Old stone farmhouse with outbuildingsIn quiet location
4 bedroom period property close to Saint Clar
Old stone farmhouse with outbuildingsIn quiet location
4 bedroom period property close to Saint Clar
Where are we?
On a country lane leading to a small hamlet in a rural location between the market towns of Lectoure and Saint Clar. The property is approximately one hour ten minutes from Toulouse Blagnac airport and a forty minute drive to the TGV station in Agen and the fast train to Paris.
Where are we?
On a country lane leading to a small hamlet in a rural location between the market towns of Lectoure and Saint Clar. The property is approximately one hour ten minutes from Toulouse Blagnac airport and a forty minute drive to the TGV station in Agen and the fast train to Paris.
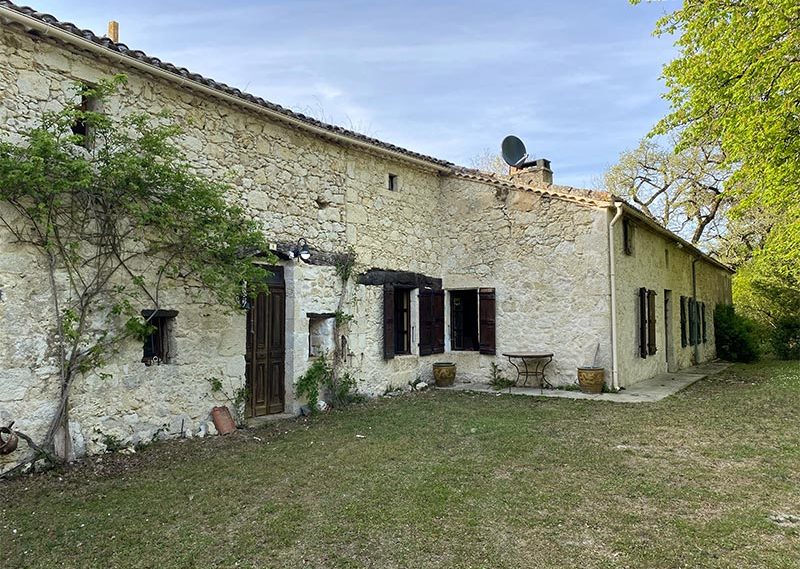
- Lectoure
- Saint-Clar
All measurements are approximate
EPC - Energy Consumption
kWh/m².year
GHG - CO₂ Emissions
kg CO₂/m².year

- Lectoure
- Saint-Clar
All measurements are approximate
EPC - Energy Consumption
kWh/m².year
GHG - CO₂ Emissions
kg CO₂/m².year
First Impressions?
Our first impressions is one of seclusion but not isolation. Blink and you miss the opening between the trees where the small driveway cuts between the wall of a stone barn and a copse of trees.
The driveway opens out to reveal an old stone house with ancient exposed stone walls and bottle-green shutters.
To the left is an old barn with a small covered area under which a car is parked outside and space within for parking, conversion or storage of garden equipment.
First Impressions?
Our first impressions is one of seclusion but not isolation. Blink and you miss the opening between the trees where the small driveway cuts between the wall of a stone barn and a copse of trees.
The driveway opens out to reveal an old stone house with ancient exposed stone walls and bottle-green shutters.
To the left is an old barn with a small covered area under which a car is parked outside and space within for parking, conversion or storage of garden equipment.
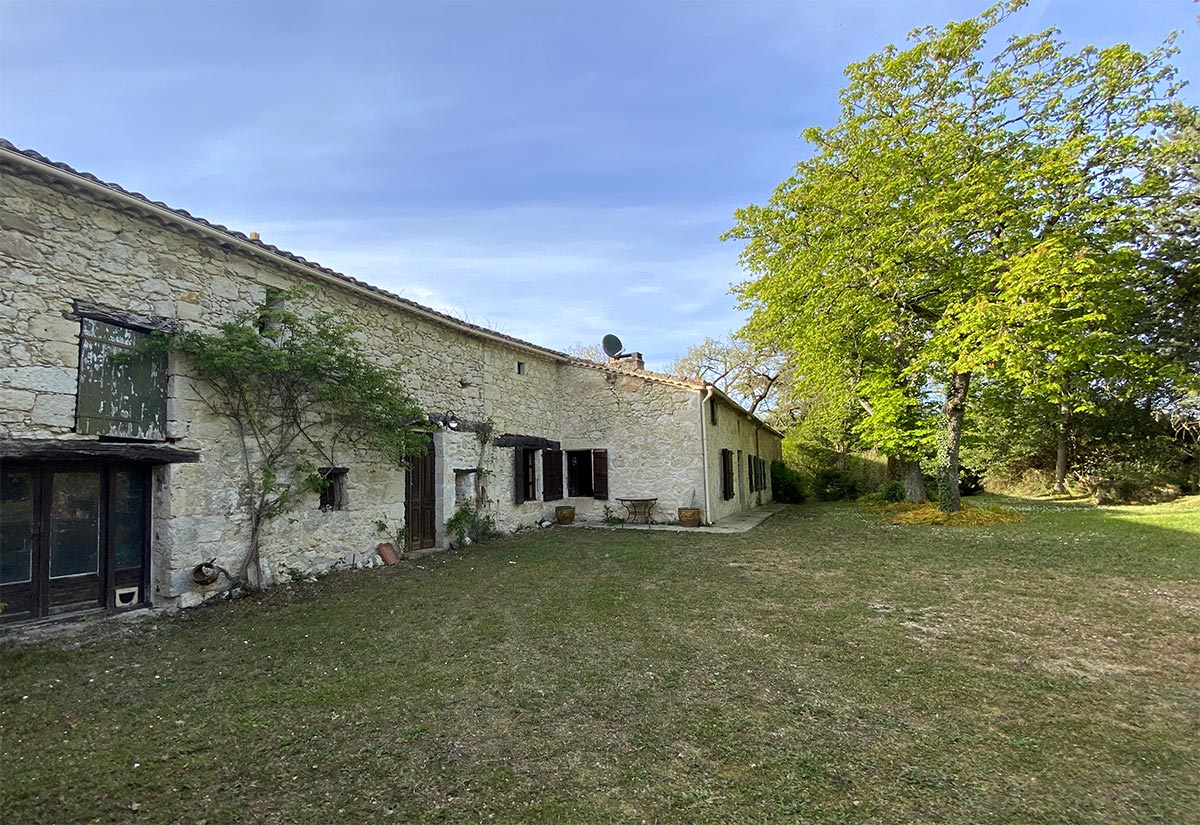
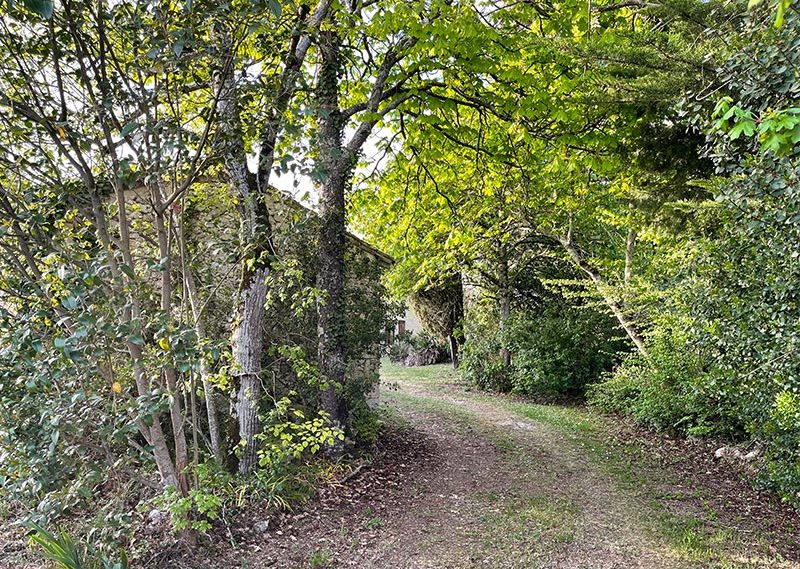
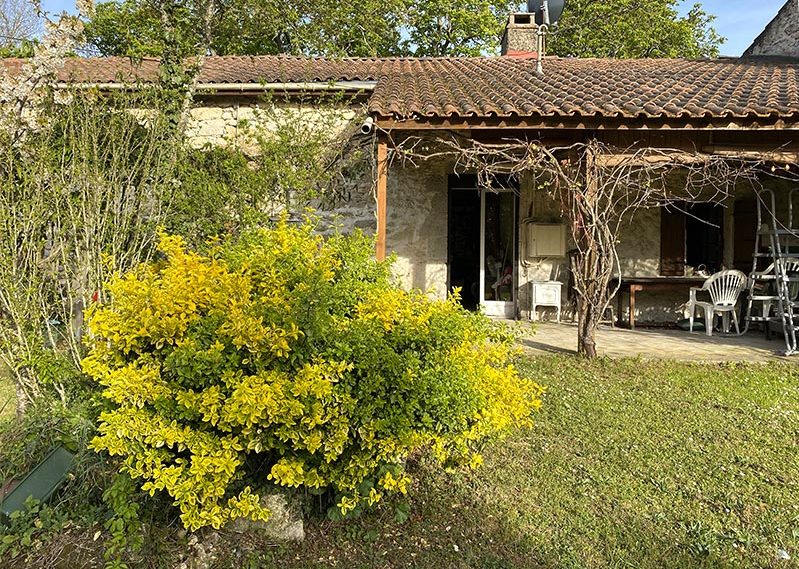



The house looks onto open fields and there is a cutting in the trees that draws the eye outwards over the field to a distant tree perched on the brow of a hill which reduces any sense of enclosure in a property which turns predominantly inwards towards its own grounds and has an intimate ancient and medieval feel.
There is a barn to one side that sits alone, in a derelict condition. To each side of the property there are stone outbuildings.
The house looks onto open fields and there is a cutting in the trees that draws the eye outwards over the field to a distant tree perched on the brow of a hill which reduces any sense of enclosure in a property which turns predominantly inwards towards its own grounds and has an intimate ancient and medieval feel.
There is a barn to one side that sits alone, in a derelict condition. To each side of the property there are stone outbuildings.
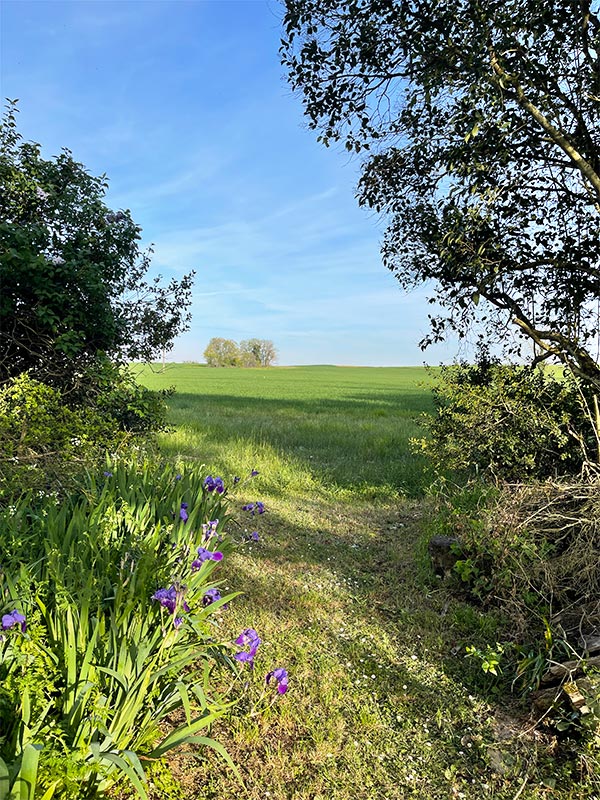
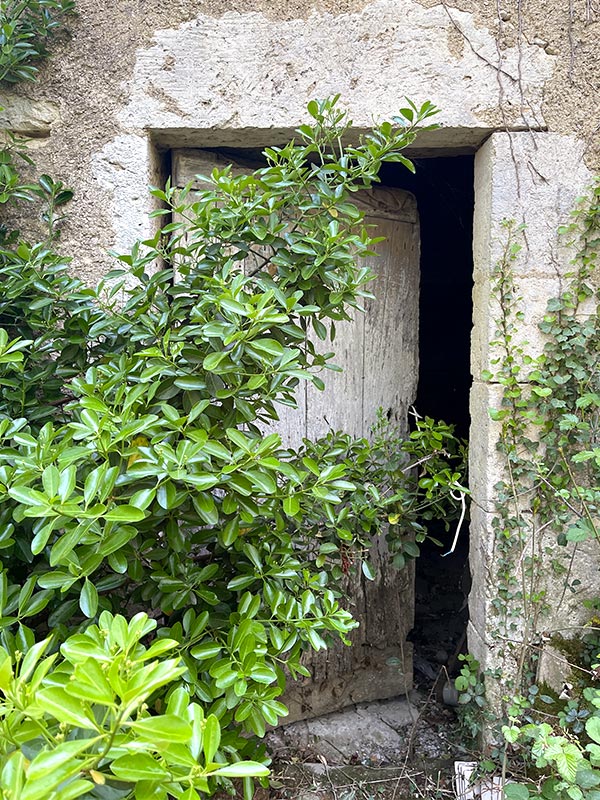
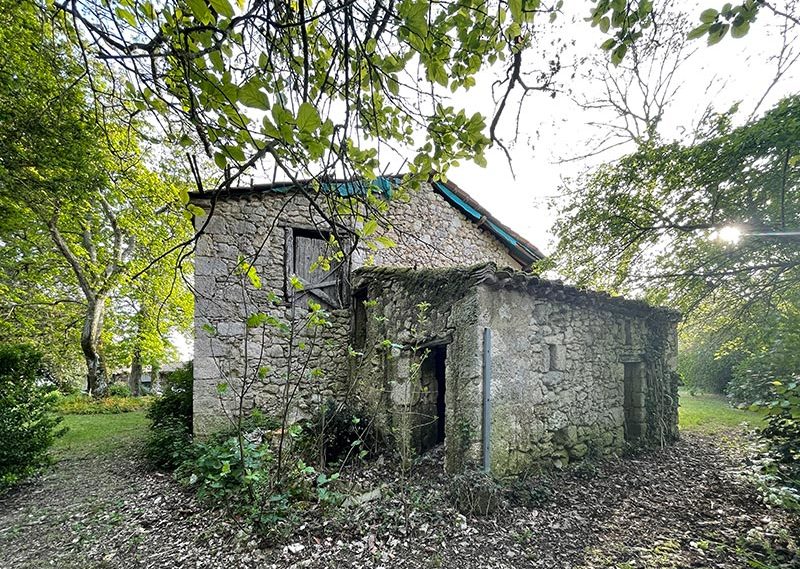
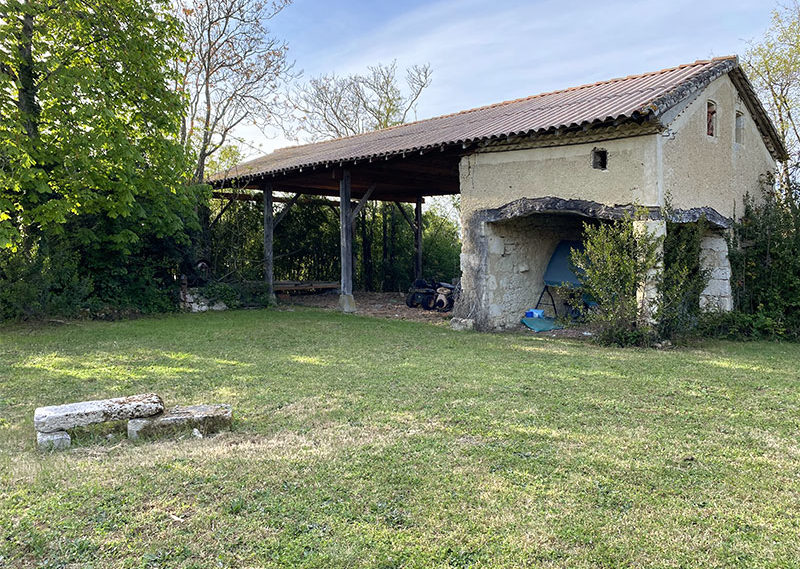




Entrance to the property
The property is in two sections with two main entrances to the house.
We begin our visit by entering through the door closest to the kitchen.
The old wooden door opens onto a tiny hallway with colourful cement floor tiles
The Kitchen
The kitchen has a modern recently-fitted feel, with a number of units top and bottom, a red splash-back, and a modern white tiled floor. The washing-machine is fitted in the kitchen, there is a bottle green oven with a black extractor fan.
At the far end there is a door to the garden at the rear of the property.
This room houses a large kitchen table for 8/10 people and is a good-sized family kitchen.
Entrance to the property
The property is in two sections with two main entrances to the house.
We begin our visit by entering through the door closest to the kitchen.
The old wooden door opens onto a tiny hallway with colourful cement floor tiles
The Kitchen
The kitchen has a modern recently-fitted feel, with a number of units top and bottom, a red splash-back, and a modern white tiled floor. The washing-machine is fitted in the kitchen, there is a bottle green oven with a black extractor fan.
At the far end there is a door to the garden at the rear of the property.
This room houses a large kitchen table for 8/10 people and is a good-sized family kitchen.


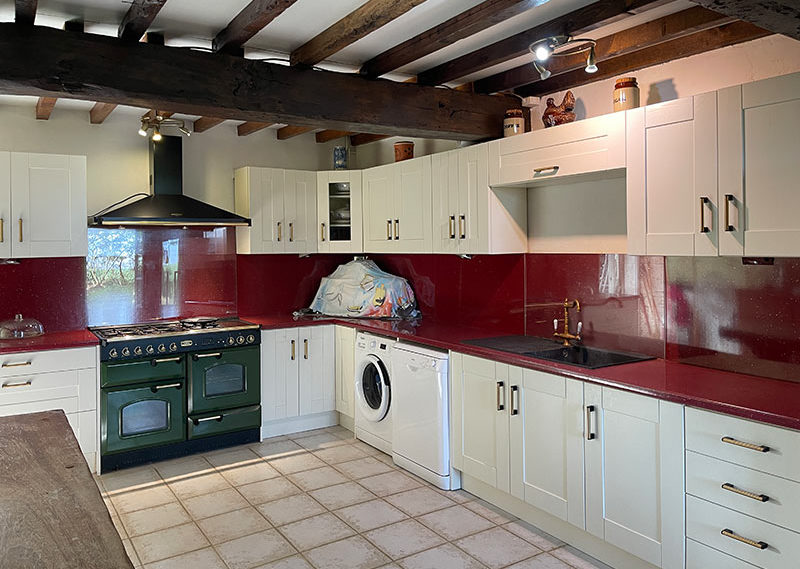
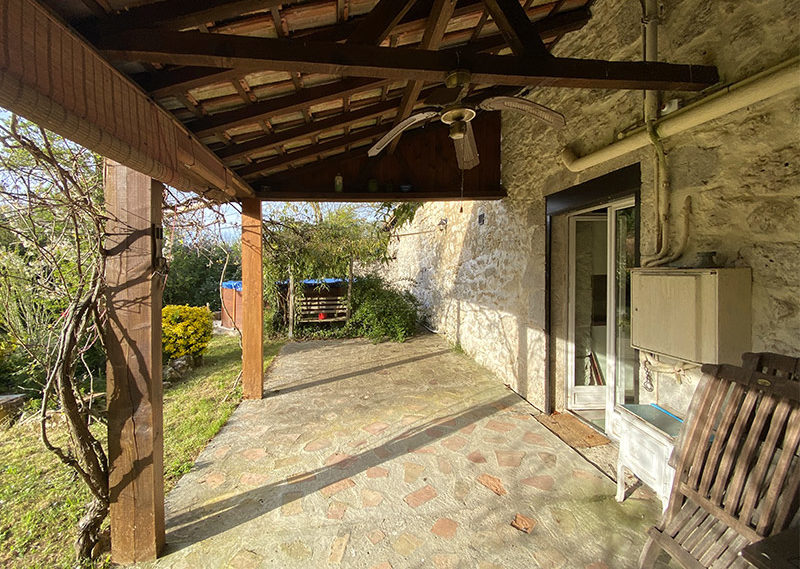




Dining-Room
The kitchen opens onto a dining-room.
This room has a soft pleasant feel with amber terracotta floor tiles and hire stone walls with a feature arch in the rear stone wall.
The Study
Beyond the dining-room is a small room, with exposed stone walls, currently used as an office/wine cellar. Easy to pour a drink when engrossed in paperwork ! The perfect lockdown office.
Main Reception-Room
This room has exposed stone walls, and a white tiled stone floor and an old stone sink. (Perhaps this room was the original farmhouse kitchen?)
There is also a superb large fireplace which houses a GODIN wood-burning stove.
Dining-Room
The kitchen opens onto a dining-room.
This room has a soft pleasant feel with amber terracotta floor tiles and hire stone walls with a feature arch in the rear stone wall.
The Study
Beyond the dining-room is a small room, with exposed stone walls, currently used as an office/wine cellar. Easy to pour a drink when engrossed in paperwork ! The perfect lockdown office.
Main Reception-Room
This room has exposed stone walls, and a white tiled stone floor and an old stone sink. (Perhaps this room was the original farmhouse kitchen?)
There is also a superb large fireplace which houses a GODIN wood-burning stove.
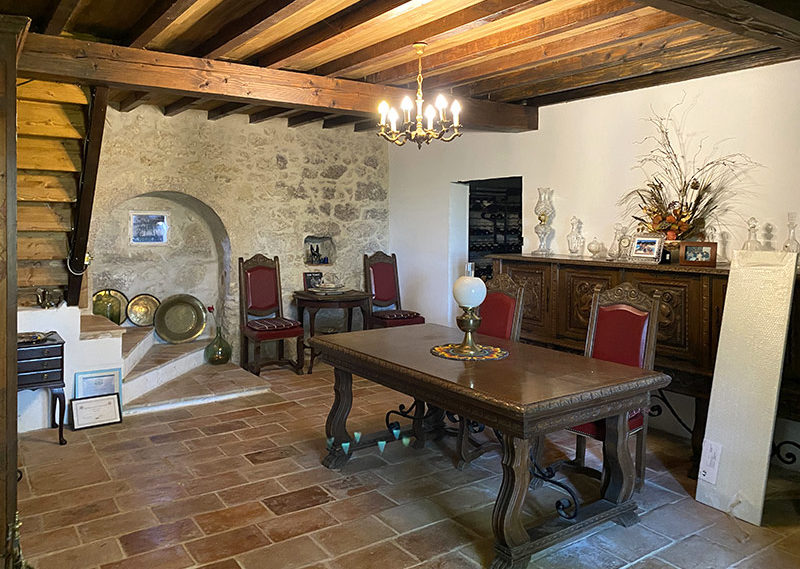
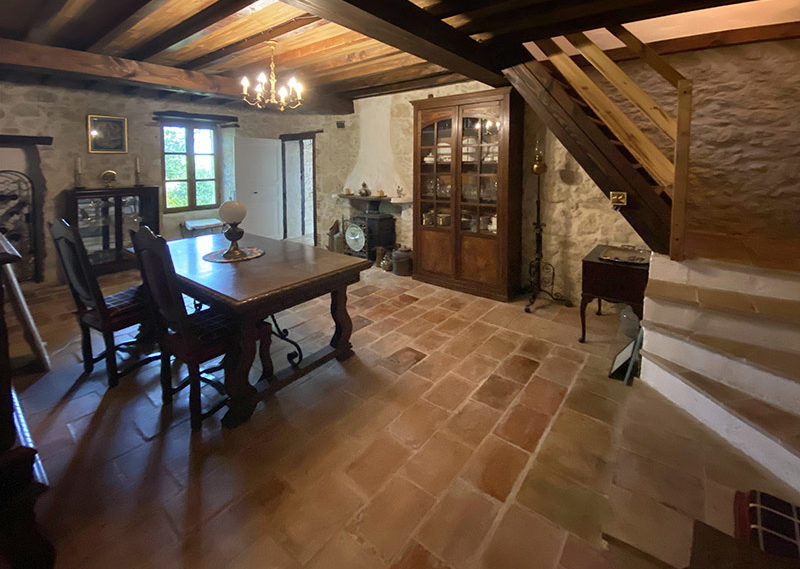
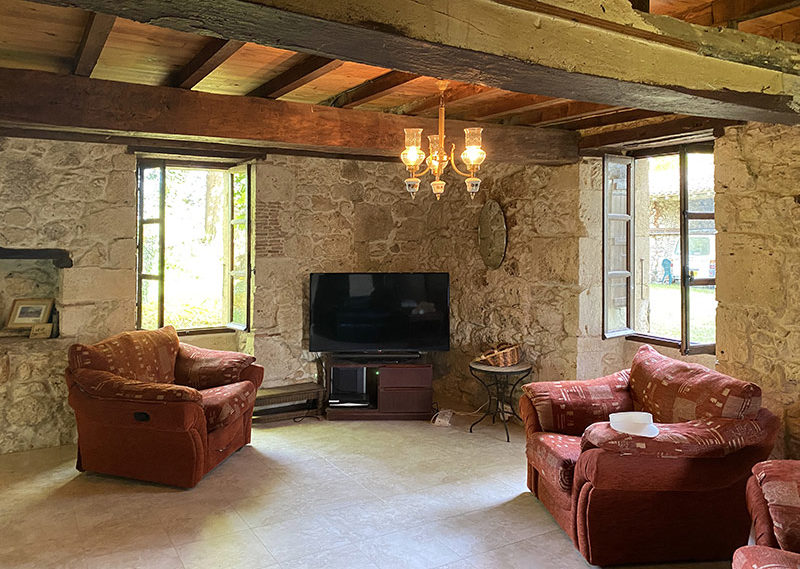
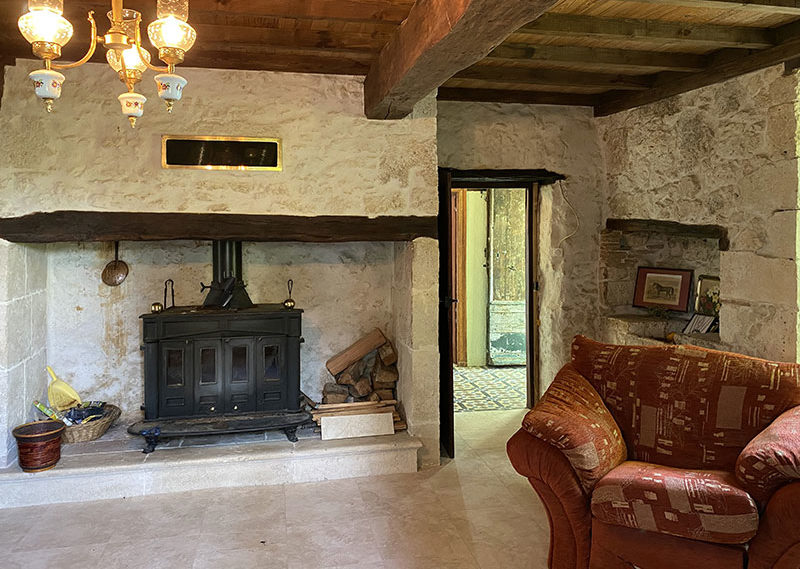




Internal Hallway
On the far side of this room is a converted barn area where a second entrance hall to the property is located.
On the rear wall there are the old fashioned straw holders for cattle, in what used to be a barn area.
In the hallway of this section of the property there is an old-fashioned shower-room and a staircase to the first-floor.
The hallway opens onto the remaining section of the barn.
The First Floor
The first floor had two landings and two staircases giving independent access to four bedrooms and four bathrooms.
Internal Hallway
On the far side of this room is a converted barn area where a second entrance hall to the property is located.
On the rear wall there are the old fashioned straw holders for cattle, in what used to be a barn area.
In the hallway of this section of the property there is an old-fashioned shower-room and a staircase to the first-floor.
The hallway opens onto the remaining section of the barn.
The First Floor
The first floor had two landings and two staircases giving independent access to four bedrooms and four bathrooms.
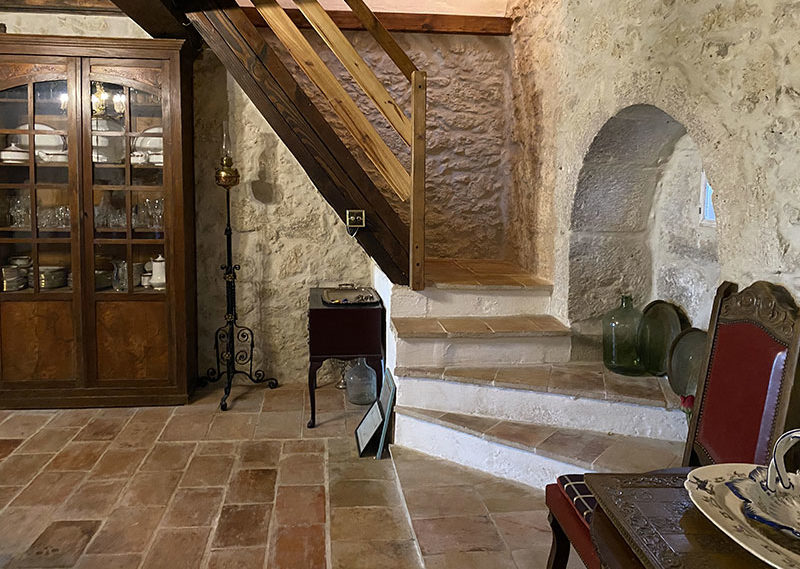
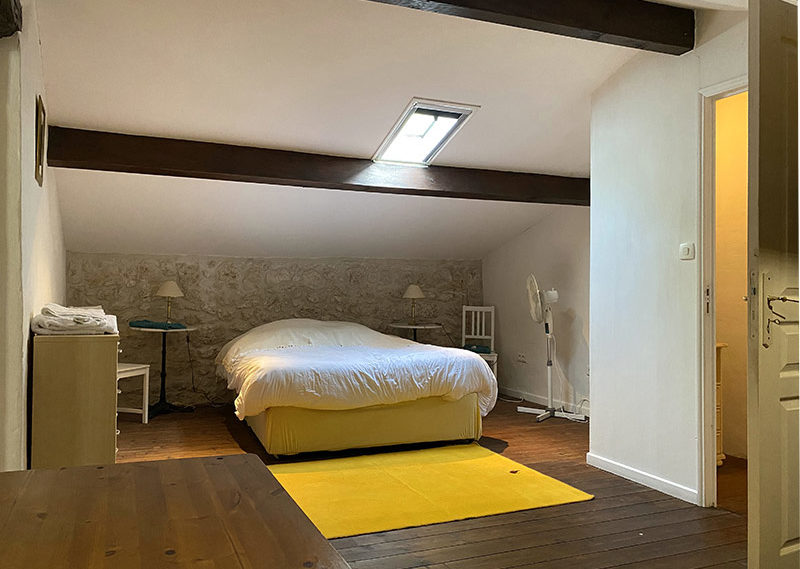
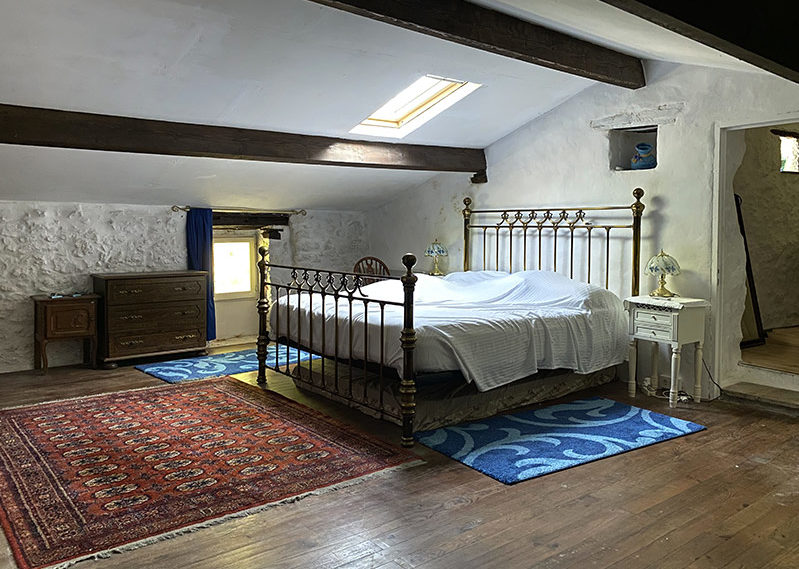
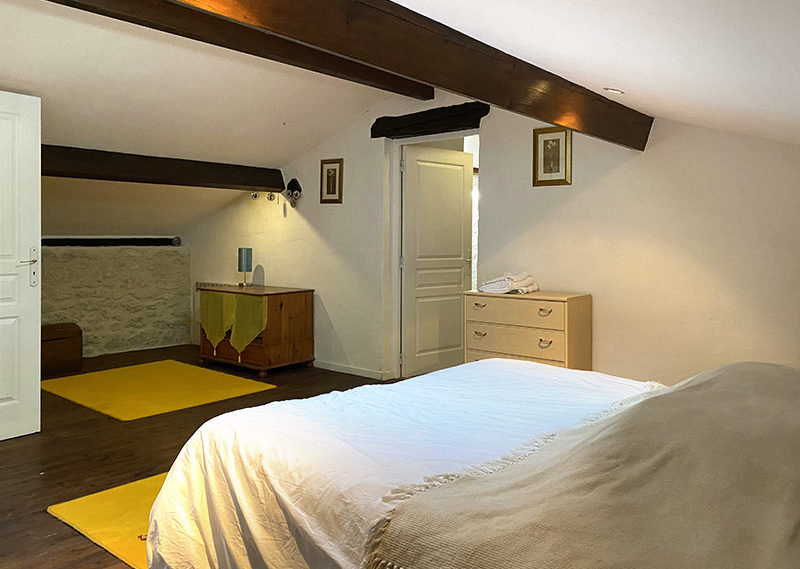




The Gardens
There is a nice view from the front of the property over a distant field – otherwise the house overlooks its own garden which has numerous shrubs and trees to the rear. There is a secluded “woody” feel to the house.
There is a covered terrace to the rear of the property (accessible from the kitchen) – for outdoor dining.
In the rear garden there is also a large derelict pigeon tower in a semi derelict state which would benefit from an authentic roof but which has an interesting shape and could be a nice feature of restored.
The Gardens
There is a nice view from the front of the property over a distant field – otherwise the house overlooks its own garden which has numerous shrubs and trees to the rear. There is a secluded “woody” feel to the house.
There is a covered terrace to the rear of the property (accessible from the kitchen) – for outdoor dining.
In the rear garden there is also a large derelict pigeon tower in a semi derelict state which would benefit from an authentic roof but which has an interesting shape and could be a nice feature of restored.
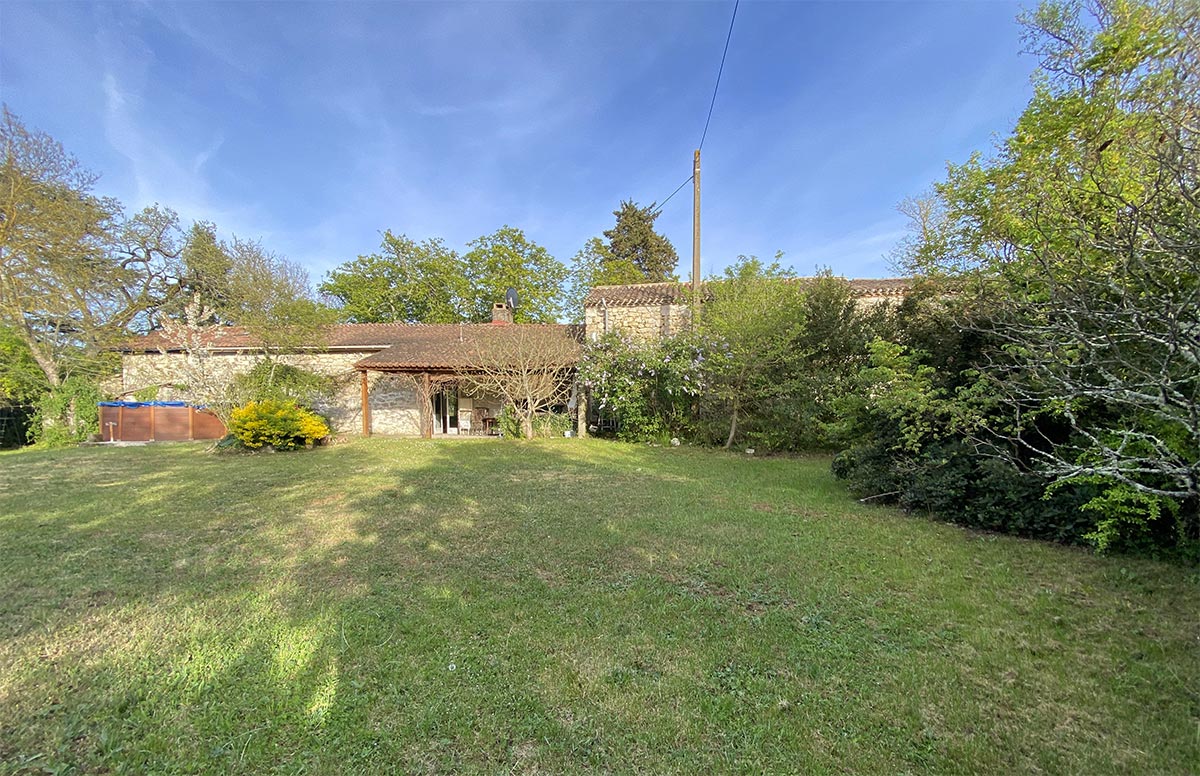
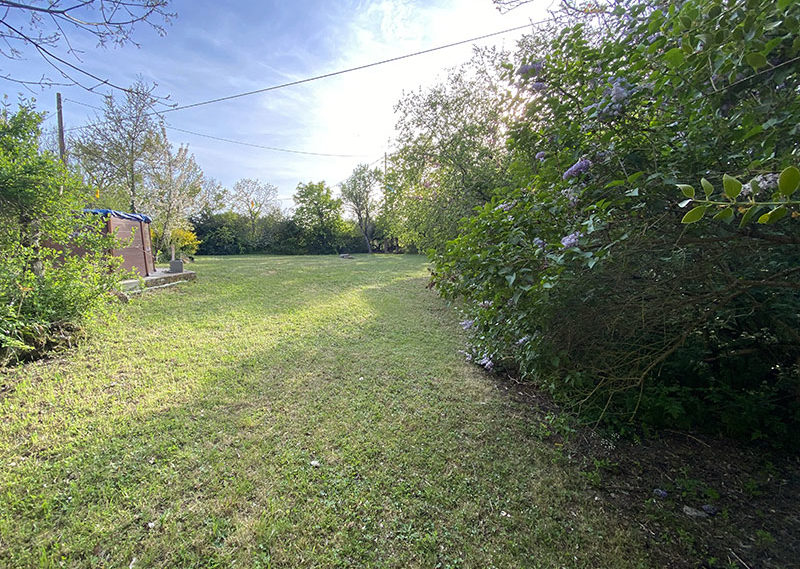
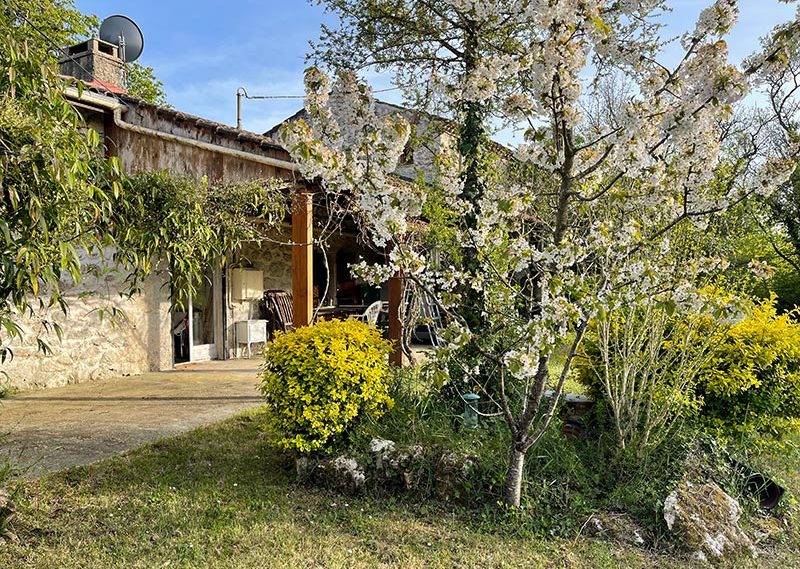



Our thoughts here at Bliss
This property offers its prospective owners a quiet rural location on the outskirts of Saint Clar and within easy driving distance of Lectoure.
With four bedrooms and bathrooms the property offers a large habitable space with potential for development into the adjacent barn area.
The property has been used as a holiday home by its current owners for many years ans would require an internal refurbishment in order to develop the property to its maximum potential.
What would I do if this property were mine ?
This property is habitable in its current condition, the second part of the property needs modernising.
The entire property has a rustic holiday feel. The bathroom downstairs is dated, the work room with French windows has the potential to become much more than a work room. The barns are to each side are derelict but could be converted and the house extended into this space.
The property requires better insulation and some of the single-glazed windows (with their dark wooden frames) changing for year-round usage.
Our thoughts here at Bliss
This property offers its prospective owners a quiet rural location on the outskirts of Saint Clar and within easy driving distance of Lectoure.
With four bedrooms and bathrooms the property offers a large habitable space with potential for development into the adjacent barn area.
The property has been used as a holiday home by its current owners for many years ans would require an internal refurbishment in order to develop the property to its maximum potential.
What would I do if this property were mine ?
This property is habitable in its current condition, the second part of the property needs modernising.
The entire property has a rustic holiday feel. The bathroom downstairs is dated, the work room with French windows has the potential to become much more than a work room. The barns are to each side are derelict but could be converted and the house extended into this space.
The property requires better insulation and some of the single-glazed windows (with their dark wooden frames) changing for year-round usage.
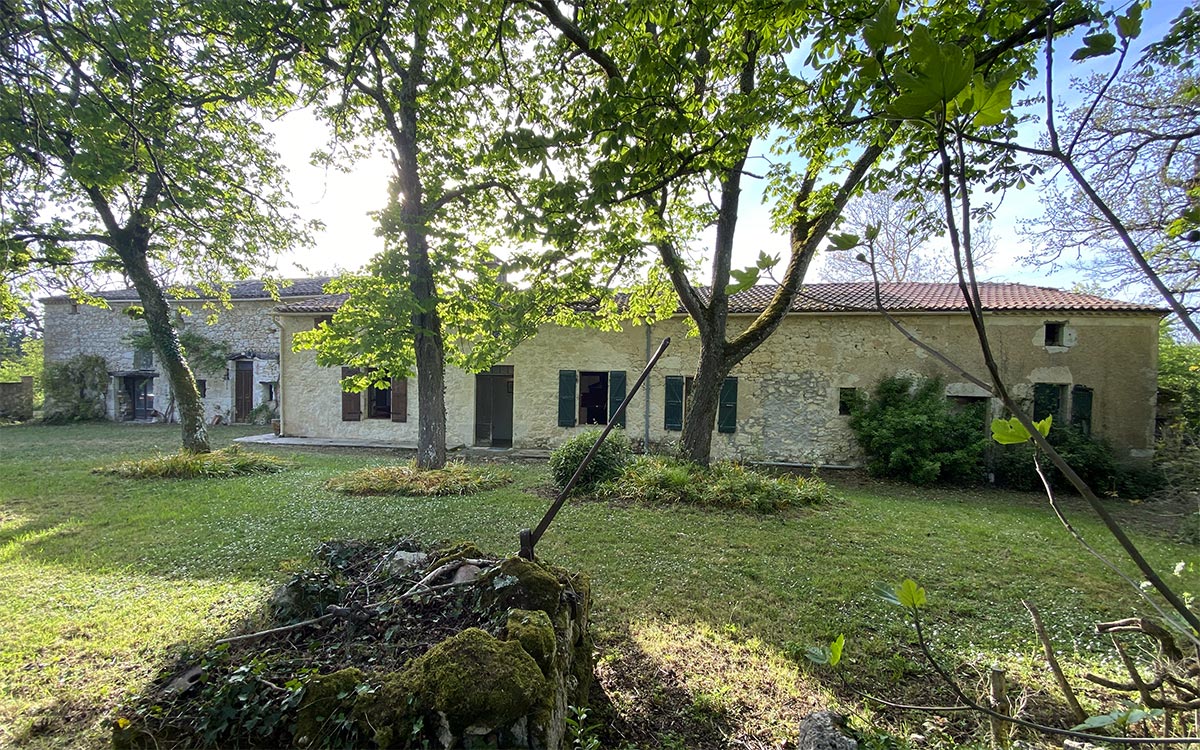
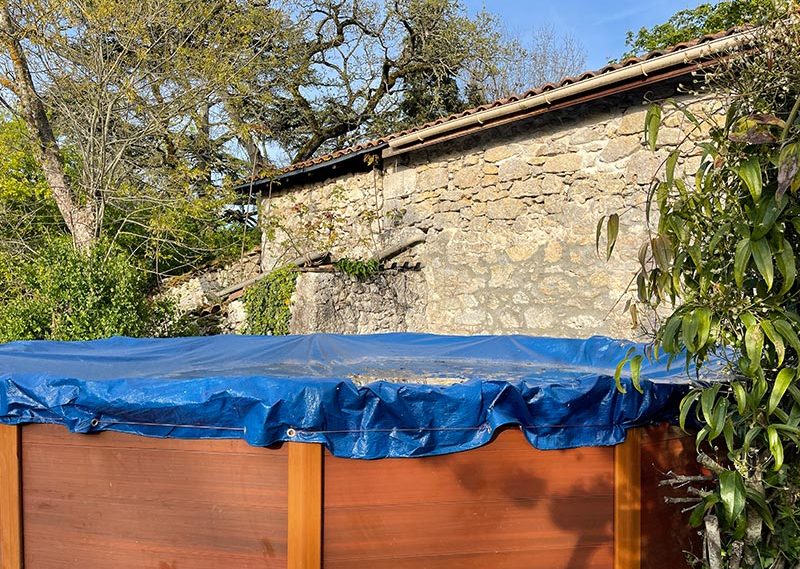
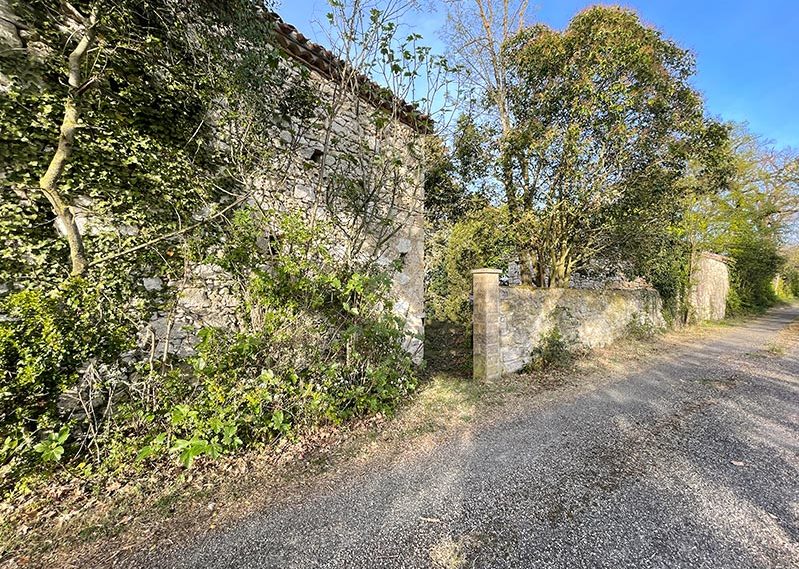
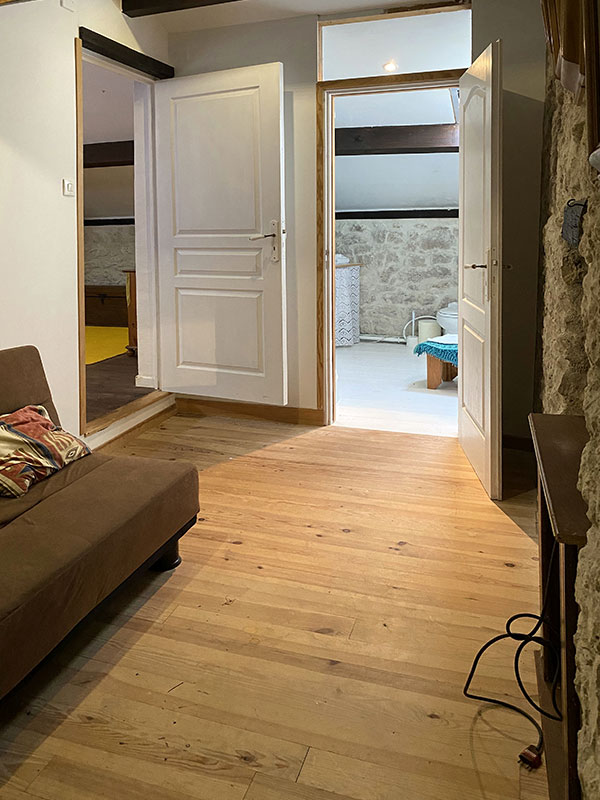
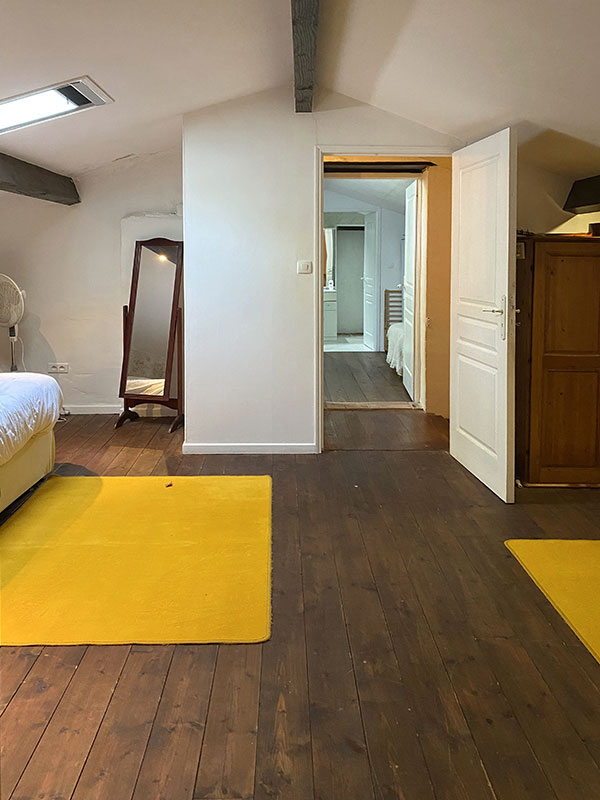





Who should avoid this property?
This property requires decorative work to the inside and to the outbuildings – and although perfectly habitable would not be a suitable match for a buyer looking for a property in absolutely perfect condition.
It is not possible to walk to the shops and the local village does not have any amenities.
The busy market towns of Lectoure and St Clar are a quarter of an hour drive away.
This is a very old stone house with a fairly large garden and requires year-round maintenance for optimal usage.
Technical points
Water well – with water – in the garden (plus one dry well)
Roof – redone in 2000 ans 2010
Fibre wool insulation
Double glazing – partially
Wooden framed windows
Gas-central heating
Godin wood-burner in open fireplace
Hot water system both gas and electric
Linky smart metre
Internet – yes – ADSL
Swimming pool in wood (above ground) : 5m x 5m – chlorine
Date of liner – installed in 2020
Fields around house are sown with wheat and sunflower crops on alternate years
Who should avoid this property?
This property requires decorative work to the inside and to the outbuildings – and although perfectly habitable would not be a suitable match for a buyer looking for a property in absolutely perfect condition.
It is not possible to walk to the shops and the local village does not have any amenities.
The busy market towns of Lectoure and St Clar are a quarter of an hour drive away.
This is a very old stone house with a fairly large garden and requires year-round maintenance for optimal usage.
Technical points
Water well – with water – in the garden (plus one dry well)
Roof – redone in 2000 ans 2010
Fibre wool insulation
Double glazing – partially
Wooden framed windows
Gas-central heating
Godin wood-burner in open fireplace
Hot water system both gas and electric
Linky smart metre
Internet – yes – ADSL
Swimming pool in wood (above ground) : 5m x 5m – chlorine
Date of liner – installed in 2020
Fields around house are sown with wheat and sunflower crops on alternate years
Key Points to Retain
Quiet!
Located on a quiet lane
Secluded but not isolated
Period property
Ancient Stone house and outbuildings
Potential to extend into barns
Pigeonnier to restore
Rural backdrop
Good roof
4 bedrooms
4 bathrooms
Spacious kitchen
Spacious living-room
Open fire (with woodburner)
Full gas central heating
Above ground pool
More images…
Click images to enlarge
Key Points to Retain
Quiet!
Located on a quiet lane
Secluded but not isolated
Period property
Ancient Stone house and outbuildings
Potential to extend into barns
Pigeonnier to restore
Rural backdrop
Good roof
4 bedrooms
4 bathrooms
Spacious kitchen
Spacious living-room
Open fire (with woodburner)
Full gas central heating
Above ground pool
More images…
Click images to enlarge

