Traditional Maison de Maitreon the Edge of Lectoure
Family home in landscaped gardens
Located just a few minutes’ drive by car from the heart of Lectoure, with its many shops, tea-rooms, restaurants, schools and other amenities, this lovely old manor house (or “maison de maitre”) is built in the typical Gascon style, and sits proudly facing the town of Lectoure, which can be seen dominating the landscape on the far horizon.
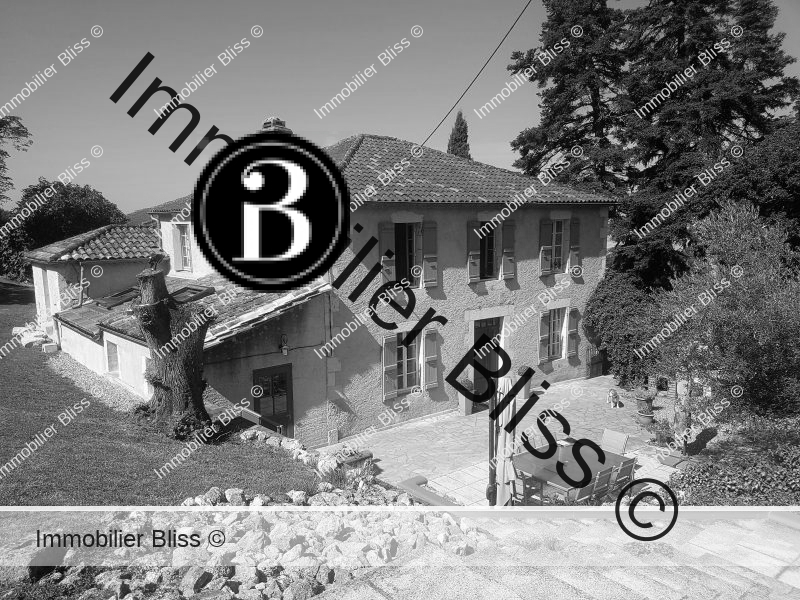
- Lectoure
All measurements are approximate
EPC - Energy Consumption
kWh/m².year
GHG - CO₂ Emissions
kg CO₂/m².year
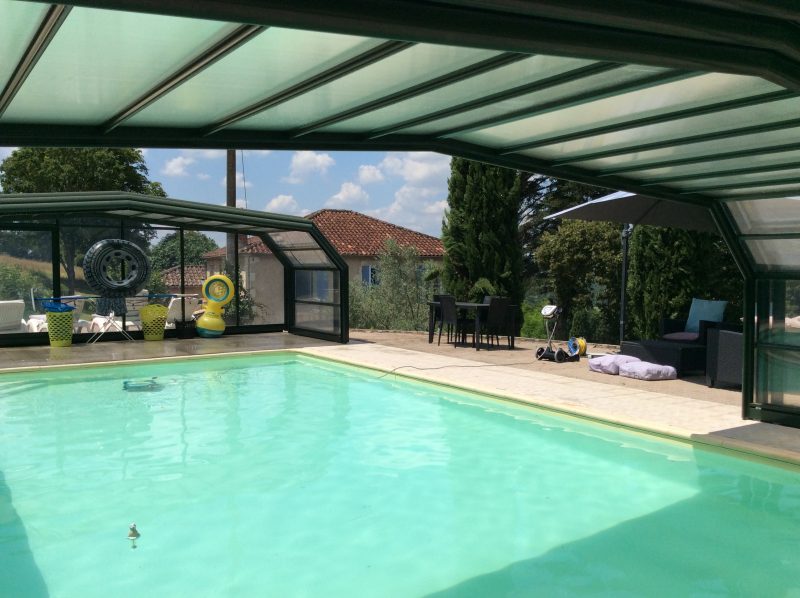
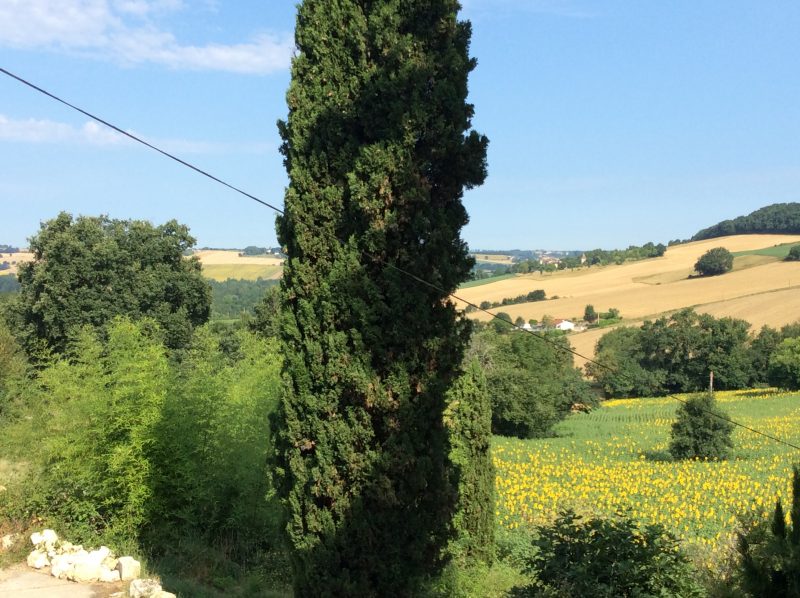
The property sits in landscaped gardens to the front, and benefits from the addition of a large field to the side, which flanks the house from behind. To the front and side of the property there is a pleasant view of the surrounding garden and countryside, and the many trees around the property.
The gardens are staggered, as in the style so often found in Provence, and the highest level offers a great space for entertaining, with a terrace and covered swimming pool.
Although located close to Lectoure, the property is private, with no near neighbours and utterly tranquil.
This is a secluded backwater, but ideal for a family with children seeking to live close to Lectoure, or for anyone wishing to become a member of the town’s vibrant community.
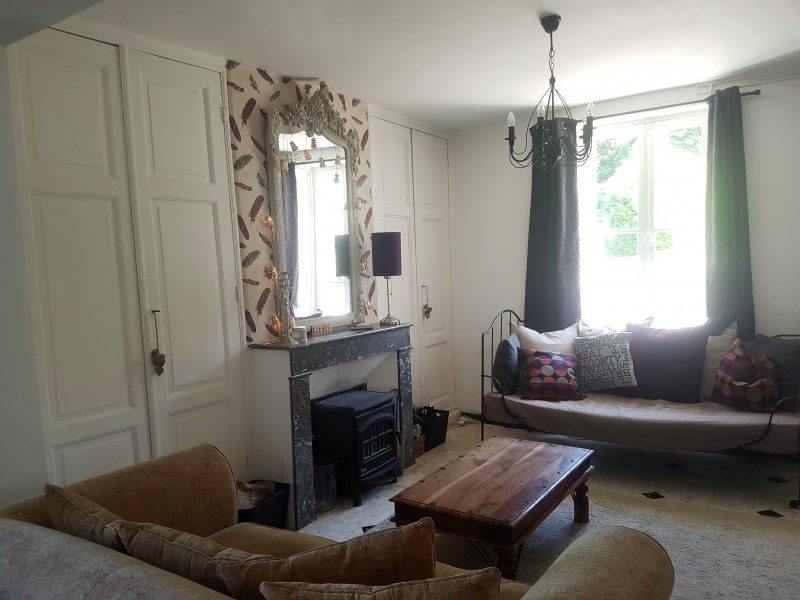
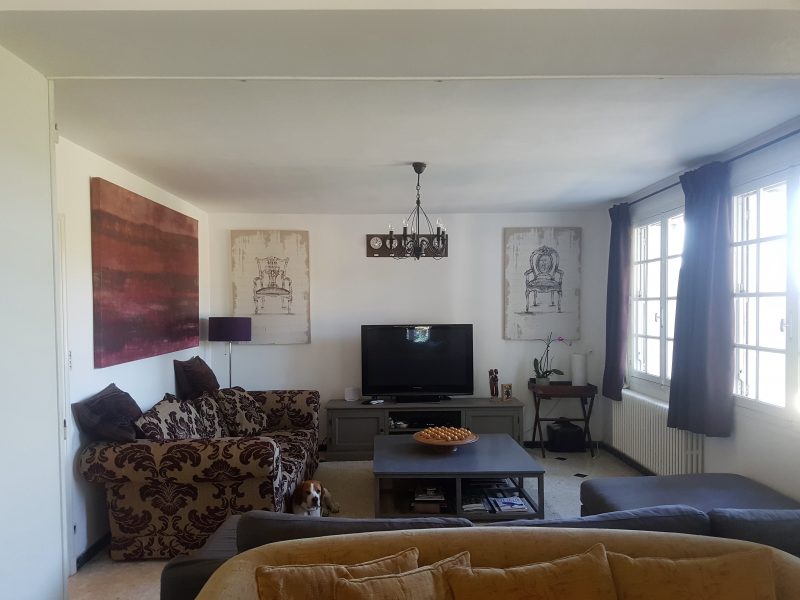
To the front of the property, with its elegant façade, an old wooden front door opens onto the traditional Gascon hallway, with rooms to both sides creating a pleasant symmetry.
There is a double sitting-room with a wood-burning stove to one side, with French windows over the gardens on both sides, and a dining room, also with a wood-burning stove, which leads to the recently fitted and refurbished kitchen.
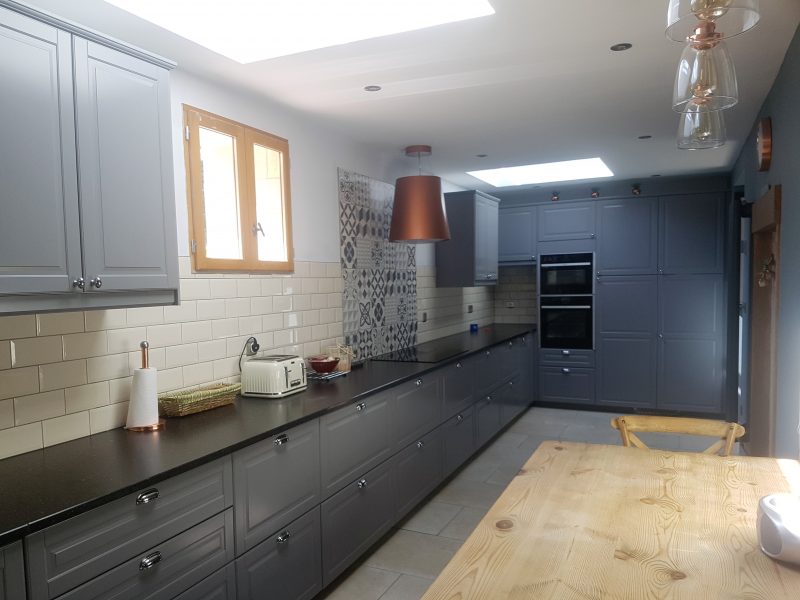
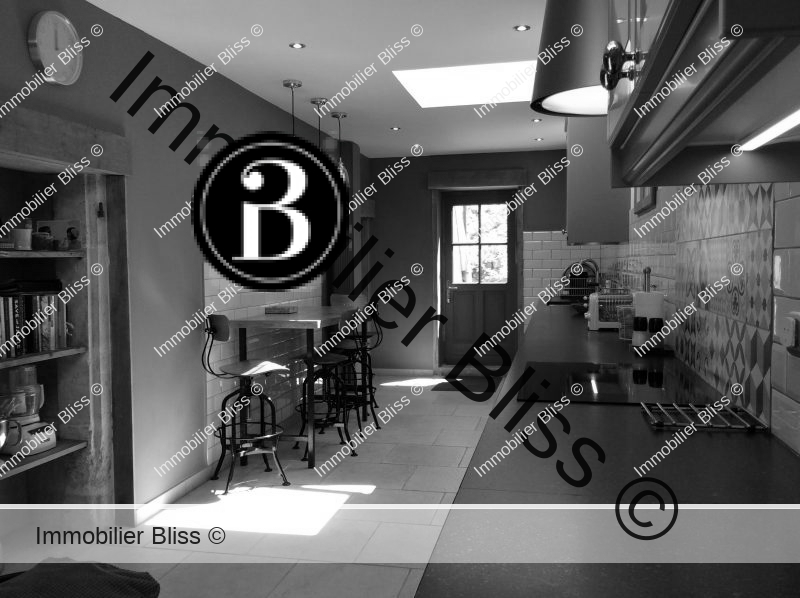
Cette nouvelle cuisine, ajoutée par les propriétaires actuels, a complètement transformé la maison. La cuisine s’étend sur toute la longueur de la maison avec des fenêtres vers le champ du côté de la piscine et est conçue en L pour accueillir la buanderie contiguë, avec une multitude de placards et d’espace de rangement, qui en font un merveilleux espace familial. Il y a également de la place pour une grande table en pin pour le petit déjeuner.
Au bout du couloir, il y a un WC séparé avec lavabo pour les invités.
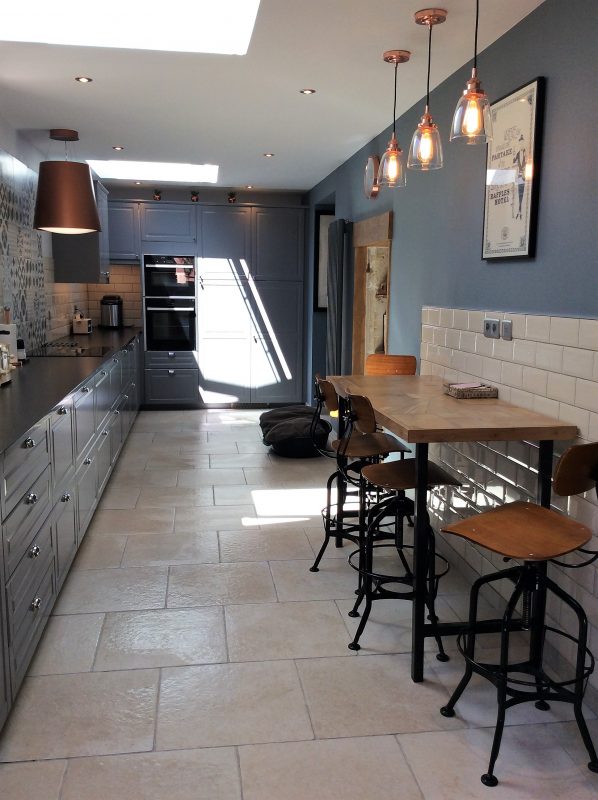
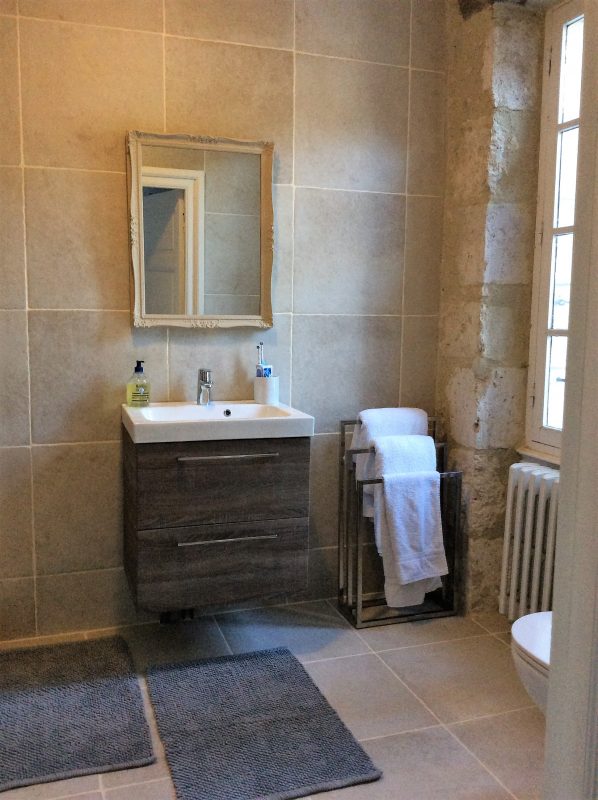
The addition of the current kitchen to the property by the current owners has transformed the house. The kitchen runs the full length of the property with windows to the field on the pool side and is designed in a clever L shape to incorporate an adjacent laundry room. The kitchen and the laundry room are both open-plan, with a plethora of cupboards and storage space, which makes this a great family space. There is also space for a large pine table in the breakfast area.
At the end of the hallway there is a separate cloakroom/wc with wash basin for guests.
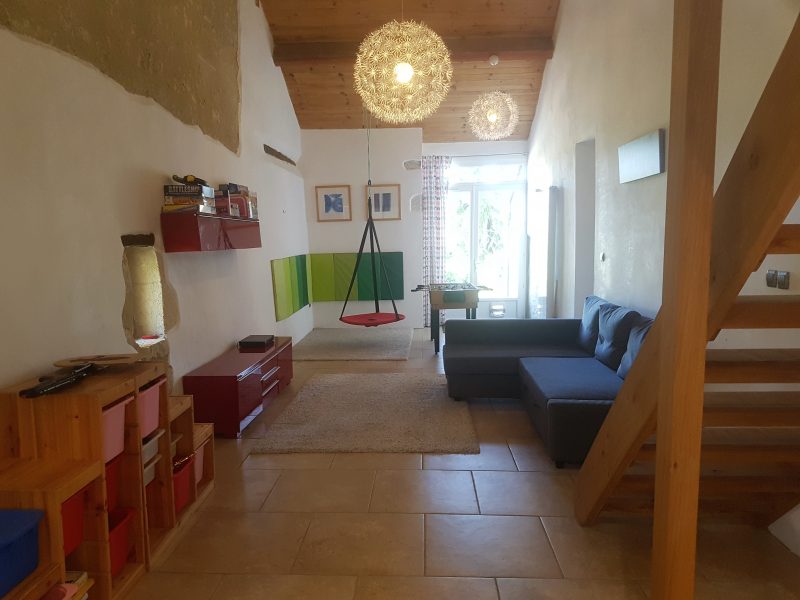
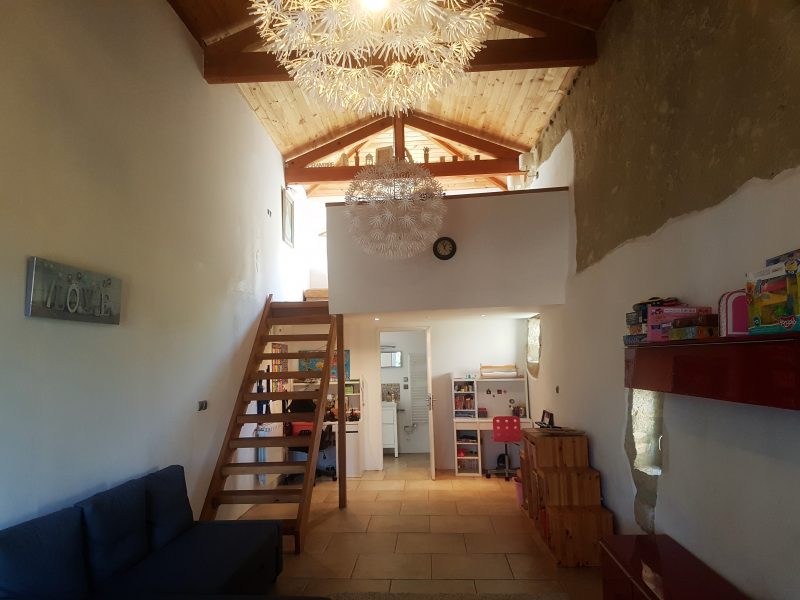
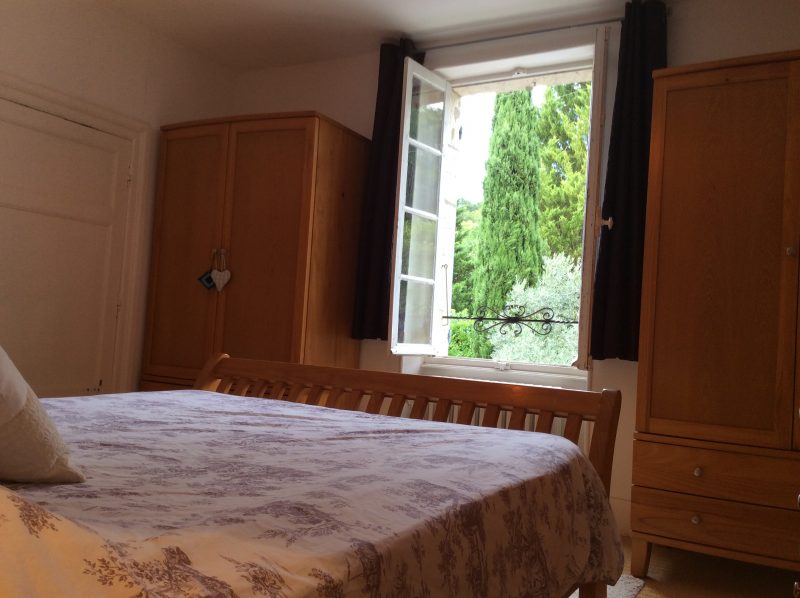
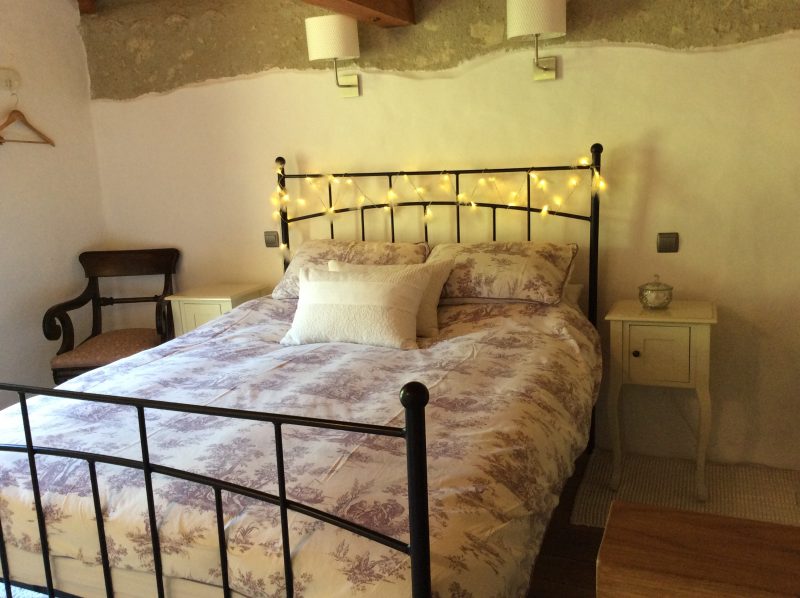
Another recent transformation to the property is the second reception room to the rear of the property, beyond the original sitting room. This space has been developed in the old barn and is currently used as a fabulous games room for the children and is a great place for entertaining. This space is impressive with its high ceilings and would also be a fantastic party room!
On the ground floor level, a new shower room has been recently fitted, while above it, there is a mezzanine area with a bedroom which overlooks the impressive sized reception room below. The gardens can be found on many different levels in this property, and the upstairs mezzanine room opens onto the rear gardens.
Returning to the main body of the original house, a wooden staircase leads to a neat landing, where there is a music room (bedroom), a newly fitted bathroom, a large double bedroom, a third bedroom currently painted in soft pink for a young princess, and the master bedroom, with its newly fitted ensuite bathroom.
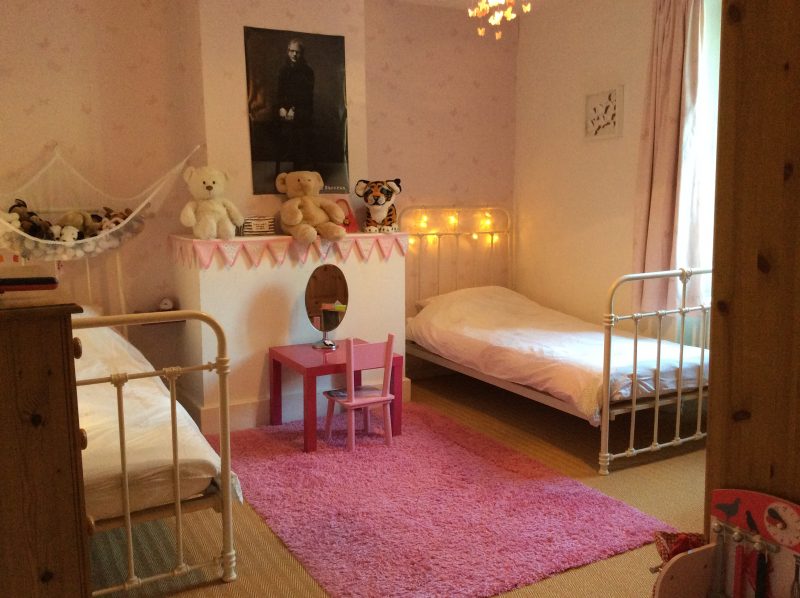
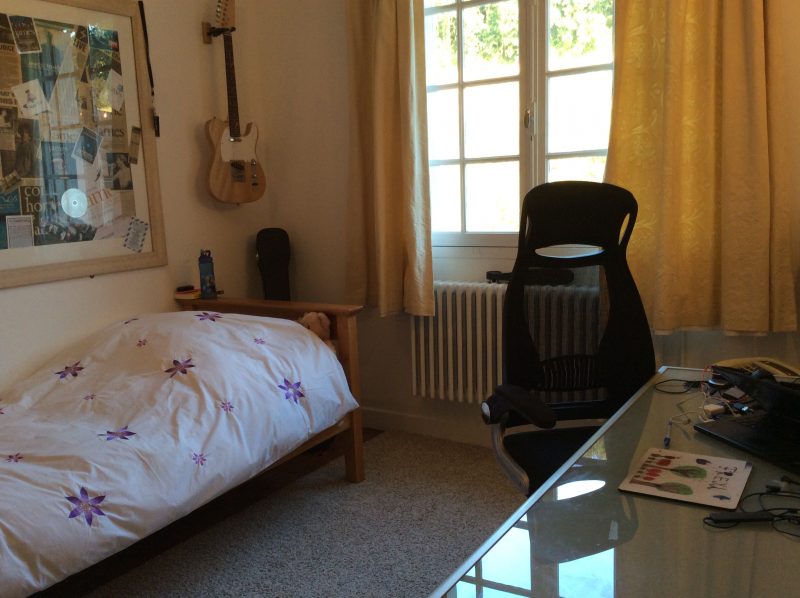
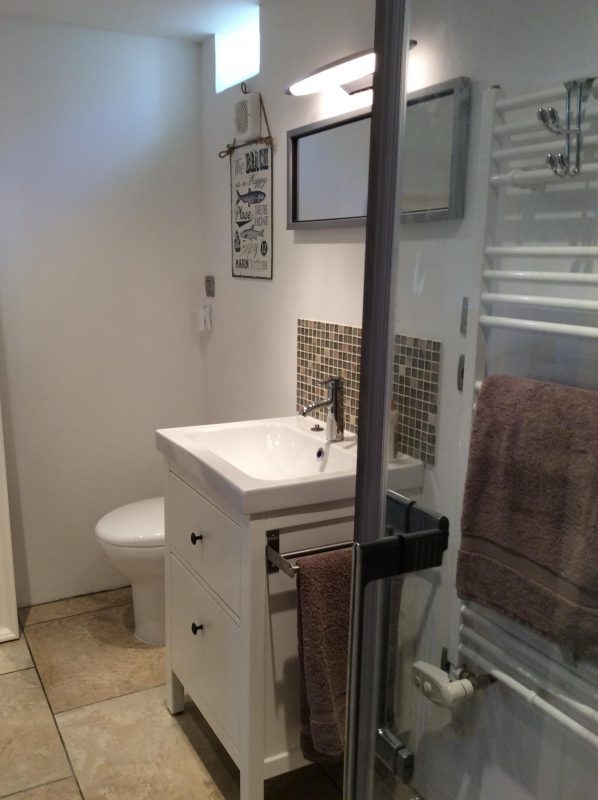
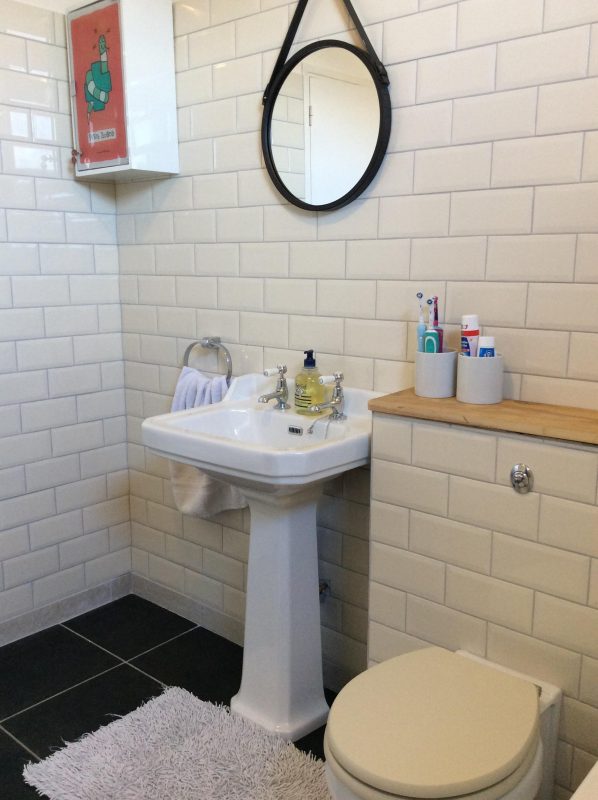
In conclusion, property offers five bedrooms (four on one side and the bedroom over the barn conversion on the mezzanine), two reception rooms and a separate dining room. On the ground floor level there is a shower room, and a separate WC, upstairs there are two bath/shower rooms.
There is a second barn, adjacent to the house, perfect for storage or for a possible conversion (relevant permission pertaining).
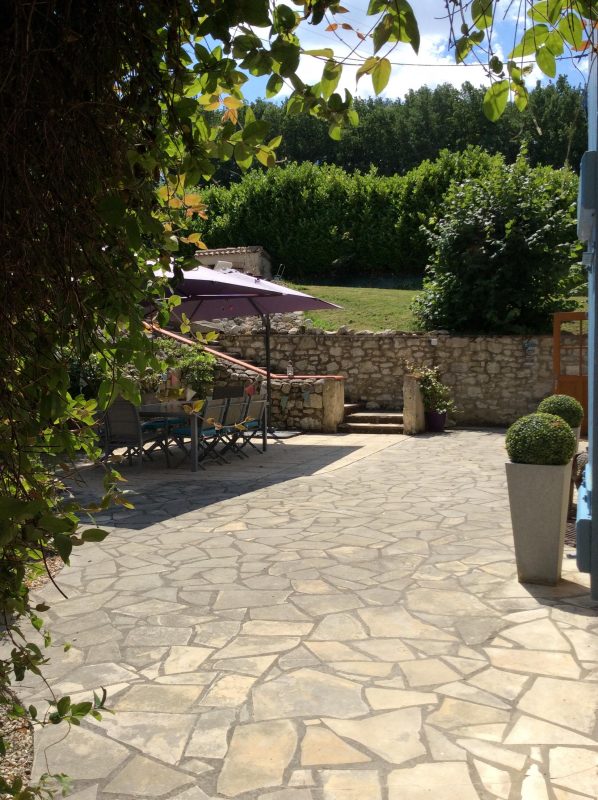
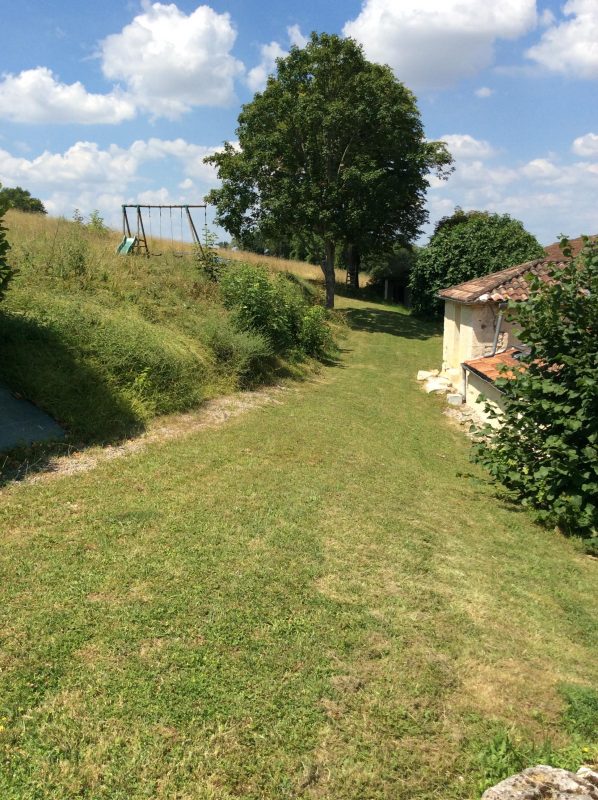
Here at Bliss
Here at Bliss we particularly appreciated:
The space this property offers so close to the town of Lectoure; the secluded woodland environment, just a few minutes’ drive from the heart of town, and the indoor space which the new barn conversion provides.
We love the kitchen – here at Bliss we both want a kitchen just like this one !
This property offers a pleasant mix of the traditional “maison de maitre” and the more contemporary style of house with all modern comforts.
Of note : the large covered swimming pool (great for not having to fish autumn leaves from the waters!).
A perfect family home, for lovers of old stone properties, with all the comforts of modern-day life!
More images…
Click images to enlarge

