Beautifully restored stone property
in the heights of Gascony
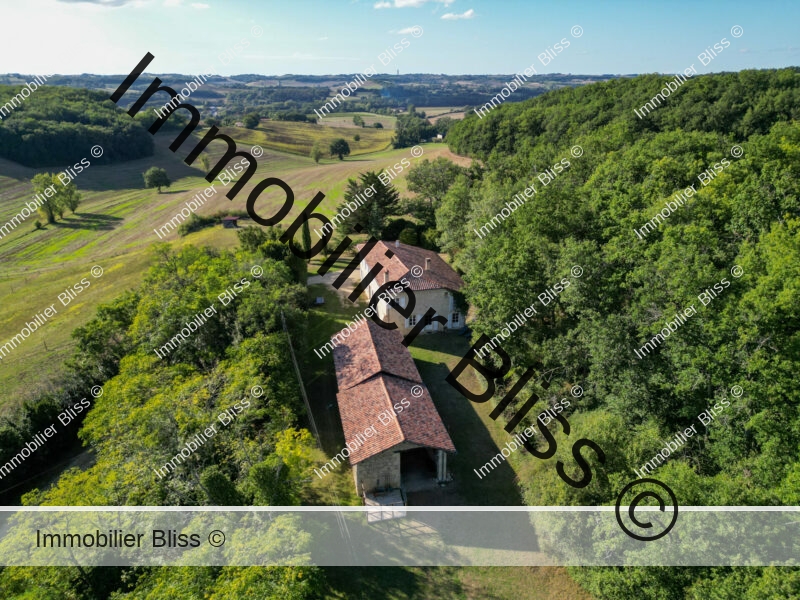
- Vic-Fezensac
All measurements are approximate
EPC - Energy Consumption
kWh/m².year
GHG - CO₂ Emissions
kg CO₂/m².year
Exceptional, idyllic location, perched at the top of a hill in the Gers, offering incredible views over the countryside and its famous valleys, often rightly referred to as the French Tuscany.
And yet we’re only 20 minutes from Auch and 10 minutes from Vic Fezensac.
Overview
After taking roads lined with plane trees along the Baïse valley, we climb up a small winding path, framed by fields of sunflowers.
Hundred-year-old trees accompany us all the way to the property.
We approach slowly, the silhouette of the building taking shape, until we reach our majestic destination with its cypress and cedar trees.
Here we are on 8 hectares of land made up of fields, meadows and copses.
A variety of spaces can be found here:
Facing south: oak, acacia and lime trees keep the front of the house cool in summer.
To the rear, on the east-facing side, walnut and pear trees and a whole wooded area are perfect for walks with family or friends, in search of mushrooms or encounters with the local wildlife.
Very close by is the stone barn, a superb building that currently houses the owners’ horses, but which could very well be used for another purpose (subject, of course, to the relevant permissions).
A little further on, scattered across the 8 hectares, are four horse shelters.
A well supplies the property with very pure water.
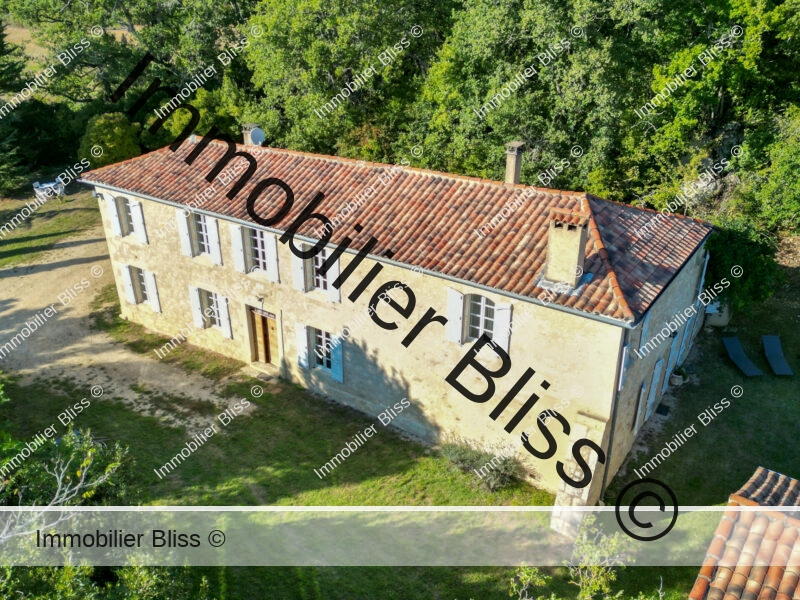
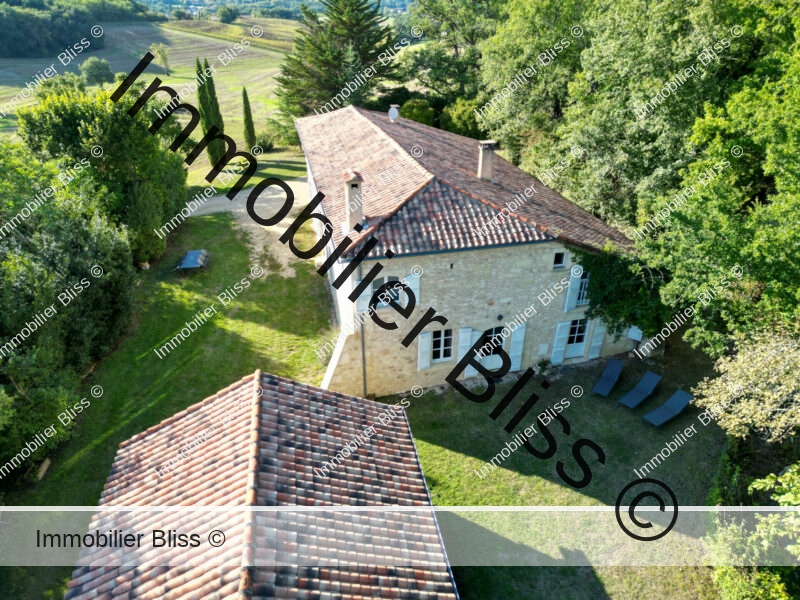
The restored main house
An inscription engraved in the stone gives us a date: 1765, which we understand to be the original construction date.
The property has been completely restored and well maintained by the current owners over the years, using the best materials and the most environmentally-friendly methods possible: lime renderings, terracotta tiled floors, old beams that have been preserved but not varnished – these are just some of the noble materials that make this a quality restoration and give a highly desirable ambiance.
Today, this character property offers more than 260 m2 of living space over two floors.
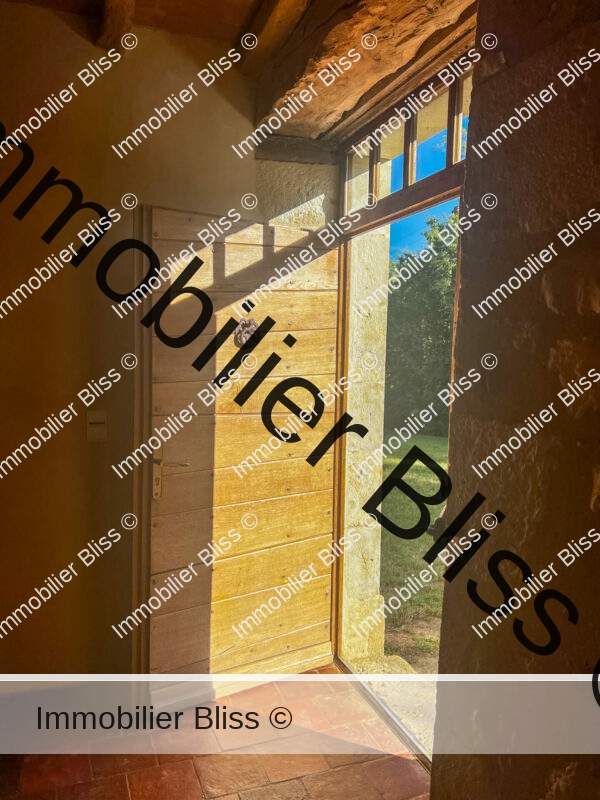
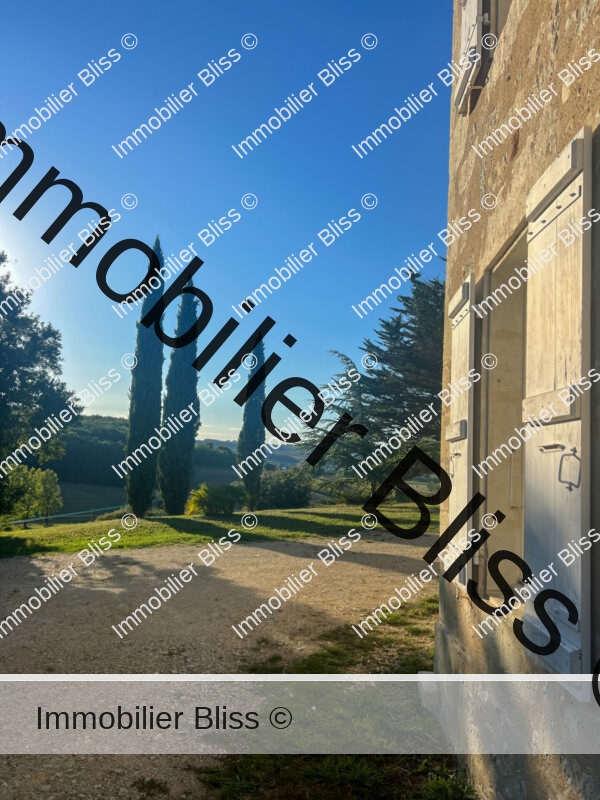
The ground floor
A superb solid oak door, lined and secured, opens directly onto the living room and a beautiful fitted kitchen.
Chestnut ceiling, terracotta-coloured splashback to match the terracotta floor tiles. Storage units, stainless steel extractor hood and sink, long work surfaces including a magnificent professional chopping block – it’s all perfect for cooking!
One could host cooking classes the kitchen is so large.
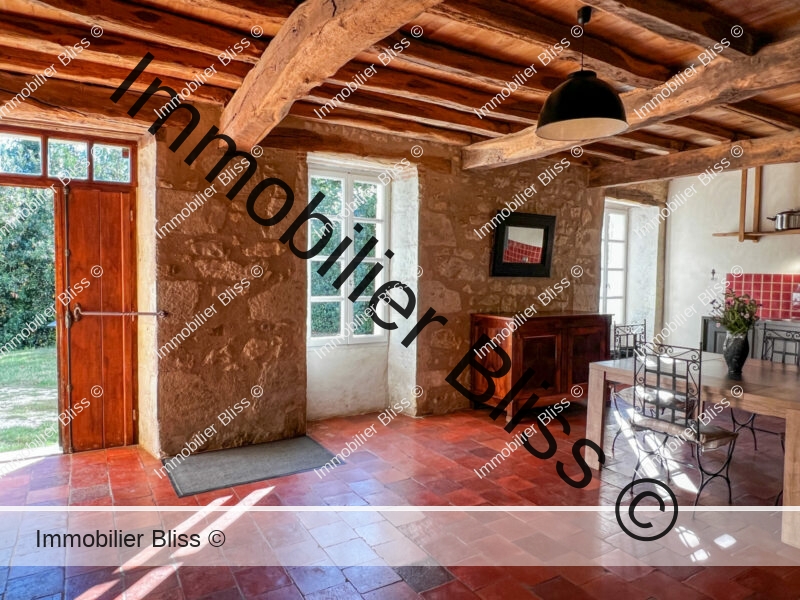
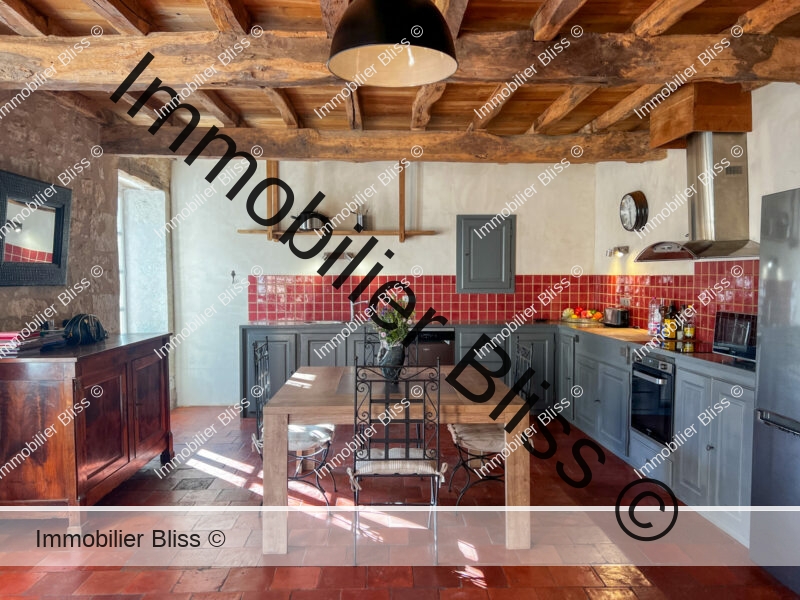
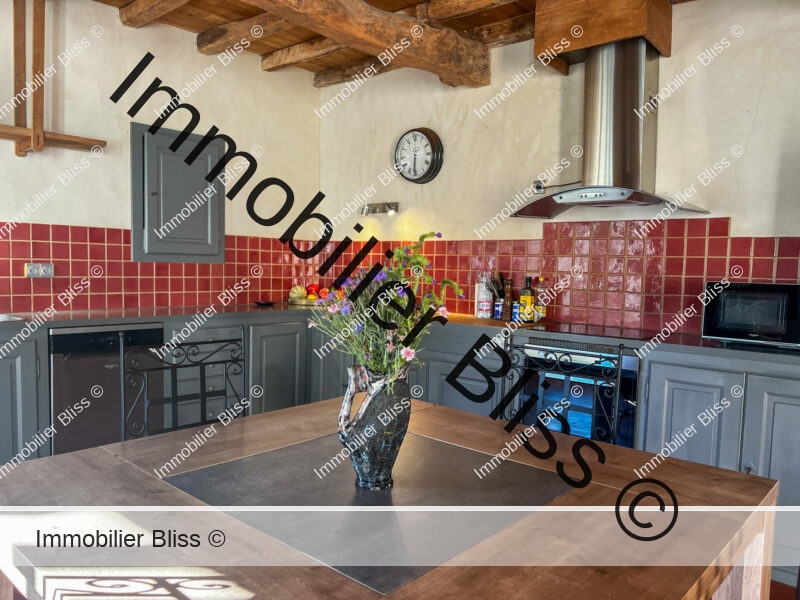
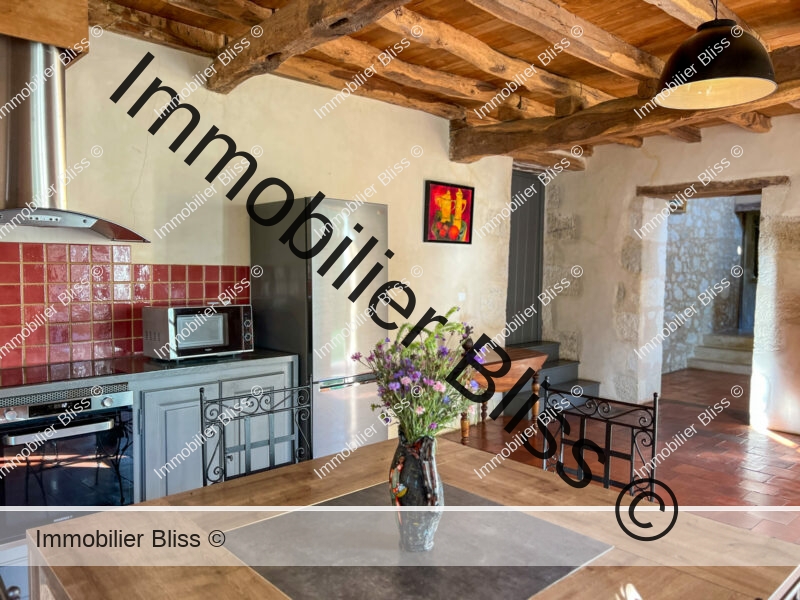
Opposite us, a door opens onto the summer lounge. This is the most modern room in the house.
With its porcelain stoneware floor, white and black walls and double sliding French doors, it leads onto a west-facing terrace where you can admire the most beautiful sunsets over the surrounding countryside.
There is also a very practical storeroom, perfect for storing your best Armagnac or the no less famous Côtes de Gascogne.
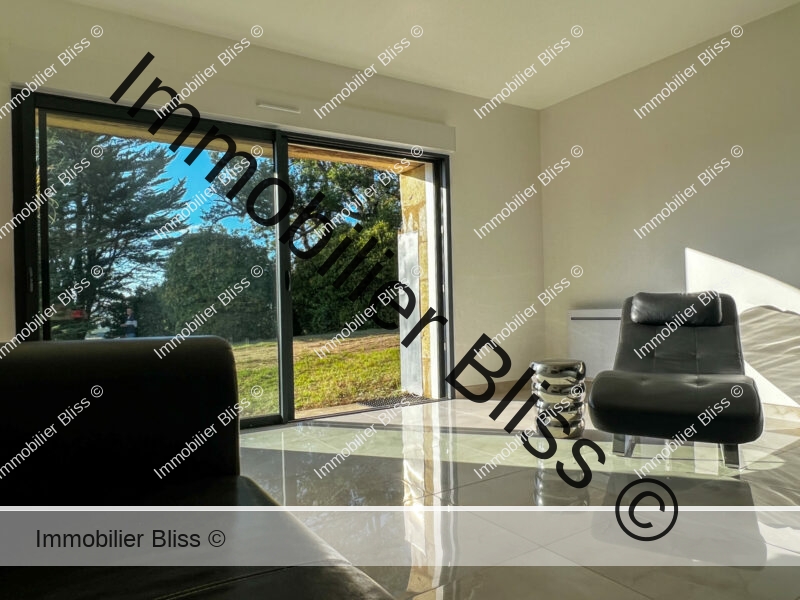
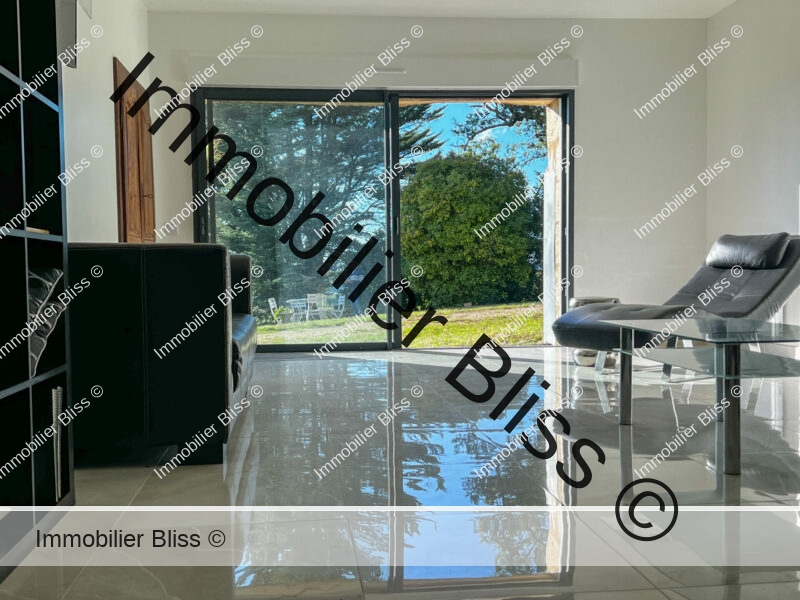
We then proceed to a good-sized utility room, which also houses the Okofen wood pellet boiler and hot water tank.
It should be noted that the entire property is centrally heated, with underfloor heating, except in the summer lounge.
To the right of the kitchen we enter a spectacular space with incredibly high ceilings: this is the current owners’ study. This is also where a magnificent stone and wood staircase leads us upstairs.
The brick and half-timbered wall gives this room a unique charm.
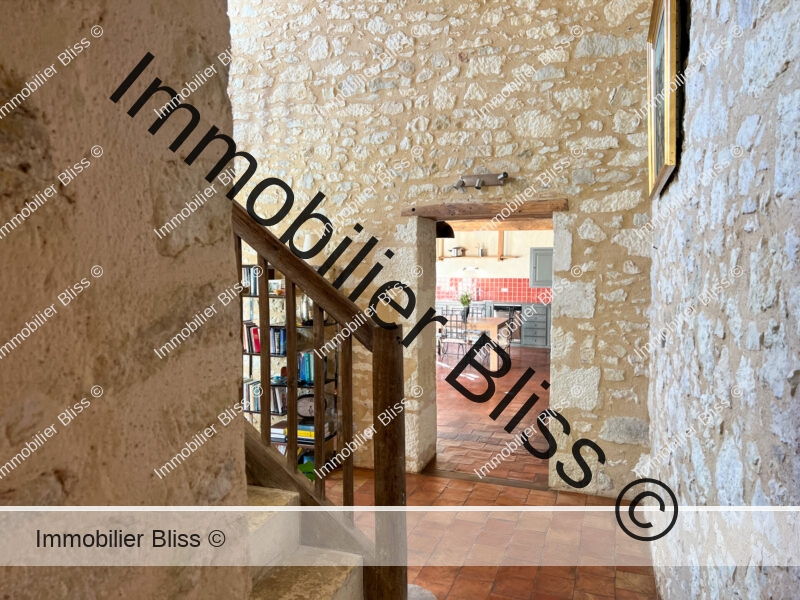
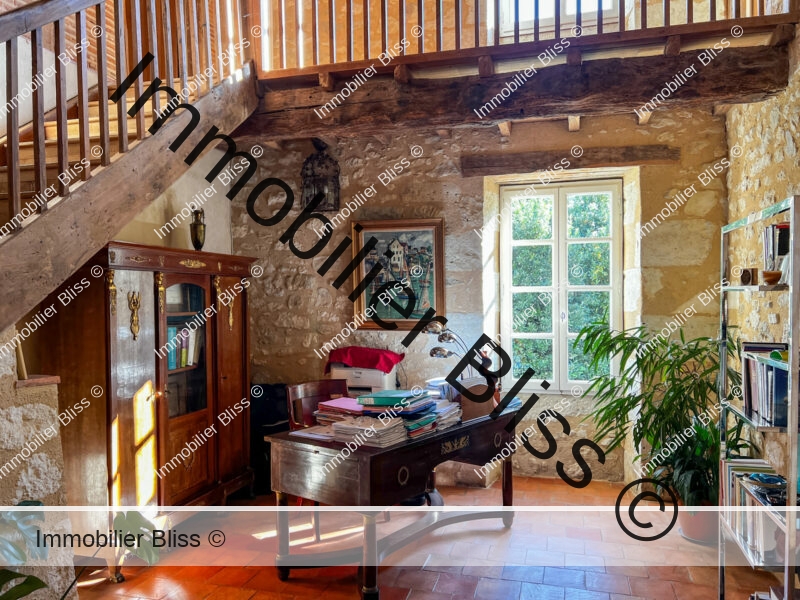
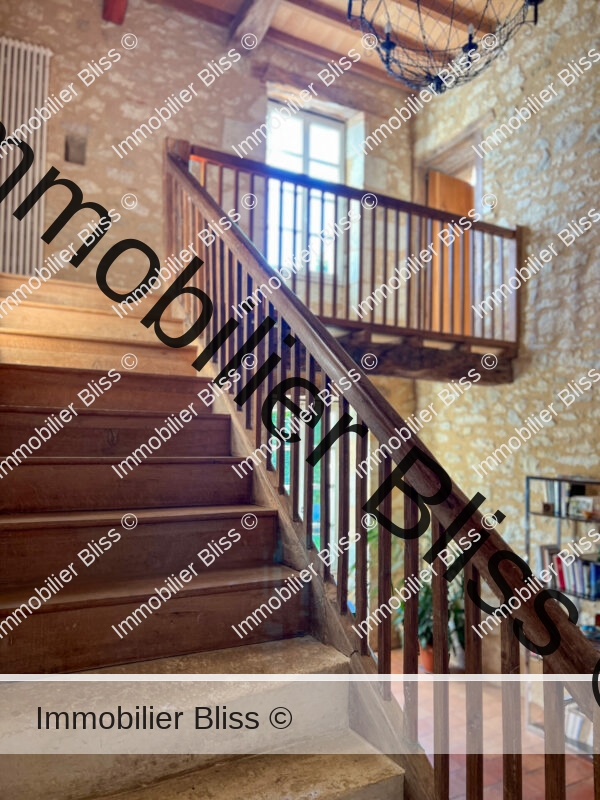
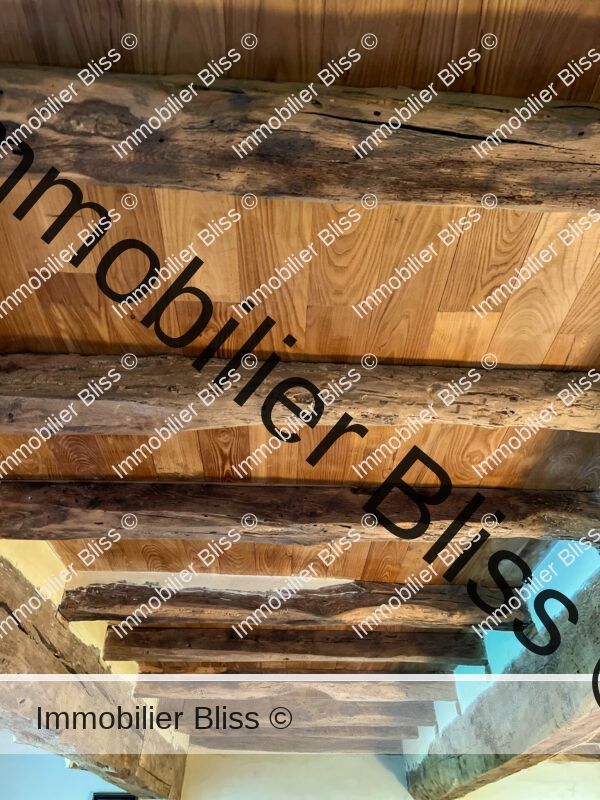
Let’s continue on to the winter sitting room with its open fireplace. An old stone sink was preserved and showcased during the restoration work, giving this living room even more character.
Behind it is the first bedroom, with its separate shower and toilet. Note that this bedroom also has direct access to the outside. In other words, it could be perfectly suited to a small tourist activity, such as a bed and breakfast.
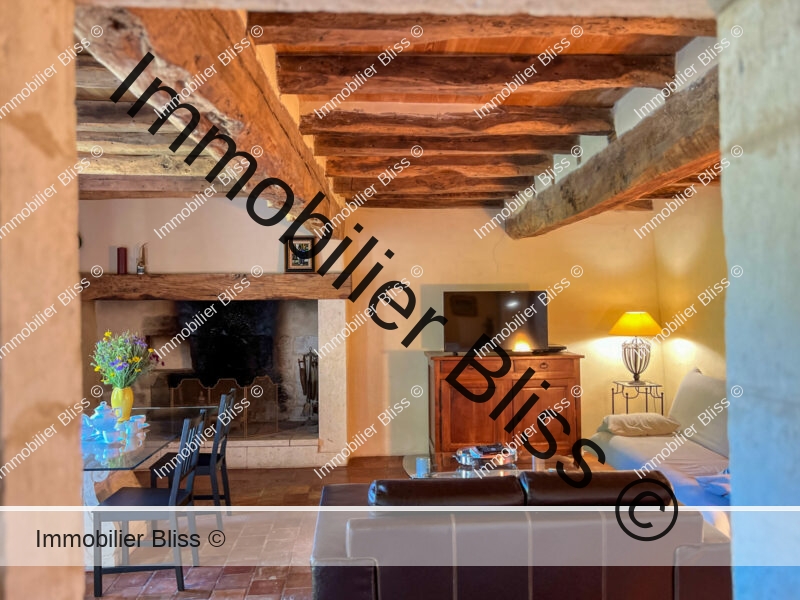
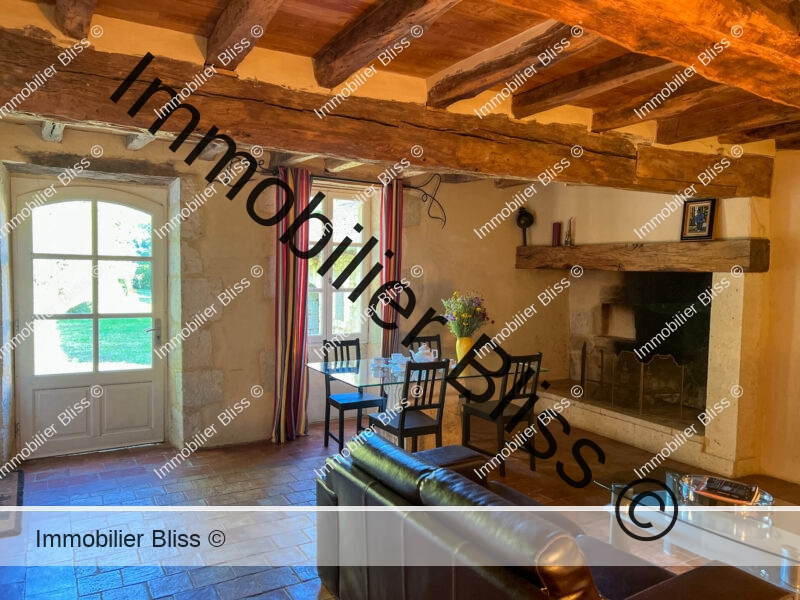
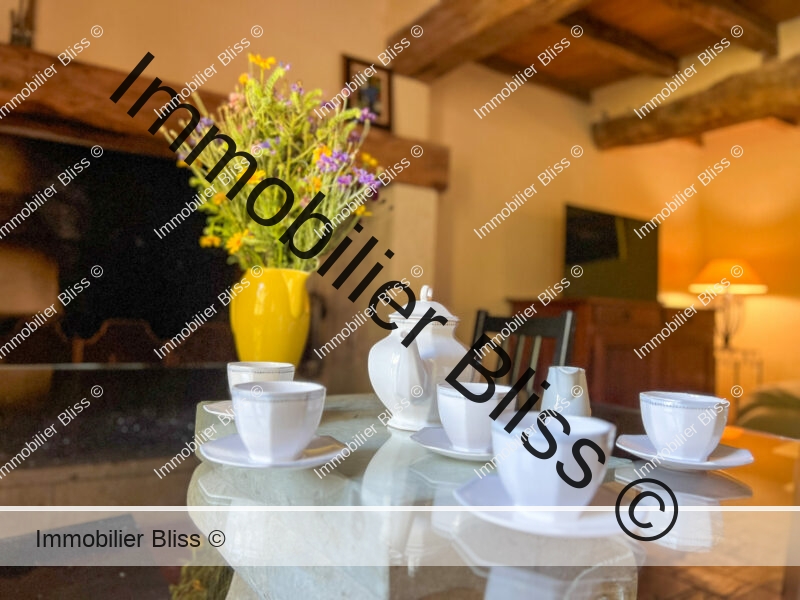
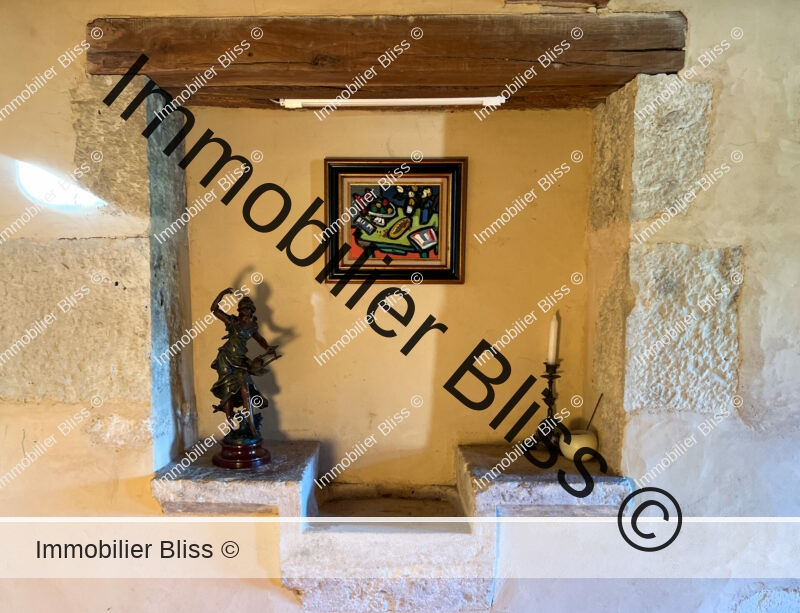
The first floor
Take the beautiful staircase and you’ll find yourself on a vast landing.
With a bird’s eye view of the study, it almost looks like an Italian loggia – one is almost compelled to sing an opera aria!
The floor is parquet, as is the entire first floor.
On either side are two en-suite bedrooms which we’re about to discover.
The first, facing south-east, is over 30 m2, with parquet flooring, exposed stonework, beams and a slightly sloping 15 m2 en suite bathroom.
Its small balcony overlooks the walnut and pear trees, allowing us to watch the greedy birds pecking at the fruit.
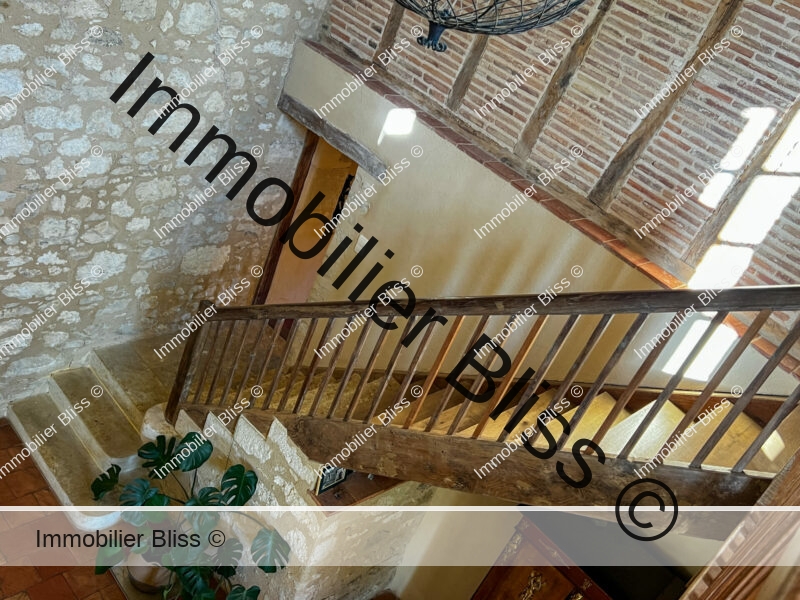
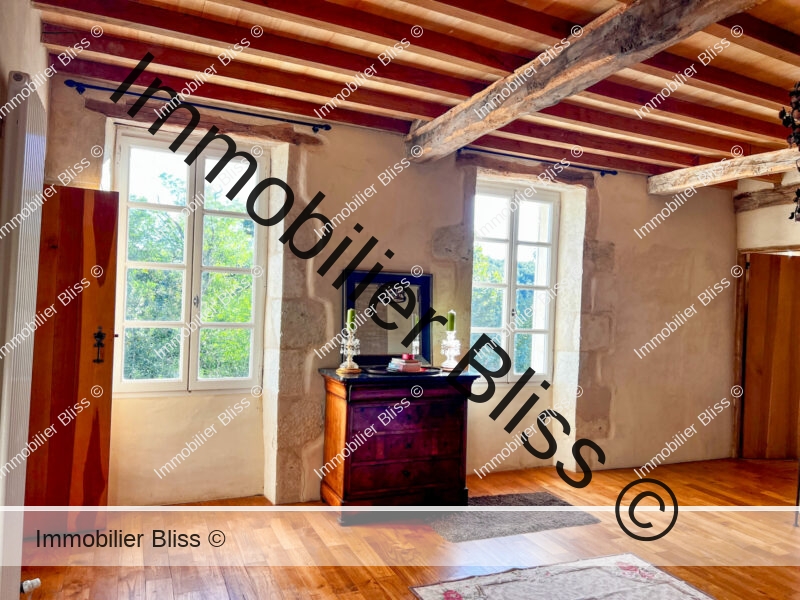
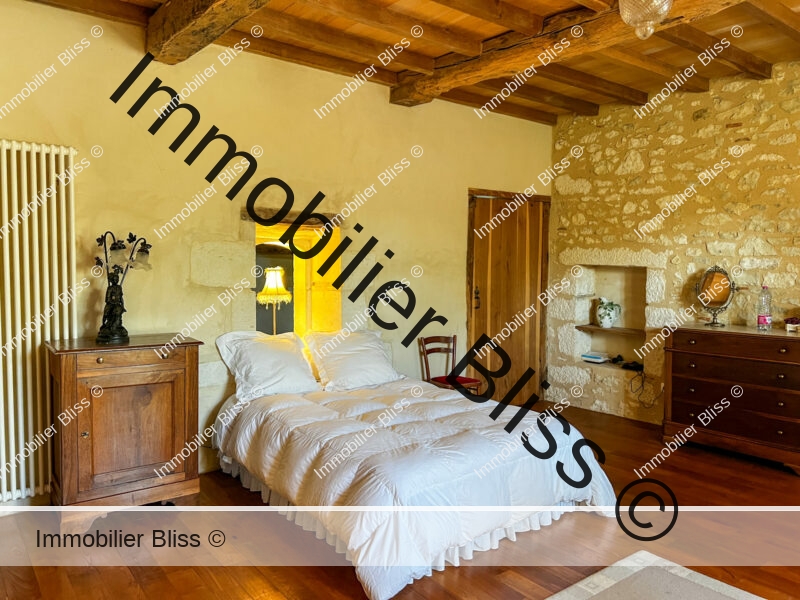
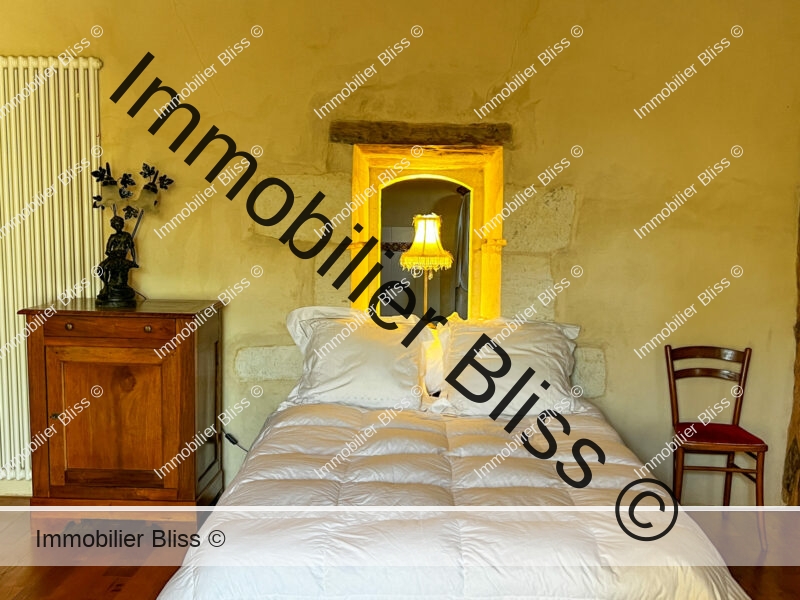
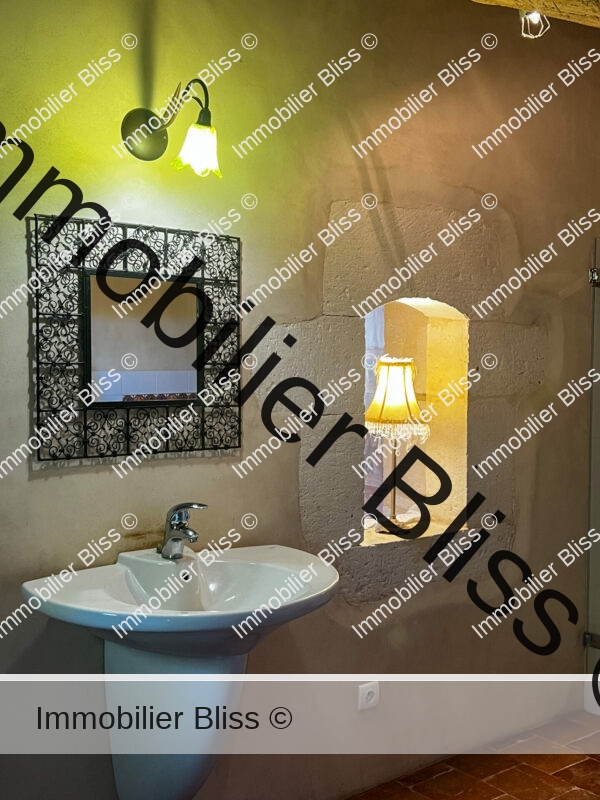
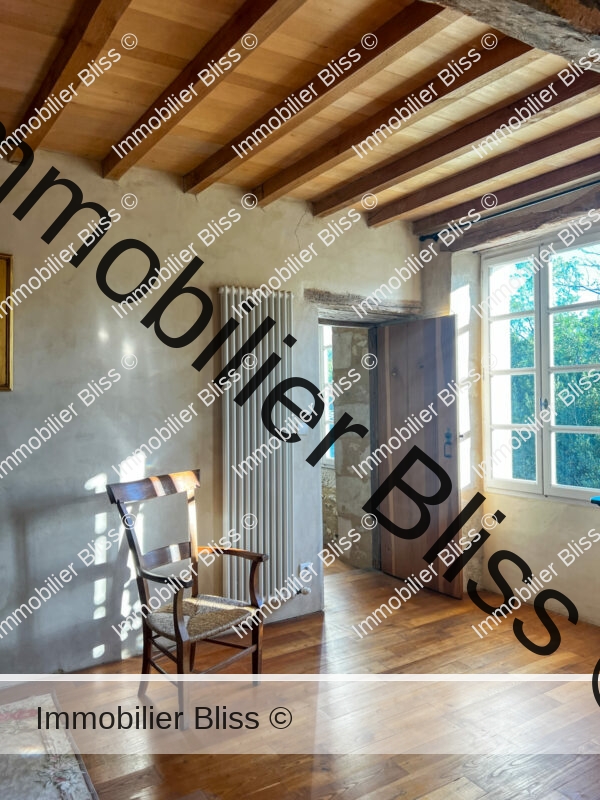
The second, to the west, is also a good size, around 29m2. It has two south-facing windows and a separate shower room and toilet.
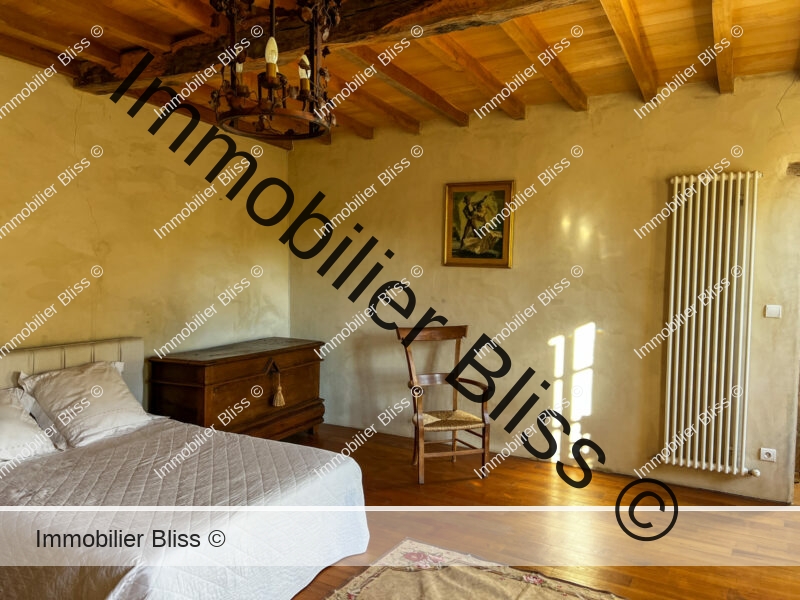
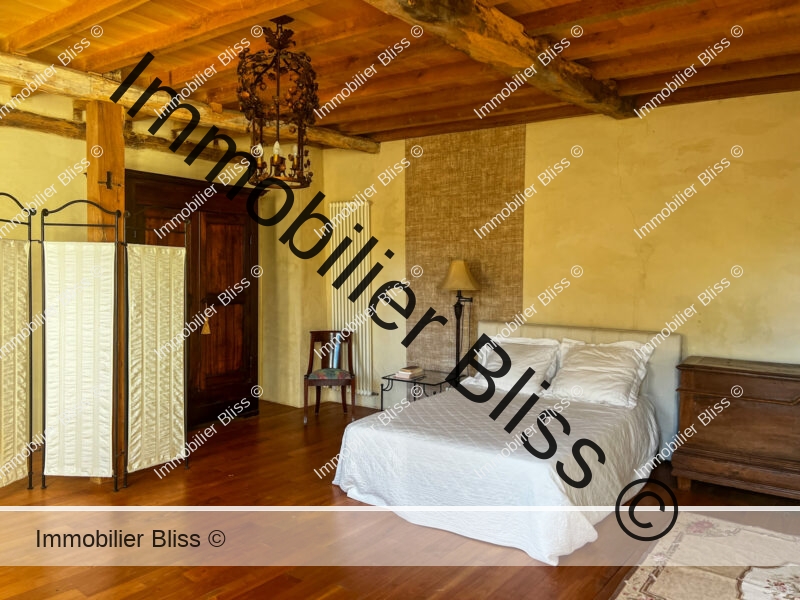
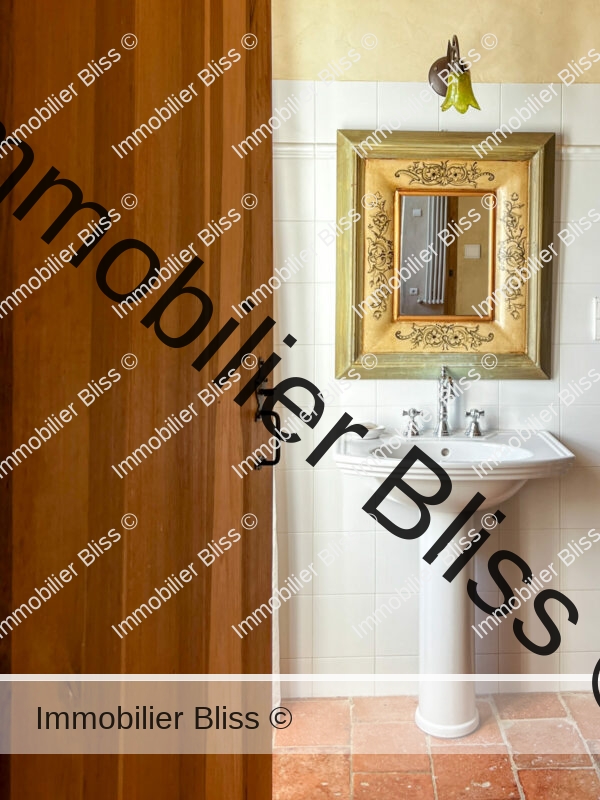
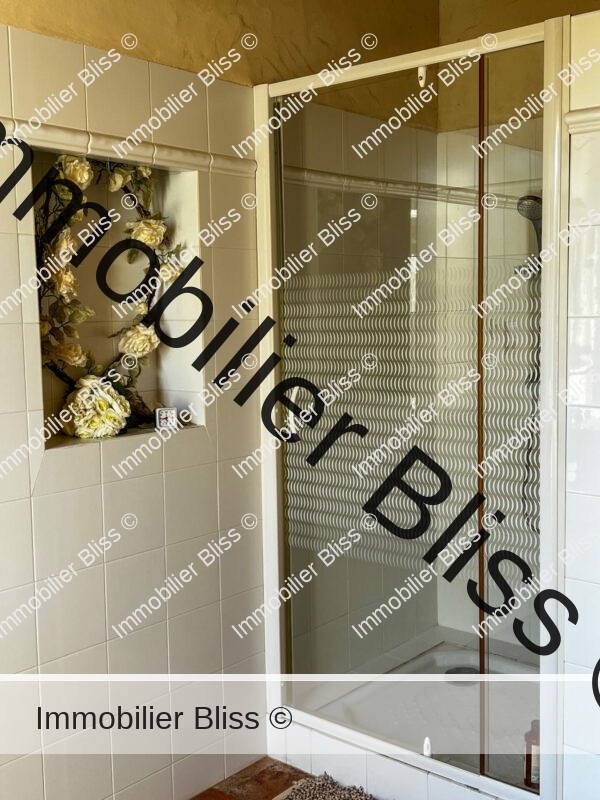
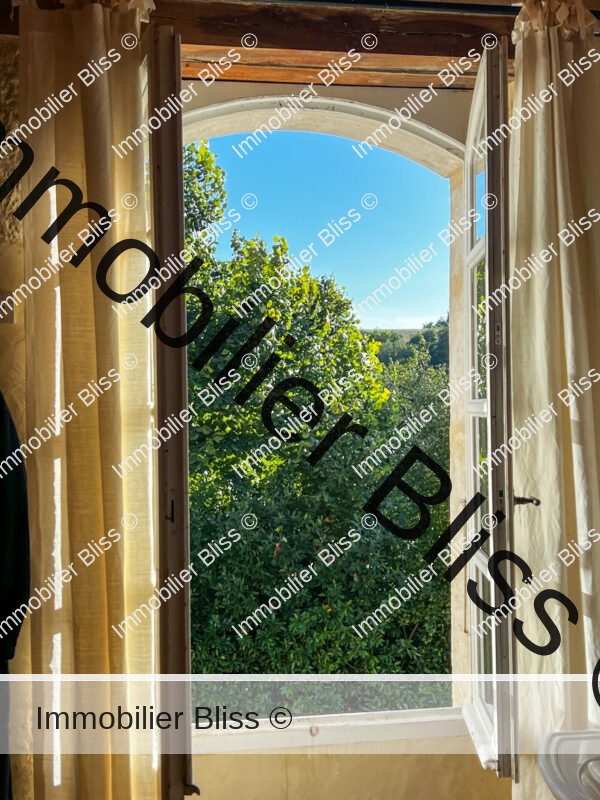
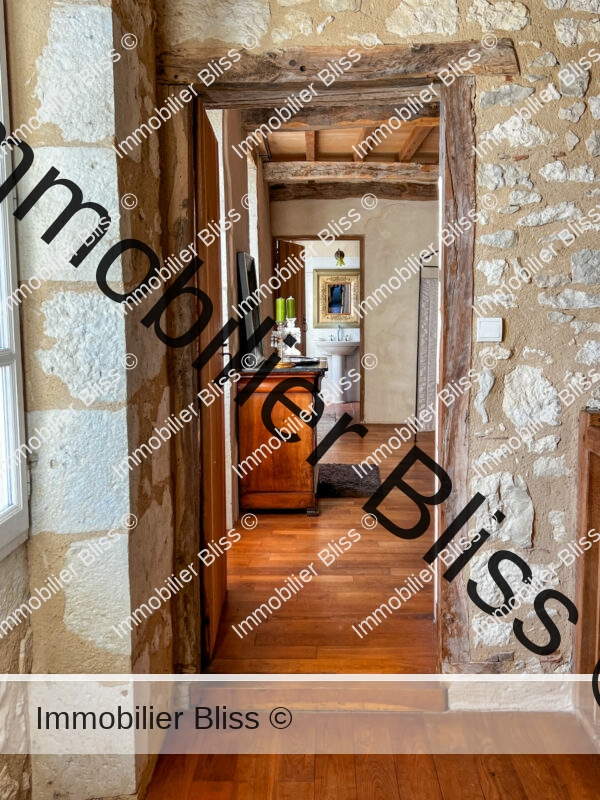
Our thoughts at BLISS
What struck us immediately on arrival was the serenity and beauty of the setting.
An unspoilt natural setting, a lush, green background for this stone building that reflects the sun’s rays marvellously.
As night falls, we feel privileged to admire the landscape before us, illuminated by the pink and golden skies.
It’s an ideal spot for watching the goshawks and other birds that regularly fly across our beautiful Gers.
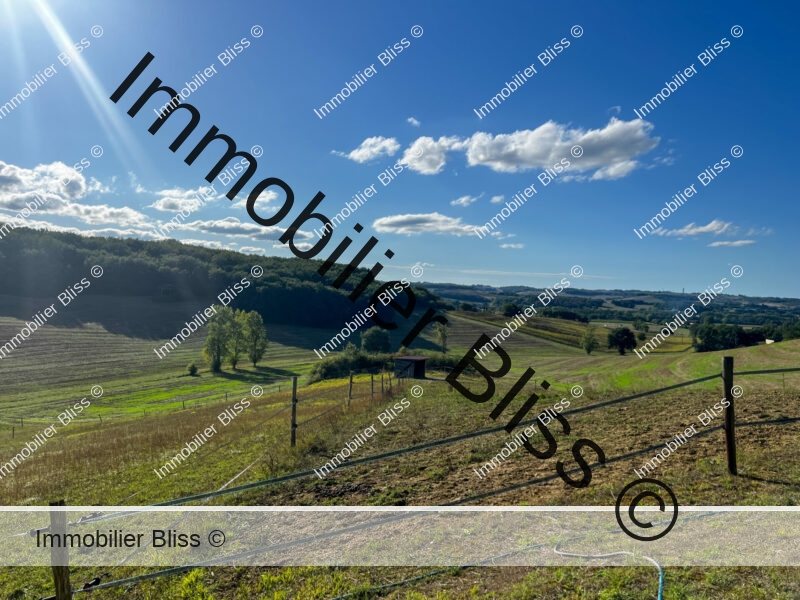
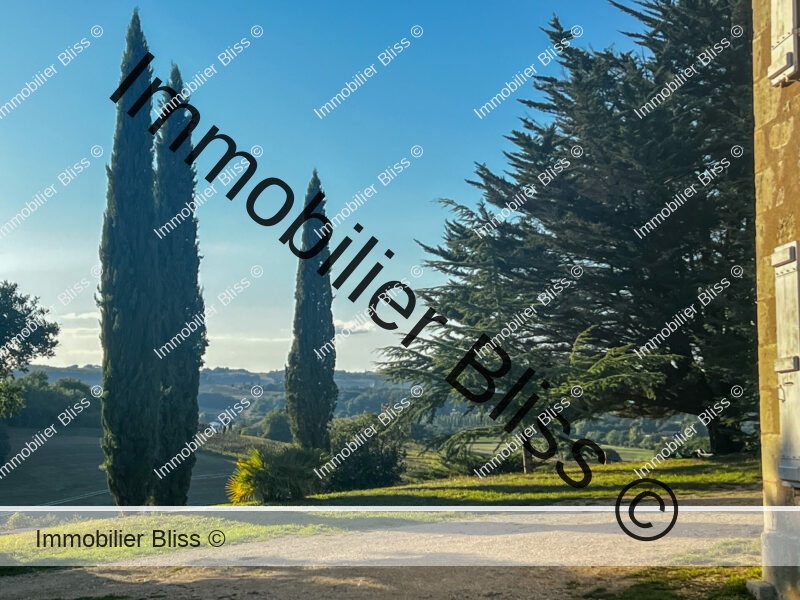
Noteworthy details
A rare and exceptional geographical location, prized for its tranquillity
8 hectares of land and woods (self-sufficient in firewood, thanks to the trees on the property).
More than 260 m2 of living space
Quality renovation using the finest materials
Chestnut floors, with soundproofing
Ecological and economical heating system, Okofen boiler
Double glazing on all windows
Wooden shutters on all windows
Very good general condition
No work required
A pure water well
A stone barn
Two septic tanks
Close to shops, schools, cinema and doctors (10 minutes from Vic Fezensac)
More images…
Click images to enlarge

