Superb split-level contemporary home with panoramic views
Comfort and Elegance on 5,000 m² of Land
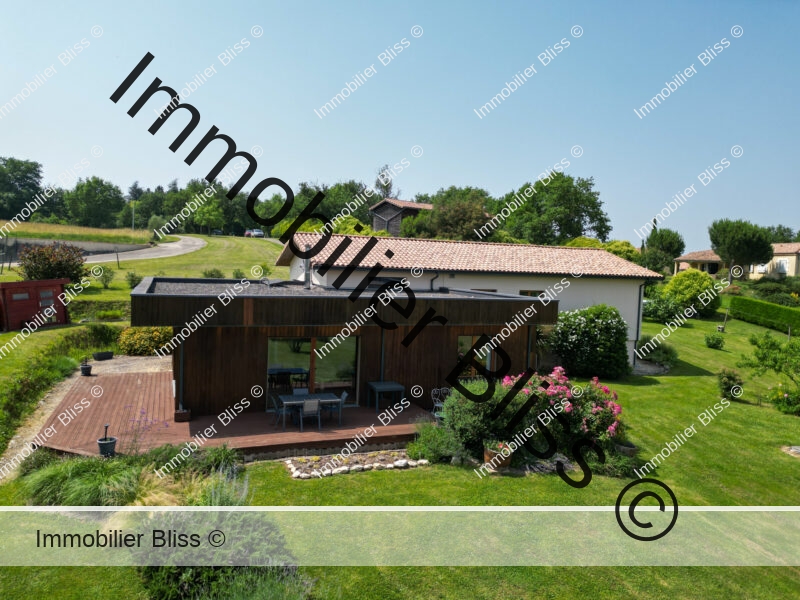
- Condom
All measurements are approximate
EPC - Energy Consumption
kWh/m².year
GHG - CO₂ Emissions
kg CO₂/m².year
Overview
This magnificent contemporary home, built in 2013, is located on the edge of a modern, peaceful, and well-maintained hamlet. Each house here enjoys generous space and complete privacy.
Close to a lively village and just 10 minutes from the vibrant town of Condom, this property represents the ideal compromise between countryside living and easy access to amenities.
The house is set on a beautifully landscaped plot of over 5,000 m².
The House
A long private driveway leads to a neat parking area that can accommodate several vehicles.
The house itself faces away from the entrance, looking out over an unobstructed view of the valley.
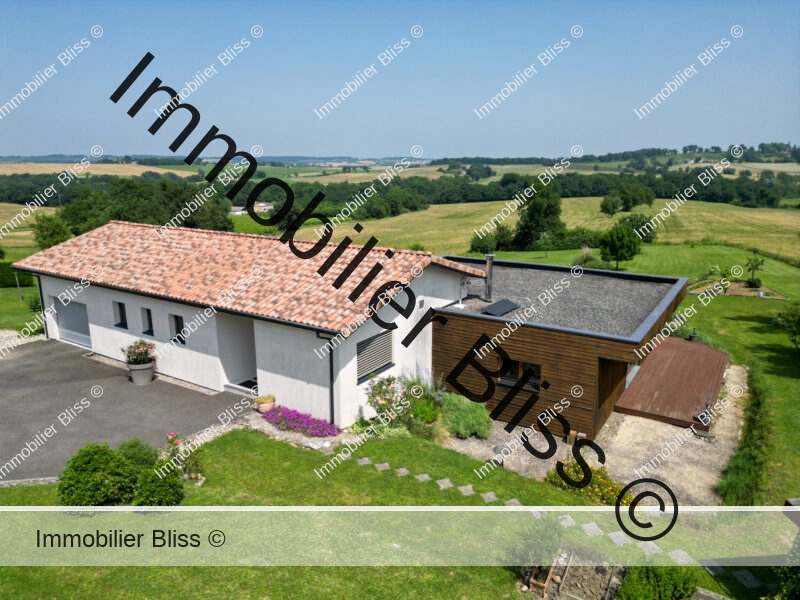
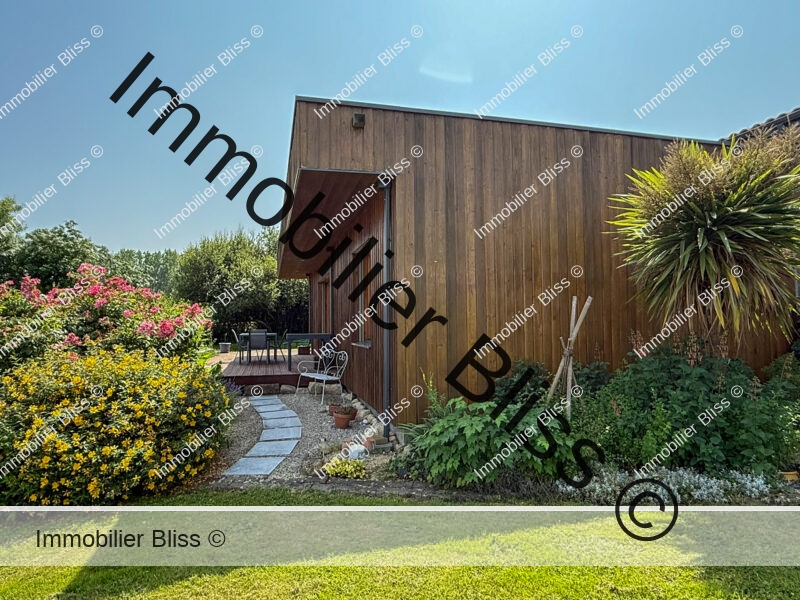
A long private driveway leads to a neat parking area that can accommodate several vehicles.
The house itself faces away from the entrance, looking out over an unobstructed view of the valley.
The front door opens onto a large, bright entrance hall. From there, a few steps lead down to a vast open-plan living area. This stunning space, featuring beautiful oak floors and a large wood-burning stove for winter evenings, immediately draws the eye with its expansive sliding glass doors that offer sweeping views of the surrounding countryside. A sense of immersion in nature is instantly felt.
In front of the living room, a large terrace allows you to enjoy outdoor living year-round.
A second set of French doors on the right side of the room enhances the natural light and strengthens the connection with the outdoors.
Just off the living area, there’s a fully renovated open-plan kitchen (updated two years ago). A large pantry/laundry room provides ample storage, keeping countertops clear, and also houses the refrigerator.
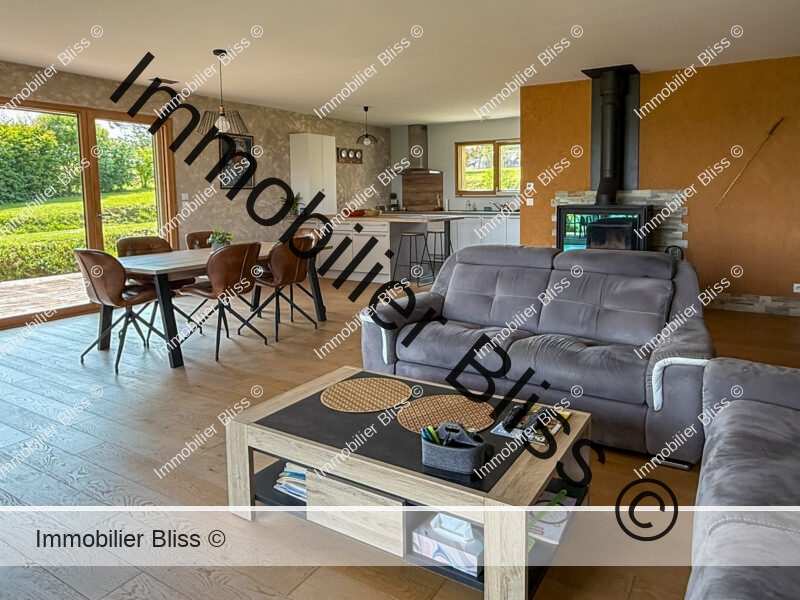
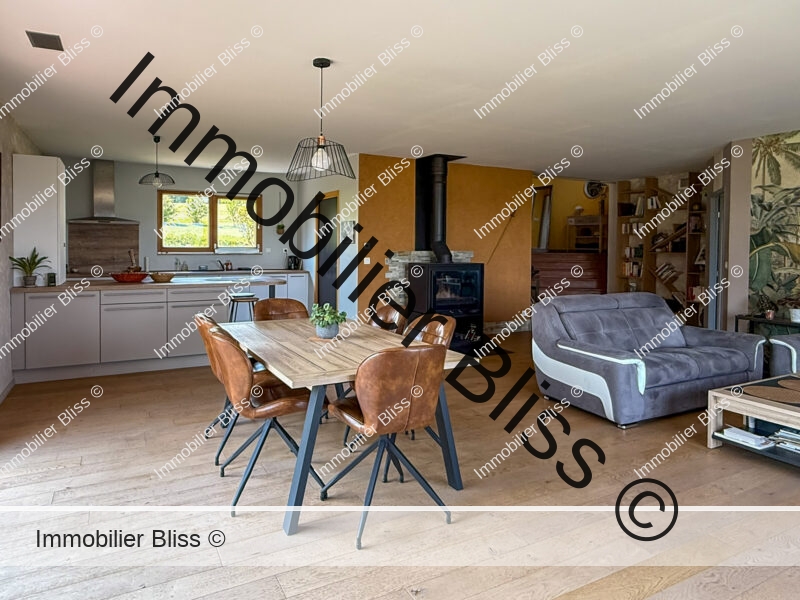
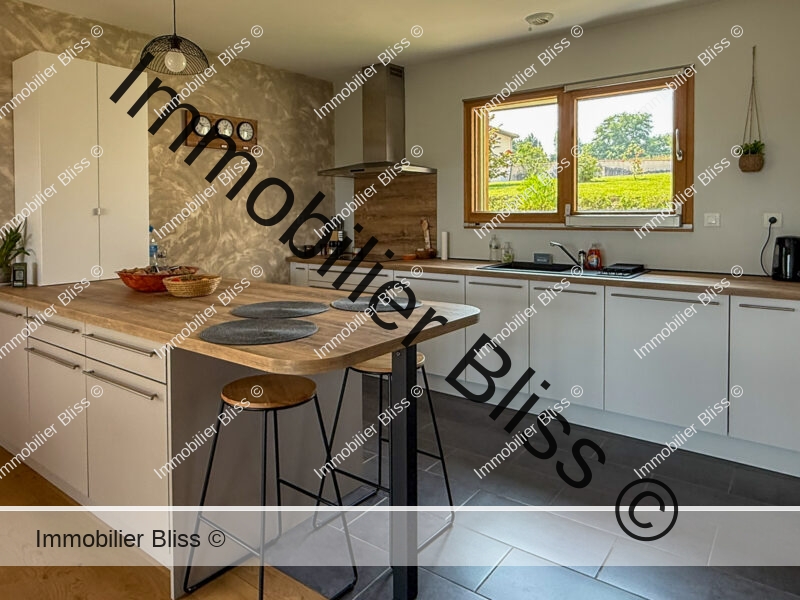
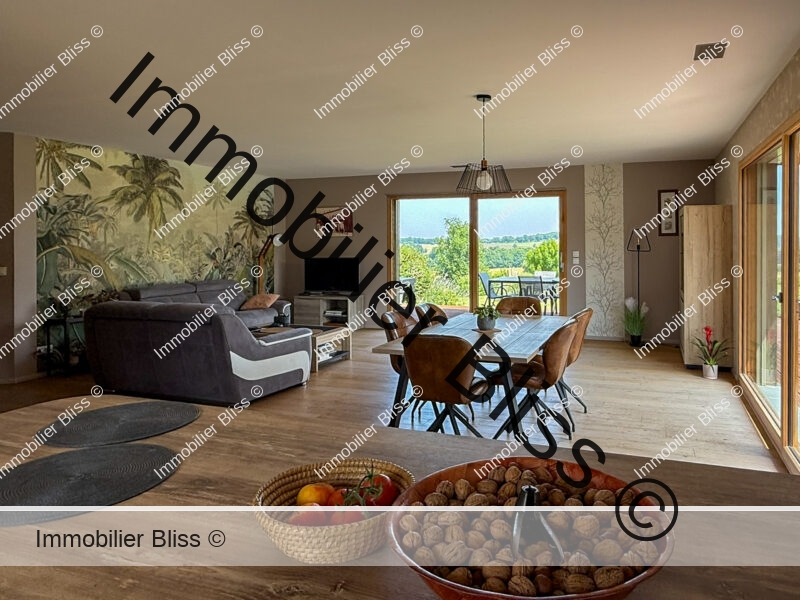
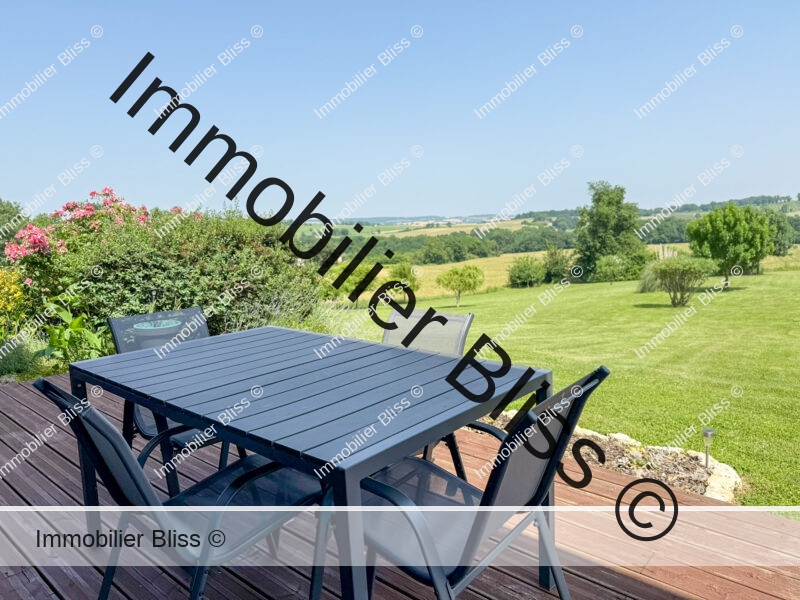
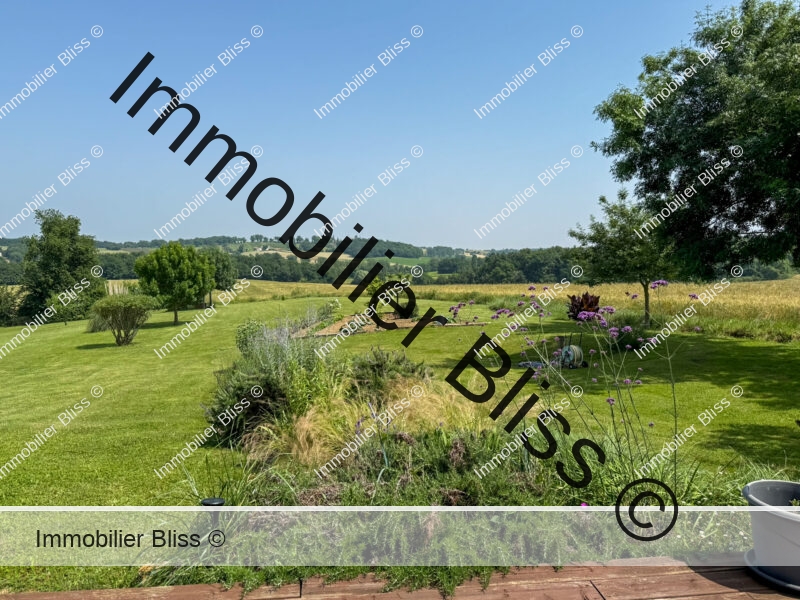
Also on this level is the primary suite: a spacious bedroom with a view, separate WC, and shower room.
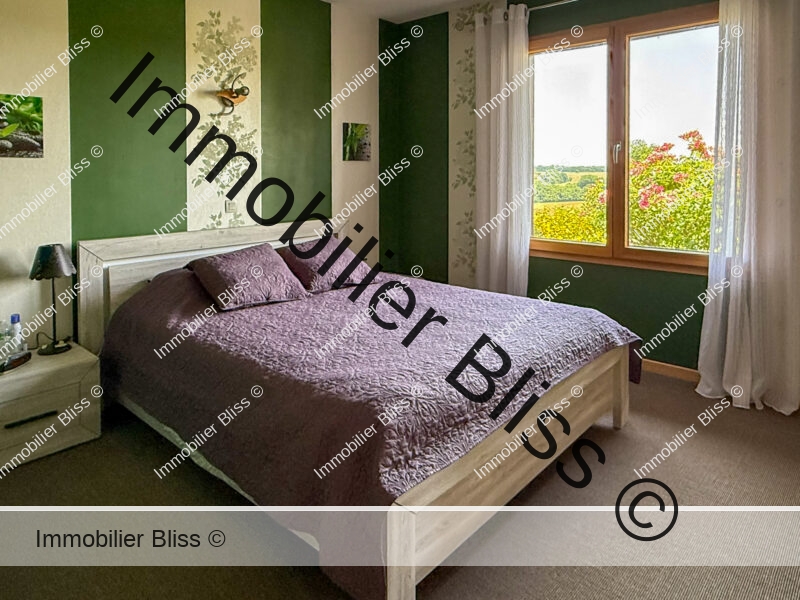
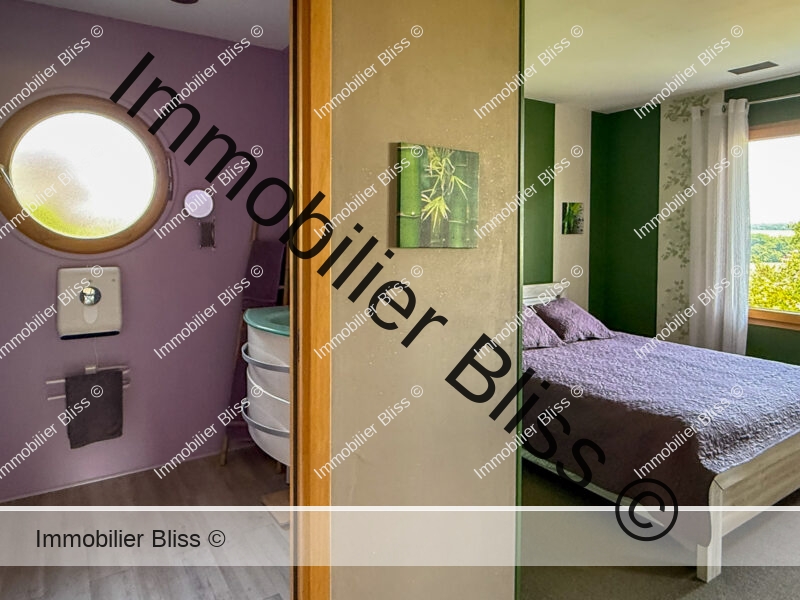
Upstairs includes two double bedrooms, each opening onto a private terrace. These rooms share a large shower room and a separate WC.
This level also includes a generously sized office, ideal for remote work or easily convertible into an extra bedroom if needed. A large laundry room completes the space, along with a utility room housing the hot water tank, ventilation system, and a Canadian well.
The house also features a large attached garage with a workshop area and a mezzanine for additional storage.
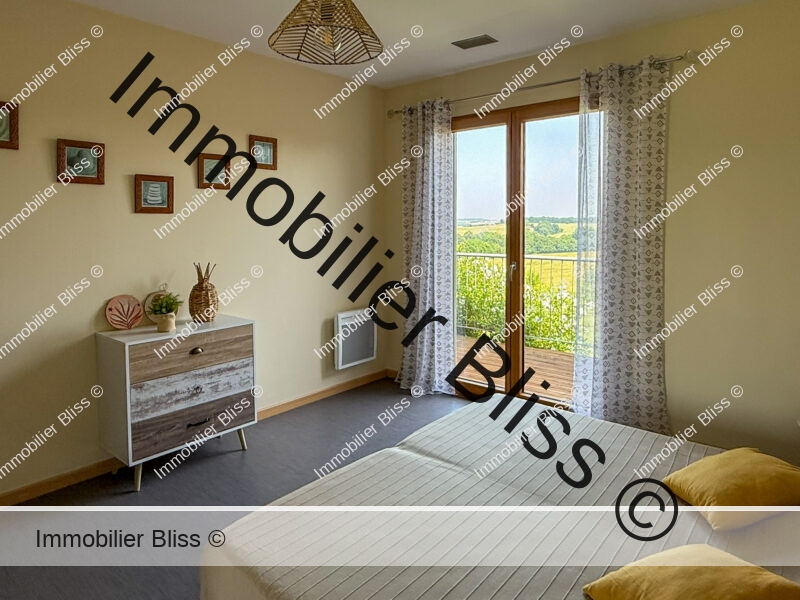
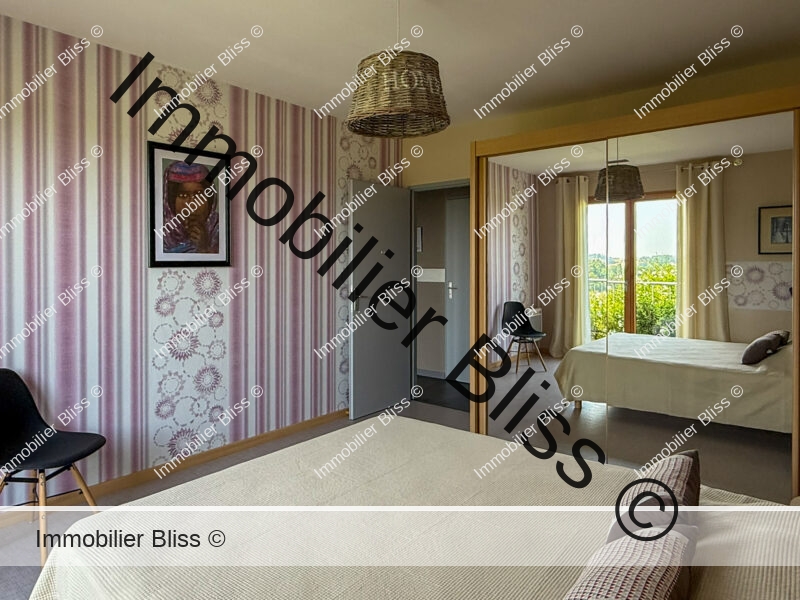
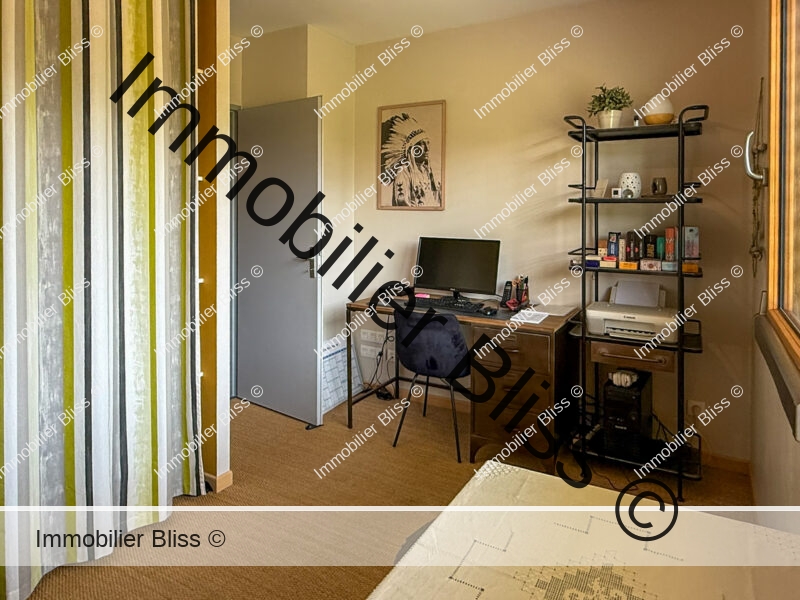
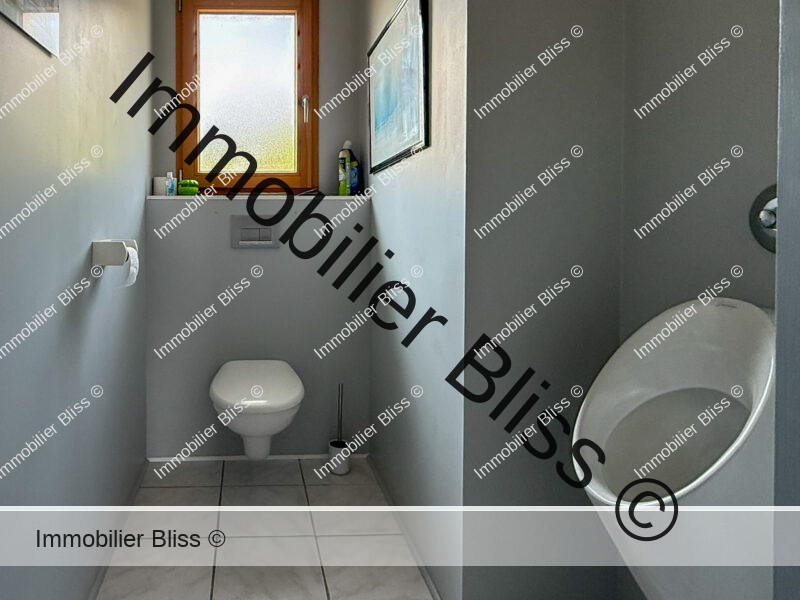
The gardens
Like the rest of the property, the garden is perfectly maintained and a pleasure to walk through.
Around the house, terraces are lined with a profusion of flowering shrubs that beautifully highlight the architectural lines of the home.
A charming garden shed is tucked away to one side, and the private driveway leads to a spacious parking area in front of the house. We particularly appreciated that once inside the home, no vehicles are visible from either the house or the garden.
The grounds include numerous fruit trees, a well-established vegetable garden, and meticulously maintained lawns that round out the setting.
Beyond the property, fields and trees stretch as far as the eye can see.
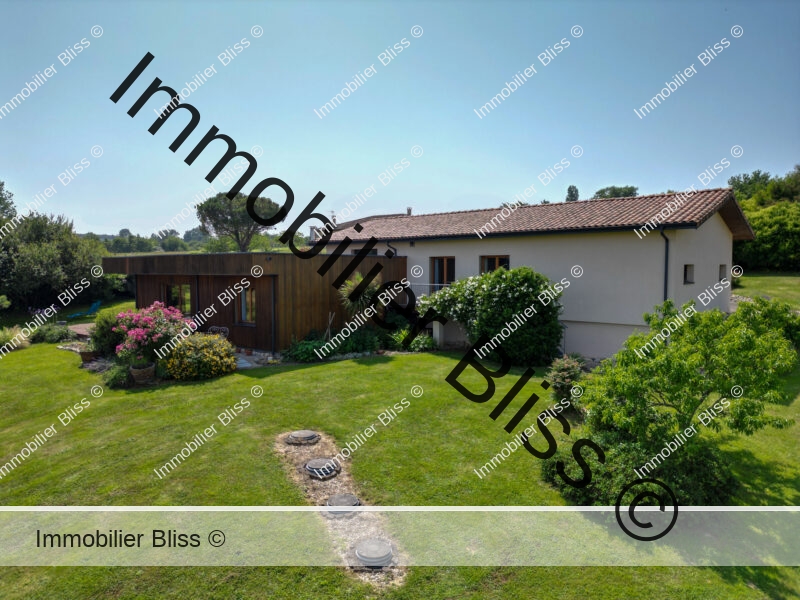
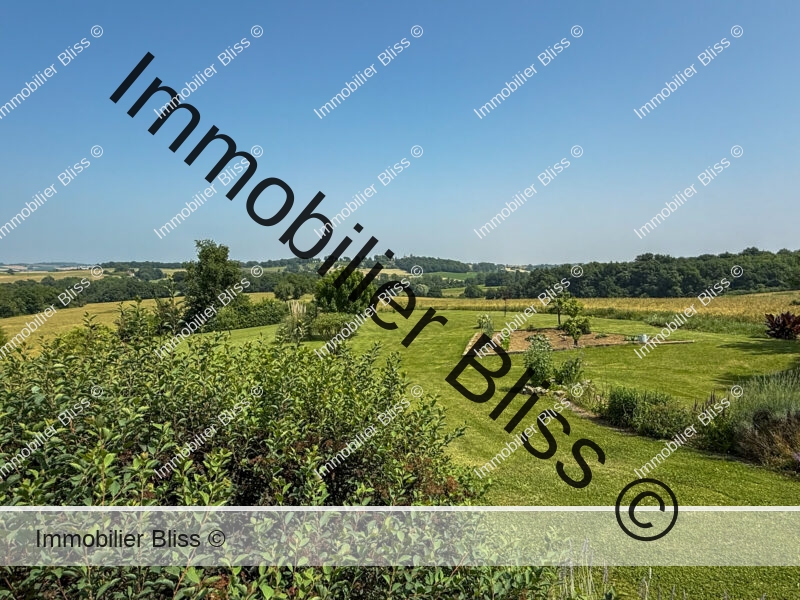
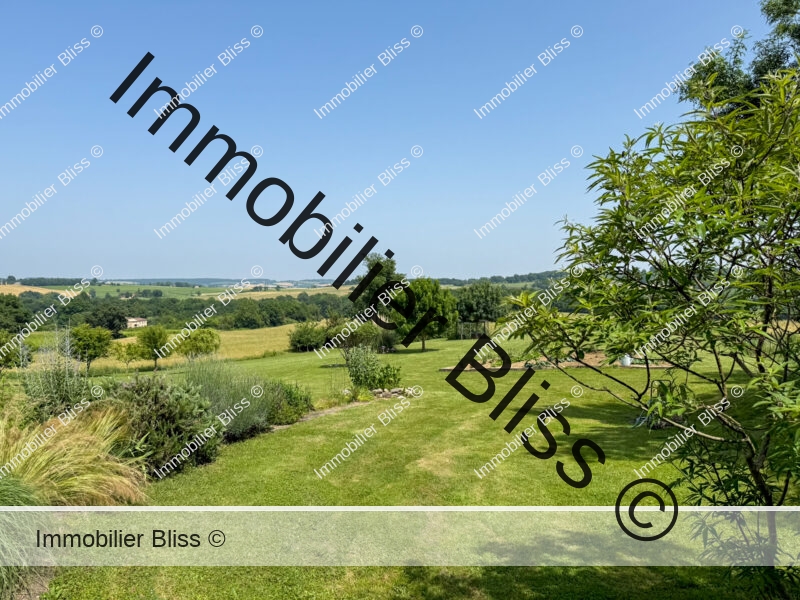
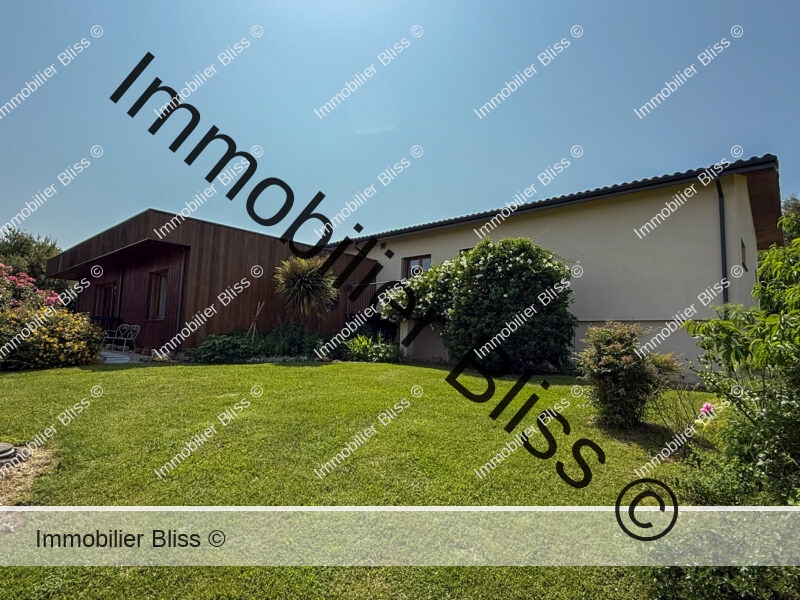
What we think here at Bliss
This home stands out for its great functionality, clean lines, and harmony with nature. It offers all the benefits of modern comfort in a setting worthy of a traditional estate.
It’s not a home for lovers of old stones, but even those who appreciate the charm of older properties might be swayed by the serenity and quality of life this house offers.
Technical information
Year of construction: 2013
Solar thermodynamic hot water system
Compliant micro-sewage treatment system
Excellent energy performance
3 bedrooms
2 shower rooms
5 minutes from amenities
1h30 from Toulouse airport
More images…
Click images to enlarge

