Superb property18th century
with 800m2 walled gardens and pool
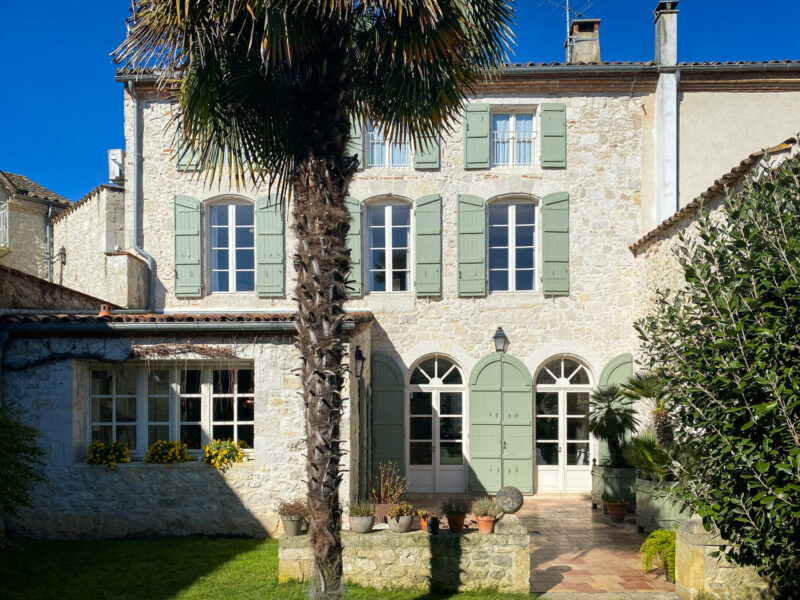
- Agen
- Lectoure
All measurements are approximate
EPC - Energy Consumption
kWh/m².year
GHG - CO₂ Emissions
kg CO₂/m².year
Overview
This remarkable property dates to the 18th century and was originally two separate dwellings, the largest of which was once an old coaching inn with stables.
The property has been entirely restored by its current owners to provide a fine residence in the heart of a lively village, with access to shops and restaurants on foot.
The property sits on 1052m2 of land and offers approximately 460m2 of habitable space, comprising a kitchen/dining-room, a main reception room, a television room, a games room, seven bedrooms, six bathrooms and 7 WCs. There is an underground wine cellar in the kitchen and a garage for one vehicle.
The delightful gardens to the rear of the property offer an intimate and charming space, with a “secret” feel, with a second walled garden which houses the pool and terrace area. The property is in immaculate condition and has retained many original features.
The interior is tasteful, and timeless, with high ceilings and tall windows.
The property is bathed with light from the ground floor to the second floor, with the addition of two suspended balconies over the gardens.
With underfloor gas central heating throughout the ground floor of the main house, an entirely new roof insulated with rock wool, the possibility of a working alarm, an automatic watering system for the gardens, and a heated chlorine pool, this property will delight all those seeking a home with all the elegance of the 18th century, with a tasteful and comfortable modern-day restauration. RARE.
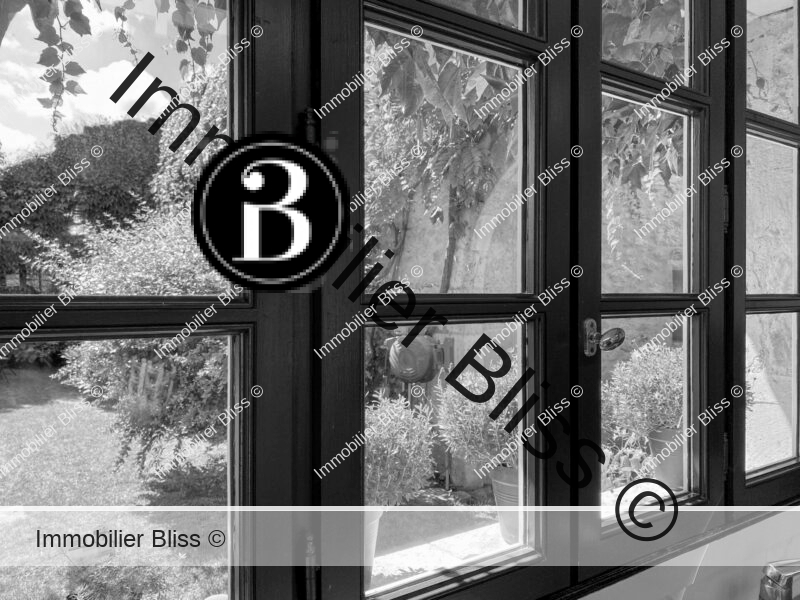
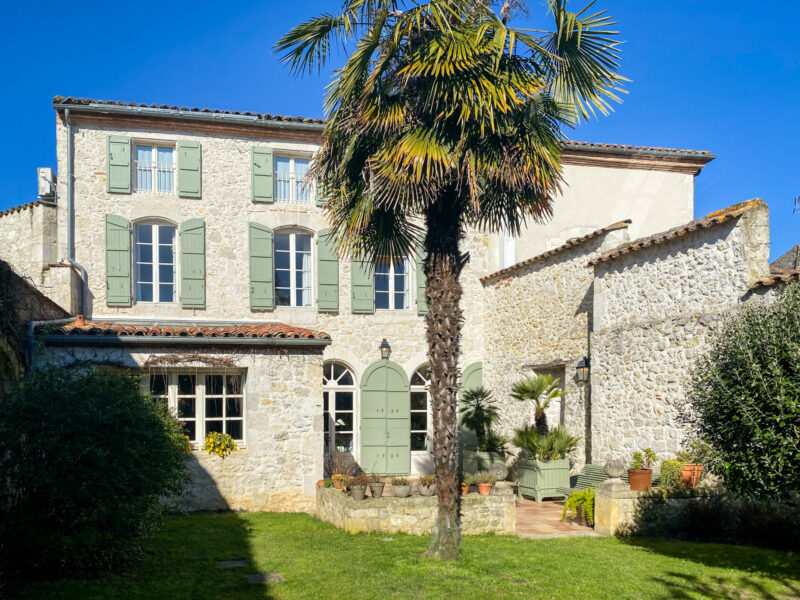
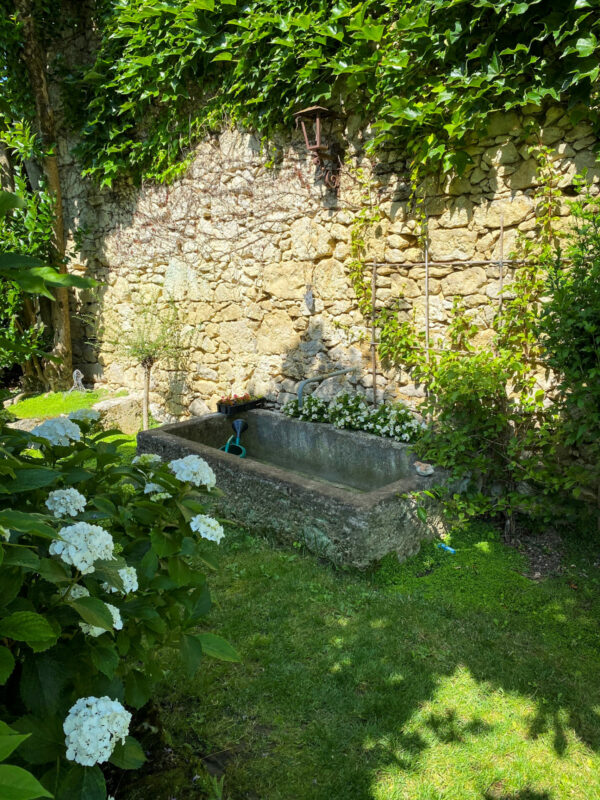
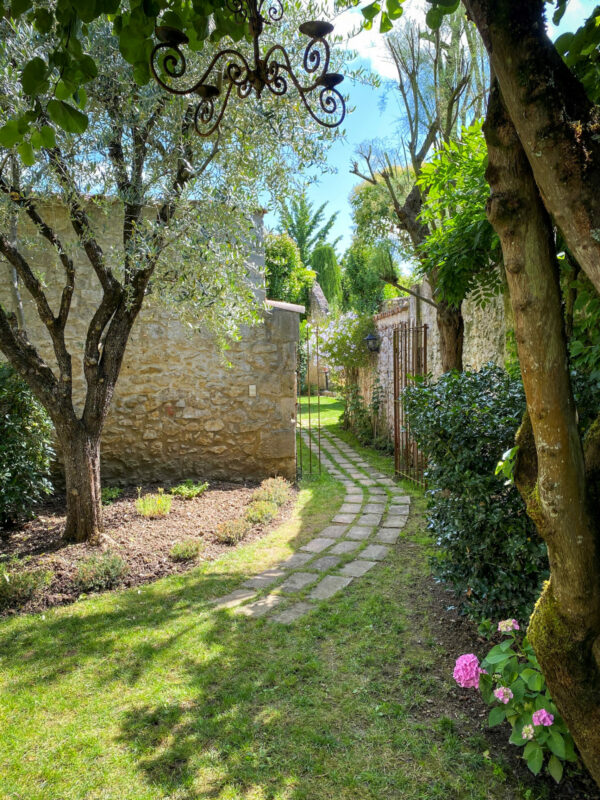
In more detail
This property offers few if any clues on the outside as to what lies behind these old stone walls. The layout of the habitable space within the two buildings has been carefully considered, overlooking the village on one side, where, by clever design, rooms have been positioned in which one least minds the bustle of the outside world: the garage, the laundry room, the guest bathrooms, the entrance hall.
On the other side of the property, and turning towards the 800m2 landscaped gardens and pool, we find a property which is tranquil, light, and peaceful. The gardens are filled with shrubs and trees and have been carefully designed; to offer a bucolic and charming country residence in the heart of a lively village.
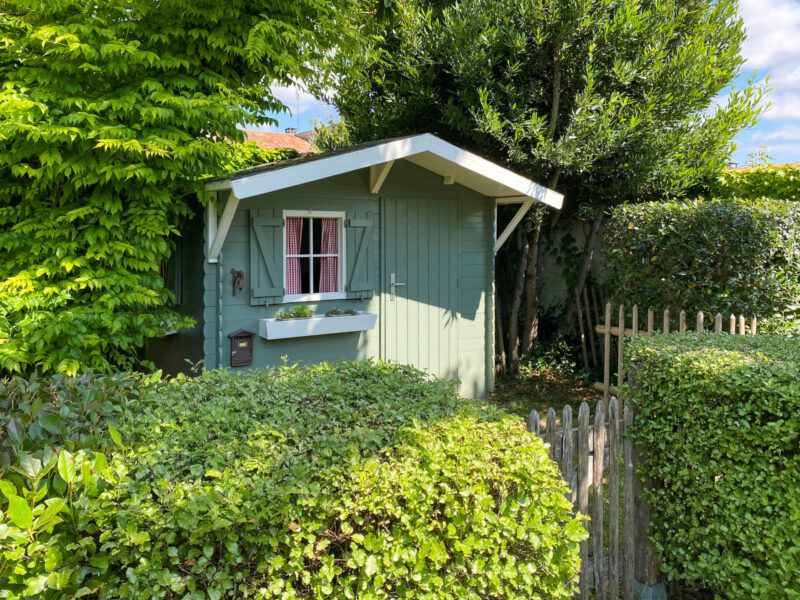
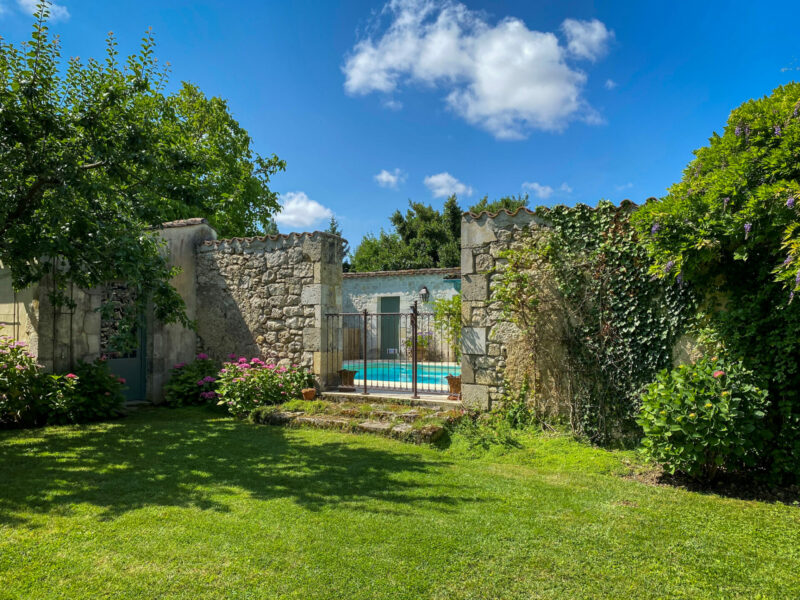
The Neighbouring village
This is the perfect small village for home seekers who are on the quest to find a tranquil home, with extensive gardens, but one close to all nearby amenities. The shops and restaurants are accessible on foot. There is a media library, local gendarmes, small local shops, a supermarket, a comprehensive medical centre, Pharmacy, and main line buses which run frequently to both AGEN and AUCH. Yet secure
behind the properties vast stone walls…. It is easy to imagine that one is sitting in the gardens of a grand rural property.
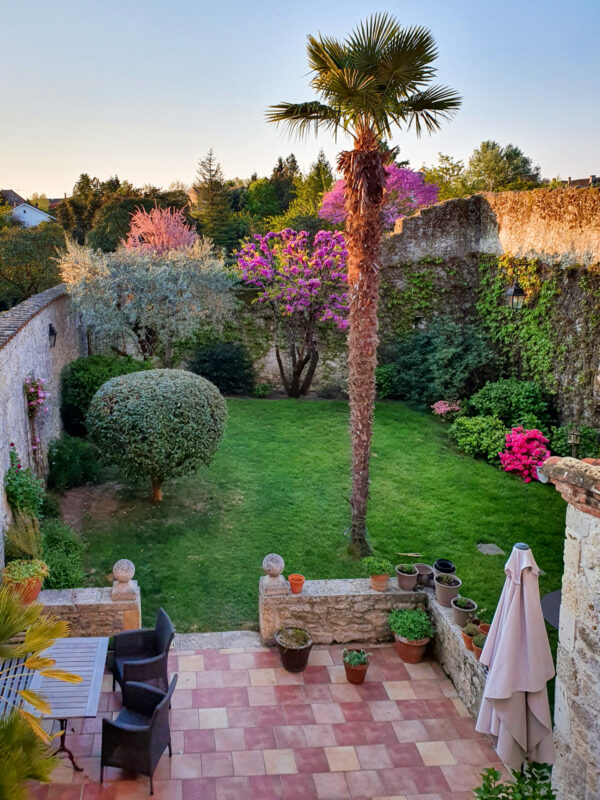
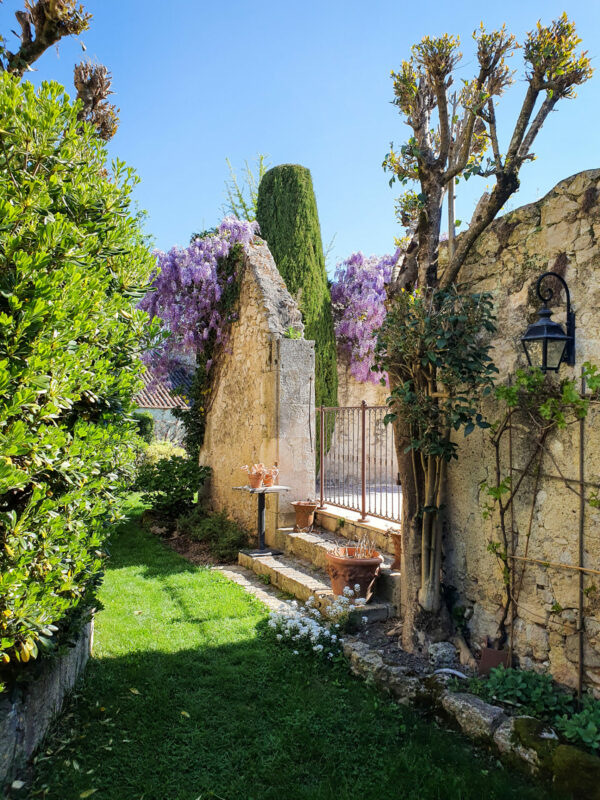
The entrance
We enter the property from the village via a grand front door, and step into a formal entrance hall with high ceilings.
There is a downstairs cloakroom (WC) for guests, and access via a second inner hallway to the kitchen. This space comprises approximately 20m2 in total.
The main kitchen (approximately 42m2)
The kitchen is a fabulous room. Generous in size, it is without a doubt, the beating heart of the property. The author of this text rates this as possibly one of the nicest kitchens in the annals of BLISS history. There is a contemporary and fresh feel to the choice of units, high ceilings and a delightful window over the sink at the far end, drawing the eye to the rear of the property, where there is an immediate promise of gardens and terrace beyond. There is a very appealing iron beam which runs across the ceiling and adds a note of industrial chic to the room; a wooden trapdoor reveals a set of steps down to the wine cellar beneath the house; cool and dry and with plenty of storage space.
The kitchen floor has been laid with pleasant terracotta style floor tiles which are mellow in colour, place for a large family dining table and an echo of stylish black paint in the furniture and the window frame which contrast nicely with the white stone walls.
Adjacent to the kitchen (part of the second house, which was once an entirely separate neighboring property) there is a second kitchen which may be used either as an overflow to the main kitchen or were one to separate the two properties once more (perhaps to provide guest accommodation) there is the advantage of having a second fully equipped kitchen.
We complete our tour of the ground floor of the main house, with a visit of the grand double RECEPTION ROOM.
With windows at both ends, and a beautiful view of the gardens, this room benefits from the traditional high 18th century ceilings. The current owners have chosen peaceful white and beige tones for their furnishings, creating once more a space that feels contemporary and yet full of period charm. In the centre of the room there is the homely crackle of an open log fire. The room is divided into a reception area, or family area, with sofas and a large coffee-table, and at the far end, overlooking the village, a reading area with a library and a made-to-measure book cabinet.
A door from the main reception room leads to the terrace area, which has been tiled to provide an elegant outside dining area. Beyond the terrace there are lawns and a plethora of lovely trees and bushes which provide a riot of colour against the stone walls.
The garden is cloistered by attractive stone walls, with an arch way to a small courtyard towards the guest house, and a small flowery lane to the walled pool area and beyond to the second lawned garden, there is a sense of space and of height with tall trees and low-lying bushes which marry pretty pinks and violets.
By the poolside there is a pleasant and covered terrace, for evening dining, a storage shed and a wooden house for the grandchildren.
Let’s continue our visit to the main property to the first floor.
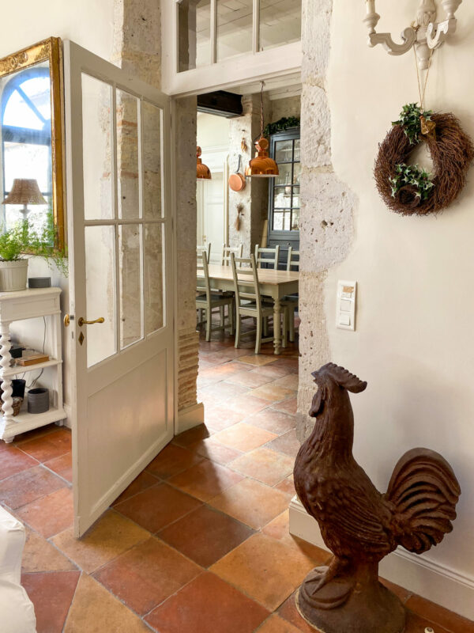
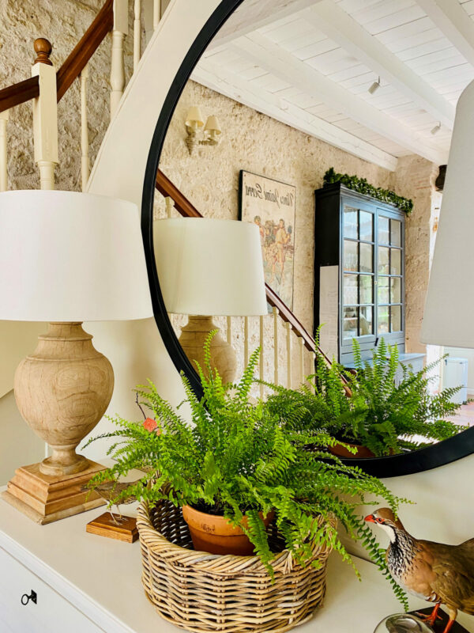
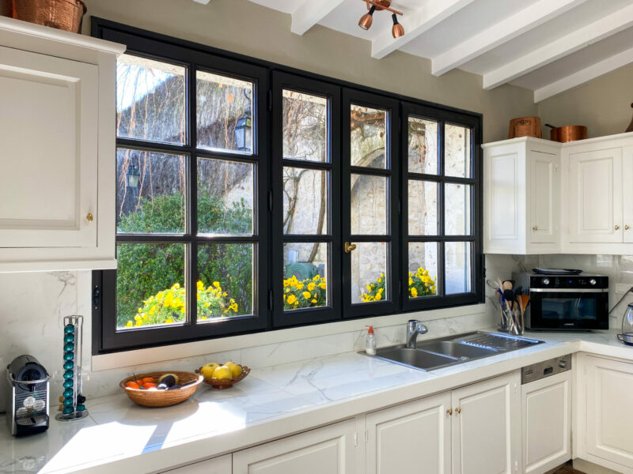
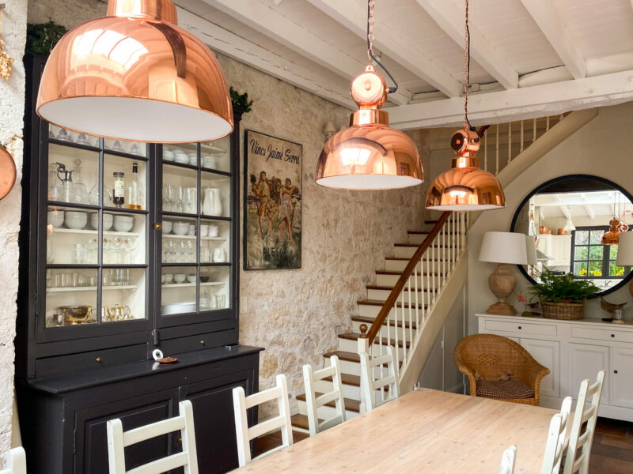
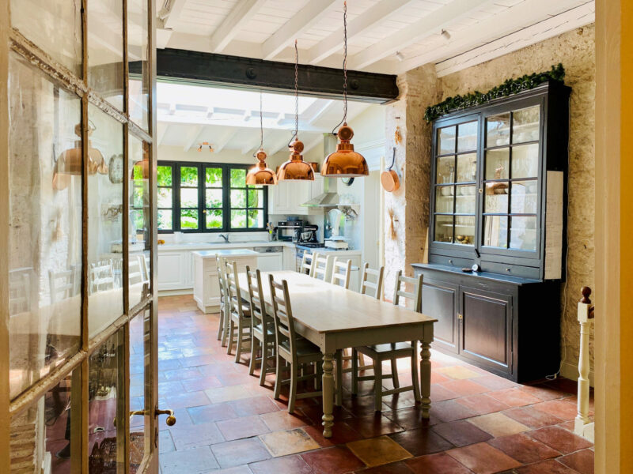
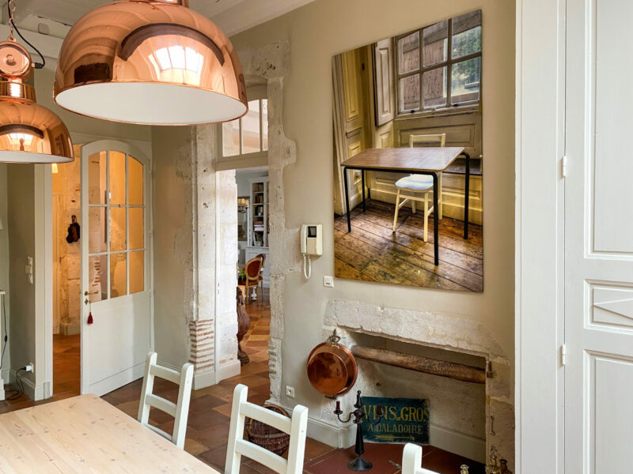
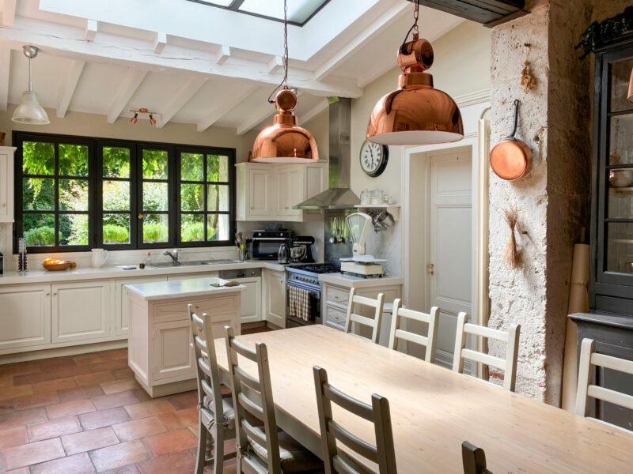
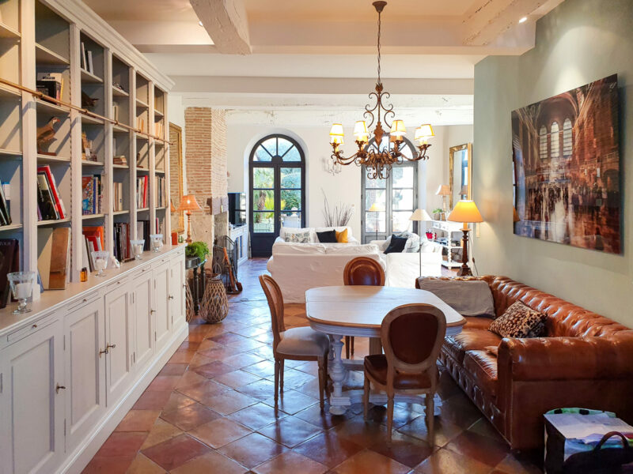
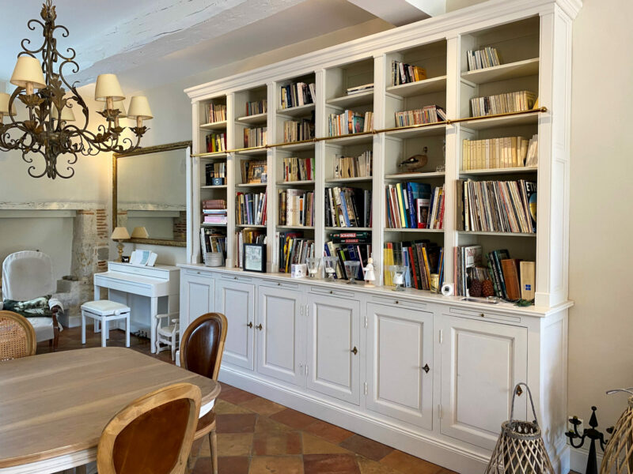
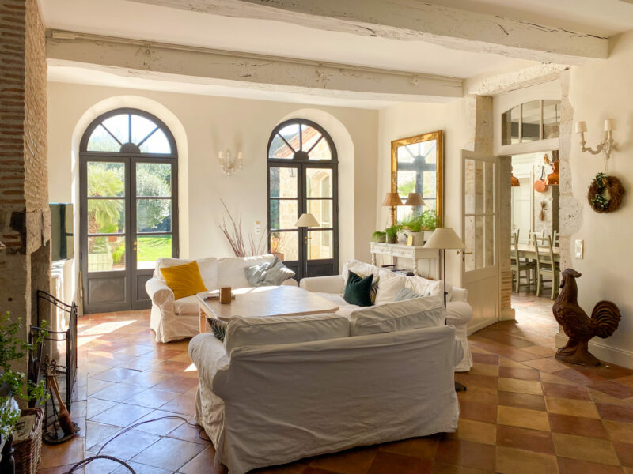
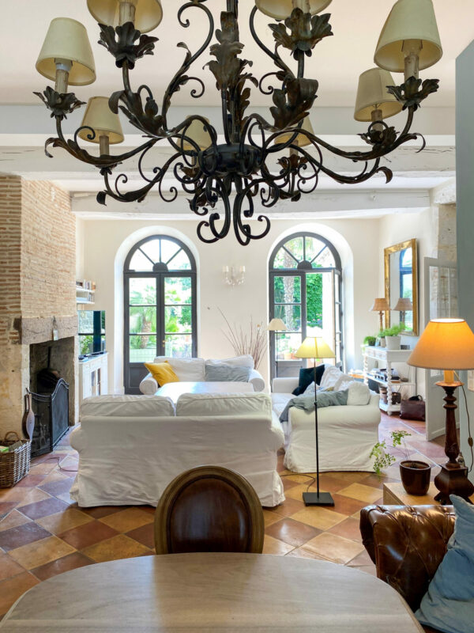
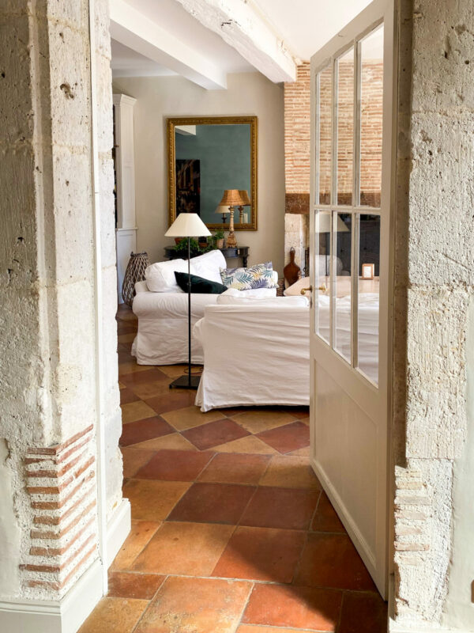
The first floor (approximately 117m2)
The staircase to the first floor sits at the end of the kitchen.
The stairs open out onto an elegant and long landing area, which ensures a continued sense of space.
Once again, on the second floor, there are high ceilings, tall windows, and generously sized rooms, all of which have been beautifully refurbished.
There are two generously sized bedrooms on the first floor.
The main bedroom is approximately 32m2 with a private 17m2 bathroom, and the second bedroom 21m2 with a 9m2 ensuite bathroom.
Both bedrooms have decorative fireplaces and the ensuite bathrooms are refurbished to an extremely high standard with decorative sink units in keeping with the 18th century style of the house.
A third room of 18m2 can be used as a bedroom, or as a study/television room.
The three bedrooms have reversible air conditioning.
On the first floor there is a beautifully refurbished laundry room, practically positioned in the heart of the house.
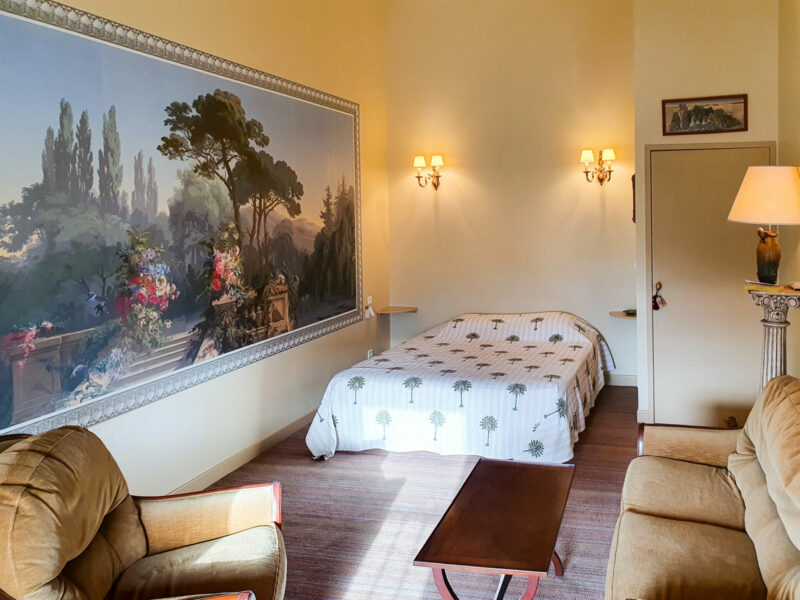
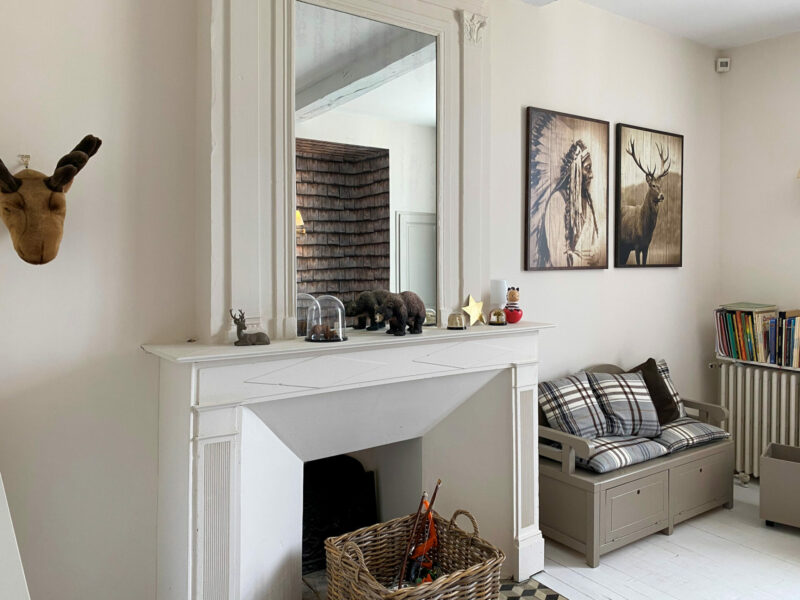
The second floor (Approximately 115m2 in total)
We continue our visit of the main house, up to the second floor, and to the third (17m2) and fourth (19m2) bedroom, which share a family bathroom.
The second floor has the added particularity of having a vast converted games room, under high ceilings, with plenty of space for children to play, watch television or make as much noise as they care to, far from the rest of the family. This is a perfect, informal reception room when there are guests downstairs with an impressive amount of space for the family’s many toys and games. It has a relaxed feel: if you paint, or restore furniture or have a toy train set, this room has that sense of being an “activity” room.
Finally, there is a 14m2 room which forms part of the attic, which has not been converted, but which could possibly (with relevant planning) provide a fifth bedroom.
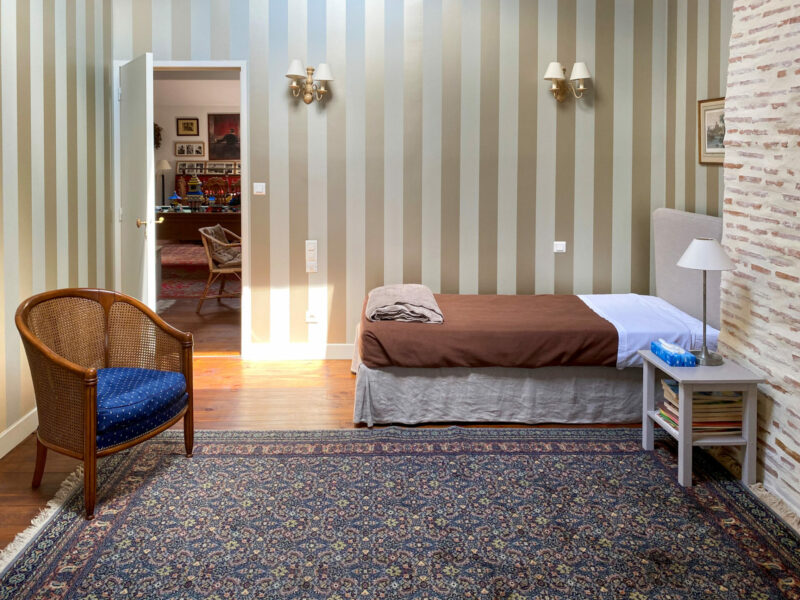
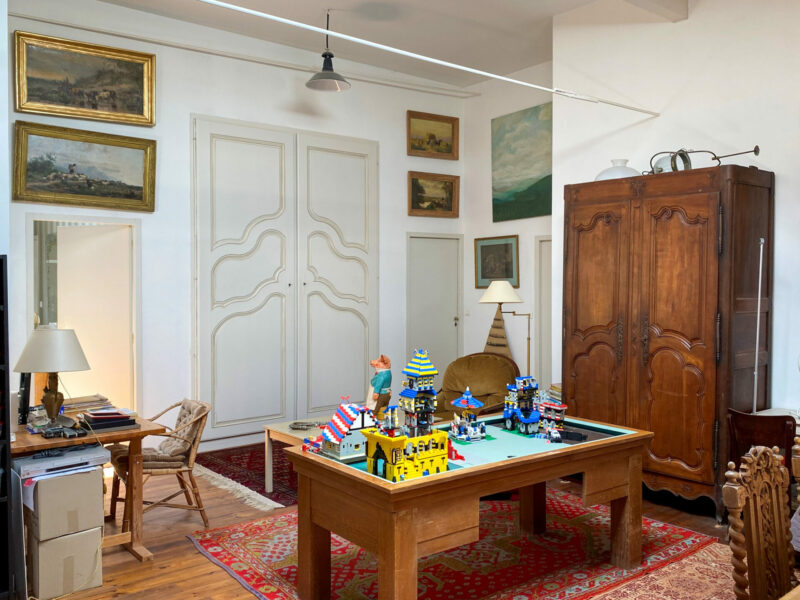
The second house (110m2)
The second house, once the neighboring house, is now entirely a part of the main house, with a communicating door in the kitchen. This can be closed or left open, according to the needs of each family.
The second property has been restored with the same impeccable style and taste as the first. The genius of this purchase however, ensured that the additional 15m2 paved courtyard was incorporated into the outside surface area (providing an intimate and shady space) but even more importantly, removing any vis à vis from the once neighboring property.
On the ground floor of the second house, there is an independent 12m2 rear kitchen area.
The rest of the available space on each of the three levels is taken up by one bedroom and one bathroom.
On the ground floor there is a 24m2 (5th) bedroom, with a bathroom and WC (7,5m2) and private access to the paved courtyard.
The first floor provides a 6th bedroom (22m2) and bathroom/WC (9m2)
The top floor provides the final 7th bedroom, with air conditioning and a private balcony. This room also has a bathroom (10m2), with a WC and dressing room (10m2).
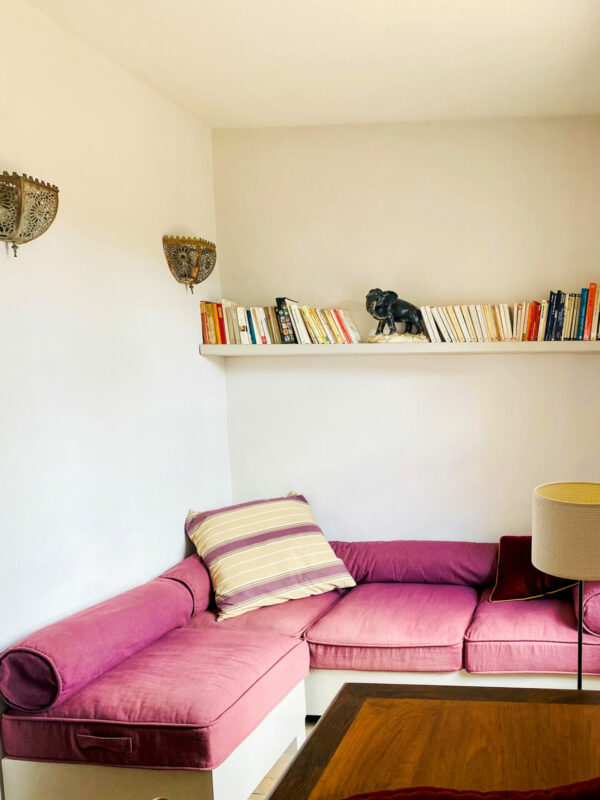
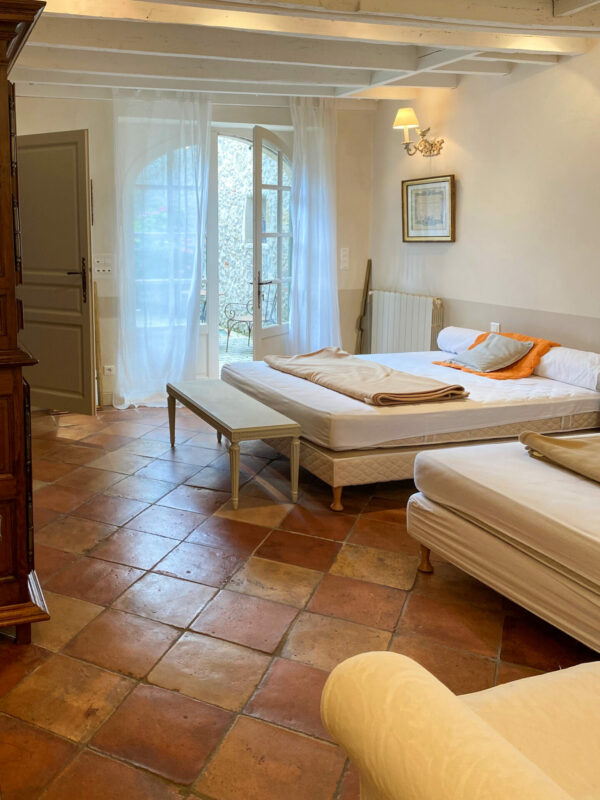
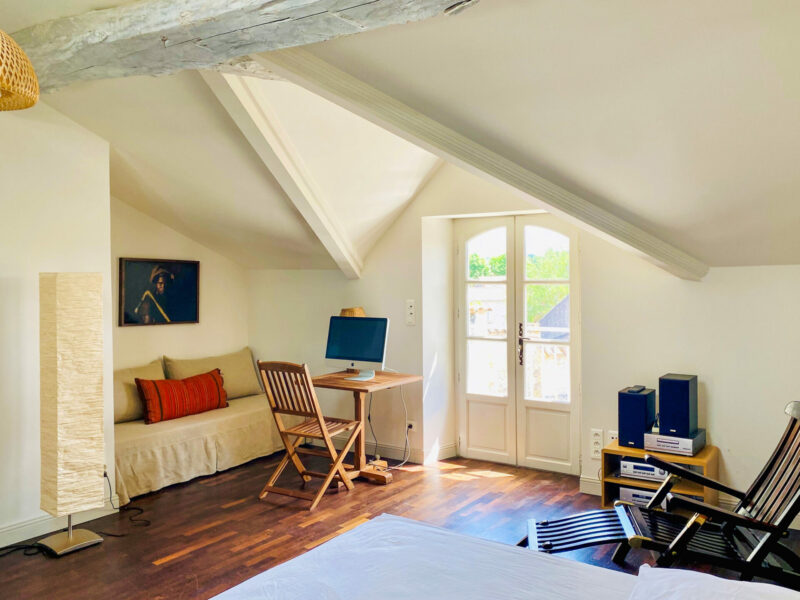
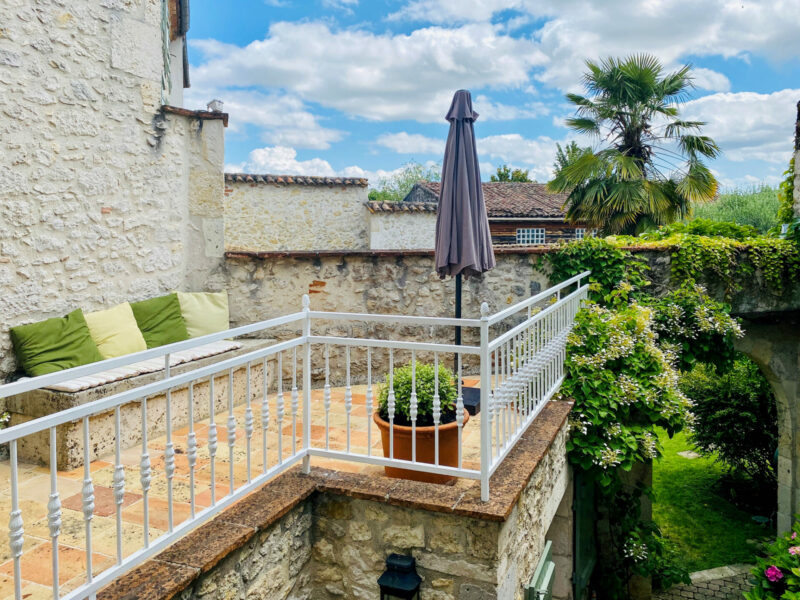
To whom might this property appeal
Anyone wishing to live in the heart of an attractive village, in search of an elegant 18th century home which is entirely restored, would be encouraged to visit this property.
There is a certain appeal to large families, but also anyone wishing to have a separate guest house, or perhaps an entirely separate gite (of an extremely high standard). Were the future owners to opt for tourist lettings in the second house, it is an undoubted advantage that this property is entirely separate, with its own front door and own paved courtyard.
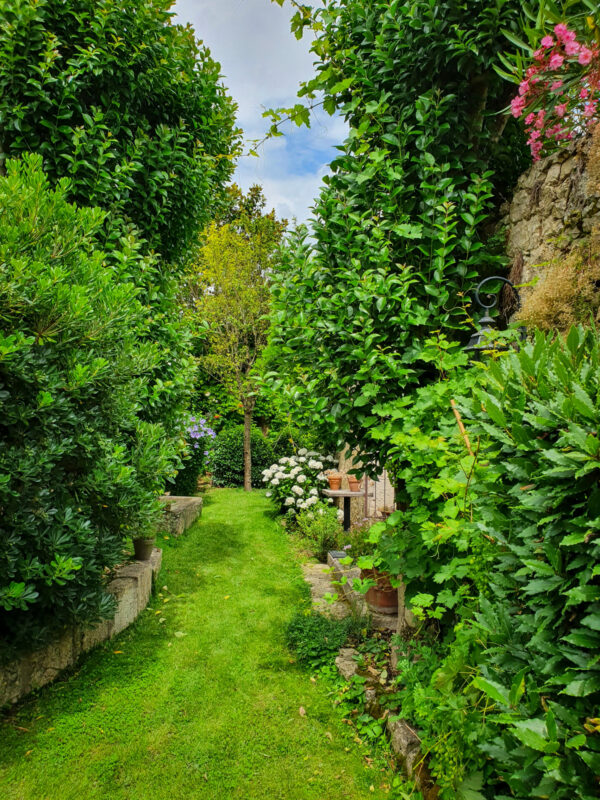
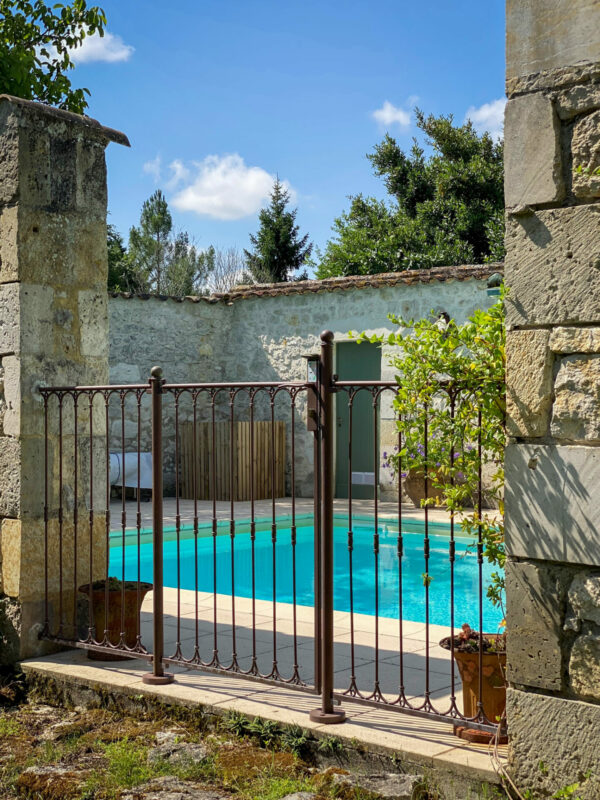
What would i do if this property were mine?
Other than the restoration of the last remaining attic room, there is really nothing to do, and with the current available space in the property, I would only do so to create an additional storage space (or if I was very bored!). If this property were mine, I would organize a lunch for friends (prepared in the delightful kitchen) and sit under the covered terrace by the pool or on the terrace by the door to the main reception room, to enjoy the gardens.
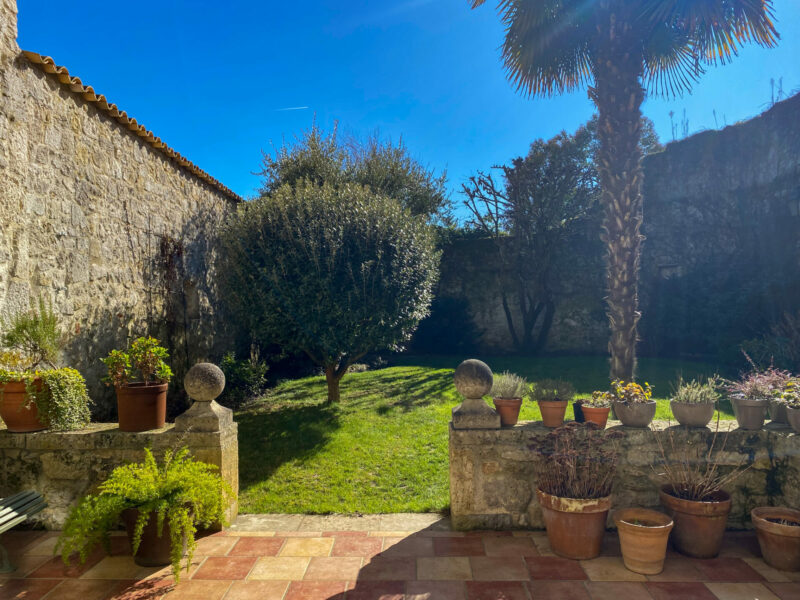
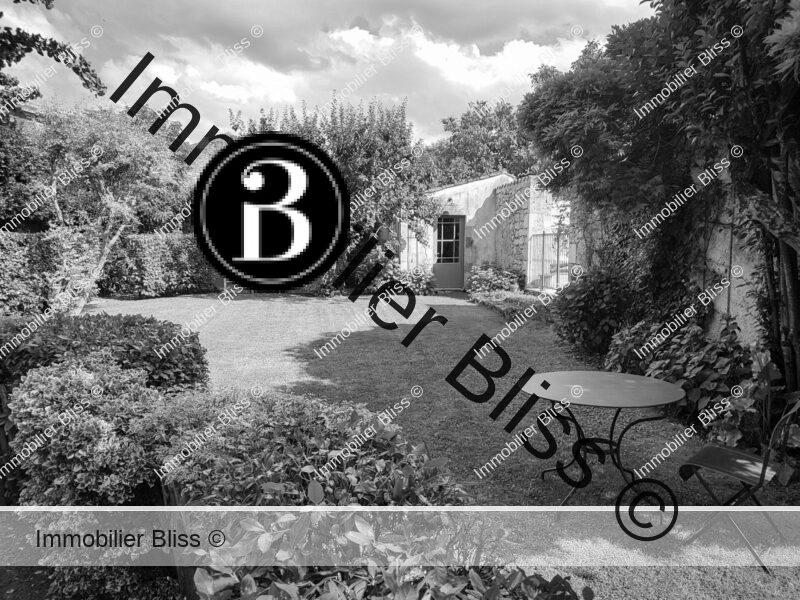
Our thoughts here at Bliss
This property makes a lovely and elegant family home. It is pleasantly surprising in more ways than one. It’s secret walled gardens with its calm and tranquil ambience is surprising in the heart of town. The incorporation of the second home which can be opened or closed off is useful. This property can open out to welcome more than twenty guests at a time or be closed when the owners are home together.
Whether it be in the quality of the choice of bathrooms and floor tile, with the reconditioned antique furniture used as sink units, or the occasional splash of decorative wall murals; this property has been restored in detail and with tremendous taste.
More images…
Click images to enlarge
On a technical note
The property has been restored throughout, to include underfloor heating on the ground floor of the main house. The WIESSMAN boiler is gas operated with mains village gas. The roof was insulated with rock wool (200mm) and the entire roof was redone in 1996/1997 for the main house, and 2001 on the second adjoining property.
There is a video camera inside the kitchen, to the front door, an alarm system (currently disconnected but which could be operated once more), an automatic watering system in the garden and a heated pool which runs on Chlorine.
Key elements
Approx. 460m2 of habitable space
4/5 bedrooms in the main house
3 bedrooms in the adjoining house
6 bathrooms
Period features (beams, high ceilings, tall windows)
Light
Landscaped gardens
2 terrace area (One covered)

