Stunning views and a pool
in the heart of Lectoure
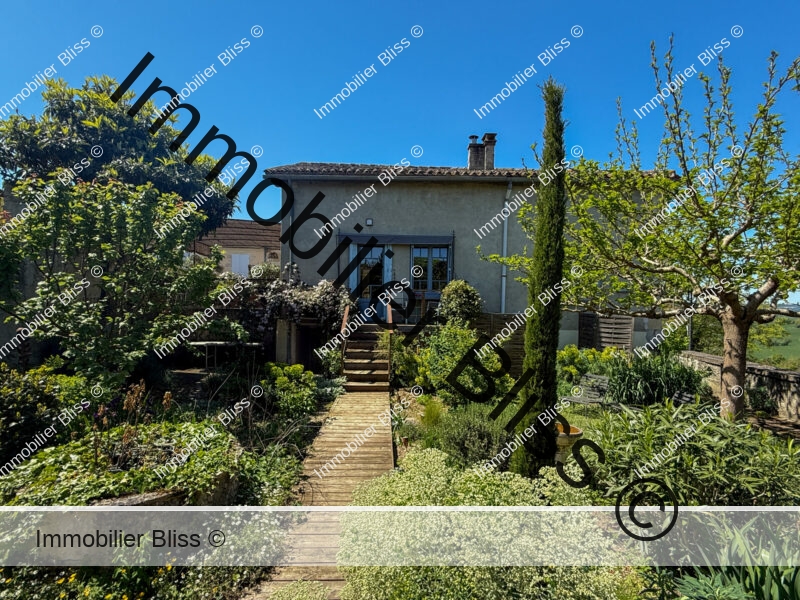
- Lectoure
All measurements are approximate
EPC - Energy Consumption
kWh/m².year
GHG - CO₂ Emissions
kg CO₂/m².year
Overview
Lectoure is the kind of town people daydream about living in: set atop a hill in the midst of well-tended fields (yes, there are sunflowers in the summer!), this place has been built over the centuries in soft honey-coloured stone, each generation adding another layer, another story to the richness of its history. The village has a lively weekly market, several renowned restaurants, a wonderful selection of quirky and interesting shops, and even a thermal spa.
This property offers the rare opportunity to live in the heart of Lectoure while still enjoying the lifestyle of a country home.
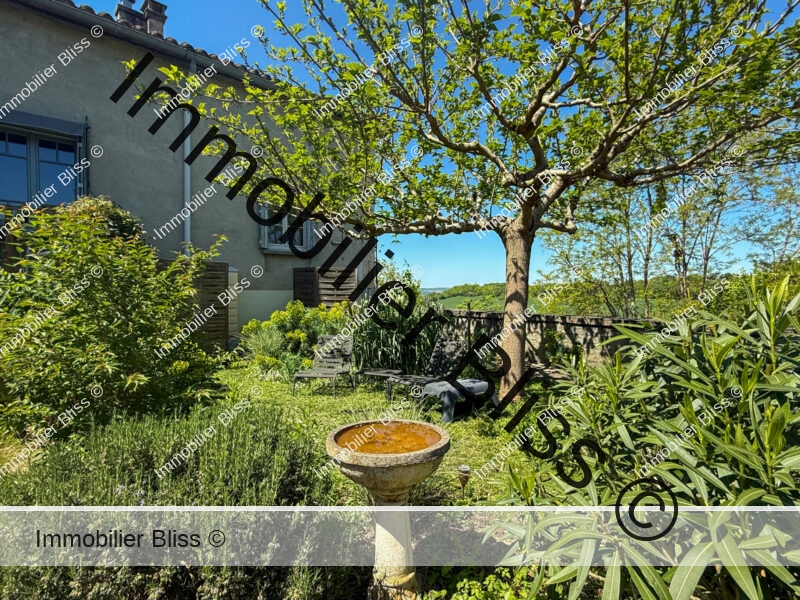
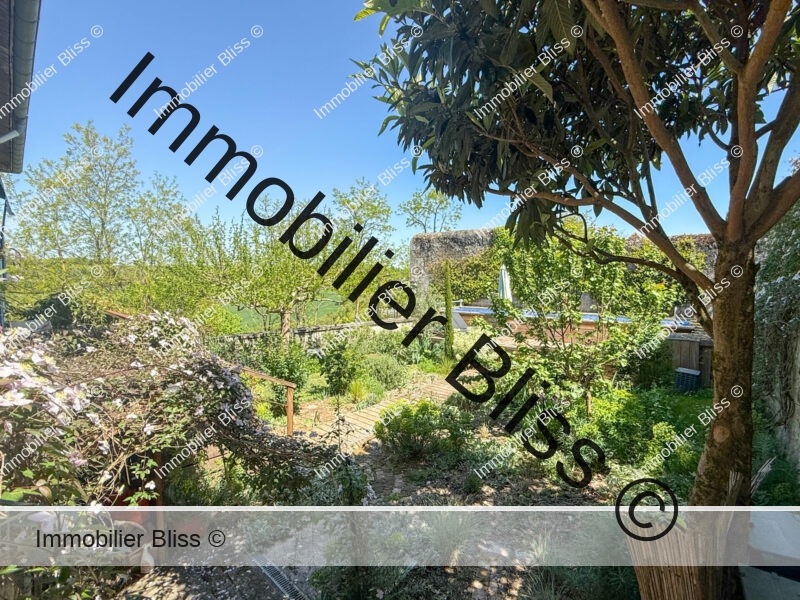
The house
We access the house from the street-level front door and pass into an attractively renovated front hall and cloakroom area. A set of stairs leads up to the first floor, where the main living space is located.
We will return to the ground floor later, but for now we proceed upstairs, where a central hall gives us access to the star feature of this property, the spacious and light-filled open plan kitchen/dining room.
This room is a delight, from the warm travertine tiled floor to the large fitted island that serves as workspace. The walls are painted a soft white and there are large picture windows on two sides. The kitchen is entirely equipped and has ample room for a large table that easily seats eight or more diners.
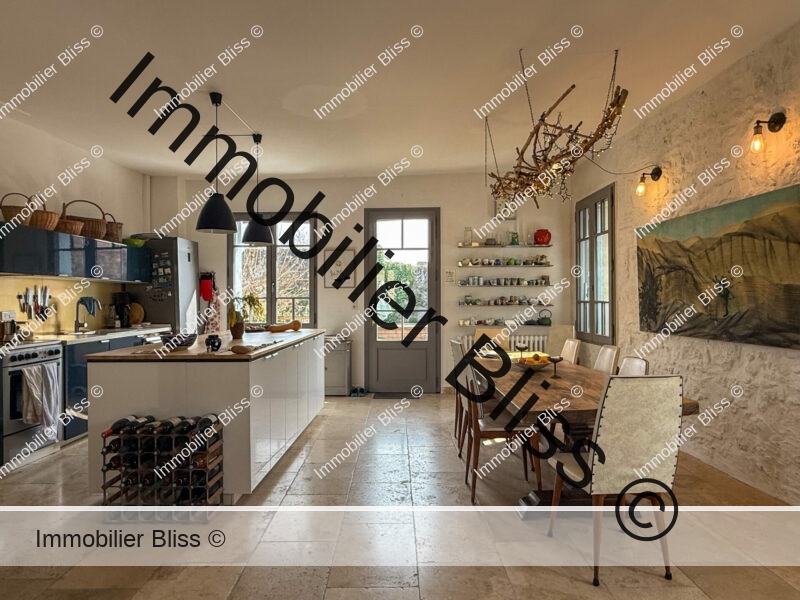
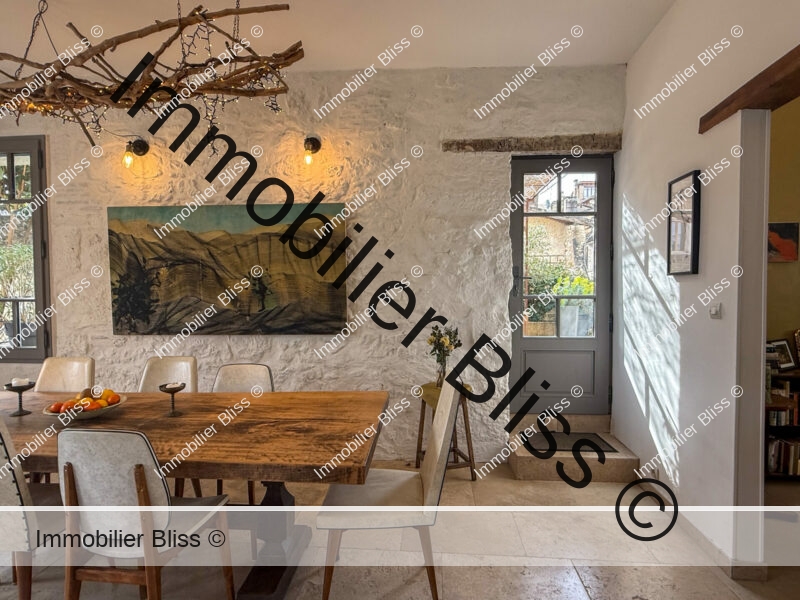
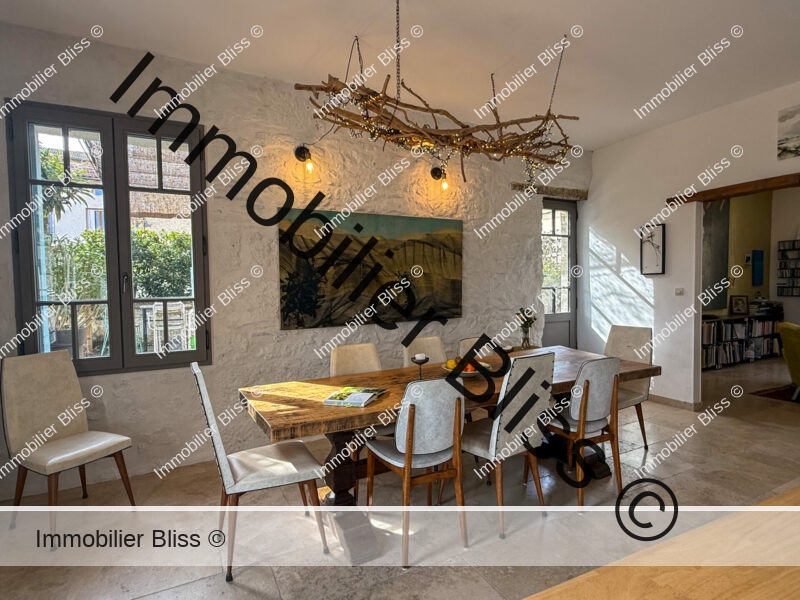
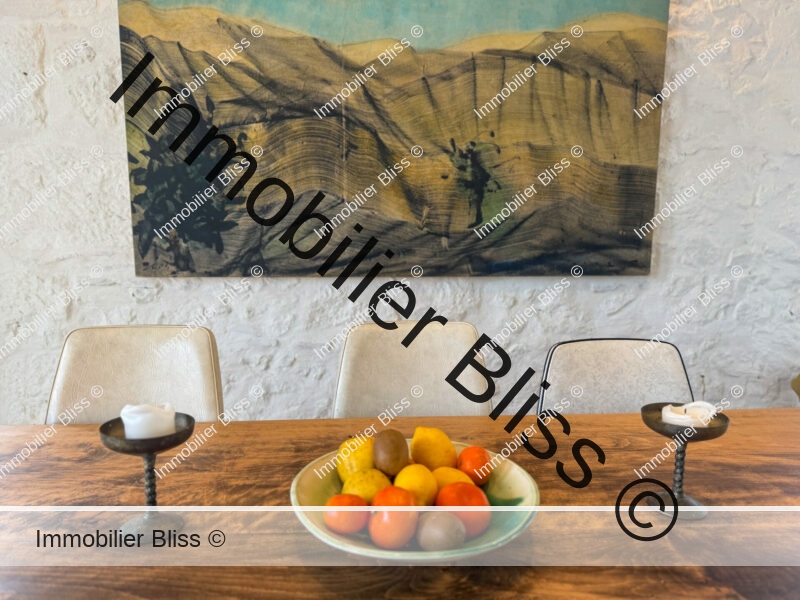
A glass door opens onto a large and beautiful terrace which is only accessible from the kitchen. This area has a privacy fence and large thriving potted trees which add both shade and intimacy.
A second door on the other side of the kitchen leads to a pretty little terrace, ideal for a morning coffee break, and stairs down to the garden.
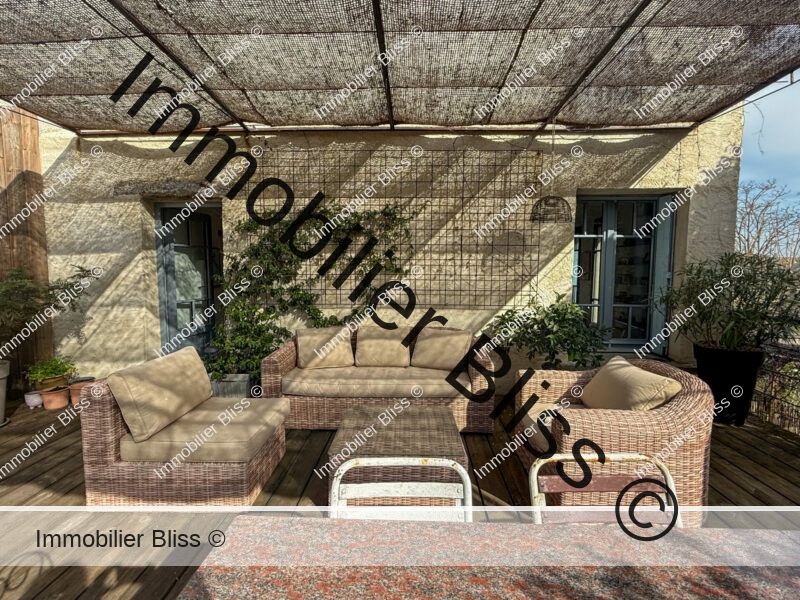
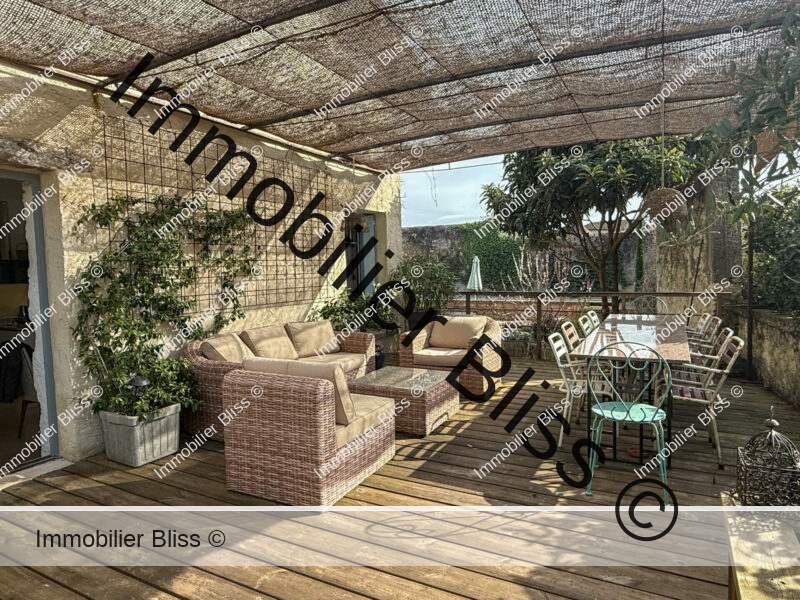
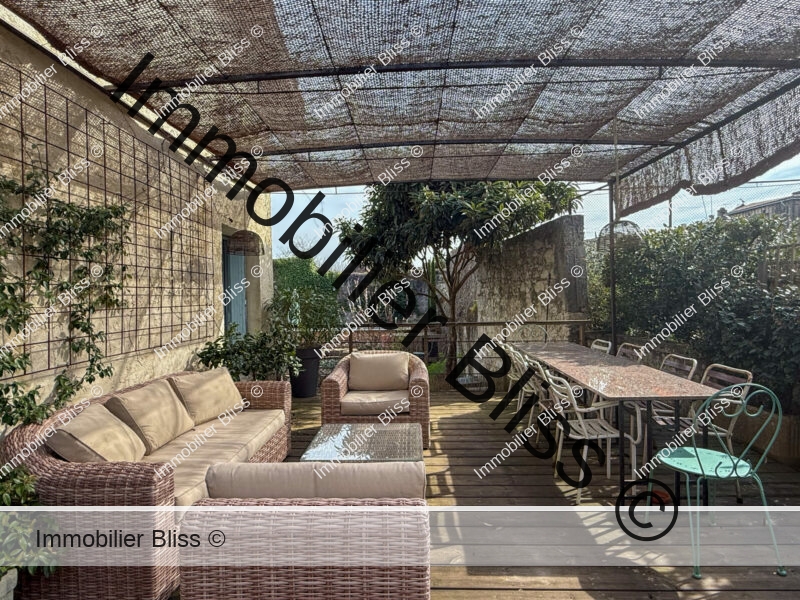
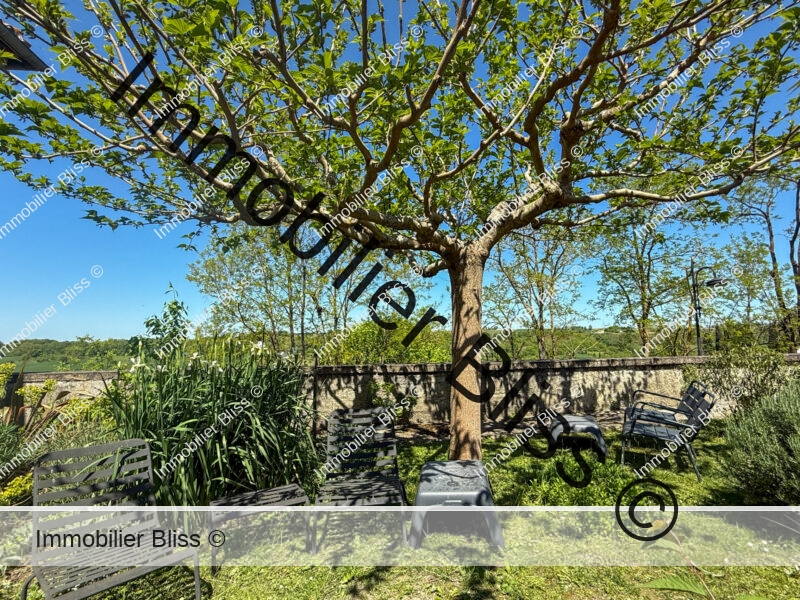
Off the kitchen there is an open plan living room with a large insert for those who enjoy lighting a fire on winter evenings. There are two windows facing the road for added light, and exposed stone walls where the owner displays some of her extensive art collection.
This space is both welcoming and contemporary. As it is open to the kitchen, it is ideal for dinner parties, as the guests can circulate freely between the kitchen, the living room, and the terrace.
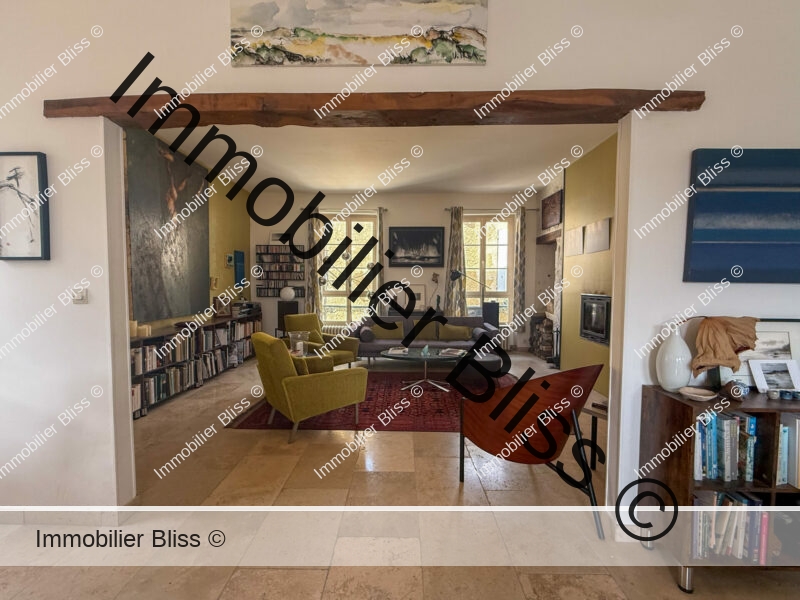
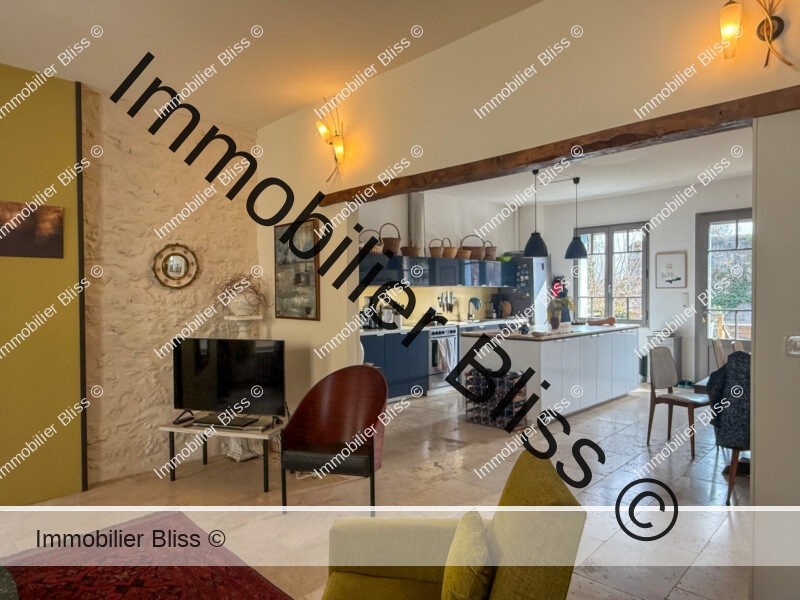
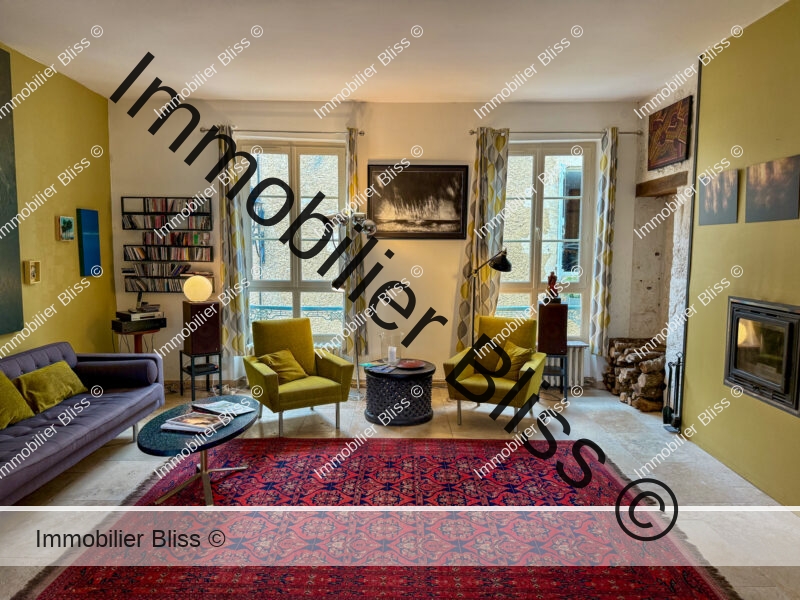
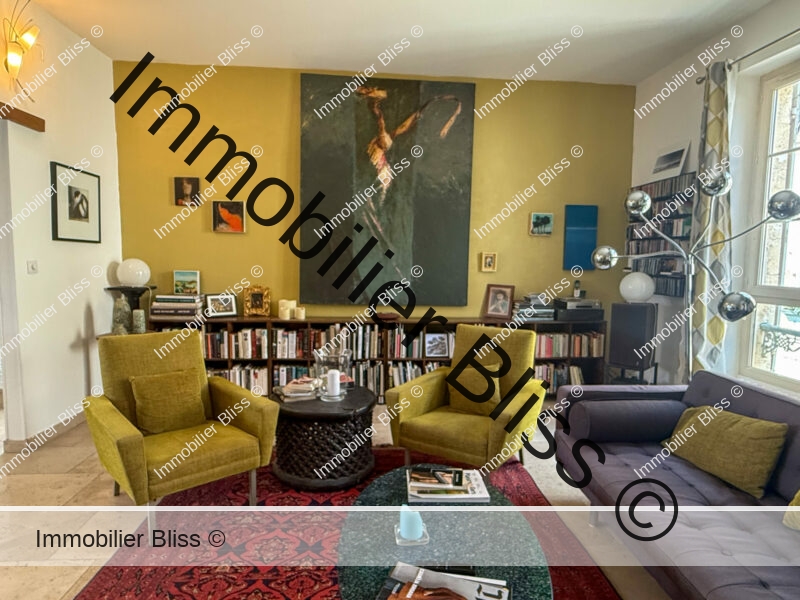
On the other side of the house, we find a large double height bedroom with unimpeded views over the surrounding countryside and the garden. This is the master bedroom, and with good reason, as the views are wonderful. Exposed beams and stone walls add warmth and there is a large closet.
Next to the bedroom we find a laundry room that doubles as a boot room and also has wonderful views.
On this floor there is also a second bedroom which is currently used as an office. Here there are equally stunning views from two big picture windows.
The bathroom has attractive white tiles and includes a bath, a separate shower, and a built-in vanity with sink. There is a separate WC in the hallway.
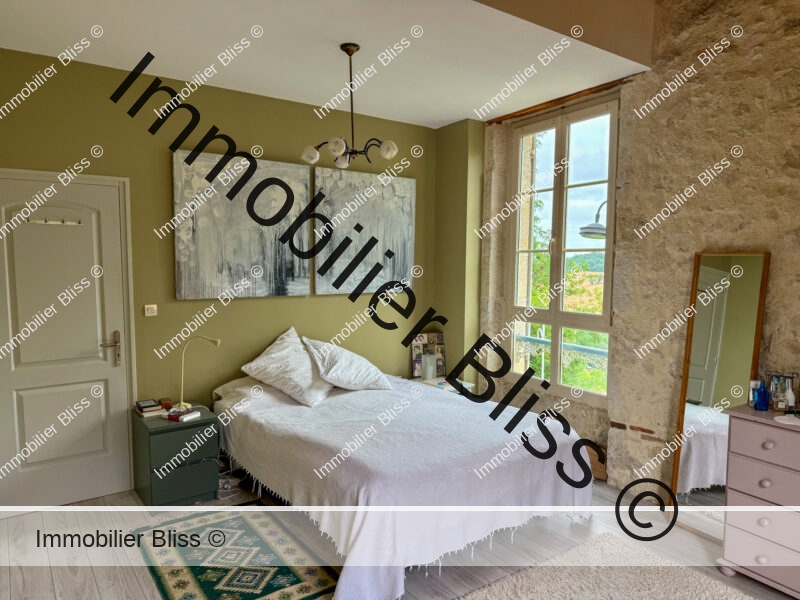
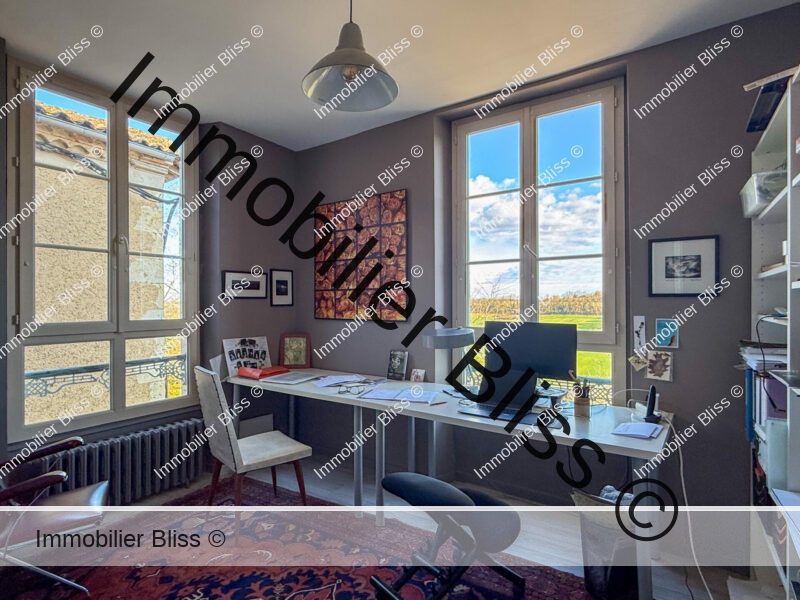
Second floor
This is the perfect area to house guests, or for children to have their own private living space. A hall opens on one side to two good-sized bedrooms, both with skylights and AC units, and a large shared shower room which also has a skylight.
A large, third bedroom runs the width of the house and is currently in use as a guest living room. Here there is a skylight and a dormer window with views over the countryside. We can envision this space as a children’s playroom or a TV room, for those who do not need this many bedrooms.
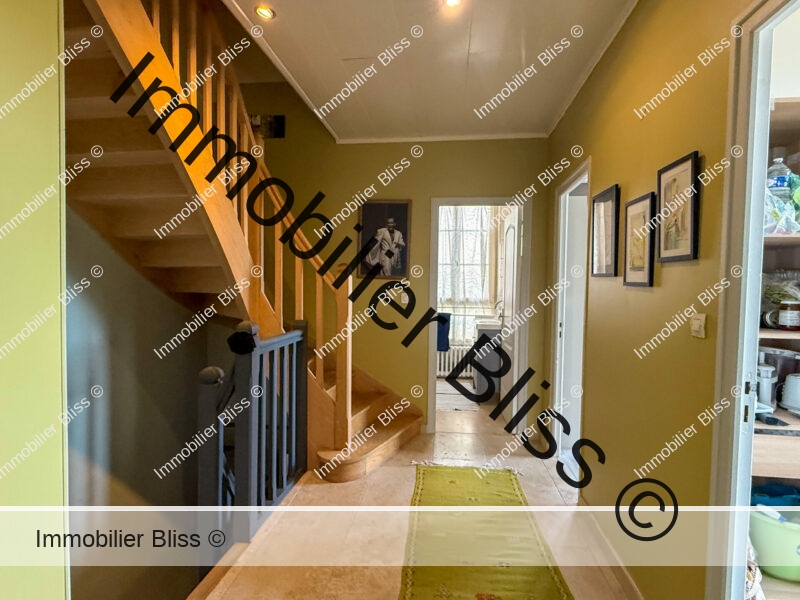
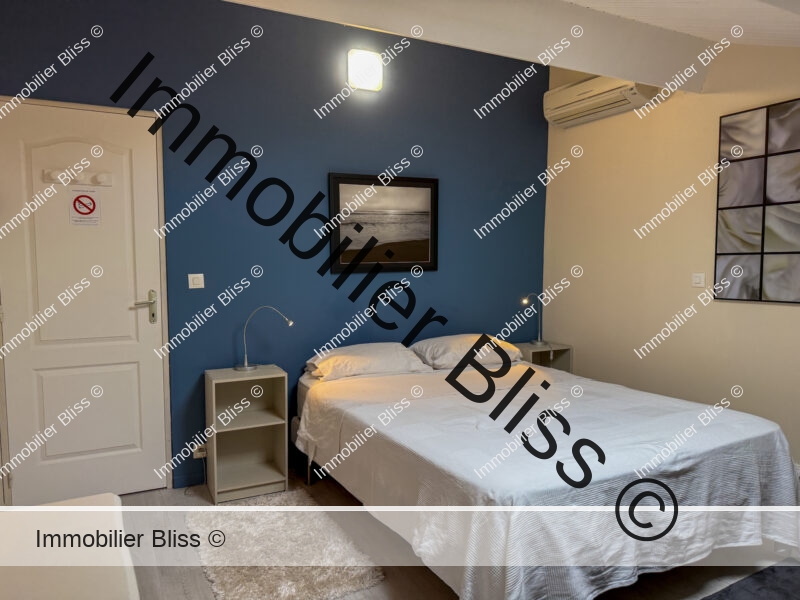
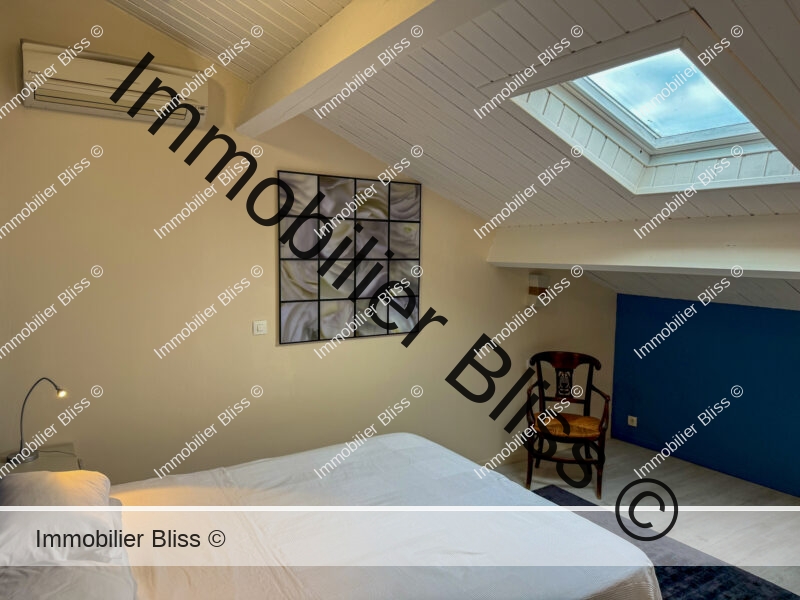
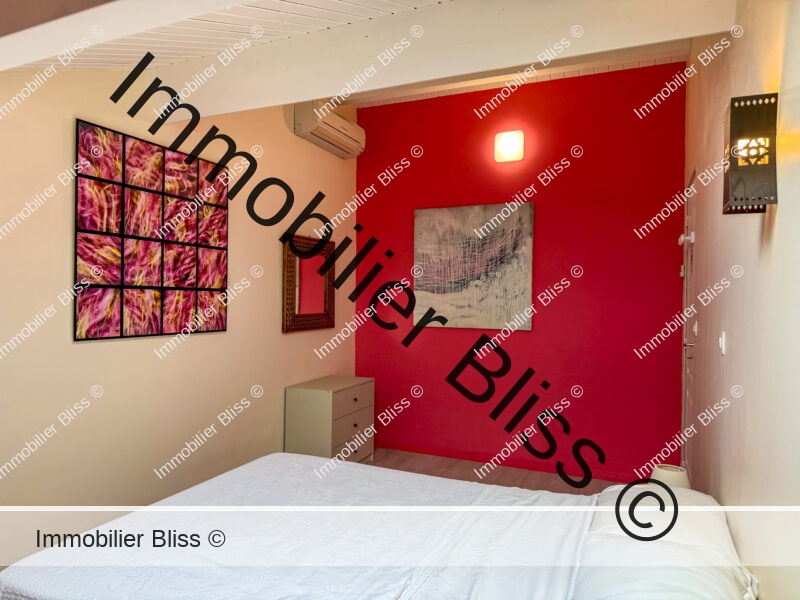
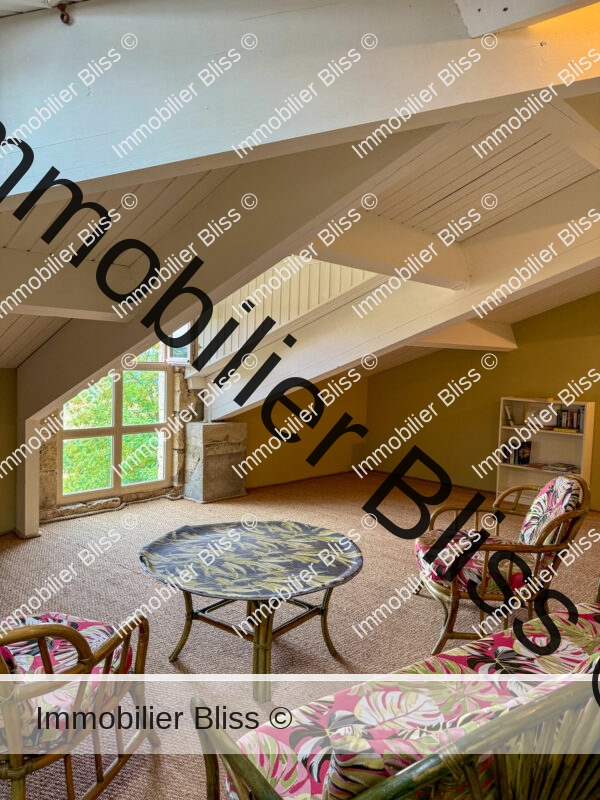
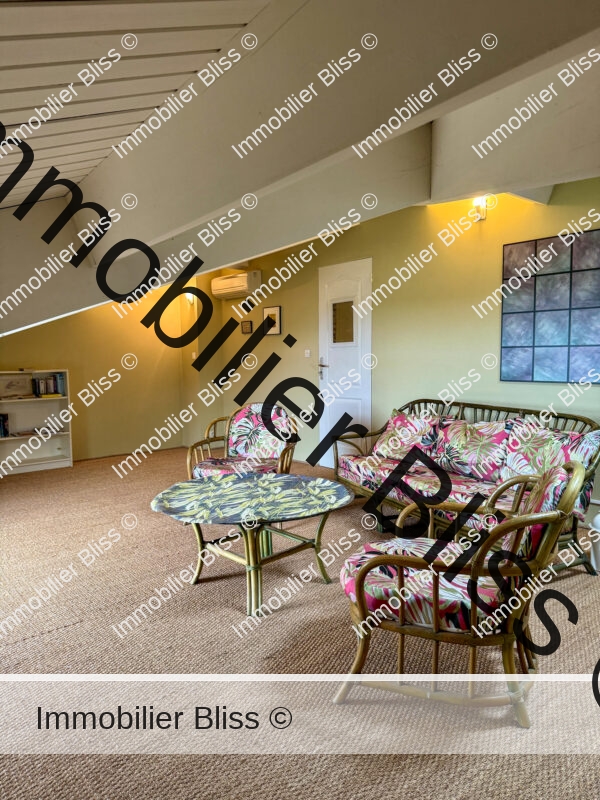
The ground floor
On the ground floor of the property is a large room with attached WC and storage room that has served multiple purposes over the years and centuries, including a shop, a popular art gallery and a restaurant. As this space has a separate external door, it would work perfectly for anyone who has a liberal profession, or requires a studio or workshop.
There are also two garages on the ground floor – one houses a listed brick bread oven and serves as a boiler room and both are currently used for storage. Each one has ample room for a car. In one of the garages, there is a space that could be used to install an elevator, pending the relevant planning permission.
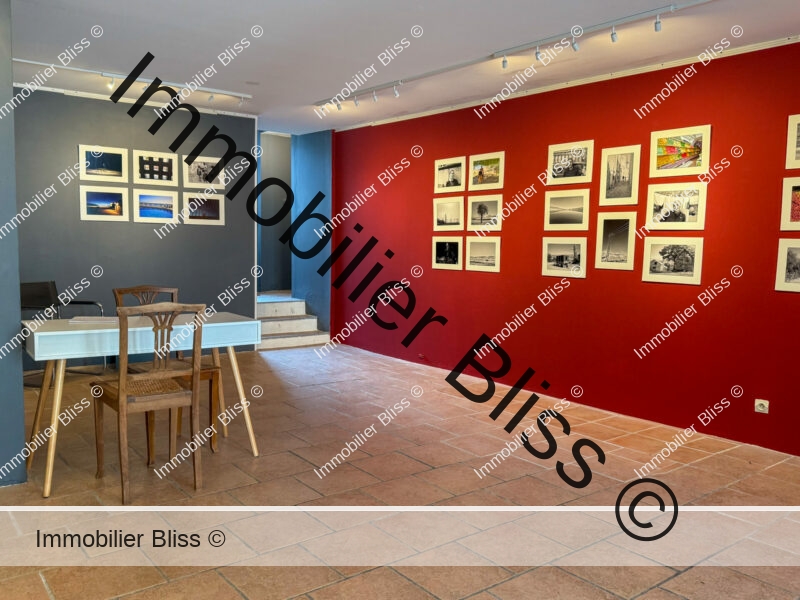
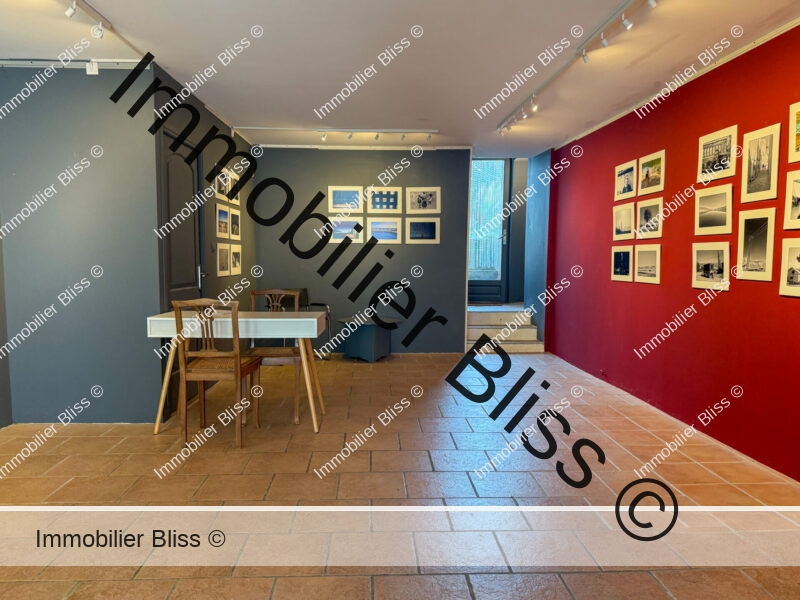
Gardens
Unlike most houses in Lectoure, this property has a garden – and a swimming pool!
The owner has planted the garden with flowering shrubs and a variety of bulbs which come to life in the spring in a riot of colour. There is also an original well and several mature trees.
The swimming pool, although technically above ground, is built-in with wooden decking and has all the necessary permits. It is a real luxury to be able to float in the pool on a summer day while at the same time having a view over the countryside as well as the cathedral!
The garden is accessible from the main house through the kitchen, and also from the ground floor through the back door.
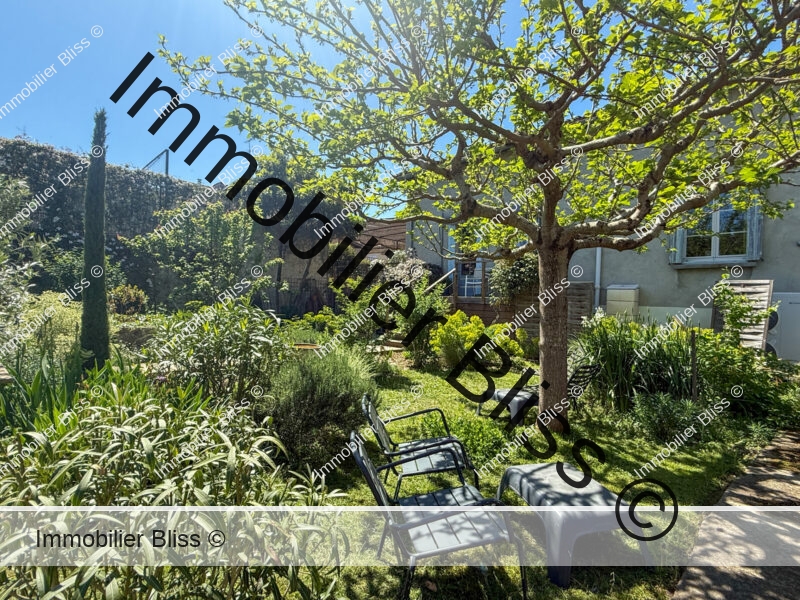
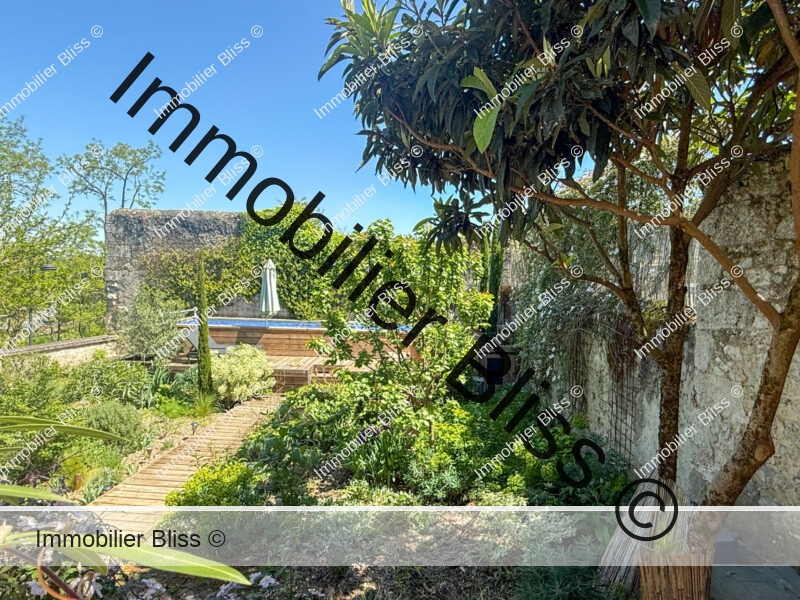

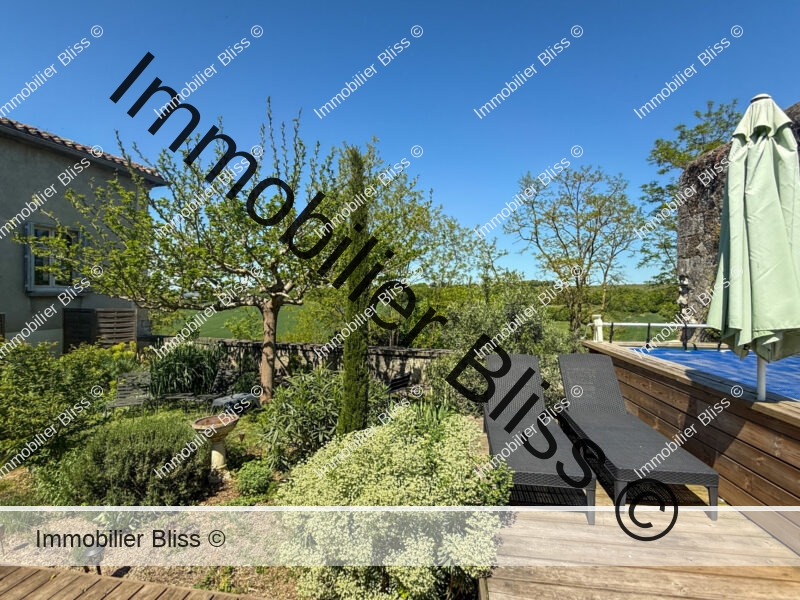
What we think here at Bliss
This property has everything you need for a comfortable life in the heart of one of the most beloved villages of Gascony. It is charming and elegant, and offers the possibility to work from home. It is a real oasis of calm, and it feels like a privilege to be able to sit and contemplate the stillness of the countryside while only a few steps from a listed cathedral.
Technical details
Mains drains
2 garages
4 bedrooms
2 shower rooms
4 WC
Geothermal heating plus AC units
Heated swimming pool, 8x2m
More images…
Click images to enlarge

