Stunning townhouse in the heart of Auch
with large garden and guest suite
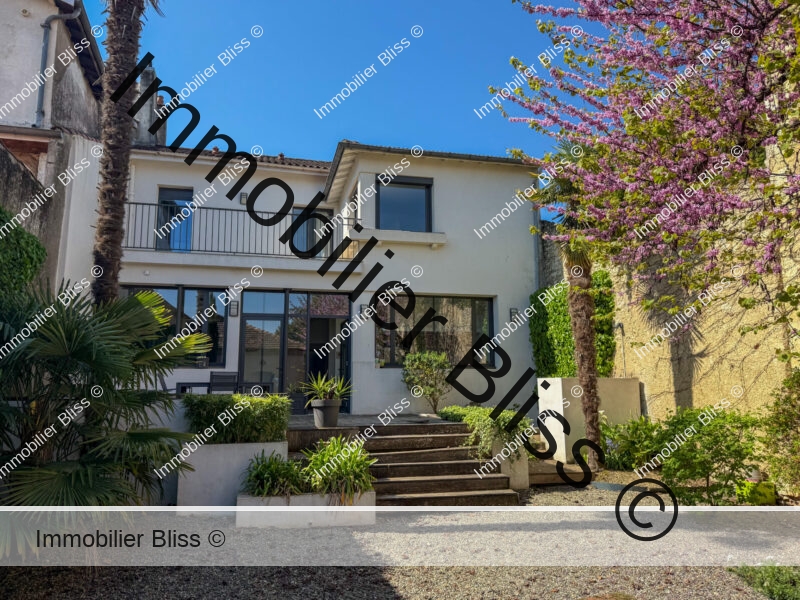
- Auch
All measurements are approximate
EPC - Energy Consumption
kWh/m².year
GHG - CO₂ Emissions
kg CO₂/m².year
This is without doubt an ideally situated property for those who seek to totally immerse themselves in the social and cultural life of a provincial capitol.
Auch, with its listed cathedral, tree-lined river walks, bustling markets and varied cultural programme, is a charming town with a lot to offer. For those who enjoy sporty activities, it is located just under 2 hours away from the ski slopes, and just over 2 hours to the Atlantic beaches.
We are only minutes away from the rolling hills of the Gers, and on a clear day the cathedral and old town are framed against the timeless backdrop of the Pyrenees, a view that has not changed for centuries.
The house is located in the heart of Auch, within walking distance of the cathedral and its famous monumental staircase. This is a classic townhouse which has been beautifully renovated and has the rare added benefit of a guest annex and a large private garden.
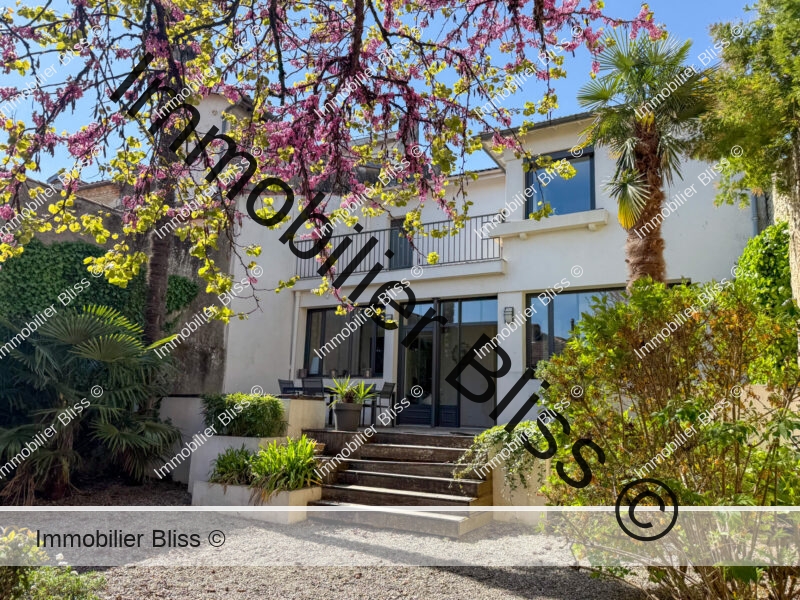
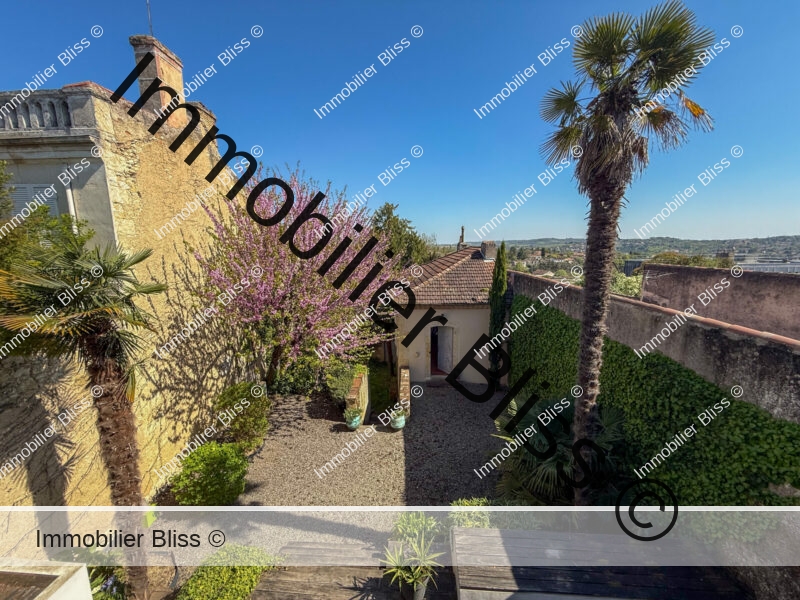
The house
Behind the smooth stone façade which faces the street hides a beautifully renovated property with a surprisingly large garden. The high stone walls on either side of the garden ensure total privacy and the huge terrace is a delight which can be enjoyed for most of the year.
A guest annex in the garden for occasional guests or family members has also been renovated to a high standard.
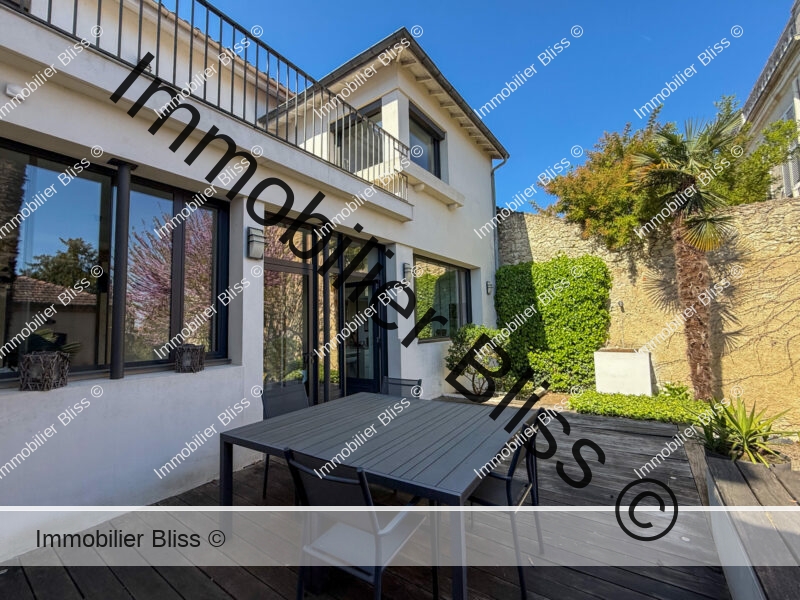
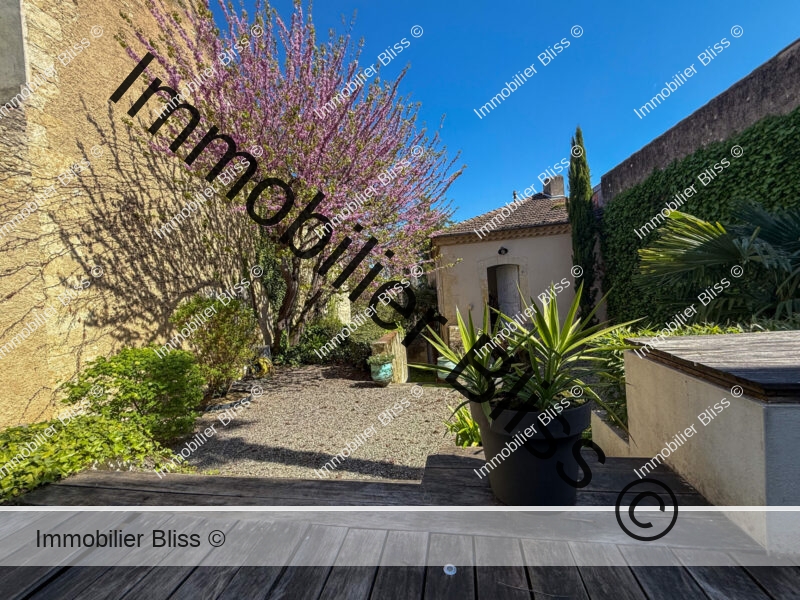
Ground floor
Our first glimpse of the inside of this property from the front hall is enough to convey the attractiveness of this house. The original red, fired earth tiles that are typical of this region have been preserved and lend enormous character to the property. The windows have all been replaced with dark grey brushed aluminum double glazing, and the numerous fireplaces throughout the house have been kept intact (although closed off).
The large living room is just off the hall, and here the ornamental fireplace and the spacious cupboards on each side of it have all been carefully renovated. The room is both traditional and contemporary, thanks in part to the eclectic style of the owners, but also due to the clean lines of the walls and windows.
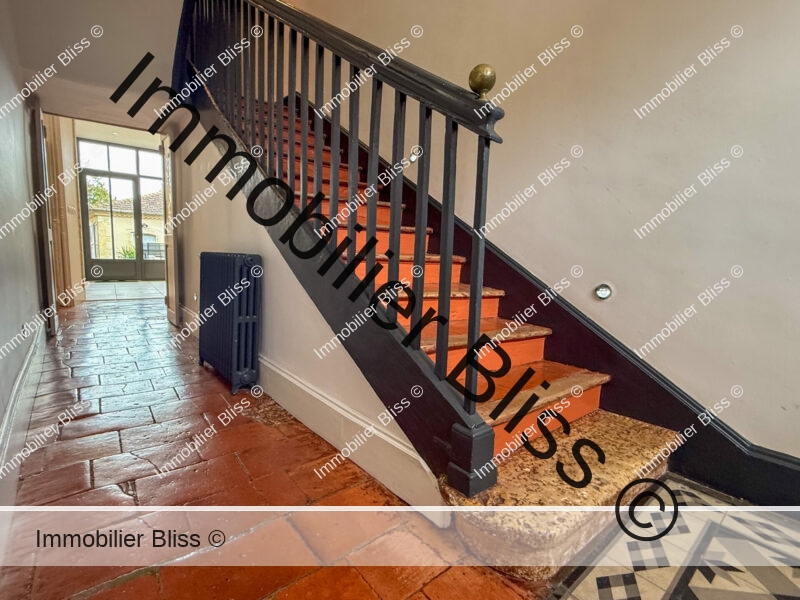
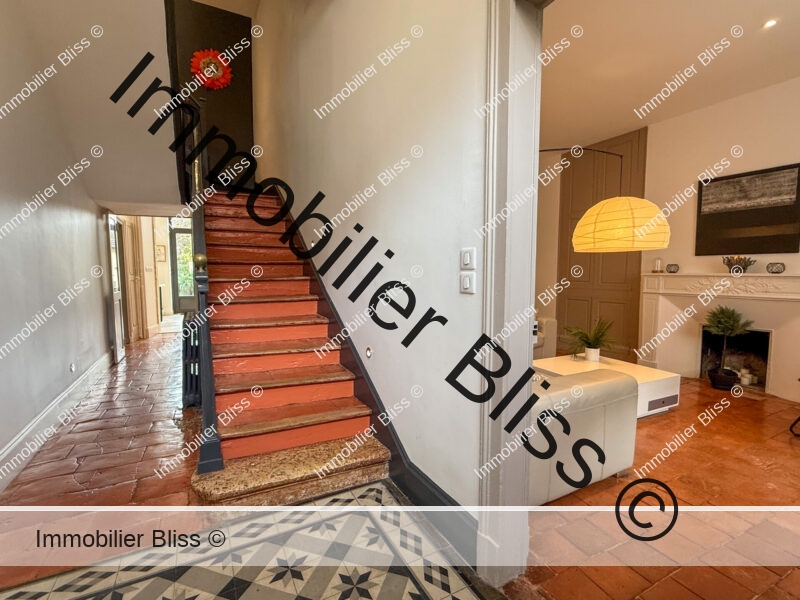
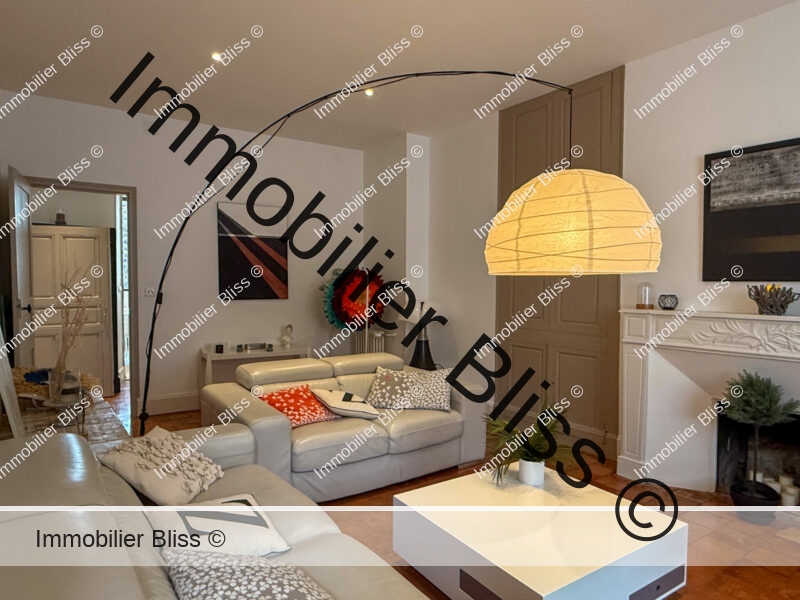
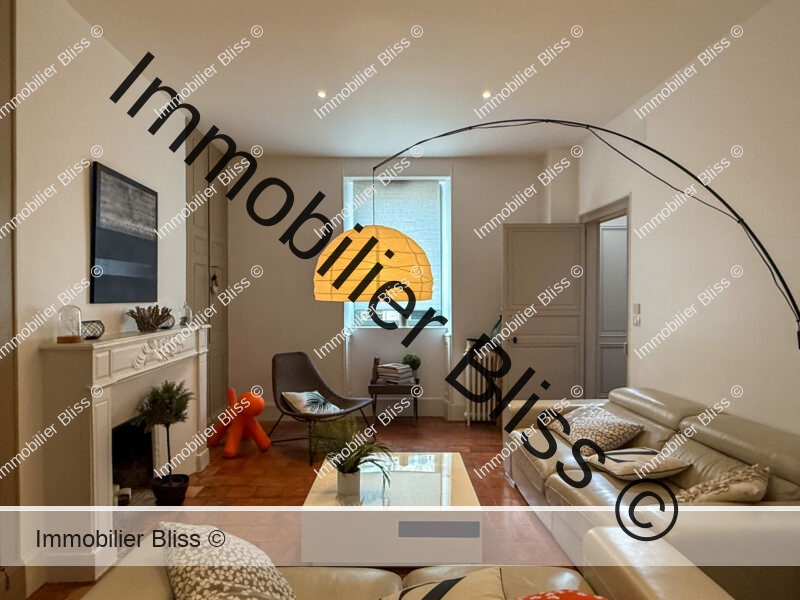
On the other side of the hall is a second reception room, currently used as an office. This room would work well for those who receive clients at home, but it could also easily be used as a ground floor bedroom, if needed.
The heart – and starring feature – of this house is clearly the kitchen/dining room at the back of the house. Stunning renovation works have taken place here, and the result is a lovely open-plan space that features an entire wall of large windows facing the private garden, with double doors opening onto the terrace, the garden, and the guest annex.
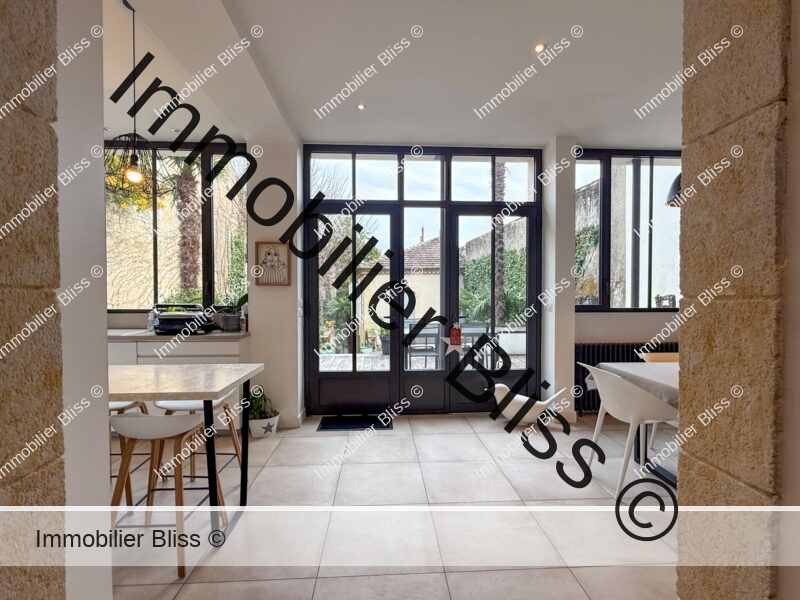
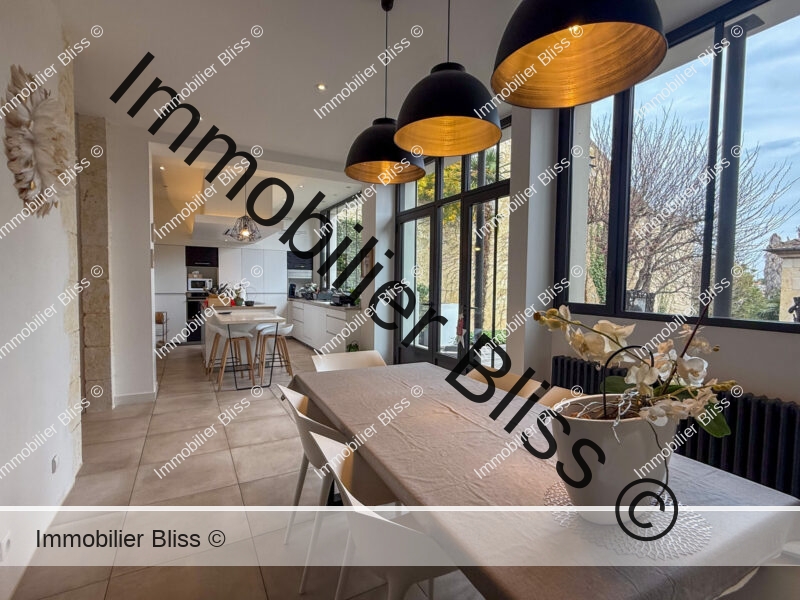
The kitchen is fully equipped, and it would be a delight to cook here, as not only is it filled with light and open to the garden, there is also plenty of room for several people to cook together whilst entertaining friends and family.
Between the living room and the kitchen, there is a guest WC with a handbasin, and a door to the basement.
There is also a TV room on this floor, located behind the kitchen. It has a pretty fireplace and a large original cupboard, but no window, which makes it an ideal home cinema.
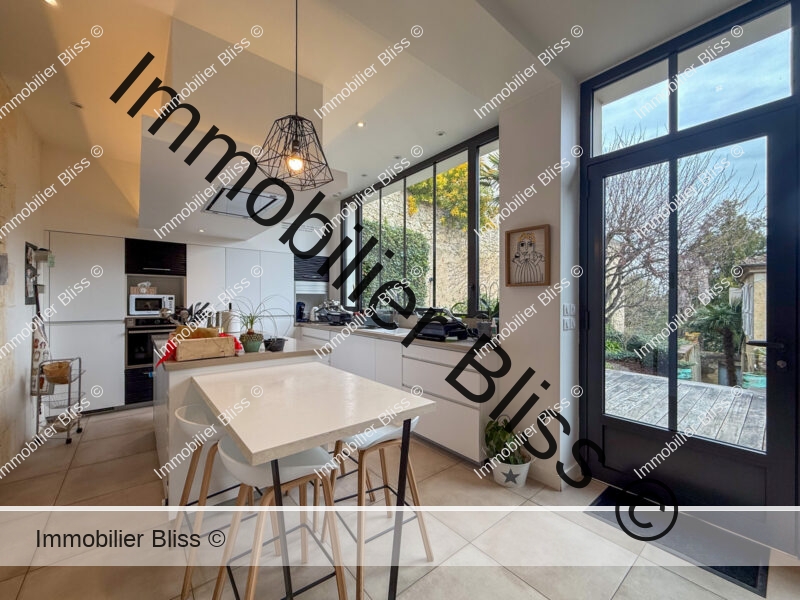
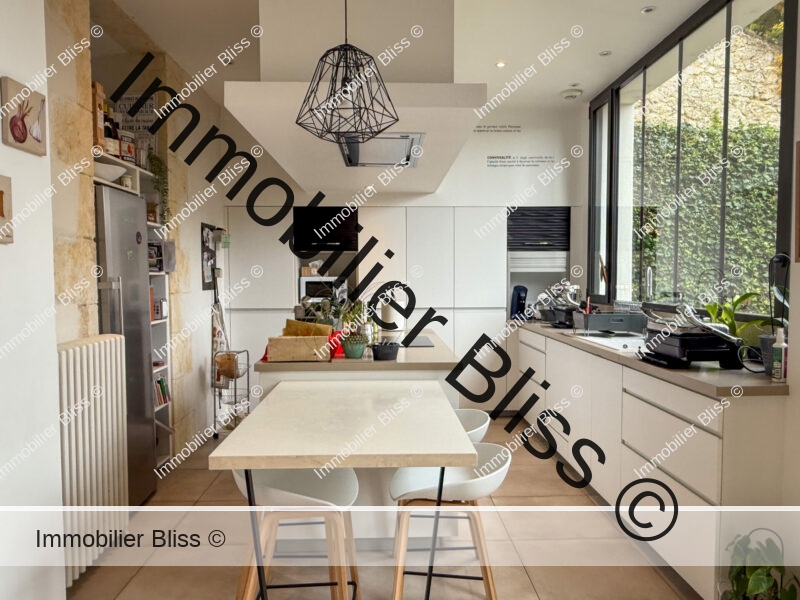
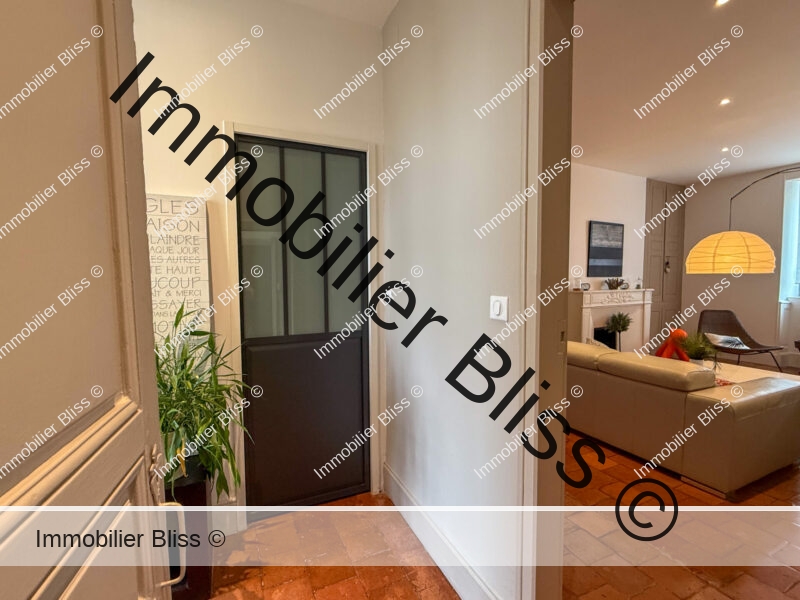
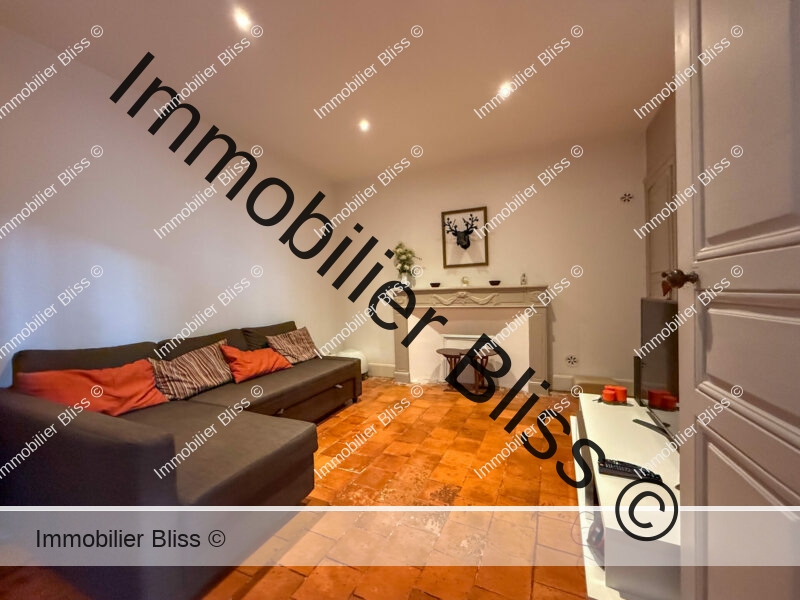
Basement
A closed staircase leads down to a large basement comprising two rooms with arched ceilings where the technical elements of the property are housed. Here we find the heating system as well as a large wine cellar!
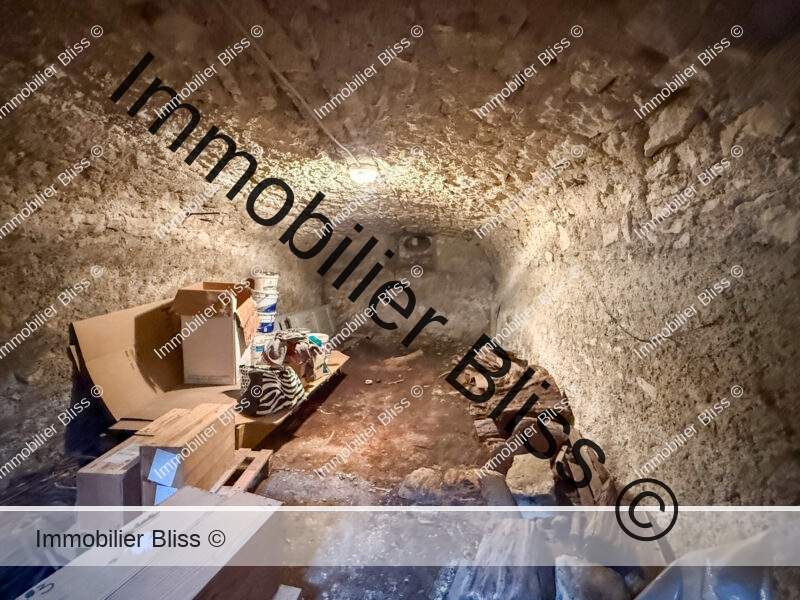
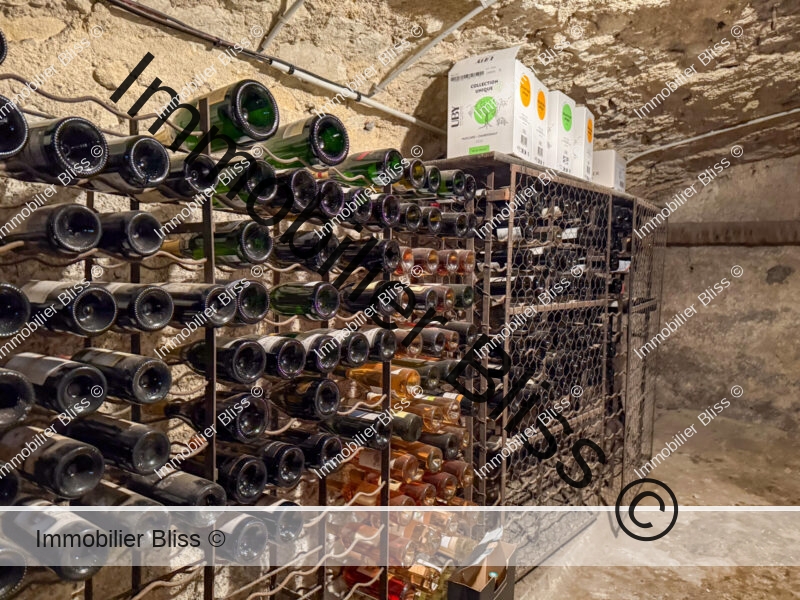
First floor
There are three bedrooms on the first floor, accessed by a traditional wood and terracotta staircase in the front hall, which divides in two half-way up so that the main bedroom is on one side of the house, and the two further bedrooms share the other side.
The master suite comprises a large sunny bedroom with an ornamental fireplace, an extensive walk-in closet, a large bathroom and access to a terrace that overlooks the garden. It is a lovely space and entirely private, although the terrace can also be accessed from the second landing.
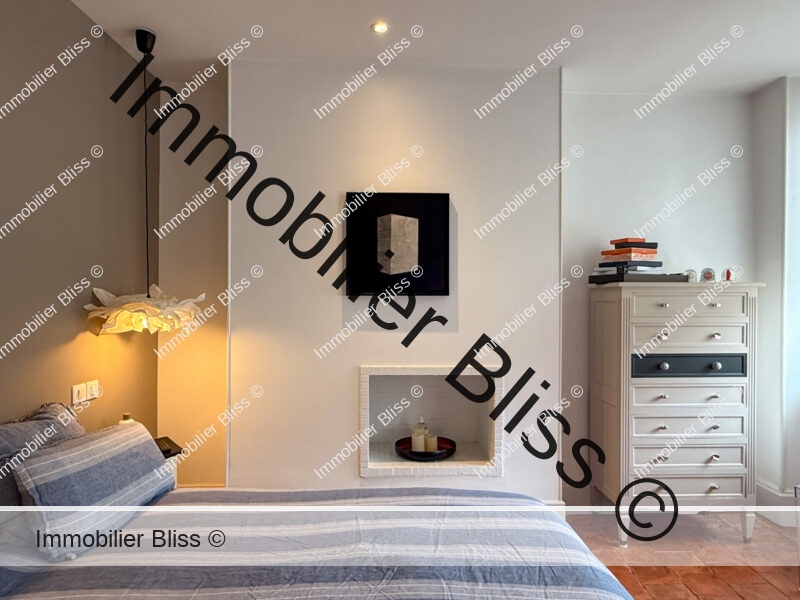
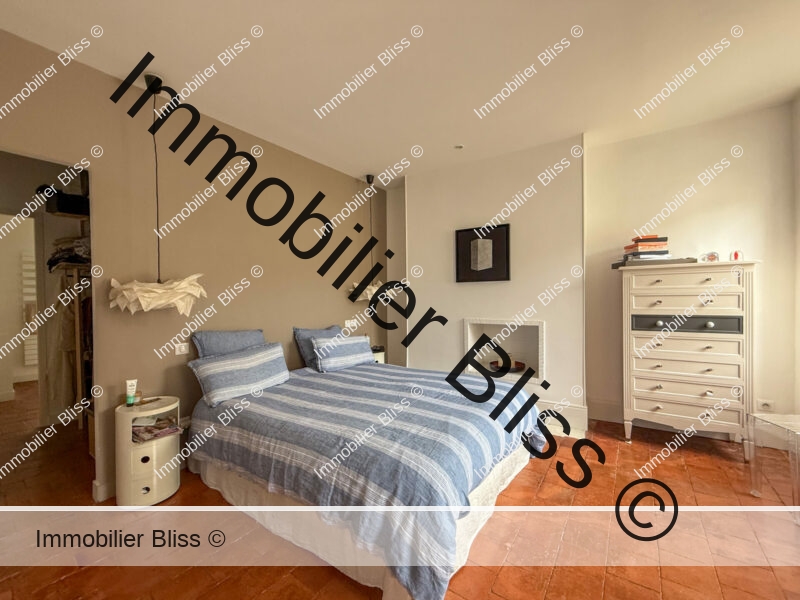
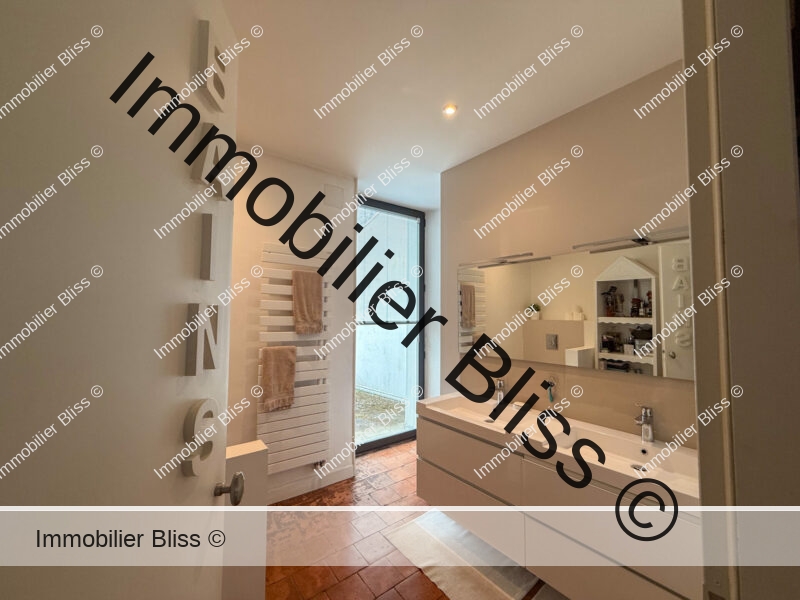
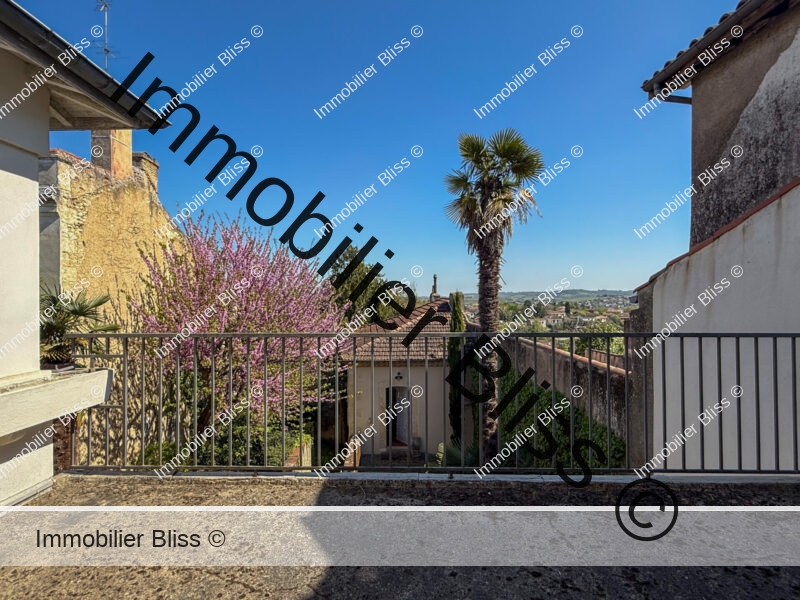
On the other side of the landing – or through the other half of the staircase – are two further bedrooms. They have been cleverly thought out so that each bedroom is entirely private, but they share a large built-in closet, a bathroom and a shower room.
We can walk through the first bedroom, which faces the road and has a pretty (closed) fireplace, through the closet area to a modern bathroom, followed by an equally modern shower room and then the second bedroom, which has stunning views across the town and the countryside. This room opens onto a landing where there is a separate WC and a door to the first-floor terrace, as well as the staircase to the ground floor.
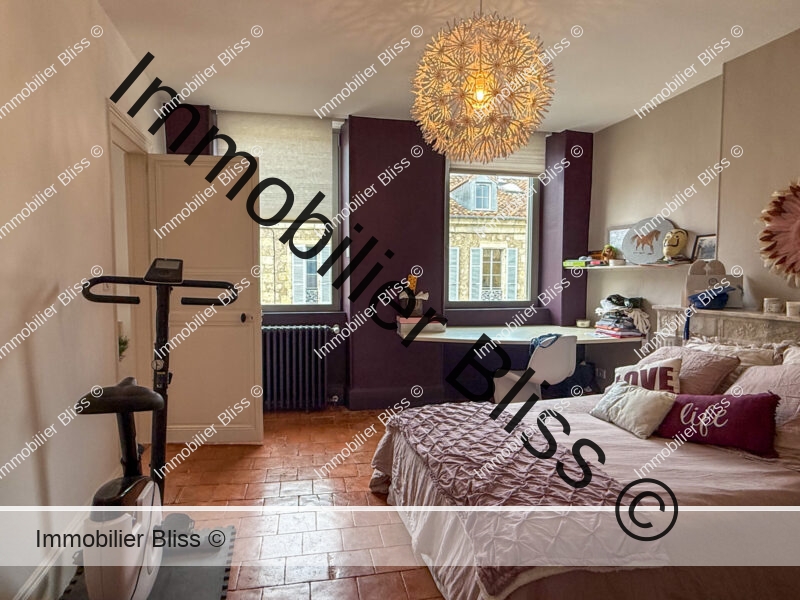
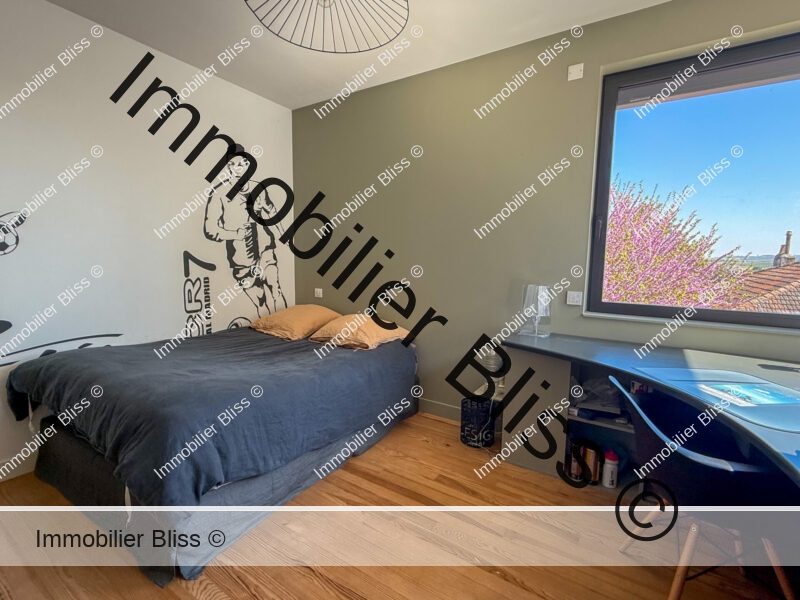
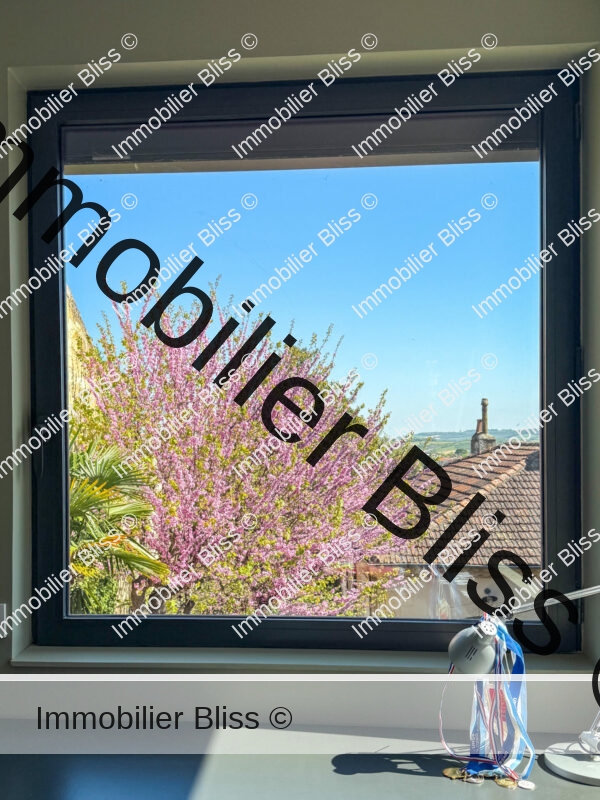
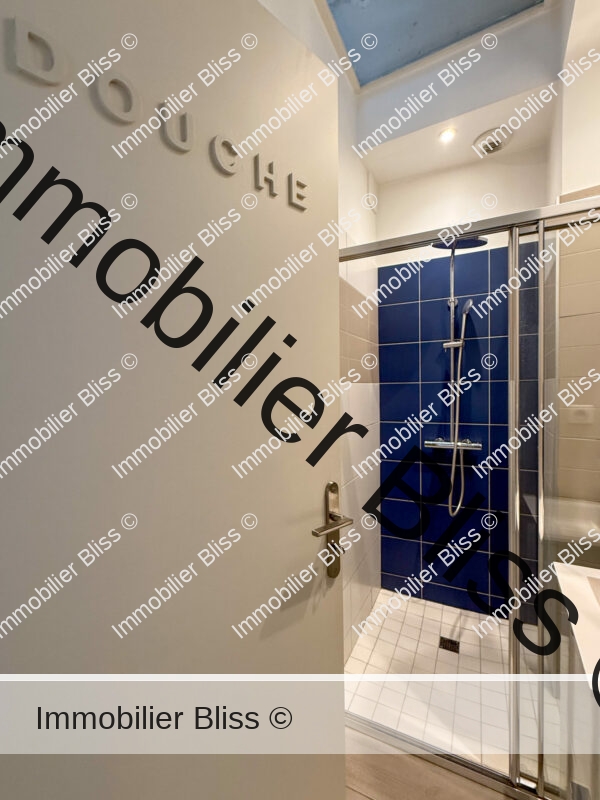
Second floor
On the second floor of the house there is a spacious laundry and ironing room which was probably a maid’s room in the distant past but has been completely updated. There is a large skylight and a porcelain sink, as well as a washing machine and closets.
A second room here, also with a skylight, is currently used for storage purposes, but could easily be transformed into an office or games room.
There is also a big walk-in closet for further storage.
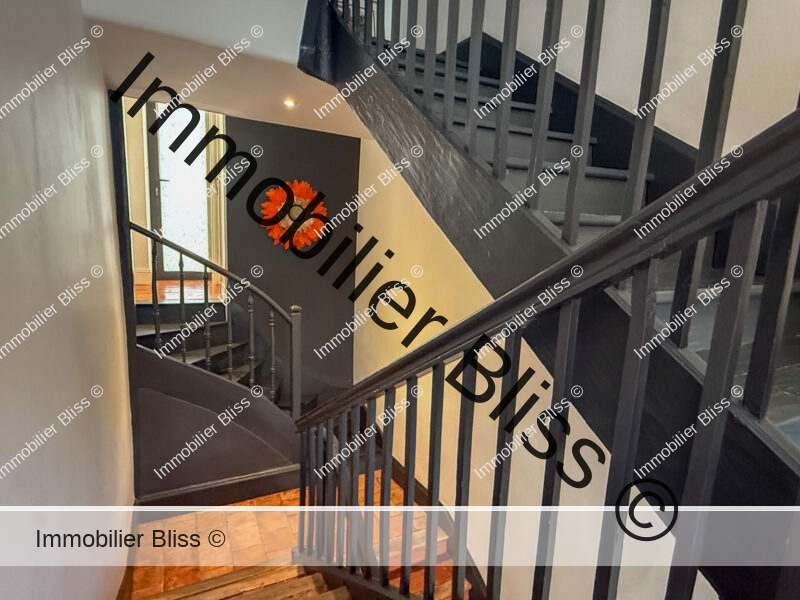
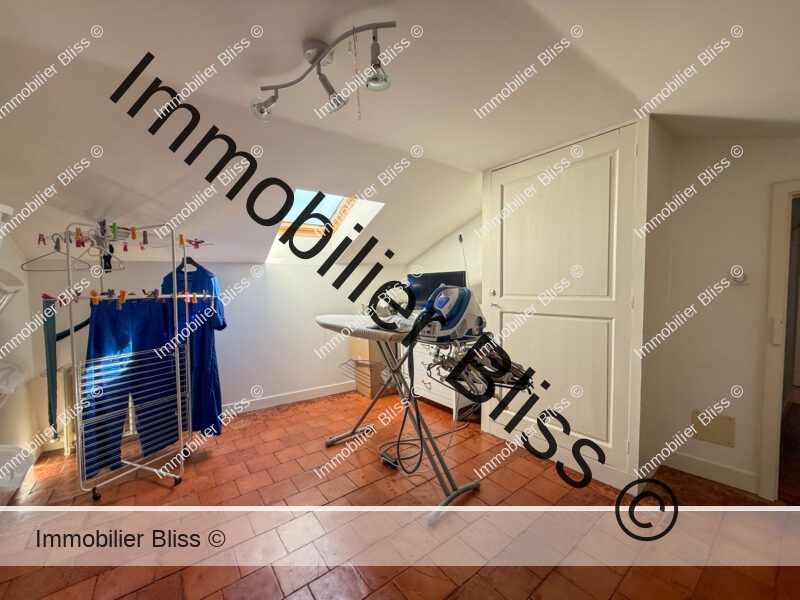
The annex
From the minute we enter the house, our eyes are drawn to the huge picture windows and French doors leading to the terrace and the back garden, where tall palm trees frame a second, smaller building the family call ‘the annex’. This stone building, which may once have been a stable for a wealthy family, now houses a large guest annex comprising a large living room and a bedroom with a private shower room, all beautifully renovated.
On the lower floor of this building, we find a small storage room that houses the hot water tank for the annex, and a large open space under the stone arches now used for storing garden tools and wood.
A carpet of pretty spring flowers grows all along the front of the guest annex, and at the end of the building a door in the back wall opens to reveal a second, wilder garden which also belongs to the property. This area has not been developed by the current owners, but it has some lovely mature trees and would be an ideal playground for children.
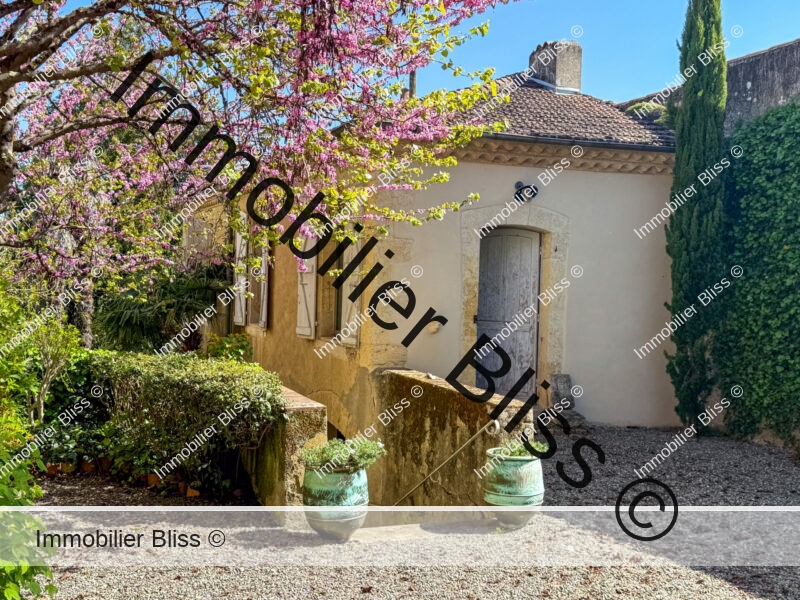
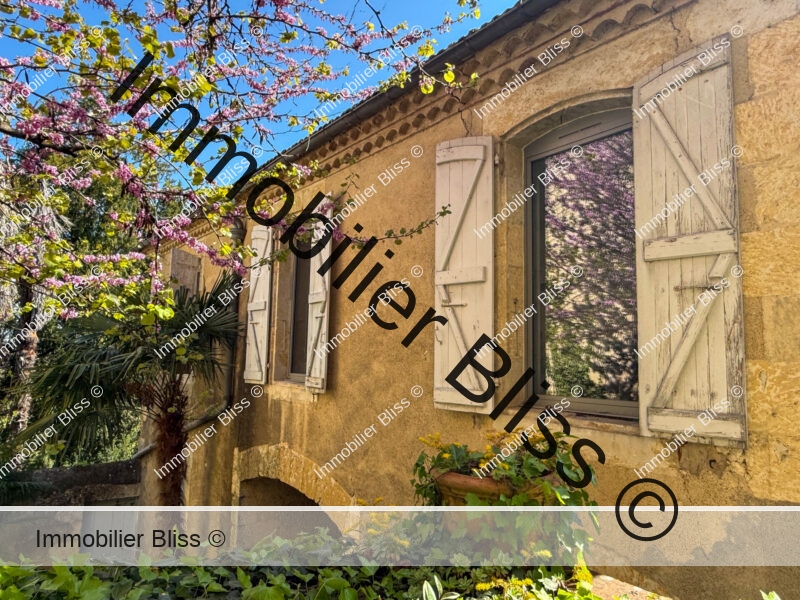
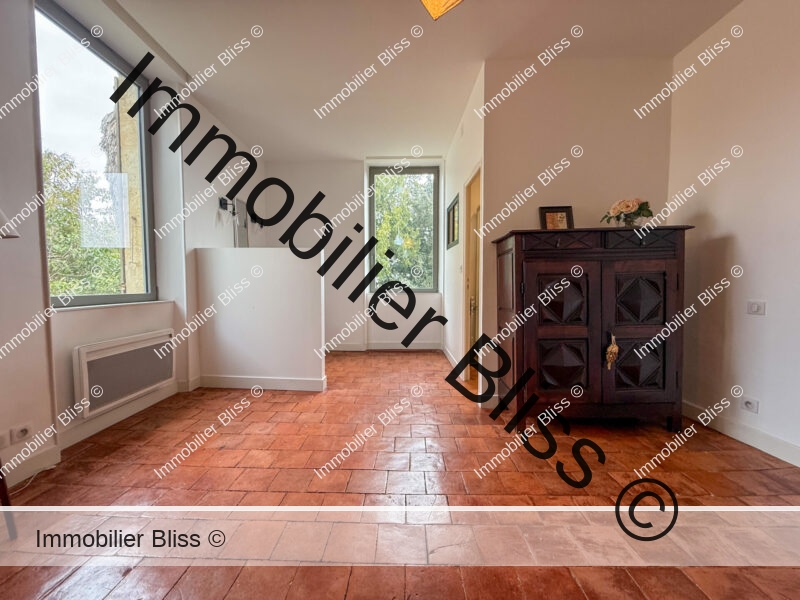
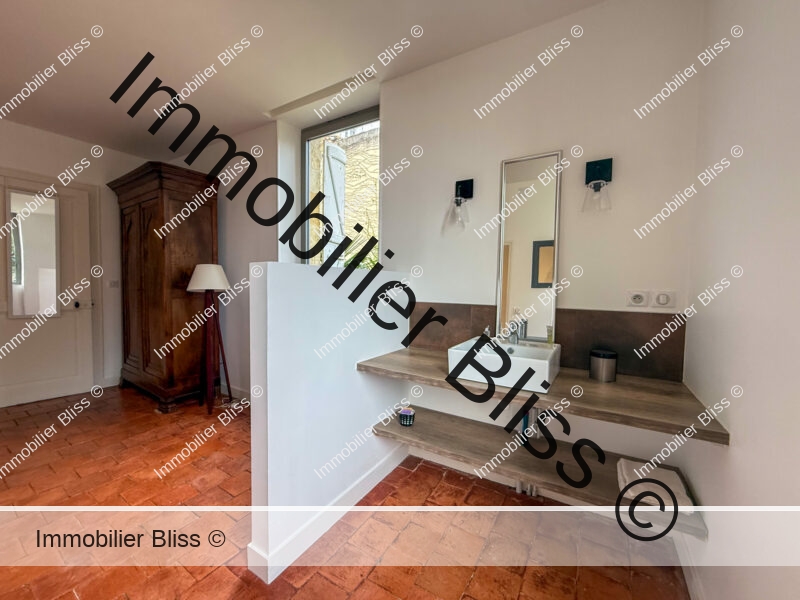
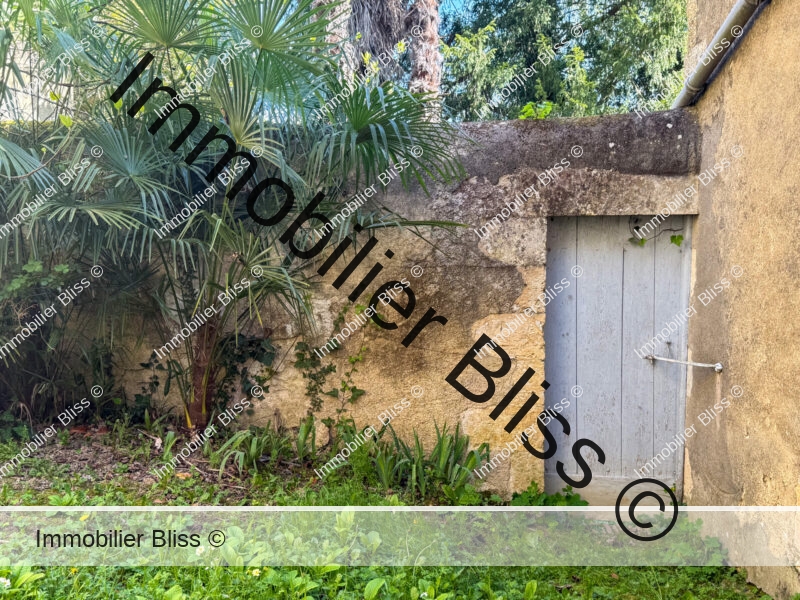
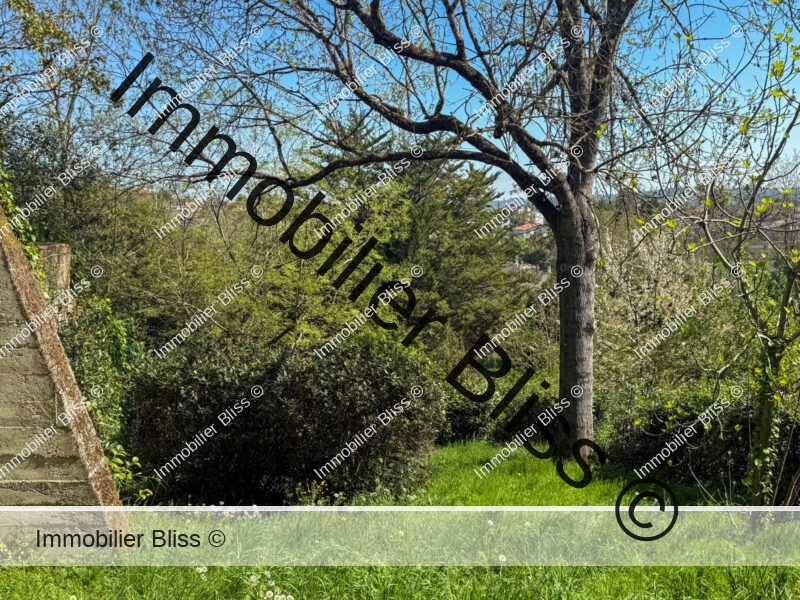
The terrace
This is the ideal place to relax after a long day at work or to simply read a good book on a summer’s day. Entirely private, it is impossible to imagine that we are only steps away from restaurants, museums and art galleries.

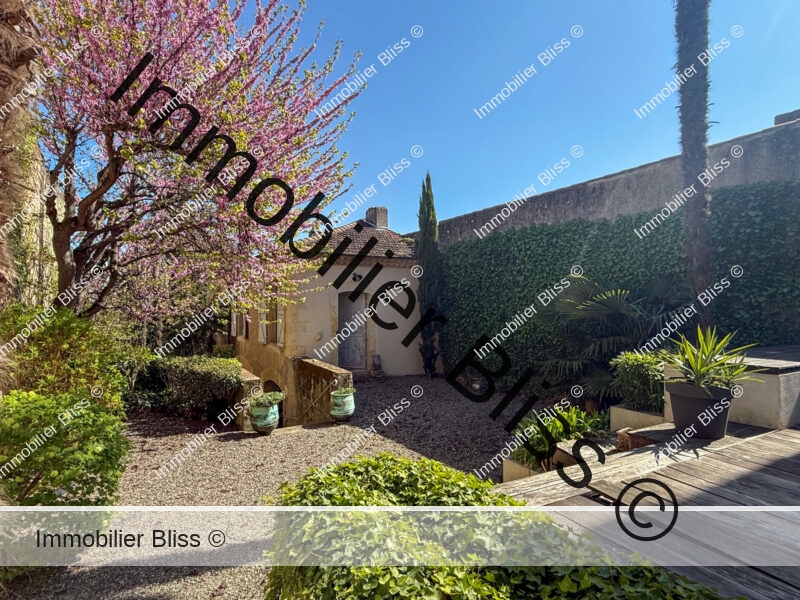
What we think here at Bliss
We love the convenience of this house, the feeling of being entirely private but still able to just stroll down the street to a cozy restaurant, or to see a play or a concert.
The house offers a very comfortable lifestyle whilst also feeling like a country retreat.
It feels like a luxury to be able to offer separate accommodation to friends and family, especially given the quality of the guest quarters.
The second, lower garden is an added plus where it would be easy to plant a large vegetable garden or orchard – or both – or to simply to enjoy it as it is, knowing that such green space is a rare feat in the centre of a provincial capital.
Seamlessly blending old and new, this house really impressed the Bliss team with its beautiful renovation and respect for the original character of the property.
More images…
Click images to enlarge

