Stunning former convent with private gardens
and swimming pool
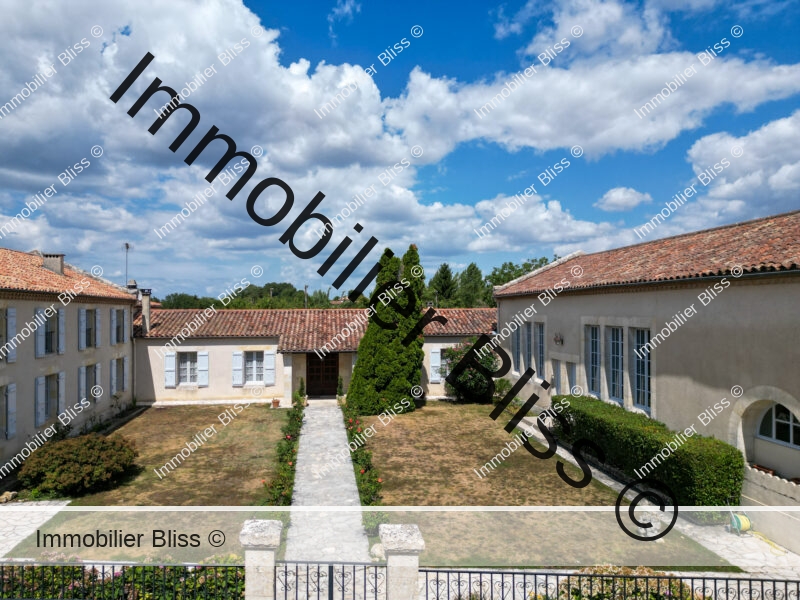
- La Romieu
All measurements are approximate
EPC - Energy Consumption
kWh/m².year
GHG - CO₂ Emissions
kg CO₂/m².year
This exceptional property, with its handsome stone façade and three distinct wings, offers a rare combination of history, character, and versatility in the heart of the Gers countryside. Set within beautifully landscaped private gardens, it is a place of elegance and opportunity — equally suited to private living, retreat projects, or artistic endeavours.
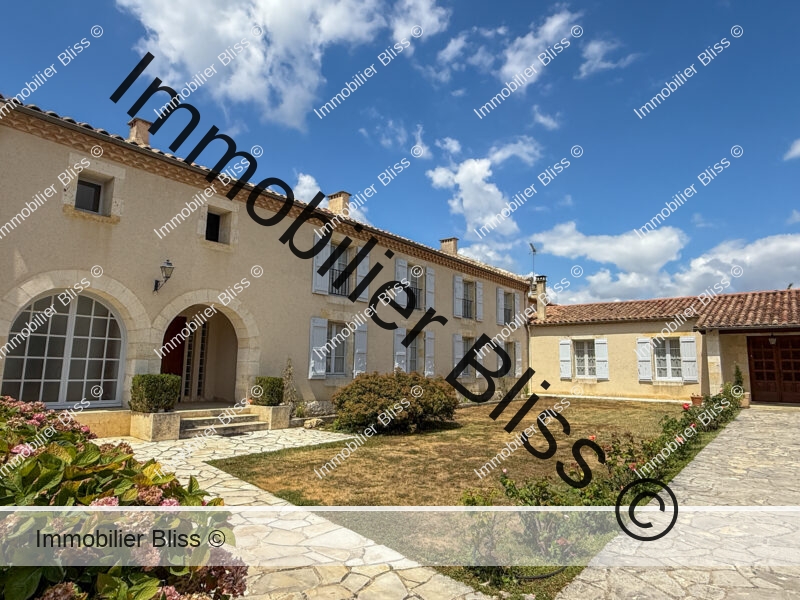
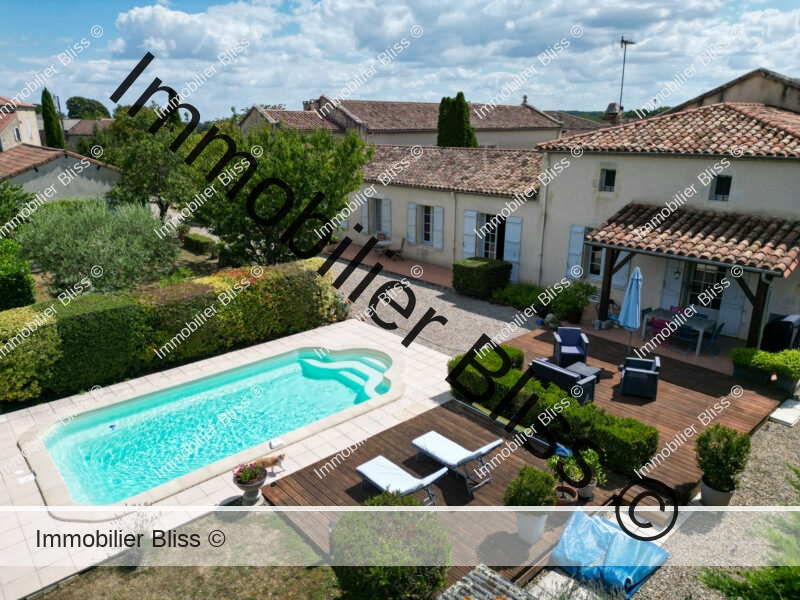
The first wing
Originally conceived to accommodate an order of nuns, this two-storey wing provides fourteen private spaces, each with its own WC and washbasin, measuring approximately ten square metres per unit. Two shared showers and a small kitchen are available on each floor, along with generous storage areas. The design lends itself naturally to guest accommodation, seminar housing, or retreat spaces.
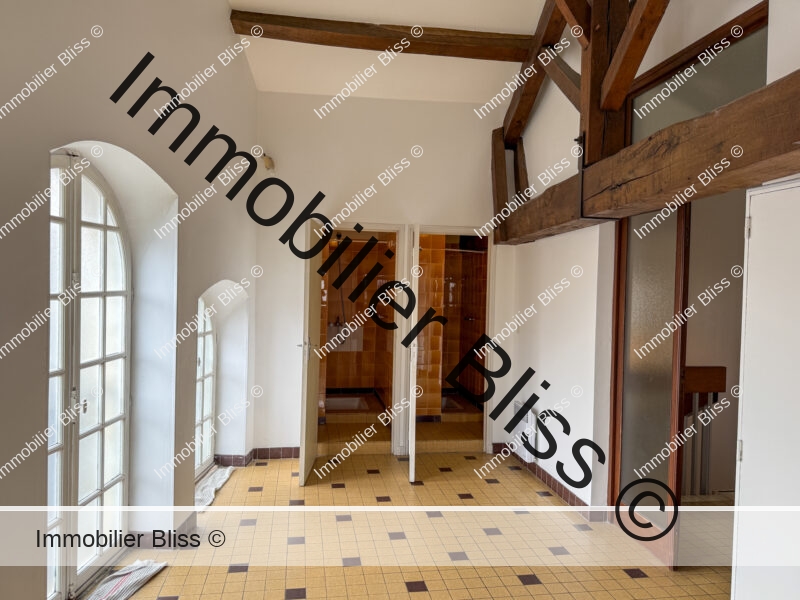
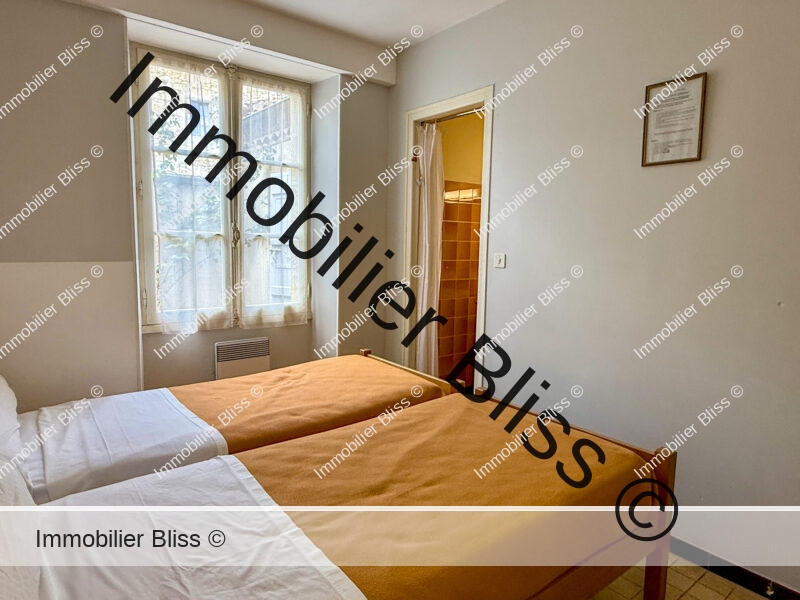
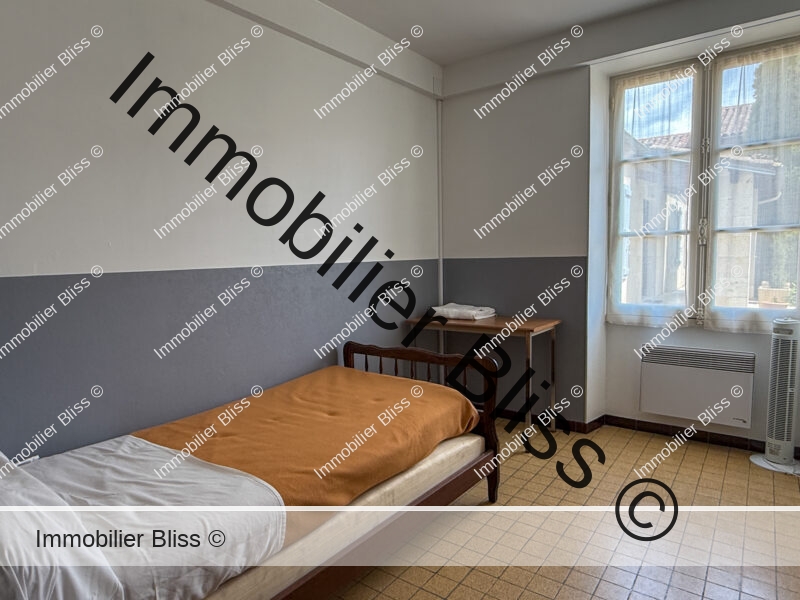
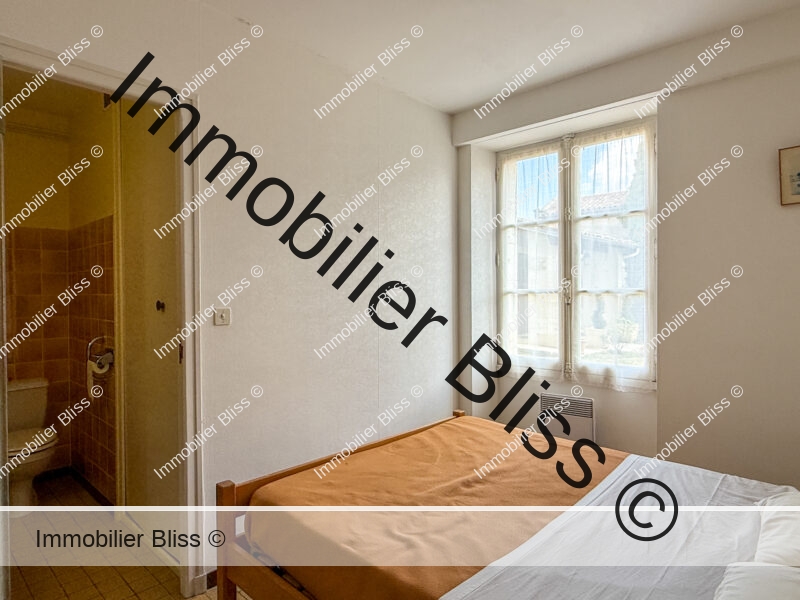
The central wing
Currently the owners’ private residence, the central wing is arranged entirely on the ground floor, with a welcoming and sunlit hallway stretching the length of the building.
Each room opens both onto this central space and directly onto the private gardens, creating a sense of light and flow throughout. A spacious, fully equipped kitchen is complemented by a large walk-in pantry and a dedicated laundry room, while the living areas are bright, convivial, and inviting.
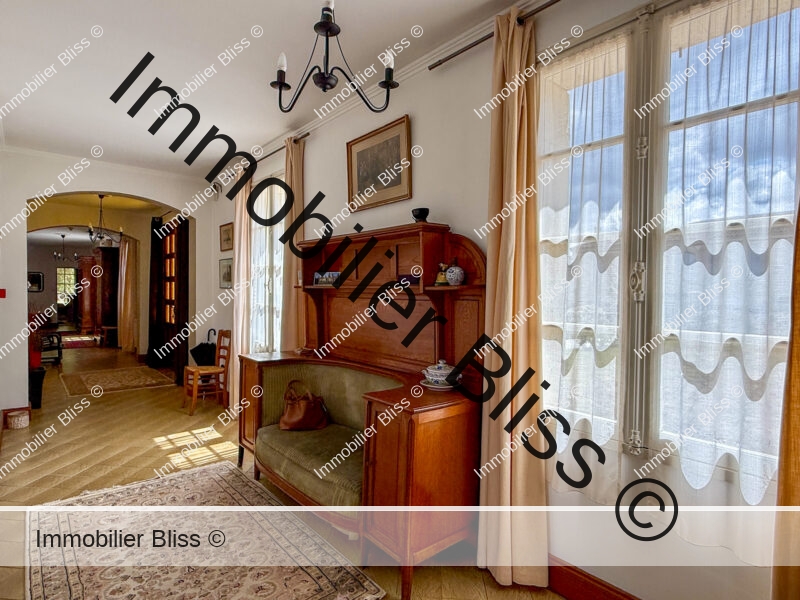
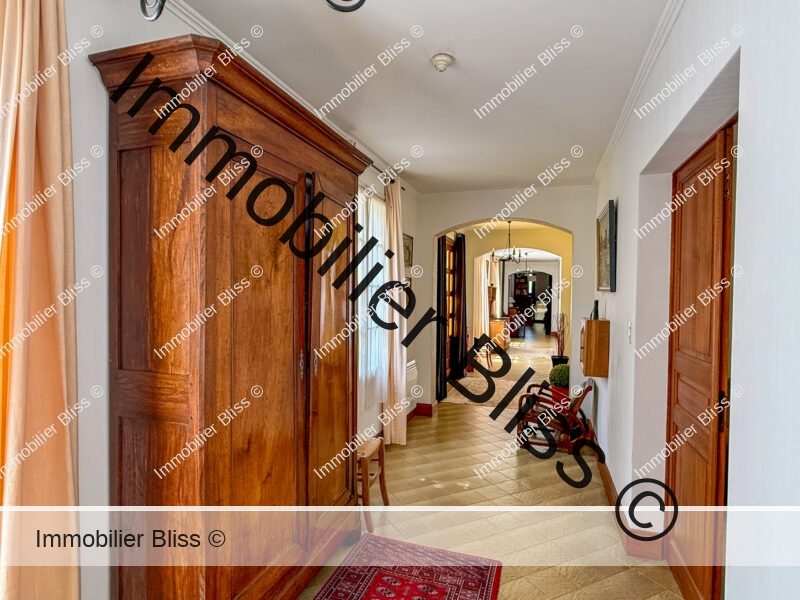
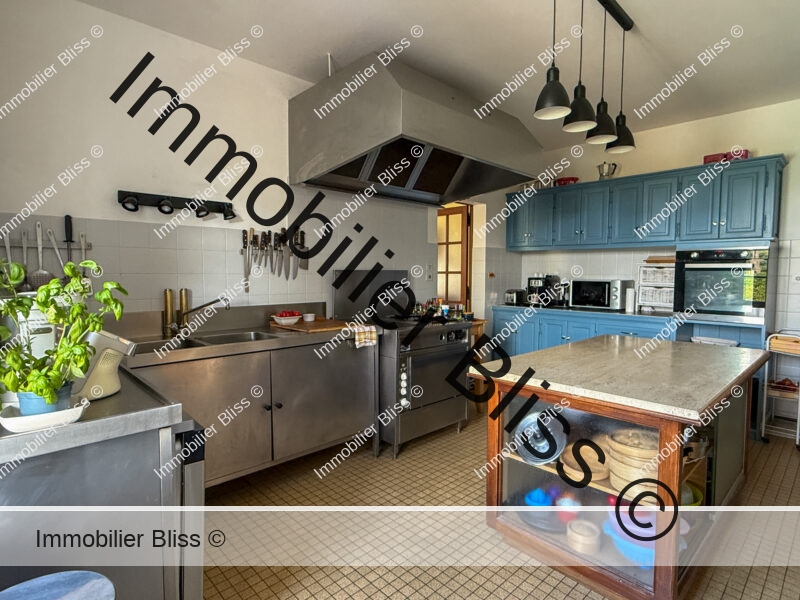
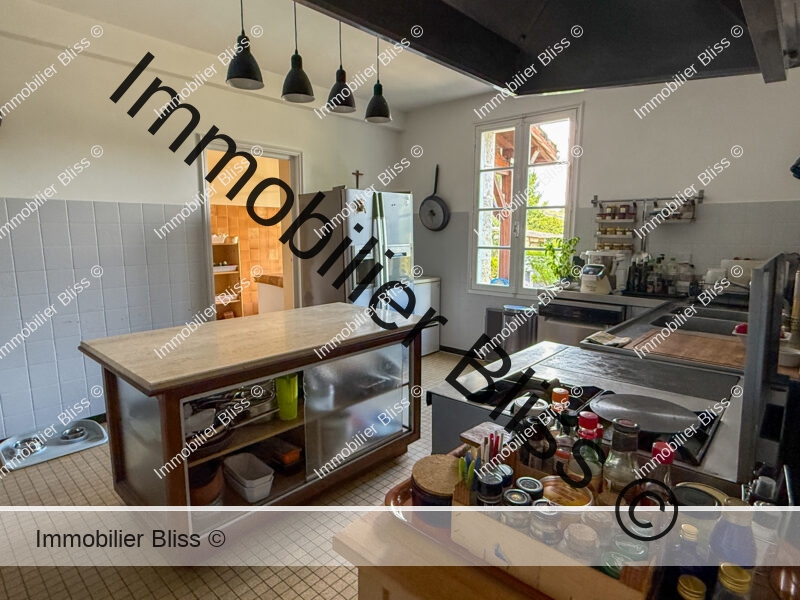
The kitchen flows seamlessly into the dining room, which in turn opens onto a warm and intimate office or library space.
Beyond this, a generously proportioned living room provides an inviting area for relaxation and entertaining.
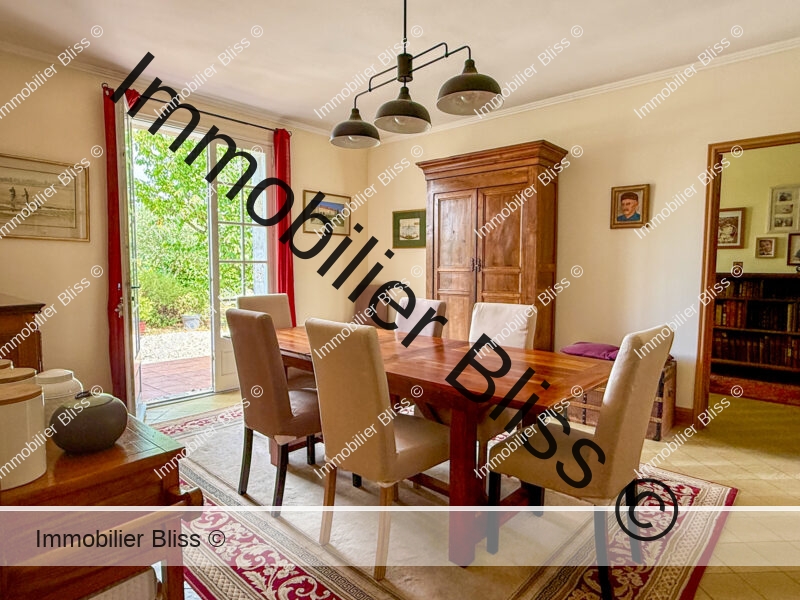
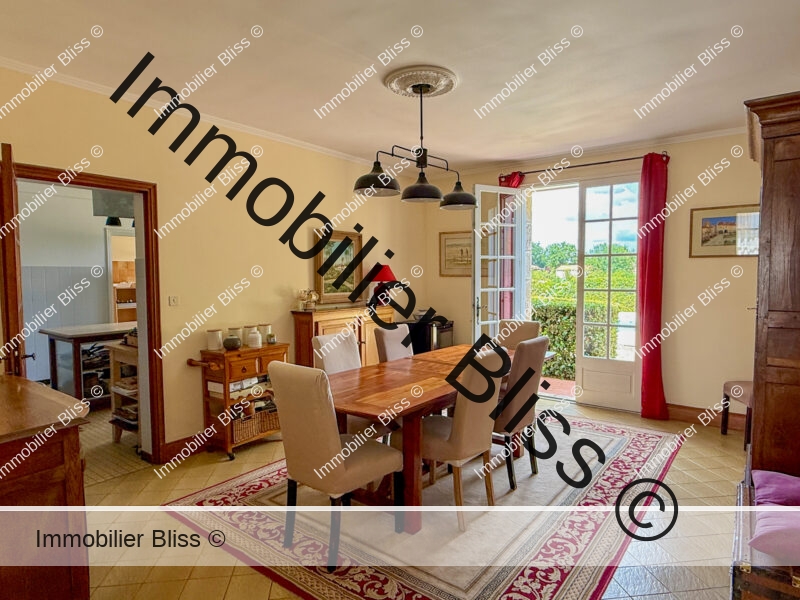
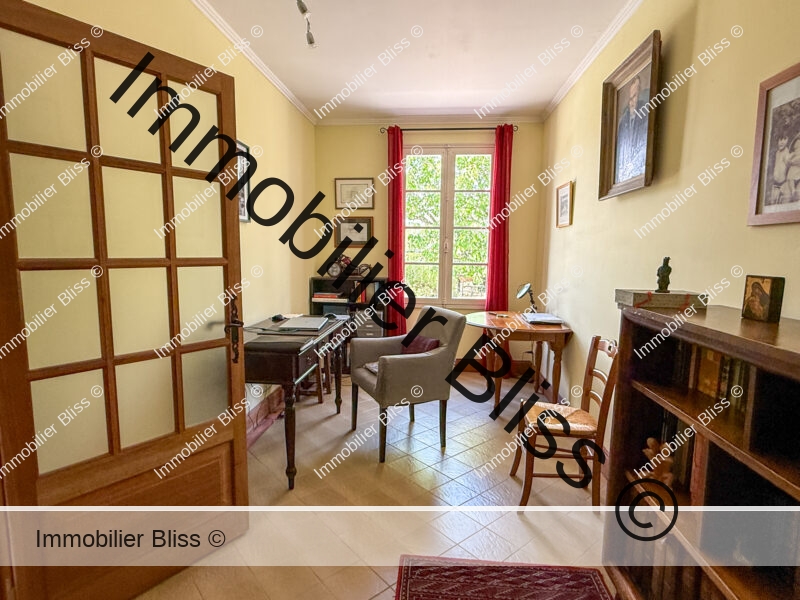
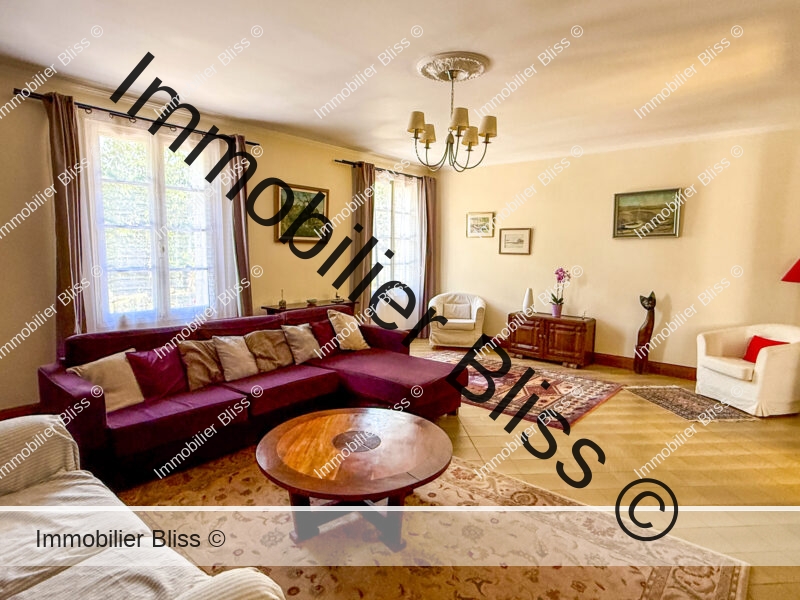
Two spacious bedrooms continue the sense of comfort and elegance, while at the far end of the hallway a recently renovated shower room adds a contemporary touch.
A separate WC and a practical side entrance with boot room complete this part of the home.
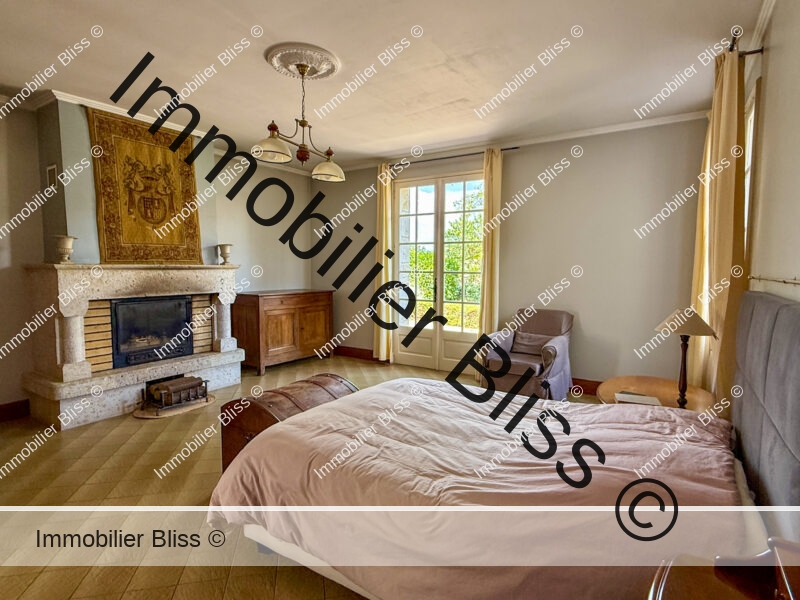
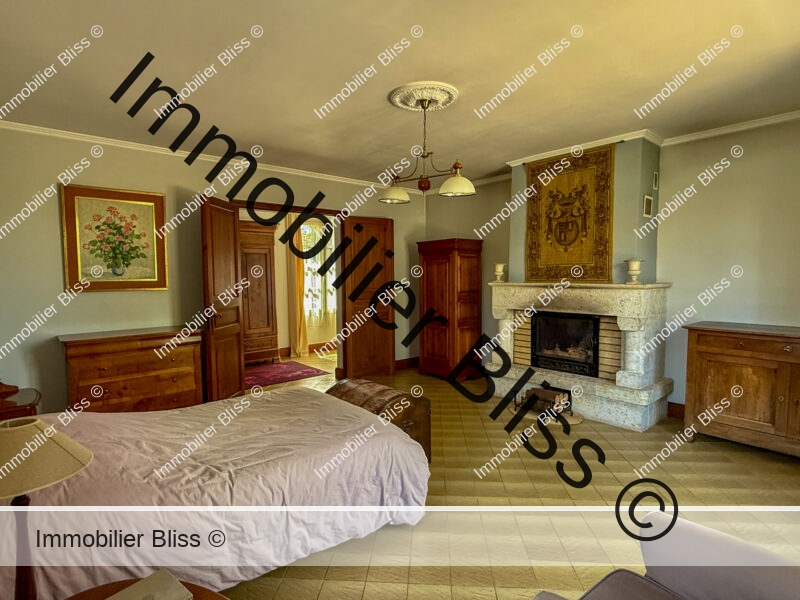
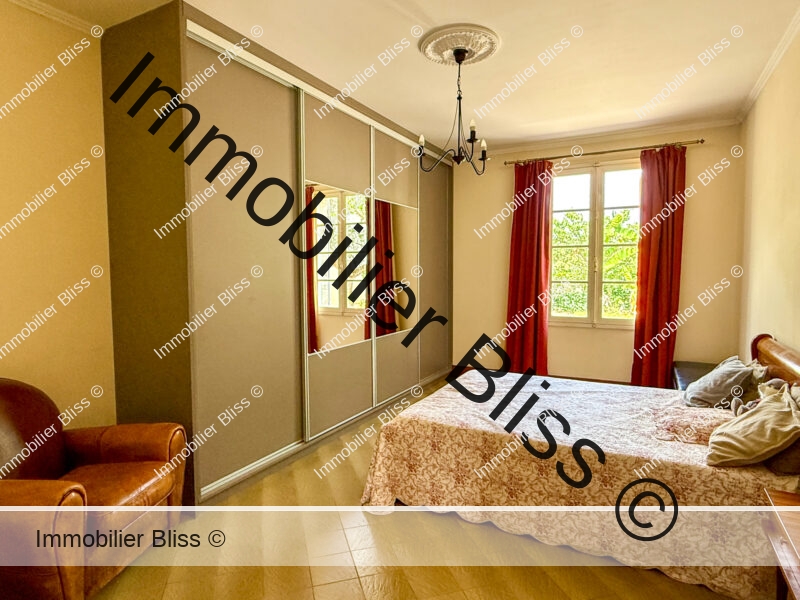
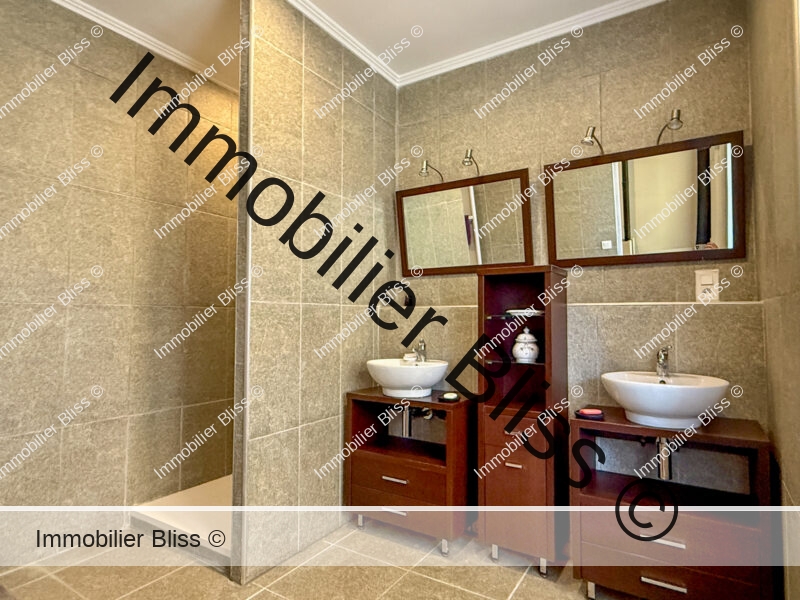
The third wing
With its independent entrance, the third wing evokes a sense of grandeur and possibility. A vast reception room is bathed in natural light from two elegant half-moon windows and further side windows and is enhanced by a fireplace and exposed wooden beams. A broad staircase leads to the upper floor.
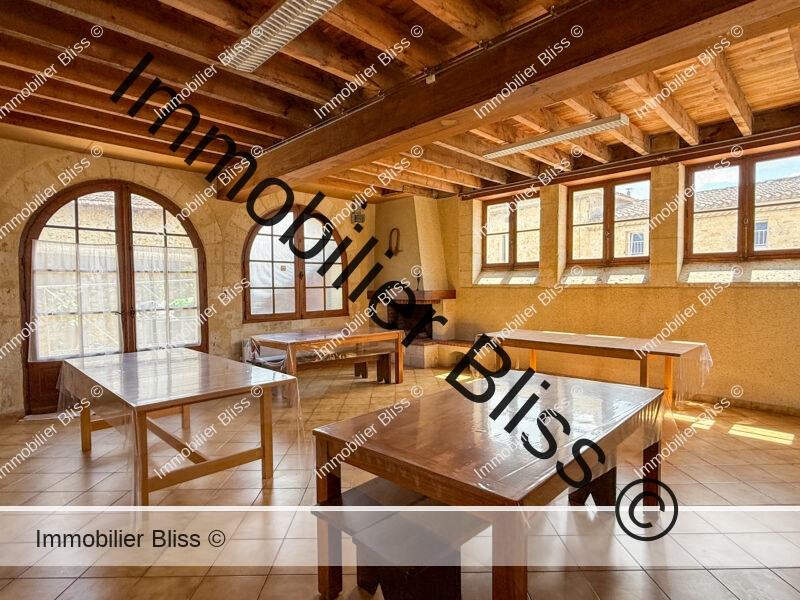
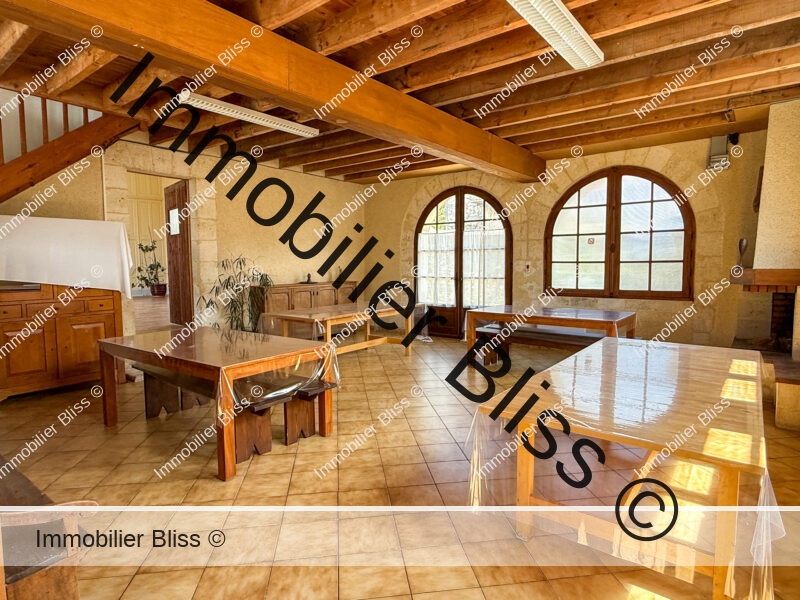
At the far end, two striking double-height rooms unfold, each with polished wooden floors and six tall, double-glazed windows with interior shutters. A decorative wall of folding wooden panels separates the two rooms but can be opened to unite the spaces into an impressive hall of more than 120 square metres, perfectly suited to a ballroom, an artist’s studio, a gallery, or an event venue.
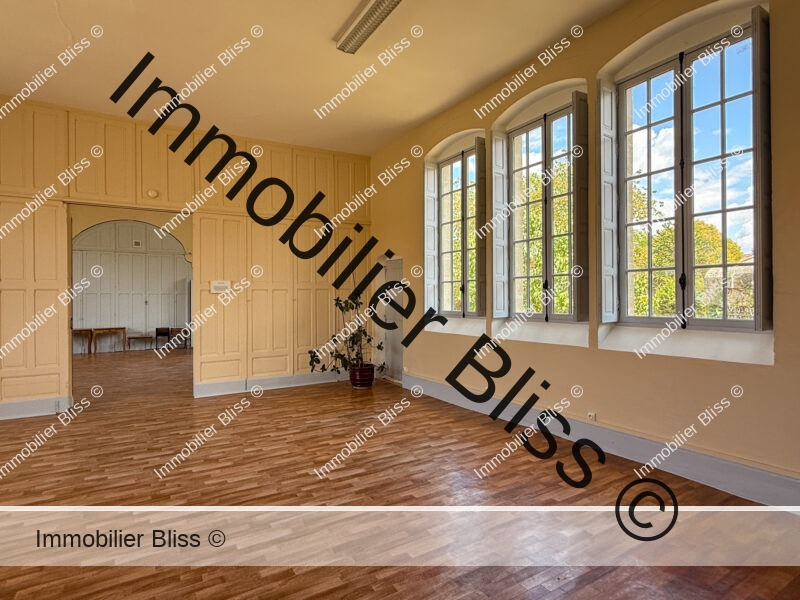
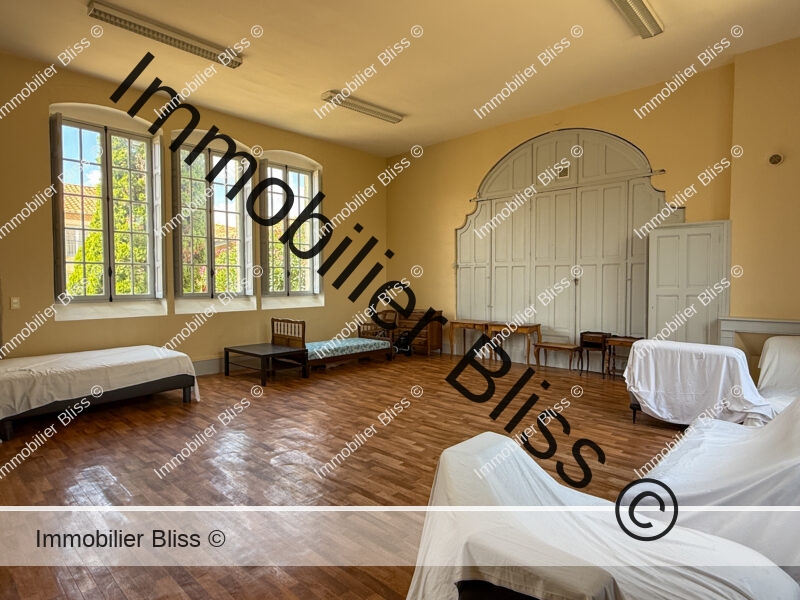
On the upper floor, a small kitchen, two shower rooms and two separate WCs complete this wing.
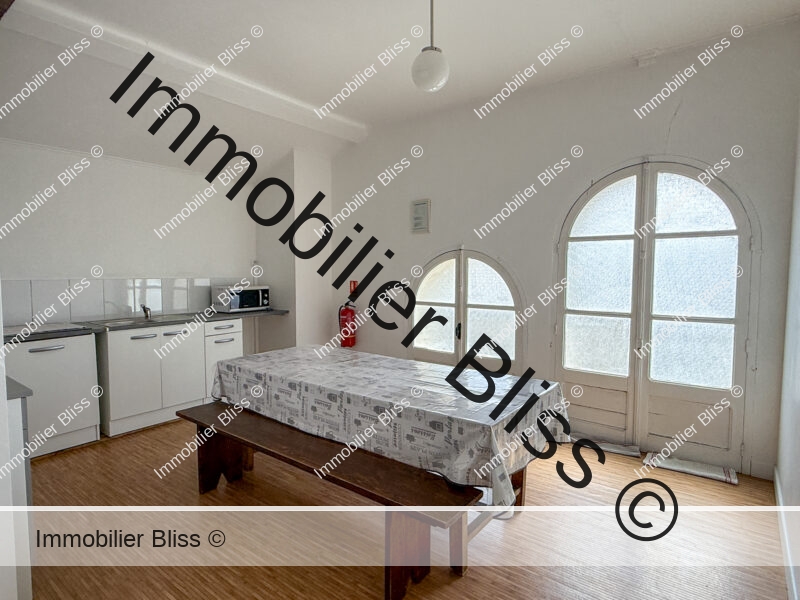
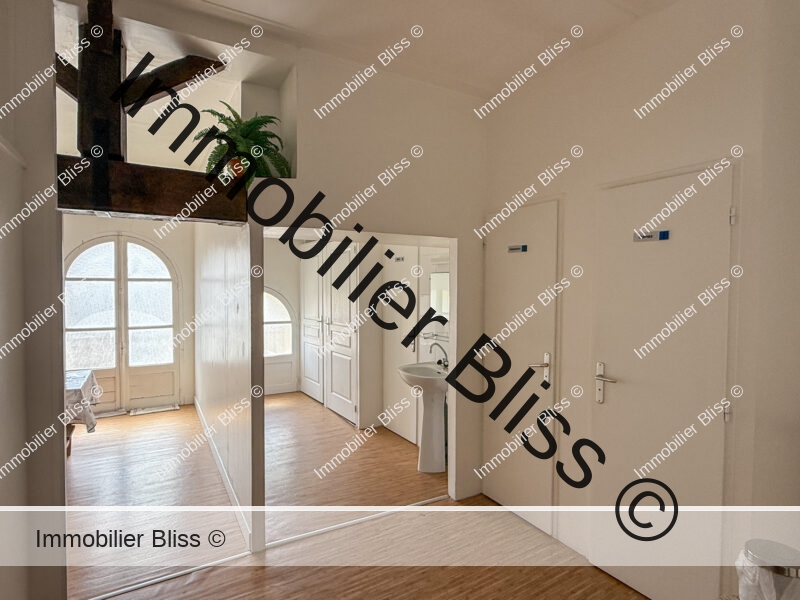
Grounds & lifestyle
The estate is framed by extensive, fully enclosed gardens, meticulously landscaped with mature trees, manicured lawns, and shaded terraces. A generous terraced swimming pool invites long summer afternoons, while a large garage and a covered terrace add further comfort and convenience.
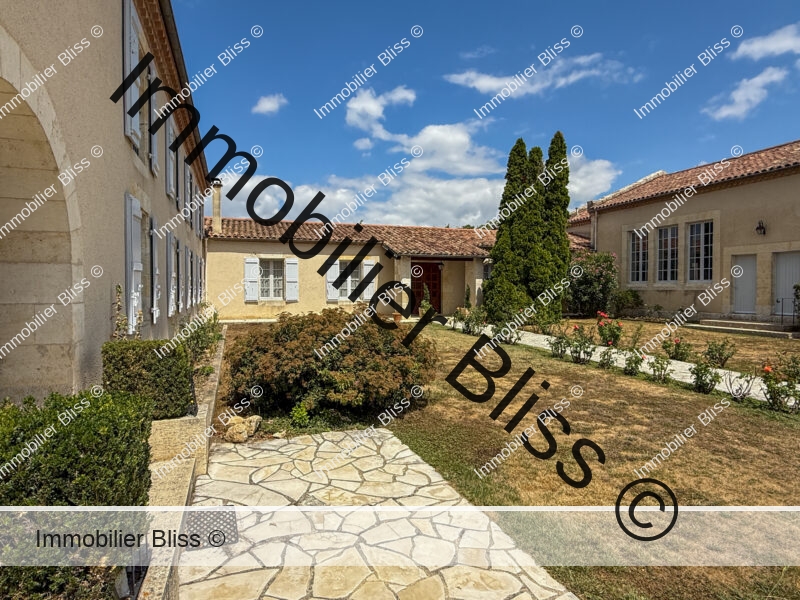
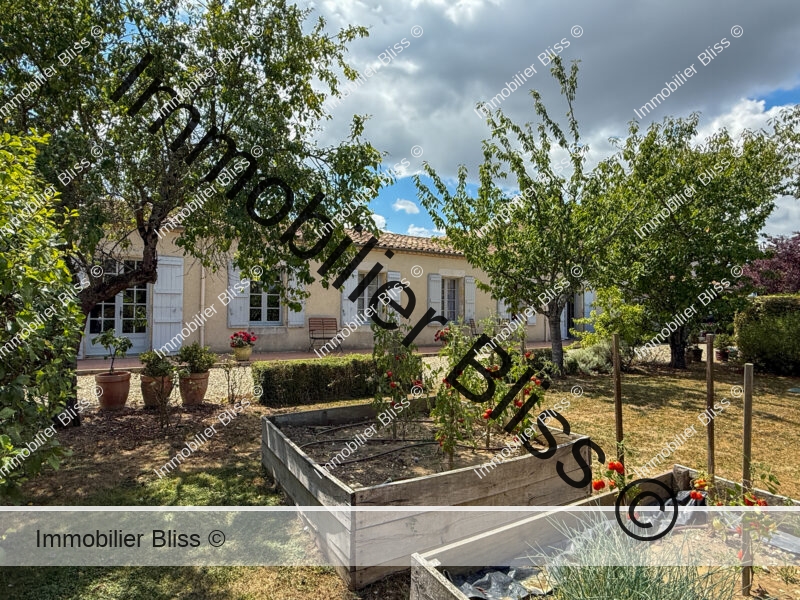
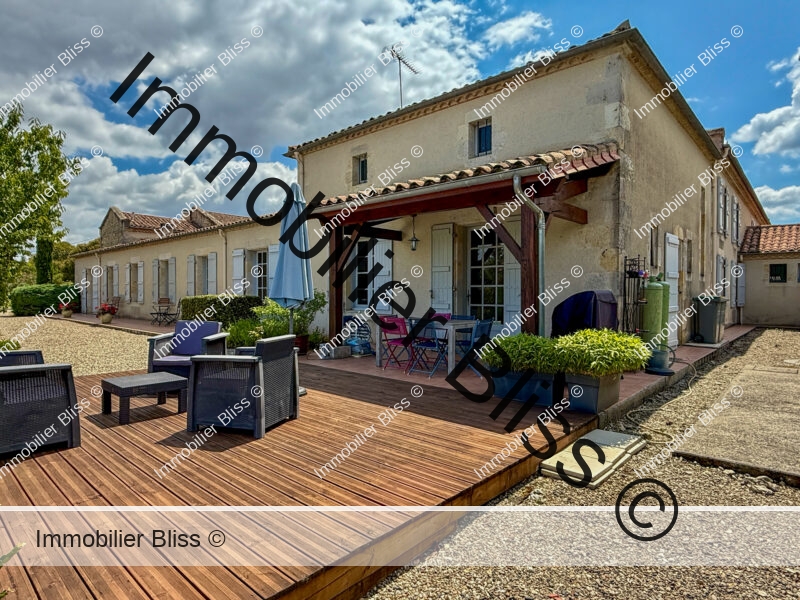

A property of possibilities
Beyond its architectural presence, this estate is a true blank canvas for visionaries. With its wealth of accommodation and three potential conference rooms, it would make a superb retreat, a wellness centre, or an artist’s colony. Its serene atmosphere and timeless stone façade offer a foundation of beauty upon which to build.
More images…
Click images to enlarge

