Stunning 19th Century country house
with 9 hectares of land
- Marciac
All measurements are approximate
EPC - Energy Consumption
kWh/m².year
GHG - CO₂ Emissions
kg CO₂/m².year
Overview
The south of the Gers is an often overlooked gem, where you can still find beautiful old properties that have never been subject to dubious 1970s renovations or had their original features ripped out to conform to modern ideas of style.
This property is entirely hidden behind high walls, rampant wild roses and overgrown shrubbery. There are tall, wrought iron gates on all sides of the property, propped open now, but useful in the past when the owners did not live in France and only came here on holidays ‘so they would not forget they were French’.
There are beautiful mature trees and paths through the gardens, there are surprising little hidden corners, huge outbuildings that testify to a past era where this was a working farm, and everywhere the peaceful hum of bees and the sound of birds calling to each other in the trees.
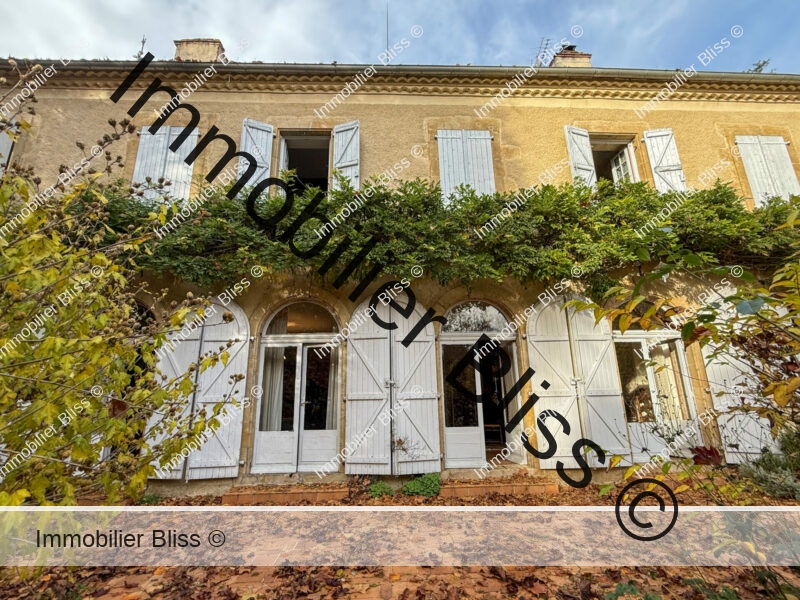
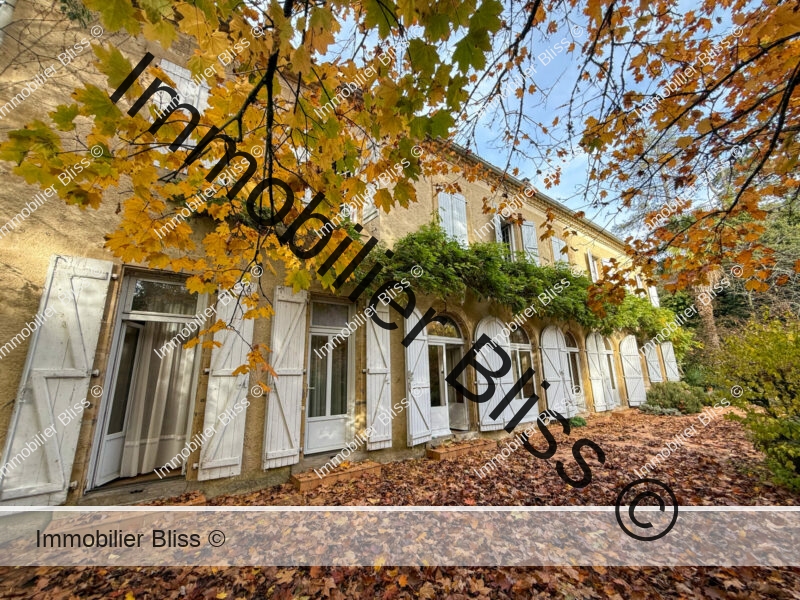
Main house
This is the ideal house for anyone who loves classic French interiors – as soon as you walk through the front door you are in another world.
The double-height entrance hall is a work of art, spanning over 40 m² and boasting wonderful original wooden panelling, as well as original tiles, large high windows, a majestic, curved staircase with wrought iron and wooden balustrades, and wonderful crown molding on the high ceilings.
It sets the tone for the rest of the main house, as there has been an emphasis on quality woodwork and elegant proportions throughout the property.
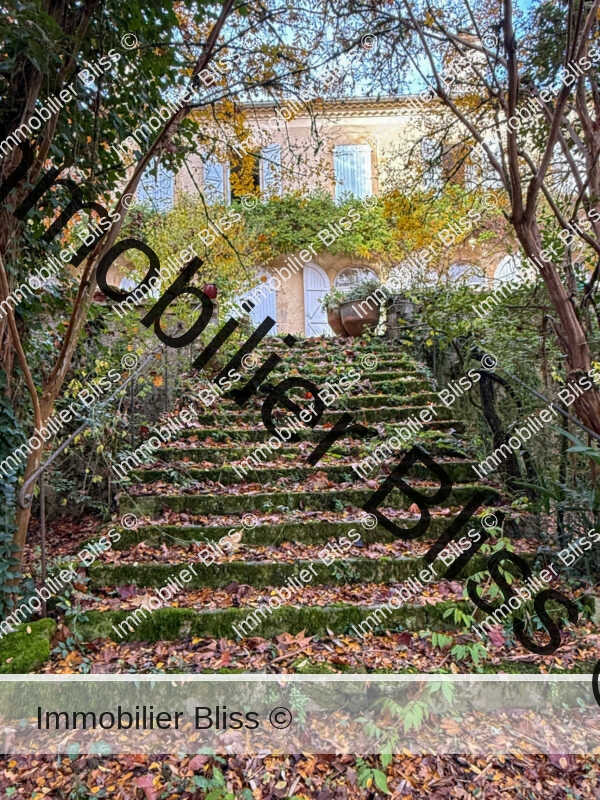
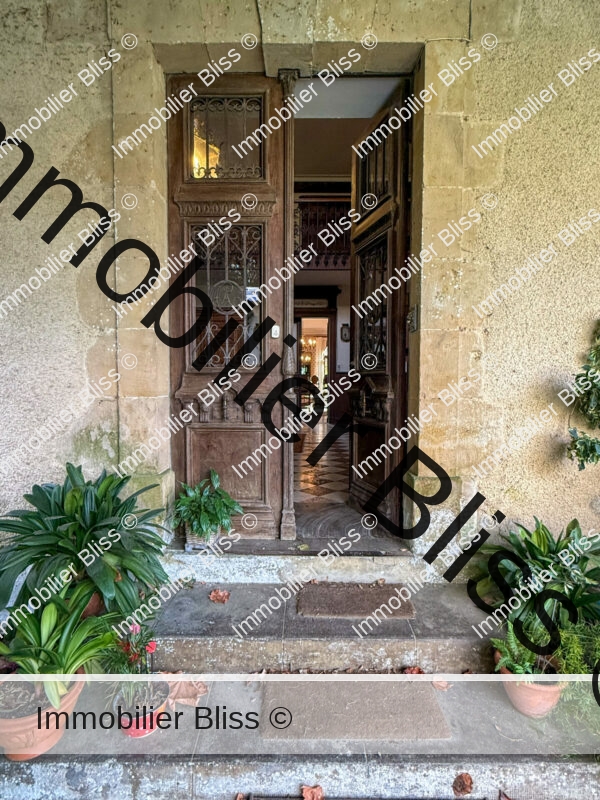
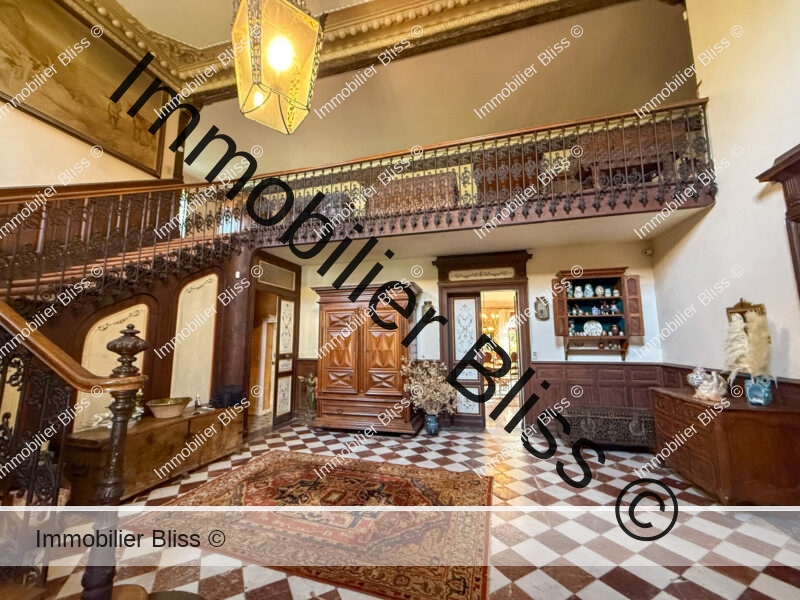
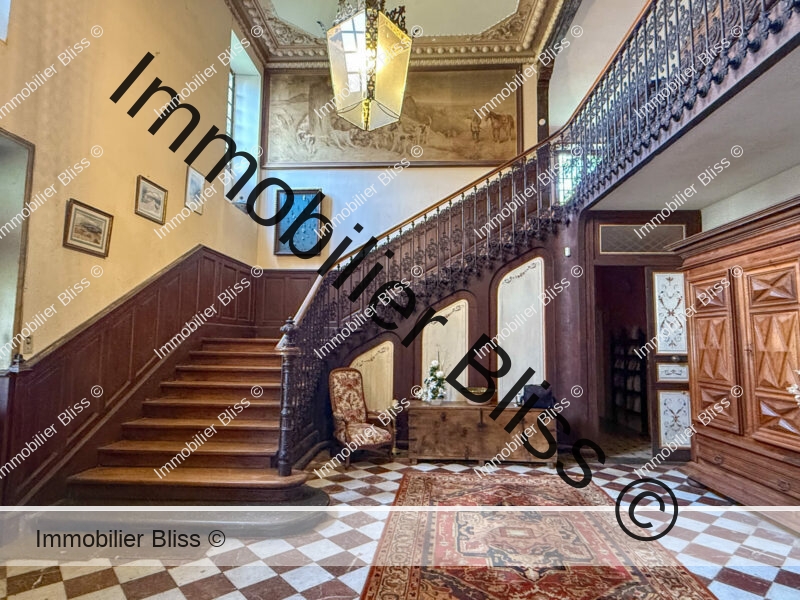
Reception rooms
After the stunning front hall, we are drawn immediately to the room beyond it, which is the equally gorgeous dining room of the house.
Here, as in all the reception rooms, there are large double glass doors opening onto the wide terrace, with stone balustrades overlooking the gardens; we imagine summer evenings with all the doors open and the sound of music and laughter drifting out while children play. The room itself features a marvelous marble fireplace complete with a unique statue, as well as large, bevelled glass mirrors, and original parquet flooring.
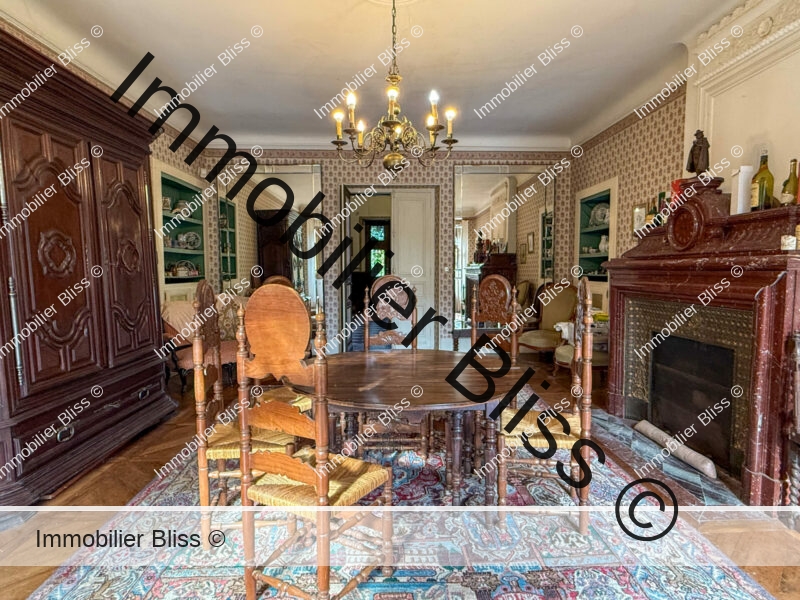
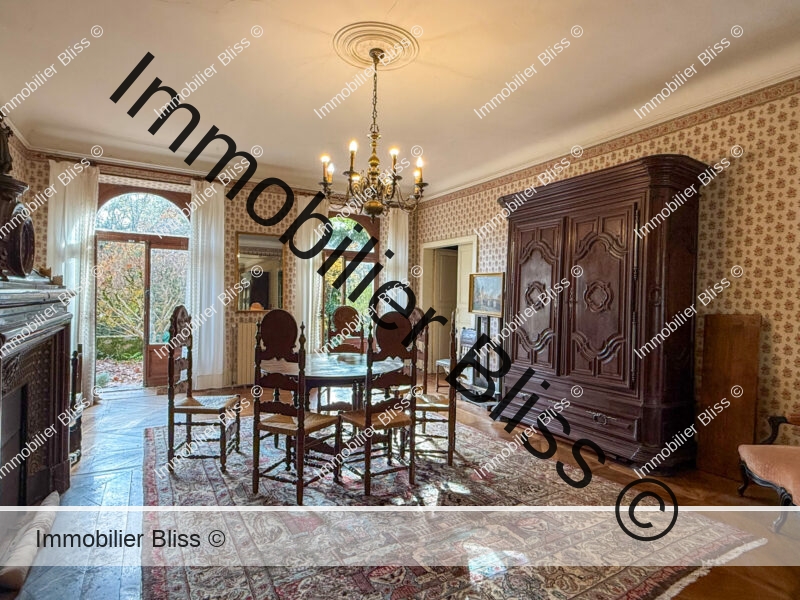
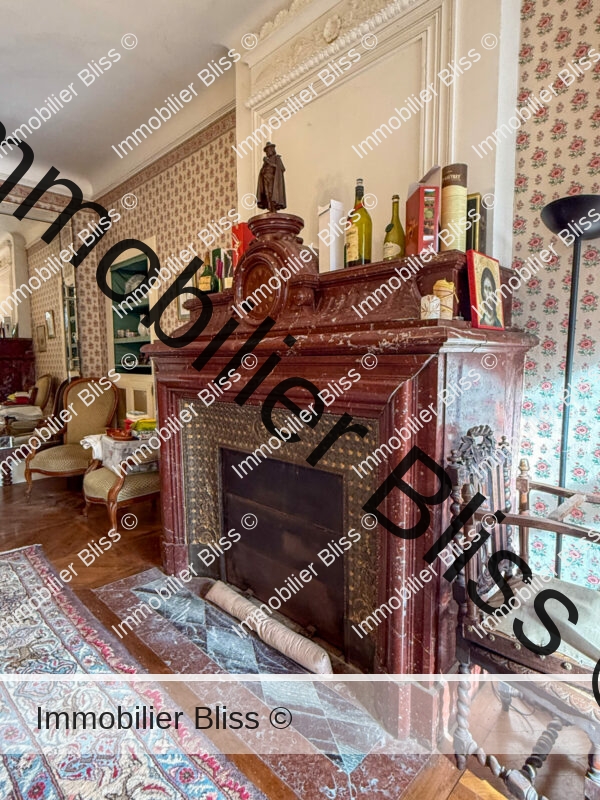
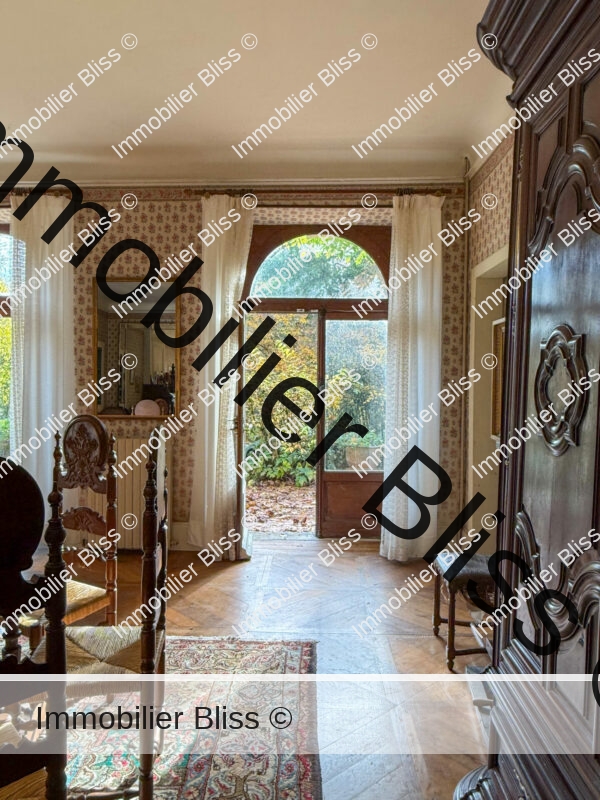
Beyond the dining room, there is a large, comfortable living room, also with doors to the terrace, and finally a library with built-in floor to ceiling bookcases and access to the terrace.
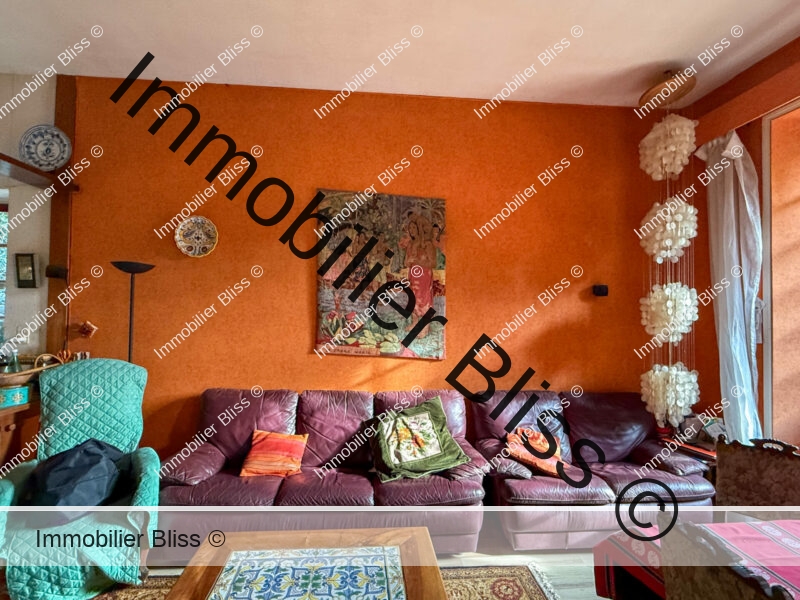
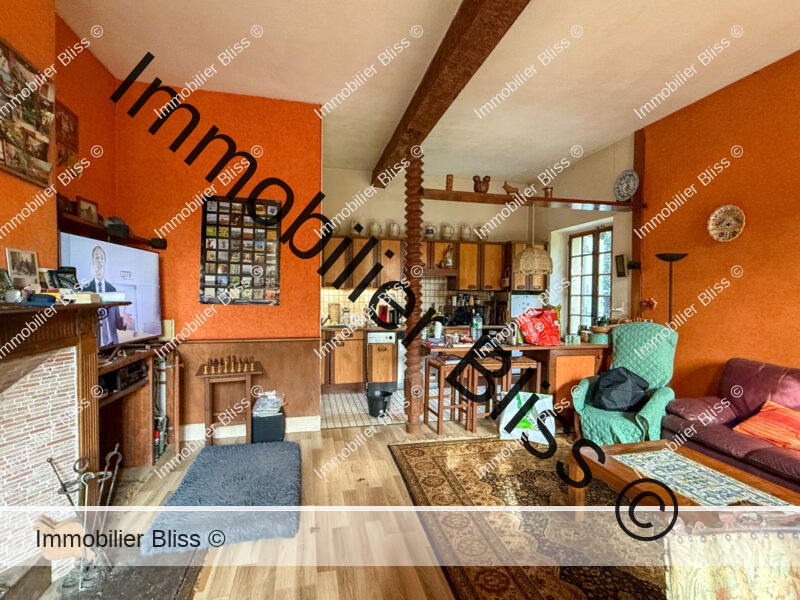
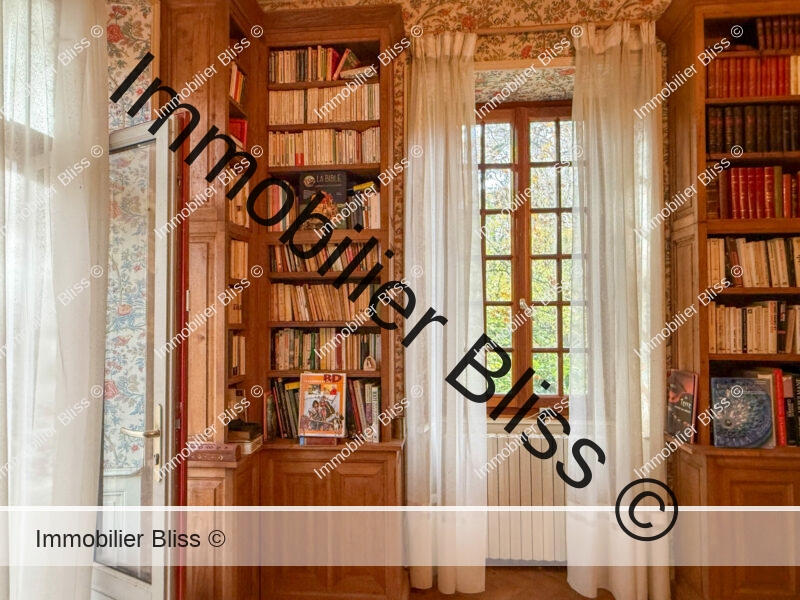
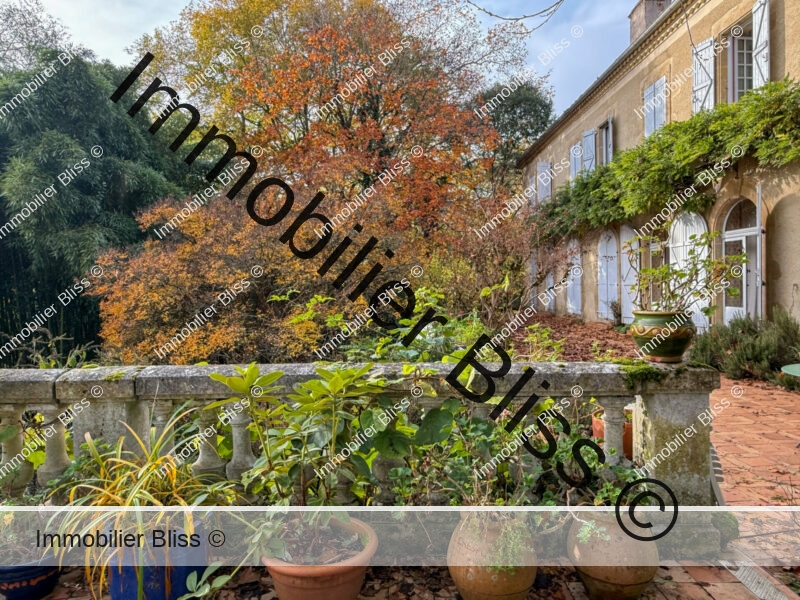
On the other side of the dining room, we find a large comfortable kitchen with a fireplace and plenty of room for a sofa and dining table & chairs. This room, while practical, could benefit from some updating. It is not the original kitchen, which is located on the other side of the reception hall, but it is large, sunny and functional.
Behind it is a large shower room and separate WC.
The technical part of the house is behind the great hall and is accessed by a separate entrance with a hallway, which in the past must have allowed servants to go about their business without being seen by the owners of the house.
Here we find the original kitchen, with a large open fireplace which could still be used and plenty of counter and storage space, a boot room, and the boiler room. There are three boilers; wood-fired, fuel and heat pump, each of which is in working order.
The L-shaped back hall also has doors to the main hall, the living room and the library, as well as the back stairs to the first floor and the attics where the same servants must have lived. It also provides access to the cellars, where you will have room for an extensive wine cellar!
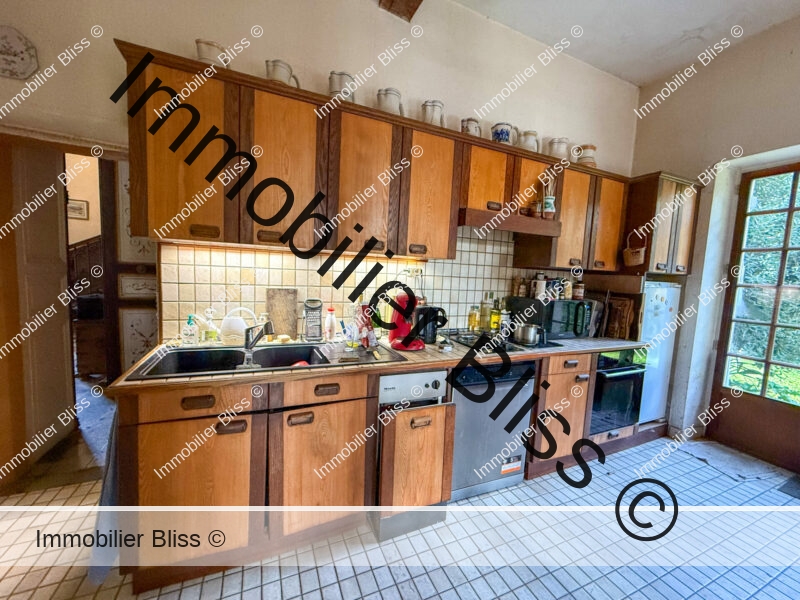
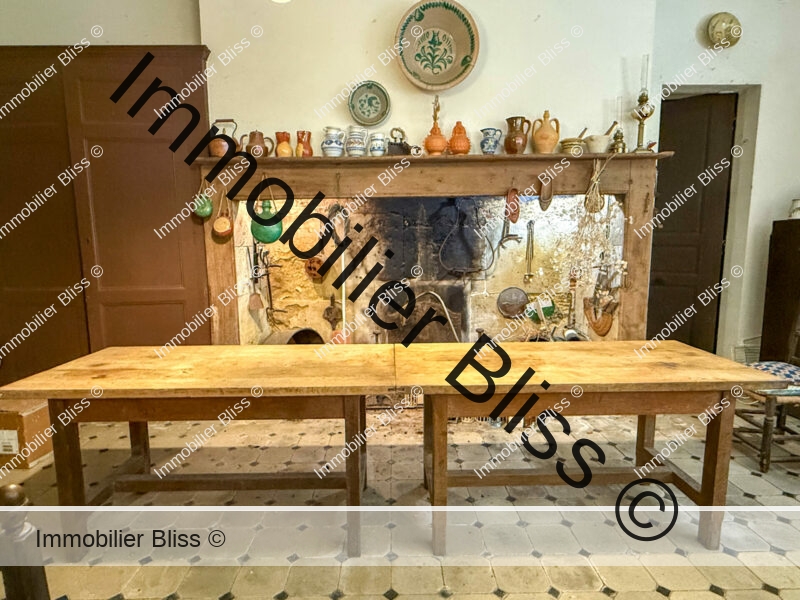
First floor
The main staircase in the front hall leads to a wide, open landing with balustrades along part of one side and lovely parquet flooring. Here, unlike in most properties, the landing itself is a feature and in effect can be used as an additional room – a library or an art gallery, or just a great space to showcase attractive pieces of furniture.
At the far end of the landing, a glass door separates the beautiful curved wrought iron staircase that leads from the ground floor to the first and second floors.
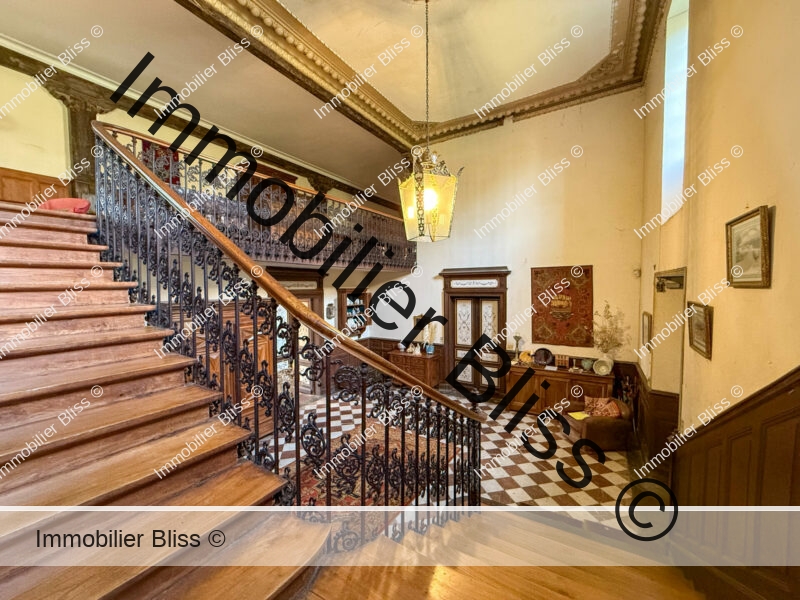
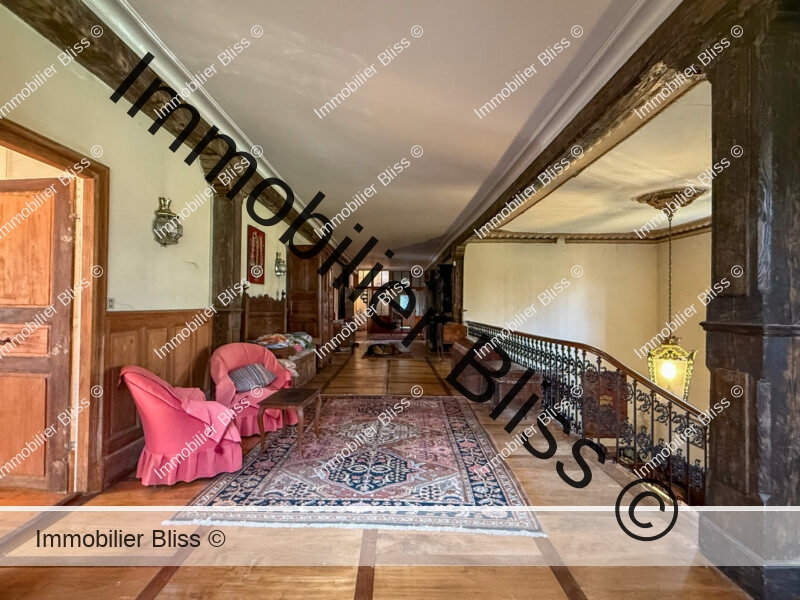
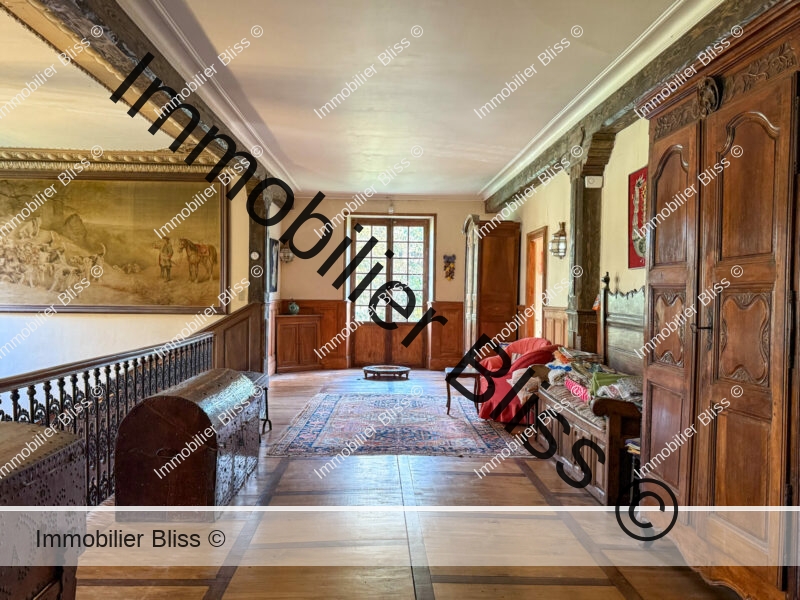
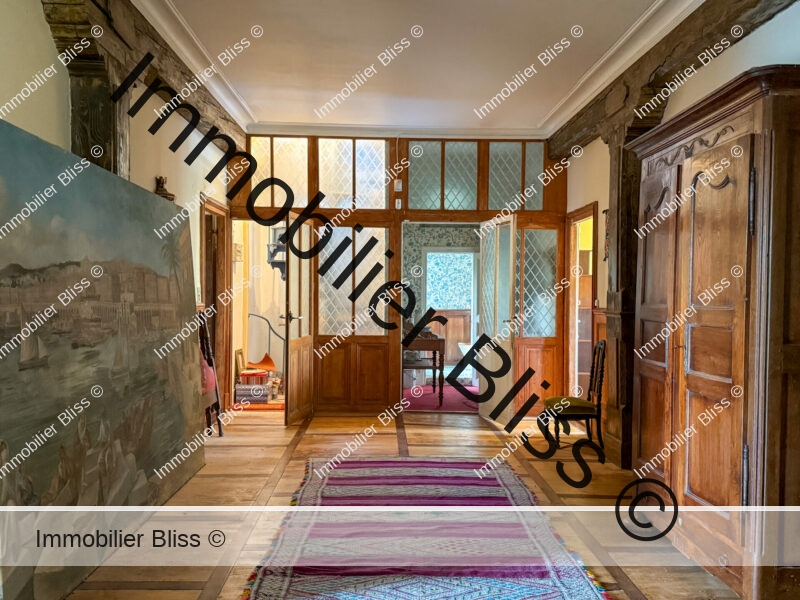
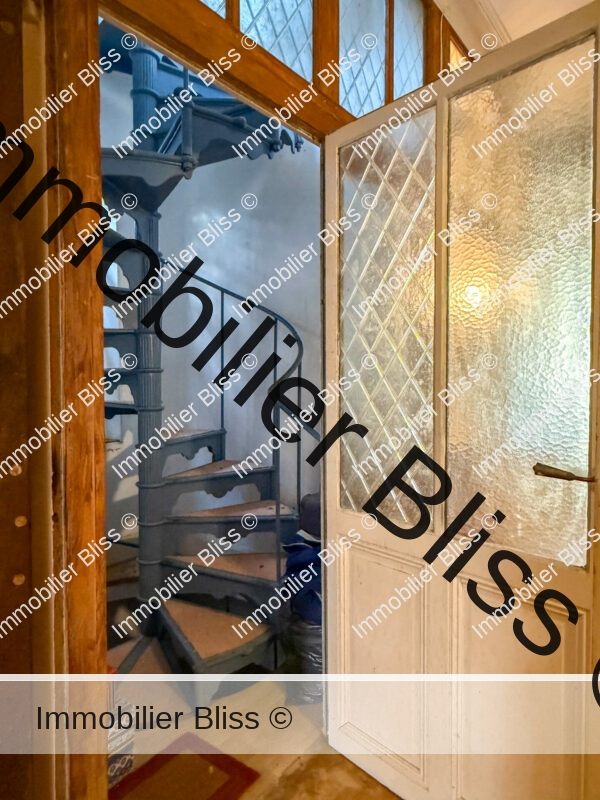
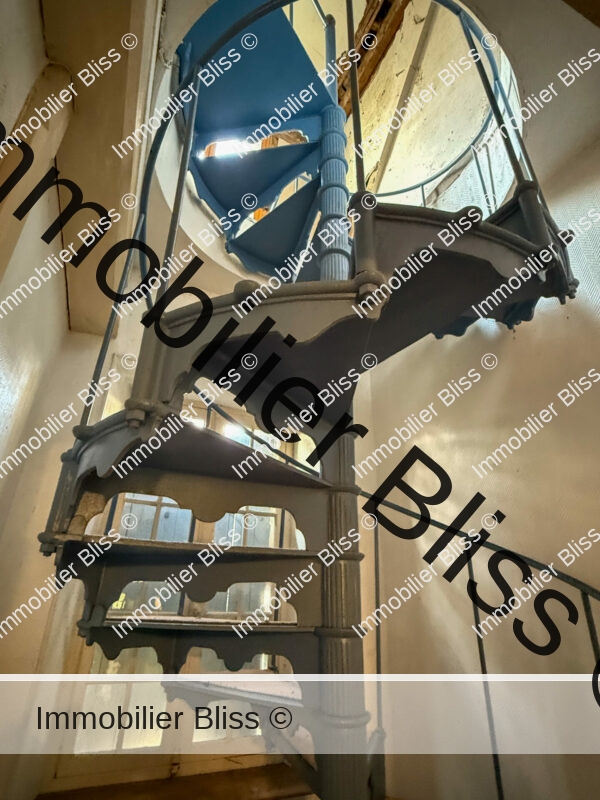
There are four large bedrooms along the left-hand side of the landing. Each of these has views over the garden, parquet flooring and a fireplace.
On the other side of the hall, we find two smaller bedrooms overlooking the front courtyard and the outbuildings, and an office.
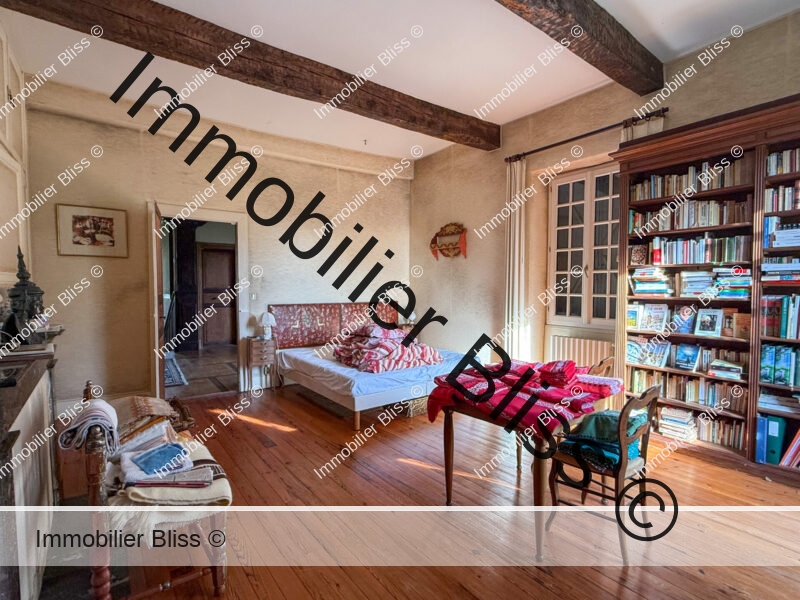
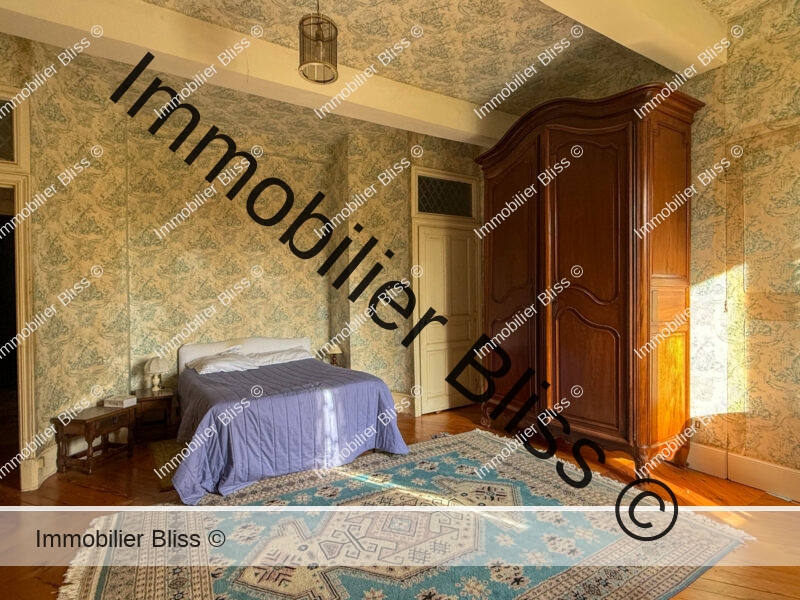
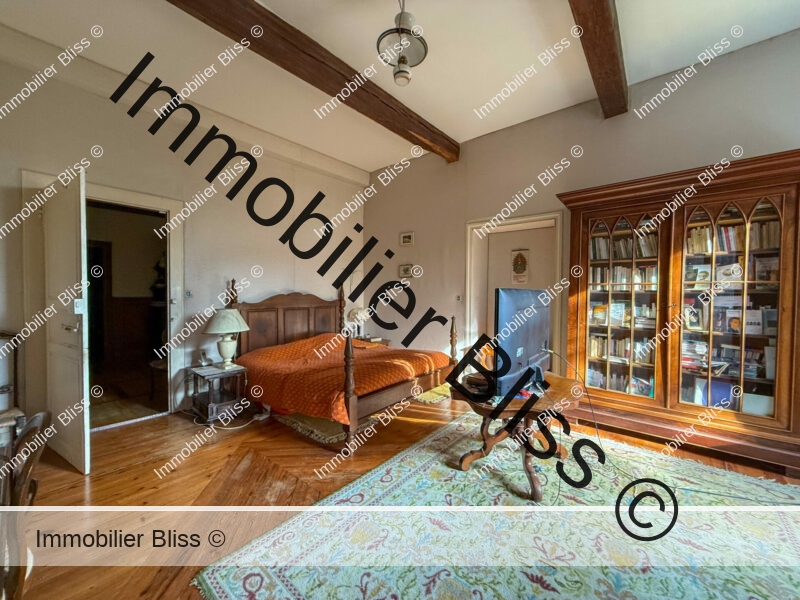
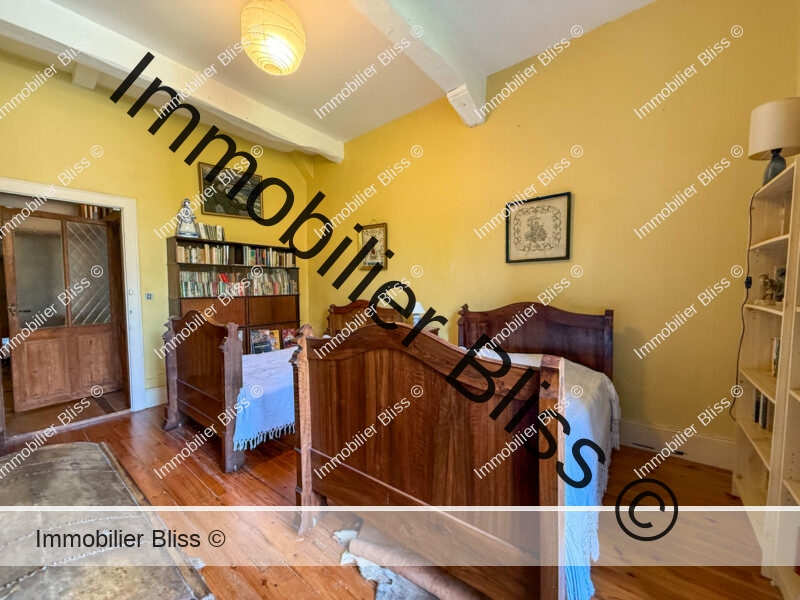
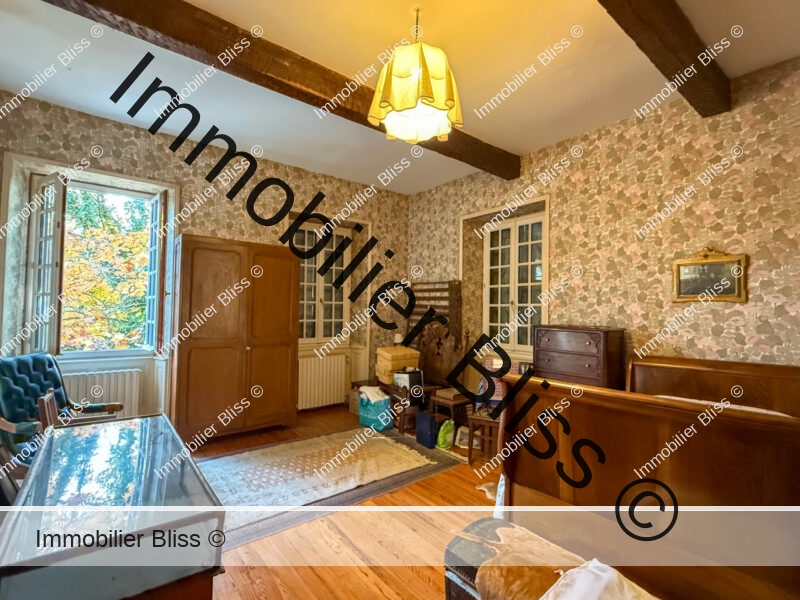
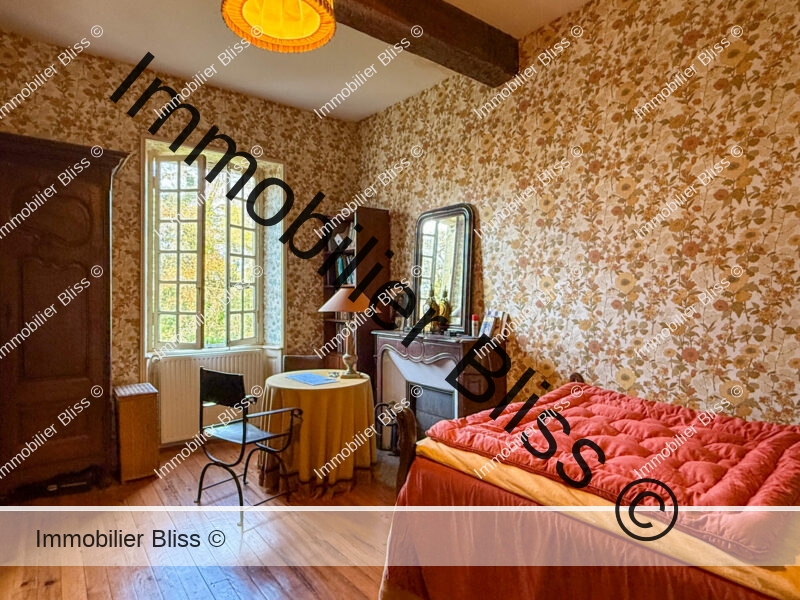
wAt the end of the hall, behind the main staircase, there is a spacious family bathroom, and at the other end, next to the back stairs, there is an old-fashioned toilet with a separate room containing a hand-basin. There is room here to develop a small shower room.
The back staircase leads to the attics, currently used for storage. There is extensive space here that could be developed if a future owner wishes to do so.
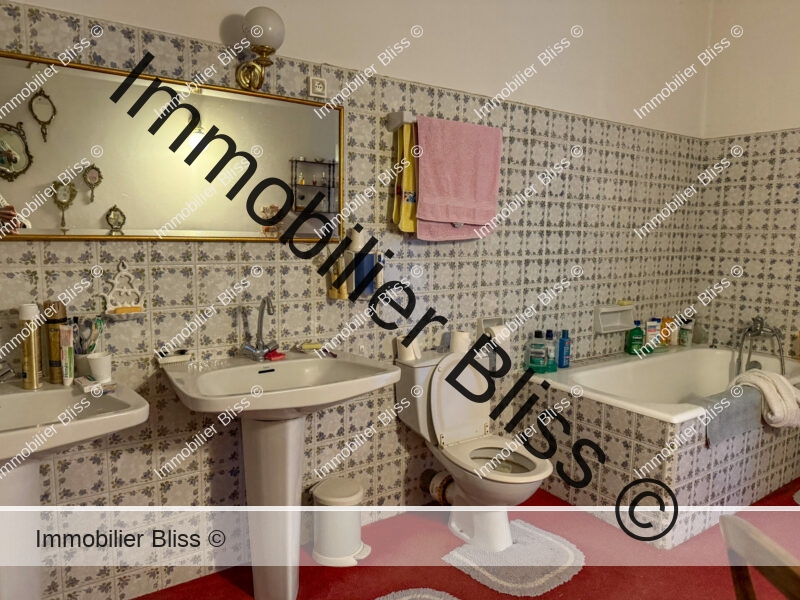
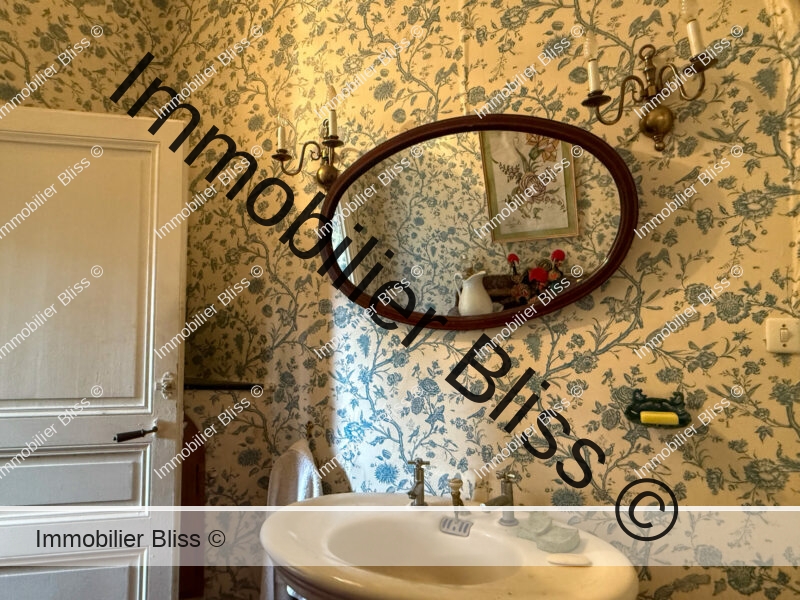
Outbuildings
The outbuildings are huge and entirely undeveloped, although the owners have hosted parties in one of the barns over the years. There is room to store at least 5 or 6 classic cars for instance, or to create playrooms and workshops, or even a dance studio.
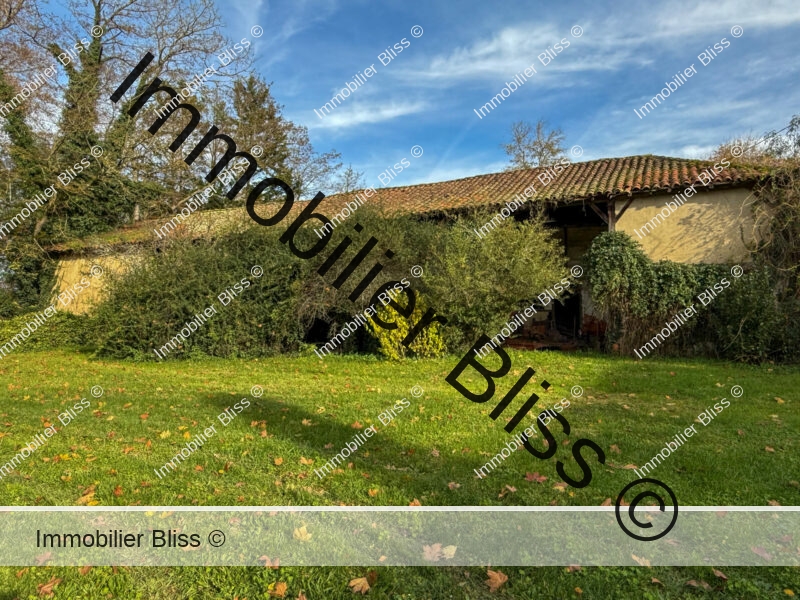
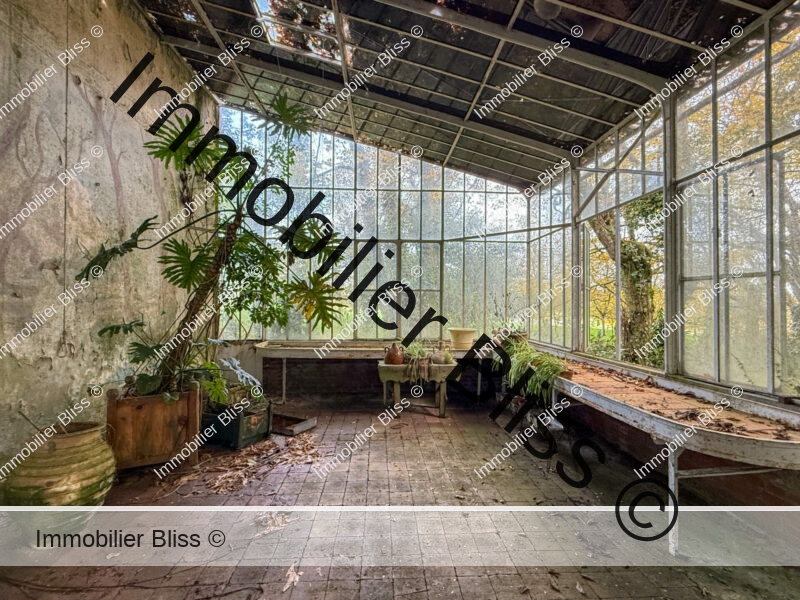
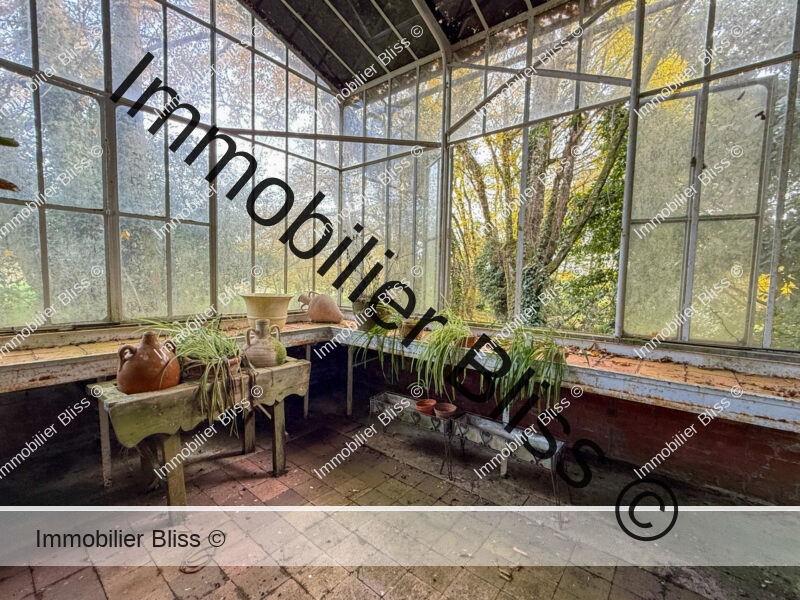
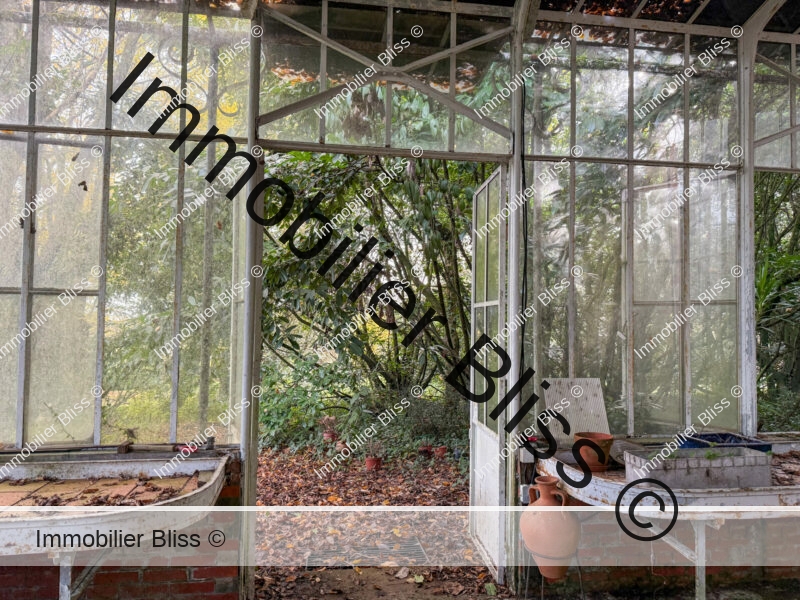
Gardens & pool
The park in this property truly feels like Sleeping Beauty’s Garden, and for those who love gardening, there are treasures to be found here. There are huge magnolias and many other varieties of trees. In one area near the pool, a wrought iron pergola holds an old shrine whose statue has long since been relocated to a local church.
There is an ancient stone basin, once filled with water, goldfish and waterlilies, but now empty, and behind it a, hidden between the trees, a greenhouse that still echoes with the voices of the past.
In recent years the owners have not been able to attend to the garden as they would wish, so there is some pruning to do!
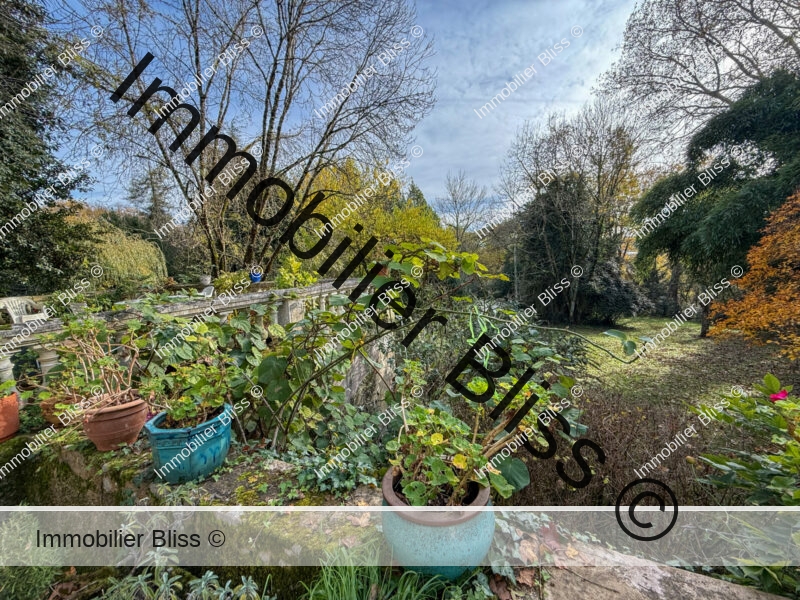
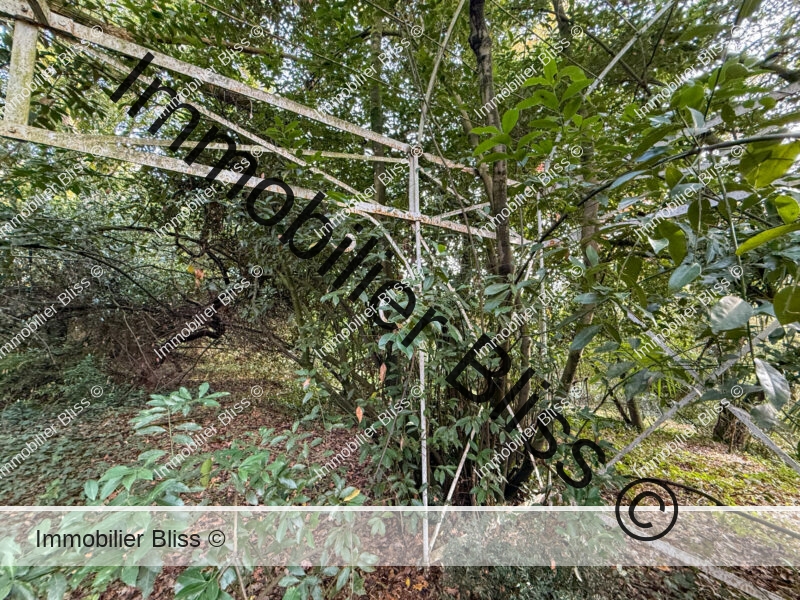
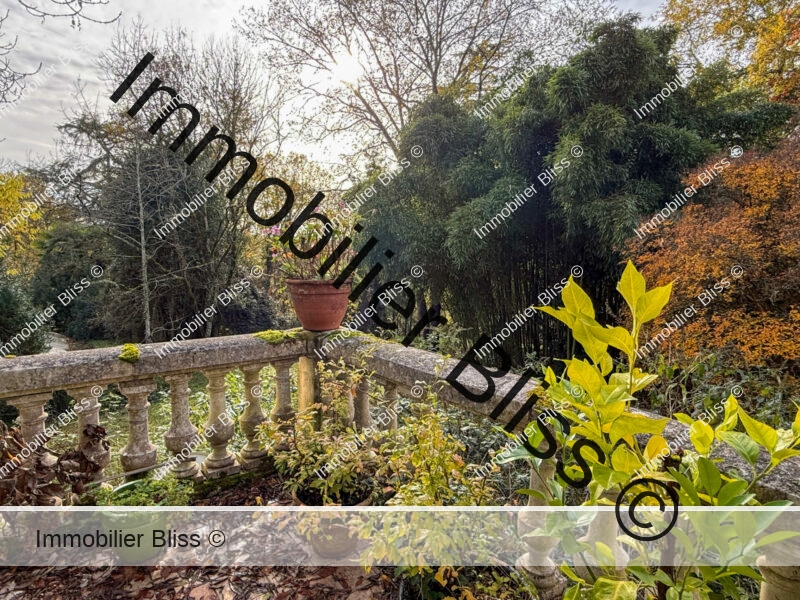
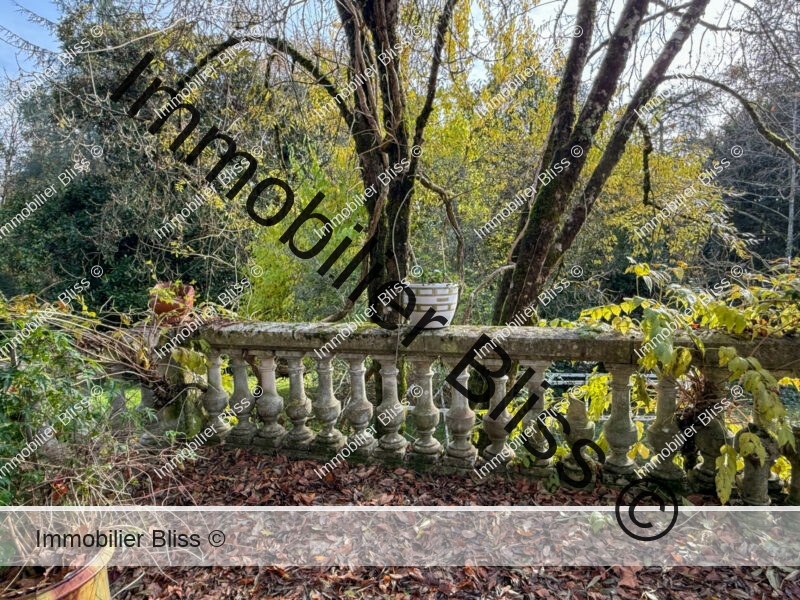
Our at Bliss
This house is brimming with charm, and here at Bliss we absolutely loved it. It is in a tranquil location, hidden away from the bustle of larger towns
There is work to be done on the technical side, but there are so few properties still available that have kept all their original features that this is worth careful consideration, as it offers a unique charm and has the potential to become a stunning home. It truly deserves to find a new owner who has the vision and the energy to bring it back to life.
More images…
Click images to enlarge

