Stone property with light-filled modern interior
a zen ambience in quiet rural location
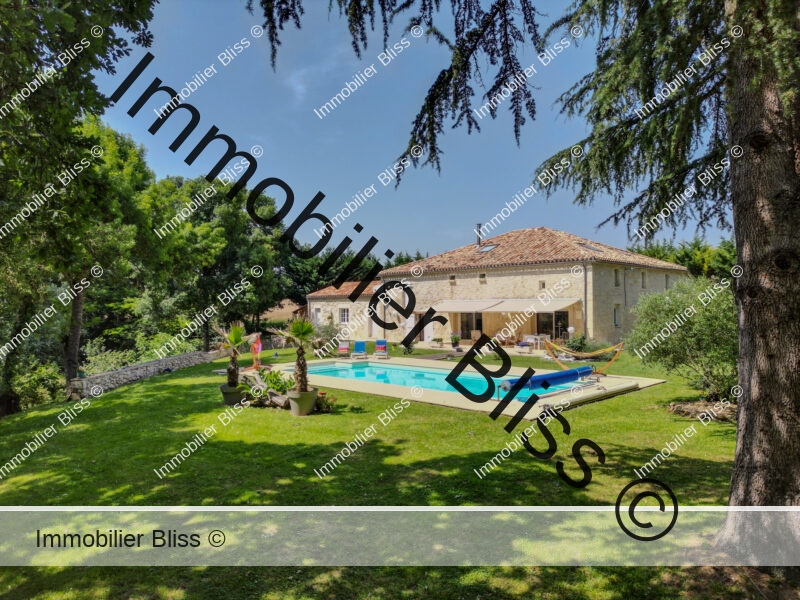
- Lectoure
All measurements are approximate
EPC - Energy Consumption
kWh/m².year
GHG - CO₂ Emissions
kg CO₂/m².year
Overview
If you are looking for a property without frills or fuss, with clean lines, spacious light-filled rooms, and a pristine finish, then this could be the property for you.
Located within easy reach of the much beloved market-town of Lectoure, this rural haven offers a tranquil and restful retreat from the world.
The property is situated at the end of a rural and private lane with neighbouring fields to each side, and sits in an elevated position overlooking the farmer’s bucolic woodlands to the rear; a canopy of mature trees encircling the plot.
The gardens are neatly presented, with contrasting areas of woodland and landscaped areas.
The lawns encircle a smart poolside terrace, decked with sun-loungers and bordered by a variety of roses, bushes and herbs.
Neatly clipped pathways lead to the house both to the main entrance and to the terraces to the side, where vast bay windows overlooking the gardens from the kitchen and the reception-room.
Tall and gracious trees provide an additional architectural interest to the garden.
From the outside, the property has maintained the classic air of a traditional maison de maitre with its lovely stone façade.
It features a stone and wood carpark and a total of five parking spaces.
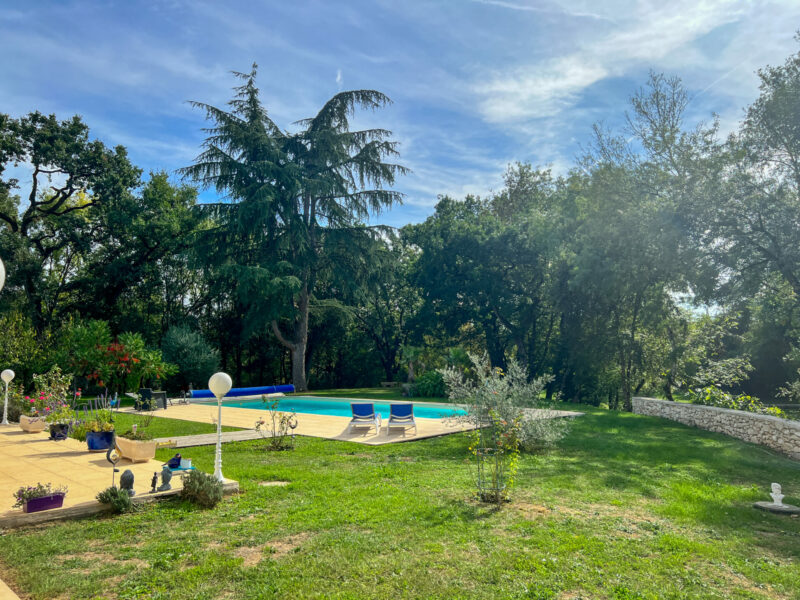
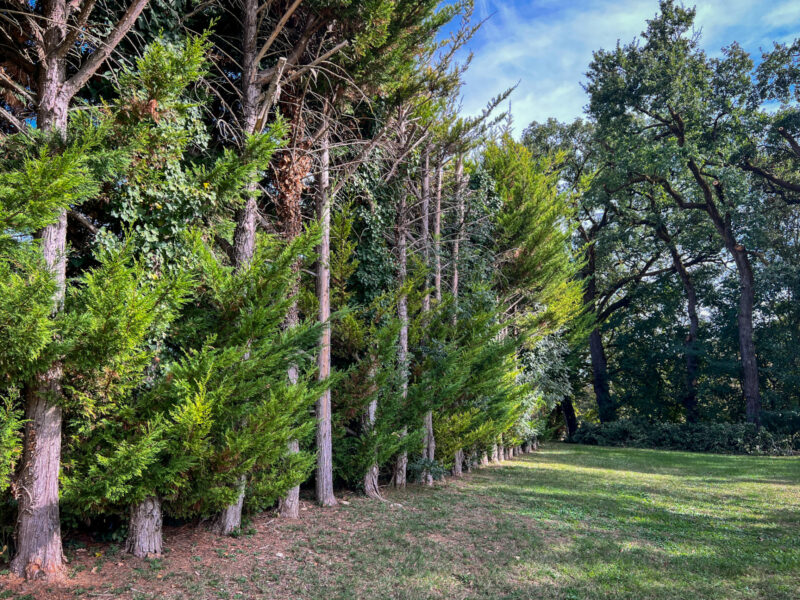
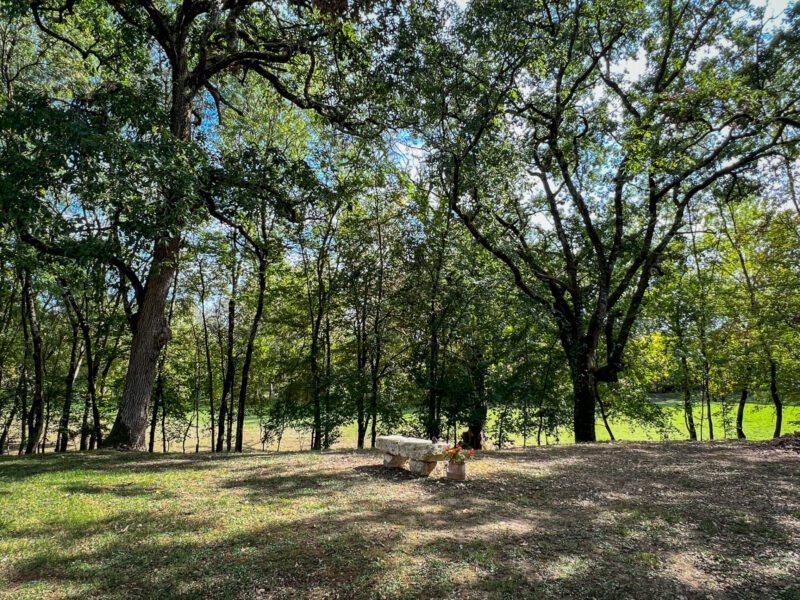
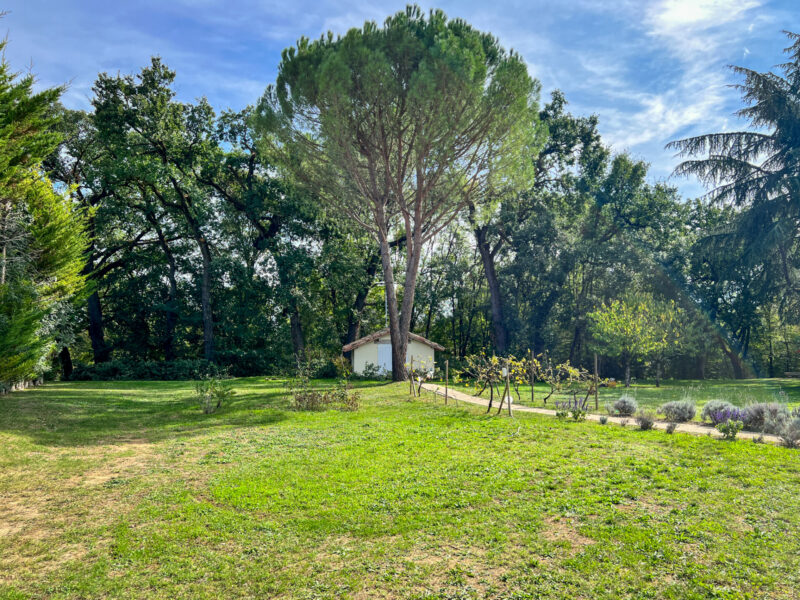
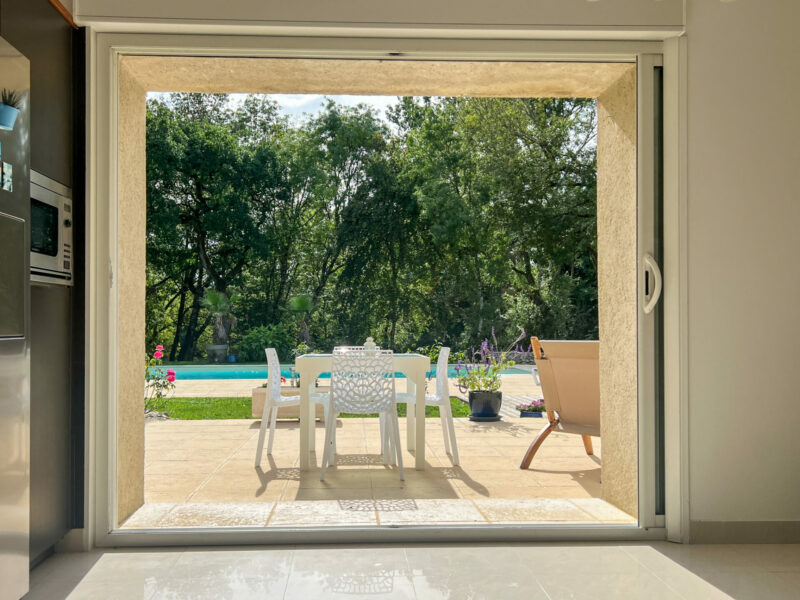
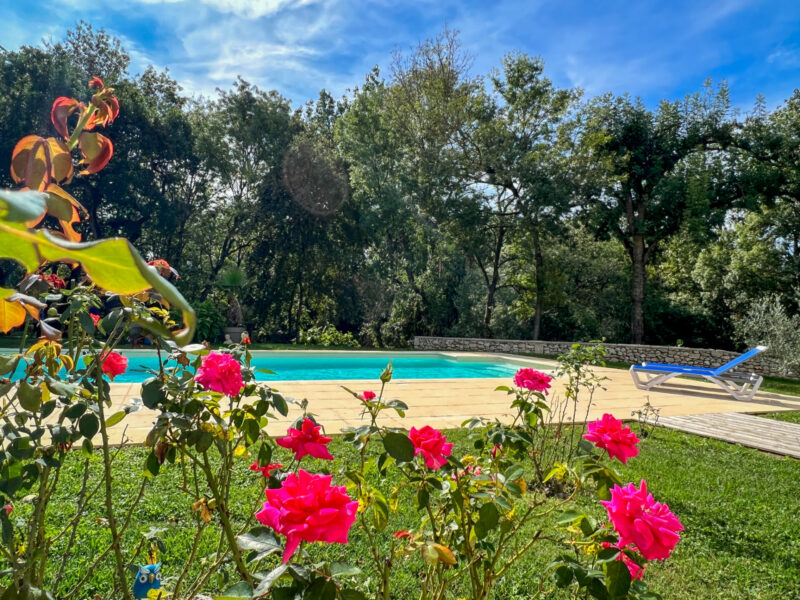
The inside
Inside, there an unexpected modern twist.
The main hallways opens onto a vast open-plan area comprising the kitchen, dining-room and main reception-room with a vast insert log-burner.
Large sliding glass doors that slot into the outer walls of the property can be pulled back to “open” the kitchen and reception rooms “out” onto the garden, creating a seamless indoor/outdoor space in the summer months, with views to the pool.
An internal hallway on the ground-floor leads to a spacious and beautifully appointed bedroom with storage cupboards.
A second downstairs bedroom is currently used as a study with French doors to the gardens.
With access from the same hallway, there is a large a bathroom with a corner bath and spacious shower, a separate lavatory, a vast laundry-room and a boiler-room.
With separate access from the garden, the current owner has converted an outbuilding into a peaceful artist’s studio. With a large bay-window ensuring a joyous flow of light into the room, this area is the perfect place in which to meditate; where creative souls can set to work, whether that be with an easel, a kiln or a quill. It is possible to create a gîte or set up an independent business.
Returning now to the house, let’s take a look upstairs :
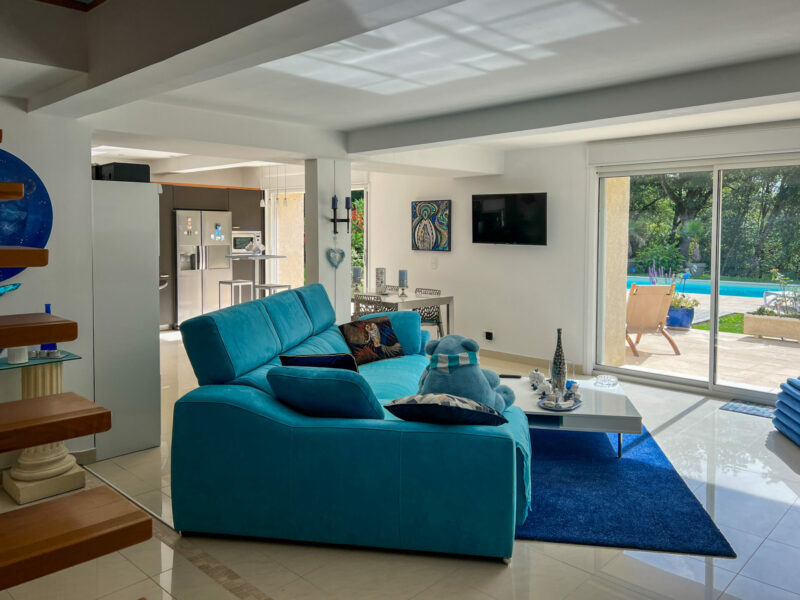
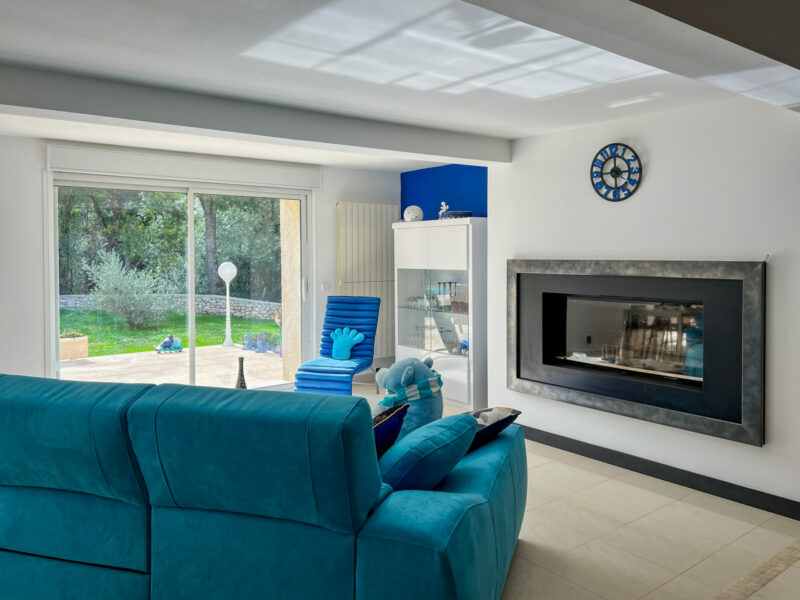
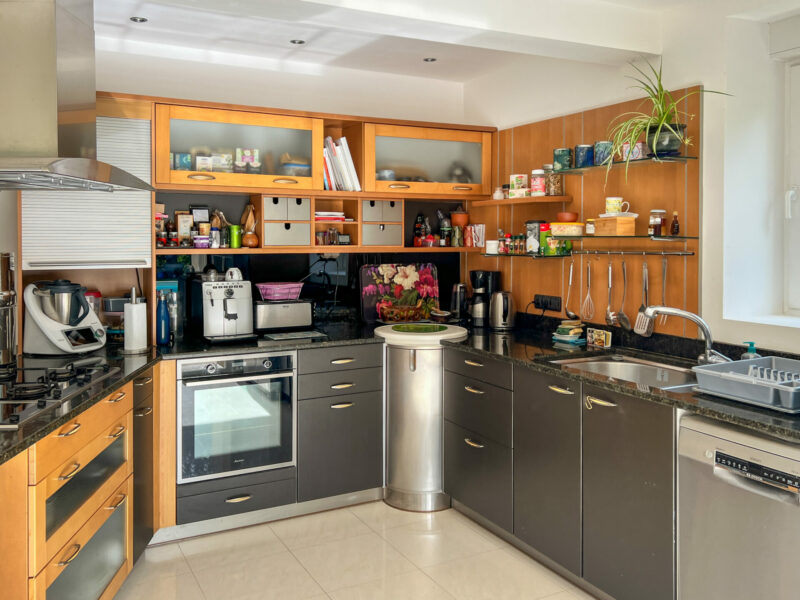
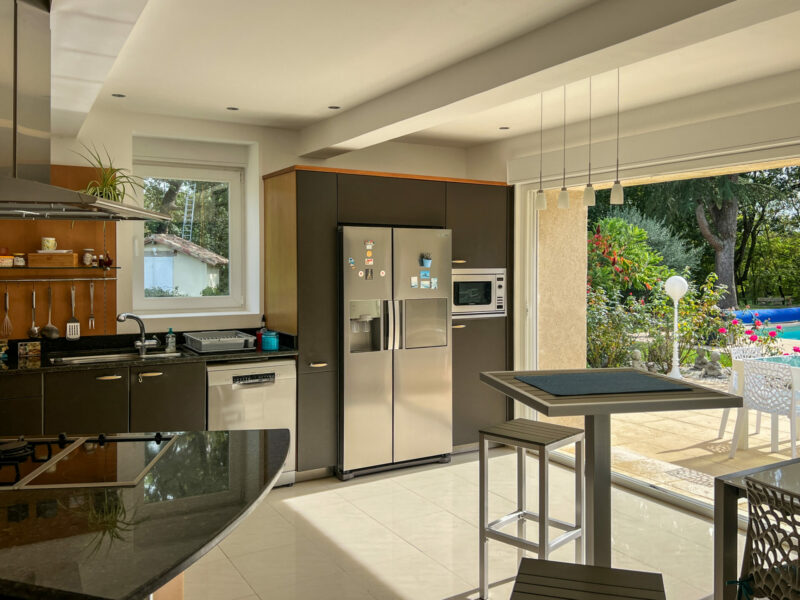
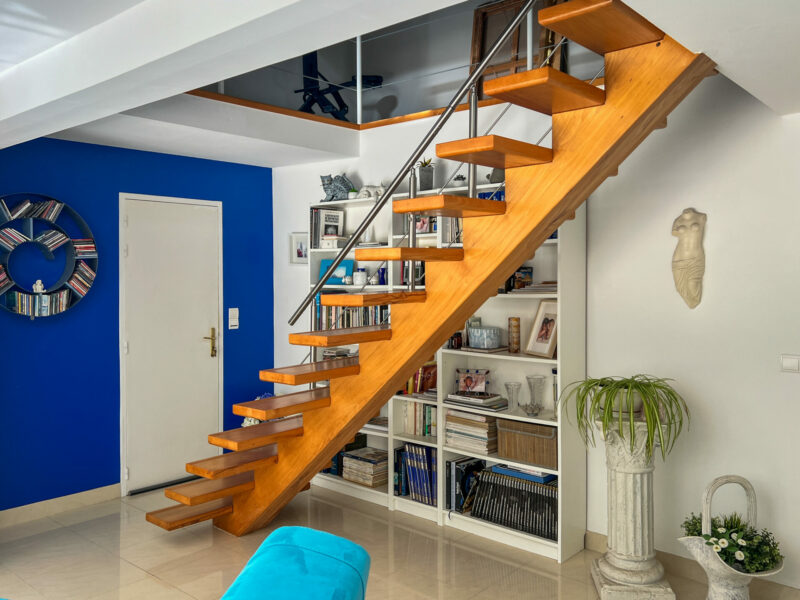
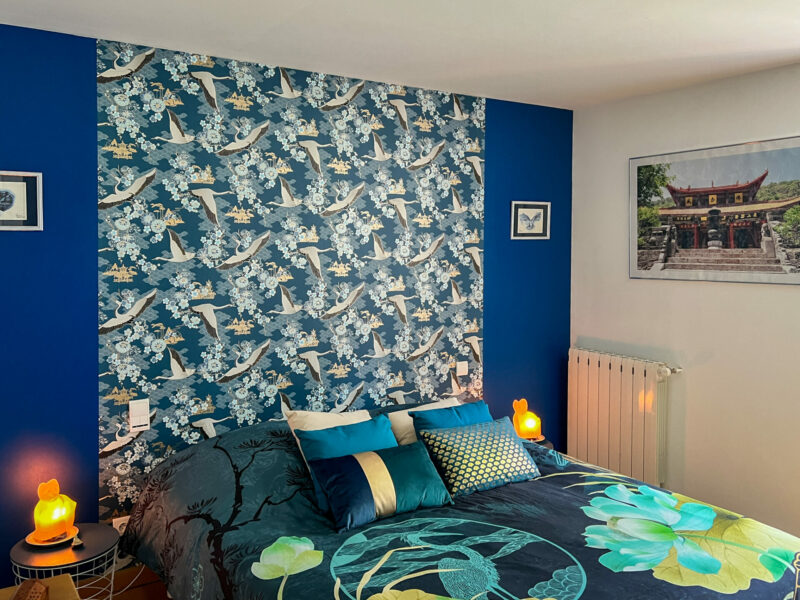
The upstairs
A modern open-plan staircase leads to the first-floor landing which has lovely views over the lower ground-floor of the property; almost as though one were standing on the upper deck of a modern boat and looking down, sunlight zinging through the property in every direction.
A large internal space at the top of the stairs on the first floor is used as an upstairs reception-room.
In addition to this relaxing and private upstairs living-area, there are three comfortable bedrooms, one of which has its own dressing-room and private It has a private shower room with wc and another with a large storage cupboard.
There is also an additional shower-room with wc, shared by the other two bedrooms.
The house is presented in pristine condition from top to bottom. The rooms are tastefully decorated, mostly in shades of white; the occasional rear wall being wall-papered to the highest standard.
The property is functional, with lots of storage space, and the comfort of a large downstairs bathroom and two upstairs shower-rooms.
With five main bedrooms (all doubles) and a second private reception-room upstairs, and a separate outdoor artist’s studio, there are plenty of areas in which to work from home, or to find a quiet area in which to concentrate, albeit the main “hub” of the house is open-plan.
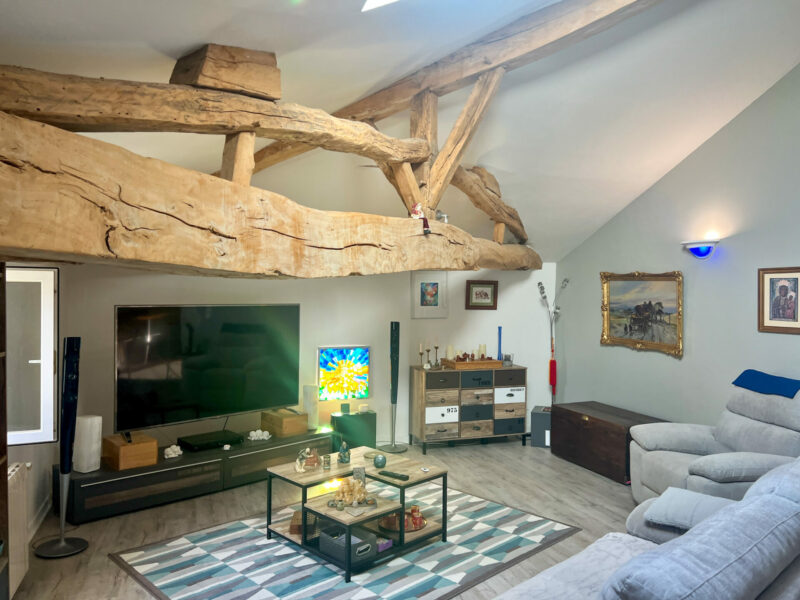
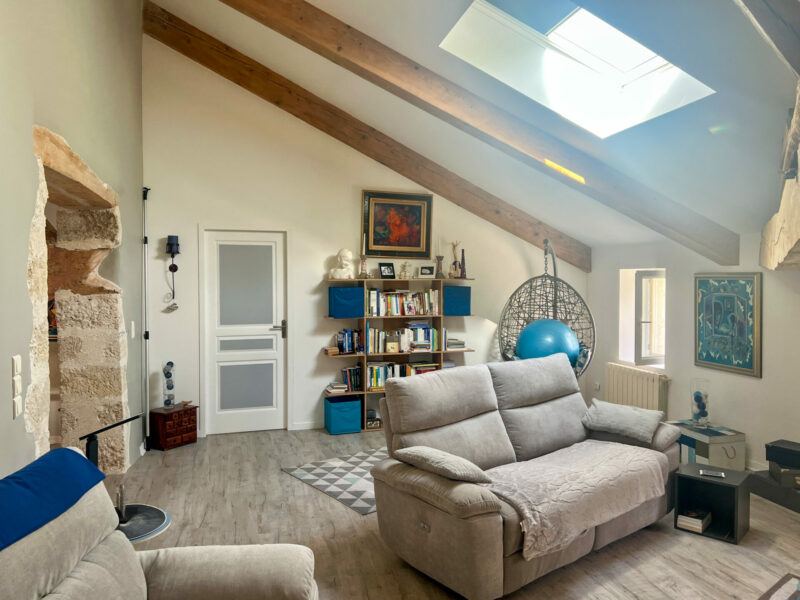
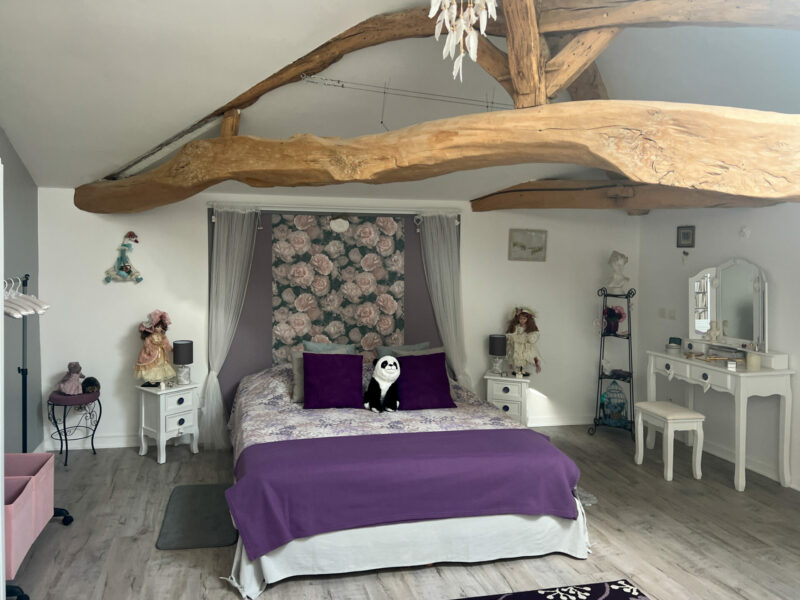
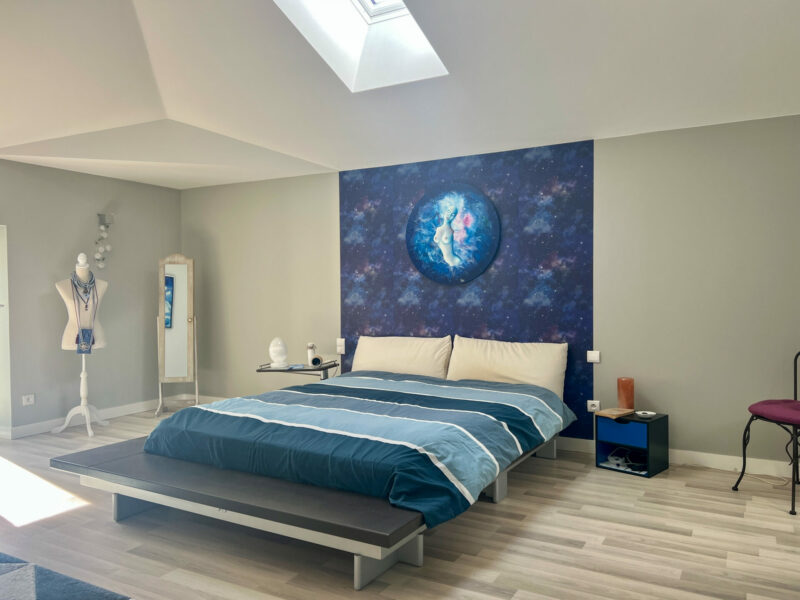
The outbuildings
The property also has a storage area, and a covered area linking the house and artist’s studio.
What would I do if this property were mine?
I would take up yoga. Or pottery classes – and use the atelier.
In the main house there is nothing I could find to do.
Sleep and rest!
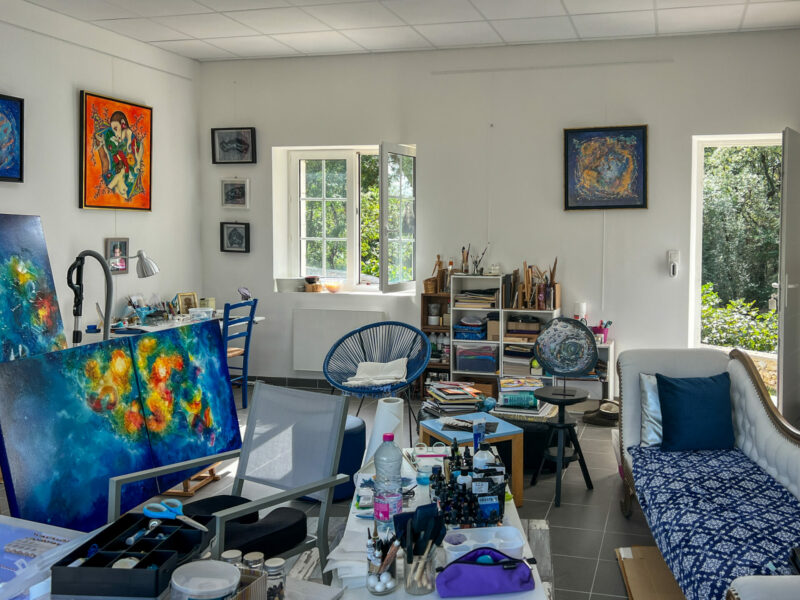
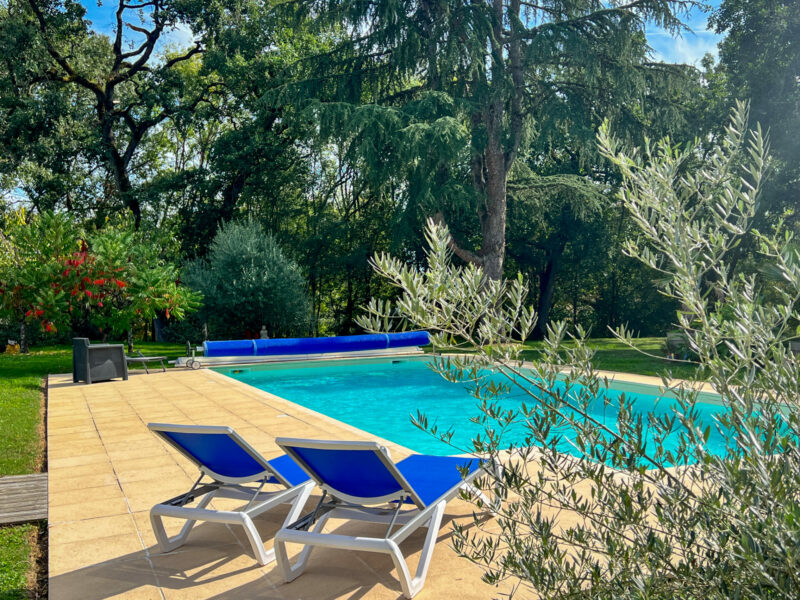
Who will this property appeal to ?
Lovers of stone houses in bucolic locations, with a contemporary and comfortable interior.
House-hunters who seek clean architectural lines, gleaming surfaces & uncluttered décor.
Prepare to unwind.
Put away your tool box. The hard work has been done. Look for the corkscrew or pop a bottle of bubbly.
Whether it be in the summer, on a lounger by the edge of the pristine pool – or in winter having thrown a size-able log into the wood-burner, this is a property in which you will find time to simply “BE”.
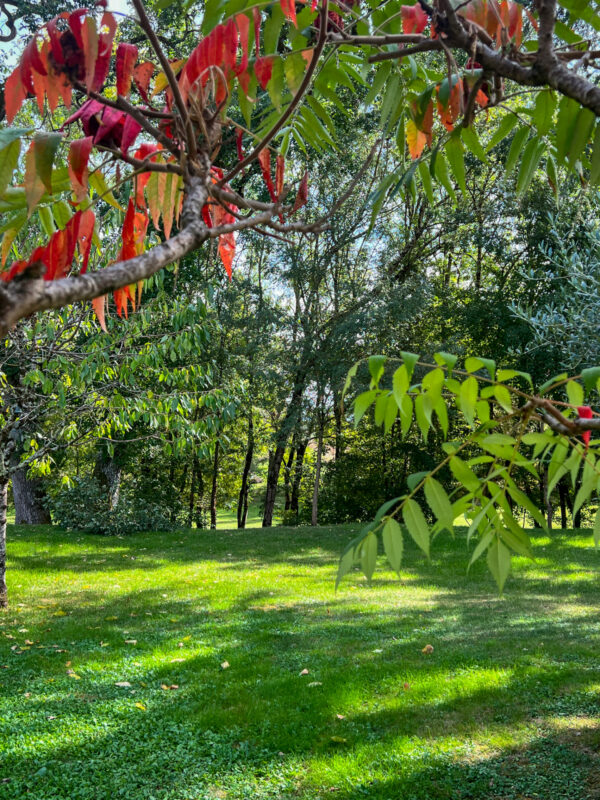
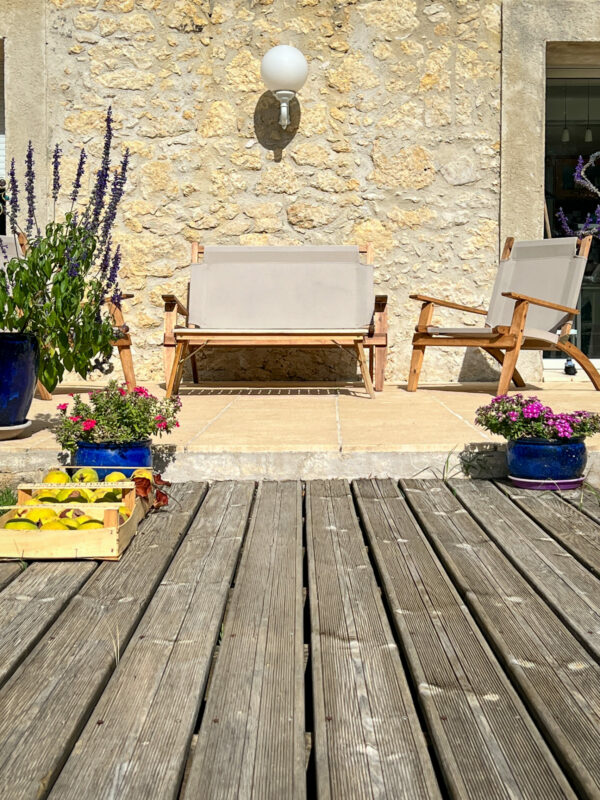
This property is not suitable for …
Property seekers who wish to feel they could still be living in the 17th or 18th century.
Bar the old stone walls and the superb exposed beams – this is a contemporary home that does not follow the traditional layout of a Gascon home.
Our thoughts here at Bliss
As estate agents we are not here to comment on the positive spiritual energy of a home. And yet …. as home owners ourselves, we cannot help but feel that this property (in keeping with the spiritual and zen lifestyle of its current owners) is a little bubble of light, and a safe harbor in a chaotic world. Every room resonates with sunlight – and this property has an undeniably feel-good factor.
This can translate in the views across the gardens from the vast bat windows, the unfussy architectural design of the house, the rustle of wind in the trees – but we come away feeling positively charged from our visit – and we hope you will too.
More images…
Click images to enlarge
Approximate measurements
Ground floor
Entrance : 9.45 m²
Kitchen: 22.70 m²
Living room: 32.62 m²
Hall : 6.50 m²
Bedroom 1: 19.10 m²
Bedroom 2 (study): 13.33 m²
Bathroom: 10.76 m²
Clearing: 6.62 m²
Dressing room: 7 m²
Boiler room: 3.79 m²
Wc : 4.57 m²
1st floor
Bedroom 3 : 25 m²
Bedroom 4: 14.30 m²
Bedroom 5 : 24.75 m²
Dressing room: 8.26 m²
Shower room: 5.63 m²
Lounge / living room: 35 m²
Shower-room and massage: 20.55 m²
Landing: 20.56 m²
Outside
Outbuilding: 78.72 m²
Artist workroom: 39.24 m²

