Stone propertywith walled gardens
Views of the Pyrenees
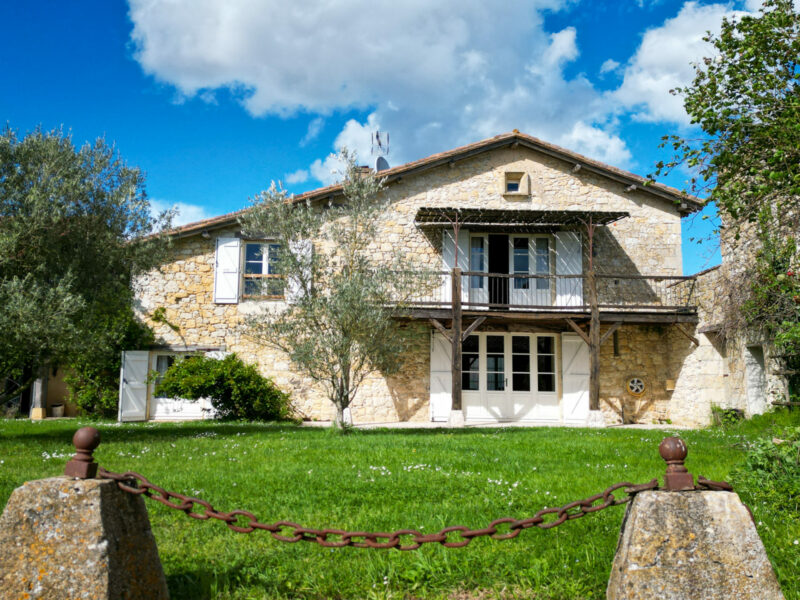
All measurements are approximate
- Lectoure
Where are we?
This property is a short drive from the market town of Lectoure – with its weekly market and many eclectic shops and restaurants, thermal centre and casino. Highly sought-after by international buyers from all around the world for both holiday homes and year-round residence.
This property is located in a tranquil village which is so calm and so close to Lectoure has no shops. On the day of our visit it is utterly quiet save the chime of the clock tower!
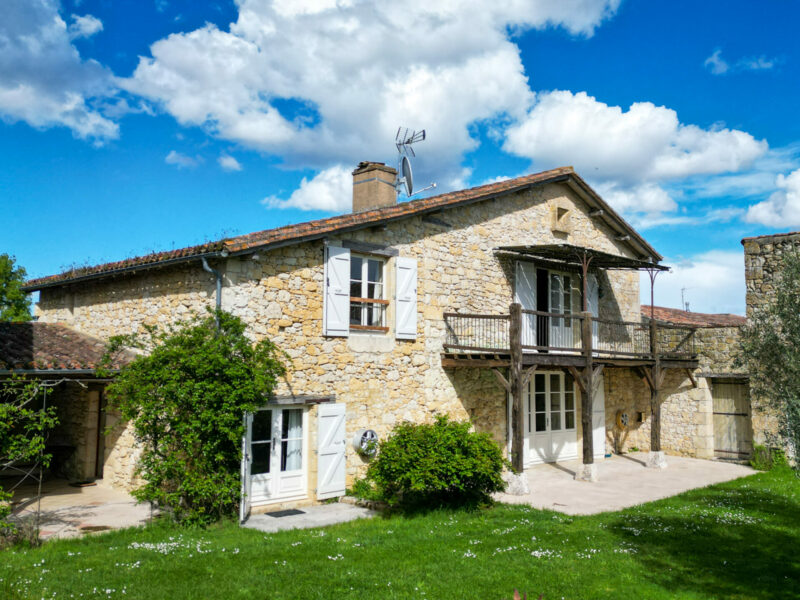
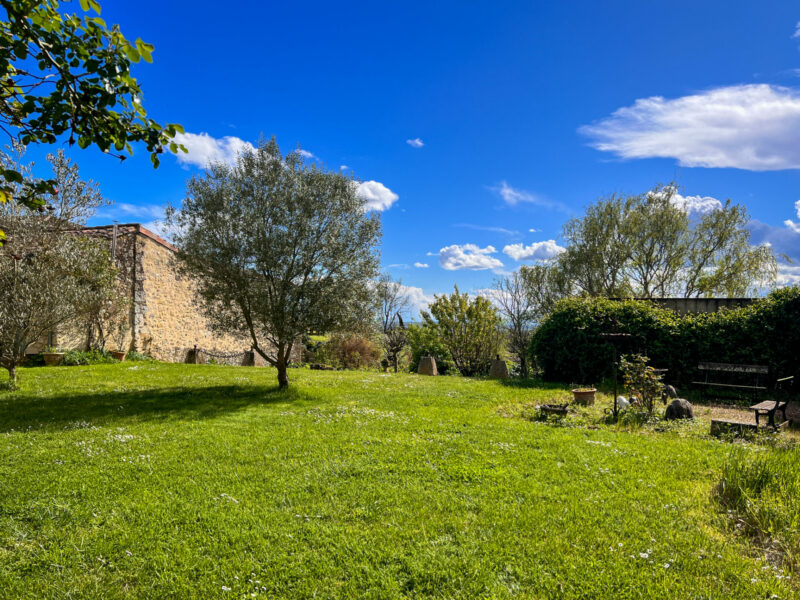
The property
This property will appeal to buyers who love privacy and a sense of « a secret property » since it is tucked away behind stone walls and completely private.
With over 300m² of house and additional overall space with the barn and atelier and garage this property has all the space and nobility of a country home.
With six bedrooms in total between the main house and the guest studio, a vast central kitchen/reception room and a guest kitchen, this is a spacious home with the guest accommodation being utterly separate and private from the main house. This is useful should one wish to let a room or gite, and also for the privacy of your guests.
This property will also appeal to anyone who loves a « secret garden » with an incredible WOW factor.
The WOW is of course the view.
The enclosed gardens offer a fantastic and intimate garden space but from both the gardens and the house itself our vision is pulled in one direction only, SOUTH: to that fantastic panoramic view of the snow-capped Pyrenees.
The mountains are visible according to weather and cloud conditions, but on the day of our visit, the clouds have peeled away and the view is simply breathtaking. As if one could touch the snow!
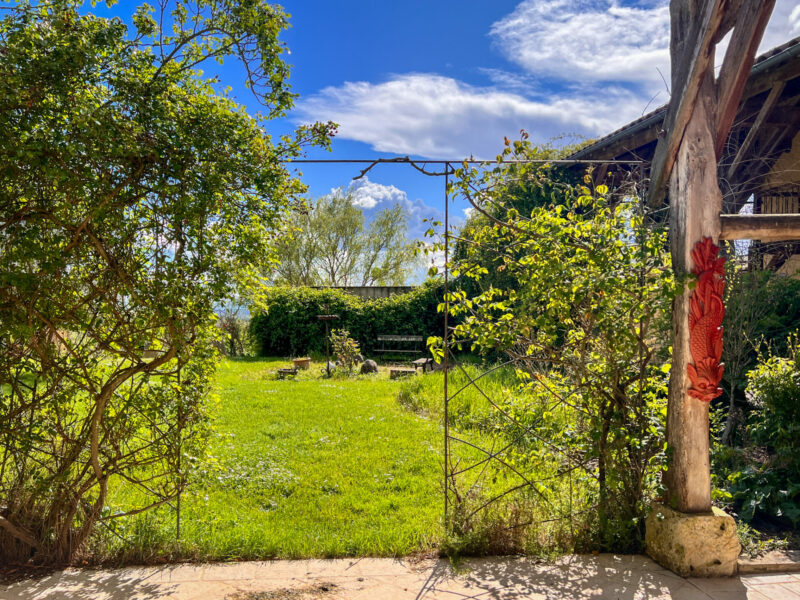
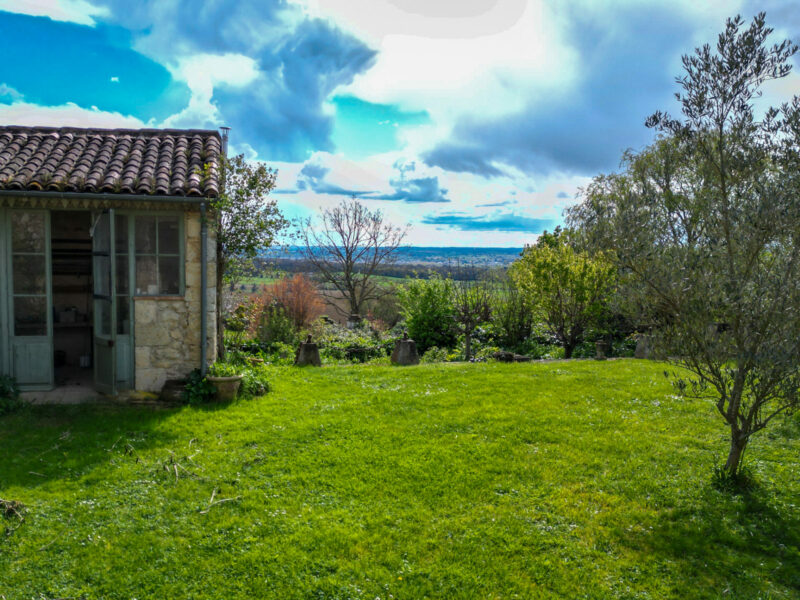
The main house
An entrance hall :
The entrance has pretty terra cotta style floor tiles that run across the entire ground floor lending a harmonious and intrinsically Gascon feel to the property.
A downstairs bedroom and shower-room :
This room has direct access to the garden. Ideal for anyone with mobility issues (the other bedrooms are all accessed via stairs).
This room can also be used as a downstairs study or library.
A central kitchen/ reception room :
This incredible 85m2 space has a long kitchen bar to dissimulate the kitchen equipment, and an open-plan view over the reception room. With a lovely terra-cotta floor and exposed oak beams, this room is the perfect place in which to party. There is a wood-burning stove tucked into one corner and windows on all sides; both to the street and the enclosed gardens.
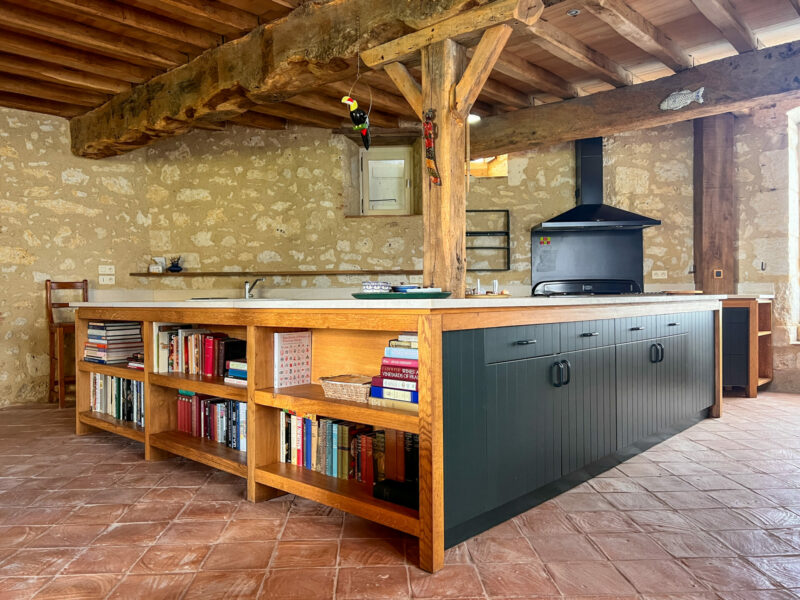
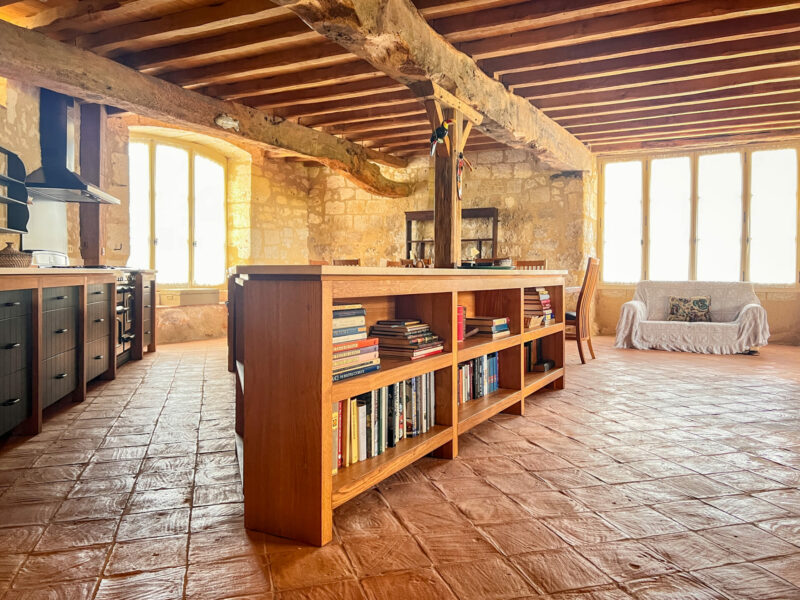
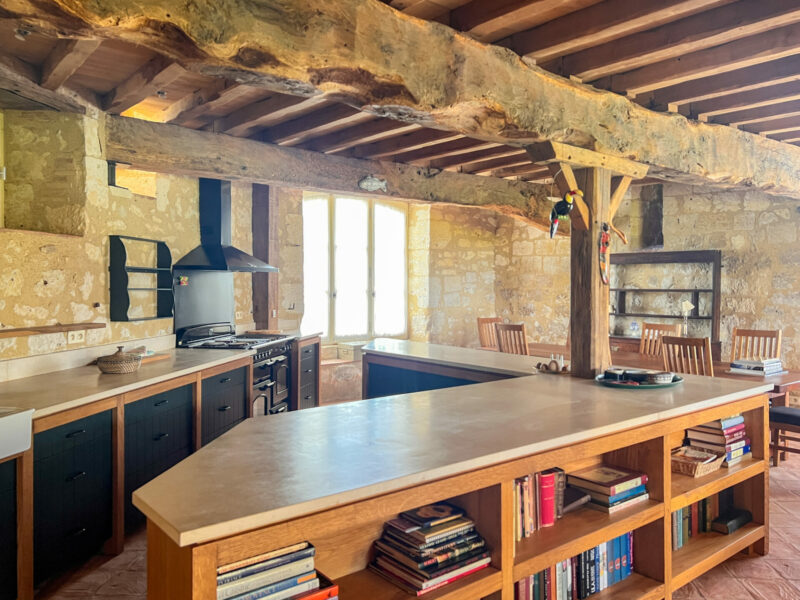
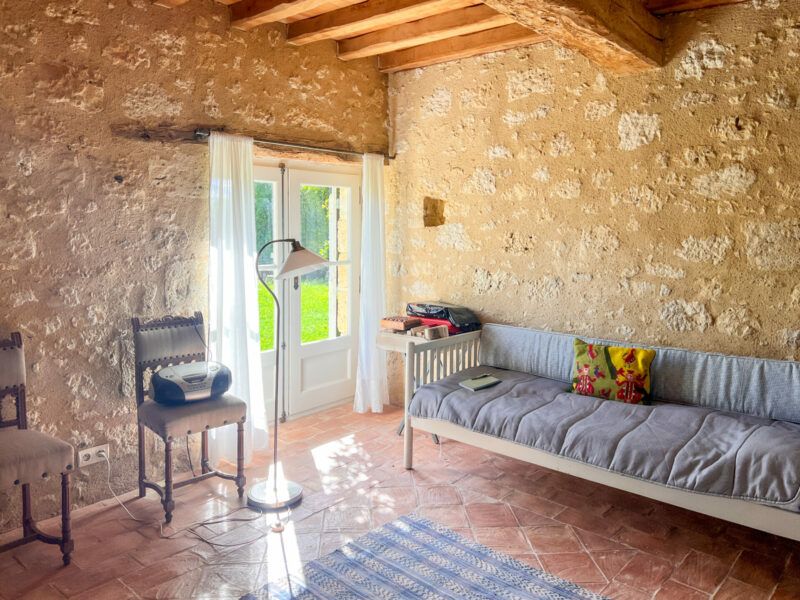
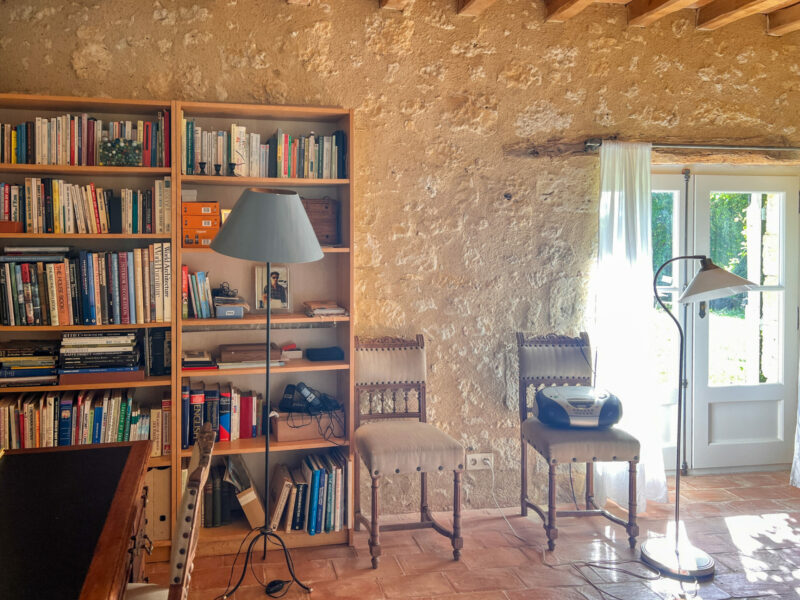
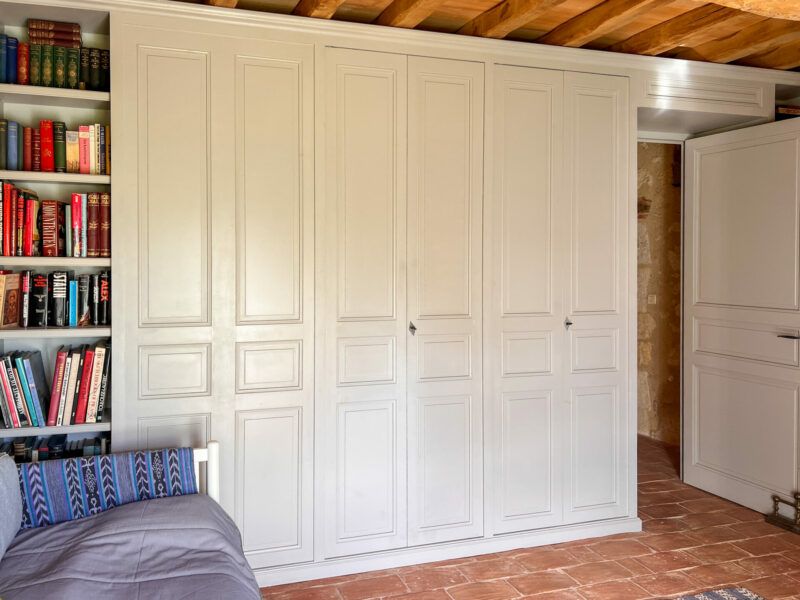
The first floor
The master suite
This impressive suite occupies the same footprint as the vast reception room/kitchen below – hence its spectacular and dramatic aspect!
With an ensuite bathroom, an area for relaxation and yoga, place for the bed of course, a hammock style chair suspended from a ceiling beam with views over the gardens and to the Pyrenees – this bedroom is not for the timid.
If you are open to the idea of a bedroom space in which you can cartwheel or practice a ballet routine, you will not be disappointed!
There is a wooden terrace style balcony on the first floor of the property where you can soak up the views and watch your partner garden while you peacefully sip a morning coffee.
There is a second good sized double bedroom on the first floor, also with panoramic views.
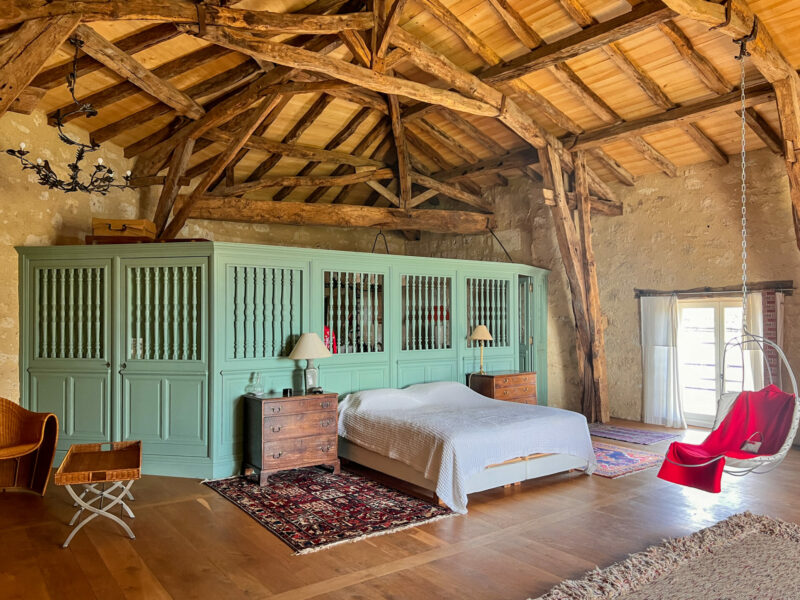
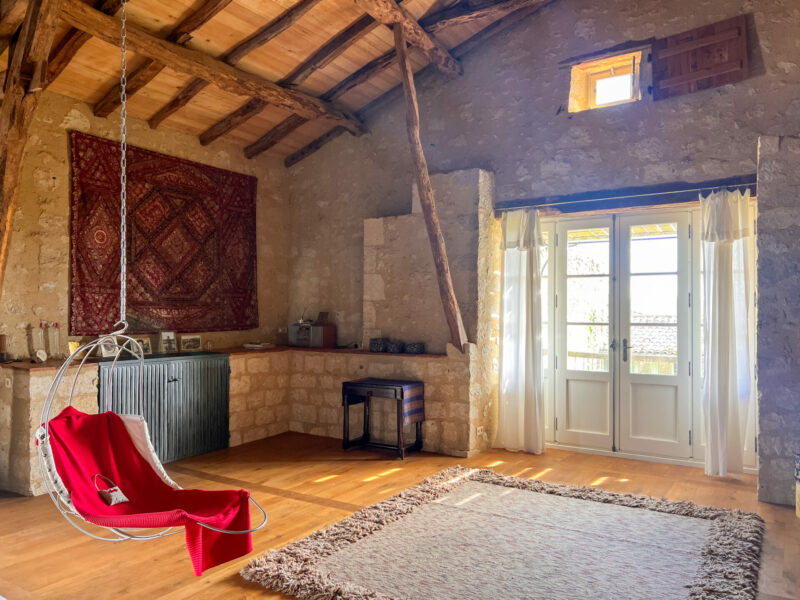
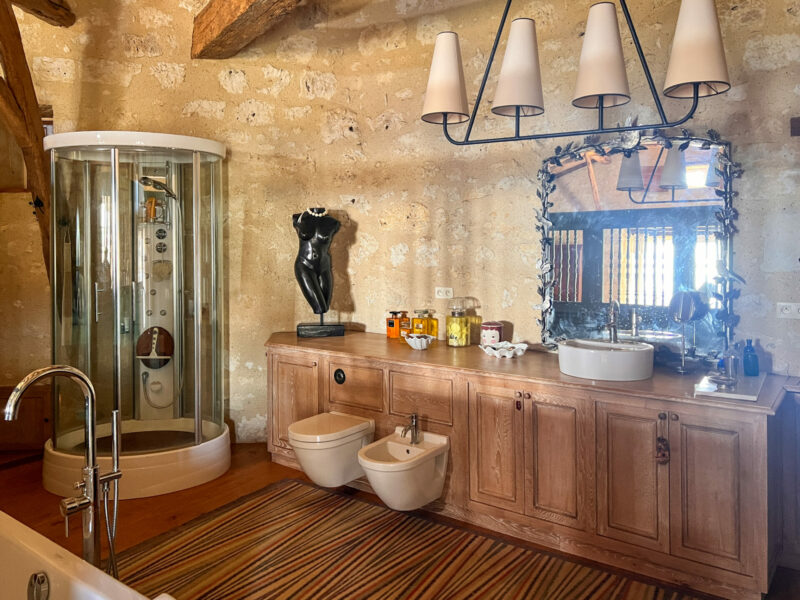
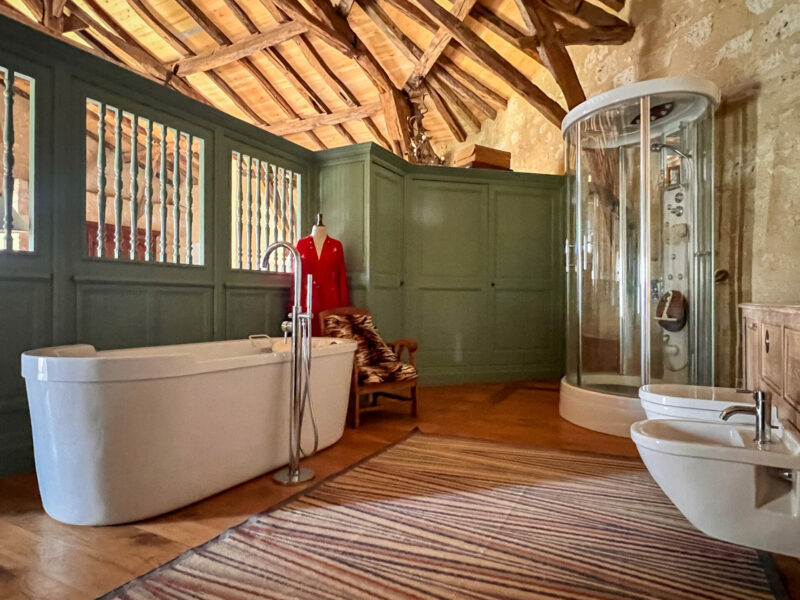
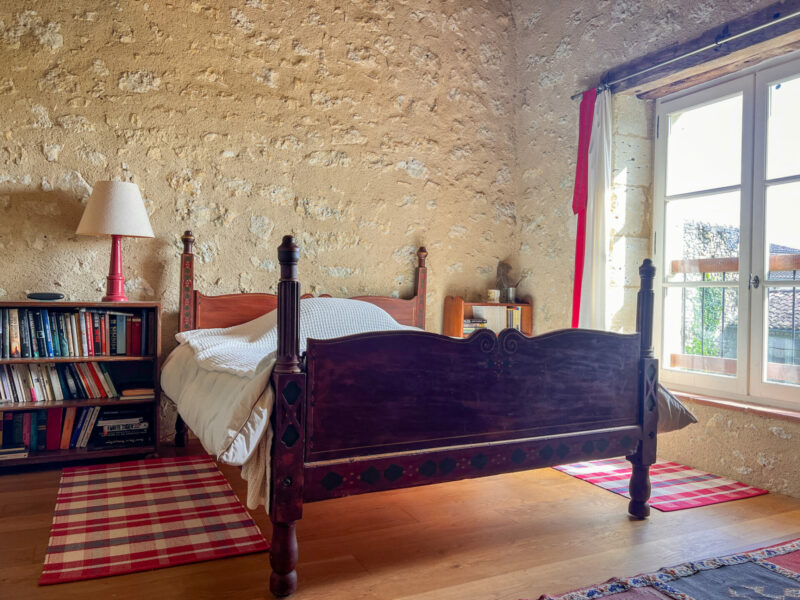
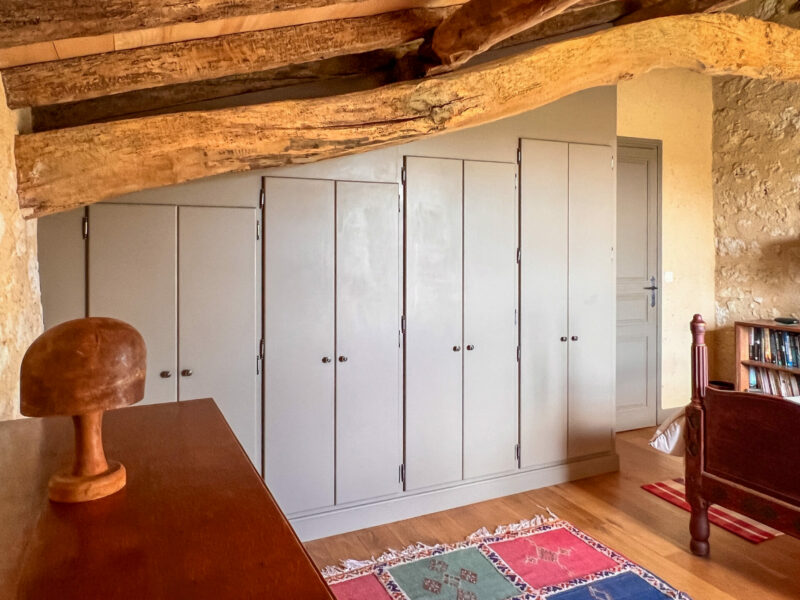
The annexe/ utility kitchen
Separate to the main house and accessible via a covered porch-way, there is a second kitchen. Ideal for guests or when dining in the garden, this is a good sized and well equipped room with direct access to the garden, and in times of rain, covered access to the main house.
There is also a boiler room and an additional shower-room in this space.

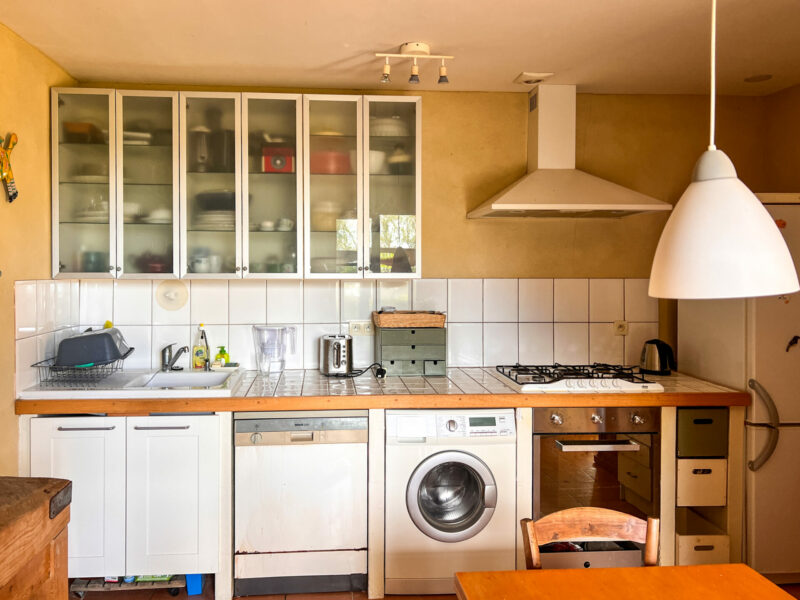
The garage and its mezzanine above
The garage measures approximately 45m² and there is a lovely mezzanine room above the garage – providing additional useful space.
The guest house
With its own private terrace and at a discreet distance from the main house this lovely two level building has a kitchen area below and two bedrooms on the first floor. Ideal for friends and family or to let out separately as a gite.
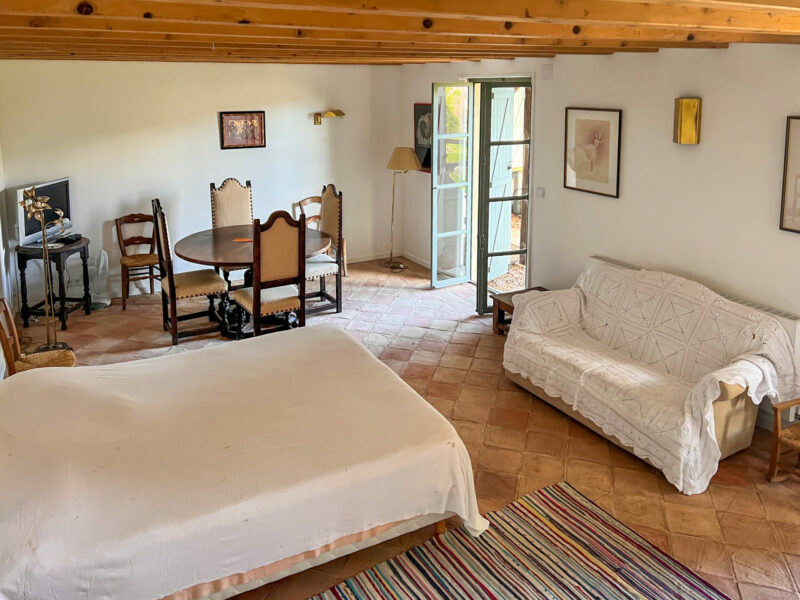
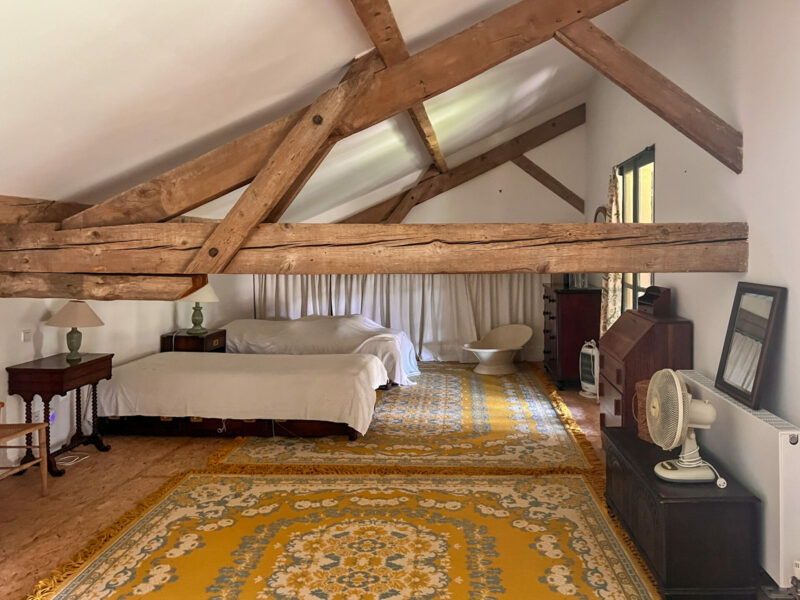
Our thoughts here at Bliss
This property is highly unusual and is one of those properties where one simply cannot guess what lies behind closed doors. The garden is magical, the views unbeatable.
The property is in good overall condition with some room for decorative improvement here and there, but immediately habitable and with a generous amount of guest accommodation.
It is the perfect compromise between not being isolated and solitary and yet utterly invisible to one’s neighbours.
More images…
Click images to enlarge

