Sleek, elegant, ultra modern property with pool and garage
In harmony with nature
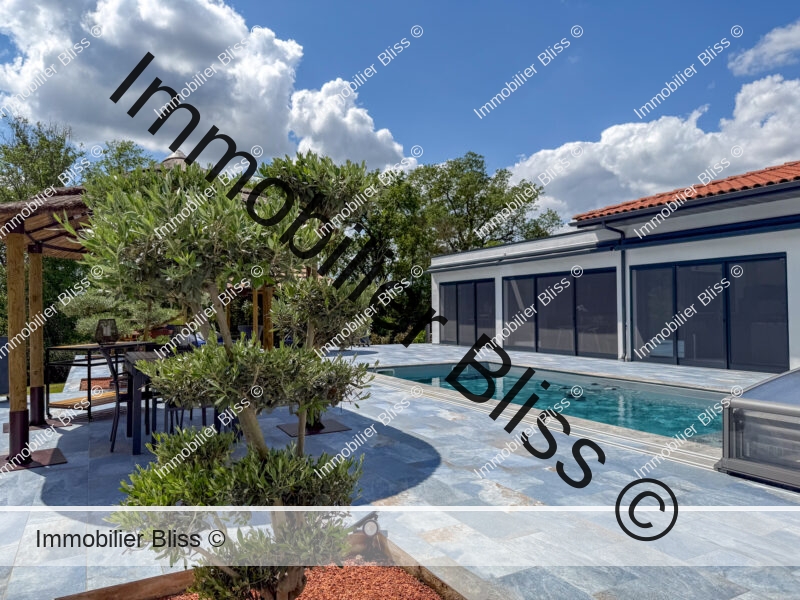
- Lectoure
All measurements are approximate
EPC - Energy Consumption
kWh/m².year
GHG - CO₂ Emissions
kg CO₂/m².year
Overview
This house is quite simply incredible; the architect has been able to achieve a remarkable balance between unashamed modernity and respect for the natural environment.
It was built in 2017 using all the latest technology and updated within the last year. It is also now entirely wheelchair friendly. Everything in the property can be programmed using only a mobile telephone, including the pool filtration system.
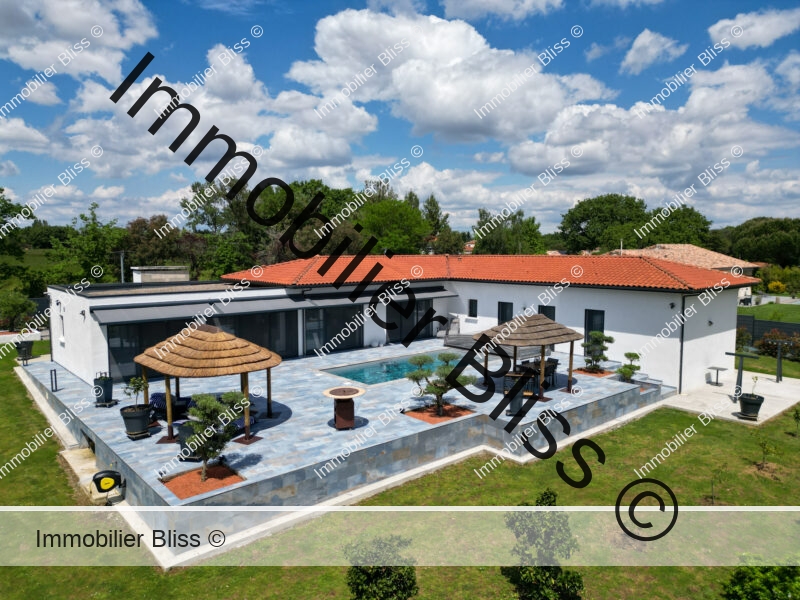
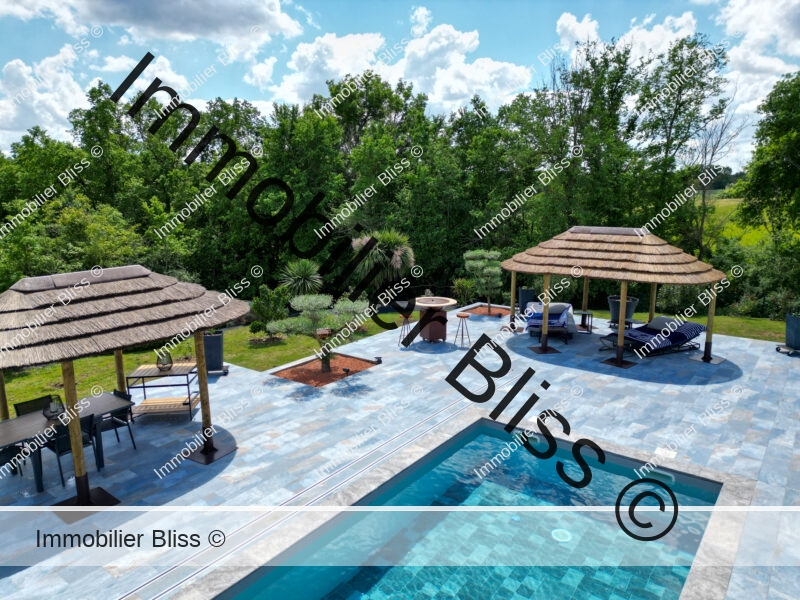
The house
The overwhelming impression upon entering this house is one of harmony. The house has been built using soft greys and natural wood, and whenever possible the architect has included floor-to-ceiling windows facing the gardens. The colour palette of the open-plan living spaces reflects the same shades and even the anthracite brushed aluminum window frames and electric shutters harmonise perfectly with the colour scheme.
The main living space measures 52 m² and has been designed for maximal ease of movement. At one end there are comfortable sofas and at the other end there is a beautifully designed fitted kitchen. The quartz countertops in swirly shades of grey are stunning and the entire area has been created to maximize ease of movement and allow interaction with guests and family while preparing meals.
This room has one wall that is almost entirely composed of glass doors facing the pool area. All the windows have both interior shades and exterior electric shutters, all in matching shades of dark grey.
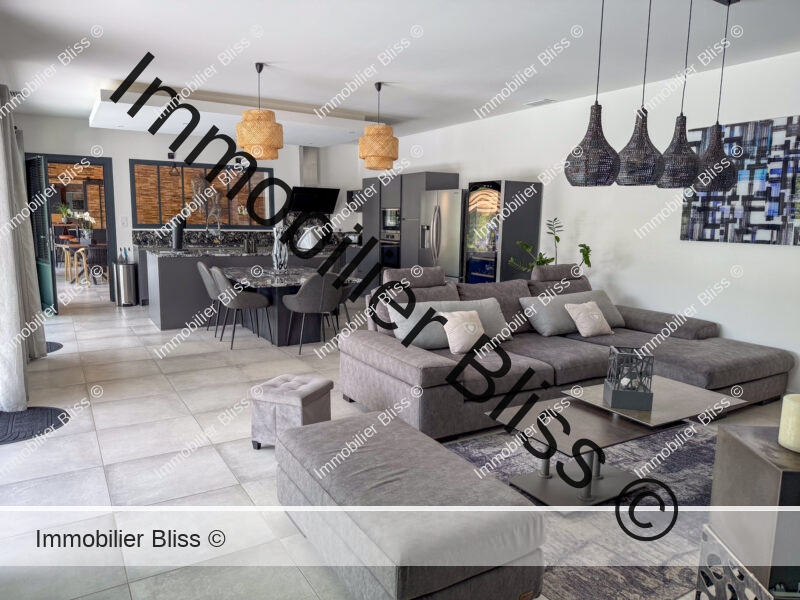
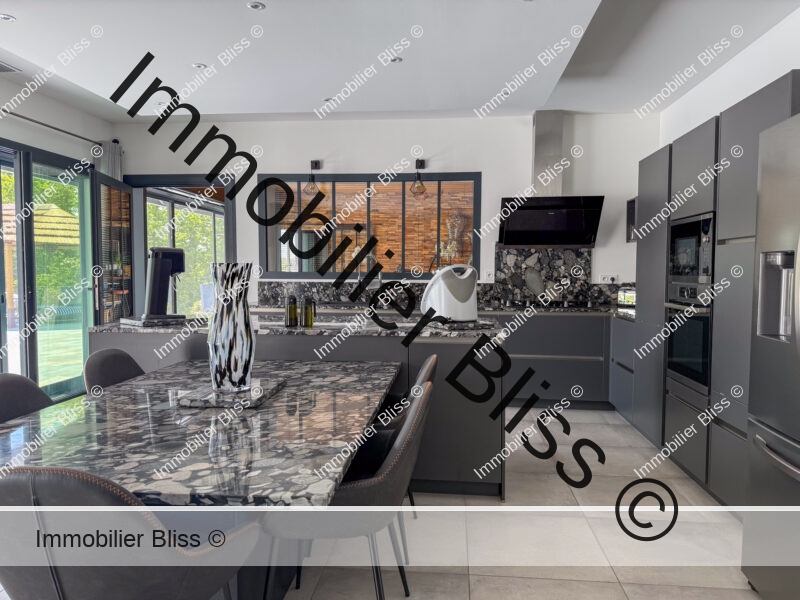
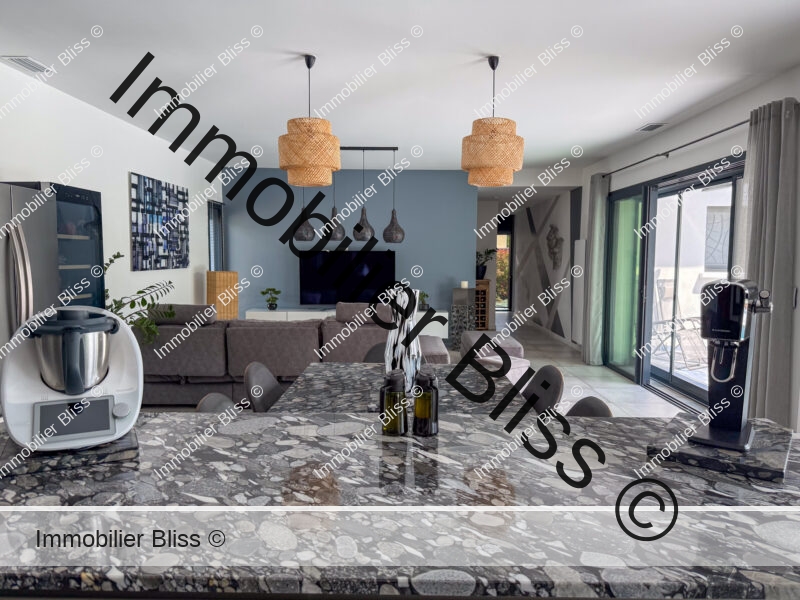
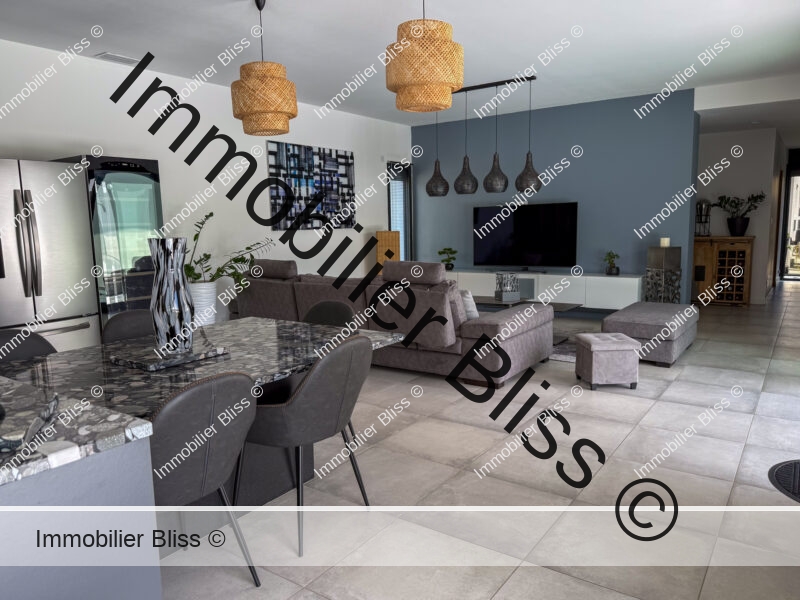
The delightful main bedroom suite is situated just past the living area. A wide doorway opens onto a room that has been created specifically to meet the needs, and the design choices, of the present owners.
Here, the ceiling and one feature wall are in warm shades of wood, and the flooring is light grey polished stone tiles. Once again, there is an entire wall of glass, giving a feeling of being in harmony with nature and allowing to observe the changing seasons. It is a bright and spacious room and the addition of a window facing the kitchen means that even if the owner is unwell, she can still participate in family life from her bed.
A bespoke bathroom and dressing room have been created behind the bedroom, dominated on one side by the views over the gardens and on the other by the large walk-in shower. The room is completed by an elegant sink unit and an imported Japanese toilet that does all the things we have all been told it does!
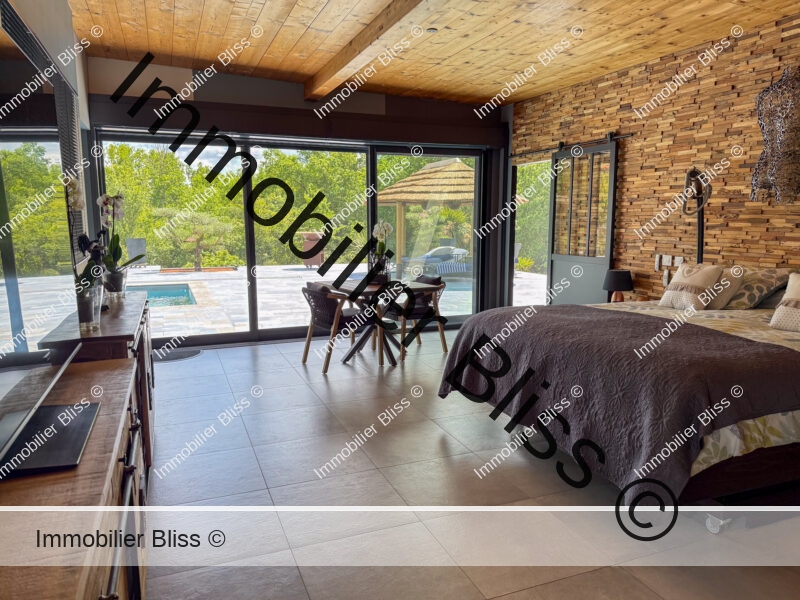
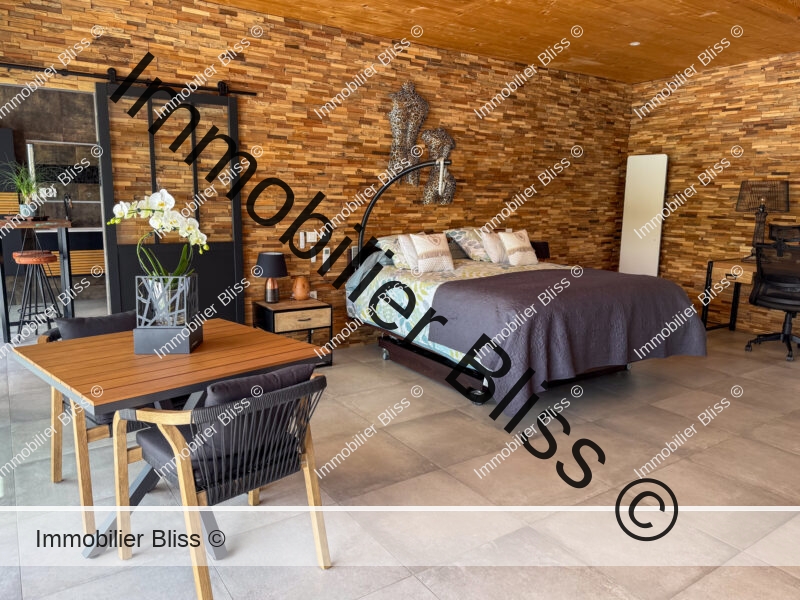
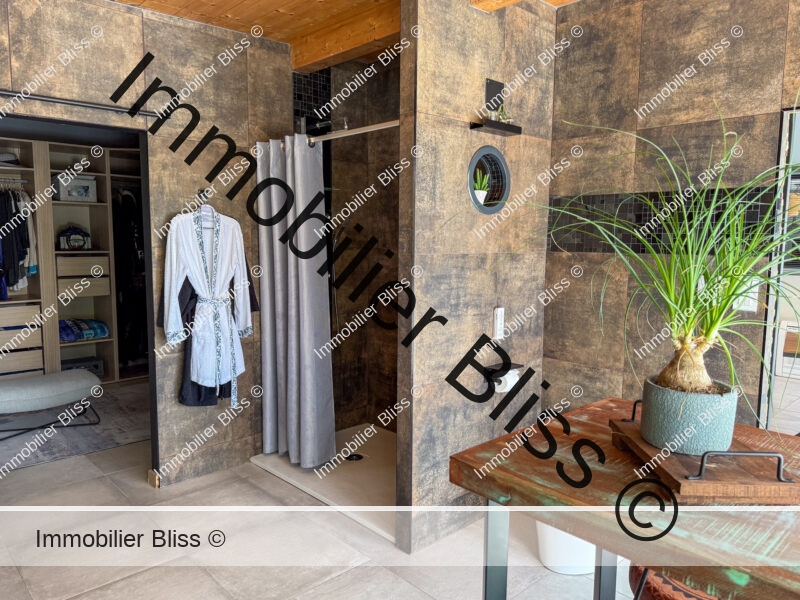
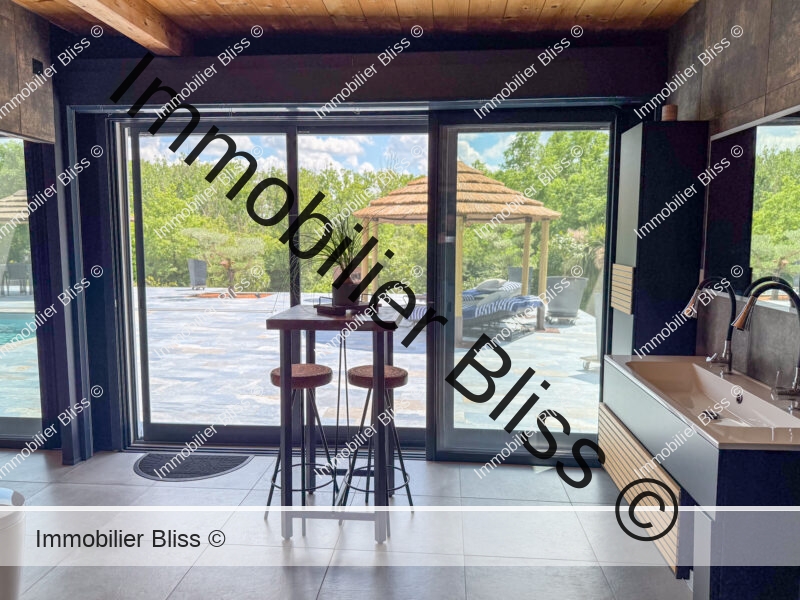
At the other end of the house, beyond the front hall, there is a practical laundry room, that also contains the hot water cistern and gives access to the garage and the carport.
On this side of the house, we also find the three further bedrooms. The first of these has a private shower room and French doors opening onto the terrace. There is a separate toilet in the hall, and the two further bedrooms share another beautifully appointed shower room. All the bedrooms have a view over the pool and the gardens, as well as direct access.
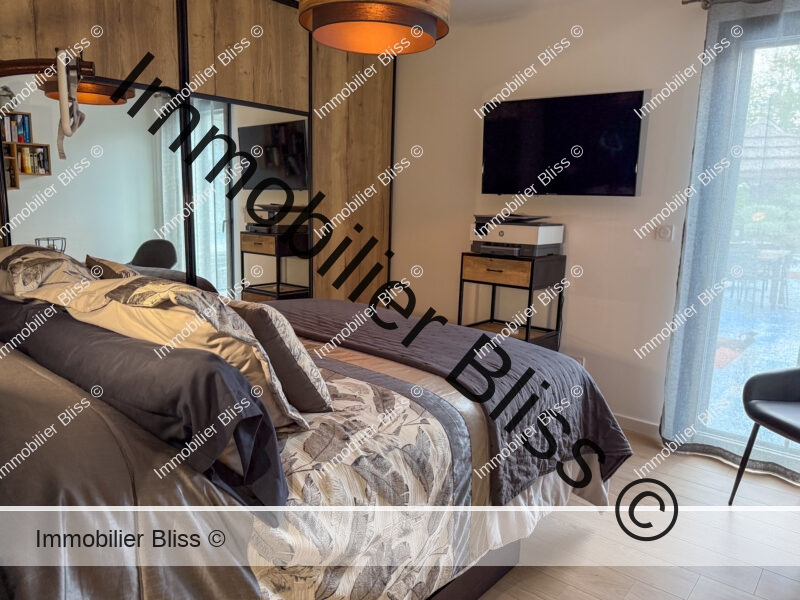
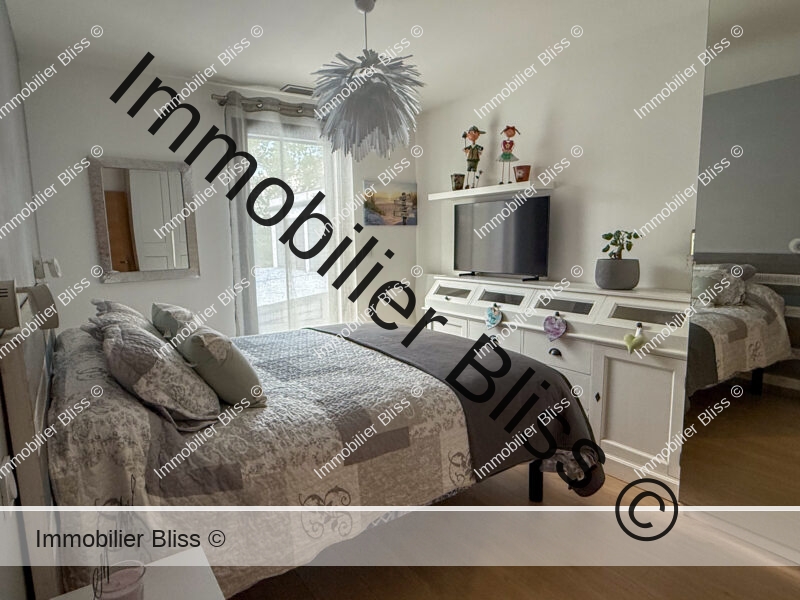
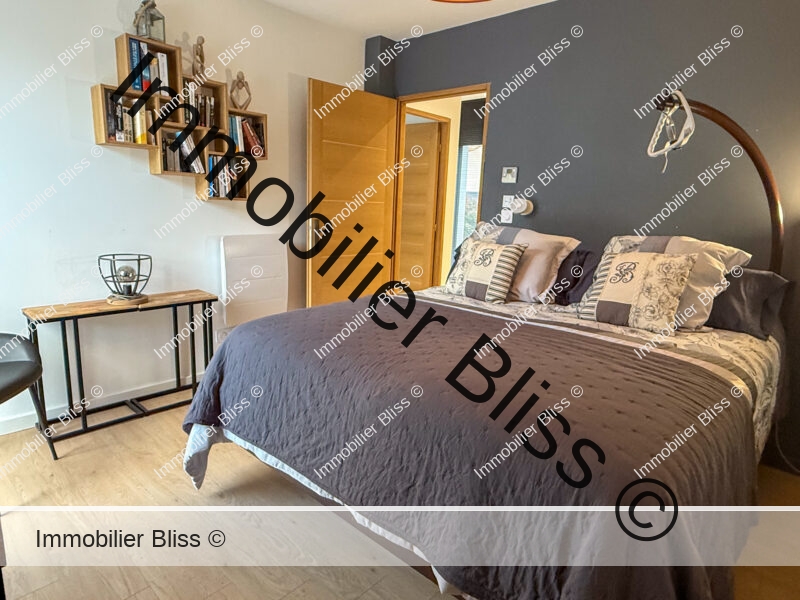
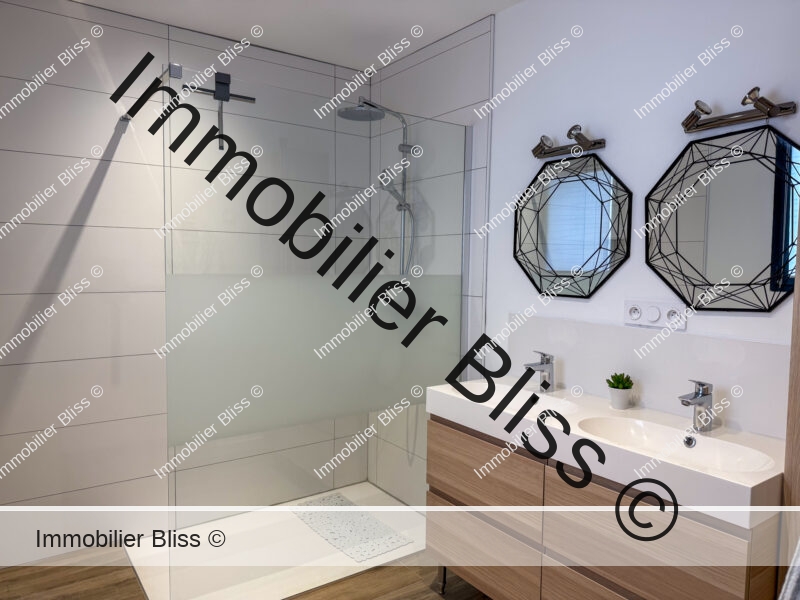
Terrace & pool
One of the most stunning features of this property is clearly the 200 m² terrace; the bespoke tiles in swirling blues, greys and light browns give the impression that the swimming pool set in the middle is floating in a warm sea. The owners have installed two fantastic wood and straw pergolas on the terrace that emphasize the feeling of being in a luxury resort. And as there is a retractable cover on the pool, it is possible to keep the water at a pleasant temperature far beyond the usual bathing season.
There are also four retractable awnings set along the wall facing the terrace so that even on the hottest days there is as much shade as possible.
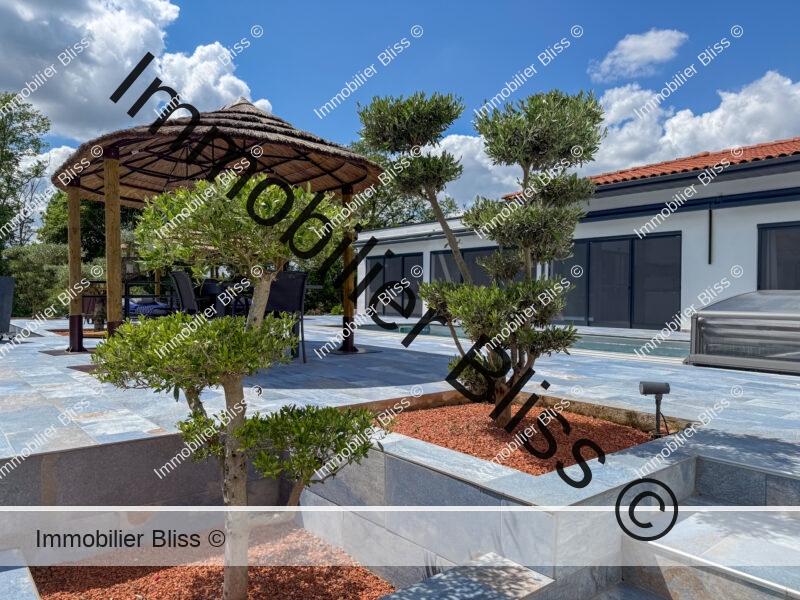
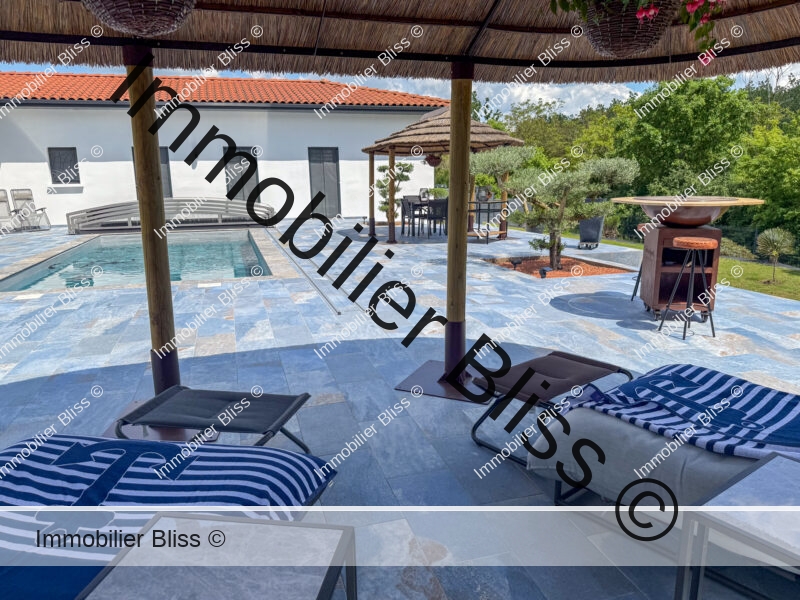

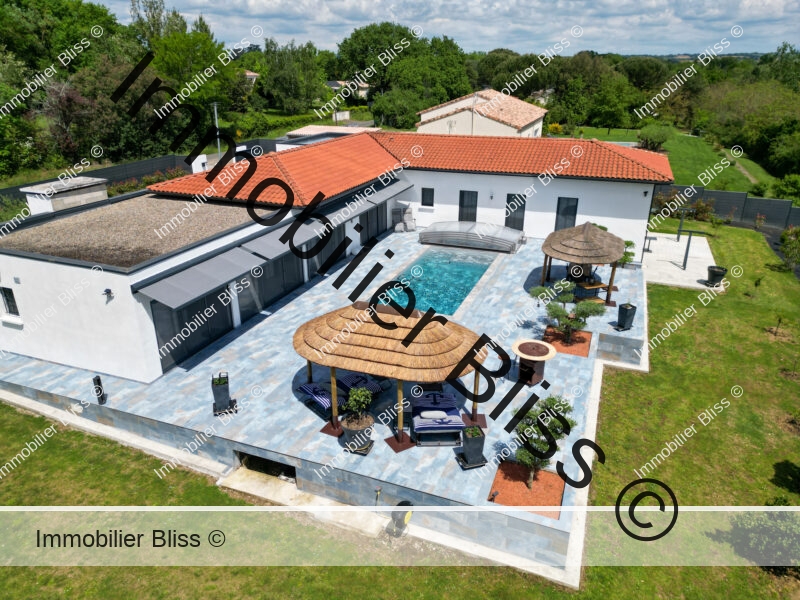
The garden
The owners have planted an extensive selection of shrubs and trees around the property. There is an automatic watering system installed around the terrace and throughout the grounds, and there are also taps in various strategic locations all around the garden. A path that leads all around the outside of the garden so that all areas are easily accessible on foot and by tractor.
The property is entirely private, fenced, and with electric gates, and as it is situated outside of town, the location is very quiet. The lawns are beautifully maintained, the paths are perfectly weeded, and the pebbled driveway is also immaculate.
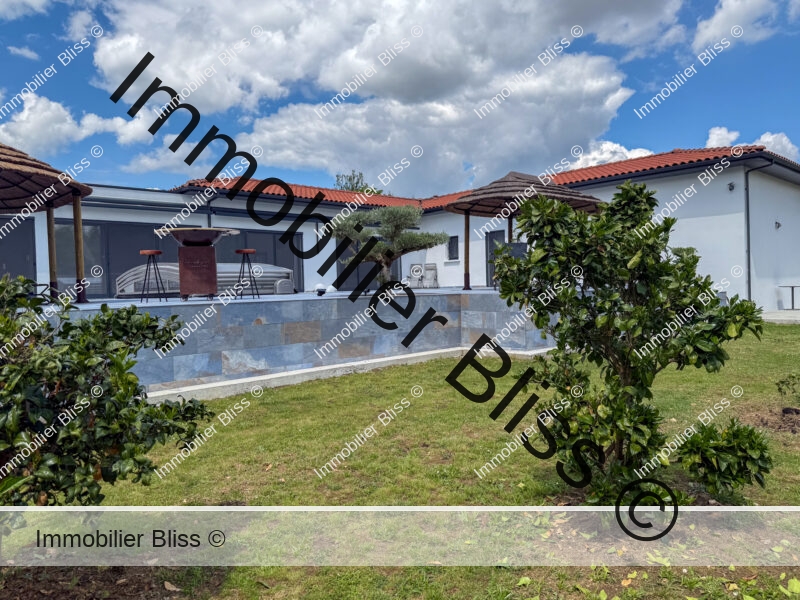
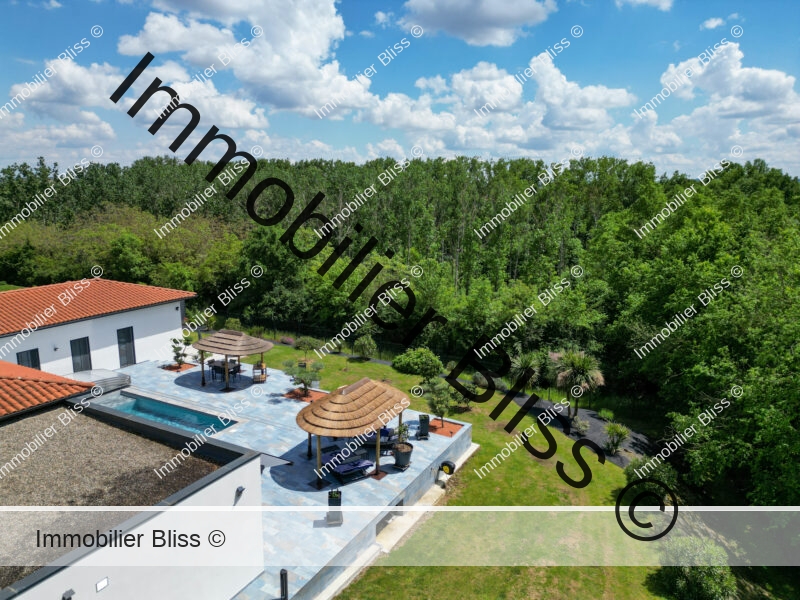
What we think here at Bliss
We found this to be an extraordinary house in many ways. The feeling of lightness and spaciousness one feels throughout, combined with the huge picture windows facing the gardens for instance. The green lawns and trees truly feel part of the living space, with no barriers between nature and the property.
It must be a wonderfully pleasant place to live, in winter and summer alike. The terrace and pool are pure luxury and ideal for entertaining, in fact your guests will probably never want to leave!
Technical detail
Electric heating and air conditioning
Electric shutters
Double glazing
4 bedrooms
3 shower rooms
Fibre optic
Garage & carport
Mosquito netting on all windows
Pool liner installed in 2024
Electric gates & vide
Fenced property
Video surveillance
Micro-station
More images…
Click images to enlarge

