Rural idyllin quiet location
with pool and generous plot of land
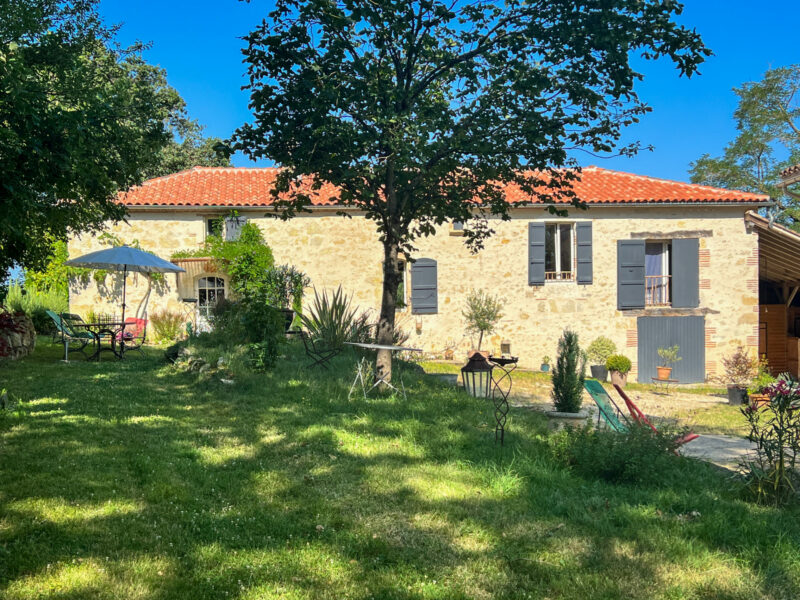
- Lectoure
All measurements are approximate
EPC - Energy Consumption
kWh/m².year
GHG - CO₂ Emissions
kg CO₂/m².year
Overview
Tucked away down a leafy and quiet rural lane, this property sits at a convenient distance to both Lectoure and Agen (with its fast TGV route to Paris).
The neighbours are barely visible on each side of the hill, and the property is surrounded by both its own pasture, or to the rear, the neighbouring farmer’s field; which this summer saw a sea of yellow sunflowers cascading down the hillside to provide a glorious backdrop to this period stone property.
We access the property via a private avenue to the property which climbs upwards from the country lane below. The road to the house is charming with wild hedgerows and ancient oaks lining the pathway home. There are no major roads here and the last ten minute drive to the house is single lane only, encouraging one to slow down; as if in anticipation of a quieter more reflective life once home.
This is an utterly private property since the main house cannot be seen from the lane below. Climbing upwards we leave the car in a parking area carved out of the hillside, and continue are pathway up.
The property is bordered by an adjacent barn (containing a workshop, laundry room and boiler room as well as a storage area for logs) with a non-adjacent barn opposite which has been converted into a first floor atelier or loft area.
The old farm house sits at the far end of the plot. The garden is immediately welcoming being planted with frothy romantic shrubs perfectly in harmony with this rural idyll.
The property has a pleasant façade in exposed stone and resembles an ancient longère.
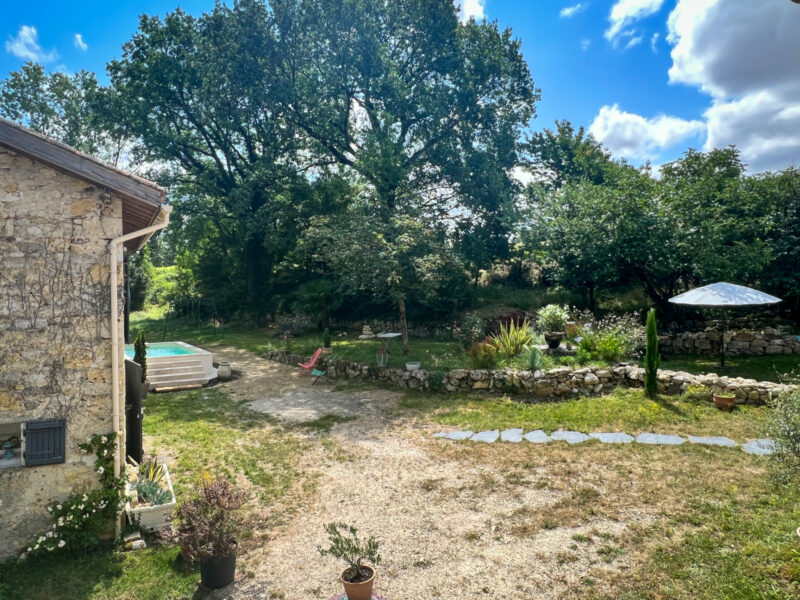
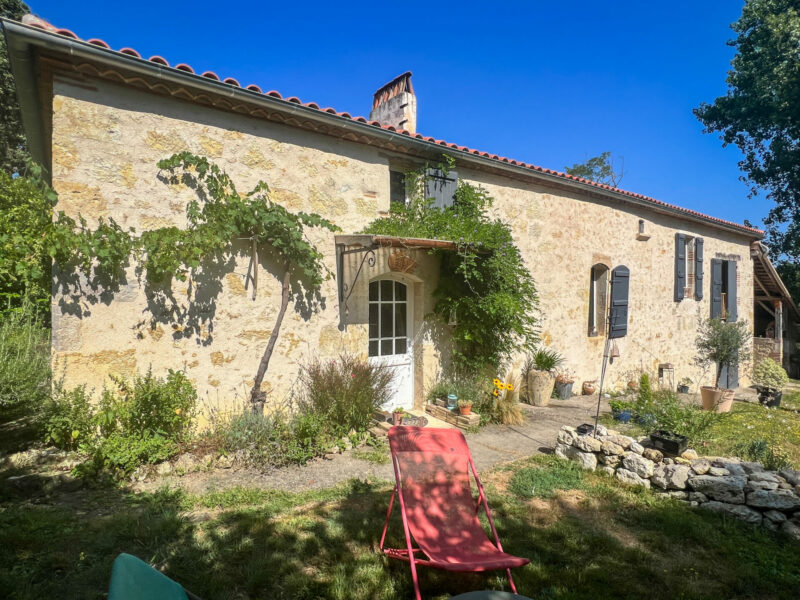
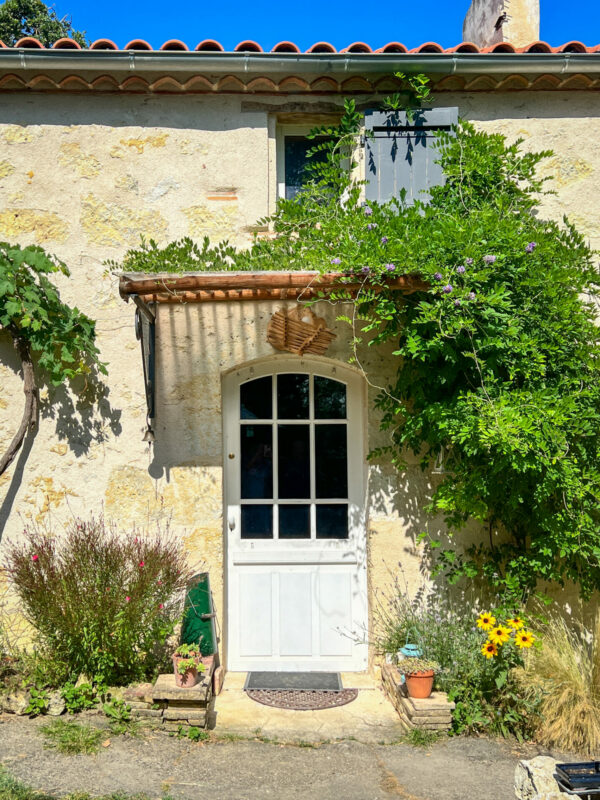
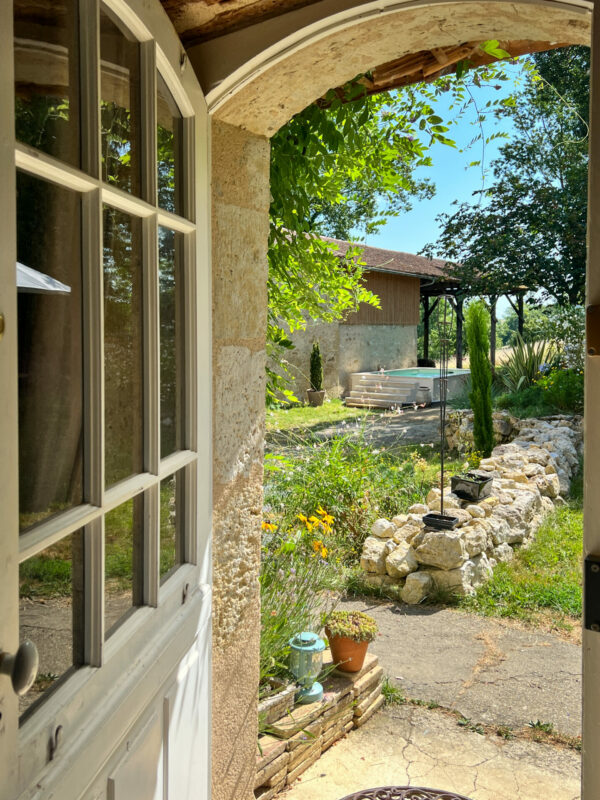
The inside
We enter the property through a picturesque doorway which is half glassed to allow views of the garden in.
We enter the main reception room. With its high ceilings and gigantic modern rectangular window frame against the far wall, through which we are afforded a view of the wild poppies and daisies on the other side of the glass as they dance in a gentle breeze in the gardens at the side.
The main reception room is elegant and spacious with an open- fireplace promising cosy winter nights in.
The high ceilings and beams are a reminder that this space was once an ancient barn tagged onto a small farmhouse before its conversion some years ago.
The main reception room opens onto the kitchen. With a quirky tiled floor where one can spot the occasional ceramic lizard depicted in the tiles, the floor adds a jolly note to an otherwise timelessly elegant room. The kitchen is simple and tasteful. Natural woods and materials have been chosen in keeping with the period of the property and the room is harmonious and gentle on the eye. With plenty of space for entertaining around a large table, one can choose whether to receive dinner guests in the main reception room or the kitchen.
A small handcrafted flight of wooden steps leads to an inner hallway with an arched entrance (a quirky almost Moresque detail) which leads to the only cloakroom/WC in the property, besides which sits the bathroom with its incredible views onto the farmer’s field. With a window frame worthy of a main reception room it is possible to shower with views to the field beyond. When the large rectangular window is pulled back, there is an impression of « showering outdoors ». With an elegantly curved wash basin and a walk-in shower this is a fantastic space.
There are two bedrooms on the same level as the bathroom. One overlooks the field behind (with the same view as the bathroom). The second bedroom overlooks the front of the property and the barn opposite (with its first floor loft/ entertaining space). The second bedroom benefits from a dressing-room.
From the internal hallway a flight of wooden stairs leads up to the third bedroom beneath the eaves. This bedroom shares the same family bathroom as the first two bedrooms.
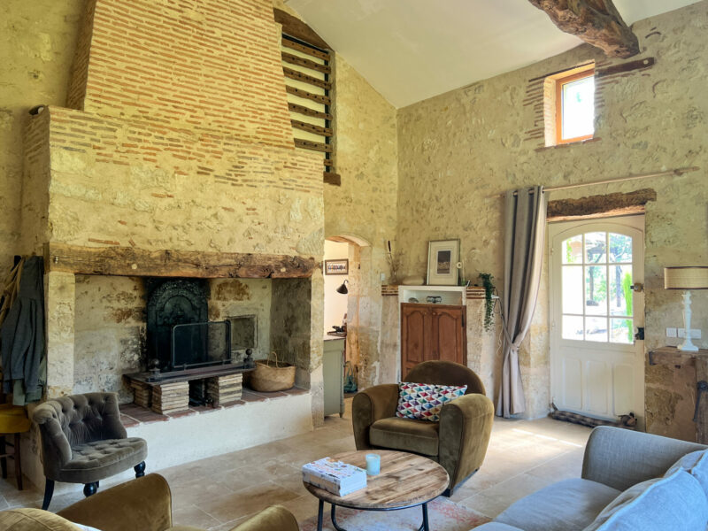
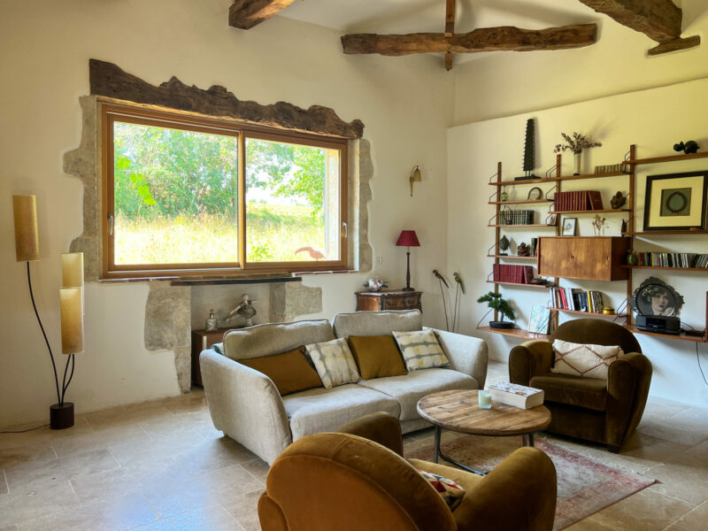
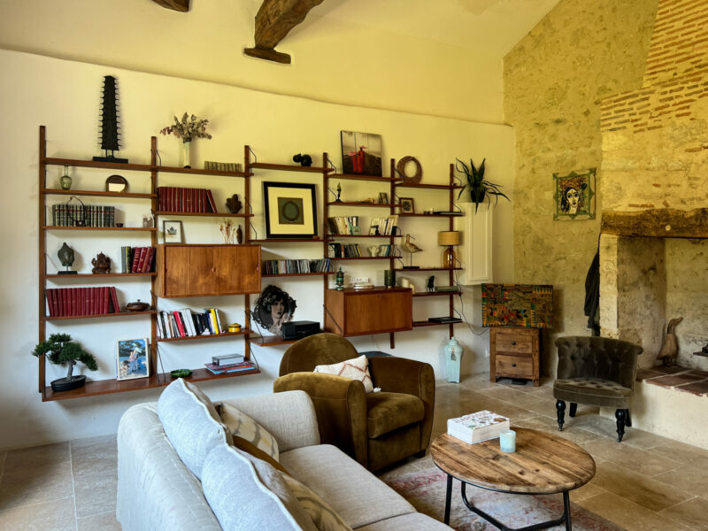
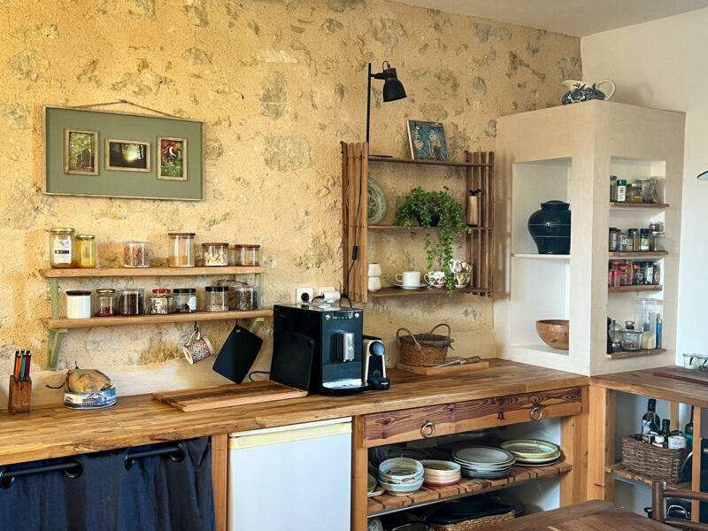
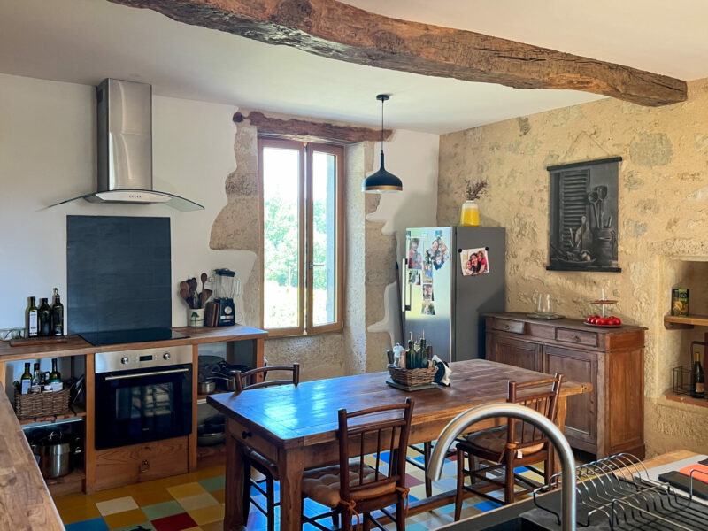
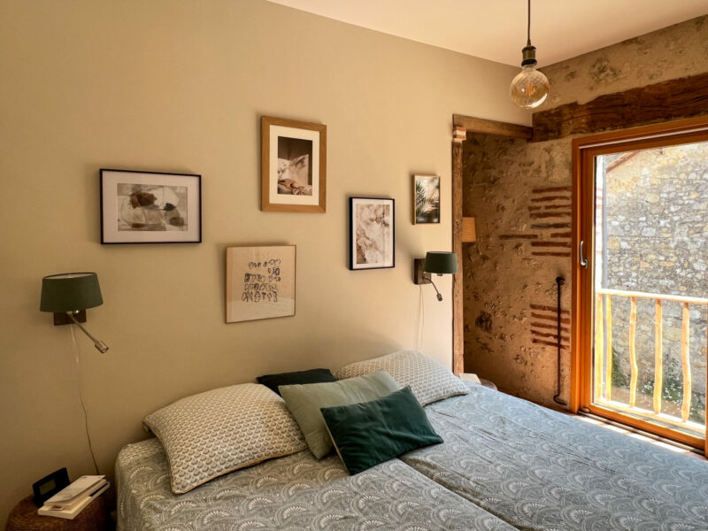
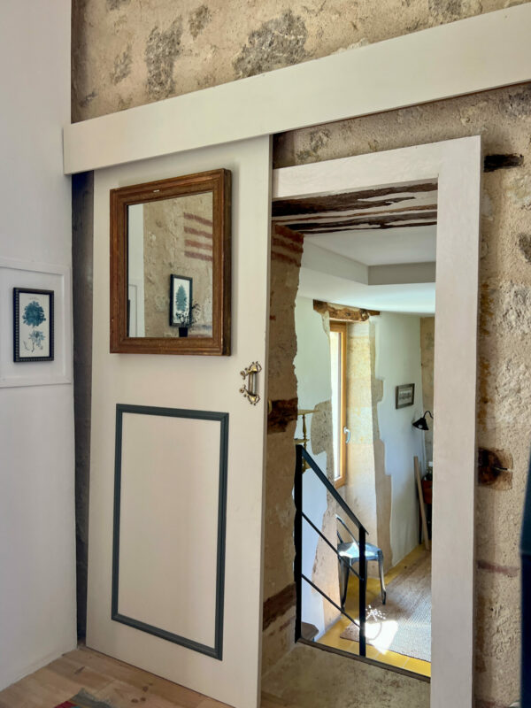
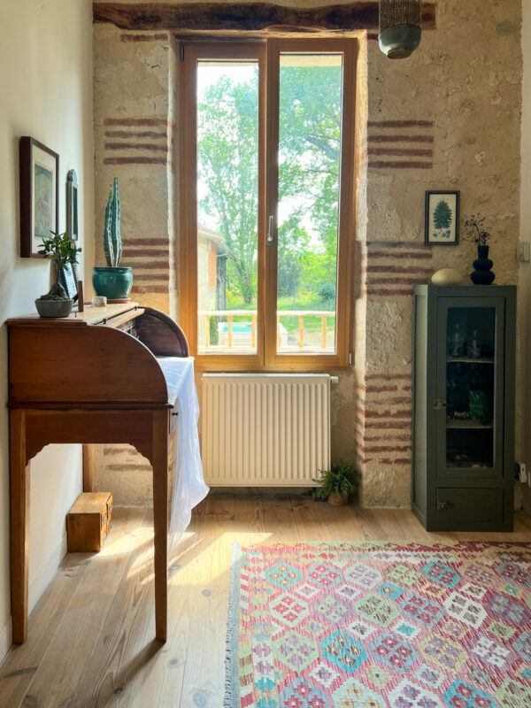
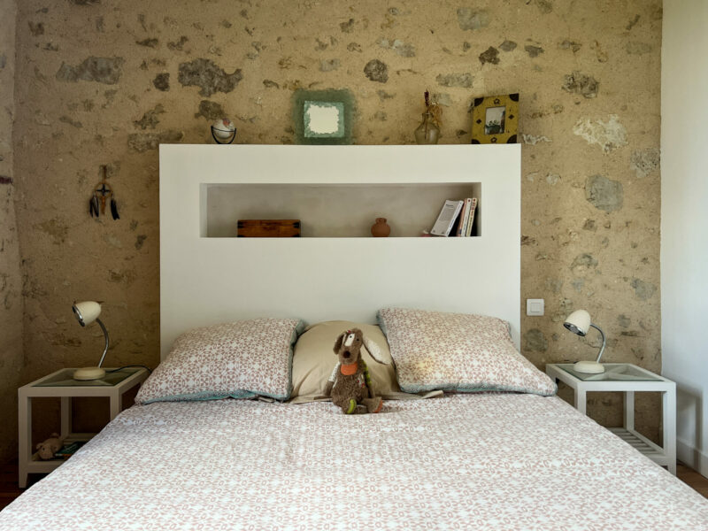
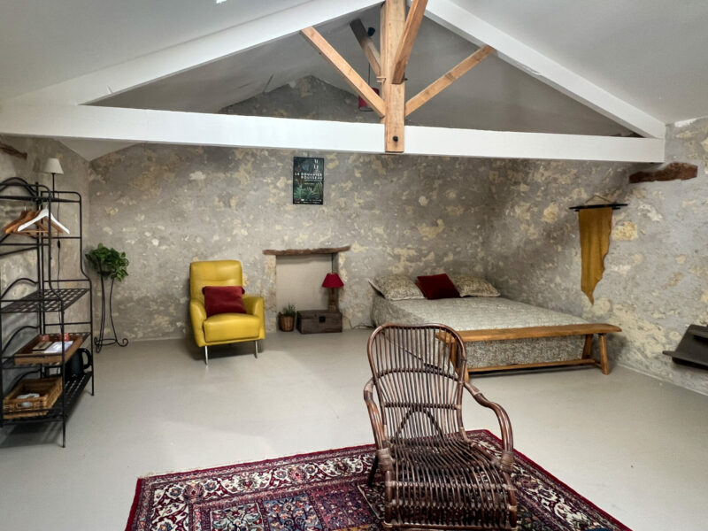
The outside
This property is blessed with numerous outbuildings, all of which have been restored and lend much charm to the property.
Adjacent to the main house is the aforementioned laundry room, workshop, and boiler area for the wood-chip Okofen wood-burner and the silo required for the storage of the wooden pellets.
Across from the main house is a barn on two levels. The downstairs level has been conserved as an area for tools and storage. On the first floor there is a large room with a multitude of uses. This large space could feasibly provide an area for a home-cinema; an office, gym or games room. NB: Currently this area does not benefit from a bathroom or a WC.
To the rear of the barn there is a fabulous area which has often been used as a covered area for dining or even as an outside reception room. A summer kitchen is incorporates into this space – making entertaining here a joy.
Finally, the last perfect detail. A brand new stone swimming pool sits against the wooden backdrop of the barn wall.
The pool was christened for the first time this summer and blends perfectly into the garden resembling a water feature more than a traditional pool. The current owners explained to us how it was important for them to blend the pool into the landscape without perturbing their bucolic surroundings.
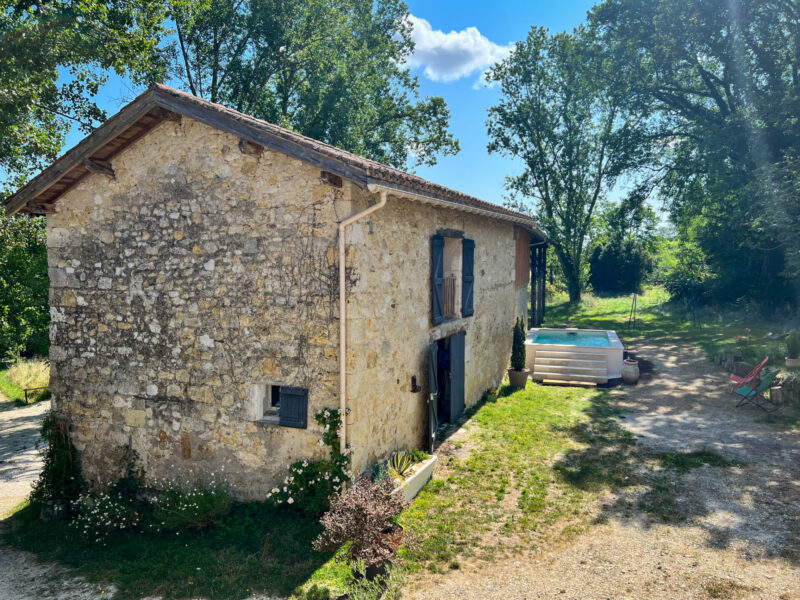
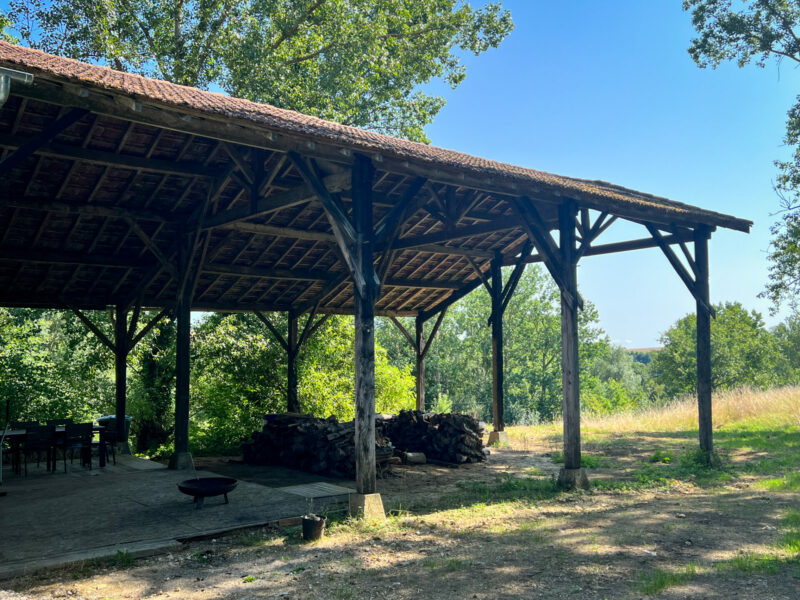
Our thoughts here at Bliss
You will love this house if you are happiest in a garden and quiet rural location.
Your taste is simple and elegant but not ostentatious. This property lacks the grandeur of a hallway or several ensuite bedrooms. It is not « that kind » of property. This is a luxuriously comfortable farmhouse in the woods. It will appeal to anyone wishing to blend seamlessly into a rural Gascon landscape who is looking for a period farmhouse with an ecological edge. The OKOFEN woodchip burner provides economical heating. Many of the details in the house (the wooden windows and railings) have been made from locally sourced natural wood, and the property is a curious mix of elegant (stone floors, high ceilings in the main reception room and a design conscious interior) with a touch of the Robinson Crusoe with the quirky addition of many features carved from local trees.
If you are a « roses around the door » kind of client, this is the home for you.
More images…
Click images to enlarge
On a technical note
Roof fitted in last few years
OKOFEN woodchip burner
Condition of property internally : Champagne in the fridge … pop the cork … ready to move into condition.

