Peace and quiet in a contemporary house close to Fleurance
***

- Fleurance
All measurements are approximate
EPC - Energy Consumption
kWh/m².year
GHG - CO₂ Emissions
kg CO₂/m².year
The Setting
On the outskirts of Fleurance, yet in the quiet of the countryside, a country lane leads to this house hidden behind a dense hedge.
Surrounded by fields but hidden from view, it’s only after crossing the electric gate that this contemporary house, with its ochre facade and soft green shutters, reveals itself to curious eyes.
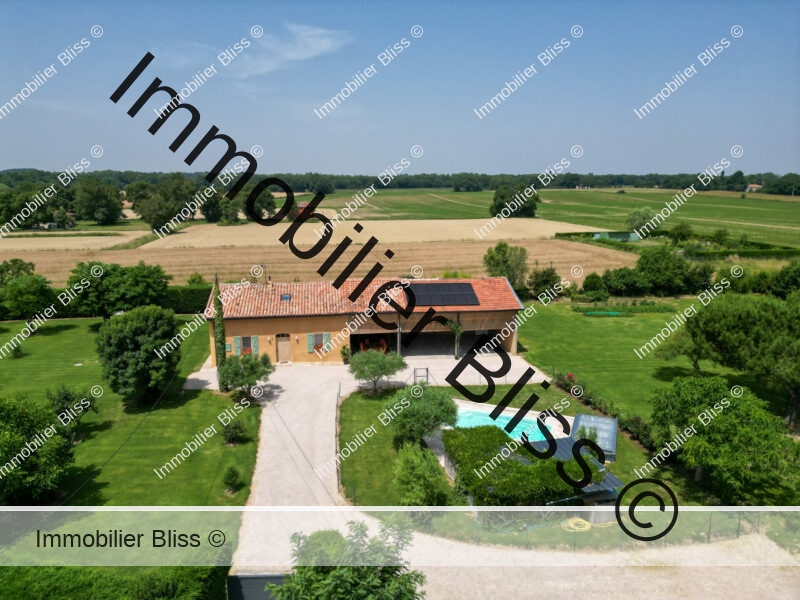
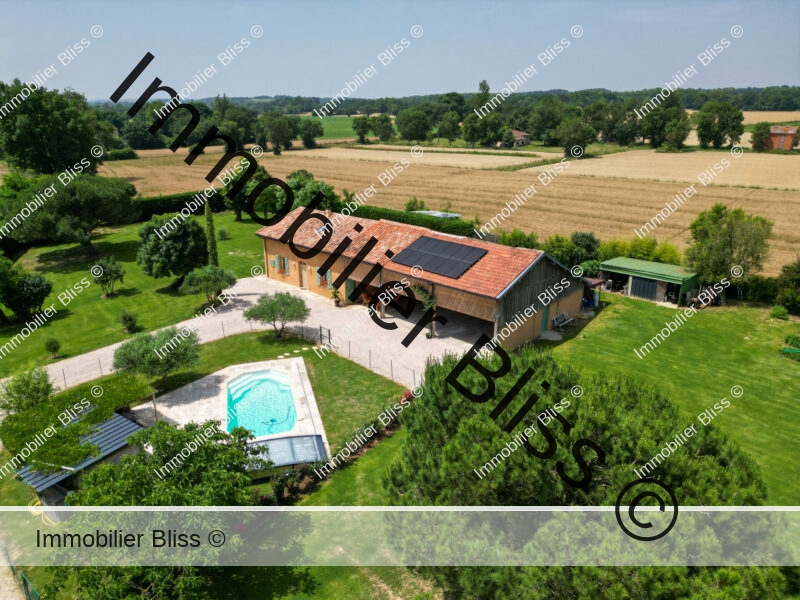
The garden and pool
The garden, consisting of a flat one-hectare plot, is entirely enclosed by hedges. It is home to beautiful trees, including two umbrella pines planted on either side of the driveway leading to the carport. The pool, fenced and equipped with an alarm, is also fitted with a retractable dome. The pool house’s covered terrace is ideal for a summer breakfast in the shade of a beautiful olive tree.
The carport can hold four cars but hides many other features. Its rear section houses a summer lounge, a summer kitchen that also doubles as a laundry room, and a lovely, well-stocked in-house bar.
The property is impeccably maintained.
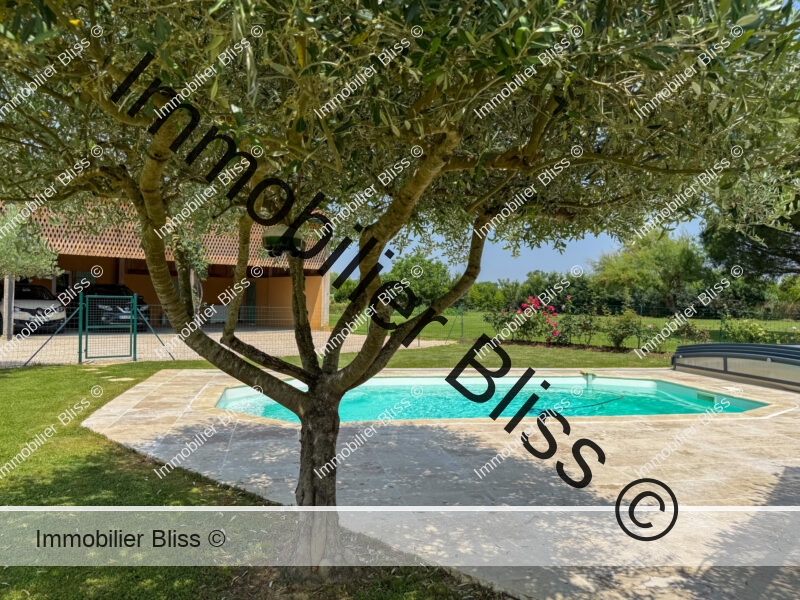
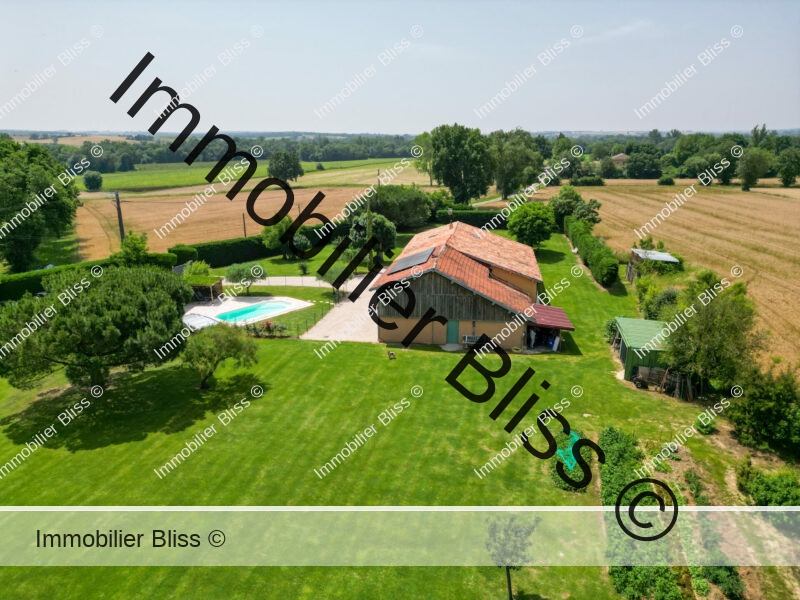
The House
There are two entrances. The main one is through the central studded wooden door, and there is a backdoor entrance to the kitchen through the carport.
Kitchen and reception rooms.
The main entrance leads directly into a large cross-section room with the kitchen to the right and the dining room to the left. The well-equipped and functional kitchen, in pristine condition, is large enough to comfortably accommodate a dining table. It is lit by a large window and also by the french door leading to the carport.
The dining room on the left also enjoys beautiful natural light thanks to two large openings, including a french door leading to the garden. This is where the pellet stove is installed.
Tucked away, to the left, is the living room, which also has direct access to the garden.
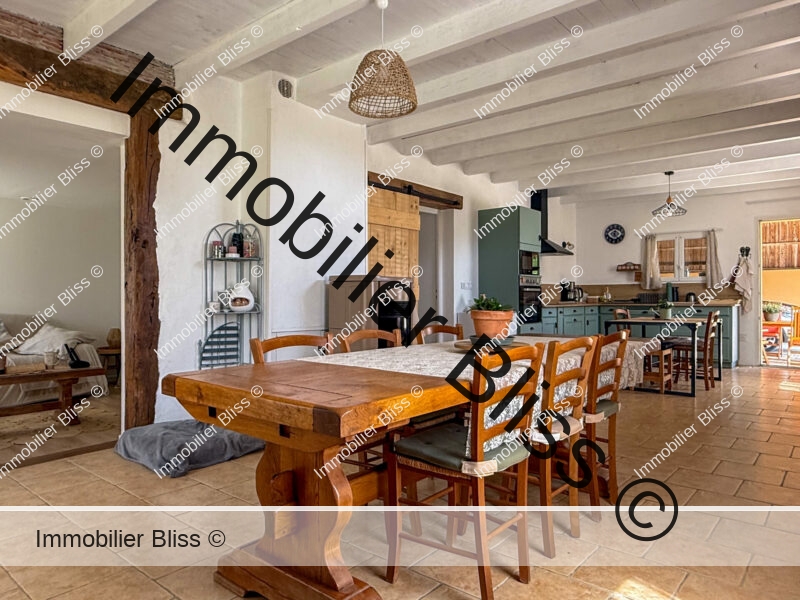
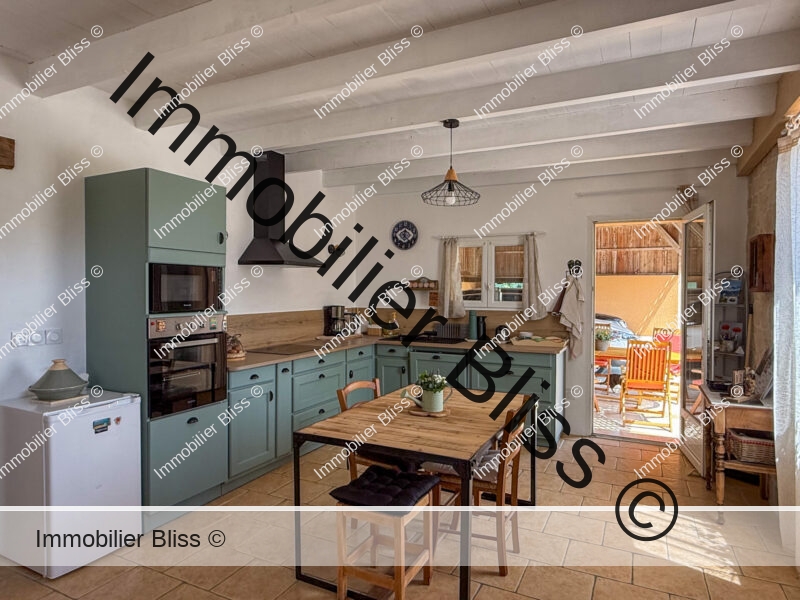
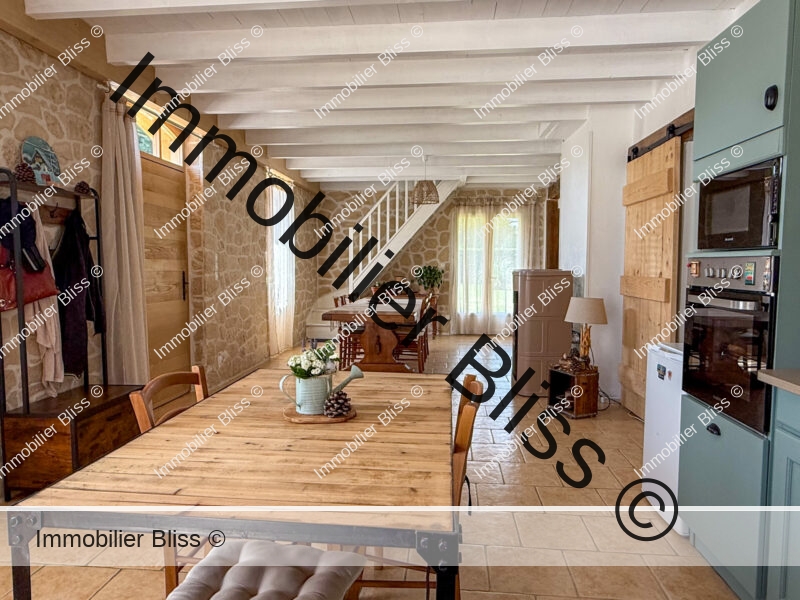
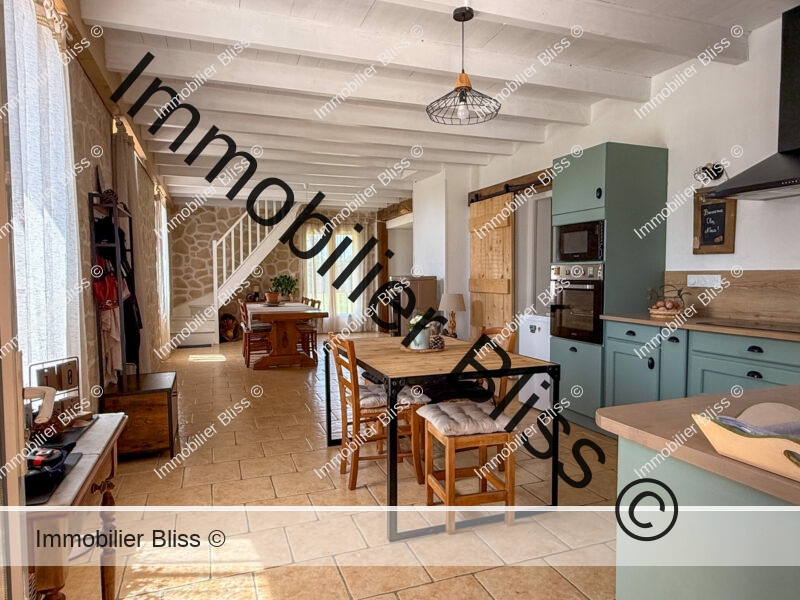
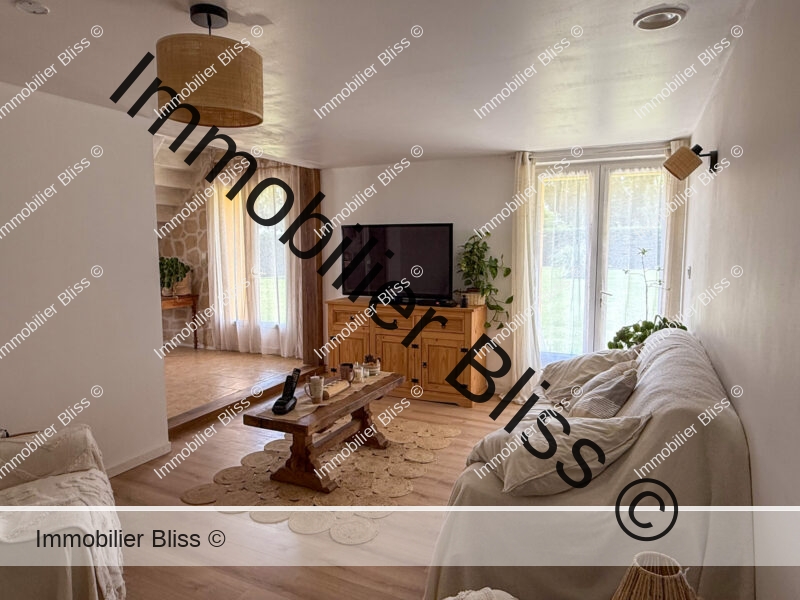
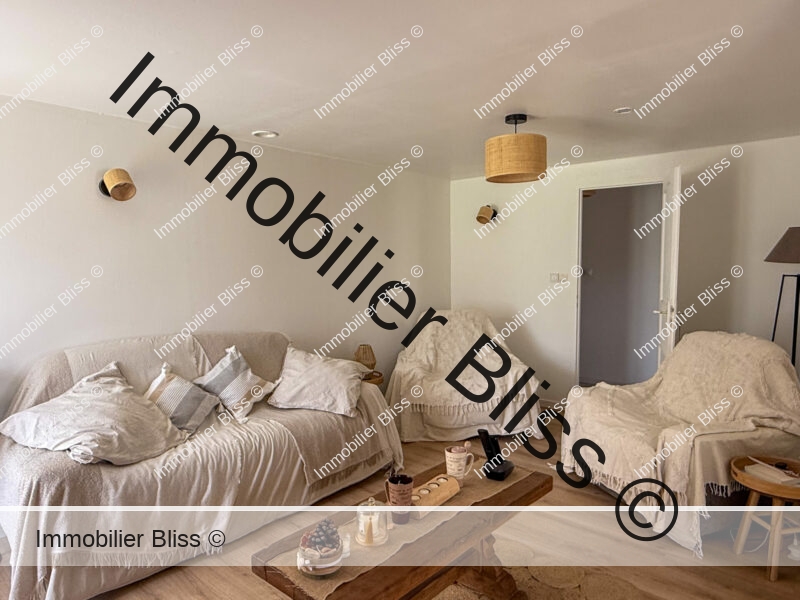
Also on the ground floor
A small hallway perpendicular to the kitchen-dining room provides access to a toilet, the living room, a shower room, and three bedrooms.
The living room therefore has dual access, both from the dining room and the hallway. The latter could easily be closed off if necessary.
The bathroom, tiled floor and walls in magnificent travertine, has a walk-in shower.
The three bedrooms are located at the end of the hallway, one on the left and the other two on the right. The latter have built-in wardrobes, but it should be noted that one has to go through the second bedroom to access the third bedroom
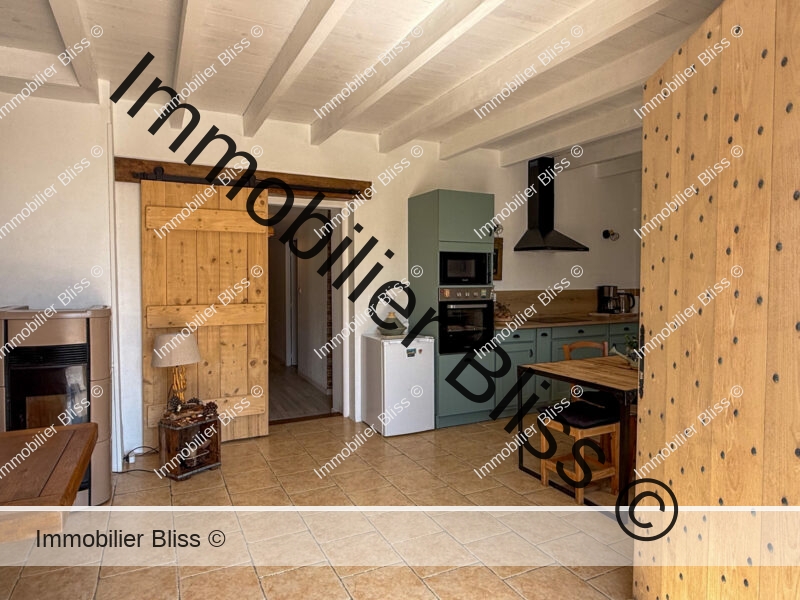
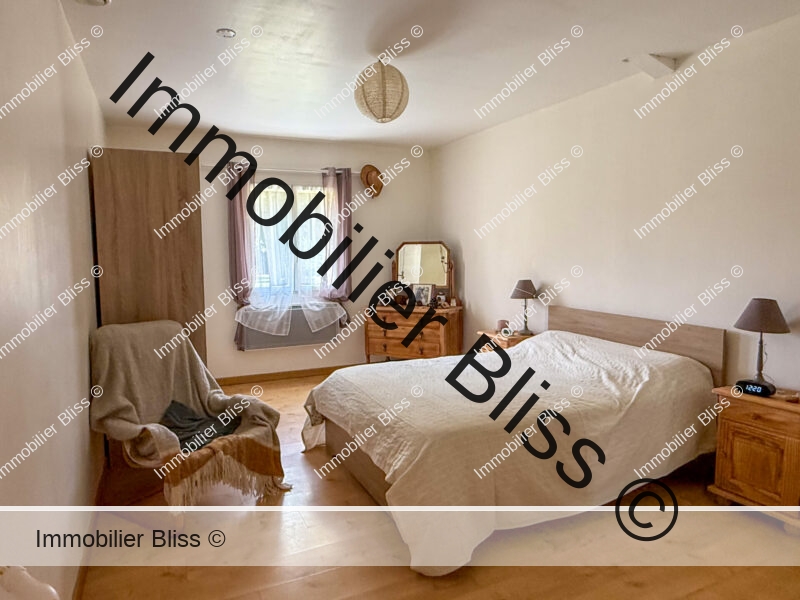
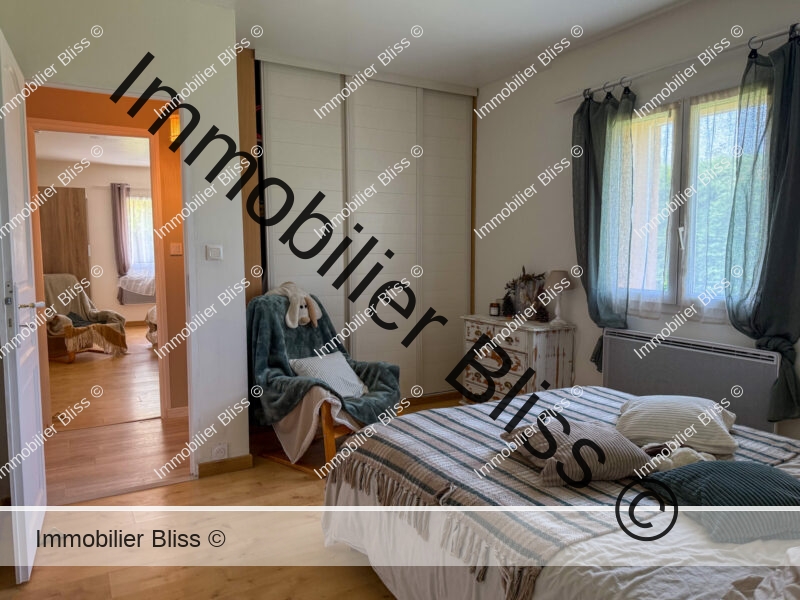
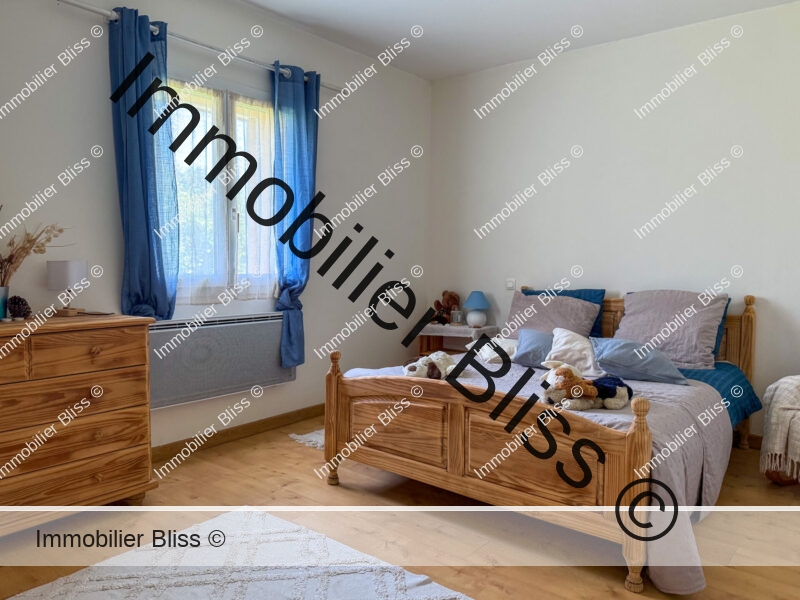
Landing and upstairs bedrooms
Access to the upper floor is via a wooden staircase located in the dining room, which leads to a large landing currently used as an office and TV lounge.
Two doors provide access to two adjoining and symmetrical bedrooms. Both have sloping ceilings and are lit by skylights with integrated blinds. Opposite the entrance door of each room, another door leads to a large shared bathroom with separate loo.
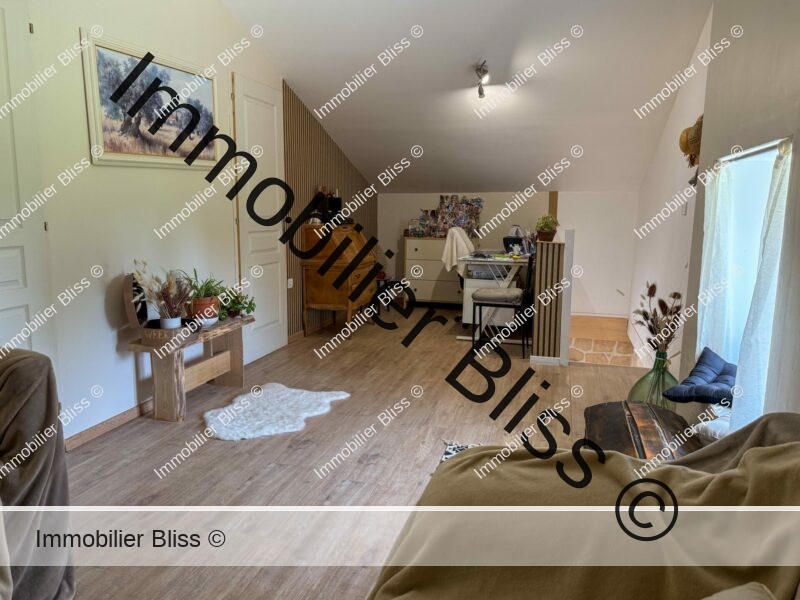
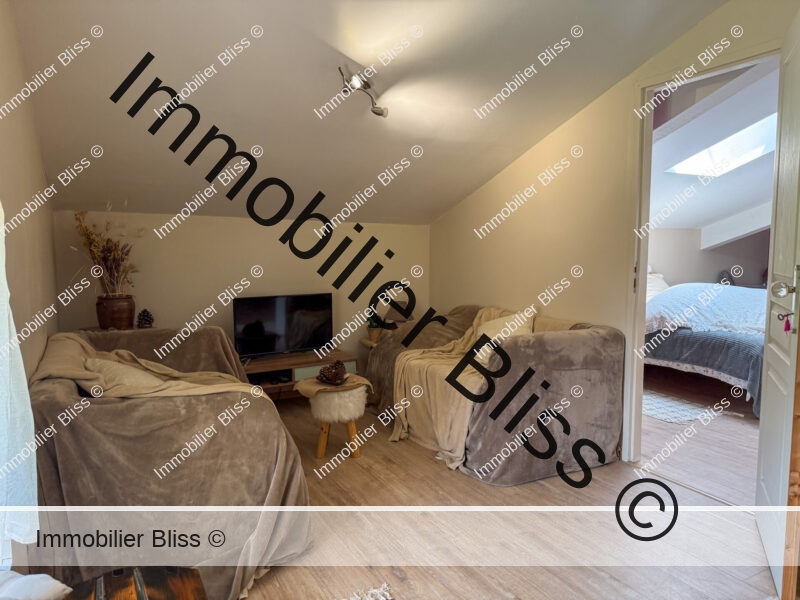
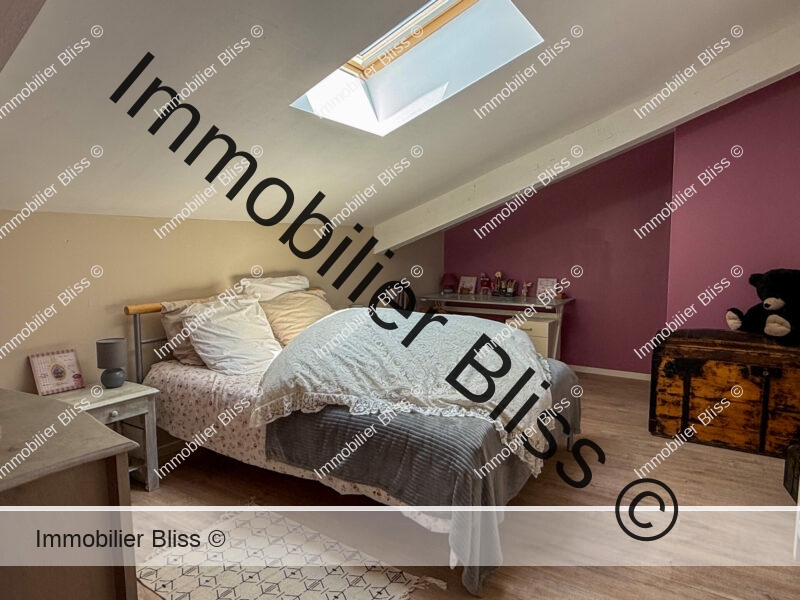
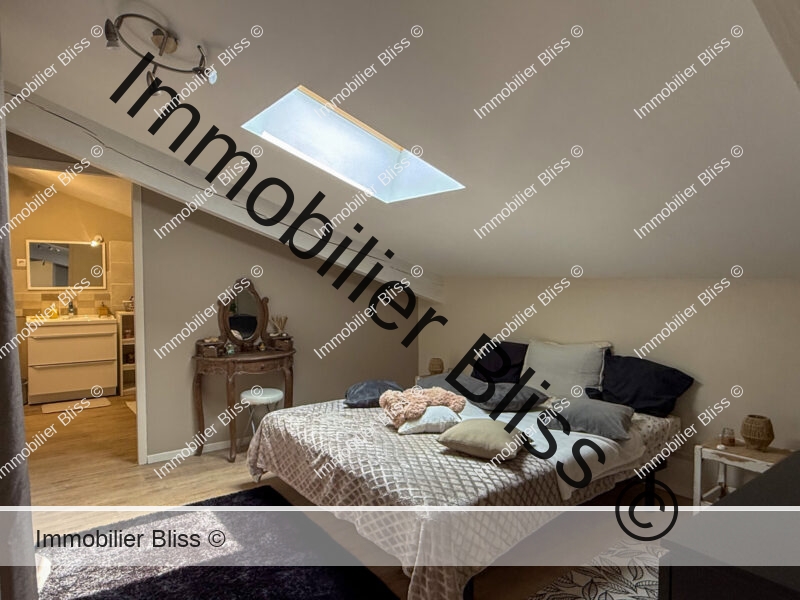
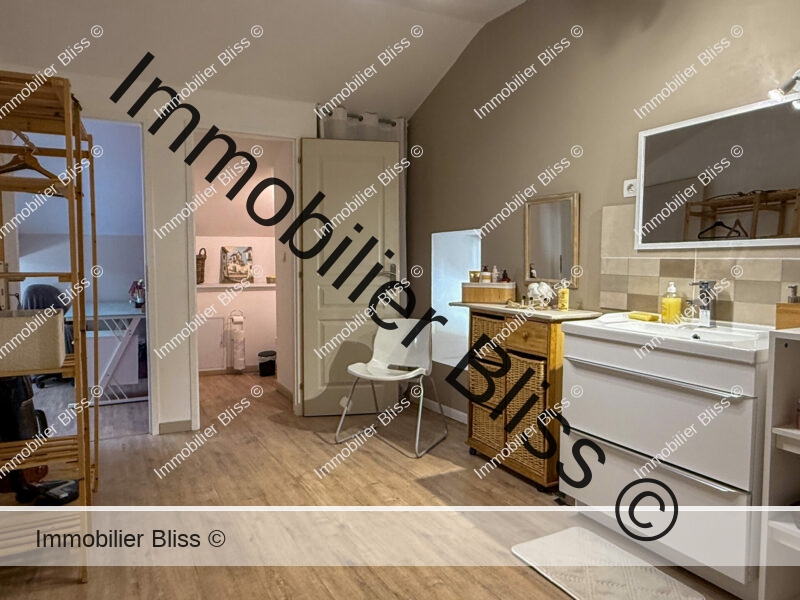
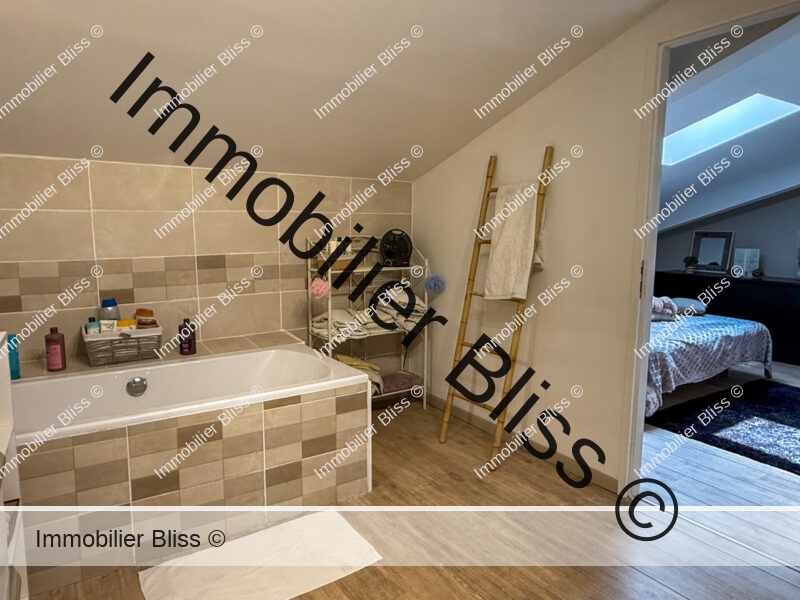
Our thoughts at Bliss
The interior spaces are bright and thoughtfully designed, offering a smooth flow and a beautiful harmony between warm wooden elements and open views onto the garden—naturally inviting an indoor-outdoor lifestyle. Upstairs, a cosy lounge nestled under the eaves creates a soft, intimate atmosphere. Quietly eco-conscious, the house combines modern comfort with environmental awareness, thanks to solar panels, enhanced insulation, and a filtered private well. More than just a place to live, this is a welcoming home—ideal for a family, remote workers, or anyone seeking a peaceful haven in the Gers.
More images…
Click images to enlarge
On a technical note
Twelve solar panels were installed in 2012. They provide electricity to the entire house and even allow for the sale of surplus energy to EDF.
The house is entirely heated by a pellet stove thanks to a system that distributes hot air throughout the rooms. Electric convectors, installed before the current owners arrived, could be used if necessary.
A well, equipped with a pump and filtered by a dedicated system, supplies the house with water. When the well is insufficient, a simple valve connects to the municipal network.
The owners placed great importance on the house’s insulation. In addition to double-glazed windows, exterior insulation was installed in 2024 with 20 cm of rock wool. The attic was insulated with 70 cm of rock wool.
The internet connection is via fiber optic cable.

