Period Propertyclose to Lectoure
on 1.5 acres of Land
This period property dates before the French revolution and is set on over 6000m² of land to the North of the Gers. The land comprises a well-stocked ornamental garden, with a pond, a wide variety of trees, bushes and flowers, as well as a plot of meadowland.
The property is accessed down a private avenue, bordered with trees, and forming a pleasant “L shape” with the house and adjacent barns. There is a covered terrace area to the front, with stone paving which offers shade for outdoor dining.
The property sits back from the road, without vis à vis onto neighbouring properties and has been owned for many years by the current owners, first as a family home, later as a holiday home.
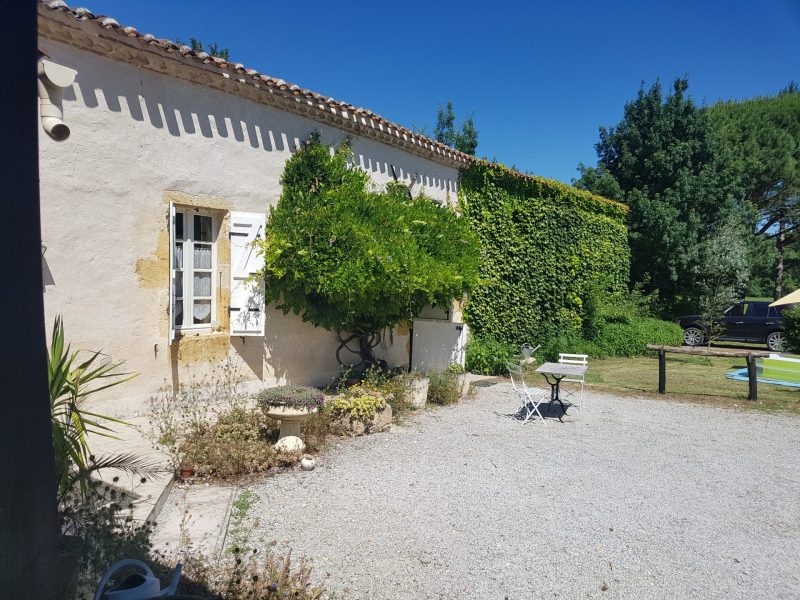
- Lectoure
All measurements are approximate
EPC - Energy Consumption
kWh/m².year
GHG - CO₂ Emissions
kg CO₂/m².year
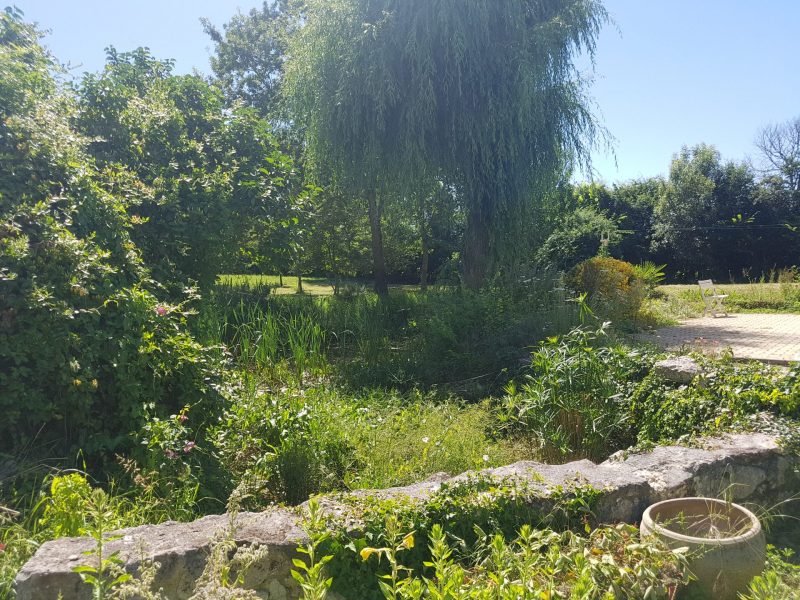
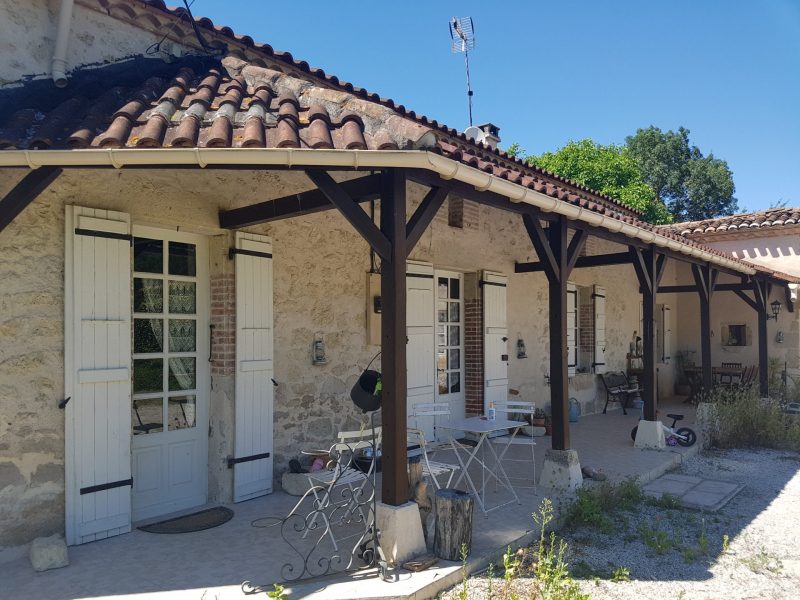
“It was an ideal place to escape for the weekend from Toulouse. We loved coming here. There are so many memories of our own childhoods, and wonderful gardens where we played and where my daughter now plays. Un petit Paradis.”
The front door leads directly into the kitchen area from the terrace area. The kitchen has a rustic farmhouse feel, with feature terracotta floors. A side window over the sink ensures this space is bright and cheerful. There is ample space for a large breakfast table.
The main reception room is open plan, divided from the kitchen and entrance hall by characterful and original rustic beams.
This “open plan” aspect allows the light to flood in from the South and the East, and yet the two areas are clearly divided.
The main reception room is tiled with the same period terracotta floor tiles as the kitchen, with a large open fireplace as its main feature, and windows both to the front and the rear of the property.
The bedrooms and bathroom are separated from the front section of the property by a corridor.
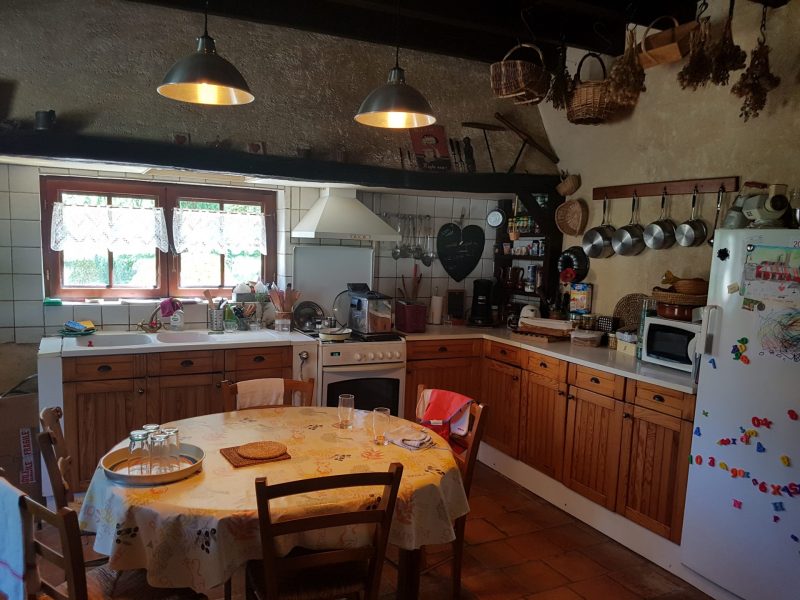
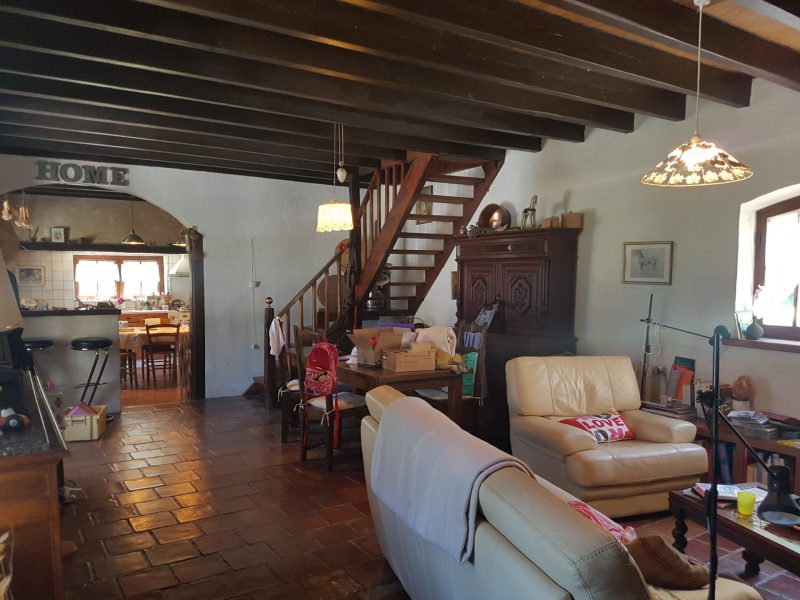
A bathroom with a shower to the west houses the washing room, with a separate WC, while a boiler room doubles up as a back kitchen, with space for a freezer, and storage.
There are three ground floor bedrooms, one with an original stone sink, in what may have once have been a kitchen area, with several families living in this spacious farmhouse over two hundred years ago.
The upstairs space has been converted from an attic into two bedrooms under the eaves. Currently used as a children’s bedroom and playroom.
Adjacent to the property the beautiful old stables, which with their original features, would be perfect for renovation. It is possible to link the stables to the main house, or to create a second spacious reception room, or separate annexe. In the garden there is a hangar, a well and a pond.
With this property, there is much scope for further development. The price is a realistic reflection of the current market and of the works required both internally and externally: the septic tank does not meet current regulations and the roof over the main barn requires attention.
However, the property is perfectly habitable during the time of works, and is warm and welcoming, with many period features to charm.
This is the perfect opportunity for a first-time buyer looking for a spacious family home to restore, at an affordable price, with a large garden for children, and much further scope for renovations or the creation of a gîte in the barn.
With easy access to the train station in Agen, this property is also perfect for buyers who work in the city but prefer a country retreat, or for second-home owners keen to be close to the main Paris/Agen train line.
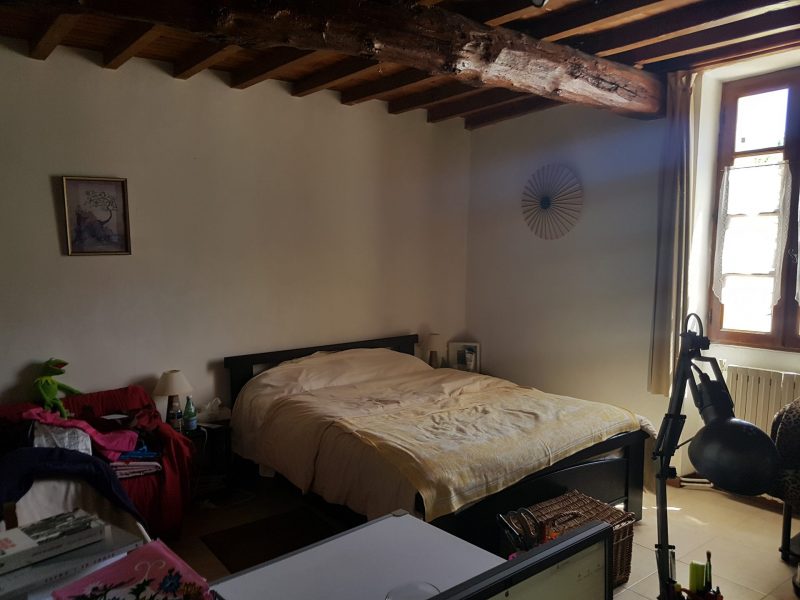
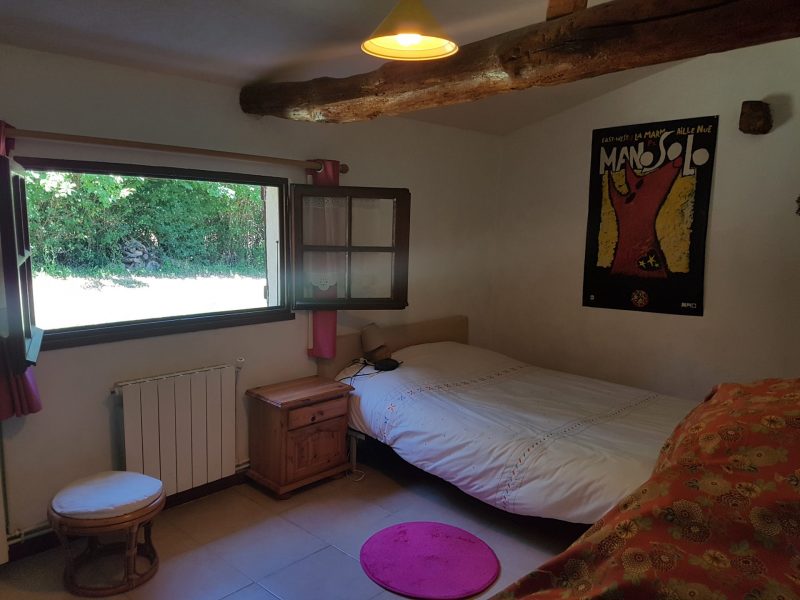
Here at Bliss
Here at Bliss we like: the space the property offers both externally and internally. There is a lot of house and garden for the current asking price. An ideal opportunity for a first-time buyer on an increasingly expensive market. We also love the stables and the idea of creating a new habitable space here. The adjacent meadow, bordered with trees, lends an extra perspective to the garden.
More images…
Click images to enlarge

