Old stone farmhousewith panoramic view & swimming pool
close to Condom
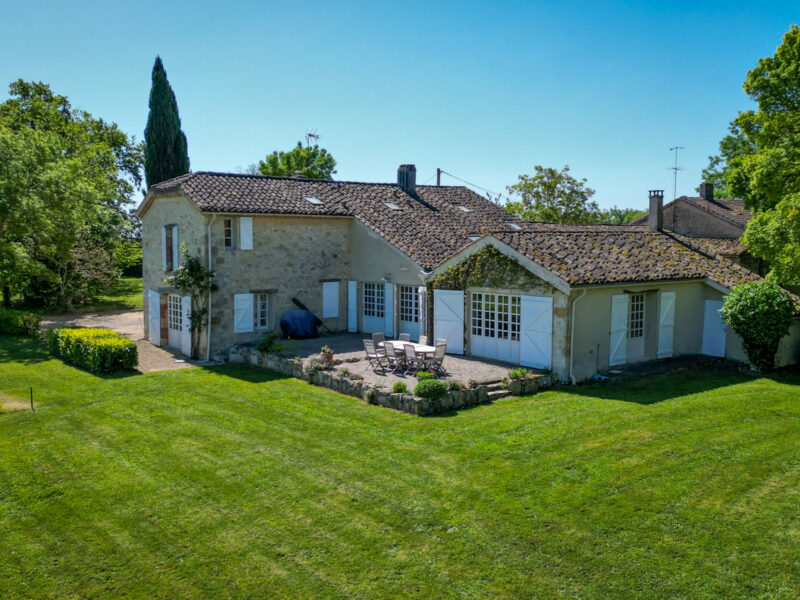
- Condom
All measurements are approximate
EPC - Energy Consumption
kWh/m².year
GHG - CO₂ Emissions
kg CO₂/m².year
Overview
This property is located in the beautiful countryside close to the market town of Condom, in an area renowned for its vines.
The property sits in an elevated position, offering stunning panoramic views across the rolling landscape. There is only one neighbour at the back, discreet and placed behind our property so that our view is clear.
Condom is around ten minutes’ drive away with a full range of shops, supermarkets and other services. In the other direction there is easy access to Eauze with its fabulous local market. Valence-sur-Baïse, Gondrin and Castéra-Verduzan are also within easy reach (15 to 25 minutes) and all have shops and bakeries.
Toulouse airport is just under ninety minutes away and the Agen TGV station is less than an hour away. Bordeaux airport is just under two hours.
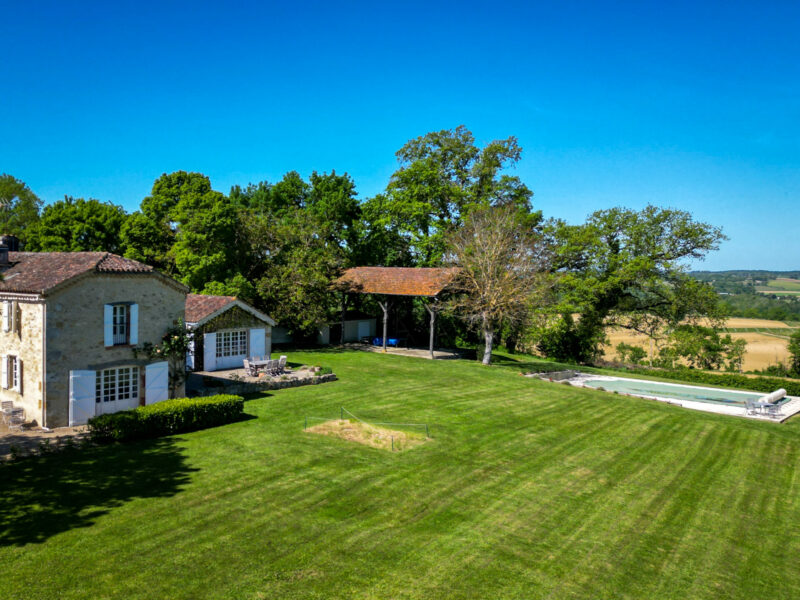
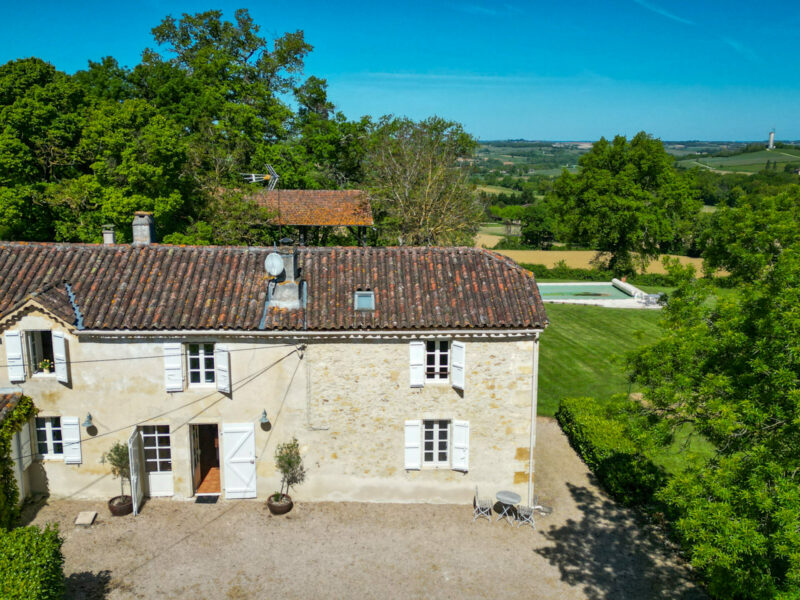
The main house
The ground floor
We enter the property directly into a spacious area, which must once have been the main kitchen. It has retained its original fireplace which is now fitted with a Jotul wood-burning stove.
The property has terra-cotta style floor tiles and good high ceilings. There are two large storage cupboards in the entrance hall, two doors to the gravel drive at the front of the house and access to the old wooden staircase leading to the first floor.
There is a separate WC on the ground floor in a small hallway just off the main entrance
On each side of the central hallway there are two very spacious double bedrooms both with ensuite shower-rooms.
The first overlooks the front driveway, the second has a lovely view of the gardens and landscape beyond and French doors leading out into to the garden.
The spacious and light-filled kitchen/dining room takes centre stage in the property. With its high ceiling and panoramic view through double French doors, this room is flooded with natural light.
The space is nicely divided between a dining-area area, and the kitchen with a central island unit.
The kitchen has wonderful storage cupboards, including a whole wall of cupboards which are very practical for storing everything neatly, reflecting the plentiful functional storage found throughout the house.
This room has a terra-cotta style tiled floor.
There is a practical utility room behind the kitchen offering ample storage and housing a washing machine, tumble dryer and an additional refrigerator.
The main reception is a fabulous room in the style of a barn conversion with lovely exposed ceiling beams and stone walls.
There are two sets of double doors providing panoramic views over the countryside and to the west through to the open barn and pool.
This room has wooden a wooden floor, nicely aged in soft tones.
At the far end there is a fireplace with a Jotul wood-burning stove.
This is a fabulous room for entertaining and the views are tremendous.
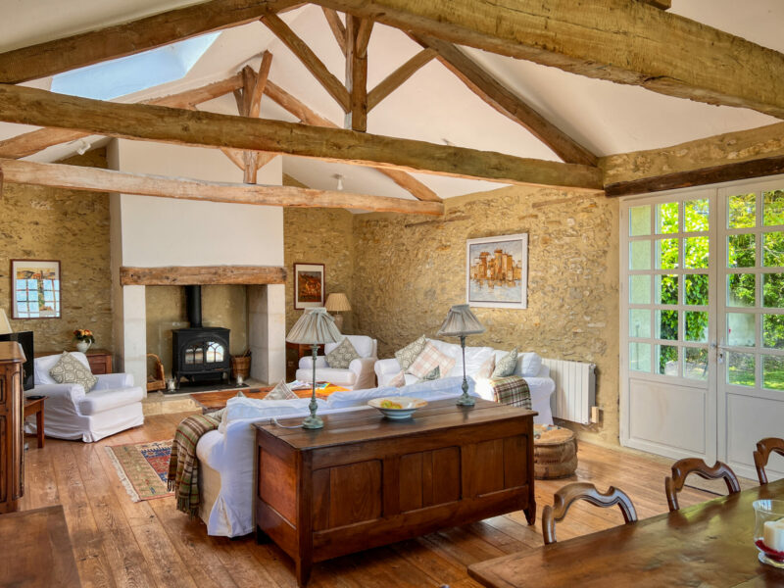
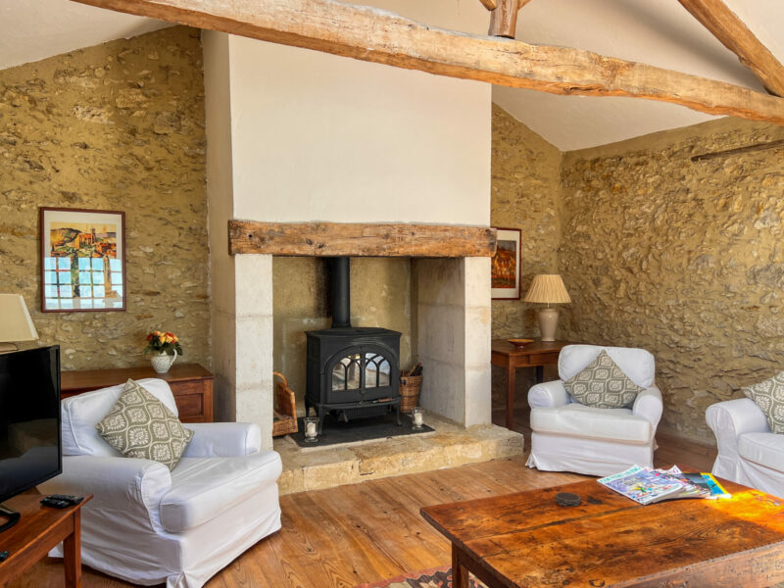
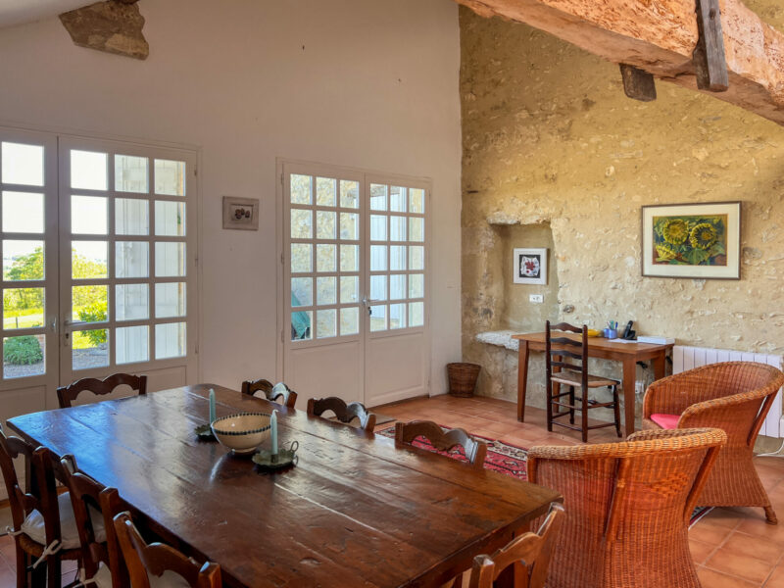
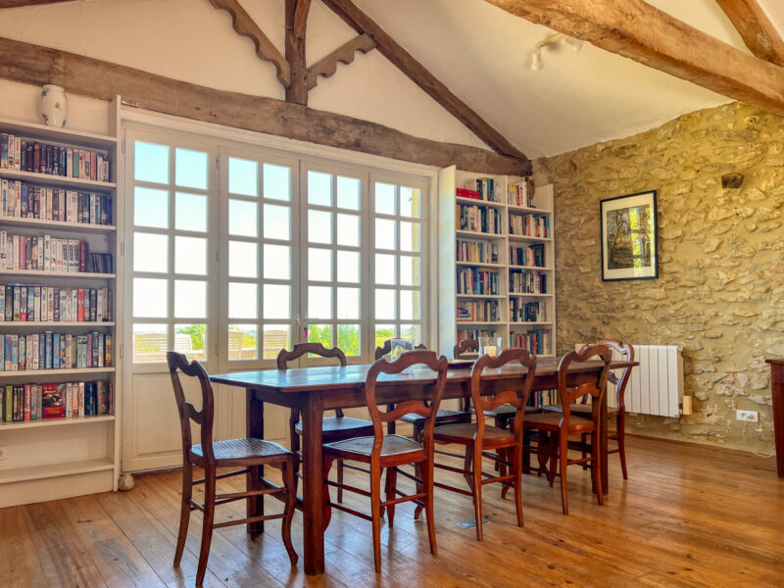
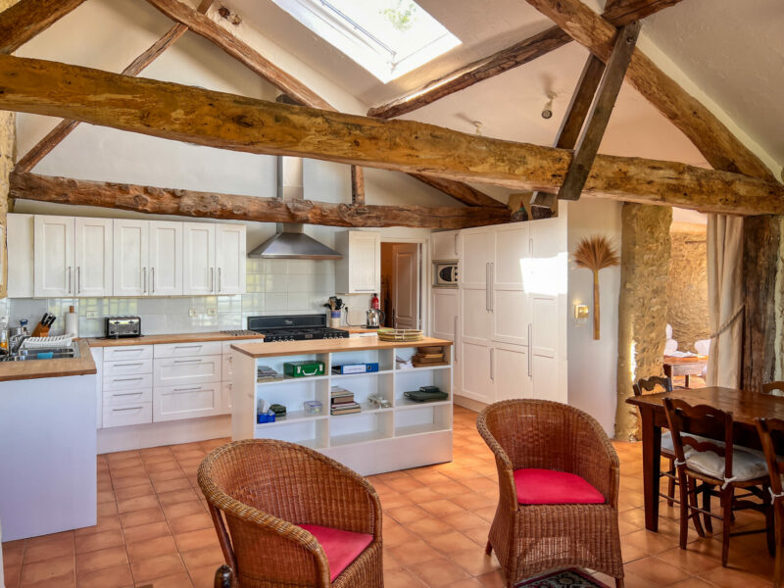
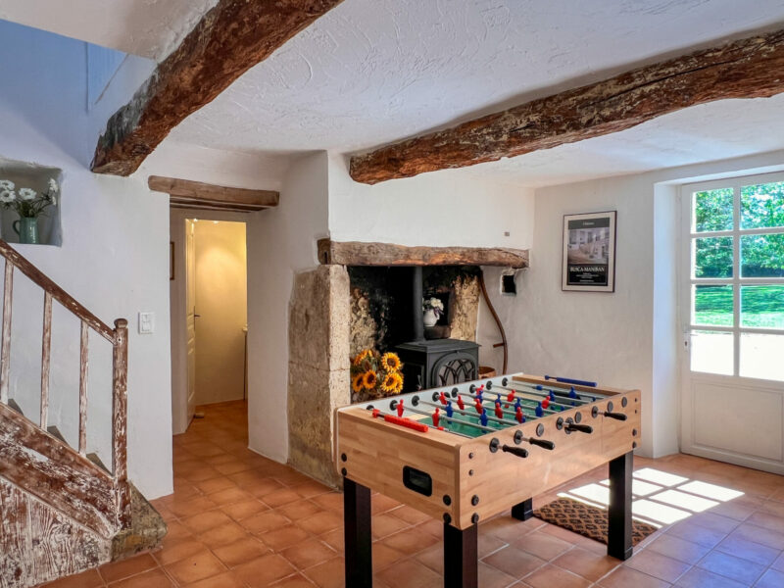
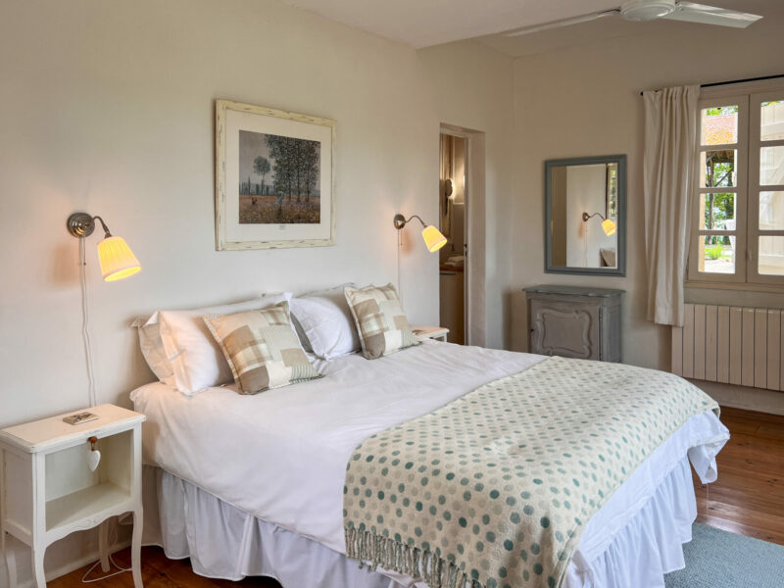
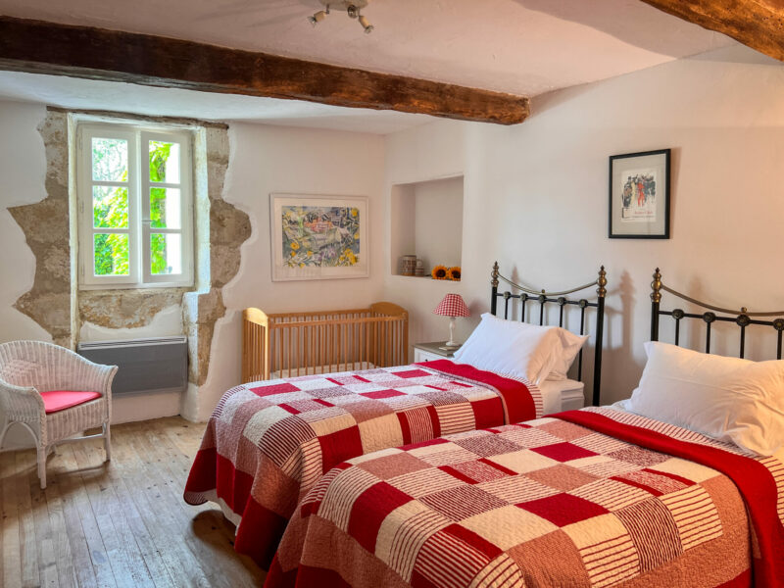
The main house
The first floor
We access the first floor via a small wooden staircase in the main entrance, and which appears to be original.
The staircase leads to a generous first-floor landing.
There are three first floor bedrooms.
The first is a master bedroom with an ensuite shower.
This is a gorgeous room with three windows and an extremely comfortable amount of space in the bedroom. The views are lovely and of course there is lots of lovely sunlight.
The second bedroom is a generously sized double bedroom, the third slightly smaller but also able to hold a double bed. There are handy storage cupboards in both rooms.
These two bedrooms share a family bathroom with a big bath tub, basin and WC.
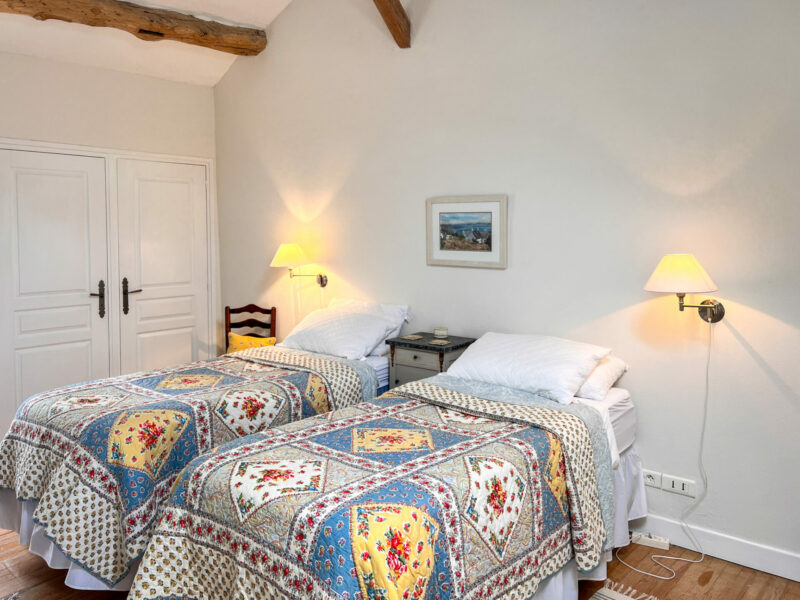
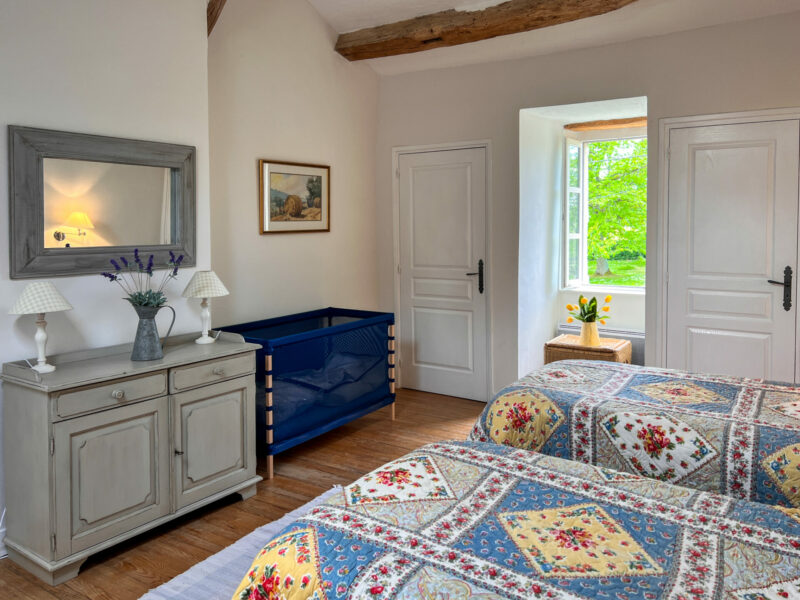
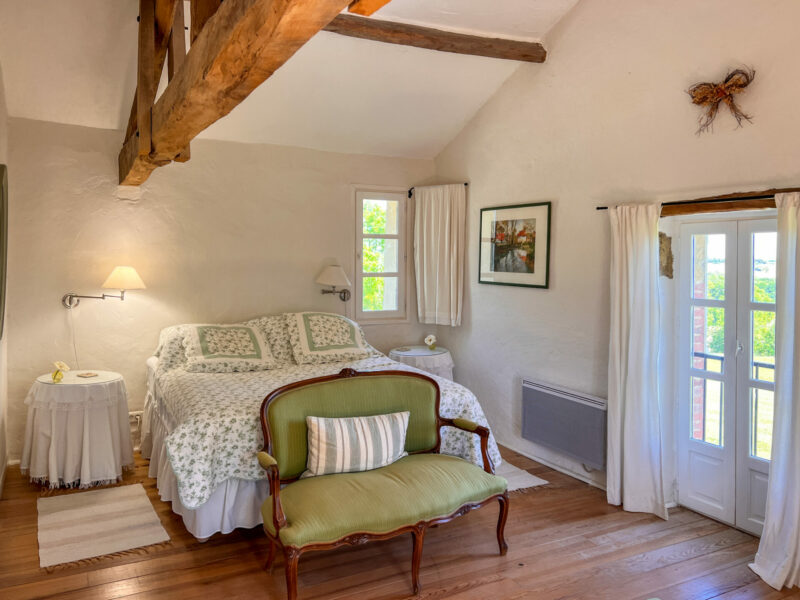
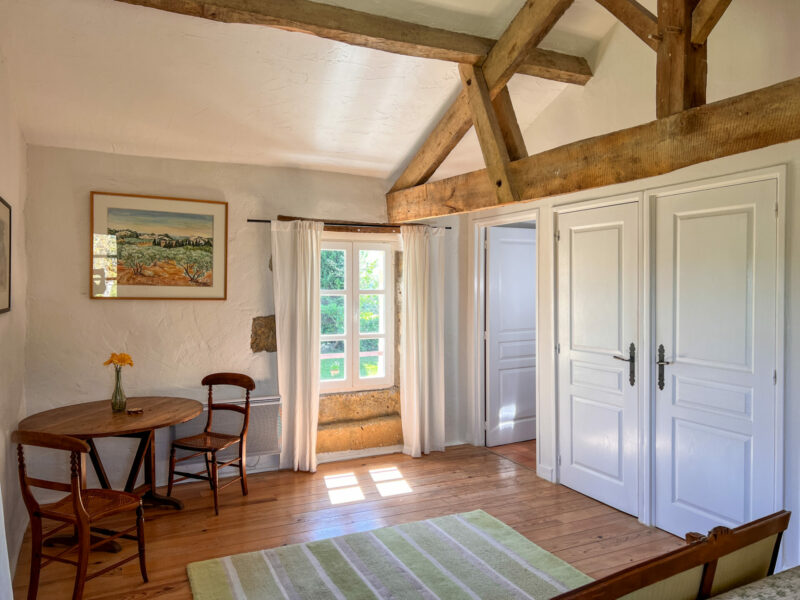
The outside
The gardens are well presented, but of course their finest feature is the view! The gardens are reminiscent of a Roman hilltop, with what can only be described as a very impressive panoramic.
The heated pool is located in a perfect spot to enjoy all these visions of the countryside, as if swimming in nature.
There is a large raised terrace outside the kitchen and main reception rooms are overlooking garden, with a hedged parking area to the front.
A former agricultural hay barn (open on four sides but covered by a roof) provides an ideal space for hosting parties or dining in the shade, with easy access to the swimming pool and another perfect position to take full advantage of the views.
The location of the house is remarkably quiet with almost no traffic and wonderful walking opportunities on the doorstep.
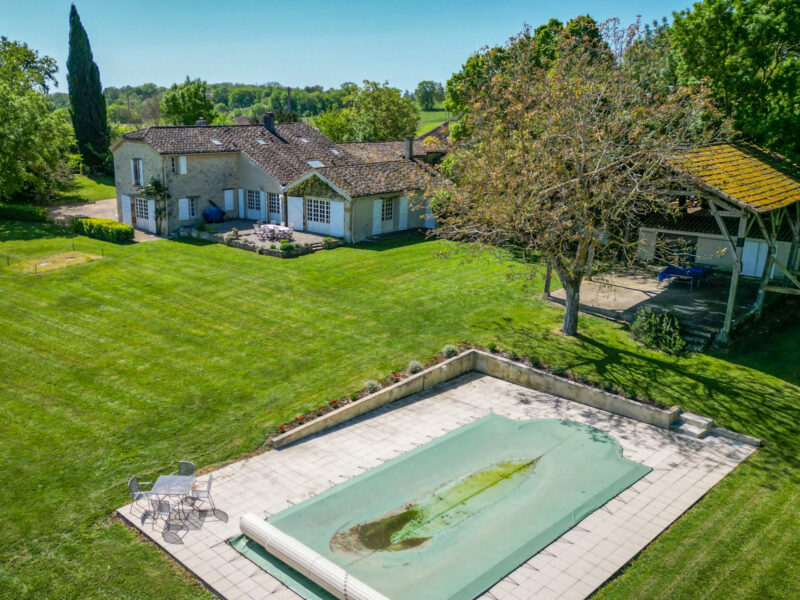
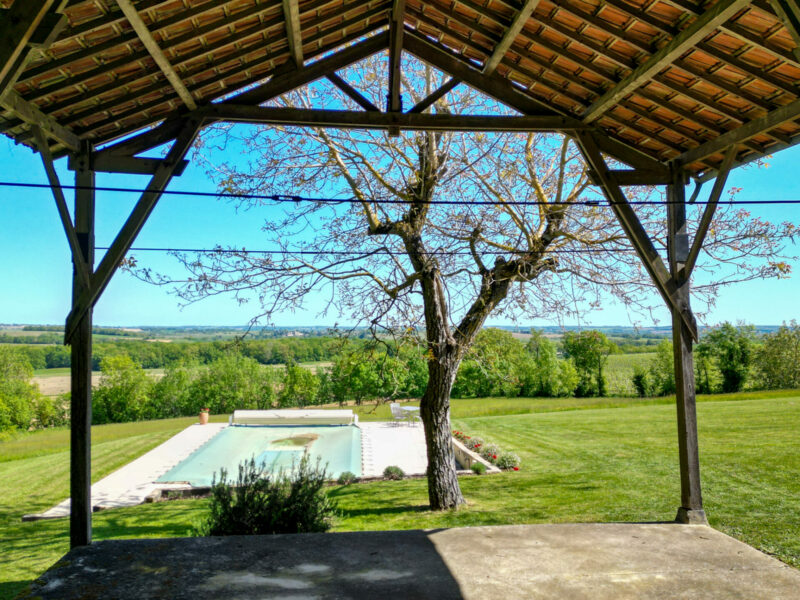
Our thoughts here at Bliss
This property is characterized by three words : space, light and views.
There isn’t a dark room in the house. All of the rooms have lovely high ceilings, are generous in space and flooded with sunlight. There are velux windows in the main ground floor rooms, so that even when some of the shutters are closed the property is still light.
The five bedrooms (three of which are ensuite) provide plenty of space for family and friends or potentially if the new owners wished to let out the property in the summer months.
Nestled behind the main house, to the north, is a neighbouring dwelling which, although nearby, seems to blend into the shadows, leaving everyone immersed in the illusion of solitude amidst lush gardens and breathtaking panoramas. the breath.
More images…
Click images to enlarge

