Manor house with pool and gardenSecret haven in heart of town
Beautiful restored private hotel in medieval location
If the dawn of each new day chez Bliss is interesting, fresh and exciting… then this property is one of the reasons why!
This magnificent property pushes the limits of our imagination beyond what one might imagine when visualising a home in the centre of an ancient market town.
Until you have stepped inside, resist all pre-conceived notions of life in the heart of a town centre, and prepare to be surprised.
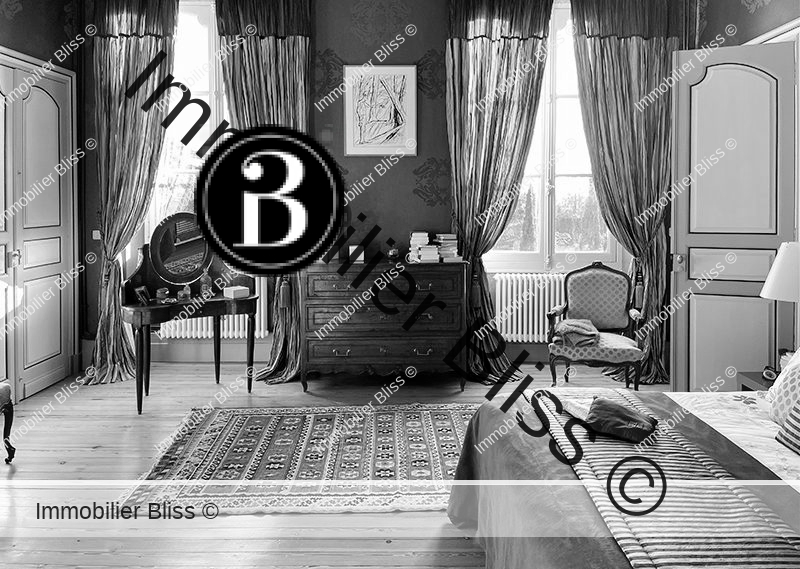
- Condom
All measurements are approximate
EPC - Energy Consumption
kWh/m².year
GHG - CO₂ Emissions
kg CO₂/m².year
First impressions
On the other side of the grand wooden door, you will find the intimacy of a country home, coupled with the joys of a bustling market town. Enclosed gardens, high walls, and a pool cossetted intimately in the far corner of the garden combine to lend an air of Romanticism to the whole.
The house is tucked down a small and winding street, with a distinctive medieval feel. From the outside there is little to hint at the volume of the property within, nor of the secret garden and pool area to the rear.
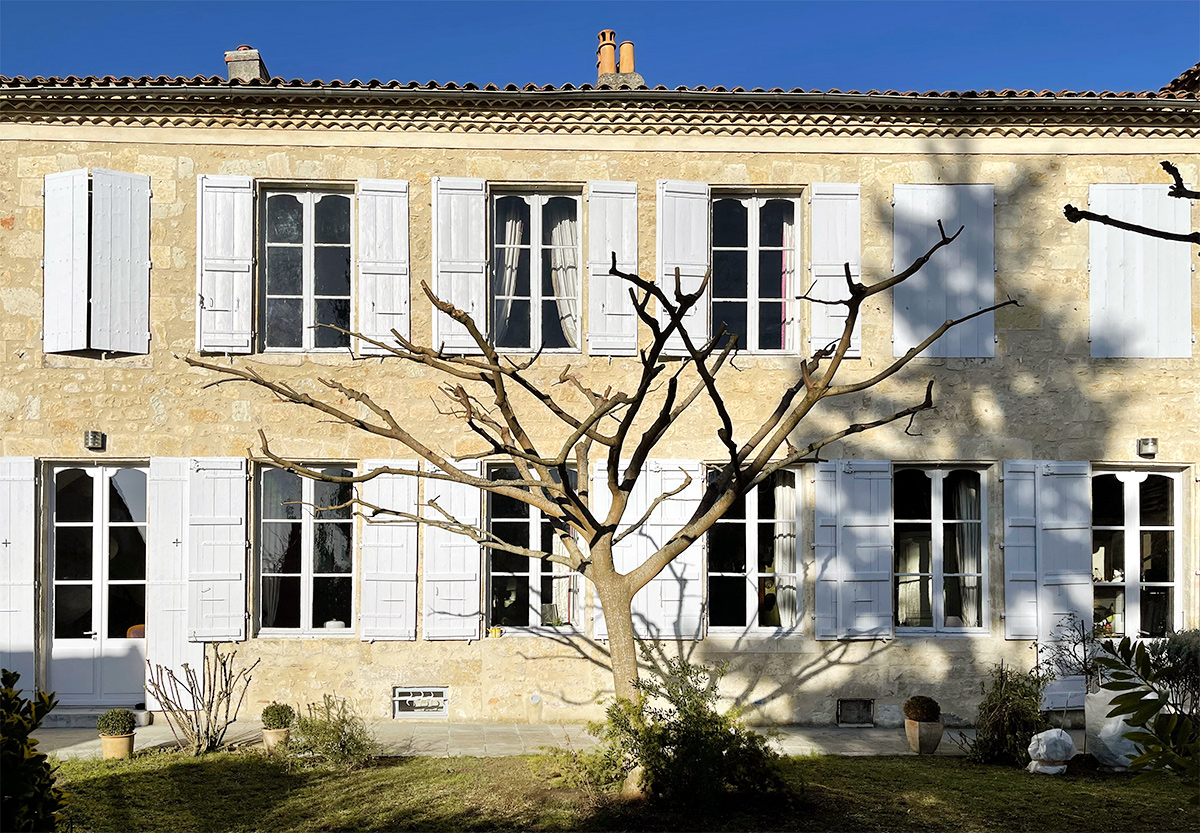
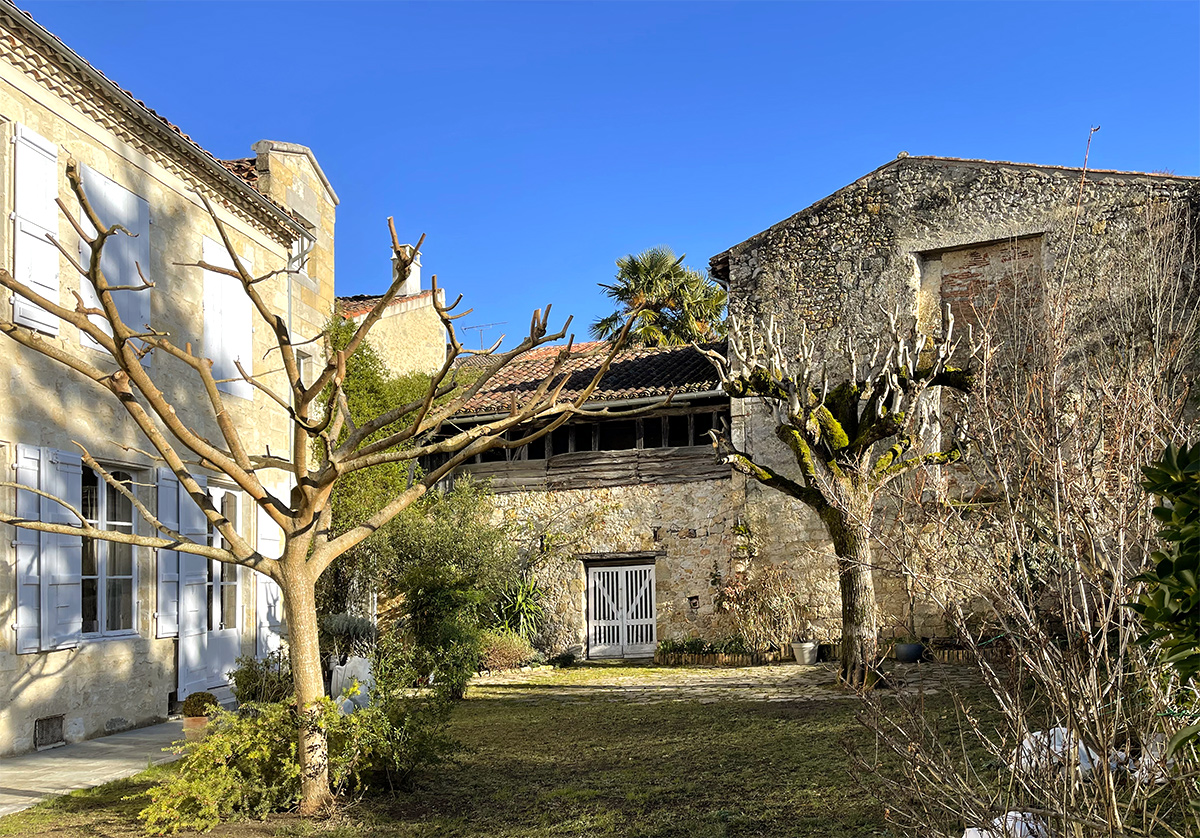
A journey through time
Once inside the grand entrance hall our eyes are drawn irresistibly upwards along the contours of the elegantly curving staircase which rises two floors above.
Should you be partial to a formal entrance hall in your home, then you will take particular pleasure in shedding your coat here. If not your coat, then perhaps your cloak as stepping inside, the years fall away. This could be 1850 or 1750 perhaps? ….
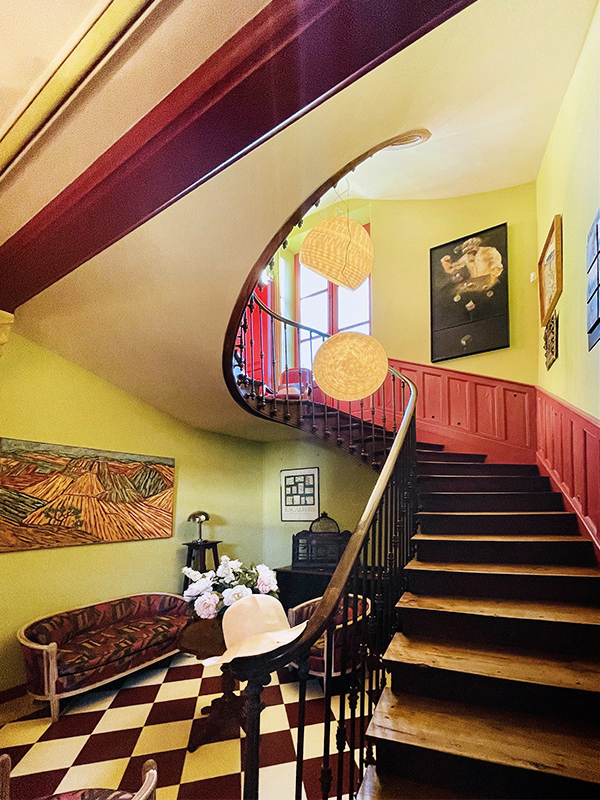
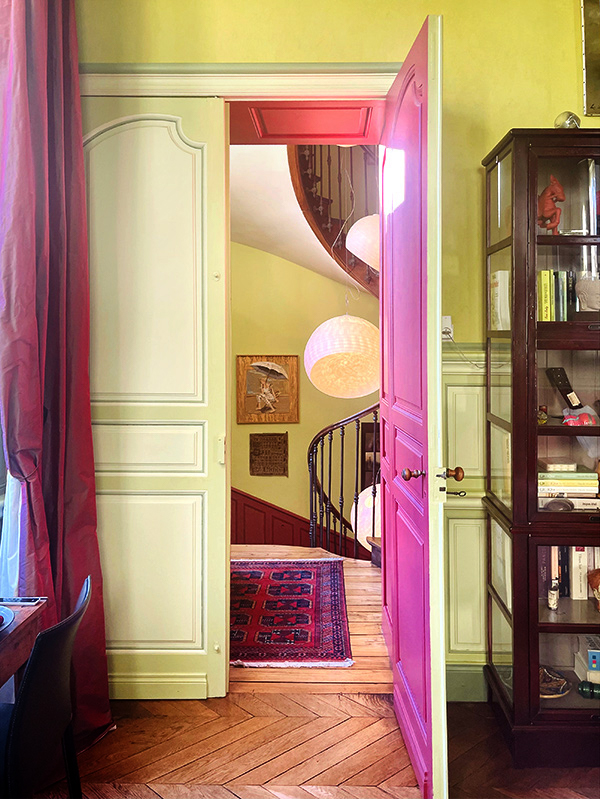
To the left of the staircase a vaulted room in stone, with the air of a Gothic dungeon, houses a modern desk, papers, and lamps. It is a cosy cavernous room in which to work; a small window to the outer world augmenting our sense of living below ground in the ancient bowls of this property. Beyond, lies the lure of the amply stocked wine cellar.
The tandem of office and wine cellar are an irresistible combination; the ground floor promising a cosy ground floor retreat from the bustle of the upper floors.
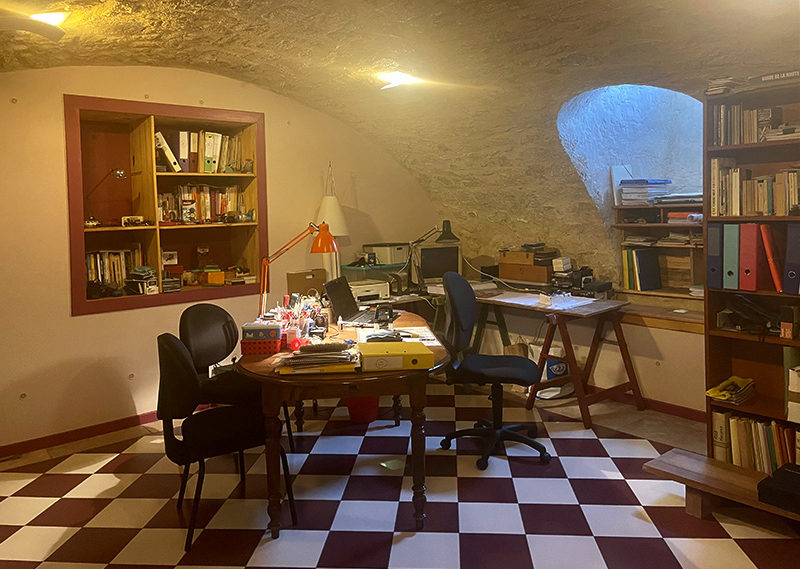
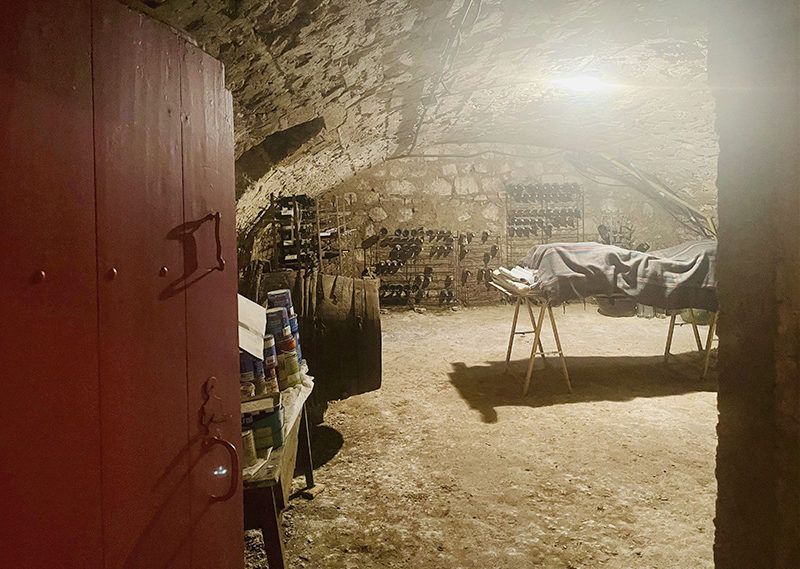
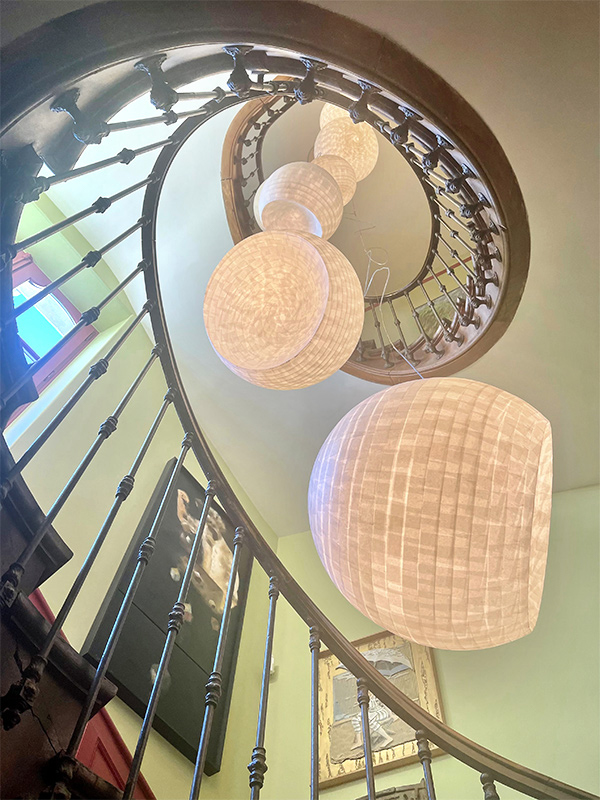
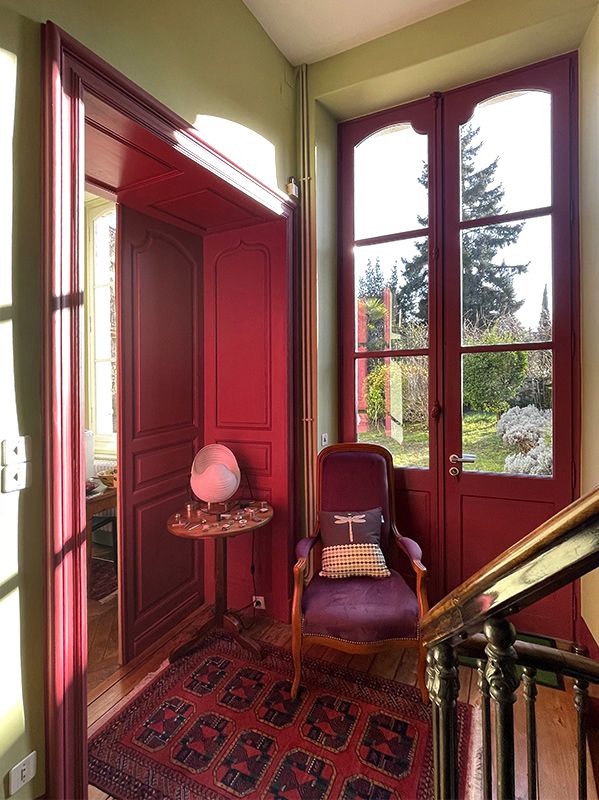
Let's climb upstairs
From the entrance hall the stairwell rises like a luxurious promise. The specially designed lanterns tumbling down through the central curve of the stairwell offer a quirky note of contemporary design which we detect elsewhere throughout this luscious home.
The first floor is deliciously 18th century in style, with high ceilings, tall windows and views to the garden. The rooms have retained their original fireplaces, and a wealth of period features, including the fine parquet flooring and the plaster figurines on the fireplaces representing D’Artagnon and Cardinal Richelieu’s spy, the infamous Milady de Winter, a quirky and flamboyant reminder of Gascony’s literary heritage.
The rooms open up each onto the next, in the style of a luxurious appartment, as we proceed from the formal sitting-room, to the dining-room to the kitchen at the far end.

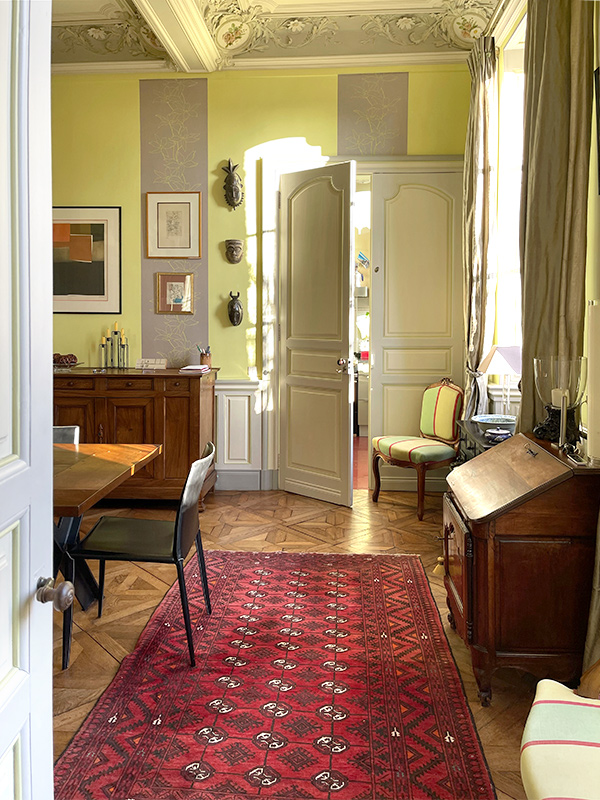
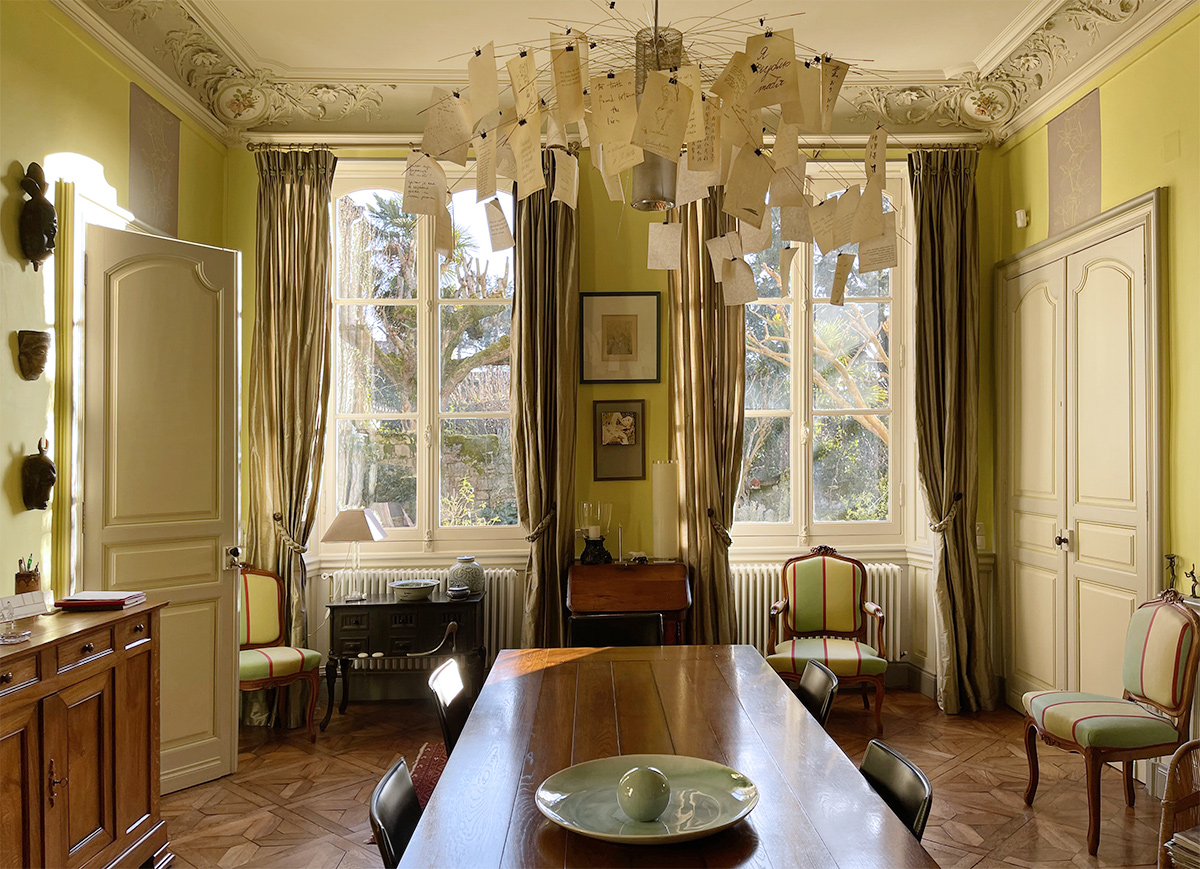
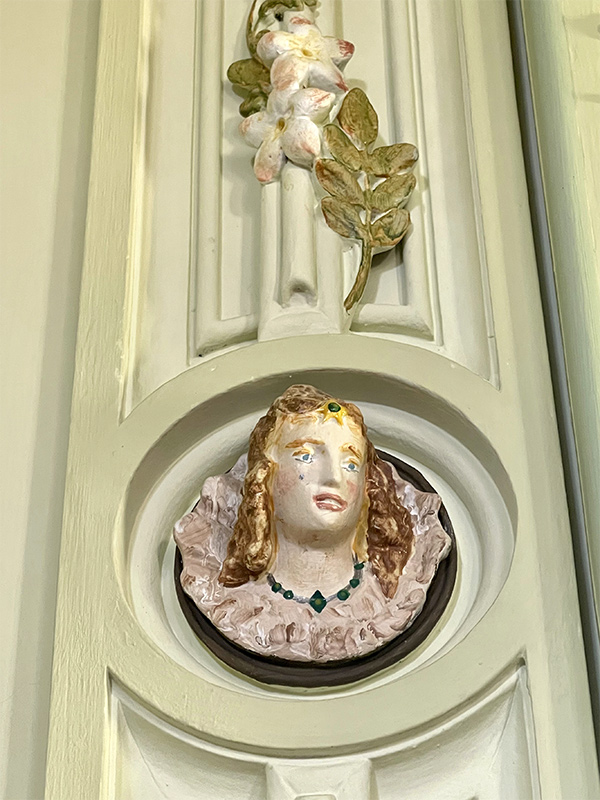
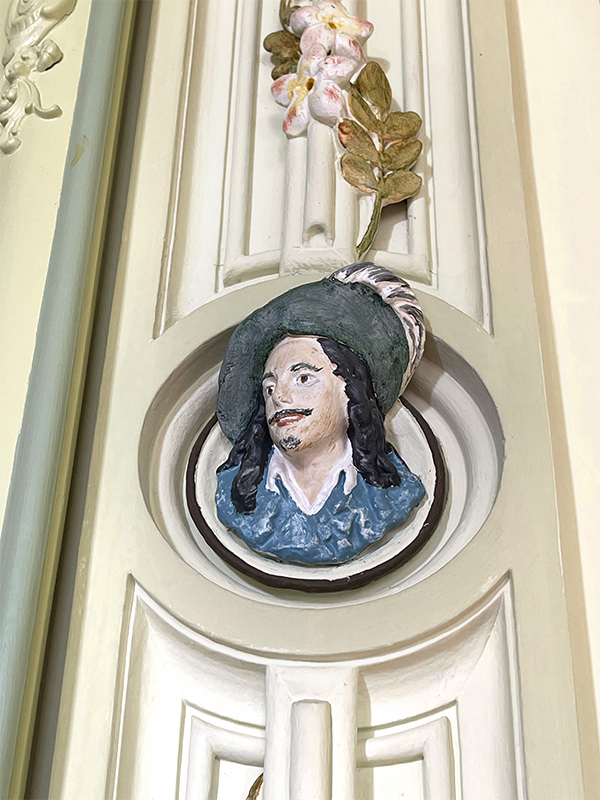
The kitchen is immaculate, with a range of cupboards and wall units. There is a dash of modernity, appreciable in a workspace, which is in perfect keeping with the property as a whole. The work surfaces gleam, and light from the garden door floods the room.
Although on the first floor of the property, the kitchen door opens out on to a fabulous garden, with two walled sections, the first laid to lawn with trees and shrubs, the second housing the swimming pool and terrace.
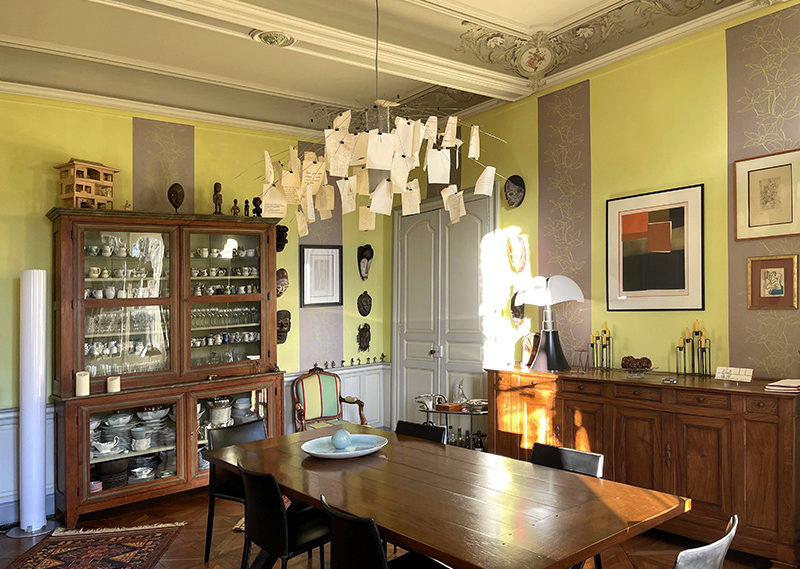
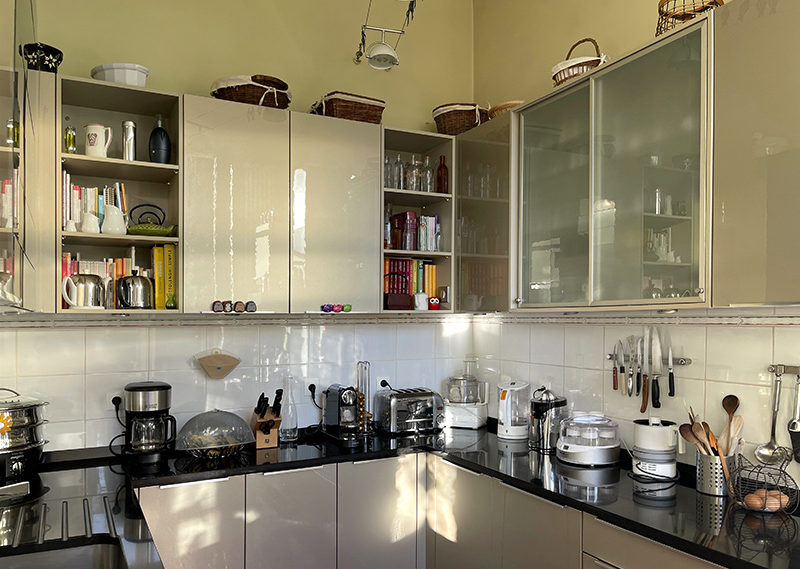
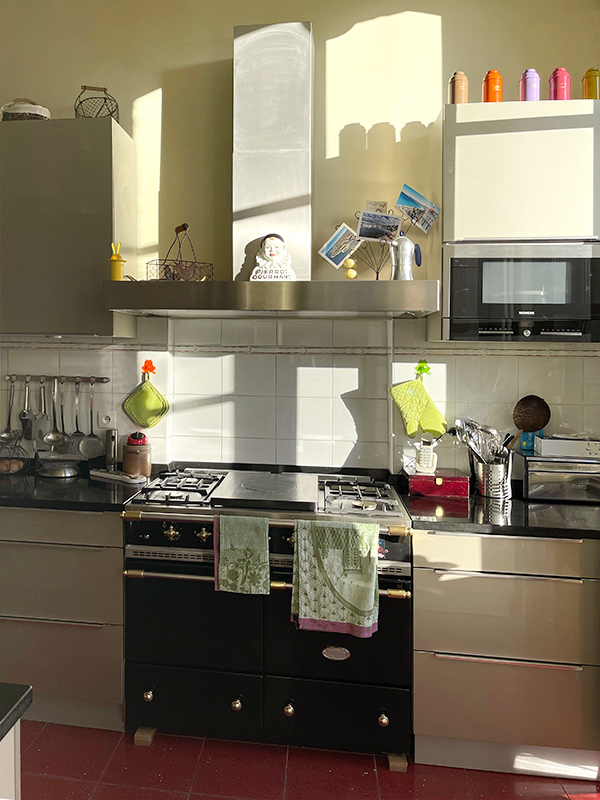
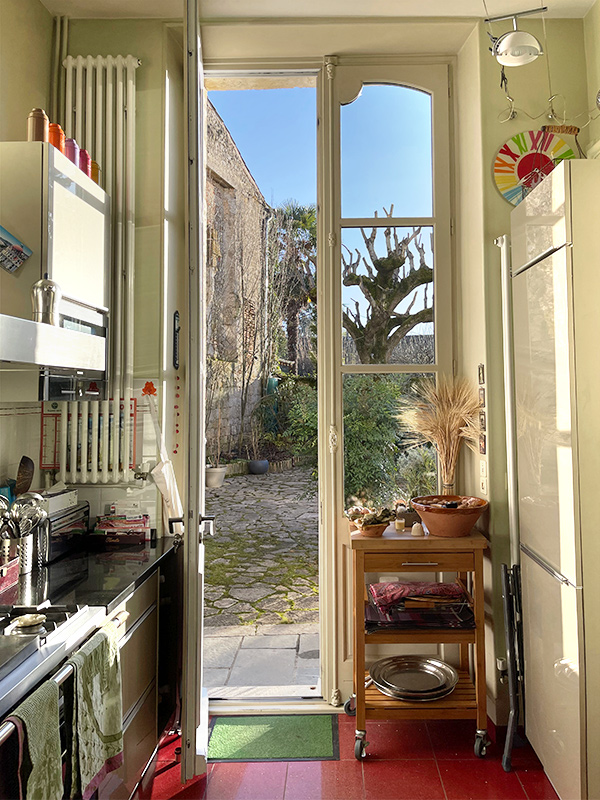
What about outside ?
This is a good a time as any to explore the gardens. The most remarkable feature of the gardens are the ancient stone walls which surround it. This is a perfect and theatrical backdrop, and a promise of privacy. A wrought iron gate leads to the second garden and pool; always a welcome addition in a town house, and in this instance one which is generous in size.
The property offers a good-sized garden for a village house; aesthetic but easily manageable, yet structurally interesting, being divided into two parts, and well planted with a mass of bloom from the roses in summertime.
At the far end of the garden, by the kitchen door, there is access to the boiler room, the laundry room, and to a lovely old stone barn which offers yet further space for development.
There are two garages.
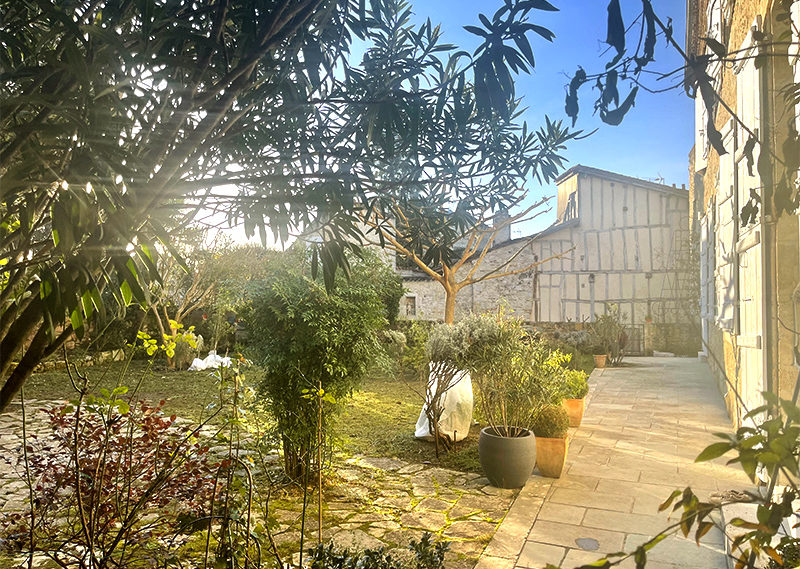
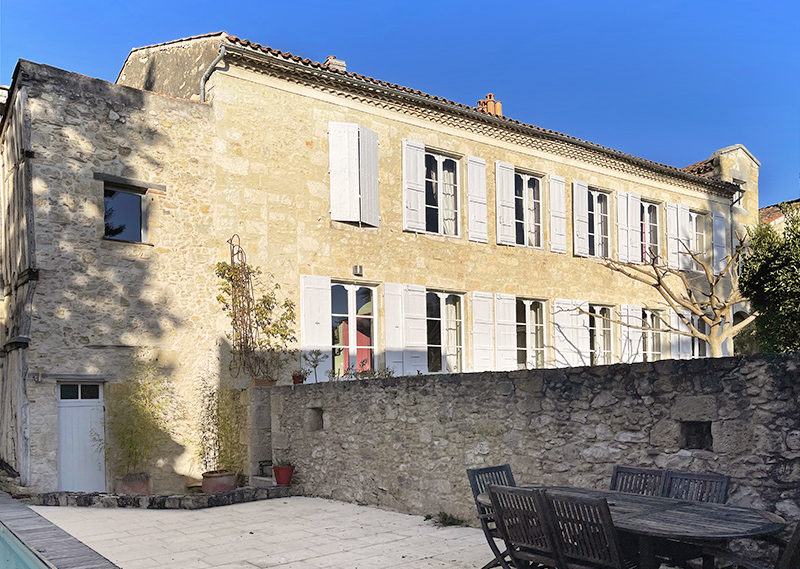
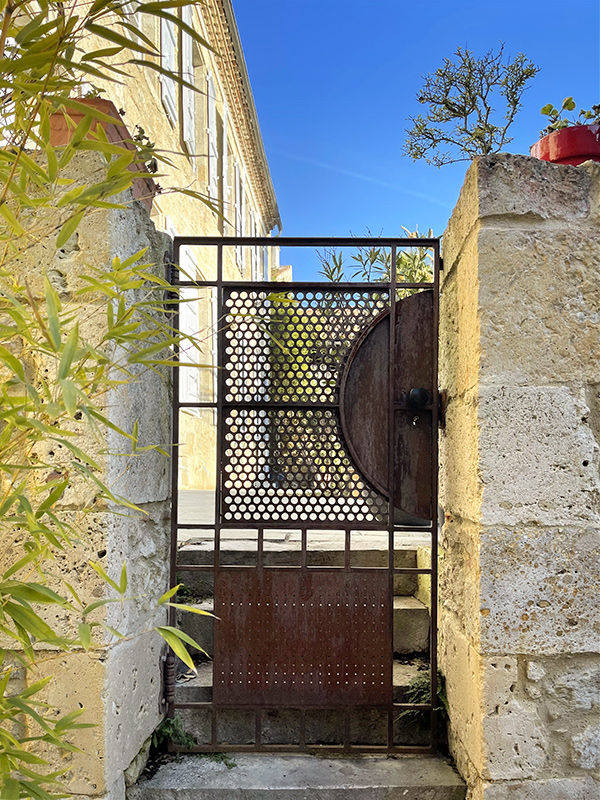
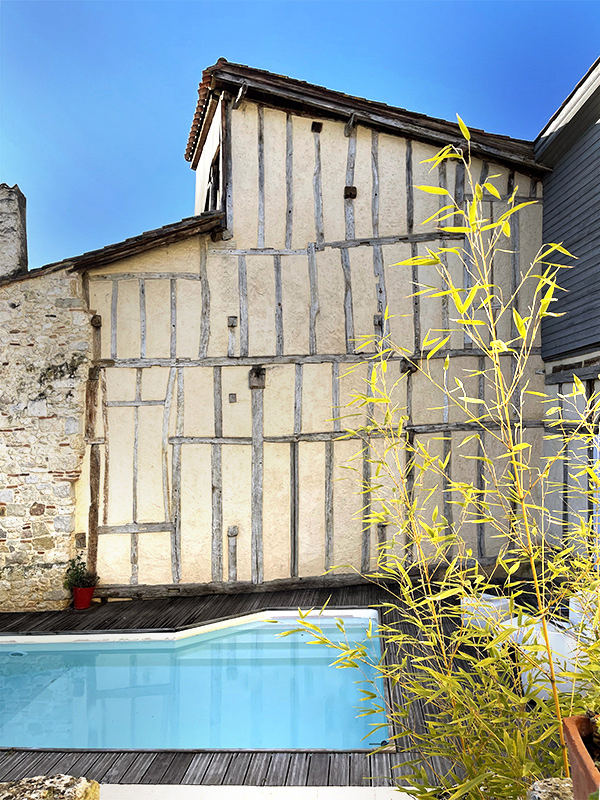
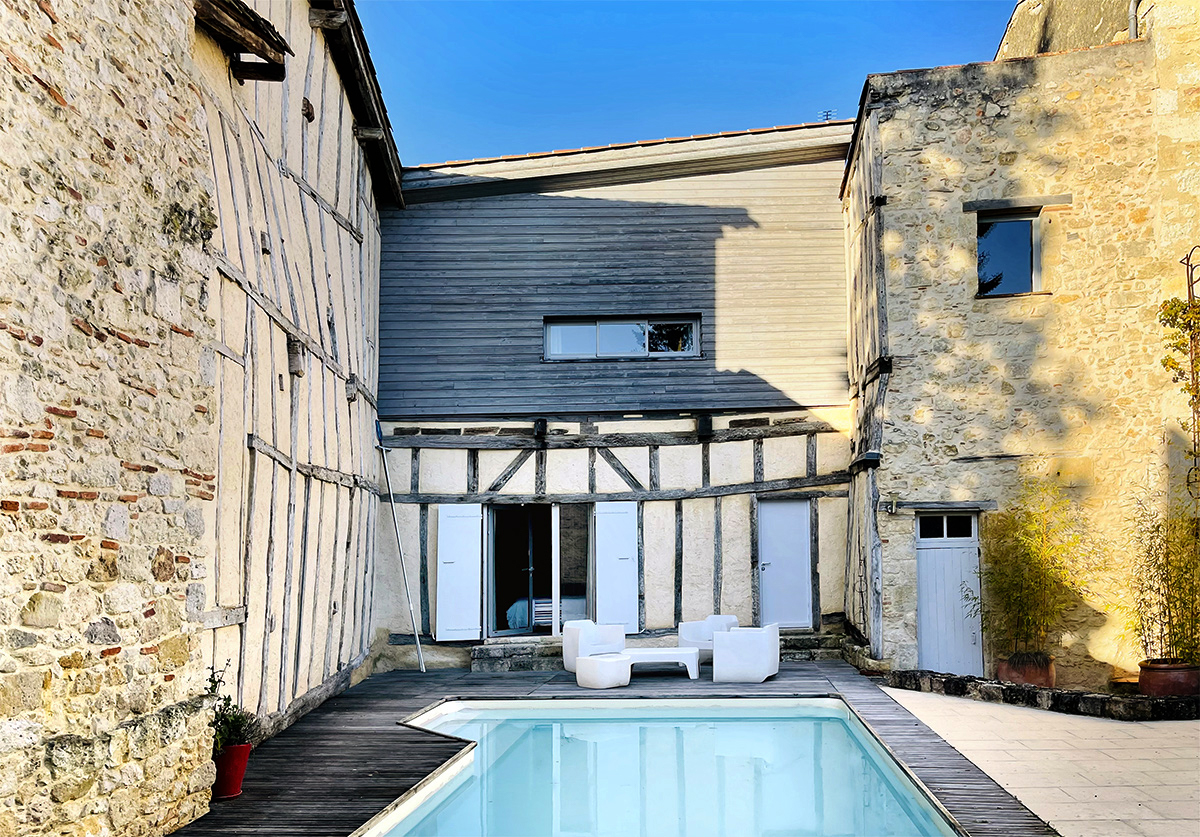
Back inside !
Returning indoors we turn our attention to the rooms on the other side of the main stairwell, where there is a second staircase, an independent WC, a television room, a vestibule housing a piano; and a hallway leading to the bedroom at the far end which is known by the family as the “poolside room” its windows overlooking this section of the garden. On this side of the property there is also a separate bathroom and a second WC.
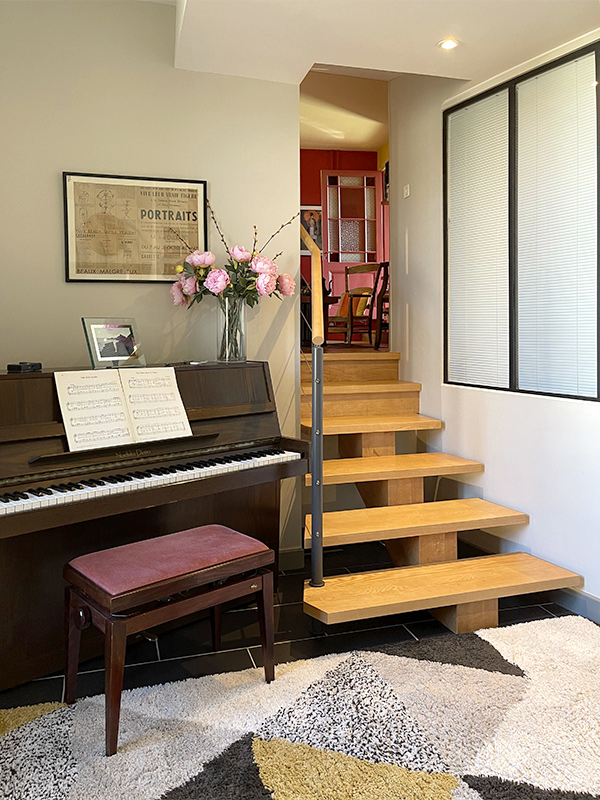
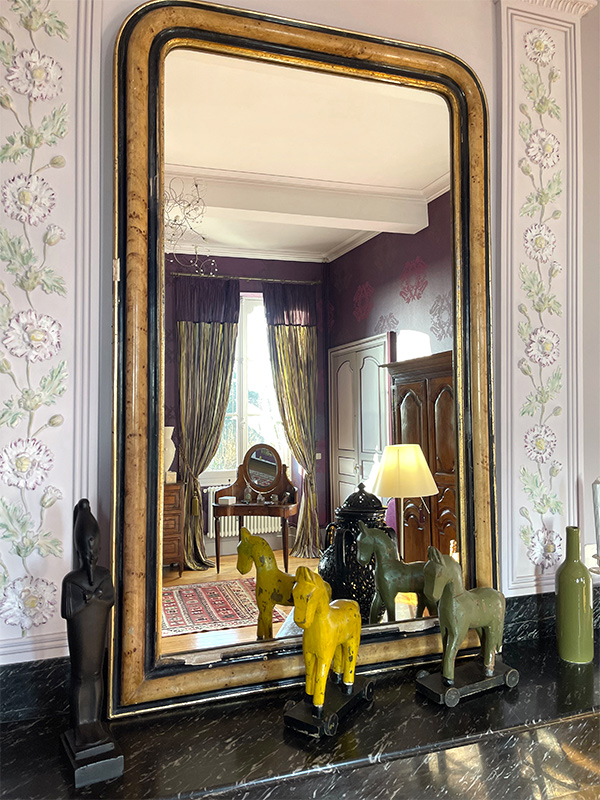
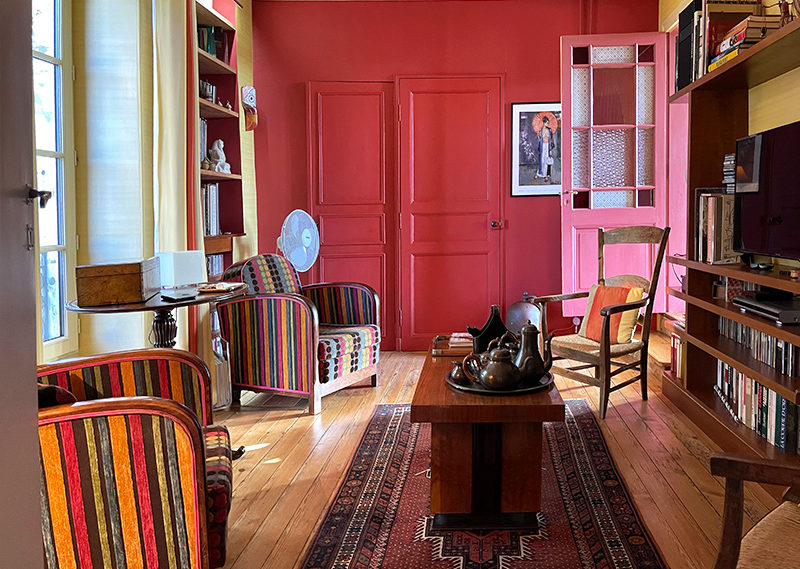
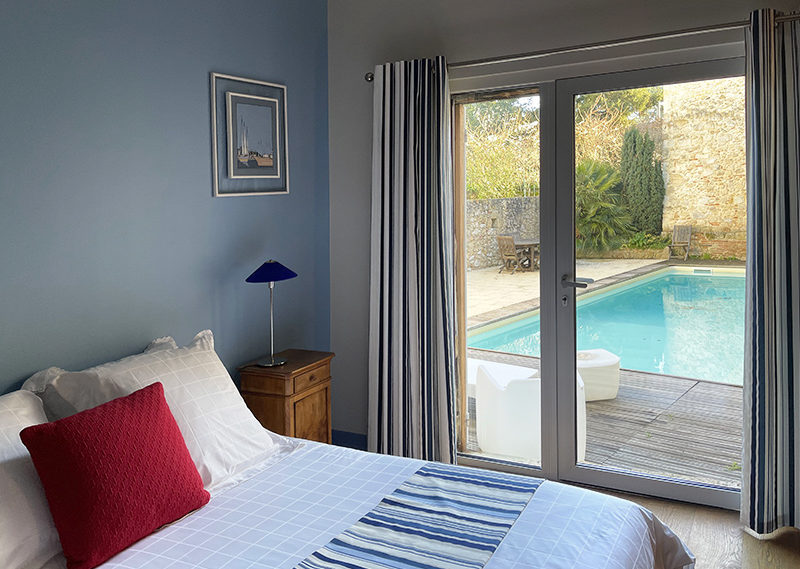
On the second floor there is a spacious children’s bedroom, a small study, a bathroom and a WC. On this level lies the main parental bedroom; a gorgeous and spacious room with two large double windows overlooking the gardens, and a fantastic dressing room, which is so well designed one could be forgiven for thinking one has stumbled into an elegant changing room in a Parisian boutique.
On this level there is a third bathroom and WC, with a double guest room, and a smaller guest room, with access to the fourth bathroom and another WC. In this section of the property there is a final guest room in the making, with yet another bathroom and WC.
Up on the top floor there is a tiny box room which could be used as an occasional bedroom and a large loft space which has not been converted.
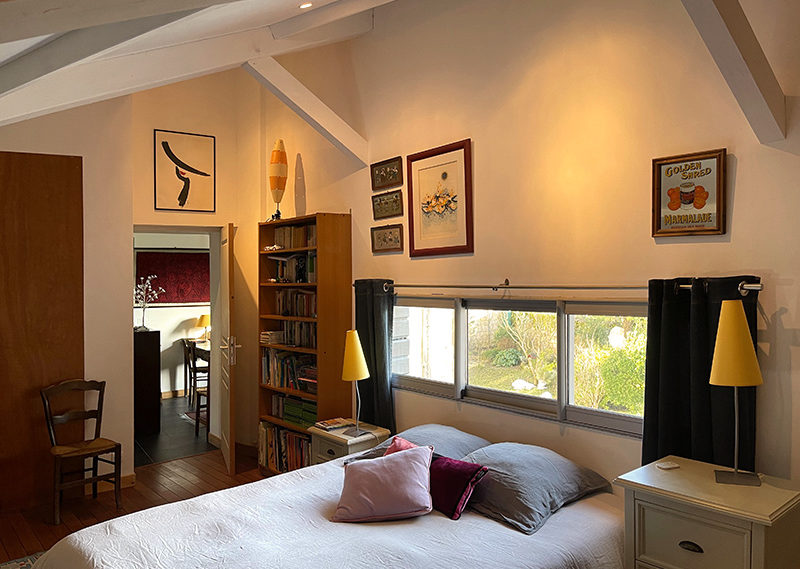
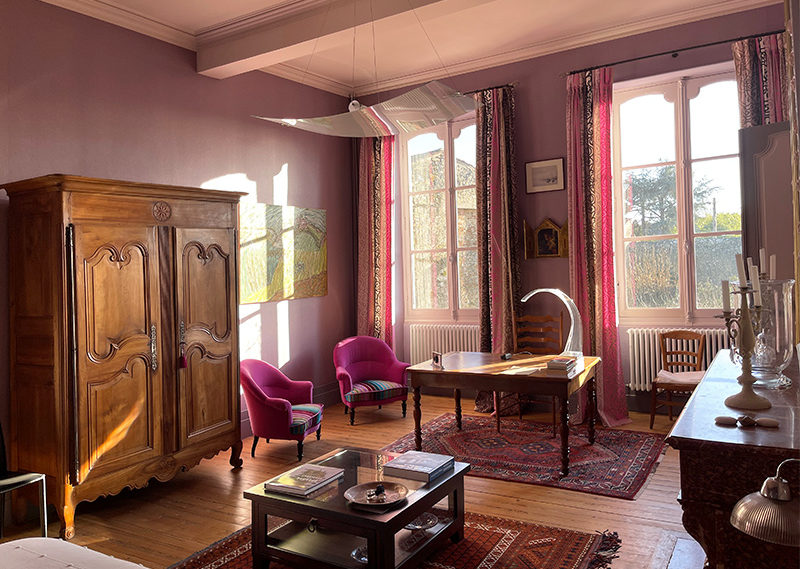
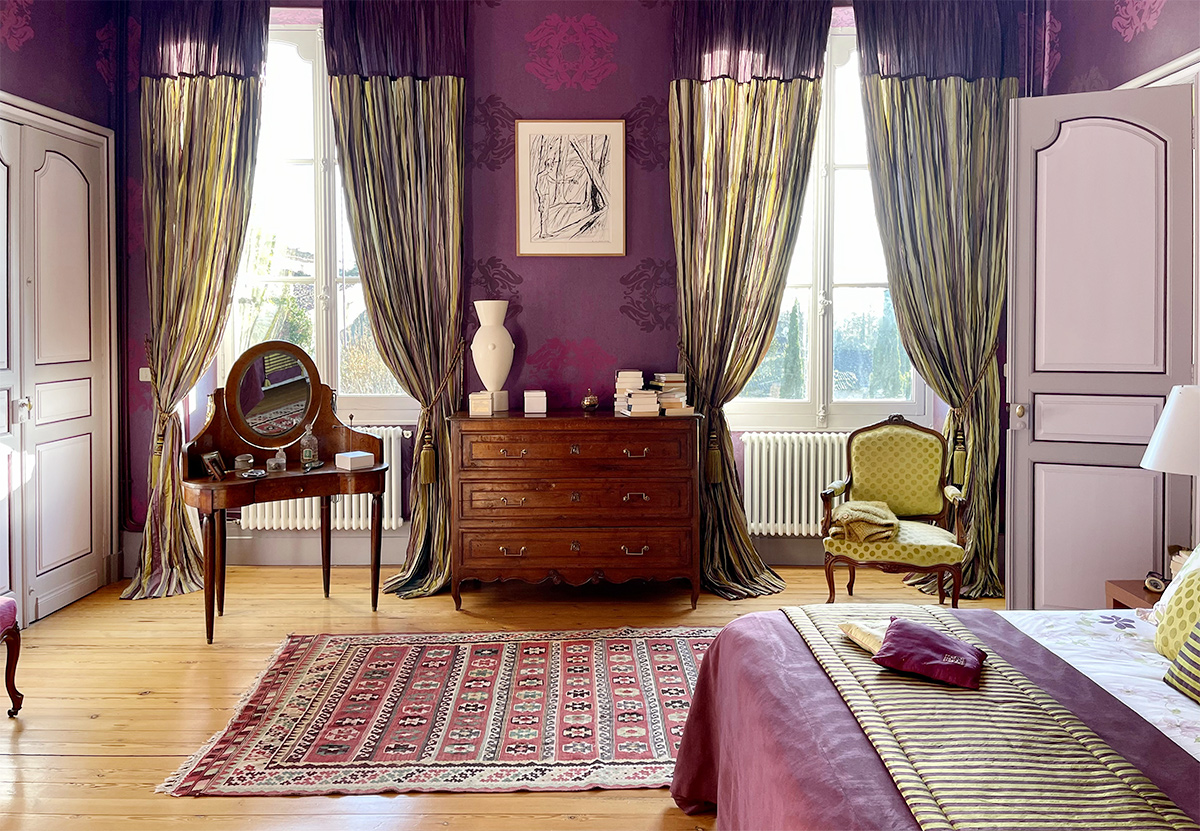
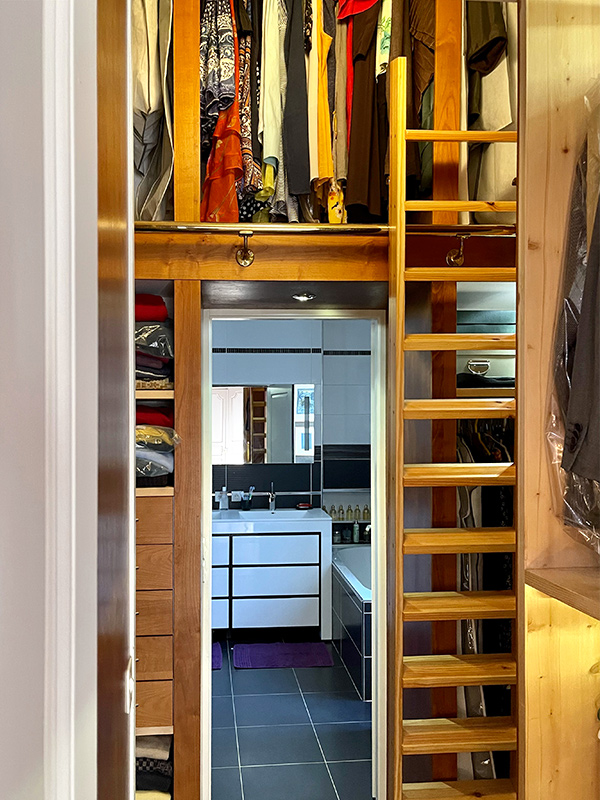
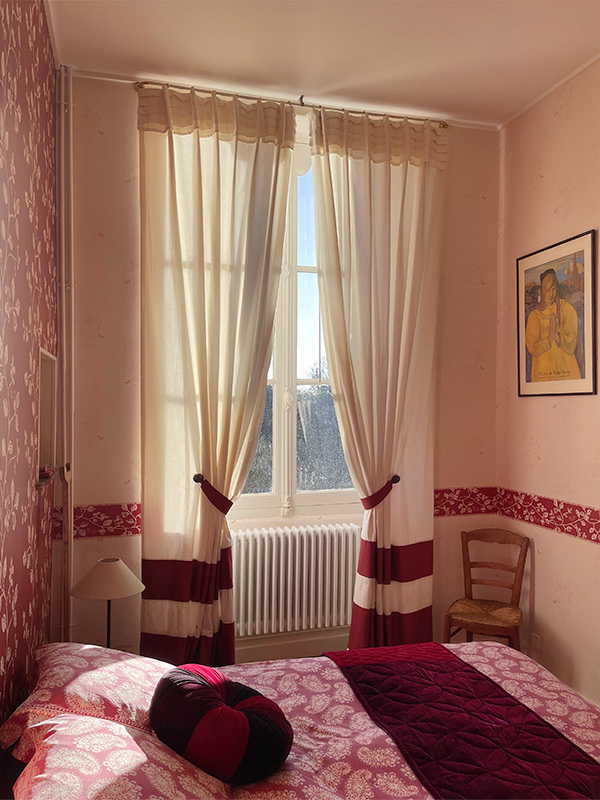
Our impressions here at Bliss
This is a vibrant property which marries the elegance of the 18th century, with dashes of colour in the paintwork and furnishings, and a decidedly contemporary note. The property is invitingly warm throughout; each of the sitting rooms an invitation to sit and read or entertain friends. There are spaciously grand rooms, and intimate smaller ones; but as we wander throughout the property, tracing the steps of the elegant staircase up and down between the floors, it is evident that this is a house which invites one to explore, and to do so at leisure, from chair to chair, cushion to cushion, room to room.
The ambiance will appeal to anyone who enjoys the comforts of the highly renovated Parisian appartment, with the joys of a fine 18th century style Gascon home.
The gardens are a delight and a surprise. A jewel within the heart of the town centre, just minutes away from the market square and the popular local restaurants.
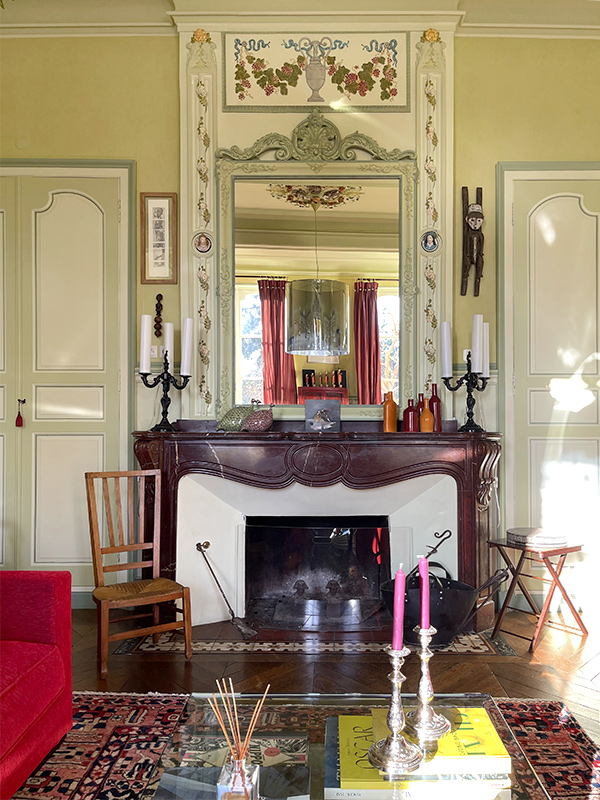

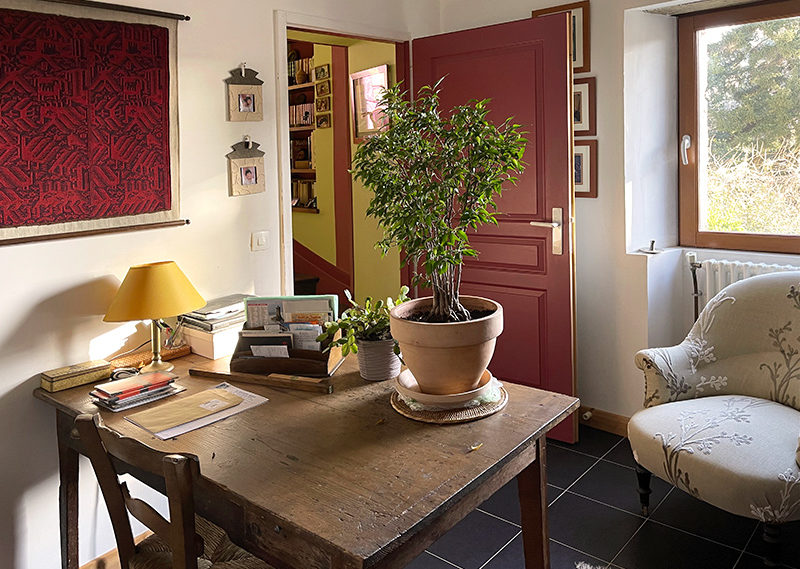
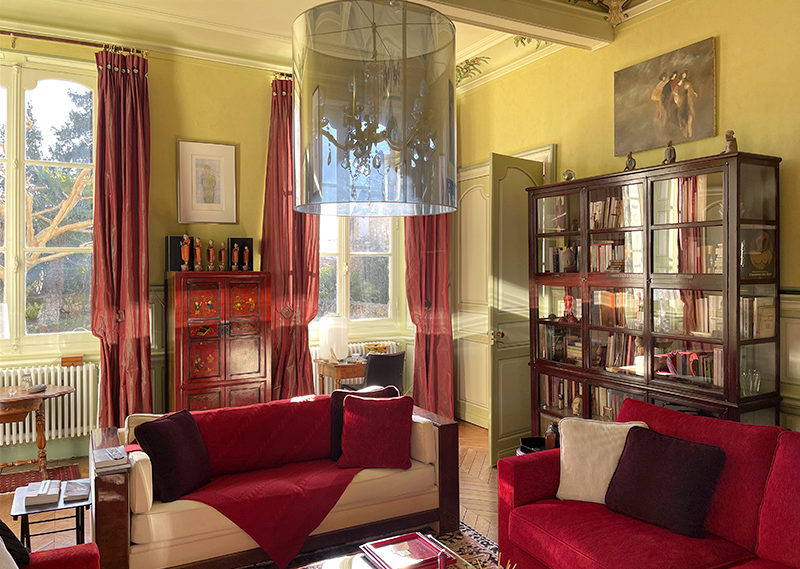
Which literary character might live here?
If Milady de Winter were indeed seeking a comfortable boudoir in which to entertain Royalty in the heart of Condom, then this home would certainly be to her credit. Indeed, were a search party to be sent into town to find her, this might take some time, bearing in mind the utter sense of privacy one has here both inside and out. Once can easily imagine her throwing off her red cloak in the hallway and ascending the magnificent staircase in her flouncing robes!
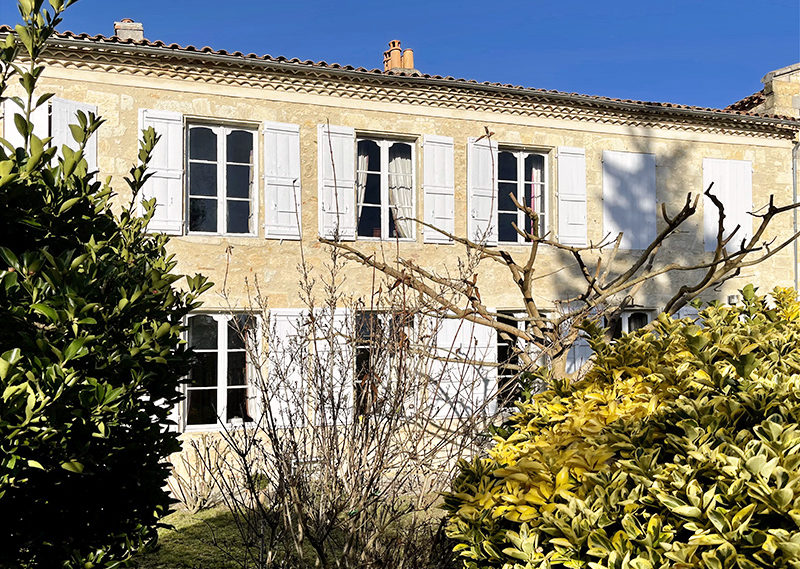
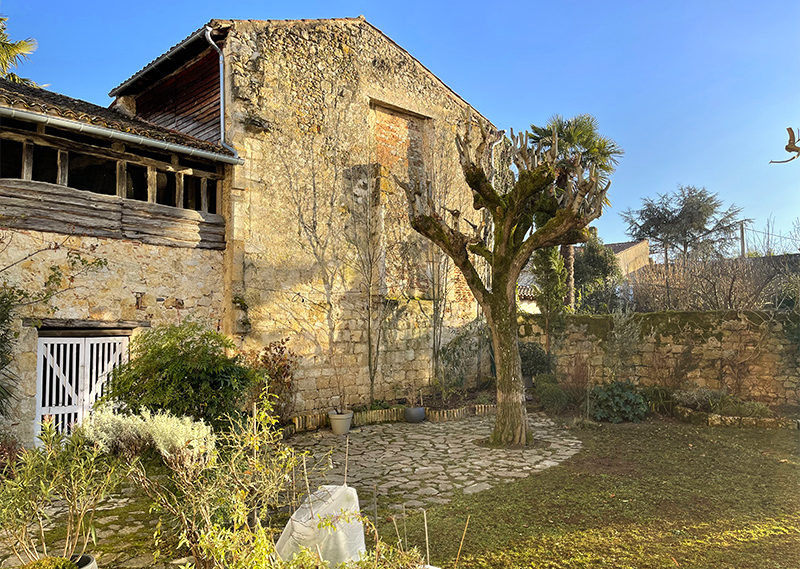
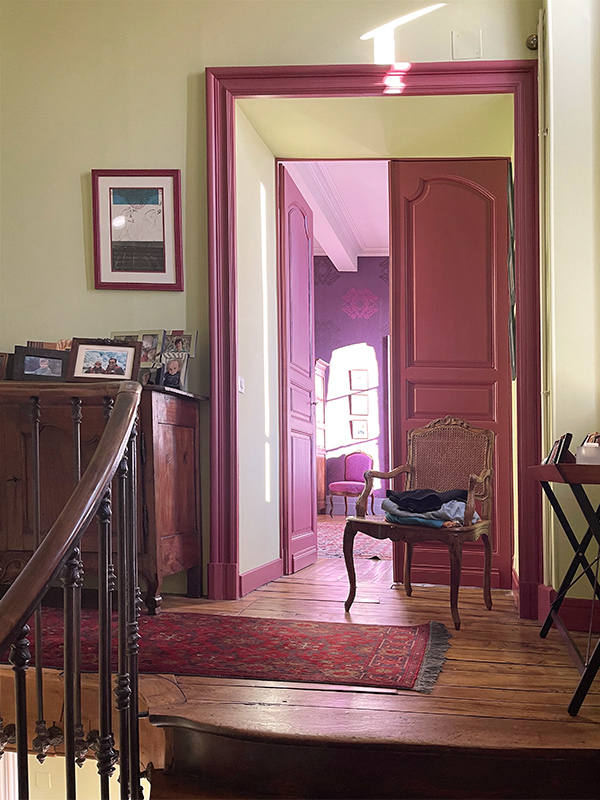
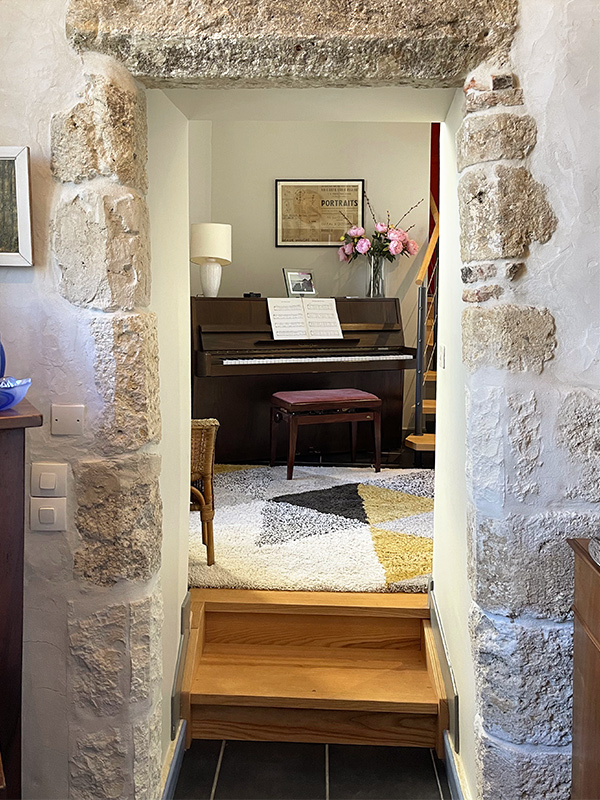
Here and now – who might like to make this home their own?
Anyone relocating to Gascony from Paris, London or New York, would certainly appreciate the finery of this home, and the high standard of its renovations. It is easy to imagine the appeal of this home, to anyone shying away from the notion of rustic décor.
This is a property for tea and cake, for candlelit dinners, and an invitation for soft furnishings, double lined curtains, wallpaper and all the fineries of town life.
The property is in essence a private family hotel, in what was once a grand and aristocratic town. It will appeal to a large family, or a retired couple with visiting children and grandchildren, being one of those homes that can be opened out in full, or drawn back to its kernel in winter, using the central section of the property as a private luxurious appartment.
This home will appeal to anyone who loves a garden, without the toil of owning one. Life is too short, and this garden will leave its owner plenty of time for reading, or entertaining.

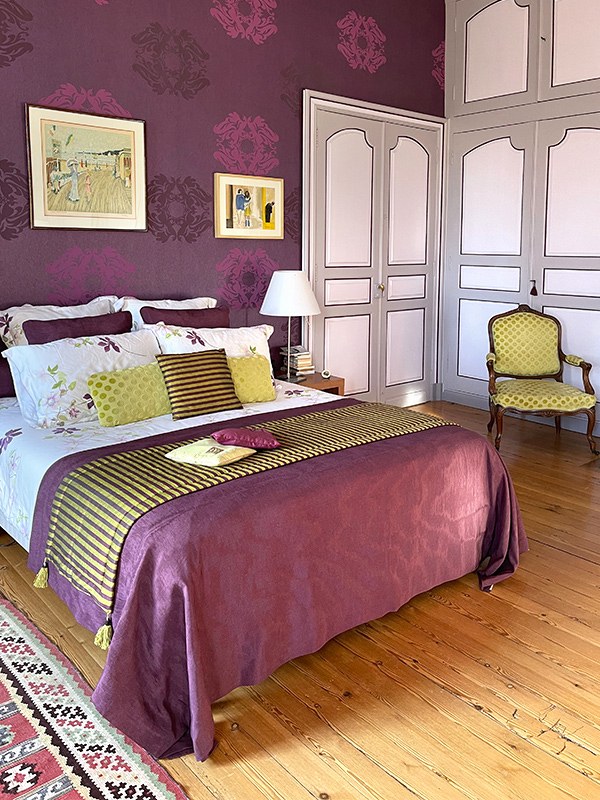
Works required
None.
This is a home which can be enjoyed immediately, the property working perfectly on both an aesthetic and technical level.
Key words
Elegance – Vibrancy – Colour – Comfort – Intimacy – Originality – History – Quirky – Renovated (to the highest of standards)
More images…
Click images to enlarge

