Charming 4 bedroom village houseWith gardens near Condom
Beautiful Original Features
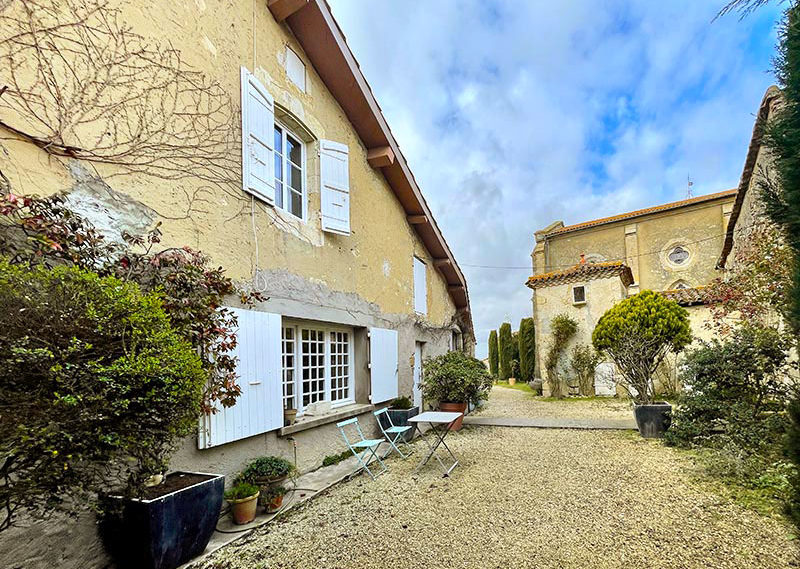
- Condom
All measurements are approximate
EPC - Energy Consumption
kWh/m².year
GHG - CO₂ Emissions
kg CO₂/m².year

- Condom
All measurements are approximate
EPC - Energy Consumption
kWh/m².year
GHG - CO₂ Emissions
kg CO₂/m².year
This is a village house that feels like a lovely country home but is situated in a thriving village with a shop and school.
If you like elegance as well as cosiness, if you yearn for chateau life but without the hugeness of a chateau, if you enjoy having high ceilings and polished parquet floors, this is the house for you.
We can enter the property from three different directions, but we chose to enter through a pretty wrought iron gate at the side of the property.
Crossing the patio, we enter the house, which has 215 m² of living space, and find ourselves in a spacious hall with tiled floor and a pellet burner, which heats the house wonderfully in the winter.
The focus of attention here is the elegant wrought iron and wood staircase which curves up to the first floor.
We can enter the property from three different directions, but we chose to enter through a pretty wrought iron gate at the side of the property.
Crossing the patio, we enter the house, which has 215 m² of living space, and find ourselves in a spacious hall with tiled floor and a pellet burner, which heats the house wonderfully in the winter.
The focus of attention here is the elegant wrought iron and wood staircase which curves up to the first floor.
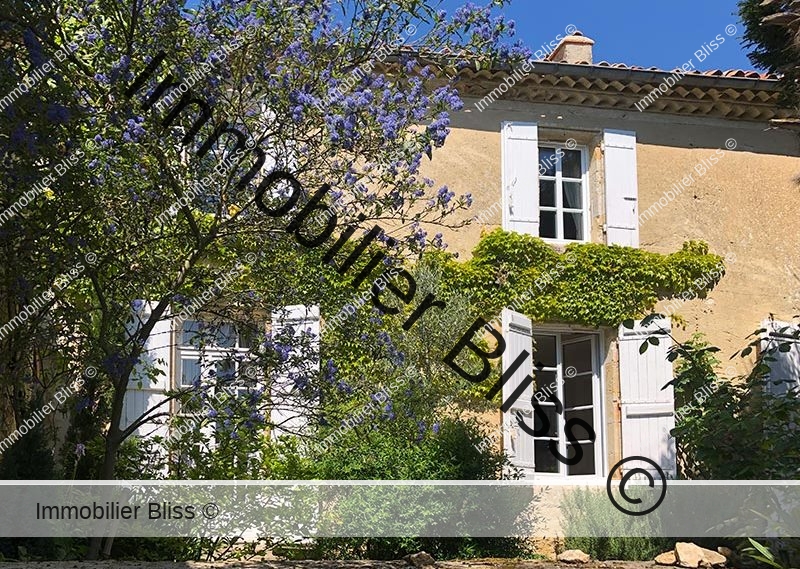
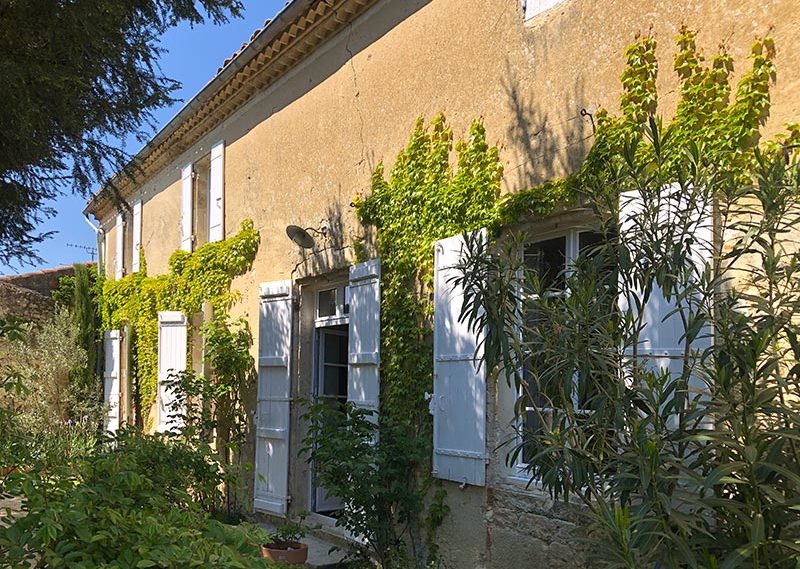
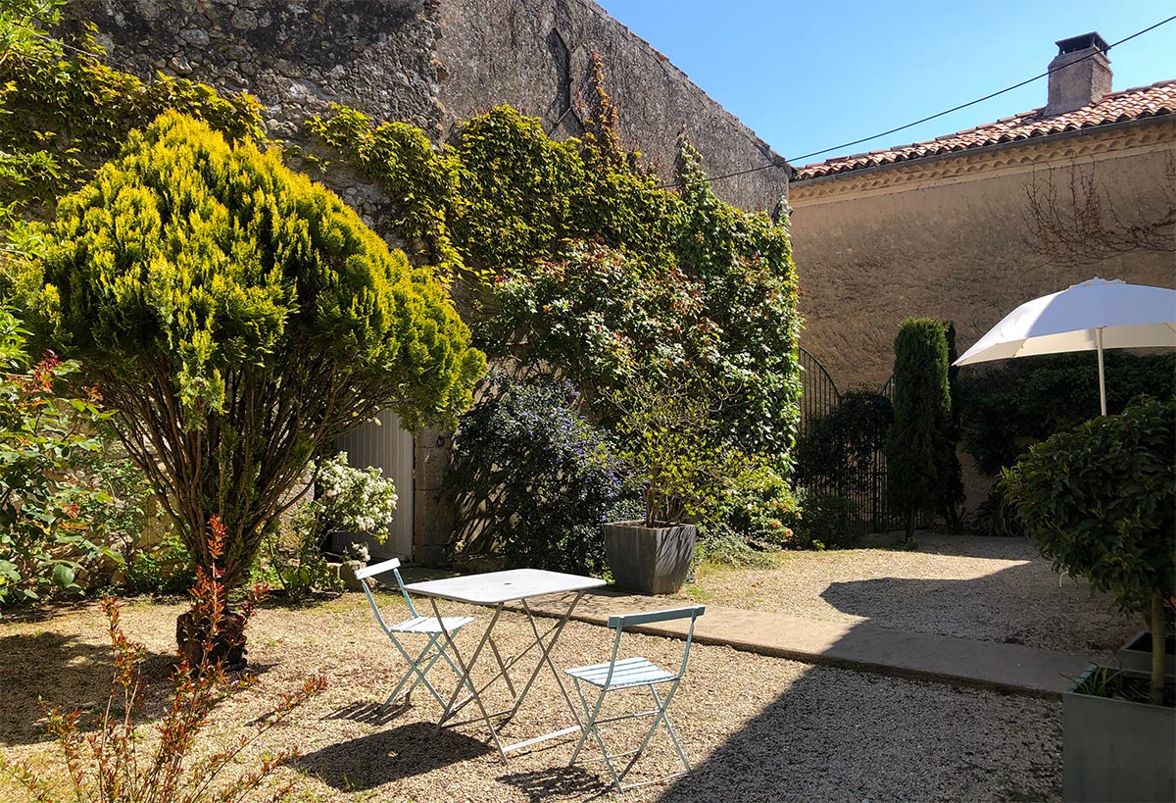
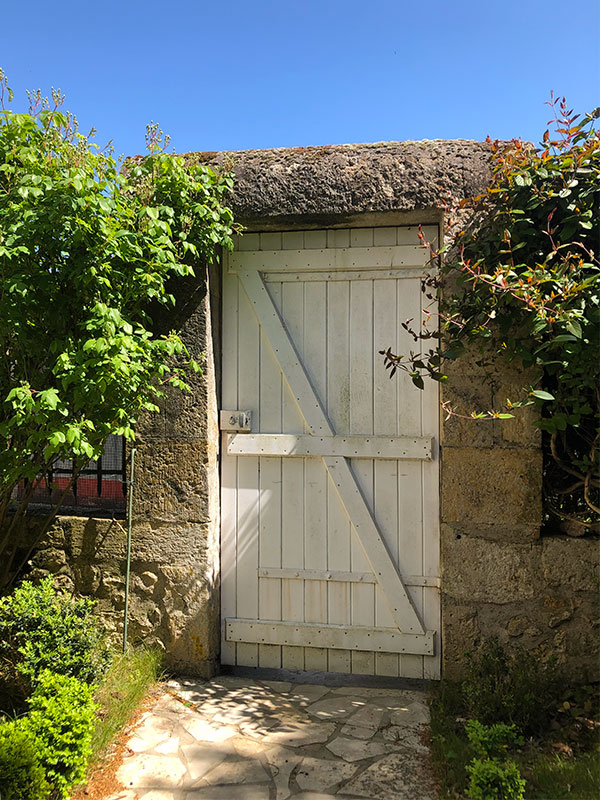
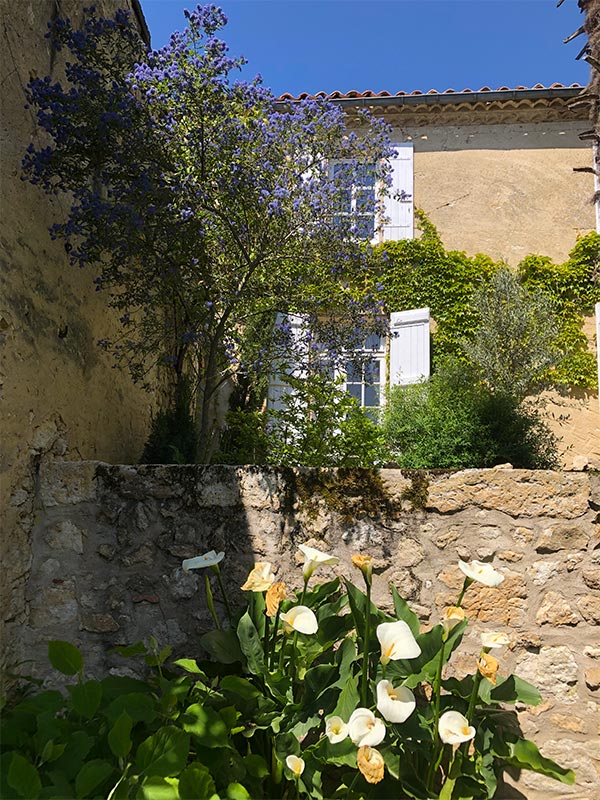
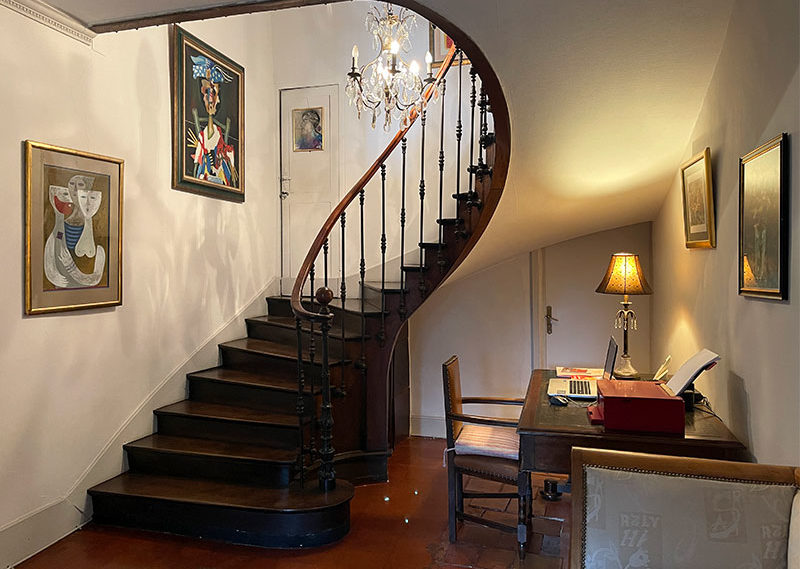
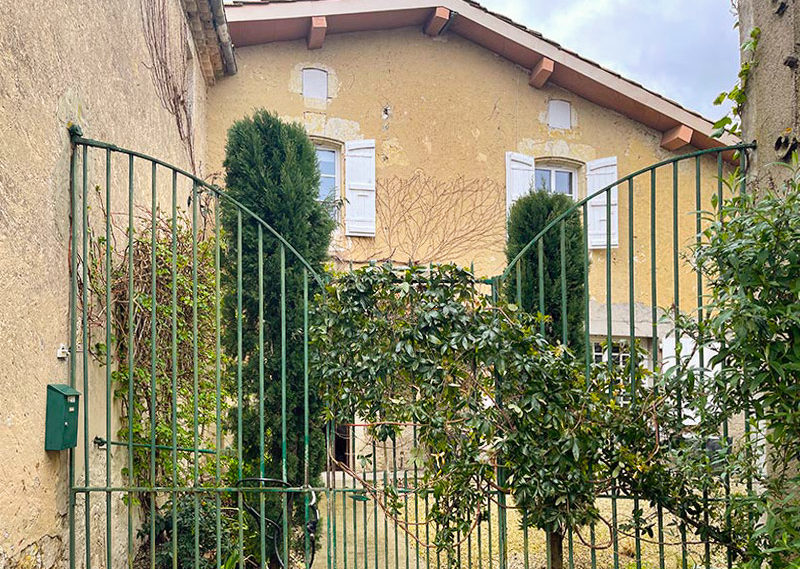







On our left is the elegant formal living room. This south-facing room opens onto the front garden with its stone terrace, well, flowerbeds and tall trees. Two sets of doors give easy access to the garden.
Parquet floors, high ceilings and a classic carved wood fireplace are the defining features of this room. It is ideal for entertaining, especially as the dining room opens off it.
The dining room is also south facing and has the same high ceilings and carved fireplace but it is much cosier.
On our left is the elegant formal living room. This south-facing room opens onto the front garden with its stone terrace, well, flowerbeds and tall trees. Two sets of doors give easy access to the garden.
Parquet floors, high ceilings and a classic carved wood fireplace are the defining features of this room. It is ideal for entertaining, especially as the dining room opens off it.
The dining room is also south facing and has the same high ceilings and carved fireplace but it is much cosier.
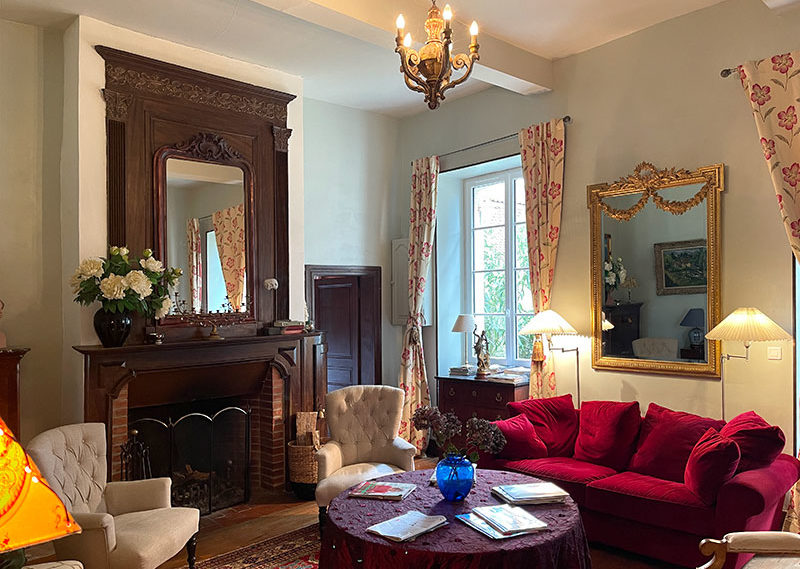
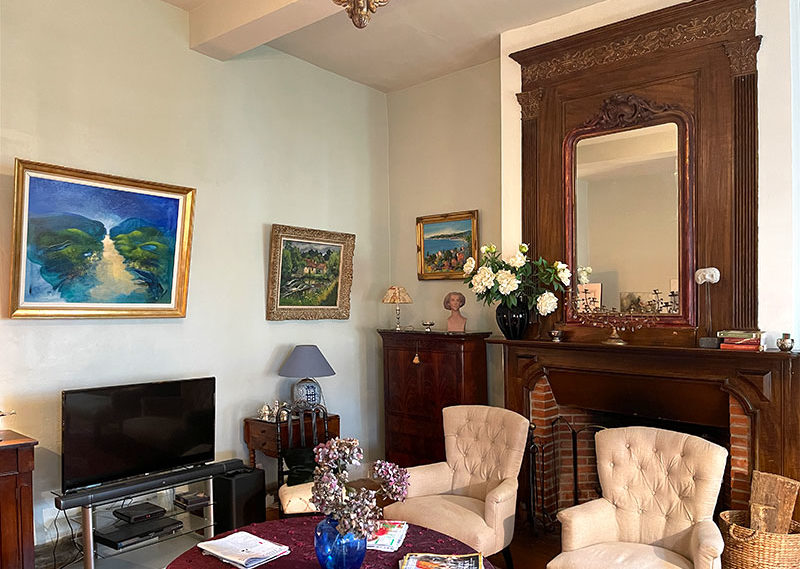
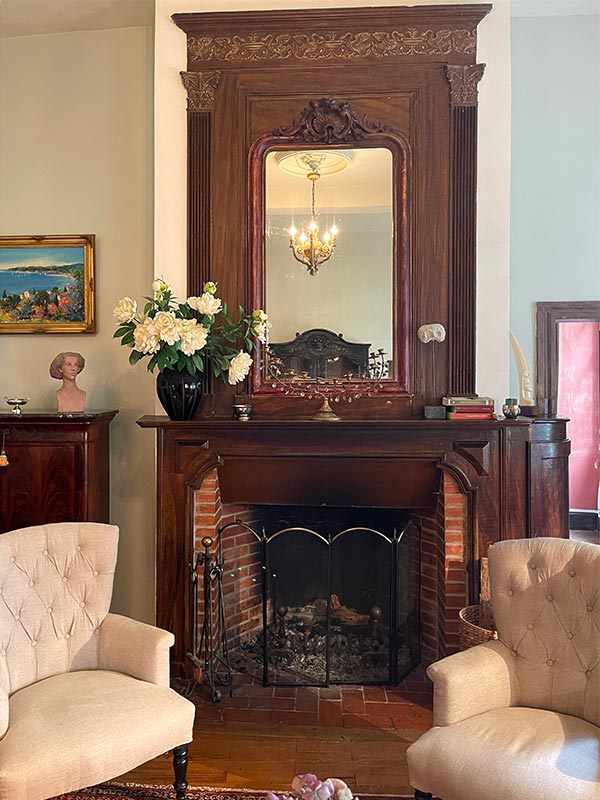
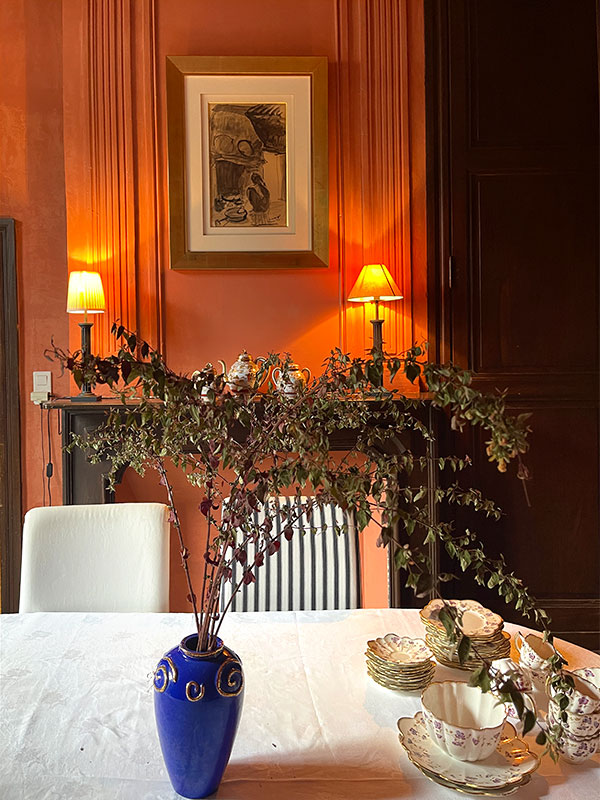
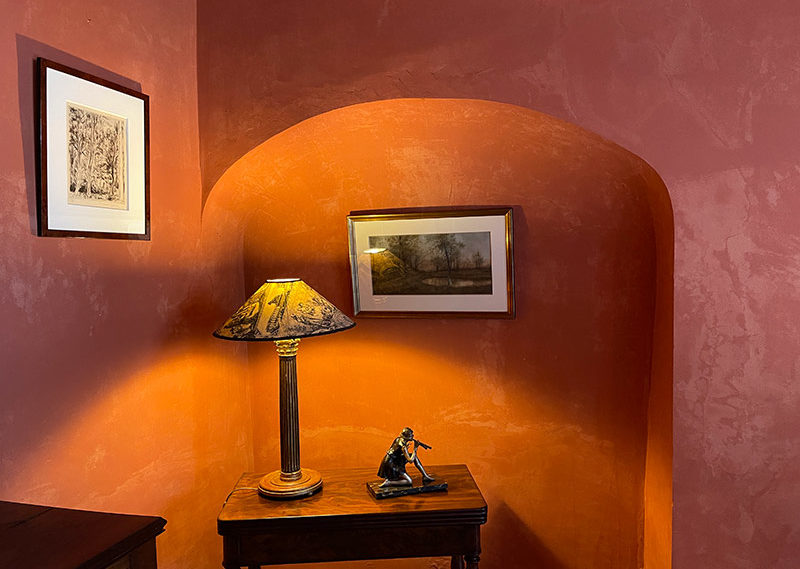
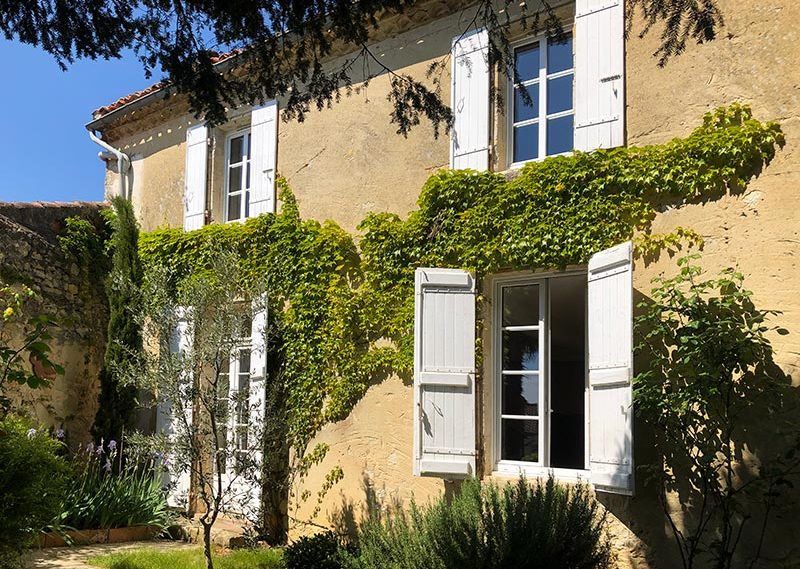






On the other side of the living room, we find an en suite bedroom: you can access through the front hall or the living room, and there is also a door to the front garden, as this suite is entirely south-facing. The bedroom is spacious (over 20 m²), and also includes a large bathroom with doors to the garden, a dressing room and a separate WC. This is ideal for those who don’t want to climb stairs to get to bed.
On the other side of the front hall, we find a large (24.4 m²) traditional kitchen. The main feature here is the huge fireplace with wood burner; it is a real focal point and gives the room an element of charm missing from many modern kitchens.
Off the kitchen is a large back kitchen and laundry room and access to two big rooms that have not been renovated. They currently serve as storage areas.
On the other side of the living room, we find an en suite bedroom: you can access through the front hall or the living room, and there is also a door to the front garden, as this suite is entirely south-facing. The bedroom is spacious (over 20 m²), and also includes a large bathroom with doors to the garden, a dressing room and a separate WC. This is ideal for those who don’t want to climb stairs to get to bed.
On the other side of the front hall, we find a large (24.4 m²) traditional kitchen. The main feature here is the huge fireplace with wood burner; it is a real focal point and gives the room an element of charm missing from many modern kitchens.
Off the kitchen is a large back kitchen and laundry room and access to two big rooms that have not been renovated. They currently serve as storage areas.
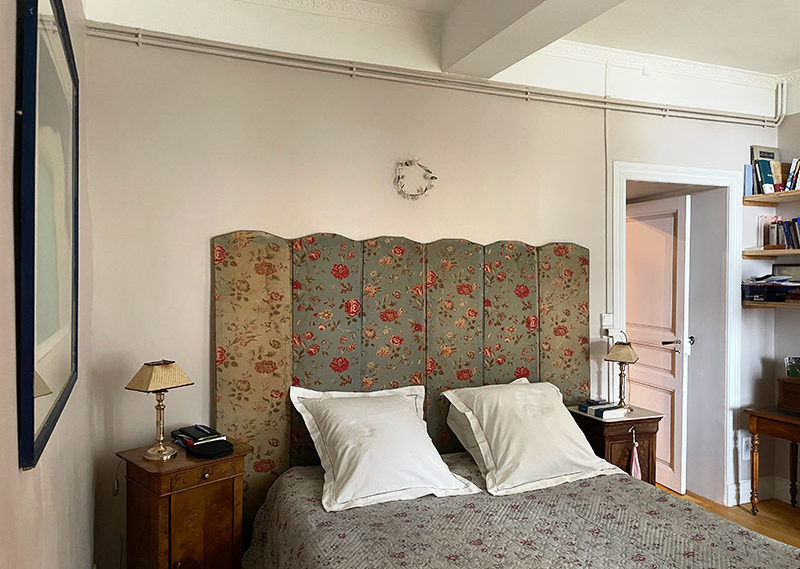
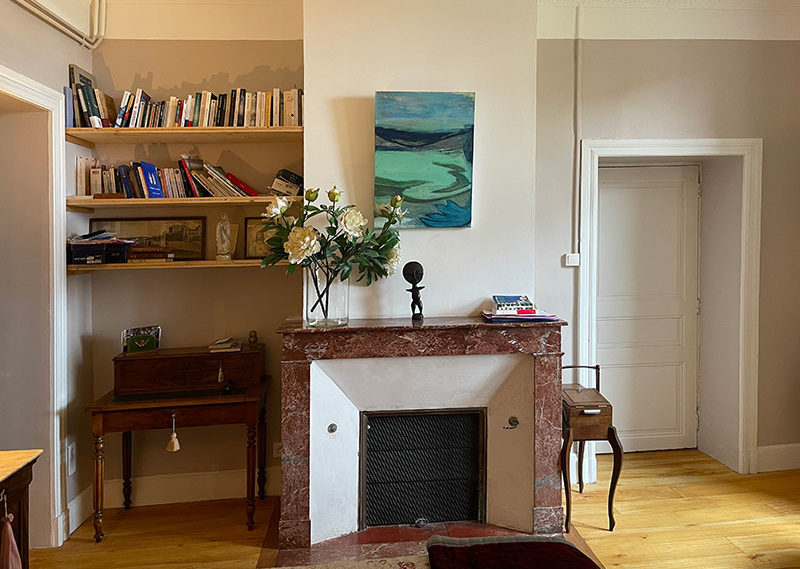
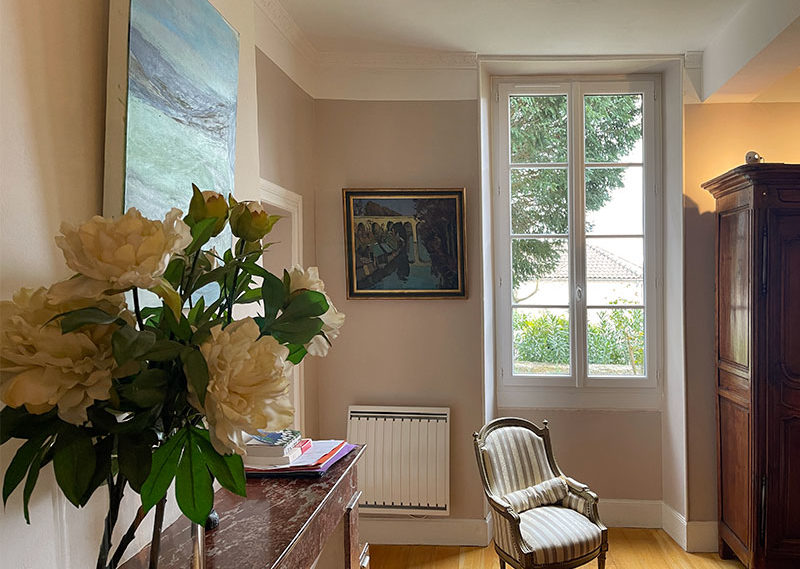
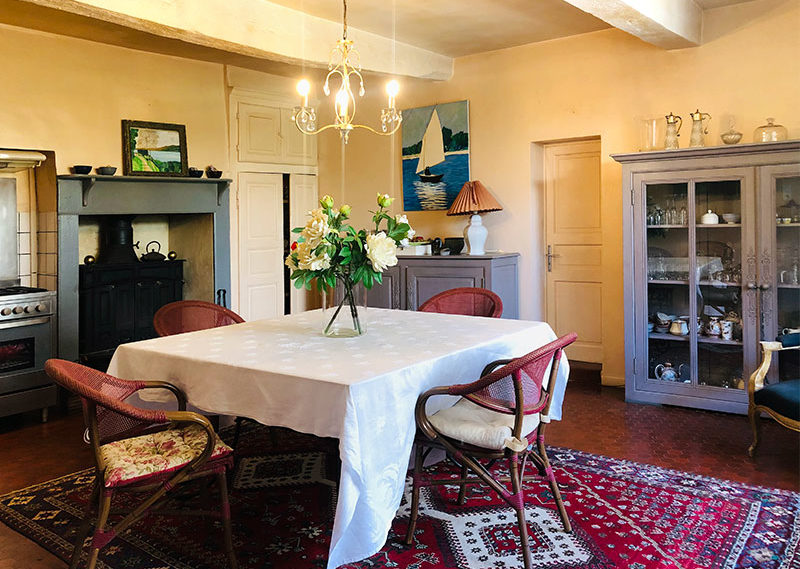
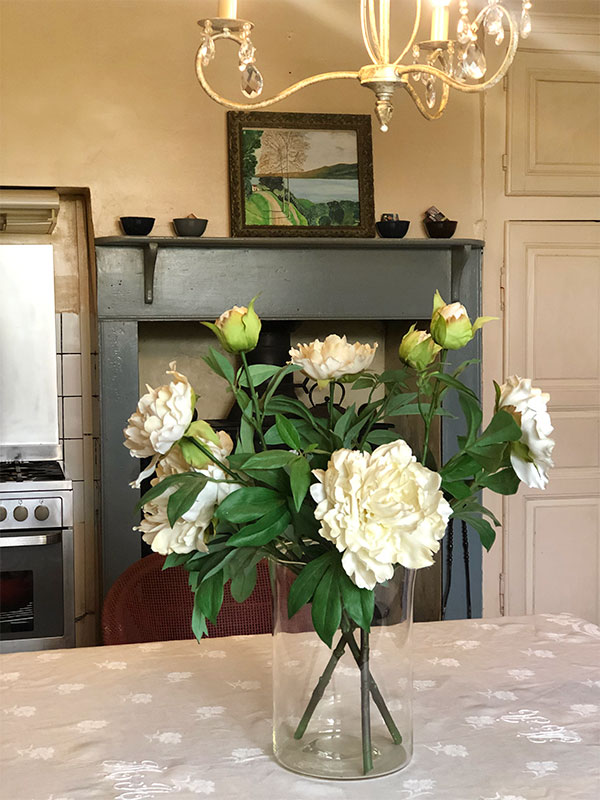







As we climb the stairs to the first floor, we find the guest WC half way up and tucked into the wall. Ideal for guests!
Upstairs there are lovely traditional wooden floors throughout. The spacious landing opens on the left to a large bedroom (the second in the house) with fireplace and quirky arches.
On this floor, there is a family shower room which has access to the attic space.
A third bedroom, south facing, is smaller but has really lovely floors.
The fourth bedroom is quite large (24 m²) is also south facing and has a wood burner and views of the Pyrenees.
As we climb the stairs to the first floor, we find the guest WC half way up and tucked into the wall. Ideal for guests!
Upstairs there are lovely traditional wooden floors throughout. The spacious landing opens on the left to a large bedroom (the second in the house) with fireplace and quirky arches.
On this floor, there is a family shower room which has access to the attic space.
A third bedroom, south facing, is smaller but has really lovely floors.
The fourth bedroom is quite large (24 m²) is also south facing and has a wood burner and views of the Pyrenees.
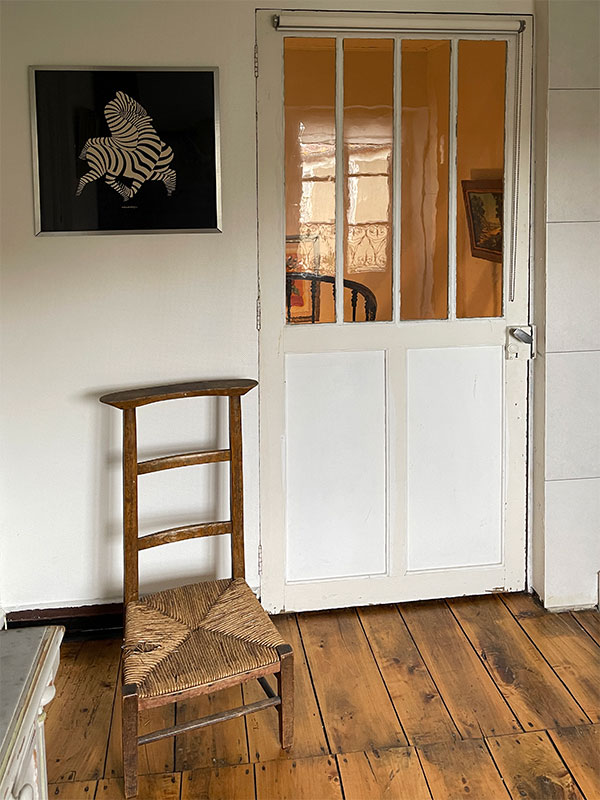
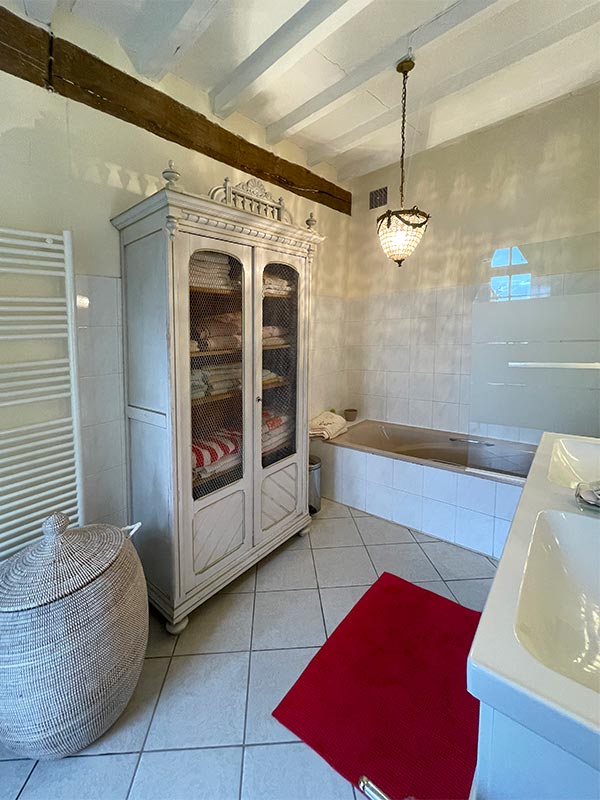
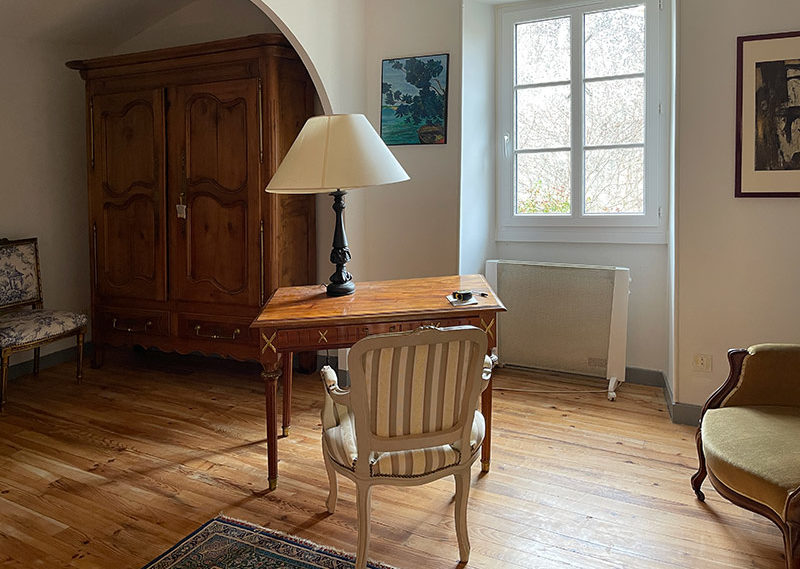
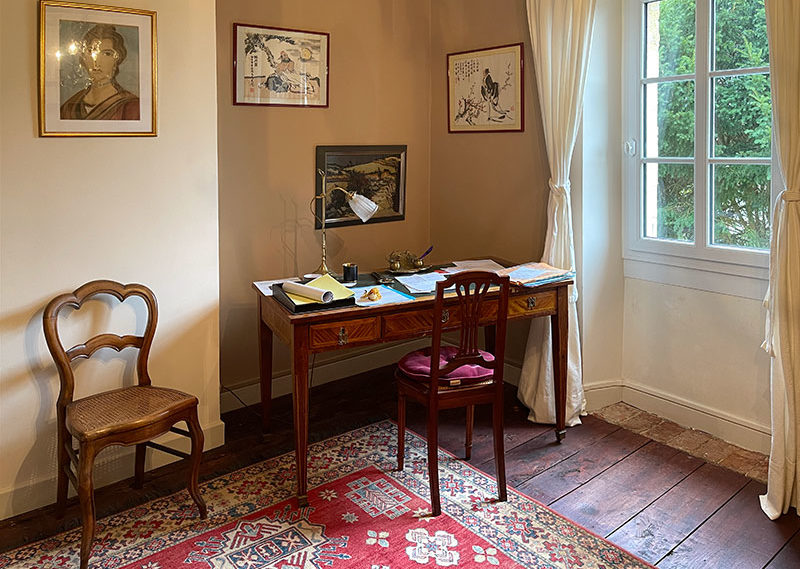




There are two separate gardens to this house; the south-facing formal garden at the front, and a large lawn at the back of the house where there is ample space for an in-ground swimming pool and a gate.
A large terrace running the length of the property is flanked by grass and mature trees.
The large barn facing the house was once a labourer’s cottage, as it has a big fireplace and a room upstairs. It connects to the garage, which has an electric door.
A primary school and village shop are within easy walking distance.
There are two separate gardens to this house; the south-facing formal garden at the front, and a large lawn at the back of the house where there is ample space for an in-ground swimming pool and a gate.
A large terrace running the length of the property is flanked by grass and mature trees.
The large barn facing the house was once a labourer’s cottage, as it has a big fireplace and a room upstairs. It connects to the garage, which has an electric door.
A primary school and village shop are within easy walking distance.
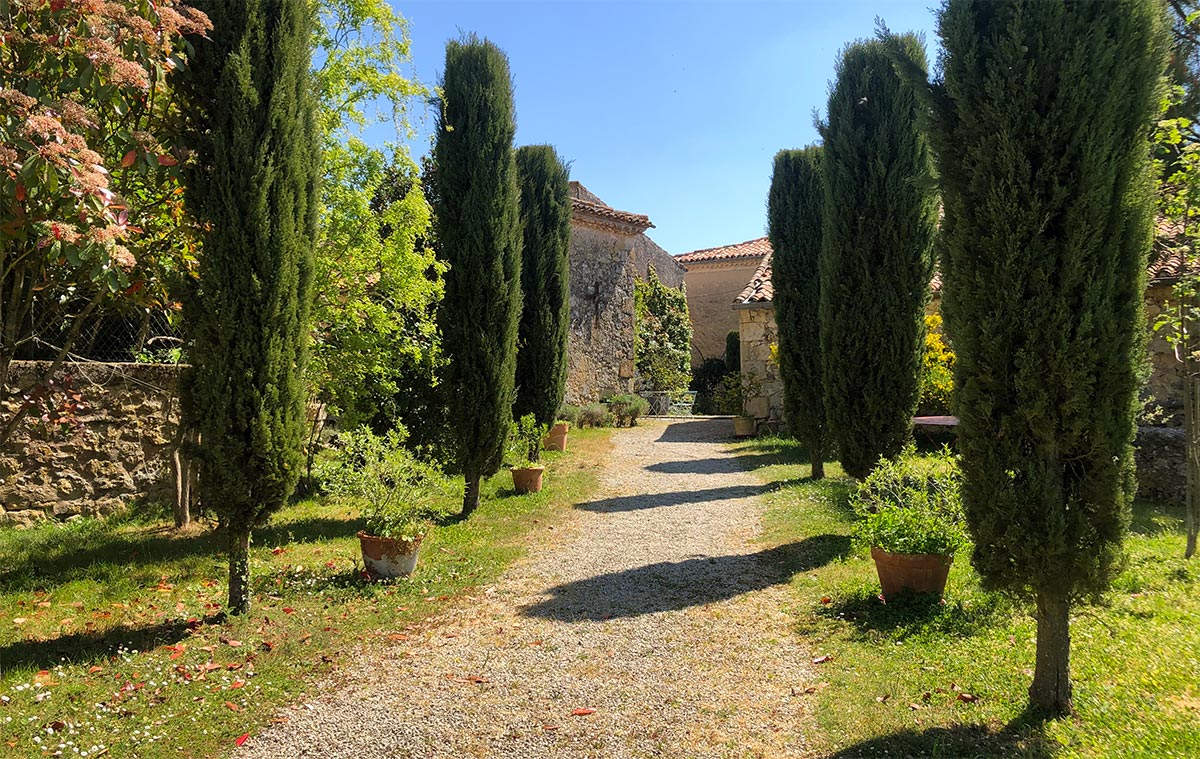
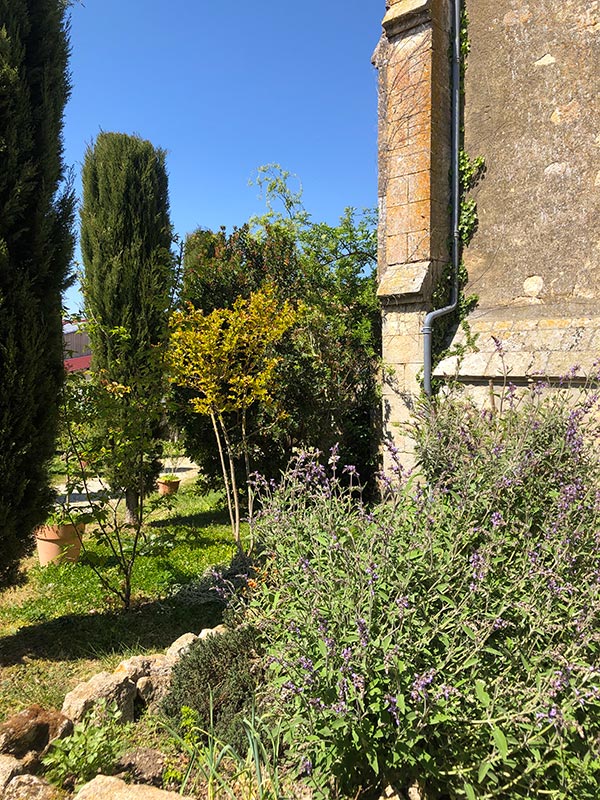
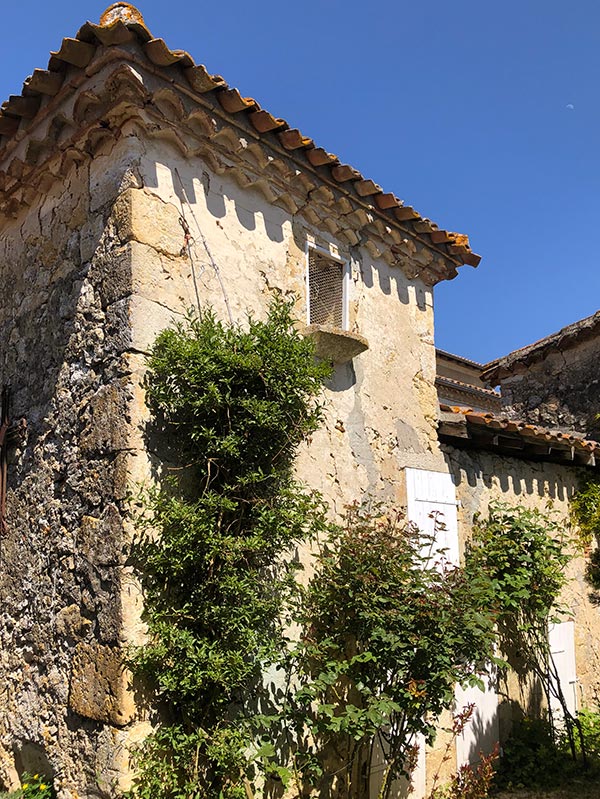
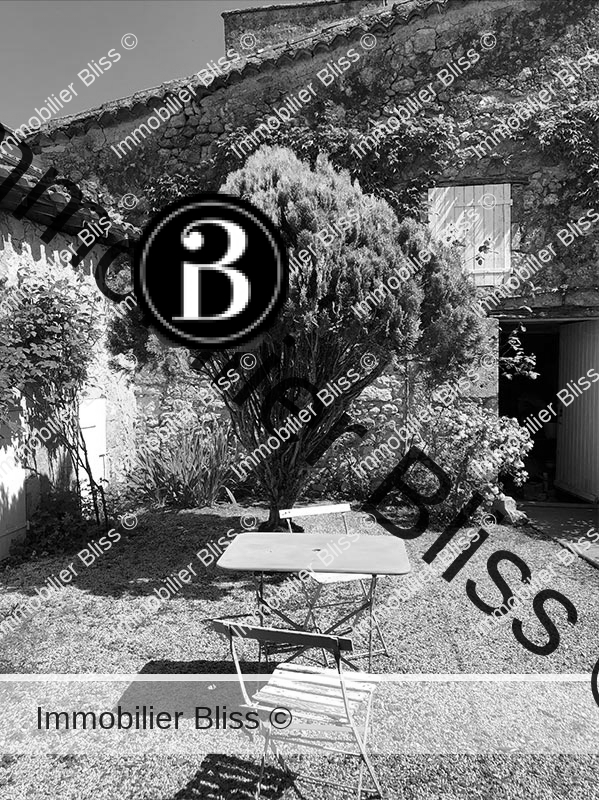
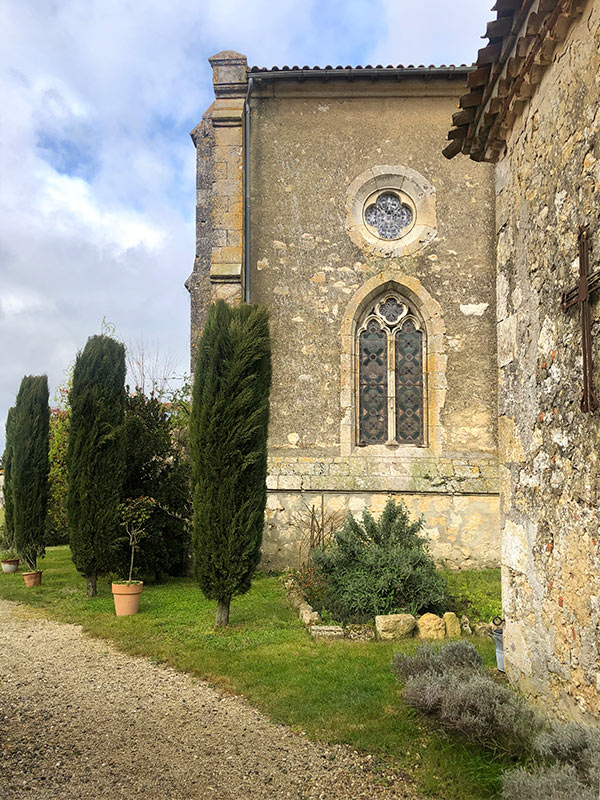
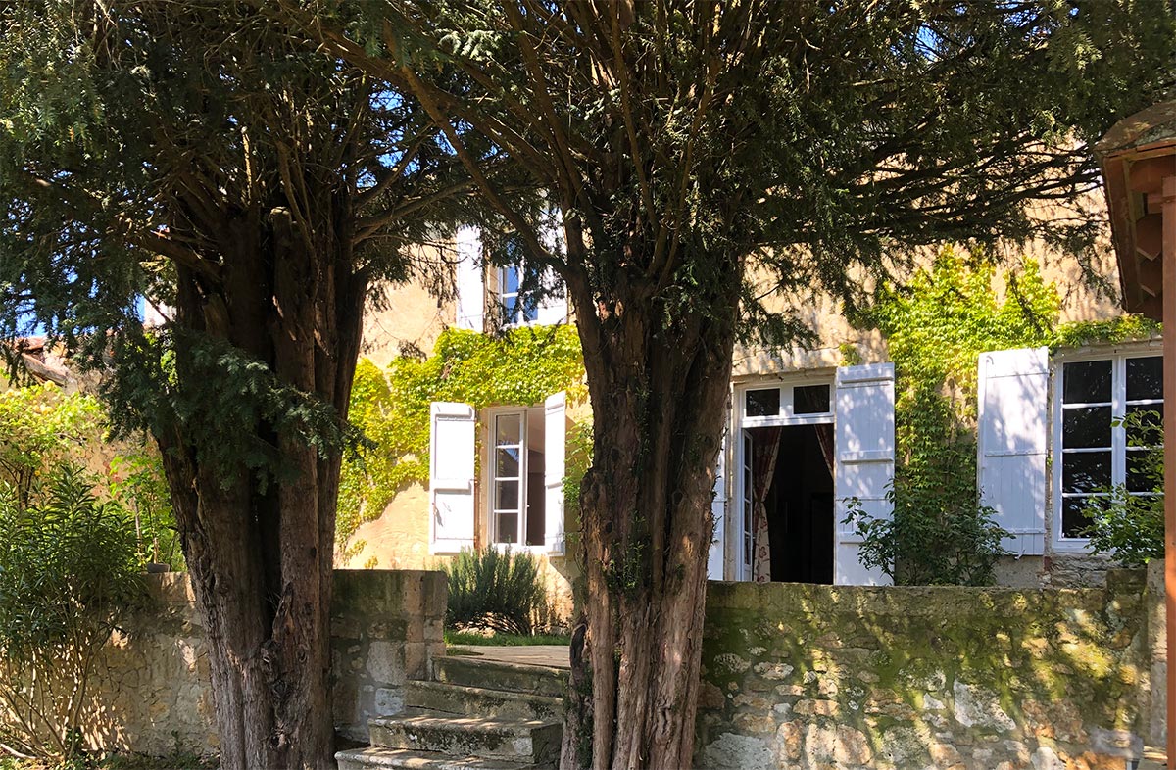





What would I do if this house were mine?
I would put a swimming pool in the garden.
A glass and wrought iron closed veranda off the living room would be a lovely addition and a great place to have breakfast on sunny but chilly mornings.
I would put in a huge kitchen range, perhaps an Aga, and a small WC in part of the laundry room.
The Garden
There is a lovely formal garden at the front of the house and a large lawn and terrace at the side and back; this would be a really good place to put a swimming pool.
The property benefits from two sets of gates, and is also accessible through the garage and attached barn.
The Outbuildings (total 160 m²)
Large garage with separate access and electric door.
Barn attached to garage
Pigeonnier
Large attached barn which could be used as a summer kitchen
Two large rooms attached to the main house
What would I do if this house were mine?
I would put a swimming pool in the garden.
A glass and wrought iron closed veranda off the living room would be a lovely addition and a great place to have breakfast on sunny but chilly mornings.
I would put in a huge kitchen range, perhaps an Aga, and a small WC in part of the laundry room.
The Garden
There is a lovely formal garden at the front of the house and a large lawn and terrace at the side and back; this would be a really good place to put a swimming pool.
The property benefits from two sets of gates, and is also accessible through the garage and attached barn.
The Outbuildings (total 160 m²)
Large garage with separate access and electric door.
Barn attached to garage
Pigeonnier
Large attached barn which could be used as a summer kitchen
Two large rooms attached to the main house
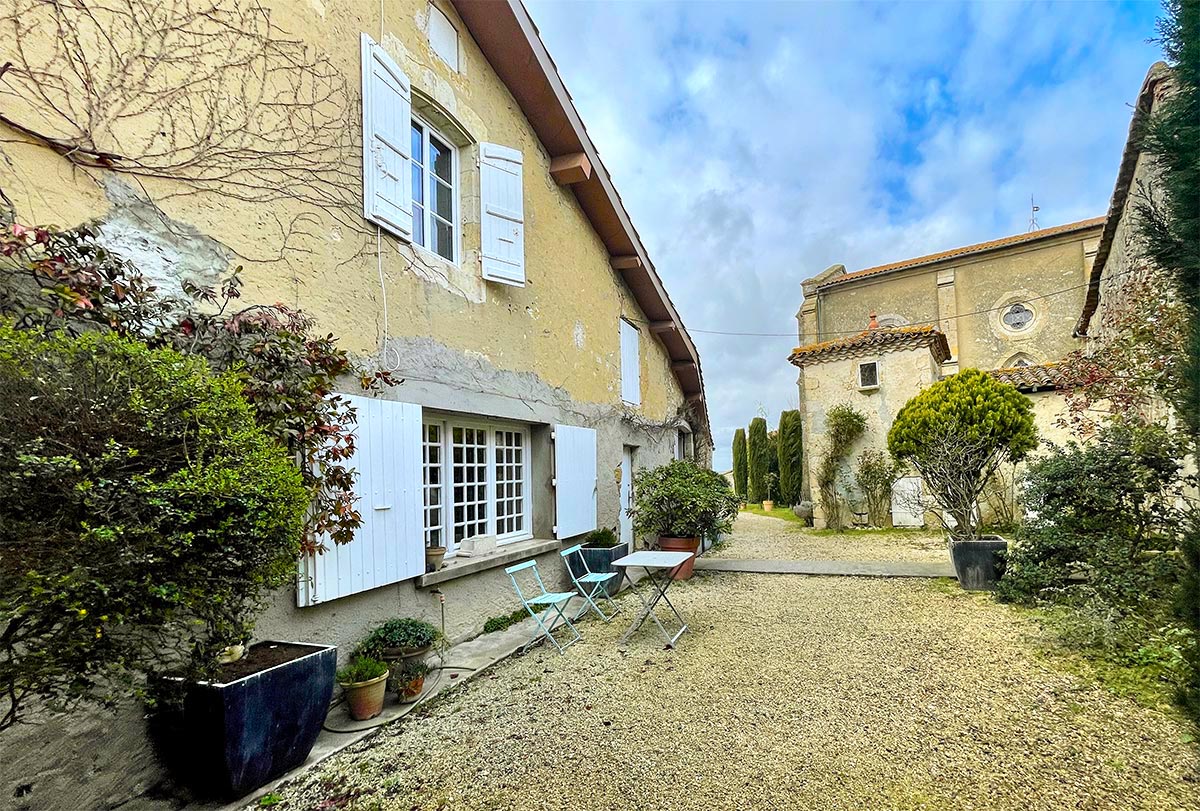
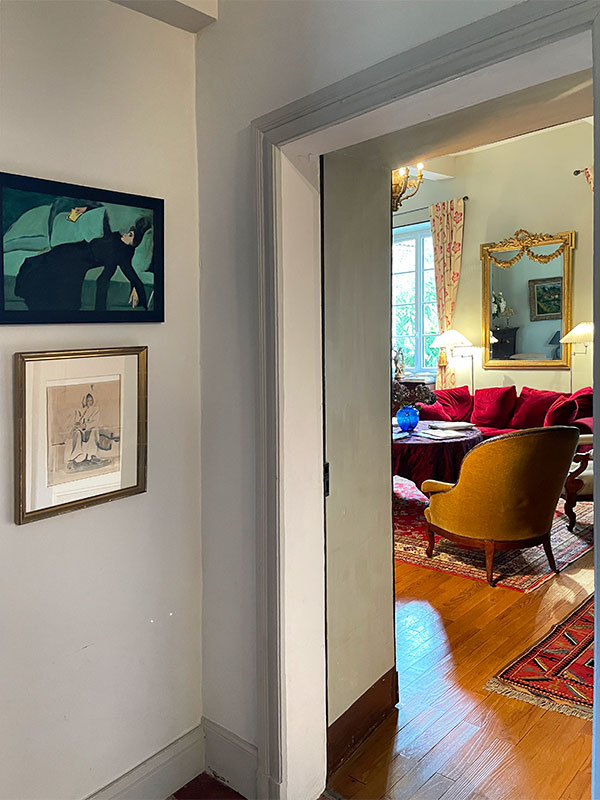
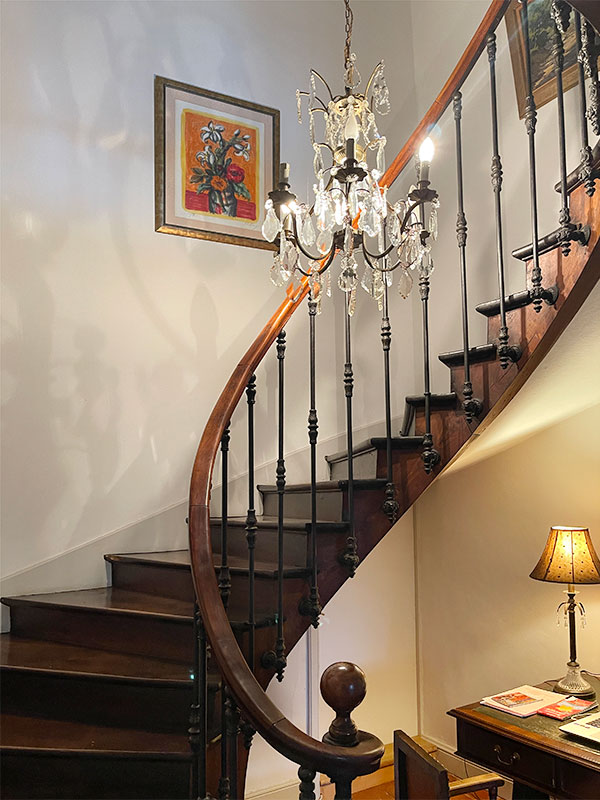



Main Rooms & their size
Ground floor
Hall: 22 m²
Salon: 28 m²
Dining room: 17.2 m²
Parental suite (bedroom, bathroom & dressing): 31.2m²
Kitchen: 24.4 m²
Laundry room: 12 m²
Back kitchen: 30 m²
WC
First floor
Palier: 5.32 m²
Bedroom 2: 26.52 m²
Bedroom 3: 12.64 m²
Bedroom 4: 24.3 m²
Shower room: 7.3 m²
Main Rooms & their size
Ground floor
Hall: 22 m²
Salon: 28 m²
Dining room: 17.2 m²
Parental suite (bedroom, bathroom & dressing): 31.2m²
Kitchen: 24.4 m²
Laundry room: 12 m²
Back kitchen: 30 m²
WC
First floor
Palier: 5.32 m²
Bedroom 2: 26.52 m²
Bedroom 3: 12.64 m²
Bedroom 4: 24.3 m²
Shower room: 7.3 m²
Key Technical Points
1212 m² in heart of village
Ground floor bedroom with en suite bathroom & dressing
Located in a village, so not isolated at all
Heating is by pellet burner, wood stoves and electric radiators
More images…
Click images to enlarge
Key Technical Points
1212 m² in heart of village
Ground floor bedroom with en suite bathroom & dressing
Located in a village, so not isolated at all
Heating is by pellet burner, wood stoves and electric radiators
More images…
Click images to enlarge

