Magnificent property with manor house
and vast park
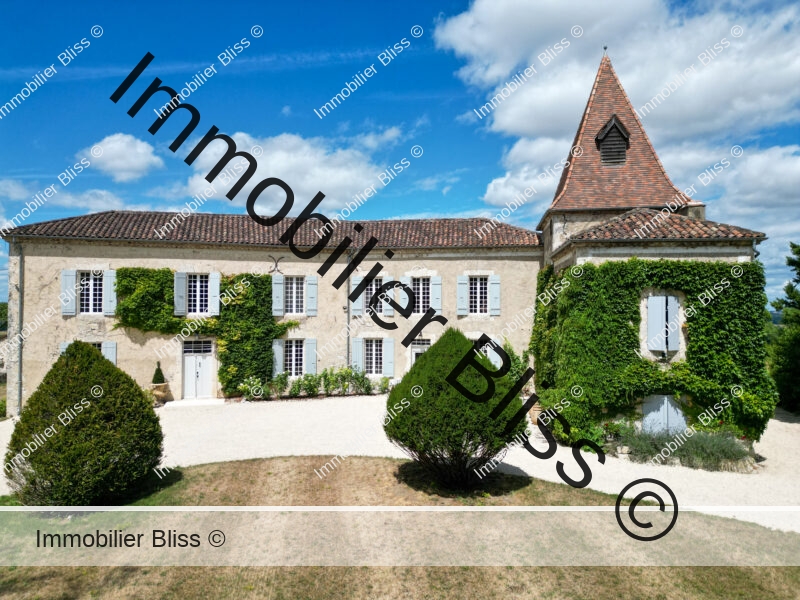
- Condom
All measurements are approximate
EPC - Energy Consumption
kWh/m².year
GHG - CO₂ Emissions
kg CO₂/m².year
Overview
In the heart of the Ténarèze region, a network of charming country lanes leads to this grand and noble estate, discreetly hidden from view and revealed only to a privileged few.
Two majestic stone pillars mark the entrance to the driveway, which winds its way through a splendid park before reaching the manor house.
The eye is immediately drawn to the classical façade, where the symmetry of the ground and first-floor windows is gently broken by a charming vine-covered outbuilding attached to the dovecote tower at the right-hand end.
Walking around the house to the left, one discovers uninterrupted and breathtaking views over the rolling Gers countryside.
Before stepping inside, it is worth noting that the entire main residence has been recently renovated to the highest standards.
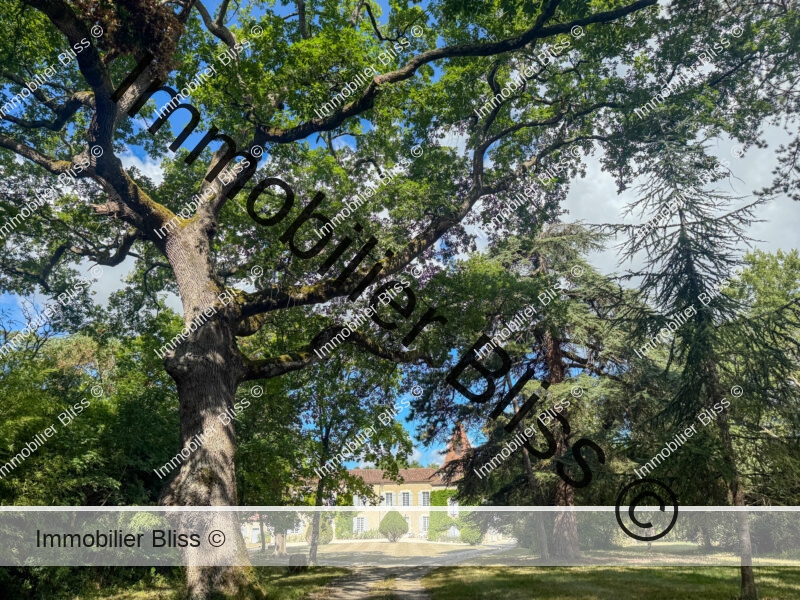
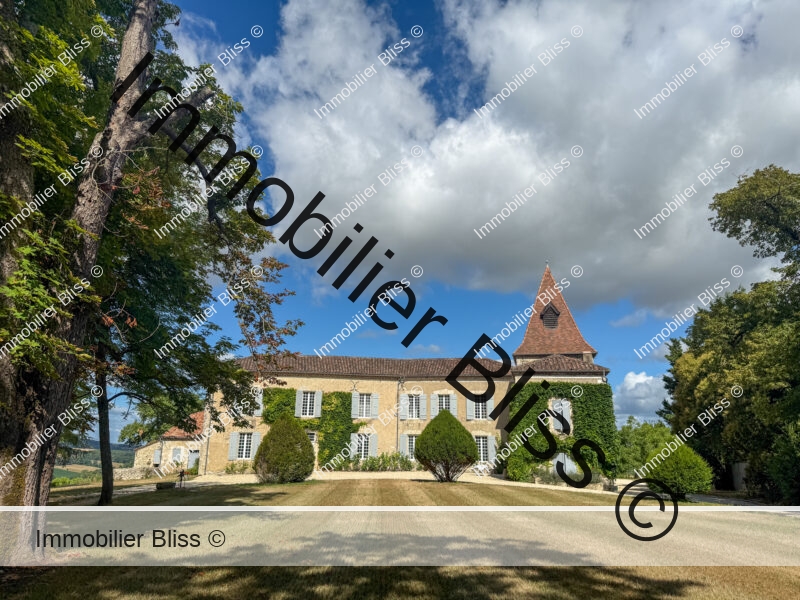
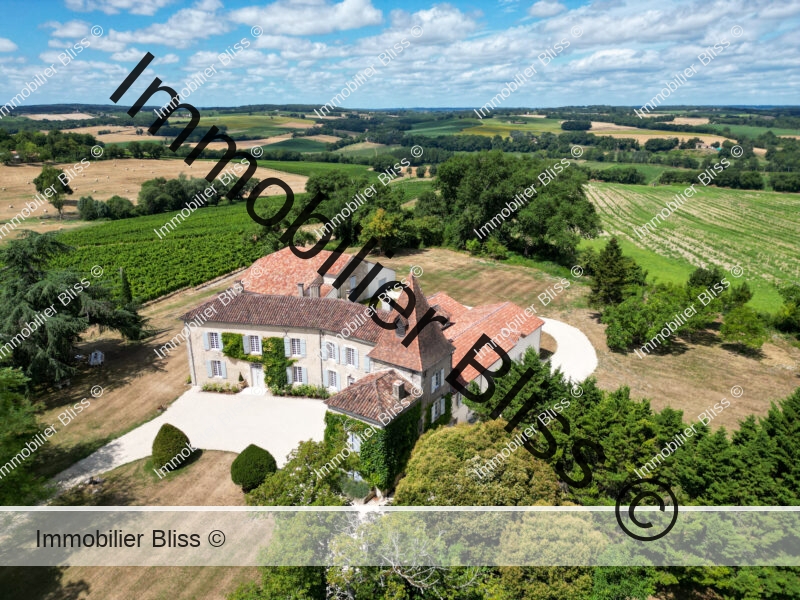
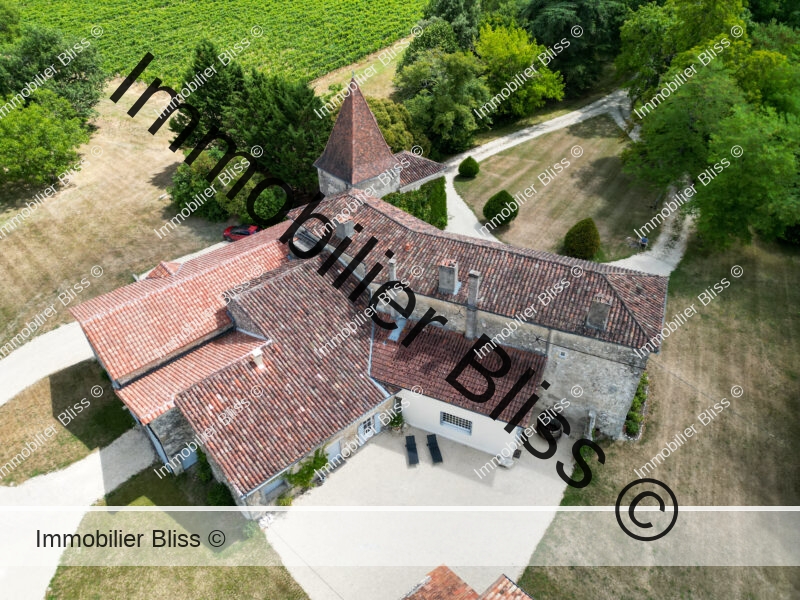
The main house
The front façade offers two entrances — through the kitchen or the main formal entryway. The latter, accessed via a double door, sets the tone: here, everything speaks of elegance, classicism, and authenticity. Light wood parquet floors contrast with the darker wooden staircase and immaculate white walls, creating a timeless harmony.
From this entrance, the staircase leads to the upper floor, while the ground level gives access to the formal drawing room, the dining room, and a second sitting room.
The formal drawing room
With harmonious proportions, this refined room is classically elegant. Bathed in light thanks to its dual southern and eastern exposures, the room’s pale flooring and library wall create a cheerful, welcoming ambiance.
The mirror above the fireplace features custom-made framing, crafted by a passionate antiques dealer based on the few original elements that remained.
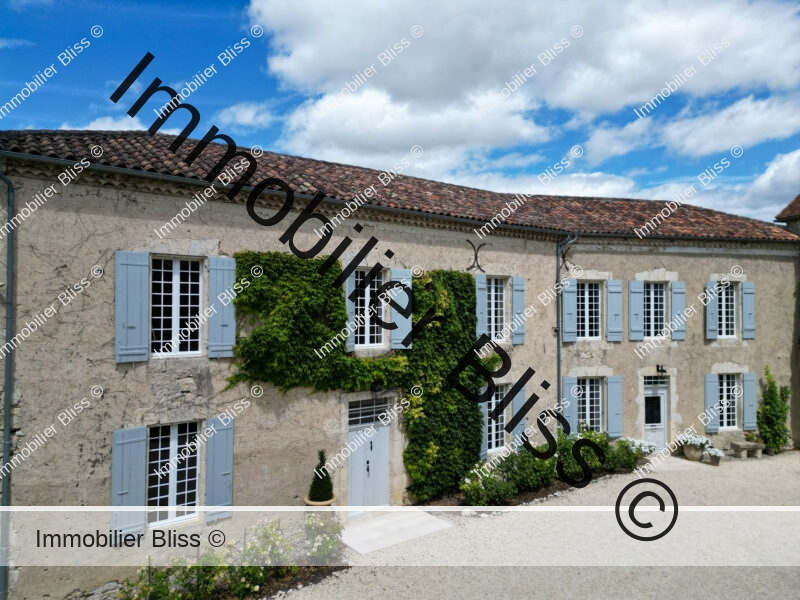
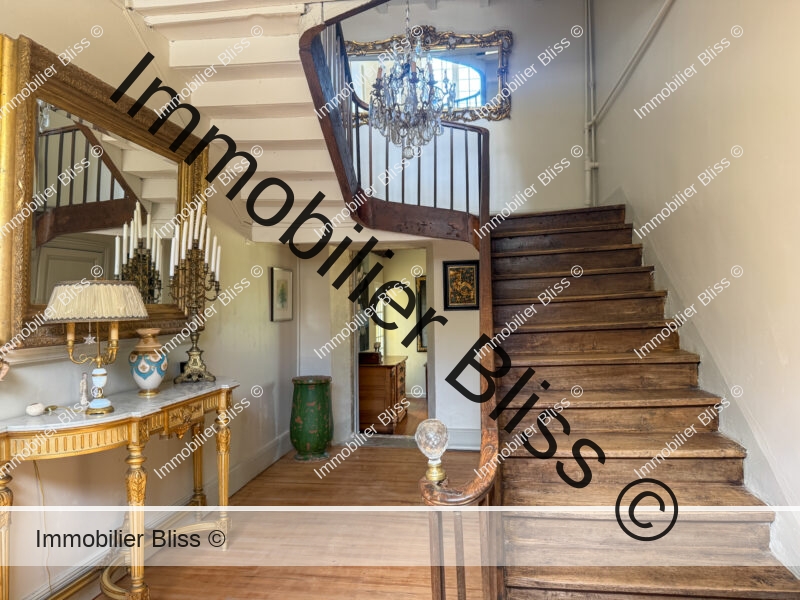
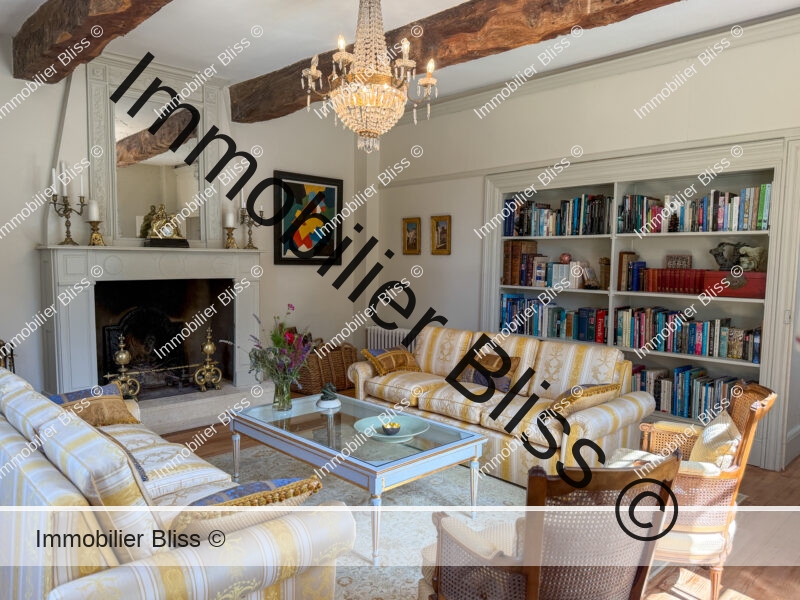
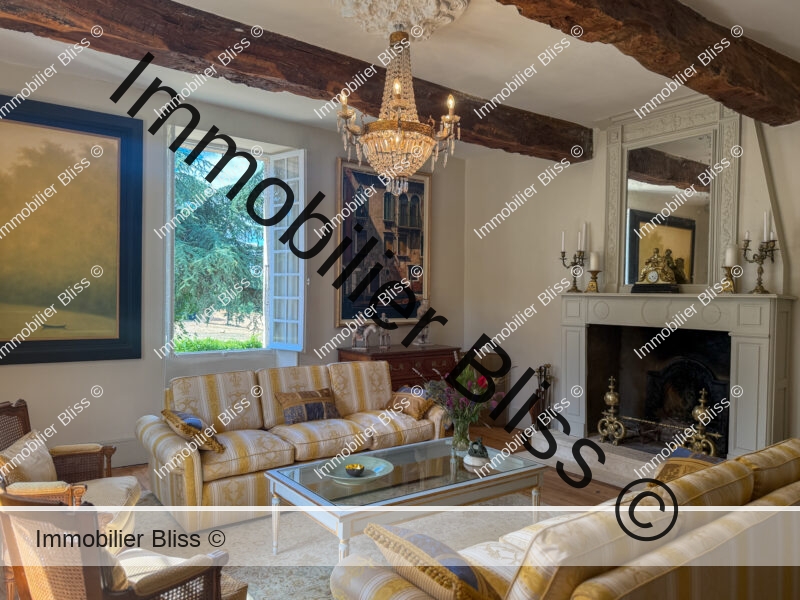
The second sitting room
History tells us that in the mid-20th century, a previous owner had this annex — now the second sitting room — built solely in order to install a magnificent stone fireplace said to date from the Middle Ages.
Still in place, the fireplace now graces a refined space and faces a large fixed-paned window with cathedral glass, which at certain hours creates a mesmerizing play of light.
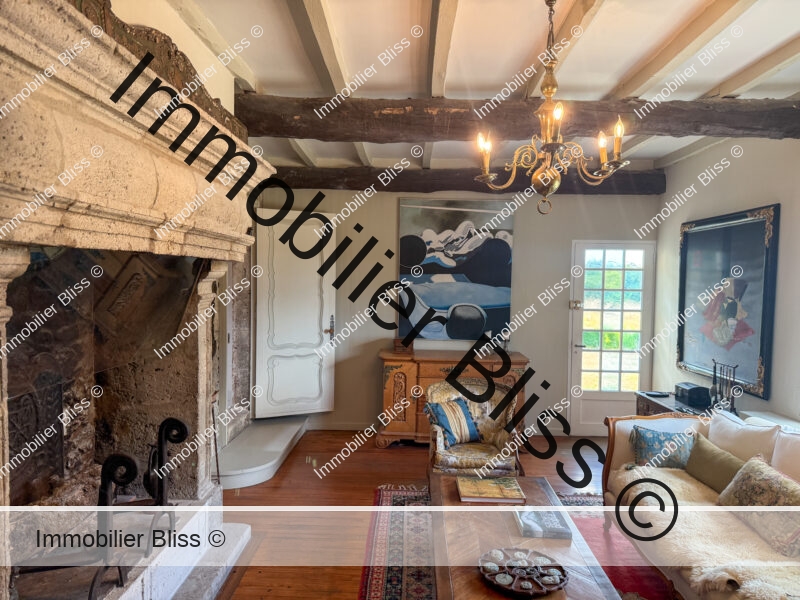
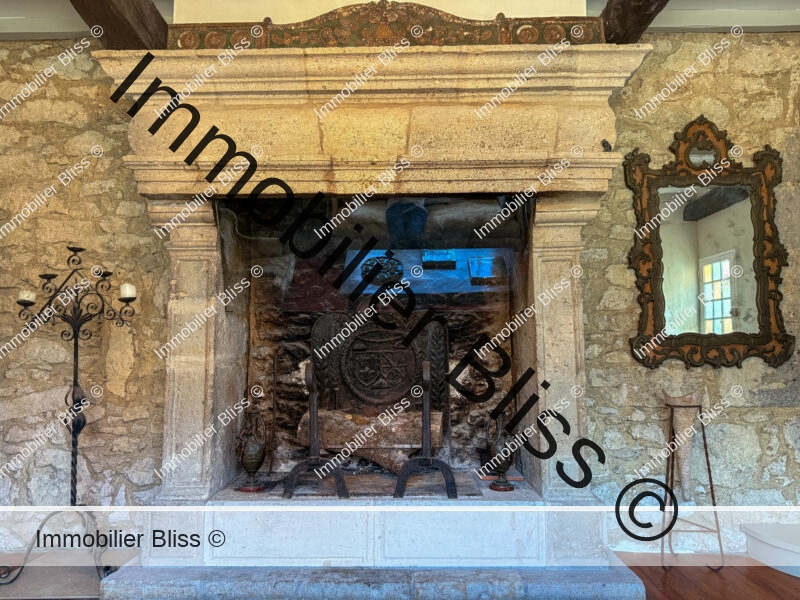
Ground floor bedroom
Beyond the second sitting room, a hallway leads to a luxurious bathroom with toilet and to the home’s only ground-floor bedroom — a spacious room where exposed stone walls pair beautifully with the wooden floor. A French window opens directly to the rear garden.
A charming detail can be found in this bedroom’s bathroom: two art deco soap holders affixed to the wall on either side of the sink, which tilt outwards when pressed on.
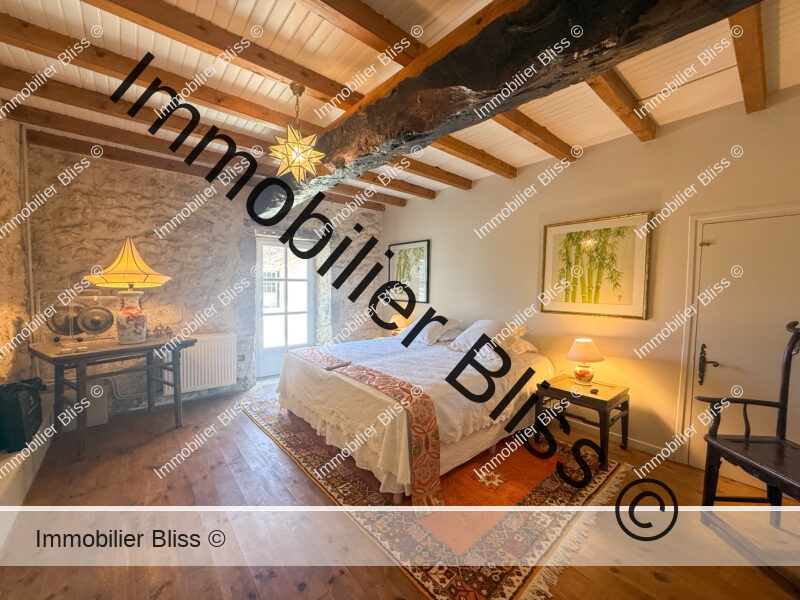
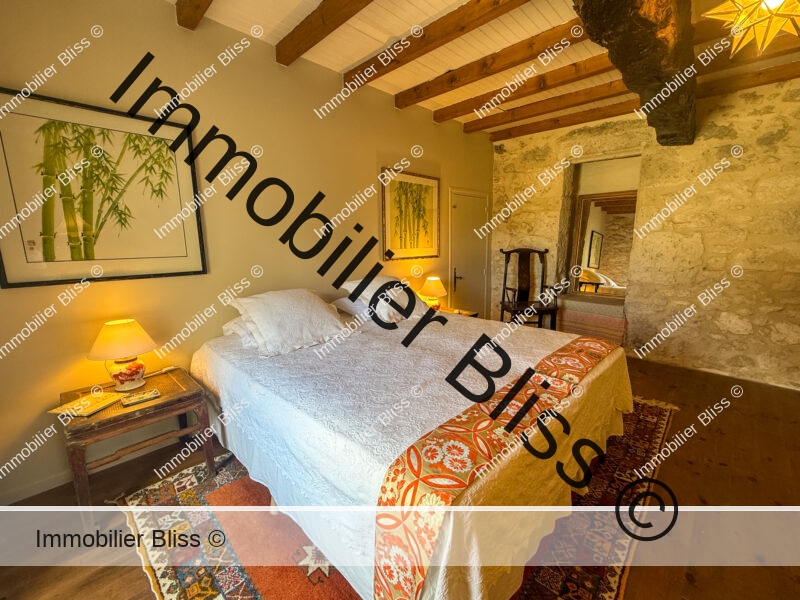
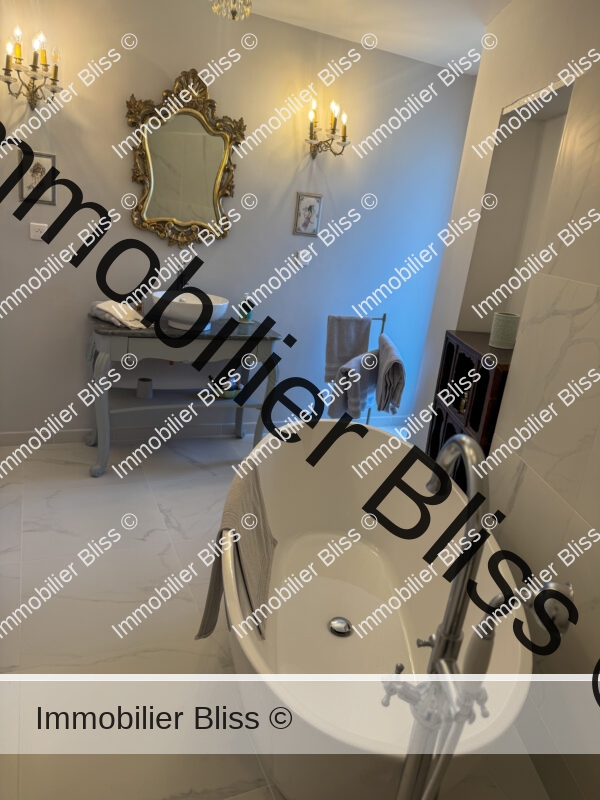
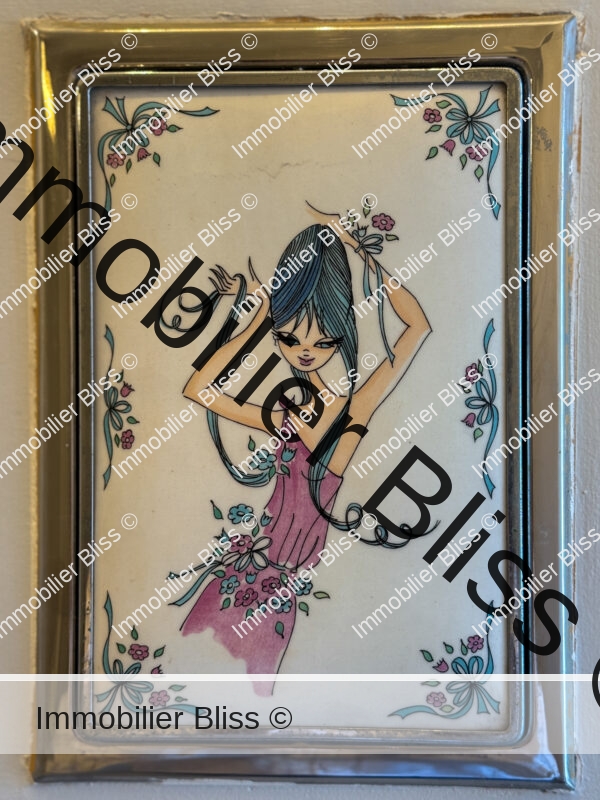
The dining room
To reach the dining room, one returns to the main entrance. Opposite the formal salon, this bright, square-shaped space is lit by a large window and offers a warm and welcoming setting for family meals or elegant entertaining.
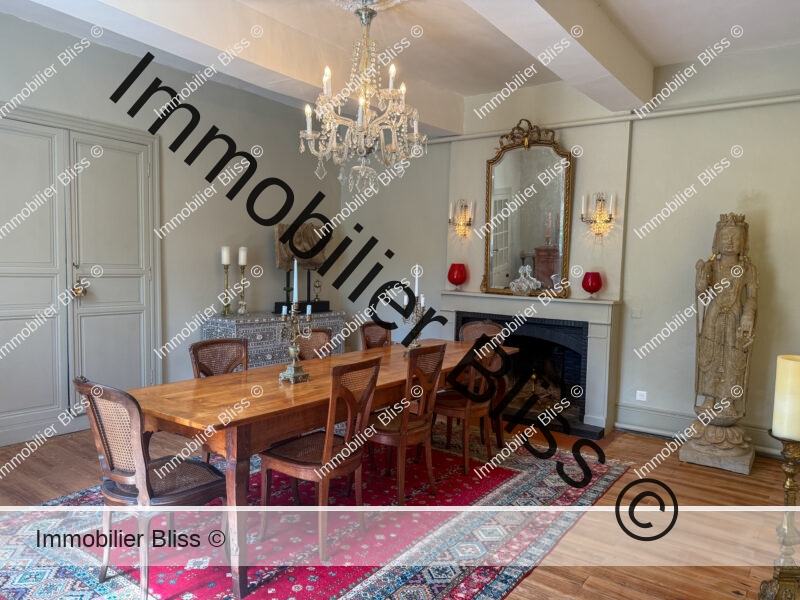
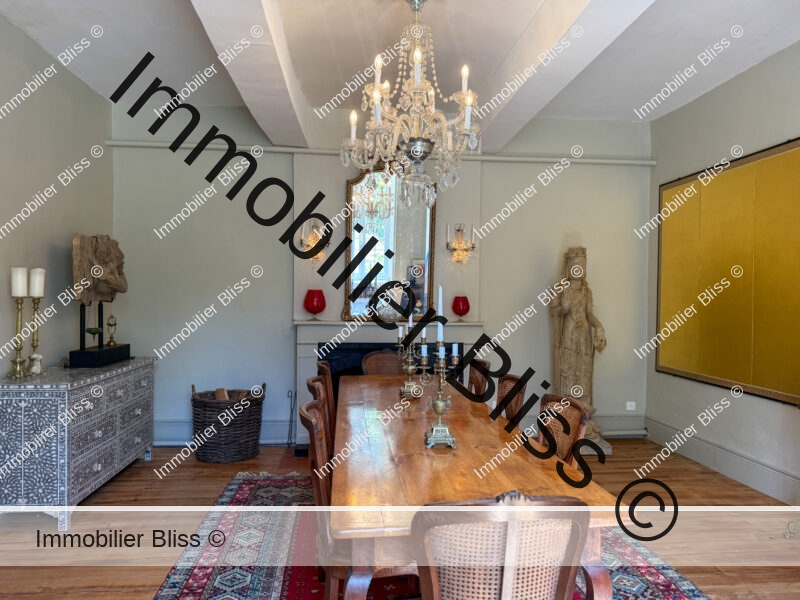
The kitchen & pantry
Separated from the dining room by a hallway (which also leads to a laundry room), the kitchen has been fully renovated with the same meticulous care as the rest of the house. Here again, understated elegance reigns: cabinetry painted to match the walls, allowing the eye to drift between the timeworn terracotta floor tiles and the striking stone fireplace.
From the kitchen, one can access the garden directly or continue into the spacious, light-filled pantry, which leads on one side to the garage and, via a few steps, to the office.
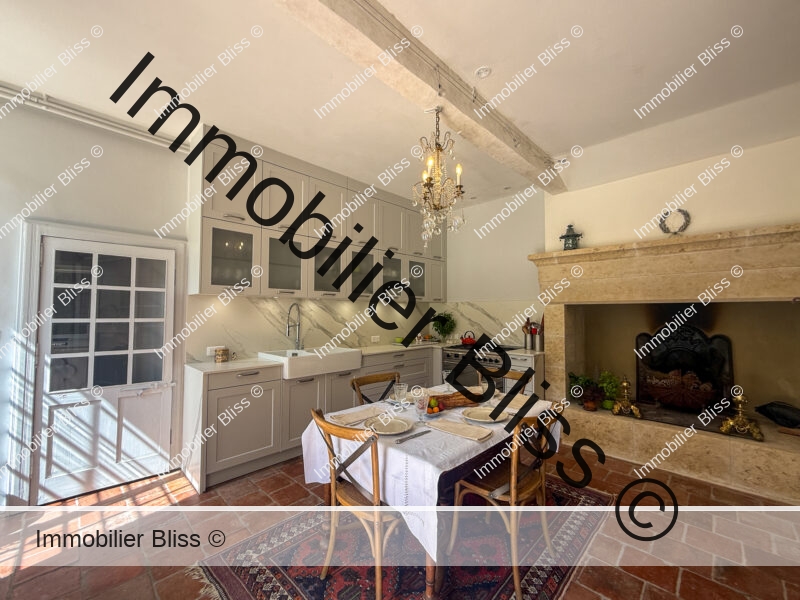
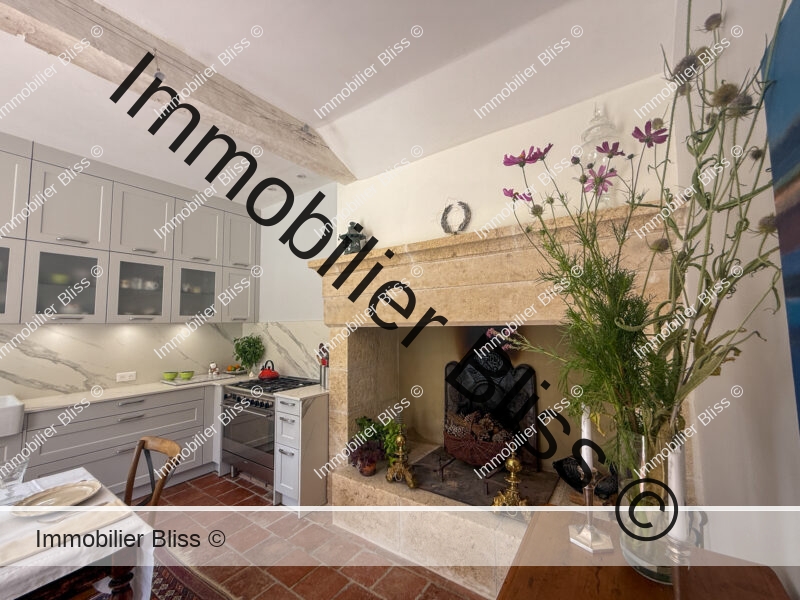
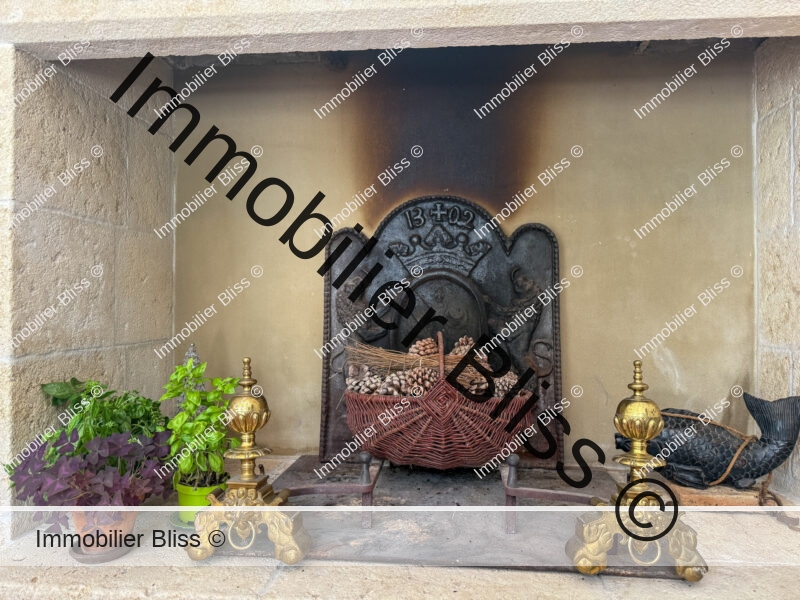
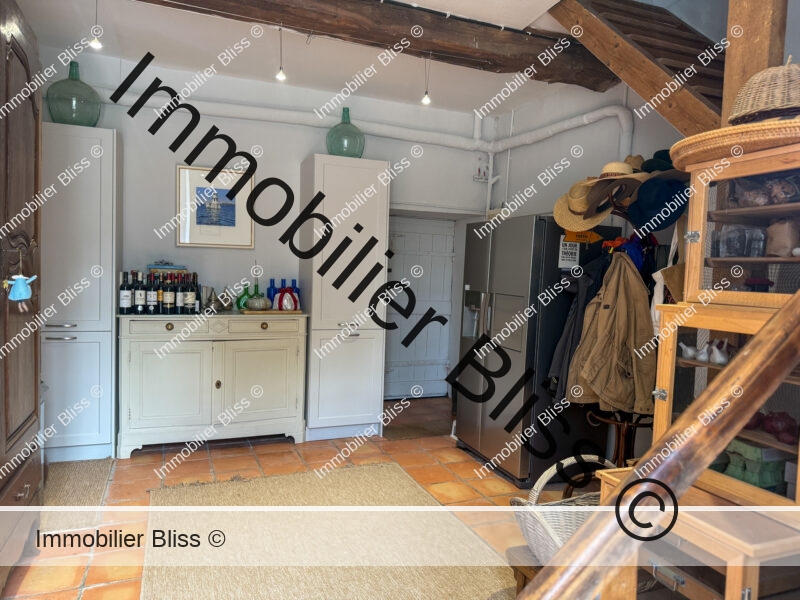
Mid-level TV lounge
This 18m² space currently serves as a TV lounge but could just as easily become a study, artist’s studio, or additional bedroom.
Upstairs
From the main entrance, the staircase leads to the first-floor landing, from which all the bedrooms are accessed.
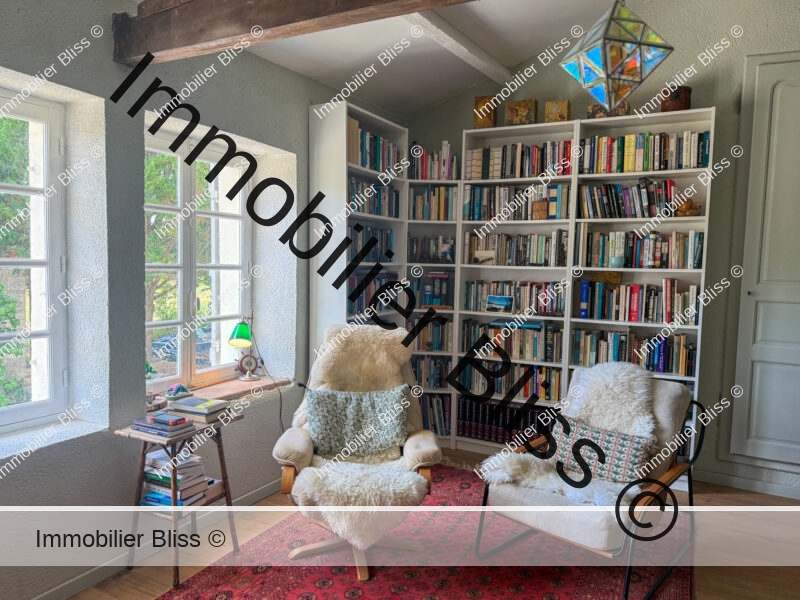
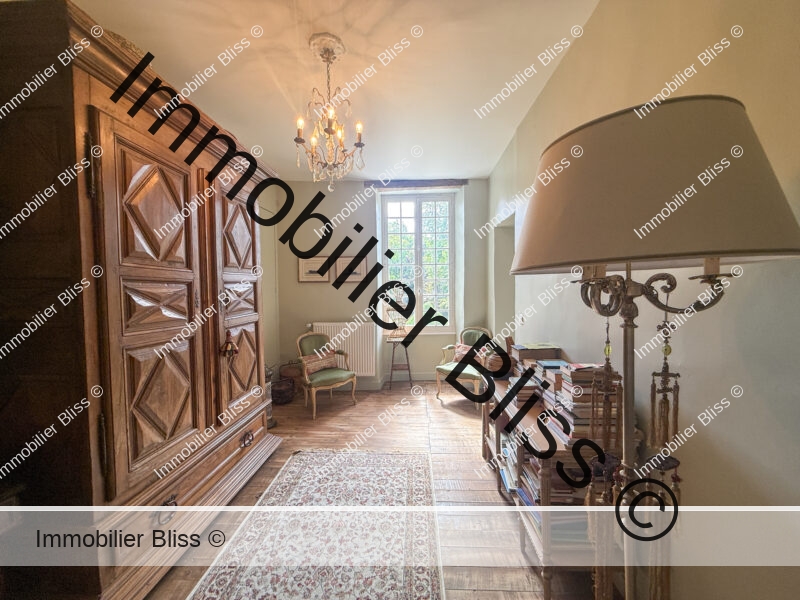
The yellow room
Directly above the formal salon, this beautiful bedroom is adorned with a sunny yellow toile de Jouy wallpaper featuring cornucopia motifs. Two large windows flood the room with light, and the wide-plank, light-toned original flooring adds to the refined atmosphere.
A discreet door — betrayed only by its handle — opens onto a splendid en-suite shower room with toilet.
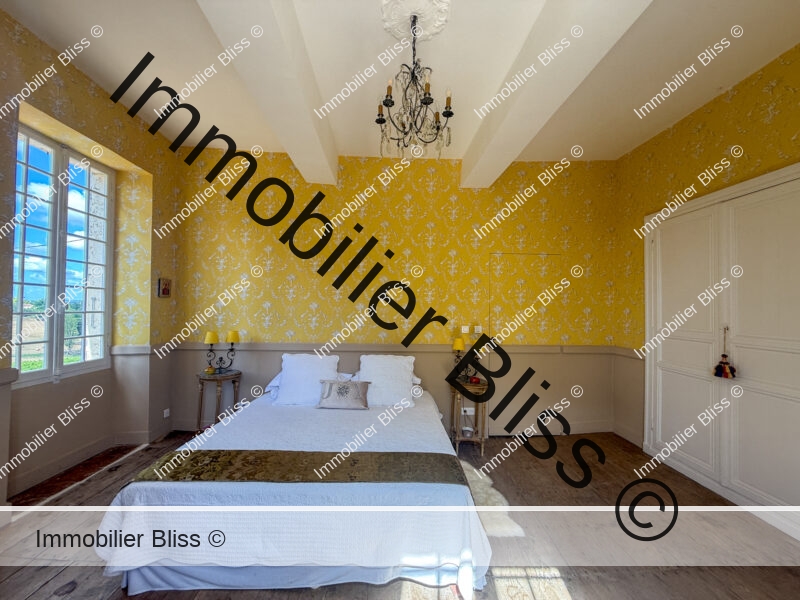
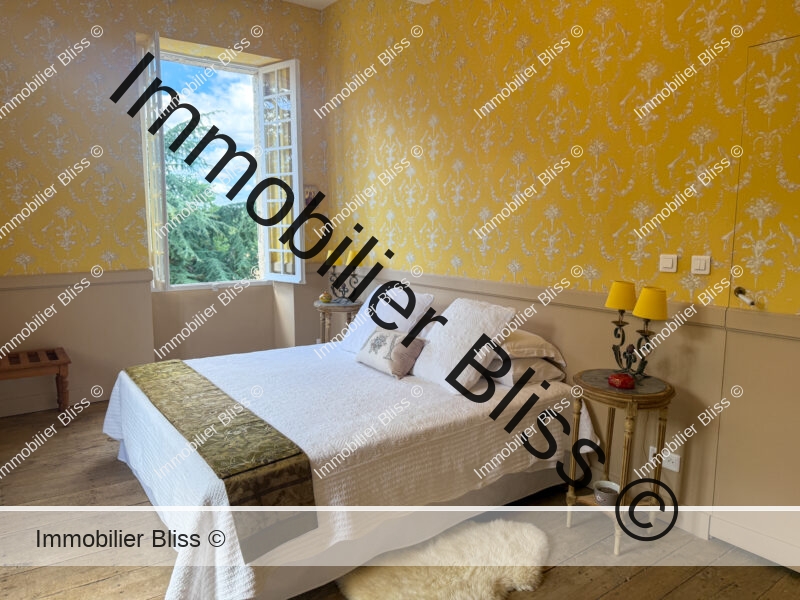
The third bedroom
This spacious 28m² room exudes calm and serenity with its pale tones and abundant natural light. Period features such as the large built-in wardrobe, parquet floors, and wooden wainscoting lend the space a unique charm.
A second door, opposite the main one, leads to a small hallway serving a shower room and the third bedroom.
The shower room
Clad in beautiful white tiles with grey veining, this long, narrow room features a double basin set on an antique vanity, a large walk-in shower, a toilet, and towel warmers.
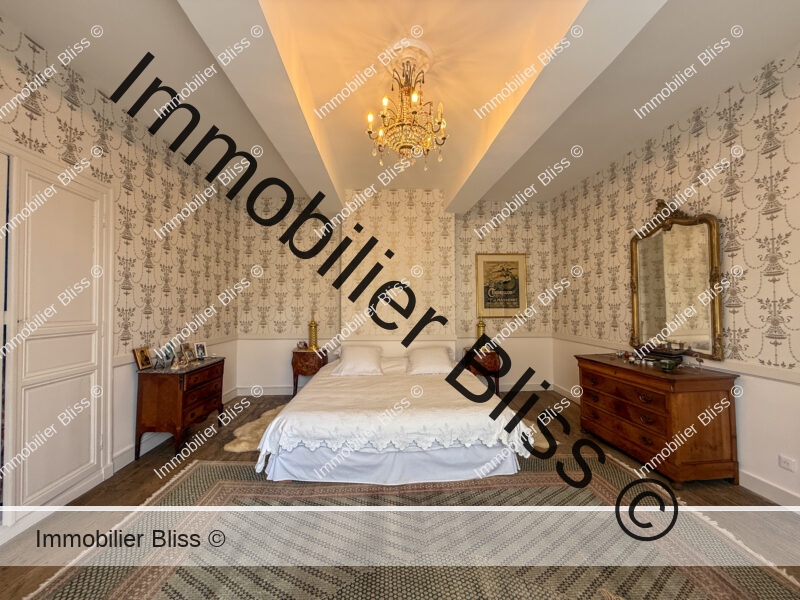
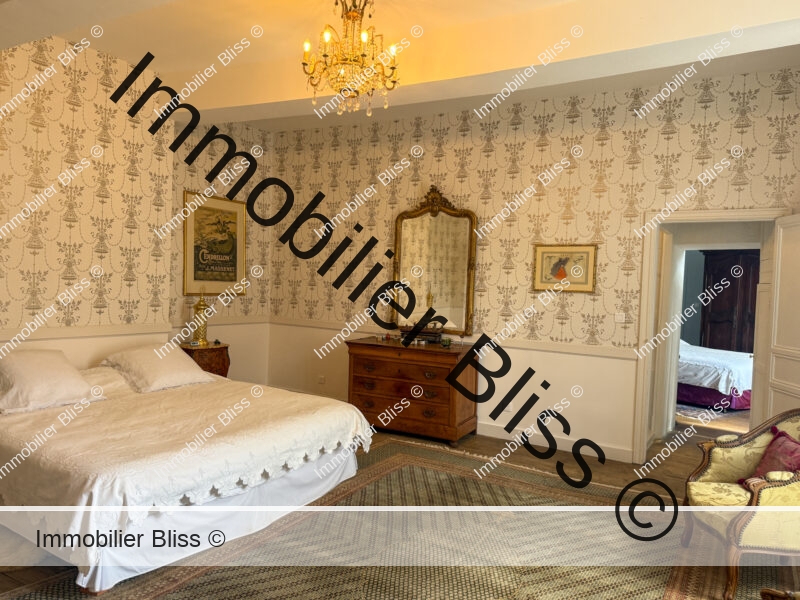
The third bedroom
Slightly smaller (21m²) but equally luminous, this third upstairs bedroom maintains the same refined style. Built-in wardrobes, made using authentic period doors, line the back wall, preserving the original charm.
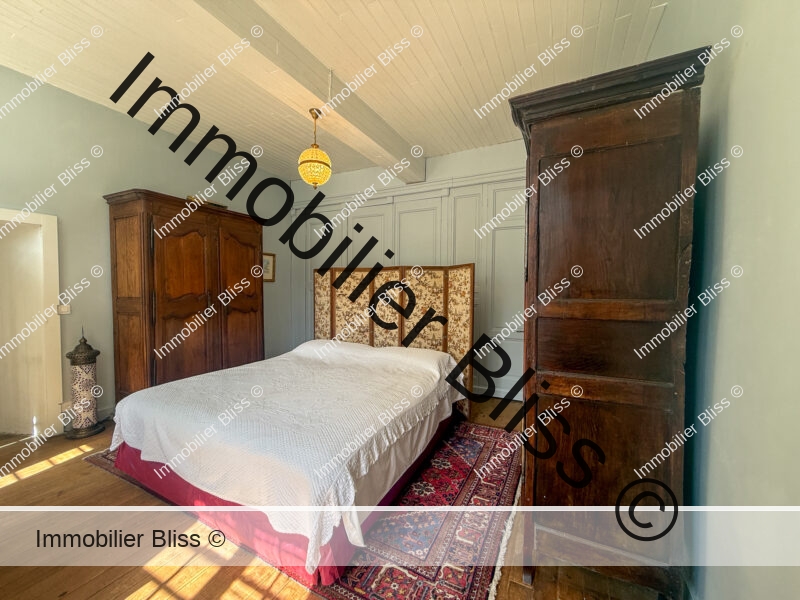
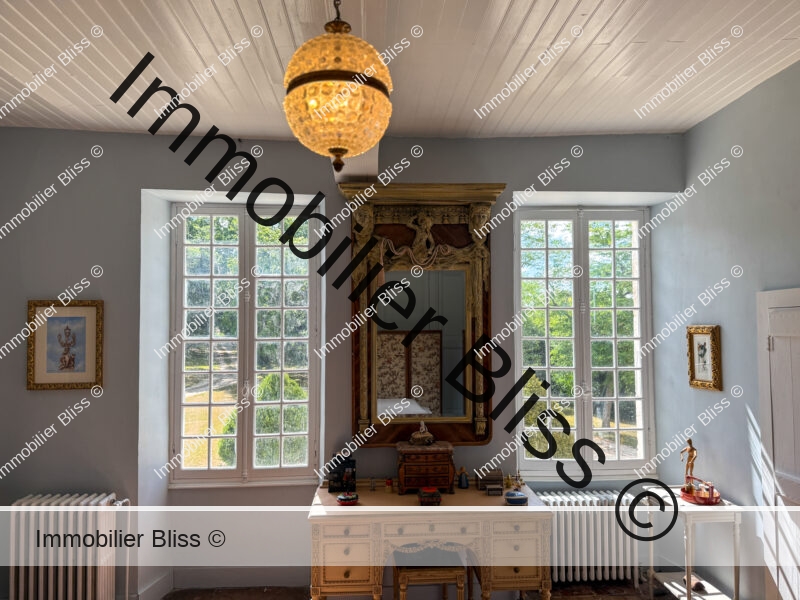
The small bedroom
Also accessed via a second door from the previous room, this 16m² bedroom has been renovated with the same level of care. Ideal as a child’s room or a generous walk-in closet, it offers flexibility for future owners.
A short flight of stairs leads to a small landing with a large toilet room (6m²) equipped with a washbasin. From here, a hidden staircase descends either to the pantry or the TV lounge.
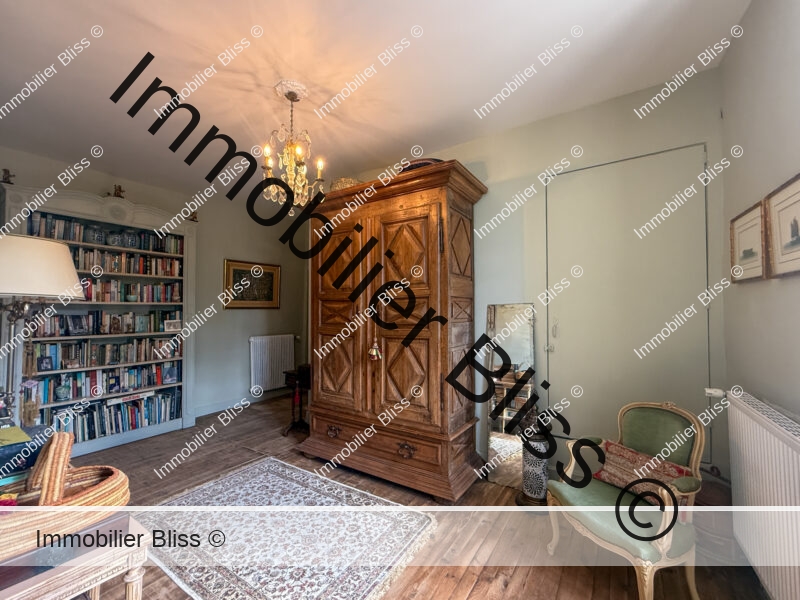
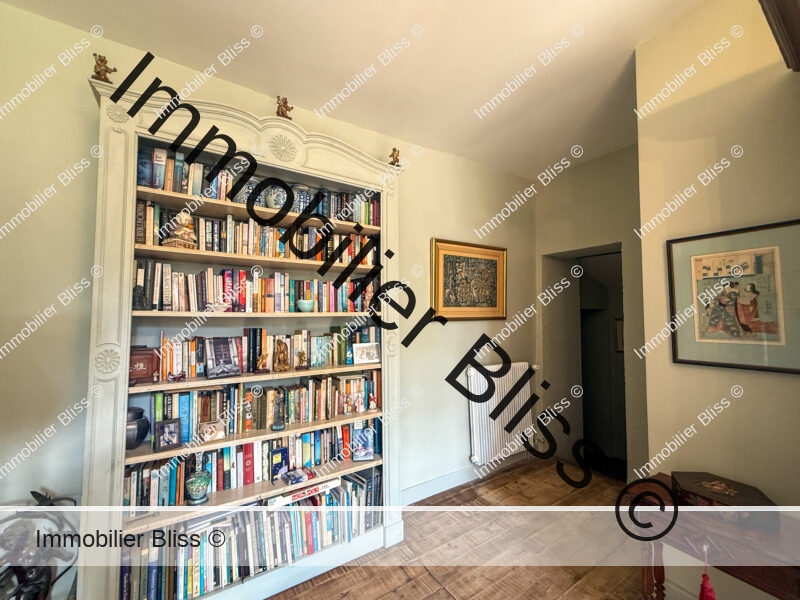
The Small House to Renovate
The vine-covered outbuilding mentioned earlier was once the caretaker’s cottage. While structurally sound and currently used for storage, it would require renovation to be habitable.
The ground floor consists of a large room divided by the staircase. Upstairs, a landing leads to two rooms — one with a basic shower room — and from there, another staircase ascends to the former dovecote on the top floor.
The Former Wine Store
At the rear of the main house lies the former wine store, with over 120m² of space offering a wide range of possibilities. Currently used for vehicle parking and storage, two adjoining rooms house the oil boiler and fuel tank.
This space is directly accessible from the pantry.
The Other Outbuildings
Just a few metres behind the manor are the former stables — a large structure in good structural condition, but whose interior would require complete renovation for functional use.

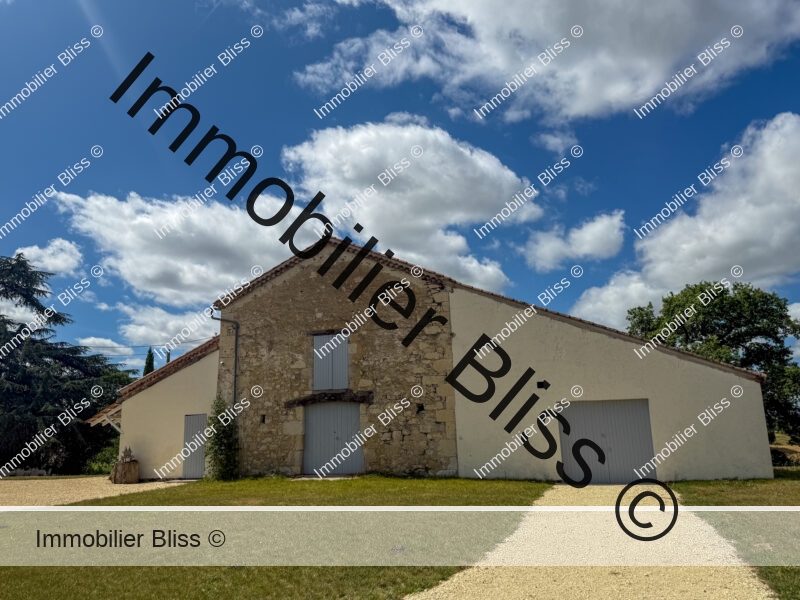
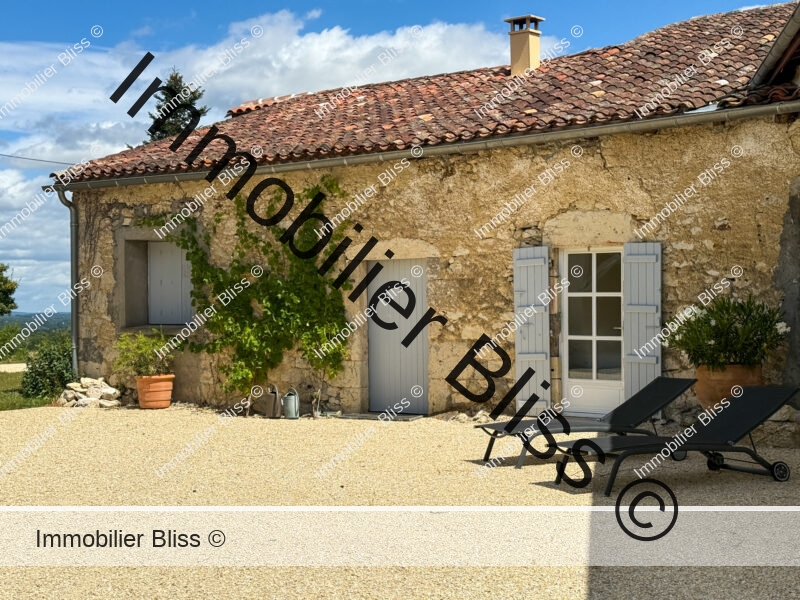
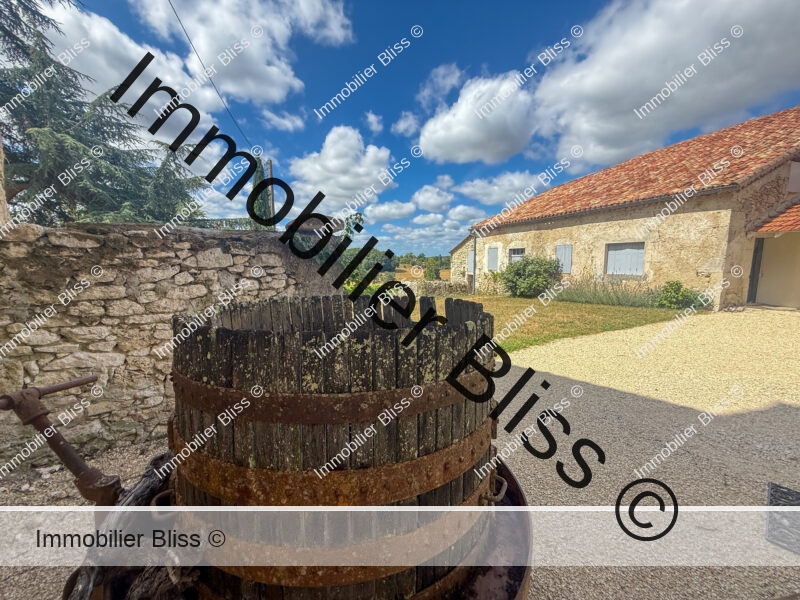
The gardens
As magnificent as the manor house is, the surrounding parkland — over 3 hectares — is equally breathtaking.
At the front of the property, a variety of tree species — oaks, ashes, and Lebanon cedars, to name just a few — provide privacy and border the driveway.
The manor is encircled by rose bushes, lavender beds, and expansive lawns.
Here and there, the shade of a linden, chestnut, or maple offers respite from the sun — the same sun that, depending on the season, ripens apples, walnuts, pomegranates, wild plums, figs, and elderberries on the numerous fruit trees.
Finally, completing this idyllic setting, the park includes a bamboo grove and two active wells.


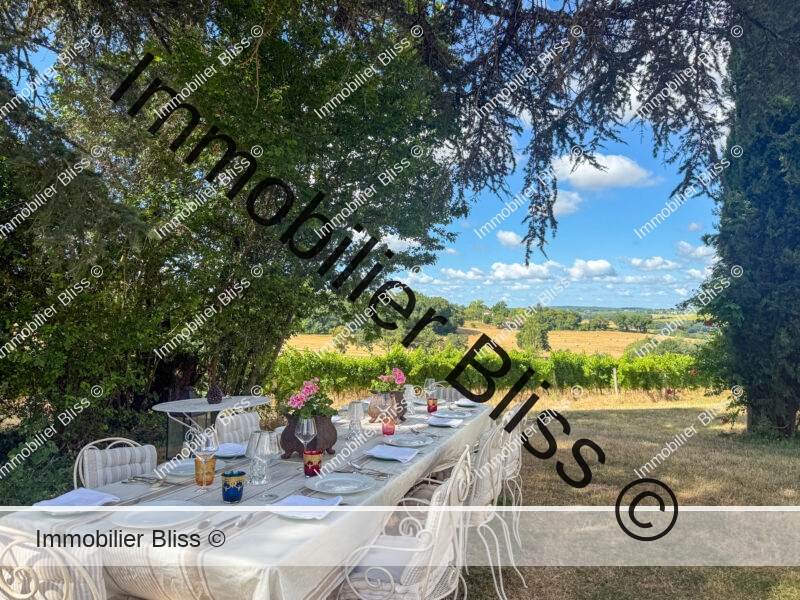
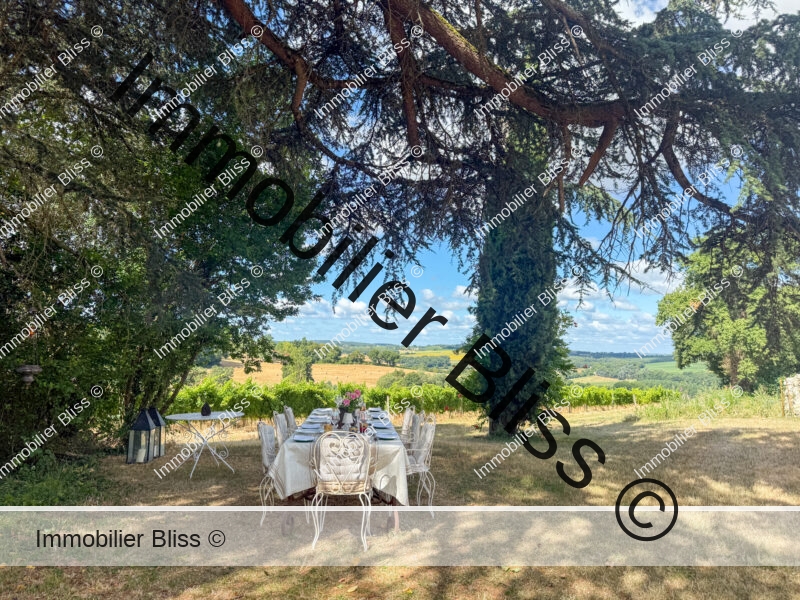
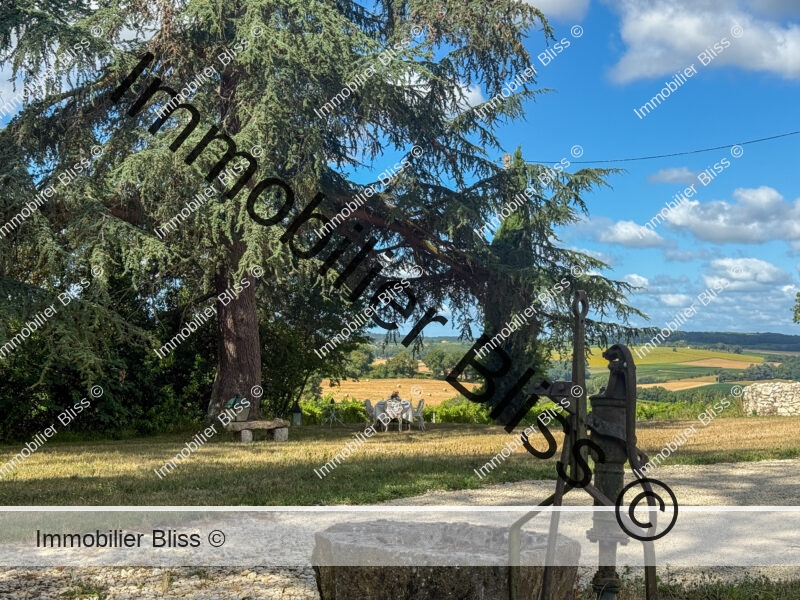
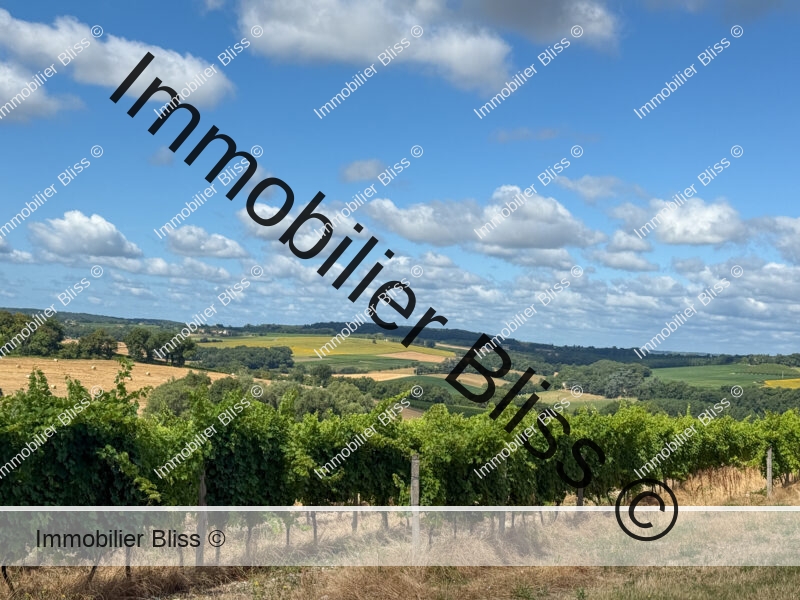
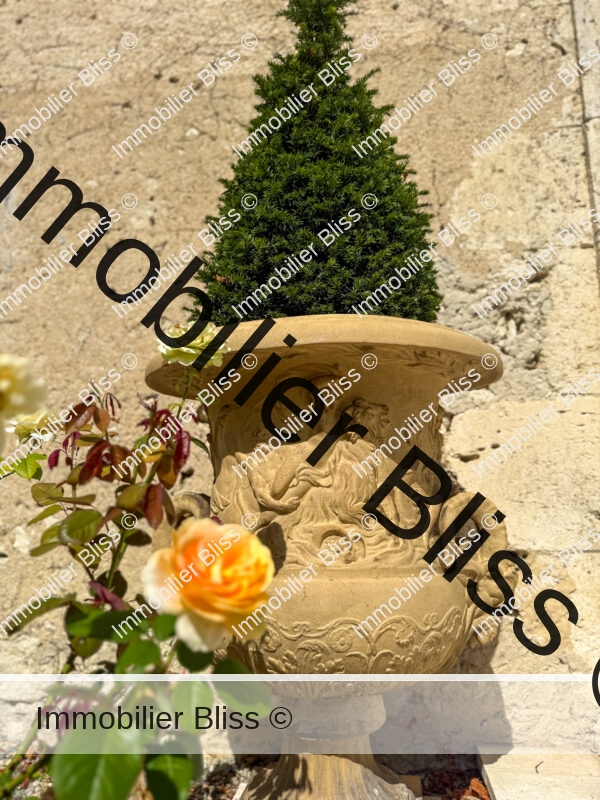
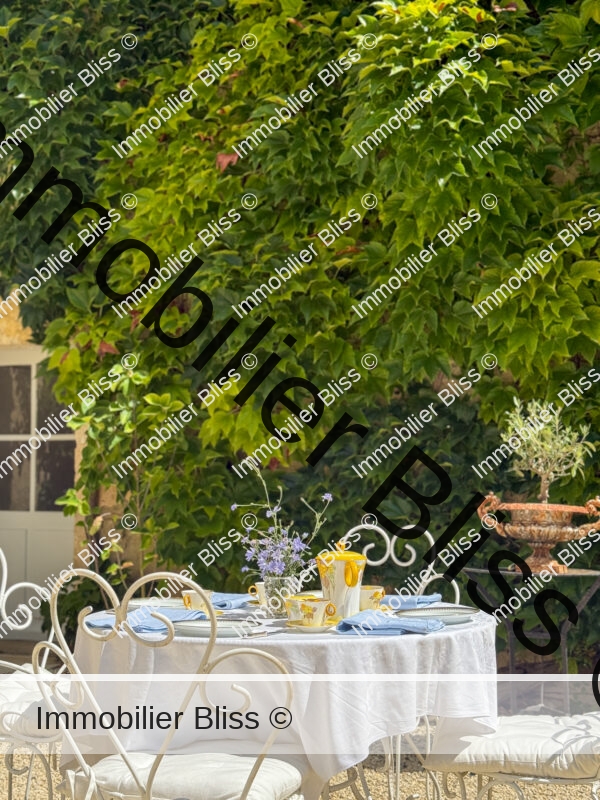
What we think here at Bliss
This property offers a rare blend of elegance, comfort, breathtaking natural beauty, and timeless French art de vivre. A haven of peace in an authentic region untouched by modern-day hustle and bustle — a truly unique offering.
More images…
Click images to enlarge

