Magnificent historic estate set on beautiful grounds
a privileged setting
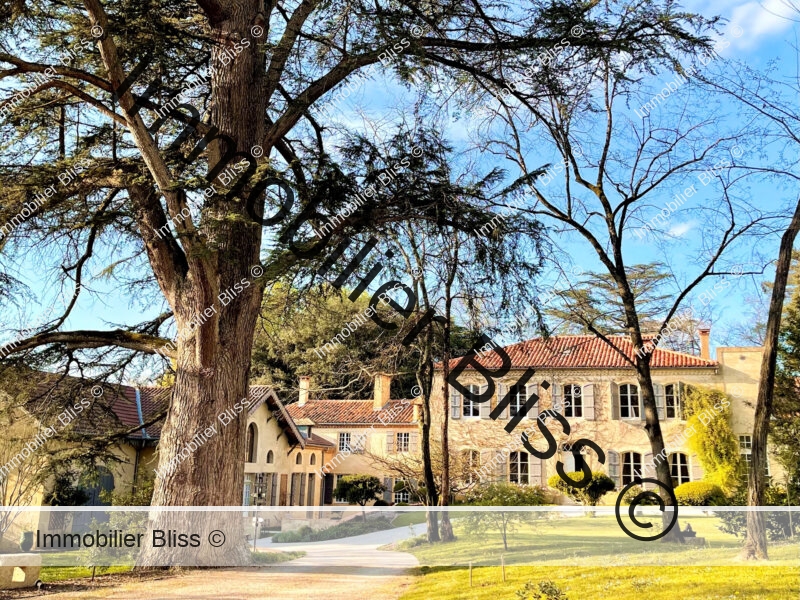
- Bassoues
All measurements are approximate
EPC - Energy Consumption
kWh/m².year
GHG - CO₂ Emissions
kg CO₂/m².year
Overview
A stunning manor house set in wonderfully landscaped gardens and surrounded by over six hectares of woodlands and fields. This is a property that has both historical value and all the advantages of a luxurious renovation carried out with the highest quality materials and great care for detail.
With over 600 m² of living space, the property has been meticulously designed to accommodate the life of a large family and their guests, or to support a professional or creative venture.
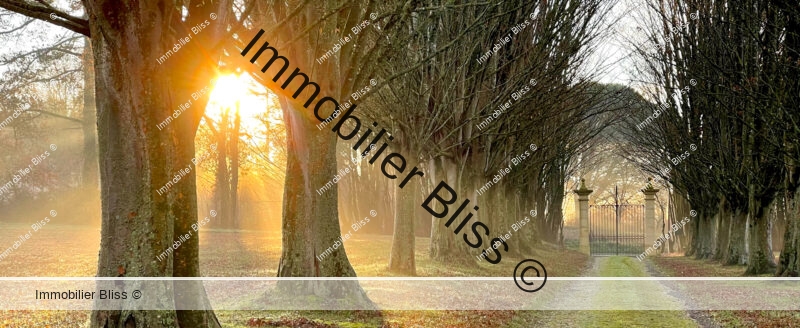
The initial approach to the property sets the tone for our entire visit: original wrought iron gates set on tall stone pillars open to reveal an attractive driveway lined with centuries-old Zelkova trees. These extraordinary trees, rare in Gascony, extend a wide canopy all along the drive, their leaves providing a gorgeous palette of green, gold, orange and deep brown throughout the spring, summer and autumn months.
The path curves up towards the house and changes to a superb driveway of hand-laid paving stones that continue as far as the large open carport.
The house itself is now in front of us. Dating back to the Middle Ages and modified over the 18th and 19th centuries, the structure is clearly divided into various interconnected but distinct parts.
In the centre we find the main residence, featuring large symmetrical windows, high ceilings and climbing roses. There is a smaller annex on either side and a smaller side wing, each with pretty terraces and tubs spilling over with flowering plants.
The façade has a softness that blends well with the surrounding gardens and on one corner of the front wall we find a quirky detail that is quite unusual – a meridional sundial that was quite popular between the 17th and 19th centuries, but rare today.
The overwhelming feeling is of quiet luxury and harmony.
There is an air of serenity and seclusion to this property that is only confirmed once we enter through the carved oak front door.
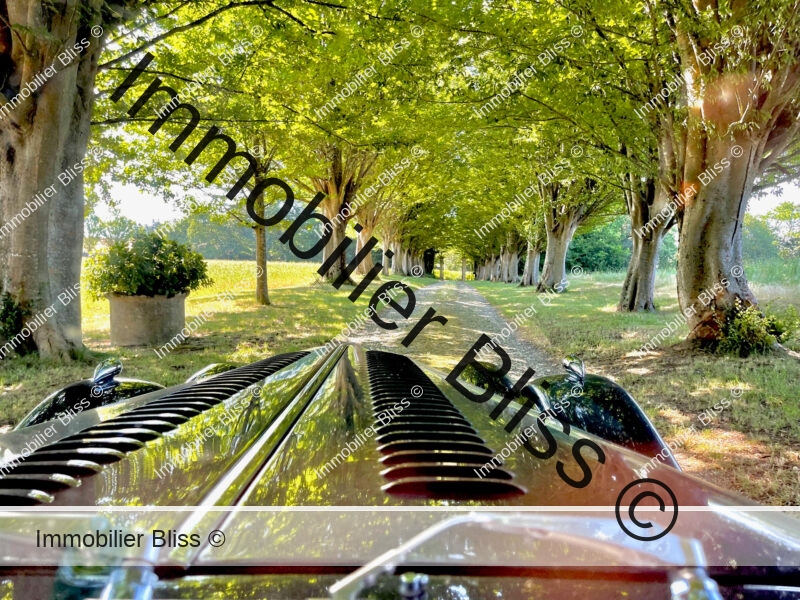
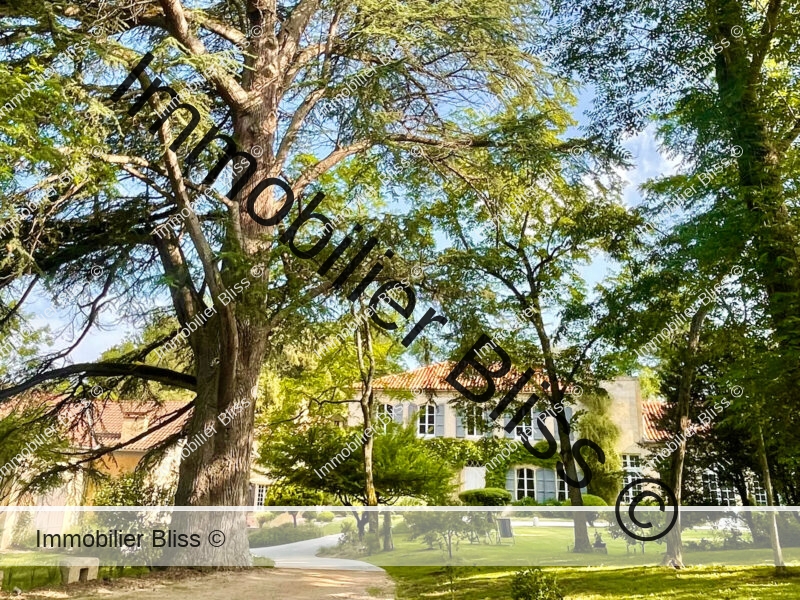
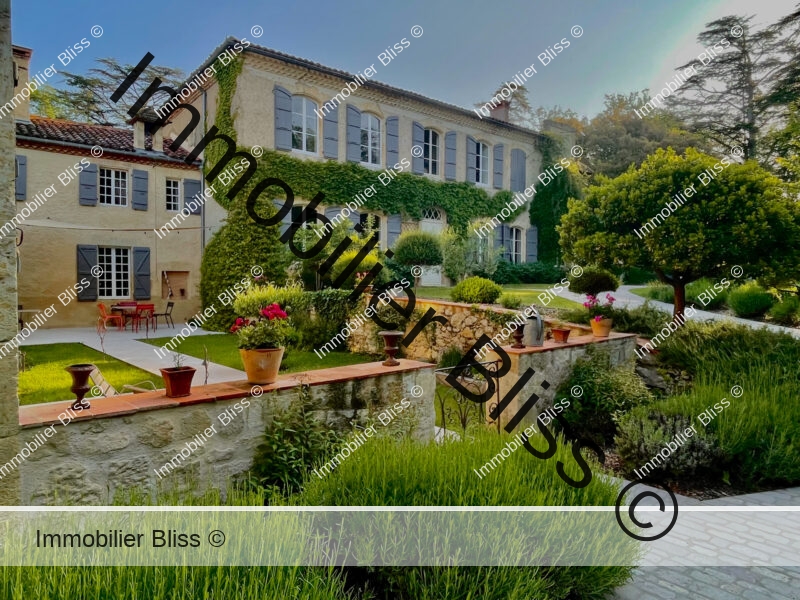
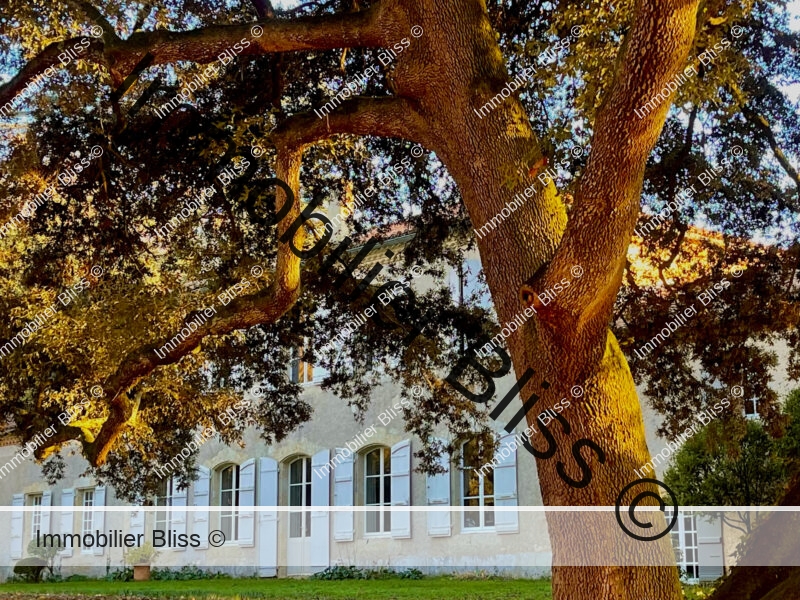
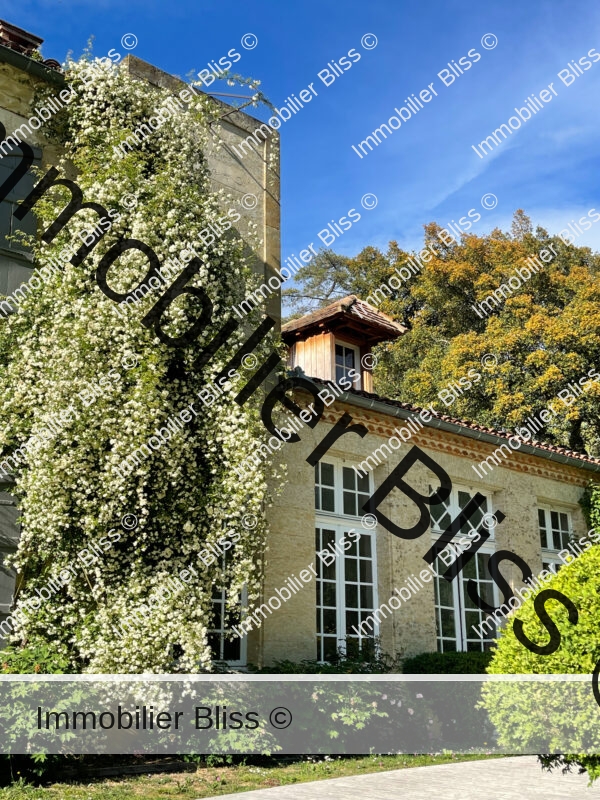
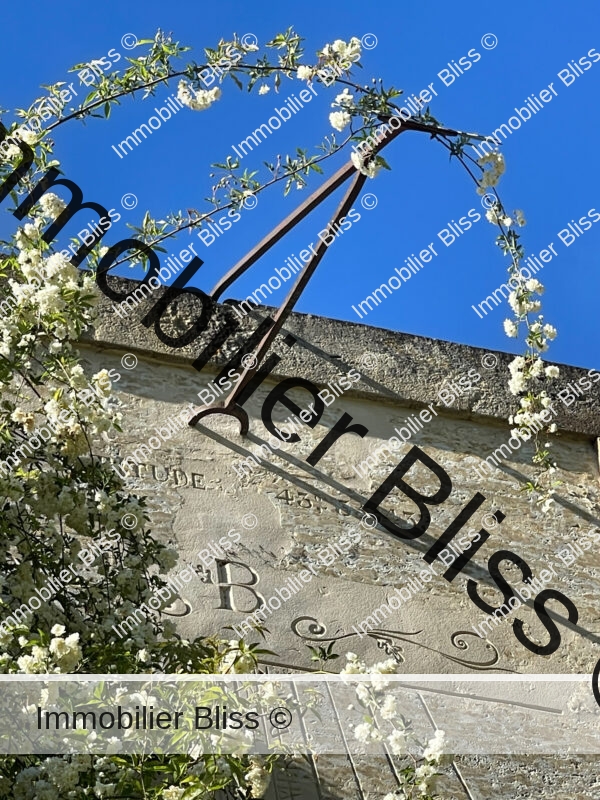
The main house
We enter into a spacious central hallway with terracotta floors and eggshell white walls. In itself, this is a timelessly elegant space, and it sets the stage for the rest of the property.
On our right we find an intimate sitting room with original alcoves and a marble fireplace. Here, the owners have sanded down the herringbone parquet to highlight the beauty of the wood.
To the left, a south-facing study with two windows is perfect as a library or music room.
The hallway also leads to a beautiful oak staircase to the upper floor.
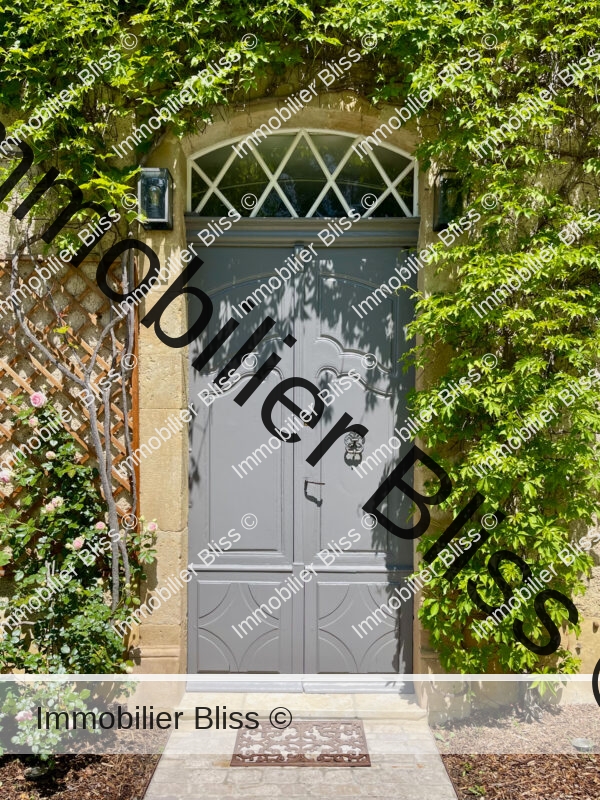
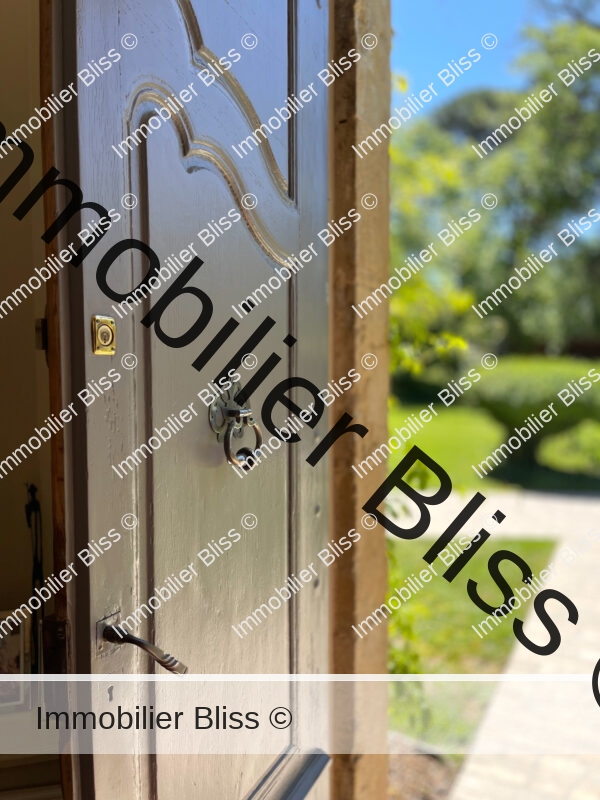
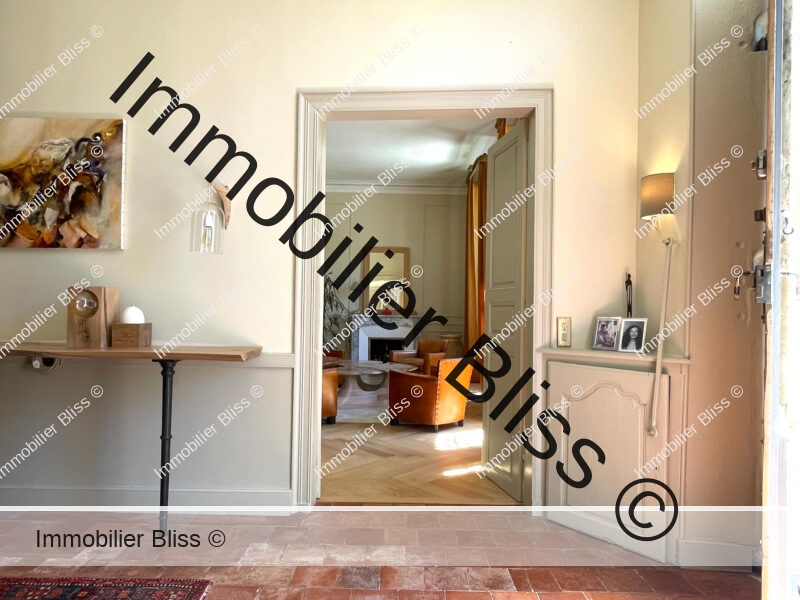
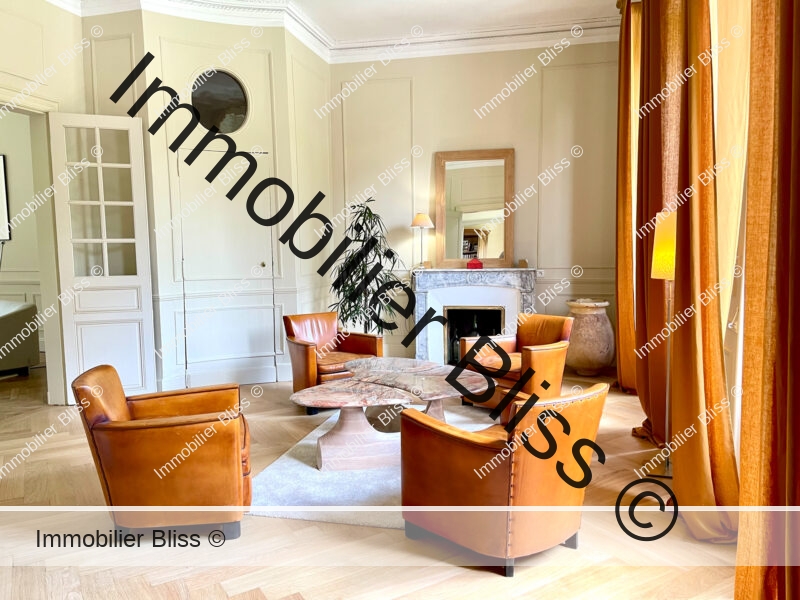
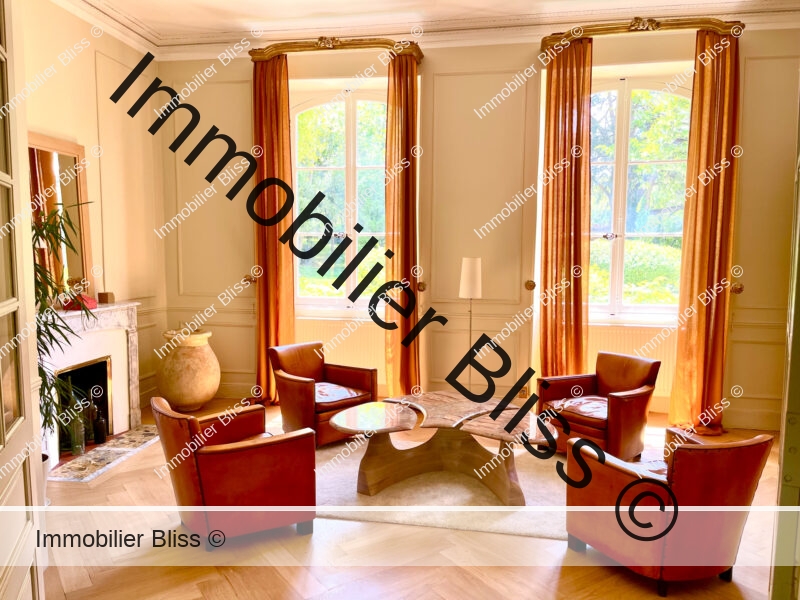
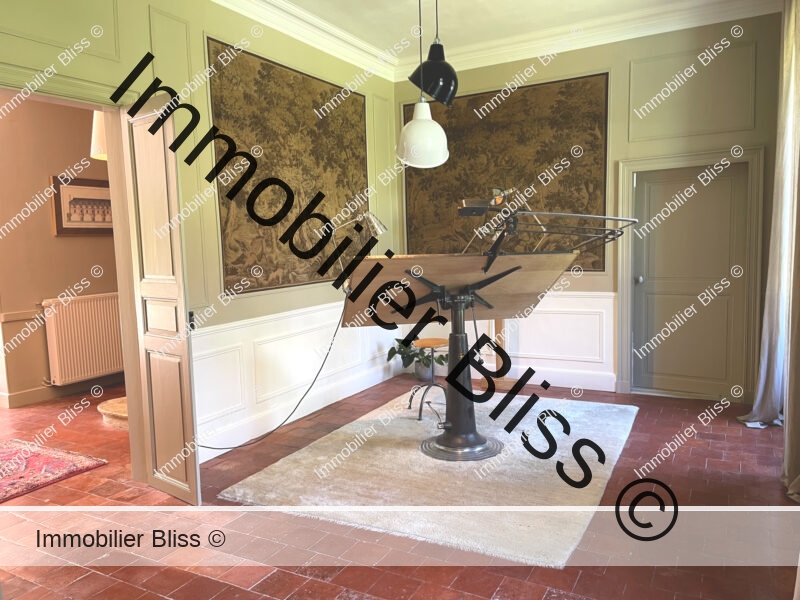
Behind the sitting room we find a large dual-aspect living room, again with herringbone oak parquet, ornate ceilings, and a Louis XVI fireplace. This exquisite space is a delight, where the owners have achieved a delicate balance between the original 18th century elegance and the smooth beauty of carved and polished stonework of a more modern age.
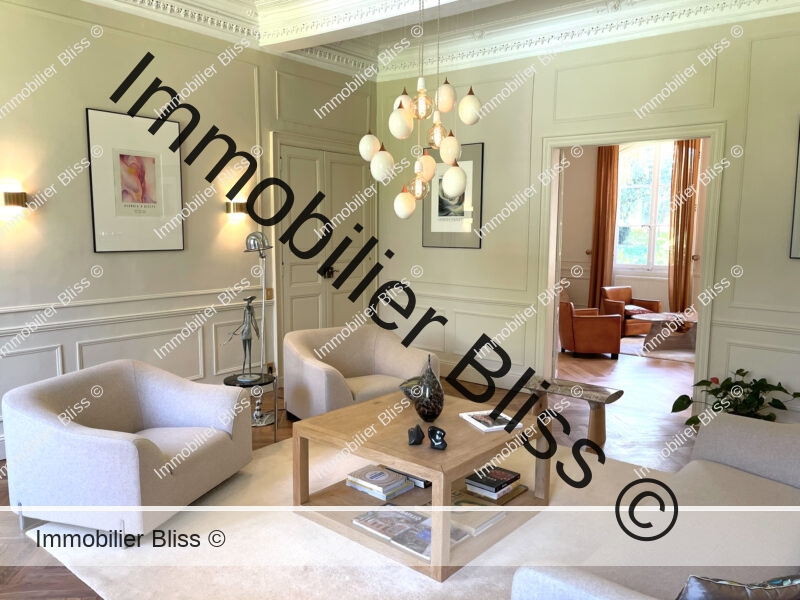
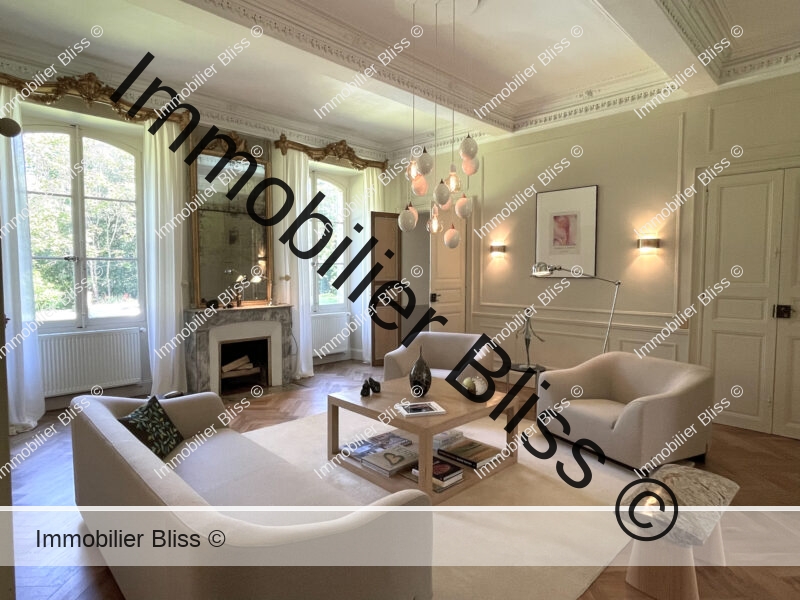
Next to the living room we find a wonderfully spacious kitchen. This room is filled with light and features a large classic cooking range, a beautiful bespoke monogrammed stone sink and restored traditional cabinetry. There is ample room for a huge wooden kitchen table where the whole family can sit, and the high ceilings and huge windows add a touch of elegance not often present in a kitchen.
Behind the staircase, and also accessible through the main living room, we find a quiet reading or drawing room that provides a peaceful retreat, but this could make an excellent library or office too, or even a dining room.
From here we find a practical laundry room with a WC.
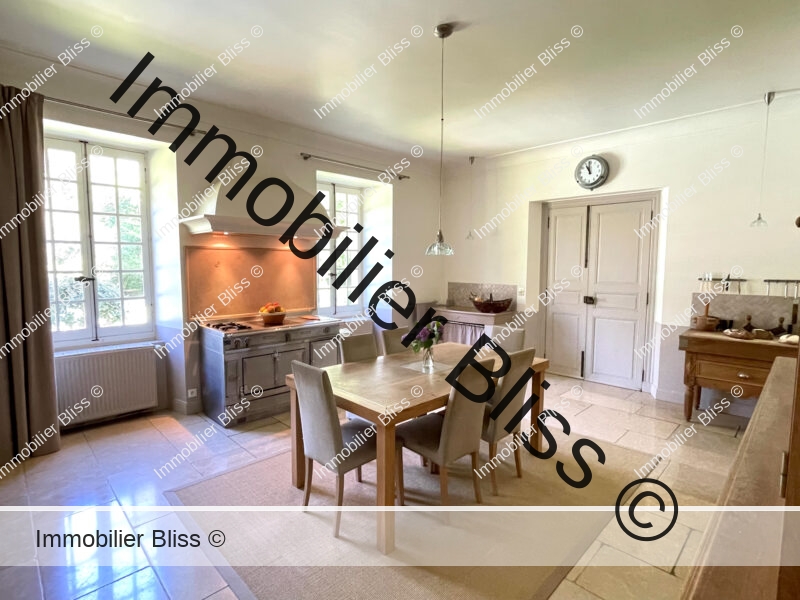
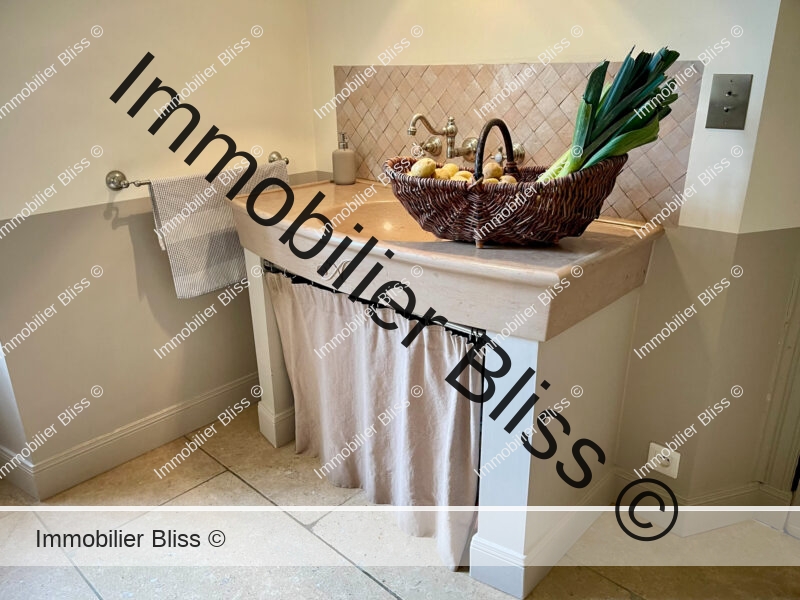
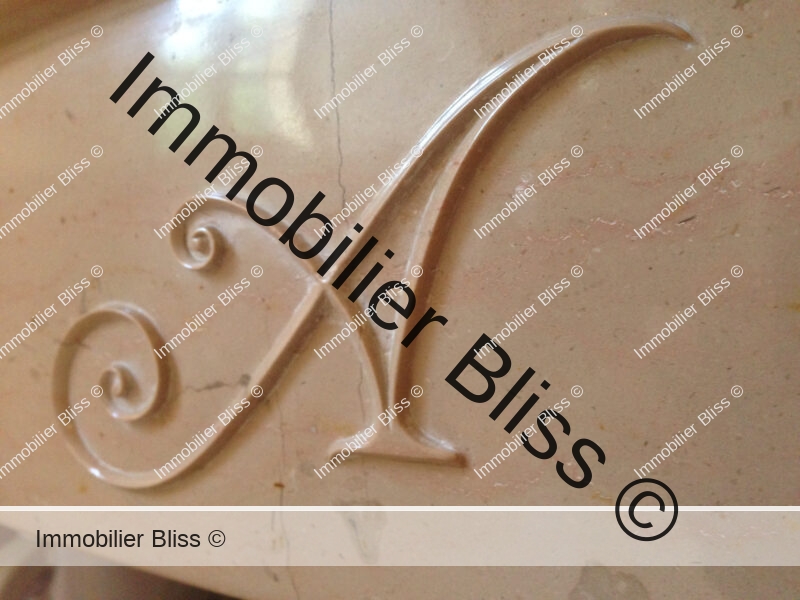
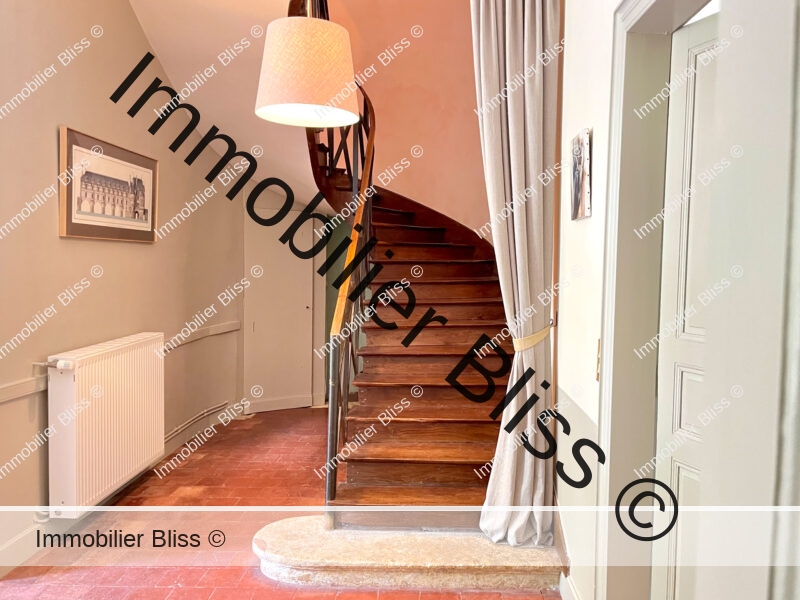
The first floor
The timeless elegance we have found on the ground floor is also to be found upstairs on the first floor. A wide landing offers us access to the master bedroom where we find the same beautiful parquet floors and large windows as on the ground floor. This room faces the park and has lovely views of fields and forest.
A large beautifully-appointed bathroom is accessible from this bedroom and features a free-standing bath and a separate WC. A second door leads to a spacious dressing room that also connects to the second bedroom, which is south-facing.
A second, smaller bedroom with beautiful original flooring is in use as a playroom and there is a third bedroom which is also south-facing.
A final 24 m² bedroom and a family bathroom complete the living space of the first floor, but a hallway leads to a 40 m² attic that could be renovated if desired.
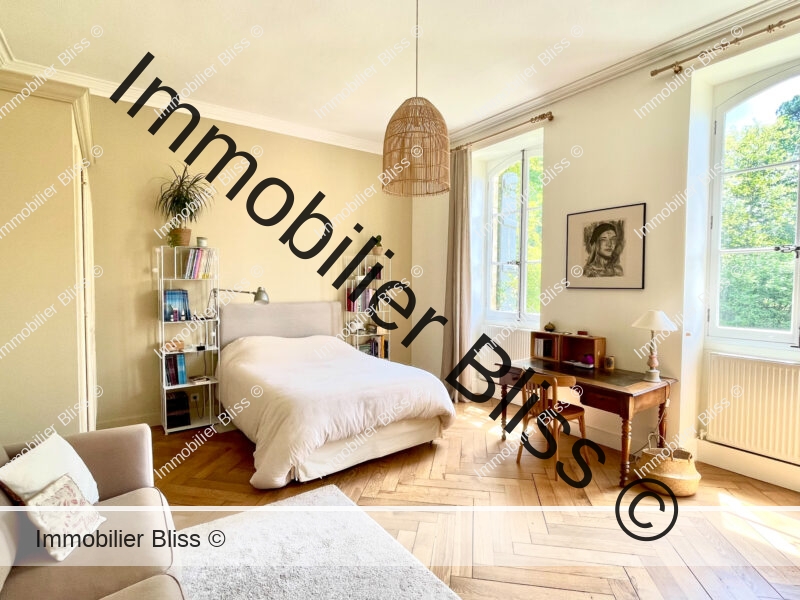

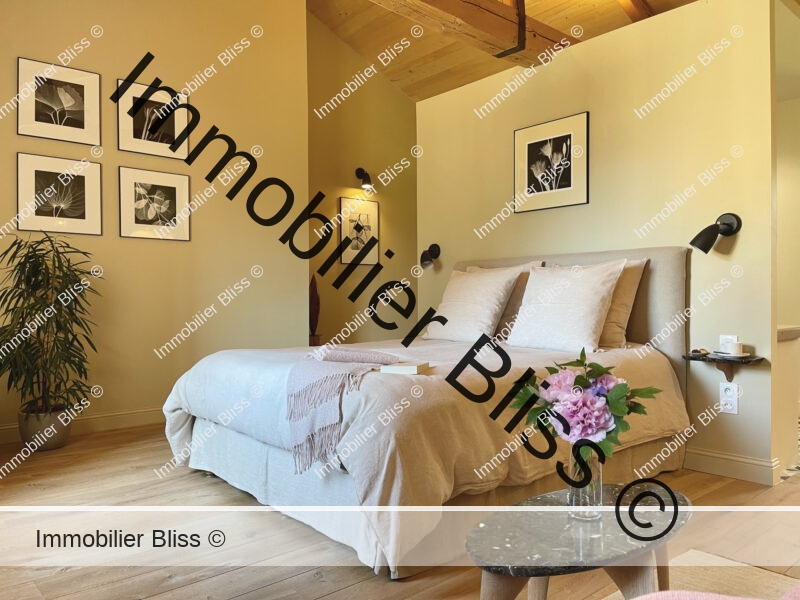
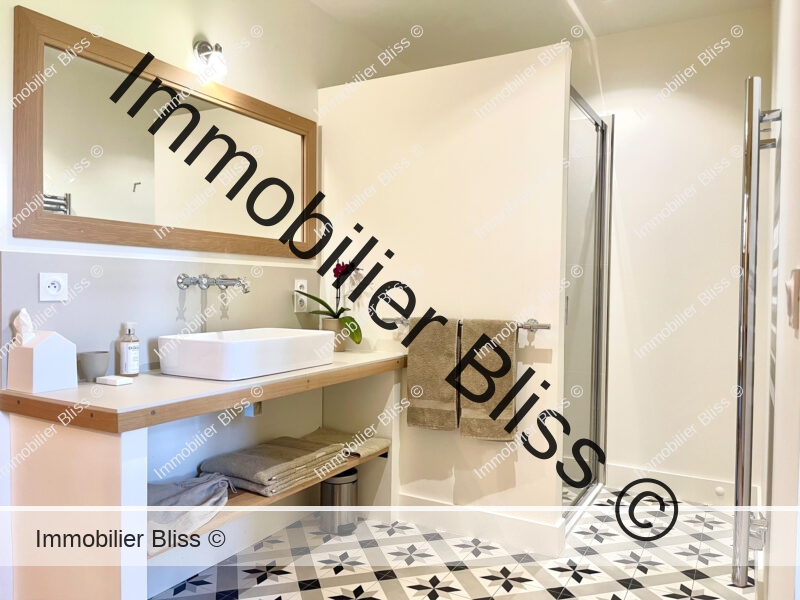
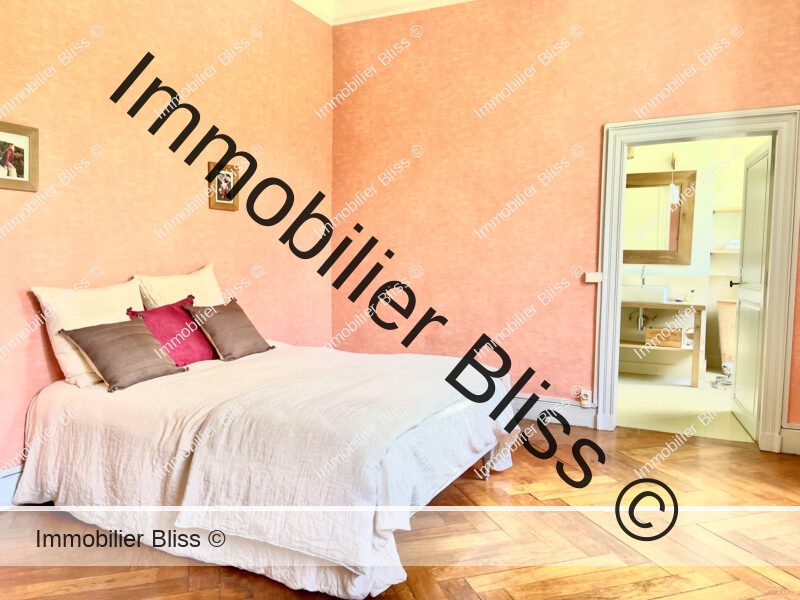
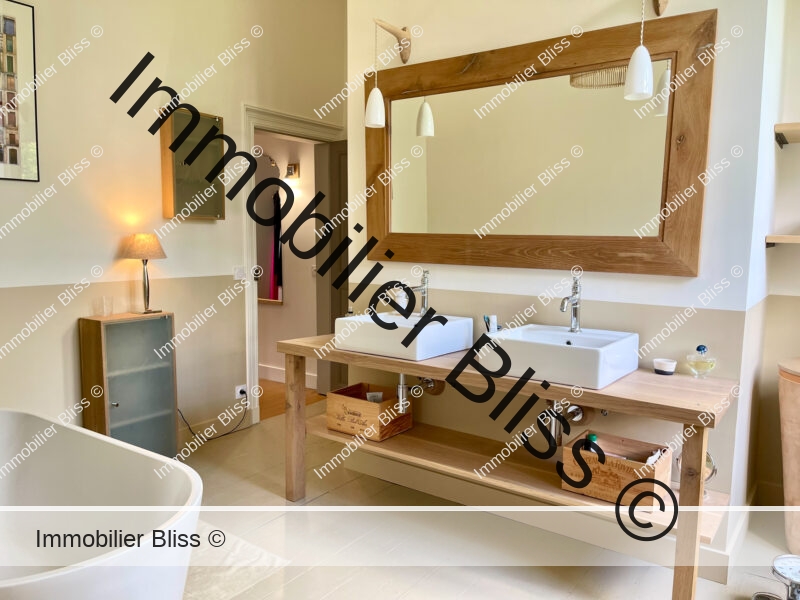
The chapel
One of the most beautiful spots in a very beautiful property is hidden behind a modest door in the corner of the kitchen, which, when we open it, leads into a carefully preserved consecrated chapel. The cement-tile floor, painted vaulted ceiling, and 19th-century Virgin sculpture in a niche combine to create a feeling of peaceful meditation that must have served generations of previous inhabitants well in often turbulent times.
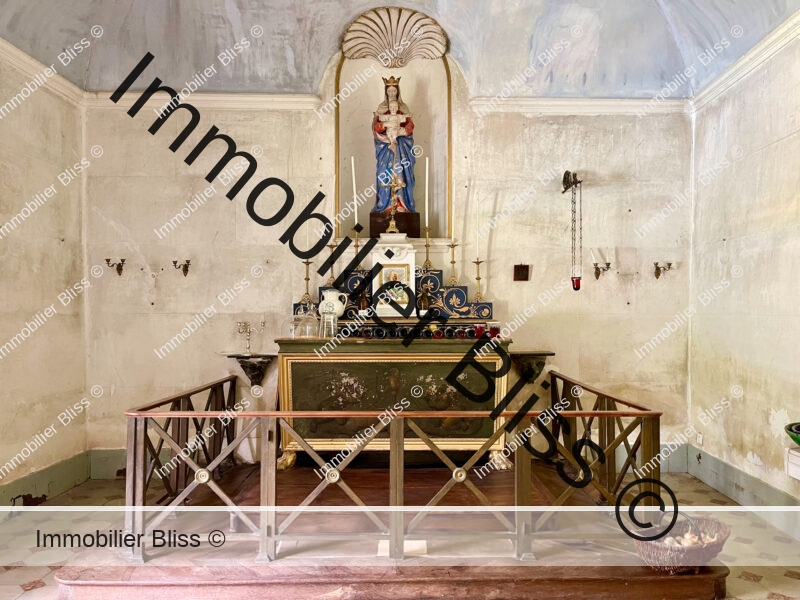
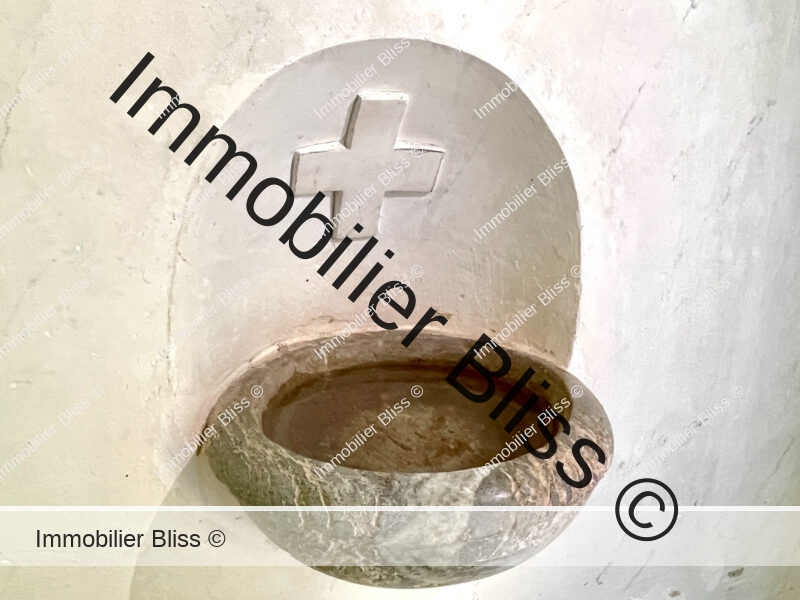
The orangery
At this end of the property, accessible from the garden, we find a former orangery that is now used as an artist’s studio. The high ceilings and the wonderful light pouring in from the tall wooden windows make this the ideal space for an artist, but it could also be once again used as a haven for delicate plants in colder weather, or perhaps converted to more living space.
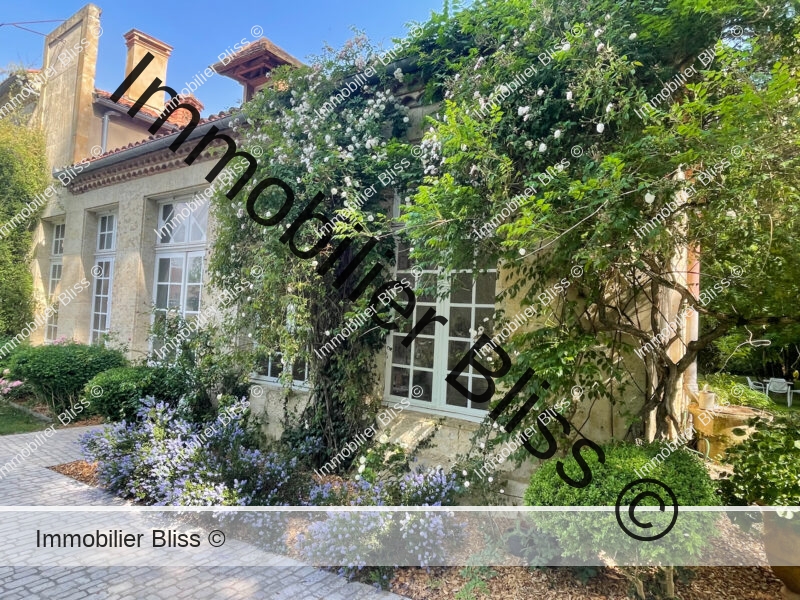
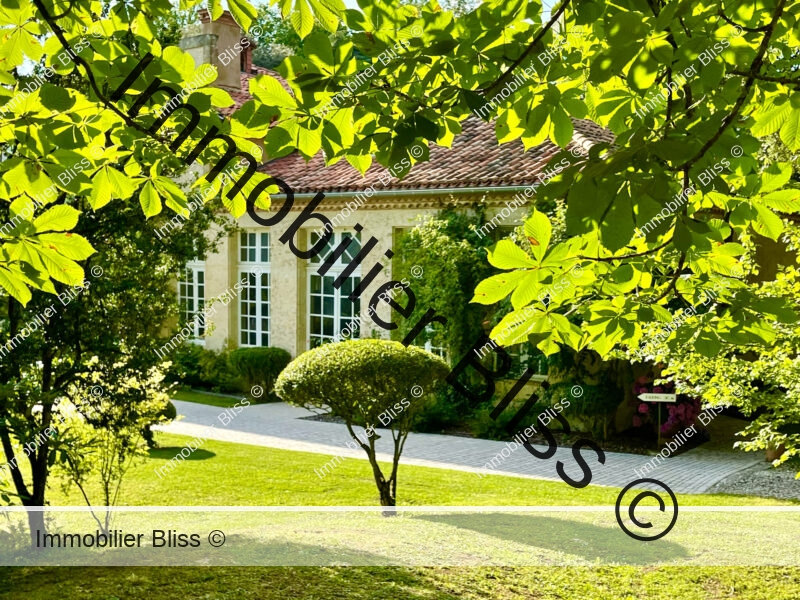
The west wing & pavilion
The west wing of this property was originally used as housing for estate workers and has preserved the belltower that was certainly used to call the workers in from the fields, even though the bell inside is of English origin and was cast in 1786!
The current owners have entirely remodeled this building, meticulously renovating it into a warm, independent guest space that would be worthy of a main residence in any other property. Framed by a large private patio with climbing bougainvillea and fragrant jasmine.
It has its own access door, but can also be reached through the main house.
On the ground floor we find an attractive living room with a beautiful fireplace, a functional and charming dining room with an equally lovely fireplace, and a practical kitchen.
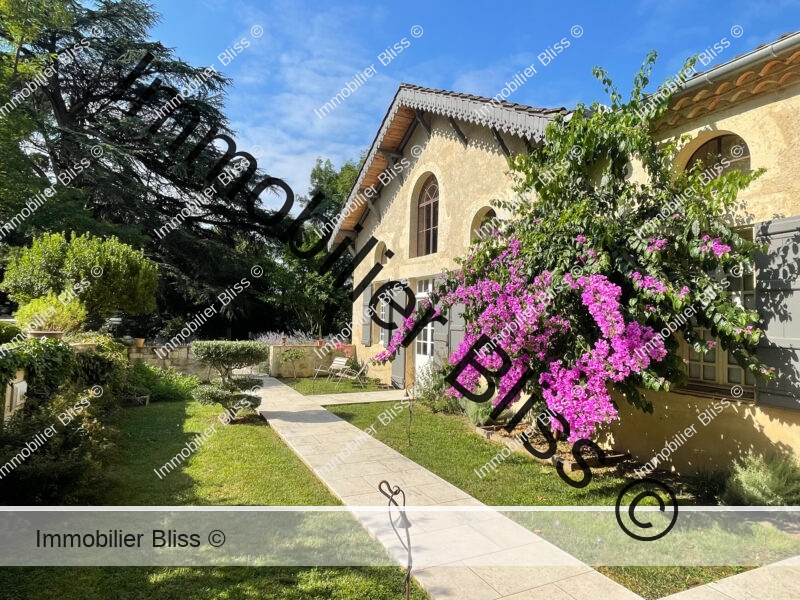
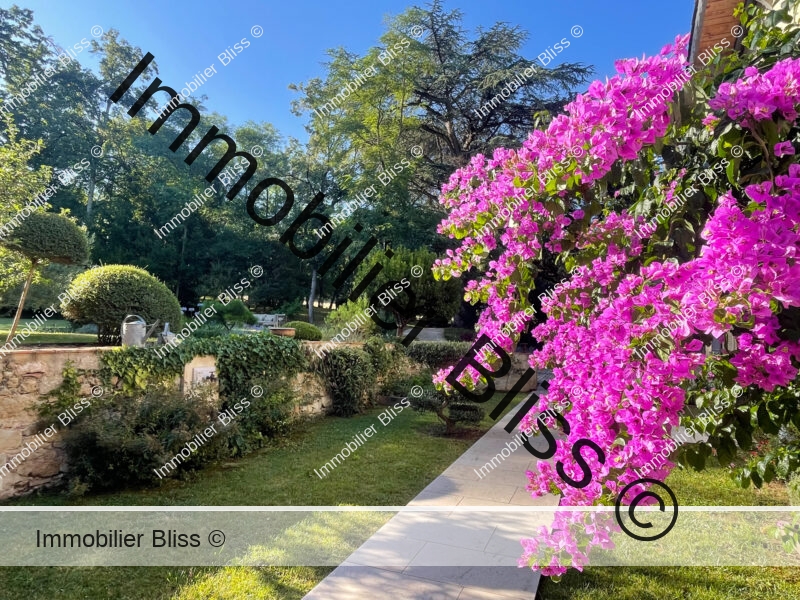
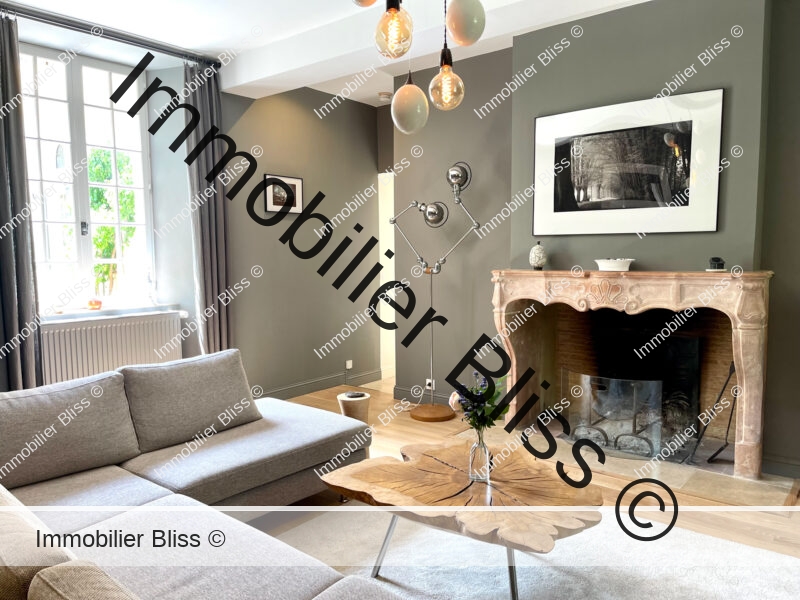
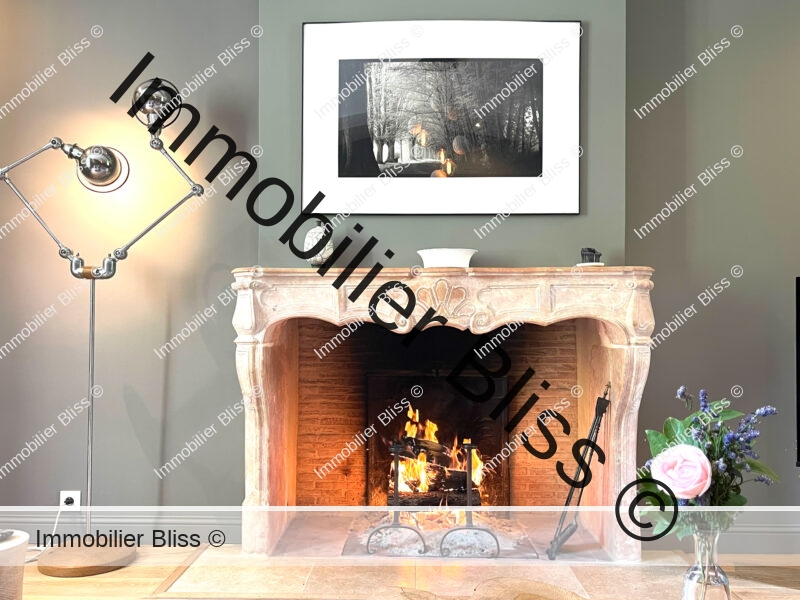
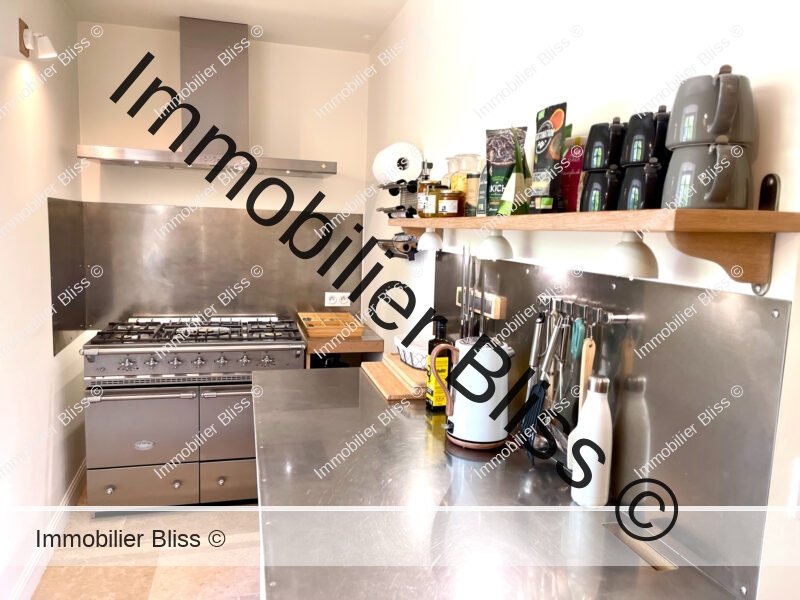
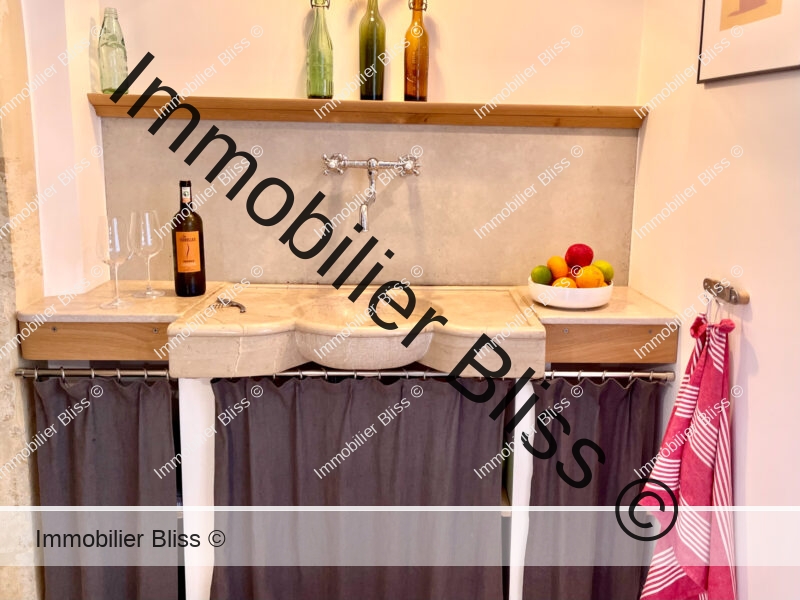
A contemporary staircase in pale oak leads to the first floor where we find two en suite bedrooms.
The first suite is over 90 m² and includes a spacious living room, a large bedroom with original parquet flooring, a bathroom with a bathtub and a shower, and a separate WC.
The second suite, of 40 m², has a bedroom with views over the garden, a sitting area and a large shower room with a separate WC.
The whole house has been creatively and harmoniously decorated in a classic style.
At the end of this wing of the property, a former winery has been partially converted into a showroom/gallery with a stunning stone fireplace from the 18th century, in full working order. It retains two functioning bread ovens and a sculpted 19th-century walnut staircase. The upstairs space (104 m²) remains to be developed and could be ideal for a loft, studio, event space, or guest accommodation.
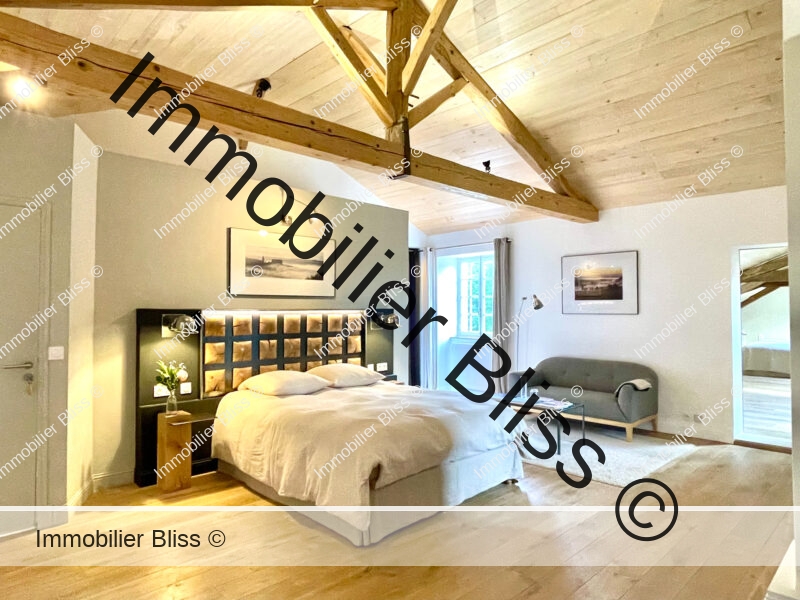
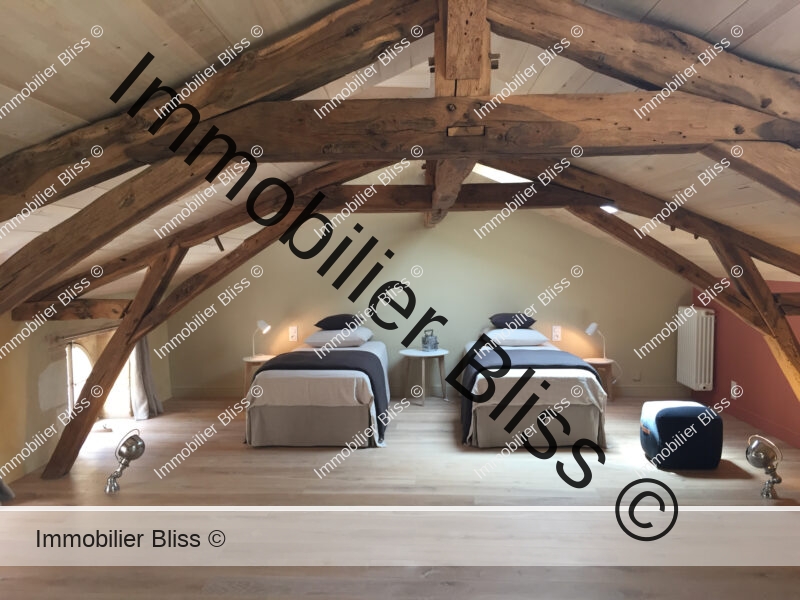
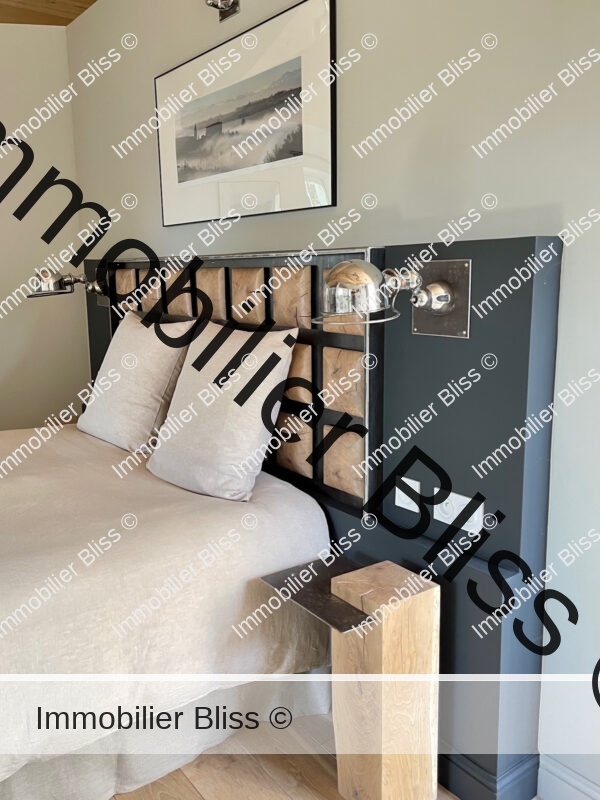
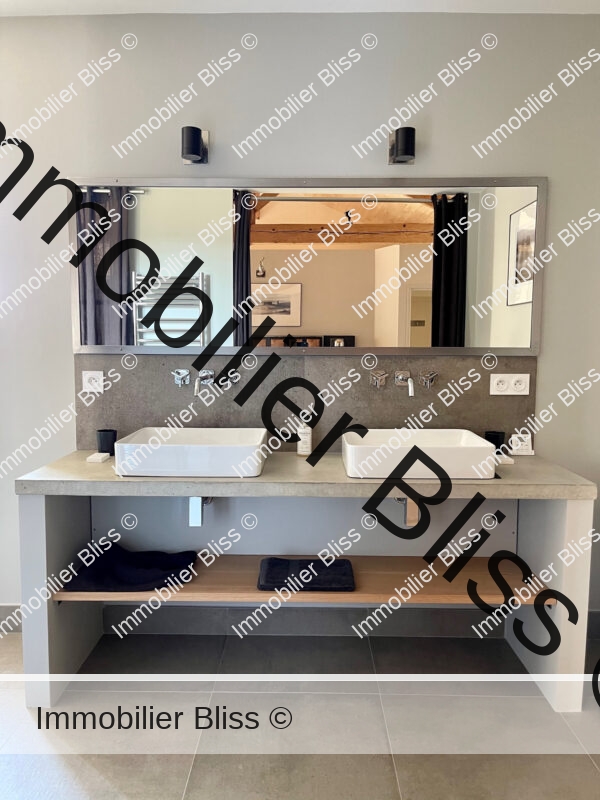
Outbuildings
The outbuildings include a four-car carport with EV charging station, an independent laundry room, and a fully renovated 140 m² barn equipped with electricity, water, and a concrete floor — ideal for horses or a variety of other activities.
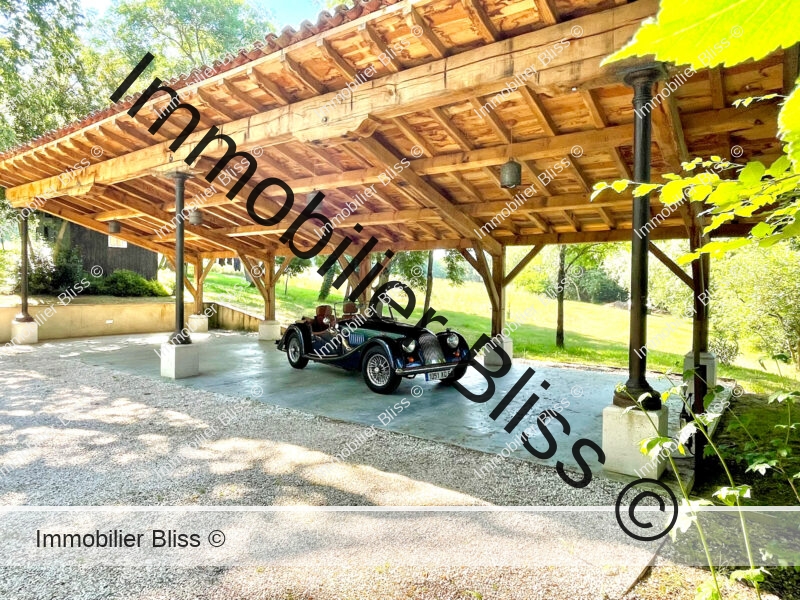
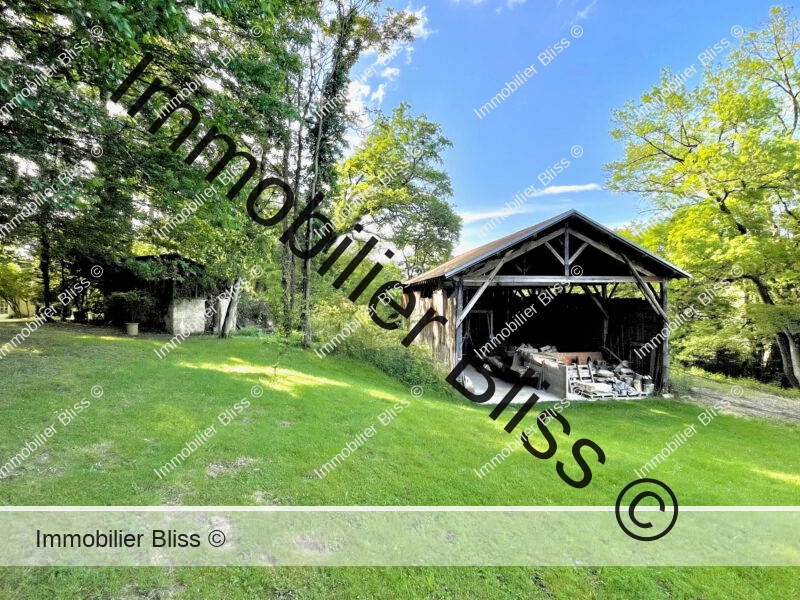
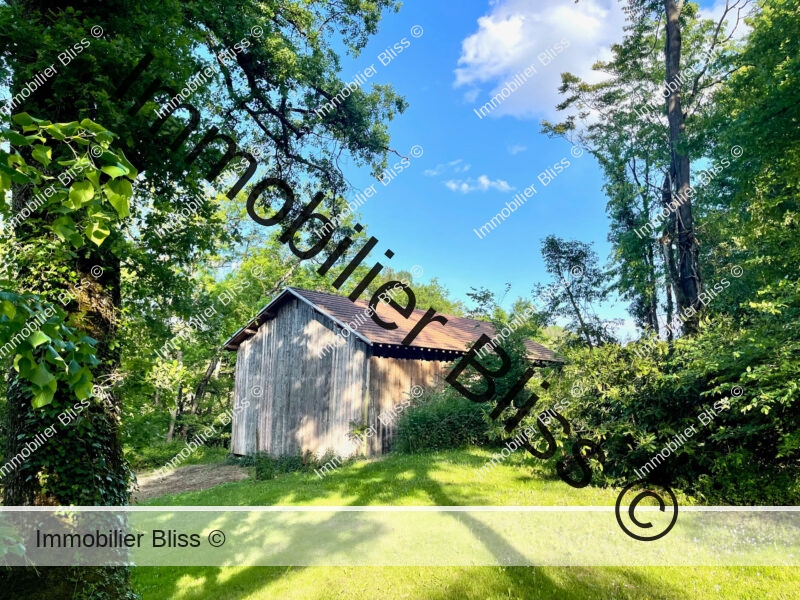
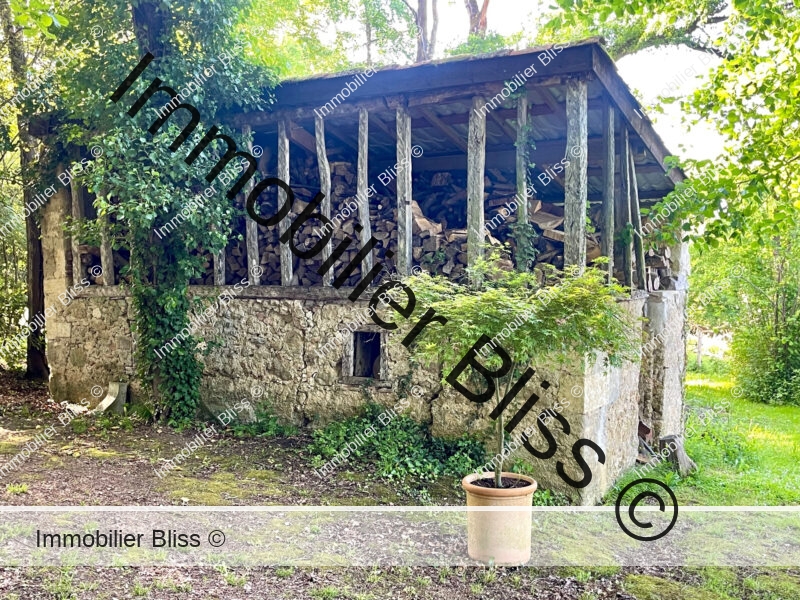
Swimming pool
Behind the main house, the owners have built a lovely, swimming pool. It measures 4×8 metres and is surrounded by stone tiles.
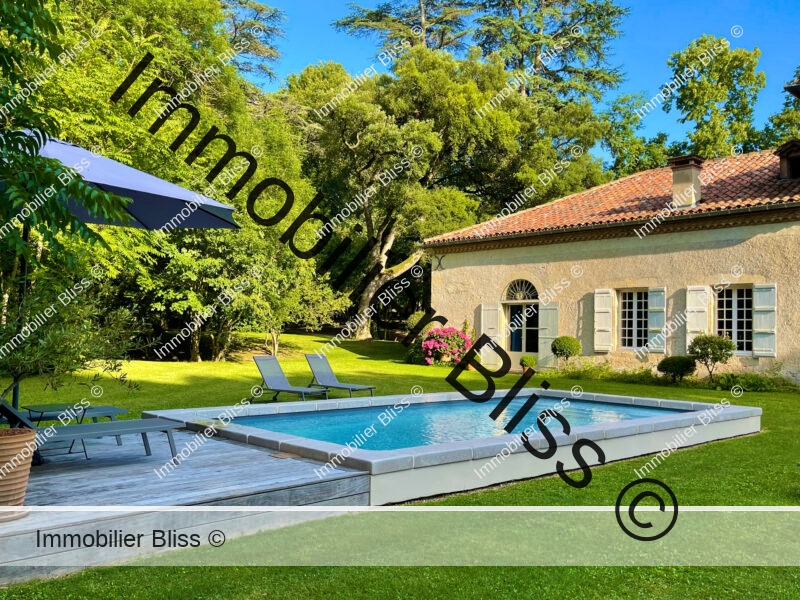
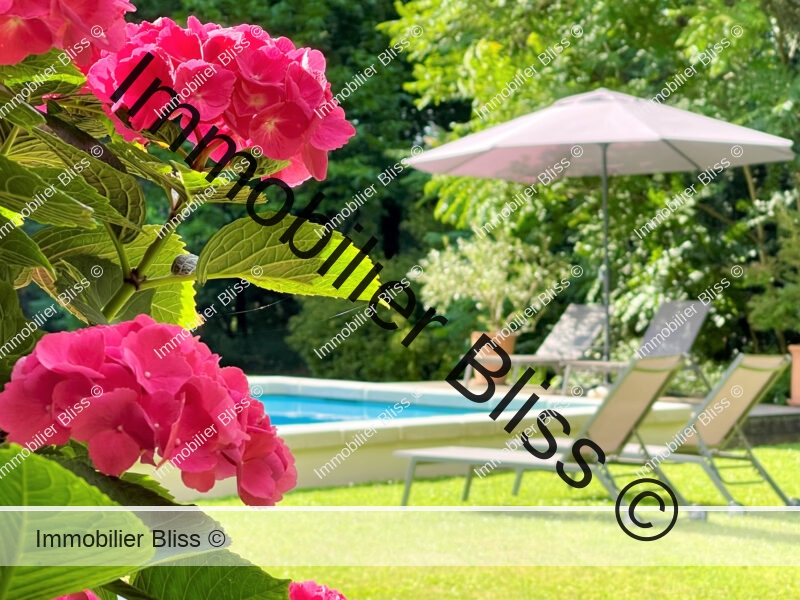
Exterior
The grounds of this property include meadows and woodlands, as well as a small stream that has two pretty little stone bridges. There is plenty of room to keep horses or for other agricultural projects and there is also a well and a natural spring on the property.
The 2-hectare park surrounding the house is home to a wide variety of trees: cedars, stone pines, maples, ancient boxwood, evergreen oaks, and of course zelkova.
The patios and garden area closest to the house have been landscaped to provide flowering shrubs throughout the growing season, so that once the wisteria has finished flowering, the jasmine and bougainvillea take over, followed by a profusion of roses and other flowers. A partial automatic watering system helps with the garden maintenance.
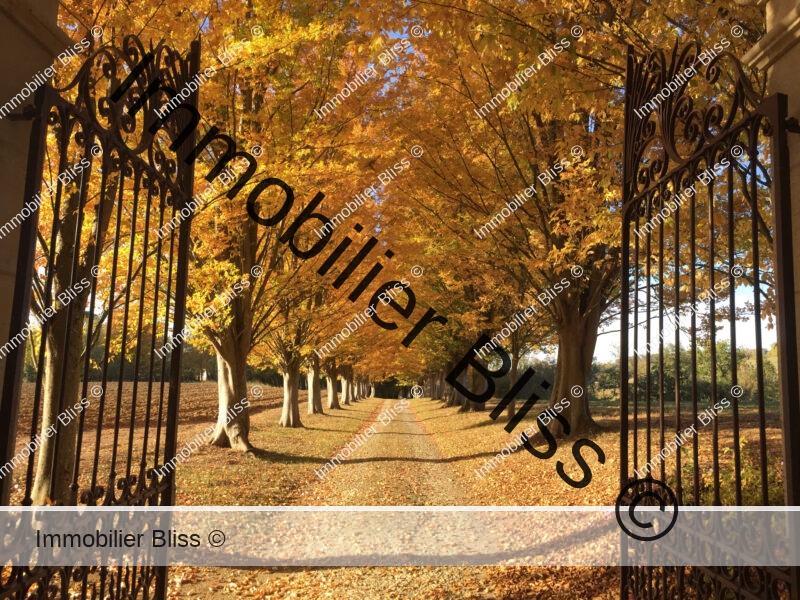
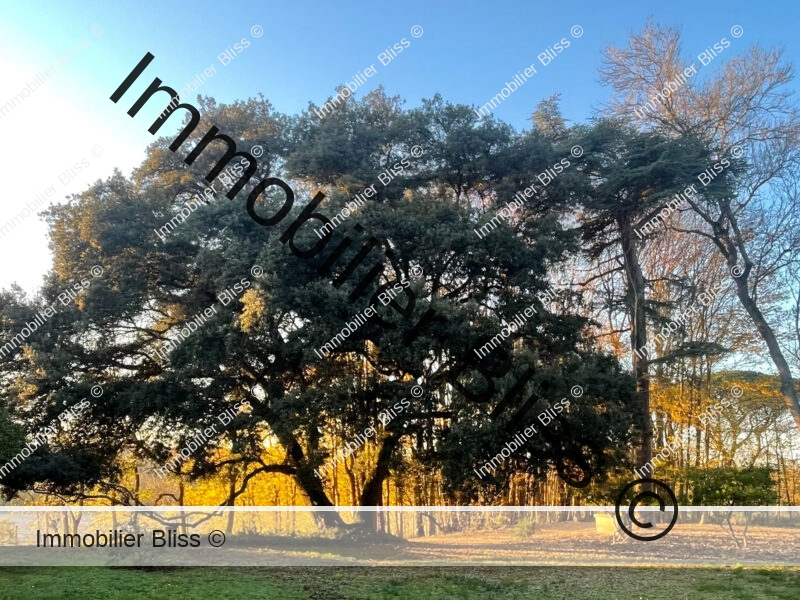

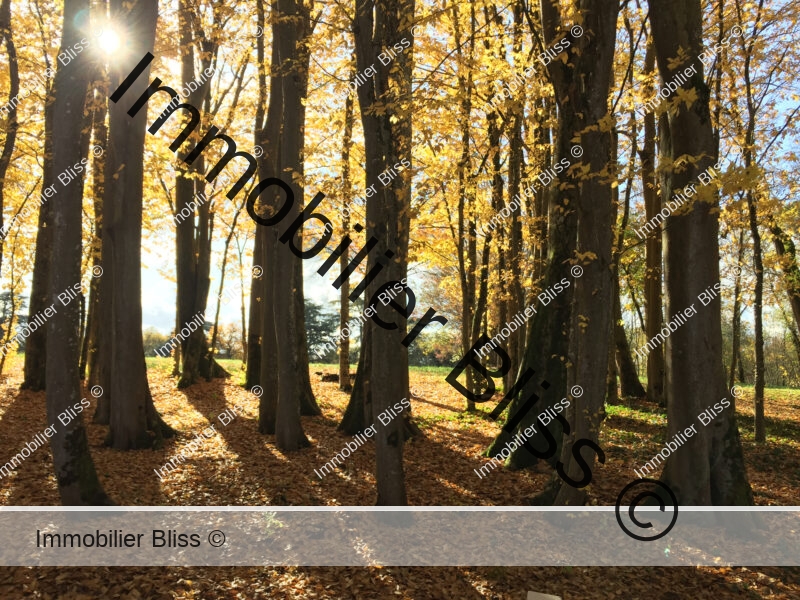
What we think here at Bliss
We were delighted with this property; it has preserved many historical architectural elements in a way that blends seamlessly with the modern luxuries we have all come to take for granted. Elegant and charming, the house radiates calm and beauty. The owners have done a wonderful job of bringing it gently into the 21st century without obliterating its original character.
It is a property that could be used for many purposes, although we would be tempted to keep it to ourselves!
On a technical note
Wastewater system: ECOFLO 12EH (2018) – compliant, annual servicing
Heating: KWB wood pellet/wood chip boiler (2017), 50 m³ silo
Hot water: Thermodynamic water heater + boiler/resistive heating
Electricity: Fully updated system – 15 kW three-phase – Linky meter
Central vacuum system (west wing & pavilion)
Pool: 4×8 m – sand filter, salt electrolysis, solar cover
Carport: 4 spaces + EV charging station
Partial automatic irrigation
More images…
Click images to enlarge

