Luxury renovation on two hectares of land, with breathtaking views
and a large guest house
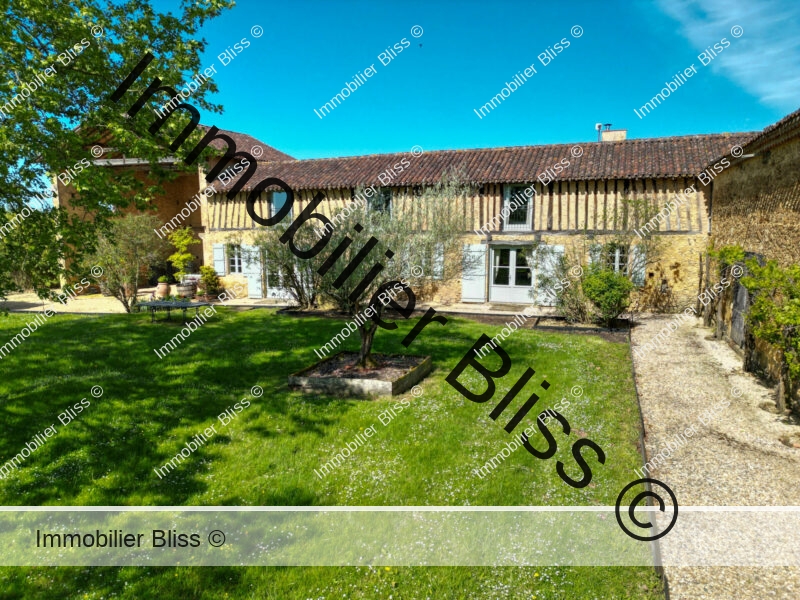
- Vic-Fezensac
All measurements are approximate
EPC - Energy Consumption
kWh/m².year
GHG - CO₂ Emissions
kg CO₂/m².year
Overview
Tucked away along the tranquil lanes of the South West lies a rare estate, lovingly transformed with a palpable passion—where every stone tells a story and every beam whispers of ancient craftsmanship. Painstakingly restored, this home exudes serene elegance and timeless depth. Carefully chosen noble materials and the work of skilled local artisans give the entire property a truly authentic soul.
Since the late 1990s, the owners have brought a dream to life: a home that serves both as a living gallery and a warm sanctuary, filled with memories and the legacy of wandering souls.
The result is a flowing, spacious, and light-filled home—rooted in the earth, yet open to the world.
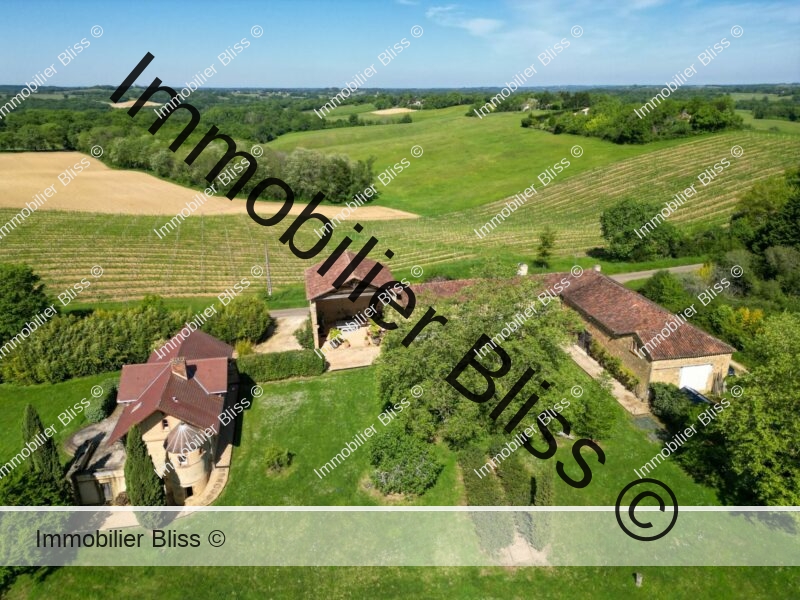
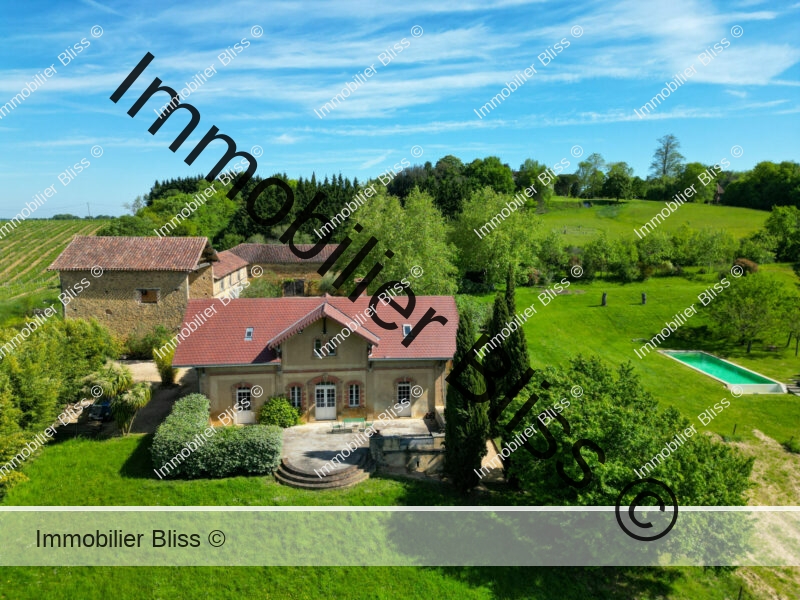
Main house – ground floor
The 500 m² main house unfolds with grace over two levels. Built from stone and brick, it showcases original timber framing, grand oak beams, custom-made joinery, and smooth, matte polished concrete that subtly reflects the light.
From the very first step, the architecture reveals its fluidity. The house extends harmoniously in an elegant L-shape—its main wing seemingly embracing the horizon, while the old wine cellar nestles alongside like a discreet companion.
Here, the formal entrance is symbolic; it’s through the kitchen—the heart of daily life—that one truly enters the home. The spacious, welcoming kitchen is an invitation to shared breakfasts and morning chats. It opens onto a vast summer dining area beneath a grand stone canopy—a witness to over twenty years of family celebrations.
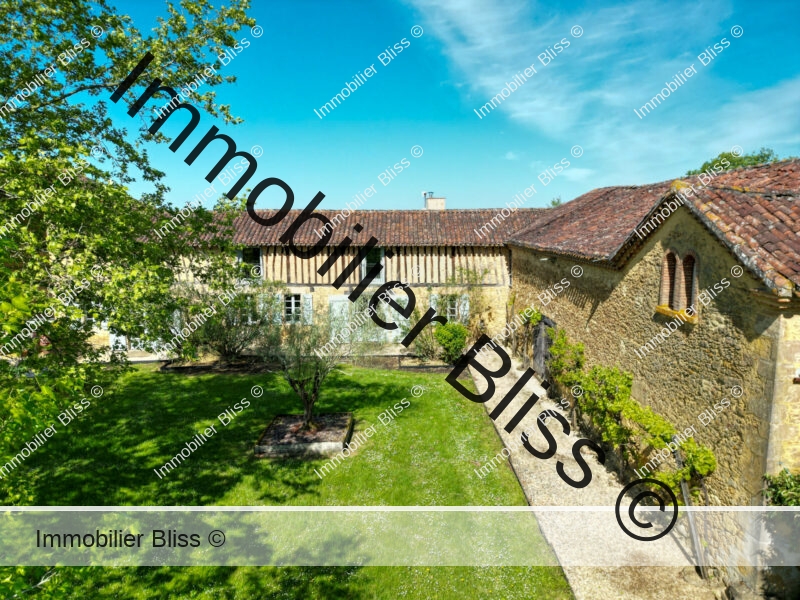
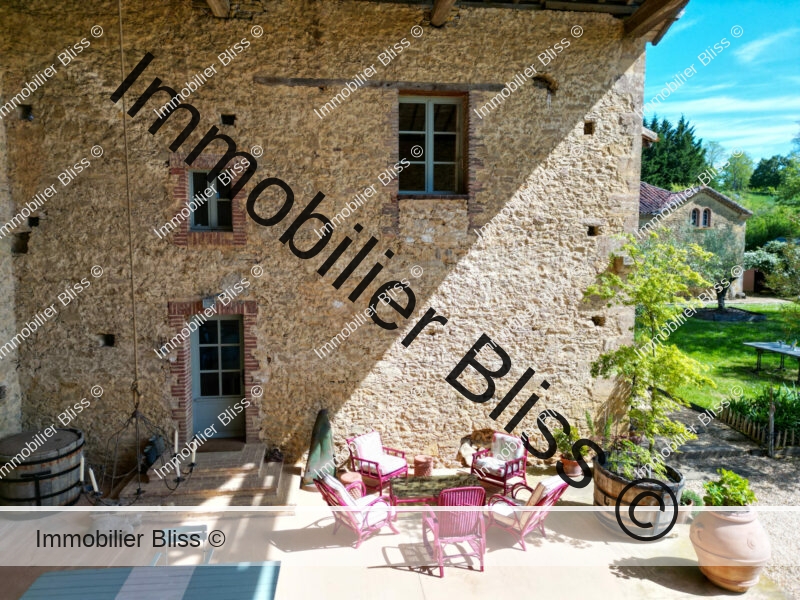
Just beside it, the true heart of the kitchen blooms in a luminous 100 m² space. An entire wall of glass doors opens onto the garden, blending indoors and out in perfect harmony.
This isn’t just a show kitchen—it’s where everyday meals are lovingly prepared.
Two sleek, sculptural stainless steel islands anchor the space: one for cooking, the other for prepping and cleaning. The flow of movement around them feels almost choreographed.
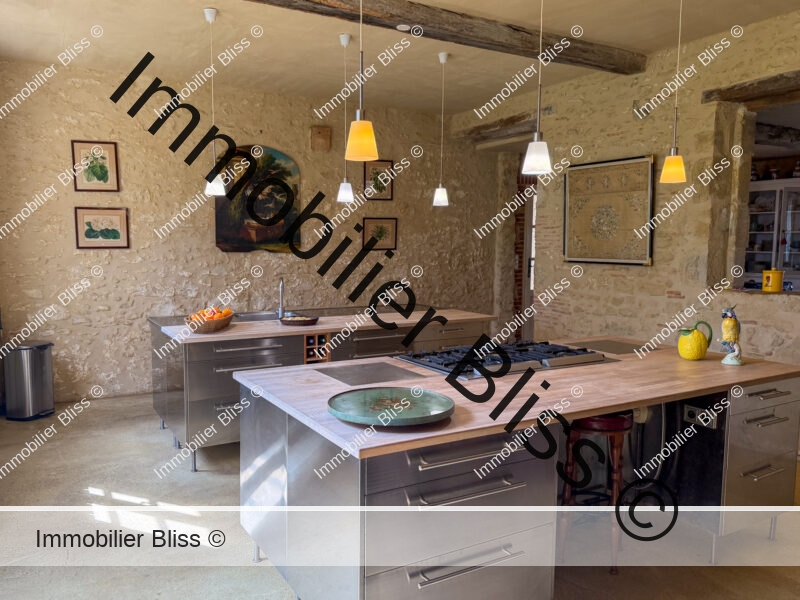
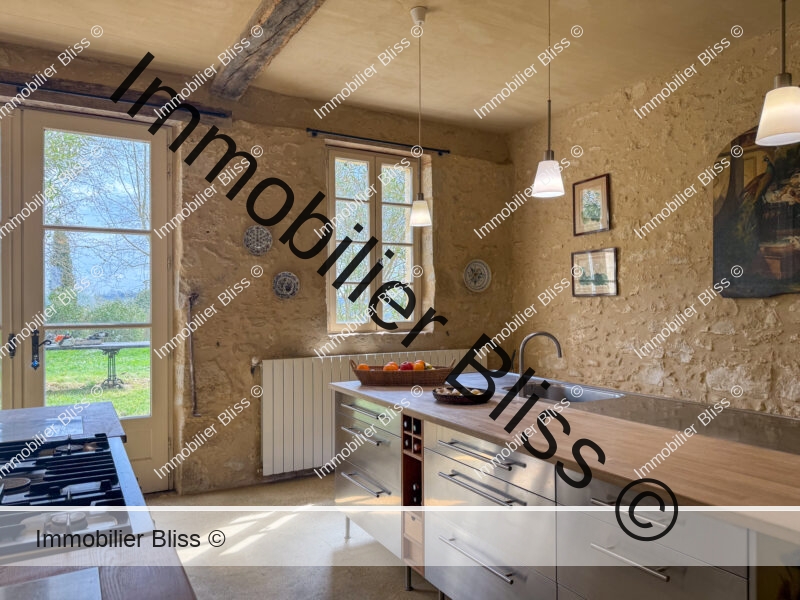
Nearby, a long dining table stands ready to welcome up to twelve guests, with a stone fireplace in the background framing a cosy seating area, perfect for winter evenings filled with warmth and conversation.
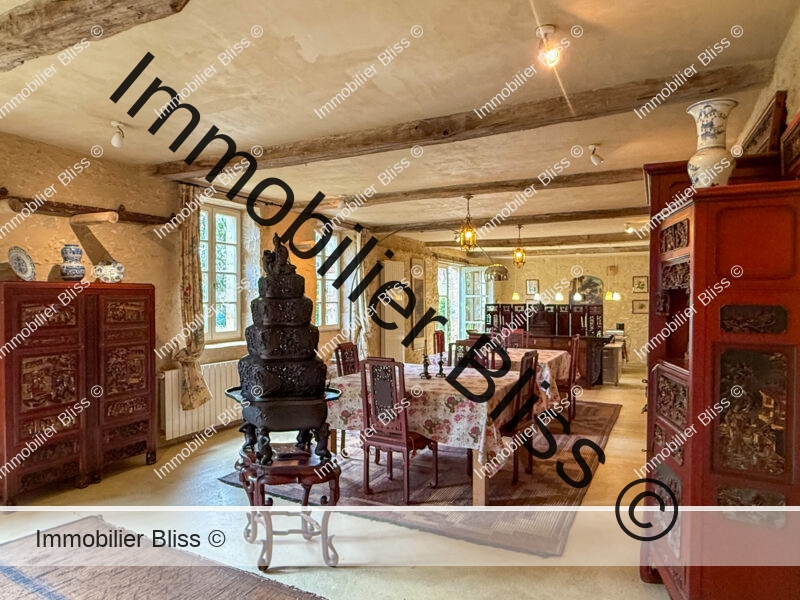
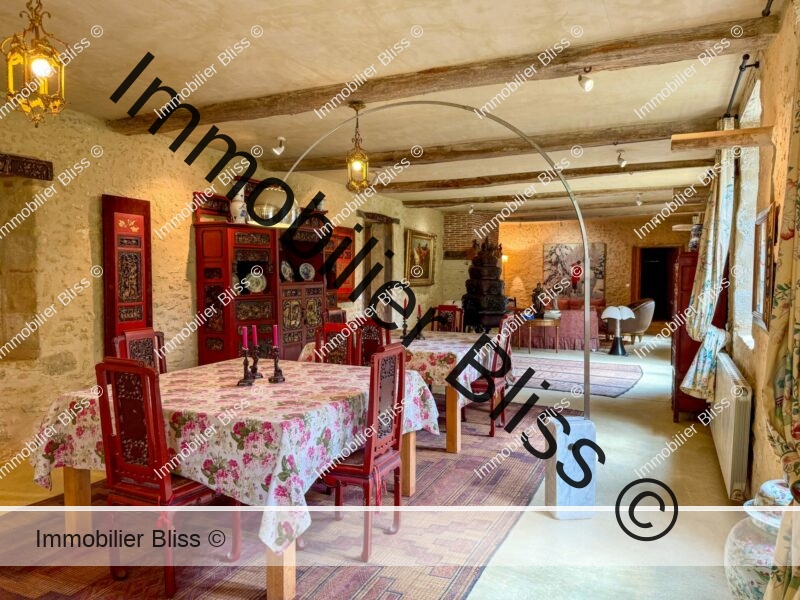
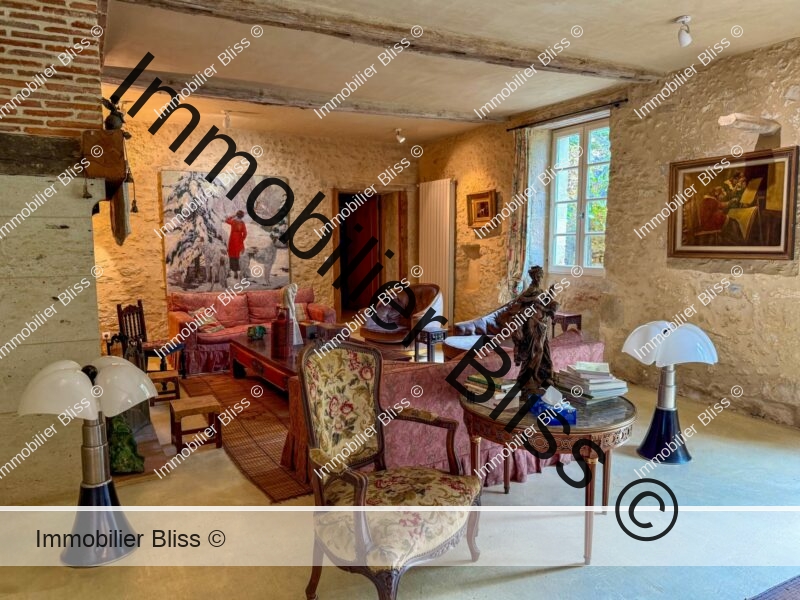
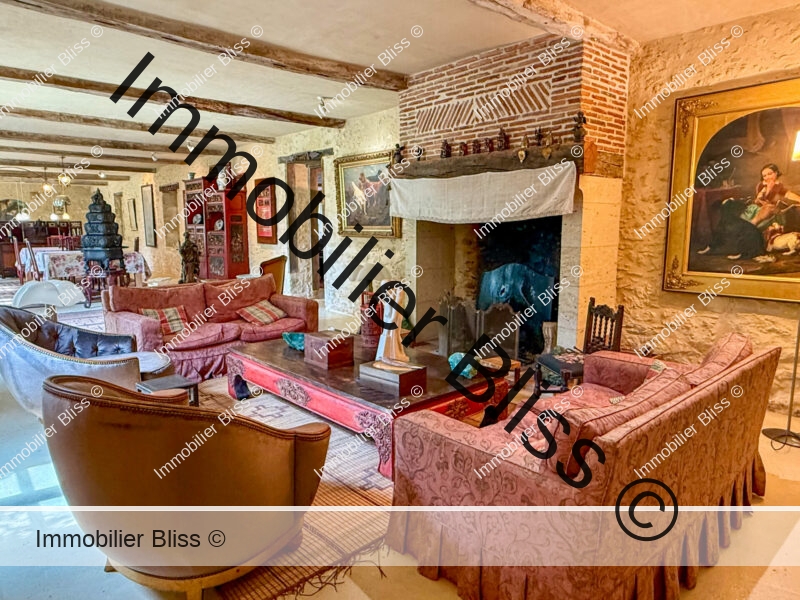
A second, more intimate sitting room with a BULLERJAN wood stove continues this inviting atmosphere. Two handcrafted staircases—functional sculptures in wood and wrought iron—lead upstairs.
Toward the rear, a discreet hallway with stylish WC, a generous laundry room, and a versatile storage room (perfect as a future library or playroom) link naturally with the adjoining wine cellar.
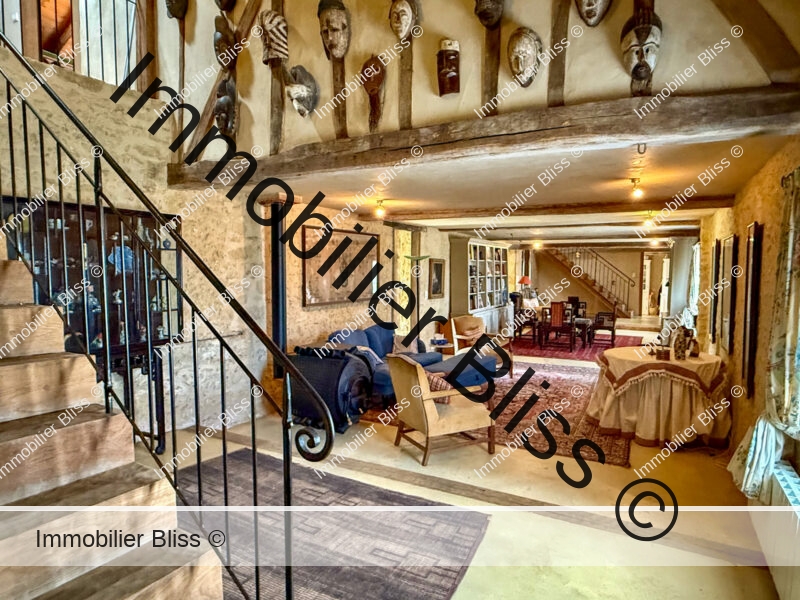
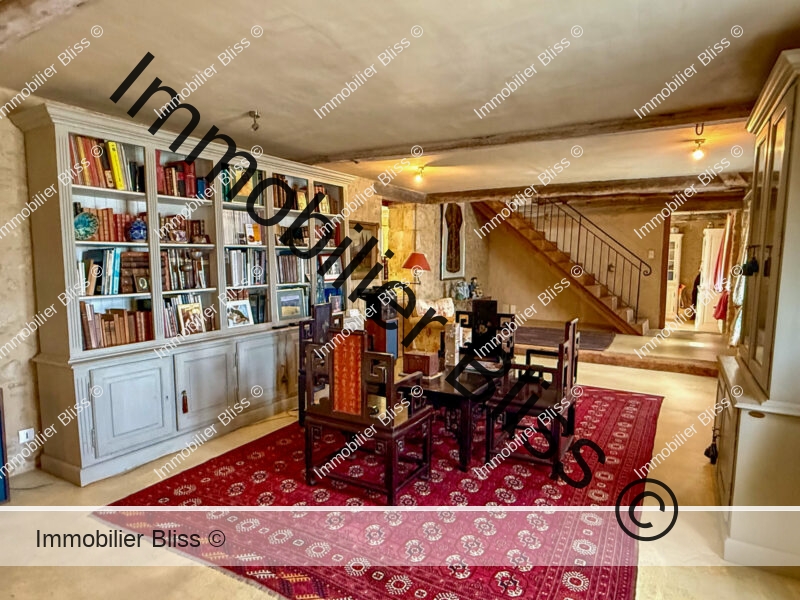
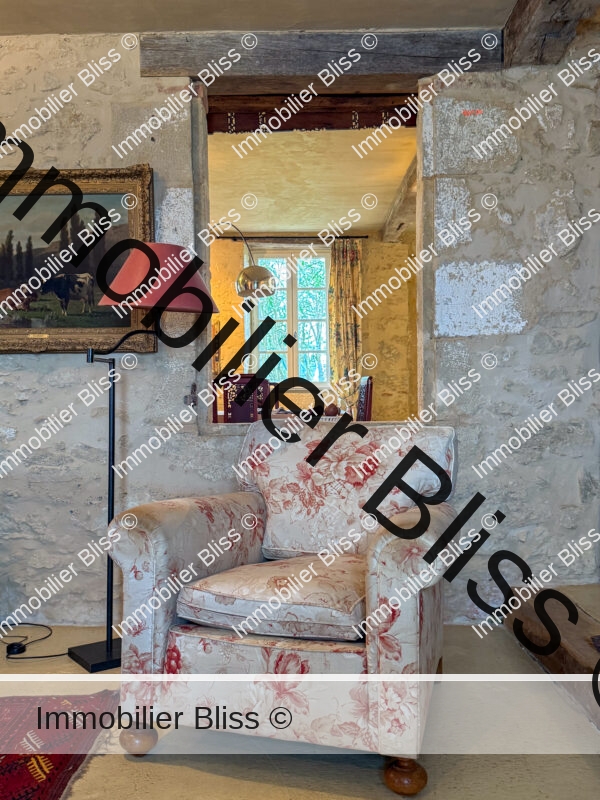
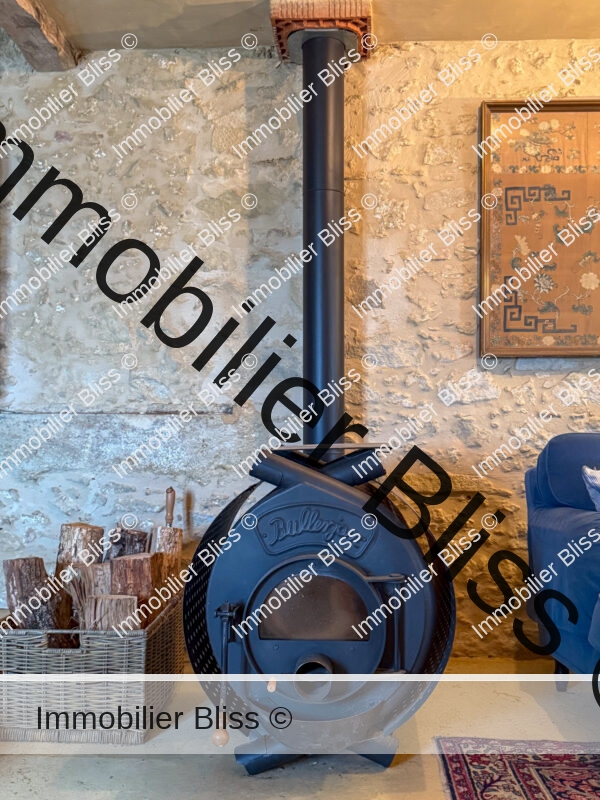
First floor
The first floor is accessed via two separate staircases, each leading to two large, refined bedrooms with en-suite bathrooms. These bathrooms feel like natural extensions of the sleeping spaces, open and peaceful—though partitions could easily be added if desired.
Throughout, the home breathes through its very materials. Ancient beams tell their stories, stones murmur of centuries past, timber frames sketch lines of elegance, and natural wood floors bring warmth underfoot. Soft, creamy tones soothe the eye and calm the mind.
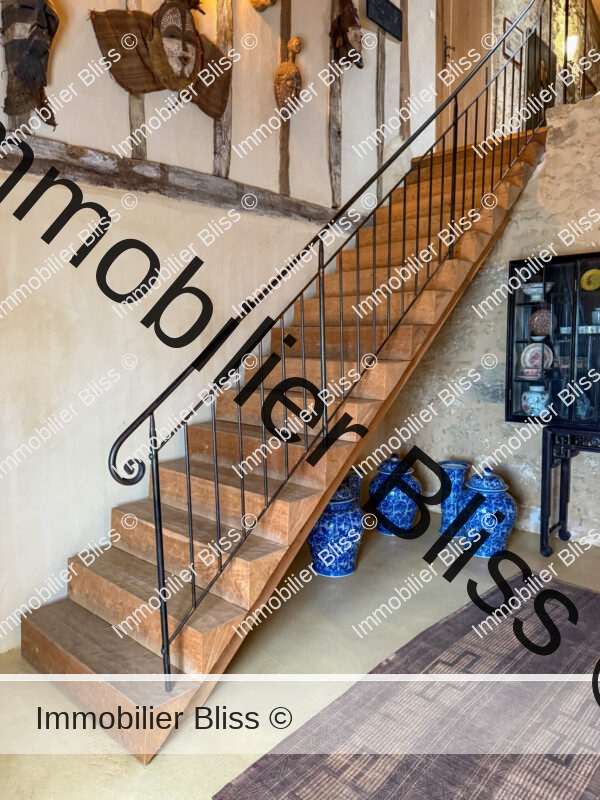
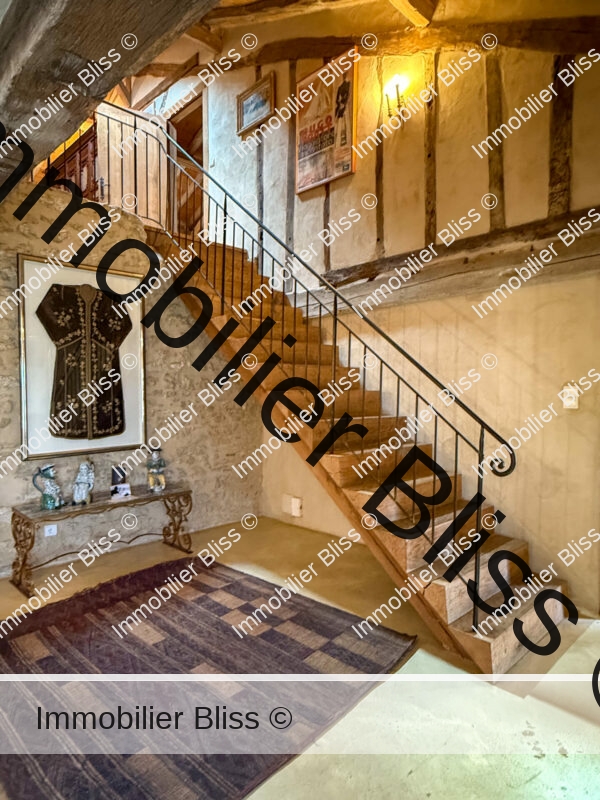
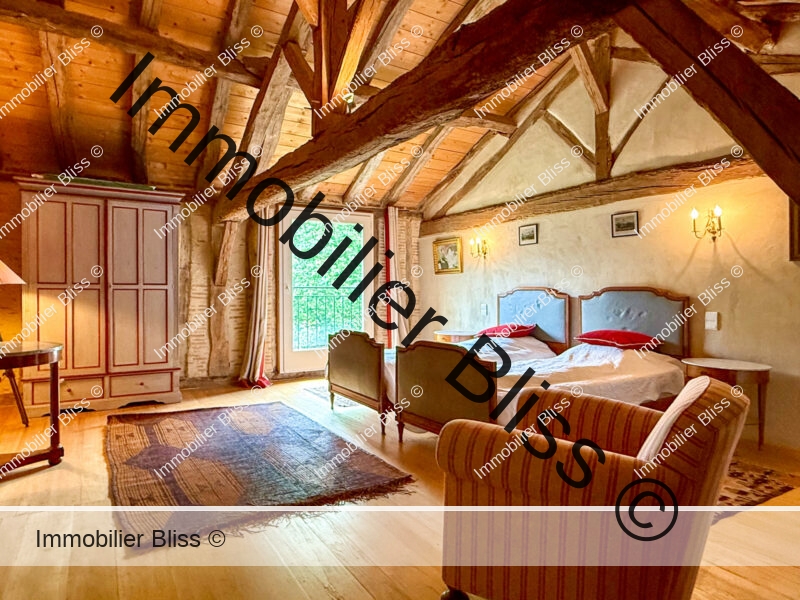
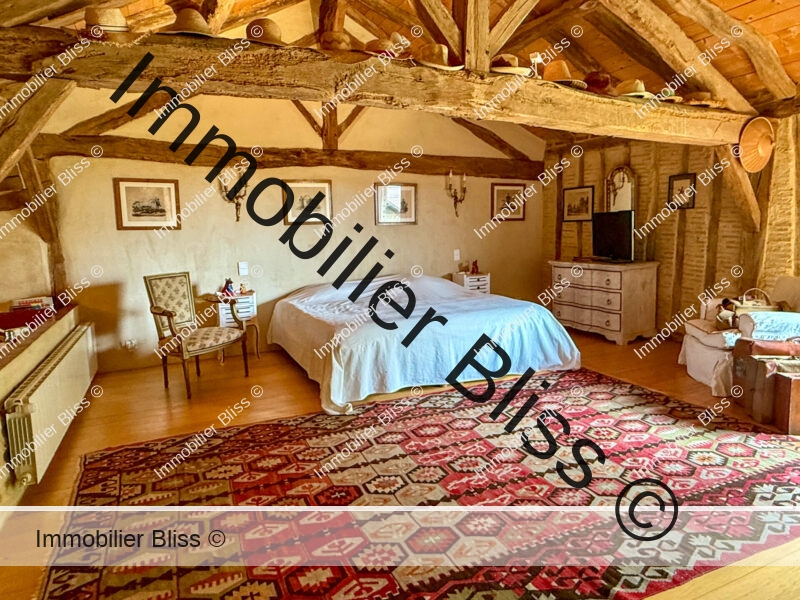
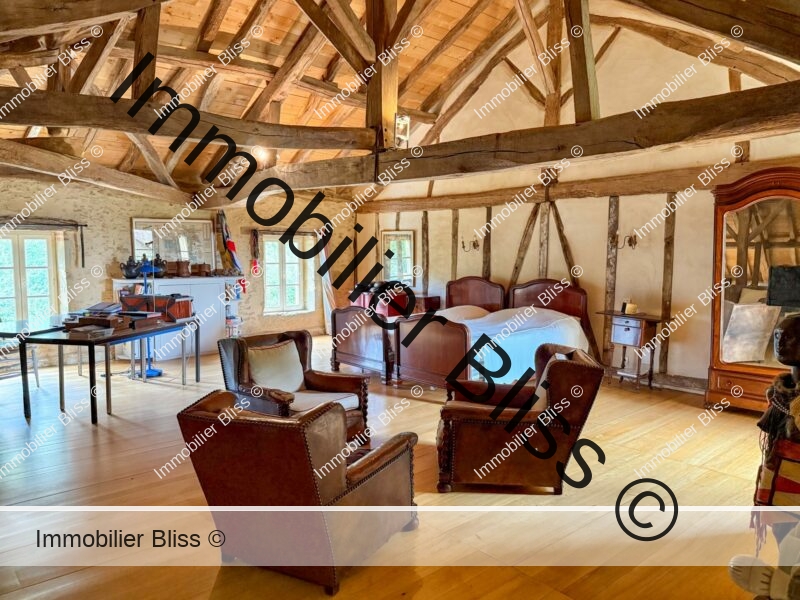
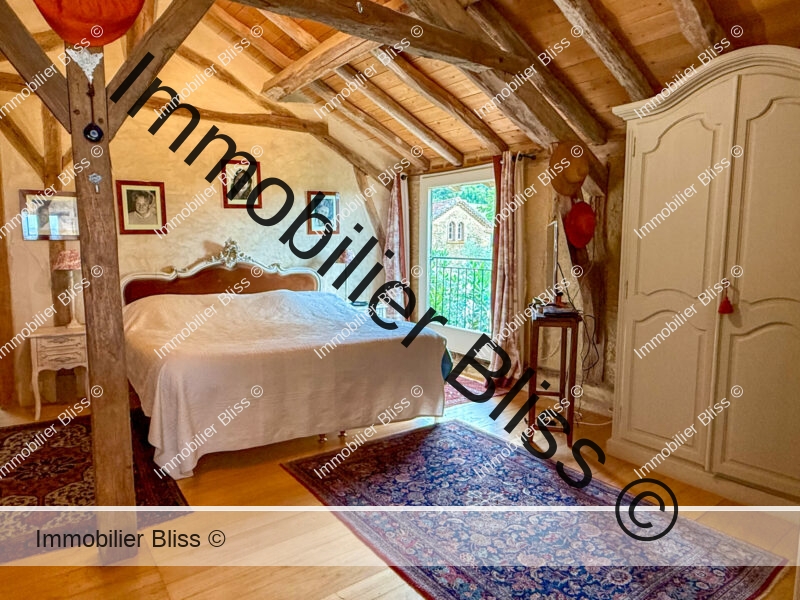
The bathrooms rise behind low stone walls, adorned with handcrafted terracotta tiles—echoing the earth tones of the surrounding hills. Freestanding tubs invite long soaks, whilst the primary bedroom features a walk-in shower for added comfort.
Each landing offers a breath of intimacy—open spaces designed as memory galleries or quiet retreats. Here, one flips through a book, catches a familiar face in a photo, or simply surrenders to the stillness of time standing still.
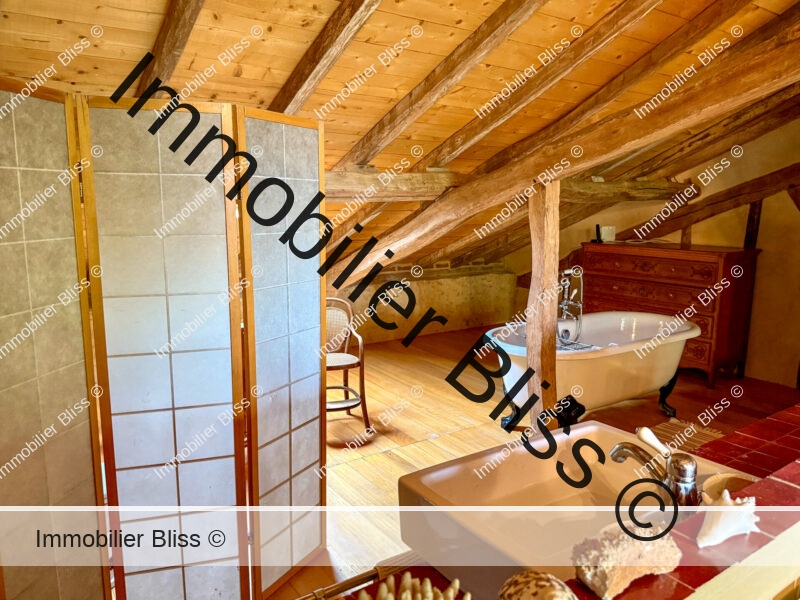
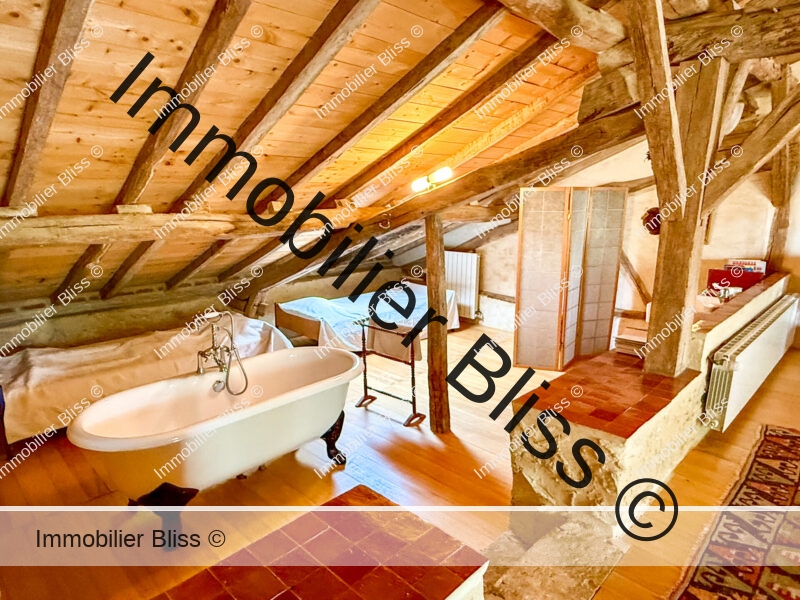
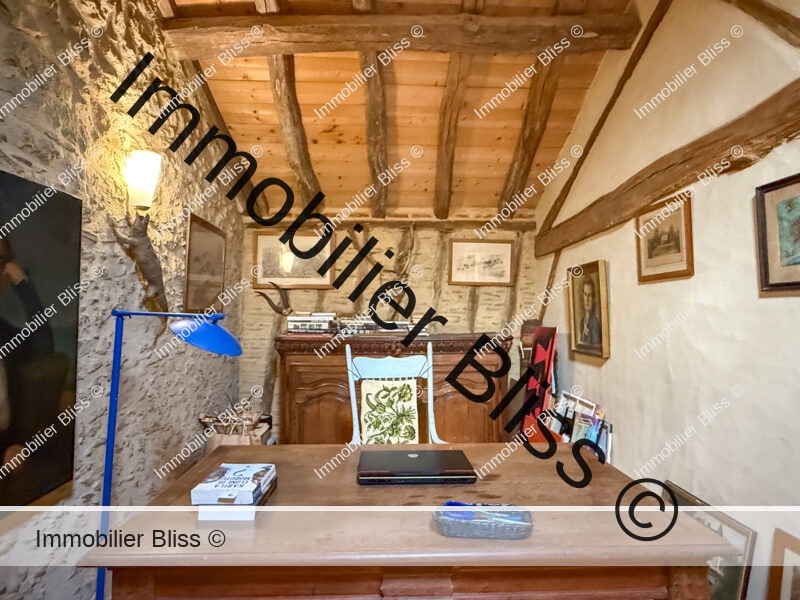
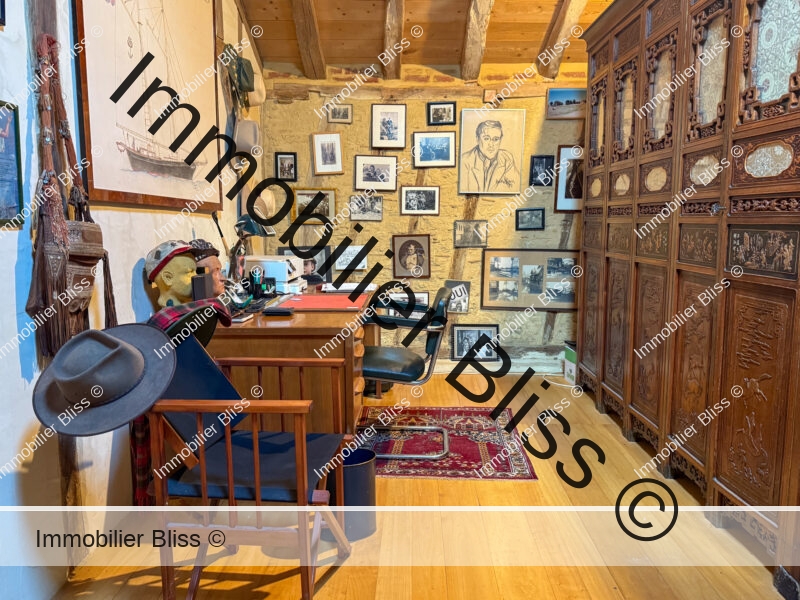
The luminous master suite opens onto a covered, sheltered terrace. At the owner’s initiative, a window was carved into the far wall of the canopy—perfectly framing a view of the Pyrenees for his wife. With no glass or unnecessary trim, this opening becomes a living painting, a quiet gift from the land.
In another thoughtful touch, the custom-forged staircase railings subtly incorporate delicate symbols of the family name—a discreet yet deeply personal signature in metal.
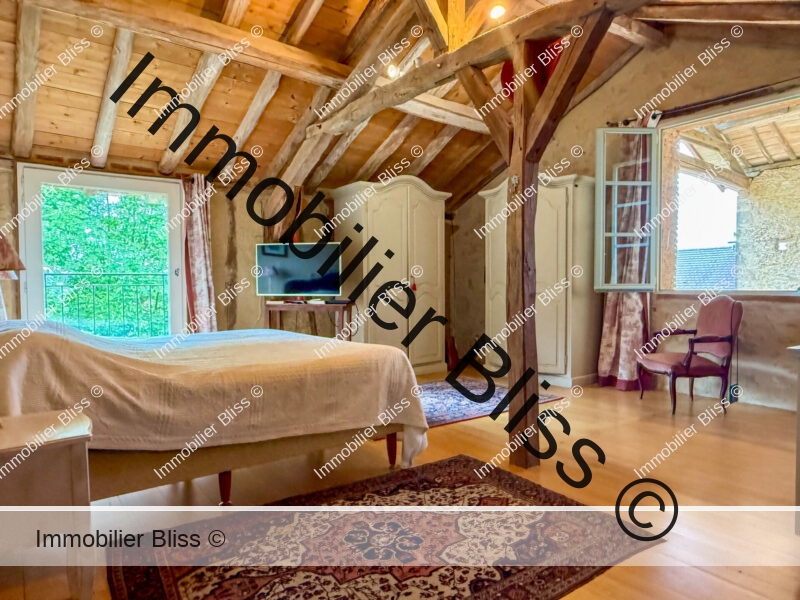
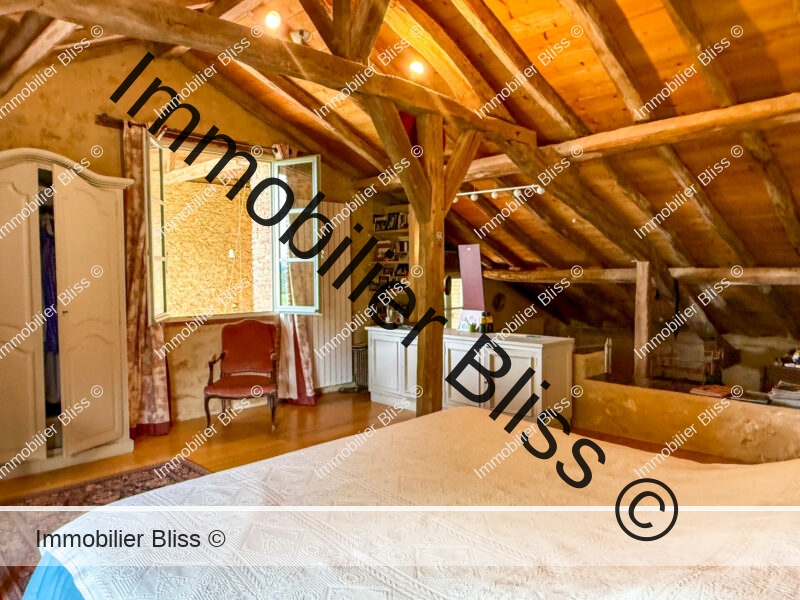
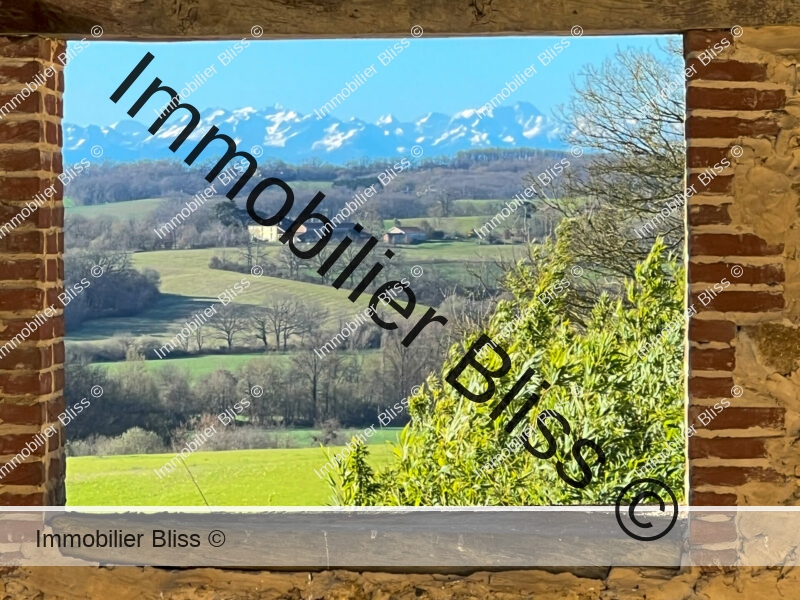
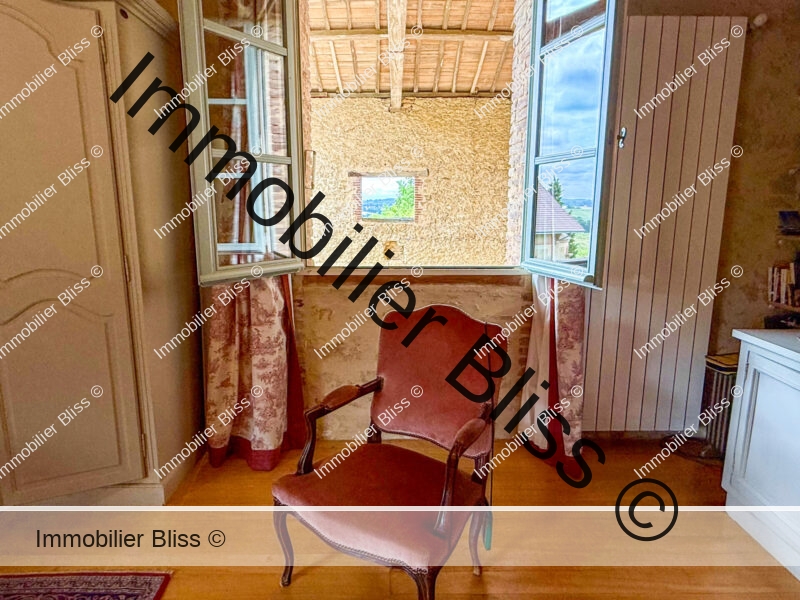
Wine cellar
Attached to the house, this stone cellar is more than a useful space—it’s a living memory. Currently used for winemaking, it holds all the equipment needed for artisanal production from the estate’s grapes.
6 hectares of vines, located immediately nearby are included, offering the rare chance to continue or reinvent a wine-making tradition rooted in this land.
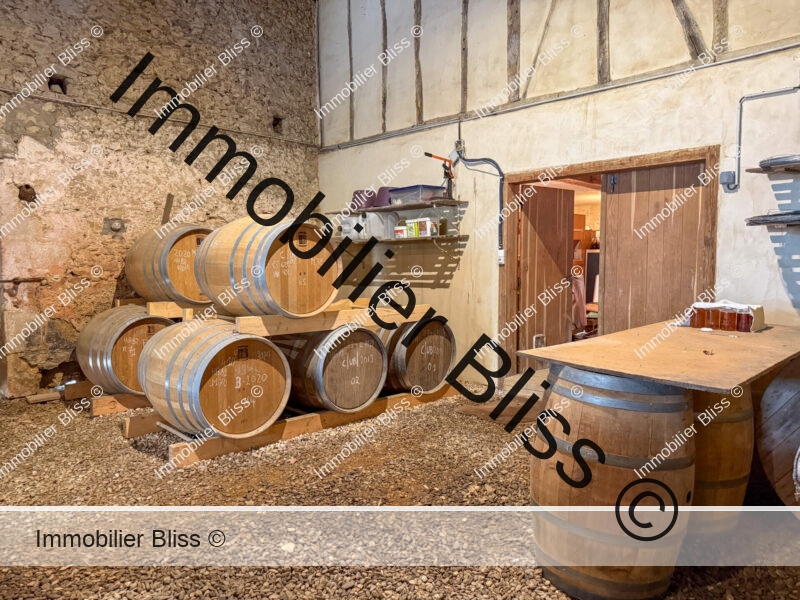
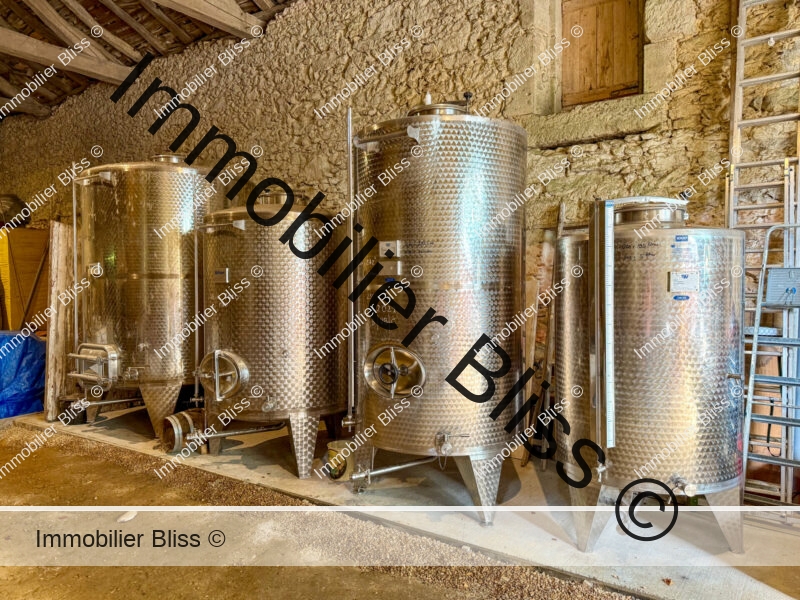
Guest house
Set apart and out of sight from the main house stands a beautiful 19th-century home in the Napoleon III style. With three bedrooms, it feels lifted from a novel—ready to welcome extended family, aging parents, or become a charming holiday retreat.
Though in excellent condition, it still carries the gentle charm of another era. Its kitchen and bathrooms retain a touch of vintage elegance—awaiting perhaps a modern update. Heated by a gas system fueled by a discreetly buried tank, it still uses its original boiler in the basement.
Outside, a wide circular terrace offers uninterrupted views of the horizon, with two soft stone steps leading gently to the lawn—bridging house and garden with grace.
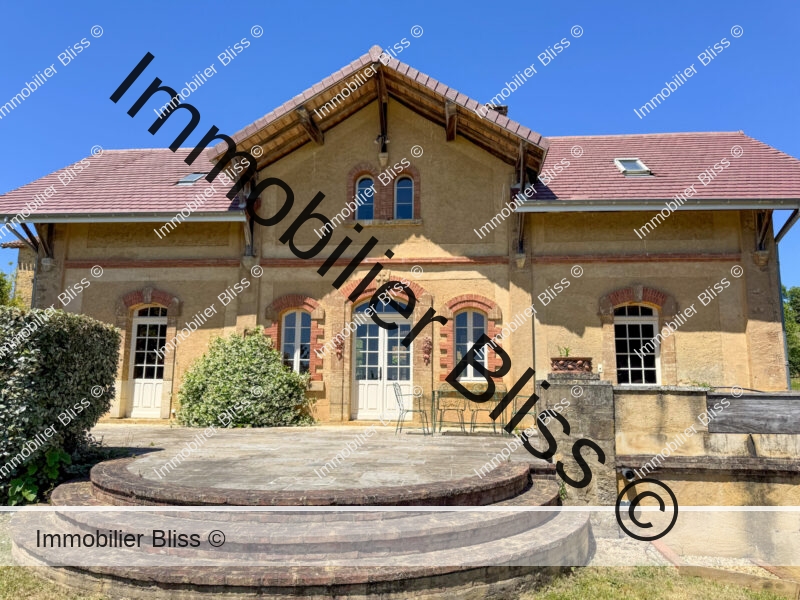
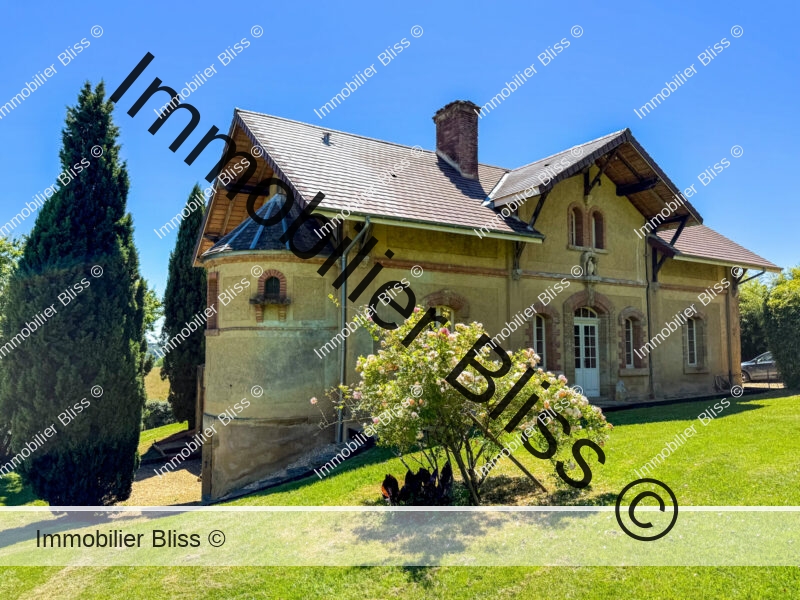
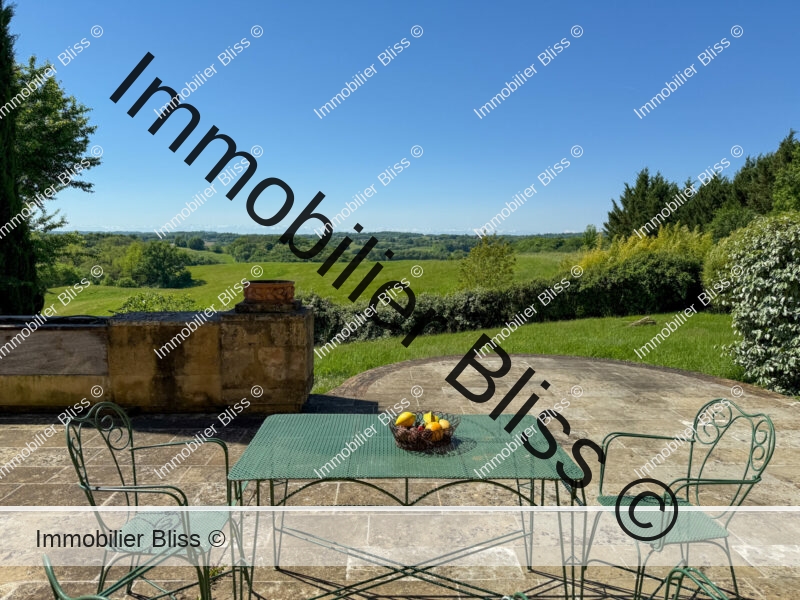
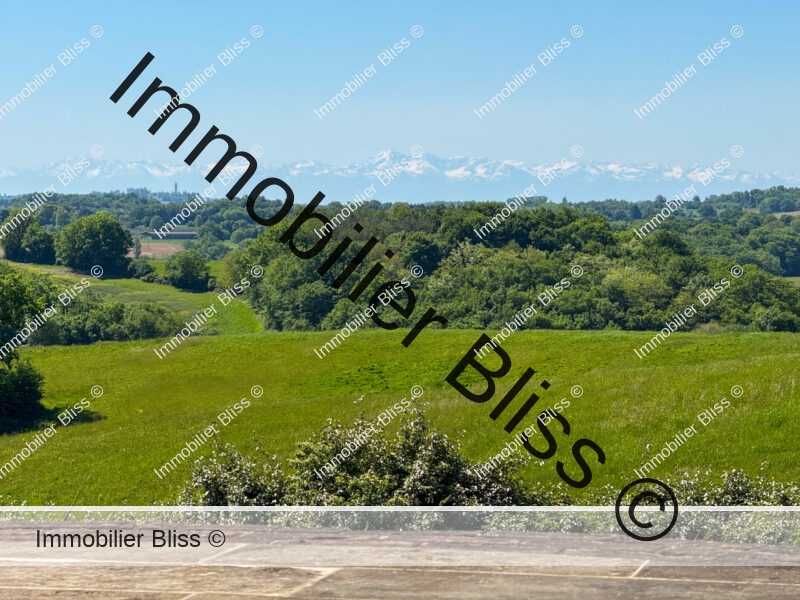
Inside, the main doors open into a sun-drenched living room that spans the length of the house, with stunning views of the garden and the majestic Pyrenees beyond. The space is warmed by a stone fireplace, exposed beams, and large windows that let the light dance in.
A cosier second lounge makes an ideal TV room, and a large kitchen offers plenty of potential. A compact shower room and WC are tucked into the adjoining tower, adding a quirky charm.
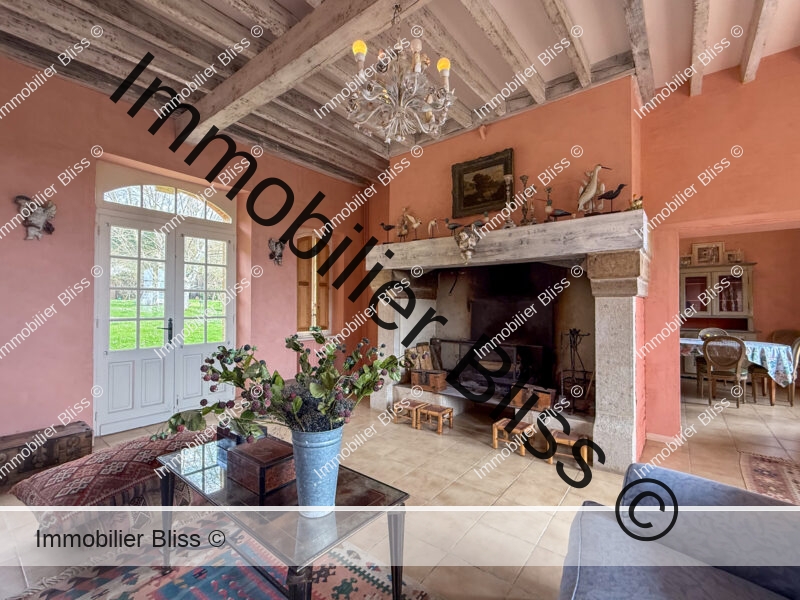
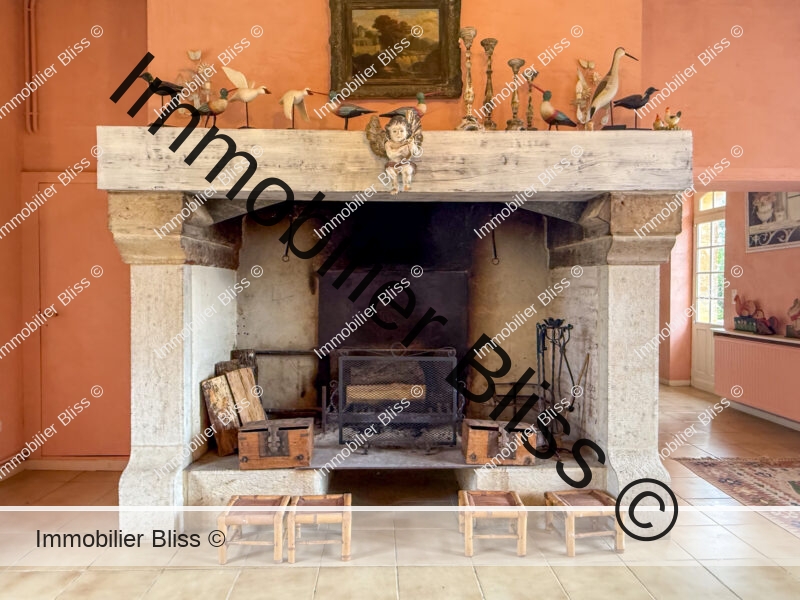
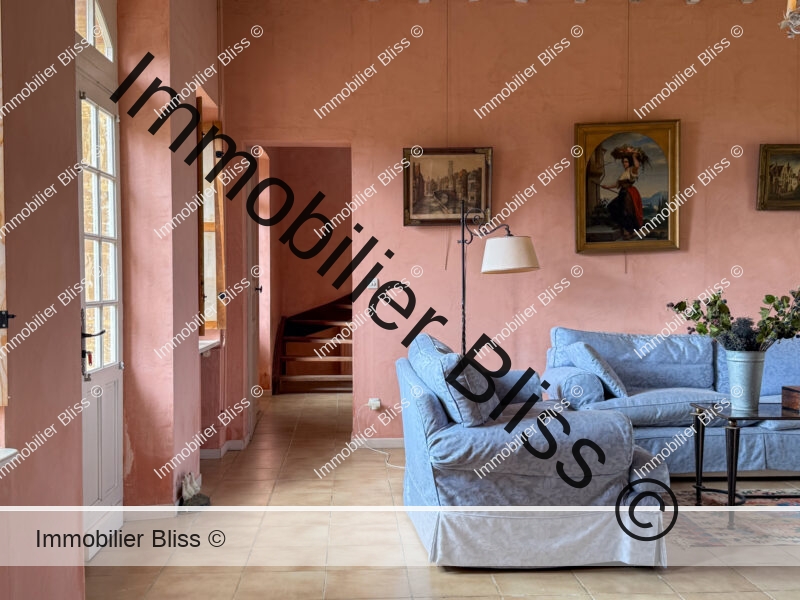
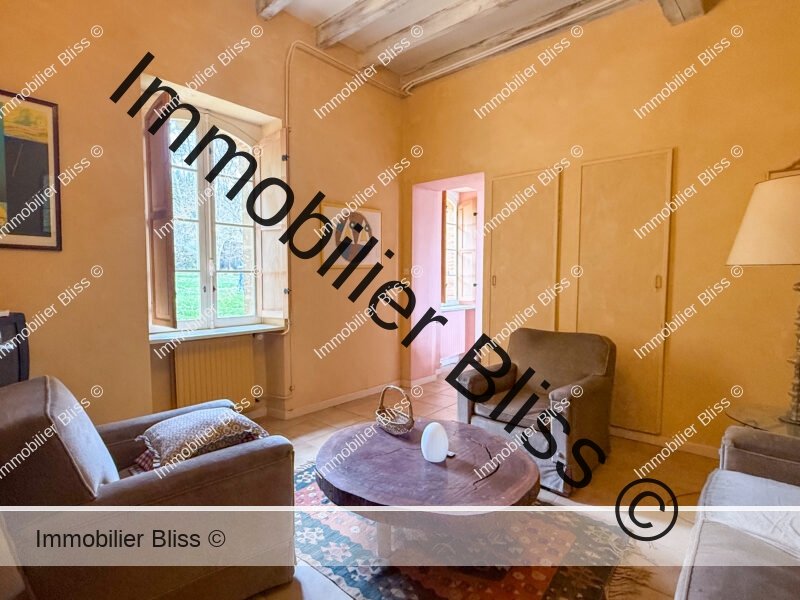
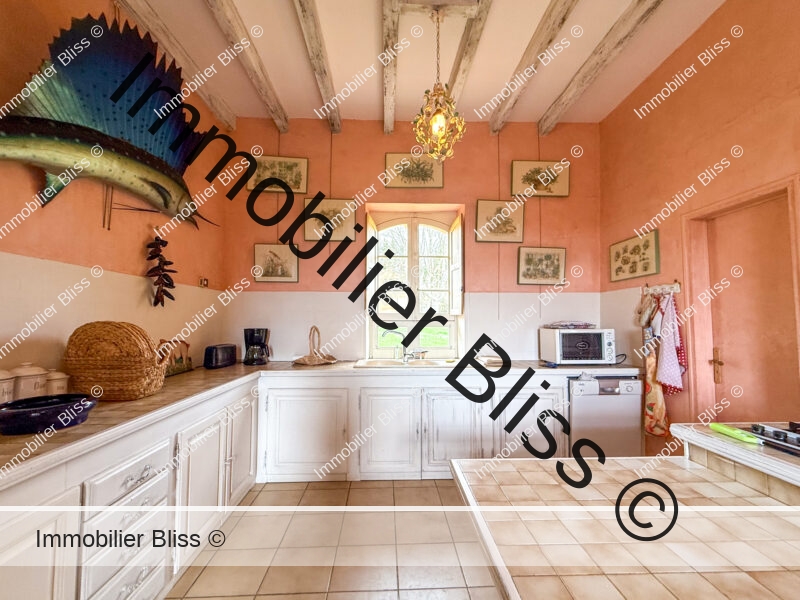
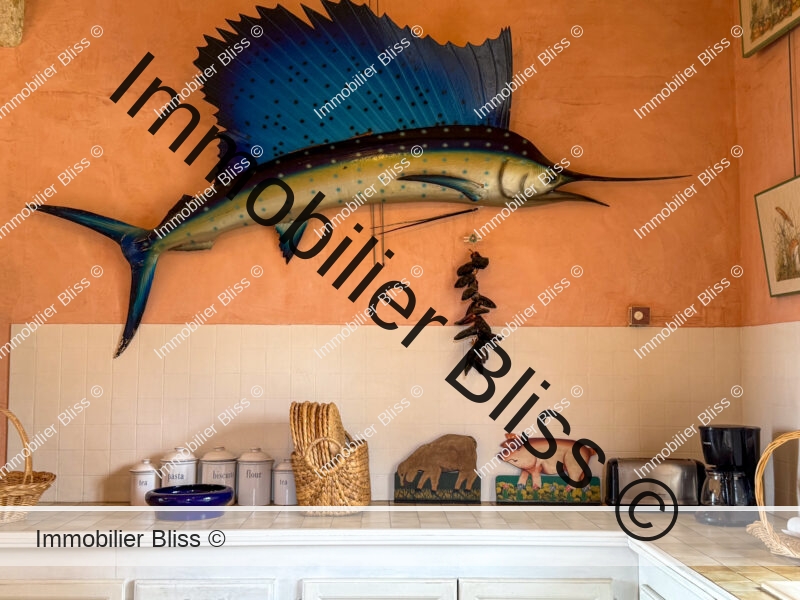
Upstairs, a discreet staircase leads to three generous bedrooms, a shared bathroom, and a separate WC—offering privacy and space for all.
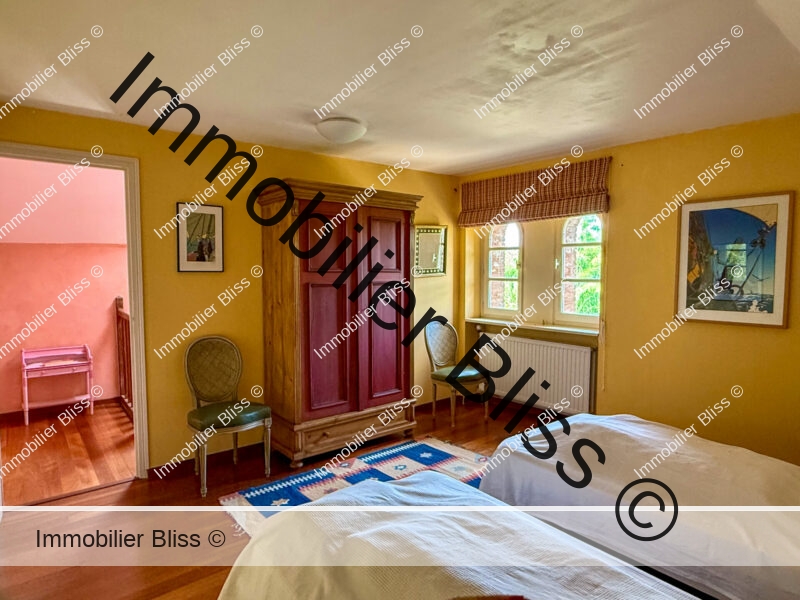
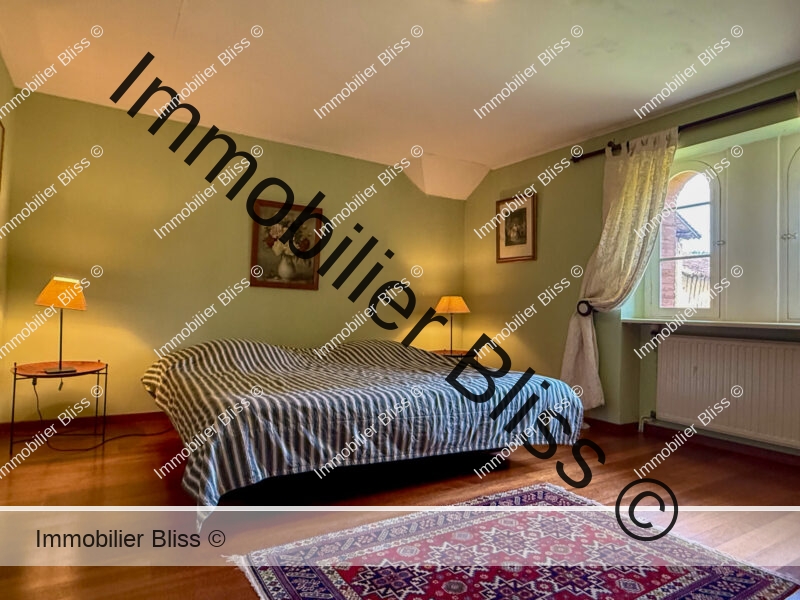
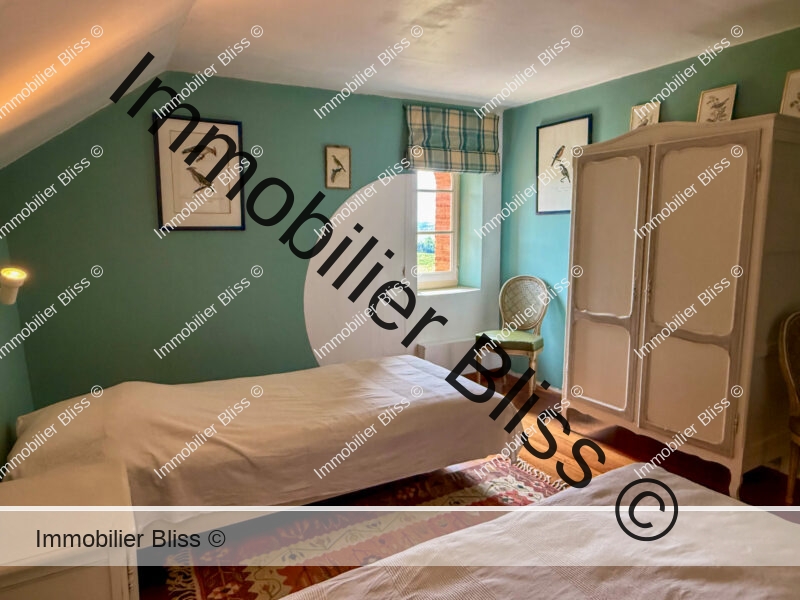
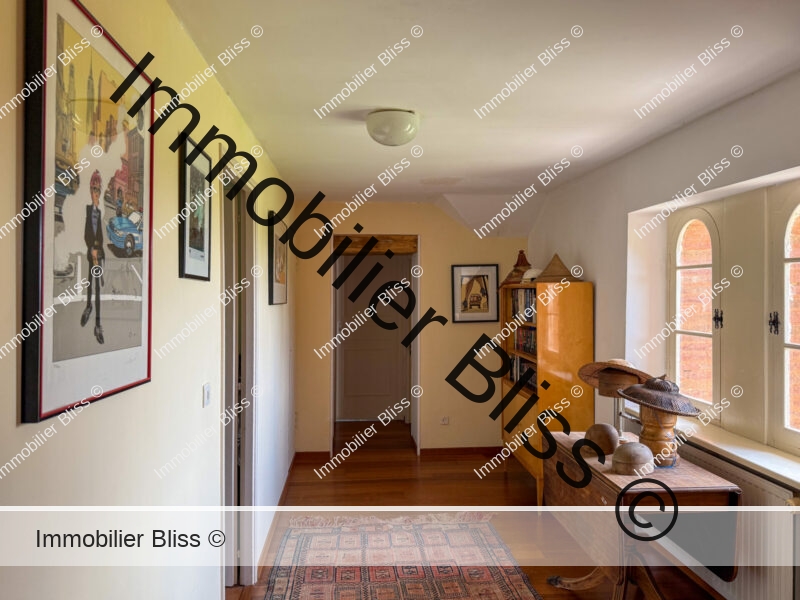
Gardens & pool
The home opens onto a lawn shaded by mature trees, guardians of the view without ever blocking it. In the distance, gentle hills roll toward the proud peaks of the Pyrenees. At the most perfect spot, an exquisite infinity pool seems to melt into the horizon, floating between sky and mountains. Nearby, a hidden annex conceals the filtration system, preserving the setting’s magic.
The land
The property spans 27 contiguous hectares, including 6 hectares of vineyards, as well as woodland and meadows.
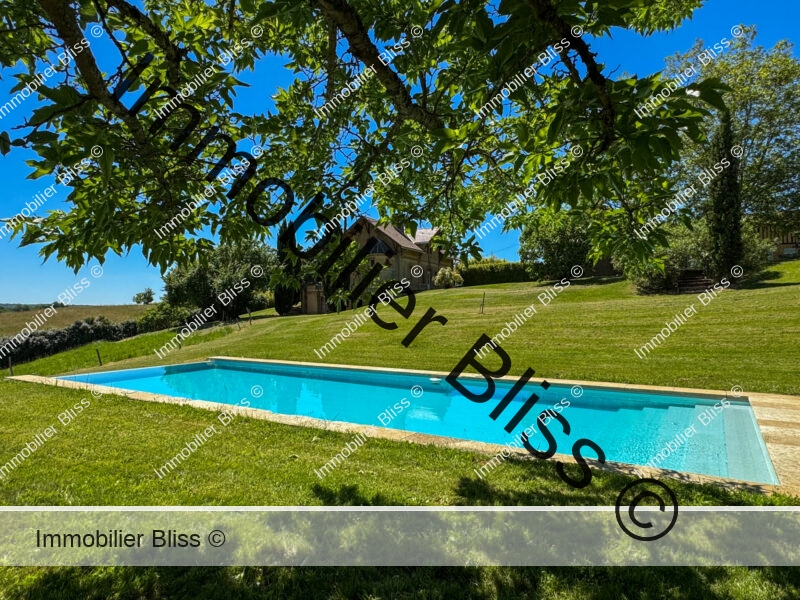
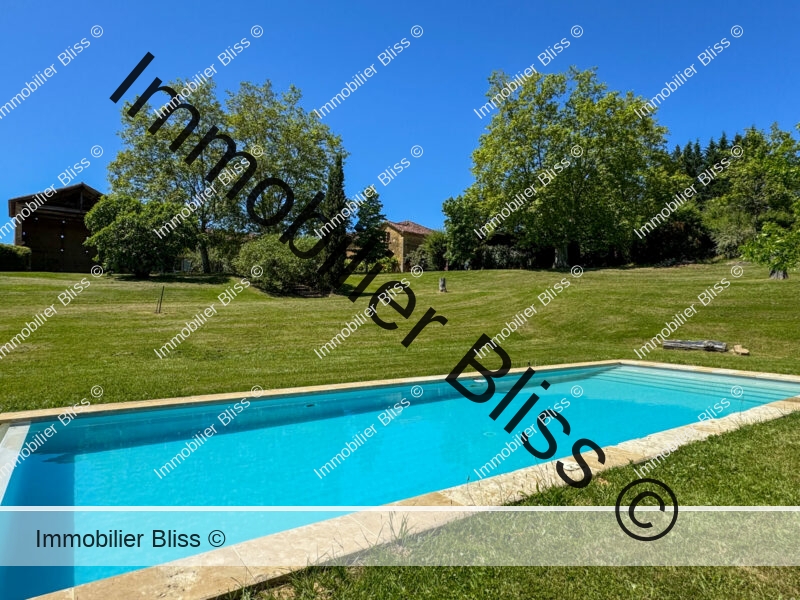
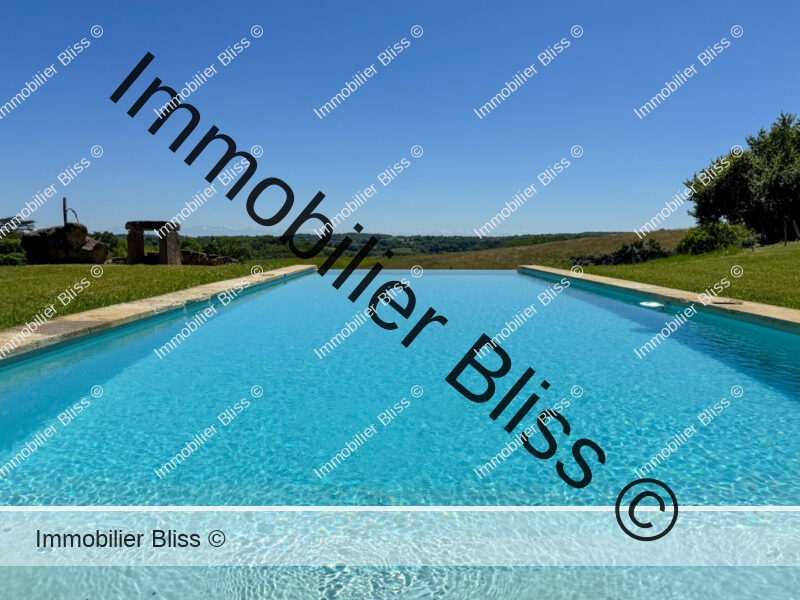
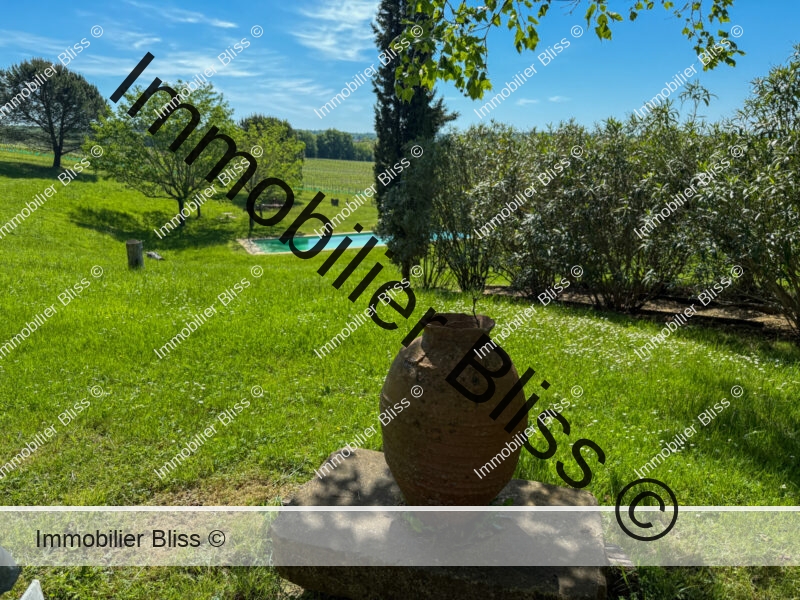
What we think here at Bliss
This property is a wonder—shaped with love and maintained with care. It isn’t merely charming; it radiates elegance and refinement. Three generations of the same family have made memories here, and from the moment you enter, you can feel the happiness and love that linger in the walls. Every room wraps you in a quiet comfort, like a cocoon where time stands still.
Technical details
Central oil heating (main house)
Custom double-glazed wooden windows
BULLERJAN wood-burning stove
Central gas heating in the guest house
Infinity pool
15 minutes from Vic-Fezensac
1h30 from Toulouse Blagnac
More images…
Click images to enlarge

