Beautiful stone propertywith garden
in the heart of a village
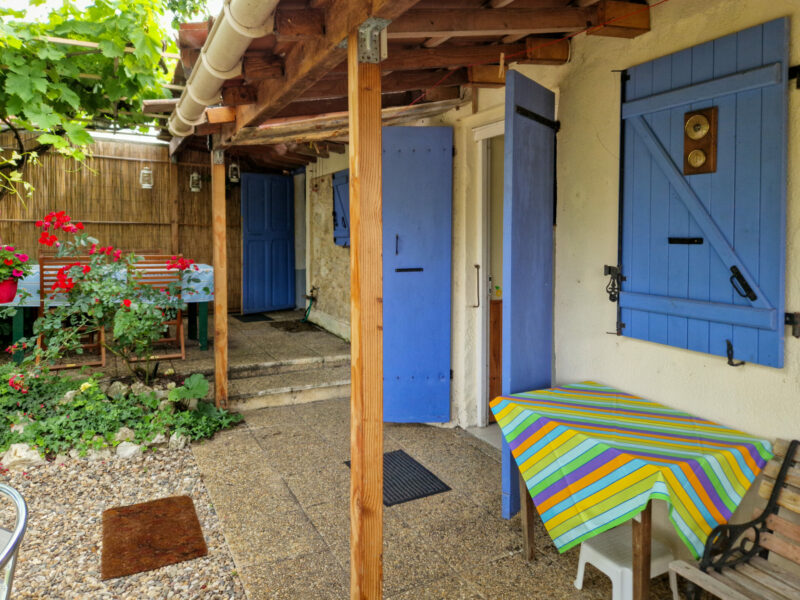
All measurements are approximate
- Condom
Where are we?
This old stone property is just a stone’s throw away from the centre of a thriving village with full amenities. The property is set back from the main high street in a quiet quarter, with easy access on foot to the baker’s, the local café, and supermarket. The village also has schools and many leisure facilities for families during the summer months.
What we see on arrival!
The front of the property is extremely well maintained with characterful blue shutters and a cheerful aspect.
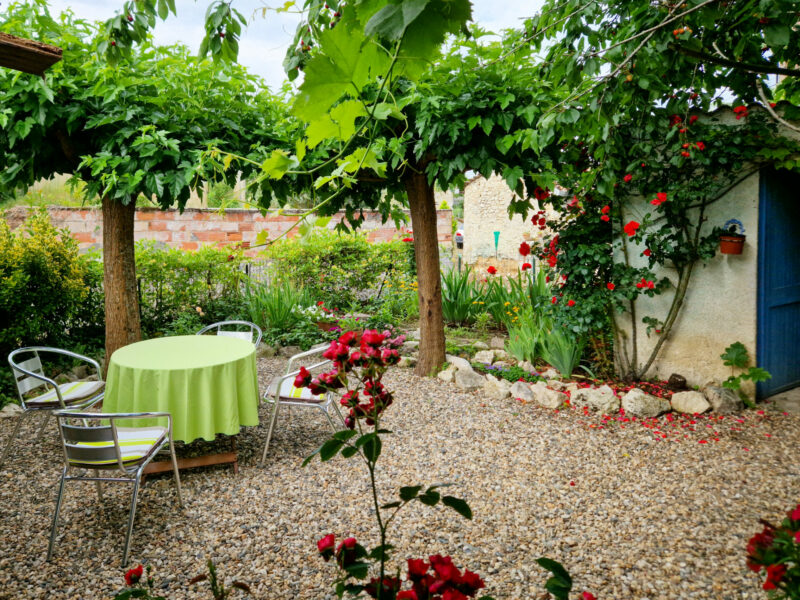
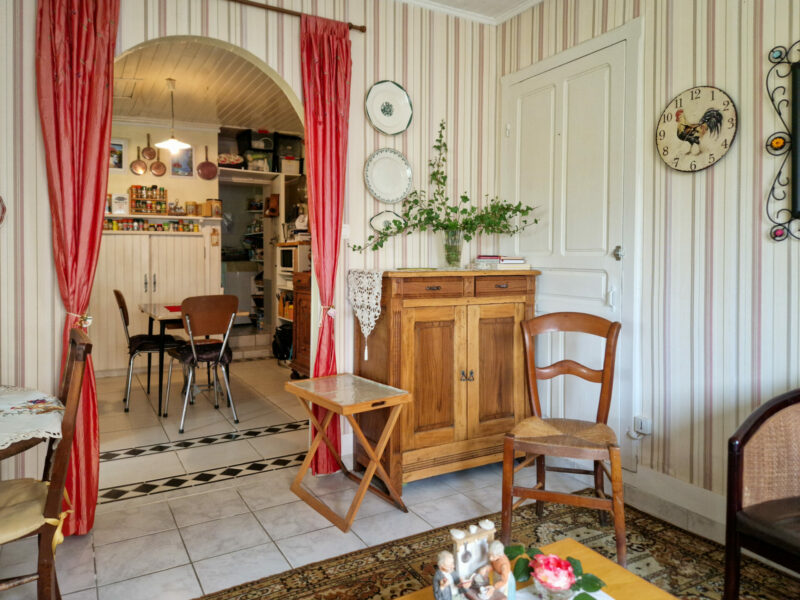
Let’s take a look inside! …..
The Entrance hall
We enter the original front door into a central hallway. Of particular note are the beautiful early 19th century black and white floor tiles which have been preserved.
The Kitchen
To the left of the main entrance, a door opens onto the kitchen. The owner of the property tell us that she loves her kitchen, as it is such a practical workspace; being so well lit, and with useful storage, including an area built into the original fireplace. Above the sink there is an eclectic display of the many original kitchen items that the owners discovered in the property.
The Utility Room
A second door leads to the utility room from the kitchen, a space that was once an inner hallway and is now fitted with the washing-machine and dryer, as well as providing shelving space in what is effectively a useful pantry.
The Reception Room
An open archway leads from the kitchen directly into the main sitting-room. This is a light-filled room with two large double aspect windows, one on each side, allowing sunlight into the property all day long. The floor is tiled and the walls papered.
The 2 bedrooms & shower-room
To the right of the main entrance there are two double bedrooms which share a shower-room.
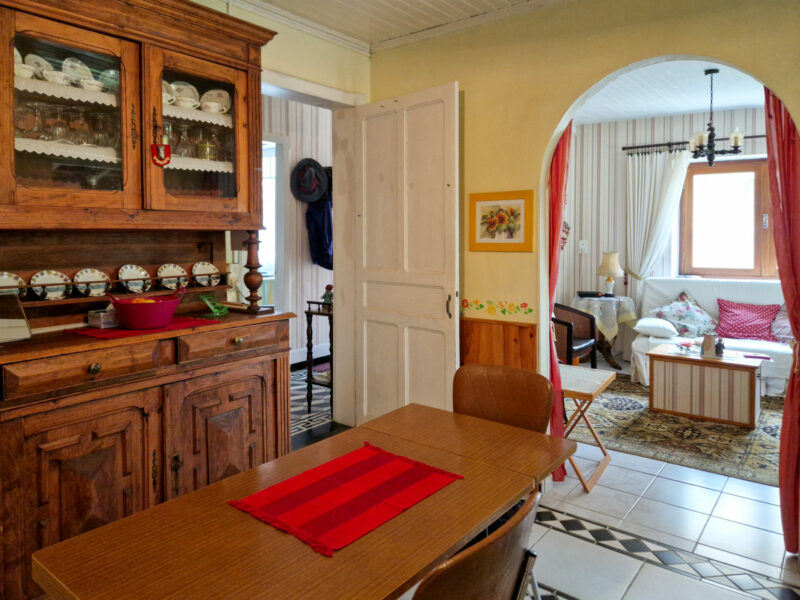
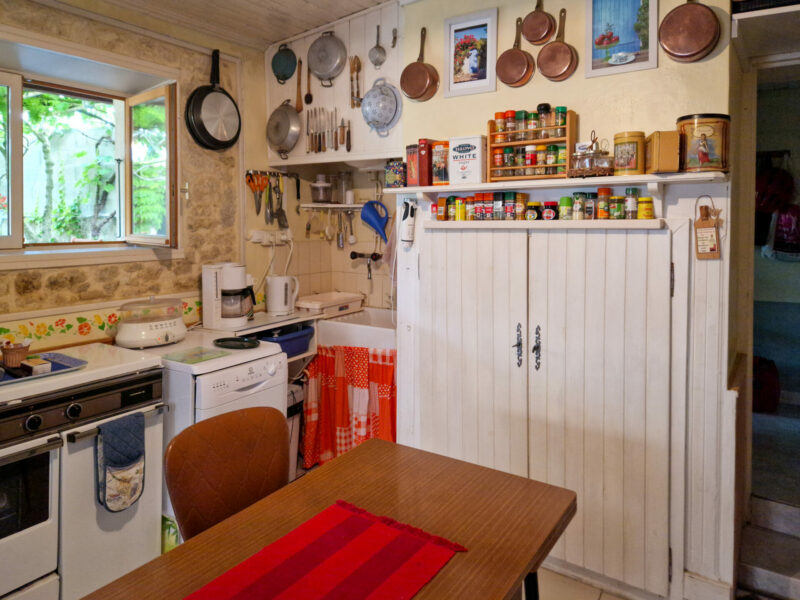
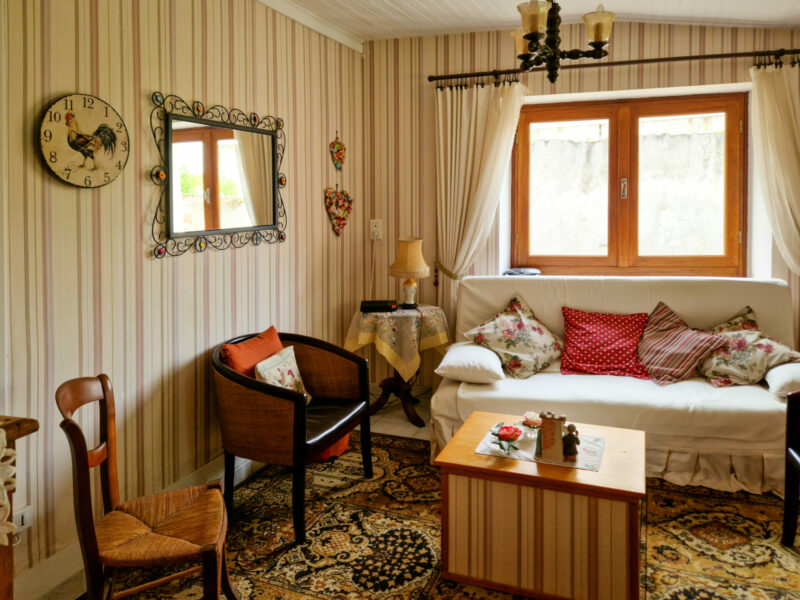
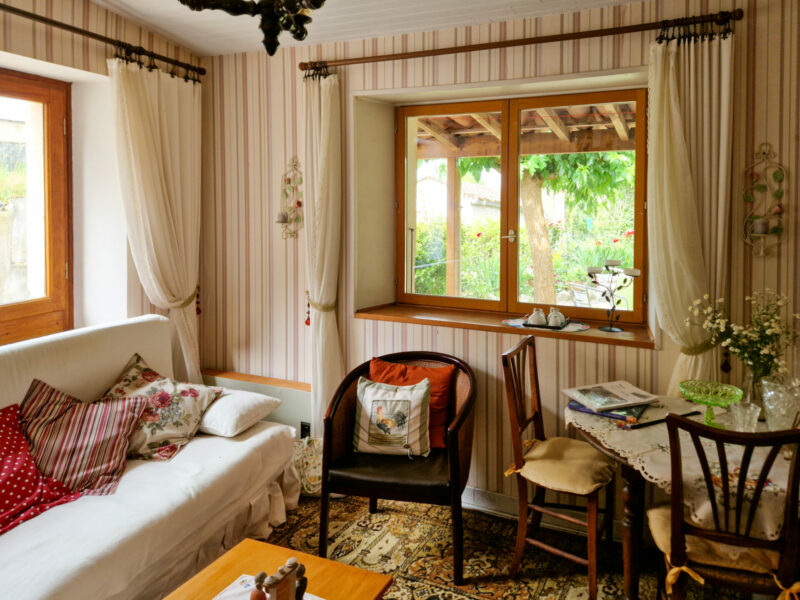
The Exterior
The courtyard garden is completely private and a gorgeous space which is not overlooked at all. It is intimate, flowery, and the perfect place to dine with families and friends under a covered terrace, as well as providing lots of other interesting nooks and crannies; proving once again that a garden does not have to be immense in order to provide a lovely outside space that is easy to maintain. Nestled behind the cherry tree is a practical outbuilding currently used as a workshop or “wo(man) cave.”
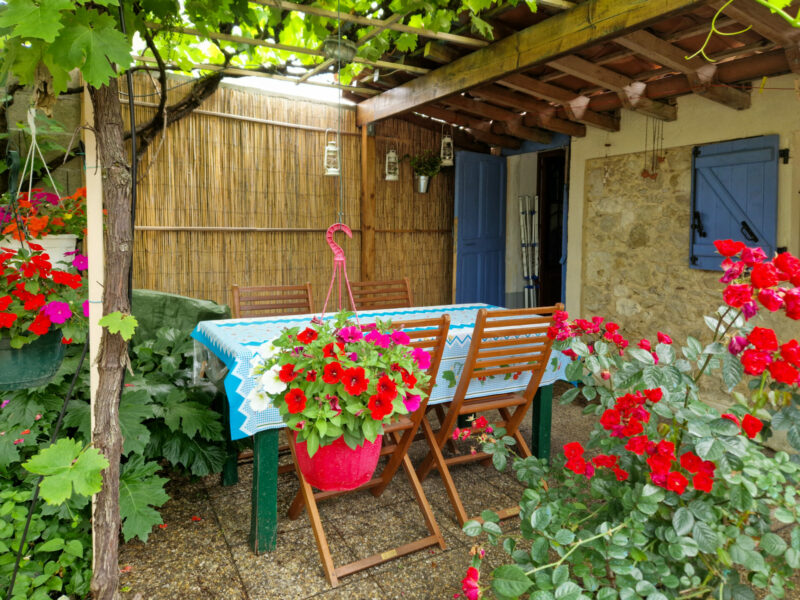
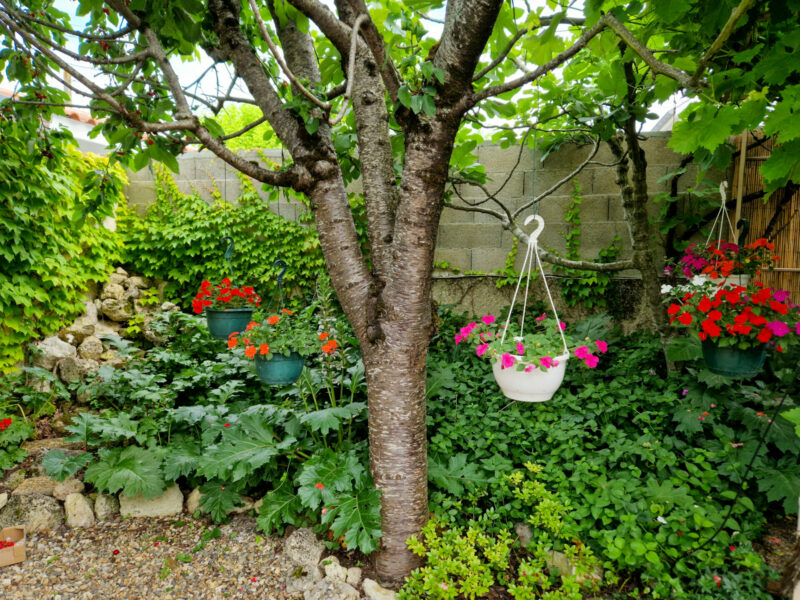
Our thoughts here at Bliss
This is a rare gem. It is perfect as a full time residence as every room is spacious. Retirees may appreciate the one-level living accommodation, which is surprisingly hard to find with shops on foot and at such a interesting price. Home seekers in search of a low maintenance holiday home will also appreciate the many benefits of this property.
We love the warm and cosy feel of the property and the garden which is really a wonderful extra outdoor summer living room, with plenty of shade beneath the old cherry tree laden with fruit. The garden has such a protected feel to it. As we left the property today, a basket full of cherries, we were delighted to have found such a treasure for our Bliss portfolio.
More images…
Click images to enlarge
Technical details
Mains drains
Electrical heating
the one-level living accommodation
Measurements
Ground floor
Entrance : 5,26 m²
Kitchen : 10,10 m²
Cellar : 3,77 m²
Living room: 10,87 m²
Bedroom 1: 14.77 m²
Shower room : 3,04 m²
Bedroom 2: 8.22 m²
Storage room: 1.63 m²
Workshop: 14.04 m²

