18th-century HouseFull of History
In the Heart of Lectoure
In the heart of the vibrant market-town of Lectoure, this property is on the doorstep of the town’s thermal centre with its therapeutic warm waters which attract visitors from all over France.
Located within easy reach of the many tea-rooms, boutiques, restaurants, and antique-shops, this property offers access on foot to the town’s dynamic theatre, cinema, college and Lycée; as well as to its now famous “Village des Brocanteurs”; where visitors can find a plethora of antique shops lodged in the old castle of the count of Armagnac.
On our first visit to the property the current owner tells us: “I was looking for an atypical building, and this house is perfect for an artist or an artisan, as it offers space and inspiration to create”. Indeed, all through the house, we find the owner’s works of art displayed on the high walls, the house creating a perfect backdrop for exhibitions of all kinds.
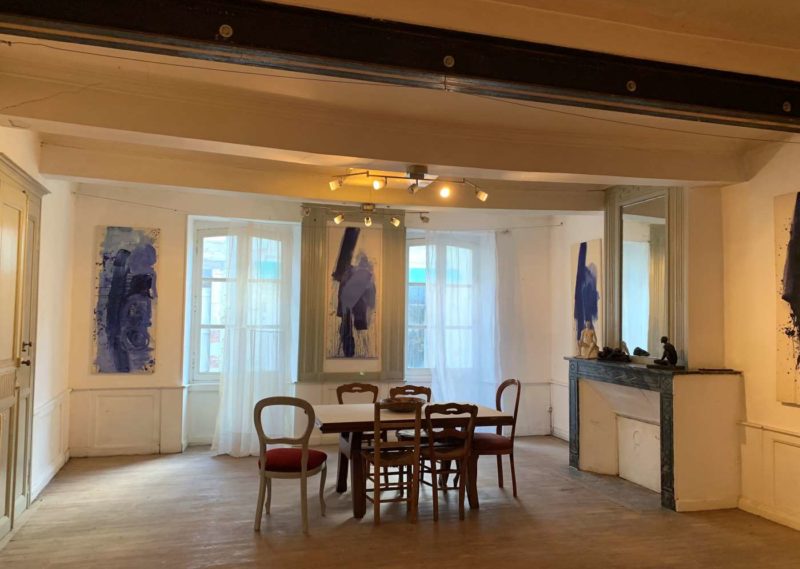
- Lectoure
All measurements are approximate
EPC - Energy Consumption
kWh/m².year
GHG - CO₂ Emissions
kg CO₂/m².year
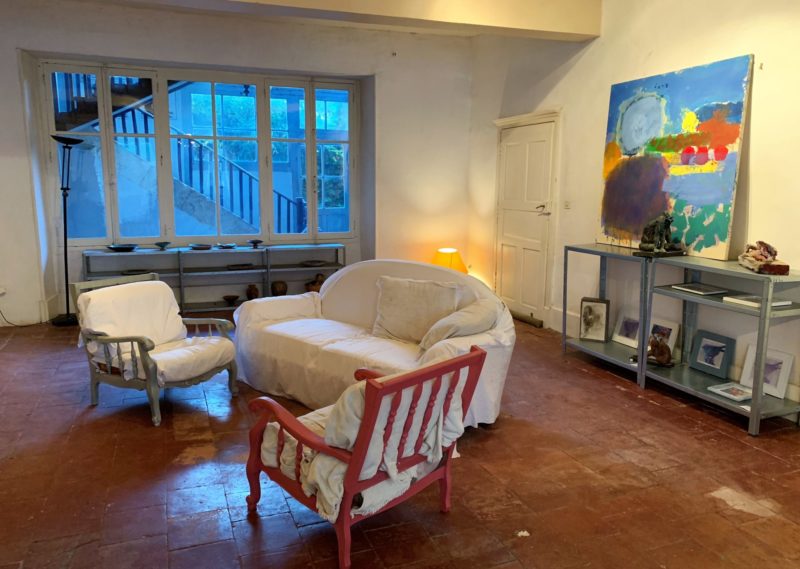
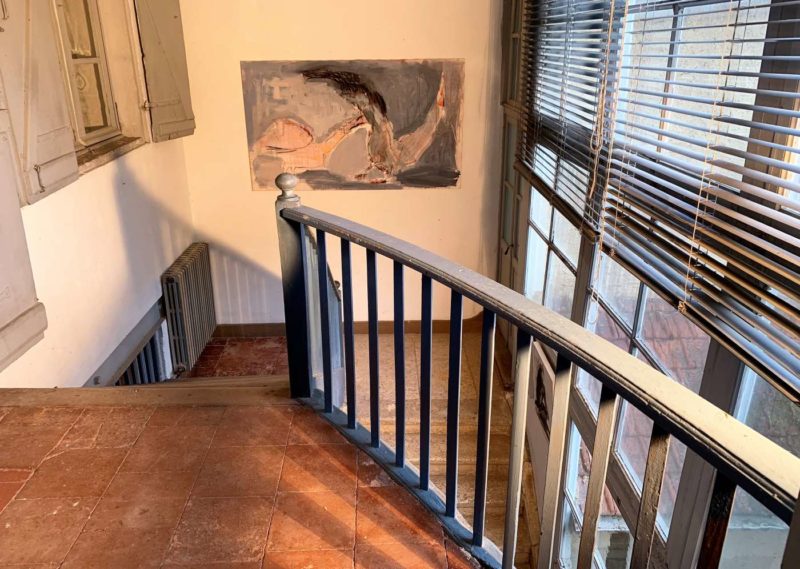
Entrance to the property is through a central hallway which bisects the property from front to rear, and which is both wide and elegant, and ensures the privacy of the main reception room.
From the entrance hall we are drawn into the spacious triple lounge / dining area with its two fire places, the wood-burning stove creating a focal point to the room.
Windows to each side throw light into this impressive space. The windows overlooking the staircase are of special interest, their high-reaching skeletal metal structure lending a contemporary note to the property, as we peer into not (as we first anticipate) a garden, but over the old internal wooden and stone staircase, so typical of the staircases found in eighteenth-century Lectoure.
With a glimpse of the courtyard beyond, our impression is of light on light, glass on glass, as in the manner of a kaleidoscope one’s regard is lead progressively to the world outside.
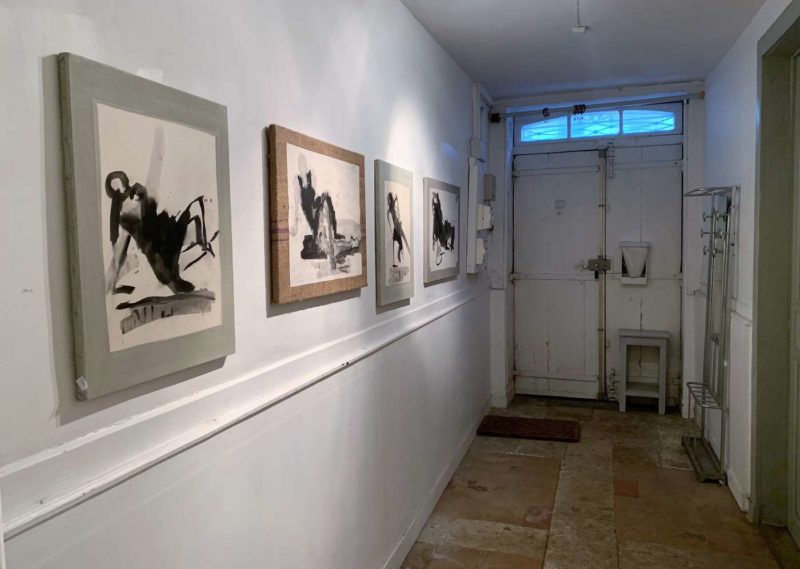
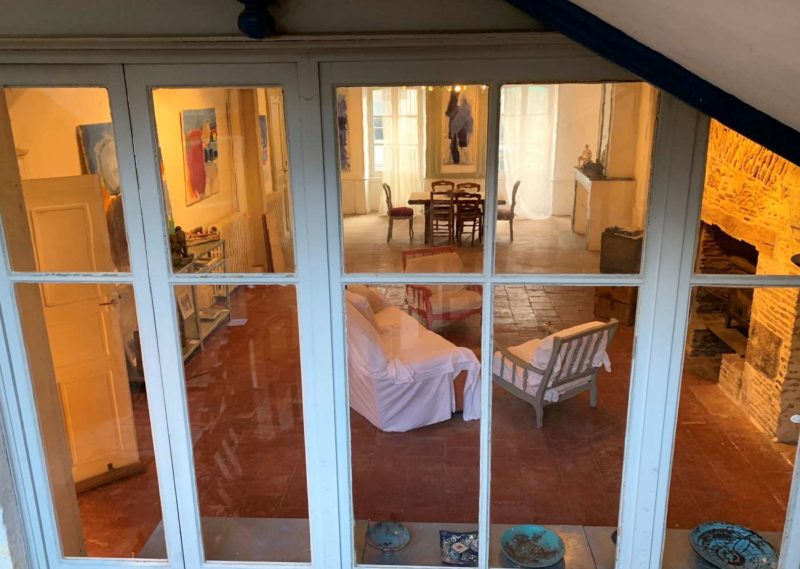
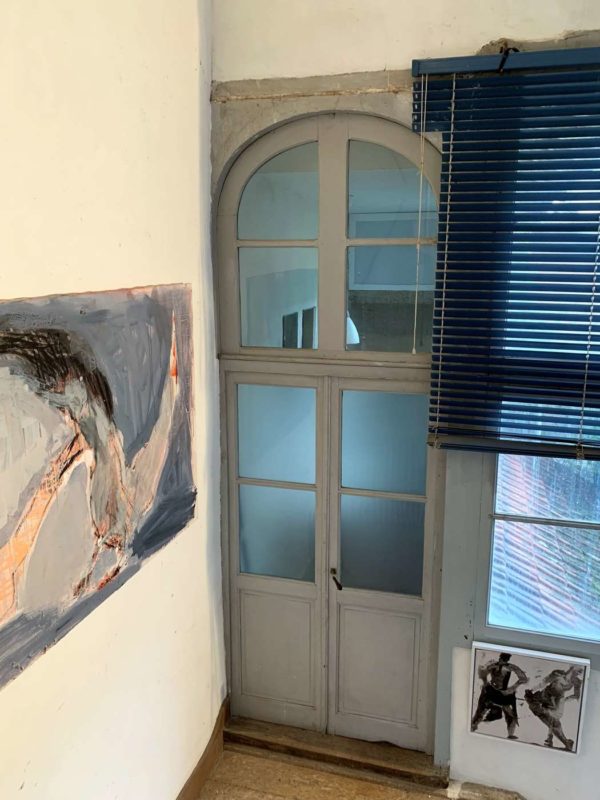
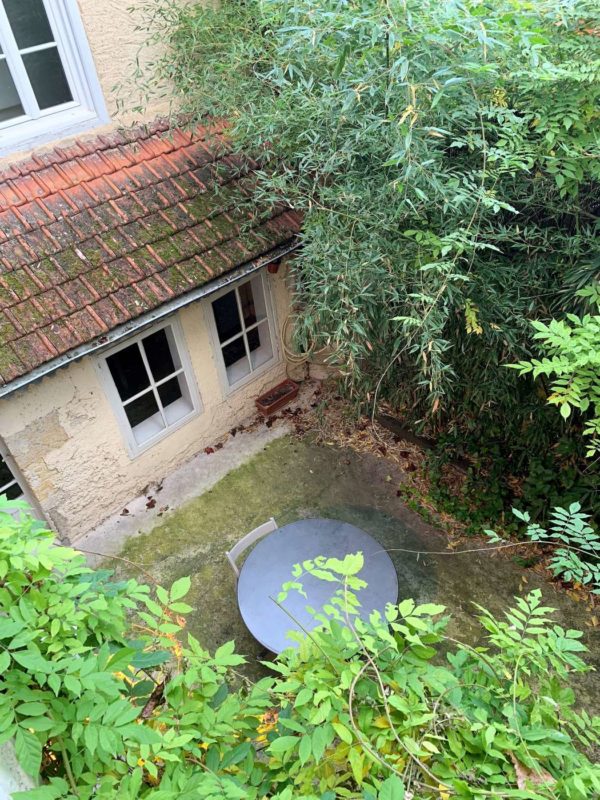
Throughout the house we discover a wealth of unique and characterful features. A compact and contemporary Parisian-style galley kitchen overlooks the rear courtyard; offering a leafy and tranquil space in which we marvel at our sense of “remove” from the busy and vibrant Friday market on the high street.
It is surprising to imagine that down the hallway, one could open the main doors to the market traders: the flower stalls, cheese stalls, the cries of the market traders as they flock into town from all corners of the Gers to present their local produce. Here, in the courtyard, not a sound can be heard. The ambiance inspires concentration and creativity. There is an air of celestial reverence in the air which encourages one to reach for a pen to write, or a brush to scorch the surface of a blank canvas. This is not a “fluffy” house. Moreover, there is a sense of a home in an atelier, a place to work (or to combine homelife and work life).
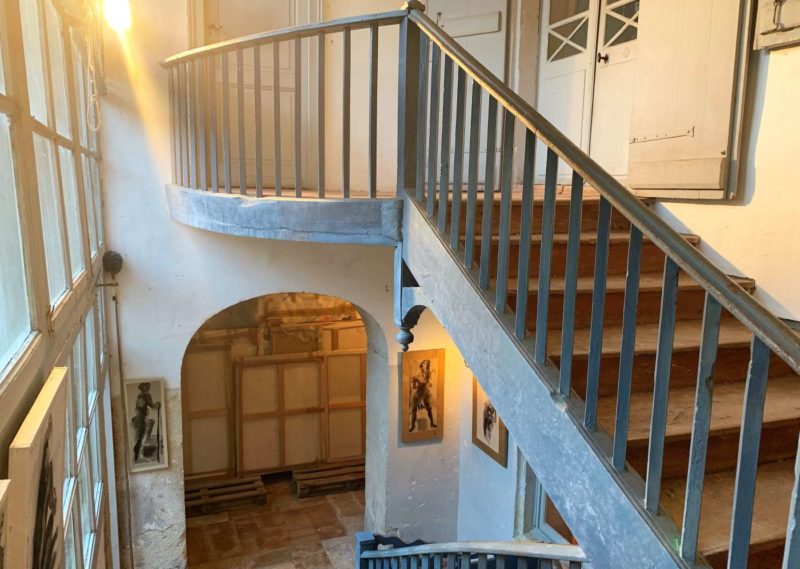
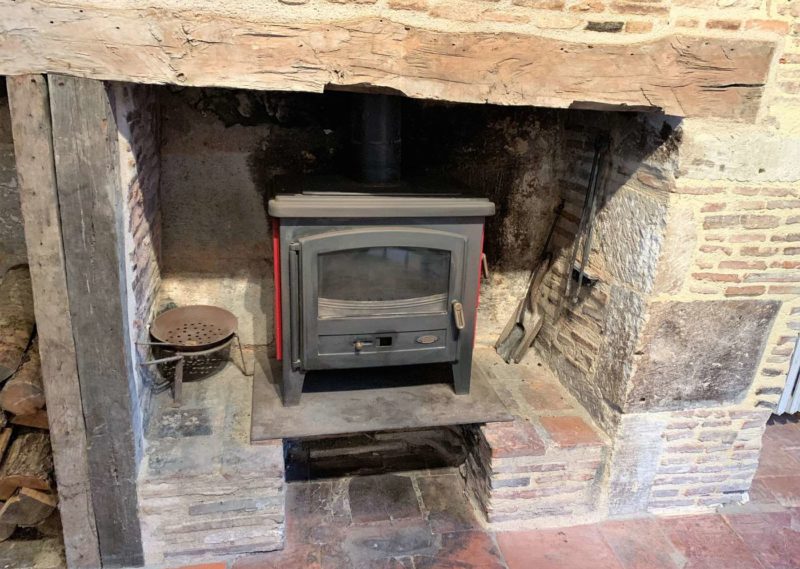
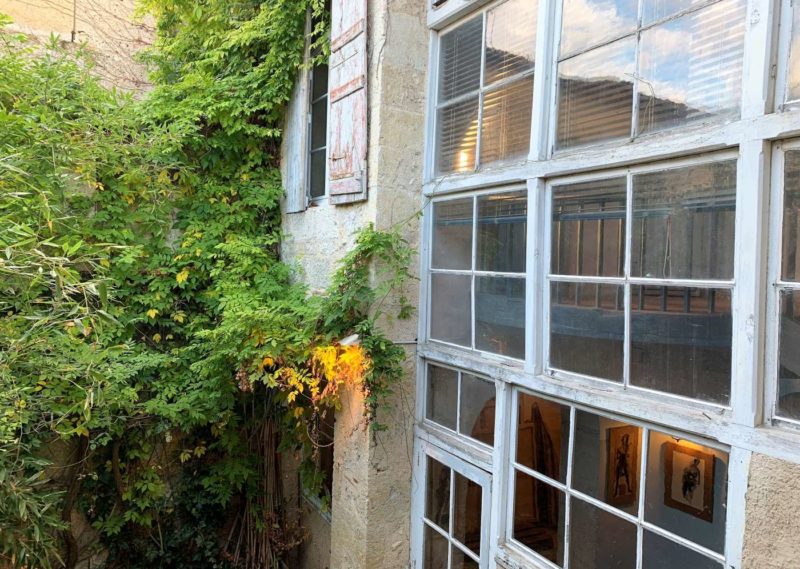
It is easy to imagine a gallery on the ground floor. A sculptor both working at his kiln and exhibiting his wares. Or any noble profession. This might well be a lawyer, relishing the large spaces in which one could create characterful offices in the heart of town, or a doctor’s surgery.
On the ground-floor there is access to a large cellar area (which houses the recently installed boiler).
Climbing the characterful flight of stairs, we reach a first-floor half landing which houses a bathroom with a WC and double sink.
On the first floor itself, there is a long office, three bedrooms and a handy laundry room.
The first bedroom has conserved its original and spacious cupboards, while the larger bedroom has a fireplace and an en-suite shower room.
A separated WC is located on this level.
The upper floor is a fully insulated attic with new wooden floors, which might easily be turned into extra living space or a spacious bedroom.
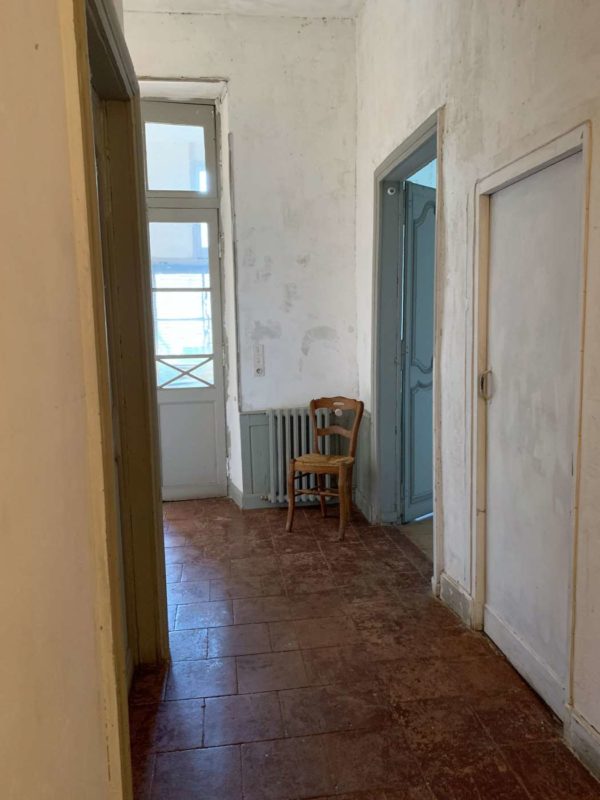
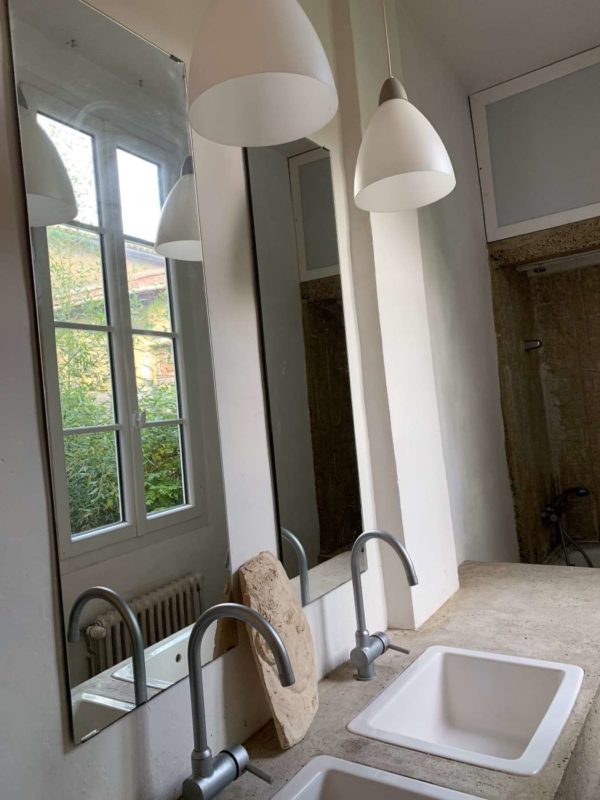
Our thoughts here at Bliss :
The play of light and glass between the 18th century internal stairwell and the rear courtyard garden.
The triple reception room with its characterful fire places and sense of elegance, light and grandeur.
The location in the heart of Lectoure.
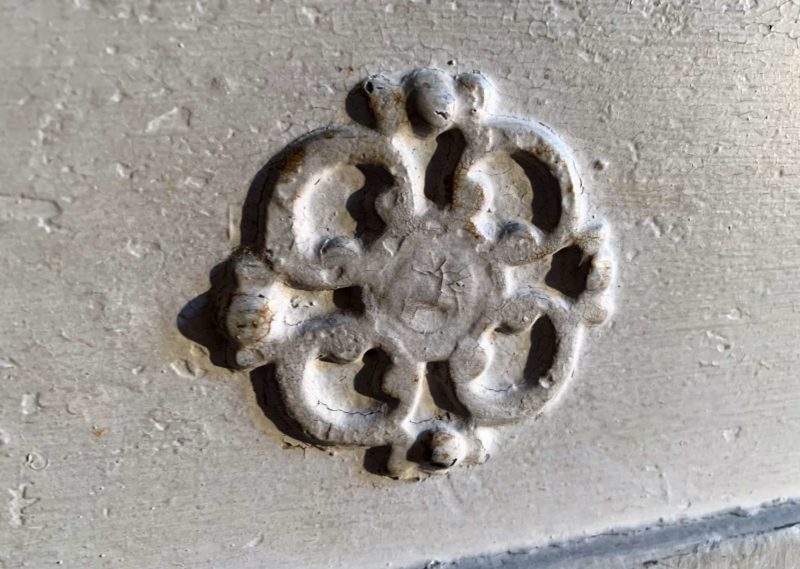
More images…
Click images to enlarge

