Exquisitely renovated manor
Luxurious elegance in a charming setting
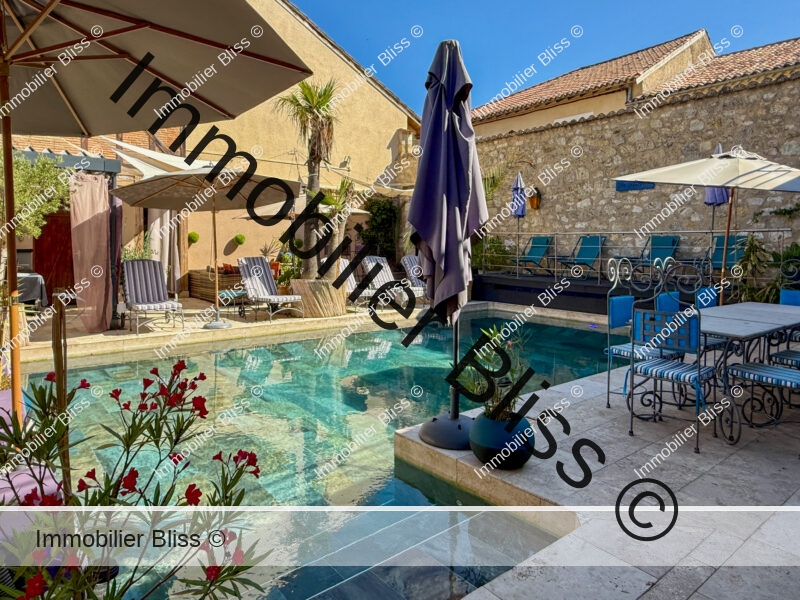
- Lectoure
All measurements are approximate
EPC - Energy Consumption
kWh/m².year
GHG - CO₂ Emissions
kg CO₂/m².year
Overview
Located in the heart of one of the most sought-after villages in the north of the Gers, this generously sized manor has been fully renovated to the highest standards. It offers luxurious accommodation across three levels, with seven bedrooms, each with its own private bathroom or shower room.
The house
This is a property that is both stunning and functional. No compromises were made during the renovation, and the result is simply breathtaking. The level of luxury here is rarely found in the region, and combined with the exceptional quality of the work, this home is truly outstanding.
Ground floor
The house hides its beauty behind an elegantly restored stone façade in traditional local style. Large double wooden doors open to reveal a spacious entrance hall with a sweeping stone and wrought-iron staircase, natural stone floors, and exposed beams.
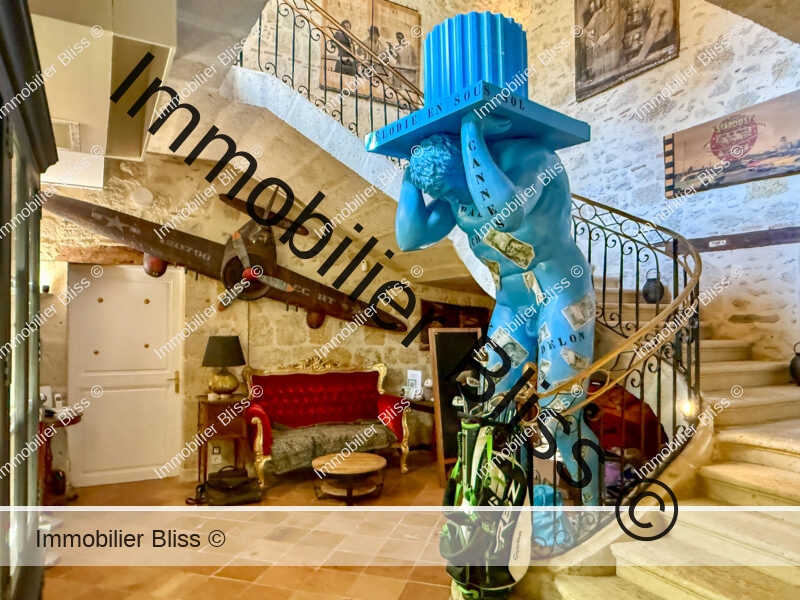
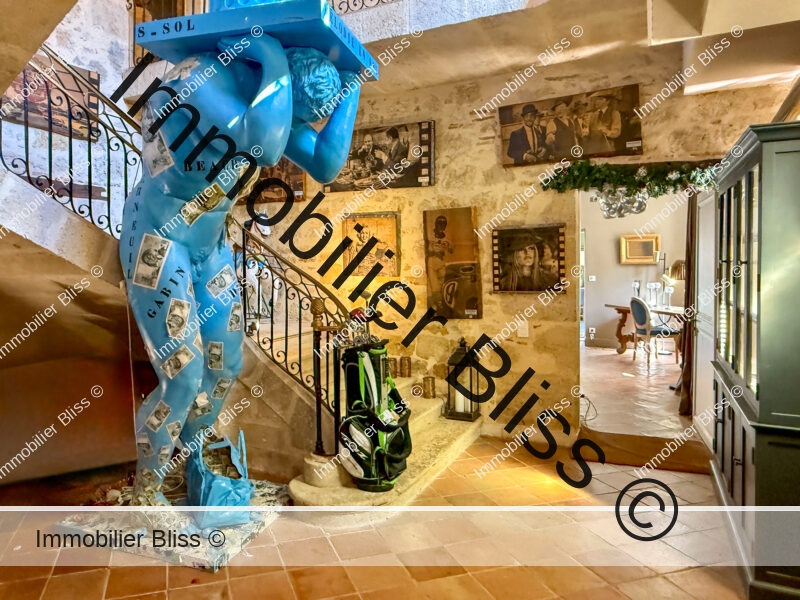
The ground-floor rooms are arranged around the central staircase, with each room opening into the next in a logical flow. We’ll begin our tour counterclockwise.
On one side, a vast living room stretches from the front to the back of the house, with large windows at both ends. This is the ideal space for entertaining, radiating a peaceful and contemplative atmosphere. Terracotta-coloured floor tiles and exposed beams add a traditional touch that blends beautifully with the eclectic, contemporary decor.
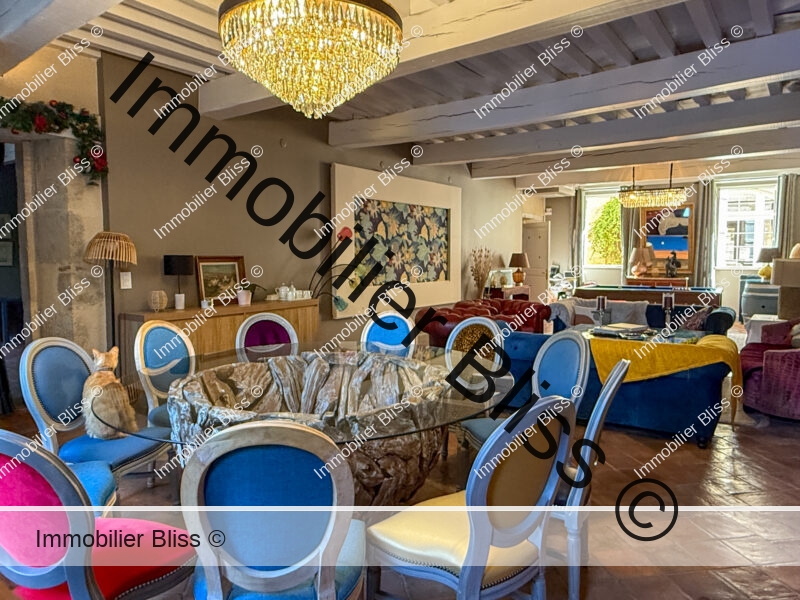
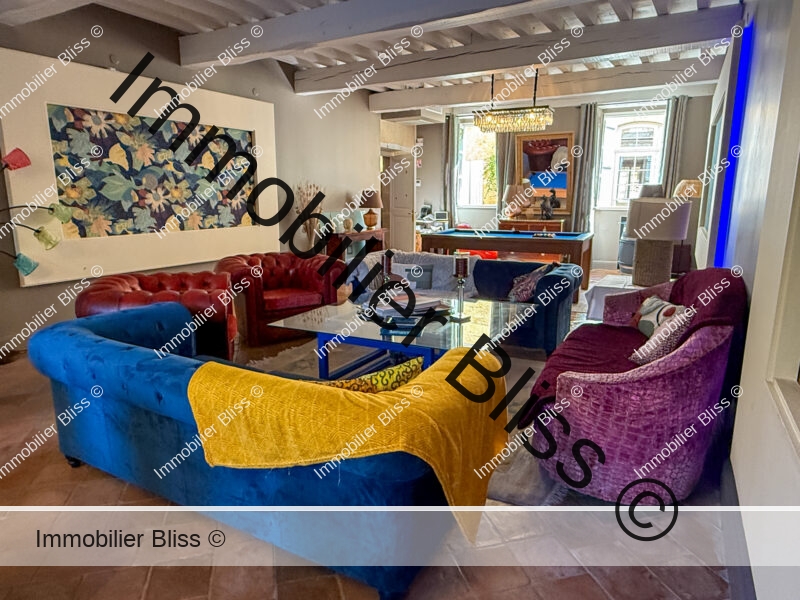
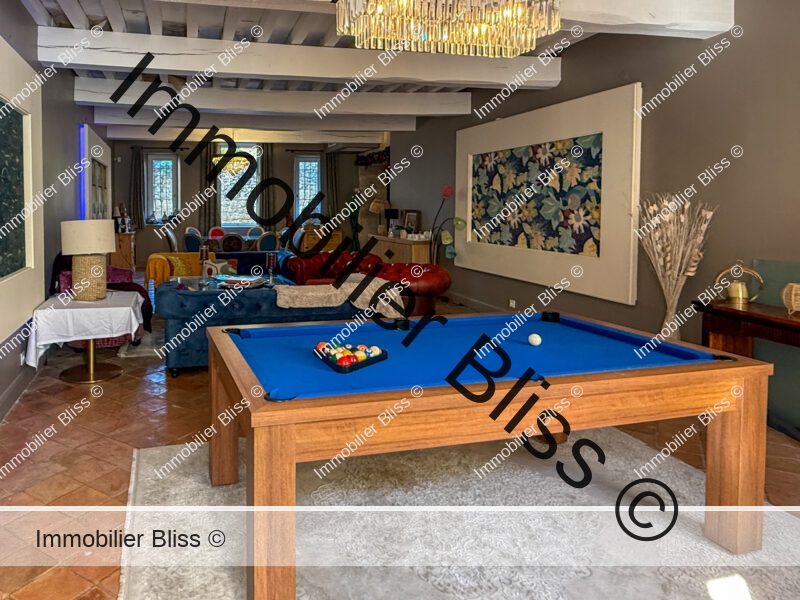
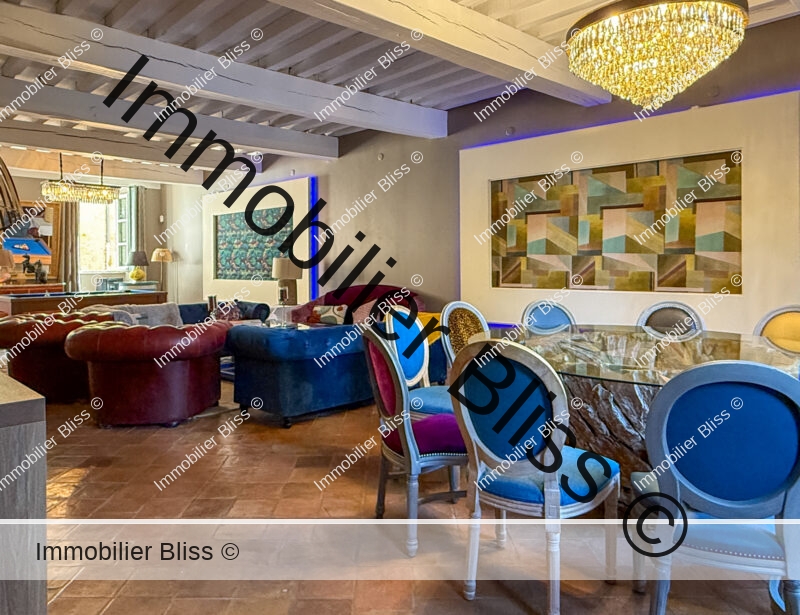
Beyond the living room, a wide doorway framed in classic Gascon stone leads to the dining room. This is where large family gatherings are held, with meals cooked on a custom-built grill integrated into the medieval stone fireplace.
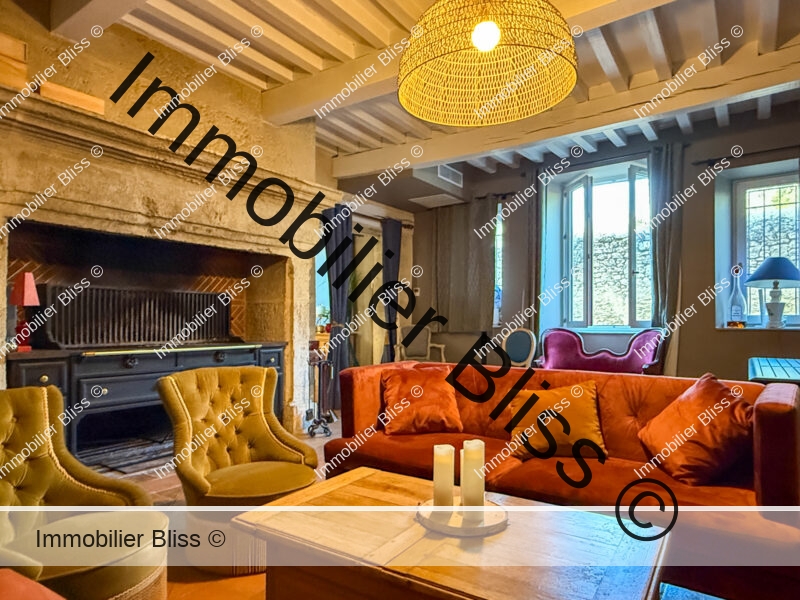
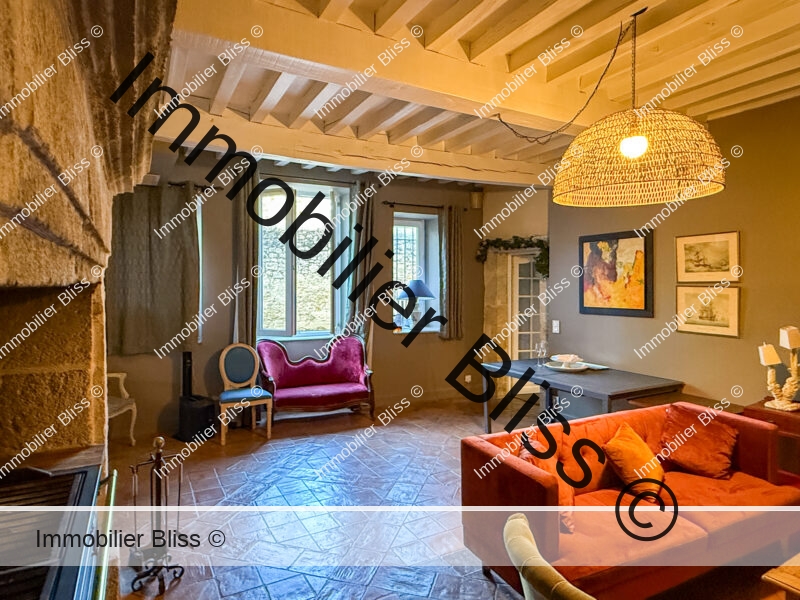
Next to the living room is a spacious and highly functional kitchen, equipped with a special non-slip floor. It’s clearly designed by someone who cooks with both passion and precision. The kitchen includes a large island with a built-in wine fridge, a bar sink, ample storage, and a large gas range.
A beautiful half-moon window adds a traditional touch to this very welcoming space.
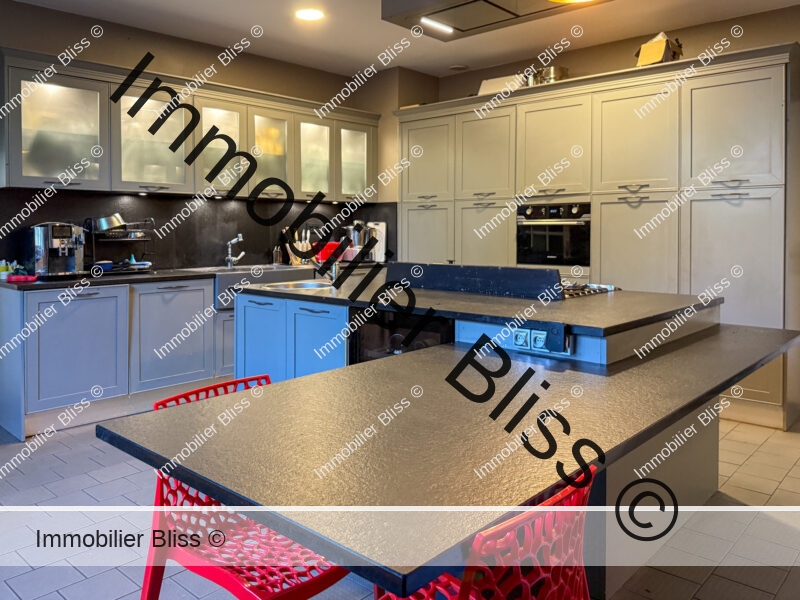
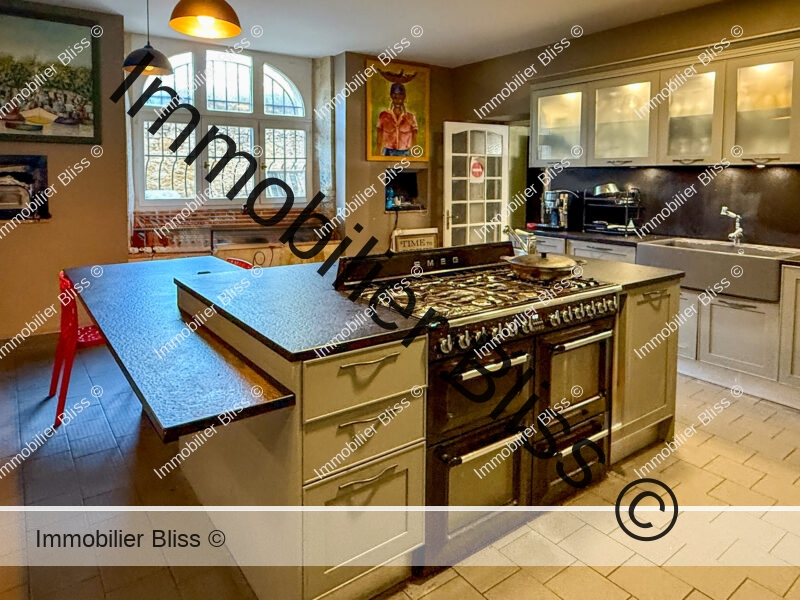
On the other side of the kitchen is a room which is sure to charm. Currently used as a bar – the owners enjoy hosting – this room spans the full width of the house and opens onto the pool terrace through a wall of glass doors. It features stunning Venetian floor tiles and a built-in bookcase along the wall opposite the pool.
Beyond this room, we gradually return toward the front of the house into a spacious vestibule housing the elevator to the first floor, a wheelchair-accessible WC, and the boiler room.
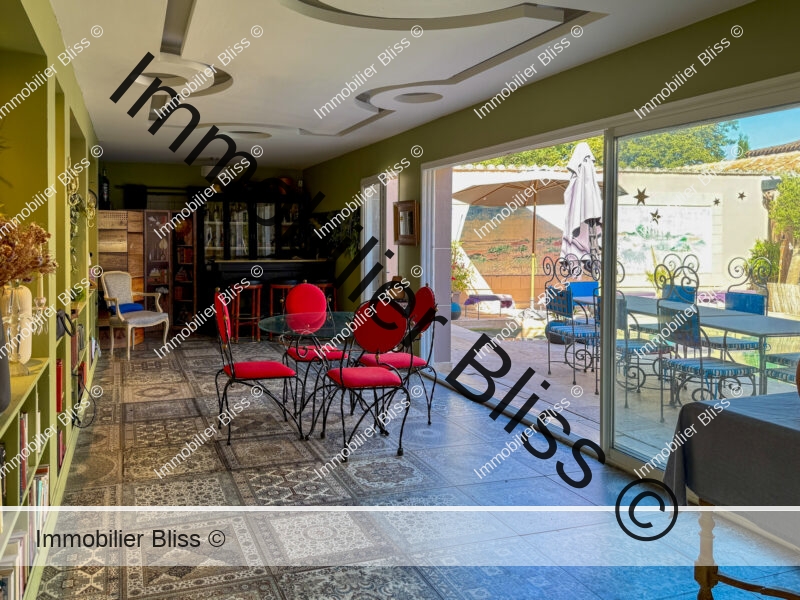
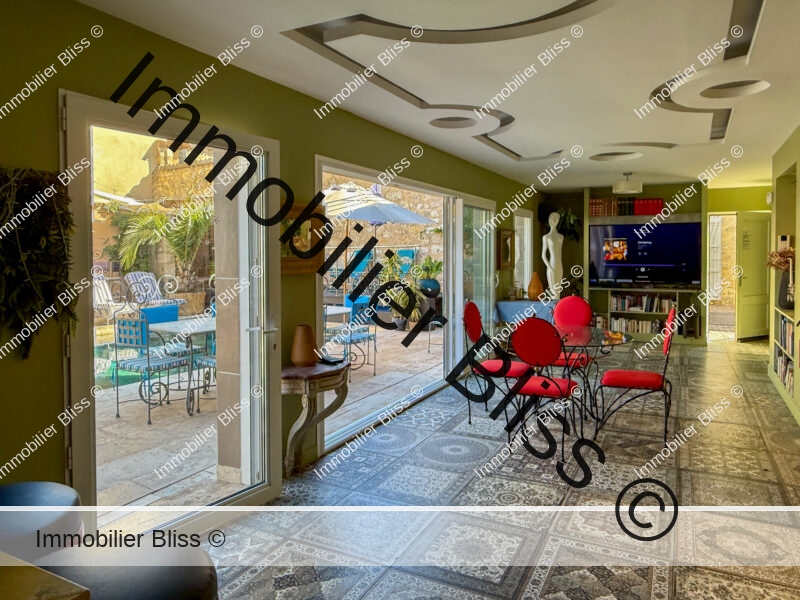
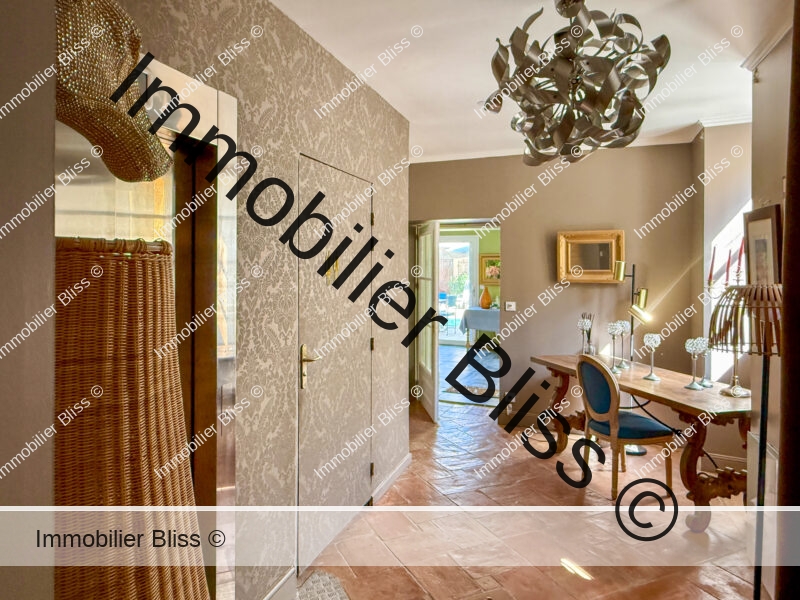
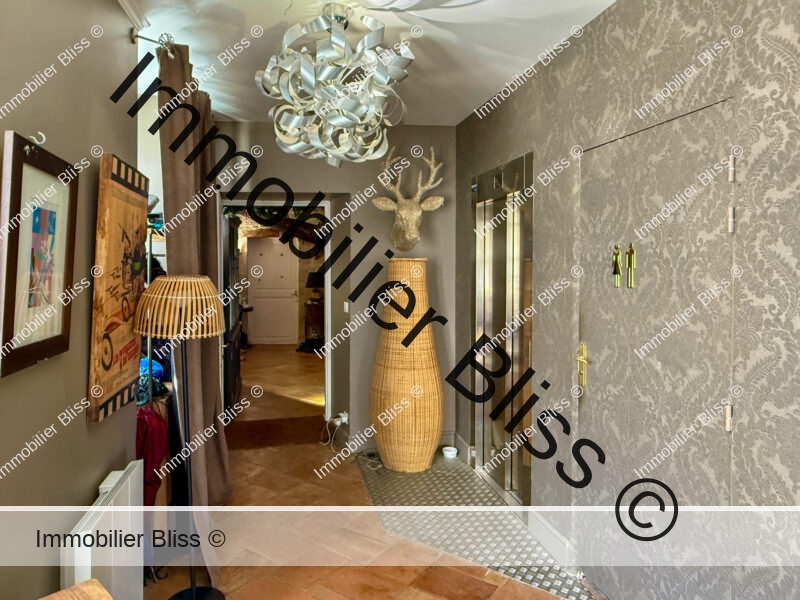
First floor
The beautiful original staircase winds up elegantly to an open landing. To the right is the first of the eight luxuriously appointed bedrooms with ensuite bathrooms.
To the left, a cozy lounge area where the elevator arrives from the ground floor, and access to a large terrace overlooking the pool with a jacuzzi. This is a perfect spot for enjoying a drink or relaxing in the jacuzzi while watching the sun set over the rooftops and fields.
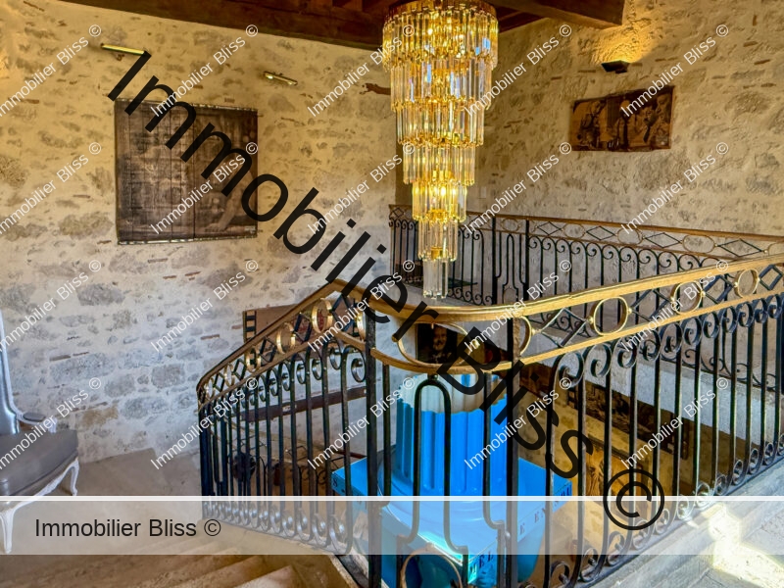
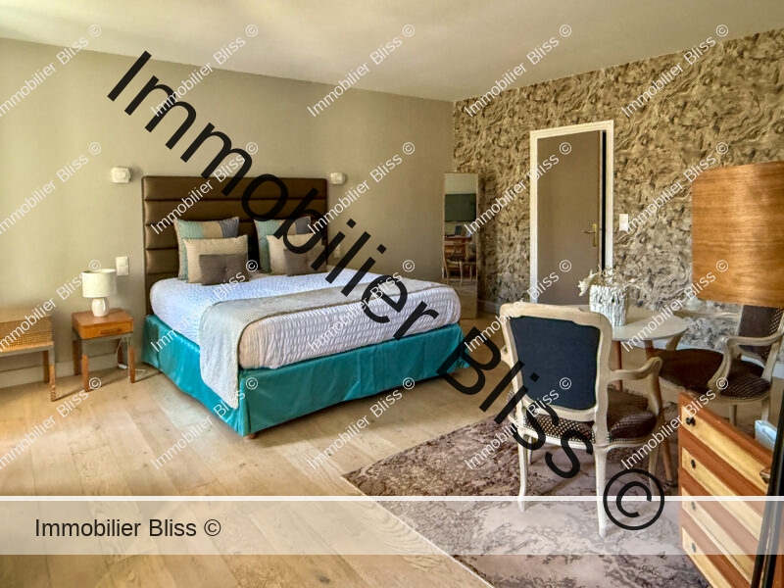
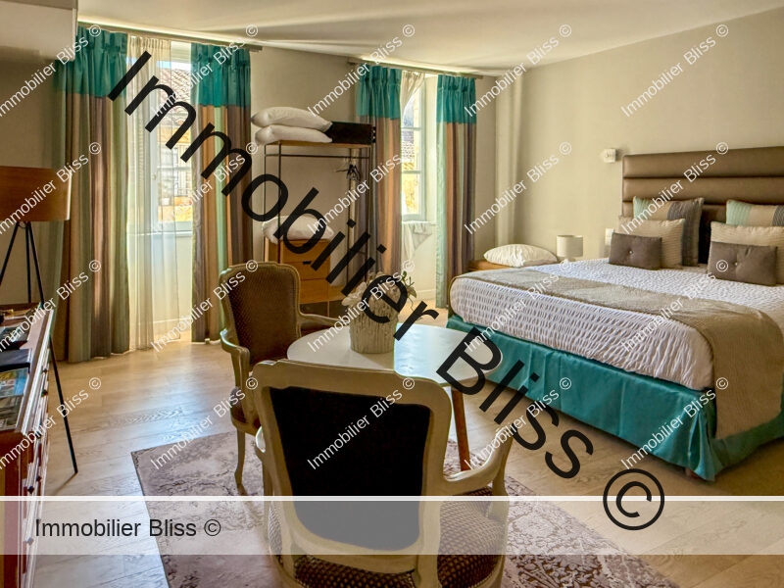
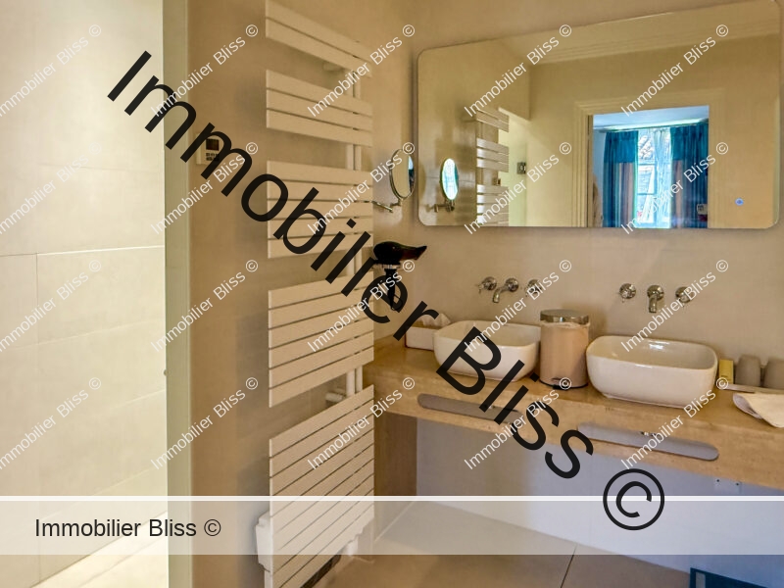
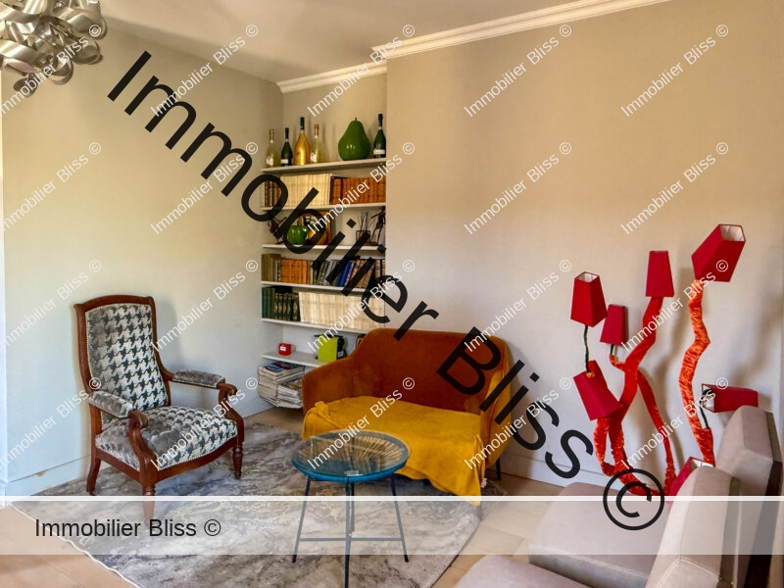
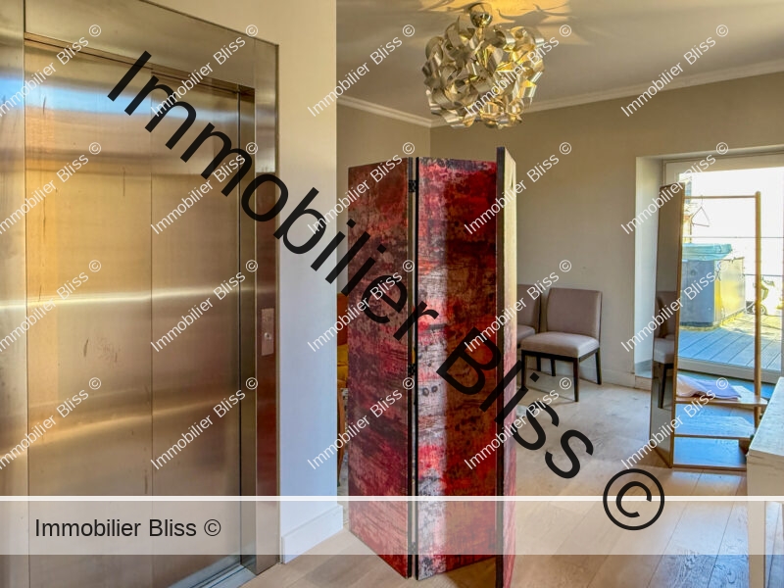
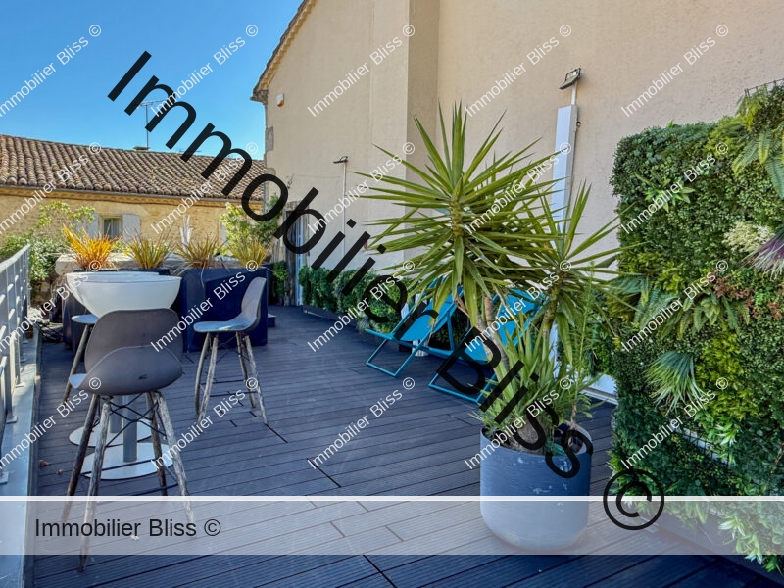
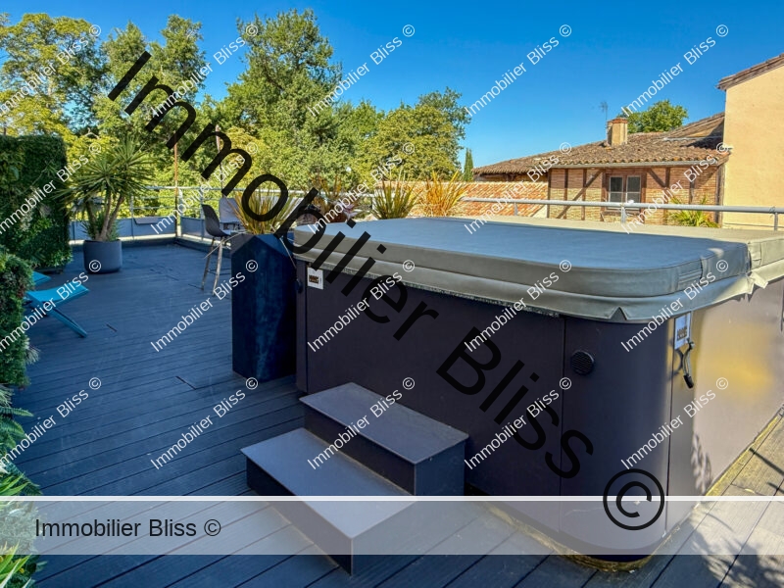
Behind the main hall, with its natural stone floors and high exposed-stone walls, a second corridor leads to two more bedrooms, both spacious and elegant.
All bedrooms in the house measure between 20 and 31 m² and feature soundproof doors, excellent thermal insulation, and large private bathrooms or shower rooms.
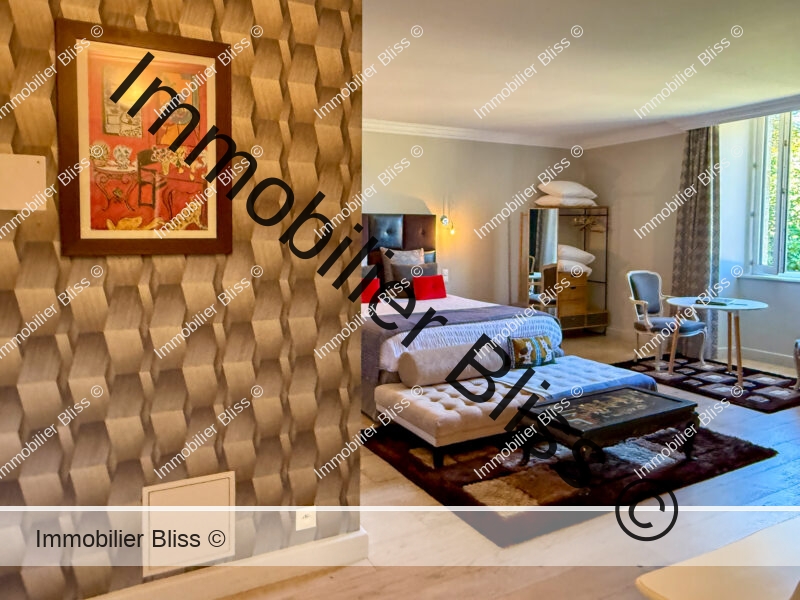
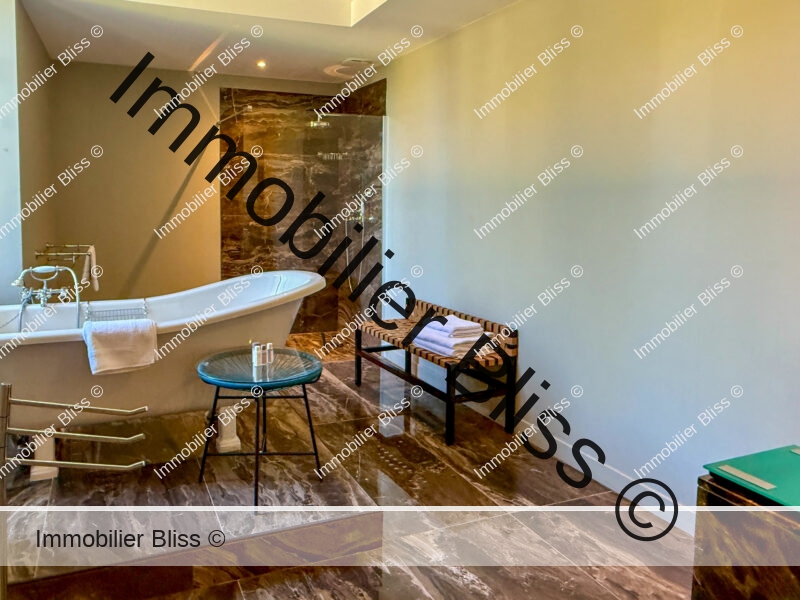
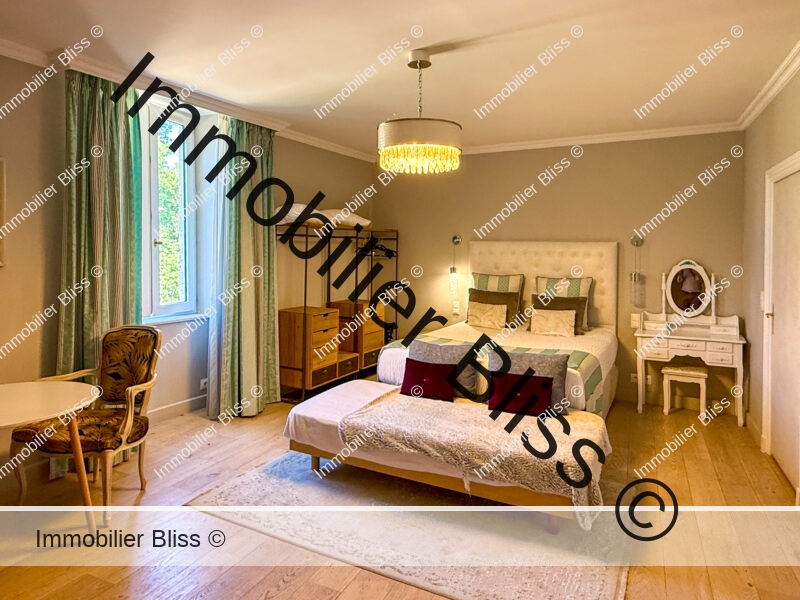
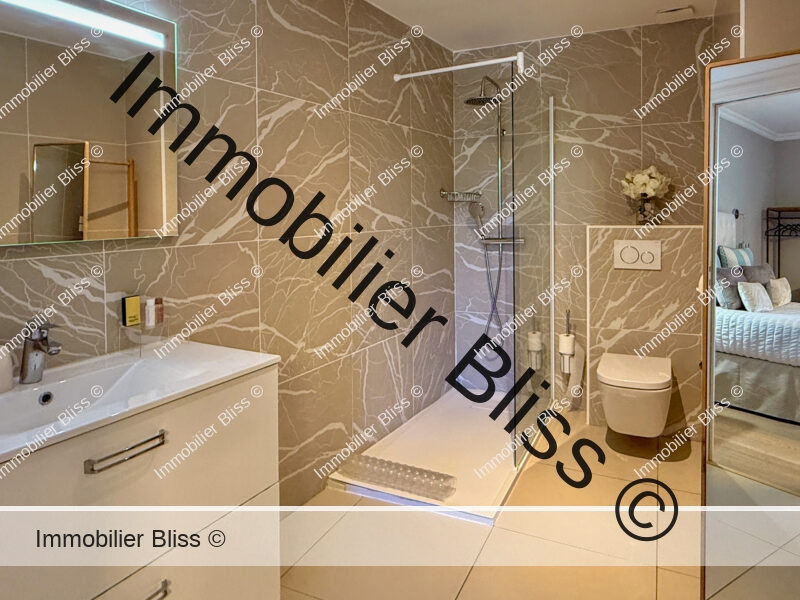
Second floor
The second floor offers the same level of comfort and refinement as the rest of the house, though with a slightly different layout. Here we find five bedrooms, each with its own bathroom, one of which includes an exceptional 18 m² bathroom with a freestanding bathtub, shower, sink, and separate WC.
Several rooms are connected by interlinking doors, but all can be entirely independent – a very practical feature for families with children who may need more supervision or simply wish to stay close to their parents.
It is extremely rare to find a property where every bedroom offers such high standards – usually, some share bathrooms or are smaller and less appealing. But here, the owners have ensured that everyone, whether resident or guest, can enjoy the home equally.
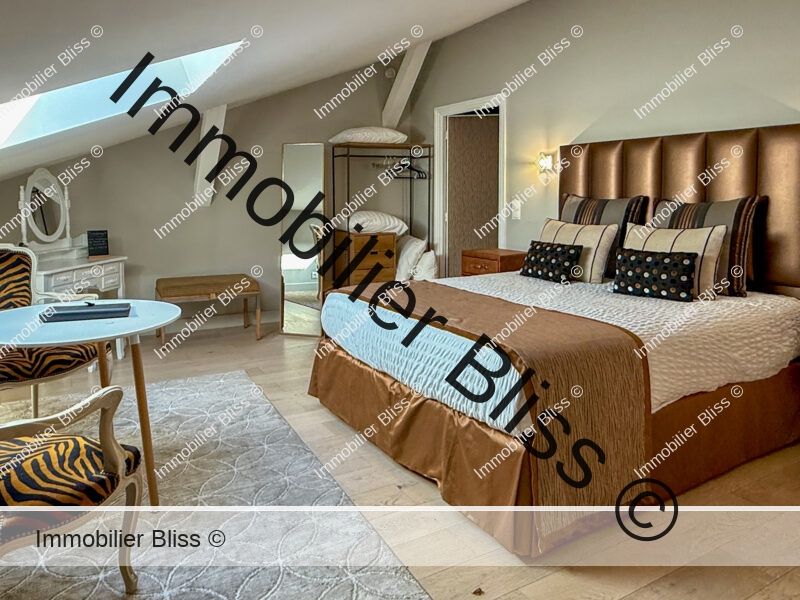
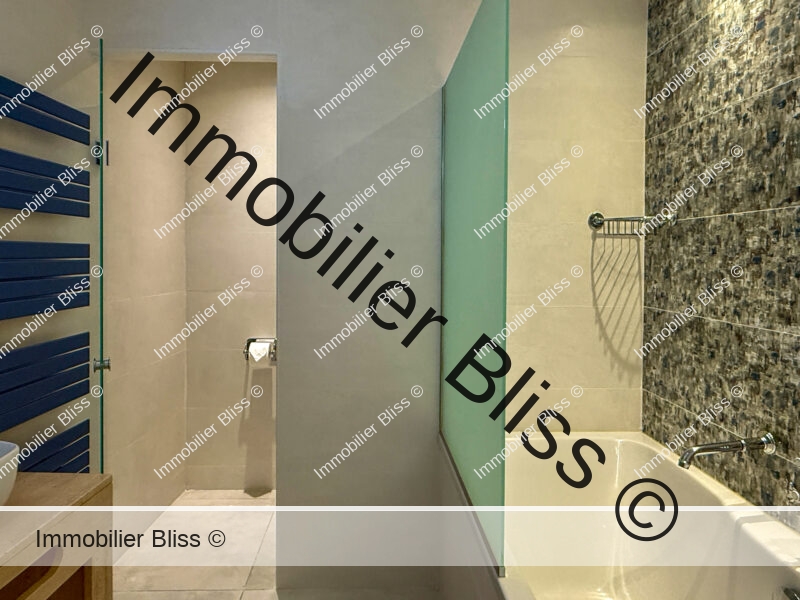
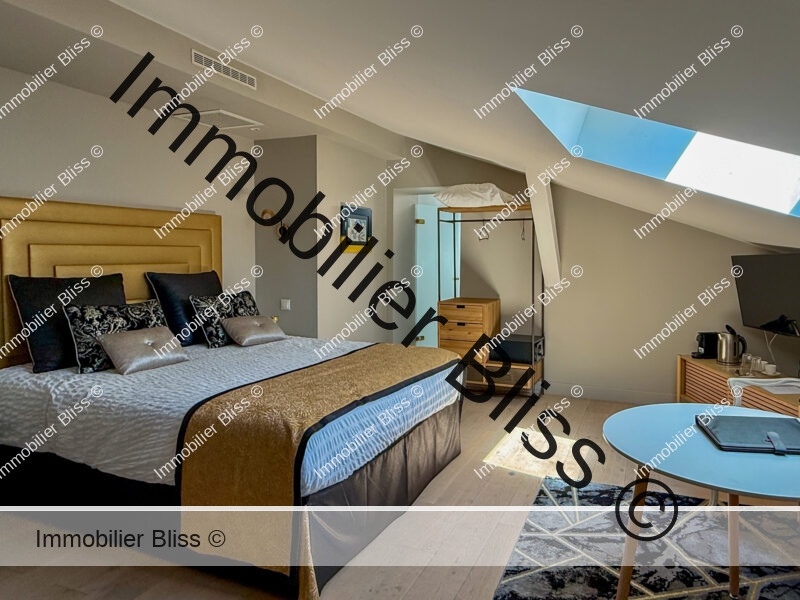
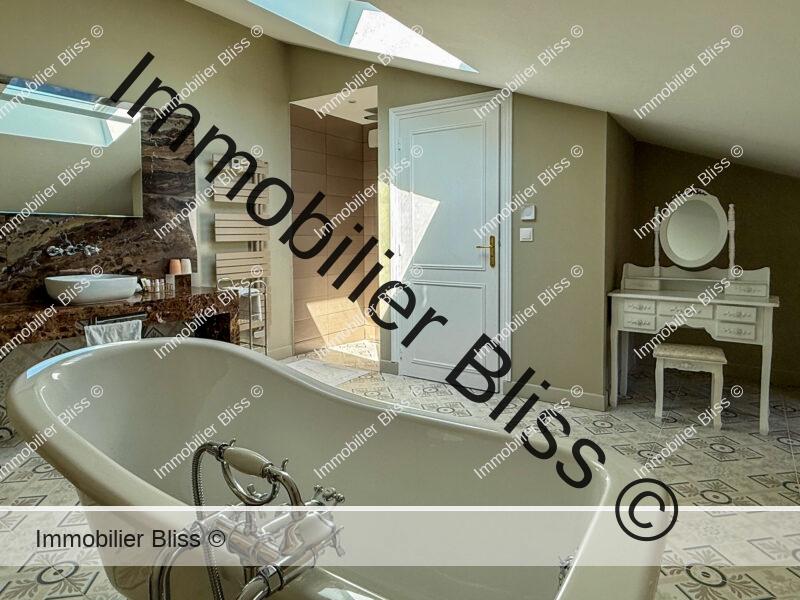
Pool & outdoors
The dream-home feeling doesn’t end inside – it continues, and even intensifies, as we step through the glass doors to the outdoor space. It feels like a high-end boutique hotel, with perfectly aligned sun loungers surrounding a large pool.
Tall potted palm trees provide shade, and a hand-painted mural on one of the walls adds an original artistic touch.
The pool is stunning, with peacock-blue reflective tiles and wide steps. It’s surrounded by travertine paving stones, with plenty of space to stretch out and soak up the sun.
The exterior is fully enclosed by walls. At the far end of the garden, there’s a small outbuilding with a covered barbecue area, a storage room, and a wine cellar. Upstairs, there’s a room that could be converted into a private gym.

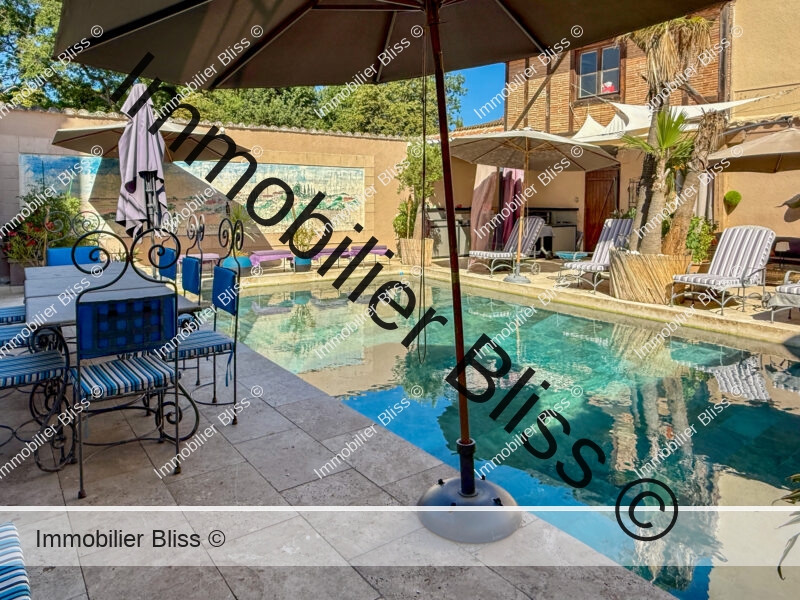
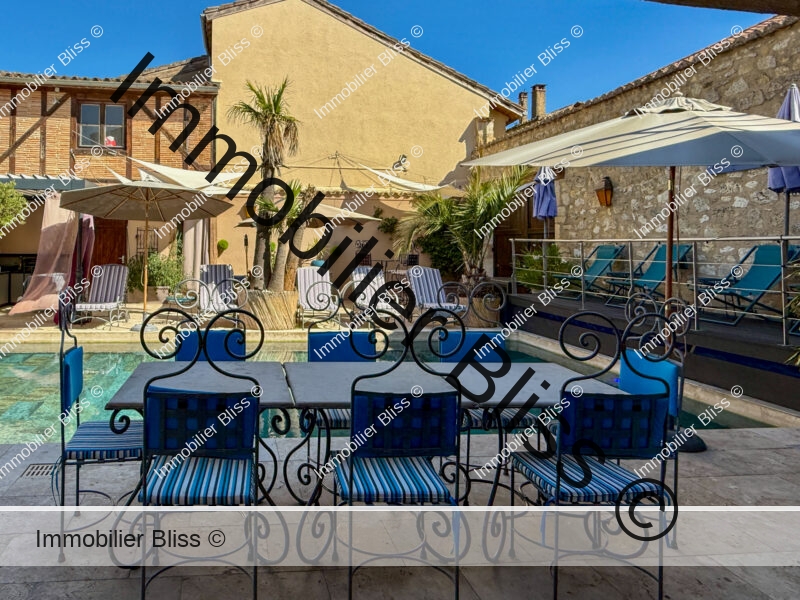
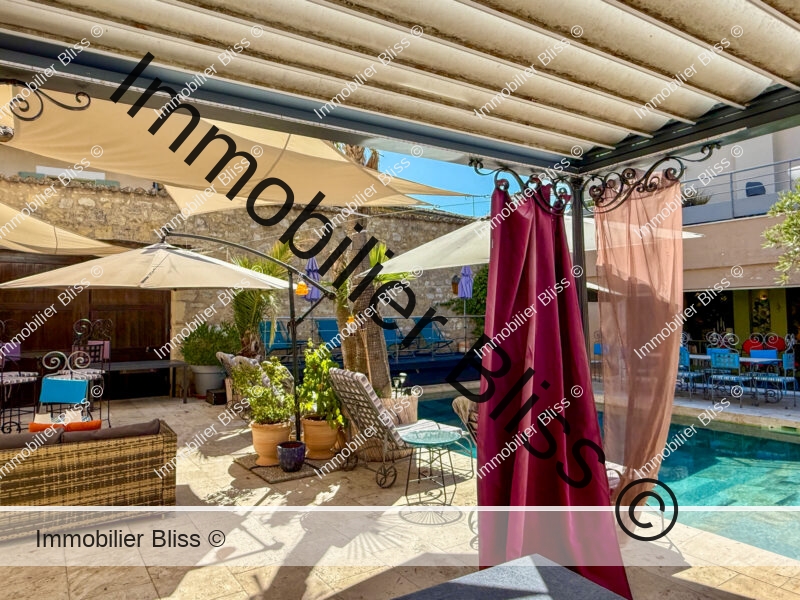
What we think here at Bliss
We were deeply impressed by the quality of the renovation carried out by the owners. Every single detail has been thoughtfully considered and anticipated – even accommodations for guests or family members with disabilities.
This is not just about investment: the owners have truly poured their hearts into the project, both in the construction and the decoration. They’ve succeeded in creating something wonderful – and above all, unique.
Technical details
Connected to mains drainage
Large swimming pool
Elevator to the first floor
Terrace with jacuzzi
Soundproofed bedrooms
Wheelchair-accessible WC
More images…
Click images to enlarge

