Exceptional private estate in the heart of the Gers
Magnificent park, sensitive restoration & exquisite taste
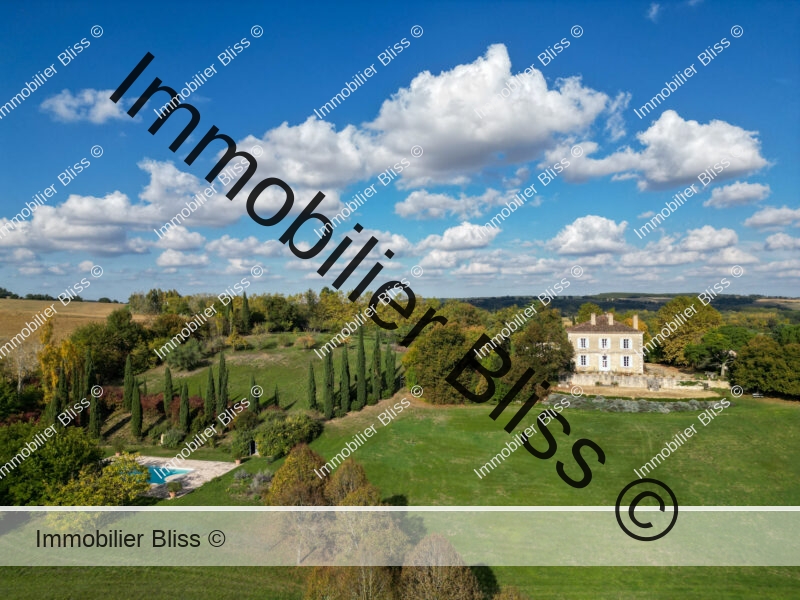
- Castéra Verduzan
All measurements are approximate
EPC - Energy Consumption
kWh/m².year
GHG - CO₂ Emissions
kg CO₂/m².year
Overview
Nestled on a gentle hillside, this elegant property is approached by a long, tree-lined driveway bordered with tall cypress and flowering shrubs, setting the tone for the entire property.
The house enjoys sweeping views over the surrounding private parkland, offering a timeless sense of space, privacy, and harmony with nature.
While the property is entirely private, shops, restaurants and other commodities are easily accessible in a thriving market town located only a short distance away.
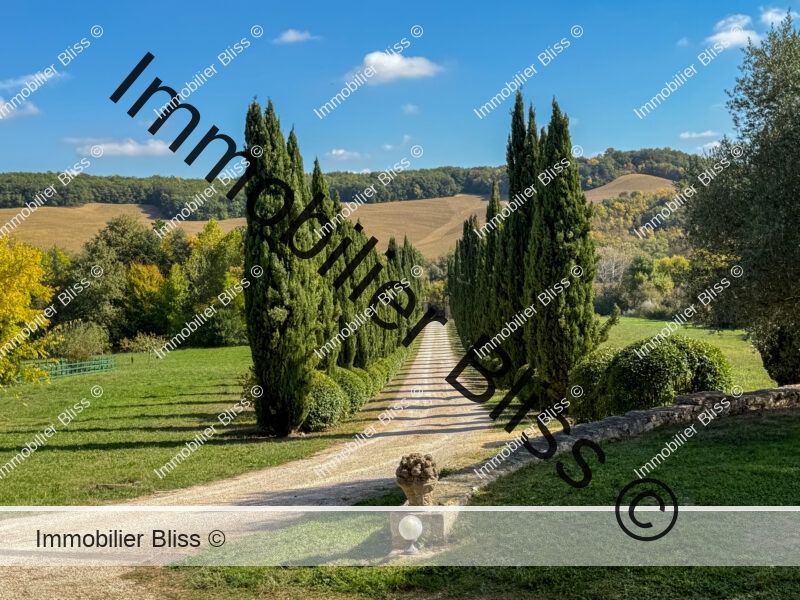
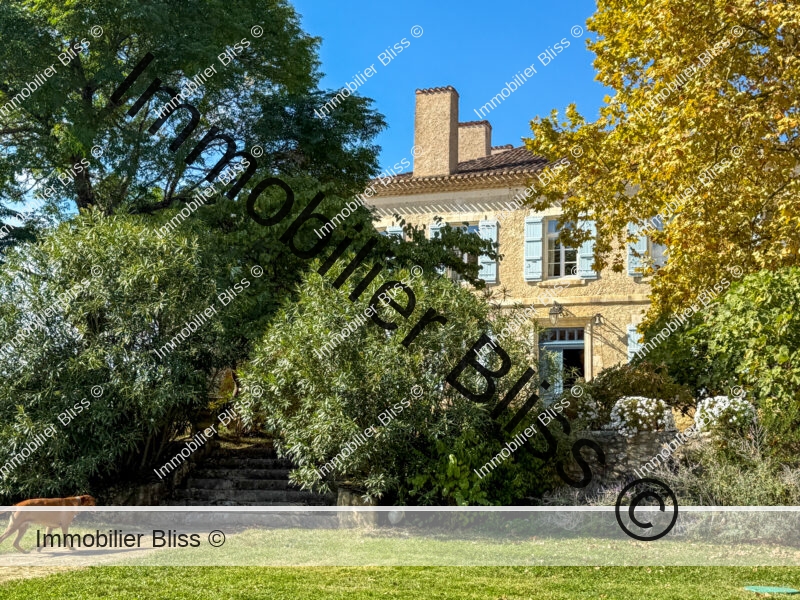
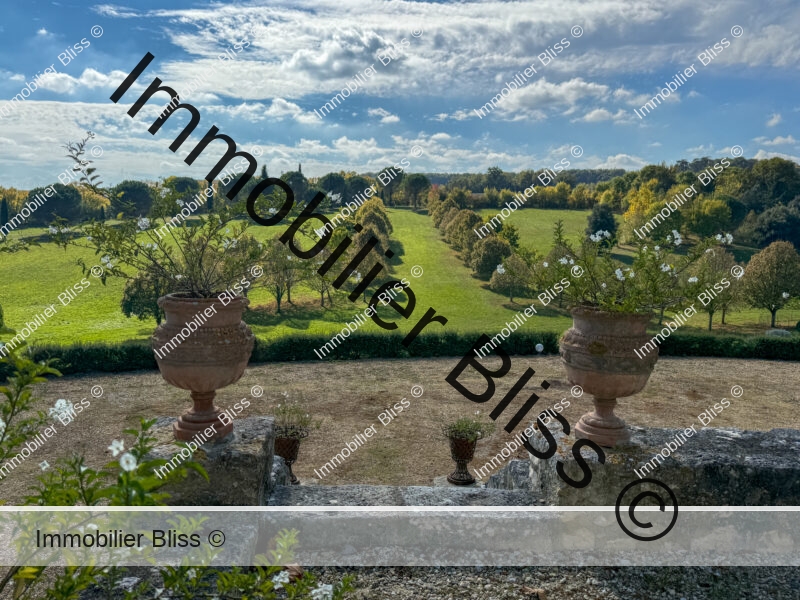
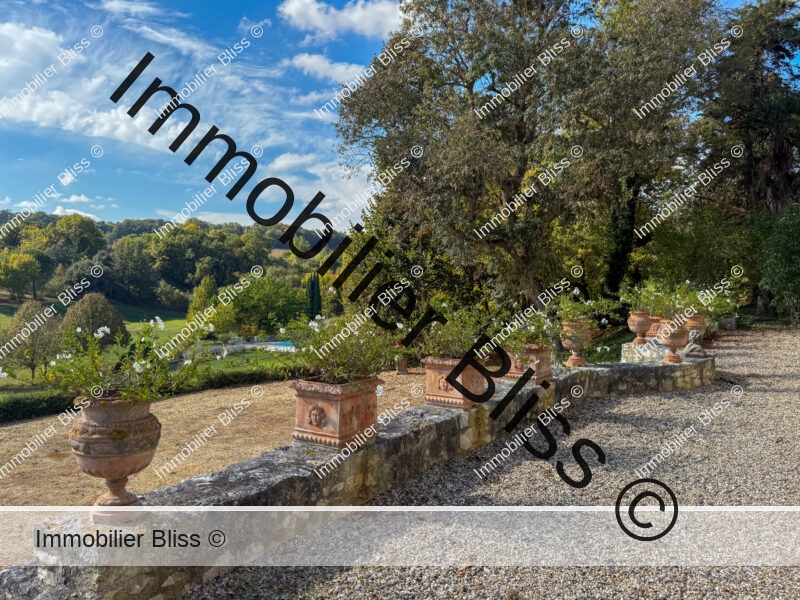
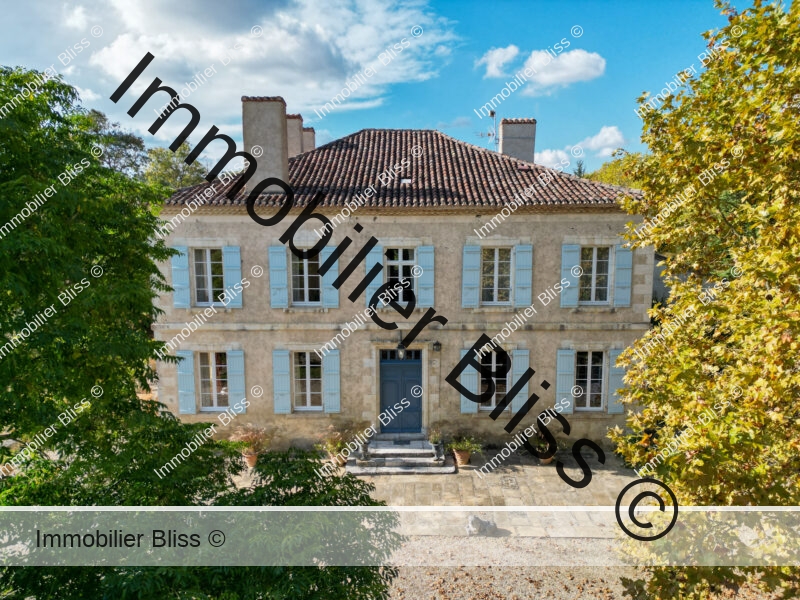
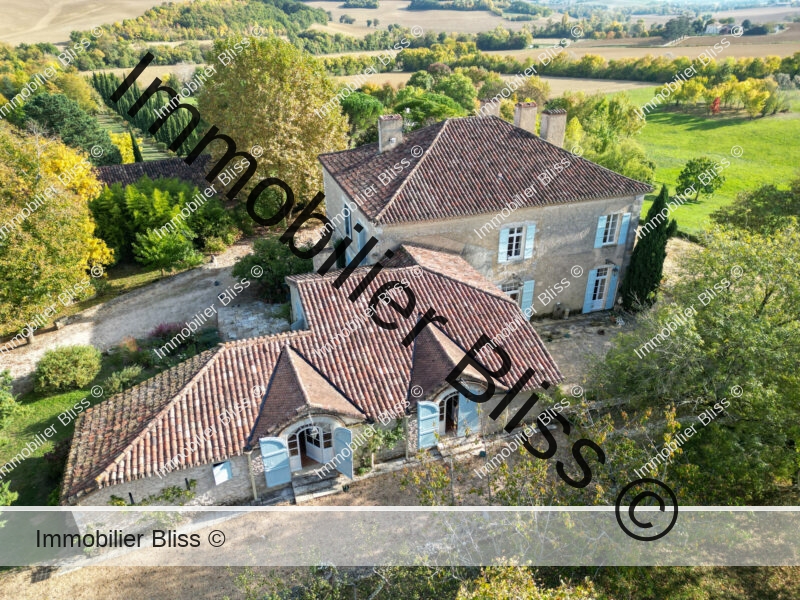
Ground floor
Built in the early 19th century during a prosperous period, this fine Gascon residence is grander than most of its kind. Constructed in local stone, it features high ceilings, tall windows, and gracious proportions throughout, radiating serenity and understated elegance.
The central entrance hall immediately sets the tone — laid with handcrafted hexagonal terracotta tiles and soaring ceilings. Extending the full length of the house, it includes a charming guest WC discreetly tucked under the staircase. All main ground-floor rooms are accessed from this hall.
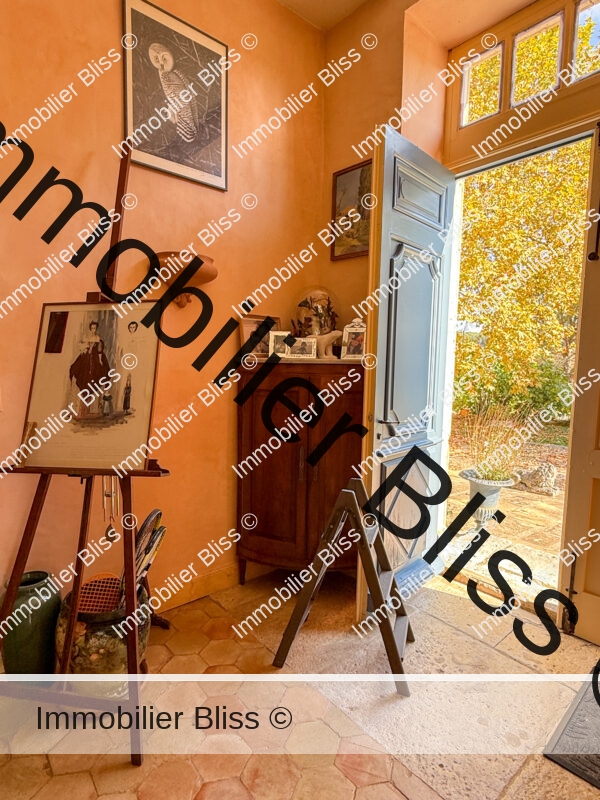
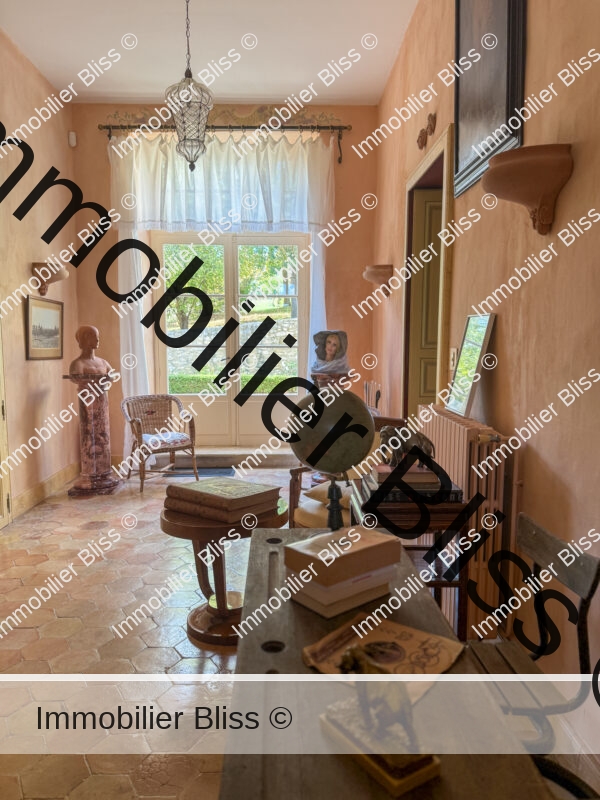
To the left, two elegant reception rooms are separated by a small intermediate hallway. Facing south-west, both enjoy dual-aspect windows that flood the rooms with natural light and preserve the same attractive tiled flooring found in the main hall.
The first of these, the living room, features a fine original fireplace and ceilings over 3.8 metres high, enhancing the sense of volume and light.
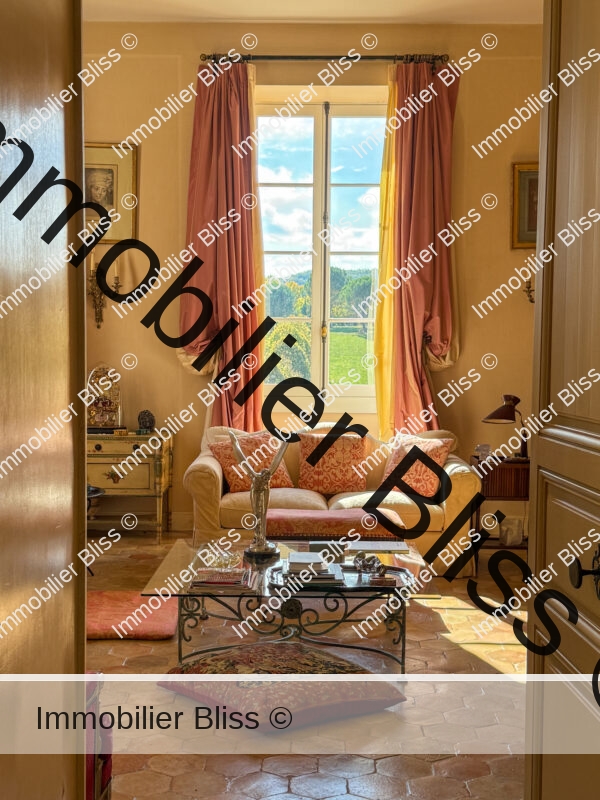

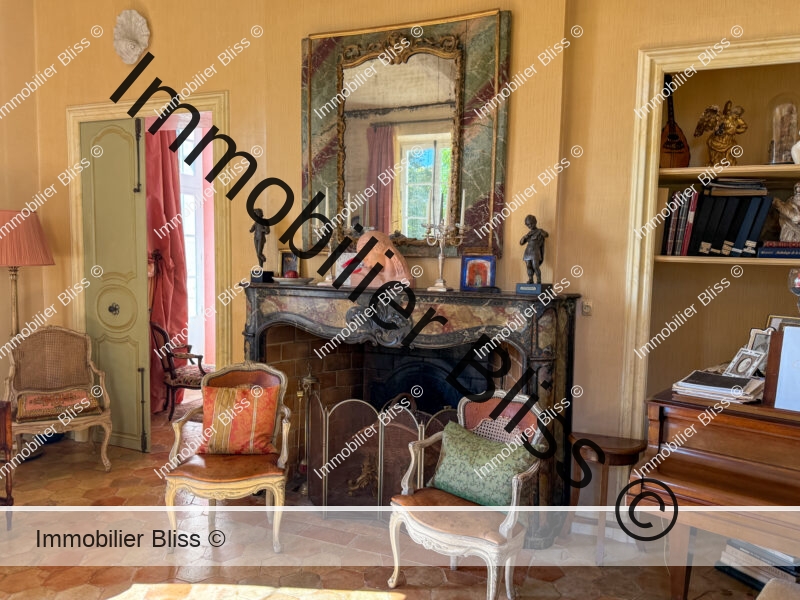
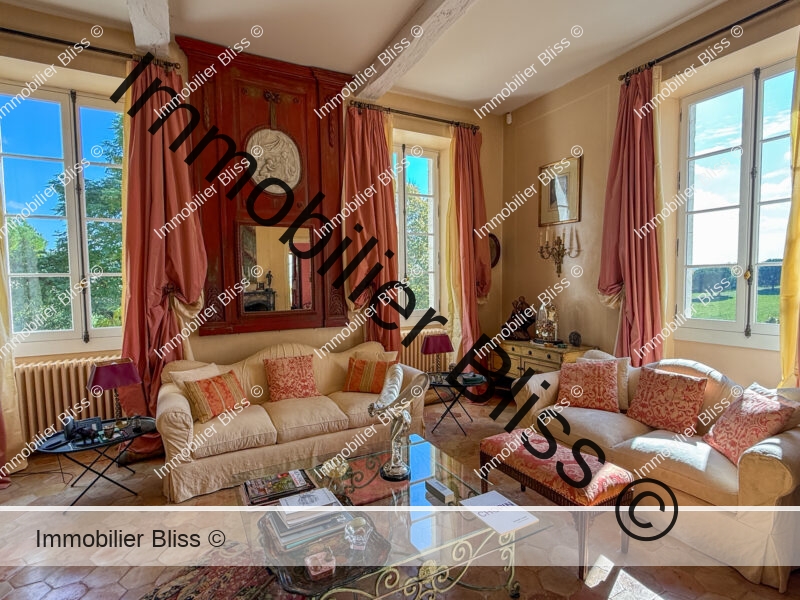
Beyond it, a smaller hallway opens onto the terrace and leads to the second reception room, currently used as a study. More intimate and private, this room offers a large window and glazed doors to the terrace fronting the guest annex. Elegant wallpaper, wood panelling, and a period fireplace add to its refined charm.
Opposite the study lies the dining room, equally spacious and opening onto a paved terrace with a built-in stone barbecue. A short passage connects this area to the pantry and the kitchen.

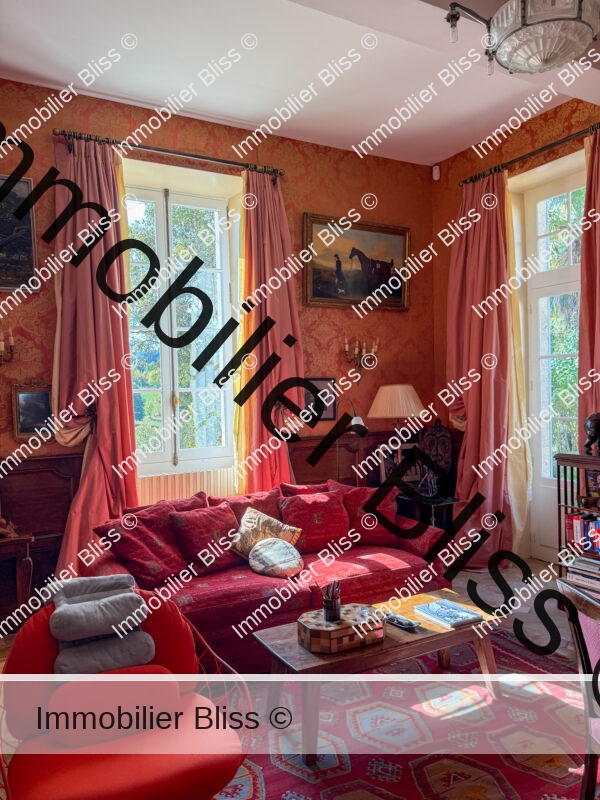

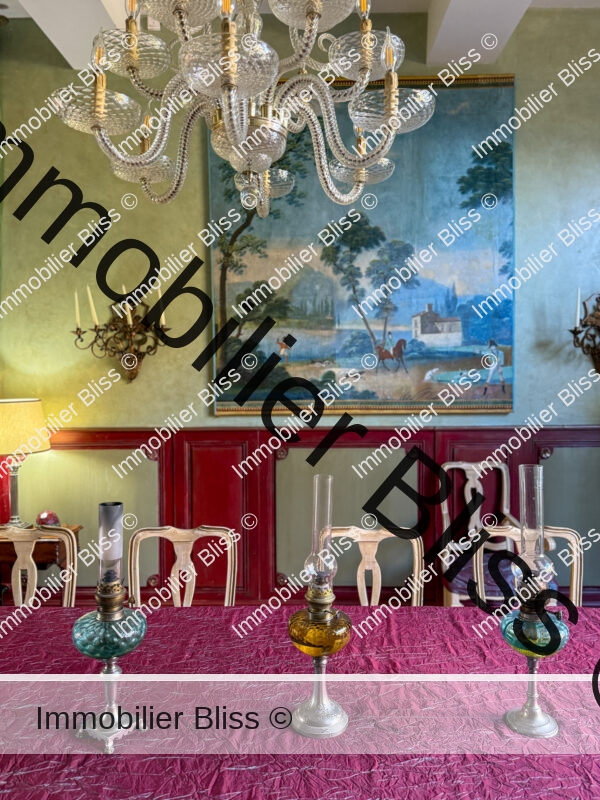
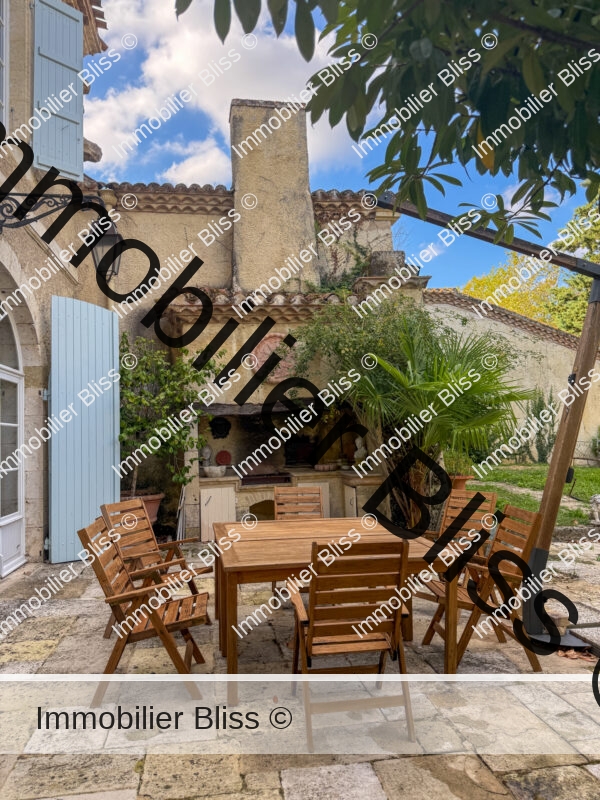
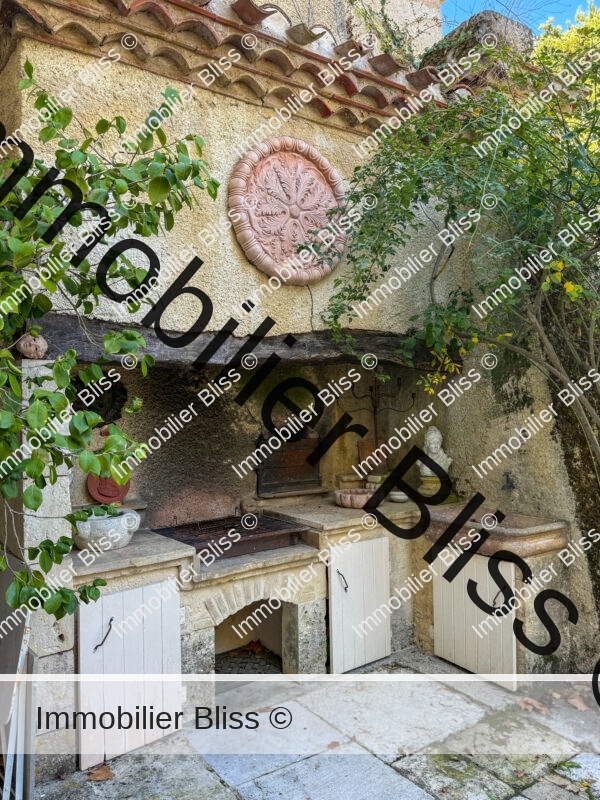
The kitchen perfectly captures the essence of a traditional country home, with flagged stone floors, a large working fireplace, and space for a long wooden table at its centre.
Behind it, a generous walk-in pantry of over 12 m² provides ample storage and room for additional refrigerators.
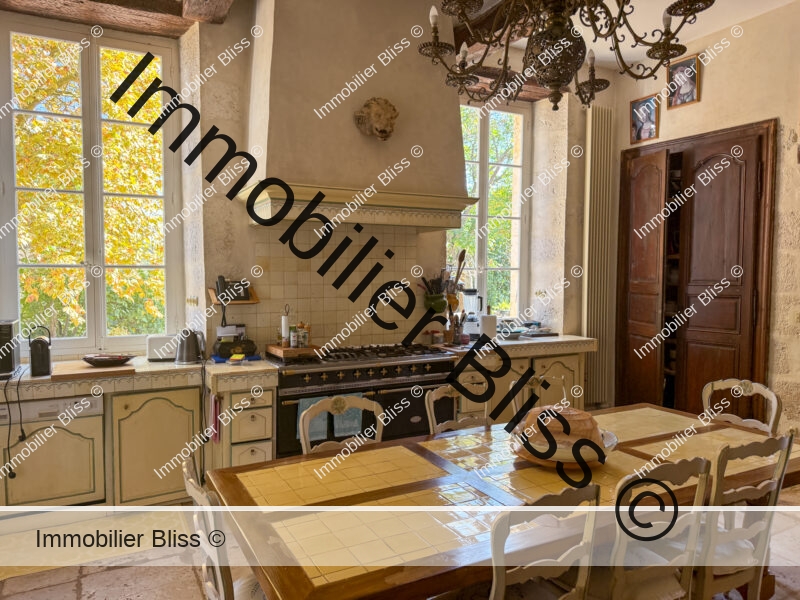
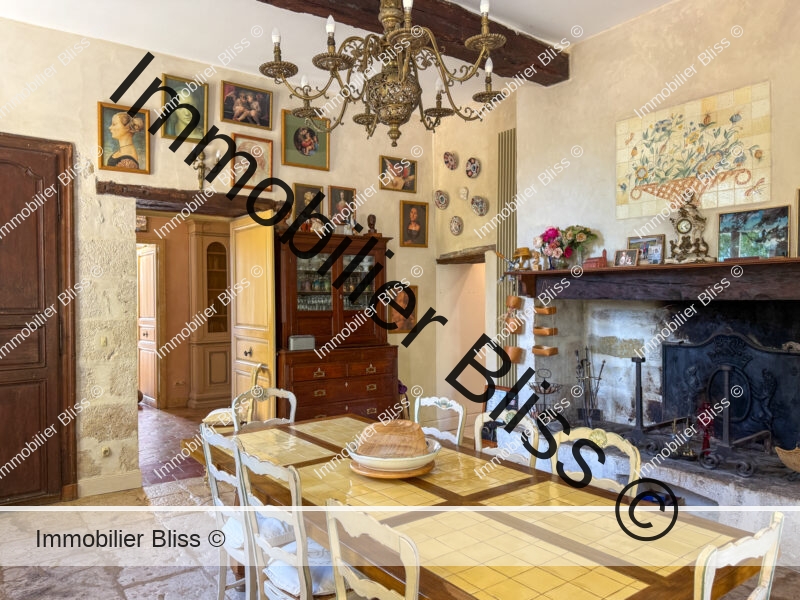
First floor
A wide staircase rises to the first floor, where the layout divides into two wings, separated by a large central landing.
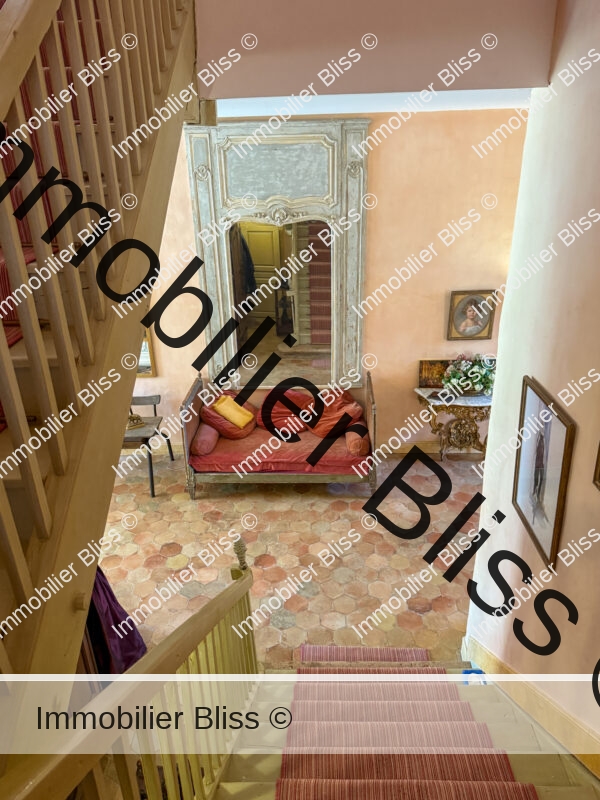
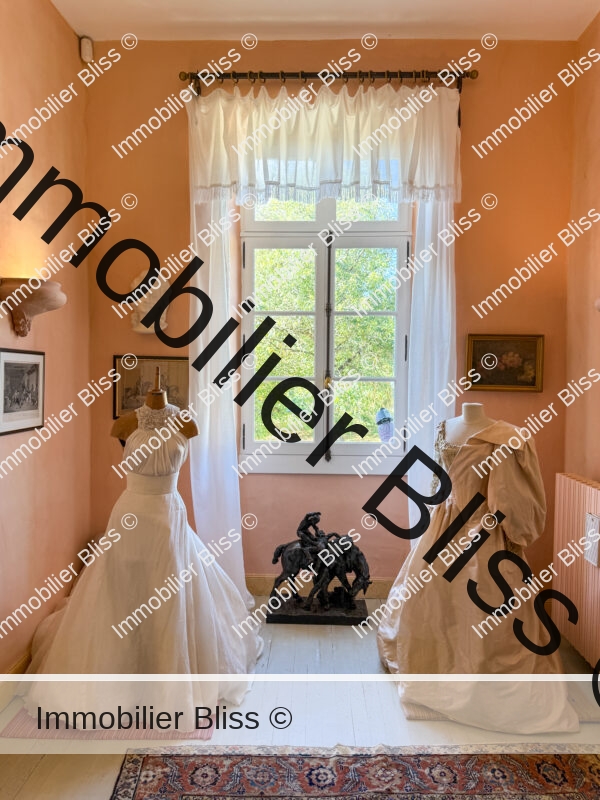
The entire southeast wing forms a luxurious private suite of over 75 m², comprising two principal rooms separated by a spacious dressing room with a window and space for a desk or sofa. The bedroom, with its dual-aspect windows and pretty marble fireplace, is filled with light and retains its original painted wooden floors.
Opposite lies a sumptuous bathroom, clad in marble and mirrors, featuring a separate shower, freestanding bathtub, double vanity, large windows, and an independent WC.
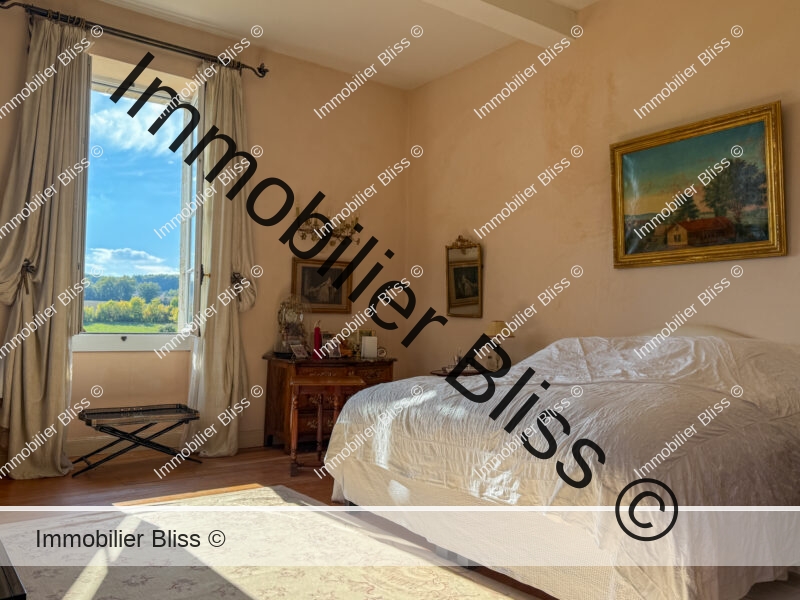
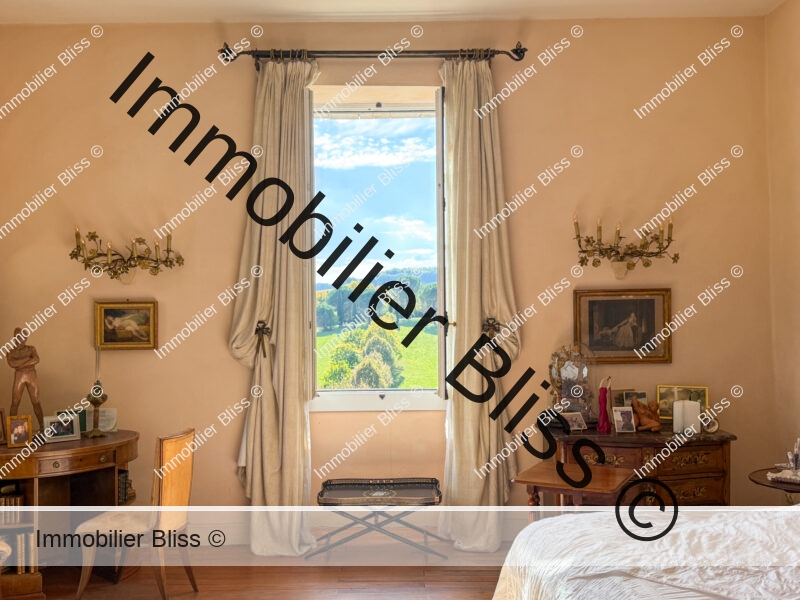
Three further bedrooms complete this level. The largest, positioned at the rear of the house, includes an en suite bathroom. The remaining two, slightly smaller, each enjoy a private bathroom and share a separate WC accessible from the landing.
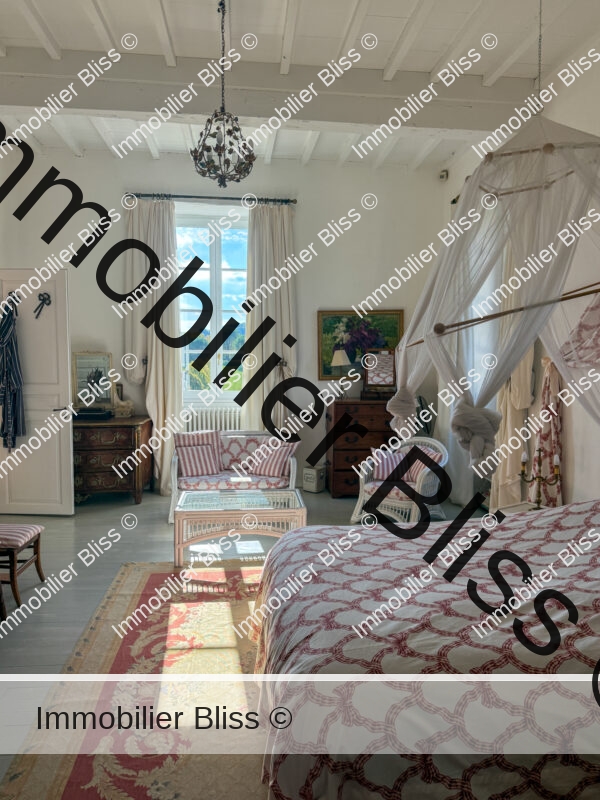

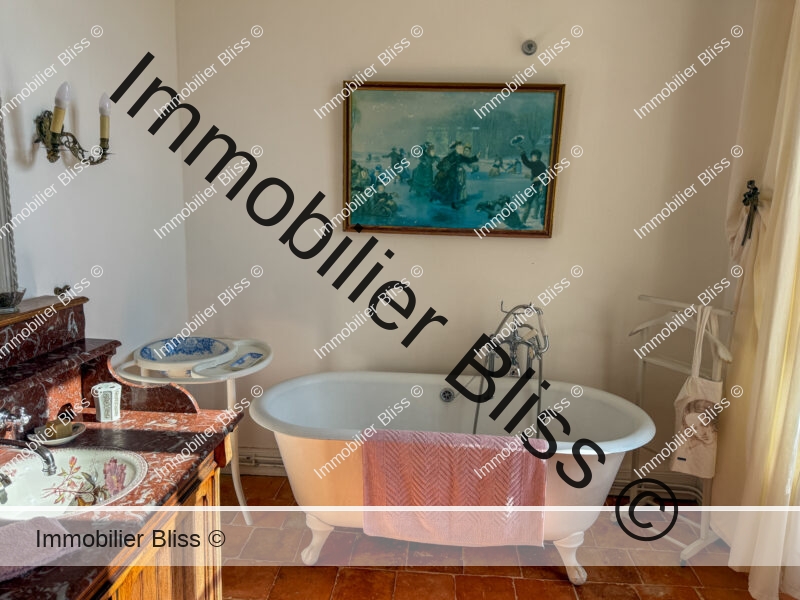
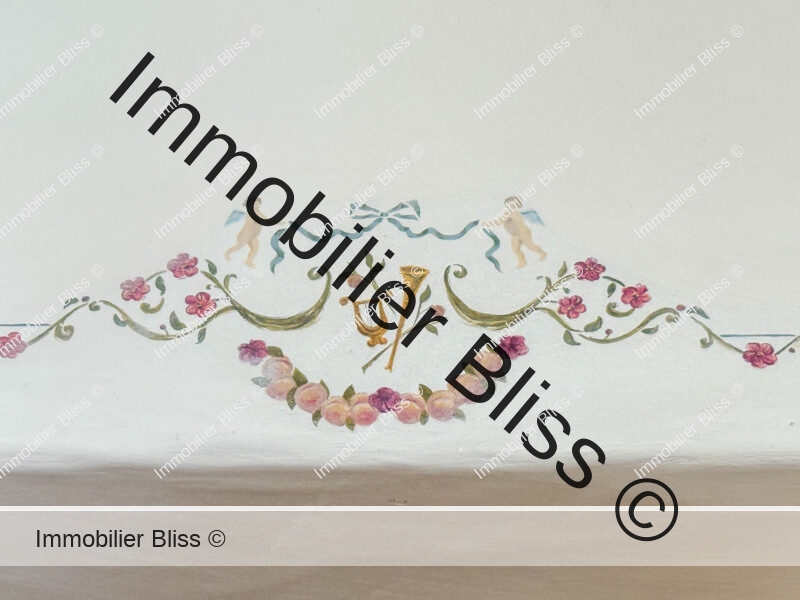
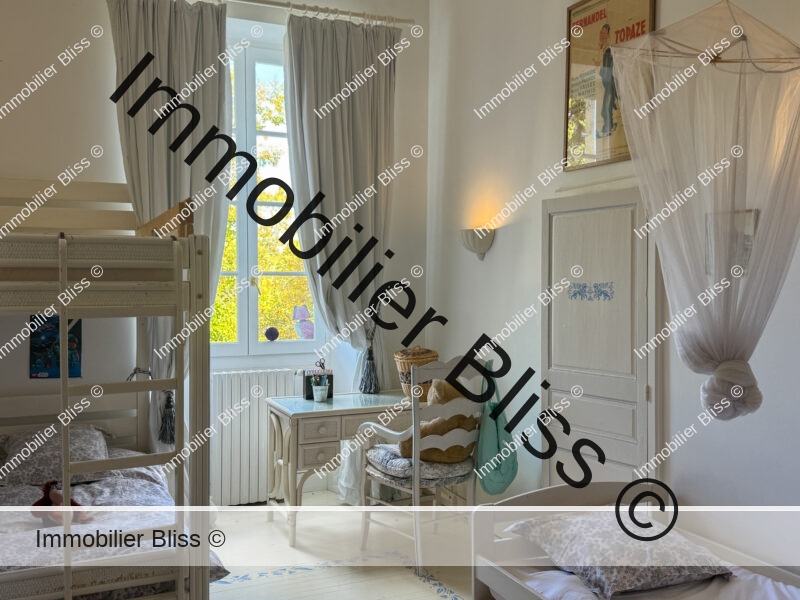
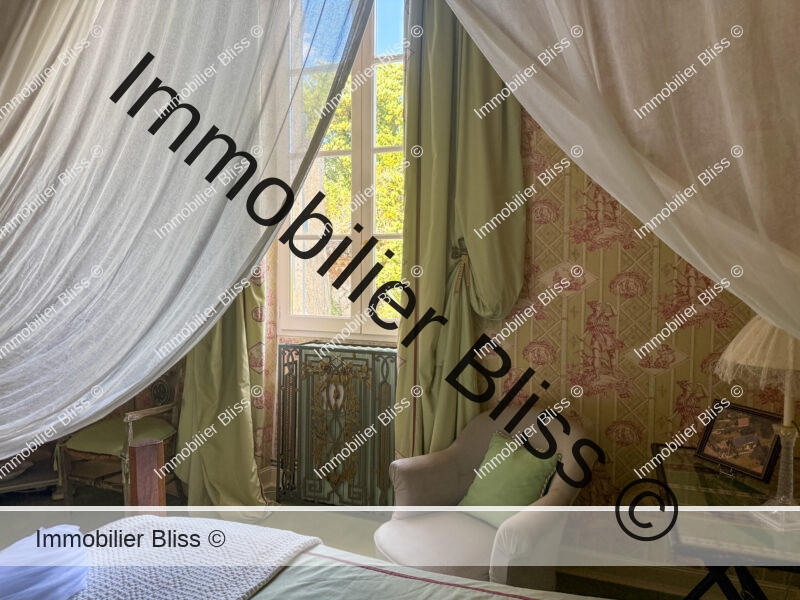
Guest suites
Behind the main house, former outbuildings have been exquisitely converted into three independent guest suites, each with private access and an individual terrace entrance.
The first suite includes a bedroom and a stylish bathroom.
The second suite, larger, adds a sitting room and a full bathroom.
The third suite offers a compact yet comfortable bedroom with a shower room.
This wing also houses a wood store and boiler room.
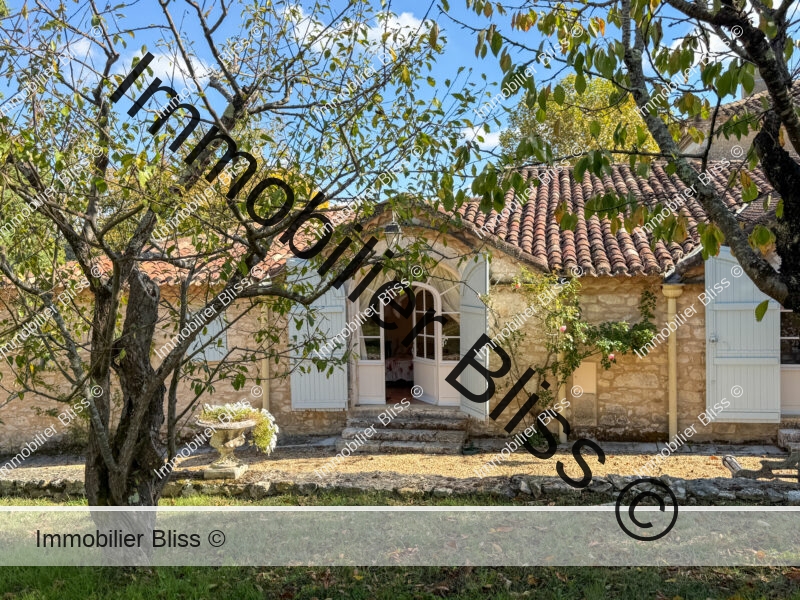
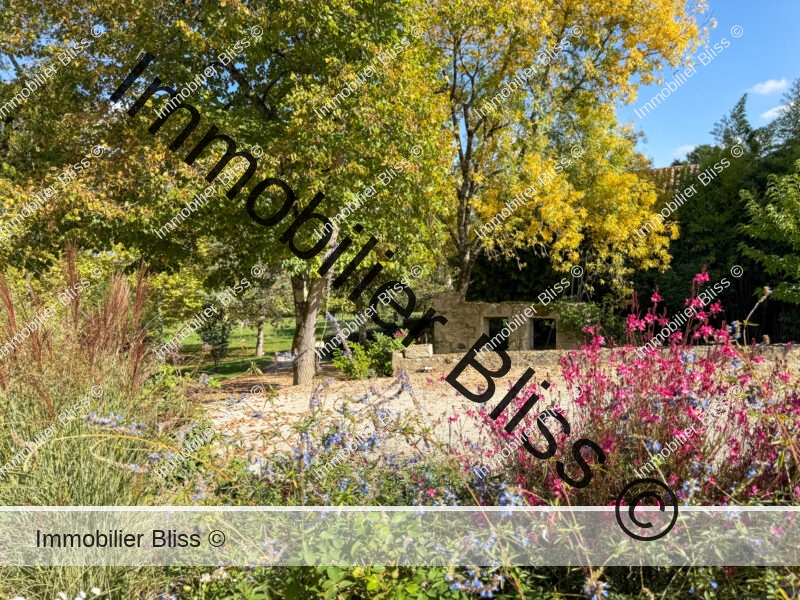
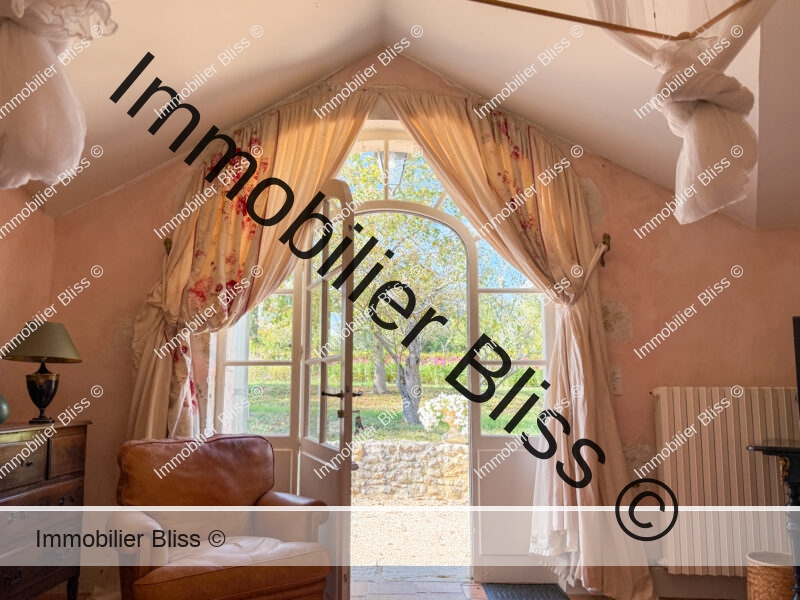
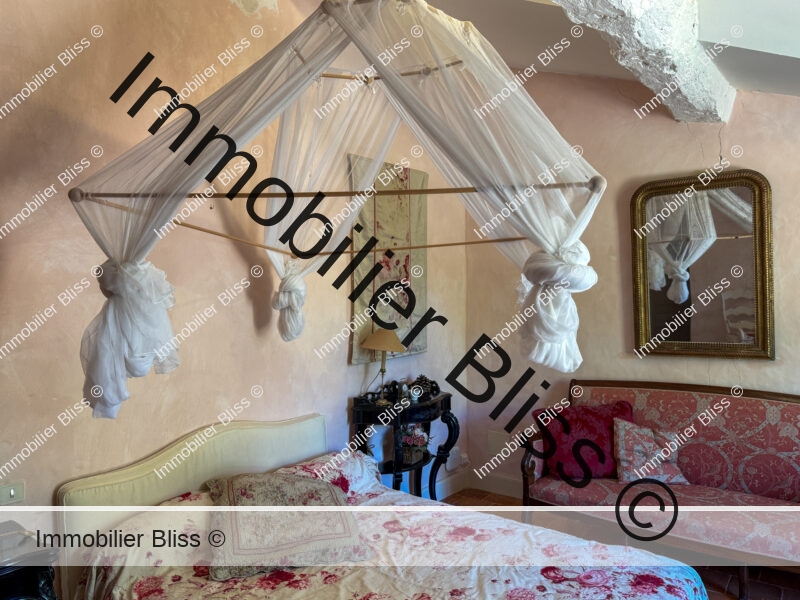

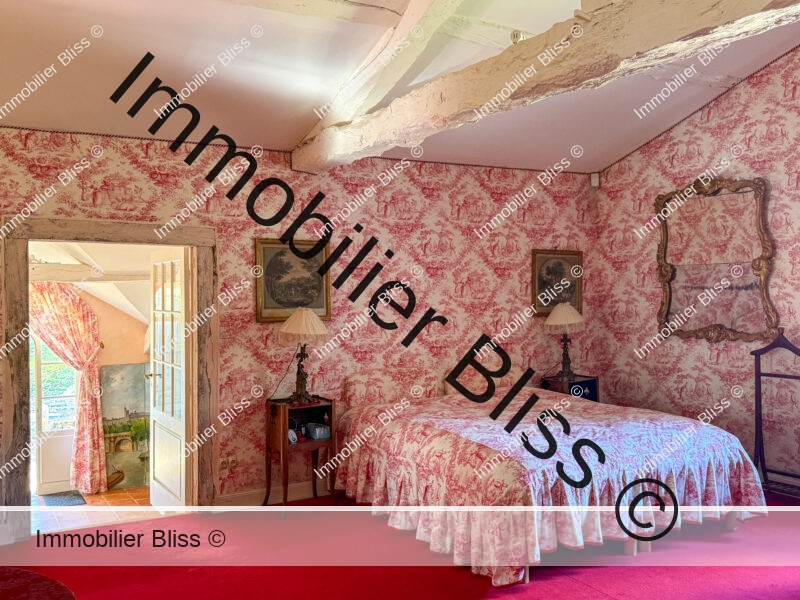
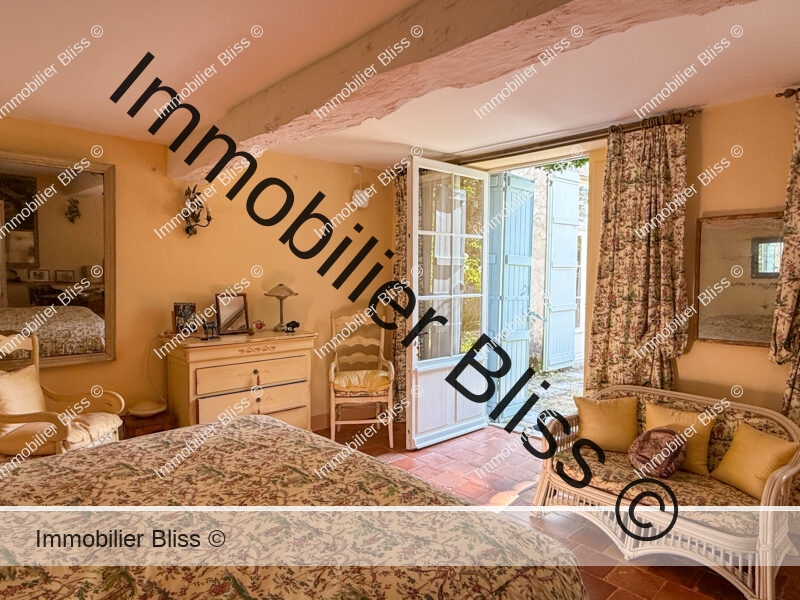
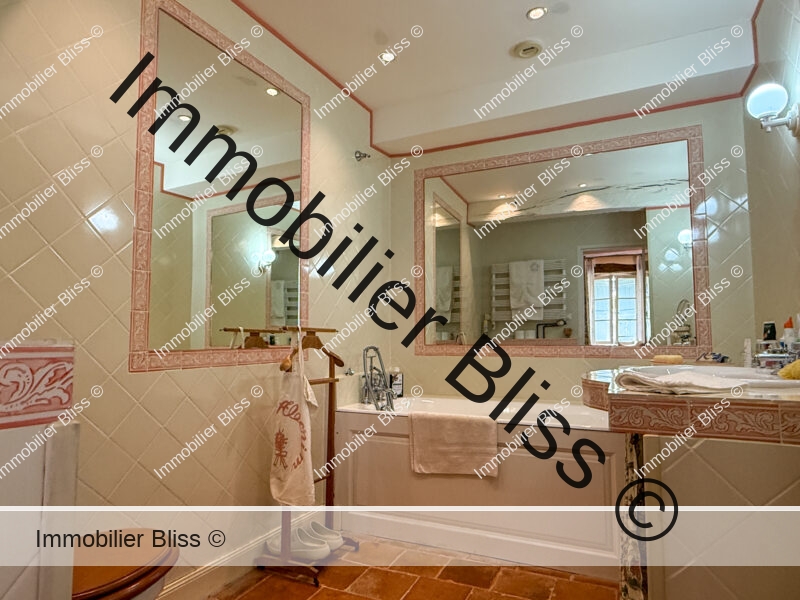
Guest or guardian’s house
The fully renovated caretaker’s cottage provides around 150 m² of additional living space. It includes three bedrooms — one conveniently on the ground floor — a shower room, separate WC, and a spacious open-plan living room with a fitted kitchen.
A large private terrace provides a perfect outdoor area for entertaining or quiet relaxation.
Adjoining the cottage is a barn containing a laundry room, generous storage, and a covered terrace. The vast open loft above could easily be converted into further accommodation or a games room.
Below, the driveway curves toward a large parking area accommodating at least eight vehicles. Further afield, there is a henhouse with fenced run, a large vegetable garden, and an open barn for storing tractors or garden equipment.
Pool & Grounds
Set slightly below and behind the house, the 15m x 7m pool is reached via a shaded path. Surrounded by a broad terrace, it enjoys wonderful views over the park. The area includes a stone fountain, a shady enclosed children’s play area, and an automated security cover; the pool is also heated.
The estate’s grounds extend over approximately 15 hectares, encompassing landscaped parkland, a serene lake, mature trees, romantic stone terraces, and abundant flower beds. The remaining land is leased to a local farmer, maintaining the property’s agricultural charm.
The park has been beautifully landscaped to create a sequence of peaceful vistas and secluded corners for private enjoyment.
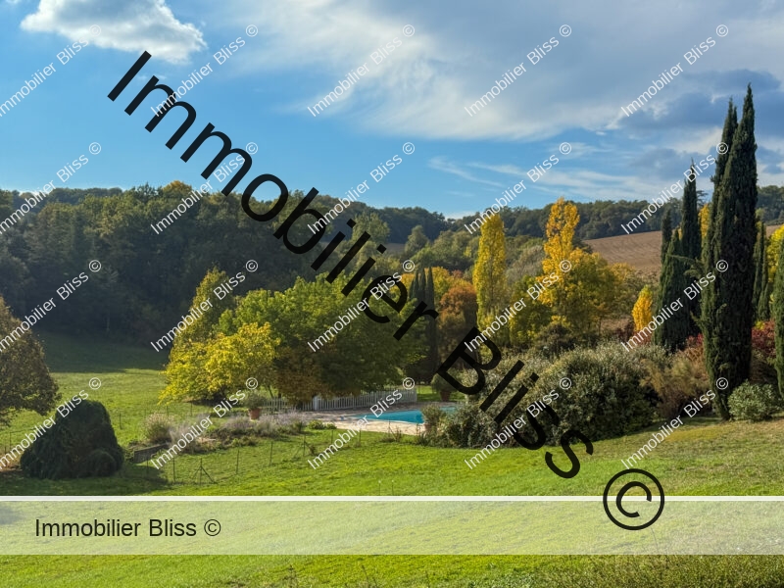
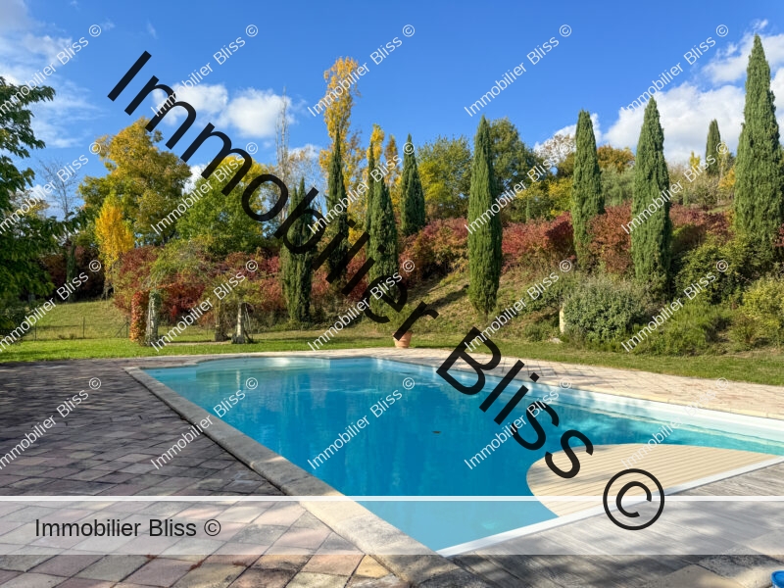
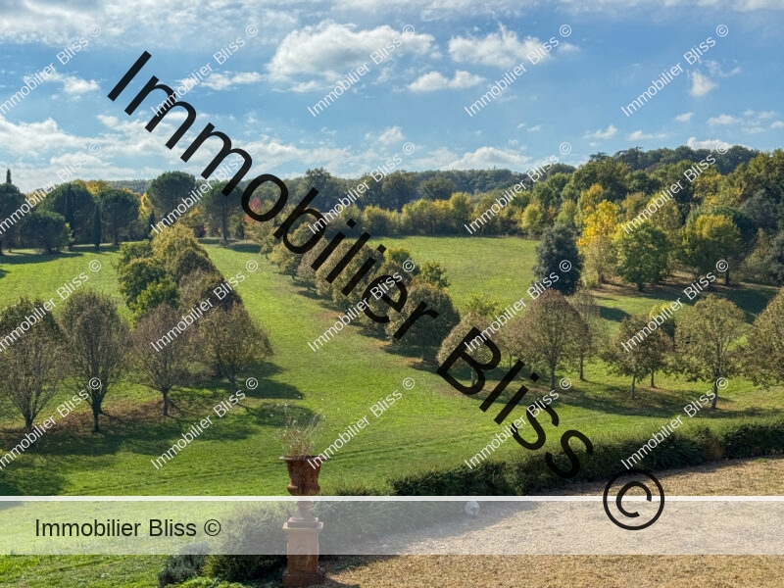
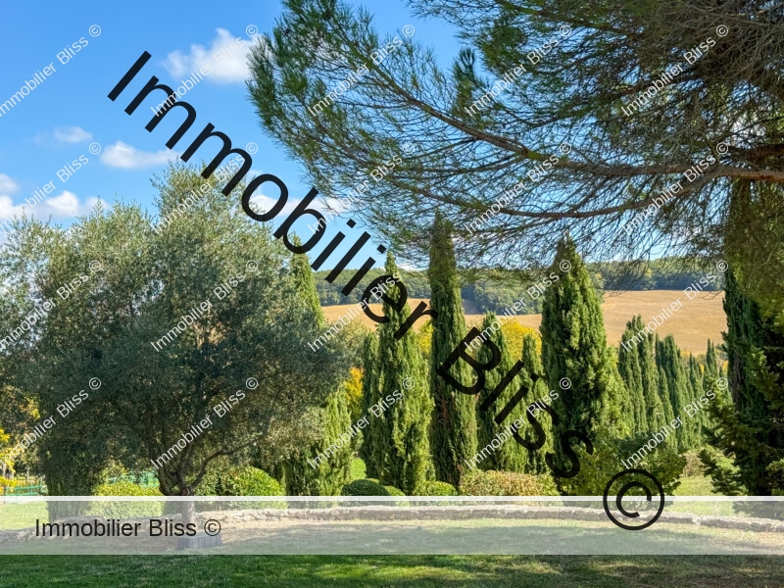
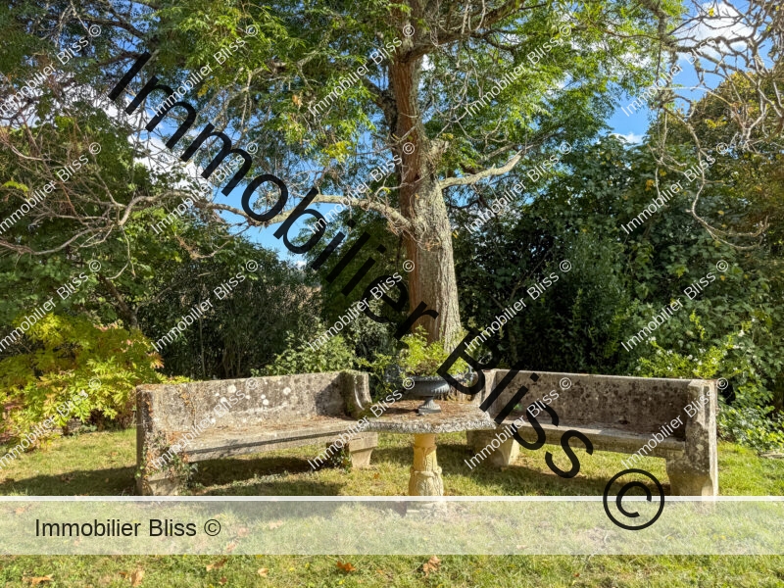
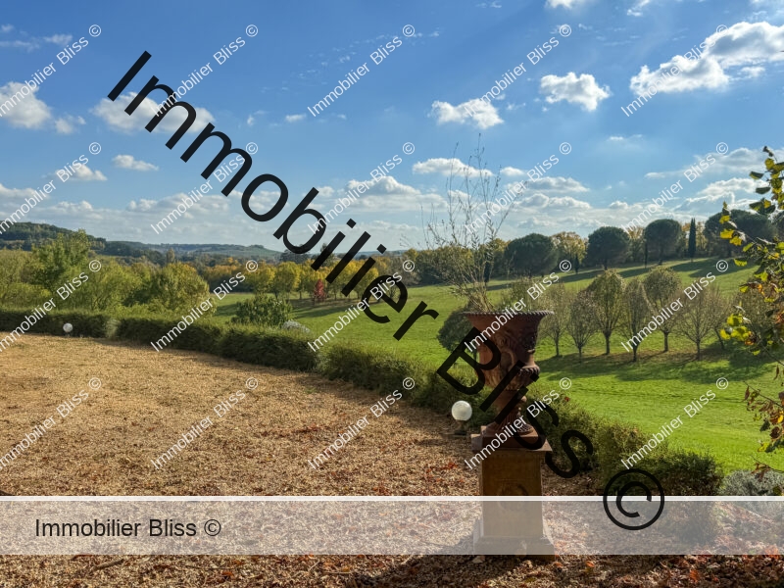
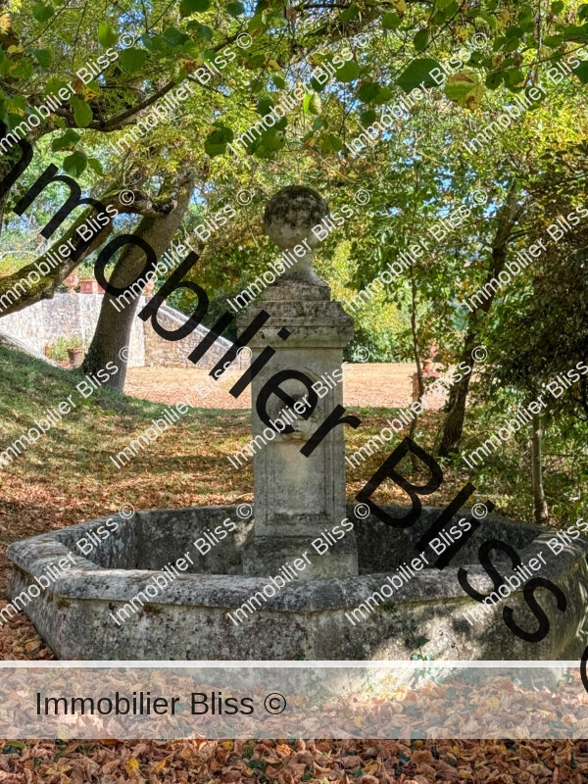
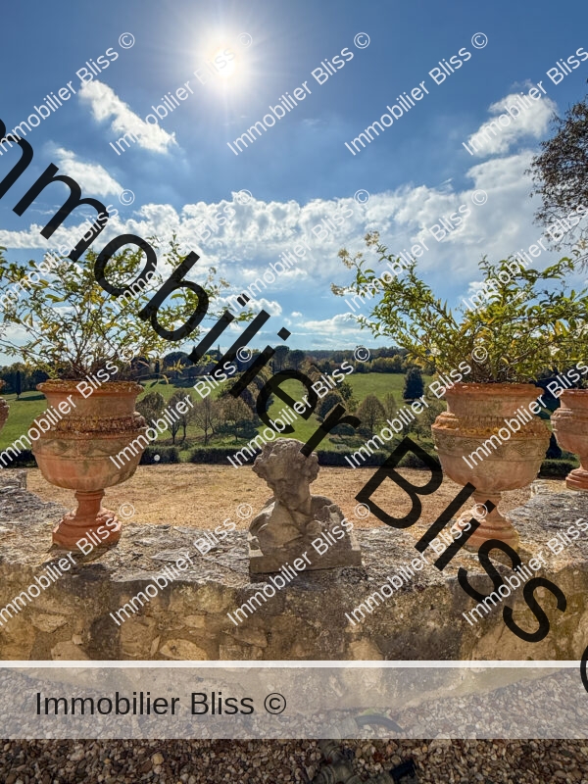
A few technical details
Partial double glazing
Heated pool with security cover
Independent guest house
Three guest suites
Lake
Electric gates, private drive
Extensive woodland, park, and fields
Carport and garage
Orchard and cut flower beds
Sweeping countryside views
Numerous original features
What we think here at Bliss
For those seeking a secluded oasis — a place to retreat from the modern world and rediscover an era of quiet elegance — this is an exceptional home. It offers ample space for family gatherings, celebrations, and moments of reflection, all within an atmosphere of timeless grace.
Extensive renovations by the current owners have brought the property to excellent condition, including improved insulation and sanitation systems — meaning no major works are required.
Detailed floor plans and additional information available upon request.
More images…
Click images to enlarge

