Elegant townhouse in the heart of Lectoure
Views of the Pyrenees, garages and independent apartment
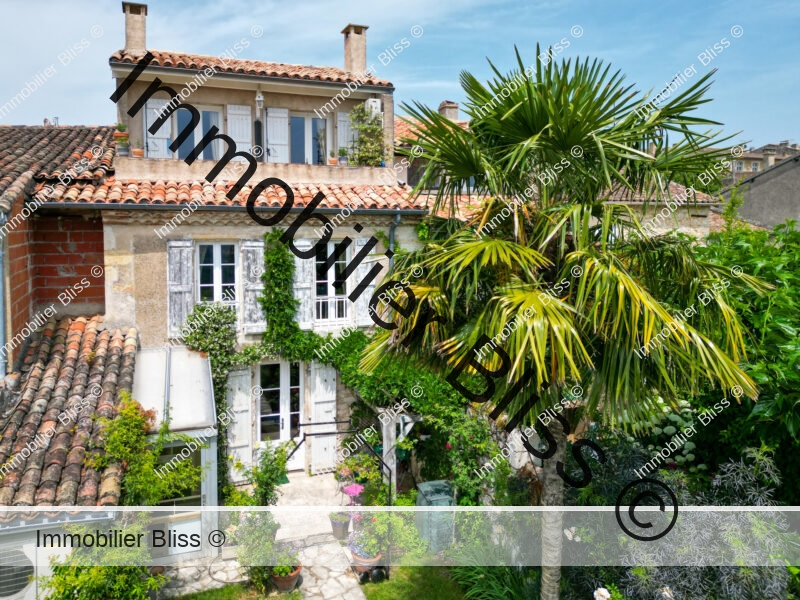
- Lectoure
All measurements are approximate
EPC - Energy Consumption
kWh/m².year
GHG - CO₂ Emissions
kg CO₂/m².year
Overview
Located in one of the most sought-after neighbourhoods in Lectoure, this three-storey townhouse offers a rare balance between urban living and tranquillity. With its sunny garden, two private garages, and an independent apartment, this property has everything to charm.
Carefully renovated with quality materials, the house was designed to offer a living environment as comfortable as it is elegant. The current owners have enjoyed many happy years here, taking full advantage of the weekly market, numerous festivals, and a vibrant historic centre — all without needing a car. They’ve also hosted family and friends from far and wide, with plenty of space and privacy for everyone. All renovations were carried out in compliance with current regulations and with approval from the Architect of the Buildings of France, ensuring meticulous attention to detail.
The Main House
From the entrance, the house reveals a fully open-plan 65 m² ground floor, bathed in natural light. This spacious room was designed to accommodate daily life while remaining fluid and harmonious.
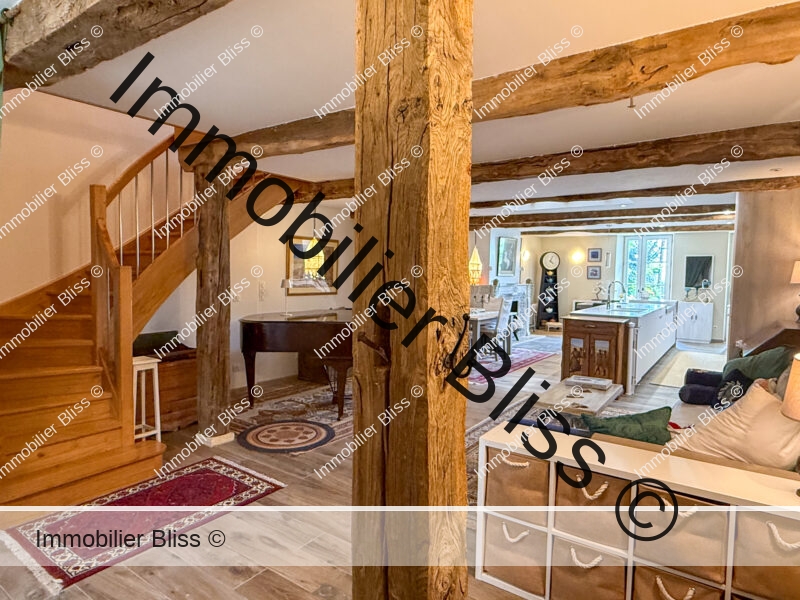
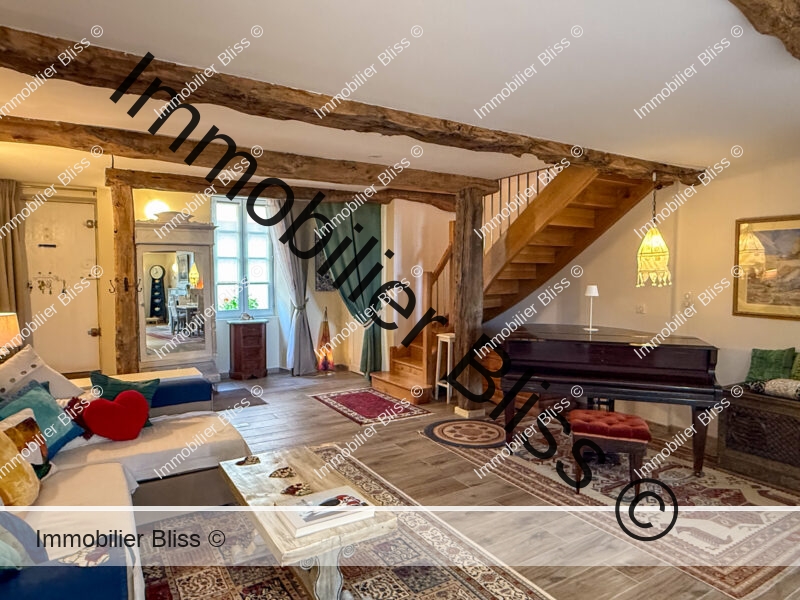
The living room, warm and inviting with exposed beams and wooden flooring, flows naturally into a stylish, well-equipped contemporary kitchen. The design is clean, the finishes are high-quality, and the space is used smartly, with plenty of integrated storage. A central skylight brightens not only this space but extends through multiple levels, creating a rare sense of verticality in a townhouse — and it was even designed to allow for the installation of a lift, if desired.
A decorative fireplace enhances the atmosphere, adding a touch of discreet elegance. Also on this level: a separate WC and direct access to a private, south-facing garden, offering open views of the countryside and distant Pyrenees.
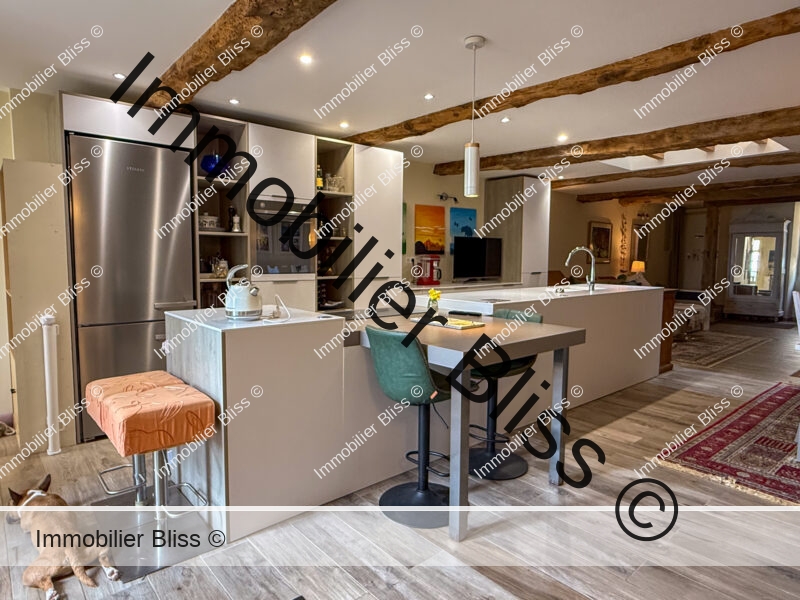
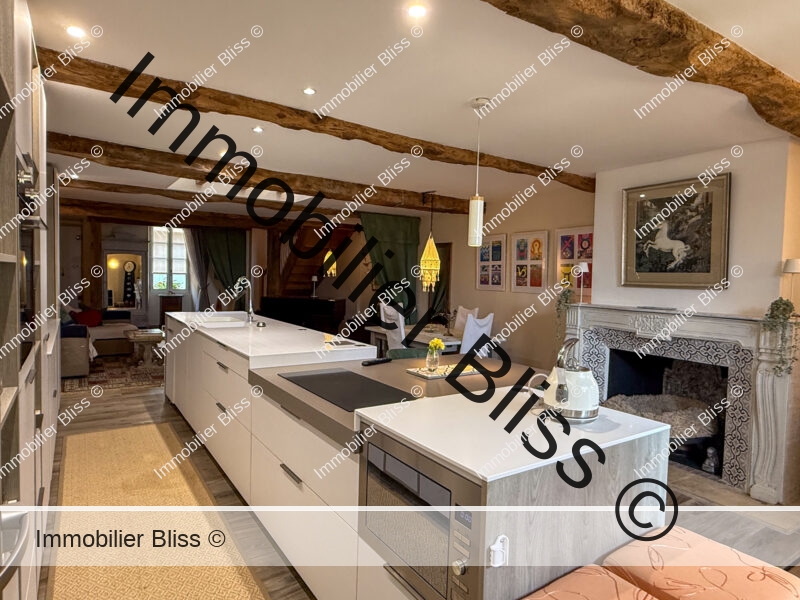
First floor
Upstairs, two bedrooms each with their own bathrooms offer distinct atmospheres.
The first, facing north, retains original features such as a period fireplace and custom-built bookcase, with floating parquet flooring. Two large windows provide lovely natural light. It includes a private shower room with WC — ideal as a guest room.
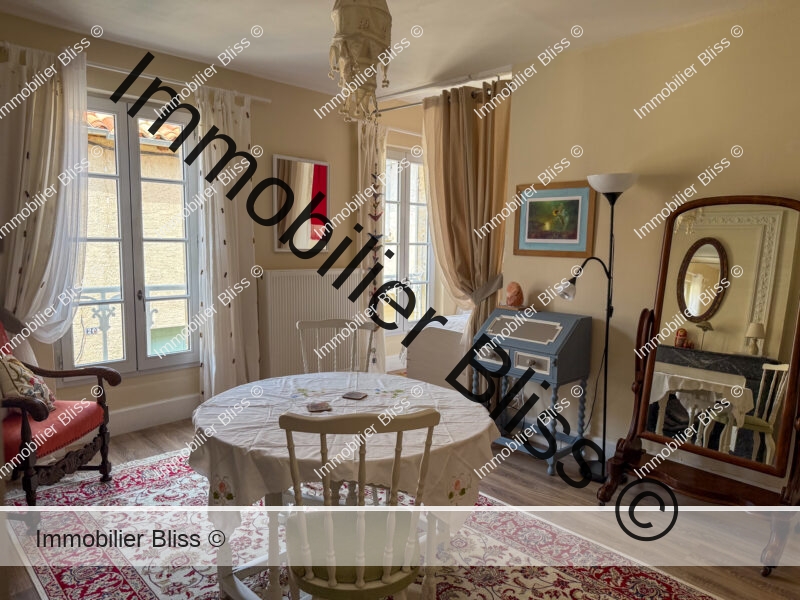
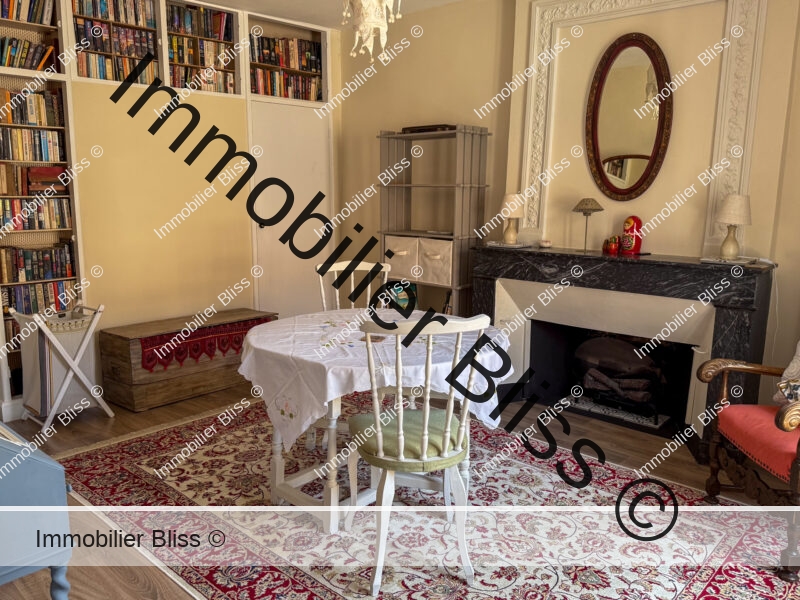
The second bedroom is used as a master suite. South-facing with open views of the Pyrenees, the light parquet flooring, open volume, and abundant natural light make it a peaceful space. It has its own full bathroom with Italian shower, bathtub, double sink, and WC.
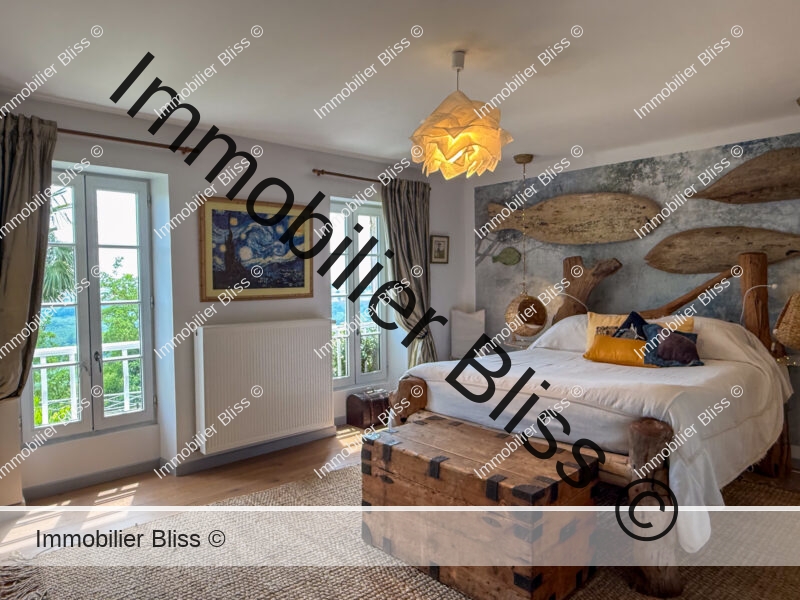
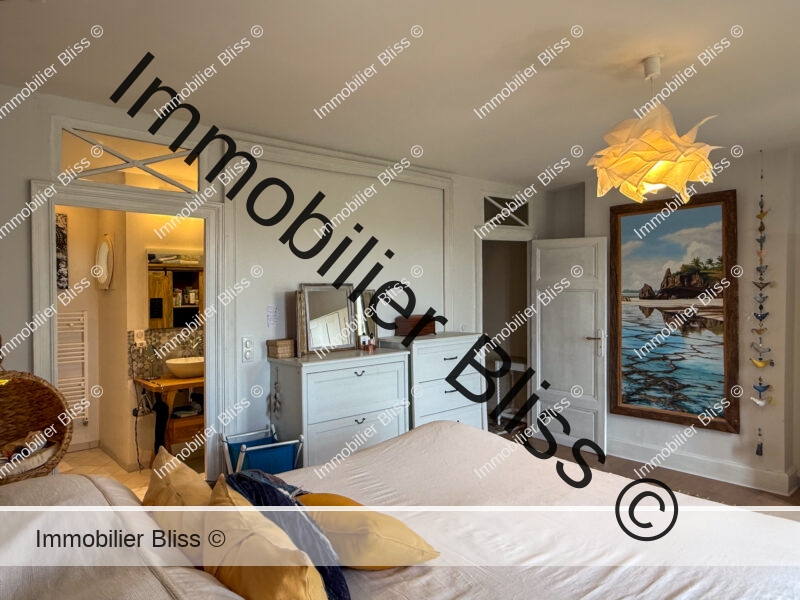
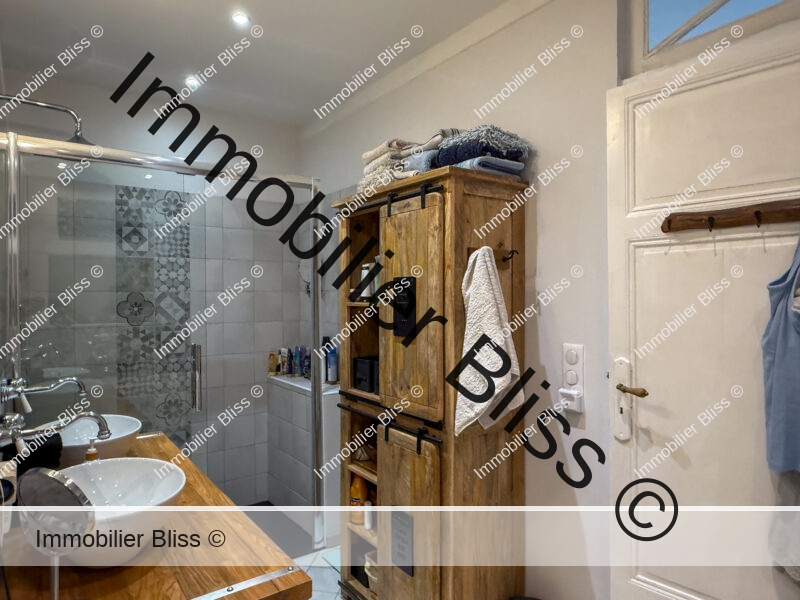
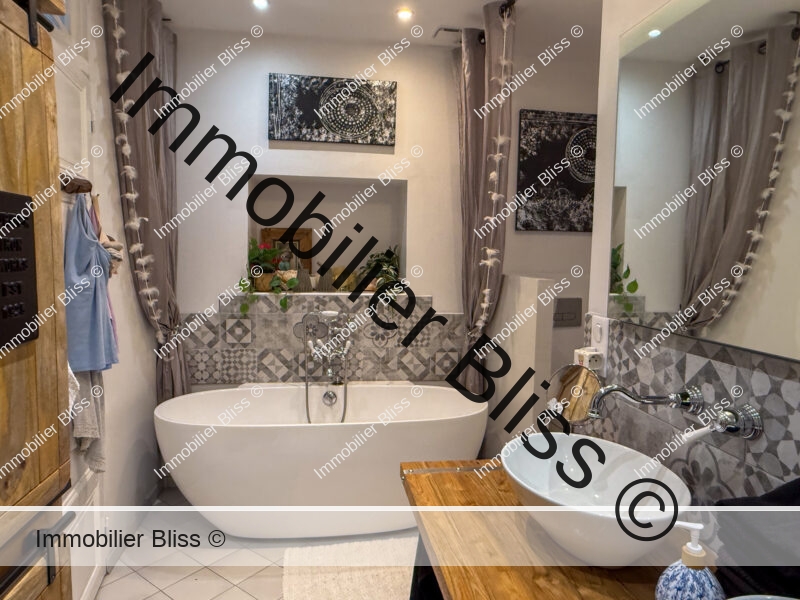
Second floor
The top floor is currently arranged into two distinct areas and can be adapted to suit your needs.
On the south side, a large office or studio opens onto a private terrace through two French doors. The view of the mountains provides a stunning natural backdrop — a space perfect for inspiration, whether you’re working, painting, or simply reading.
On the north side, a room with a kitchenette and TV area completes the level — ideal for creating an independent space, a guest room, or even a small studio. A shower room accessible from both rooms makes this floor entirely self-contained without compromising on comfort.
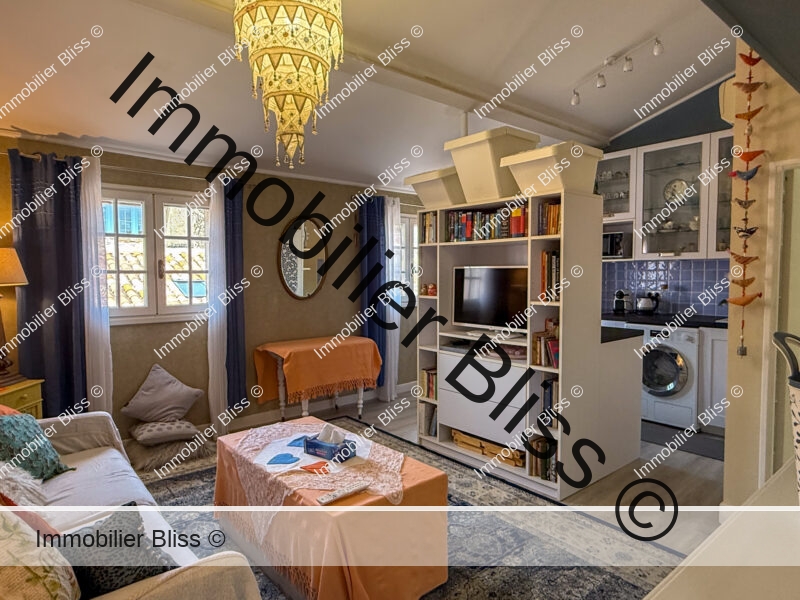
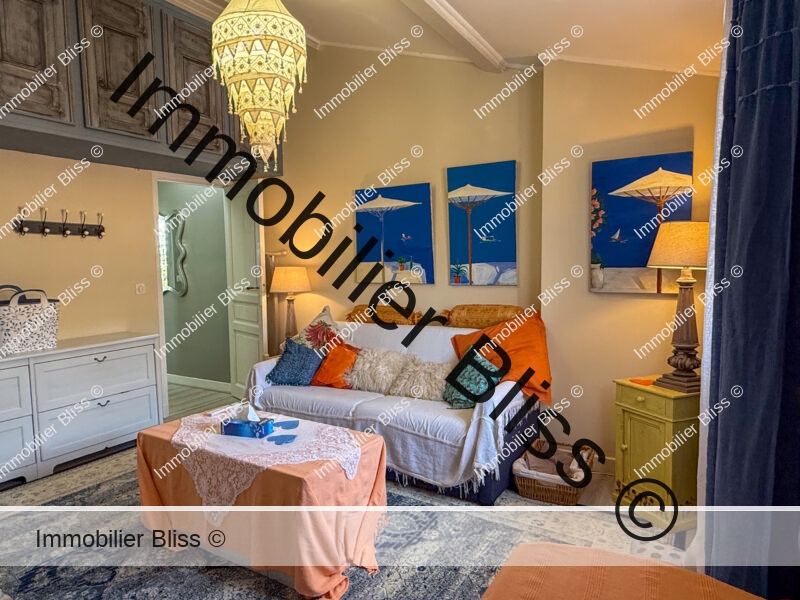
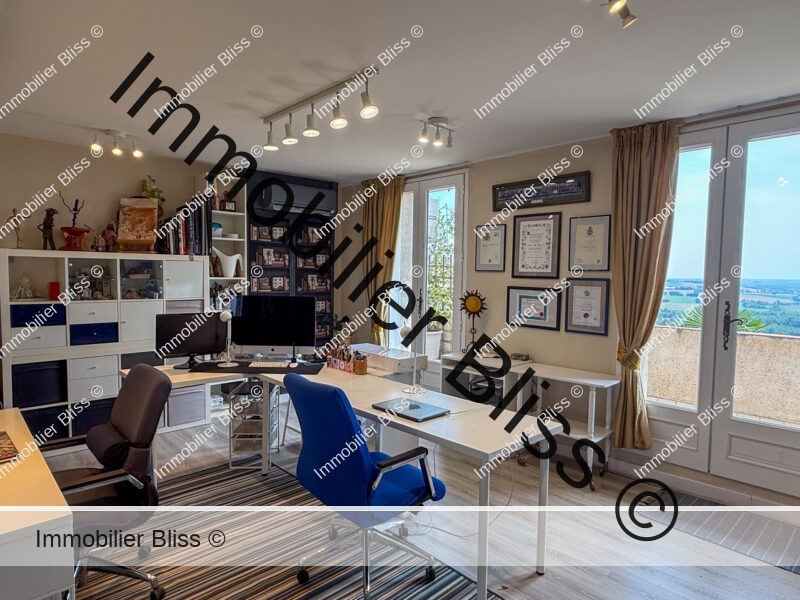
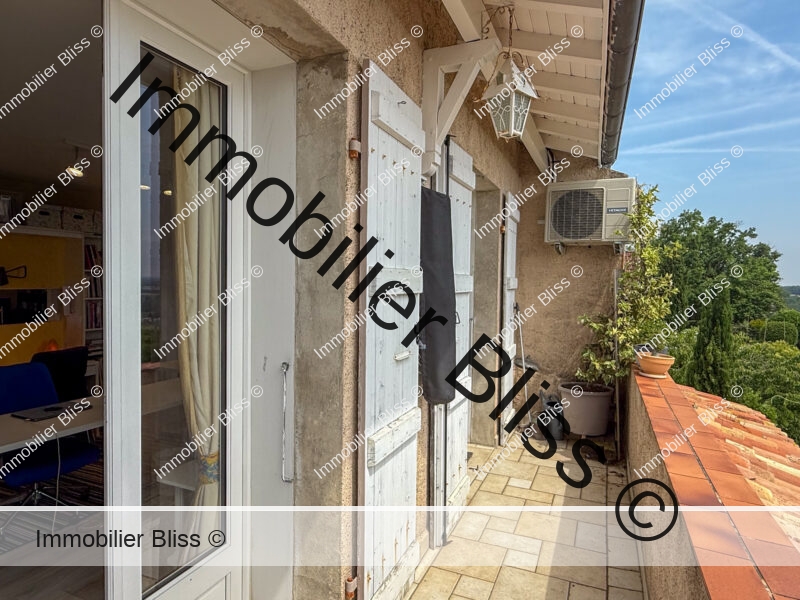
Independent apartment
In the adjacent building, there is a renovated studio apartment located above a large garage-workshop. Though compact, the apartment is highly functional and has been laid out with great efficiency: kitchenette, shower room, lounge/sleeping area, and exposed beams lend it a unique charm. It is much appreciated by passing guests but would also be perfectly suited to seasonal rental. The attic above, currently not developed, presents further potential to explore.
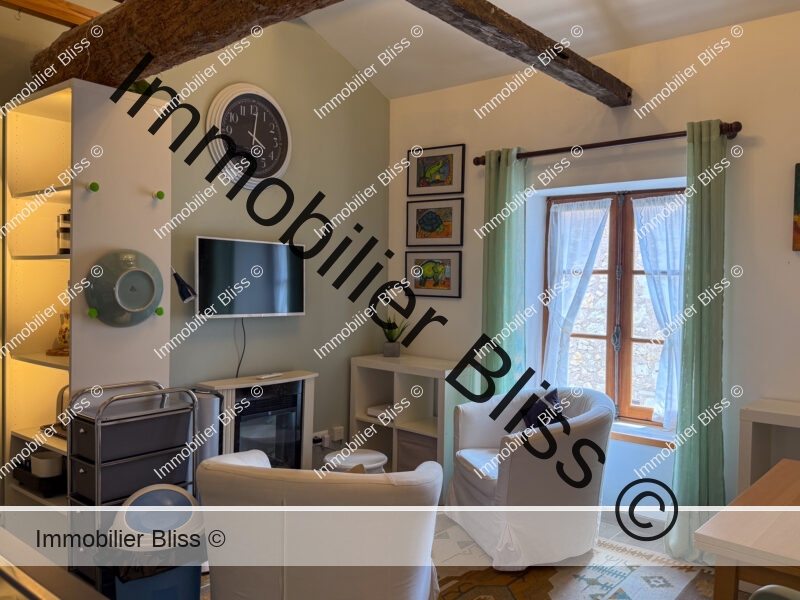
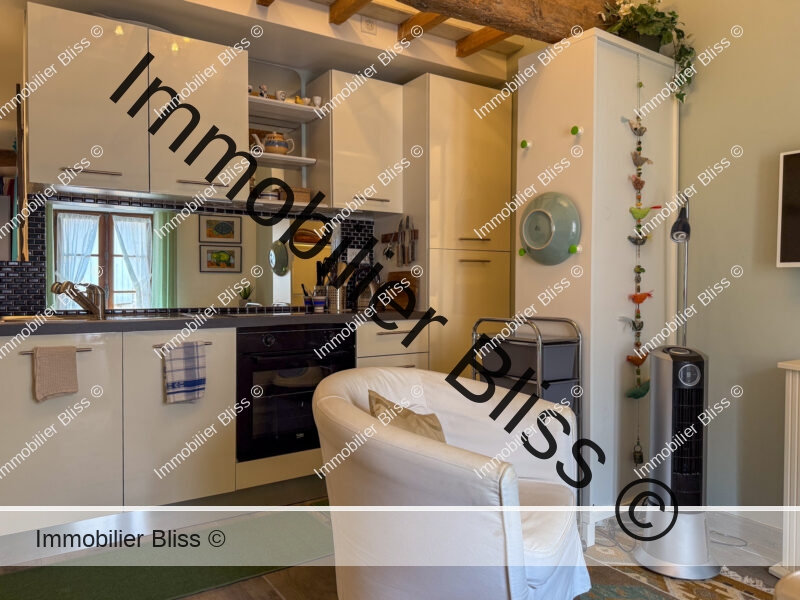
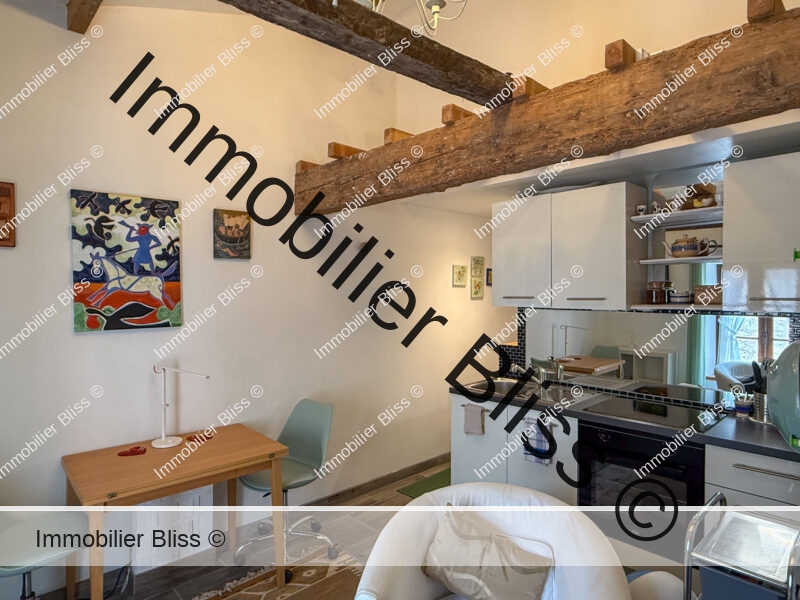
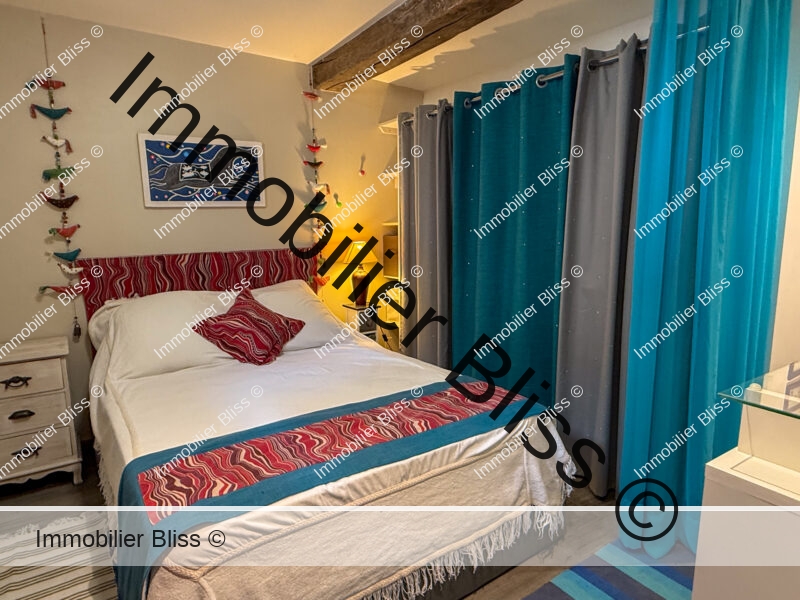
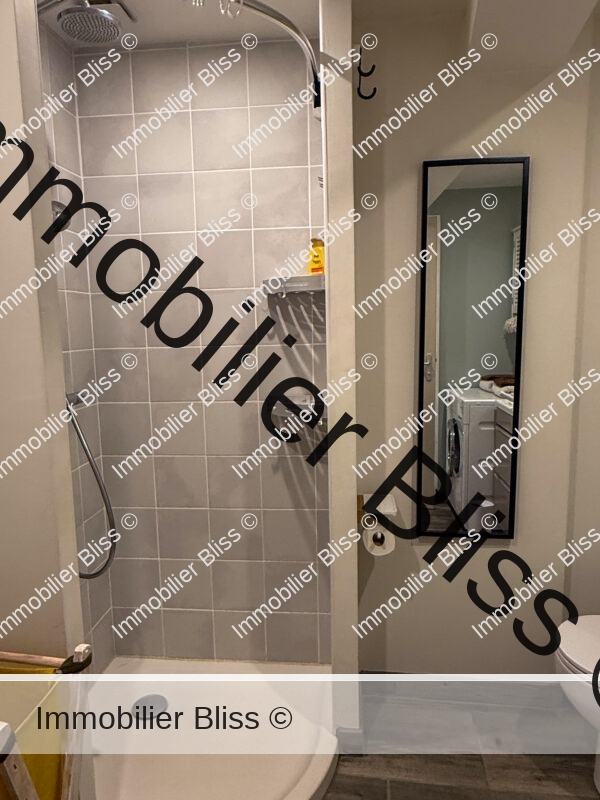
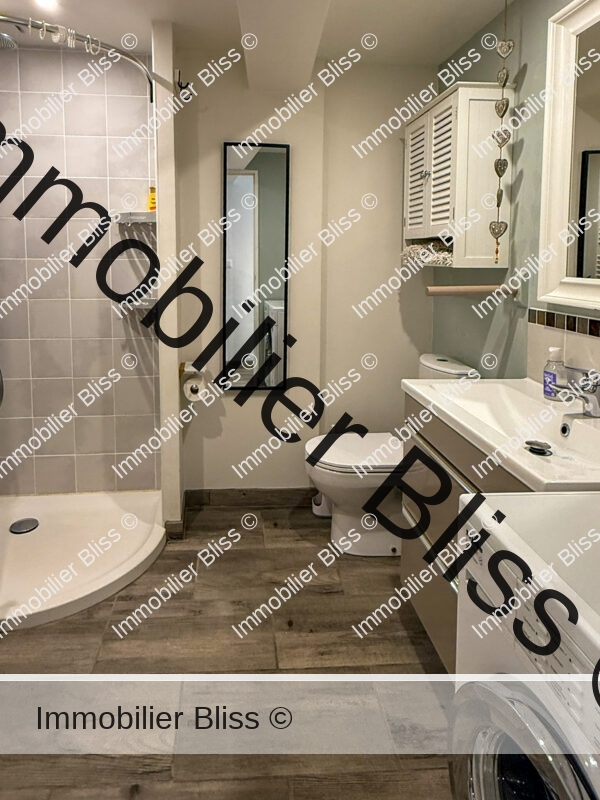
Garages
One of the standout features of this house is the presence of two independent garages — a rare asset in the centre of Lectoure. The first also serves as a workshop and provides access to the independent apartment. The second is currently used for storage but could be converted — possibly to accommodate another apartment above, depending on your plans.
Exterior
The garden is both intimate and sunny, and easy to maintain. Fully enclosed, it allows for outdoor living on nice days — whether dining around a large table or reading in the shade of a parasol — all while enjoying panoramic views of the surrounding countryside and the Pyrenean peaks. A small adjoining shed provides convenient storage for outdoor furniture or gardening tools.
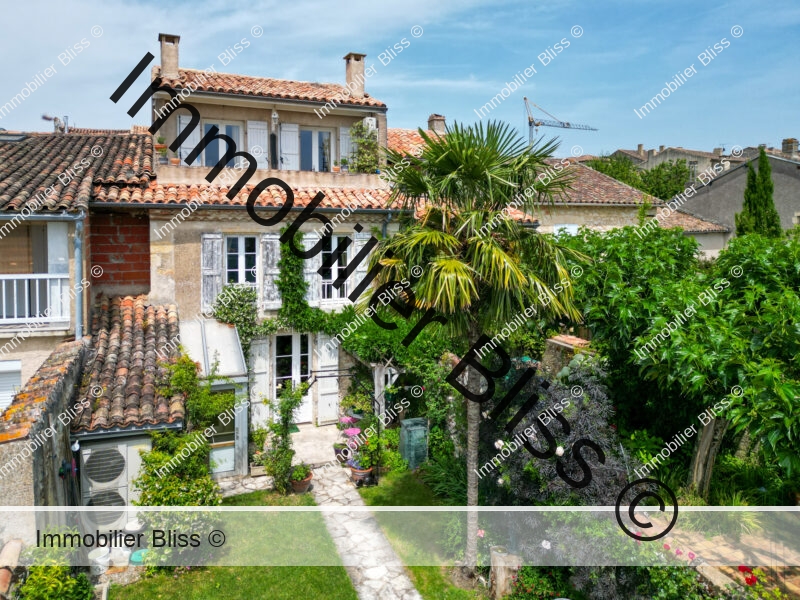
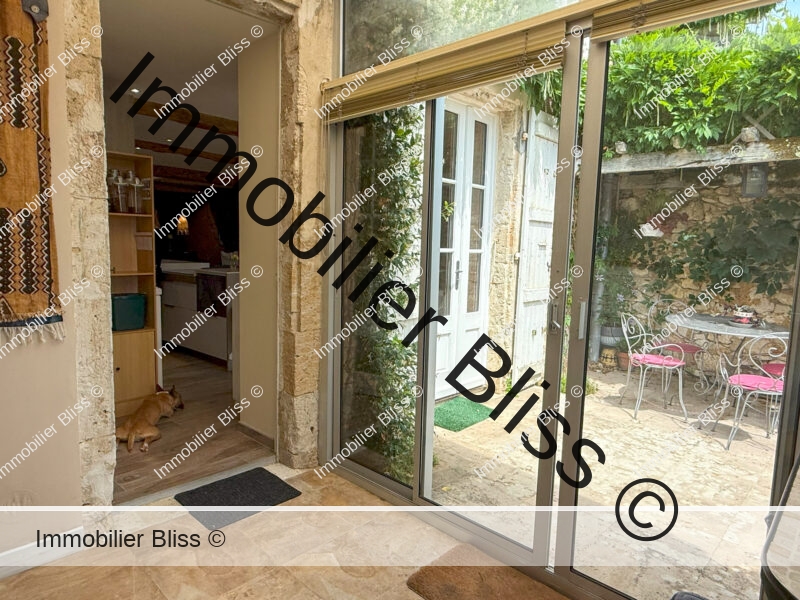
L’avis de Bliss
We love the elegant calm of this home, its constant natural light, flexible layout, and the majestic view of the Pyrenees. This is a home designed for living at Lectoure’s rhythm: walking, hosting, reflecting, relaxing. It perfectly captures the spirit of our agency: a property of character, functionality, and sincerity, ready to welcome a new story.
Technical details
2 garages
Independent apartment
Mains drainage
Garden
Renovation works carried out in accordance with the Architect of the Buildings of France
All necessary permits are in order
More images…
Click images to enlarge

