Elegant townhouse in a lively historic town
superb original details & a large, detached garden
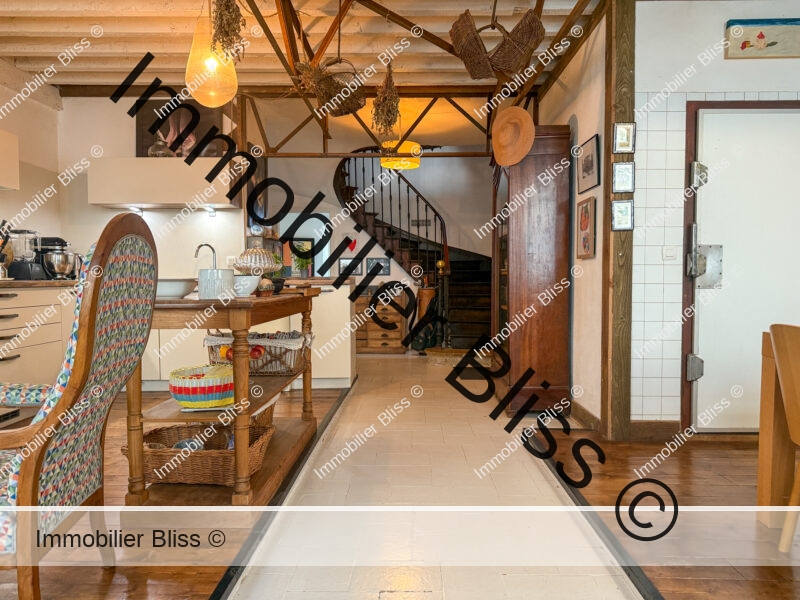
- Castéra Verduzan
All measurements are approximate
EPC - Energy Consumption
kWh/m².year
GHG - CO₂ Emissions
kg CO₂/m².year
Overview
Set in the heart of a thriving village where residents take great pride in their surroundings, this beautifully restored property offers a unique blend of character, elegance, and authenticity. The house stands proudly on the high street, with a handsome stone façade that reflects its historic past.
Ground Floor
The original front door—painstakingly restored by the current owners—opens onto a generous kitchen and dining area that spans the entire width of the house. Large windows on either side flood the space with natural light and frame picturesque views of other charming village homes.
The kitchen has been fully redesigned with style and functionality in mind, while retaining nods to the home’s former life as the village butcher’s shop—including a spacious and quirky walk-in pantry. Polished wooden floors and exposed beams add warmth and character throughout.
At the heart of the home is a striking spiral staircase that winds elegantly from the ground floor to the attic, offering visual continuity and architectural flair. Behind the staircase, you’ll find a discreet cupboard and a convenient ground-floor WC.
The ground floor also has a discreet WC but, above all, a large, bright 32 m² room in perfect condition, lit by two large windows and a French door giving access to the lane and to the non-adjoining garden. Today, it is used as an artist’s studio.
Finally, it is from the ground floor that a superb spiral staircase rises elegantly all the way up to the attic, serving as the visual and architectural thread of the house.
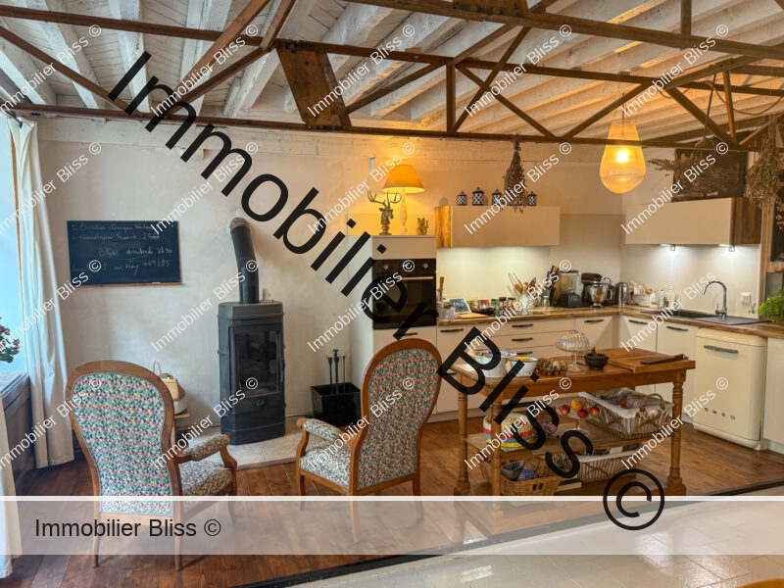
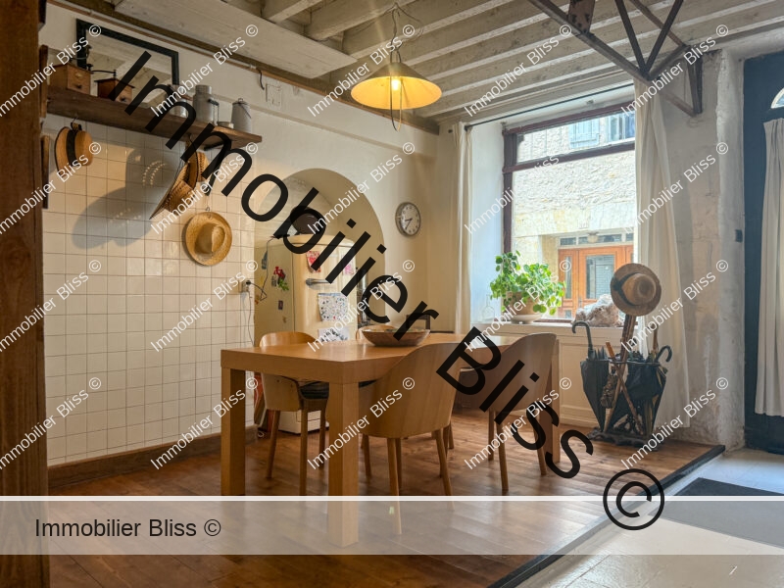
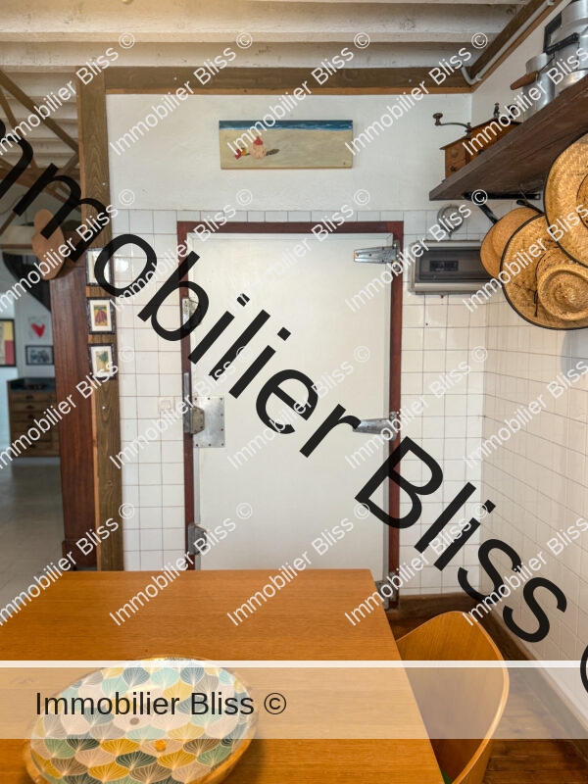
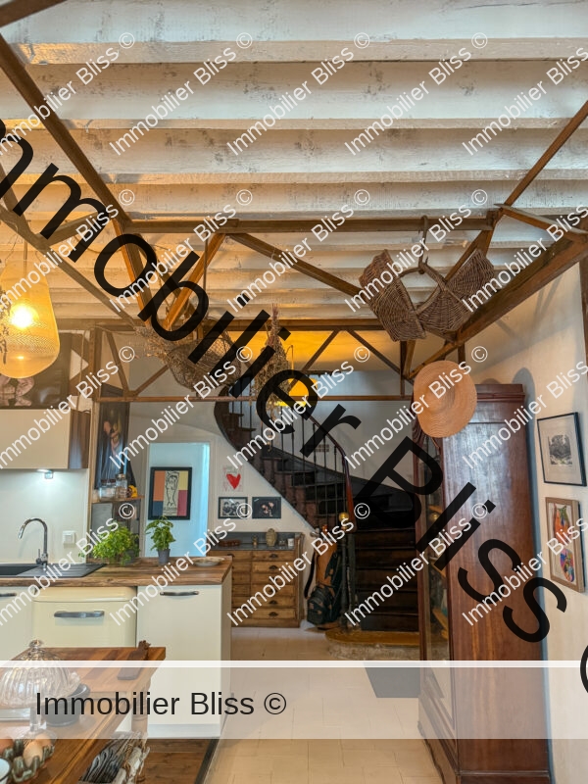
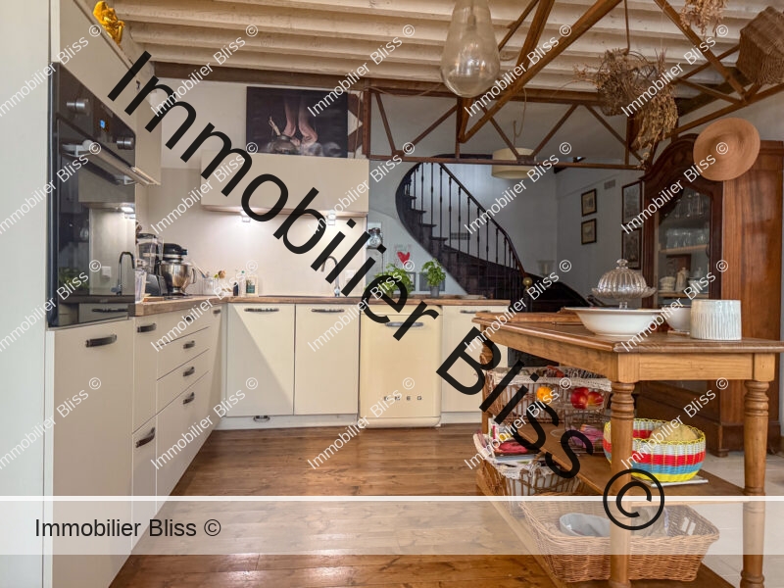
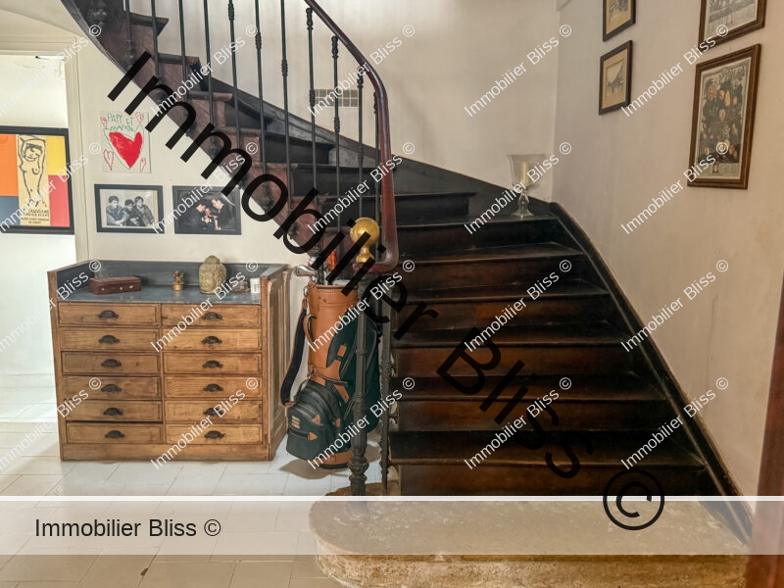
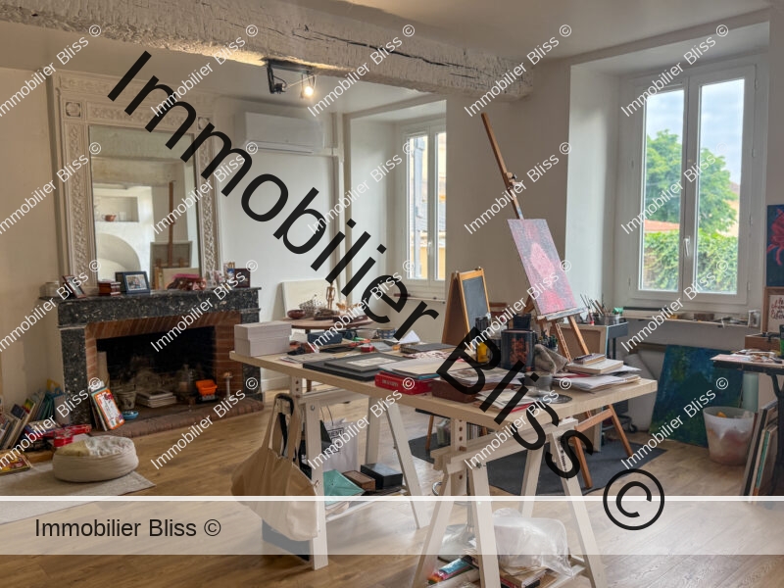
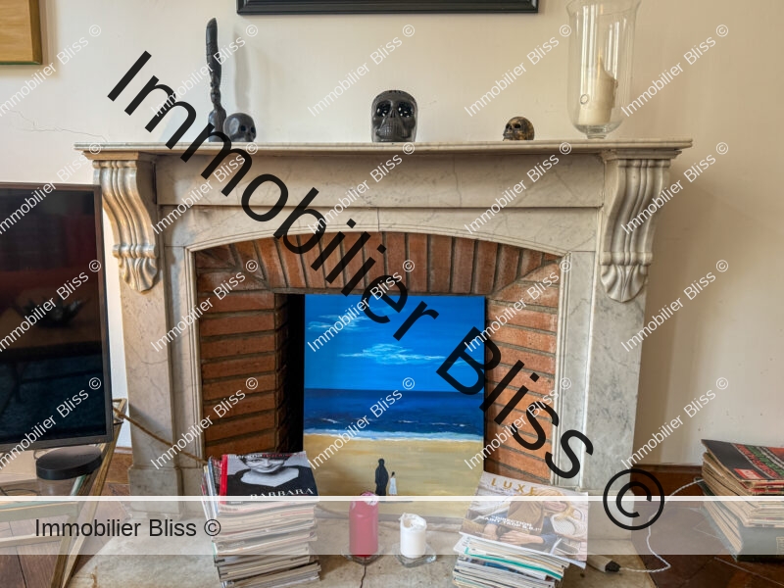
First floor
Upstairs, the sense of space continues with a superb 36 m² living room that stretches the full width of the house. Original hardwood floors, tall windows with interior shutters, and a charming fireplace create a warm and refined atmosphere.
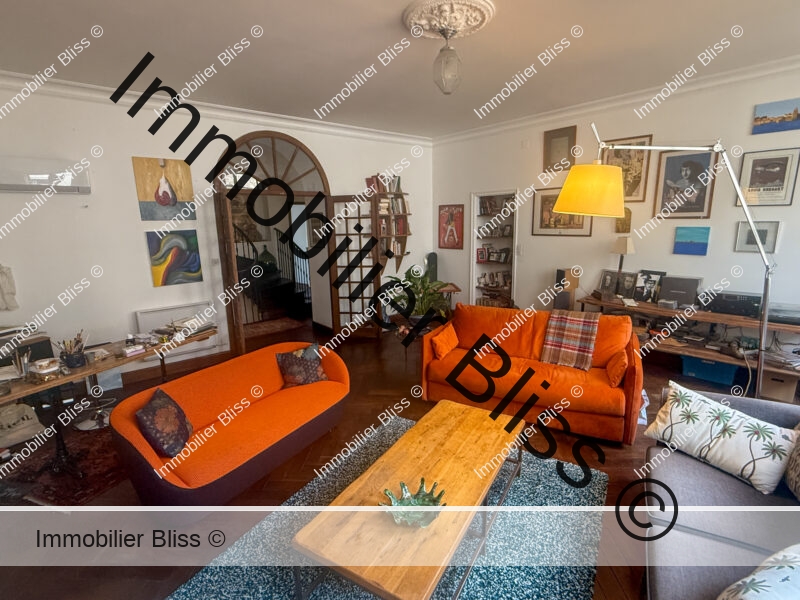
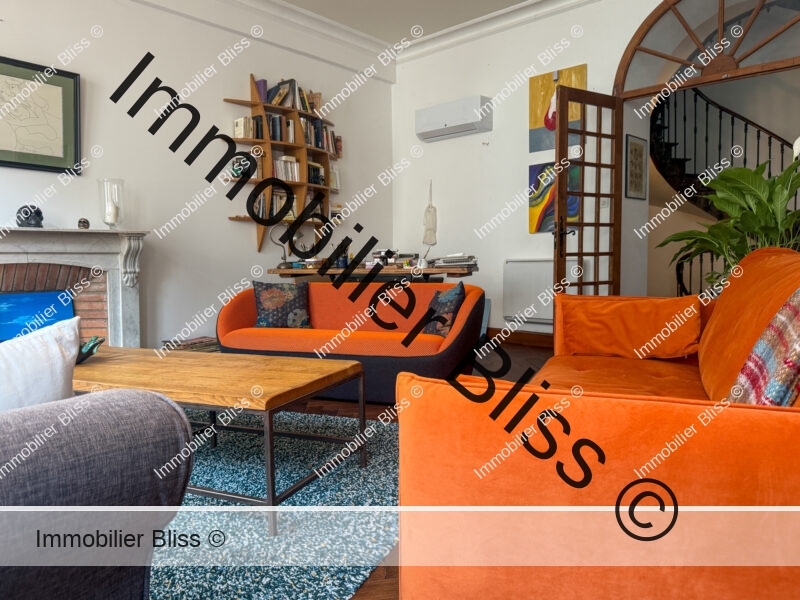
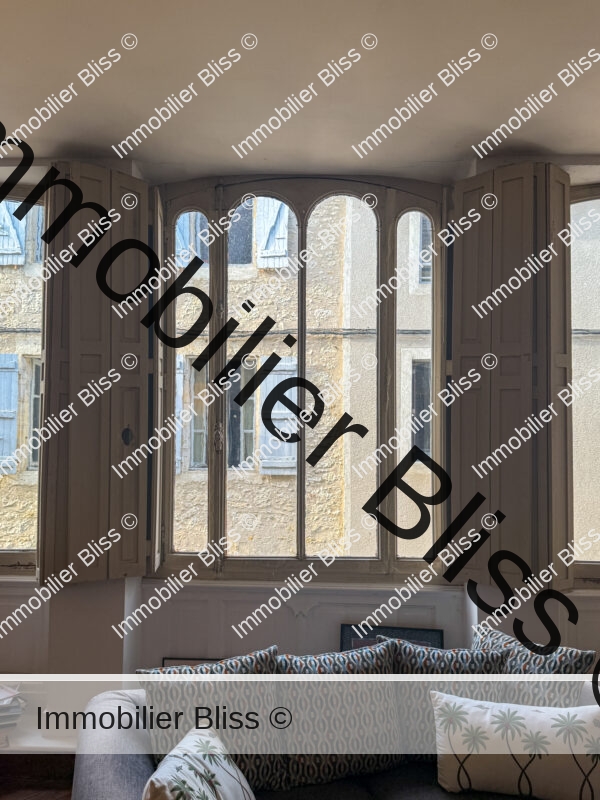
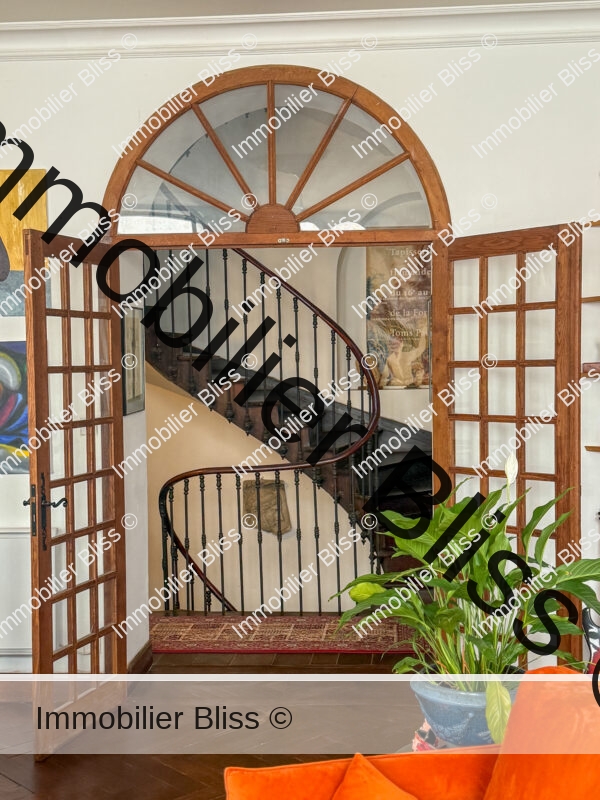
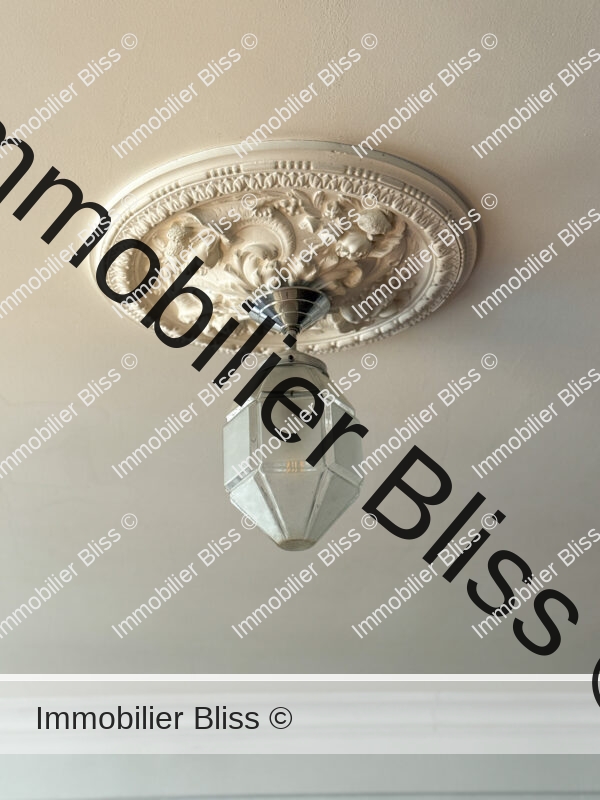
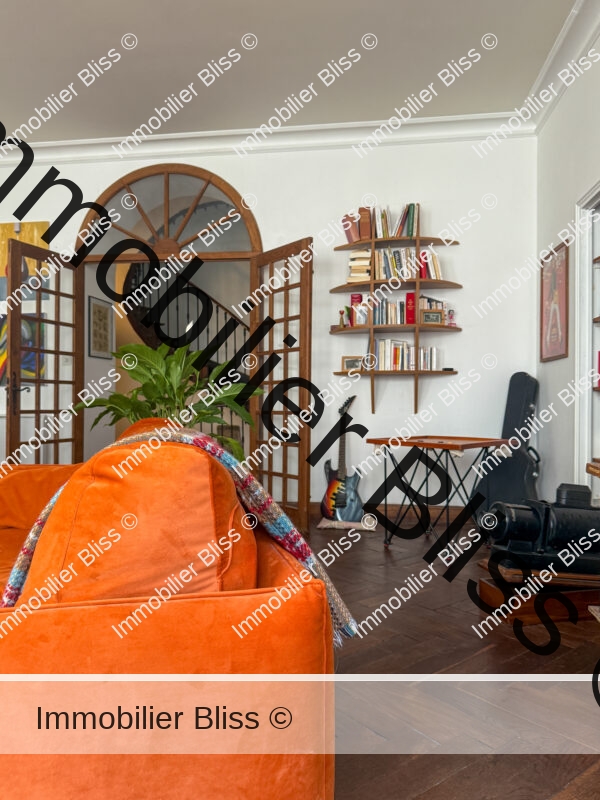
Opposite, the master bedroom enjoys garden views, a private en-suite shower room, and an abundance of natural light. A large cupboard on the landing is currently used as a laundry area but could easily be transformed into an additional WC.
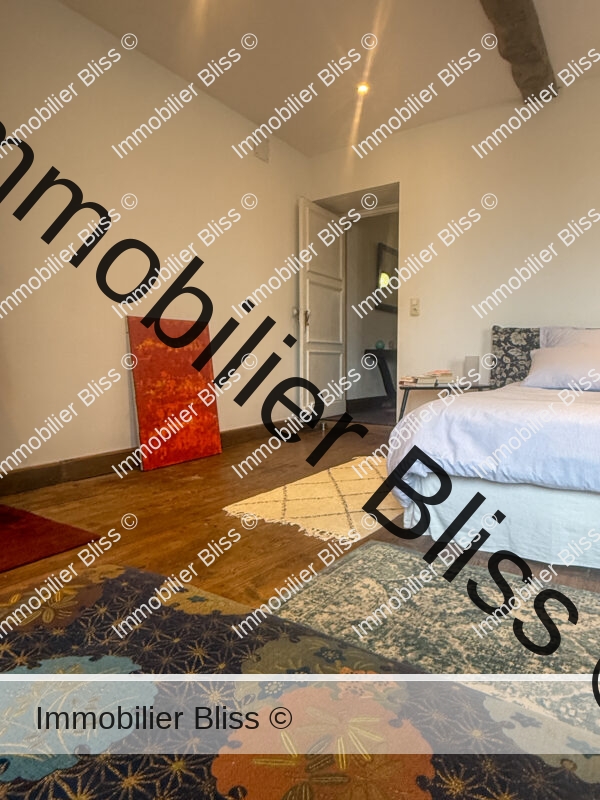
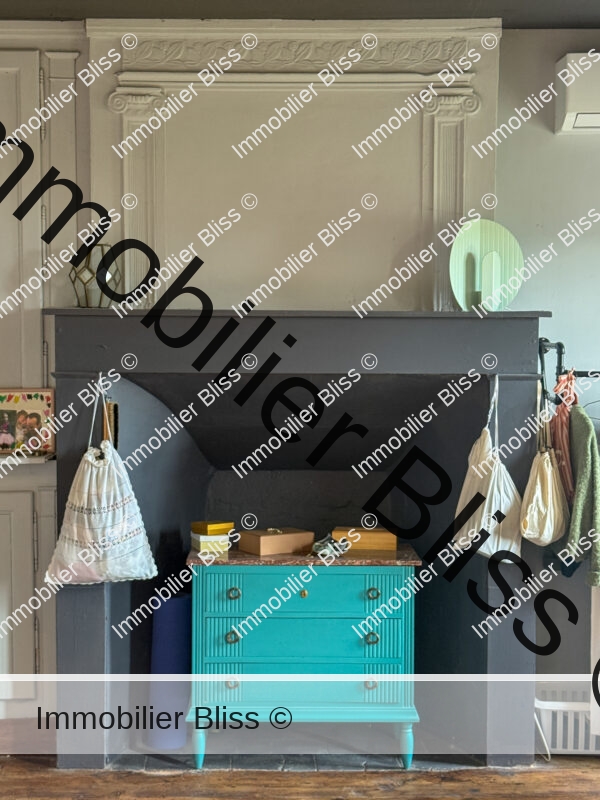
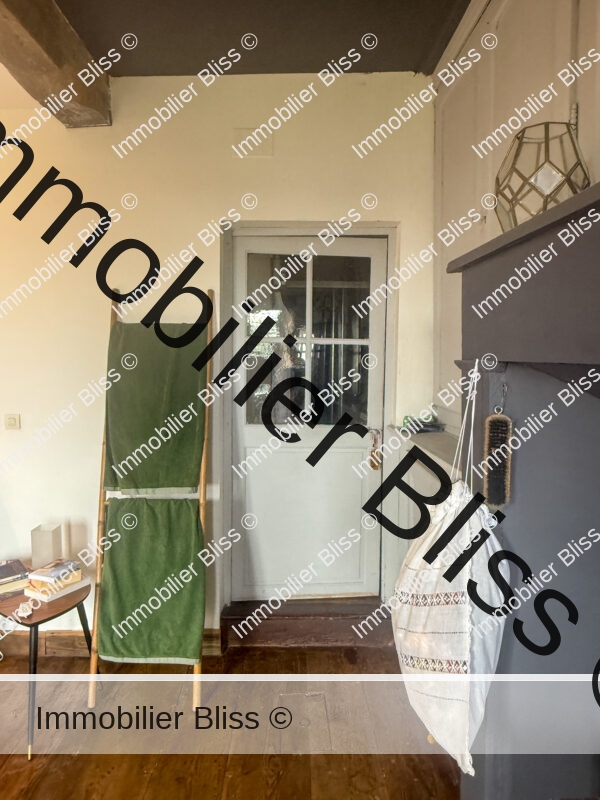
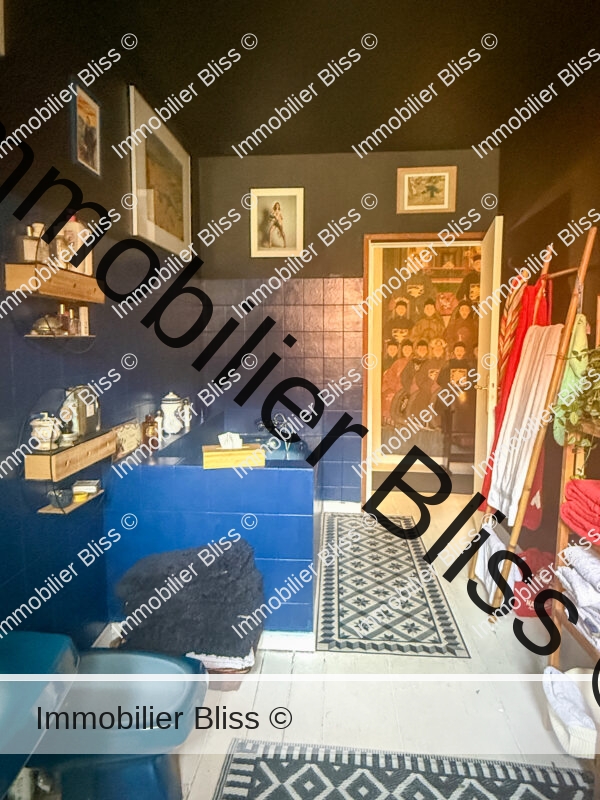
Second floor
The second floor offers a versatile layout. A large bedroom at the rear of the house shares the same expansive windows and stunning views as the floor below. On the south side, a second, smaller bedroom and a spacious family bathroom have been thoughtfully added, along with a separate WC.
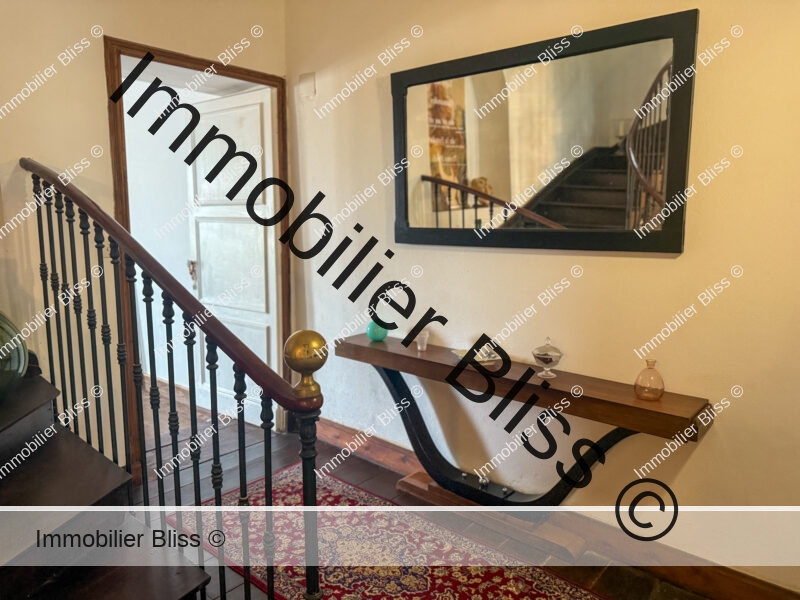
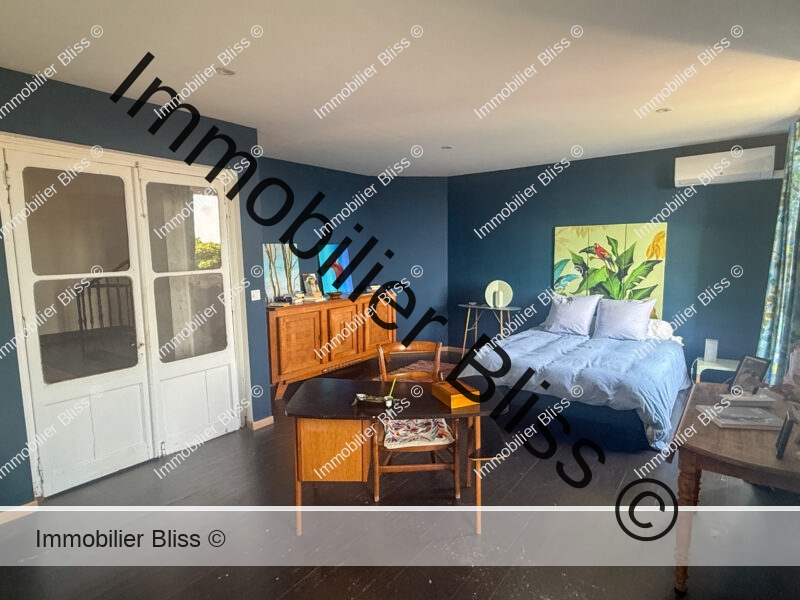
Attic & Mezzanine
At the top of the spiral staircase, the attic opens into two mezzanine spaces beneath the eaves—ideal for use as creative studios, reading nooks, or even guest sleeping areas. Each side provides access to the roof voids, offering extra storage.
Cellar
The house boasts an impressively large cellar with multiple zones for a wine cave, workshop, and general storage. With double doors opening onto a quiet lane opposite the garden, this space is perfect for storing outdoor furniture and gardening tools. This can also be accessed from inside the property.
Garden
Just a few peaceful steps from the main house across a quiet village street lies the beautifully private garden. Surrounded by ancient ramparts and high stone walls, it offers a tranquil haven with mature fruit trees, a large well, and a covered summer kitchen—ideal for outdoor dining.
There is ample space to install a swimming pool, and the views over the rooftops and rolling countryside beyond are truly enchanting.
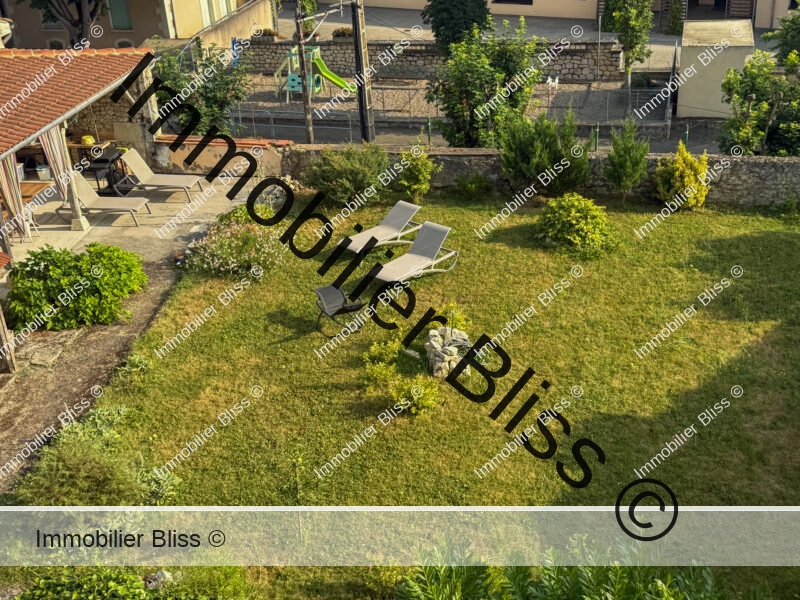
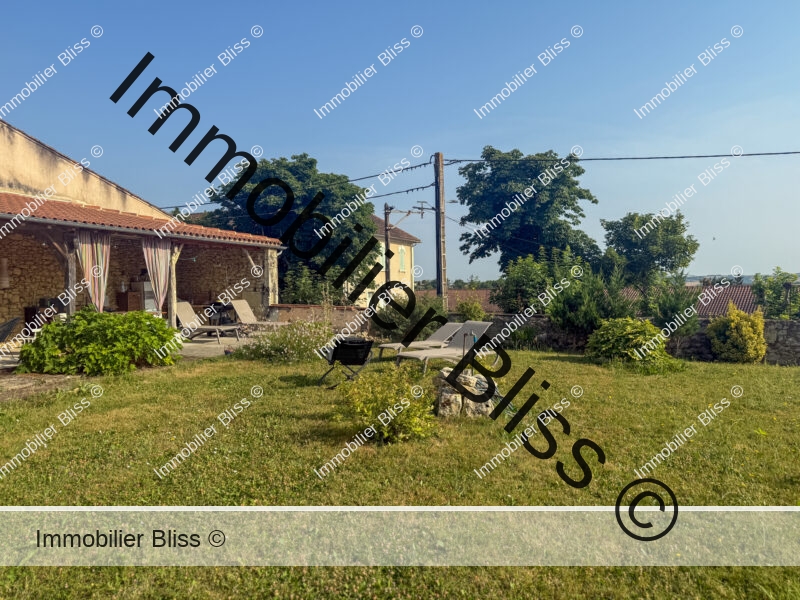
What we think here at Bliss
At Bliss, we love this property for its perfect blend of town and country living. Stylish yet genuine, elegant yet bohemian, this home is just a short stroll from local shops and amenities. It offers the rare opportunity to own a character-filled home in a lively and well-kept village, without sacrificing space, privacy, or charm.
More images…
Click images to enlarge

