Elegant town housewith impressive gardens
In the heart of a vibrant market town
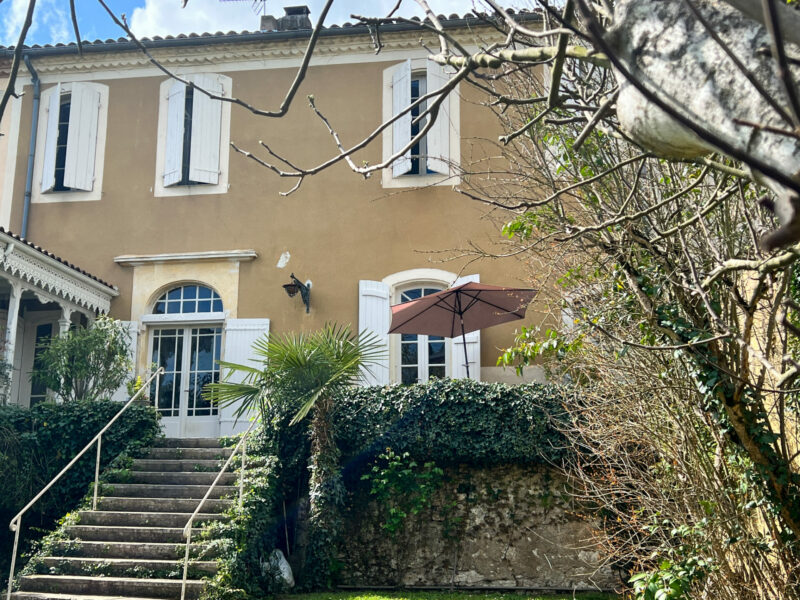
- Fleurance
All measurements are approximate
EPC - Energy Consumption
kWh/m².year
GHG - CO₂ Emissions
kg CO₂/m².year
Overview
In the heart of a vibrant market town this property is located within easy walking distance of the local market. The property is a classical 18th century home in immaculate condition with elegant gardens to the rear and a large outbuilding.
The Property
There is a formal entrance to the property from the main street, with a grand front door and an elegant façade. This property, along with all neighbouring properties to each side, is an example of the Gascon town house at its finest.
The Hallway
The front door opens onto a formal hallway with high ceilings and immaculately painted walls.
The hallway stretches to the far side of the house with views out to the gardens and opens out to encompass the curve of an elegant staircase to the first floor. There is a delightful old black and cream tile floor continued in the other three reception rooms.
The Reception Room
From the hallway we first access a formal drawing-room through original double-doors. This first reception room also has beautiful high ceilings and overlooks the street. This room is painted in cool whites and is immaculately plastered, and is a calm and restful room.
The Library
On the other side of the entrance hall there is a room which is currently used as a library with a beautiful wooden bespoke bookcase from floor to ceiling.
This room is wallpapered with a vibrant deep pattern of exotic birds in deep tones of red, black, green and blue: in perfect keeping with the 18th century style of the house – this room has the pleasant feel of a library room in a Natural History Museum.
This is a lovely place to study or work with ample space for a large desk.
The dining- Room & Rear Sitting/breakfast room
The far end of the hallway opens out onto a large room which is divided into two parts by decorative Spanish style wrought-iron gates (these could be removed and are decorative only).
On one side there is a lovely dining-room with views onto the garden and on the other there is a second reception room with a lovely wooden-framed fireplace.
Both rooms provide access to the rear terrace with steps down to the garden.
The Kitchen
The kitchen is located to the rear of the property, opening out onto the elevated terrace with steps down to the garden. The kitchen opens directly into the second sitting-room/dining-room, with easy access to serve a formal dinner.
The galley-style kitchen is fitted with near units top and bottom with plenty of counter space.
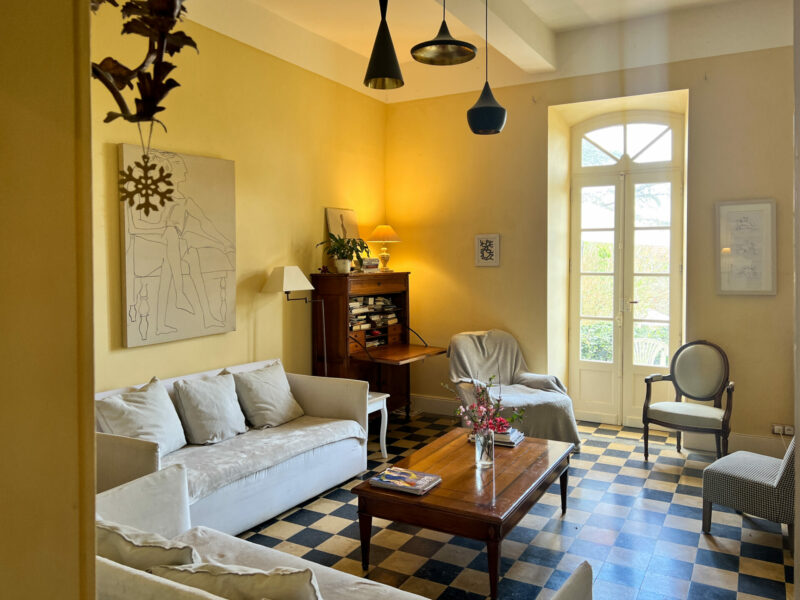
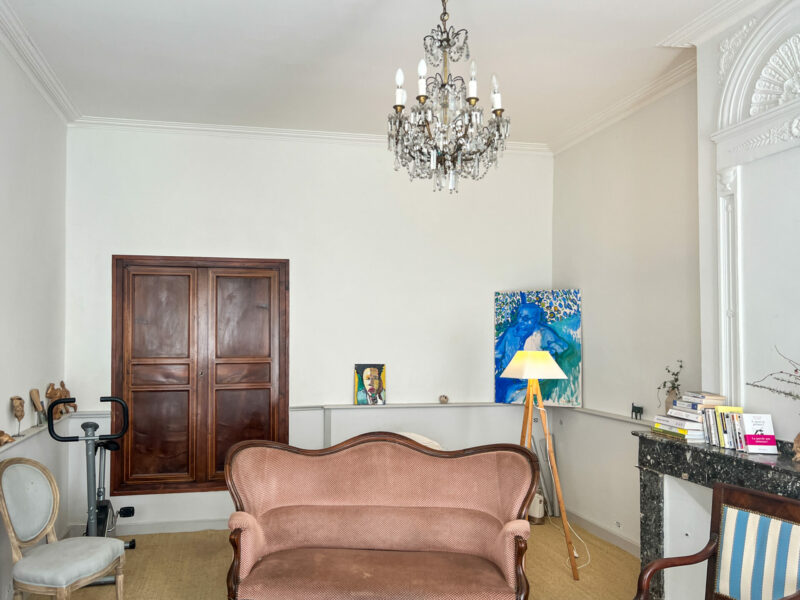
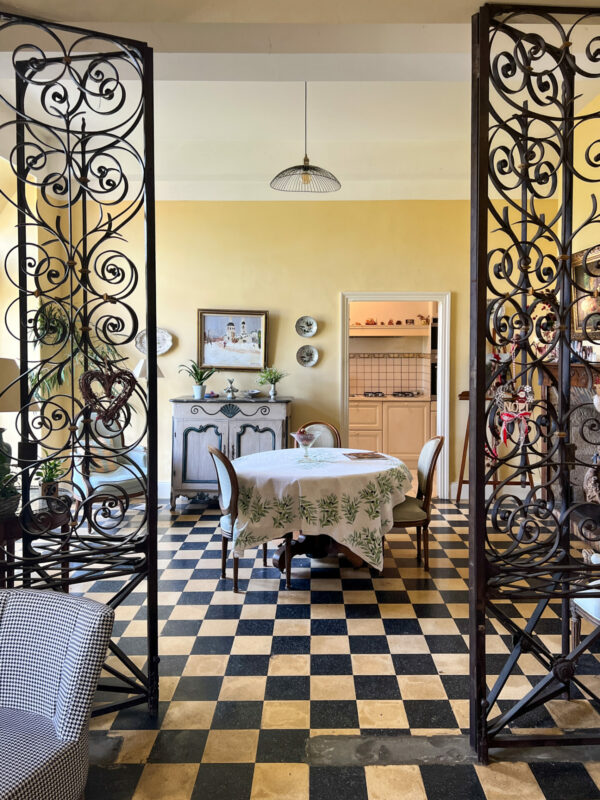
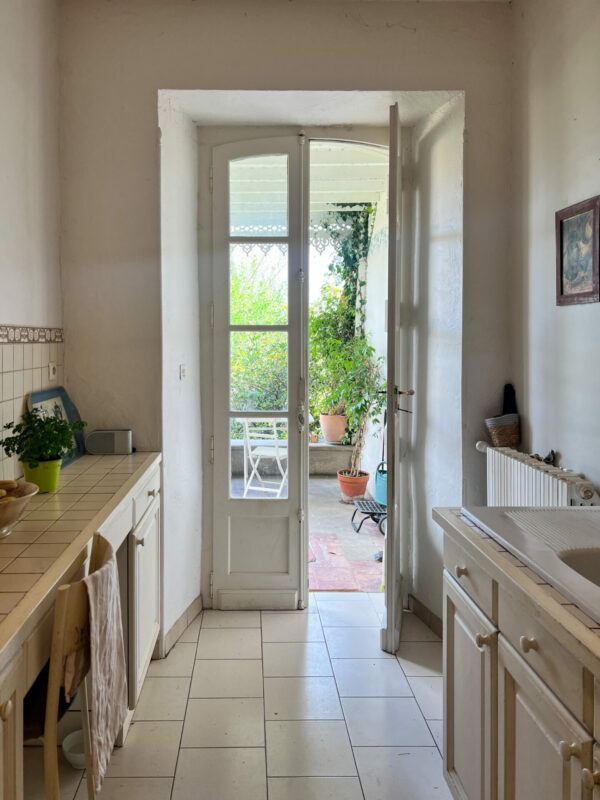
The First Floor
An elegant wooden staircase winds up to the first floor.
There are four big double bedrooms, three of which have an ensuite bathroom. The fourth double bedroom is currently used as an artists atelier. All four rooms are spacious with high ceilings. There are also feature terra-cotta floor tiles on the first floor.
The second floor
A wooden staircase leads up to the attic. This is a fantastic space with head height – and with relevant surveys and planning permissions could potentially be used to create additional habitable space.
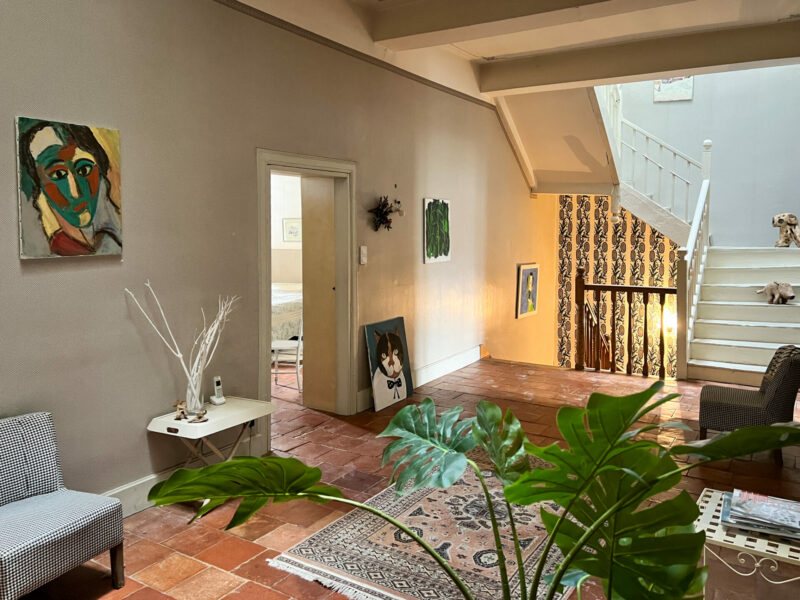
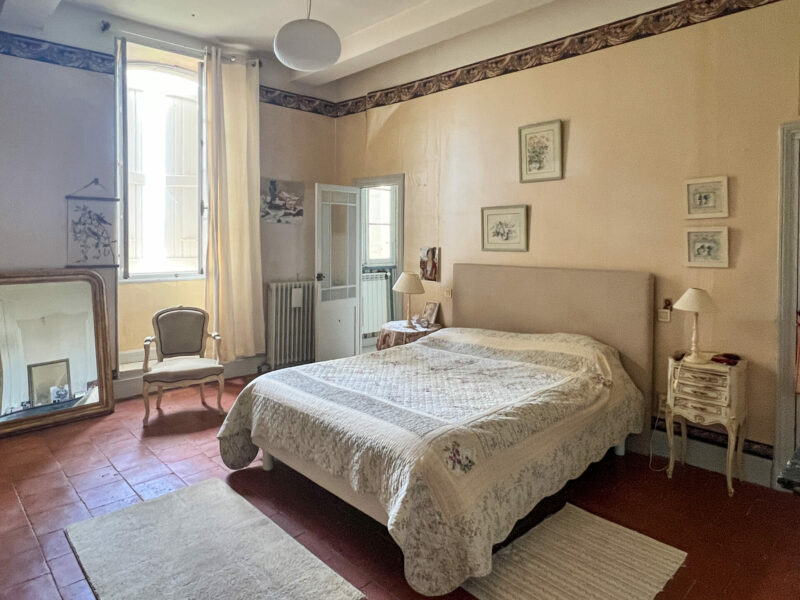
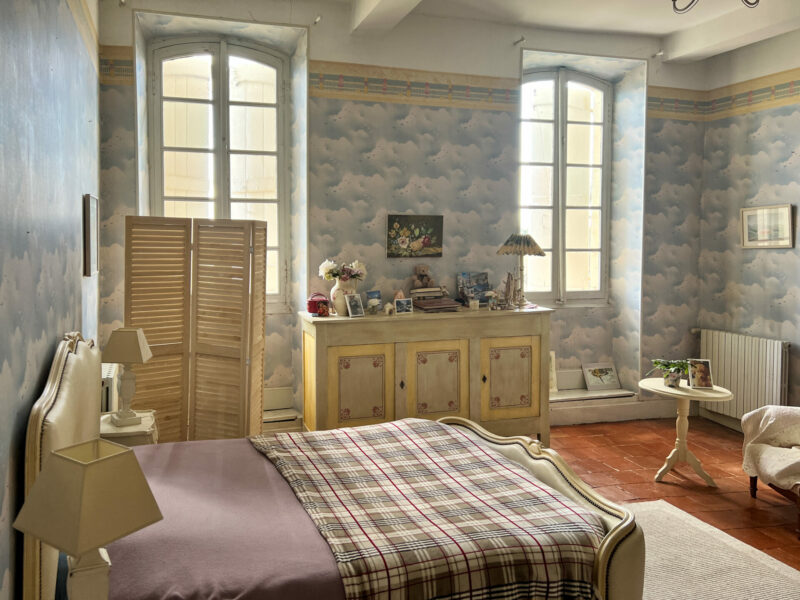
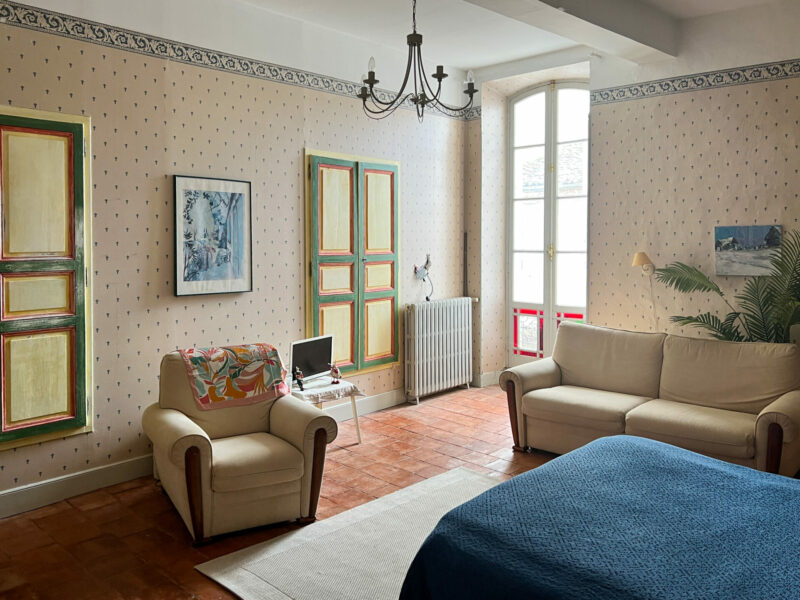
The Terrace
The rear terrace is a superb feature to the property.
With access from the kitchen, sitting/breakfast and dining-room, it lends a grand feel to the rear and elevated views to the superb gardens. There is a small pergola (covered terrace area) by the kitchen door.
The Gardens
With all the elegance one would expect from a town house garden, there are immaculate lawns with a vast array of formal bushes and mature trees to each side. This is a lovely splash of greenery, ensuring a sense of rural peace and tranquility albeit just a short walk from the centre of town.
The outbuildings
There is a large outbuilding/ atelier to the rear of the property with access to the road behind – which could be potentially converted into garage space (relevant permits may be required).
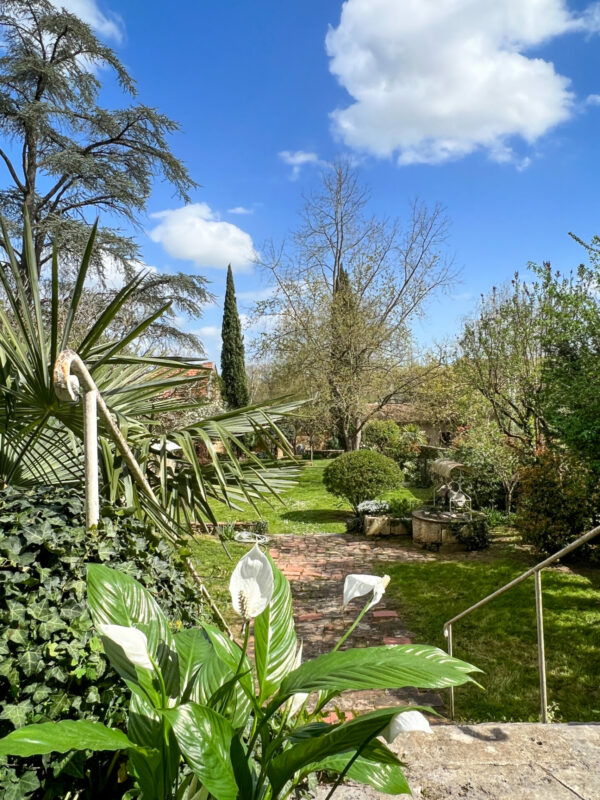
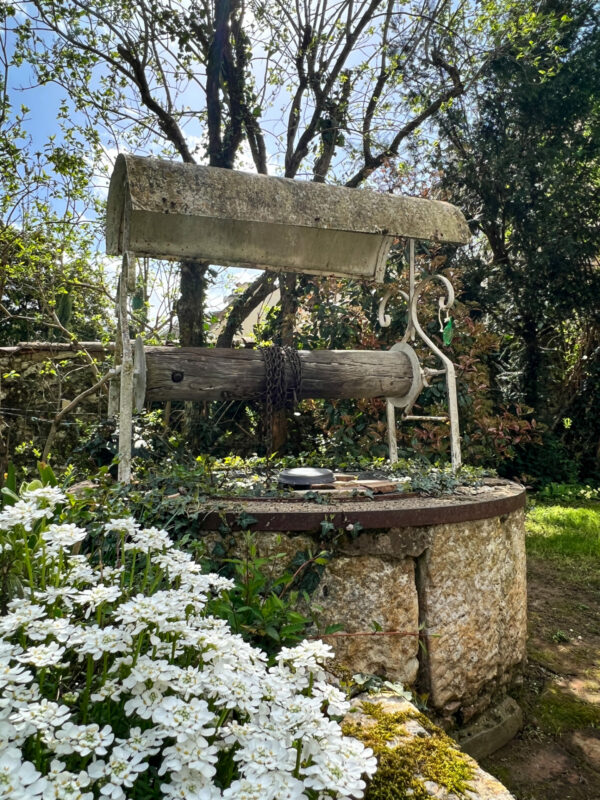
Quirky detail
There is a secret passageway (traditionally for domestics) that runs from a second entrance at the front of the house to the rear and out to the garden.
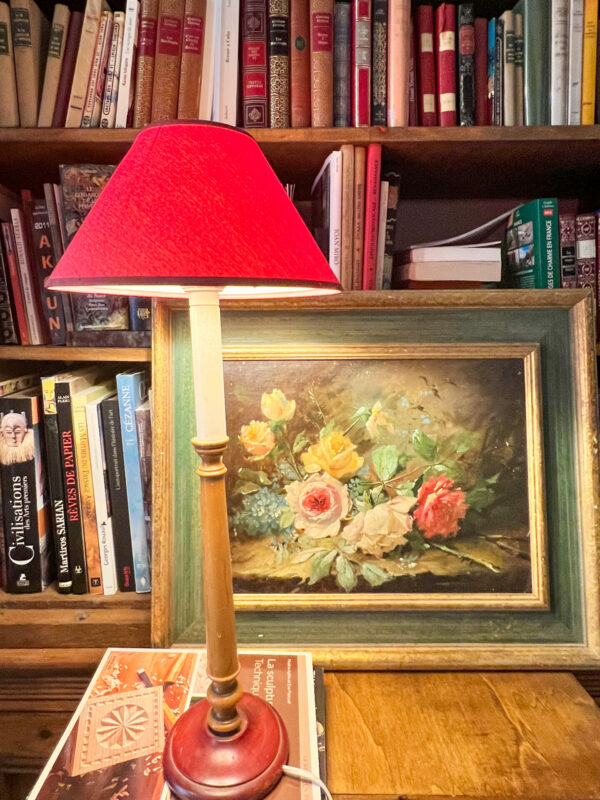
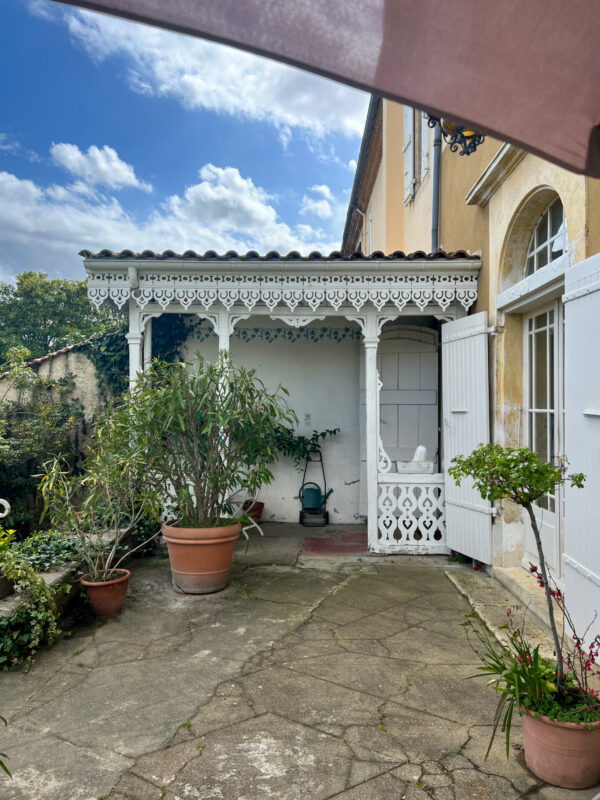
Our thoughts here at Bliss
This property will appeal to lovers of grand 18th century town houses and gardens. This is a classical French home, and promises fine and elegant living. It is reminiscent of period homes in Paris and London with its lovely gardens. It is in impeccable condition throughout, so will appeal to anyone shy of renovations. Ideal for anyone wanting to walk to town on foot and to integrate into a vibrant market-town community in Gascony.
Once in the gardens however, there is perfect peace and tranquility : butterflys and birdsong.
More images…
Click images to enlarge
Approximate measurements
Ground floor
Entrance hall: 11.80 m²
Living room: 24.70 m²
Library: 18.80 m²
Living/dining room: 41.90 m²
Kitchen: 10.80 m²
Landing: 18.40 m²
WC: 2.80 m²
Laundry room: 13 m²
Corridor : 8.60 m²
Corridor: 8.10 m²
1st floor
Hall: 23.60 m²
Room 1 : 35.80 m²
Bedroom 2: 28.20 m²
Bathroom / WC : 4 m²
Bedroom 3 : 23.40 m²
Bedroom 4 : 26.50 m²
Dressing room 3.10 m²
2nd floor
Attic to be converted: 103 m²

