Elegant town housein the heart of Lectoure
Beautifully restored

All measurements are approximate
EPC - Energy Consumption
kWh/m².year
GHG - CO₂ Emissions
kg CO₂/m².year
This elegant three storey town-house has been beautifully restored in recent years.
Located in the heart of historical Lectoure, with its market, shops, cafés, school, thermal-centre and restaurants all a short walking distance away, this property has been used as both a holiday home and a main place of residence in recent years.
Inside, this 197m² property has been tastefully restored. The rooms are spacious and elegant, with high ceilings, period features and a modern twist.
With the main living-space on the first floor, high above the street, the property is bathed in light and has a private feel to it, despite its central location.
The local school is easily accessible on foot, and much of everyday life can be enjoyed without the need for a car.
To the rear of the property a small private courtyard provides space for a table and chairs, and some potted plants. Just enough space to enjoy a drink on a warm summer’s day, without having to worry about the upkeep of a garden.
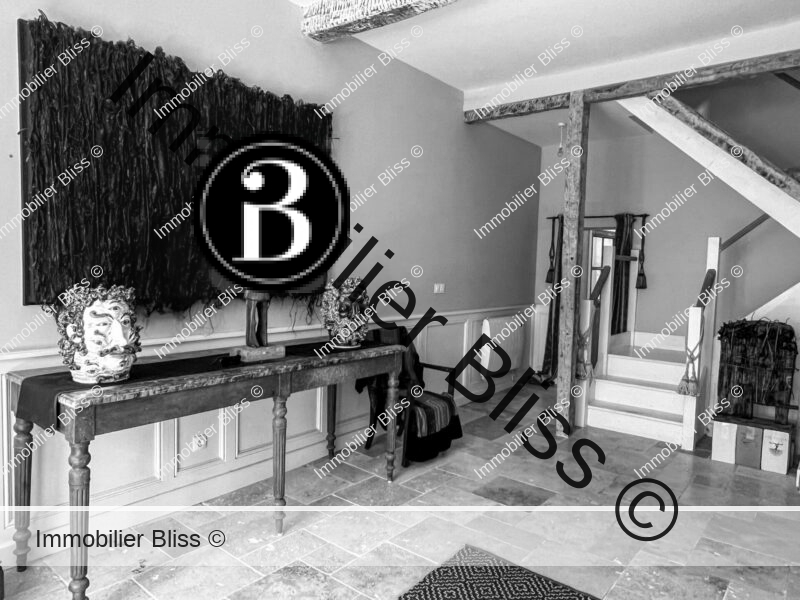
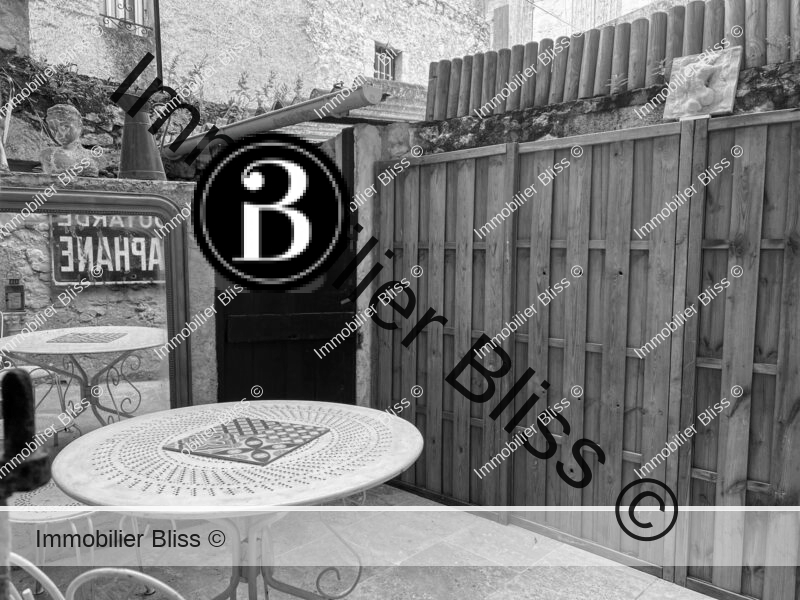
Ground floor
On the ground floor, we enter the property from the street and find ourselves in a spacious entrance hall, with a lovely old central fireplace.
This room is used for coats and boots, but is spacious enough to be used as a downstairs office.
With a door opening onto a main street this was clearly once a shop and could potentially become one once again (relevant usage permits would need to be applied for).
A small door by the stairs opens onto a downstairs cellar area beneath the house.
At the far end of the ground-floor, we discover what used to be the original kitchen; recently converted into a downstairs art studio with a newly fitted corner-kitchen by window at the far end of the room. The door to this room opens directly onto the intimate walled courtyard.
This room also has a modern ensuite shower room, which means that should one wish, this room could be used as a private studio with a bedroom, shower room/WC and a kitchen.
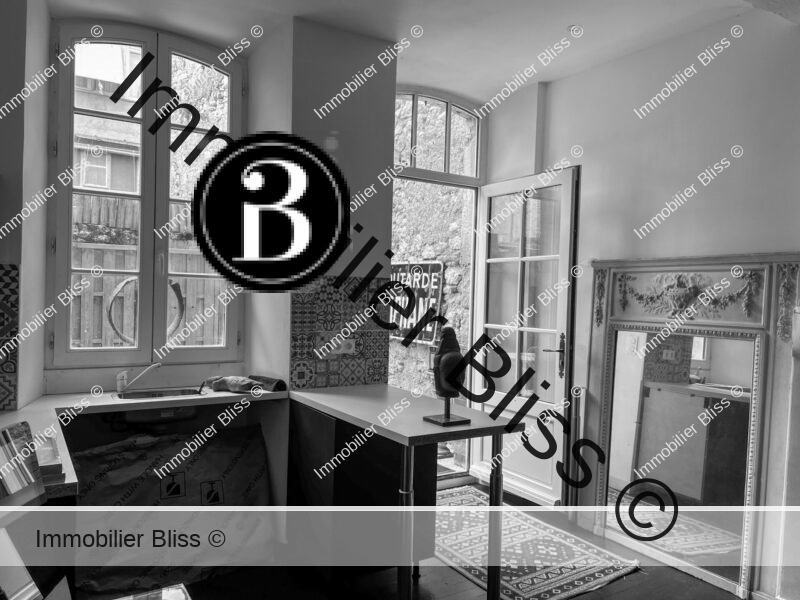
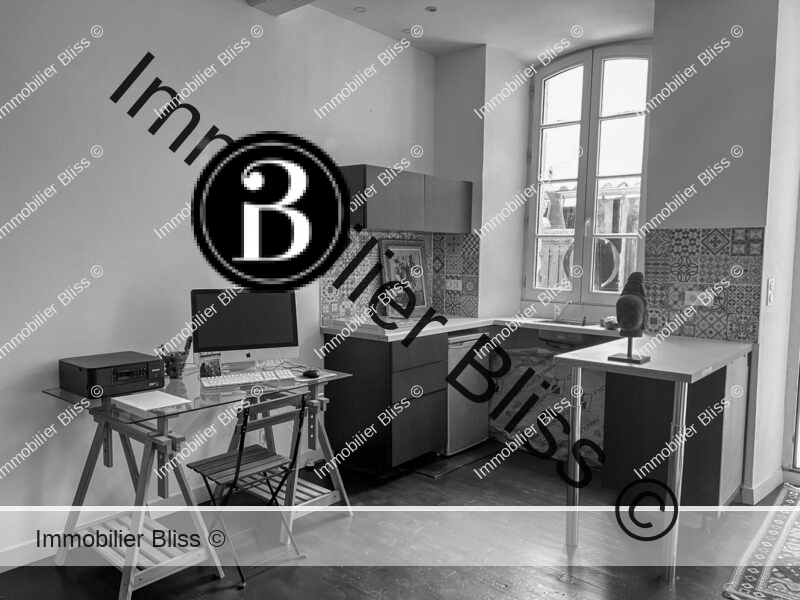
First floor
On the first floor, there are two rooms on either side of a small landing.
Both rooms are reminiscent of the 18th century, with high ceilings, exposed beams and generous proportions.
The kitchen has been beautifully fitted, with a central island and a breakfast/dining-area in one corner, built into a decorative wooden surround.
Two tall windows overlook the street; with a decorative fireplace adding a focal point to the centre of the room.
Sunlight floods the kitchen even on a winter’s day, the building being just tall enough to see the blue skies over the roof tops.
One has a sense with this room, that this is far more than just a kitchen. It is an informal reception area; the perfect place to sit over coffee and a laptop for anyone who works from home.
This area has all the elegance of an 18th century appartment.
On the other side of the landing, an equally spacious reception-room overlooks the rear courtyard. This room has a period fireplace, high ceilings and a plethora of original features.
The modern bespoke staircase continues up to the bedrooms above.
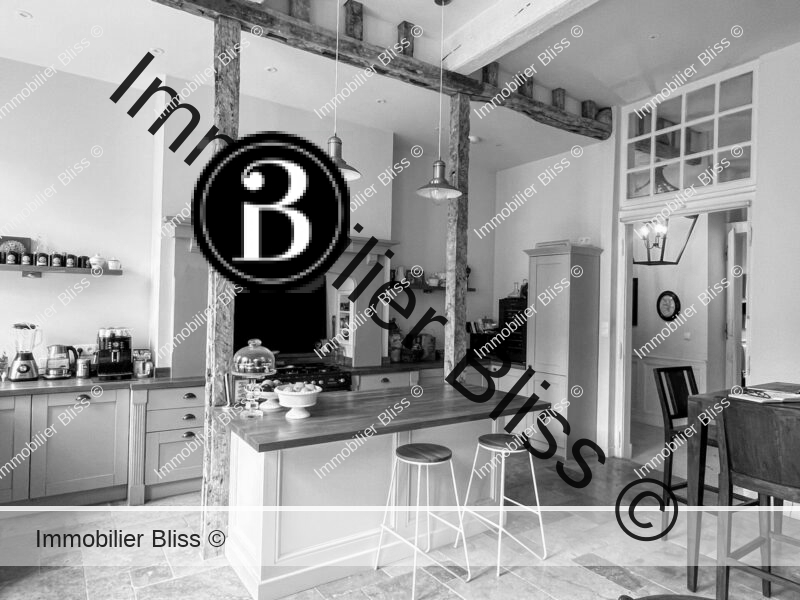
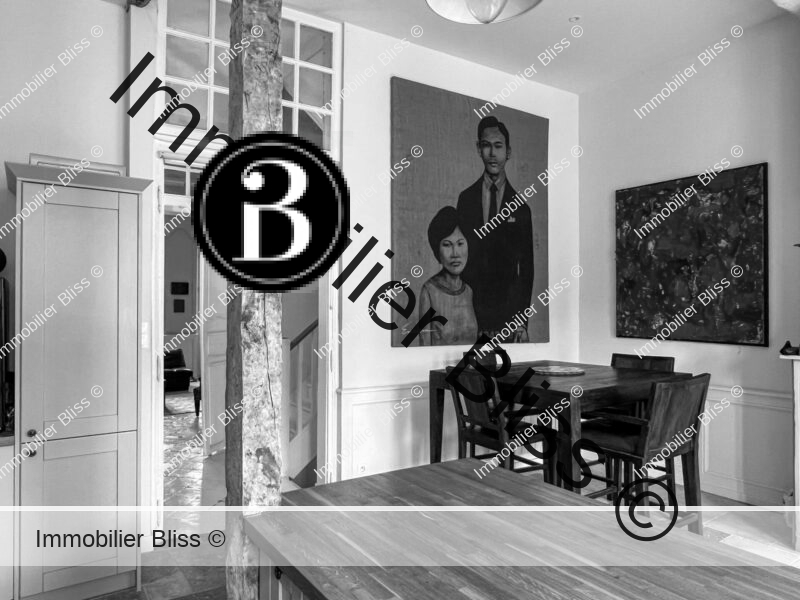

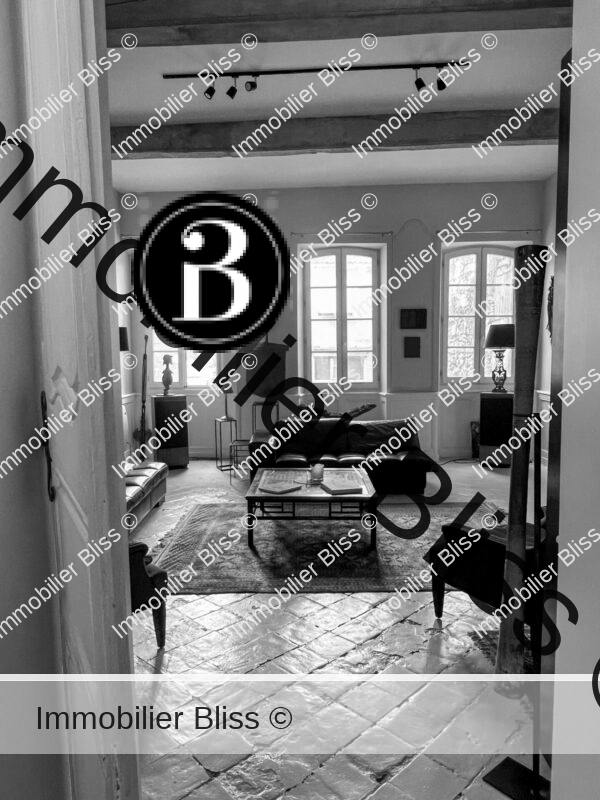
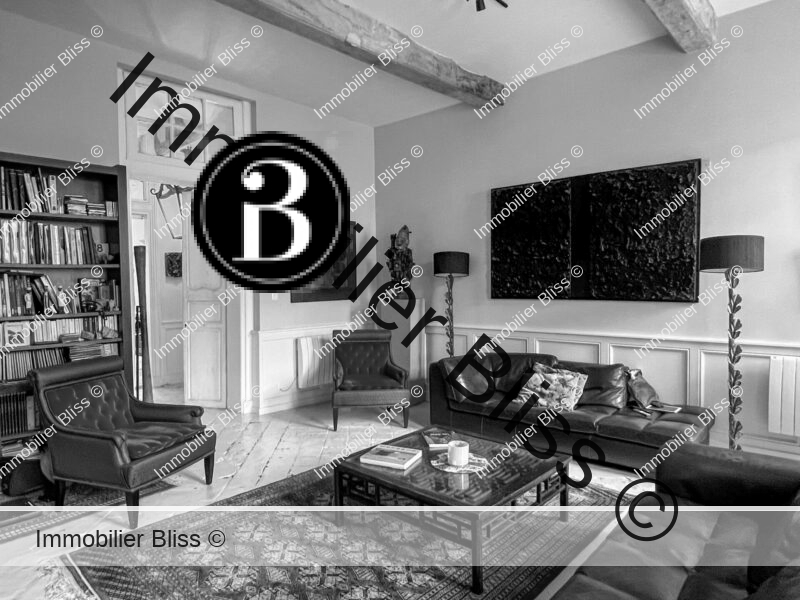

Second floor
The largest bedroom is some 18m2, the second 16m2.
A third bedroom overlooking the street is currently used as a dressing-room but could easily be converted back into a sleeping area.
On this level the bedrooms share a magnificent and spacious bathroom with a large shower, very decorative retro style WC and a roll-top bath tub. This is a beautiful room.
Third floor
On the top floor, tucked away under the eaves, there is a cosy bedroom with a Velux window and its own luxurious ensuite bathroom and dressing-room.
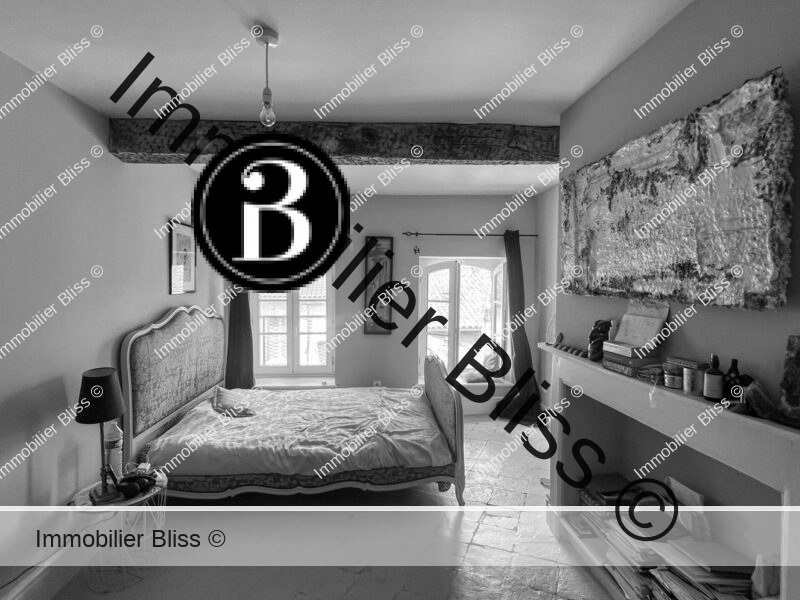
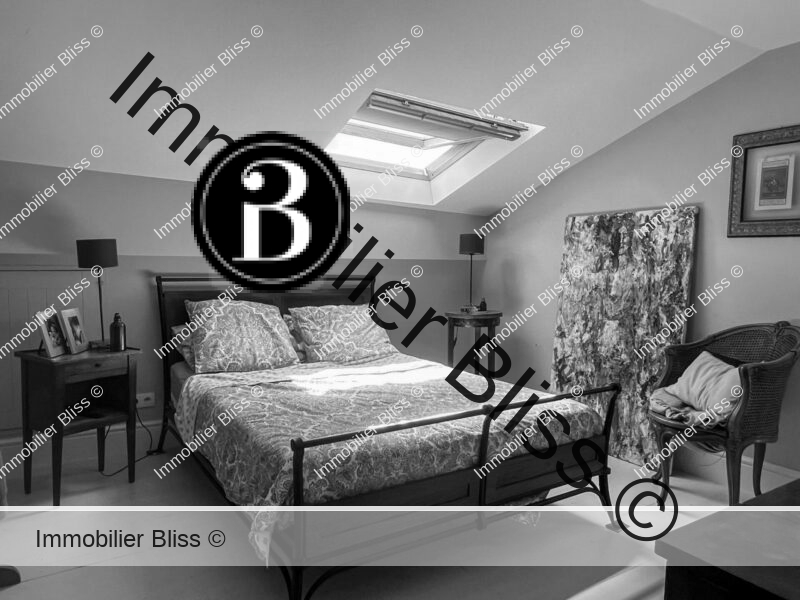
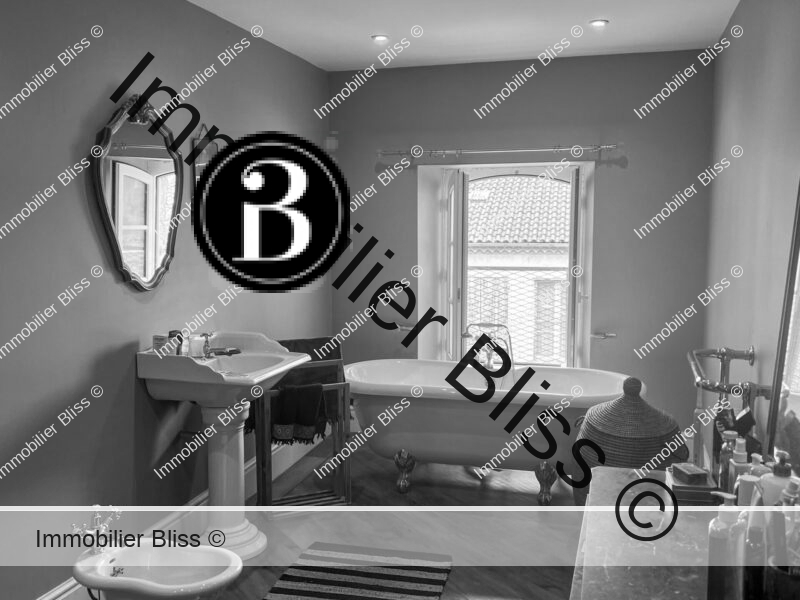
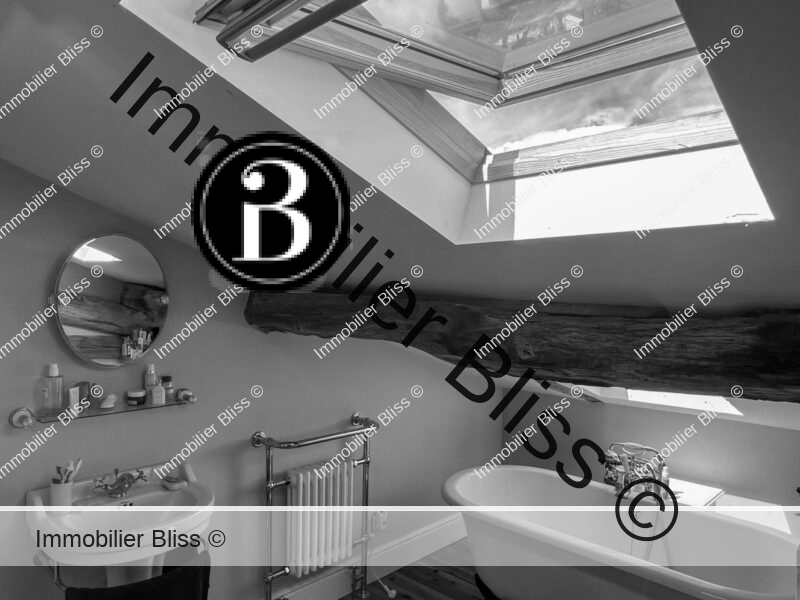
Here at Bliss we love:
The style of the property with its smart interior design and period features. The bathrooms and kitchen are particularly luxurious.
This is a property which will appeal to lovers of the grandeur of 18th century homes, and yet it is snug, comfortable and warm, refurbished to a high standard with little if anything left to do.
A wealth of original features remain, to remind us of years gone by, including exposed beams, the original terracotta floors (now painted a neutral tone of white) and the original fireplaces.
On a technical note!
– The property has recently fitted double-glazed windows throughout.
– The heating is electric – using energy saving recently fitted radiators (underfloor heating in the shower-room)
– EPC rating 10/04/2024
– DPE Score : 248 kWhEP/m²/an
– GES Score : 8 kgepCO2/m²/an
– Estimated annual heating costs : between 2930.00 € and 4010.00 € per year
(using calculation of average heating costs in 2021)
– Mains drains
More images…
Click images to enlarge

