Elegant manor with pooland outbuildings
Countryside living, close to all amenities
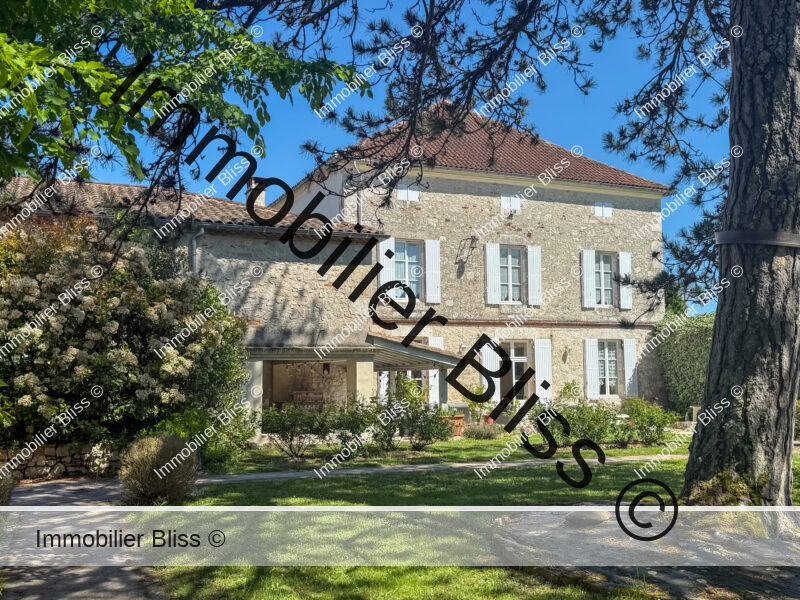
- Astaffort
All measurements are approximate
EPC - Energy Consumption
kWh/m².year
GHG - CO₂ Emissions
kg CO₂/m².year
Overview
Located on a peaceful country road, with discreet but available neighbors nearby, this grand stone manor house offers a charming and highly desirable lifestyle.
The main house features generously sized rooms, high ceilings, and beautiful natural light throughout. Wooden door frames and parquet floors are found throughout the property, though some rooms offer a more contemporary feel. The property is in excellent condition, lovingly renovated and maintained by the current owners since 1999.
Outside, the spacious outbuildings and large grounds allow for many possibilities, while the large pool and gardens will delight any family with children.
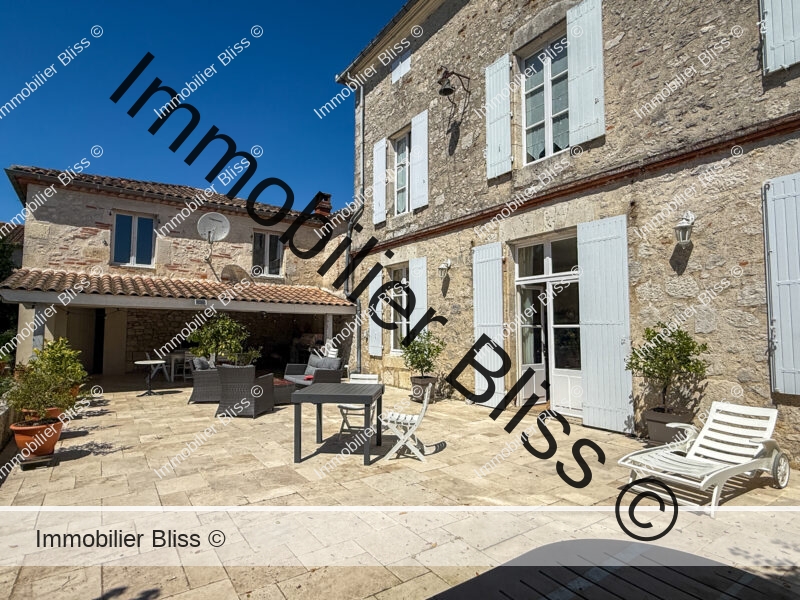
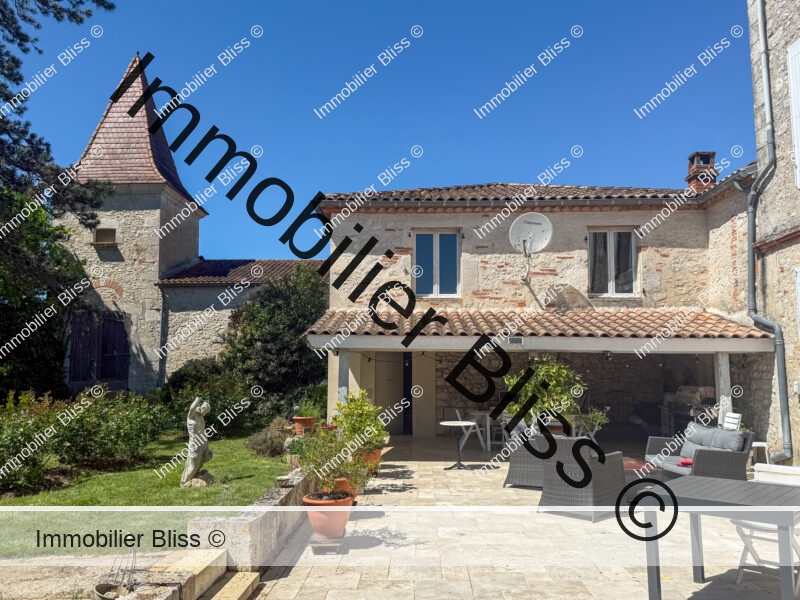
Ground floor
Upon entering through the front door, a wide entrance hall greets us, protected by a second glazed door that helps insulate the home from both heat and cold.
Beyond this, the house opens into a vast living room, where the owners opted for a largely open-plan layout. The focus here is on space and light. All rooms are accessible from this central space, which features waxed floors, high ceilings, and the original Art Nouveau-style fireplace.
There is also a guest WC under the staircase and a door leading to the inner courtyard on the side of the house.
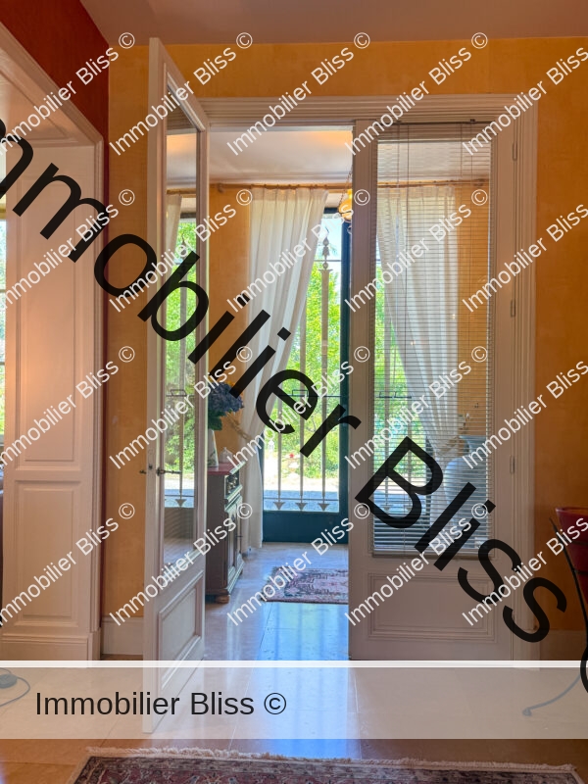
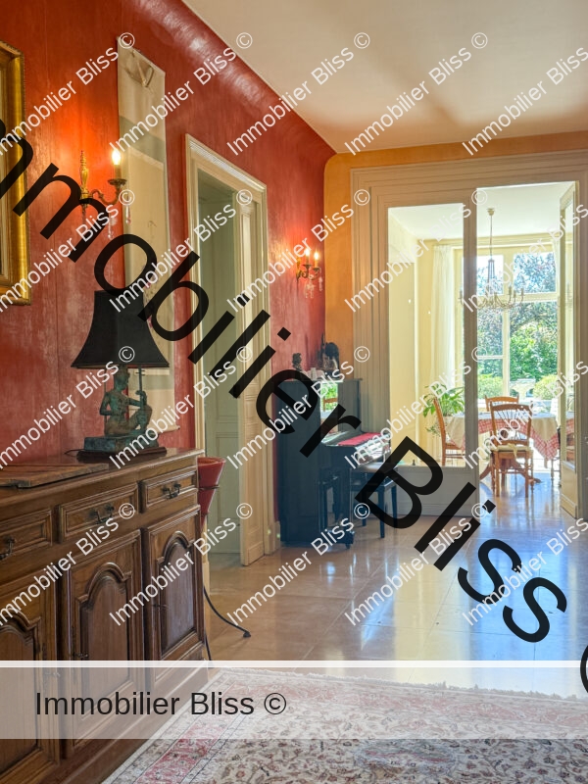
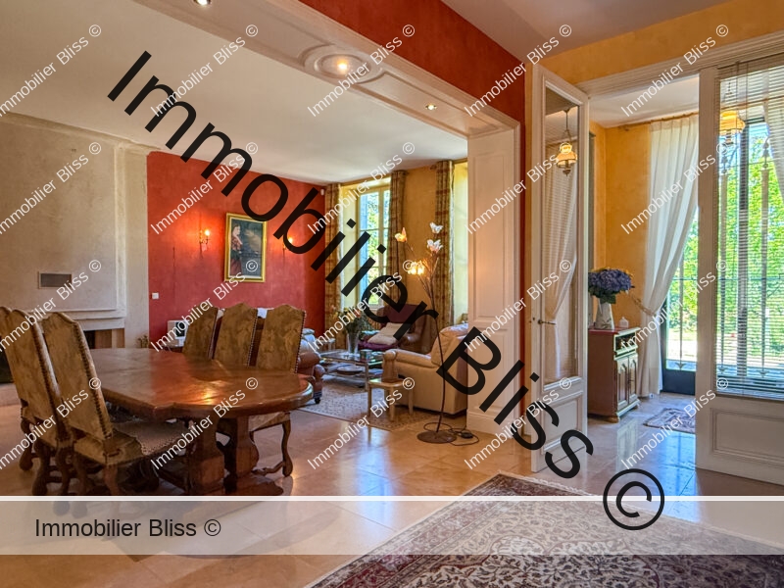
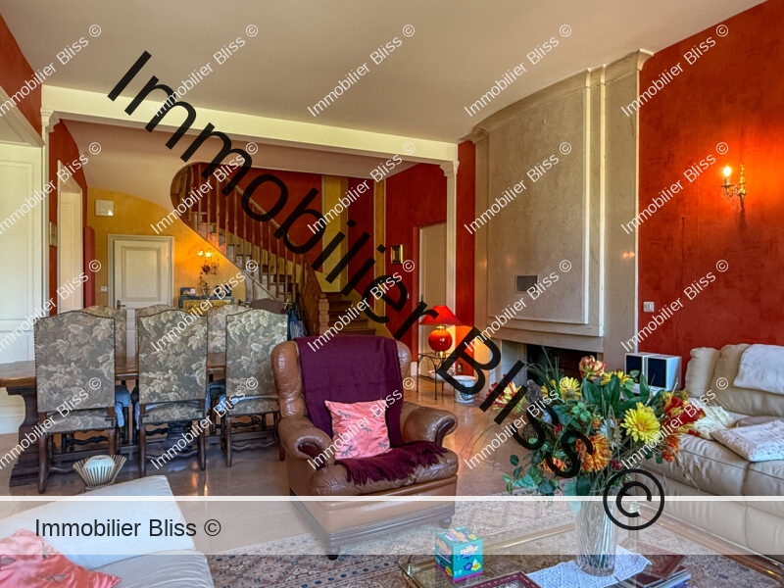
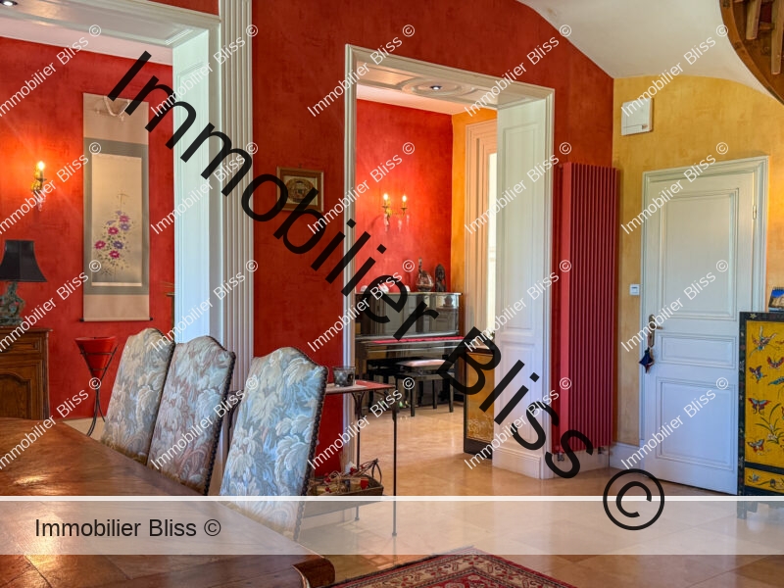
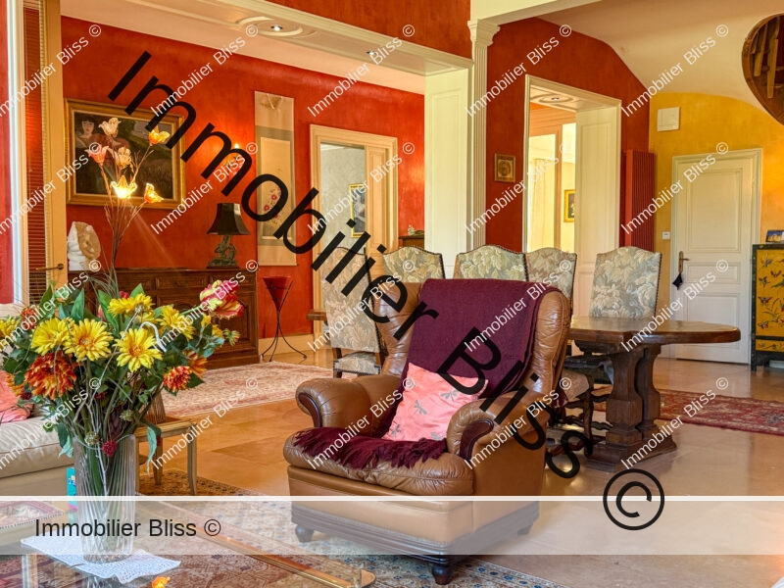
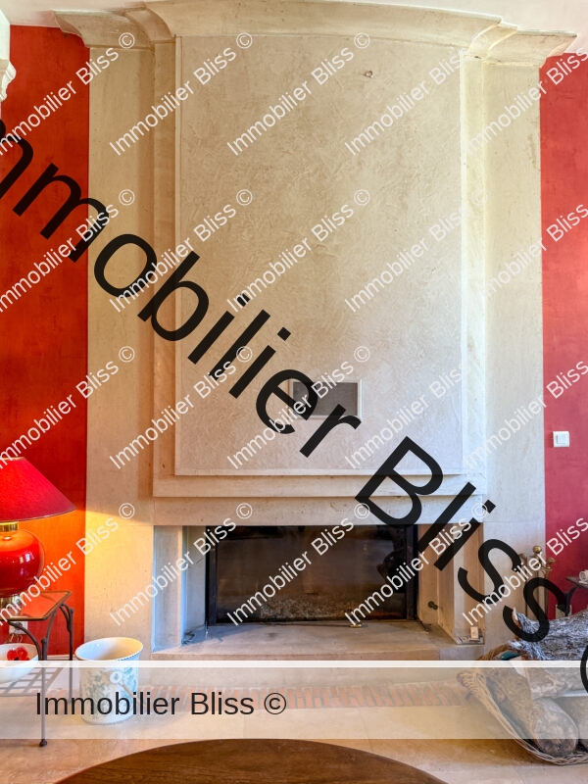
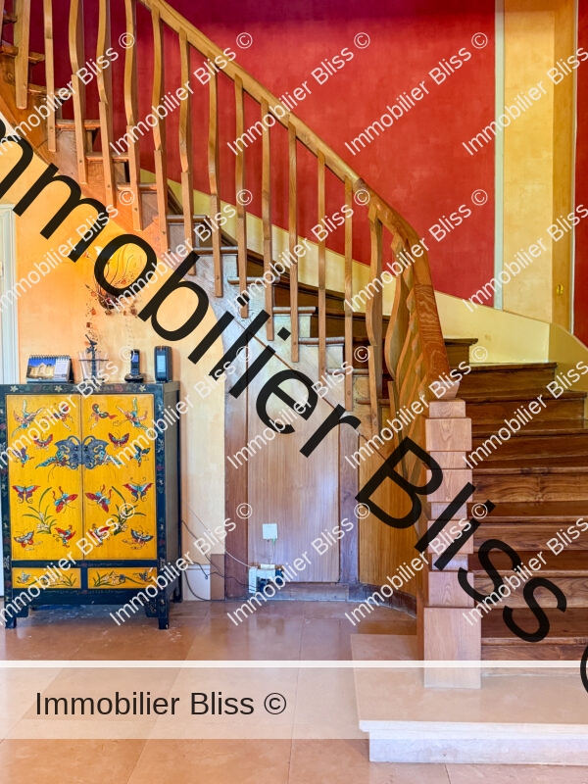
Next to the living room, overlooking the front of the house, is a large study with windows on two sides, built-in bookshelves, parquet flooring, and a period fireplace. This space is ideal as a library or artist’s studio thanks to its three large windows.
Beyond the study is a third reception room, currently used as a TV room, maintaining the same elegant style with refined wooden doors and frames. Two large windows frame a beautiful marble fireplace, and the floor is travertine.
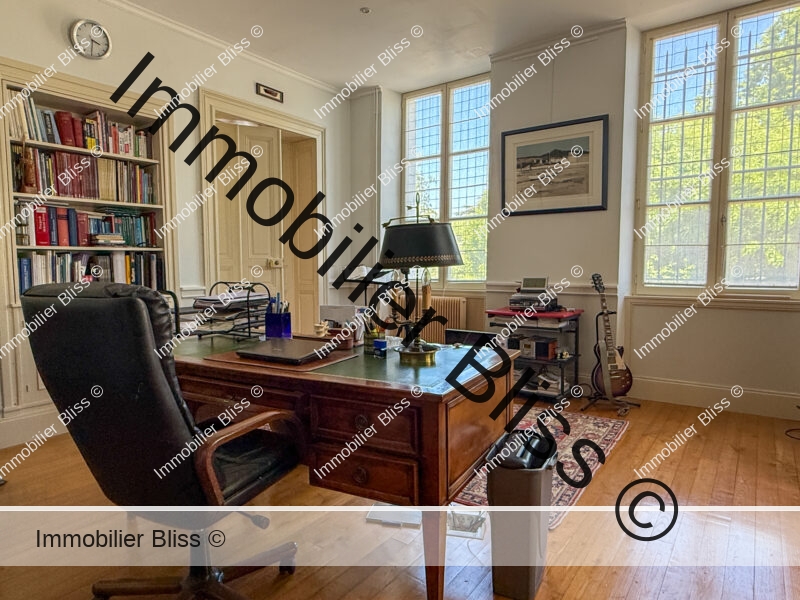
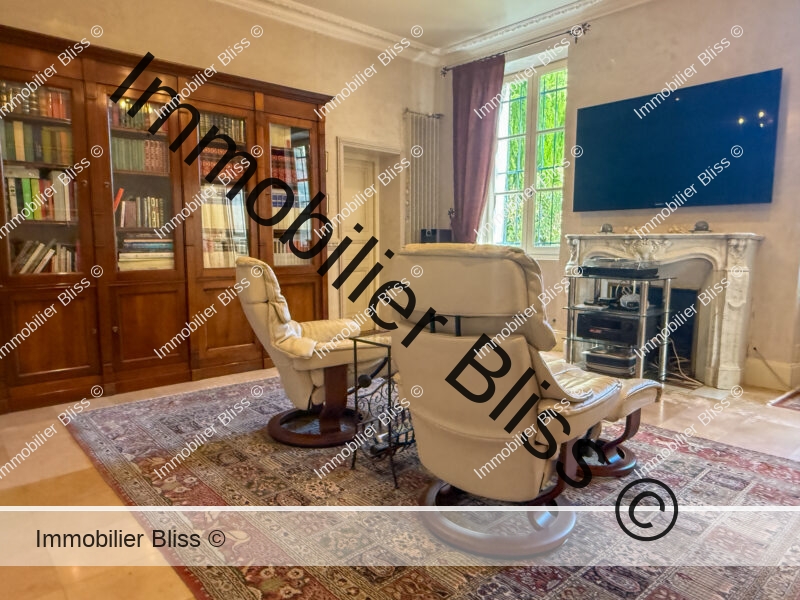
At the back of the reception rooms, stretching across the full width of the house, is the spacious kitchen/dining area, which now occupies what was once two rooms and a hallway.
Three large windows and French doors open onto the enclosed garden and rear terraces, providing excellent light.
The kitchen is fully equipped and functional, with a spacious island for food preparation and a large dining table offering views of the garden. The owners have created a relaxed family space with sofas where they host their grandchildren during meals, though the space could easily accommodate a more formal dining area.
Behind the kitchen is a large utility/pantry area, ideal for storing the abundance of produce from the vegetable garden. This room also provides access to the inner courtyard, the boiler room, and the laundry room — a very practical area for everyday living.
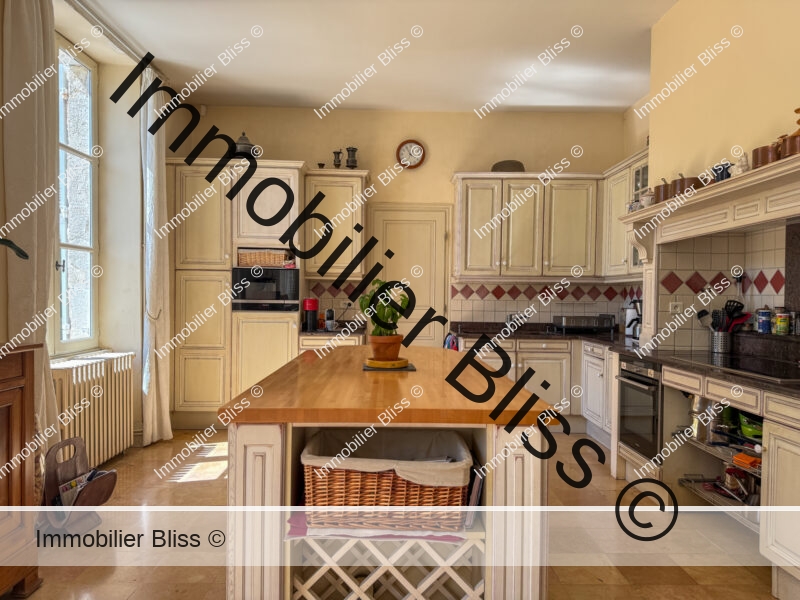
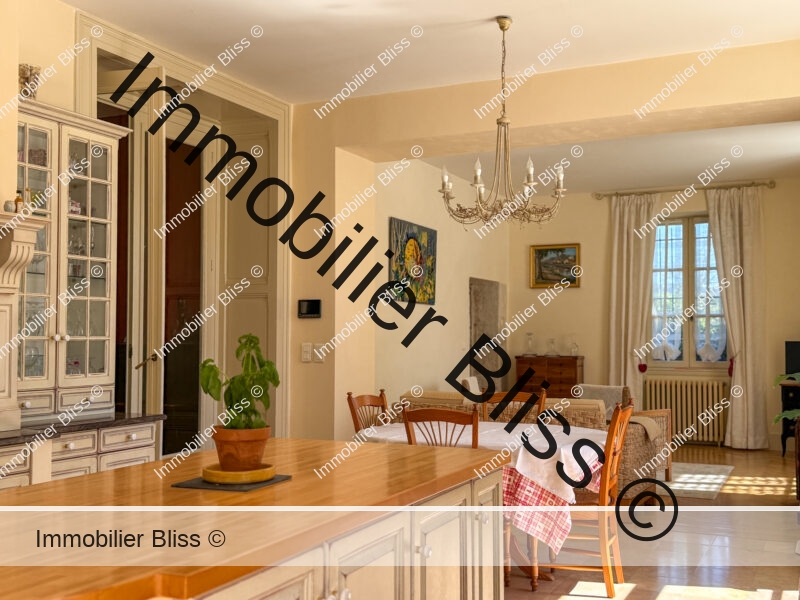
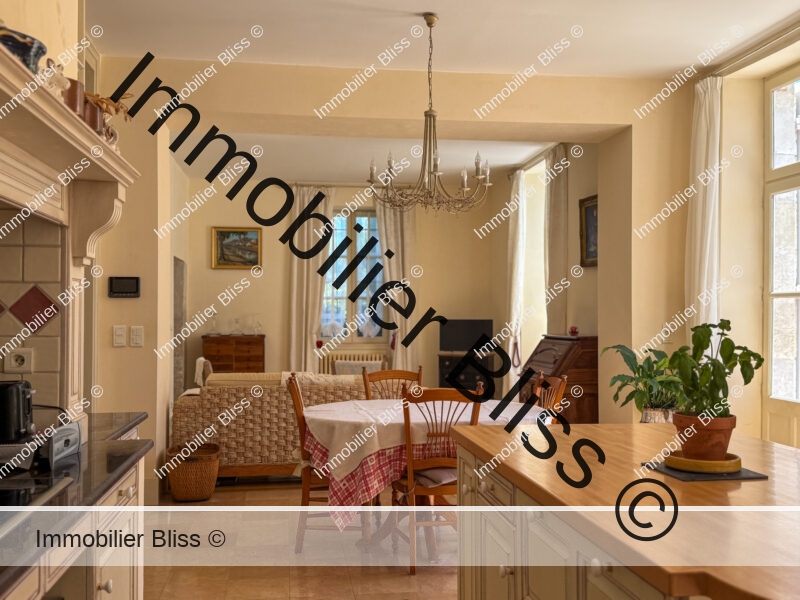
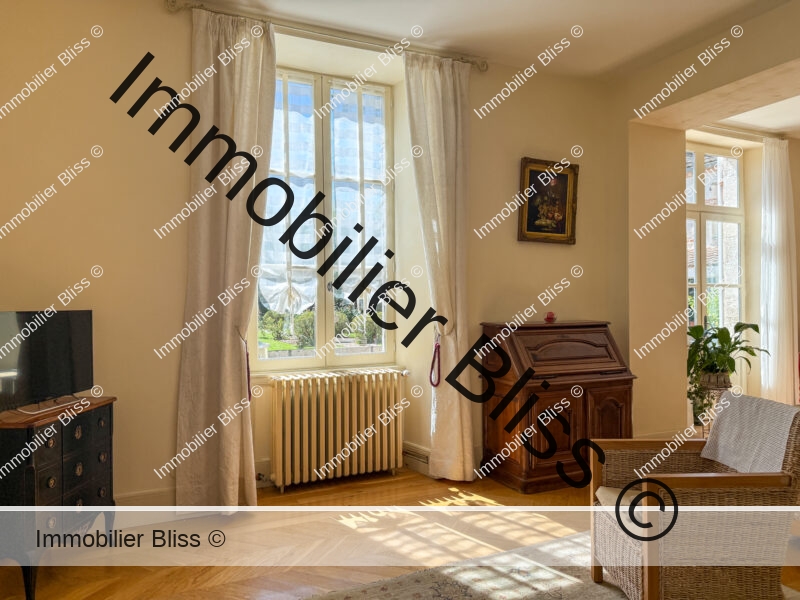
First floor
A beautiful Art Moderne-style wooden staircase leads to the first floor. A small landing provides access to the attic, followed by large glass doors opening onto the main landing that spans the full width of the house. This space is so large it feels like a room in itself, with polished wooden flooring and large windows at both ends.
There are four bedrooms on this floor, two of which share a bathroom.
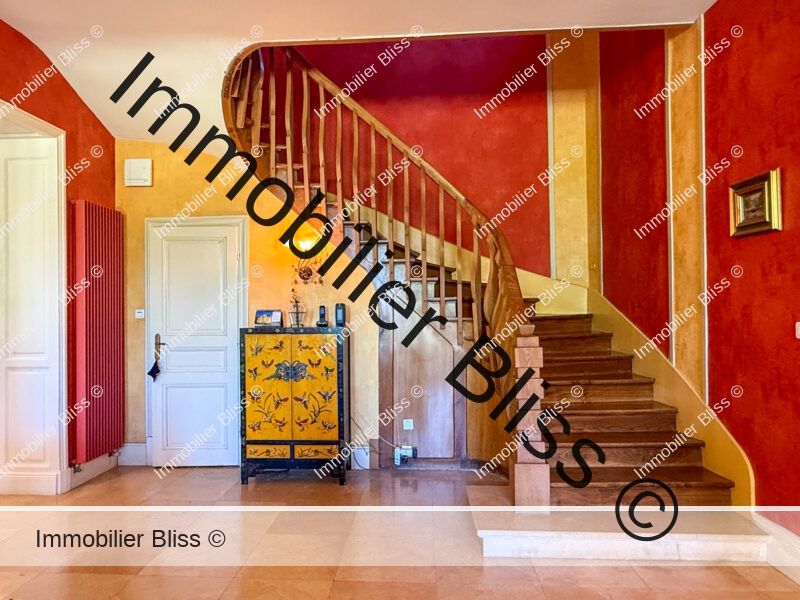
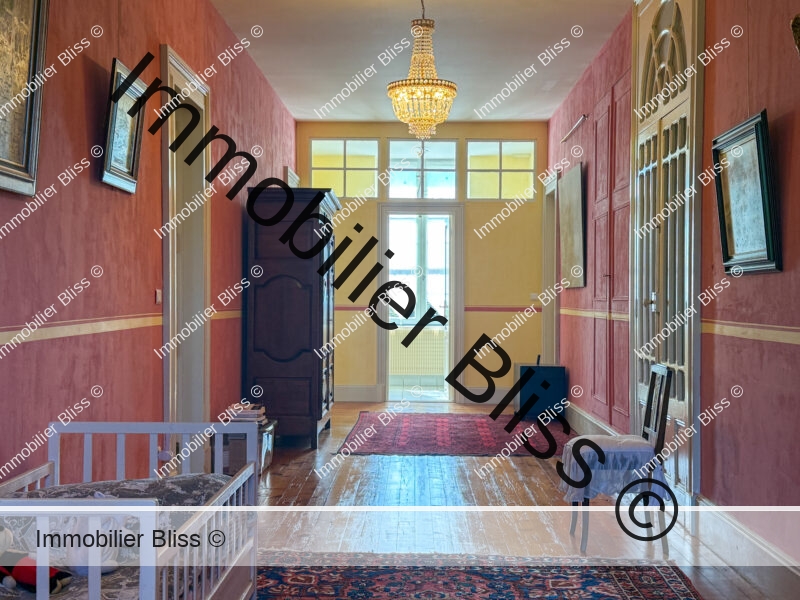
The first bedroom has two large windows, parquet flooring, and access to a fitted walk-in wardrobe, which leads to an impressive and elegant bathroom. This room includes large windows, a bathtub with garden views, a separate shower, and a modern sink. It is also accessible from the hallway.
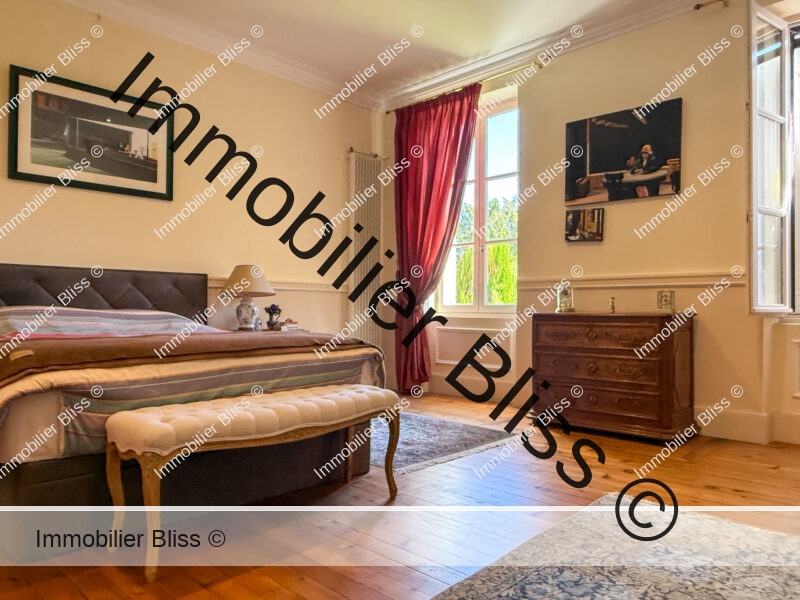
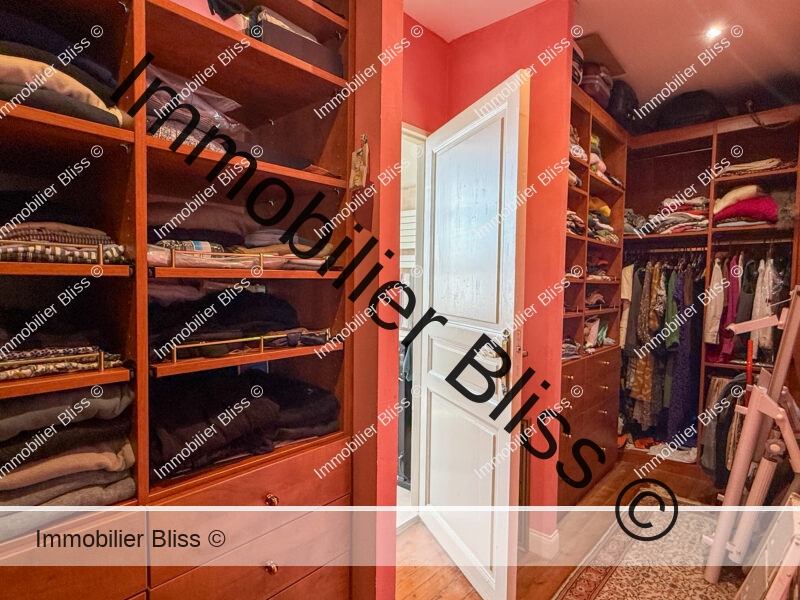
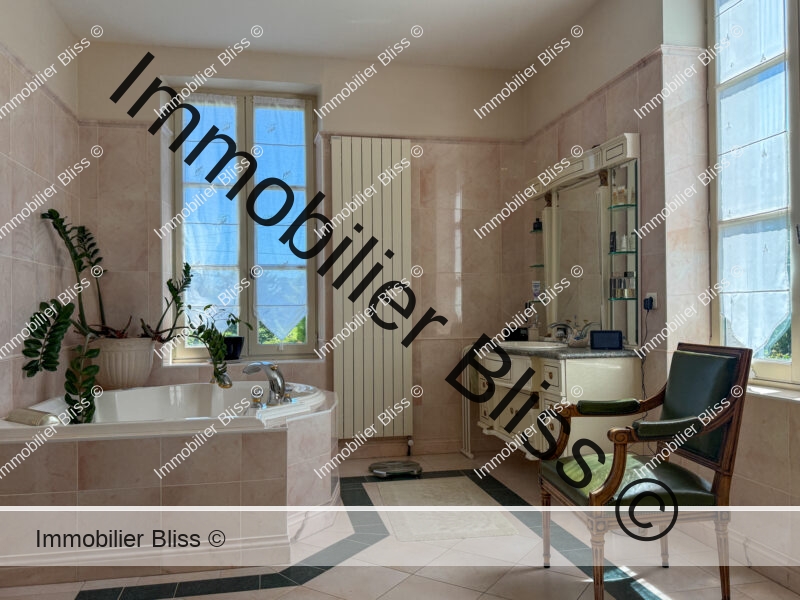
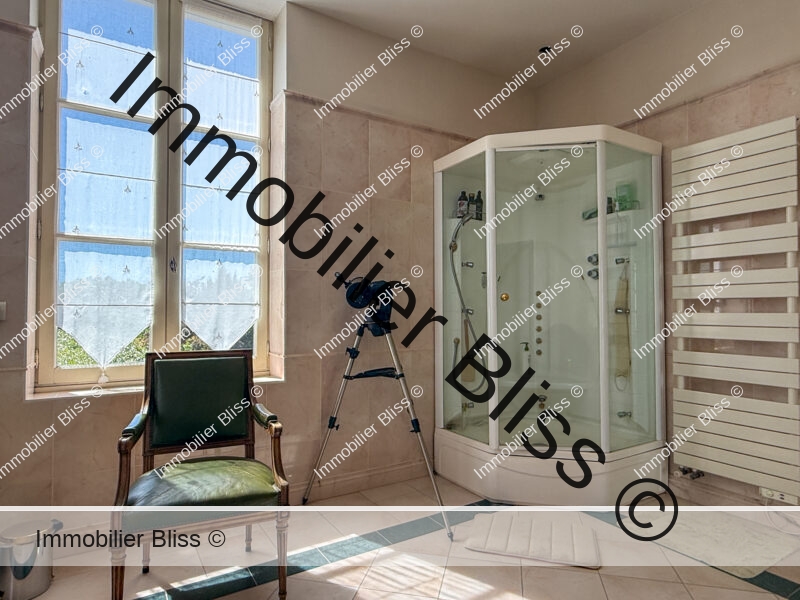
The second bedroom is also dual-aspect with large windows, parquet flooring, and original built-in cupboards.
The third bedroom features two large windows and an en-suite shower room with WC.
The fourth bedroom has an original fireplace flanked by period cupboards, a large window, and carpet (likely with parquet beneath).
The landing also includes a family shower room with a large window, sink, and WC.
A door leads to the attic, which stretches across the full length and width of the house and includes 13 windows — offering easy potential for additional living space if desired.
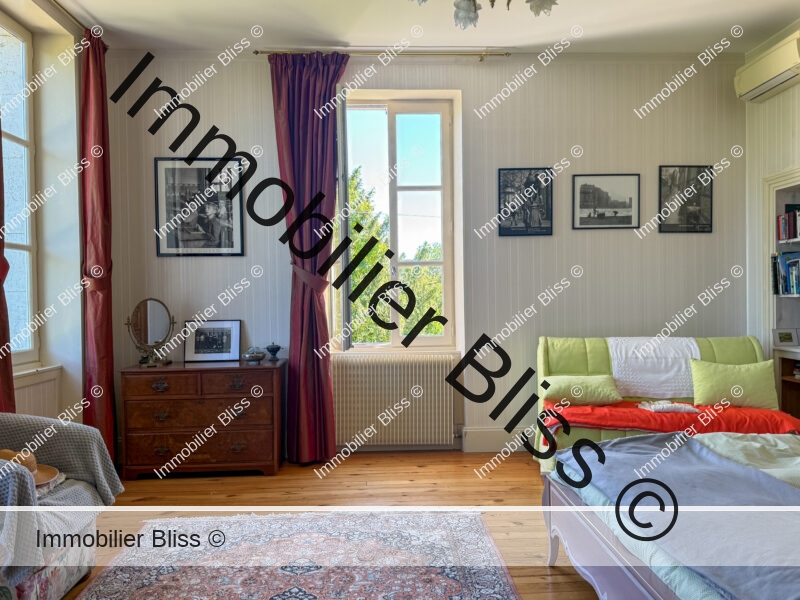
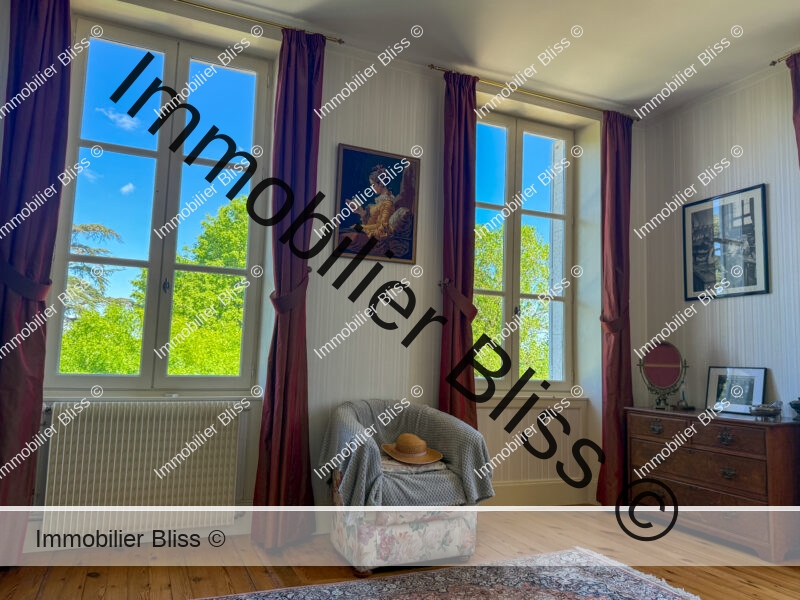
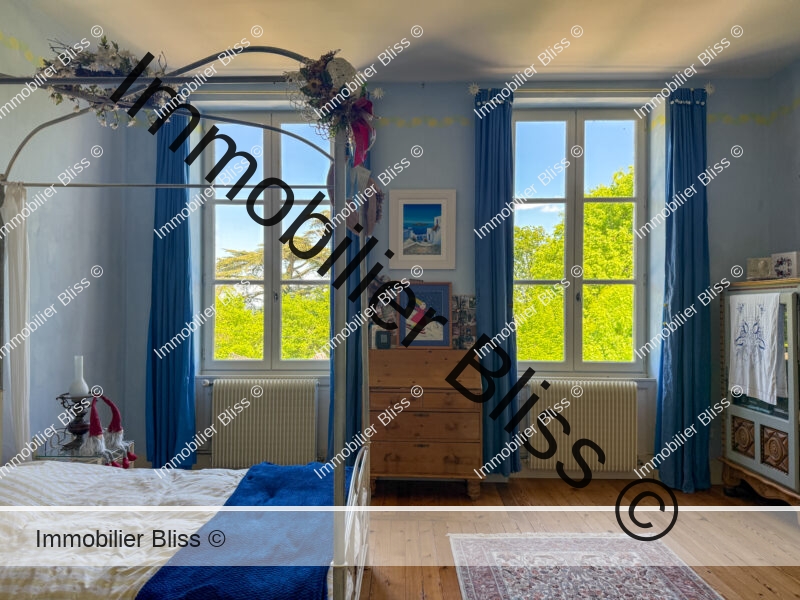
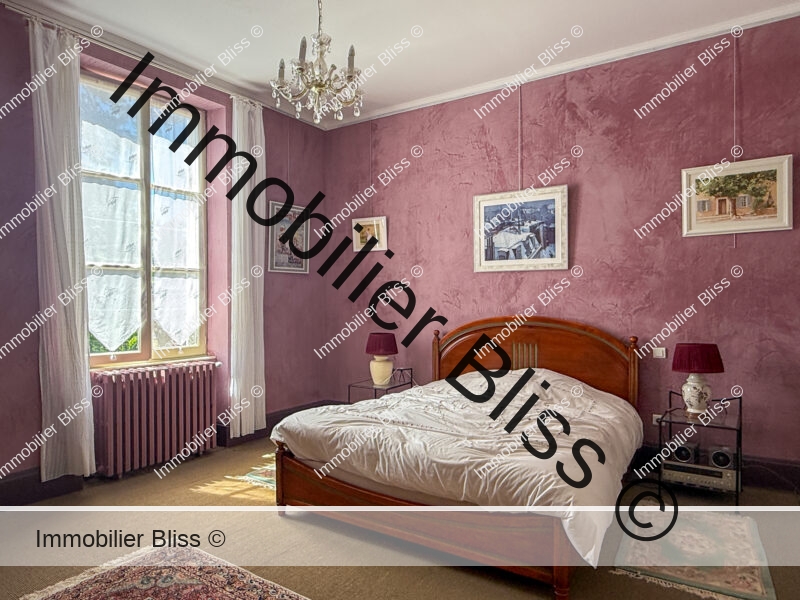
The gardens
Several distinct garden areas surround the property.
A large lawn wraps around the pool and extends to a thick hedge at the back of the land.
A walled inner stone courtyard provides access to the main house, garage, and barn. A working well is also located here, ideal for watering the garden and vegetable patch.
Behind the house, a large terrace includes a covered summer kitchen, alongside a more structured garden bordered with roses along a lovely path.
An additional plot of almost 6,000 m² sits across the small country road, shielding the house and offering great potential — whether for a horse, an orchard, or growing crops (it also includes a well).
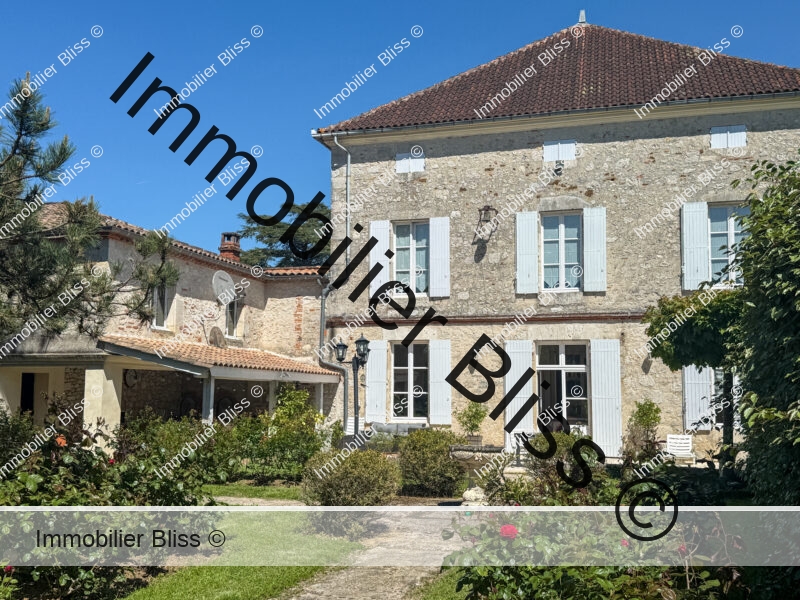
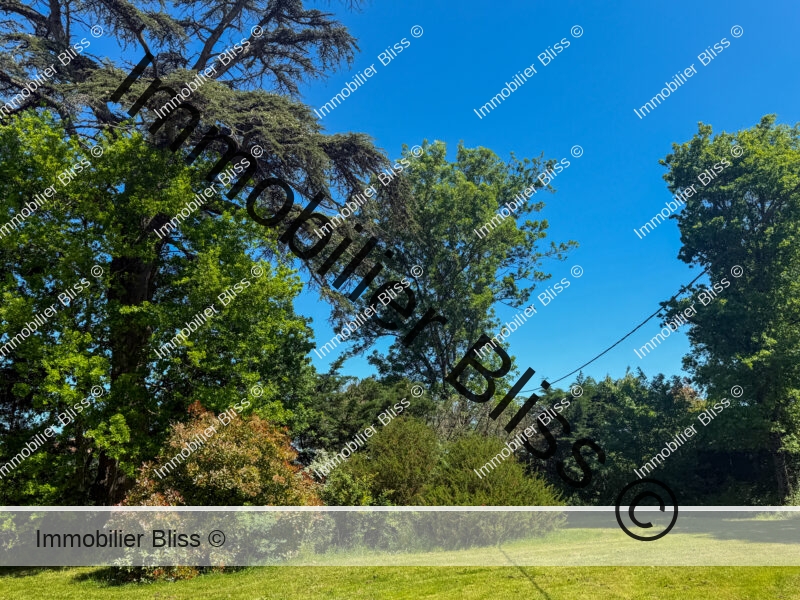
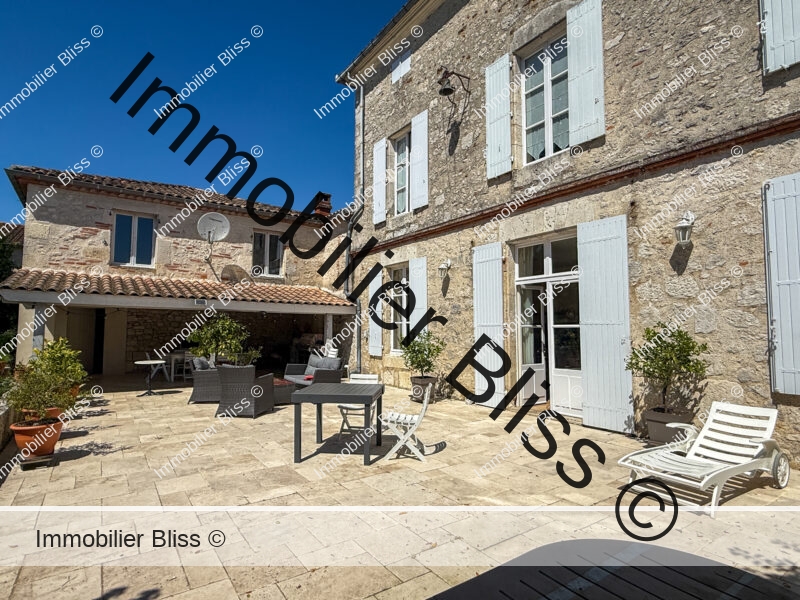
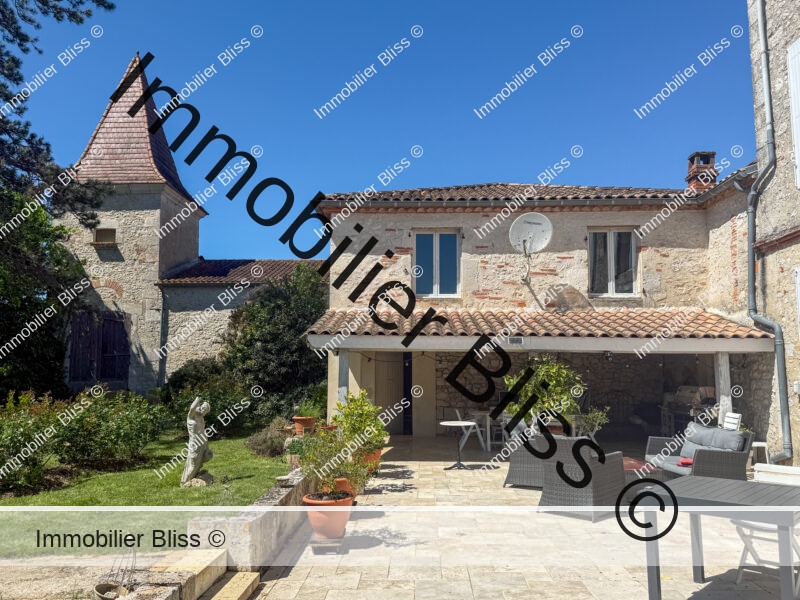
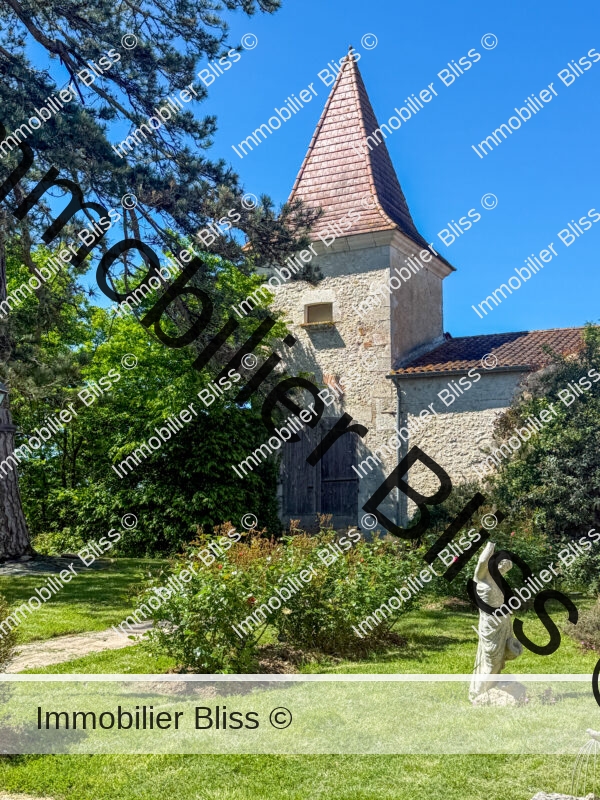
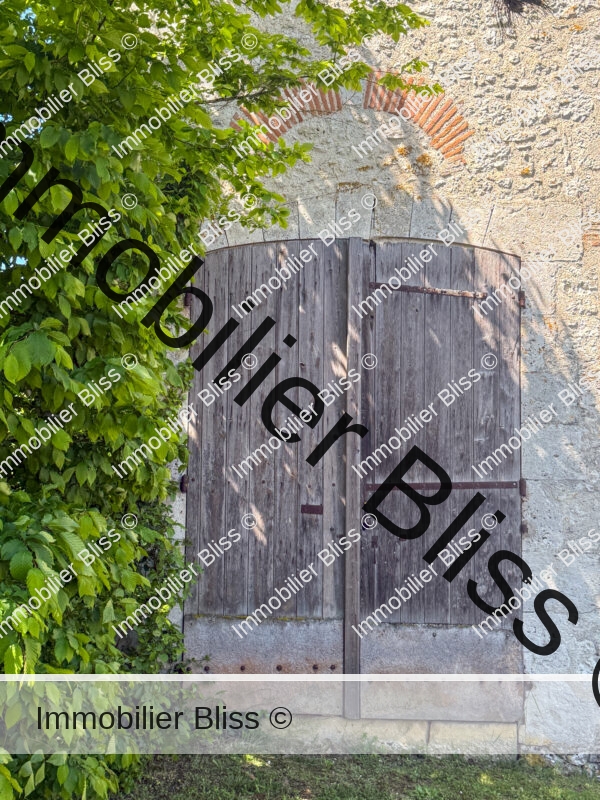
The Pool
A wide stone staircase leads down from the terrace to the lower lawns, where there is a large 10 x 5-meter pool. It features Roman-style steps and is surrounded by an expansive terrace, with a shaded corner — perfect for hot days.
The Barn
For anyone needing space for a project, this property is a true gem.
Once owned by local notables, the estate includes a large wine barn — perfect for hosting tastings in an authentic setting, a second large two-storey barn for storage and finally a three-level dovecote (pigeon house), recently fully restored with a new roof
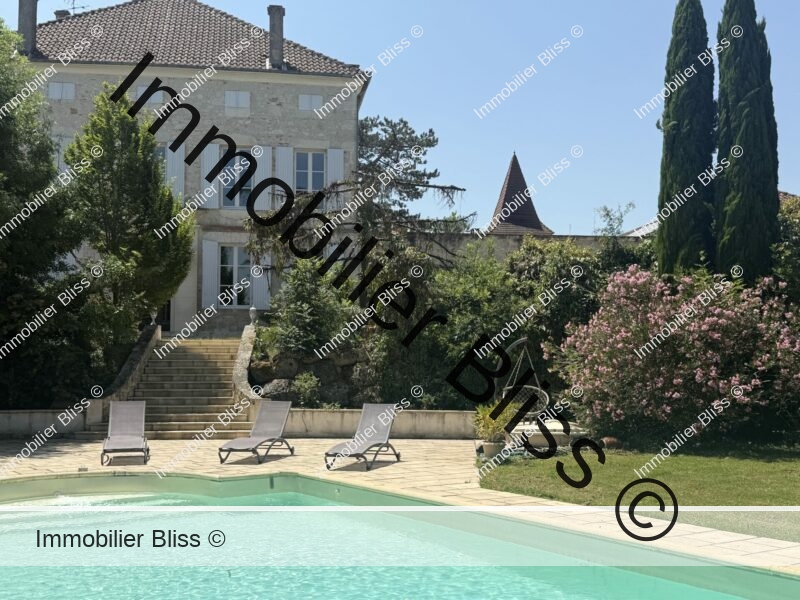
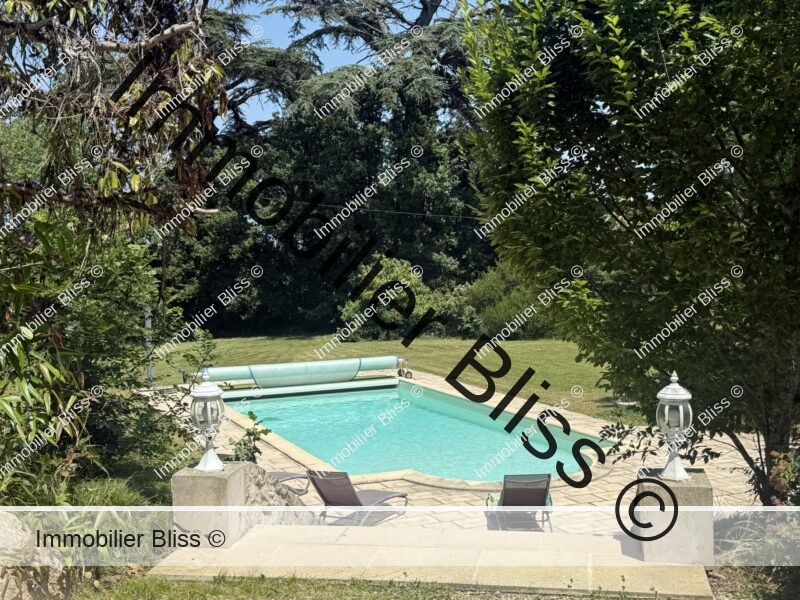
What we think here at Bliss
This property is both elegant and warm, perfect for a large family or for hosting friends and guests for festive weekends.
While some of the renovations may be slightly dated, the quality of workmanship is remarkable and the entire property is in excellent condition.
It could also be converted into a charming guest house.
Bonus: an additional 5,700 m² field, separated from the house by a small country road, is included in the sale. This helps preserve the peaceful setting and could be used for various activities — flower gardens, orchards, or grazing land.
The house has been well maintained and regularly updated by the owners, resulting in very good energy performance.
Technical details
Electric gates with video communication
Wood double-glazed windows
Oil-fired central heating/de Dietrich boiler
2 x 2500 L fuel tanks
Air conditioning
Well with pump
Fibre optic internet access
Covered terrace 32 m²
Vegetable garden with two water points
5 km to all commerce
25 minutes Agen train station
1 hr 15 Toulouse airport
More images…
Click images to enlarge

