Elegant estate close to Lectourewith landscaped gardens and pool
Beautifully renovated farmhouse with landscaped garden
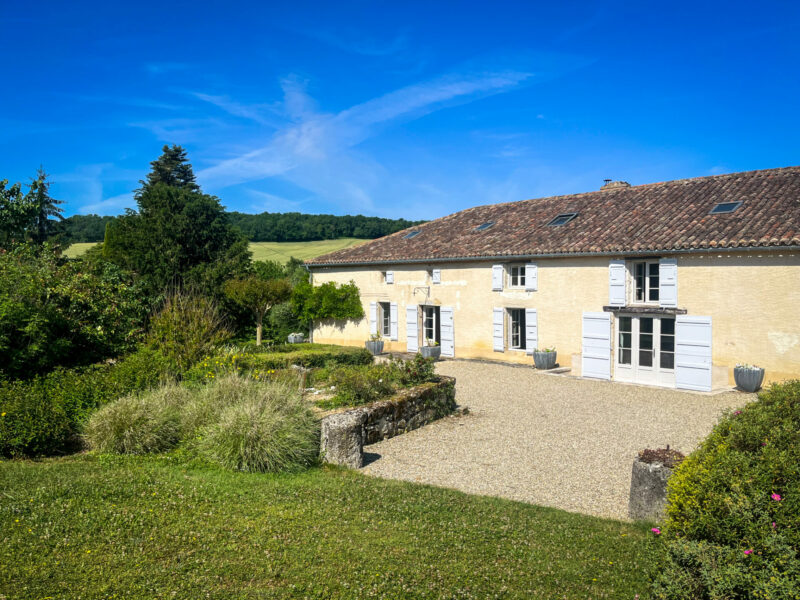
- Lectoure
All measurements are approximate
EPC - Energy Consumption
kWh/m².year
vierge
GHG - CO₂ Emissions
kg CO₂/m².year
Overview
In a much sought-after rural area of Northern Gascony, within easy driving distance of the market town of Lectoure, this restored stone property sits in the valley overlooking some of the most beautiful countryside in the Gers.
The property which was once a working farm has seen a comprehensive programme of works over the last ten years and has been transformed into an elegant country residence which is spacious and comfortable with mature landscaped gardens and a generous poolside area with a vast covered terrace or outdoor reception area.
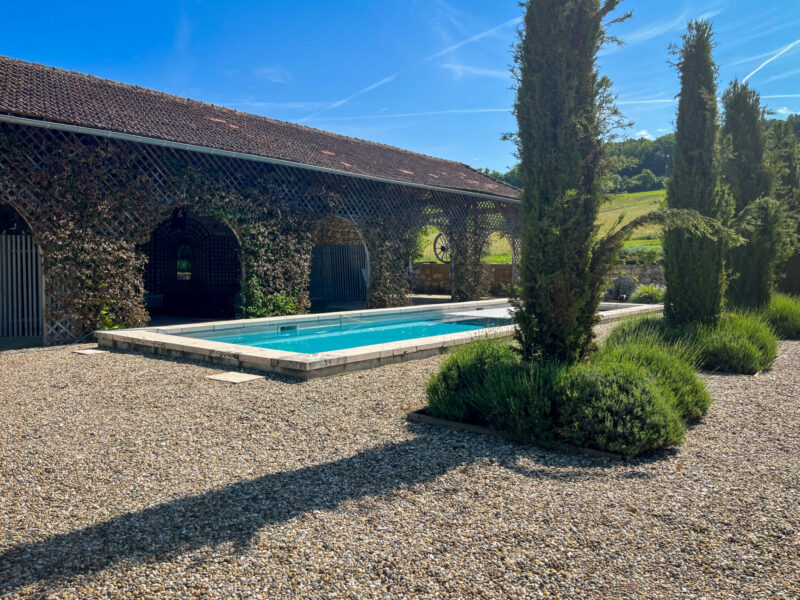
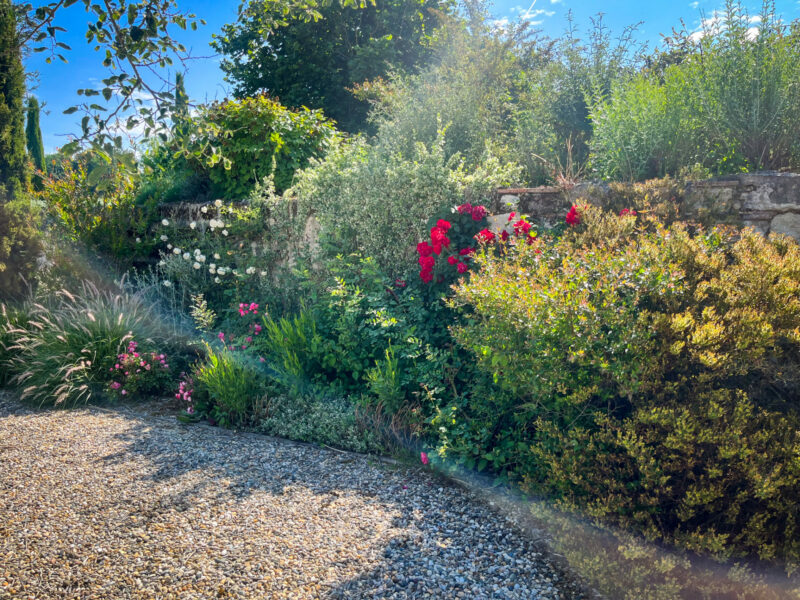
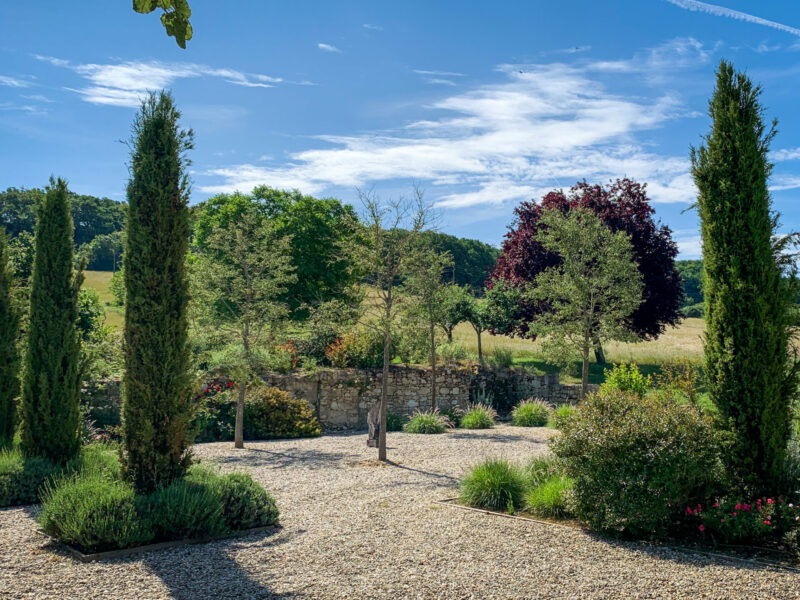
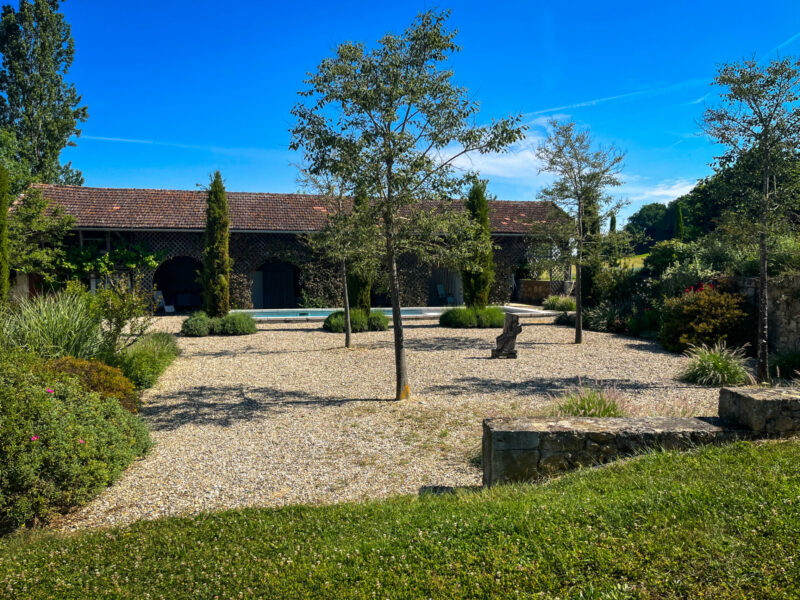
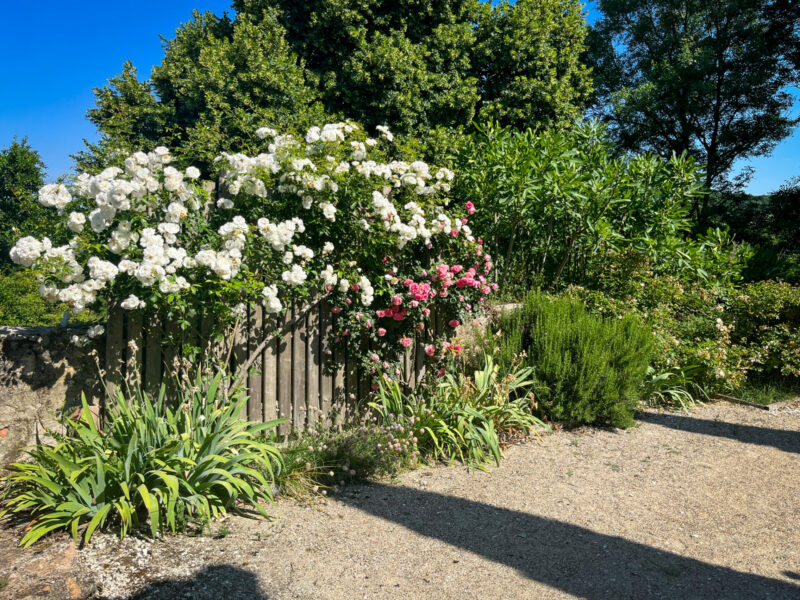
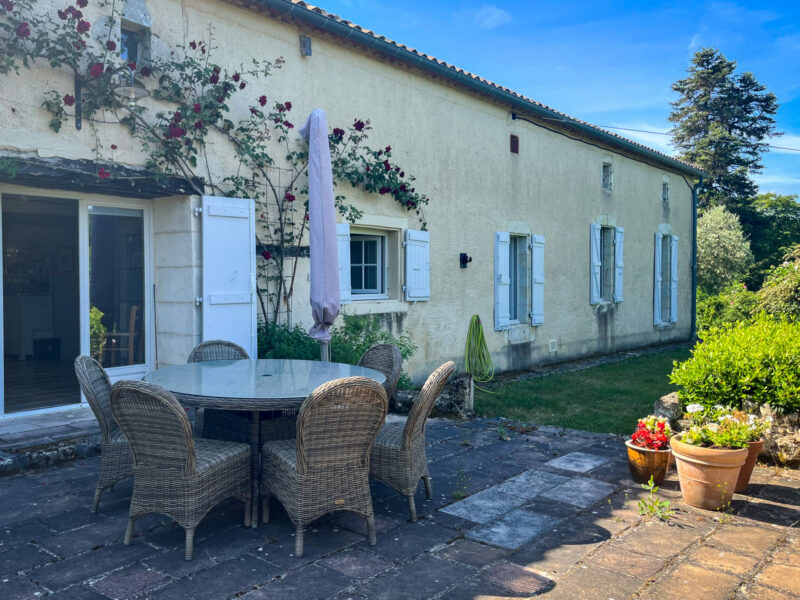
The gardens wrap nearly around the property, which sits in a quiet location above an infrequently used rural lane, with stone terraces and lawns to the front; terraces, gardens, the pool.
This is a rural idyll with a distinctive note of elegance, where it is still possible to find vestiges of the old farm that once was, in the outbuildings to the side of the property, with the old forge still housing its ancient tools, or the barn with its wooden vats and Armagnac press.
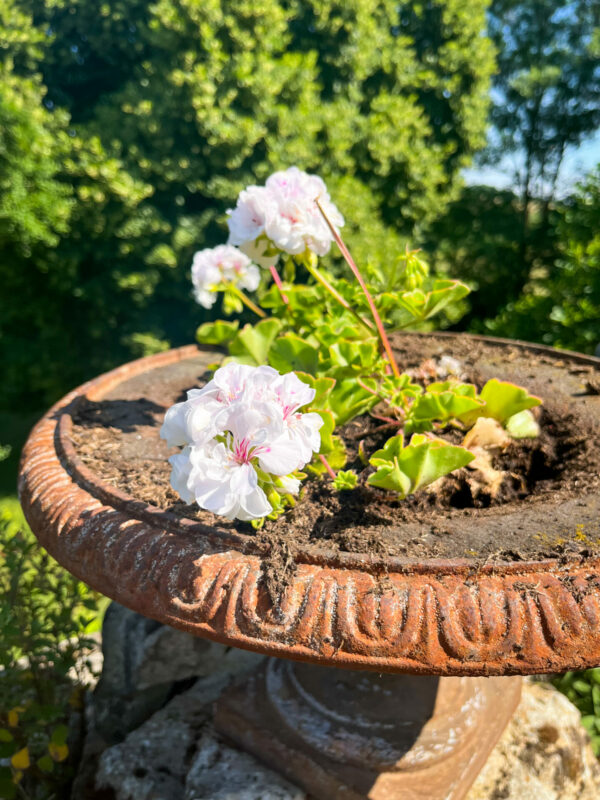
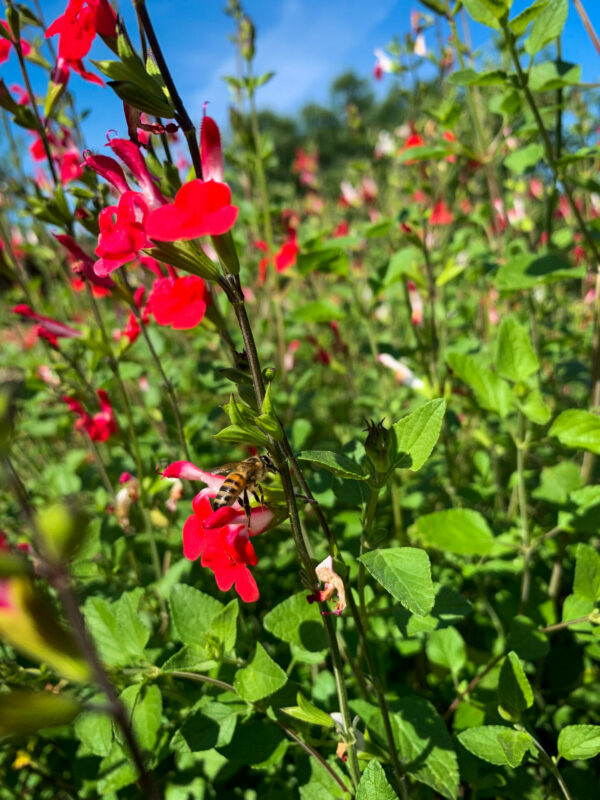
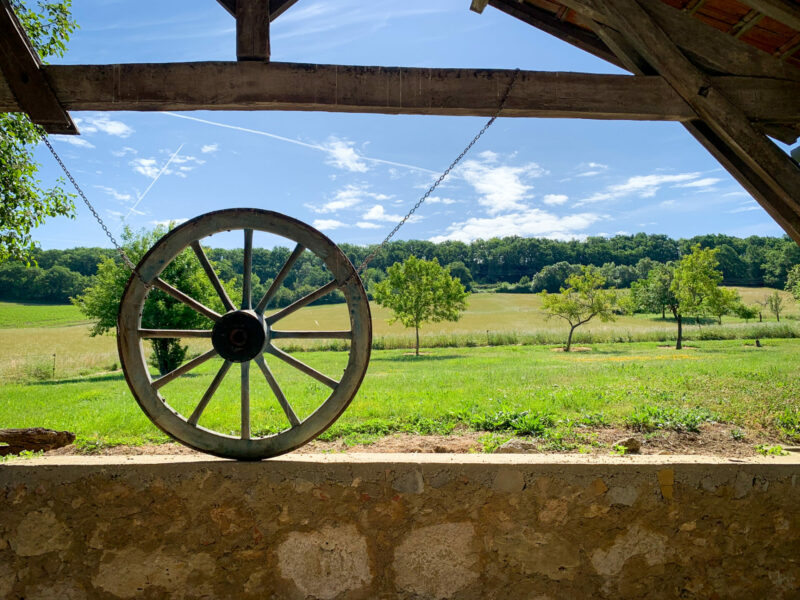
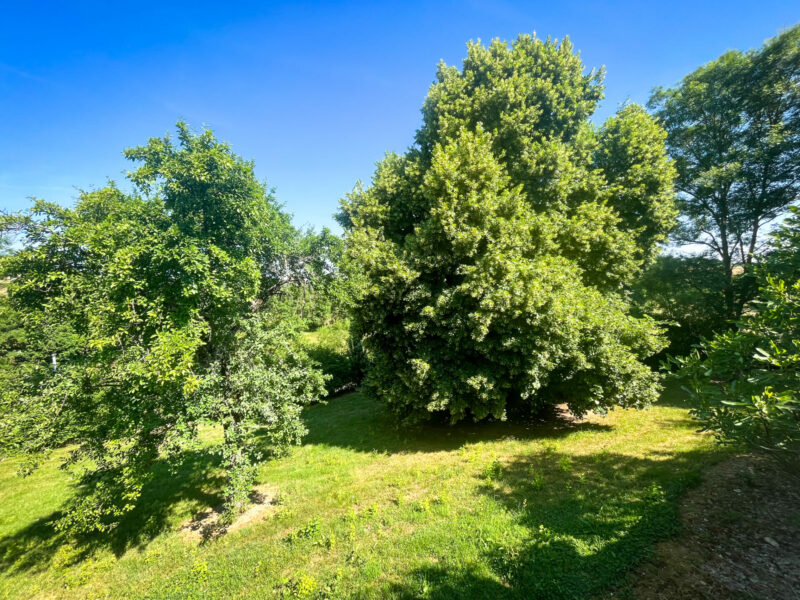
This estate spans the centuries, linking the old and the new, in an area untouched by time. The neighbouring properties have shared the hillside on the other side for as many years, and there are no new buildings in sight. The fields, pasture and woodland on both sides, offering the same views today as in the 17th or 18th century.
As such this property will appeal to anyone looking for a period home in an area of pure unspoilt beauty and tranquillity.
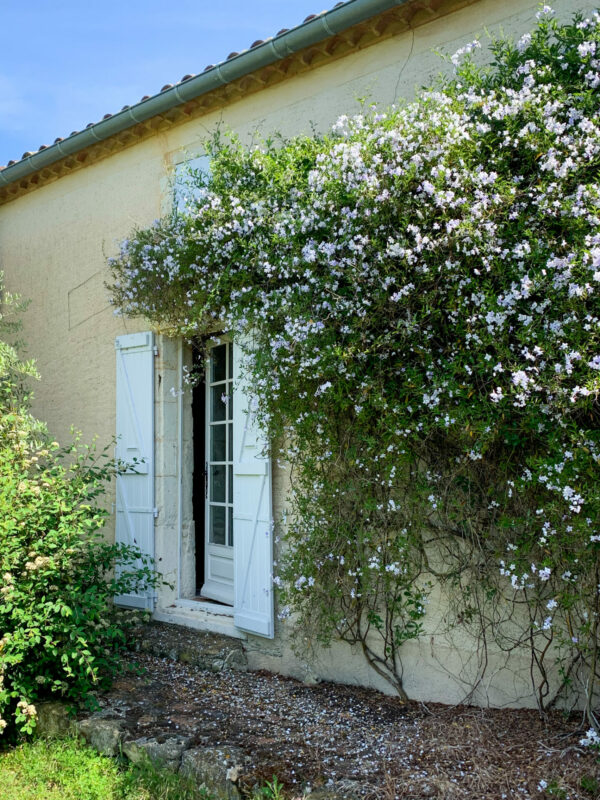
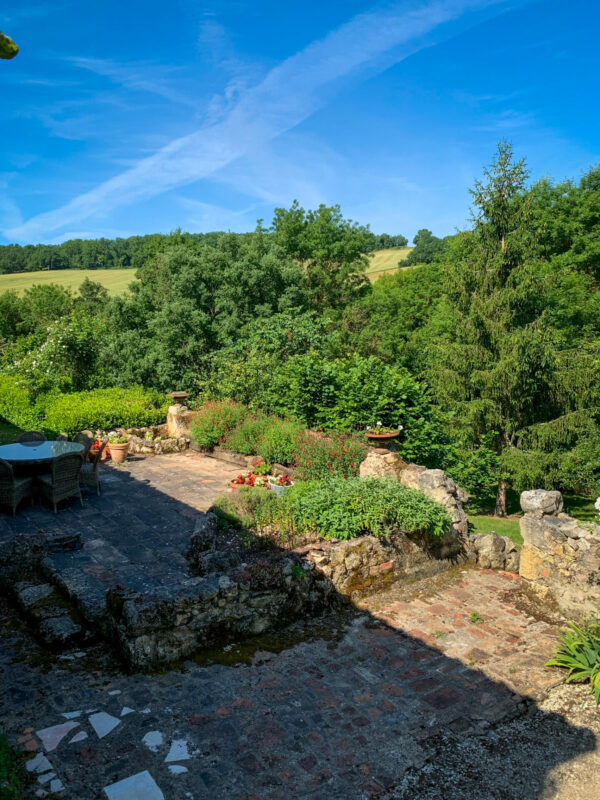
We enter the property through the main door on the eastern side, into a neat hallways which has stone tiles on the floor.
The ground floor offers a vast expanse of living-area with a comfortable reception-room where the original fireplace harbours a wood-burning stove, and access to a vast kitchen which was once the cattle shed.
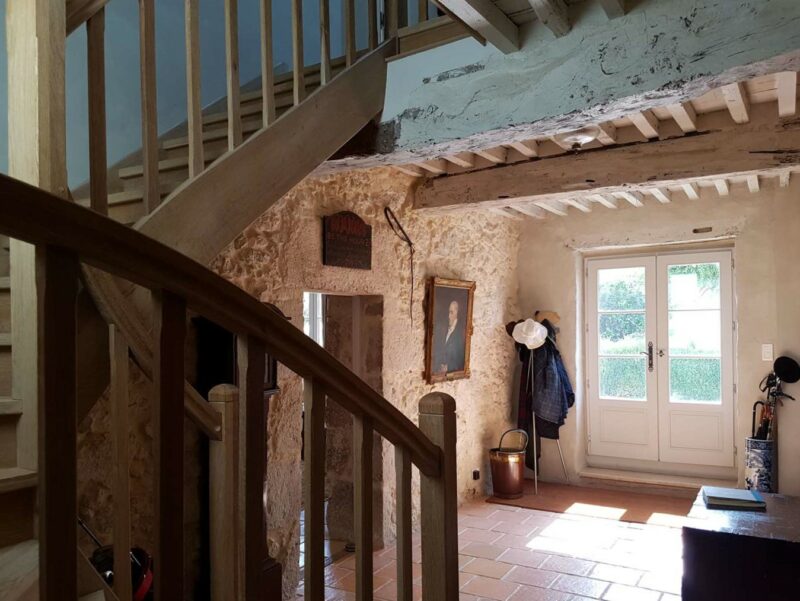
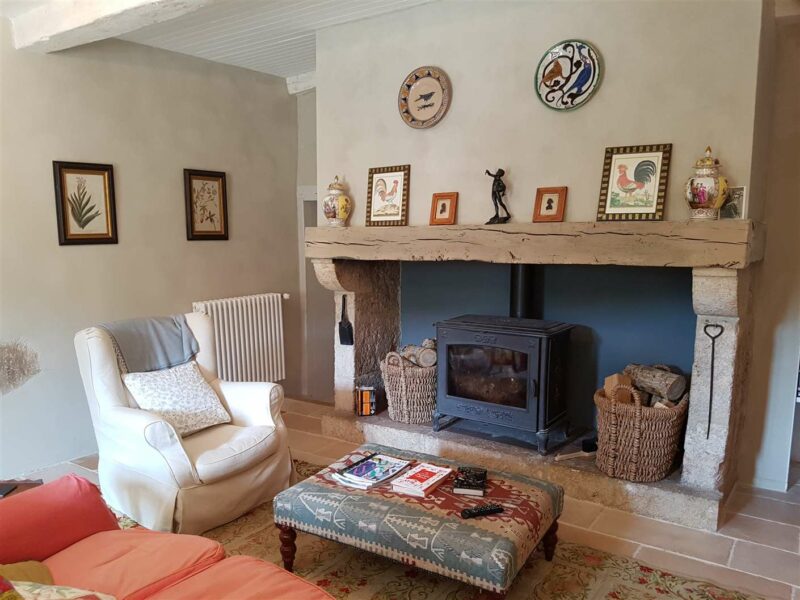
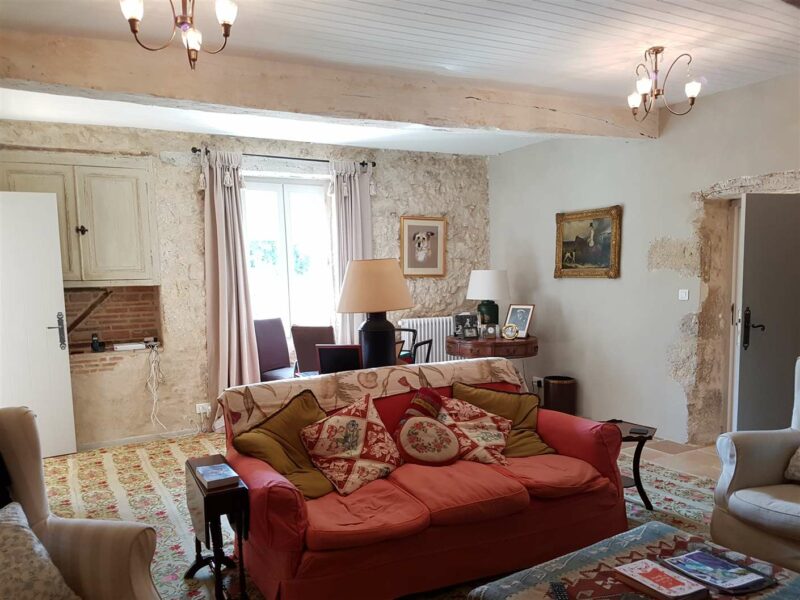
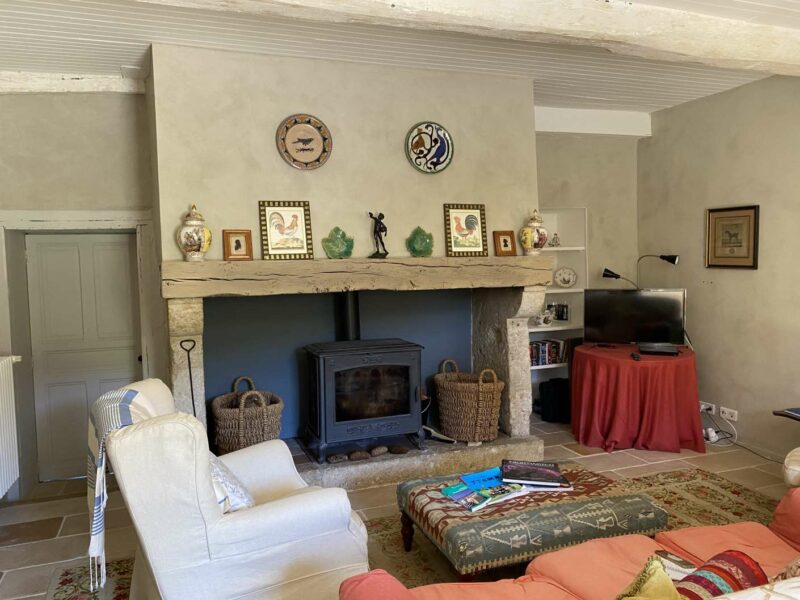
This converted kitchen-barn is far more than just a spacious kitchen. It also encompasses a dining-room and an informal breakfast room, or second sitting-room; with comfortable chairs and a desk.
This is a triple sized room has French doors to the front and an open raised terrace to the rear with westerly views. Vast enough for large parties and entertaining as many friends as one wishes, the current owners cooks here, sits here to work in the day enjoying the rising sun to the east and the glorious setting sun to the west. It is easy to see why this room has become the heart of the household, with the downstairs salon perfect for evenings by the fire or more formal entertainment.
Opening from the kitchen is a useful pantry or storage area for food preparation (once the original old kitchen to the farmhouse) with a second door to the boiler room.
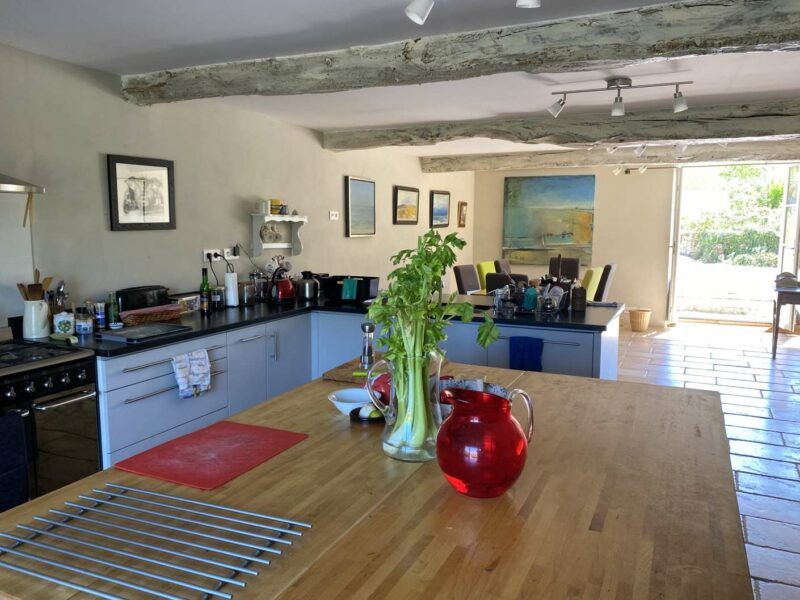
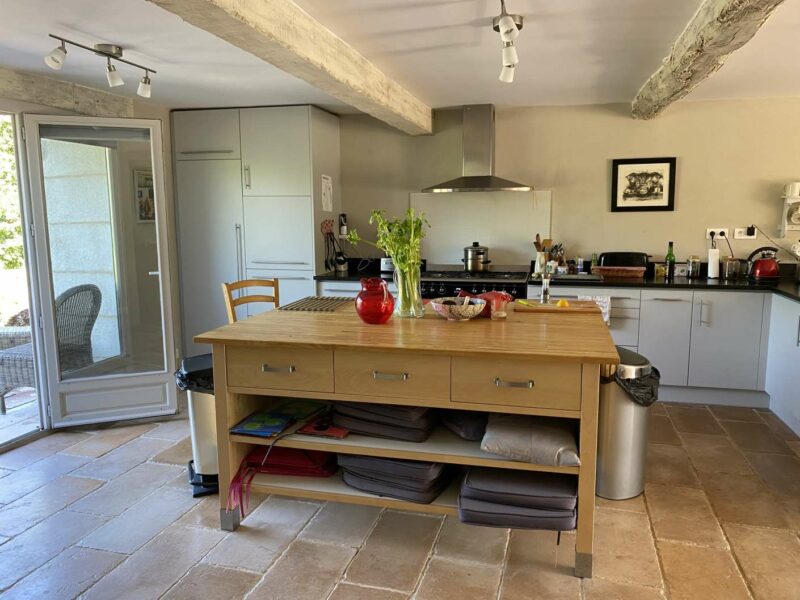
On the ground floor there are two spacious bedrooms with ensuite bathrooms with showers, and both with French doors to the gardens.
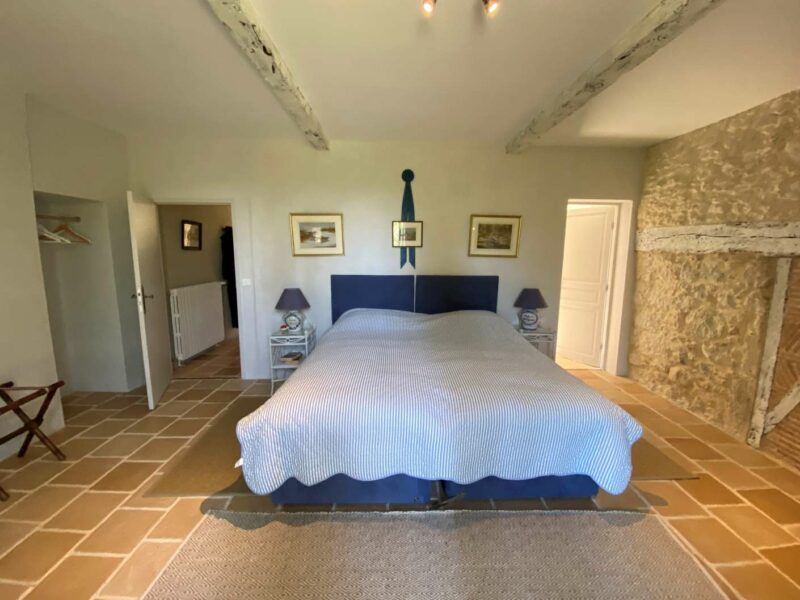
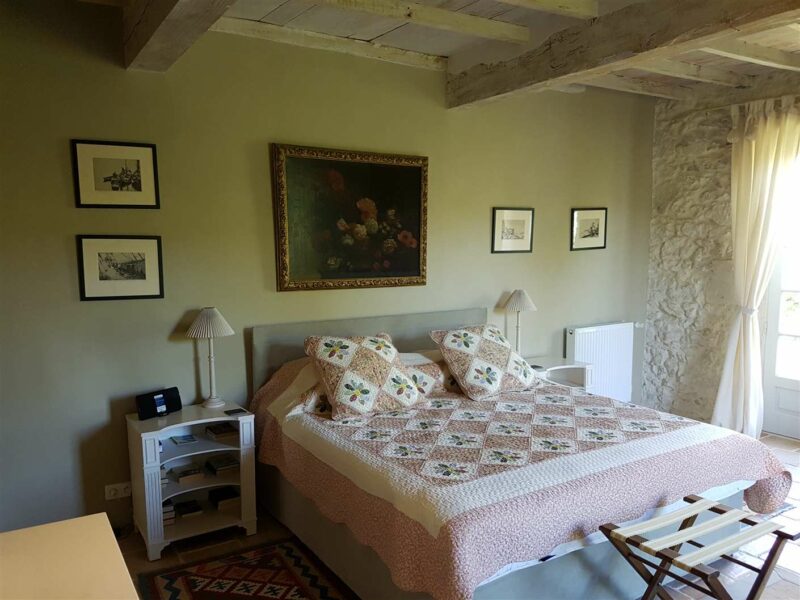
The upper floor, with its newly fitted staircase has been entirely created and developed by the new owner.
This floor comprises a double bedroom with a vast private bathroom and dressing room as well as a private study/sitting room, and a second double bedroom with an ensuite. Generous proportions indeed. The owners have spoiled themselves with space – and this adds much to the appeal of this home.

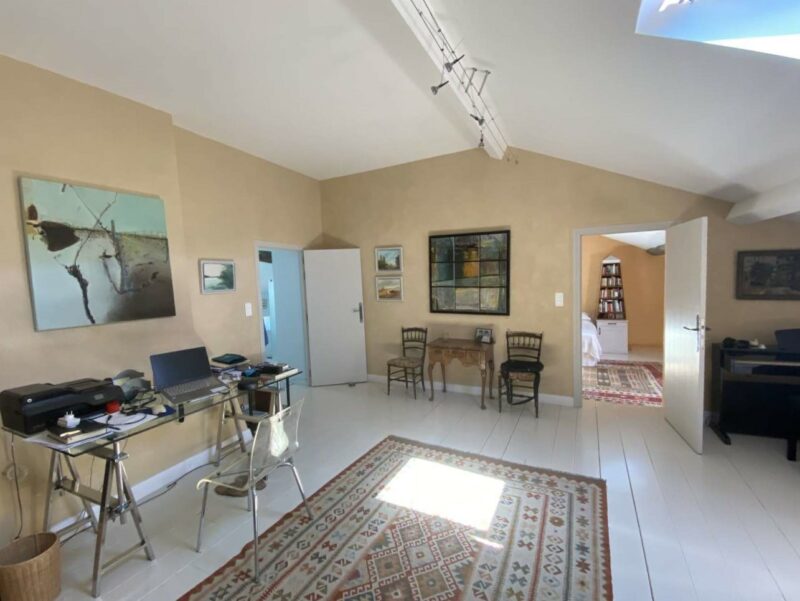
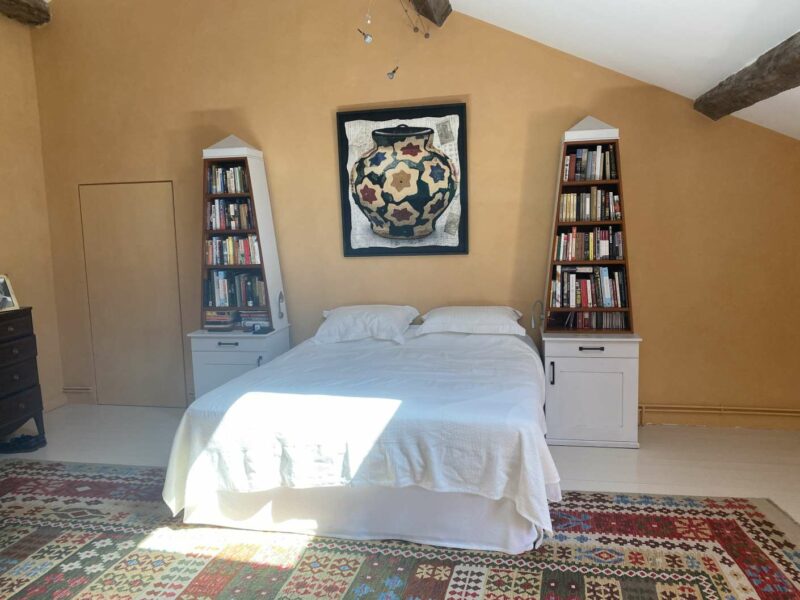
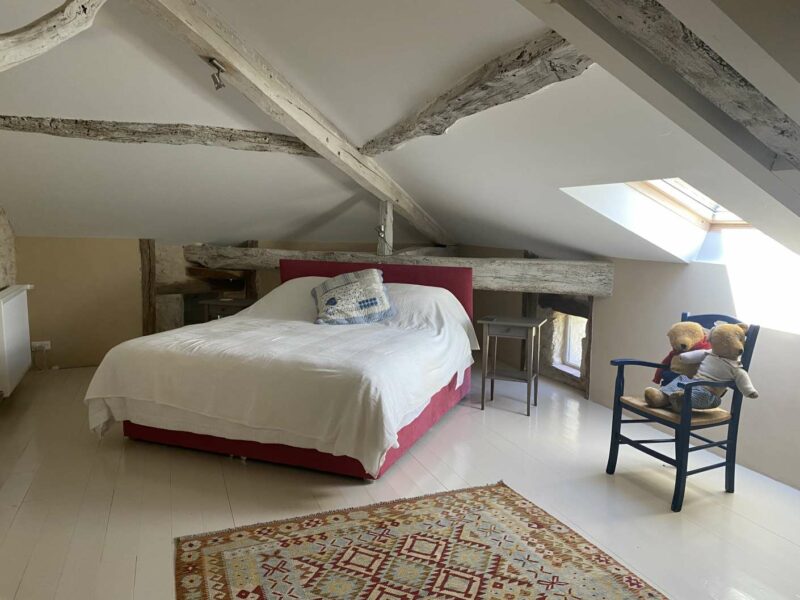
There is a possibility to create a fifth bedroom to the upper section of the barn on the first floor. Currently there is a door to this space from the master bedroom, but ideally an independent staircase would be created from the barn itself. In this adjacent barn one could create both a downstairs living area (and kitchen) with an upstairs ensuite bathroom.
This non developed area of the property leaves much room for development, with all relevant planning permissions requested.
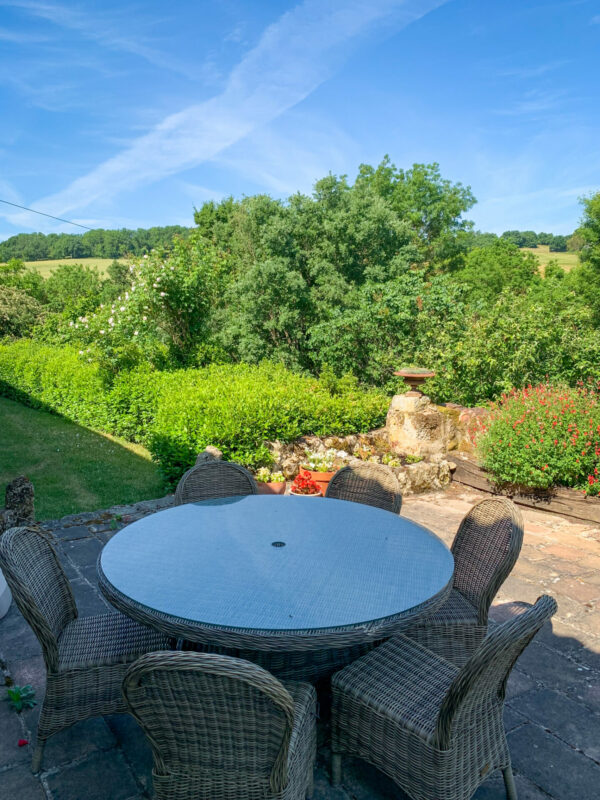
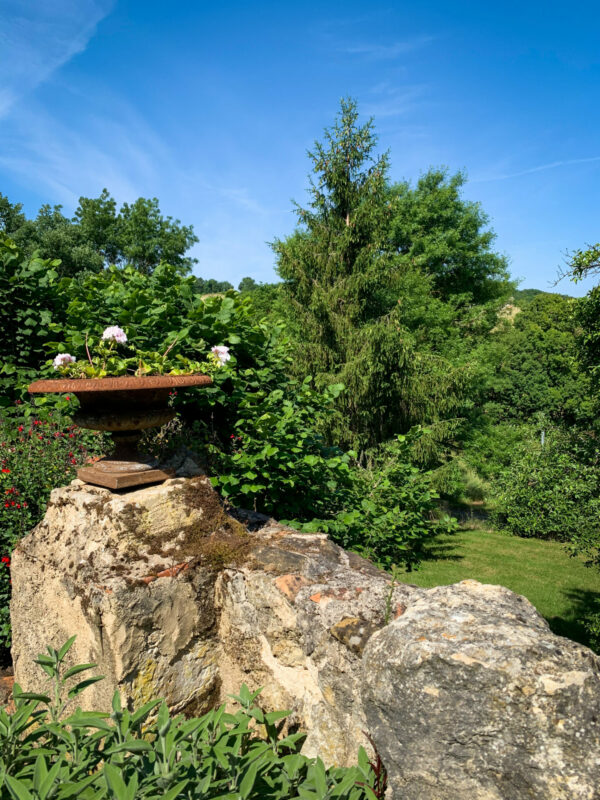
Our thought here at Bliss
This property would appeal all lovers of Gascon countryside – lovers of rural French countryside – and country homes with an elegant touch.
Lovers of Lectoure will appreciate the proximity of this home to this bubbling and ever popular town.
Anyone looking to move into a beautiful home requiring little if any work – and yet with further scope to expand.
This really is a home where you can move in, sit by the pool – and with all the clichés intended – sit back and open that first glass of Champagne.
More images…
Click images to enlarge
Key points
Beautifully renovated property
4949 m²
Privacy and tranquillity
Large rooms
400 m² habitable area
Large covered terrace near the pool
DPE virgin

