Elegant country house“Chartreuse-style”
with adjacent barn on large plot of land
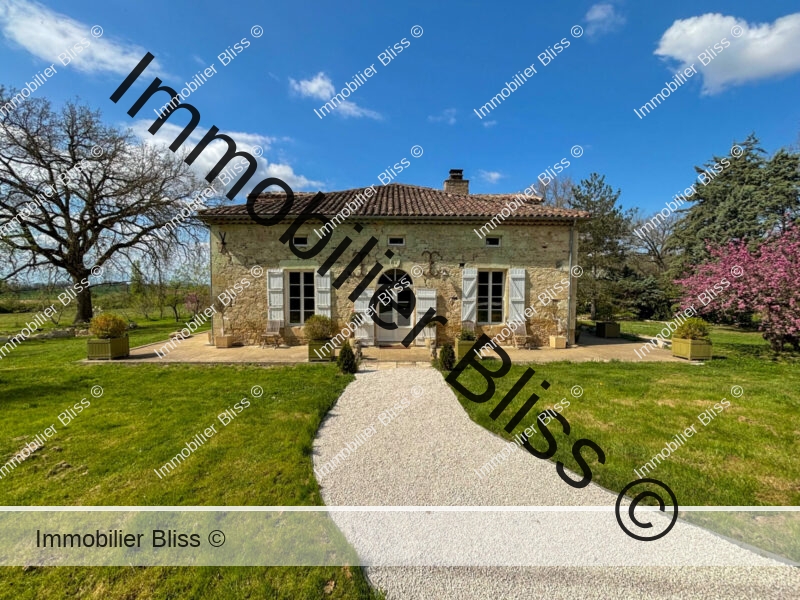
- Saint-Clar
All measurements are approximate
EPC - Energy Consumption
kWh/m².year
GHG - CO₂ Emissions
kg CO₂/m².year
Where are we ?
This elegant stone property with its adjacent barn is located to the north of Saint Clar in a peaceful rural setting surrounded by trees and fields and sits on a large plot of land.
The property is located within easy driving distance of Toulouse international airport and is on the border of two charming regions, offering easy access to the Gers’ delightful market towns and villages such as Lectoure, Fleurance, Saint Clar, as well as the picturesque destinations of the Tarn et Garonne (Beaumont de Lomagne and Lavit).
The property
The house has the elegant appeal of a Chartreuse and is built in beautiful white stone.
There are two entrances to the property, shaded by a canopy of trees, and set back from a rural lane with barely any passers-by.
There is a generous front garden, and a vast stretch of land to the rear with a field and pond, and stunning views over open countryside.
The main door opens onto a long hallway which runs the length of the property.
In the extension of the house, there is a stone barn with two levels, as well as an adjoining barn.
Behind the rear wall of the downstairs property there is access to a large barn.
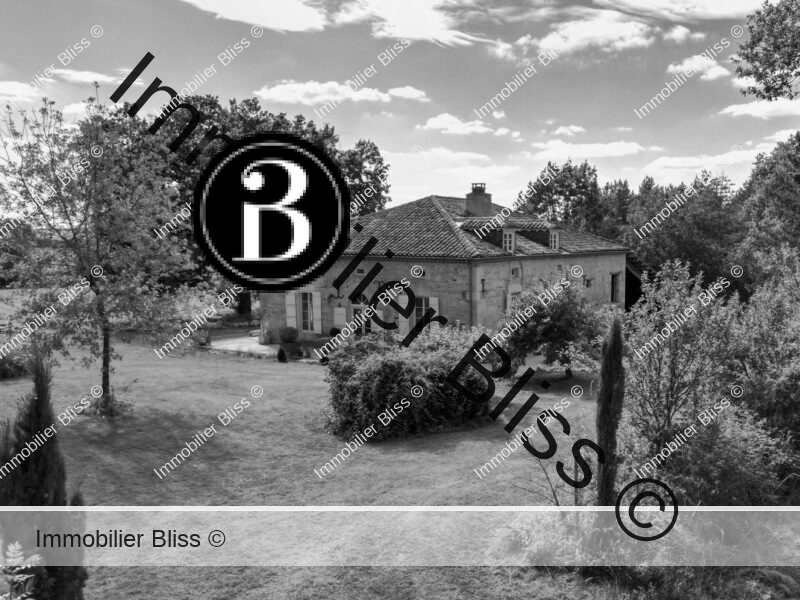

The ground floor comprises:
A lovely wood-paneled reception room is inspired by the 18th century “Jane Austen” style drawing-rooms, renowned for their deep blues and reds and a period of history unafraid to use a vibrant splash of colour.
This lovely blue backdrop creates a warm and inviting space and offsets the art work on the walls beautifully.
There is a lovely harmony between the elegant interior and the pretty gardens seen from the French doors and windows.
A cosy library can also be found on the ground floor, with floor-to-ceiling bookshelves framing a lovely chimney and deep red walls. This rooms benefits from excellent natural light and views over the gardens.
The kitchen is simple and charming with a wood-burning fire. The furniture is rustic and the ambience deliberately stripped back and somehow intrinsically restful. This is not a “fitted” kitchen but made up of individual pieces of furniture.
To the front of the downstairs hallways there is a spacious bedroom, its two windows facing South and East and catching the most glorious morning rays.
To the rear of the hallway we find a downstairs storage/pantry area, cloakroom and WC.
From here, one could choose to open the property up into the barn and use this space to develop the property (relevant planning permission would be required).
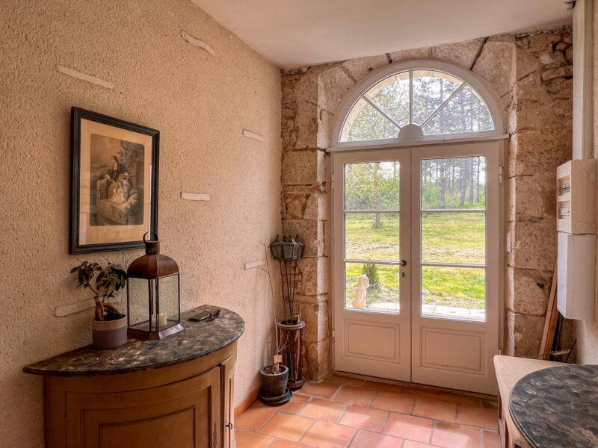
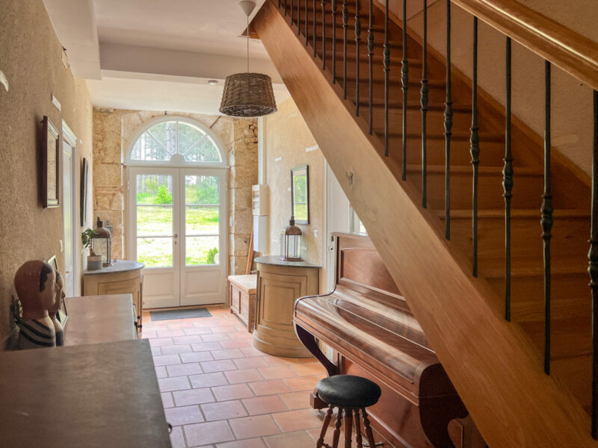
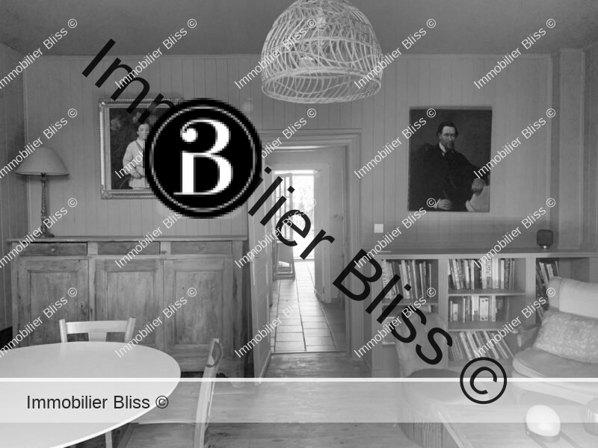
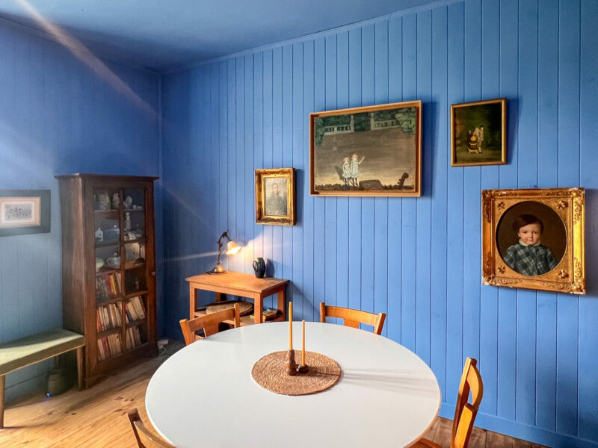
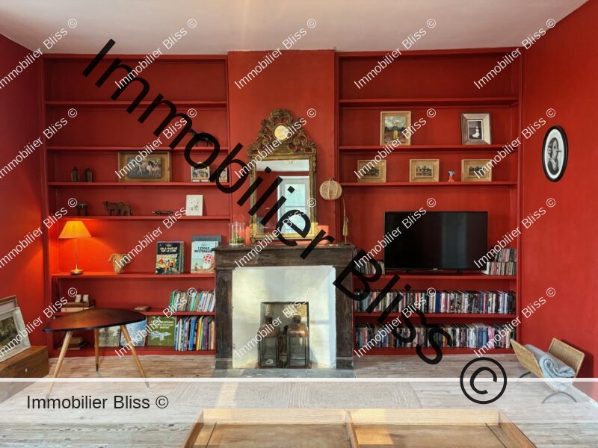
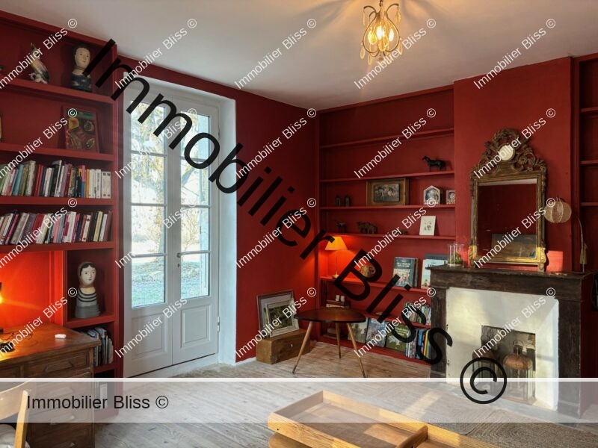
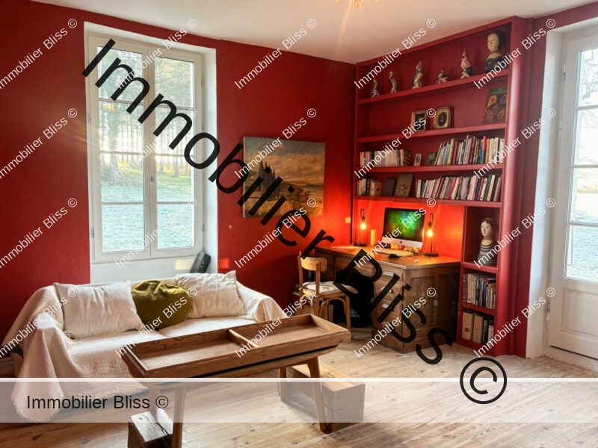
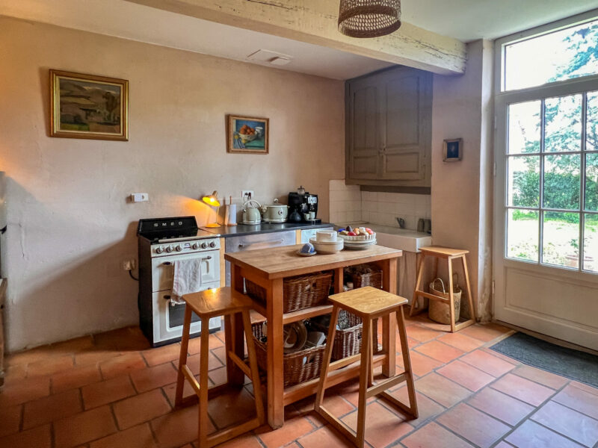
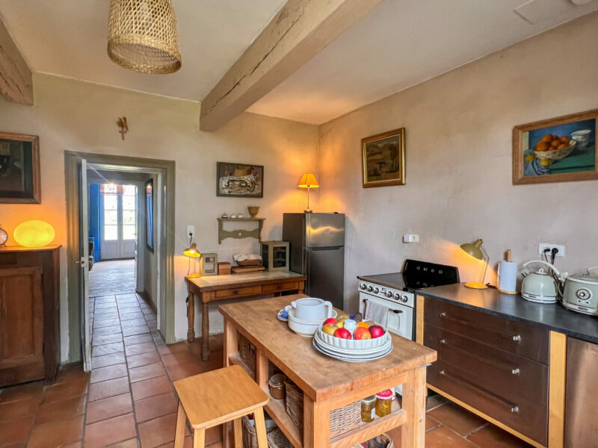
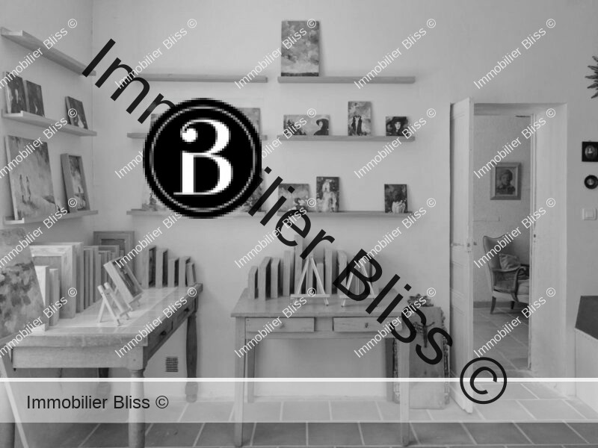
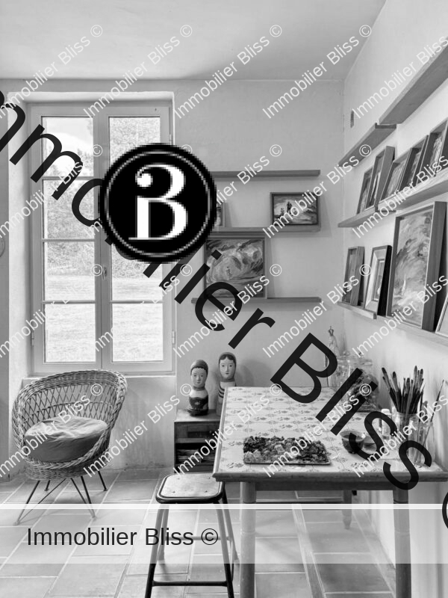
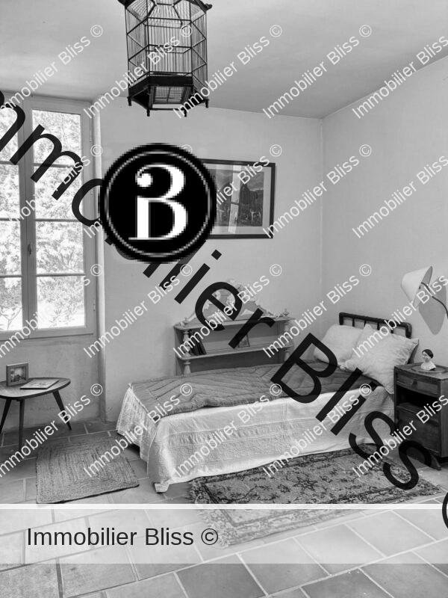
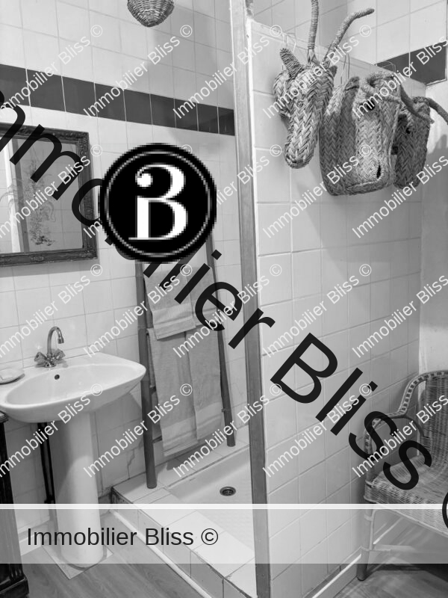
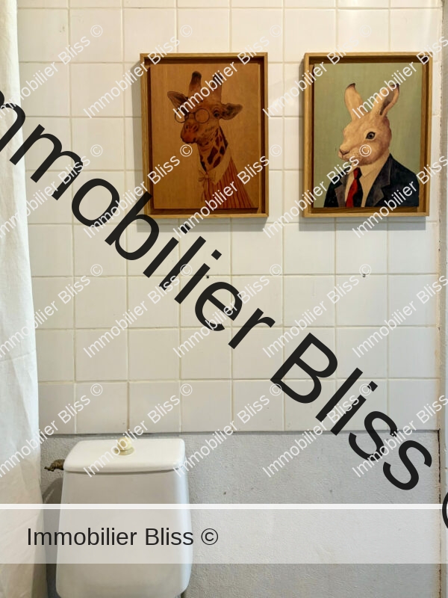
The first floor comprises :
A long upstairs hallway accessed via a recently-fitted wooden staircase in beautiful pale wood.
Two bedrooms currently used as children’s bedrooms are interconnected by a shared shower-room, and both rooms are also accessible directly from the central hallway.
These bedrooms are cosy being set beneath the slope of the roof, so ideal as children’s bedrooms.
A first-floor master bedroom sits along the hallway.
A beautiful upstairs bathroom with a washbasin, free-standing bathtub and upstairs laundry-area hidden behind a screen with a washing-machine and dryer, is reserved for use by the parents (the other two bedrooms sharing a shower-room).
At the far end of the hallway there is a separate upstairs WC and access to the upper level of the adjacent barn, where the property could be opened out, subject to relevant planning permission.
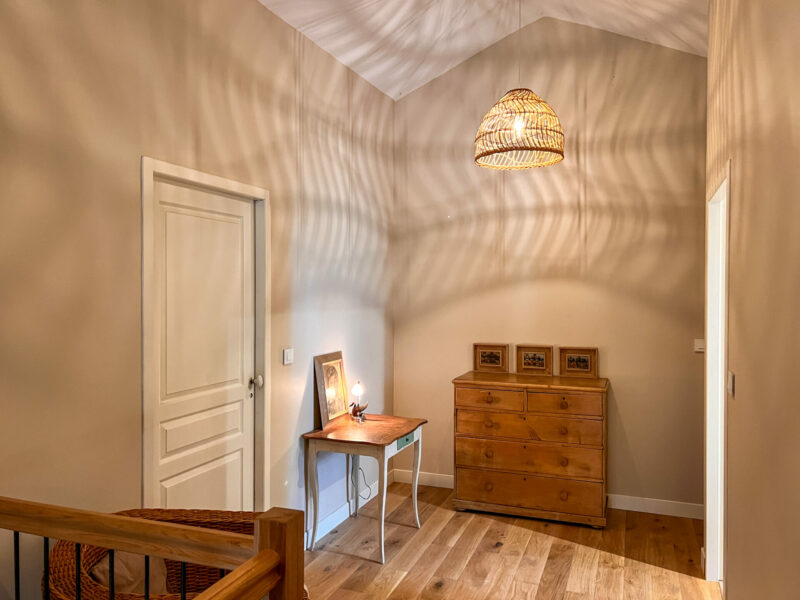
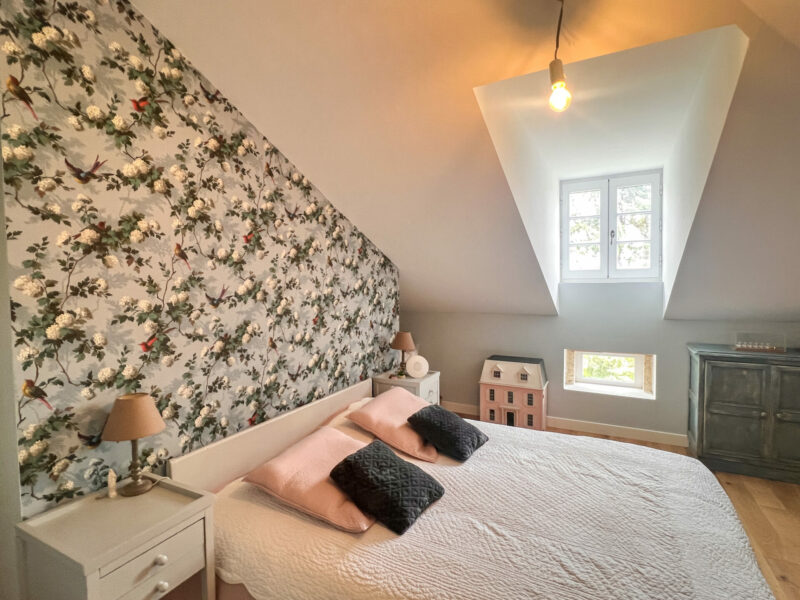
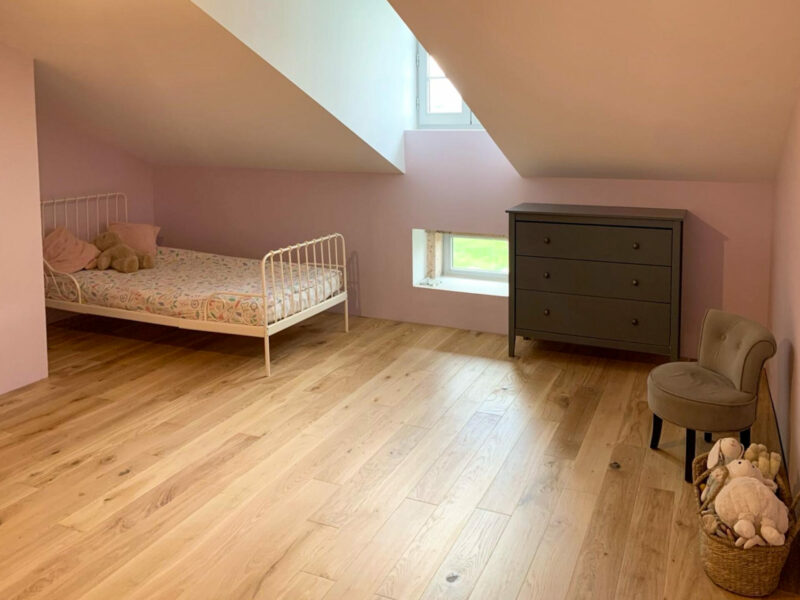
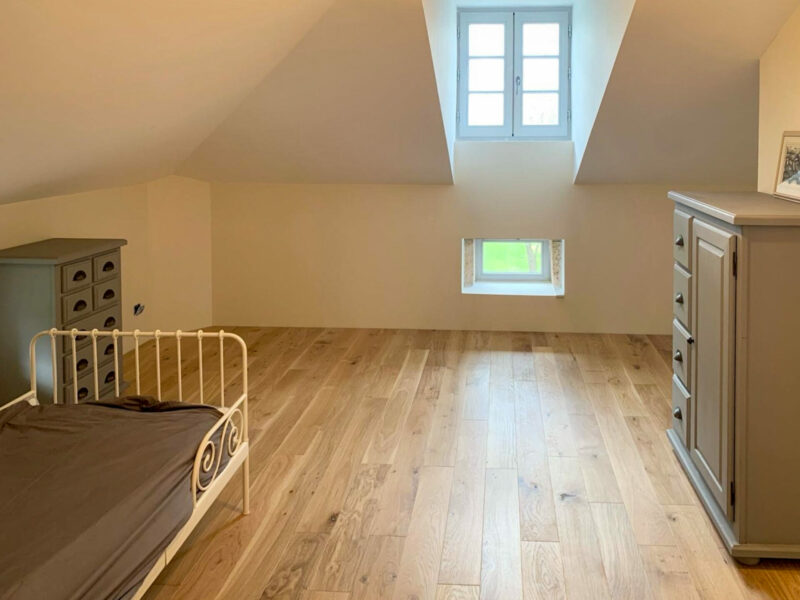
The gardens
With almost 6 hectares of land the property has several water sources and a natural pond.
There is a lovely flat stretch of arable (and pesticide-free!) field to the rear and pretty views all around, with many mature trees.

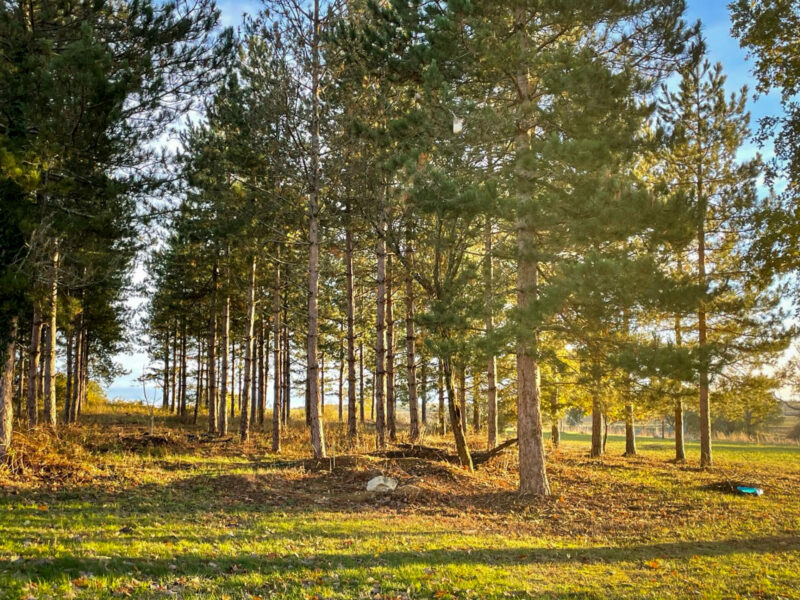
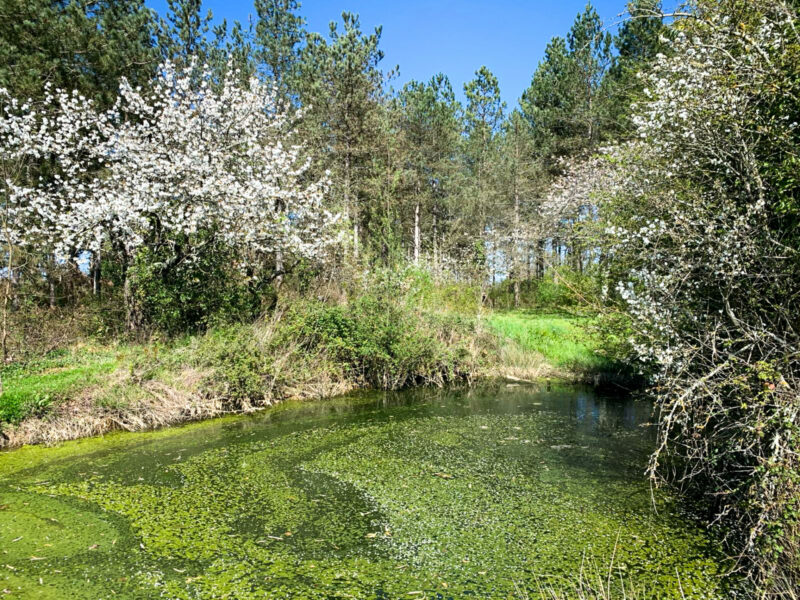
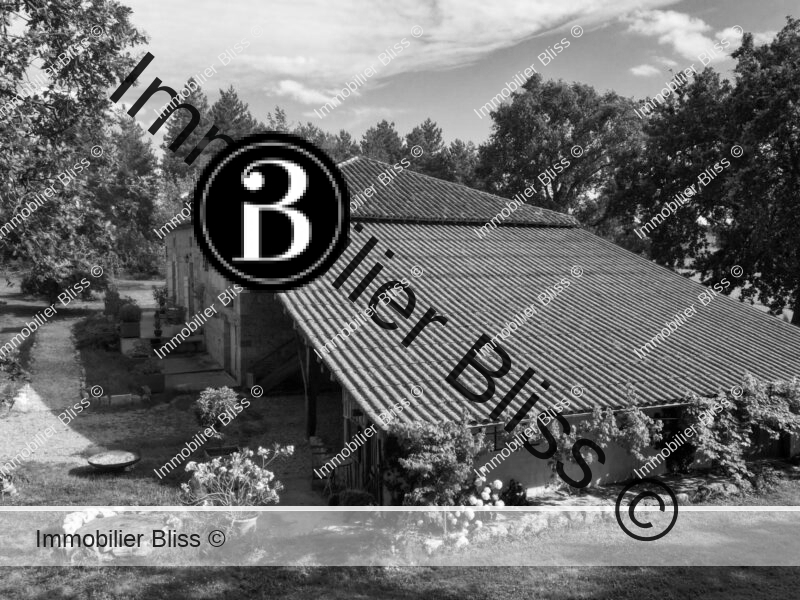
Our thoughts here at Bliss
The property has a very attractive façade and both an elegant and rural appeal.
There is potential (with relevant planning permissions) to use the adjacent barn.
This property will appeal lovers of quiet gentle countryside. Anyone with dogs, horses or donkeys! Home seekers in search of a bucolic lifestyle in a home which has the gentle appeal of yesteryear.
More images…
Click images to enlarge
Key points!
Peaceful
Plenty of land
Beautifully presented
5 water sources
Views
Lovely condition
Newly refurbished
1 bathroom, 2 toilets
Recently fitted roof
Double glazing
Wood-burning stoves and electrical heating (reversible)

