Timeless elegance near Mirande
Sublime 18th century property
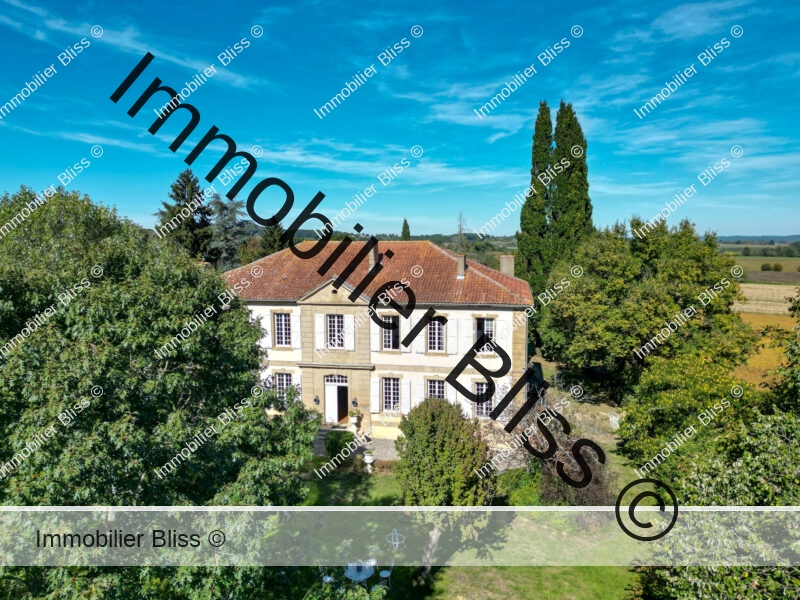
- Mirande
All measurements are approximate
EPC - Energy Consumption
kWh/m².year
GHG - CO₂ Emissions
kg CO₂/m².year
Overview
Bliss is delighted to present this superb 18th-century property, perfectly proportioned and nestled in the heart of a park filled with century-old trees.
Built in 1791, this exceptional residence has been restored with evident care, taste, and respect for its history. The bright, spacious rooms retain their original features, which blend harmoniously with the contemporary touches introduced by the current owners. The result is a whirlwind of elegance, character, and refinement.
Hidden behind tall wrought iron gates and high walls brimming with a tangle of flowers, this property radiates charm from the first glimpse. Manicured lawns frame a perfectly proportioned stone façade, where large windows frame a classic 18th century front door with its attendant stone terrace.
The house is set back from the road, and is totally private.
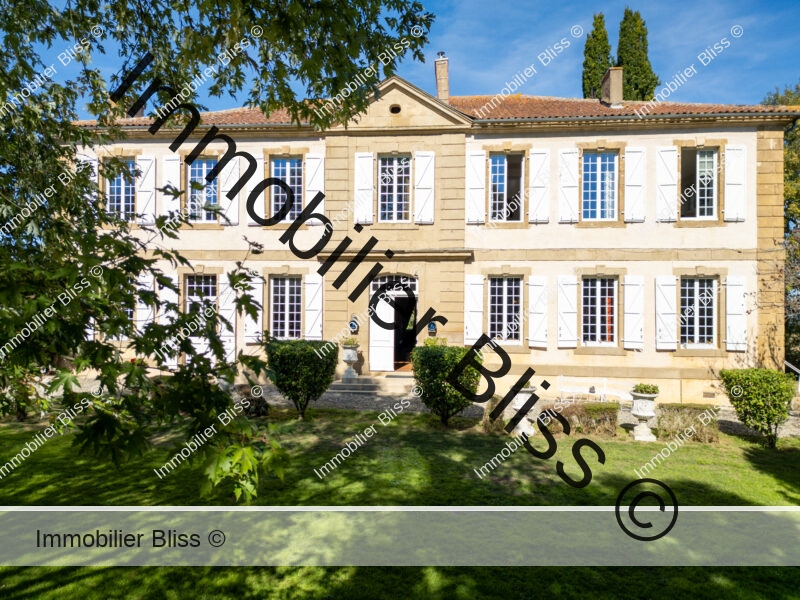
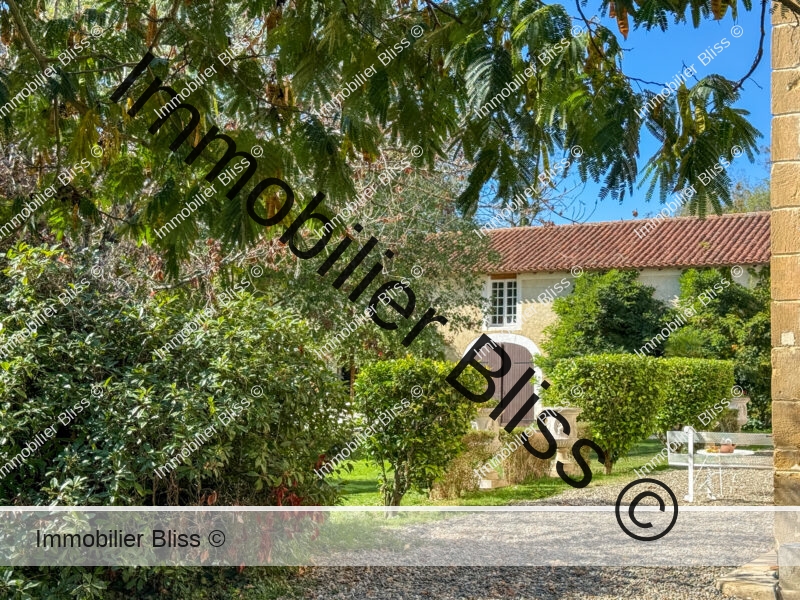
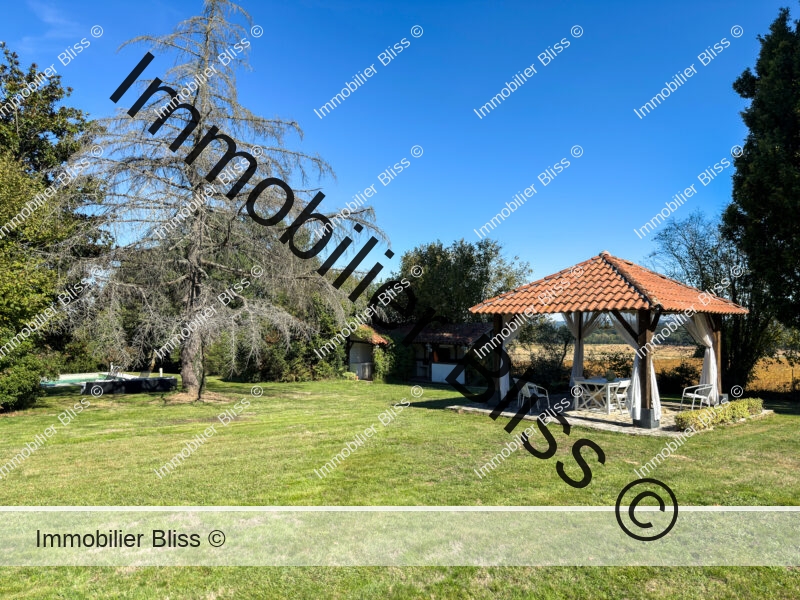
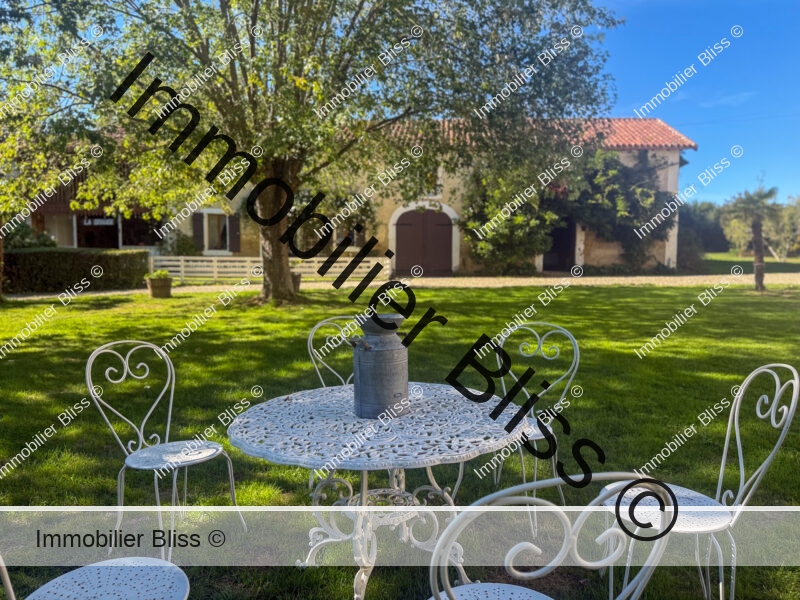
Ground floor
The majestic proportions, high ceilings and playful elegance of the entrance hall set the tone for this entire property. It is both sophisticated and welcoming. The focus is the wide curving staircase in stone and wood that sits in the centre of the 53 m² hall.
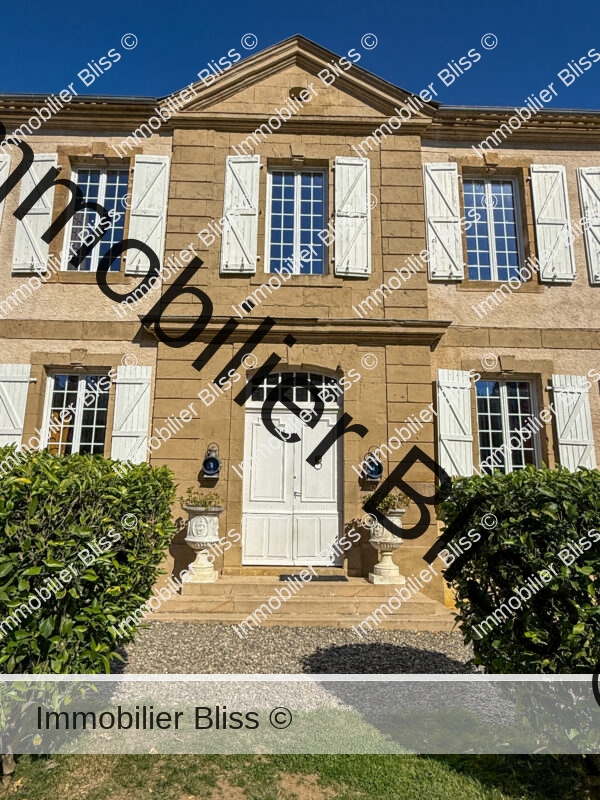
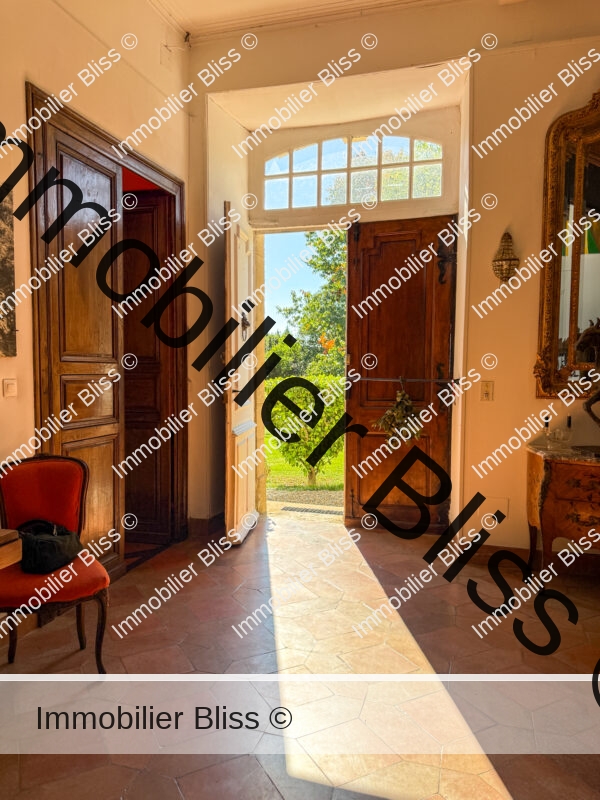
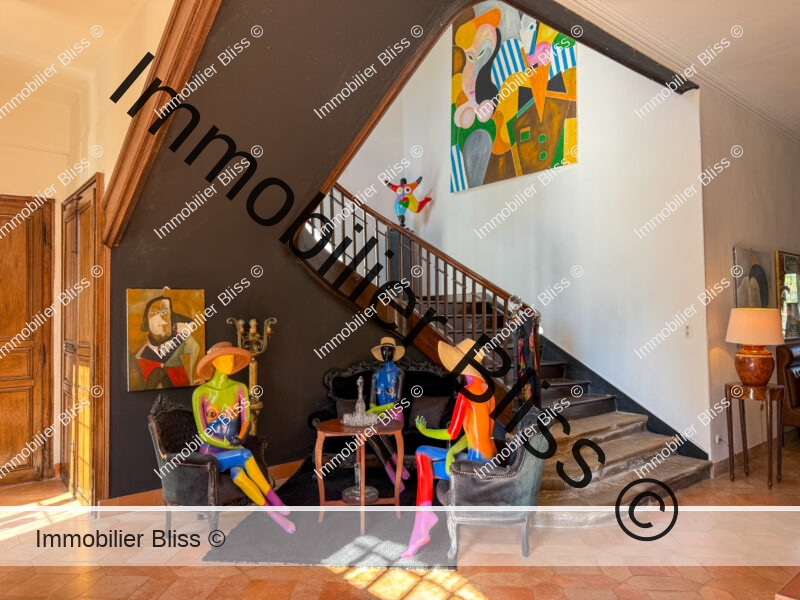
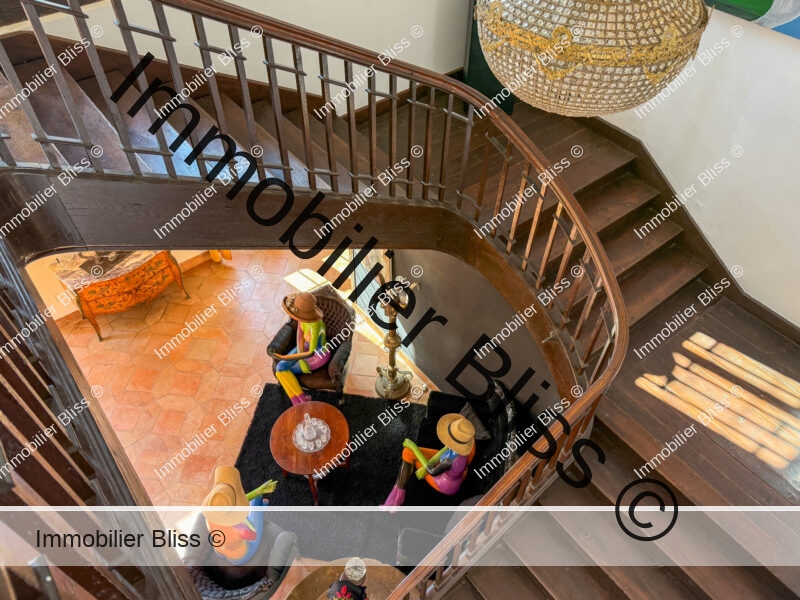
To the left of the front hall, a wide door leads to the library, with its exquisite wood panelling, dual aspect windows and large working fireplace. This is the perfect place to while away an afternoon with a good book and a cup of tea in front of a roaring fire.
A discreet door under the stairs houses a practical guest cloakroom.
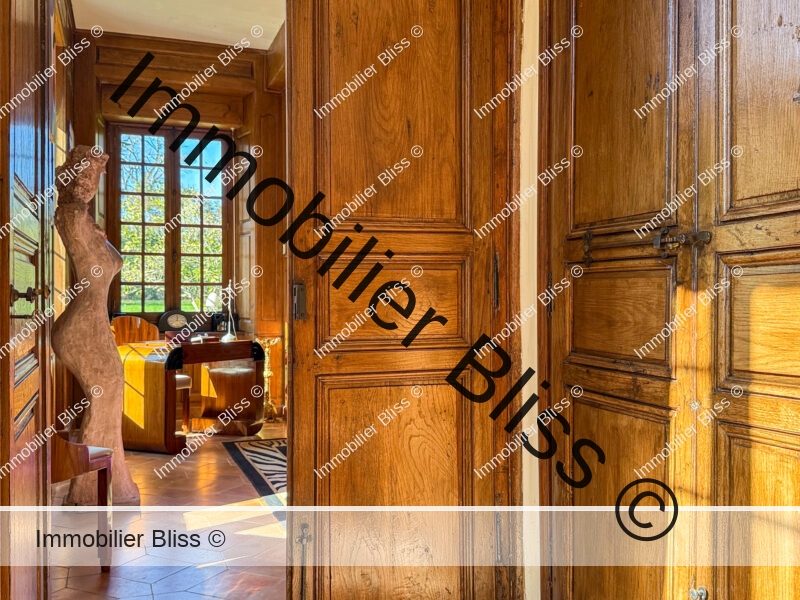
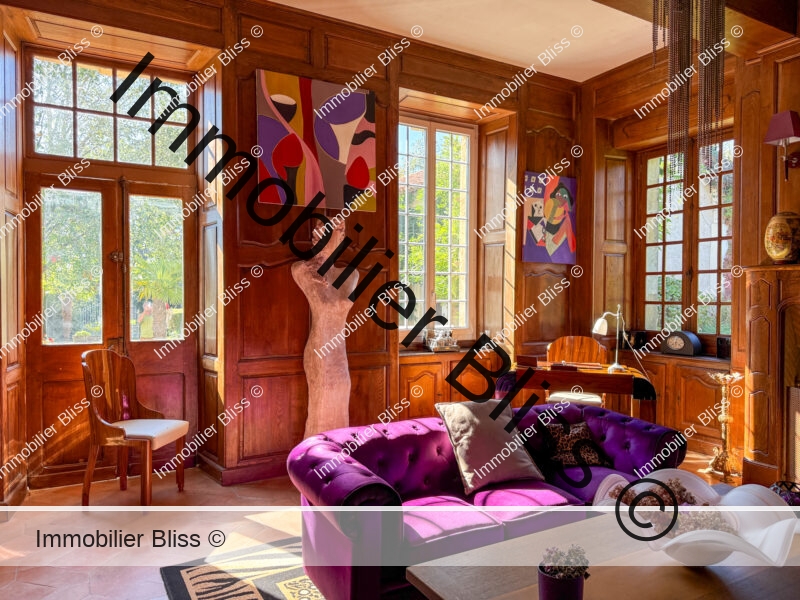
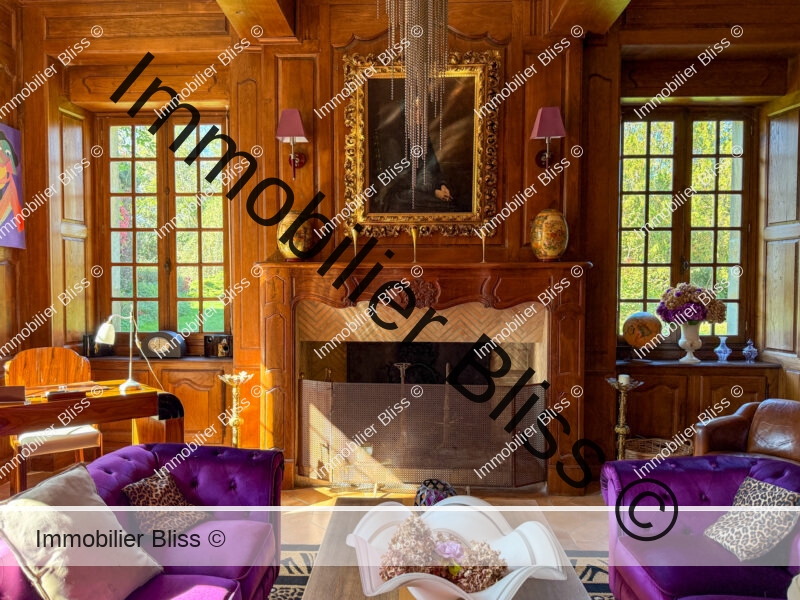
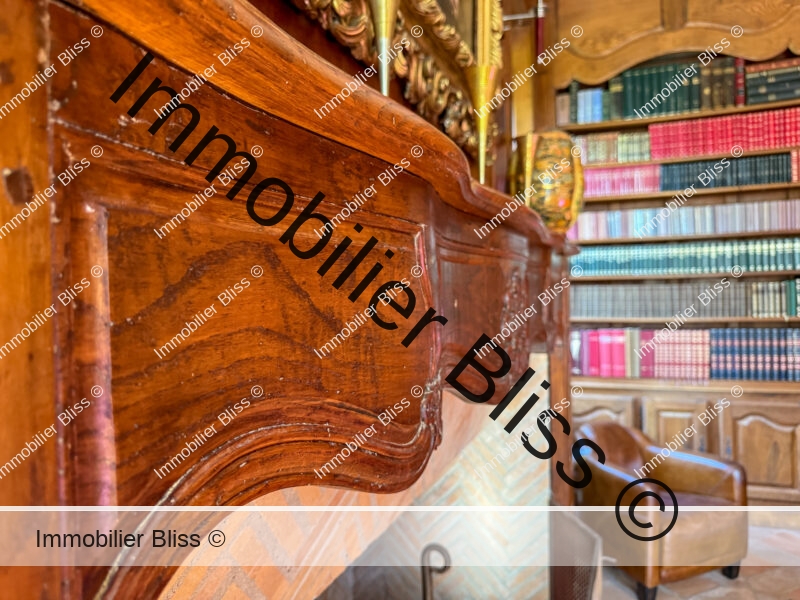
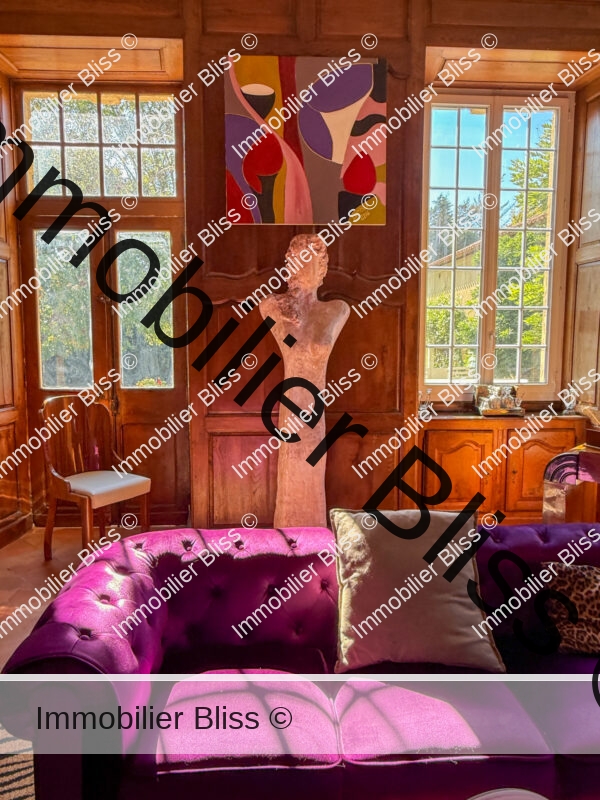
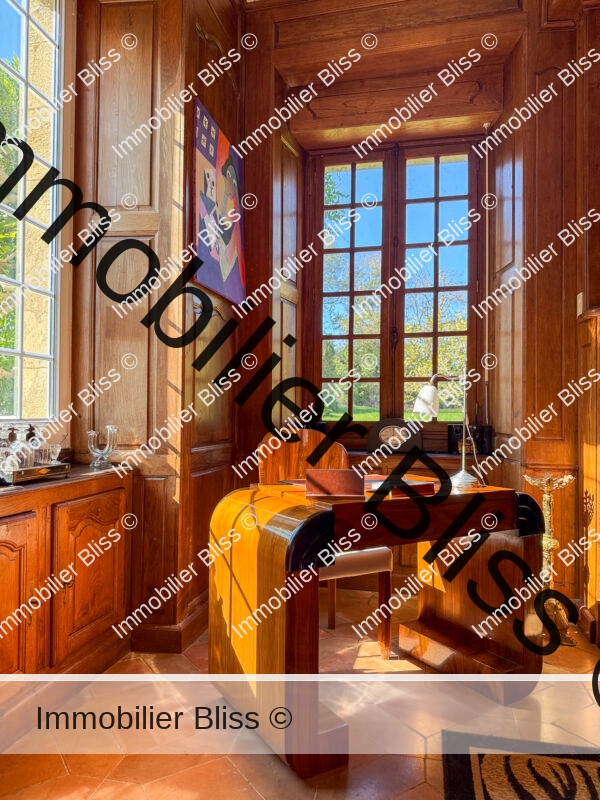
On the other side of the hall there is a grand living room, also with a working fireplace. Here, the owners have installed a wonderful mid-century bar and there is easy access to the kitchen, which is just behind.
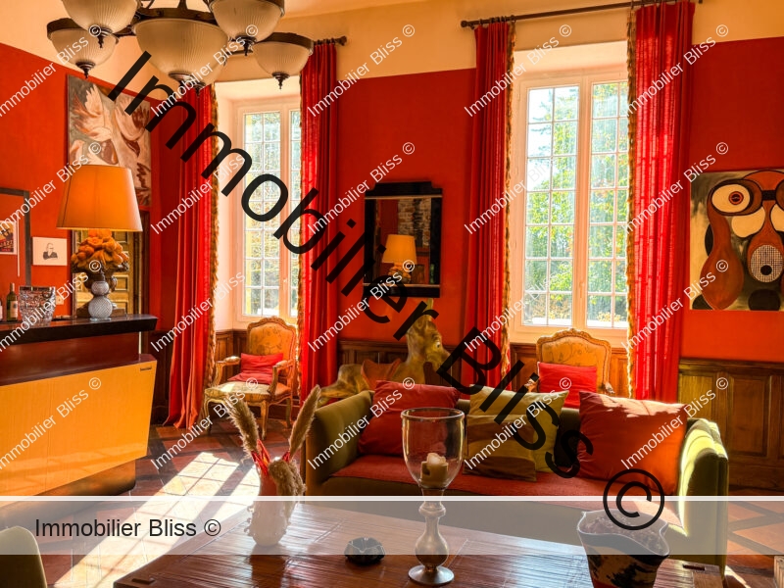
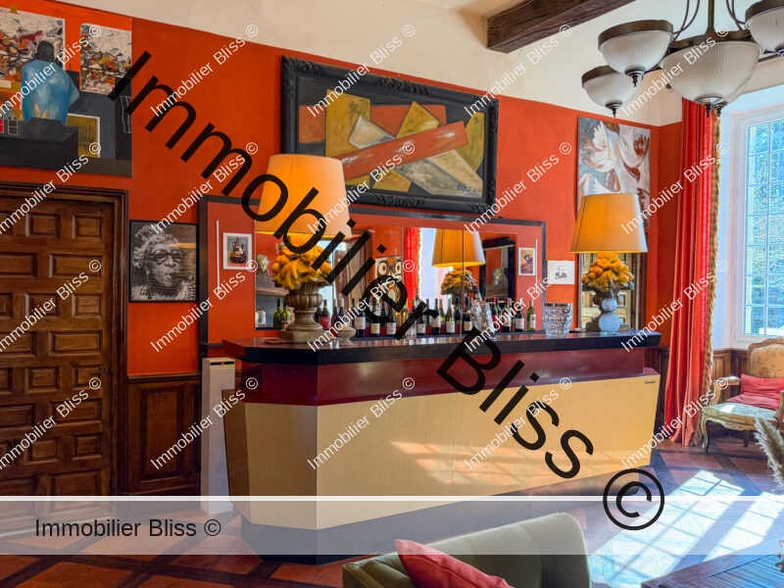
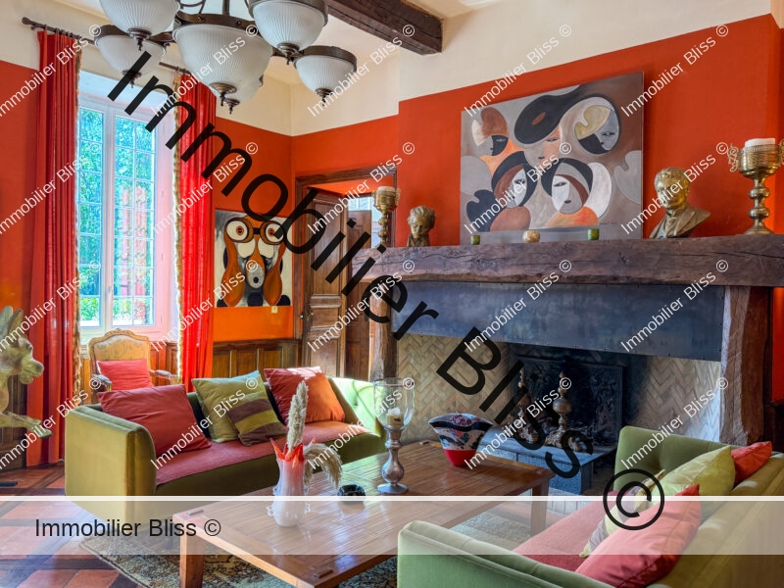
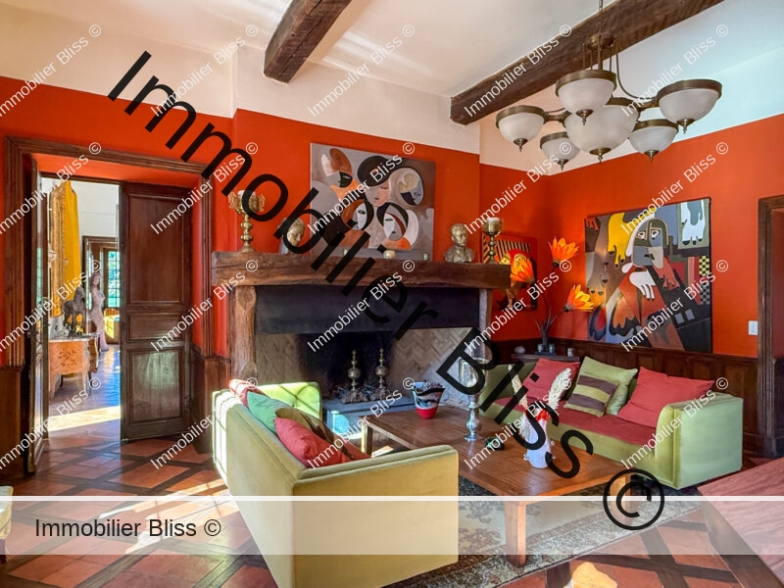
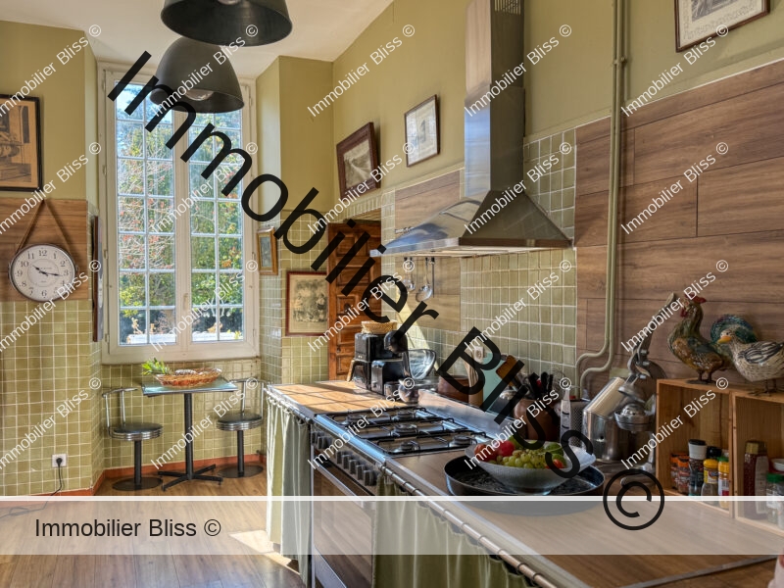
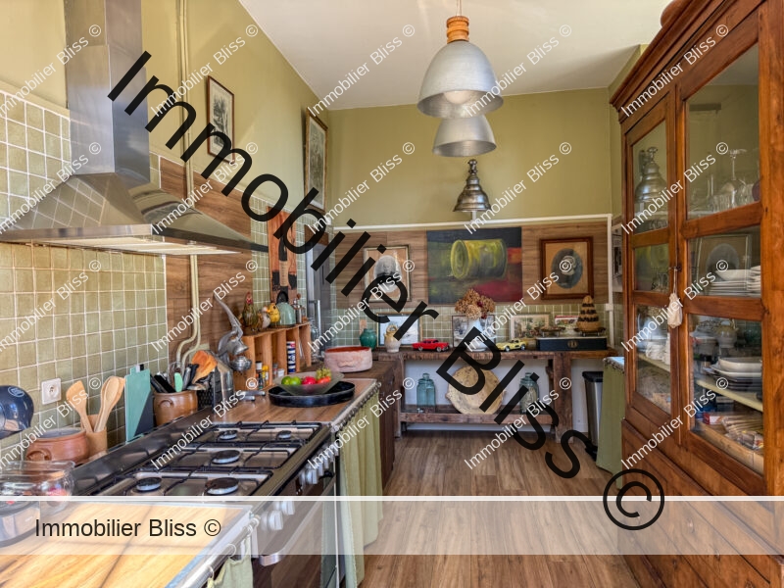
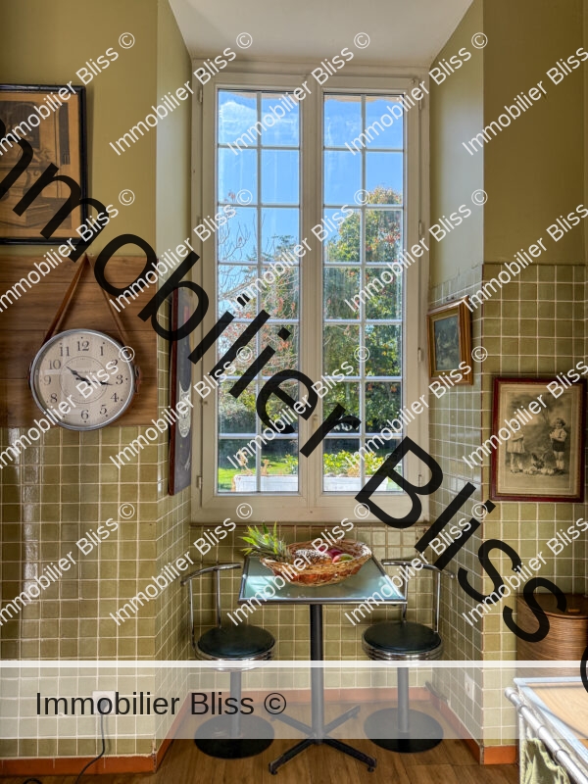
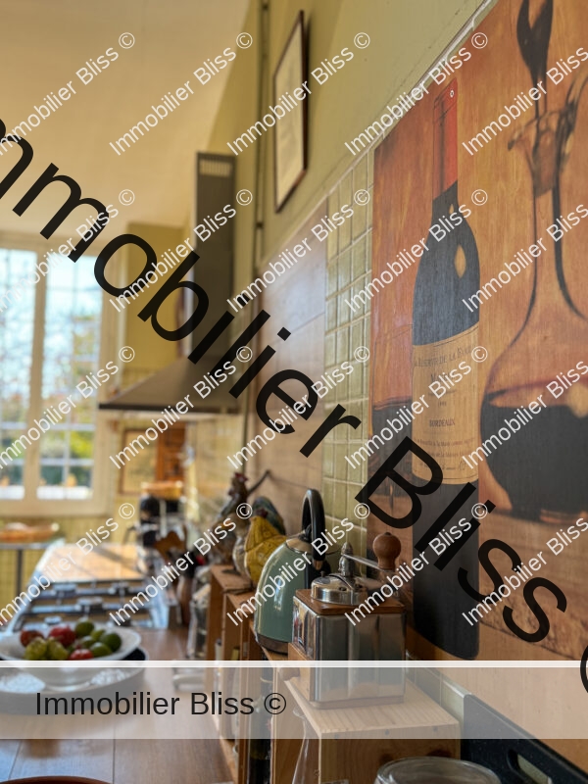
An intimate and elegant dining room is set behind the living room.
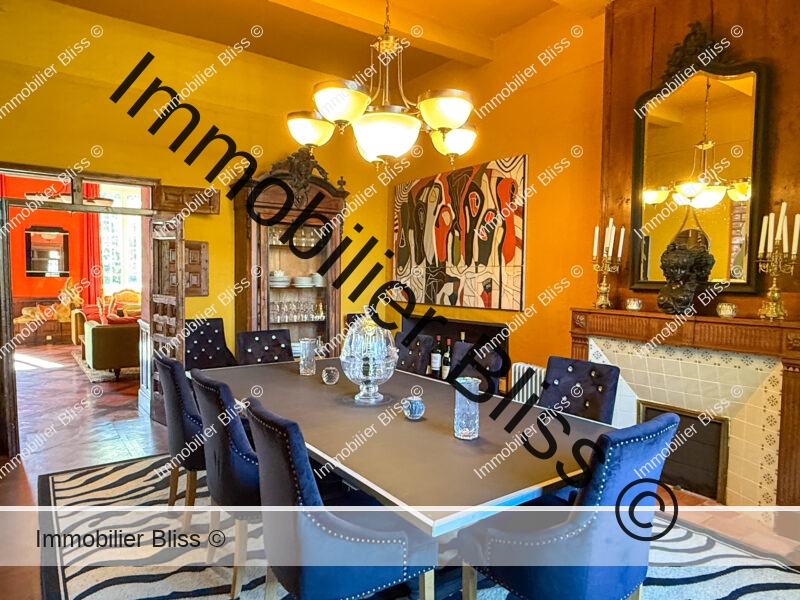
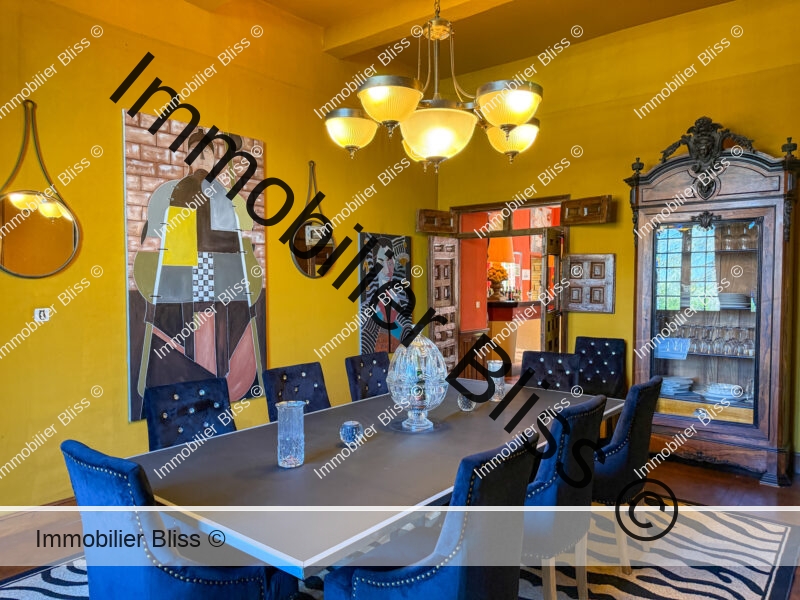
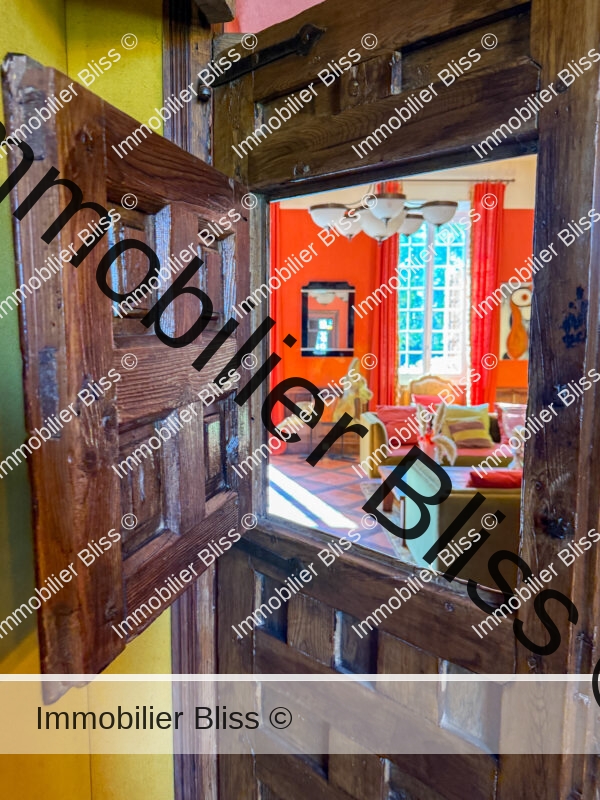
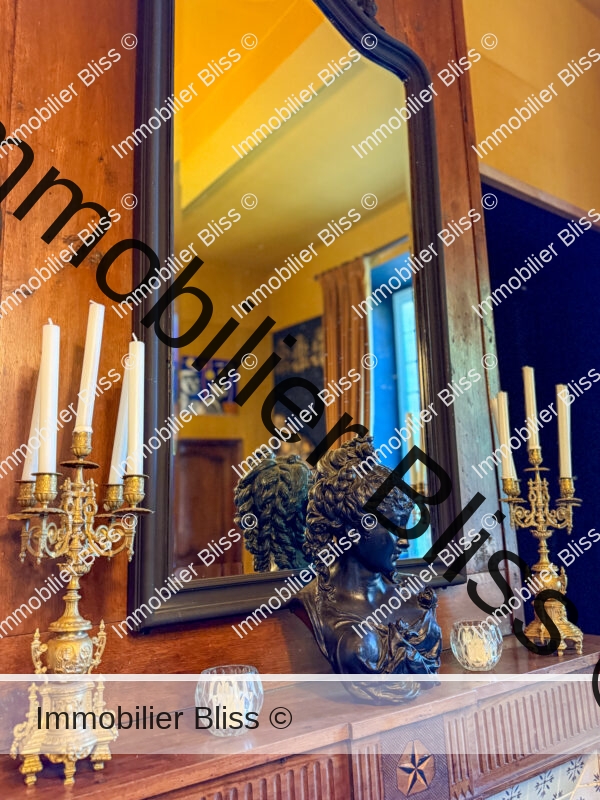
There is also a corner bedroom with a decorative fireplace and adjacent fully fitted bathroom.
Behind the front hall there is also a large practical laundry room and a garage.
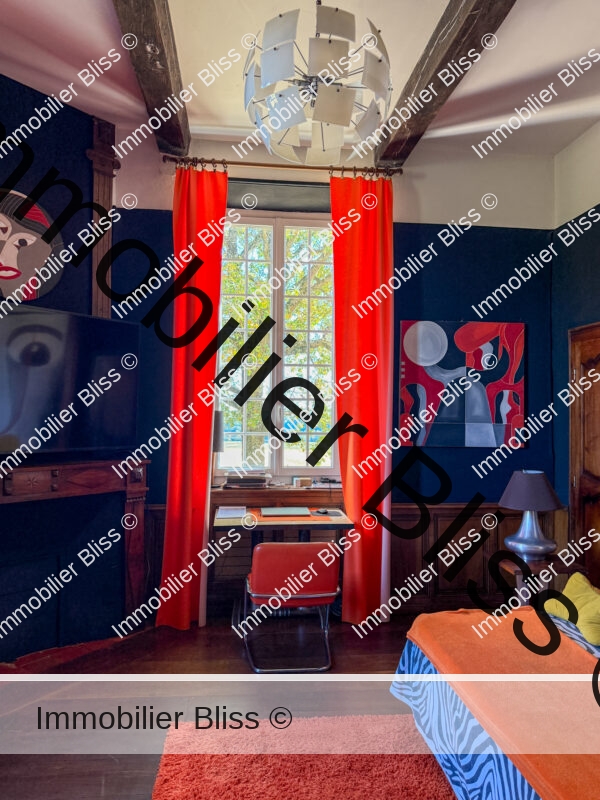
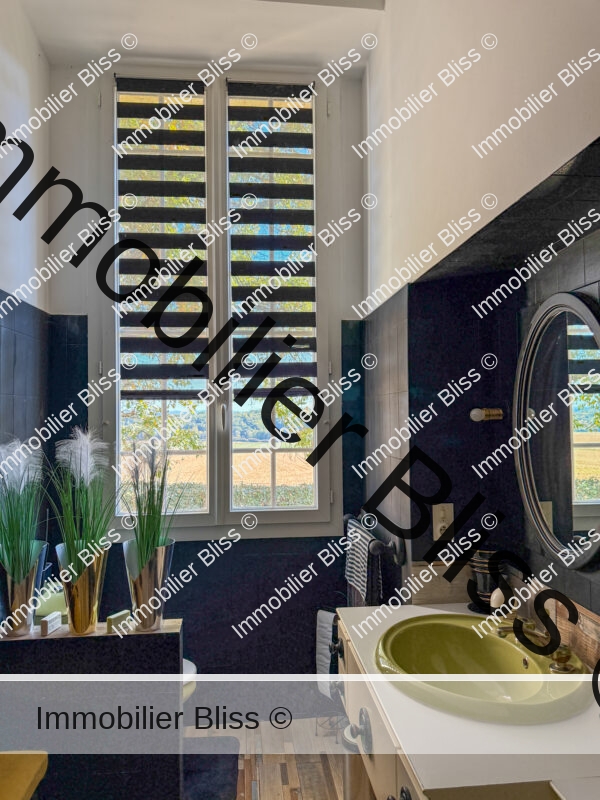
First floor
The beautiful staircase in the front hall curves gently upwards to a generous first-floor landing. With its original wooden flooring and two large windows, this welcoming space functions almost as a sitting area on the first floor.
At the far end of the landing, a bright study, currently used by the owner as a painting studio, provides a peaceful and inspiring retreat.
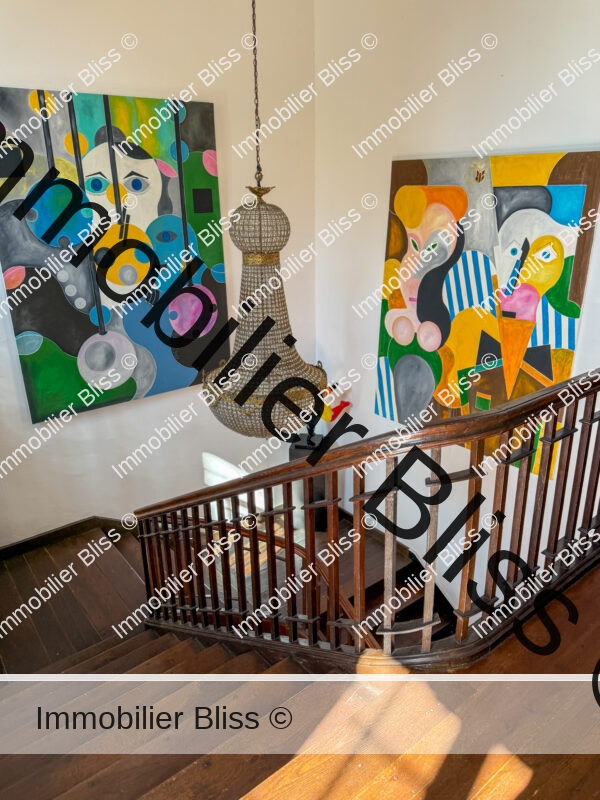
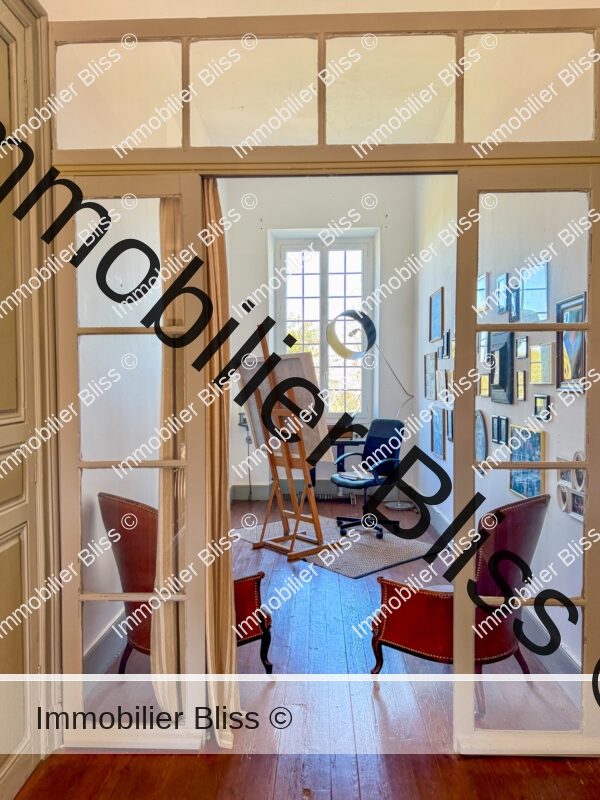
The master bedroom is a true delight, measuring over 35 m² and featuring exquisite original parquet floors, a marble fireplace, and two tall windows that fill the room with light. The adjoining bathroom, spacious and sunny, is fully equipped and perfectly complements this elegant suite.
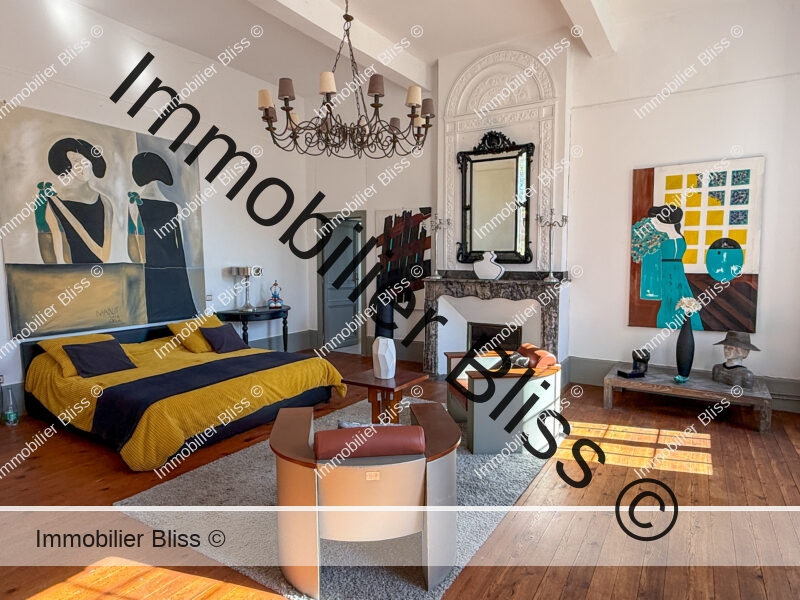
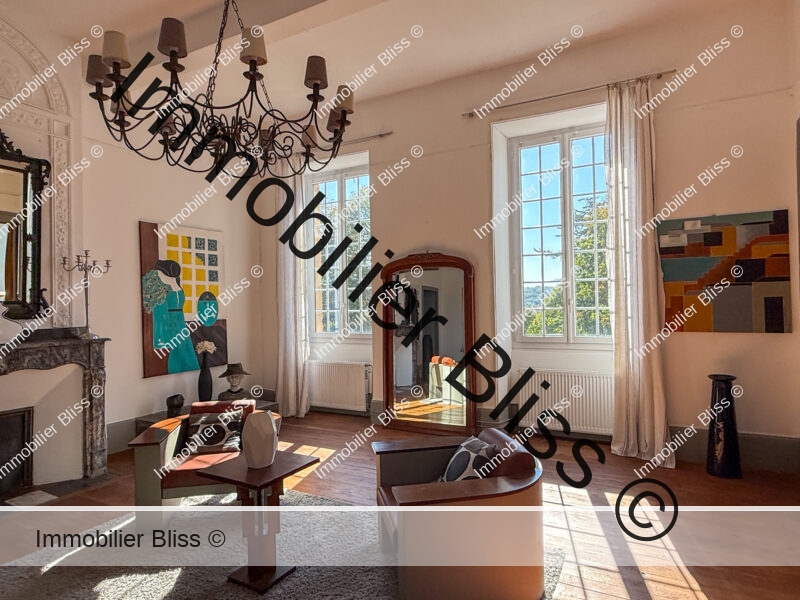
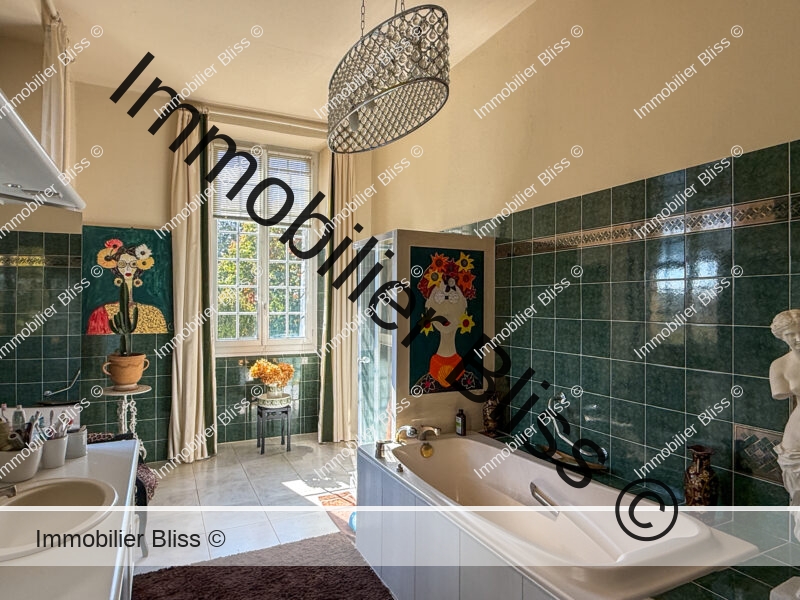
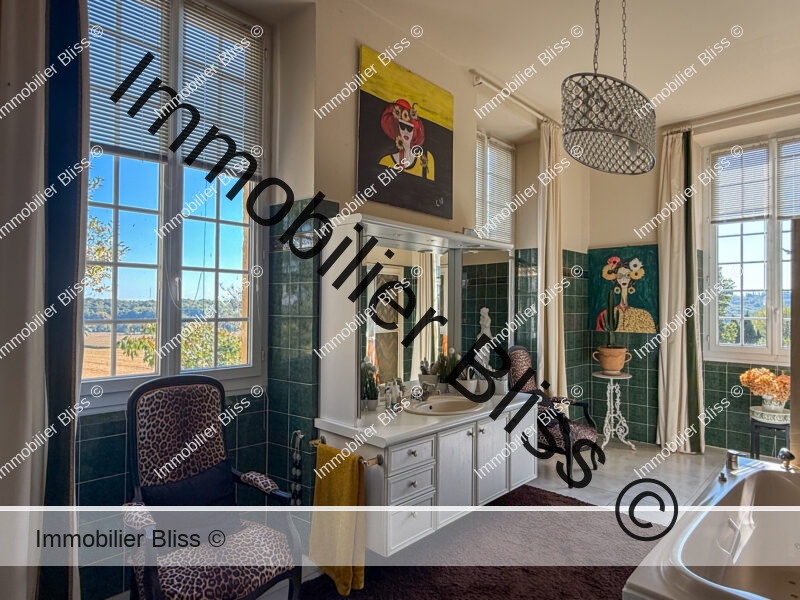
Opposite the master bedroom, and facing the front of the house, lies the “Blue Room,” named after its striking cobalt-blue floor-to-ceiling cupboards. Bathed in light from two large windows, this room also retains its original fireplace and attractive parquet flooring.
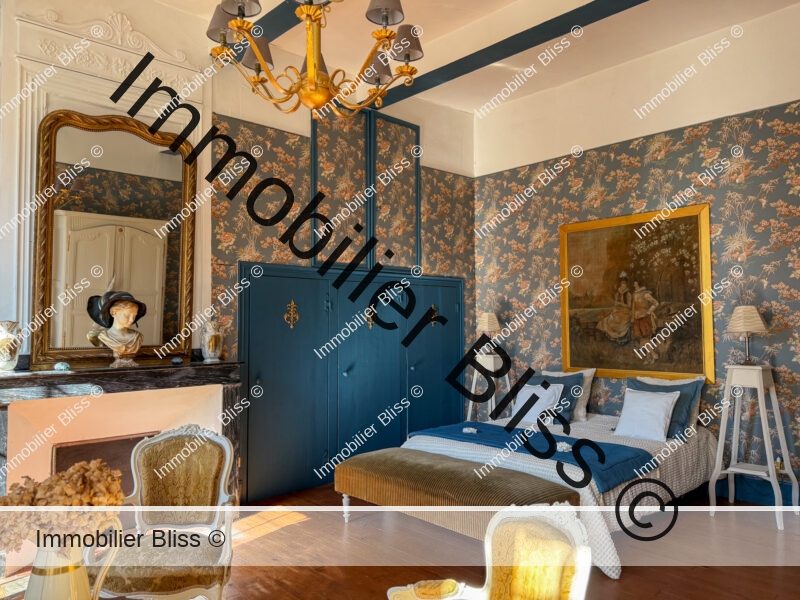
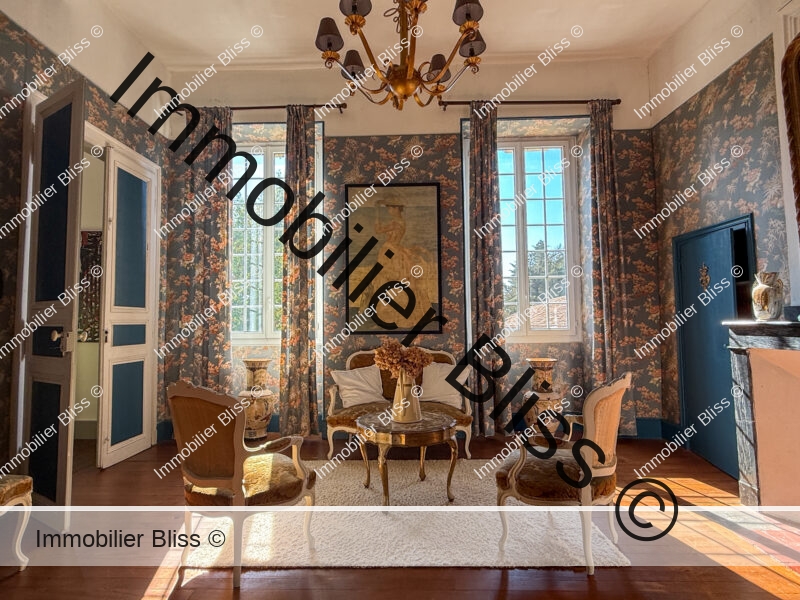
Back corridors lead off both sides of the landing: on one side, two large bedrooms, one currently used as a dressing room, and on the other, two bathrooms and a sixth bedroom.
The property further benefits from an integrated garage within the main house and a large outbuilding offering additional potential.
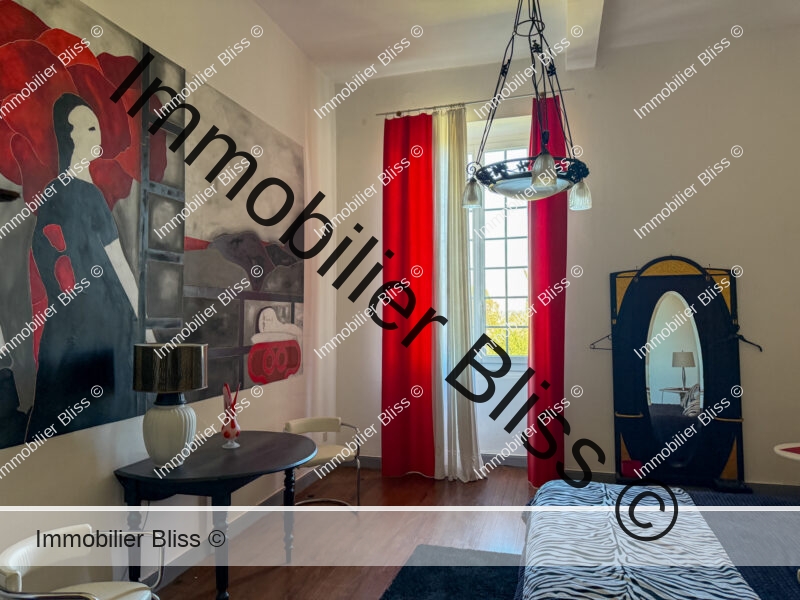
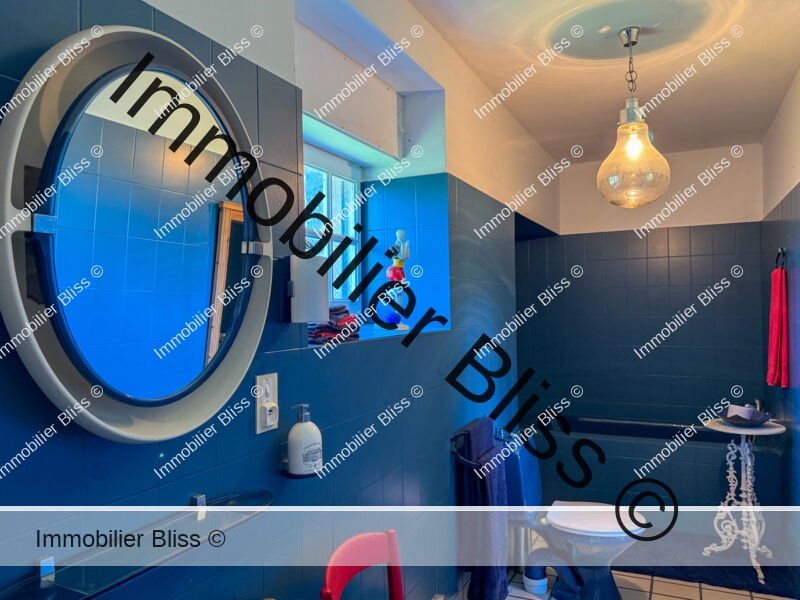
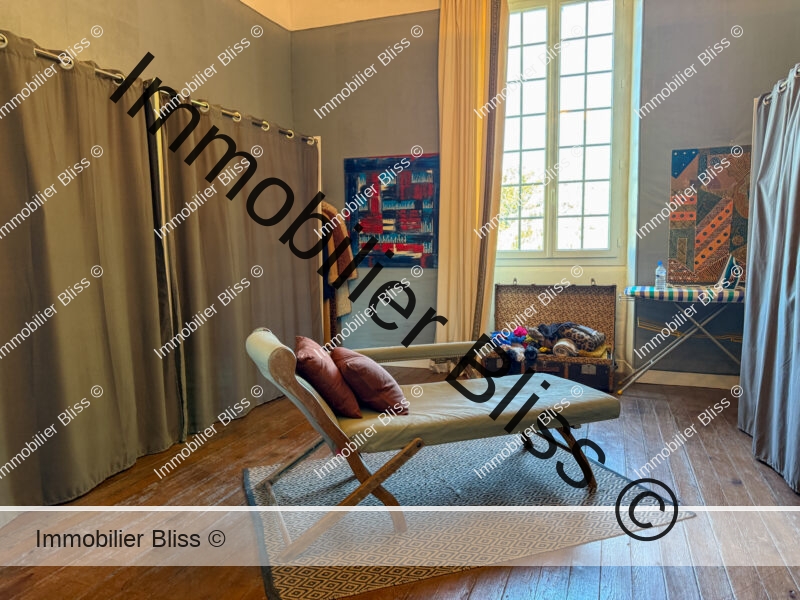
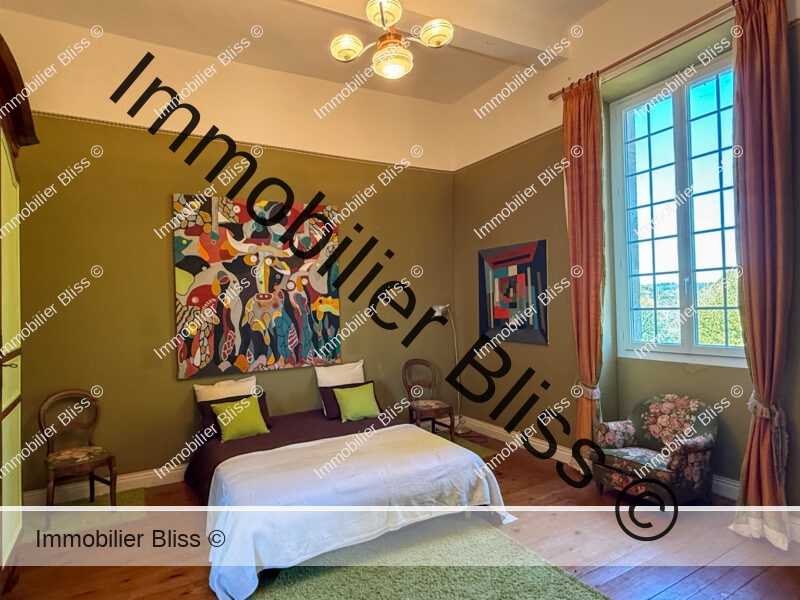
Guardian’s cottage
Within the outbuilding, on the ground floor, there is a charming guest cottage which could equally serve as a caretaker’s house, a covered terrace for al fresco dining, and a garage that serves as a workshop and storage area for gardening equipment.
The first floor of this building has stunning exposed rafters and has been partially renovated. Some finishing work remains to be completed to create an apartment with a large living room, kitchen, two bedrooms, and two bathrooms.
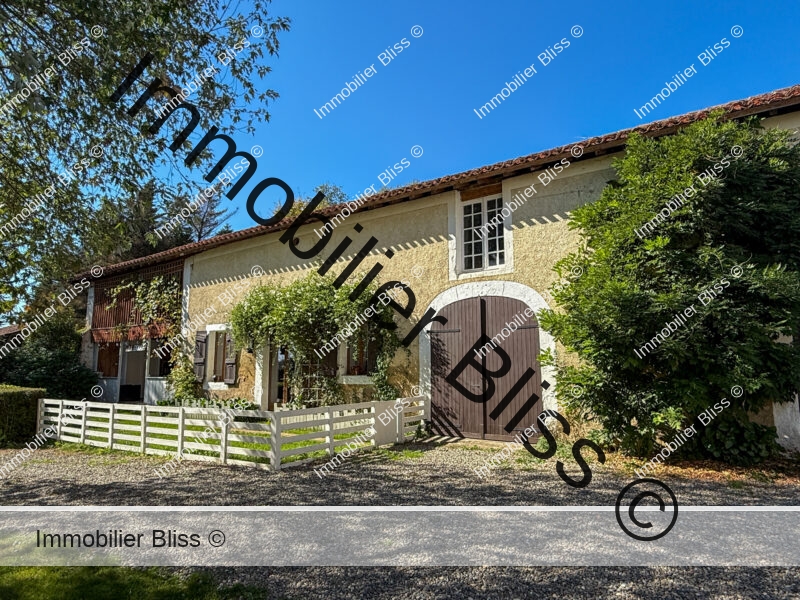

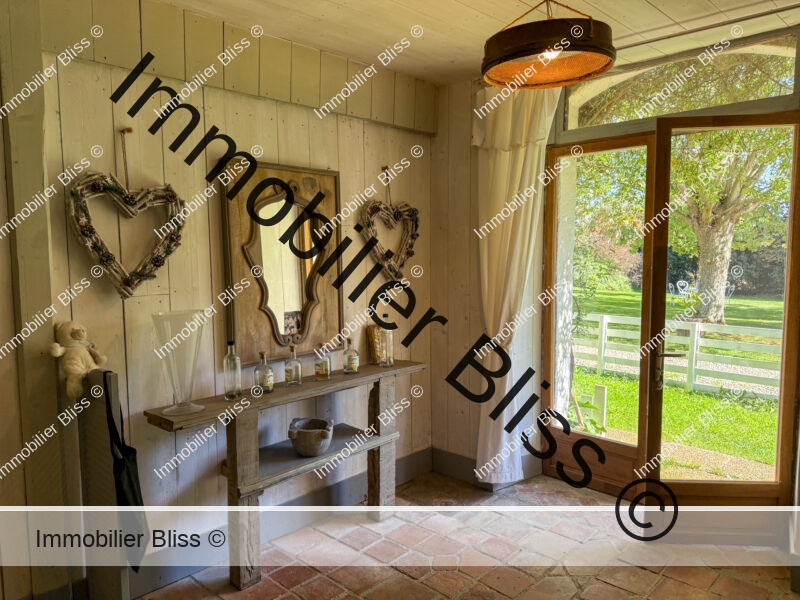
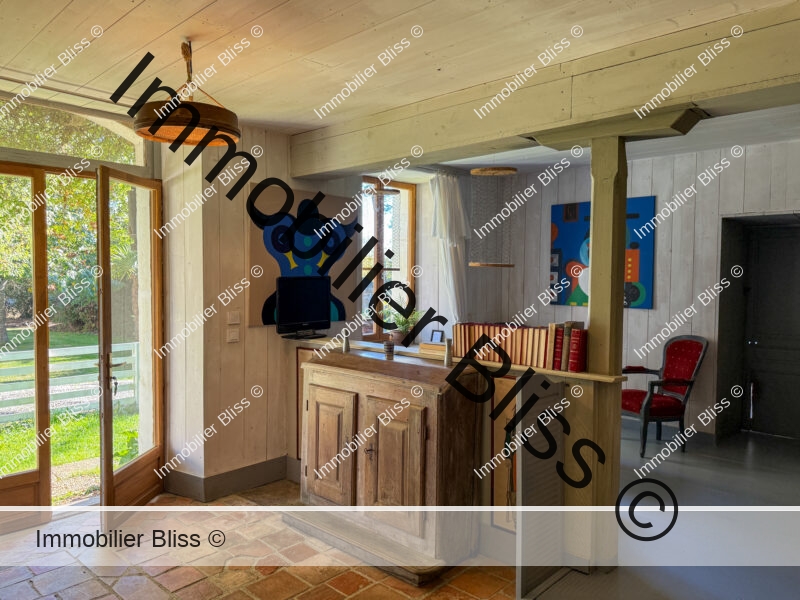
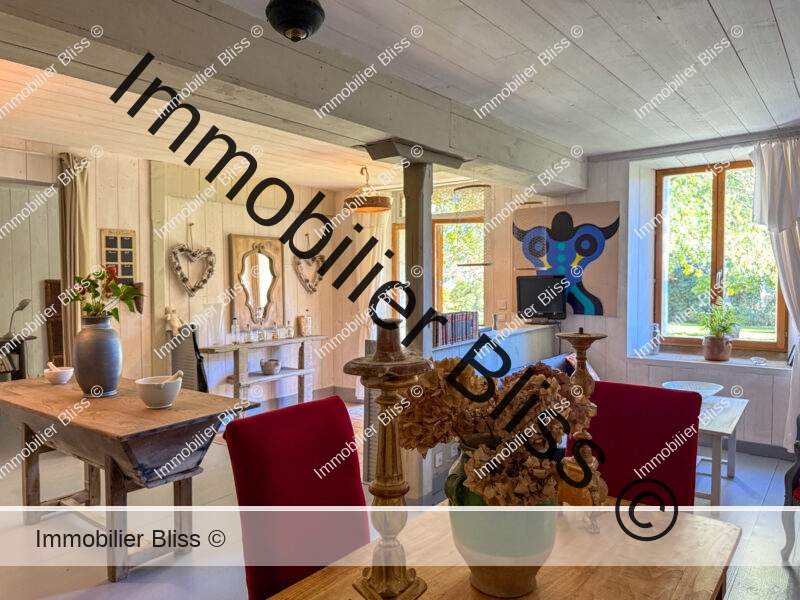
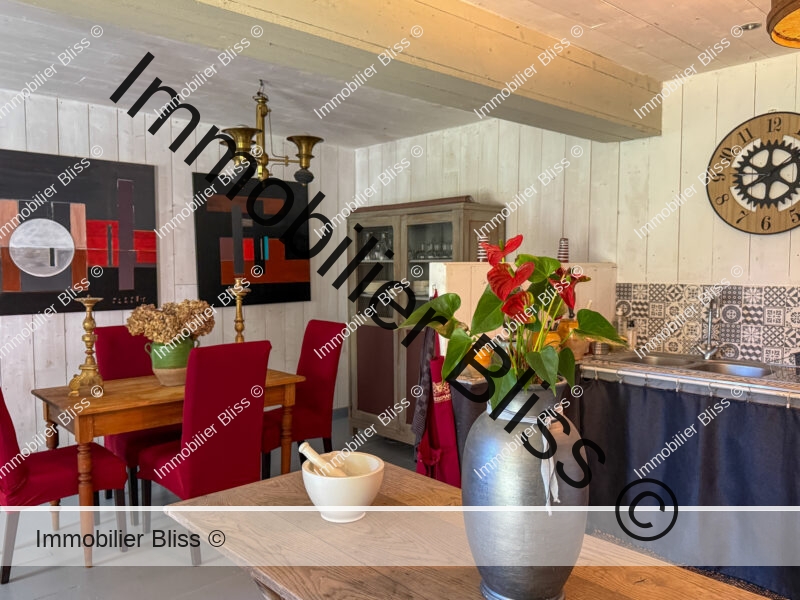
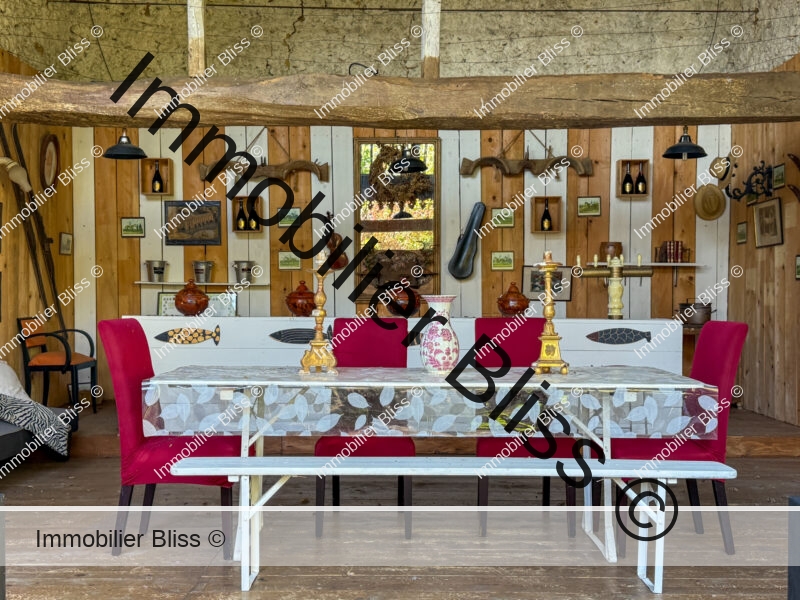
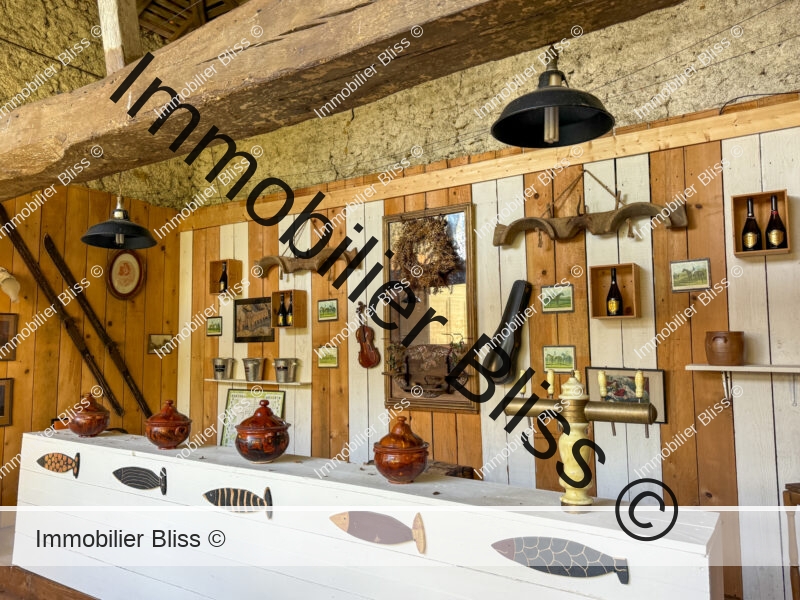
Grounds
Finally, the park, enclosed and filled with mature trees, features a large swimming pool and a small ornamental pond. There is also a large field that would be ideal for horses.
A summer kitchen and a shaded area nearby are perfect for long lunches around a large table, in true French style.

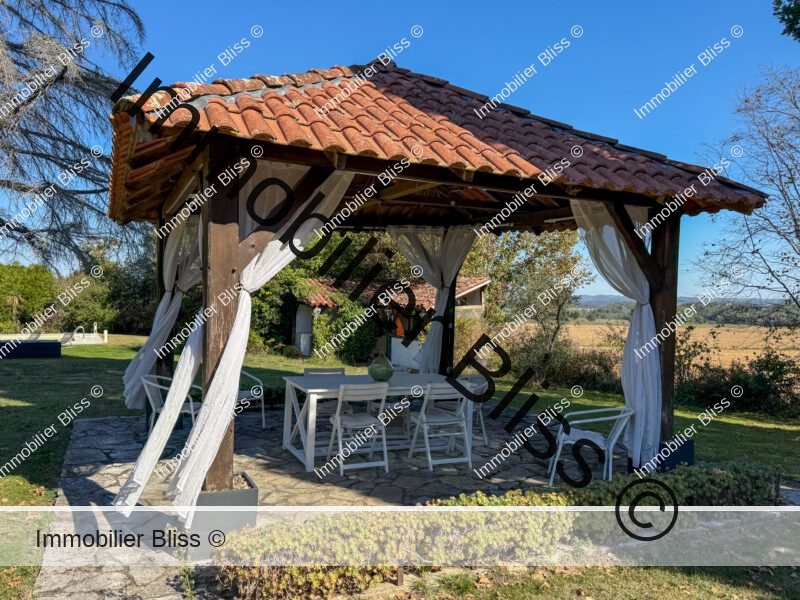
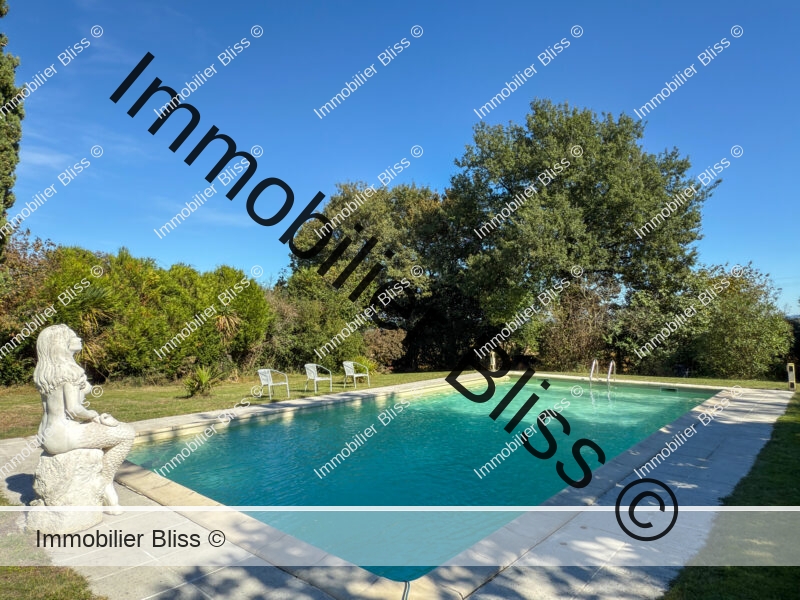
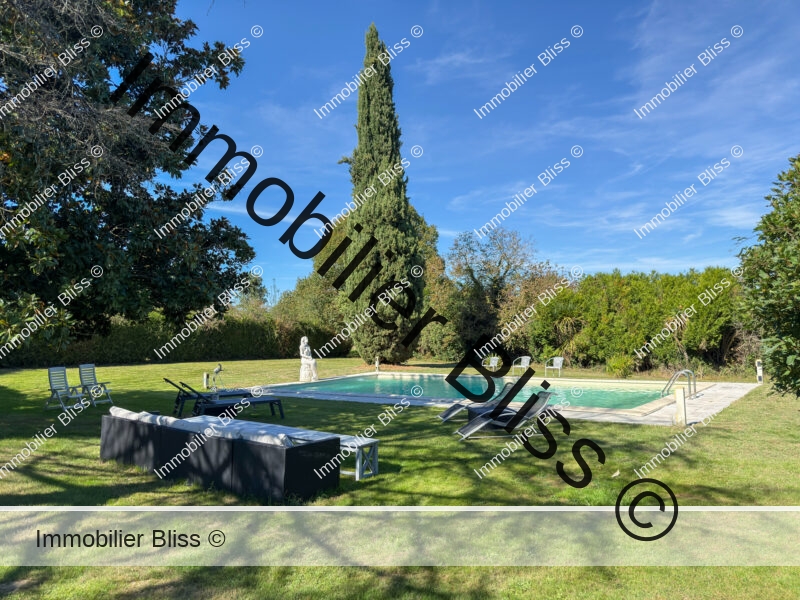
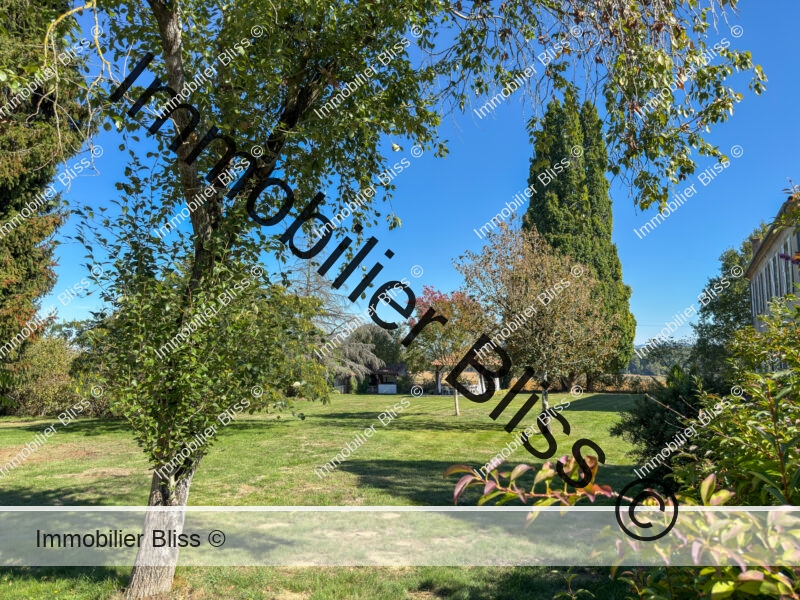
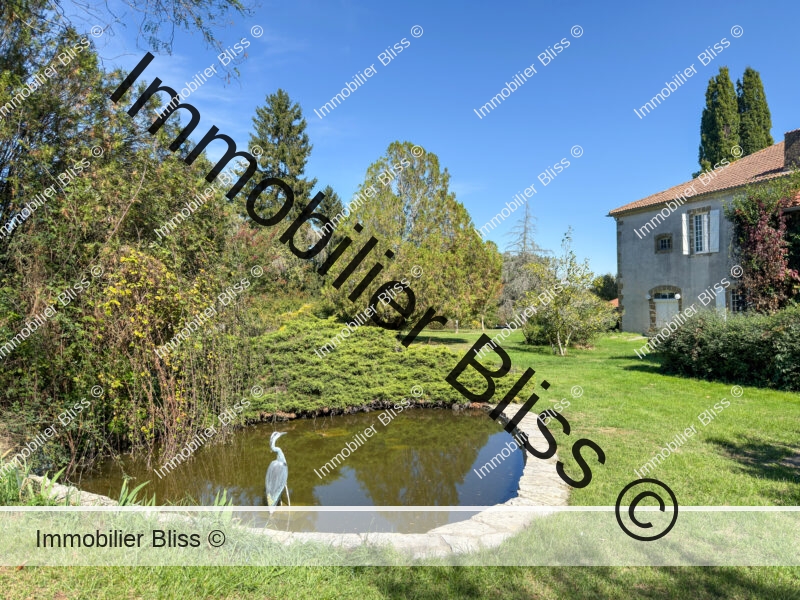
Technical details
Part central heating (fuel)
12 x 7m chlorine pool
6 bedrooms
Guest cottage
Fenced gardens
Summer kitchen
Partially double glazed
What we think here at Bliss
Harmony, elegance, beauty, and tranquillity — this is not merely a property, but a way of life.
More images…
Click images to enlarge

