Eco-friendly stone property withviews over the countryside
on a large wooded plot
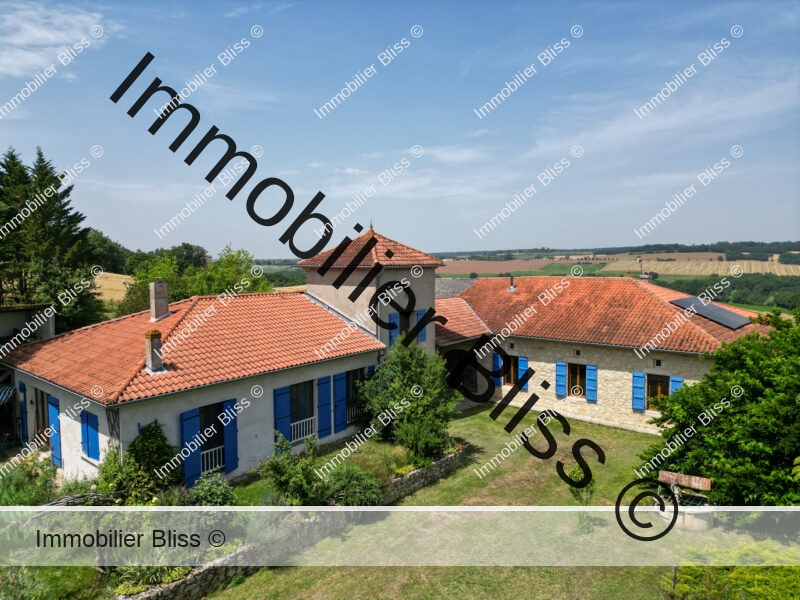
- Blaziert
All measurements are approximate
EPC - Energy Consumption
kWh/m².year
GHG - CO₂ Emissions
kg CO₂/m².year
Located in the countryside of a charming and hilly village in the north of the Gers, this property offers an exceptional living environment, combining authenticity, ecology, and tranquility. The land, around one hectare, is beautifully wooded and perfectly maintained. It opens onto the surrounding countryside and offers a clear view, with no direct neighbors, allowing for full enjoyment of the peacefulness and natural beauty of the landscape.
To the east, a large landscaped terrace overlooks a lake below and offers a privileged setting to relax, share outdoor meals, or simply enjoy the surrounding nature in a serene atmosphere. Near the terrace that adjoins the main house’s kitchen, a natural pond enhances the ecological character of the site and encourages local biodiversity.
The plot includes two stone houses — a main residence and an independent guest house — several outbuildings, and an old stone well equipped with a pump, combining charm and practicality. This setting offers numerous possibilities, whether for a family project, an eco-tourism activity, or a primary residence combining comfort, character, and respect for the environment.
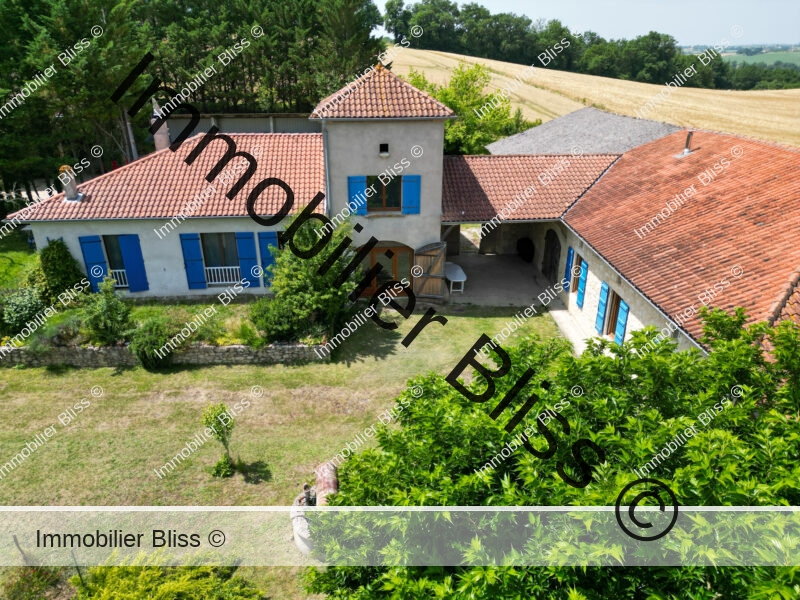
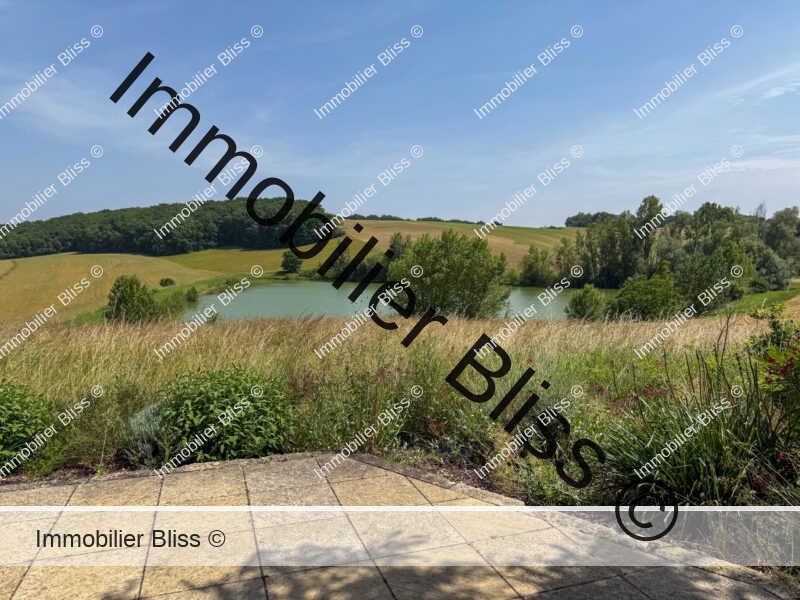
The main house
The main house is all on one level. It’s a traditional stone construction where old-world charm meets ecological awareness. The use of natural materials and the wood stove heating system form part of a responsible and sustainable lifestyle approach.
The house is accessed via a warm and character-filled entrance that features an original stone sink, a nod to the past. The living space is decorated with exposed stone walls and ceiling beams, giving it a distinctive, authentic charm. The open-plan living-dining room is bathed in light thanks to a large south-facing window that offers unobstructed views of the surrounding fields.
The floors are covered with vinyl tiles imitating antique cement tiles, combining aesthetics with ease of maintenance.
The adjacent kitchen opens onto a west-facing terrace, ideal for al fresco dining in peaceful surroundings. Near this terrace, a natural pond adds to the tranquil and ecological charm of the place.
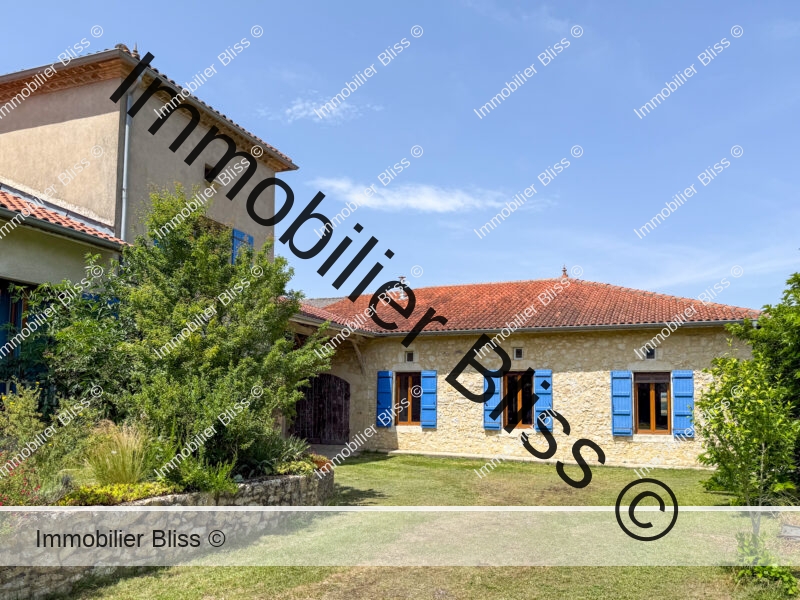
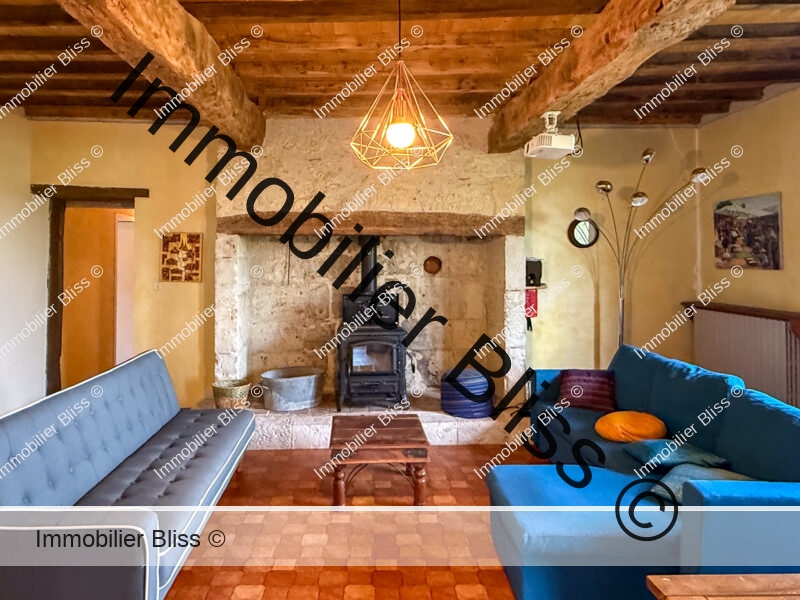
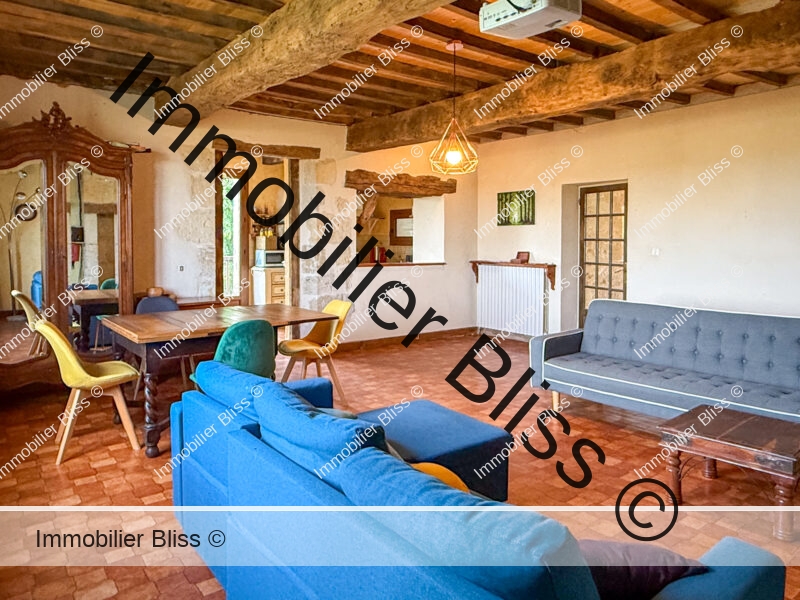
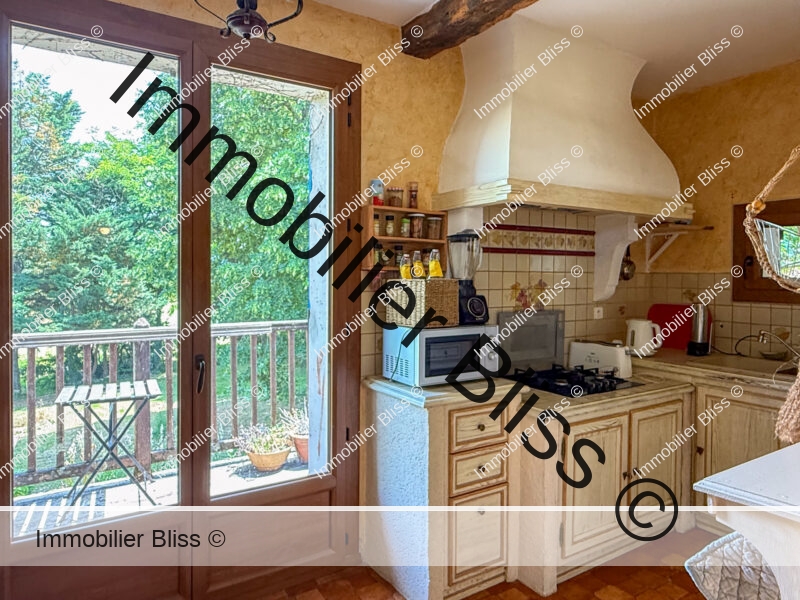
The sleeping area features four bedrooms, all south-facing to take full advantage of natural light. Three have wood flooring for added warmth. Two of the rooms retain their original fireplaces, which have been sealed off, preserving a link to the house’s heritage. The fourth bedroom, with its tiled floor, benefits from the gentle warmth diffused by the flue from the central wood stove. It also has a closed hearth fireplace, providing cozy comfort in winter.
The bathroom is simple and functional, with a separate toilet for added convenience. A partially buried stone basement houses a large room with two windows — ideal for use as a workshop, games room, storage space, or a self-contained studio, depending on your plans.
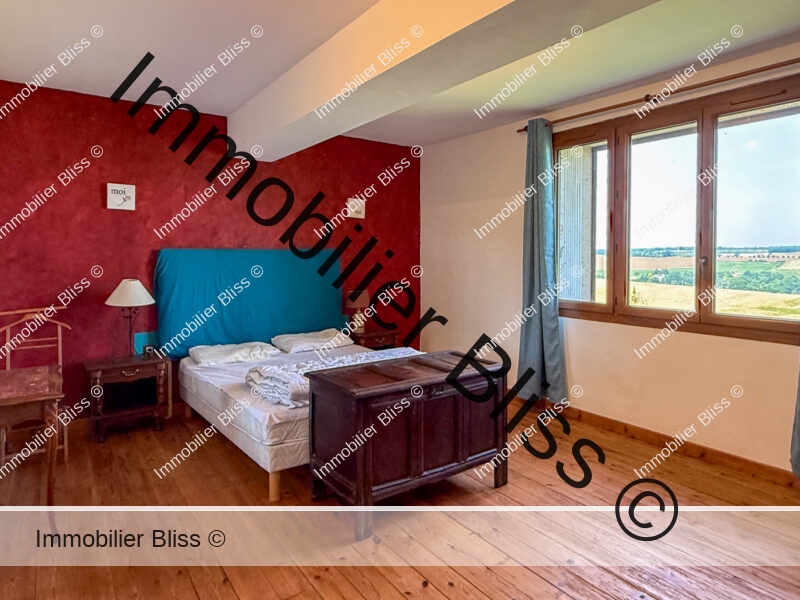
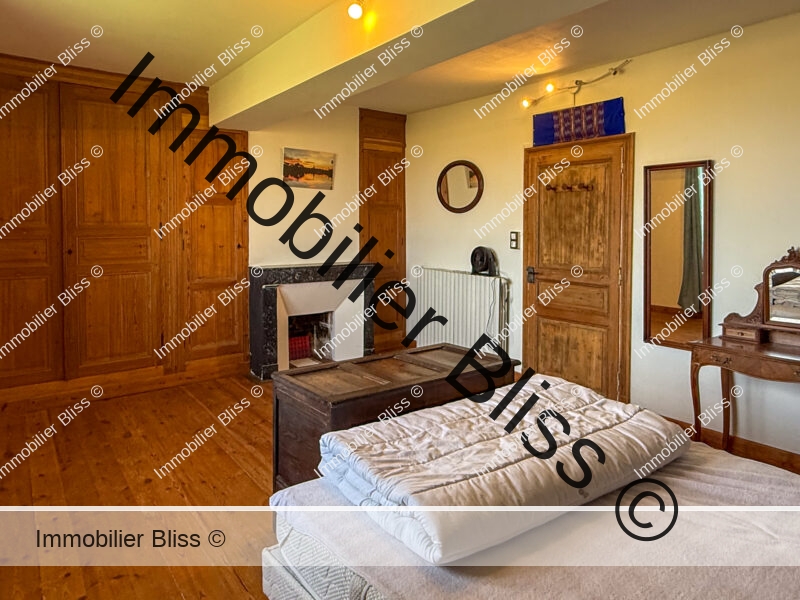
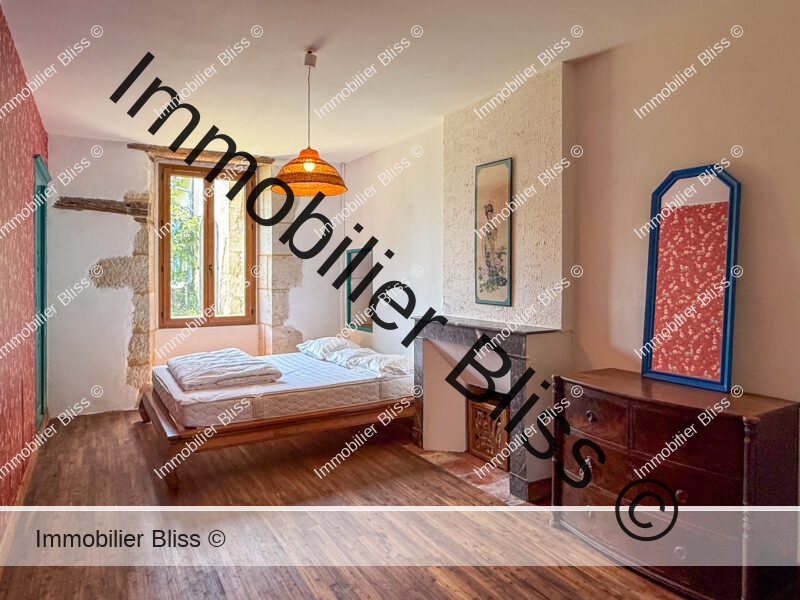
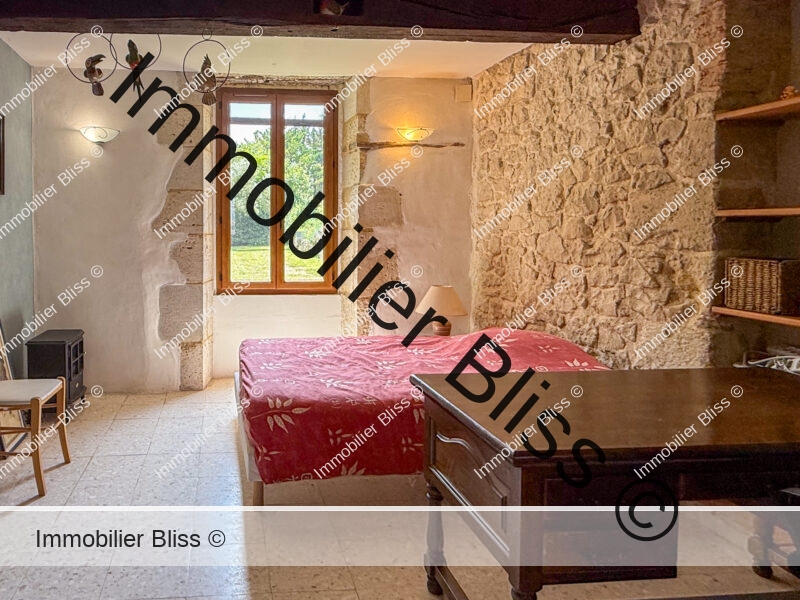
The guest house
The guest house is independent and well-integrated into the property, offering privacy and autonomy. It opens onto a private south-facing terrace, a real sun trap.
Inside, there’s a living room with an open-plan kitchen, dining space, and lounge. The exposed beams and wood-burning stove enhance the cozy, rustic atmosphere, perfectly in keeping with the site’s values.
There are two comfortable bedrooms. One has a window and French doors opening onto the garden, while the other — which runs the full depth of the house — opens onto greenery with French doors on both sides. This setup ensures light and ventilation throughout.
A shower room with a walk-in shower and heated towel rail sits behind the kitchen. The toilet is separate and features a composting dry toilet, in line with the site’s ecological approach.
Photos to follow…
The grounds
The approximately one-hectare plot naturally reflects the site’s authenticity and ecological focus. It features a balance of open, panoramic areas and carefully landscaped, intimate corners.
To the east, a large stone terrace attached to the main house overlooks a lovely lake below (not part of the property). It’s a perfect space for outdoor dining or simply relaxing, watching the changing light across the landscape, and enjoying the surrounding peace.
Slightly lower down, a natural pond near the kitchen terrace enhances biodiversity and the site’s tranquil atmosphere. Not far away, a well-maintained vegetable garden allows for seasonal homegrown production. An orchard adds shade, color, and easily accessible natural bounty.
The working stone well is still functional and provides a valuable water source for irrigation, supporting partial water autonomy in keeping with a sustainable lifestyle.
The outbuildings—which include a large barn and a former stable—harmoniously complete the property. They could serve as workshops, storage, or house farming tools, animals, or creative projects. The entire property is well-suited to a simple, self-sufficient lifestyle, as well as land-based activities such as permaculture, hospitality, or artisan crafts.
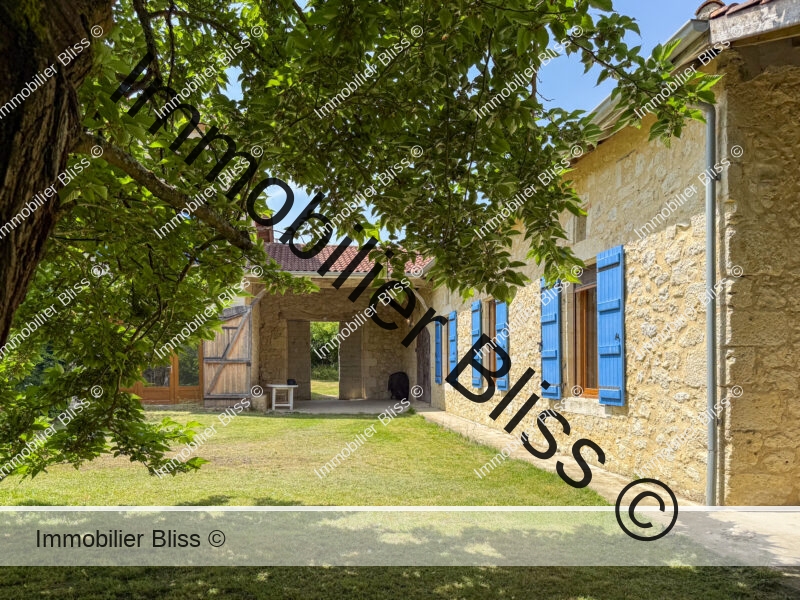
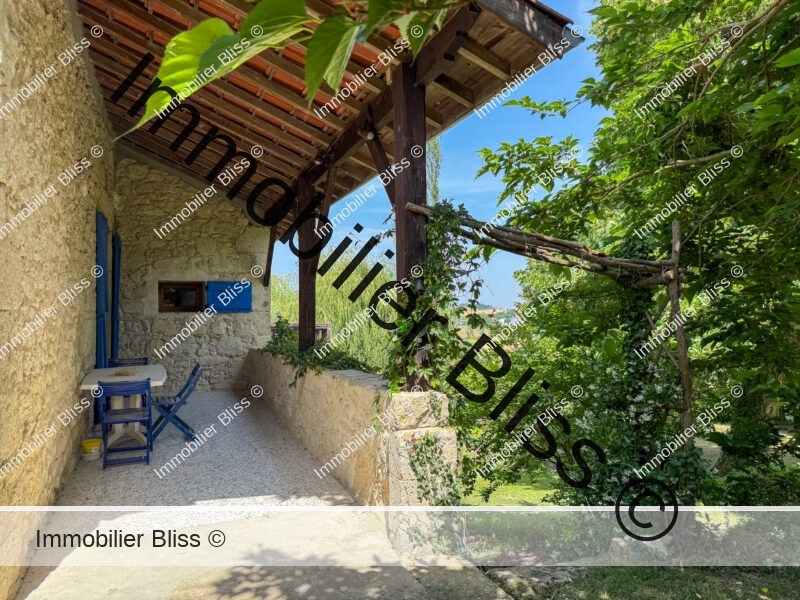
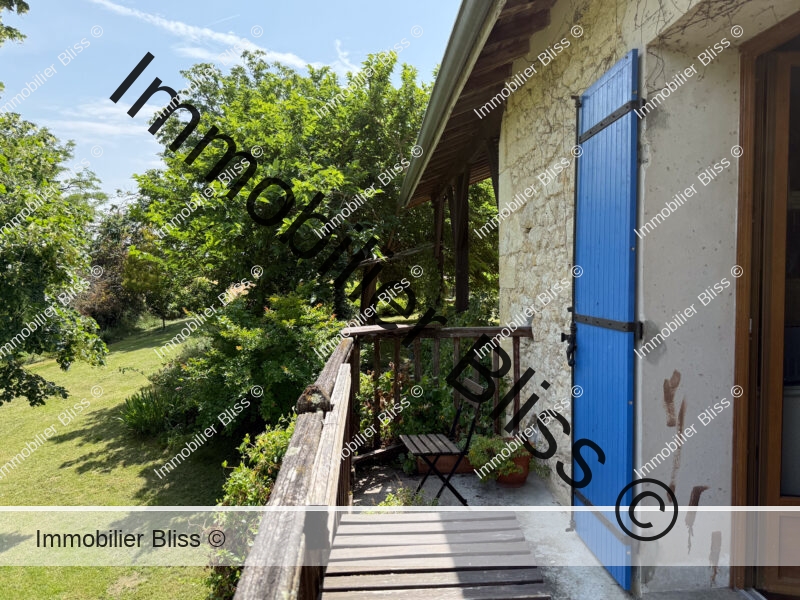

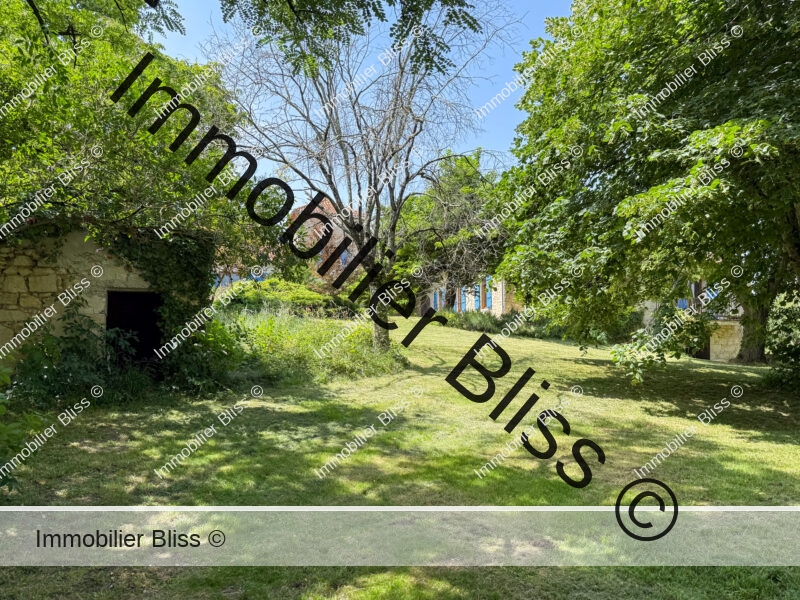
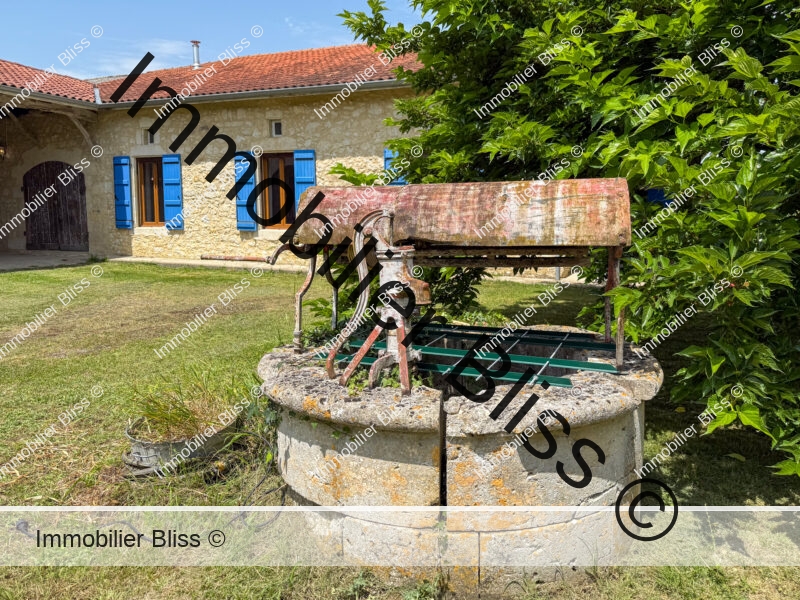
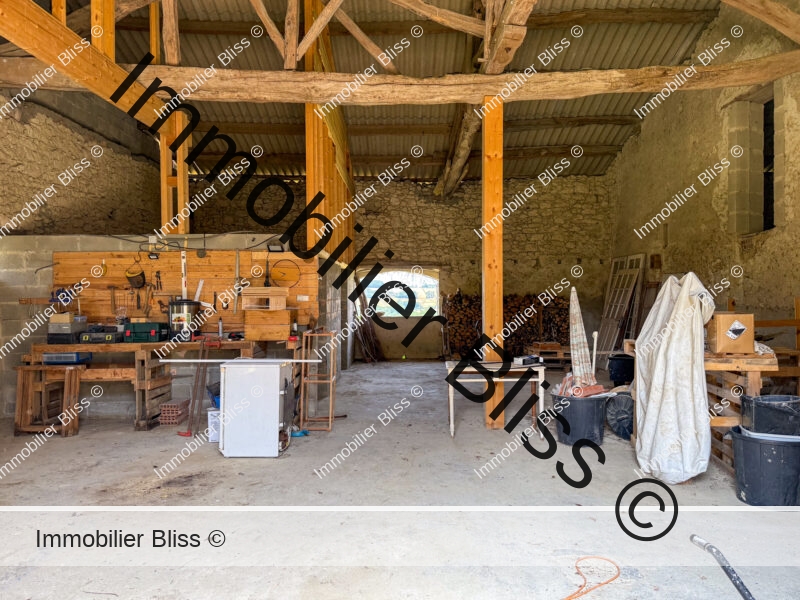
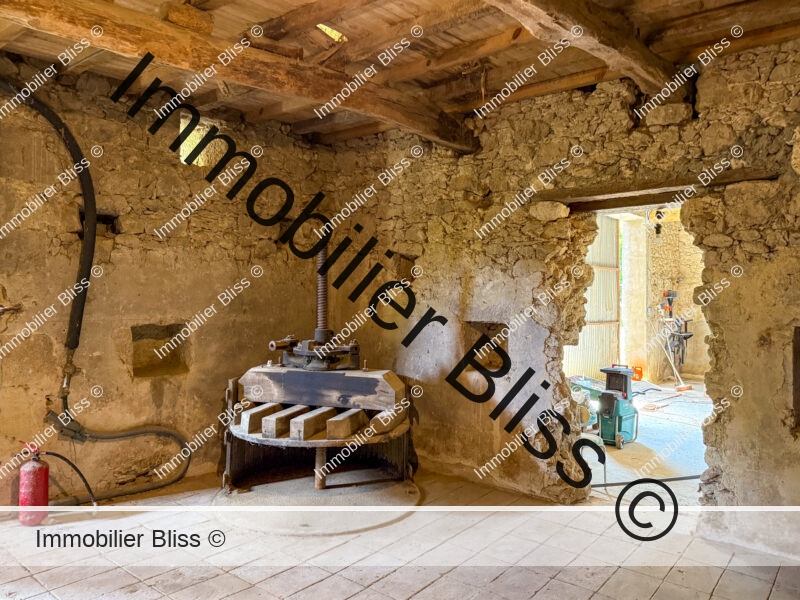
What we think here at Bliss
We were genuinely touched by the balance this property strikes between authenticity, functionality, and ecological commitment. The two stone houses, the omnipresent natural materials, the beautiful grounds, and the soul of the place make it a rare offering.
Whether you’re looking for a family home, a place to host others, or simply a peaceful retreat to slow down and reconnect with what really matters, this property offers it all.
In this part of the Gers, nestled among gentle hills and hidden paths, life here reconnects you with a simple, natural, and profoundly peaceful rhythm.
Sur une note technique
PVC double-glazed windows
Solar panels installed
Well with electric pump
Main house is single-storey with a stone basement
Wood-burning stoves in both houses
Second house used for seasonal rentals
Land of approximately 1 hectare
Outbuildings: barn + former stable
More images…
Click images to enlarge

