Delightfully elegantvillage house
in the North of the Gers
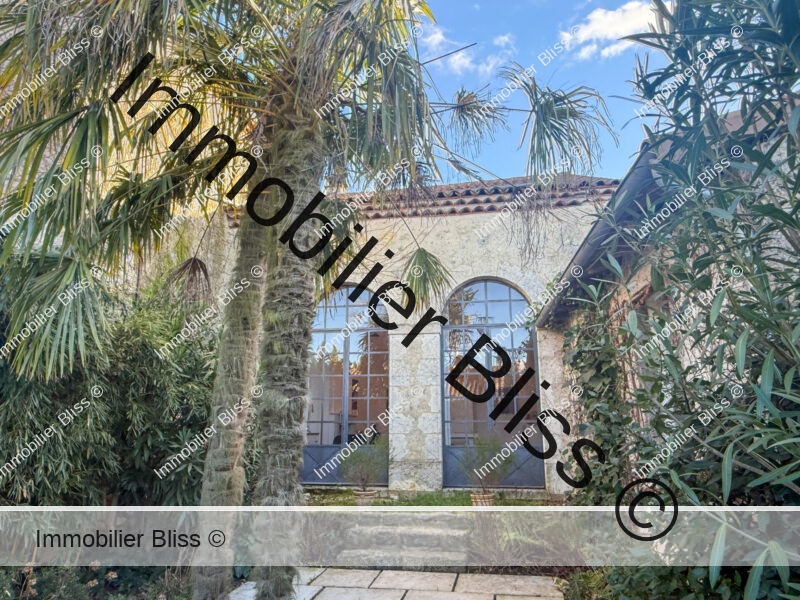
- Montréal du Gers
All measurements are approximate
EPC - Energy Consumption
kWh/m².year
GHG - CO₂ Emissions
kg CO₂/m².year
Overview
This property has a charming courtyard garden with palm trees and is extremely private. It has been beautifully restored and offers spacious living areas and cosy, practical bedrooms.
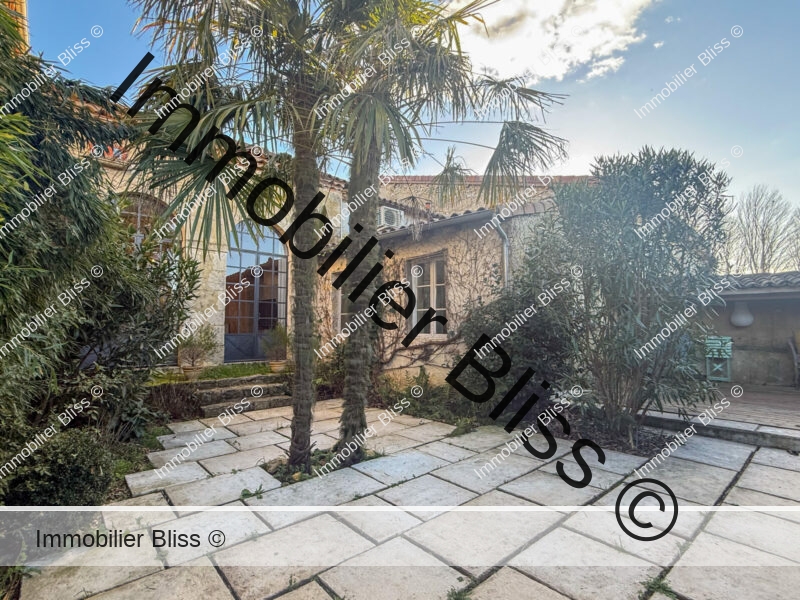

Ground floor
We approach the house on foot, as there is extensive parking available in the village. All the houses here are traditional stone buildings, and this property is no exception.
As soon as the owner opens the door to welcome us into the house, it is easy to see that this property has been renovated with loving attention. Fresh travertine tiles cover the floor of the entry hall, and the walls are painted a clean white. Under the window next to the front door, the original stone sink gives evidence of a more rustic past, and has been carefully restored.
A discreet door opens on the left of the hall to reveal a guest WC with handbasin, and a second smaller door hides the electric panel and Linky meter.
On the right, a stone staircase offers access to the upper level, while straight ahead we see the expanse of the kitchen/dining room, also tiled in travertine. Under the stairs, the owners have cleverly included a laundry area and wine storage.
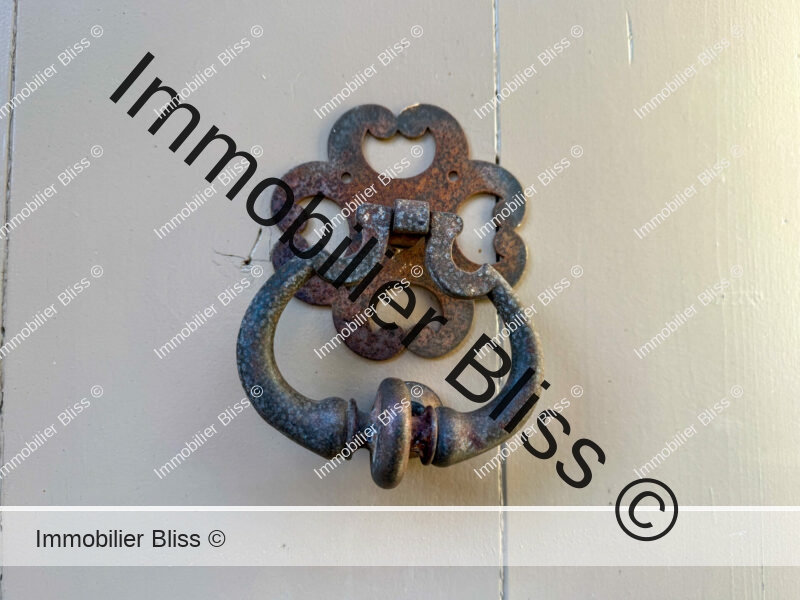
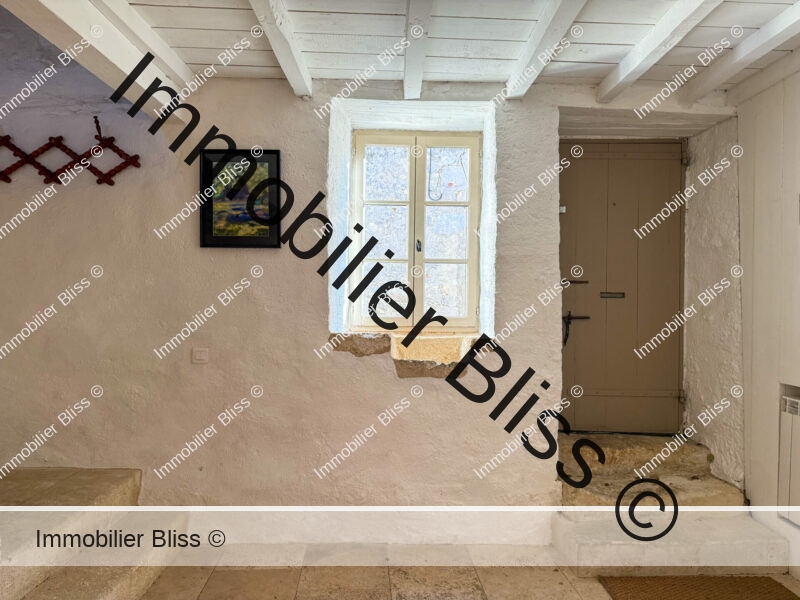
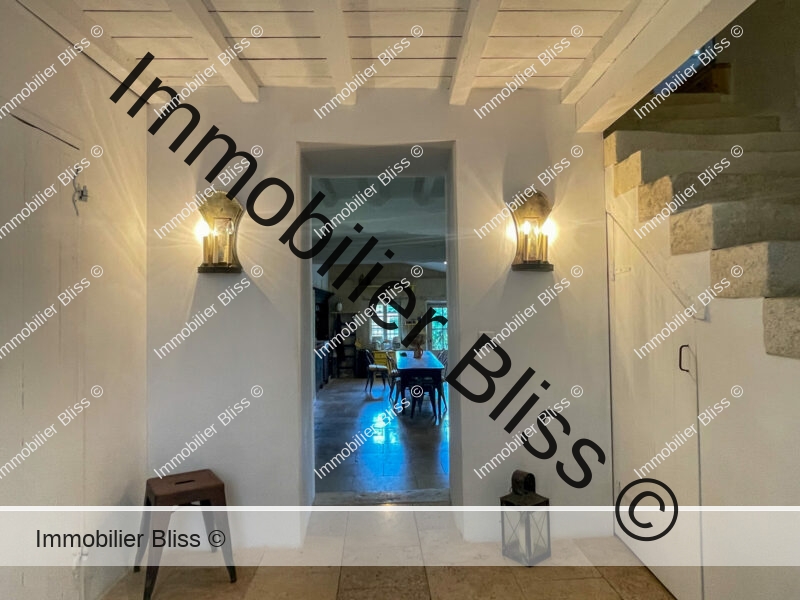
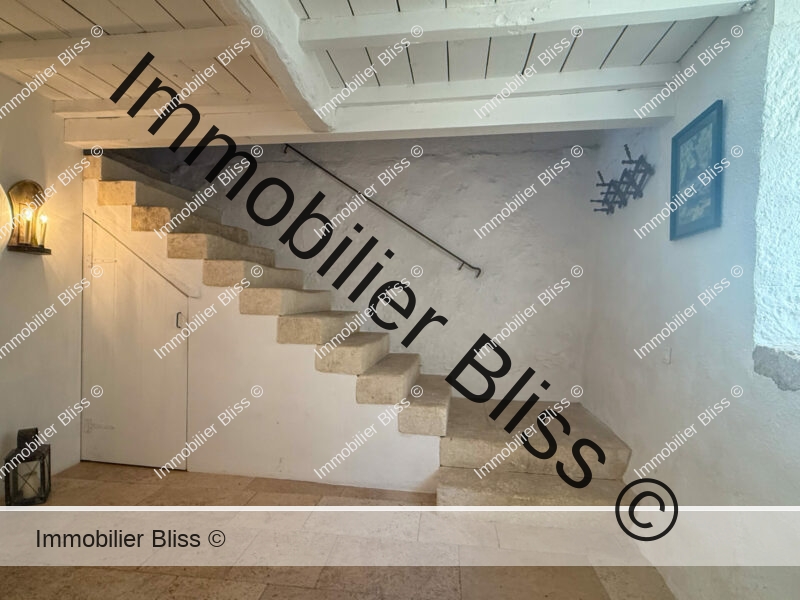
The kitchen streches from the front hall all the way to the back of the house, so there is an immediate sense of space, which is emphasized by the long dining table which can easily seat 8 or 10 people.
The kitchen itself is fitted and includes a large traditional range and plenty of storage space and countertops for food preparation. A window overlooks the courtyard, and there is a door leading outside. Everything resonates with good taste and pared back elegance, both inside and out.
A large, recently installed pellet burner here is the main source of heating and can be programmed for ease of use.
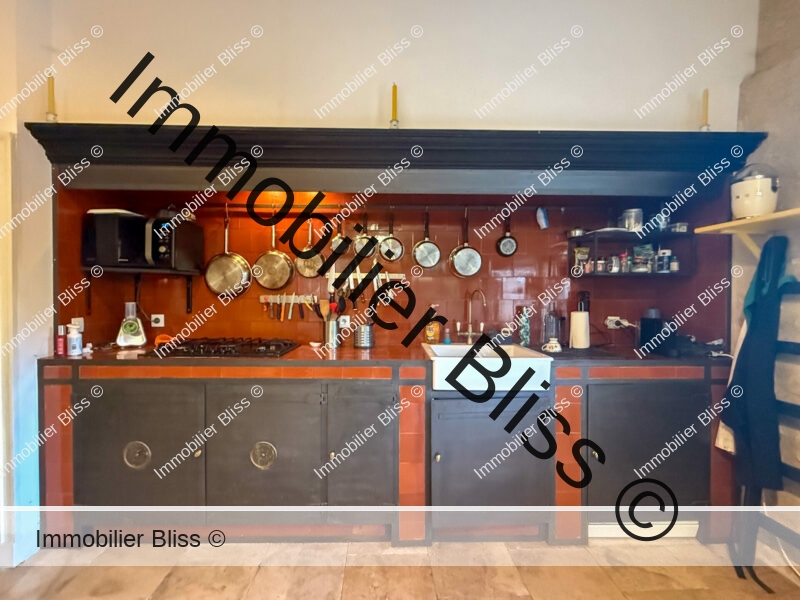
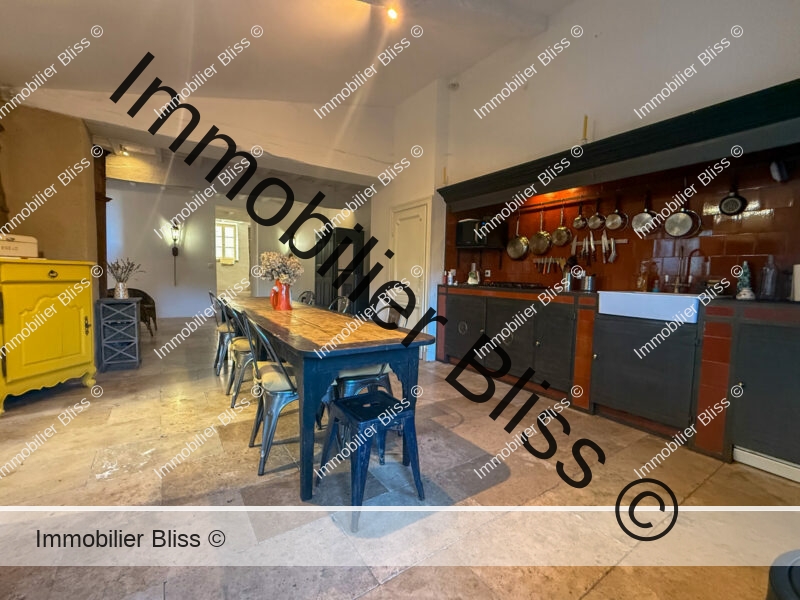
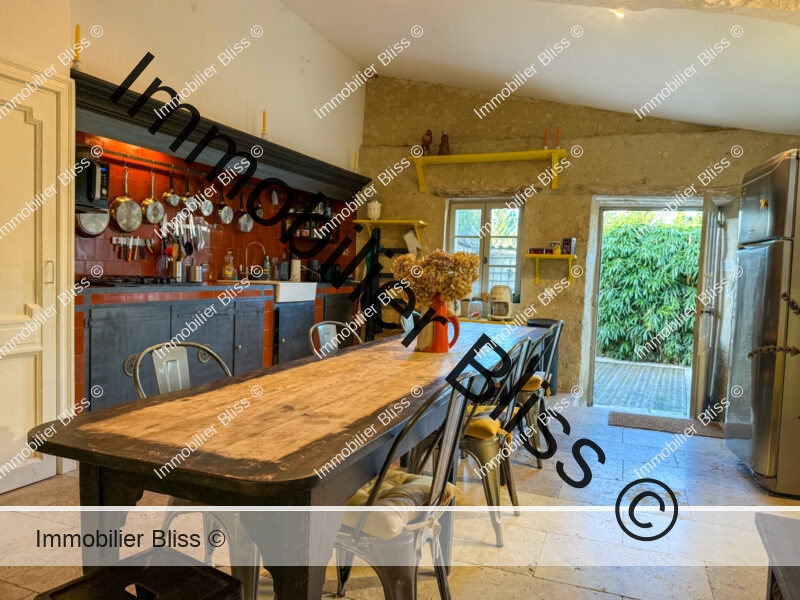
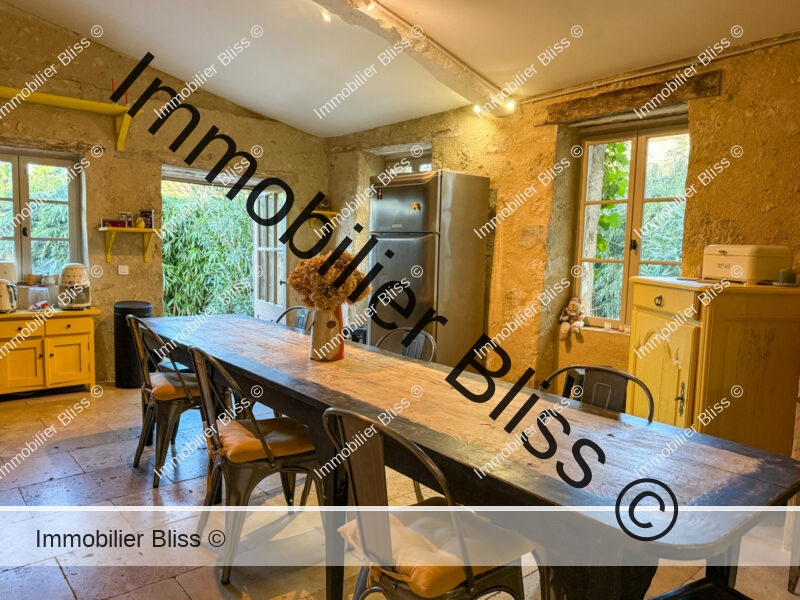
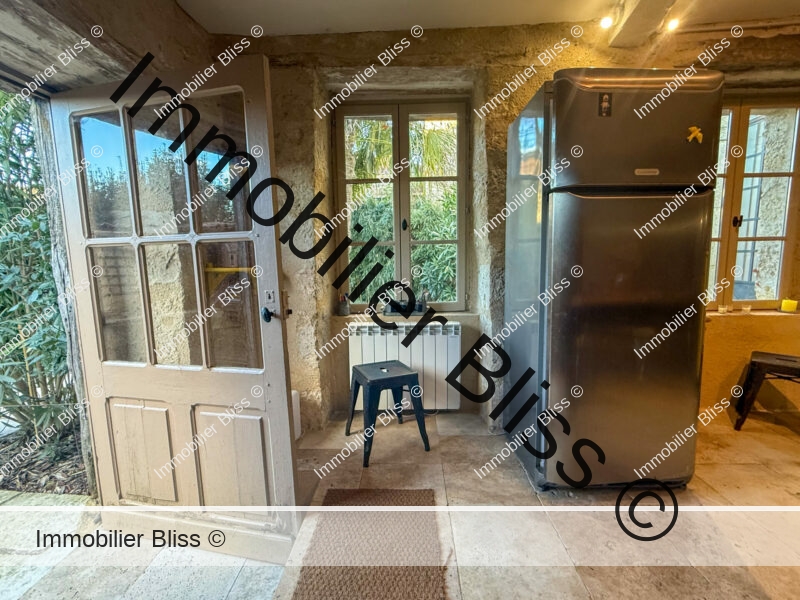
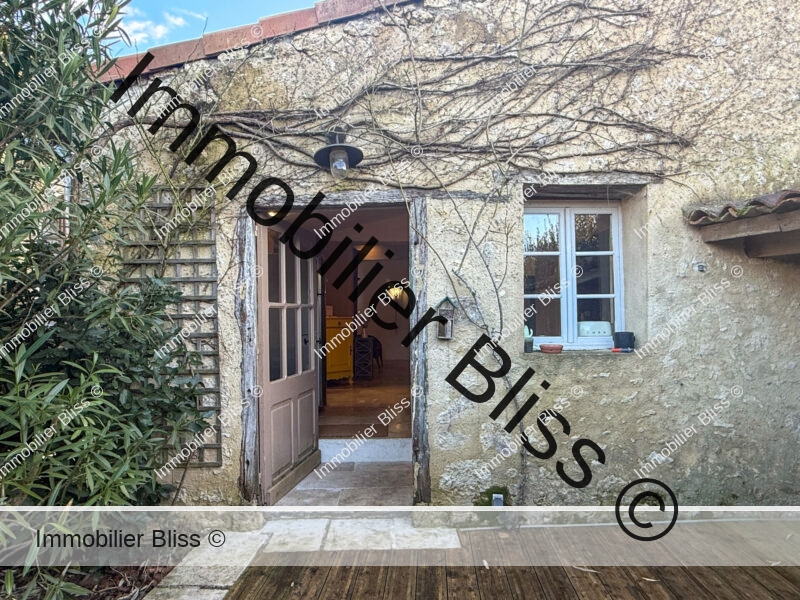
Opening off the kitchen is the heart of the house – a truly stunning 50 m² living room that boasts an entire wall of wrought iron and glass doors opening onto the patio and showcasing the tall palm trees in the courtyard garden. There is an attractive fireplace, high ceilings with exposed beams, and here again we find the travertine flooring.
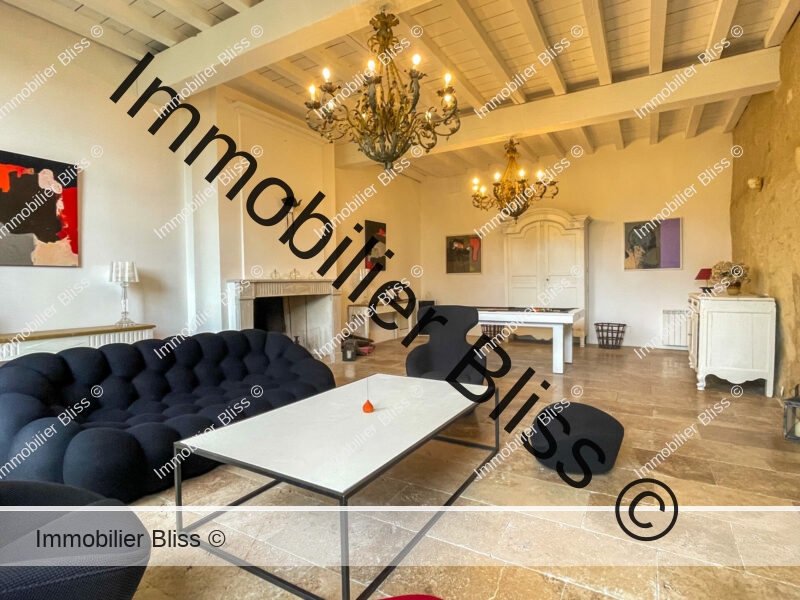
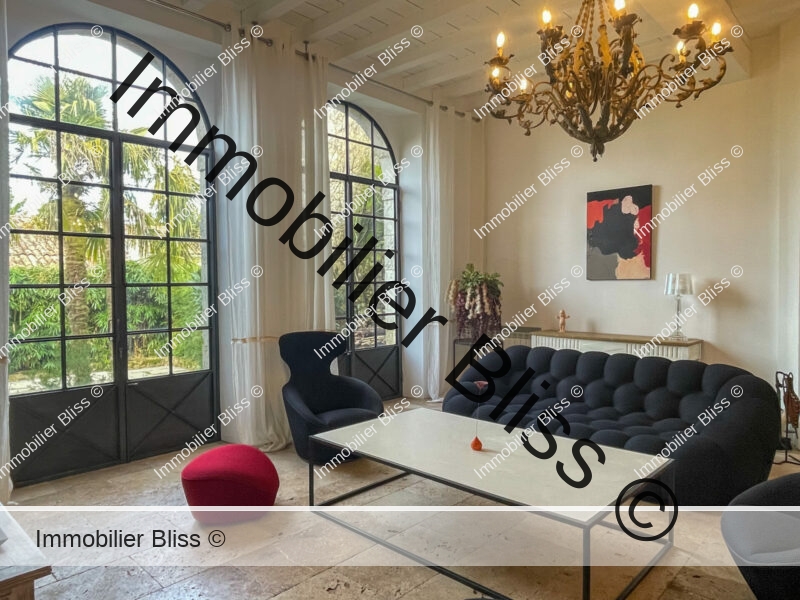
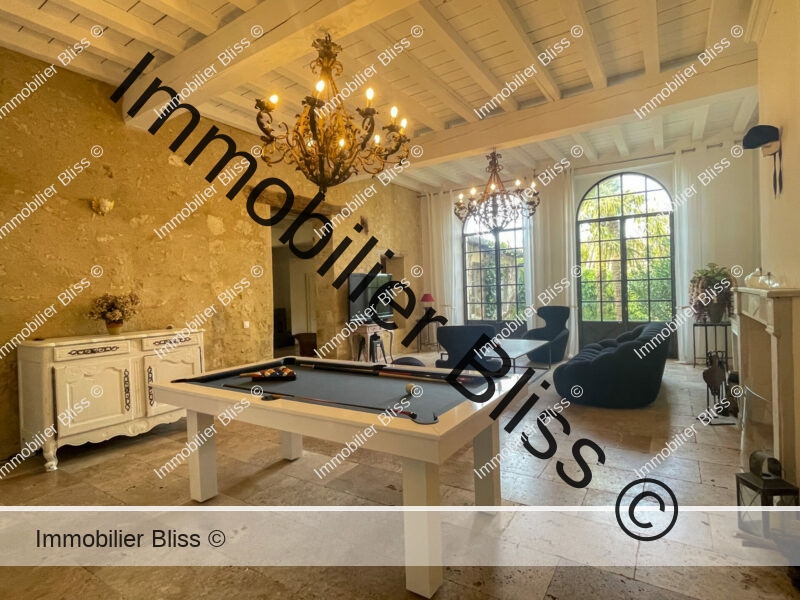

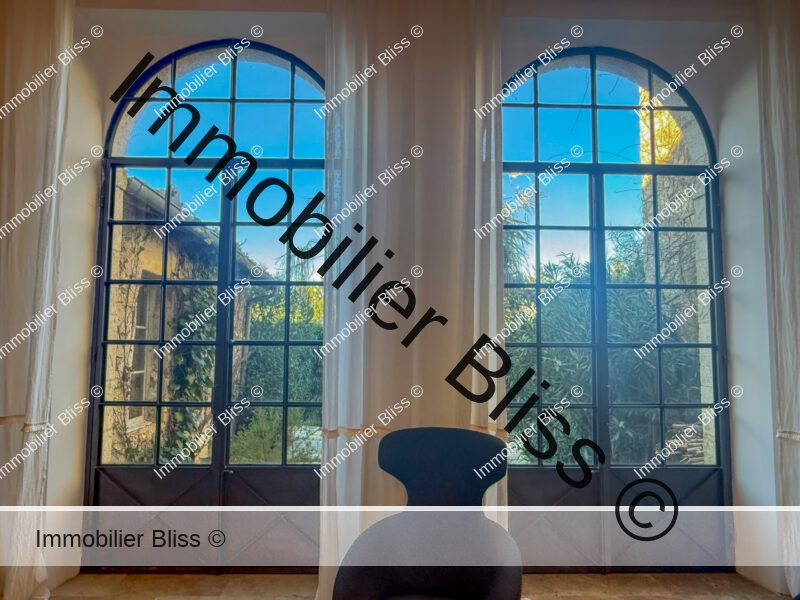
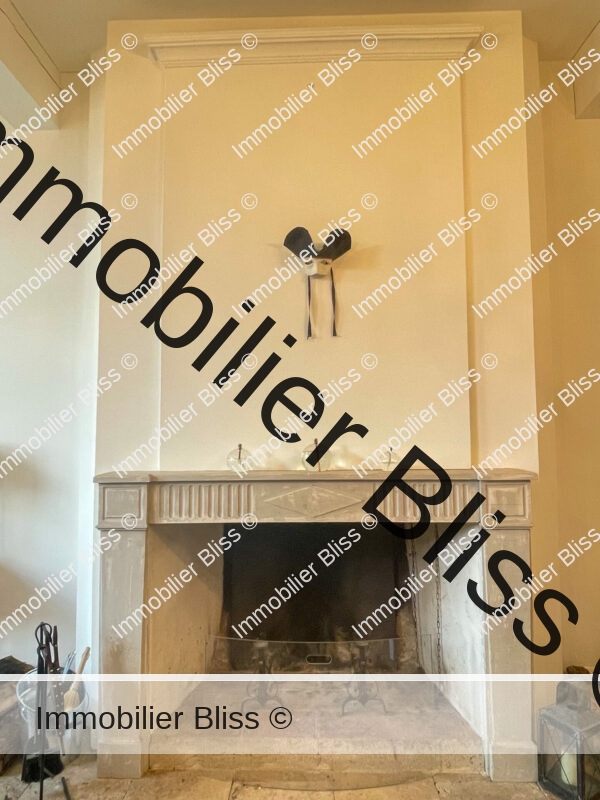
First floor
A classic stone staircase leads to the first floor where we find two en suite bedrooms and a separate toilet.
The de facto master suite comprises a large bedroom with a private shower room, large built-in closet space under the eaves, and a charming private terrace overlooking the courtyard and the rolling hills beyond the village.
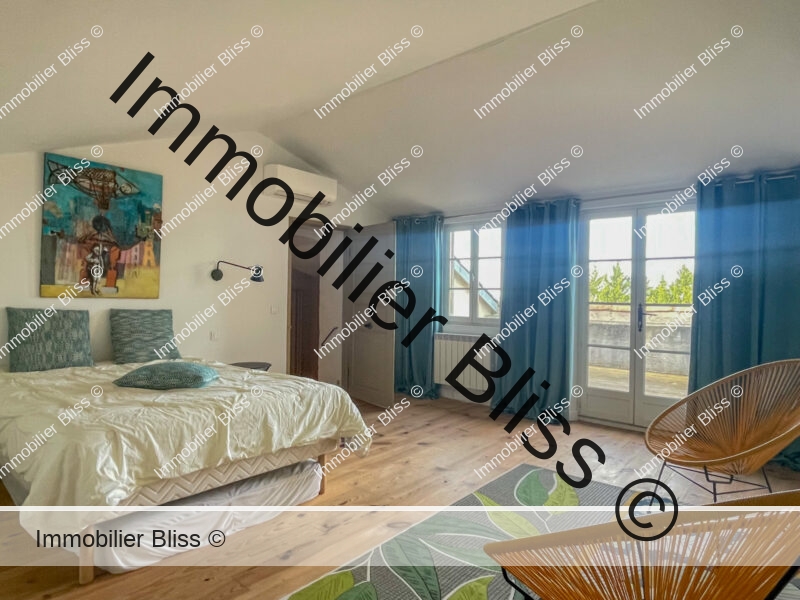
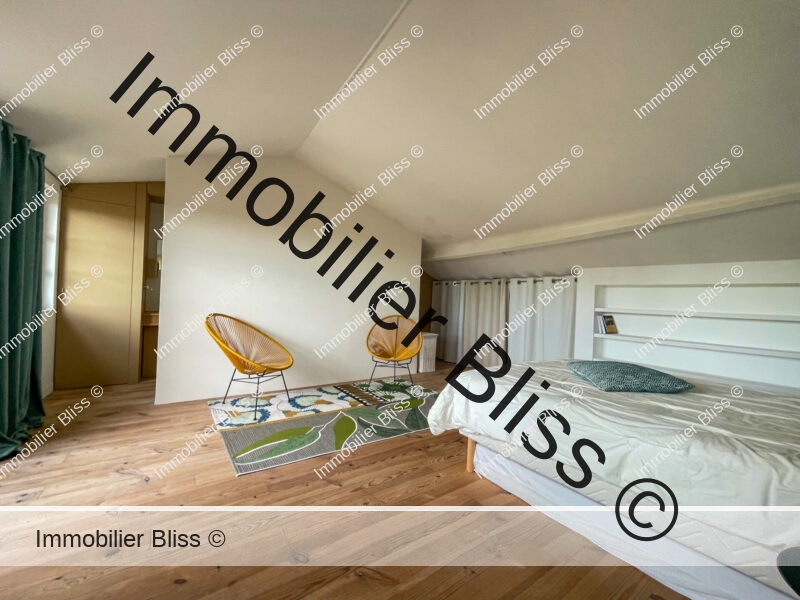
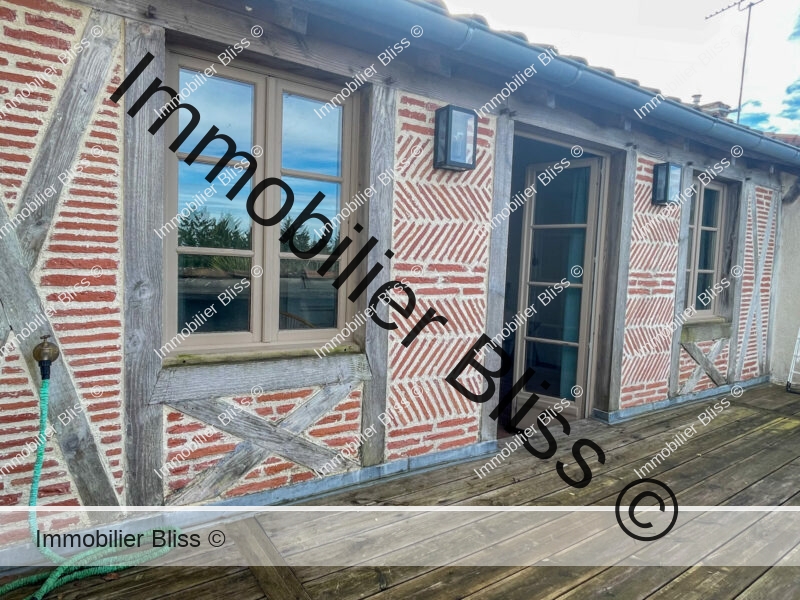

The second bedroom has a window overlooking the village, wooden floors and a private shower room.
There is a shared WC off the landing with a window.
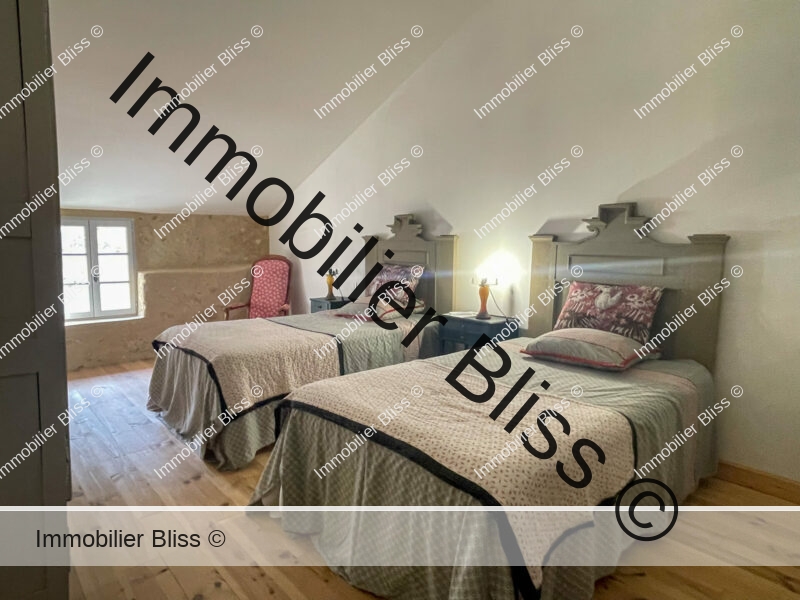
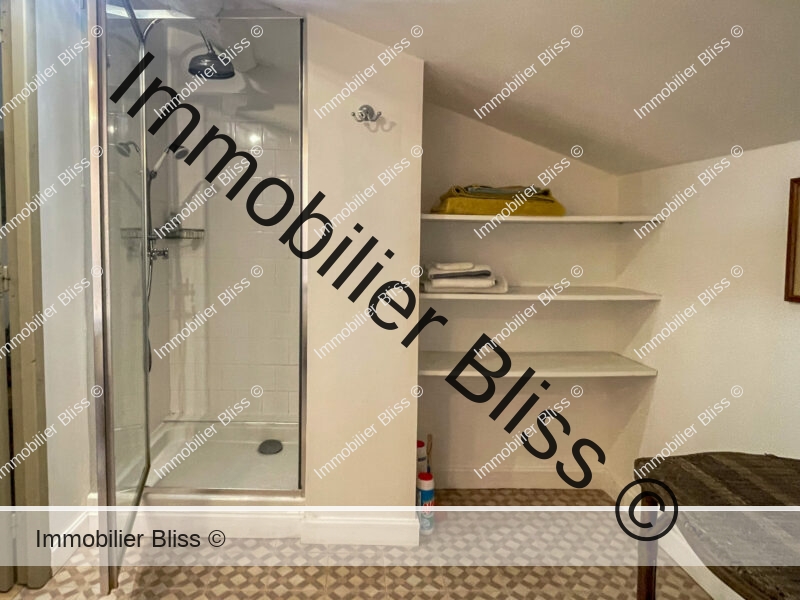
Exterior
There is a good sized walled courtyard wrapped around the back of the property boasting two mature palm trees at the centre of a spacious open patio.
A small covered area provides shelter from the midday sun or rain, and there is plenty of room for a big table and a barbecue for alfresco dining with friends and family. Tall bamboo trees line the side.
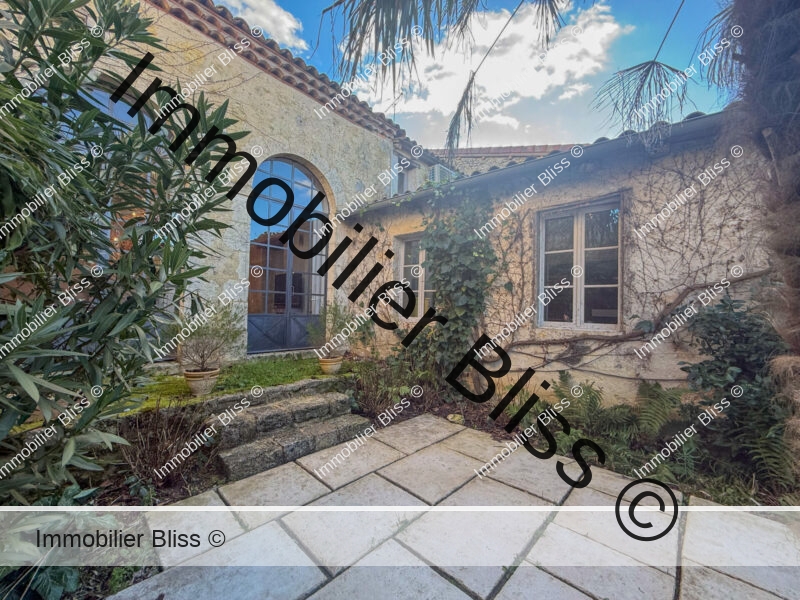
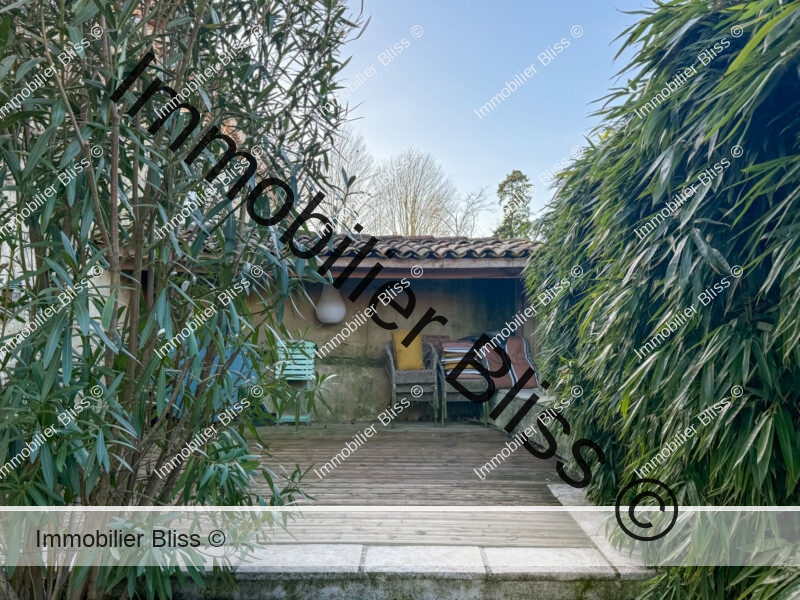
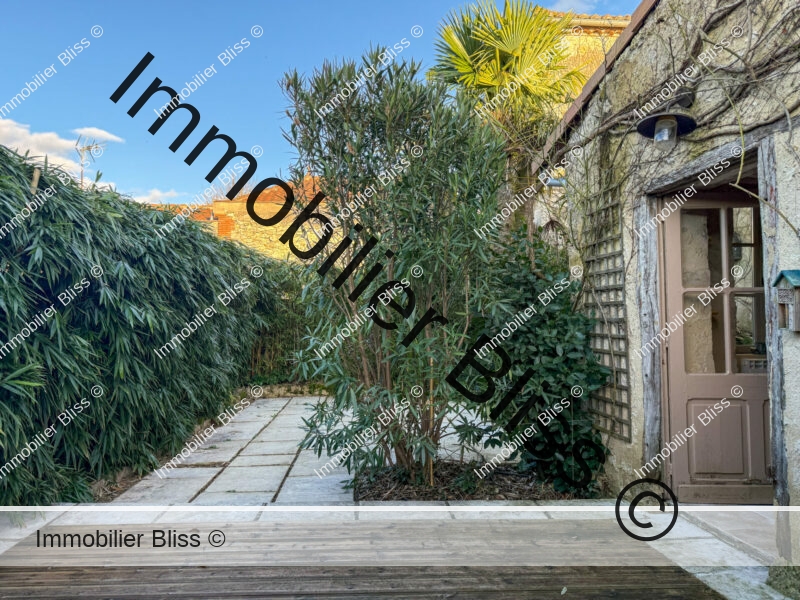

What we think here at Bliss
This house is a gem ; it has all the charm of a village setting combined with a casual sophistication that delighted us – we think it is a truly lovely property and will prove very attractive to potential buyers.
On a technical note
Mains drains
Partial double glazing
Pellet burner, clim reversible & electric heaters
Fibre optic internet access
High ceilings, elegant proportions
Exposed stone, original stone sink
Travertine and parquet flooring
2 en suite bedrooms
Guest WC
More images…
Click images to enlarge

