Delightful propertyin the heart of a village
a promise of warmth & charm
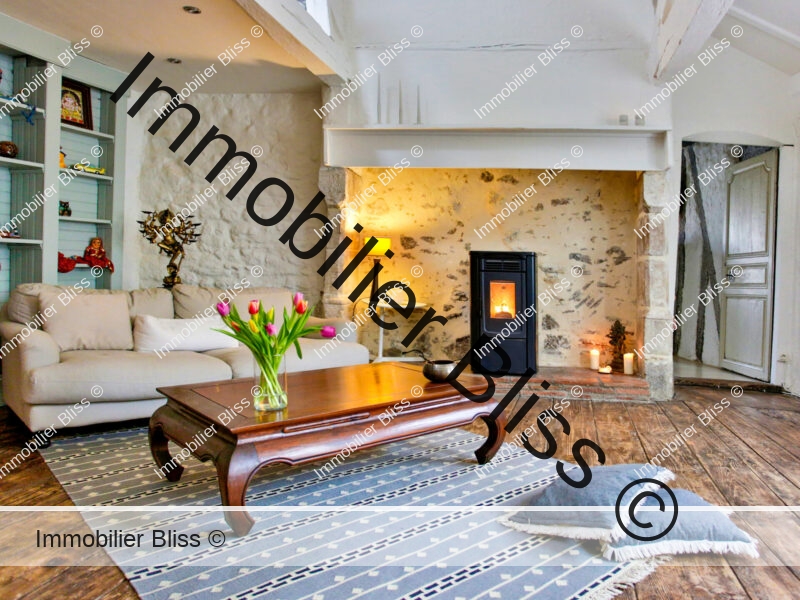
- Lectoure
All measurements are approximate
EPC - Energy Consumption
kWh/m².year
GHG - CO₂ Emissions
kg CO₂/m².year
Overview
For centuries, this charming timber-framed property has graced the heart of an ancient Gascon village, a testament to time. Some fifteen years ago, the entire building was dissected and rebuilt, ready for the new millennia.
Today the property oozes character, drawn straight out of a fairytale: this could easily belong to Hansel and Gretel, or just as easily be a drawing in a book.
However, it is a real property with heart and soul – and when we open its characterful blue door, trailing with honeysuckle, the inside is as warm and welcoming as it promises from the outside.
The property is attached on one side to an equally charming home, and to the front of the house, there is an area with a table, pots, and plants, which although forming part of the main square of the village, is used by both neighbours to create an attractive area to sit for coffee or lunch.
The property has two bedrooms, kitchen/dining-room, 2 reception rooms, one downstairs shower-room, 2 WCs.
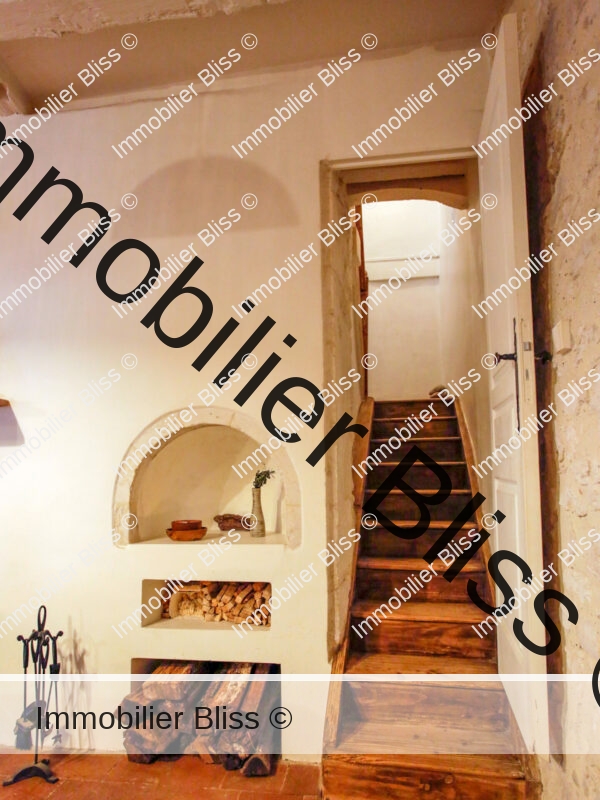
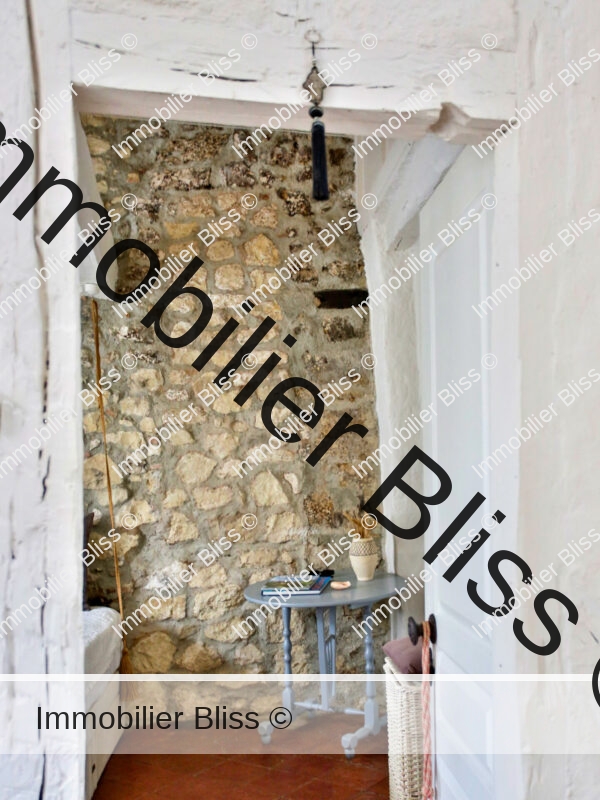
The sitting-room
The cottage-style door opens onto a snug and welcoming sitting-room.
The current owner tells us: “I like this room as it is an antechamber to the rest of the house. If I sit here, with the door open, I can watch the world go by, (although there is little to disturb the tranquility of this peaceful village, save the odd passerby and children on their way to school). This is a lovely room to welcome guests and is private from the rest of the house; whereas if I go up to the first floor, no-one knows I’m home.”
There is a decorative fireplace, and a cottage-style window onto the front of the property and the heart of the village.
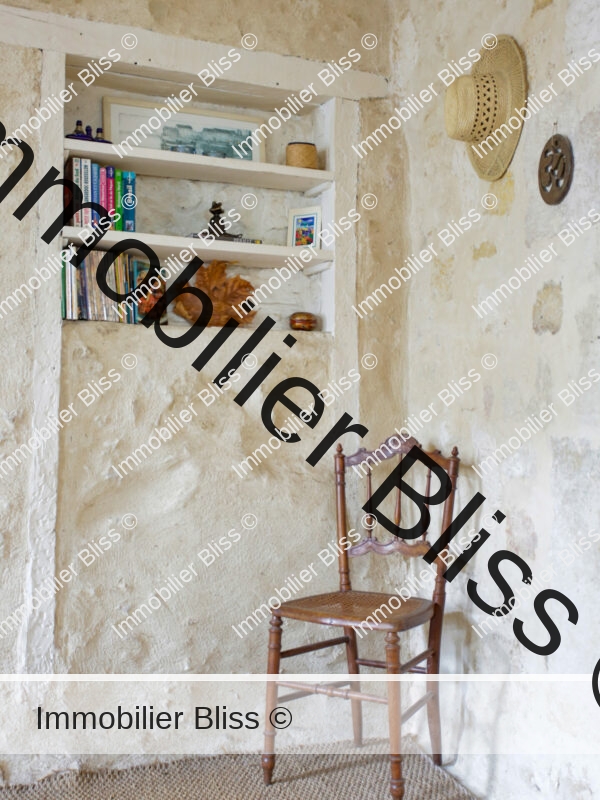
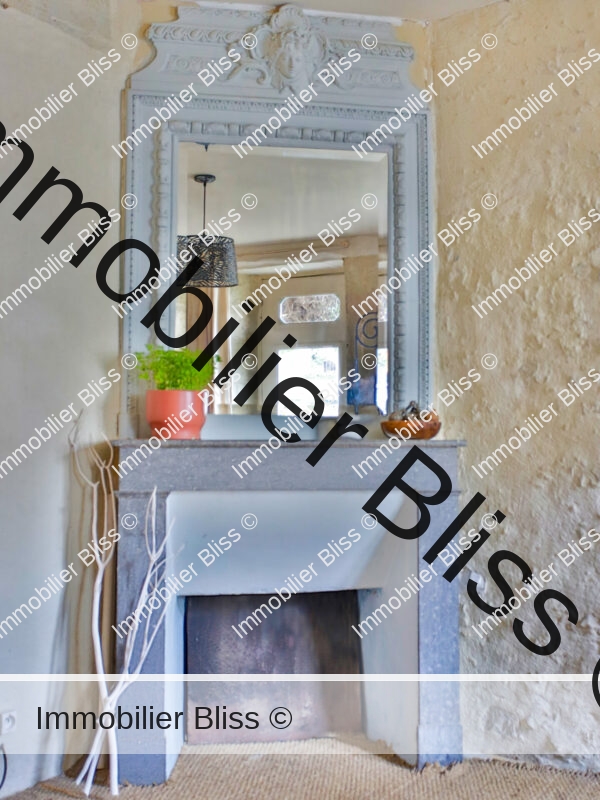
The kitchen/dining-room
This room is the heart of the house.
On the other side of the entrance/sitting-room, this spacious area comprises a large dining-room table, by an ancient fireplace that has been fitted with a wood-burning stove, and the kitchen area which run the length of one wall. The room is light and airy with a high ceiling, and extremely warm and inviting. The first fires of autumn have been lit on the day of our visit, and the room is peaceful and conducive to large dinner parties with friends, or quiet moments around the table.
This room serves both as a kitchen and dining-room, as well as a downstairs reception room.
The property has various layers of intimacy, as one passes from the village square, into the sitting-room, and then this central reception-area.
To the rear of the kitchen, there is a downstairs shower room, with a large walk-in Italian shower, WC, and sink. It is large enough to fit a bathtub. To the far end of the property an area with an outside door to a side lane, this space is currently used to store wine.
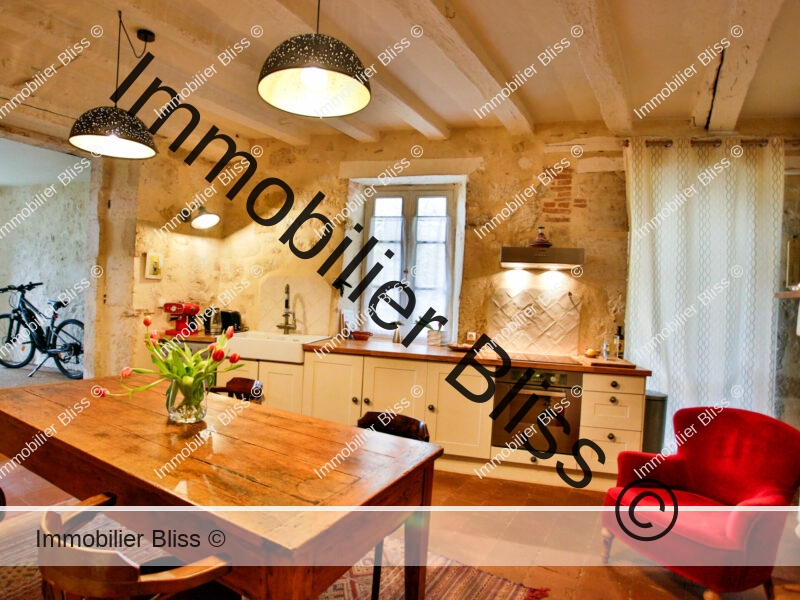
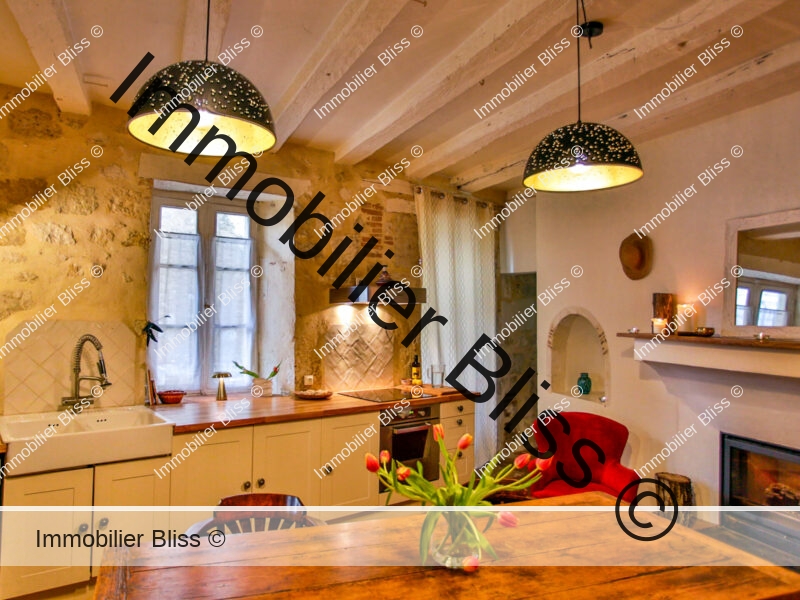
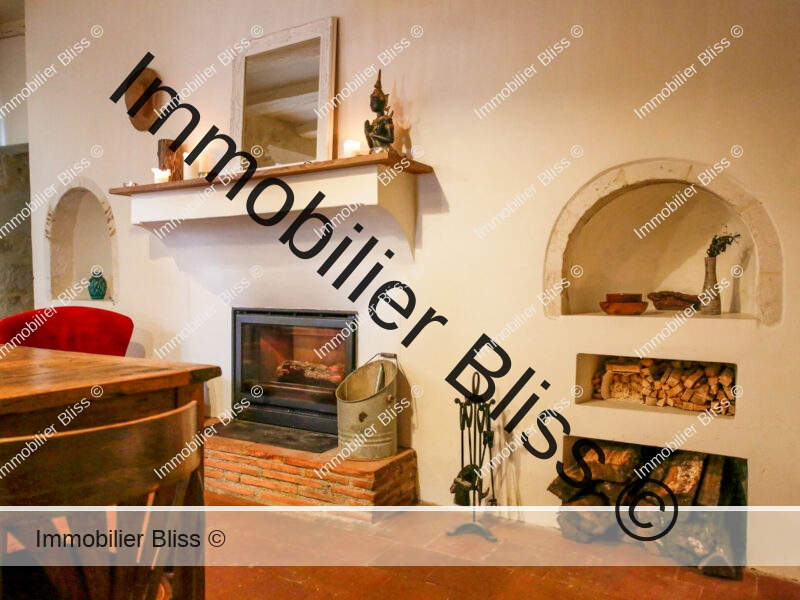
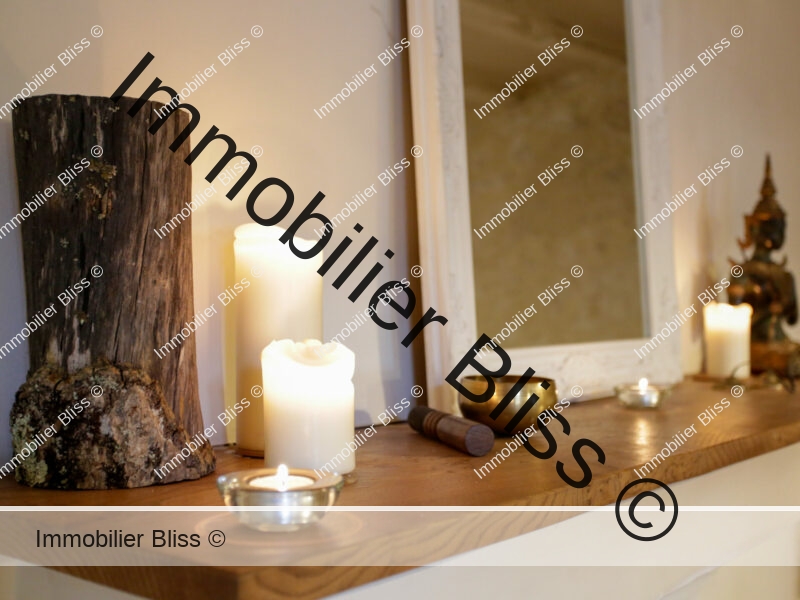
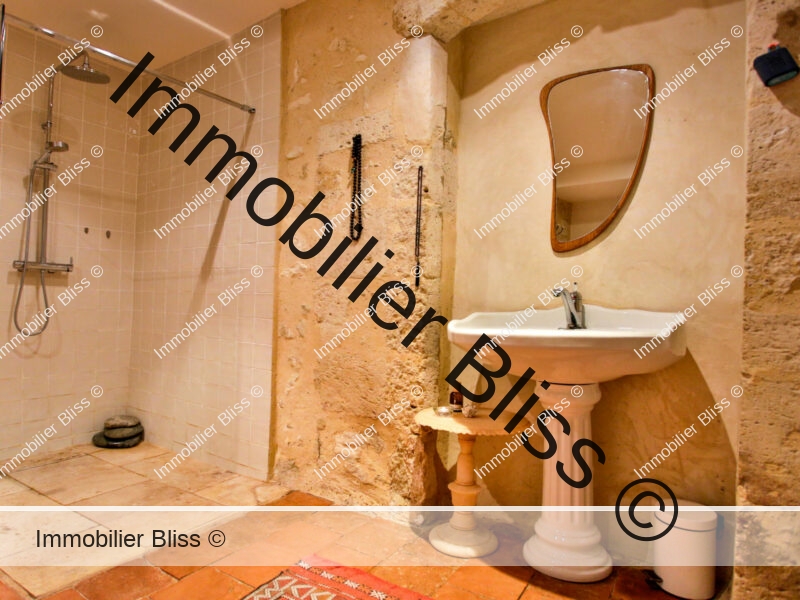
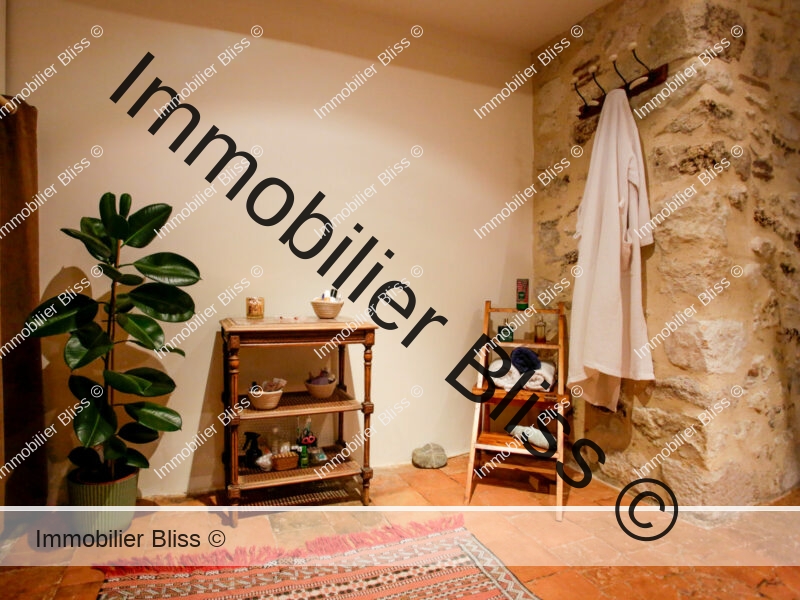
The First Floor
An ancient wooden staircase leads to the first floor and reserves a few surprises to the first-time visitor to the property on the way.
The first-floor reception room
At the top of the stairs, we reach a fabulous central reception-room with high ceilings, the original ceiling having been removed during the renovation of the property, to expose the roof beams, which have been painted white.
The impression the room gives, is of a vast designer loft; a complete contrast to the exterior of the property which has the appearance of a cute and charming cottage. If the downstairs sitting room is “snug”, upstairs has all bundles of contemporary glamour and offers a welcome sense of space and height, which is unusual in properties of this period.

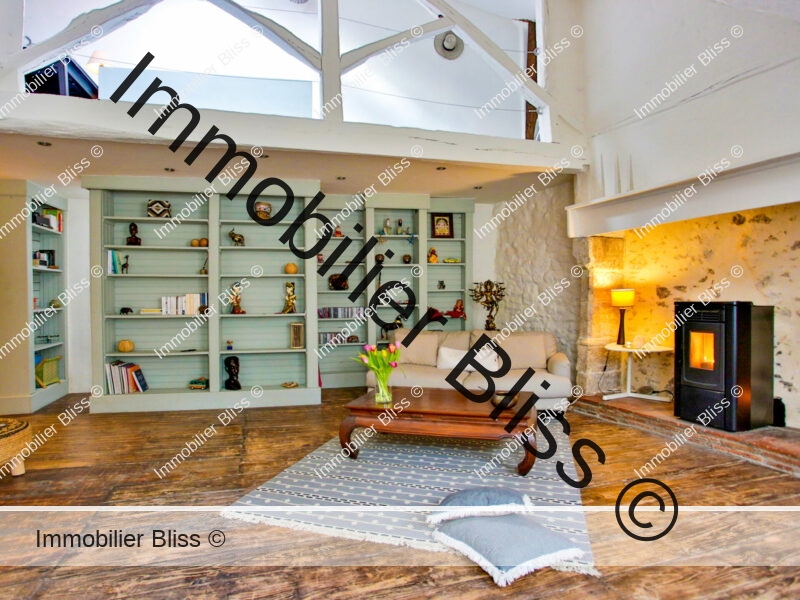

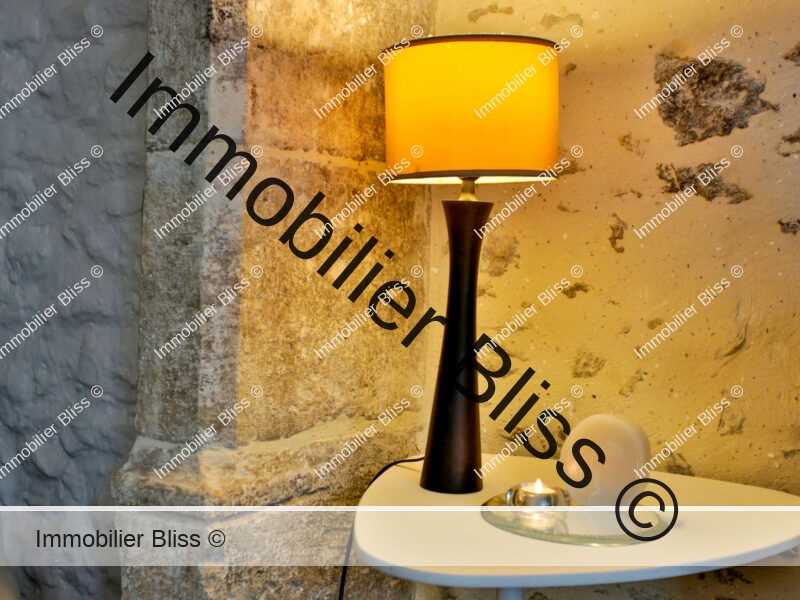
The two upstairs bedrooms
To each side of the vast upstairs reception-room, sits a bedroom.
Both rooms are invested with good taste and charm, with high ceilings, sloping walls, exposed roof beams and characterful floors.
One of the bedrooms, closest to the staircase, shares a partition wall with an upstairs WC. This space is sufficiently large to allow for the addition of an upstairs shower-room, pending the relevant authorisations. One could choose to have this room shared by both bedrooms, or swing the door round to the other wall, and open the bedroom up to create an ensuite shower room.
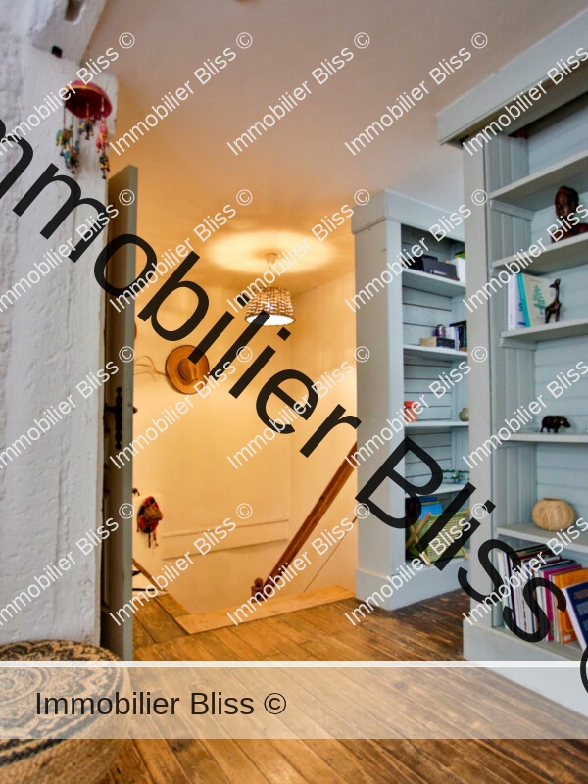
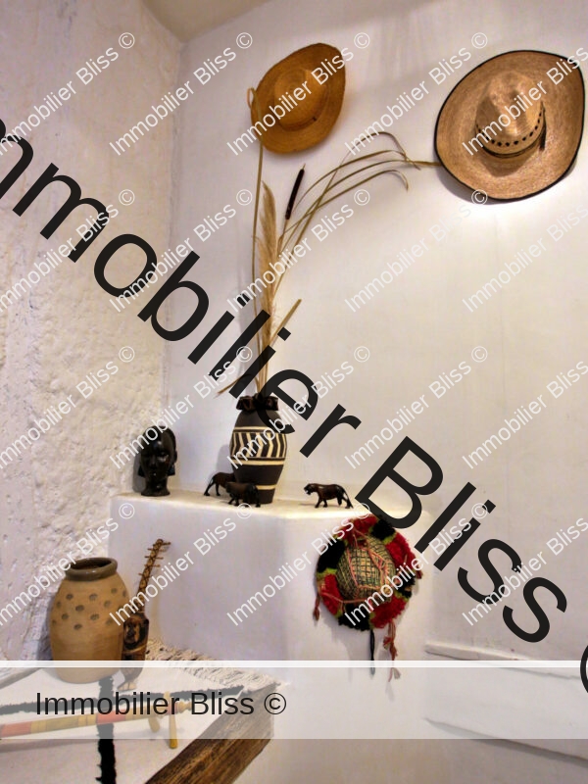
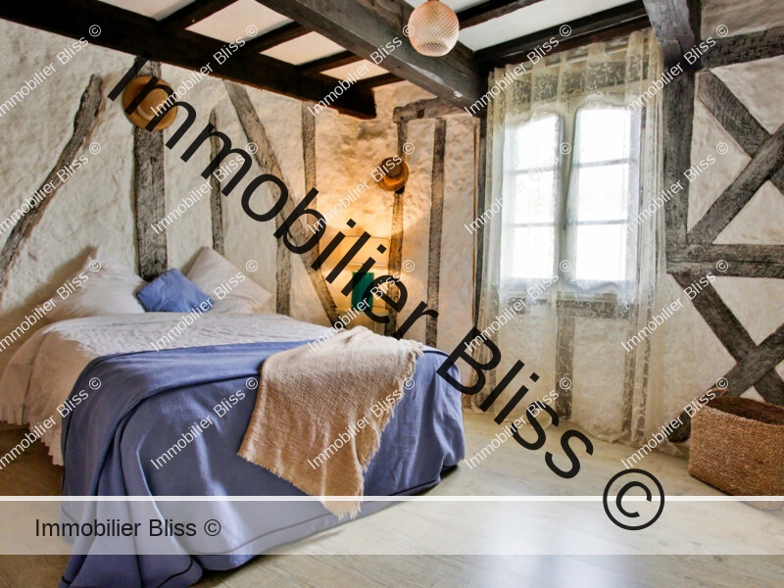
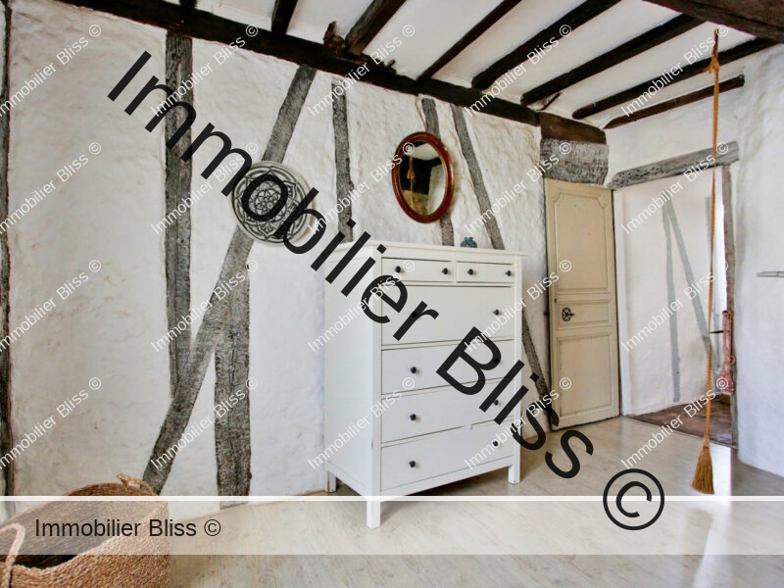
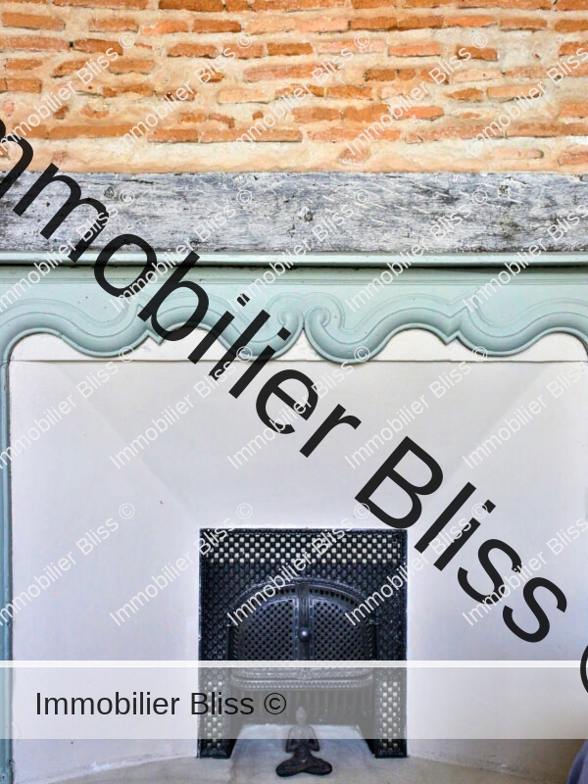
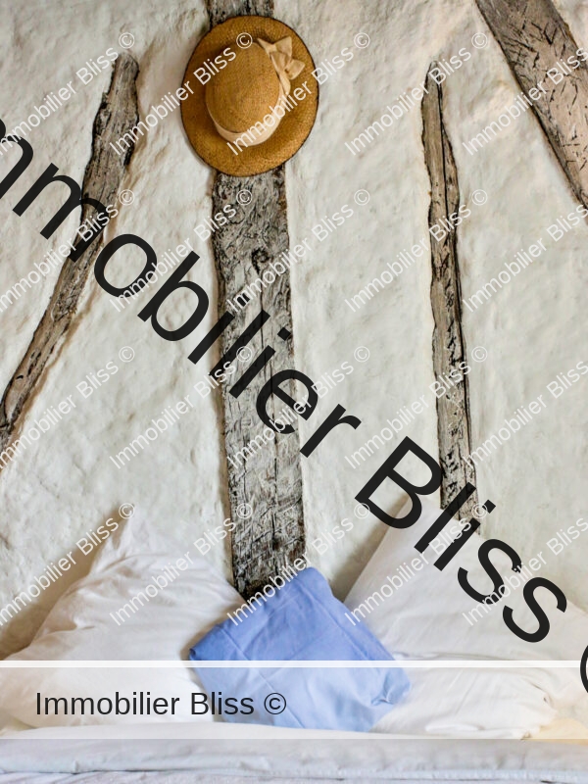
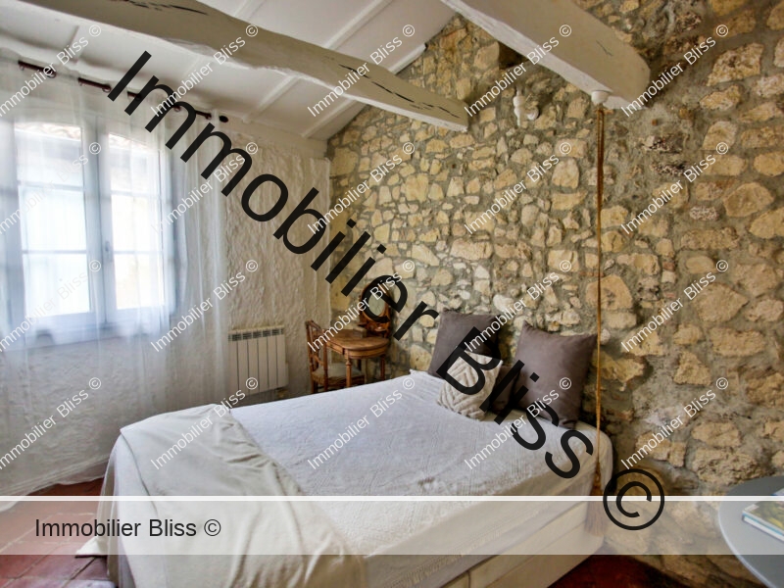
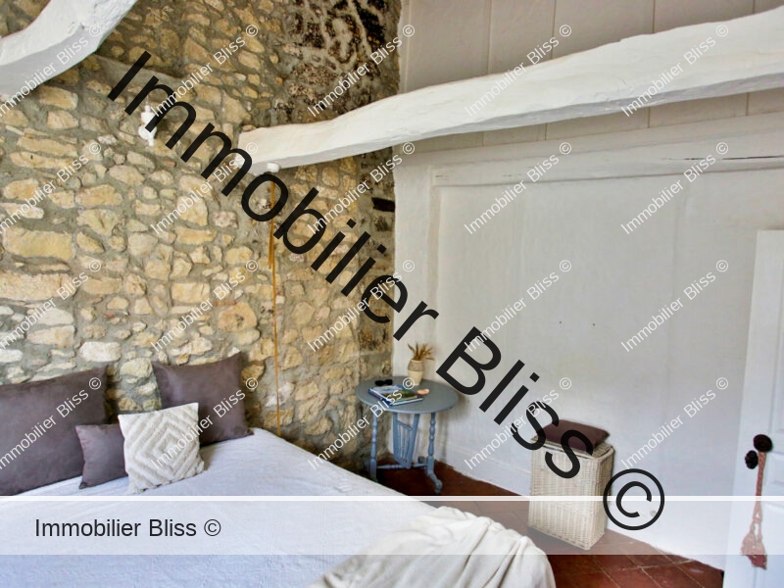
The second-floor mezzanine
An additional jewel in the crown with this property is the top floor, where under the ancient eaves, a mezzanine area has been carved out, and which runs with a galley across the upper reception room, creating a central area which is perfect for a study area, and two recesses, which although officially one could not claim to offer enough space to form an actual bedroom, would be the delight of passing guests, or older children, providing a cozy area to tuck away a secret additional bed.
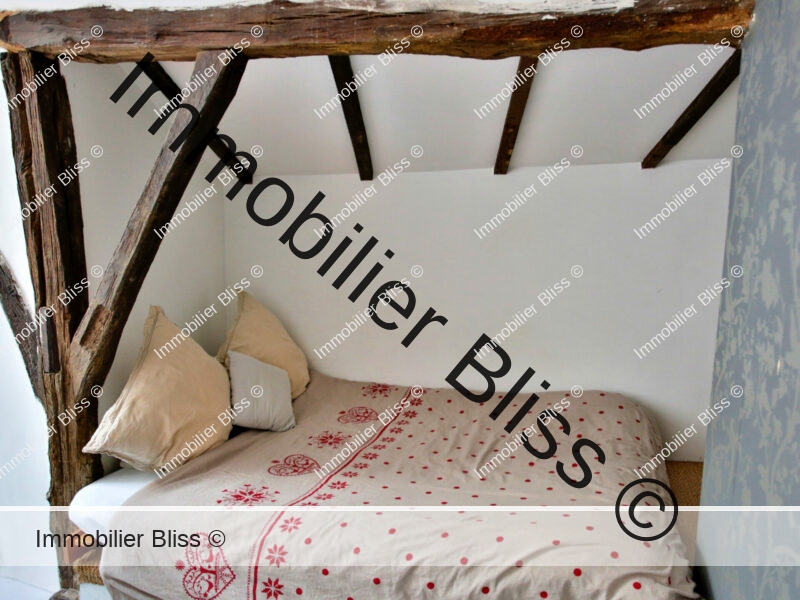
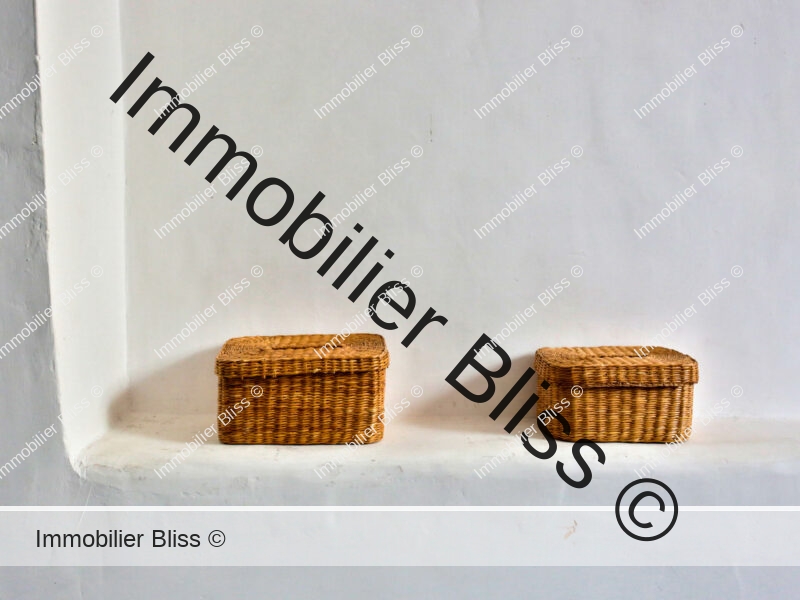
What would I do if the property were mine?
I would most certainly want to convert the first floor WC room into a shower room. I would potentially not turn this into an ensuite shower room (as one bedroom would still be without facilities) but keep the door where it is, and have a bathroom upstairs shared by both bedrooms.
I would also like to turn the decorative fireplace in the first snug sitting-room into a working fireplace, with either an open log fire or a wood-burning stove.
Our thoughts here at Bliss
The resounding impression on the team was one of a “cosy feel-good ambience.”
This two-bedroom house would work equally well as a second home, a holiday rental, or a primary residence for a couple. It will appeal to those who love old houses, with their charmingly uneven walls, original beams, and oak flooring, as well as those who appreciate large, bright, open spaces.
The property is one of the oldest in the Gers and its upper walls are wattle and daub.
For anyone who is interested, the current owner has a book of photographs showing the extensive works to the property twenty years ago – a fascinating glance at how the property was saved from almost certain peril, to create a sound and lovely home for its future owners to enjoy long into the 21st century.
More images…
Click images to enlarge
Key words
Romantic, medieval, cosy, picturesque, atypical, unsymmetrical, period features, loft, beams, mezzanine, village.
On a technical note
Total surface area of the property: 130m2
Distance to Toulouse airport: 100km
Electric and wood heating (pellet burner)
Closest train station (TGV) AGEN 50km
Surface areas: 130m2
5 main rooms
Ground Floor:
Sitting room
Kitchen/dining-room
Downstairs shower room/WC
Corridor (with door to outside lane, & internal cellar/wine area)
First floor
2 bedrooms
Large central reception room
Third floor
Mezzanine (study area, occasional 3rd bedroom)
Roof: completely redone 15 years ago & insulated with fibre glass
This property is semi-detached
Property tax last paid: 610 euros (taxe foncière)
Double glazed windows on the first floor, single glazed windows on the ground floor
1 Velux window
Wood pellet burner installed in the first-floor reception room in 2021 (fireplace with insert)
Insert wood-burner in the kitchen/dining-room
Electric hot water tank: 100 litres
Internet: Orange/ADSL

