Delightful stone housewith guest cottage & pool
superb views
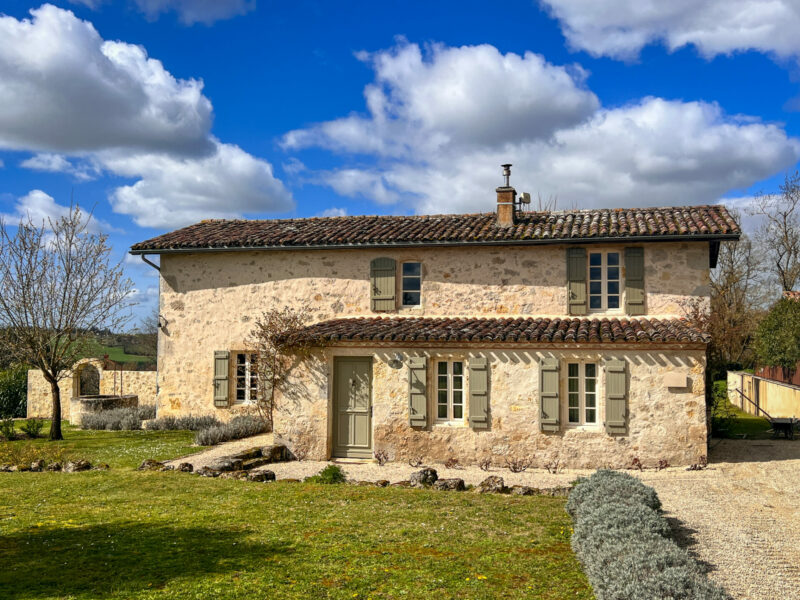
- Condom
- Lectoure
All measurements are approximate
EPC - Energy Consumption
kWh/m².year
GHG - CO₂ Emissions
kg CO₂/m².year
Overview
In a tranquil hamlet, comprising three properties, in an idyllic location within easy driving distance of Lectoure and Condom.
The property is set off the beaten track, accessible via a small rural lane. This is one of those Gascon properties where the owners can give the most delightful directions to guests and where you really can say : « Turn left at the old oak tree, and keep on driving towards the view. »
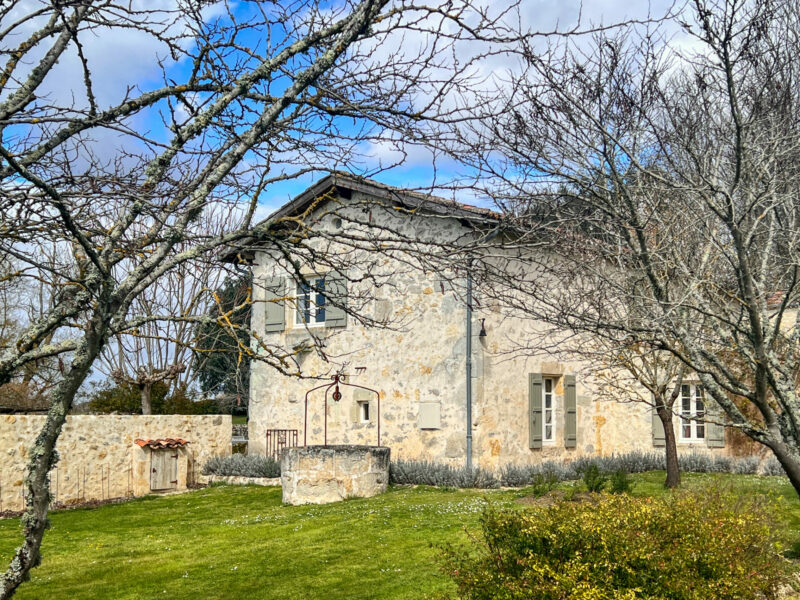
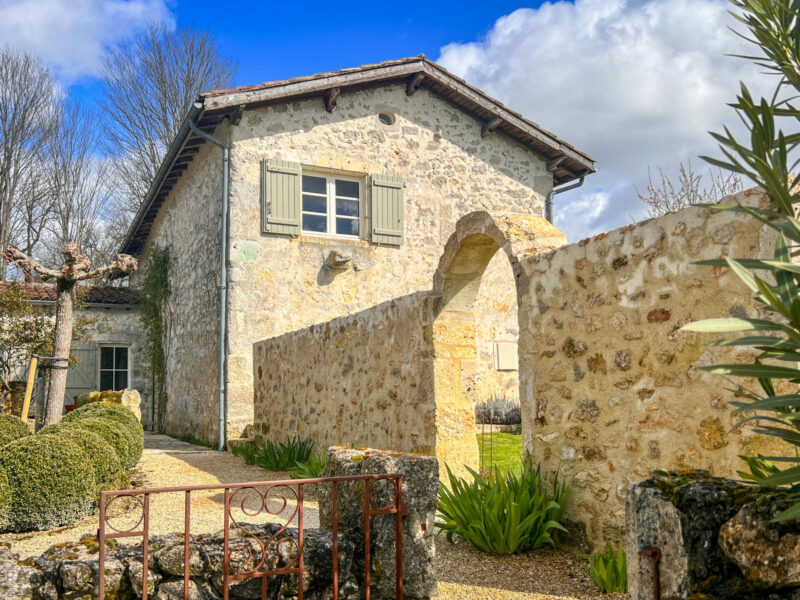
How would you describe the grounds of the property?
In a word – immaculate. The gardens are a delight and have been lovingly landscaped by their current owner. An abundance of roses add a seasonal flourish of colour against a backdrop of butter-coloured stone walls. The grass appears to have been cut by nail scissors and is smooth and velvety – enticing for a game of croquet. There is a level of care apparent here that lifts this property into an altogether more refined category of house. A second expanse of lawn encompasses an orchard and area for a vegetable plot.
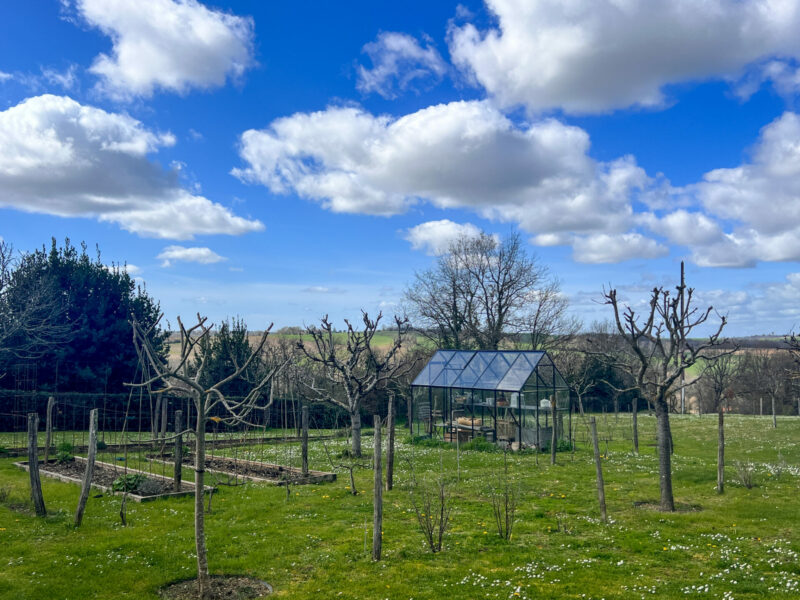
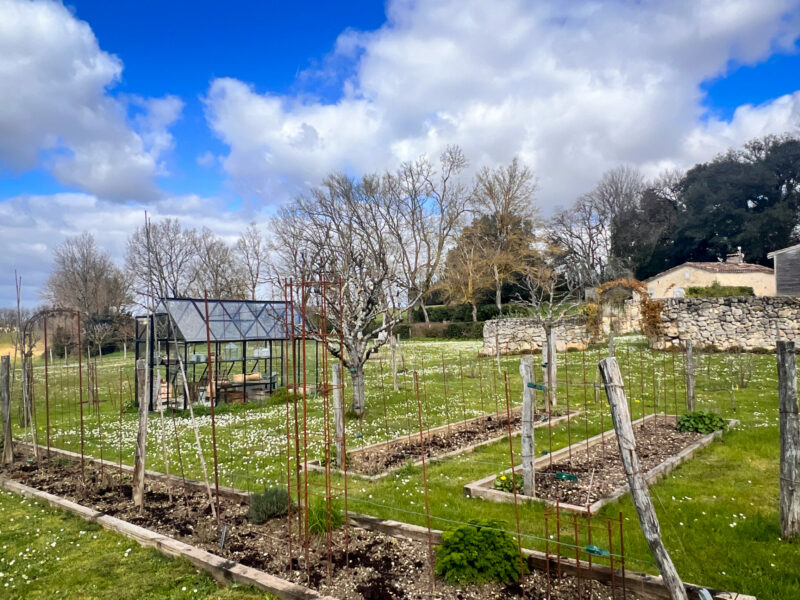
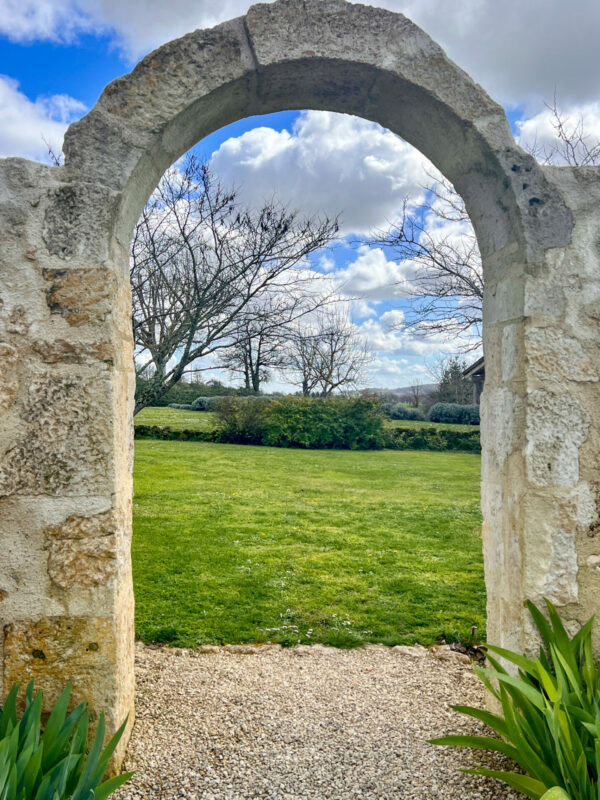
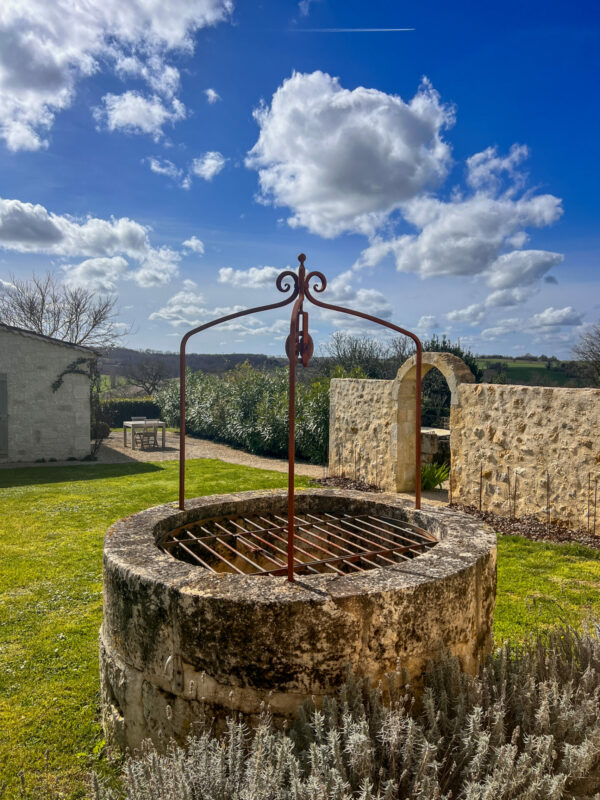
The pool
The pool area is enclosed by characterful stone walls, with a spacious stone terrace where a row of sun-loungers awaits their slumbering guests.
The poolside and gardens face the south, ensuring perfect tranquility and un-spoilt views.
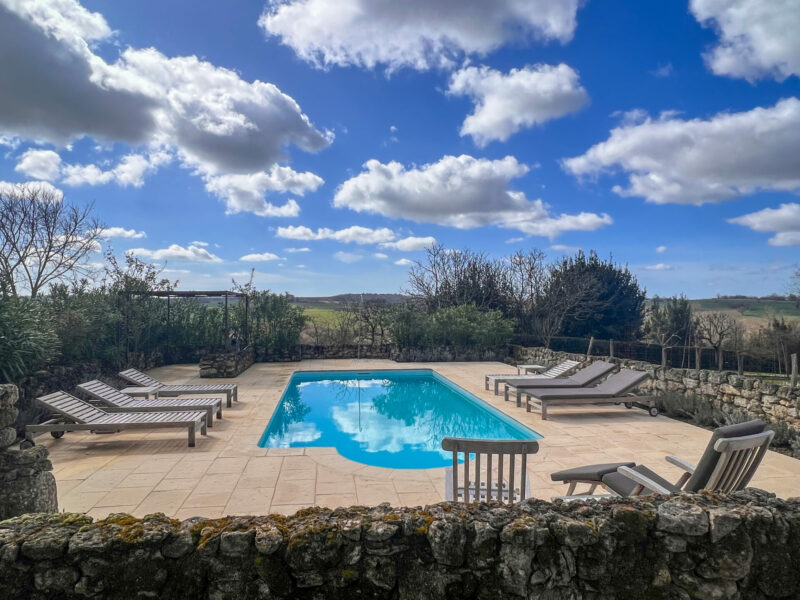
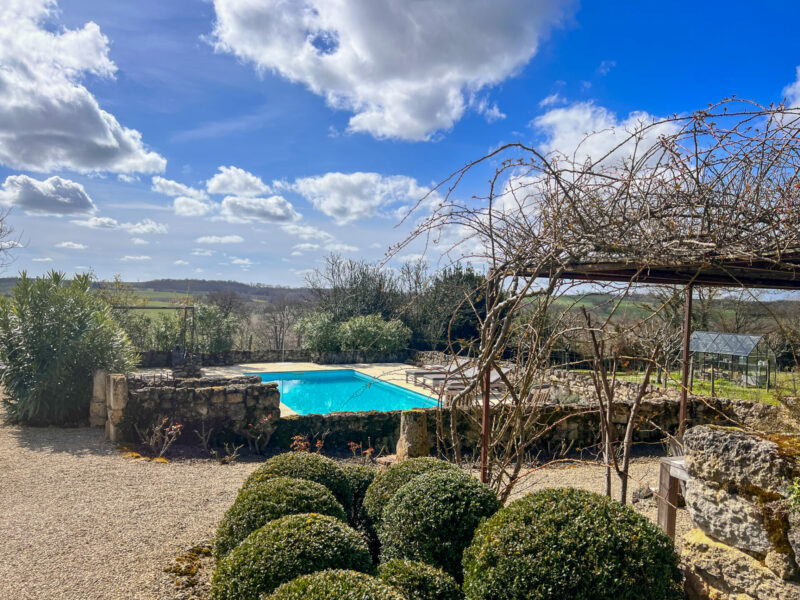
How many buildings are there – and how would you describe these?
The property comprises four buildings :
The main house- which is a pretty stone property with white stone walls.
A guest-house across the lawn from the main house, in matching stone.
A vast enclosed barn, of approximately 120 m², ideal as a workshop or for a collection of vehicles, with an upper floor providing space for a multitude of activities – and with an attached car port.
The vestiges of a ruined house, without a roof and with crumbling walls. The ruin sits to the rear of the property but has the merit of existing on the cadastral plan – meaning it could perhaps one day be restored – planning permission permitting.
Is the location a quiet one?
There are big roads besides this property or around the gardens – only gentle countryside and sleepy lanes. The only noise we could hear on our visit was that of the grass growing and the birds singing.
The main house
The ground floor
The hallway, the front door opens onto a neat hallway with storage for coats and shoes.
The downstairs double bedroom, to the right of the hallway there is a downstairs double bedroom overlooking the front garden.
The room has been decorated in calm and neutral colours in keeping with the tasteful decor throughout the entire property.
There is ample space for a double bed, and behind the bed, a plaster-board wall which has been added to cleverly concealed a wash-basin to one side and a shower on the other.
The « middle » reception room with wood burning stove
This room sits in a central position between the front hallway and the rear door to the garden. The wooden staircase to the first floor is housed in the corner.
This is a lovely spot to sit, at the heart of the property, beside the wood-pellet burner and the original old fireplace. Two cosy arm-chairs are carefully positioned with two reading lights, providing the perfect place to work or to read. The pellet burner is a recent addition, its flames casting a rich red hue to the white stone walls.
We traverse this room to reach a second inner hallway, the kitchen, downstairs laundry room, bathroom and cloakroom (WC).
The Petit Salon, the original reception room is a picturesque bijou of a room. With exposed stone walls and original beams, this room has all the delicacy of a drawing room in a parsonage. It is a « delicate » room, its décor pure and uncluttered with two simple sofas in muted tones and a view (which increases the sense of its size) onto the wood burning stove and « middle » reception room.
The Petit Salon and Middle Reception Room work together in many ways, to create one large entertainment space at the heart of the property – with the Petit Salon providing a more intimate setting into which one could escape with a book.
The laundry room, this is not so much a laundry room as a cleverly designed cupboard with all the requisite depth for a washing machine and dryer.
The WC is separate from the main bathroom, and has a small vanity unit and sink just outside its door.
A large and spacious bathroom is situated on the ground floor of the property.
The Kitchen, currently this is one of our favourite kitchens here at Bliss and one which would easily find its way into any lifestyle magazine for country homes in Gascony.
It is more than just a kitchen but rather more a vast reception room in its own right, where the current owners spend much of their time at the large dining table, eating, preparing food, or enjoying the views to the garden.
With French doors to the terrace and a window over a characterful sink area, the kitchen is styled with a light touch, with natural materials, textures and tones. A simplicity which looks easy but is hard to achieve.
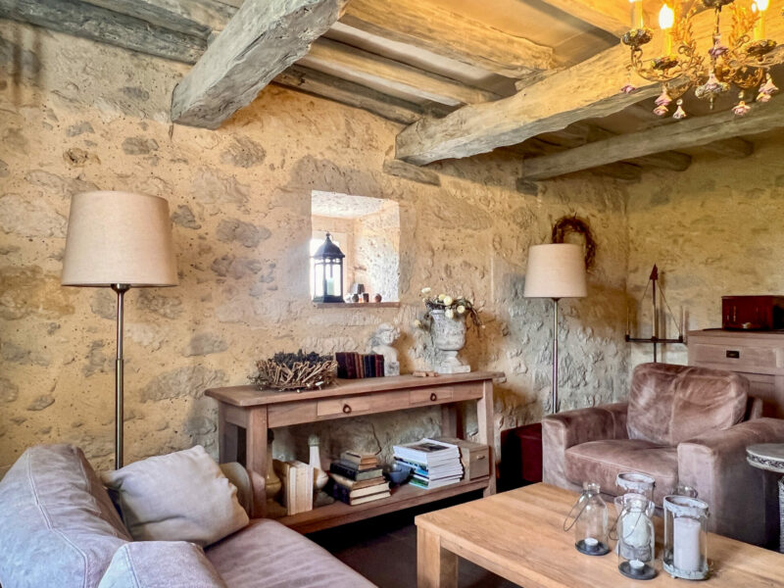
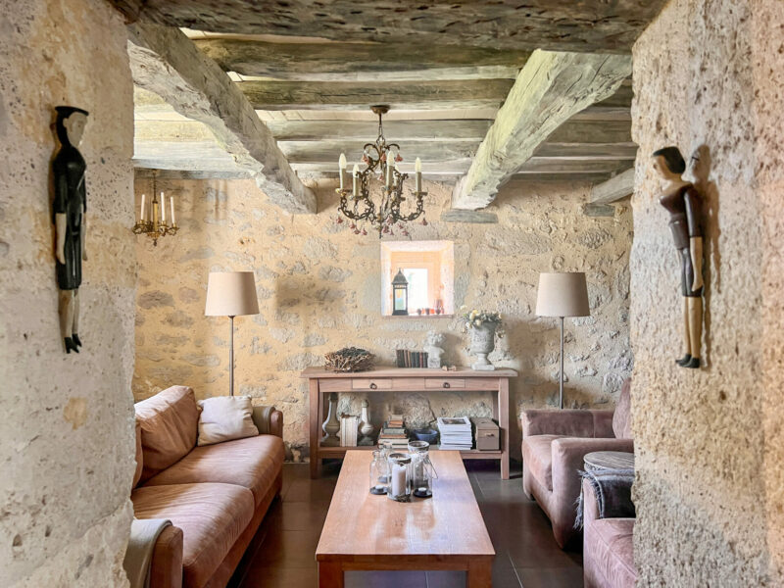
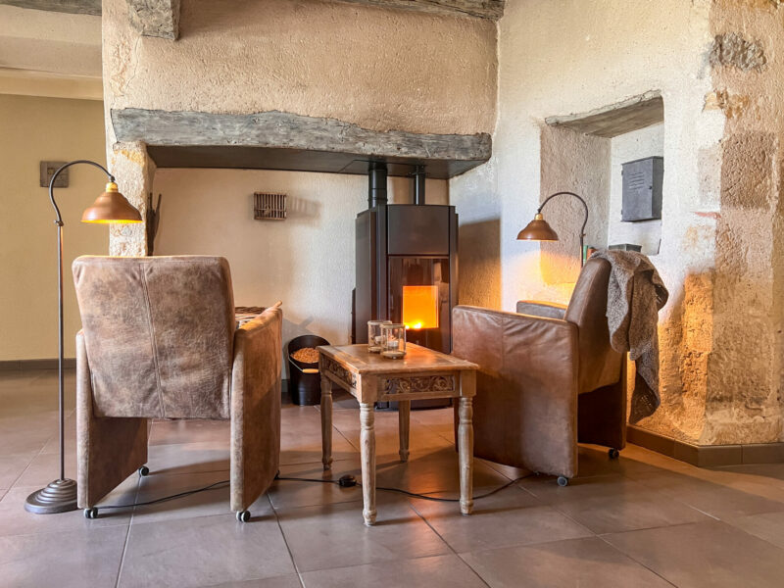
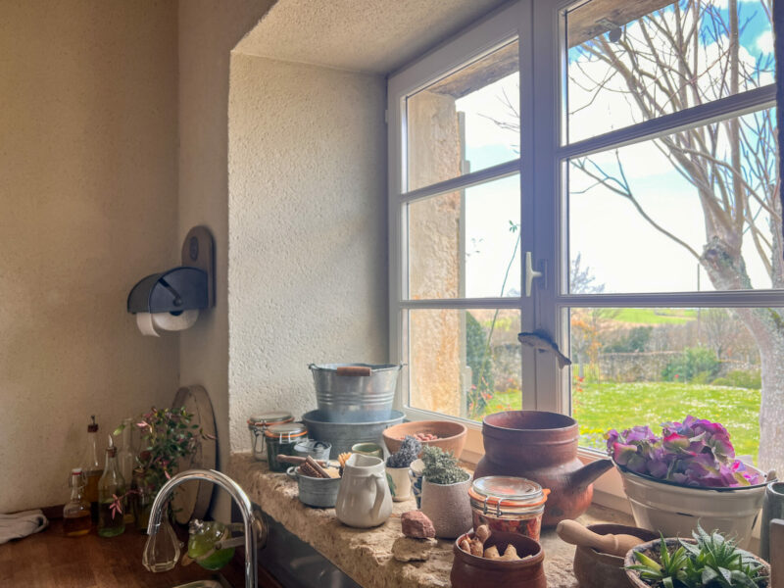
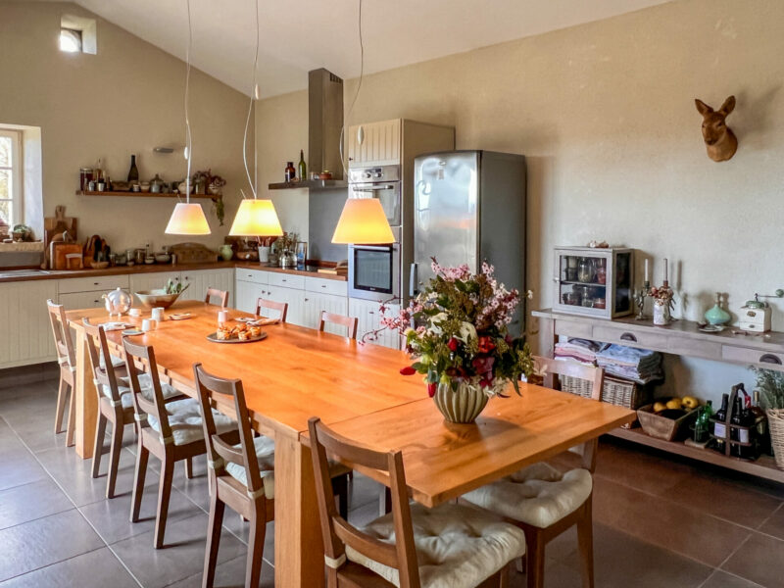
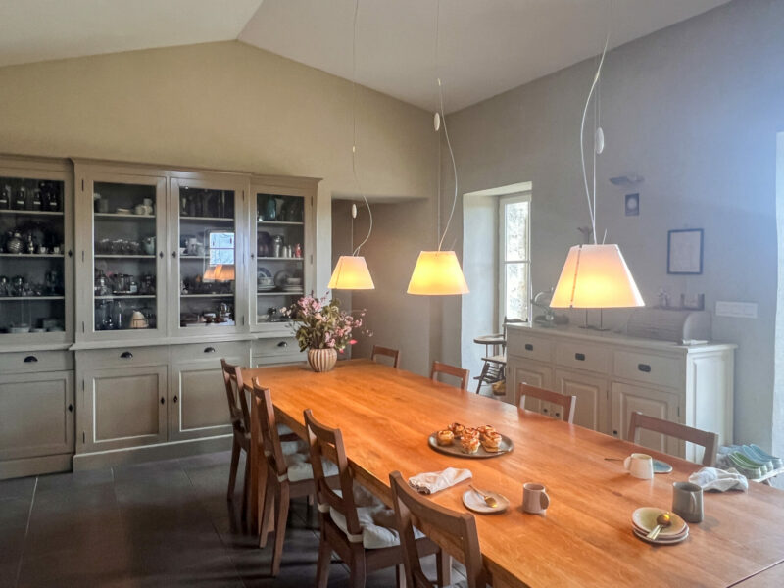
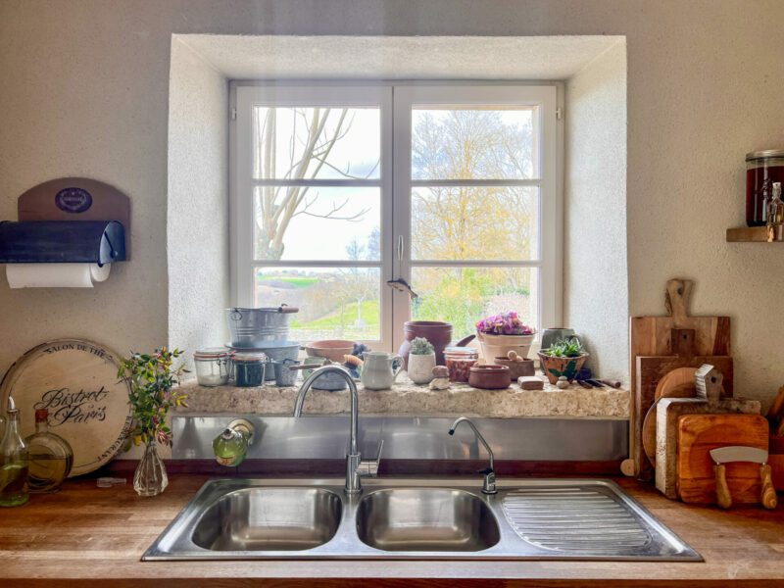
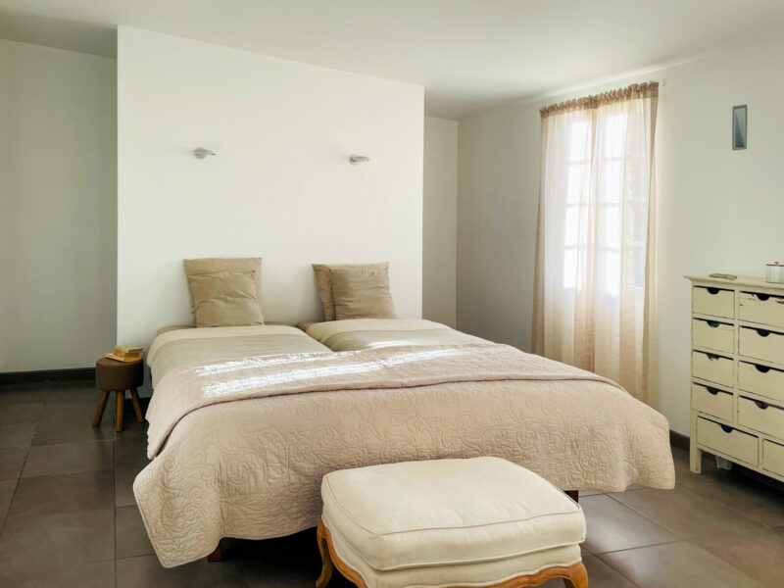
The First Floor and « occasional » bedroom
A wooden staircase leads up to a spacious central landing with a day bed. This space can be used as an additional bedroom for guests but is very much an open-plan room which sits between the two upstairs bedrooms.
The two main upstairs bedrooms, both in neutral tones, of creams and whites with a beautiful wooden floor running across the entire length of the first floor, both rooms are zen and restful providing generous space light.
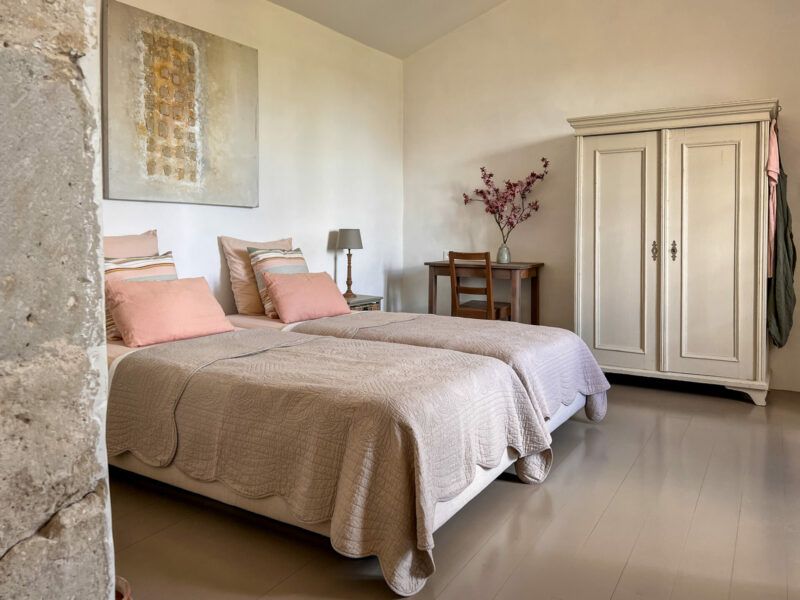
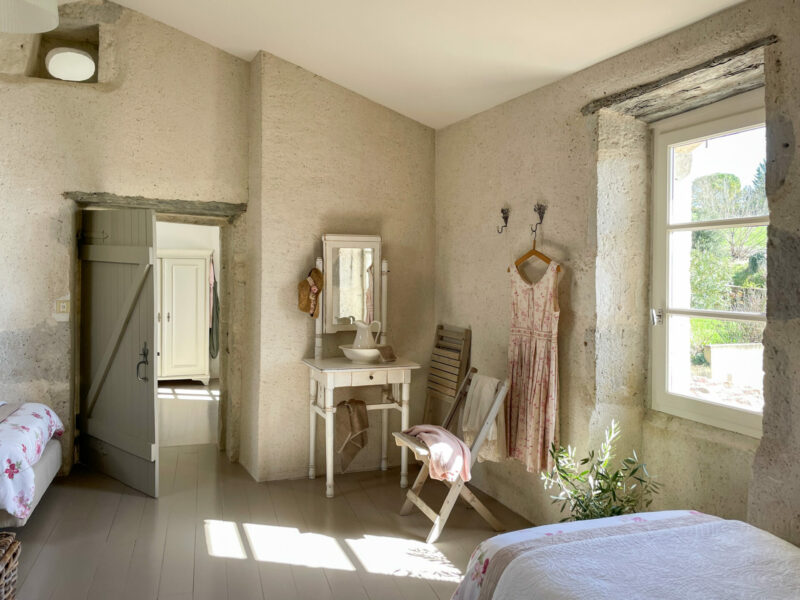
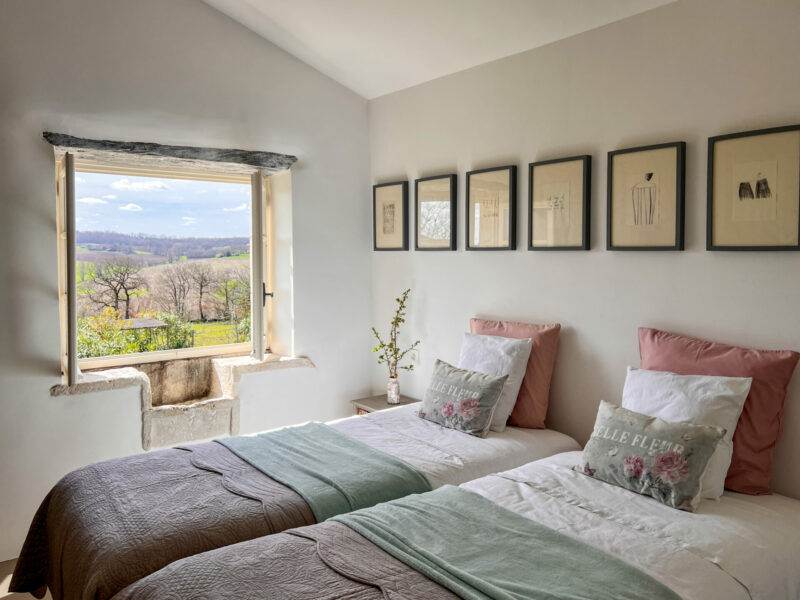
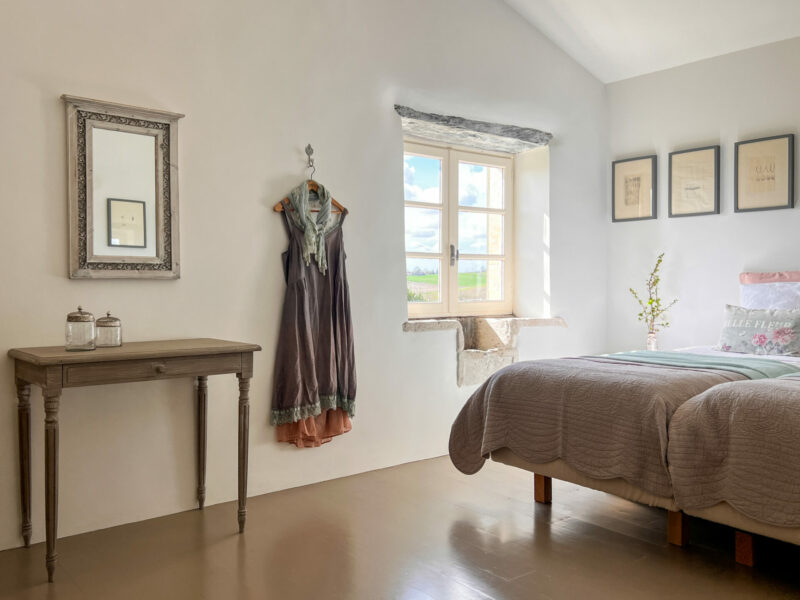
The guest house
At a short distance from the main house across the lawn, there is a cute cottage-style guest house, comprising a bedroom and ensuite shower room. The guest cottage has been designed with the same inimitable style and flair, in identical matching muted tones.
This is a delightful abode for guests wishing to retreat to the countryside.
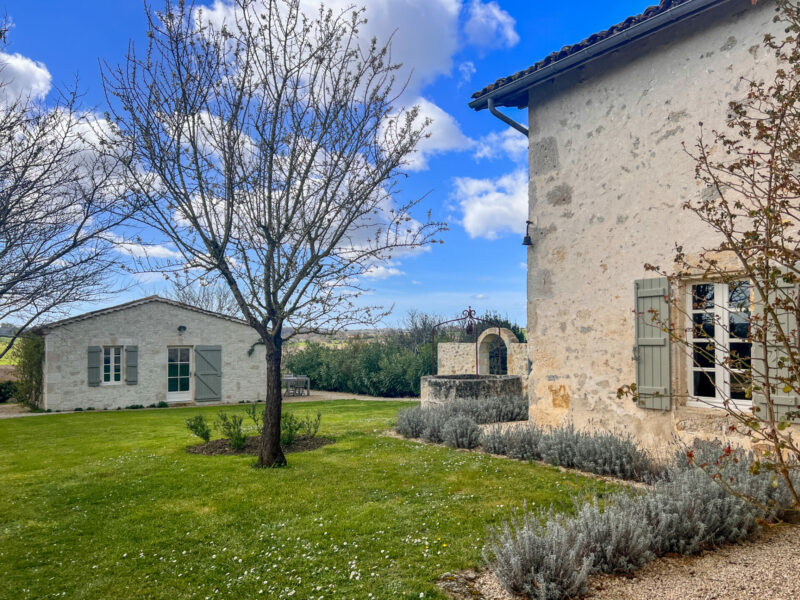
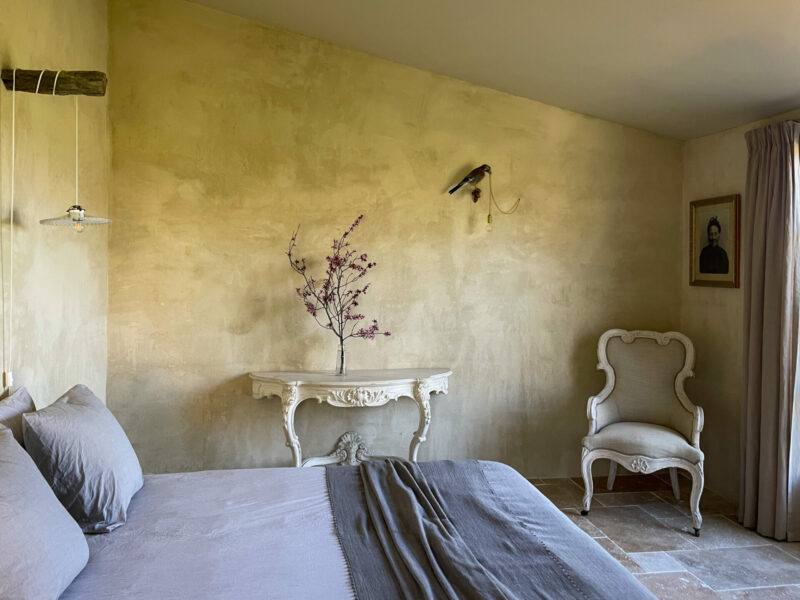
Our thoughts here at Bliss
This property has been designed by a talented artist and each detail thought through with love and attention. The property is utterly zen and restful, the gardens just as much so as the house.
Nothing disturbs its rural hush.
One automatically thinks of a rural abode for the summer months, with the poolside luring guests to stay. Yet equally this property would make a very nice main home, for those seeking a restful nest. This is a property in which one does not so much reside as « cocoon. »
If you like long and echoing hallways, vast palaces in which you can lose yourself, this is not the home for you.
This property has all the intimacy, grace and femininity of a parsonage.
It also has the loveliest kitchen you could wish for!
More images…
Click images to enlarge

