Superb country estatewith guest house
Vast skies, elegant architecture, and generous rooms
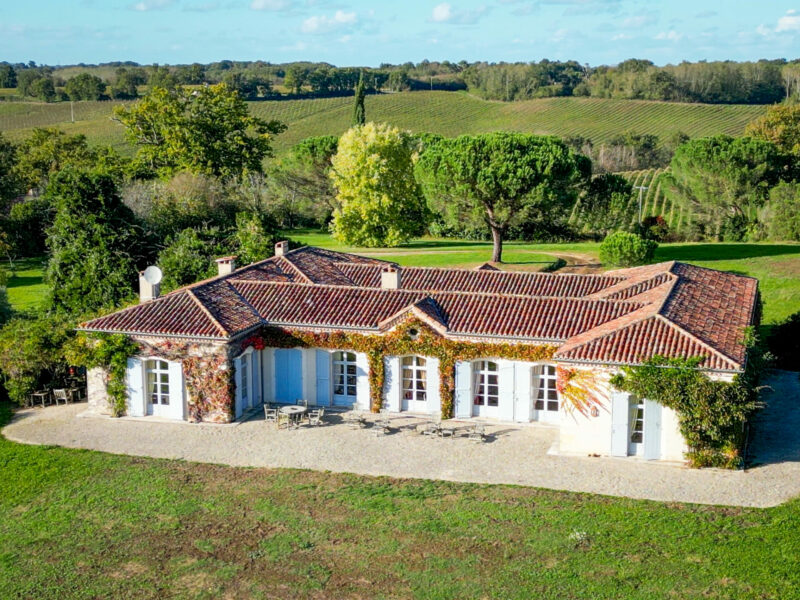
All measurements are approximate
- Eauze
Overview
In a word, this property is all about the VIEWS. Built in a raised position and dominating the landscape, this imposing country home is positioned to admire the sweep of fields and woodland.
The mellow stone walls embrace the sunsets and as is clear from the photographs that illustrate this advert, provide an ever-changing tableau of colour.
The skies up here are vast. The owner shares a collection of photographs from over the years. Each one depicts a different and dramatic sunset, the colours never quite the same, all with vibrant flashes of pink, oranges, purple and red.
There is a wild timelessness about this view, as it stretches far into the distance without the interruption or another house or building. Sitting on the gravel terrace and looking down at the sweep of the valley, there is a sensation of being on the rim of the world.
The beloved country estate of the same family for many years, the property was a retreat to which the owner could invite friends from Paris, principally to party, and in later years to live full-time. This property was the dream of one man, who like the Great Gatsby, developed his home around his own desire for comfort, space, luxury and amusement.
The rooms are vast. If you like to spread out, there isn’t a risk of ever feeling cramped here.
There are some quirky remnants, the vestiges of another world.
This is possibly the only property you will ever find with two 1970s bathtubs in one bathroom, positioned to view a TV screen, and with place for the bottle of Champagne. The property does not take itself too seriously, except in the serious business of space and fun. The walls are full of pictures of parties held there, and interesting people who came to feast and dance.
As with all properties that are firmly rooted in another time, and place, it is fixed in time, and with regards to the bathrooms, and carpets, new owners will need to rip away the décor of the 1970s, the personality of the previous owners, and expose the bare bones of the property.The bones are good. The rooms are vast, and the property designed around a central courtyard and a long internal gallery. Some of the rooms have a more traditional feel than others, with fine terracotta floor tiles, and stone walls. Other rooms will most likely want to shed their carpets and cladding.
There is a mix of styles; traditional Gascon manor house, Spanish villa, or perhaps in parts something slightly Moresque about the woodwork and the detail of the fret work.
A second much older cottage sits at the entrance of the property, far removed from the main house, and provides perfect guest accommodation, or home for a guardian.
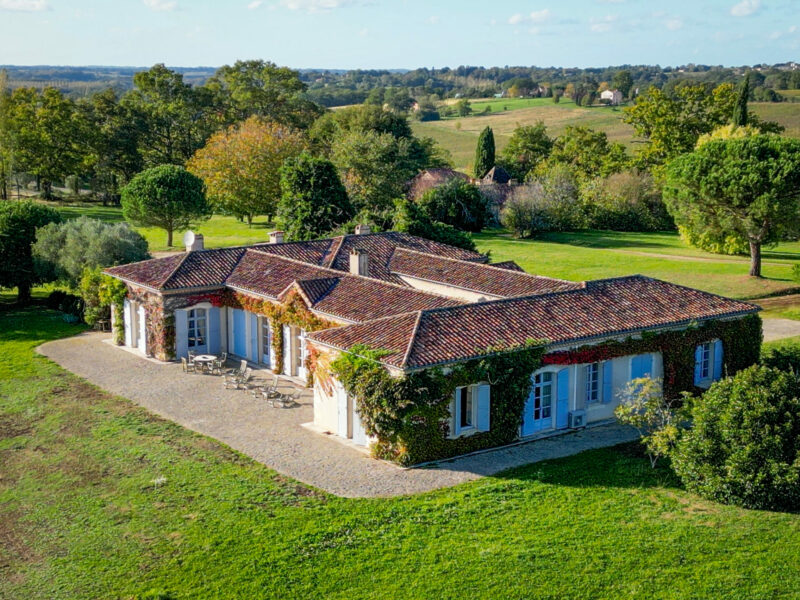
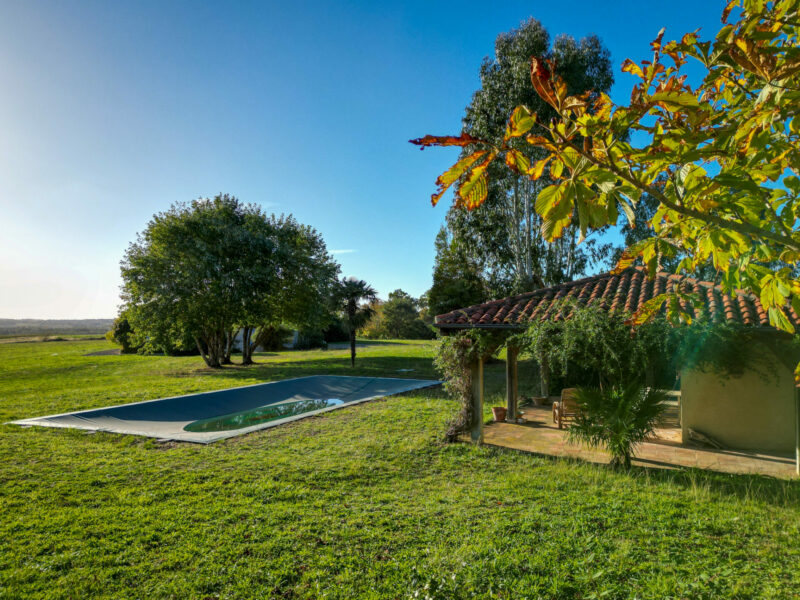
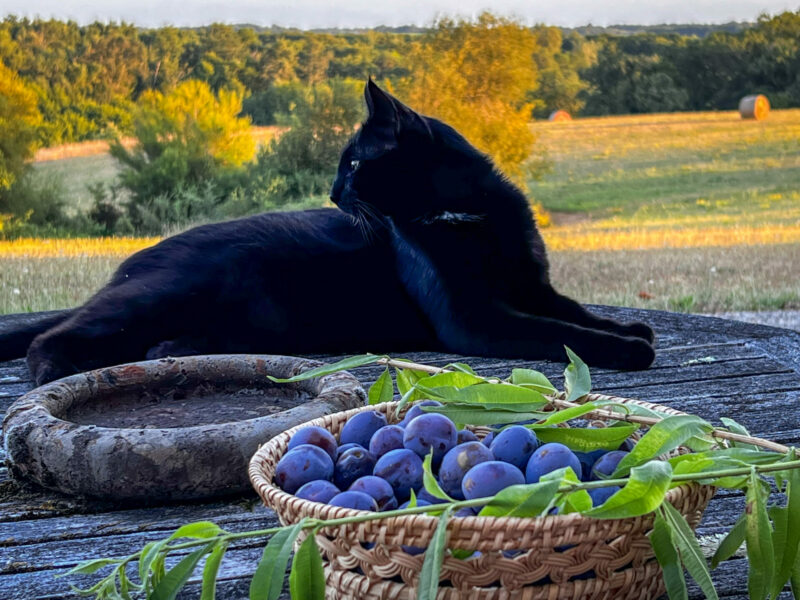
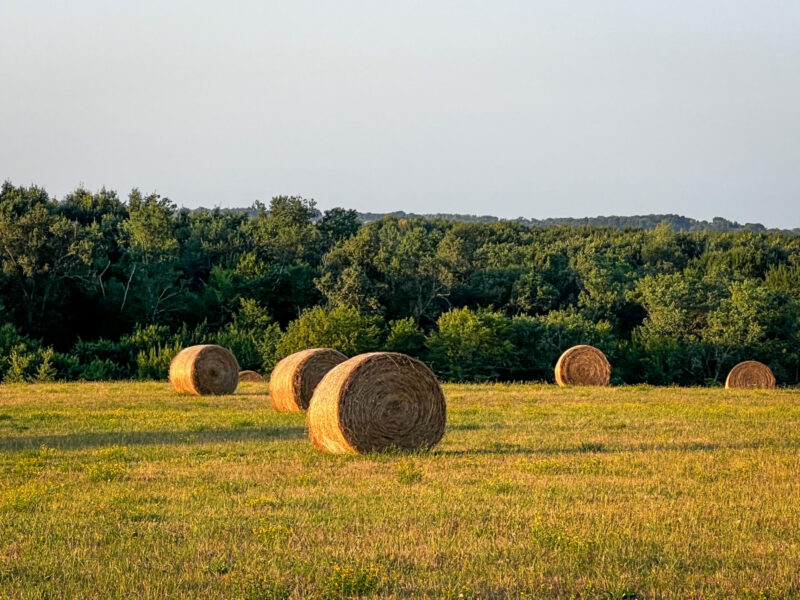
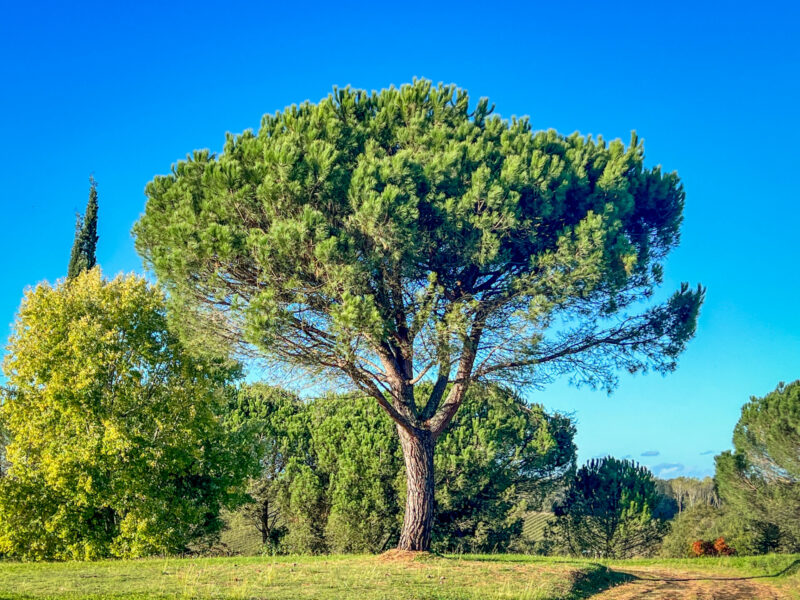
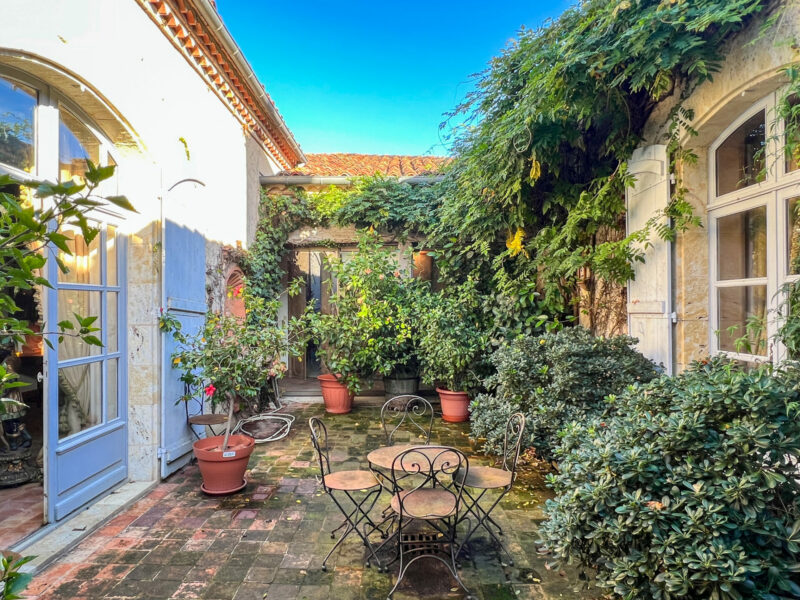
Let’s begin our tour with a look at the main house
The formal entrance to the property opens onto a large gallery hallway which in turn opens onto a central courtyard.
The family prefer to use the kitchen entrance daily.
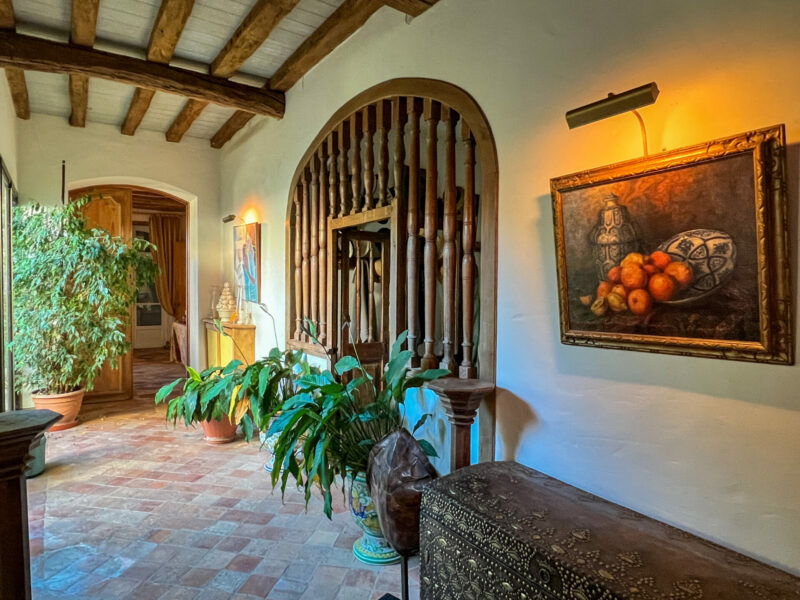
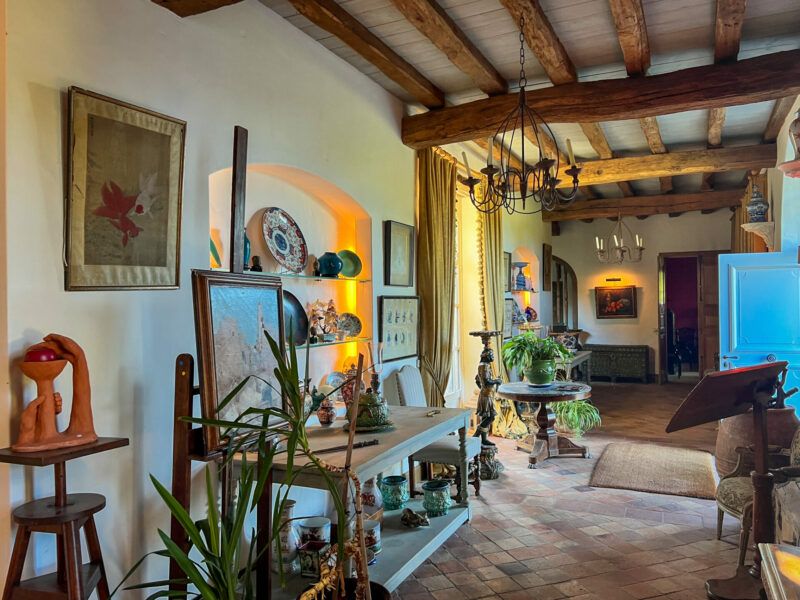
The Kitchen
The kitchen is the heart of the house, divided into three separate zones, this large and spacious room has a breakfast table, a formal dining area, and has a cosy workspace at the far end with an oven range and ceramic tiles.
If you were to ask which part of the house is the most traditional, then without a doubt it is the kitchen. With thick oak beams running across the ceiling, a decorative stone sink, and a choice of traditional fixtures and fittings, this is a Gascon kitchen worthy of any French country home. Currently filled with a lifetime of bits and pieces, there is nothing minimalistic about this room, by any stretch of the imagination, and yet it still manages to feel spacious.
The kitchen opens in turn both onto the internal hallway to the formal entrance and to the central reception room.
This vast living space, with its fireplace, has views to the gardens through tall French windows along the full length of the room. This is a tremendous space in which to party or sit by the fire in a smaller committee. It is a family living space, incorporating an occasional study desk, and various sitting areas. In summer the windows are thrown open to the terrace, and to the fabulous view towards the vast stretch of horizon and the woodland beyond.
Besides the main reception room, there is a second study or library, which in turns opens out to a downstairs bedroom and bathroom.
The master suite encompasses a huge amount of surface area, with the infamous bathroom, which is spacious enough to dance in, not to mention its two bathtubs…
The master bedroom is equally generous in size.
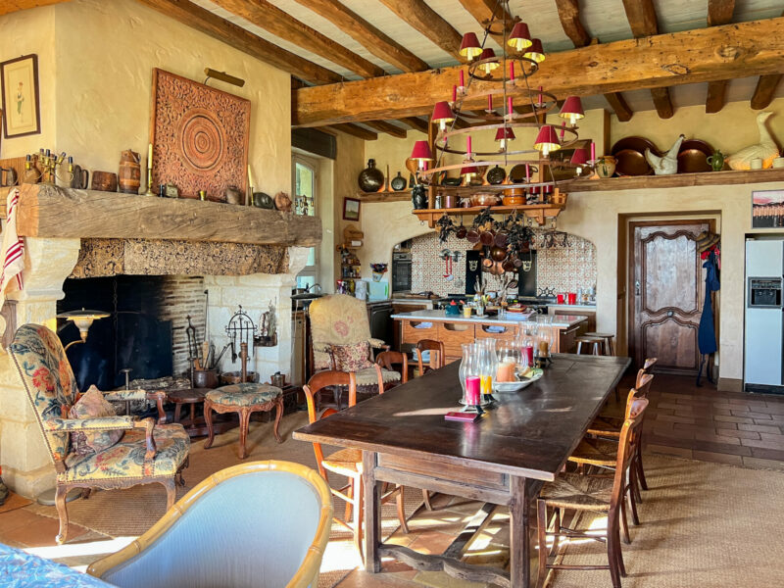
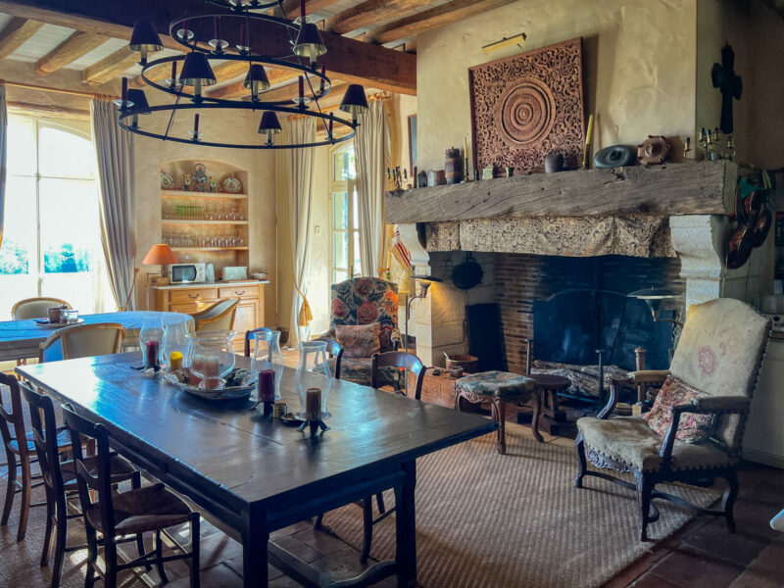
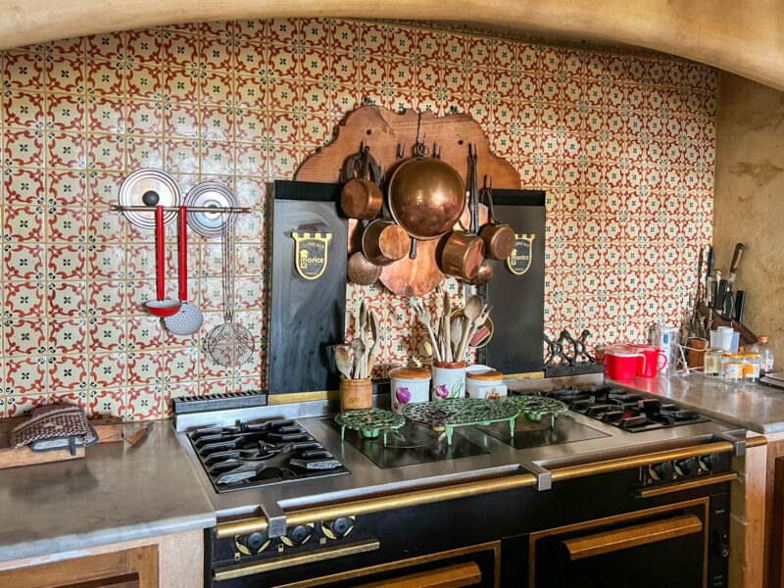
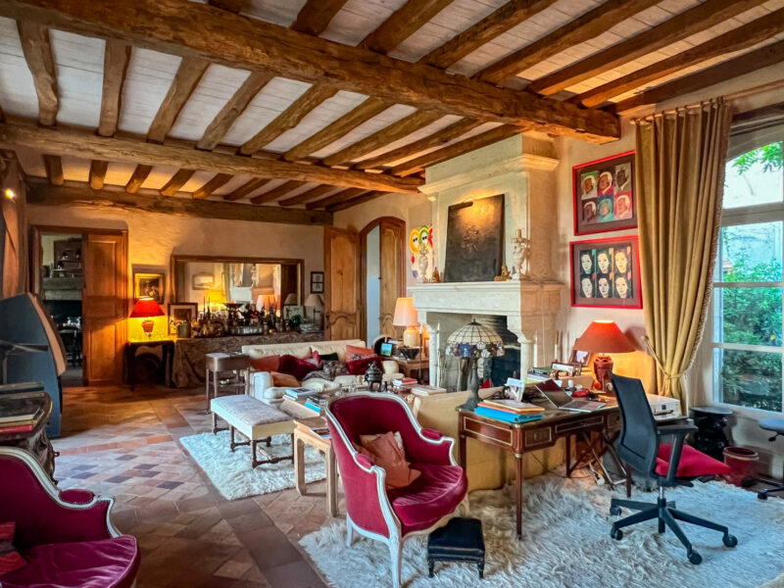
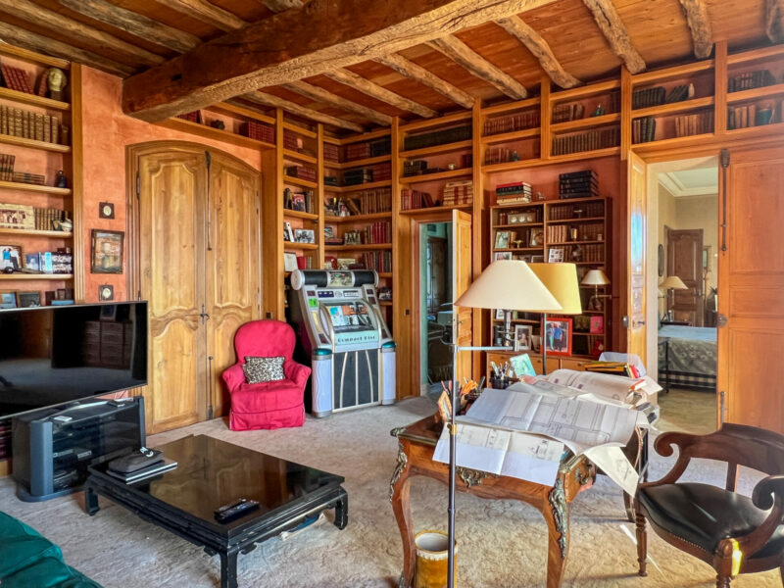
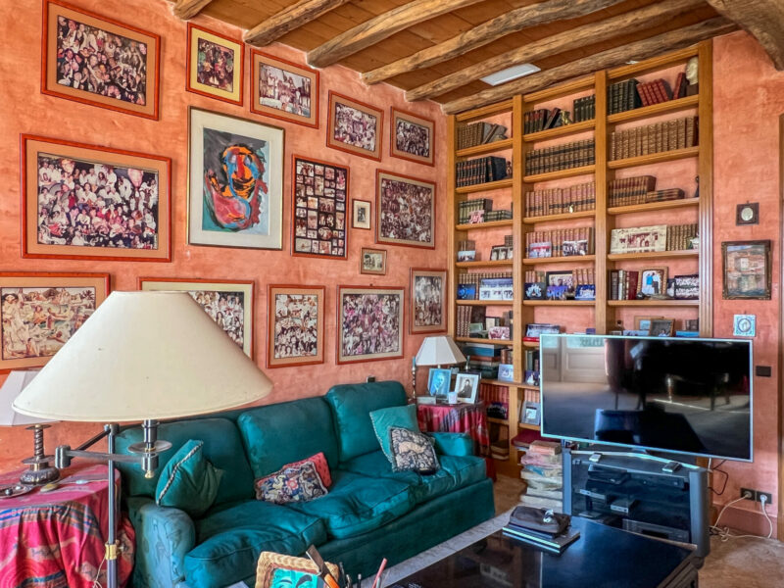
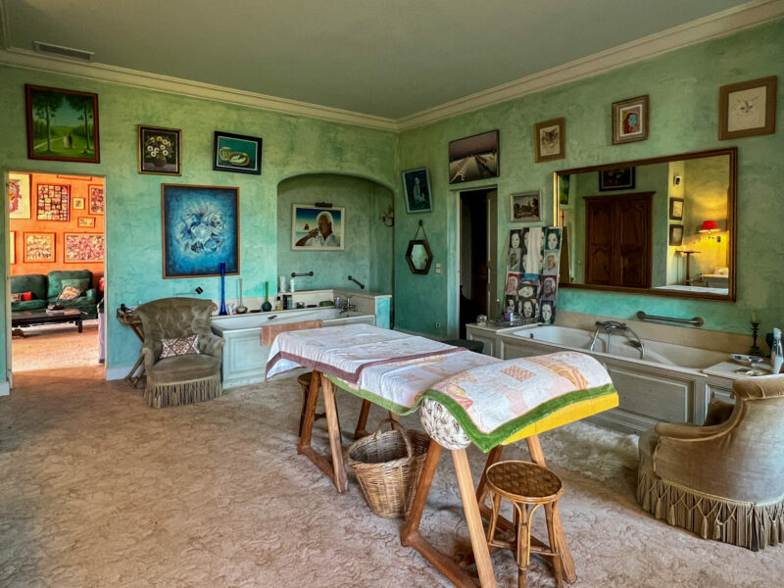
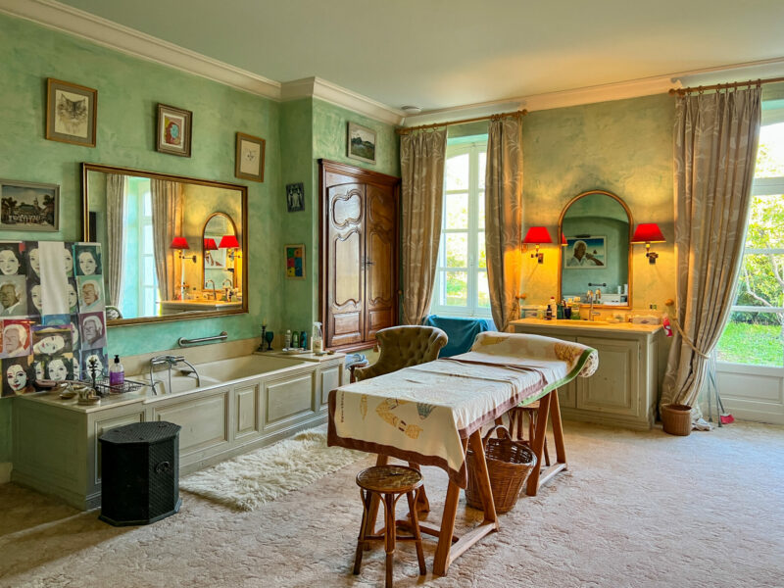
Future occupants to the property might wish to rethink how the rooms are used. There is certainly more than enough space to play around with. The master bathroom could perhaps become a bedroom with an ensuite. It is certainly spacious enough.
The property was designed so that the sleeping accommodation is almost entirely reserved for Monsieur and Madame, with guests retiring to the cottage at the bottom of the garden.
All rooms are on the ground floor. There are no stairs; each room flowing to the next in circular fashion around a central terrace, like a Riyad.
There is a guest cloak room behind a decorative wooden door in the main hallway.
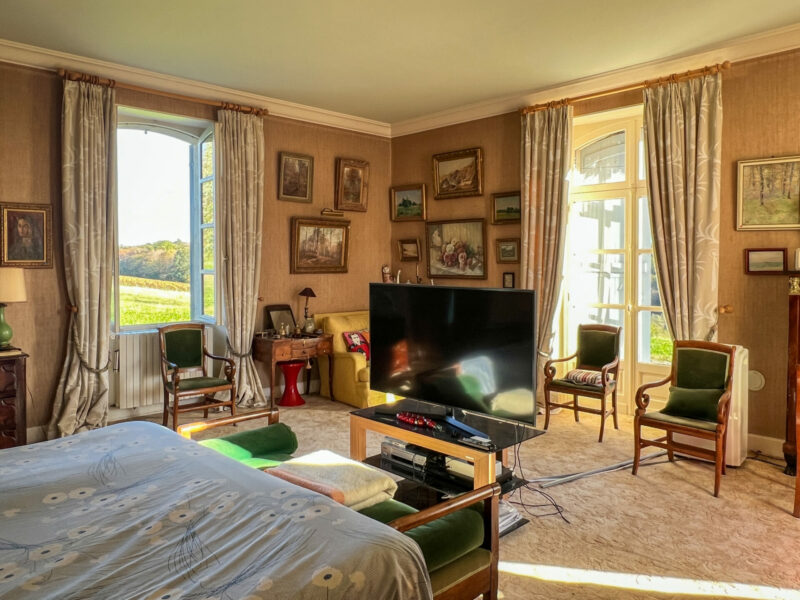
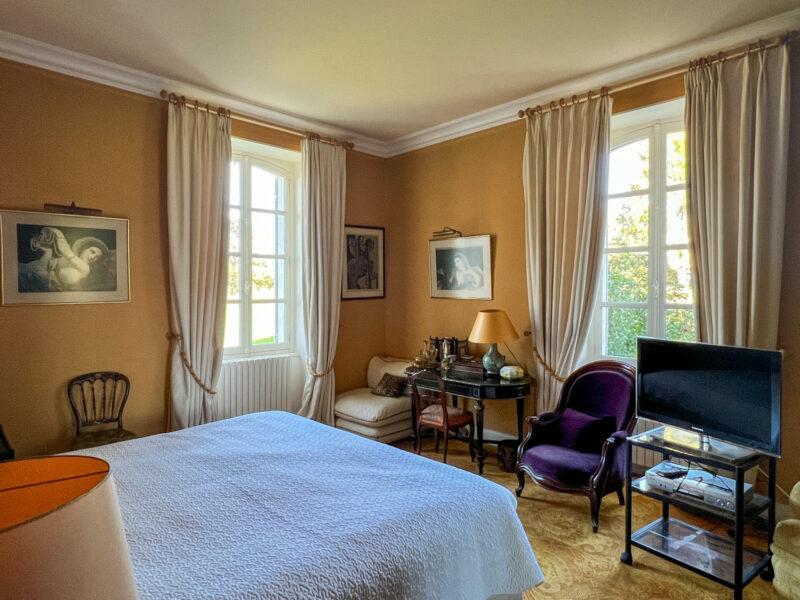
The Guest Accommodation
At the entrance to the cottage, there is a large guest cottage, with a kitchen, living room, three bedrooms and two bathrooms. This cottage was once the original building on the plot and is rustic in style with much smaller rooms, steps and stairs between levels and a quirky layout.
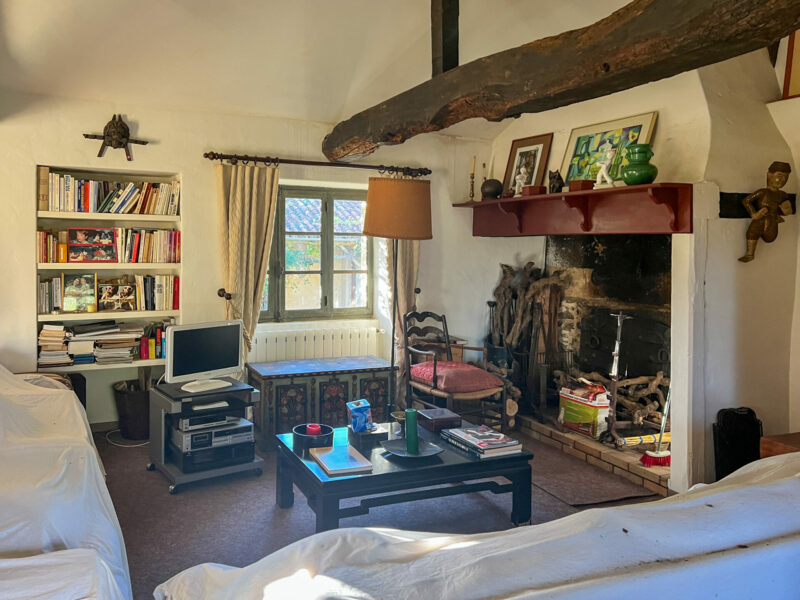
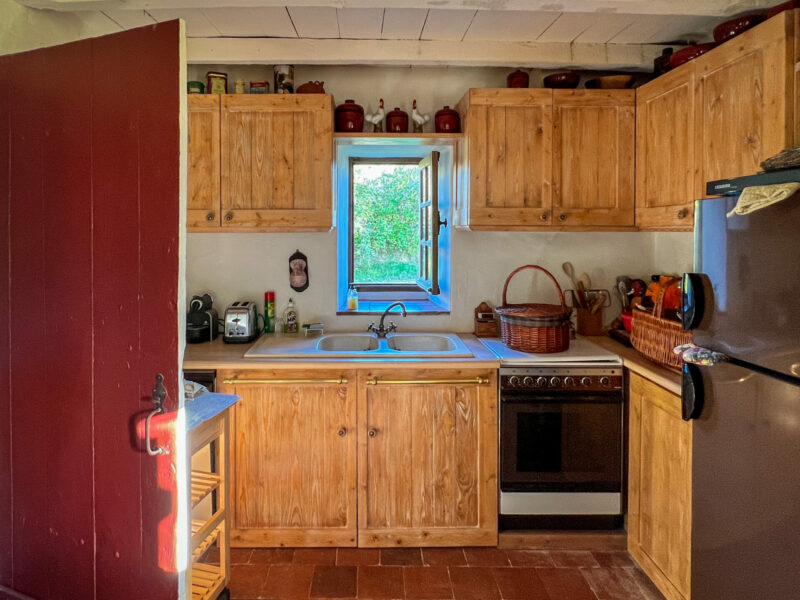
The Pool
There is a swimming pool and an outbuilding for storage next to the pool, with a covered terrace for summer dining. The pool has not been used recently and will need to be filled again and put back into service. There are lovely views from the pool and it sits at a good distance from the main house.
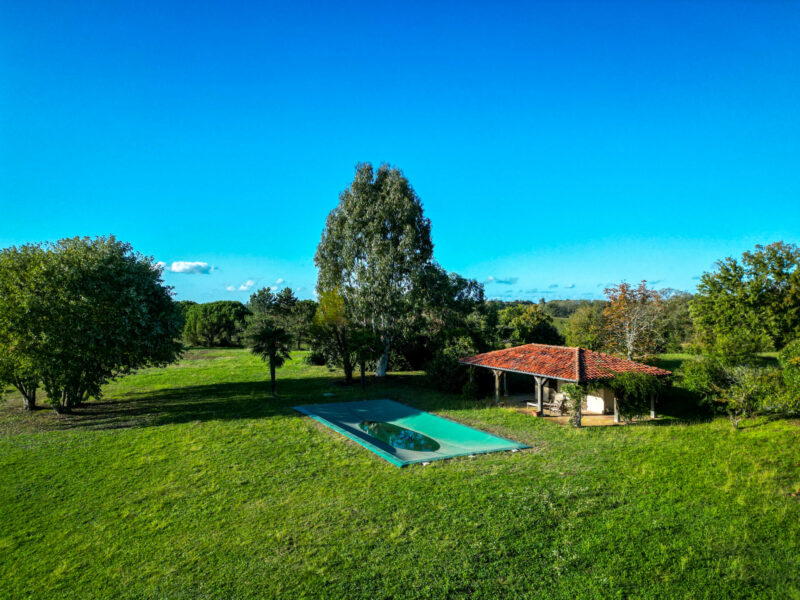
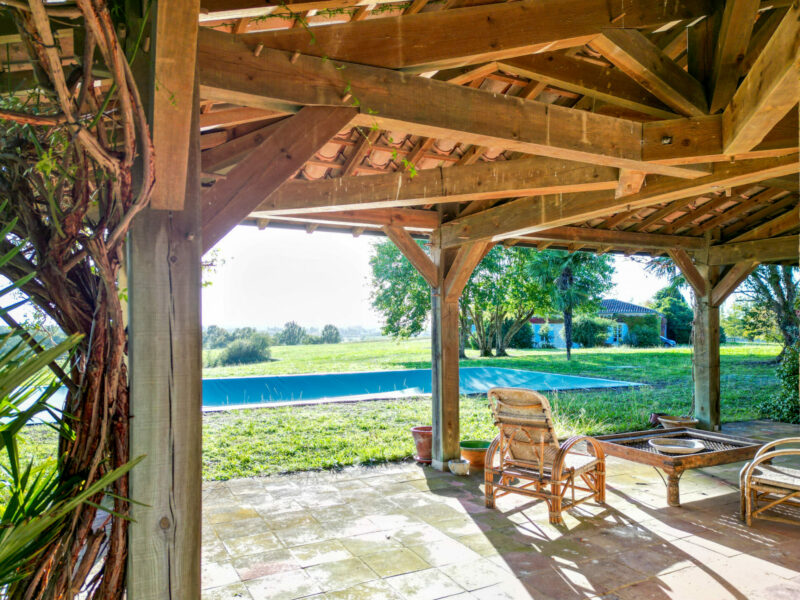
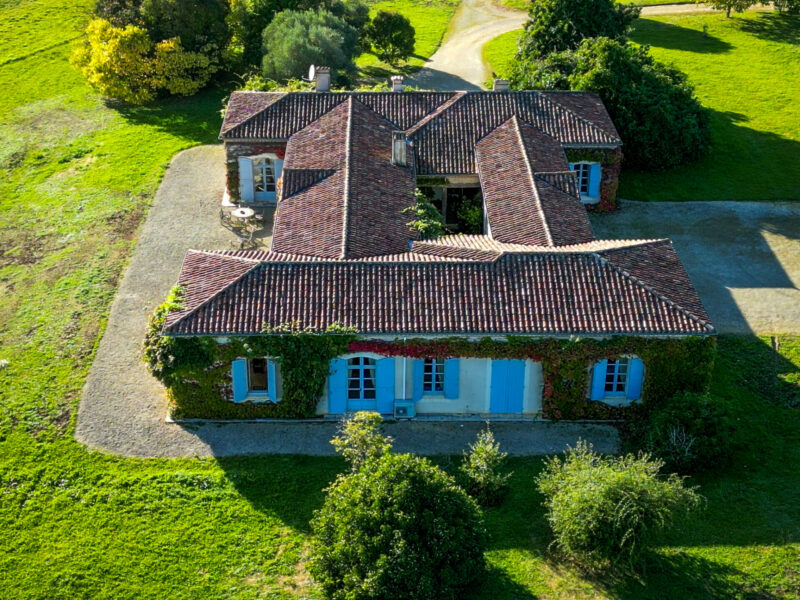
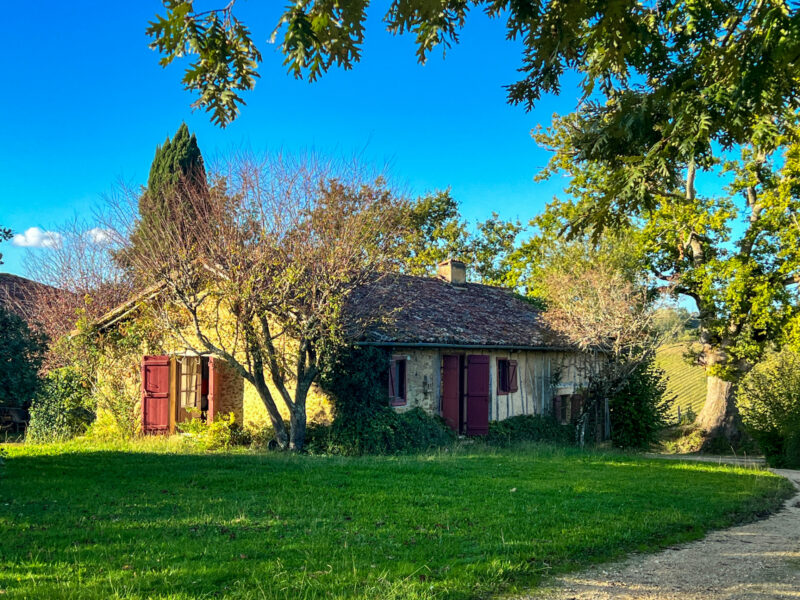
Our thoughts here at Bliss
This elegant and vast property enjoys a particularly beautiful location, and for anyone in search of space and tranquility both inside and out, this property must be viewed.
There is an eclectic mix of styles and furnishing, some of which require rethinking, but there is a lot you would want to keep with this property. The kitchen is a fantastic space, the main reception room impressive. The rooms spacious enough to be grand and yet friendly.
The cottage clearly needs some work but is habitable today. The main work is decorative both in the main house and the cottage, as opposed to anything structural. The property is in excellent condition.
With very little cosmetic work, dramatic results could be made fast, simply by repainting and losing some of the carpets. This is certainly a property worth the work required. It has one of the finest views we have seen and is a gorgeous and imposing building architecturally.
More images…
Click images to enlarge

