Contemporary property4 bedrooms
in private parkland with pool
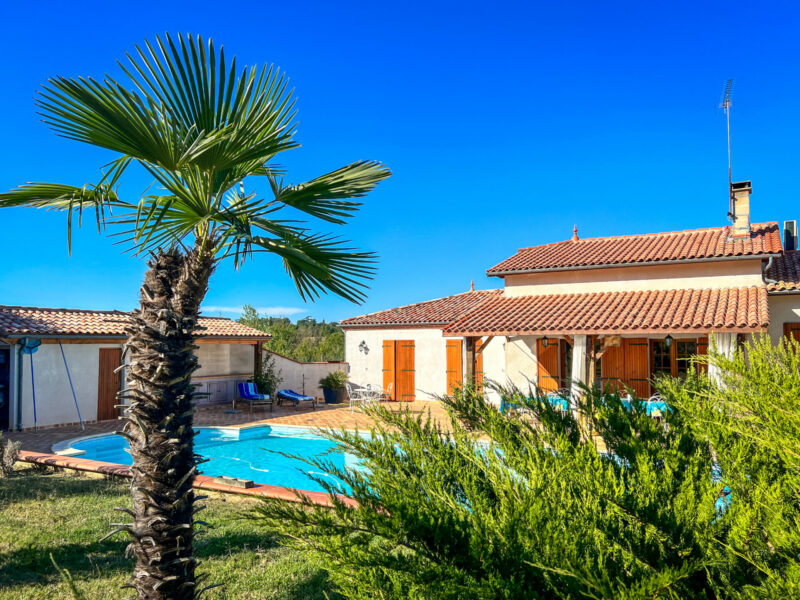
- Astaffort
All measurements are approximate
EPC - Energy Consumption
kWh/m².year
GHG - CO₂ Emissions
kg CO₂/m².year
Overview
This immaculate four-bedroom property was built in the late 1982s. The property sits down a quiet rural lane where there are just a handful of houses set far apart from the property.
This peaceful location offers surprisingly easy access to both Agen (with its TGV fast train to Paris) and the nearby town of Astaffort – a town put on the map thanks to one if its locals, the much loved musician Francis Cabrel.
The beautifully maintained gardens offer all the delights of a rural property, with a multitude of fruit trees, ornamental trees, shrubs and plants. There is a substantial vegetable plot providing year-round produce, and a fenced-in area where there are a cluster of hens and three friendly geese.
With spacious terraces extending to the front and to the rear of the property, the pool area sits to the rear of the property.
There is an outbuilding for the storage of garden equipment and an underground parking area.
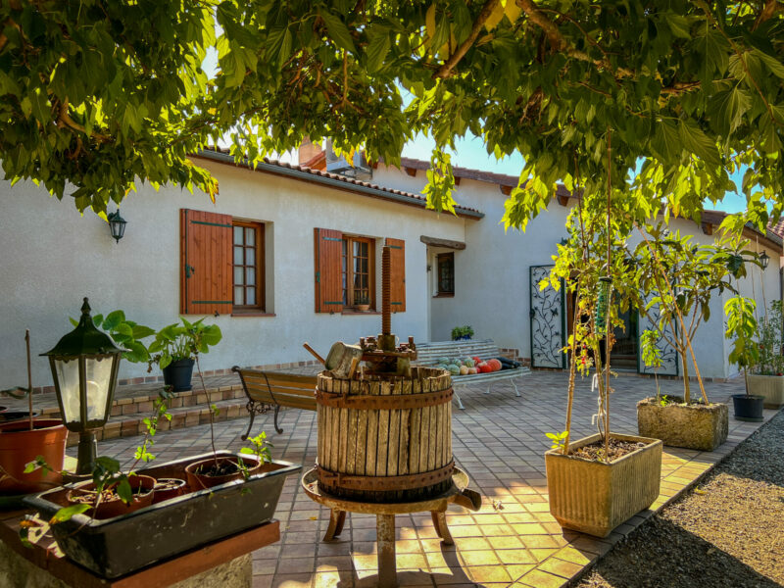
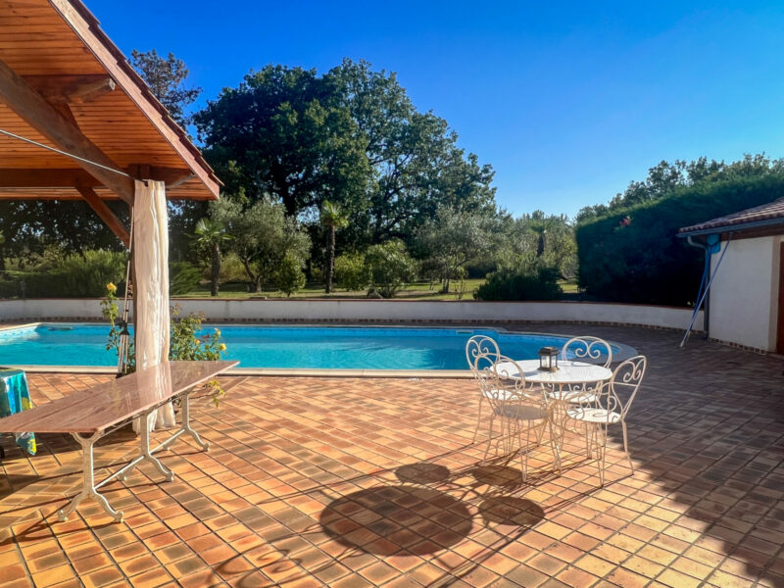
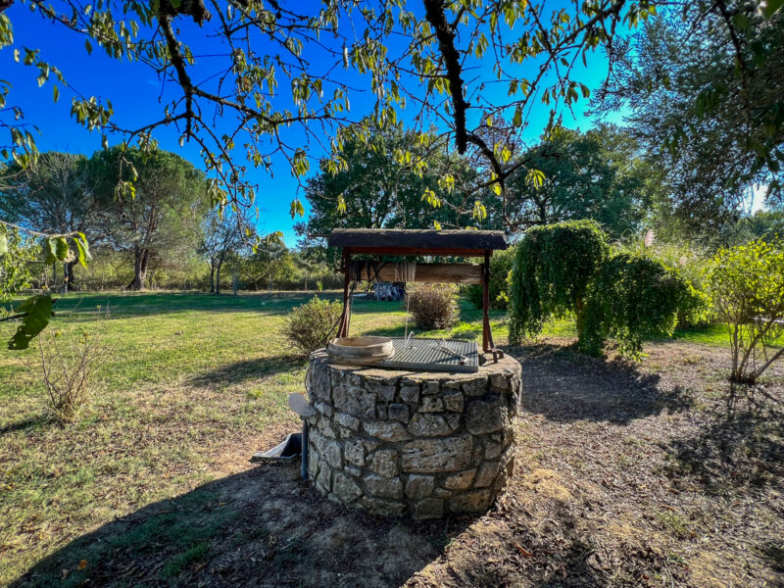
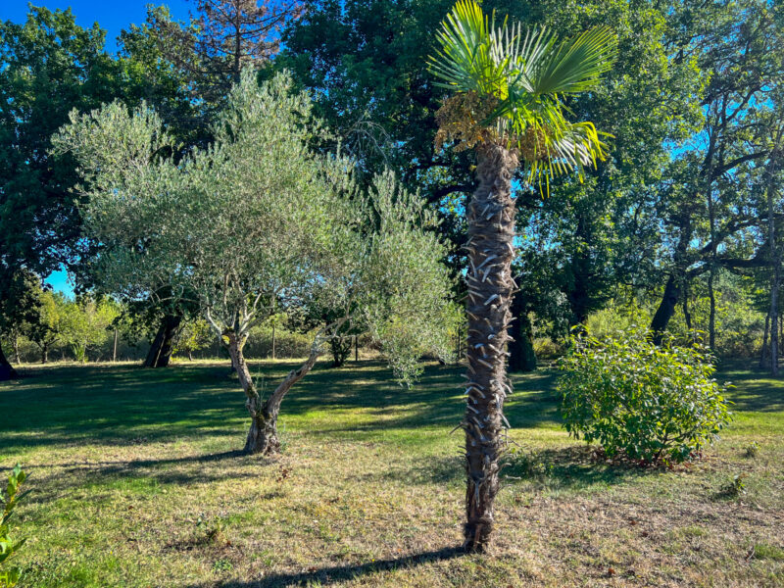
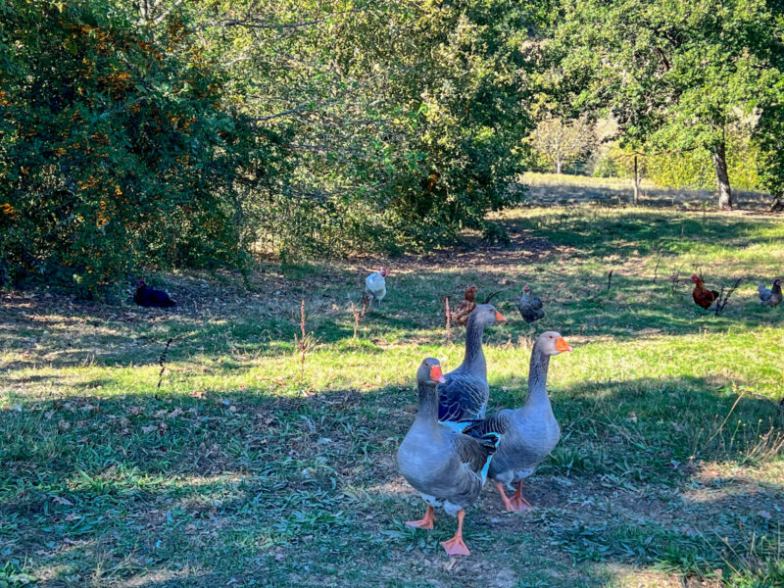
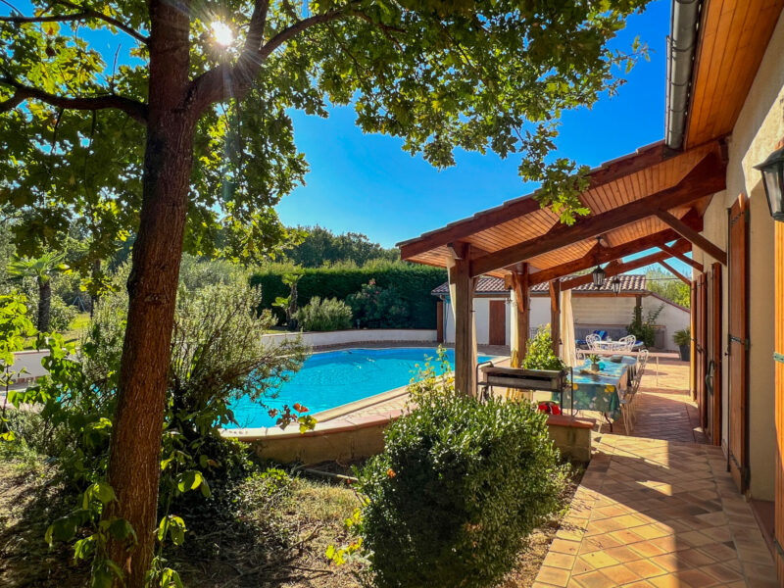
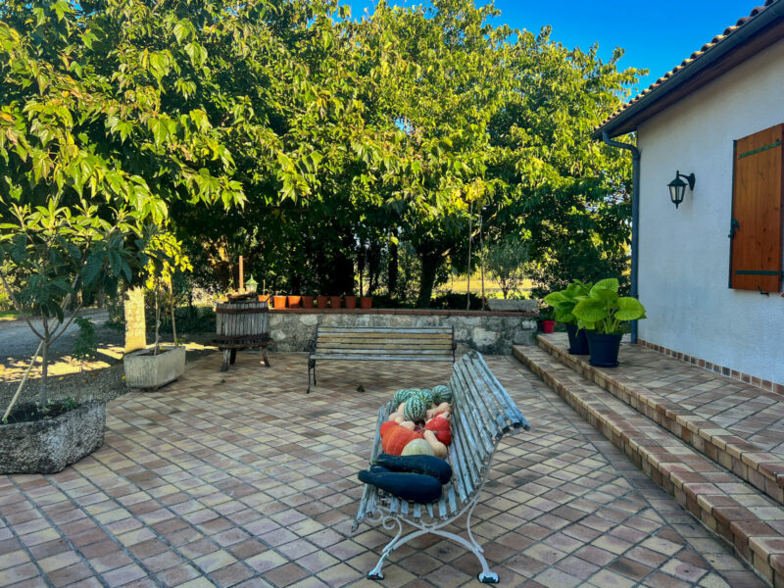
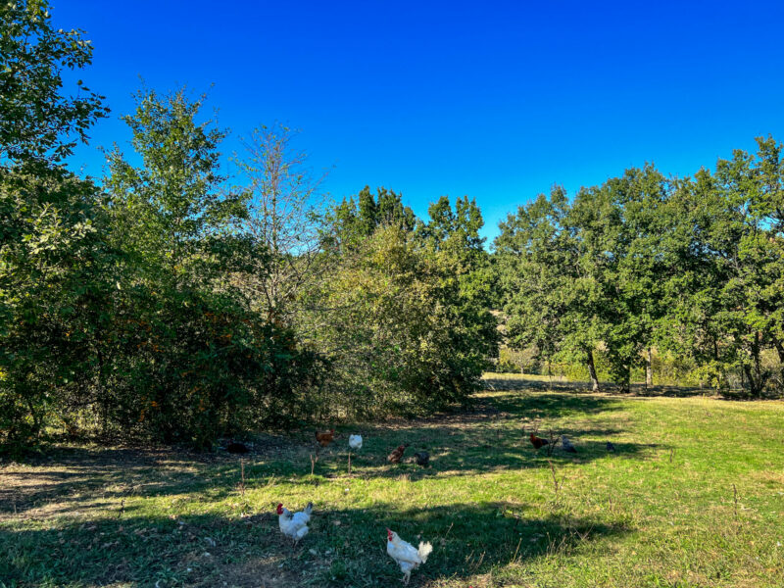
Inside the house
Aside from a mezzanine area in the salon, all rooms are on ground floor level, and as such the majority benefit from windows or terrace doors to the garden and pool.
We enter the property via an entrance hall/ reception which was built in the style of the old farmhouse that once occupied the plot where the current house was built in the late 1960s. A condition of being allowed to build in this area (considered to be a natural reserve) at the time, was that the new property retained the same style frontage as the original farmhouse.
The spacious entrance hall is spacious enough an area for a small study with a desk and chair, in a recess by the hall window.
The property is divided into two principle sections with the kitchen/dining-room in the centre – and a vast reception-room at the other end of the property next to the master bedroom suite.
In the first section of the property, the left of the entrance hall, a corridor leads to three good-sized double bedrooms and a shared family bathroom. Each bedroom has French doors that open onto the terrace and gardens.
All three bedrooms are lovely and light, with doors to the garden; lending a relaxed « holiday » air to the property.
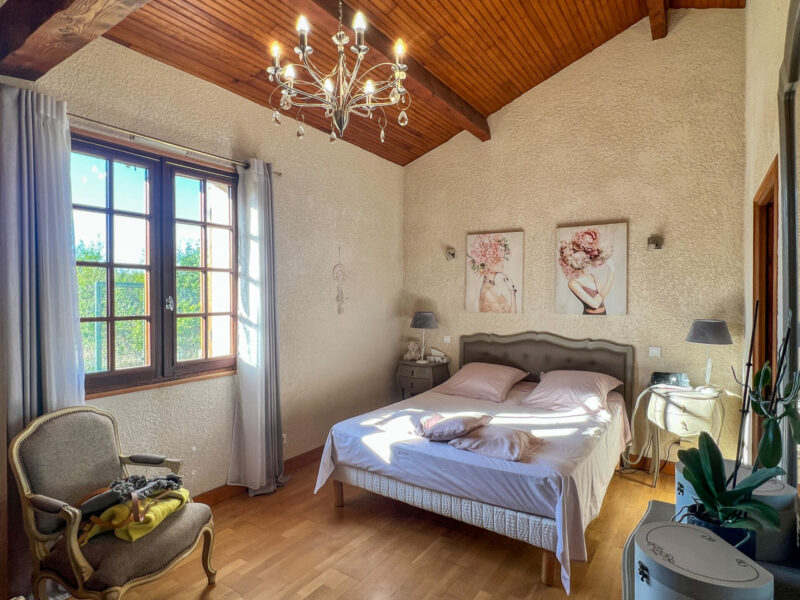
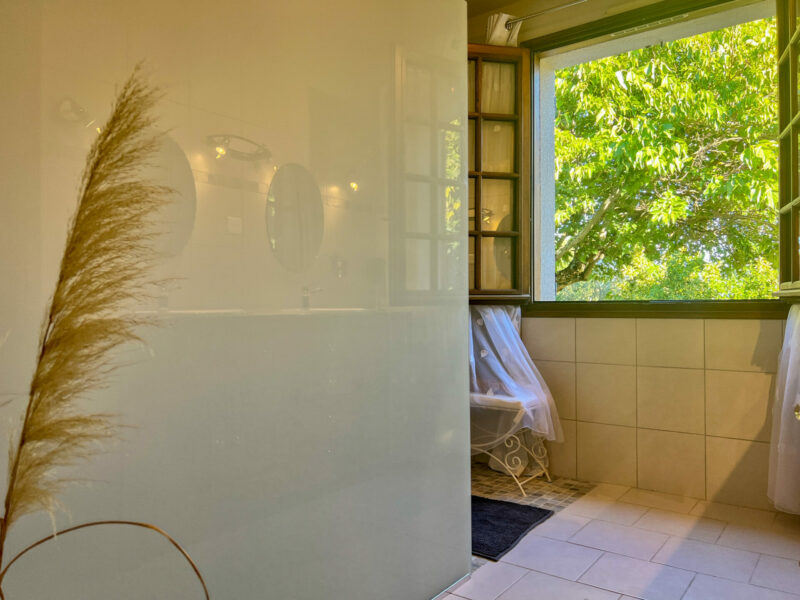
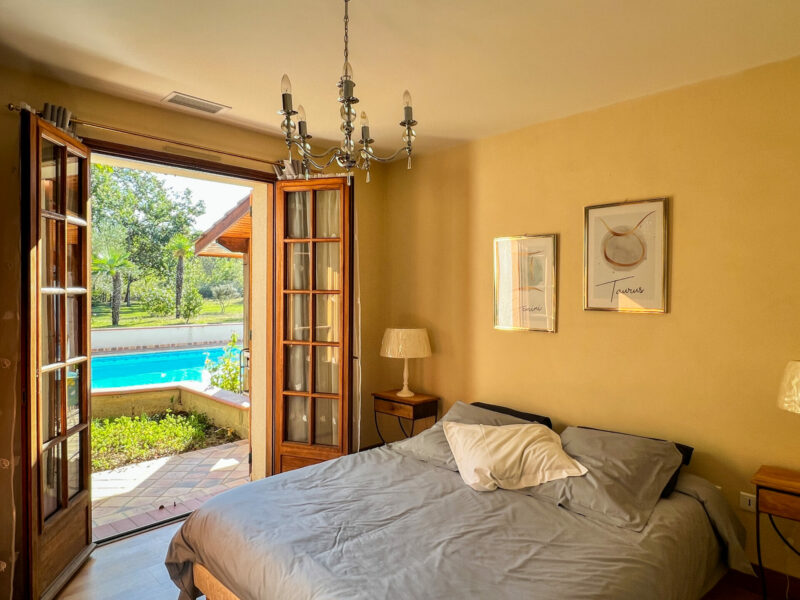
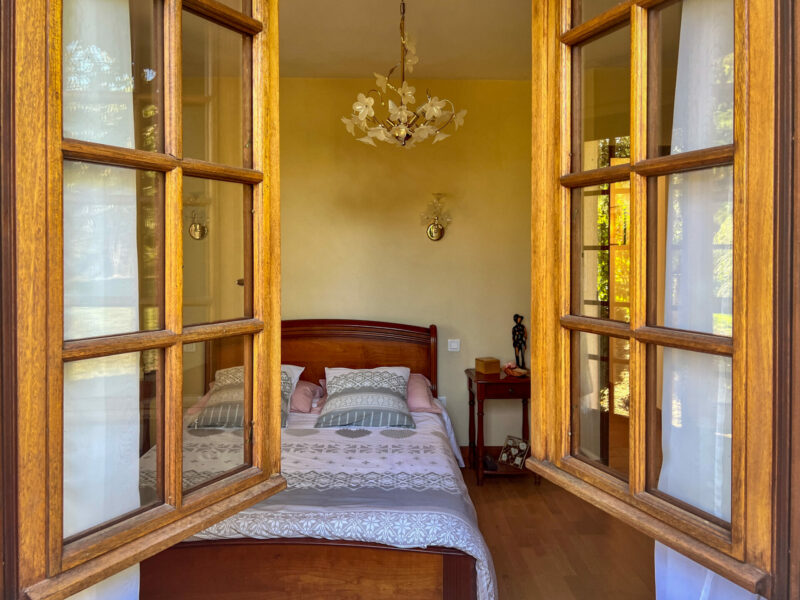
The kitchen sits in a raised position and overlooks the dining-room with its central stone fireplace and wood-burning stove. With wooden units and a rustic style a counter and workspace separates the kitchen and the dining-room.
One could be mistaken in thinking from the decor and style of the kitchen and dining-room, that one is in a old period farmhouse or a stone house. The style is rustic and there is the « feel » of a much older property. The current owners explain that this is due to the fact that when the property was built many of the beams and materials from the old stone house that once sat on the plot were used to build the new house.
A wooden staircase leads from this area to a first-floor mezzanine, which is a good use of the roof space. This upstairs space provides a fantastic additional games or television room.
Back on the ground floor, at the far end of the property, there is a vast reception room. With huge windows to the front overlooking the pool and to the side, the room is bathed in constant light.
There is space for a large dining-room table, in this perfect formal entertainment room.
The ceilings are high, and the beams exposed in the style of a converted barn. The light wooden floor adds to the contemporary appeal of the room.
The main bedroom sits behind the main reception room off a small internal hallway. This spacious double bedroom has a private ensuite bathroom and a separate WC. Being at the opposite end of the house from the other three bedrooms, the owners are ensured complete privacy from other guests.
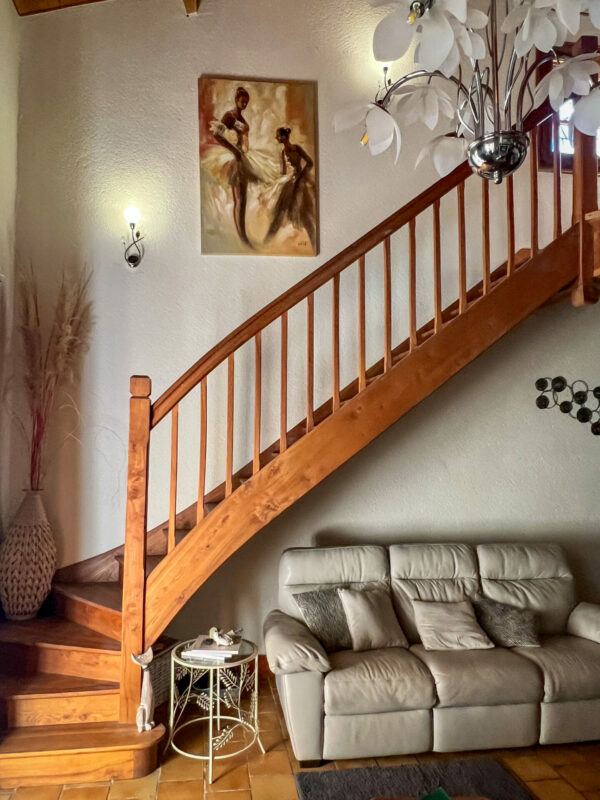
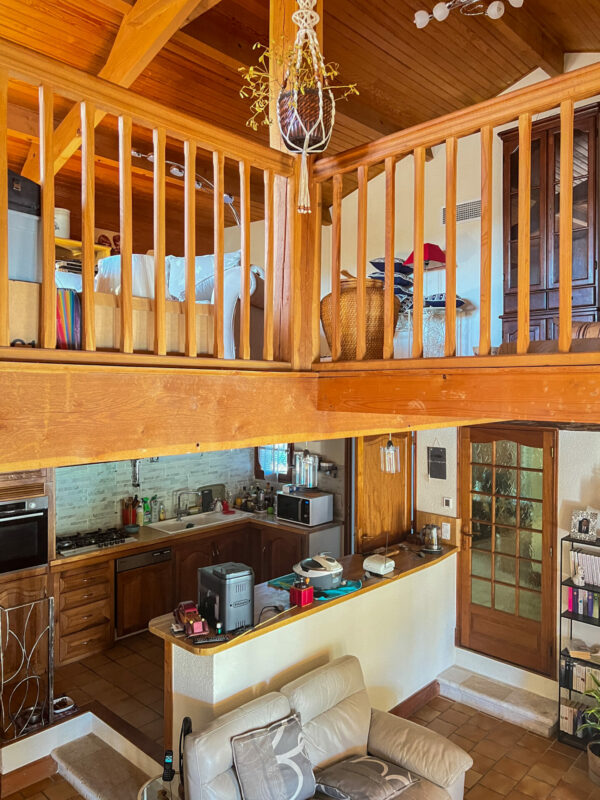
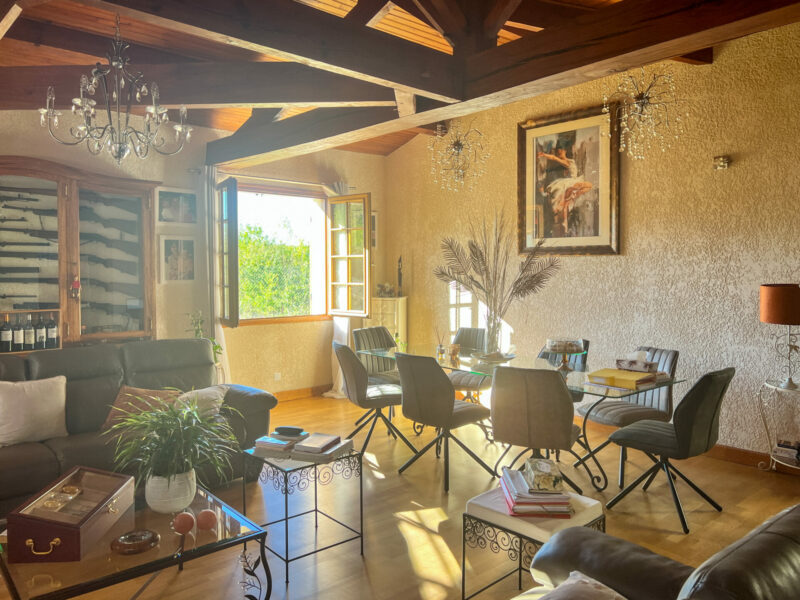
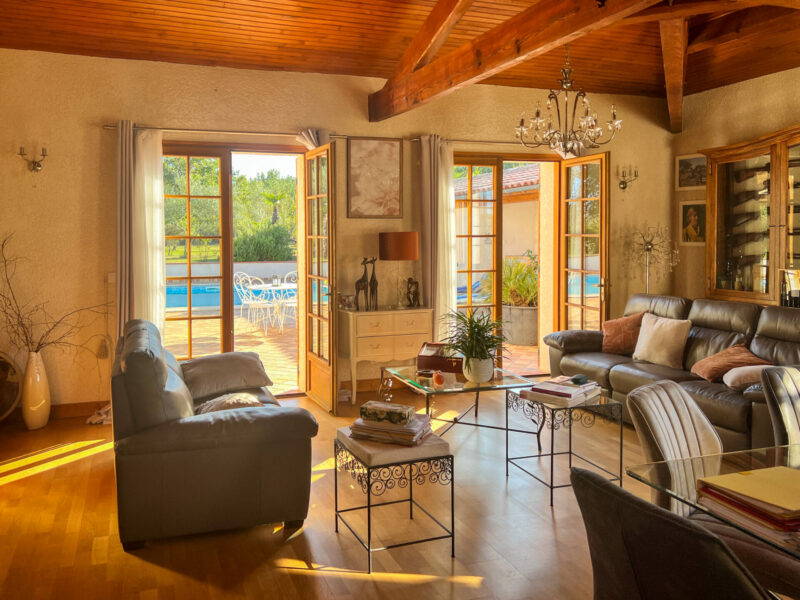
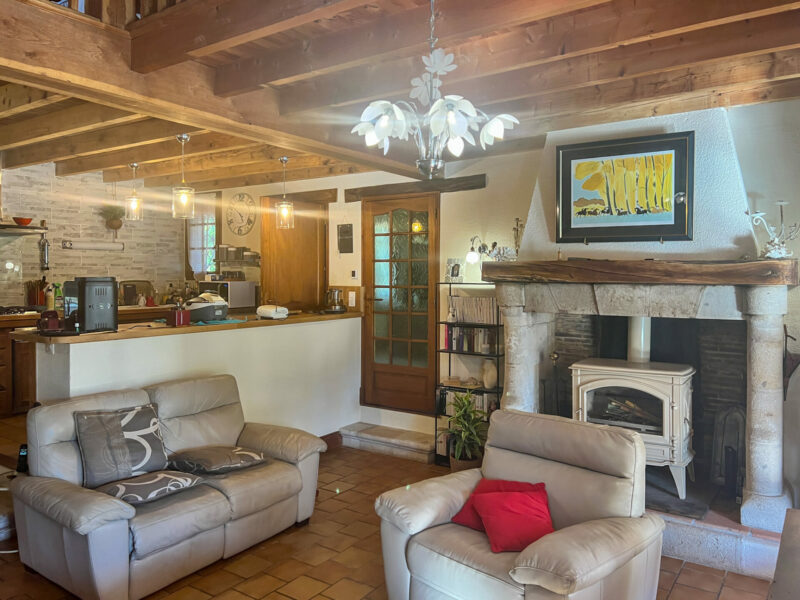
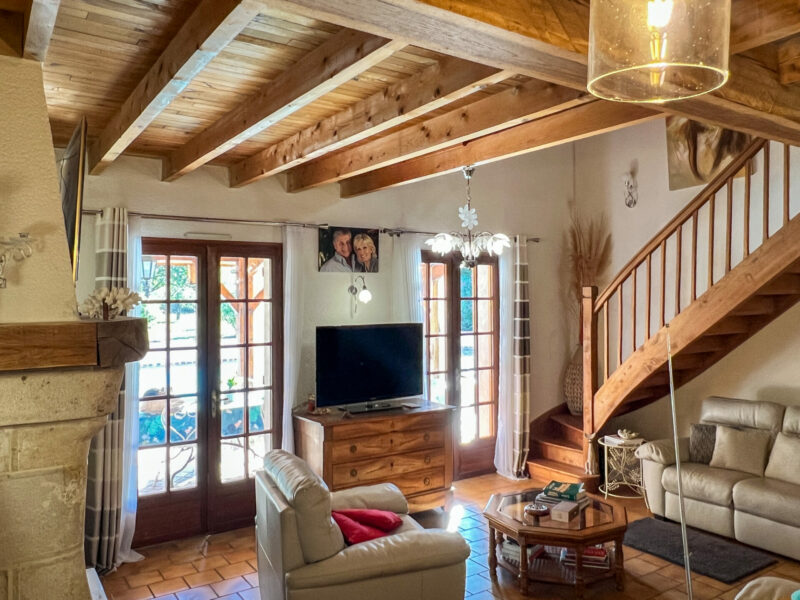
Our thoughts here at Bliss
In impeccable ready-to-move-into condition, this property provides an excellent alternative to a stone farmhouse – providing all the comforts of a modern home and yet for lovers of period properties, with so many elements that one associates with a traditional home : exposed wooden beams, a stone fireplace, high ceilings and a traditional Gascon parkland.
This property is ideal as a year-round residence. It is also a lovely and easy to use holiday home, if care is provided to the substantial gardens for second-home owners.
With all four bedrooms on the ground floor, and the many lovely double doors that open from both reception and bedrooms, one has the impression of being on holiday!
A large covered terrace provides an excellent area for outdoor dining in the summer, and the current owner (who loves to entertain) tells us that she has catered for groups of twenty at the garden tables, sheltered from the sun or summer rain.
This property has a large garden, and will appeal to anyone who wished to keep chickens or geese, or other four-legged friends.
This property is perfect for lovers of outdoor space, and anyone wanting to avoid a renovation project, within easy reach of the vibrant market town of Agen in one direction and the lovely valleys of the Gers in the other.
More images…
Click images to enlarge
Approximate measurements
Entrance: 5.24 m²
Office open to the entrance: 6.78 m²
Corridor: 3.92 m²
Bedroom 1: 16.07 m²
Bedroom 2: 8.53 m²
Bedroom 3: 13.32 m²
Bathroom: 7.31 m²
WC: 1.43 m²
Kitchen/living room: 45.21 m²
Living/Dining room: 41.08 m²
Small hallway: 4.49 m²
WC: 1.61 m²
Bedroom 4: 13.02 m²
Shower room: 5.32 m²
1st floor, mezzanine: 31.23 m²
And also…
Laundry room on the ground floor: 29.31 m²
Cellar: 21.53 m²
Wine cellar: 31.05 m²
Dependencies
Double garage (open): 32.37 m²
Garage/workshop in the basement: 39.10 m²
A garden’s hut
Chicken coop

