Classic stone house with viewsand outbuildings
on two hectares of land
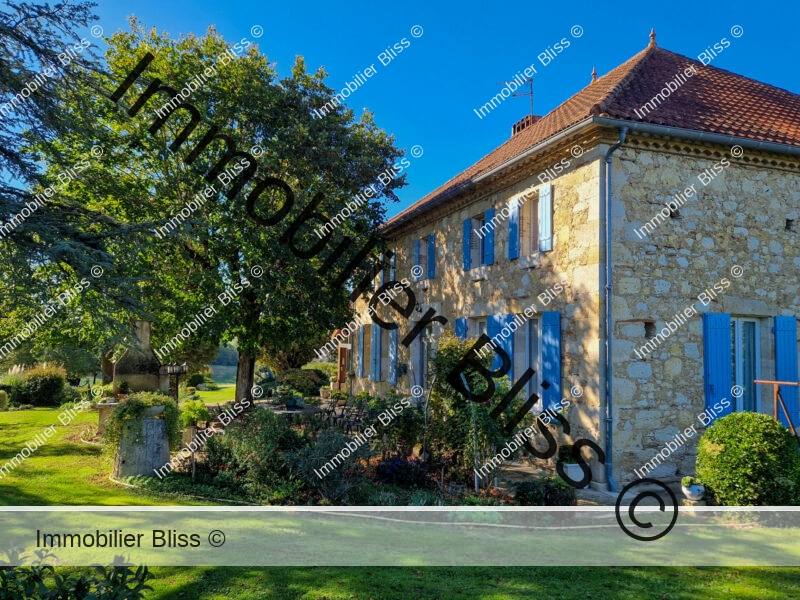
- Dunes
All measurements are approximate
EPC - Energy Consumption
kWh/m².year
GHG - CO₂ Emissions
kg CO₂/m².year
Overview
An old stone house, originally built by the current owner’s grandparents in 1900, sits in more than 2 ha of land. The family has farmed the surrounding land for generations but are now ready to pass it on to new blood. Although in the countryside, it is only 7km to the nearest shops and amenities, and has easy access to the autoroute and Agen, as well as Toulouse and Bordeaux airports.
The house itself, very typical in style, boasts traditional large rooms, high ceilings, a big fireplace, alongside the more modern central heating and double glazing. There is a sense of space and warmth, perfect for different generations to come together and enjoy. Part of the main building has been separated off to create a one-bedroom ground floor apartment for the elderly parents to enjoy some peace and quiet whilst still being looked after by their family.
Outside the garden has been lovingly cared for, overlooked by a majestic cedar tree which was planted when the house was built, 124 years ago! It supplies amazing shade for children playing, enjoying family meals or simply having a sneaky siesta away from the blazing sun. Behind the house, the chickens have plenty of room to roam and lay their eggs. The 800m² of outbuildings provides potential for anyone with animals, car collectors, musicians ….. the list is endless.
The buildings are in good general condition, although new owners may wish to modernise the interior of the house. The property is currently being sold with approximately 2 hectares of land but there is the possibility of buying another 4 hectares if required.
texte
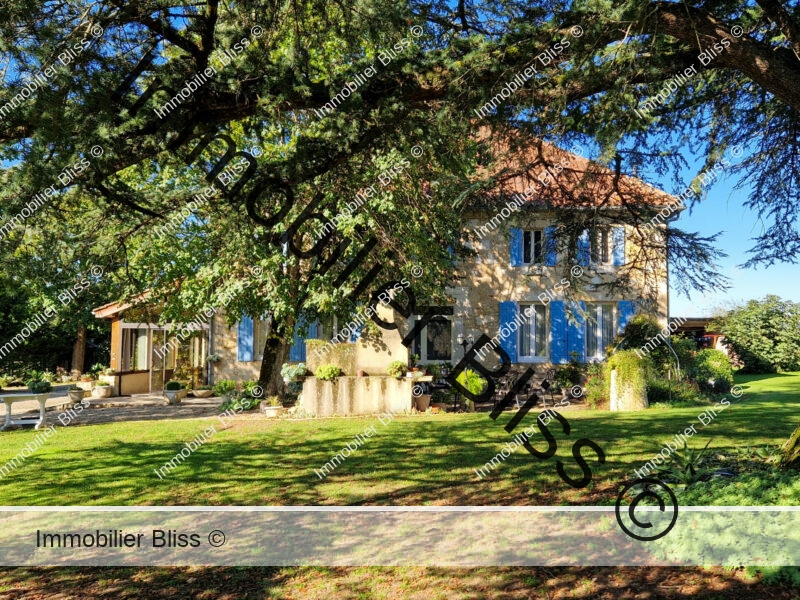
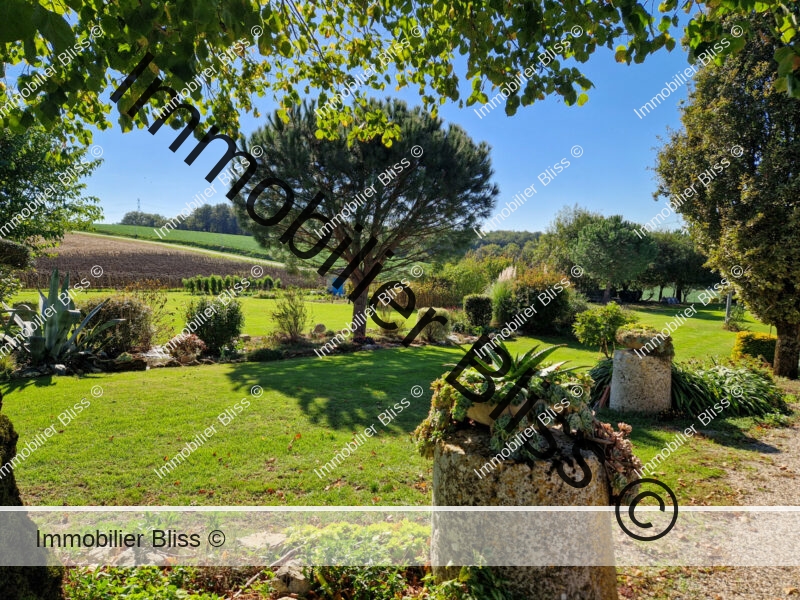
The approach
We approach the property through fields of sunflowers, and woodland. The house is hidden behind the huge cedar tree, teasing us with occasional glimpses as we get closer. Beyond the outbuildings on our left, our first sight of the house shows us the light and airy conservatory added on to the side of the house and which offers another all year-round family living/dining room from which we can enjoy the gardens and view.
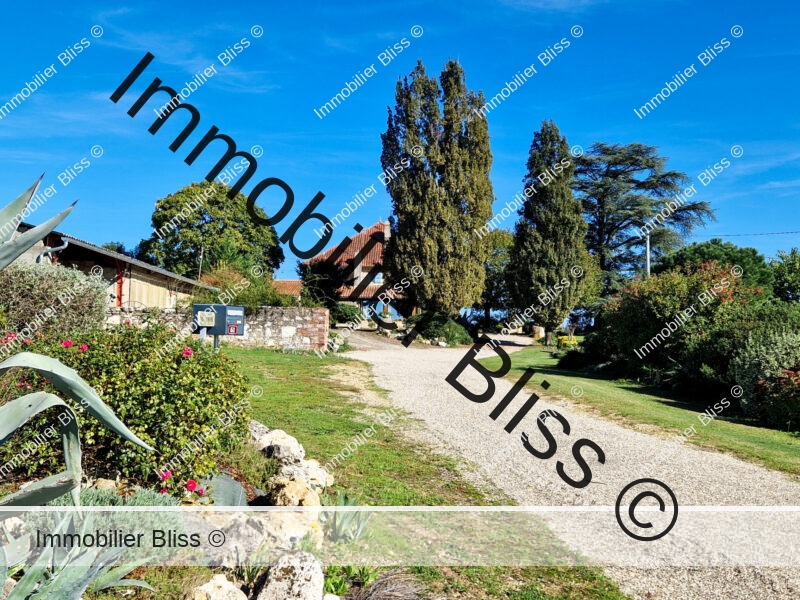
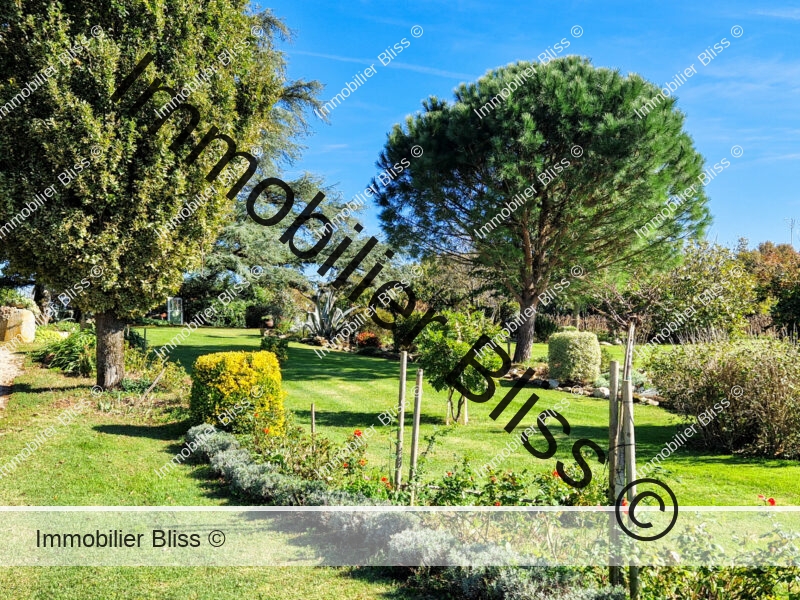
The ground floor
The entrance hall
The main door opens into a traditional entrance hall which spans the whole width of the house, ending with the wooden staircase. Hidden away under the stairs is the access to a secret cellar, well stocked with home-made preserves.
The double living room
A door from the main hall opens onto a long double living room. Originally two rooms, it still has two distinct functions: a sitting room with fireplace and wood burner at one end, with the more formal dining room at the other end.
The kitchen
Opposite the living room is the inviting kitchen with its original stone open fireplace. Whilst imposing in the summer, it is really cosy in the winter when the fire is lit and the ‘feu au pot’ is bubbling away on the hob.
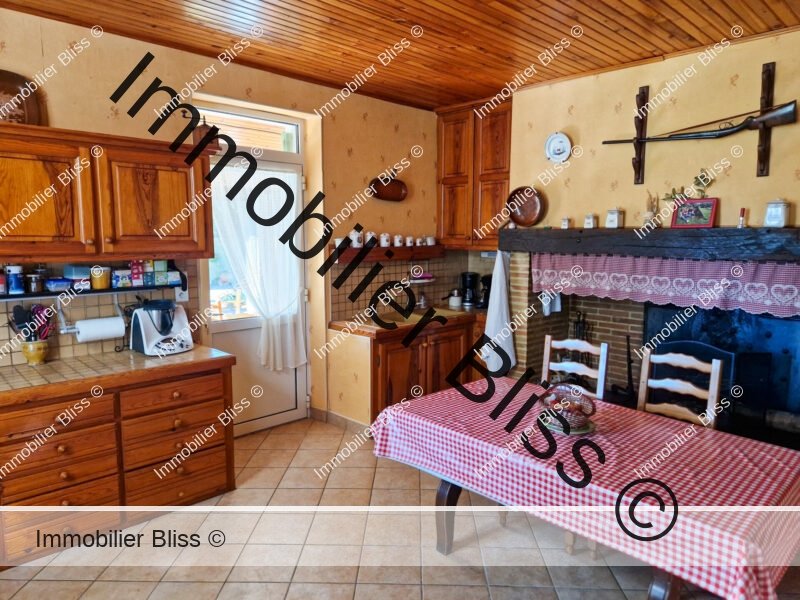
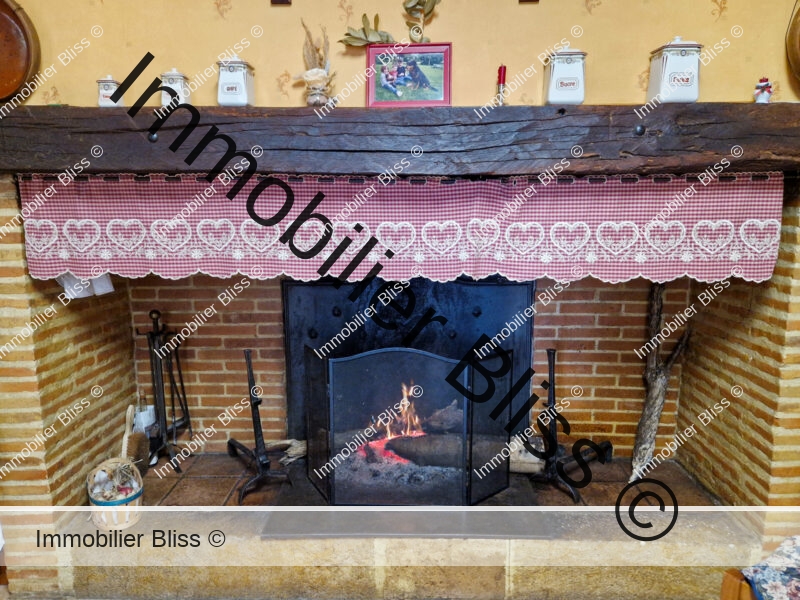
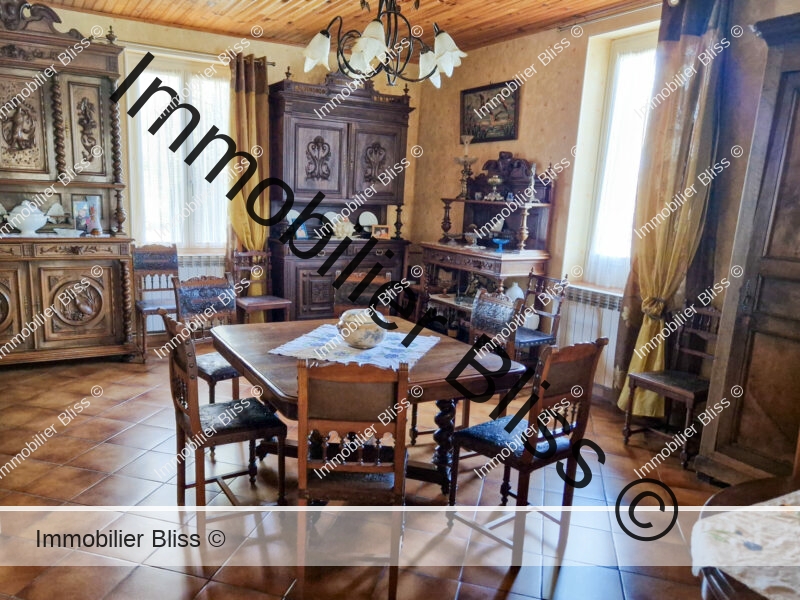
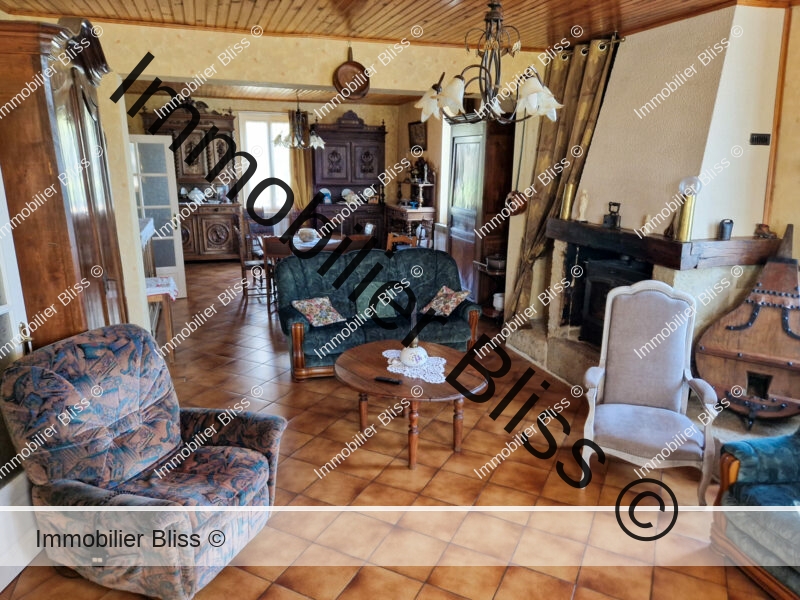
The conservatory
This room is a great addition to the property, it is used as the daily entrance into the kitchen, more convenient than the main front door, and serves as a perfect place to eat, drink coffee, do the crosswords or just absorb the peace and tranquility of the great outdoors without being open to the elements!
The boiler room
A door from the conservatory opens onto a practical storage room which houses the boiler and water heater.
We return now to the main entrance hall, and the staircase leading up to the bedrooms.
The appartment
Off the entrance hall, we find a spacious ground floor bedroom with its ensuite WC, bidet and sink. Although accessed from the main house when required, this room is part of a separate appartment created for the owners’ elderly parents. With its own kitchen, shower/utility and conservatory, and in need of some updating, it’s perfect as a grandparents’ annexe, a teenage bolt hole or for visitors (paying or otherwise). There is the possibility to extend into the garage space too.
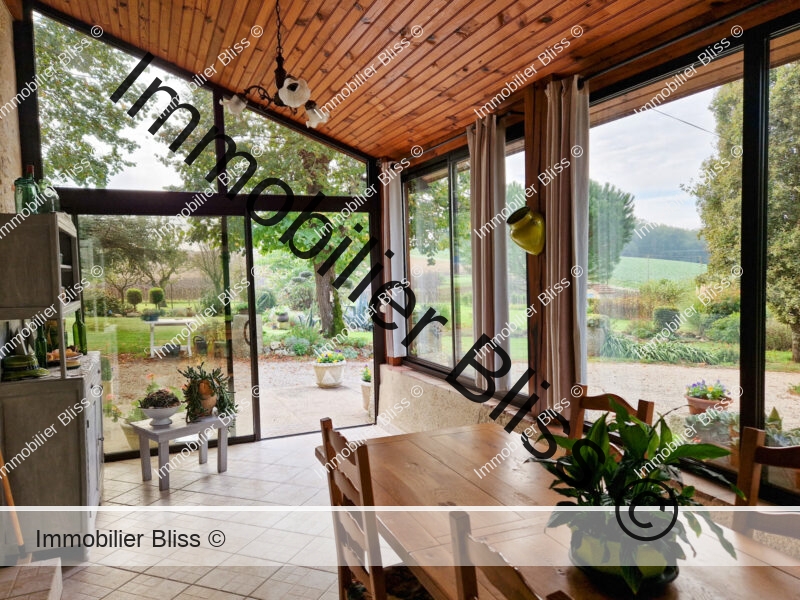
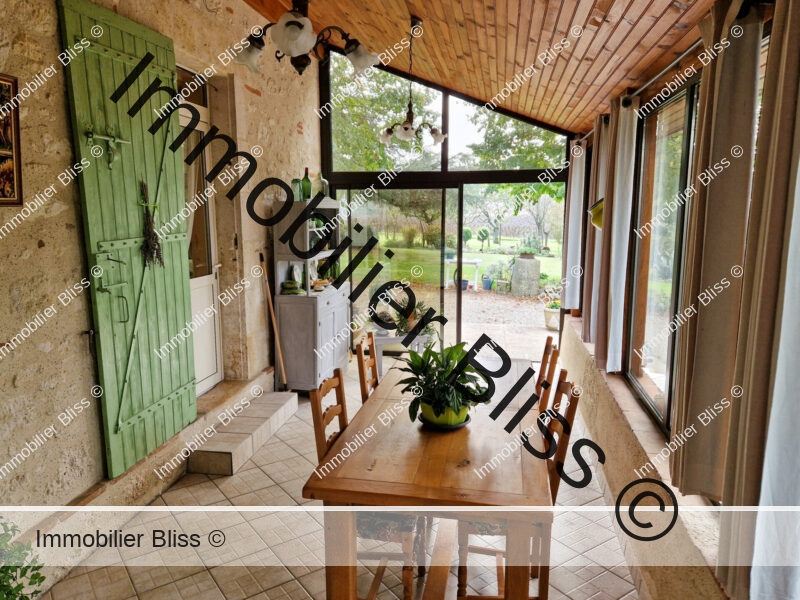
The first floor
The upstairs landing
The main staircase leads us up from the entrance hall. The landing spans the width of the house and allows great space for storage, or indeed a relaxing reading area.
From the landing we access all four good sized bedrooms and the bathroom.
The mauve bedroom
The mauve bedroom has been recently updated and fitted with wall to ceiling storage behind sliding doors. Double windows look out at the cedar tree and gardens.
The blue bedroom
Another, very sunny double bedroom has double aspect windows facing north and west.
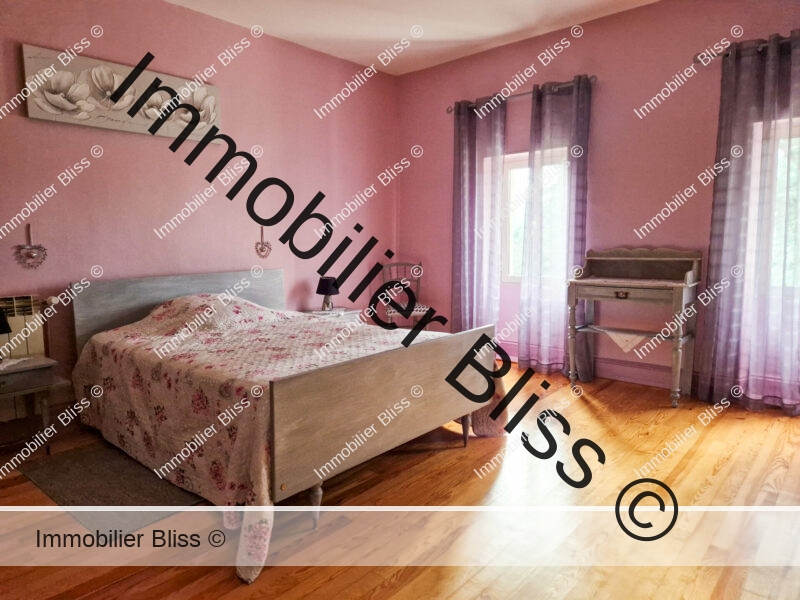
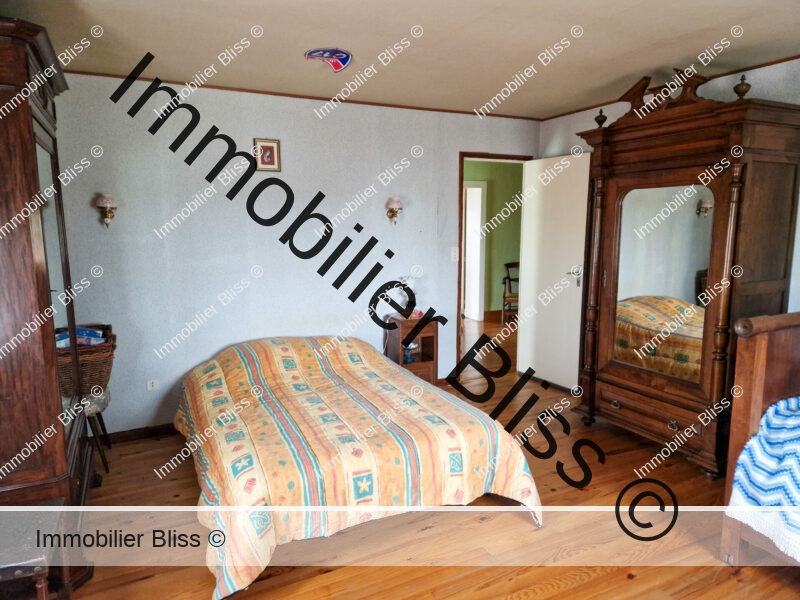
The orange bedroom
Opposite the mauve, we find the orange bedroom which also has double windows overlooking the front of the house.
The palm bedroom
And finally, the fourth bedroom facing north and east.
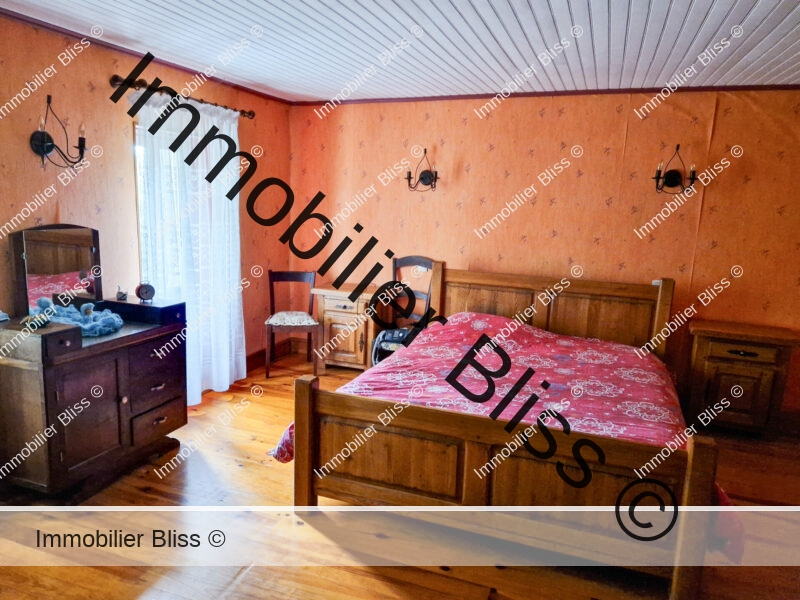
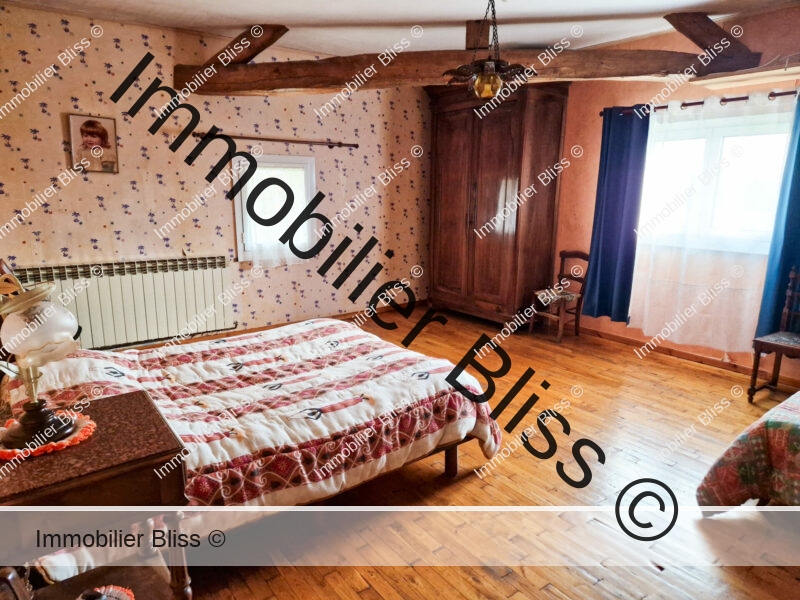
Outside
The outbuildings
At the entrance to the property sits a 775m² hangar with various units such as garage, workshop, stables, built within. Originally used for storing farming equipment and machinery, this could be easily adapted for animals or vehicles.
The gardens
The owners have clearly loved looking after the garden in front of the house with its established plants and flowers, with the 124yr old cedar tree standing tall above them. Behind the house, the chickens rule the roost and there is an established vegetable plot and well alongside various fruit trees for those looking for The Good Life.
The property is being sold with approximately 2 hectares of land around the house, but there is an additional 4 hectares available if required
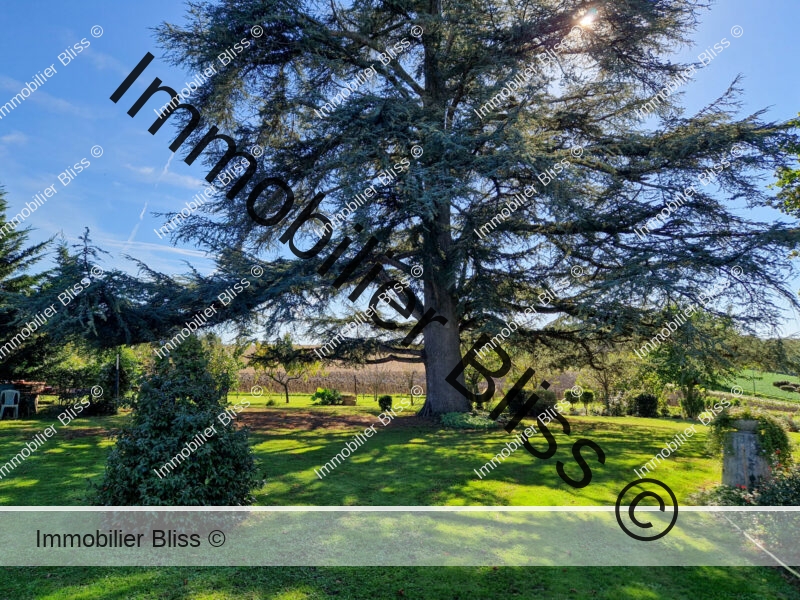
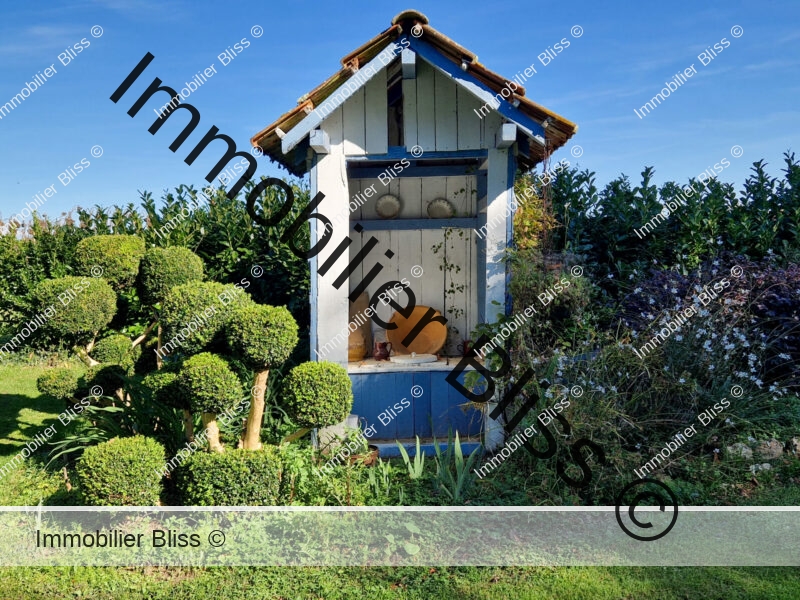


Our thoughts here at Bliss
This is a property with great potential that simply needs some loving modernisation.
It combines peaceful rural living with ease of access to the autoroute, Agen and the airports of Toulouse and Bordeaux.
We love the outdoor space, under the cedar tree or in the conservatory depending on the season.
It has obviously been a much-loved family home for over a hundred years, the spacious rooms invite large family gatherings and children sleeping dormitory style upstairs.
Whom will this property suit?
This house is ideal for a family or someone with animals or classic cars which need space to house them. It is in generally good condition but would benefit from some updating, depending on your taste!
More images…
Click images to enlarge

