Classic 19th century bourgeois home
with magnificent garden
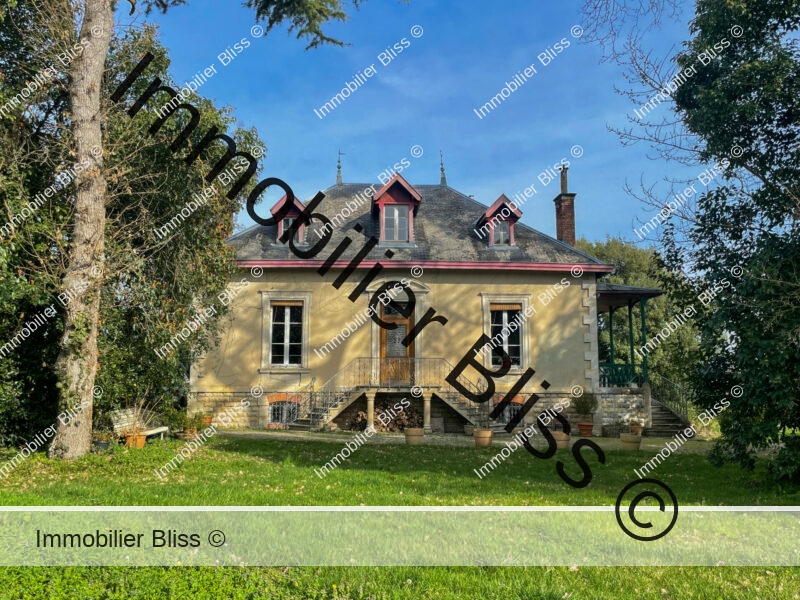
- Condom
All measurements are approximate
EPC - Energy Consumption
kWh/m².year
GHG - CO₂ Emissions
kg CO₂/m².year
Overview
Set on the outskirts of the thriving town of Condom, this property has kept all the charm of the original construction. It has been in the same family for generations and has preserved many of the original features.
The house is built on three levels of habitable space and also has a large basement and attic which could be developed (pending the relevant authorisations).
A long driveway winds through beautiful mature trees to arrive at a wide gravel parking space at the side of the house. There is a garage here, and the driveway circles the house so there is plenty of room to park.
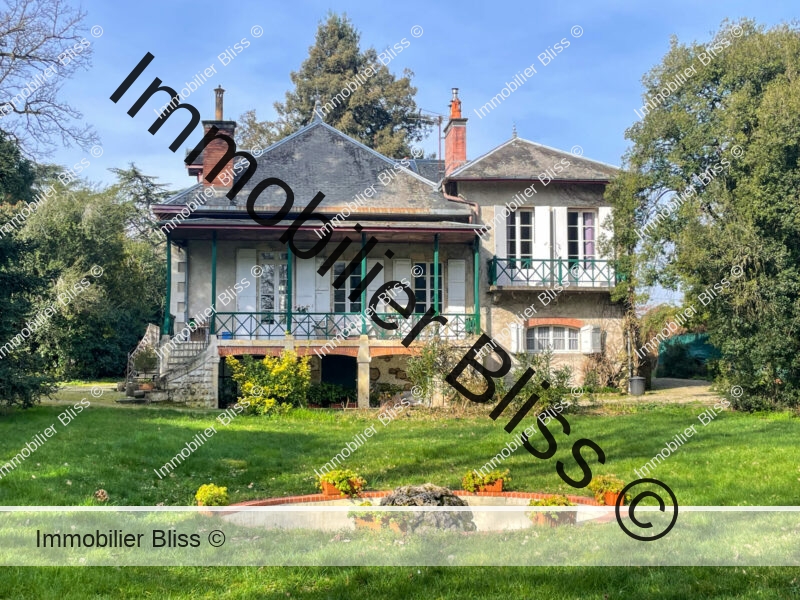
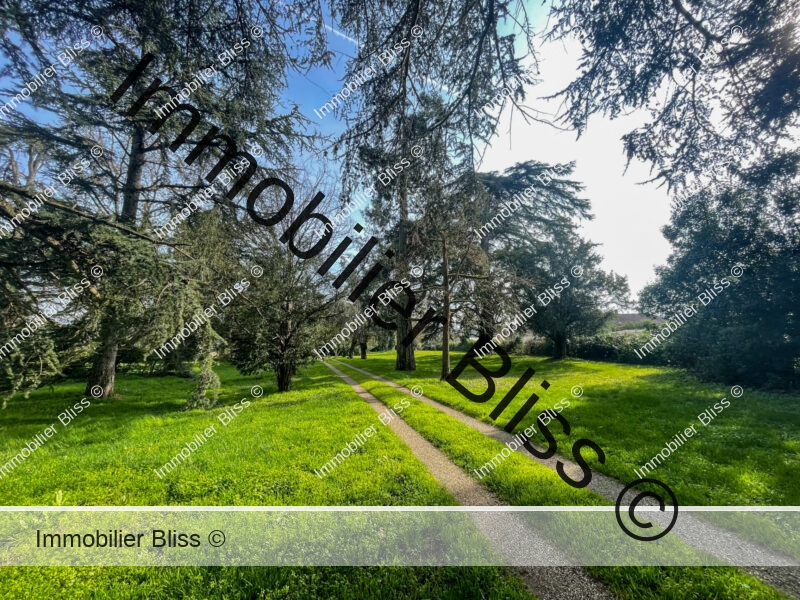
The front door is accessed by a short ornamental staircase and opens to reveal a wide sunny front hall. The beautiful original parquet flooring extends throughout the ground floor except in the kitchen and lends a touch of old-world charm to the property.
On the right-hand side of the front hall is the large living room, filled with light thanks to three sets of glass doors on the south side. A large balcony runs the length of the room, and one can imagine guests drifting in and out of the French doors on summer evenings and down the curved staircase to the beautiful gardens beyond. There is also a window on the west side of this room for added light. A large ornamental fireplace adds an elegant touch to the room.
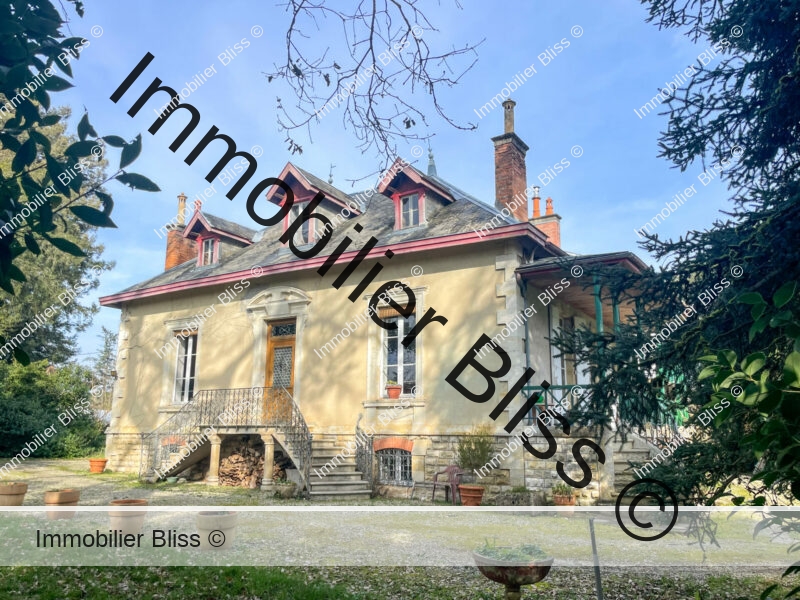
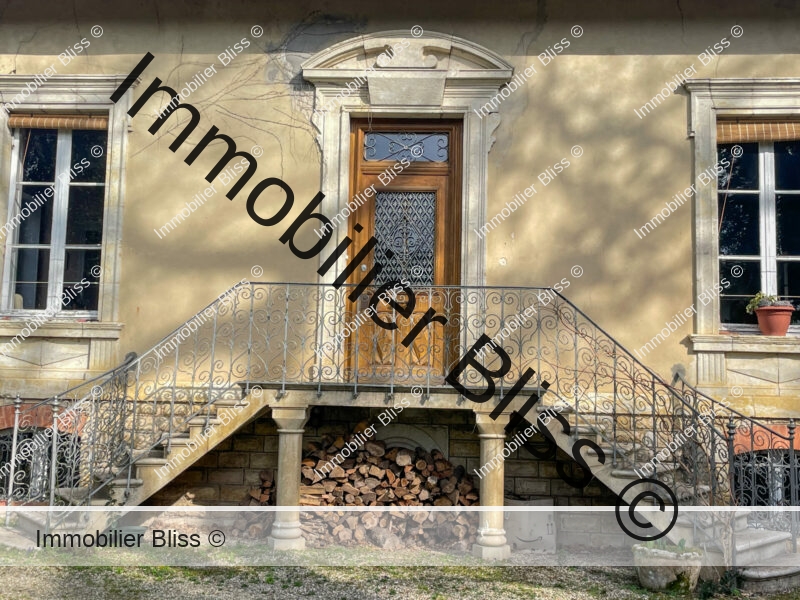
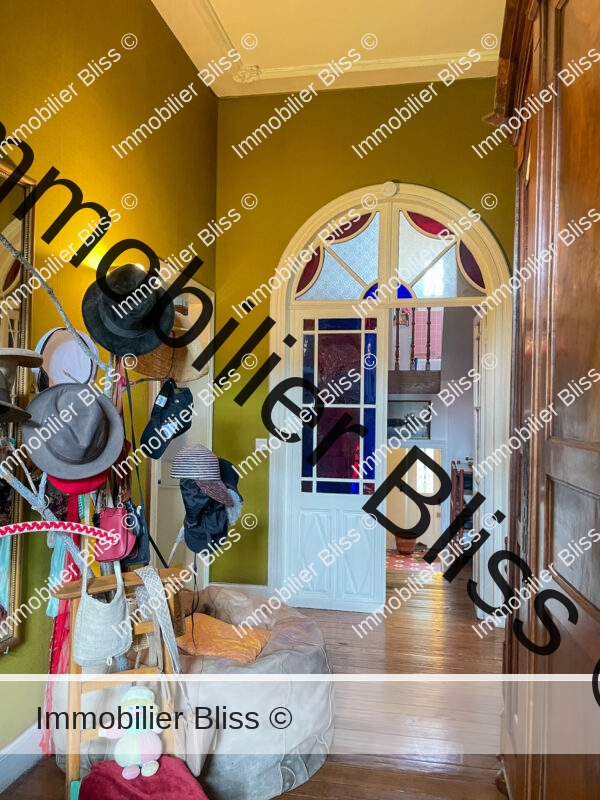
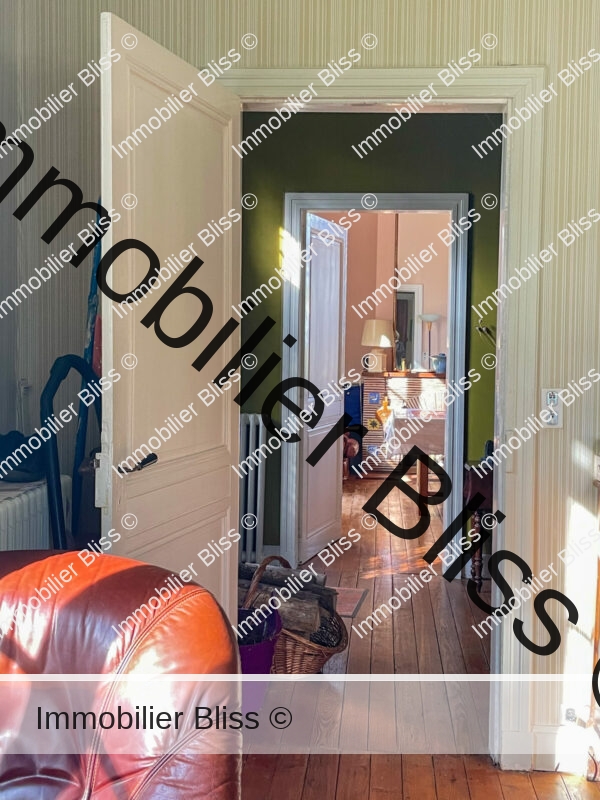
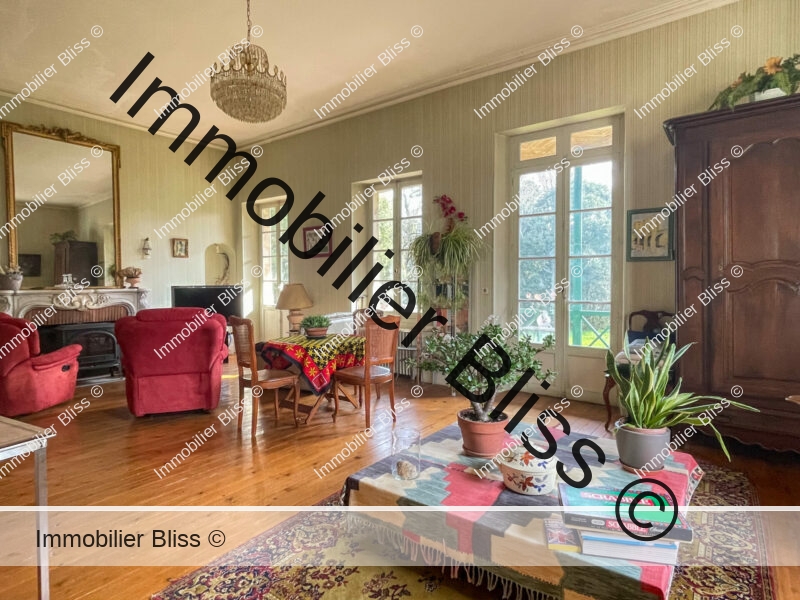
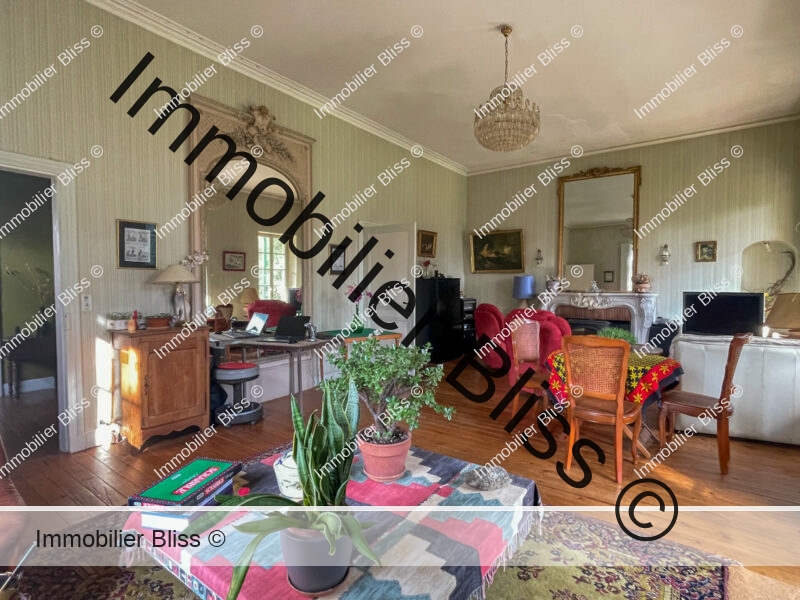
On the other side of the hall is the formal dining room, also wonderfully bright thanks to large windows on the west and north sides. There is a fireplace here too and the same beautiful flooring.
The kitchen is beyond the dining room, and whilst it may lack the elegant proportions of the reception rooms, it is very practical and has a huge window.
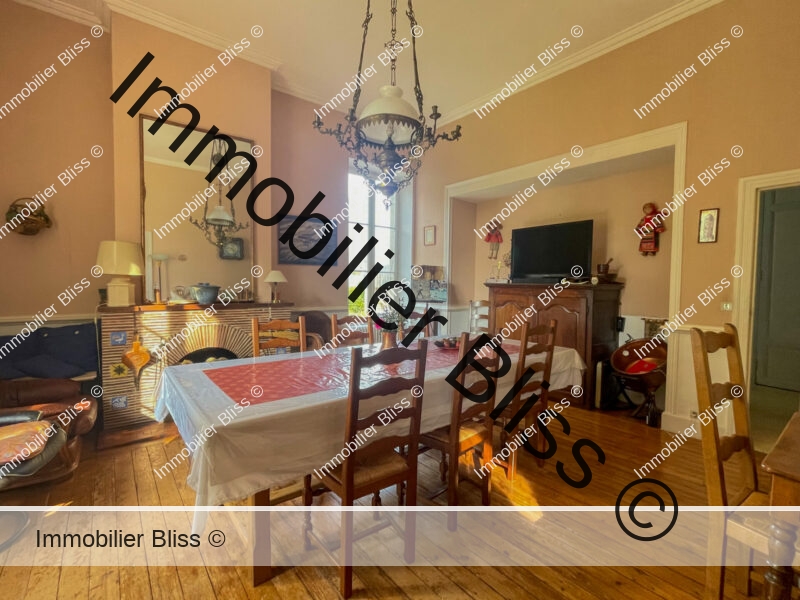
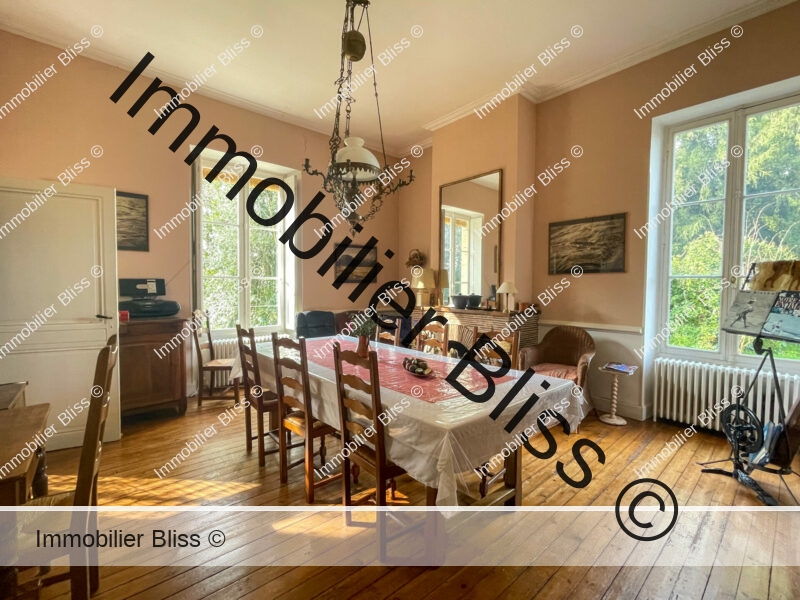
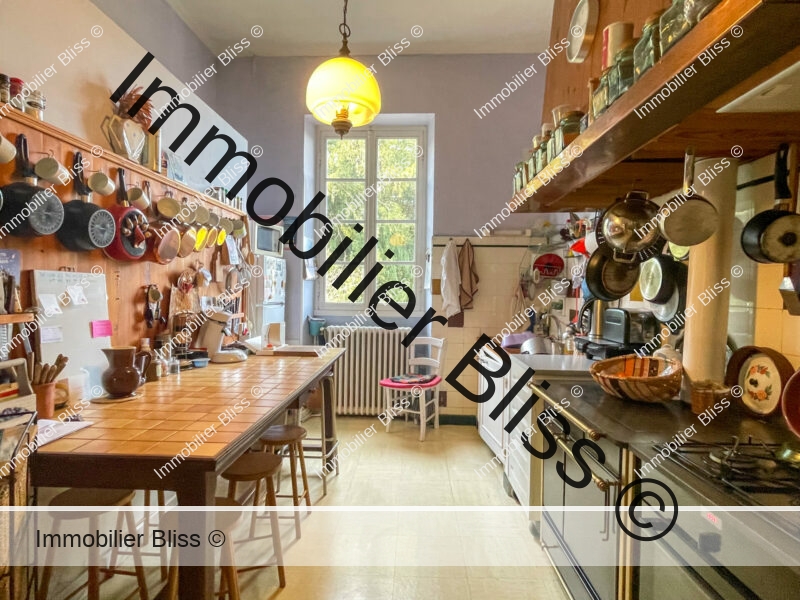
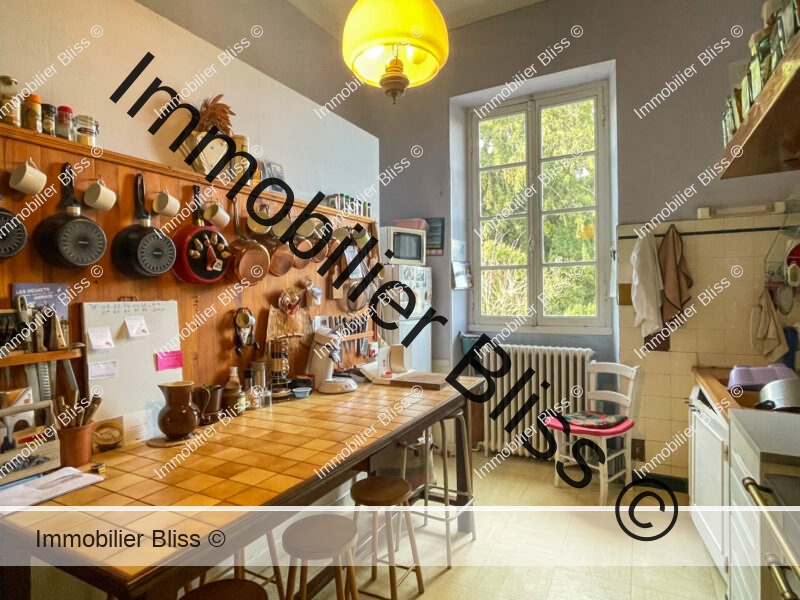
First floor
The first floor of this property offers two spacious bedrooms which share a large bathroom and separate toilet. Both bedrooms have views over the gardens and lovely wooden flooring.
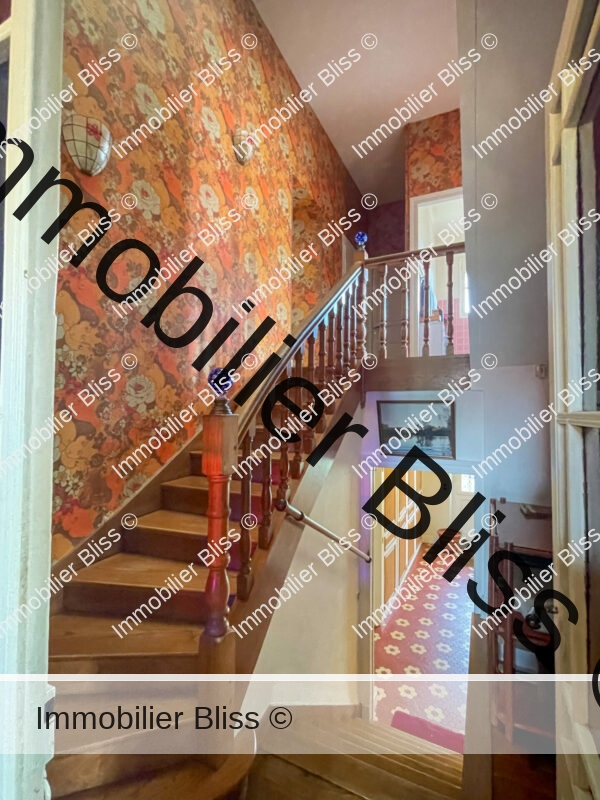
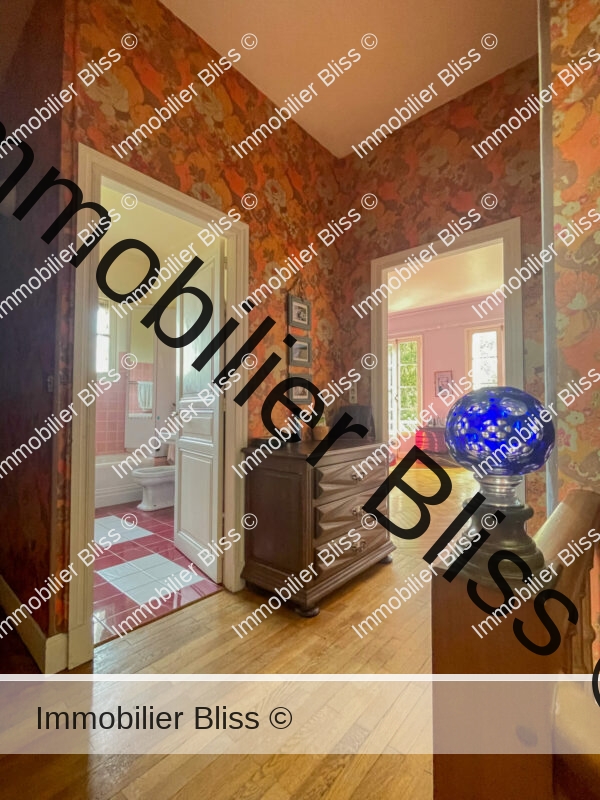
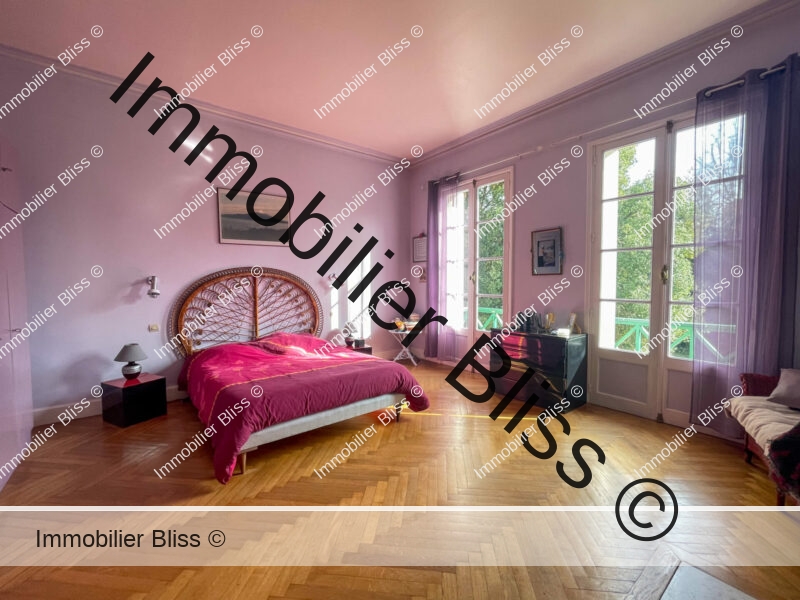
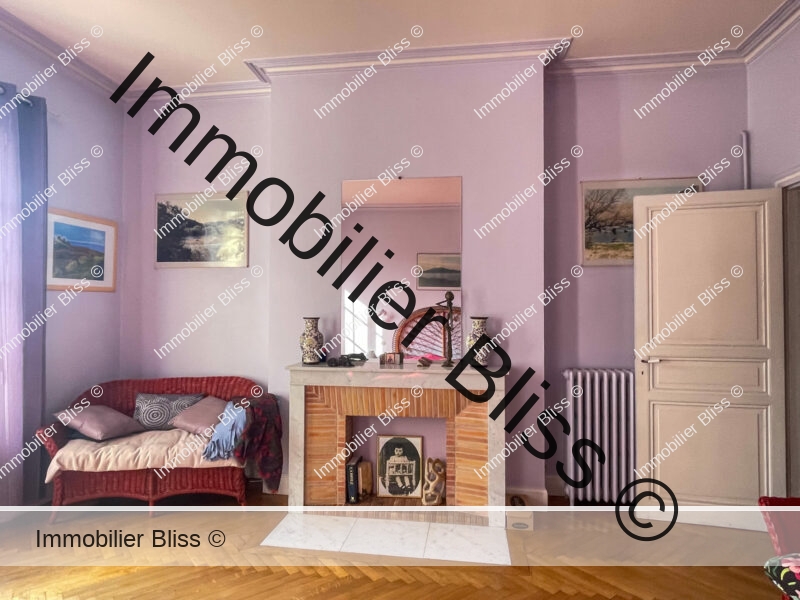
Attic
This is an undeveloped space, with a maid’s room in one corner that has not been used for many years.
Basement
A basement runs the length of the house and includes a large summer dining room where the family have celebrated many events over the years. An old original kitchen boasts a large fireplace which is no longer in use, and there is also a wine cellar and storage space on this level.
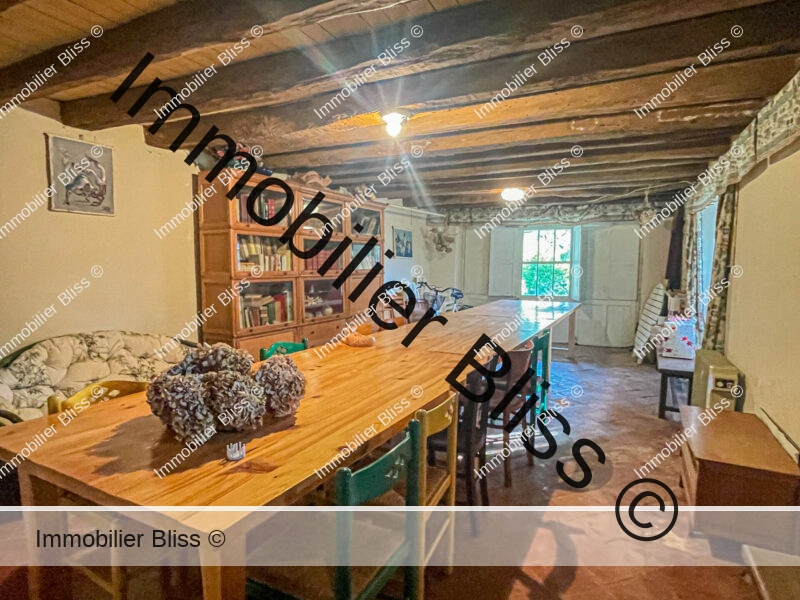
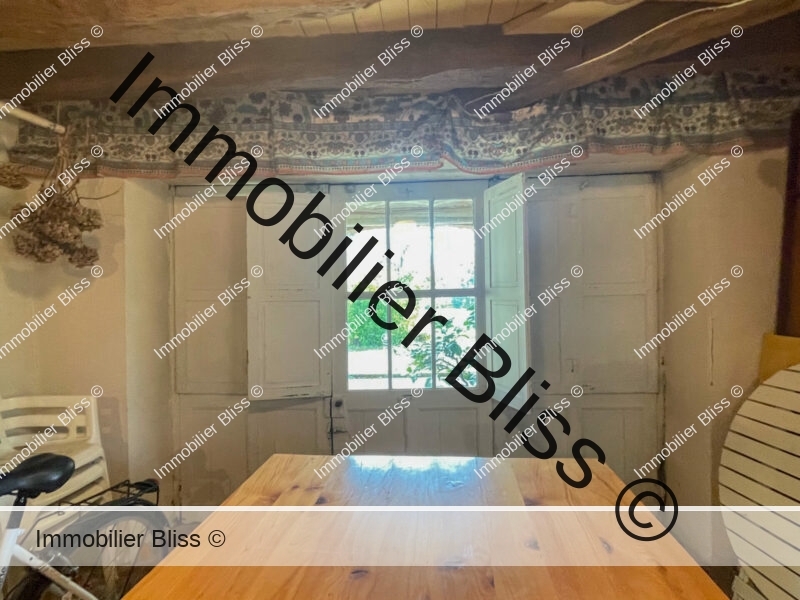
Garden floor
Behind the kitchen, a half staircase leads down to the back of the house where there are two additional bedrooms, each of which has an attached shower room. There is a small kitchen space too. The furnace is also on this level.
Outside, there is an old toilet that is no longer in use.
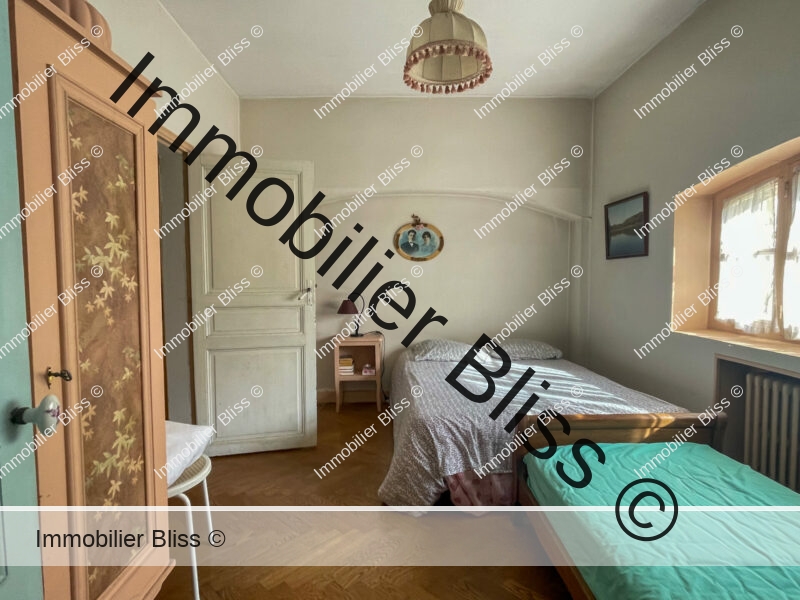
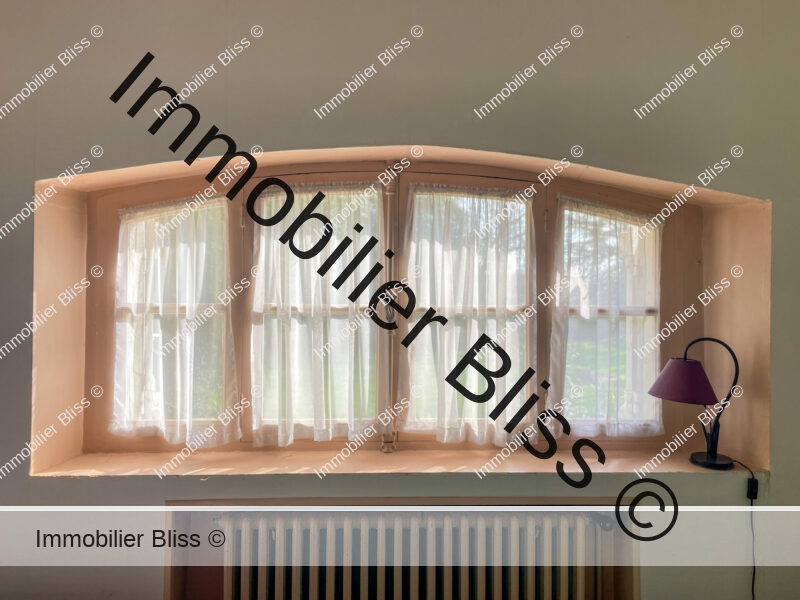
The gardens
The house is surrounded by a magnificent park with extensive lawns and many beautiful mature trees, including cedar, sequoia, oak and many more varieties.
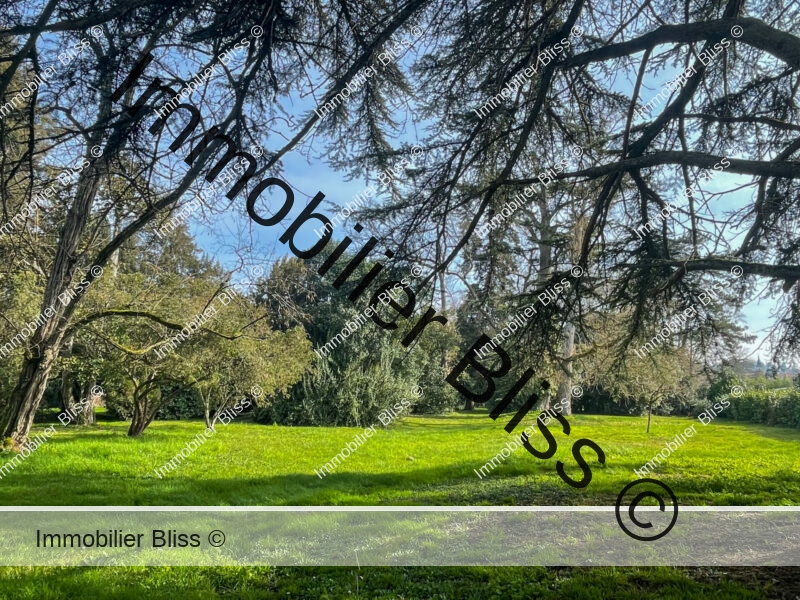
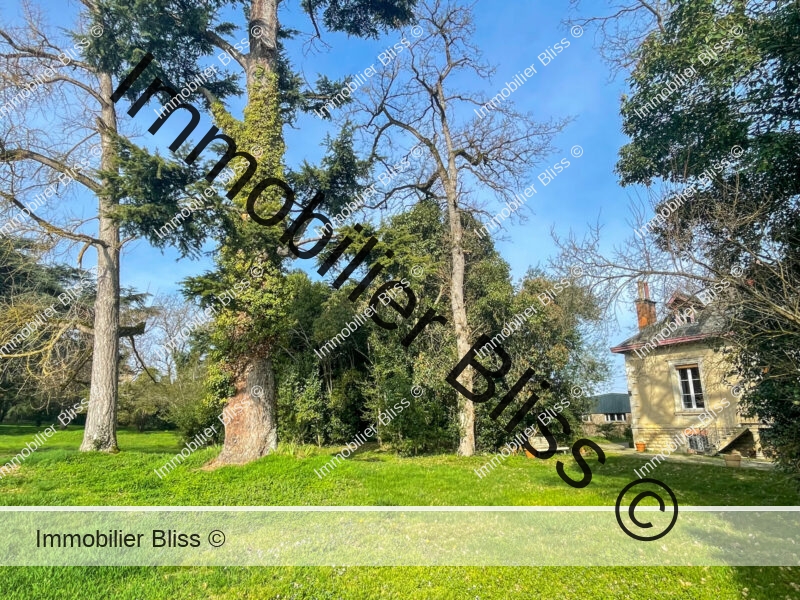
What we think here at Bliss
This property has the potential to become a wonderful family home, which could easily be combined with a professional activity, as there is plenty of room for an office and a separate entrance for clients.
The huge garden is a delight, and the proximity to the centre of Condom is a definite advantage.
While some renovations are definitely in the cards, this is a house that one could move into immediately whilst taking the time to do any necessary works little by little.
On a technical note
Walking distance to schools, shops, medical facilities and cultural spaces
Mains drains
Oil-fired central heating
4 bedrooms
3 bathrooms
Original features
Garage 50 m²
Cave
Gate & fence
More images…
Click images to enlarge

