Charming Stoneproperty
with views over the countryside
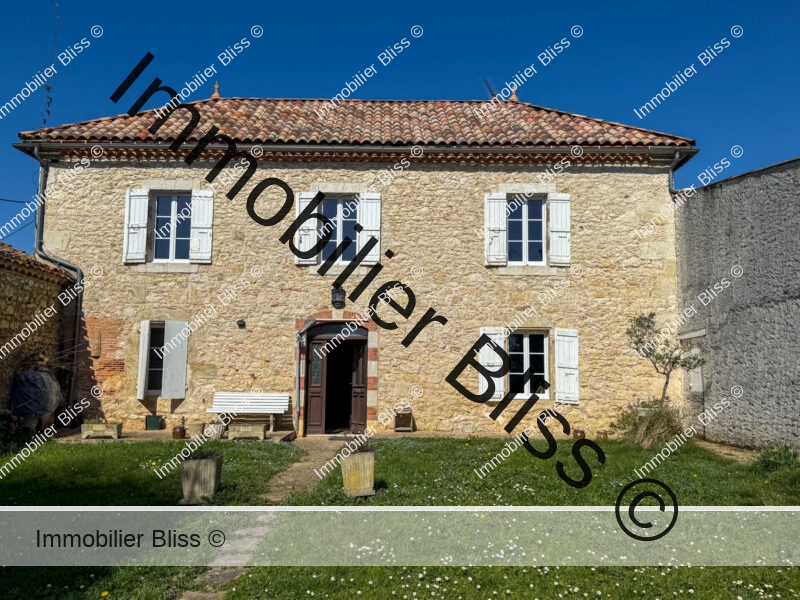
- Condom
All measurements are approximate
EPC - Energy Consumption
kWh/m².year
GHG - CO₂ Emissions
kg CO₂/m².year
Overview
Nestled near a village, this attractive stone house boasts a large, treed garden offering panoramic views of the surrounding countryside. It is in a good location, with easy access to the main road and just a few minutes from local shops and cultural attractions.
The property has undergone extensive renovations, though some work remains, particularly in the section added in the 1960s. The façade of the house is impeccably maintained, showcasing beautiful, exposed stonework, while the shutters complement the overall harmony of the property.
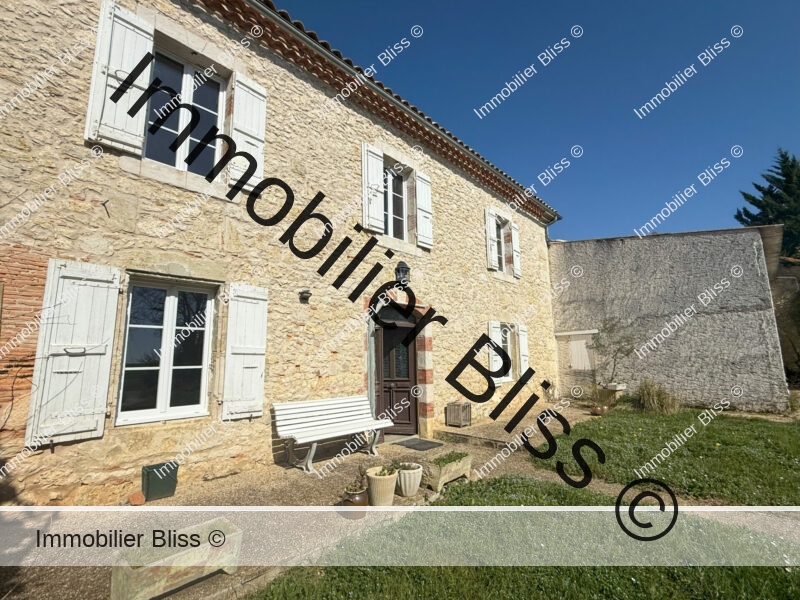
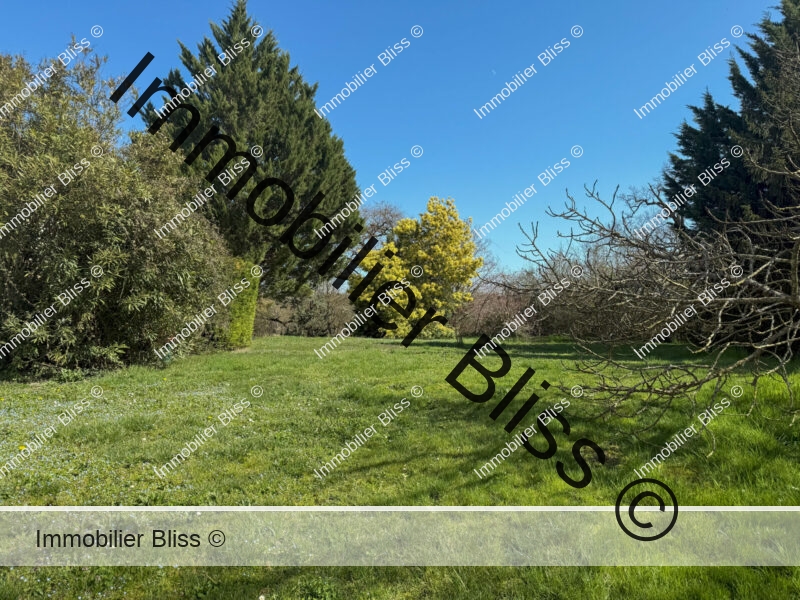
The ground floor
The front hall sets the tone for the main house; it has been restored while preserving the original wooden staircase and tiled flooring.
The striking stone walls give additional character to this space.
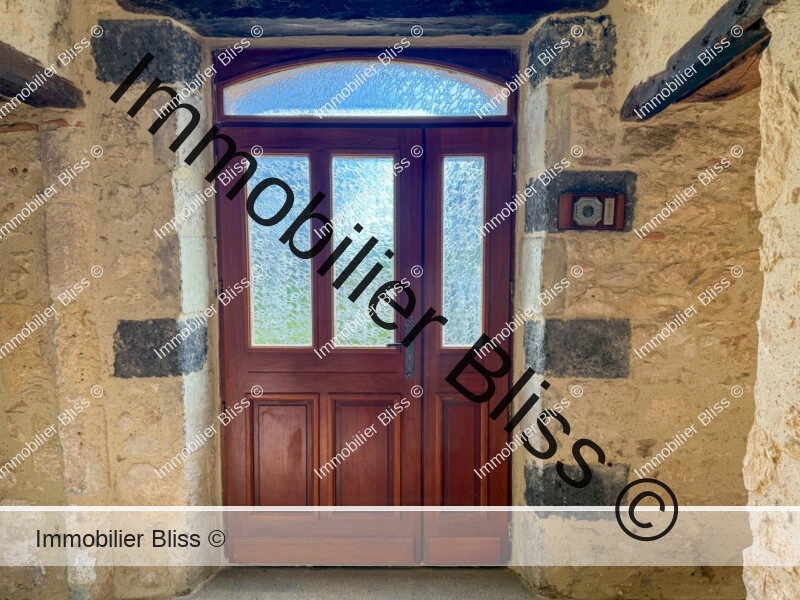
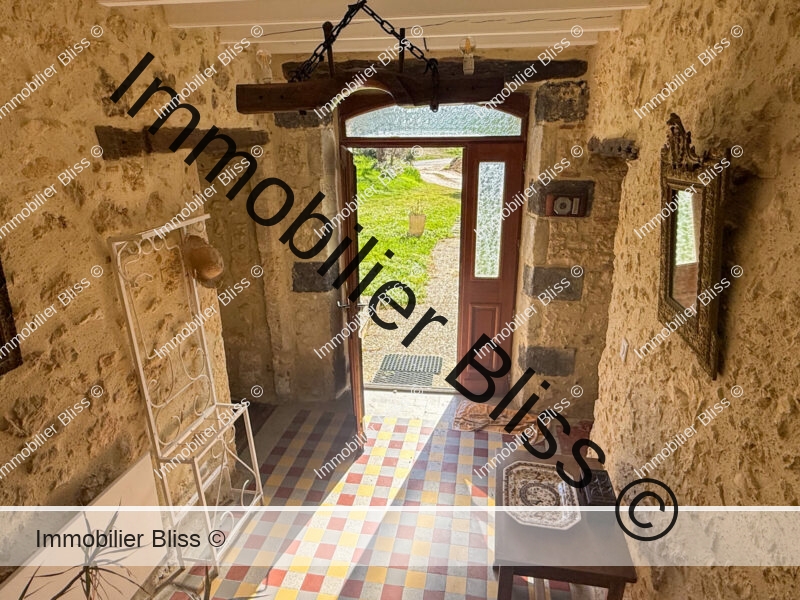
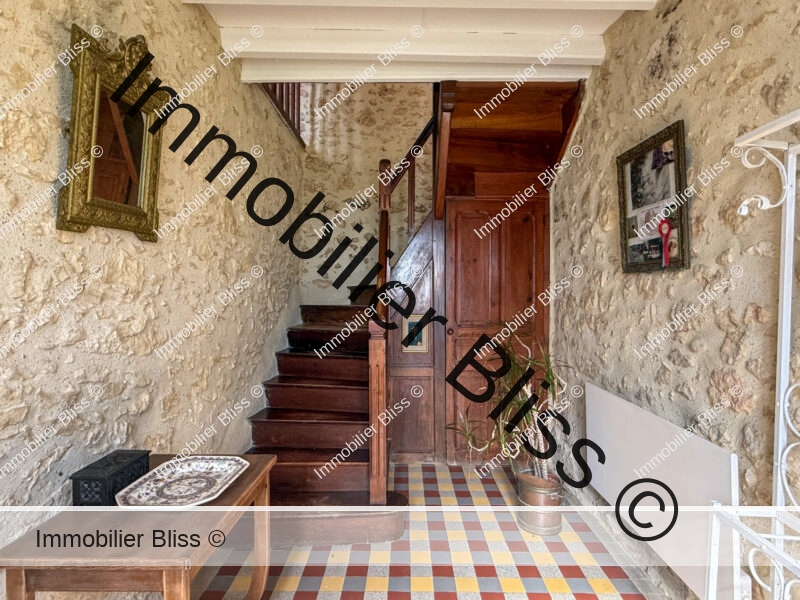
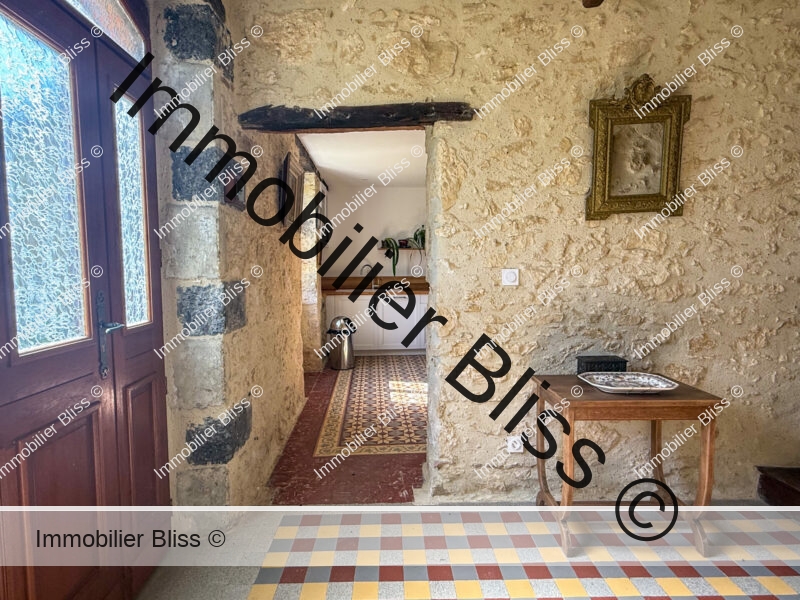
On the left, we find the fully renovated and fitted kitchen, which has preserved the beautiful original floor and the raised fireplace. It features attractive white built-in units and pale wooden countertops, as well as all electrical appliances.
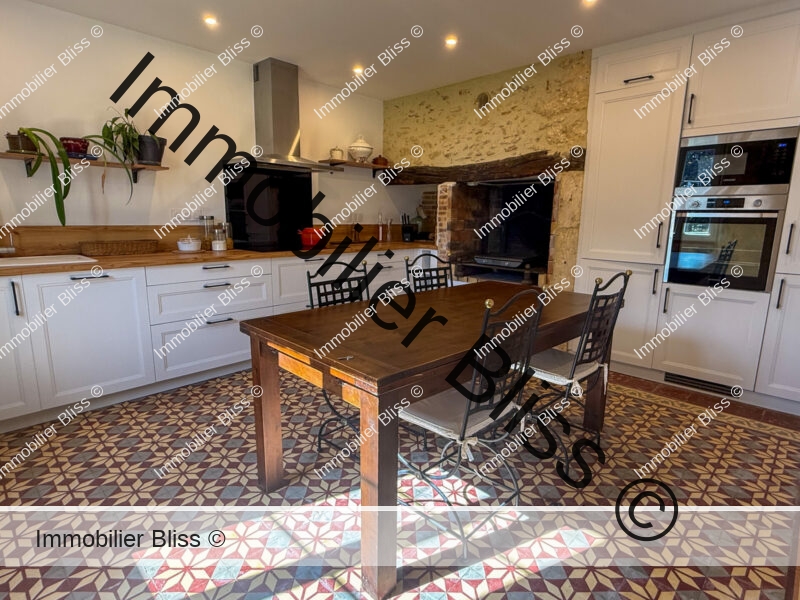
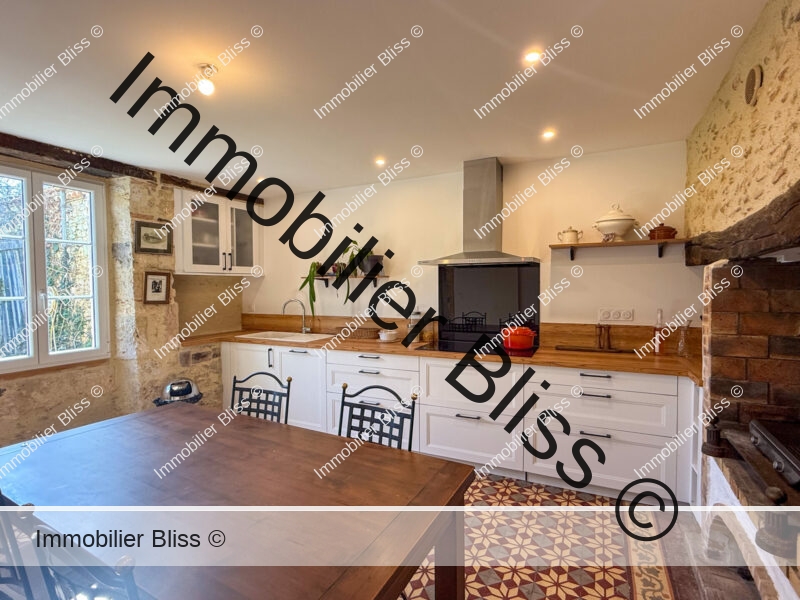
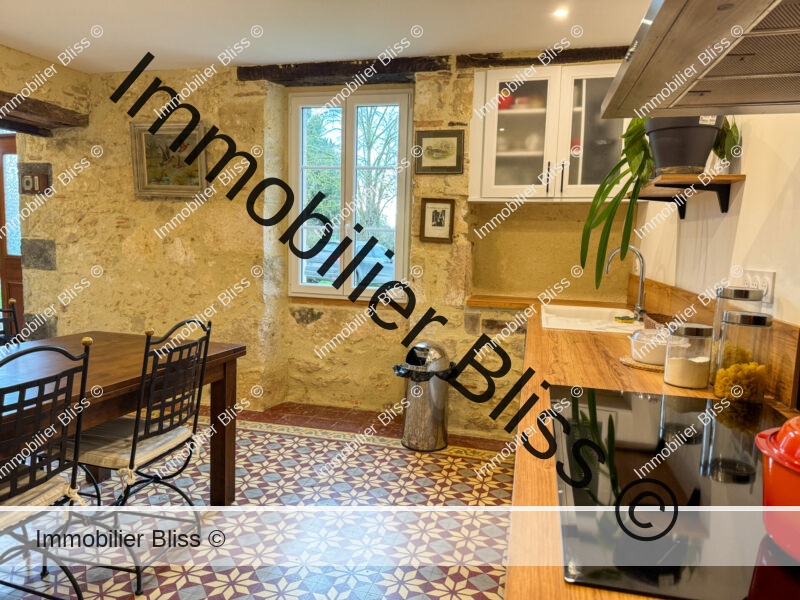
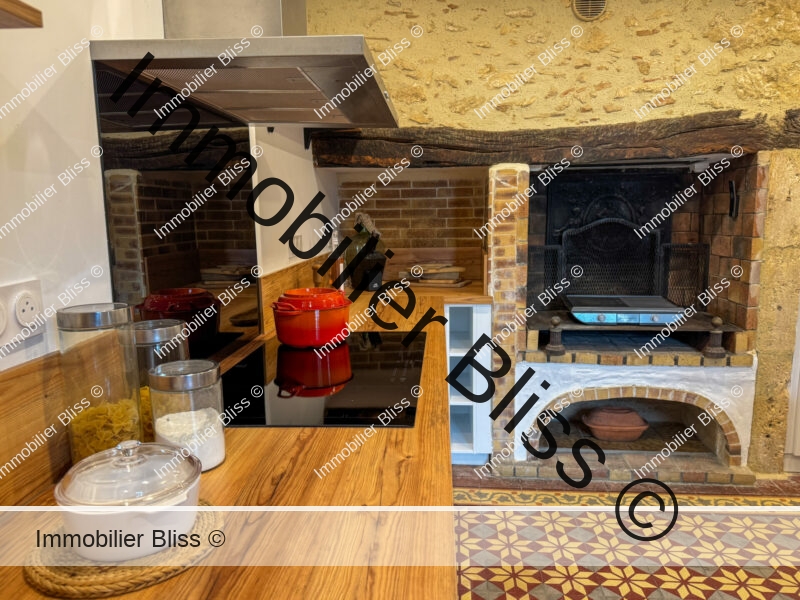
On the right of the hallway, the living room offers a cosy ambiance, where the owner plans to install a pellet stove to restore the old fireplace, enhancing the warm atmosphere.
This living room leads to the second part of the house, which requires some renovation. Here, you’ll find a large room that could easily be transformed into a master suite, complete with an en-suite bathroom and separate toilet. Additionally, a room currently used for storage has potential to become a laundry room or walk-in closet.
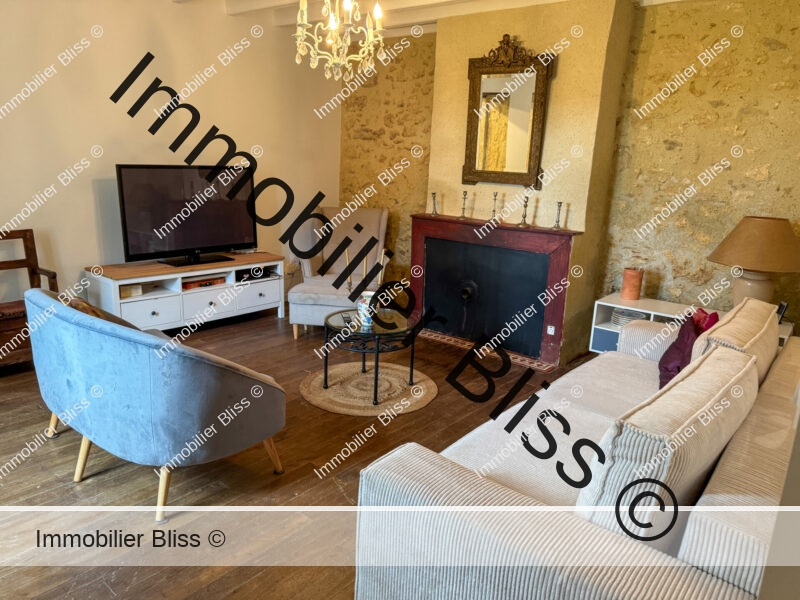
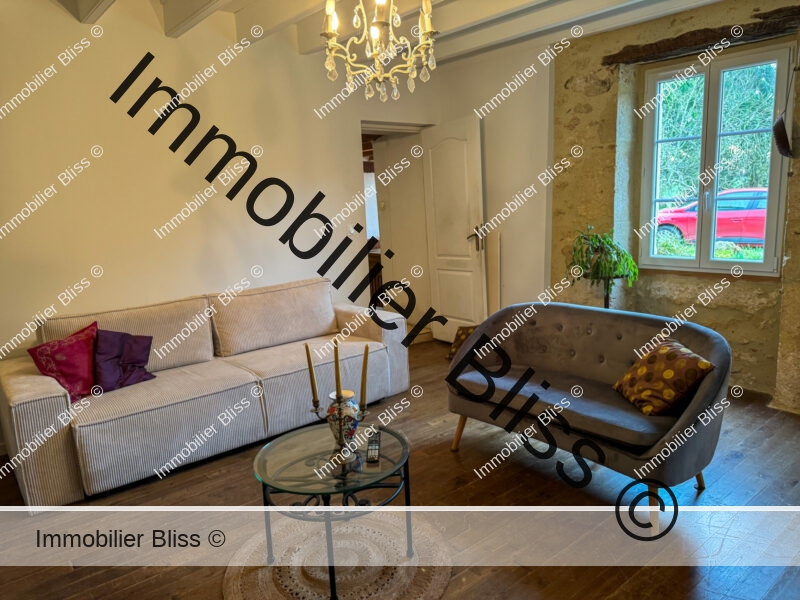
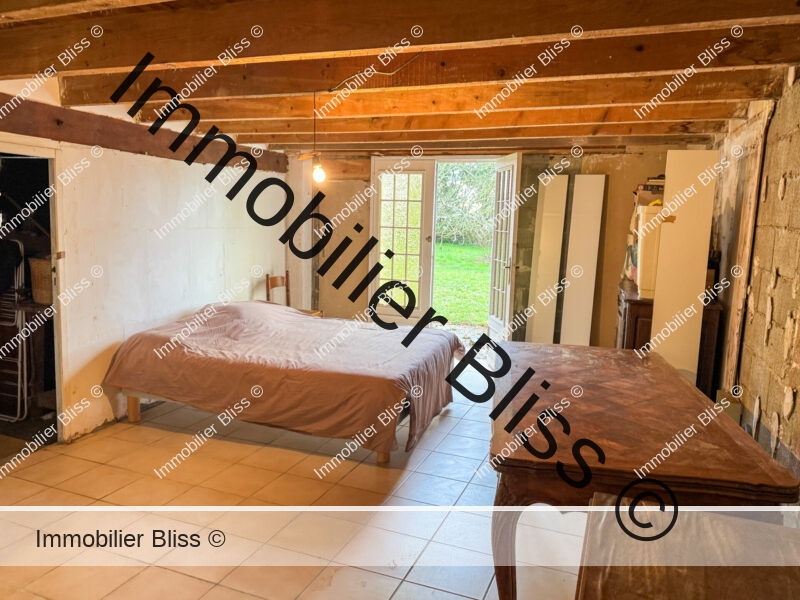
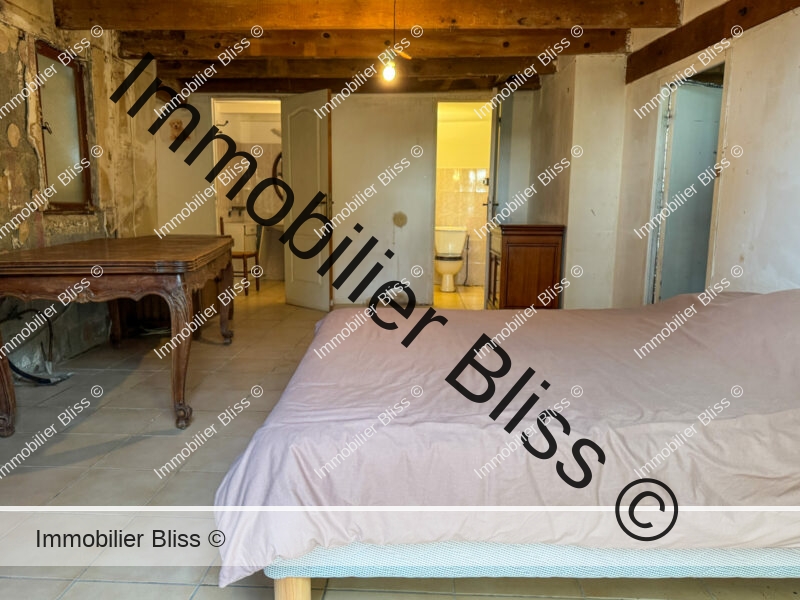
The first floor
The staircase from the hall leads to the upper floor, which houses two bedrooms and an office. This level is ideally designed to accommodate a bathroom adjacent to both bedrooms. The left side of the floor, which requires restoration, features a corridor leading to a bathroom and more than 50m² of attic space that could be converted into an additional suite (pending the relevant authorisations).
Here the owner has chosen to cover the original wooden flooring, but it is still there if a new owner chose to take up the new flooring.
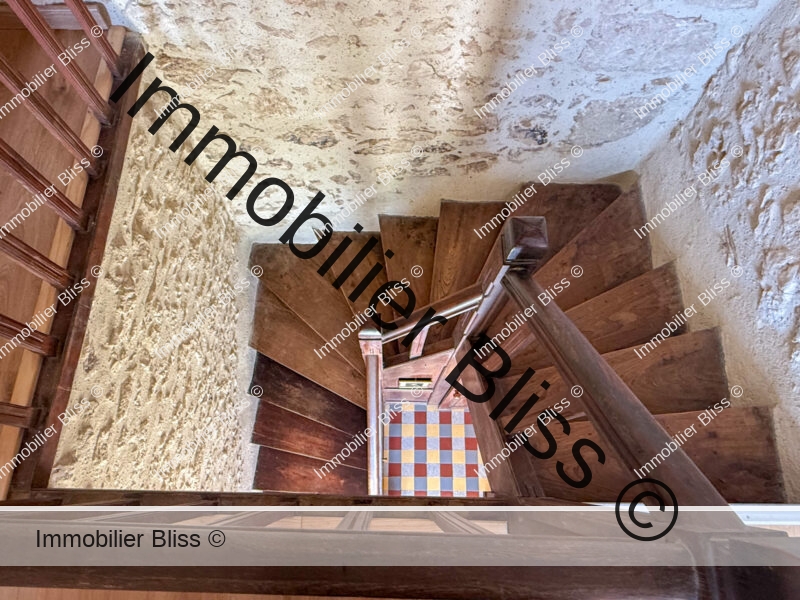
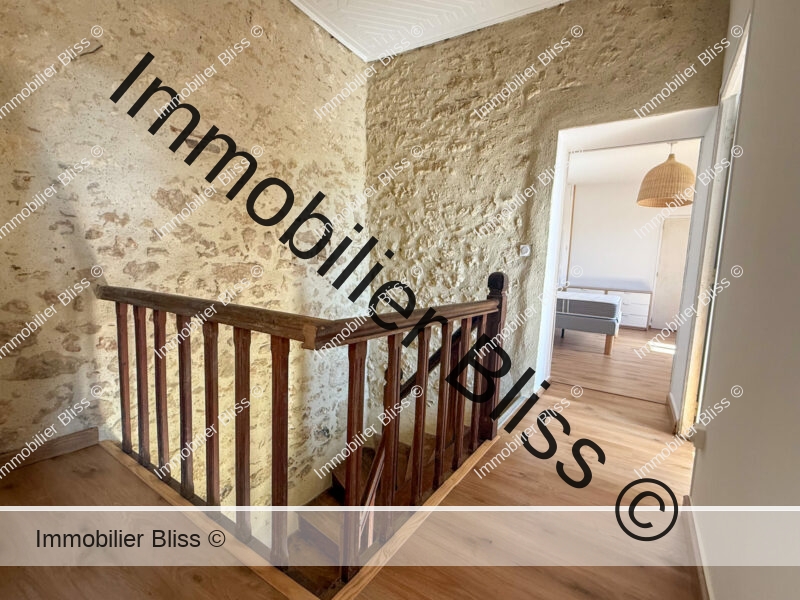
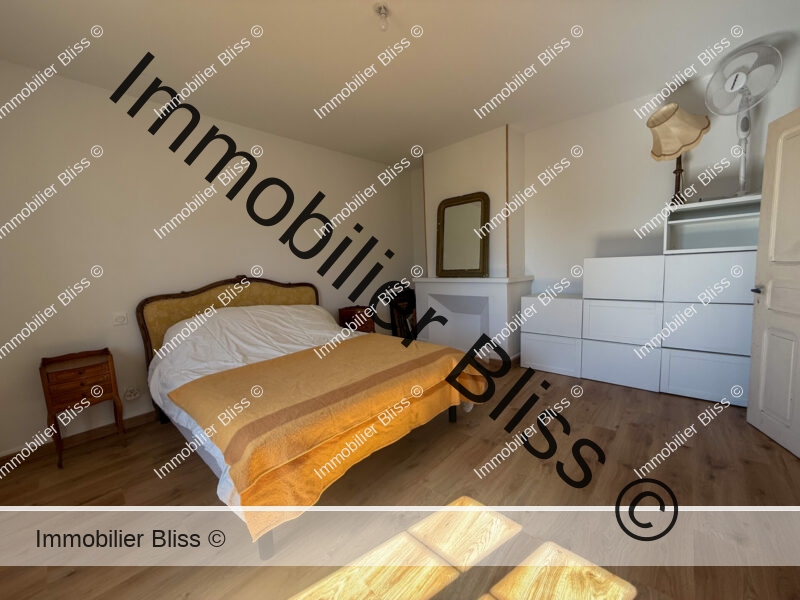
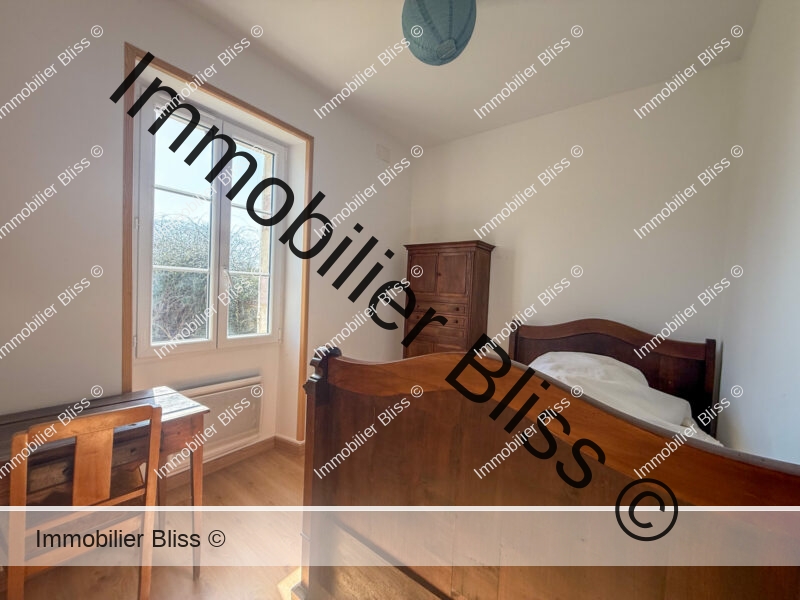
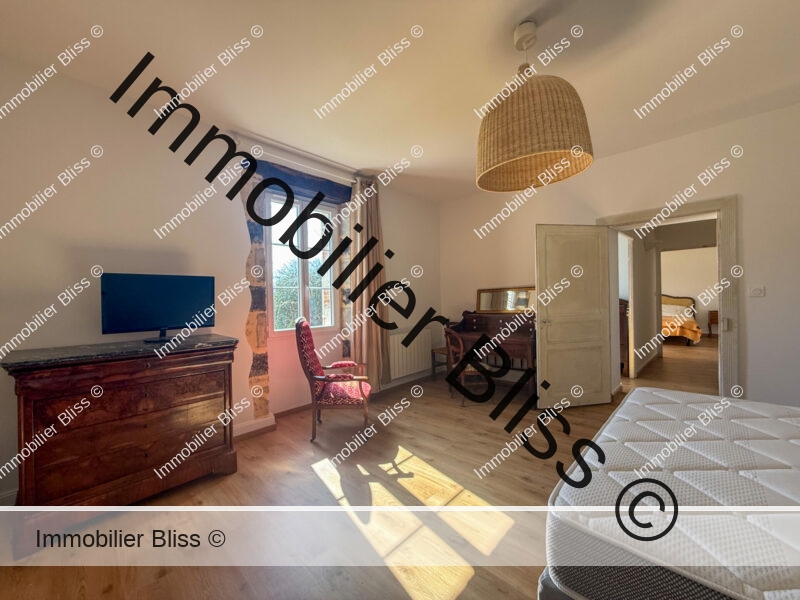
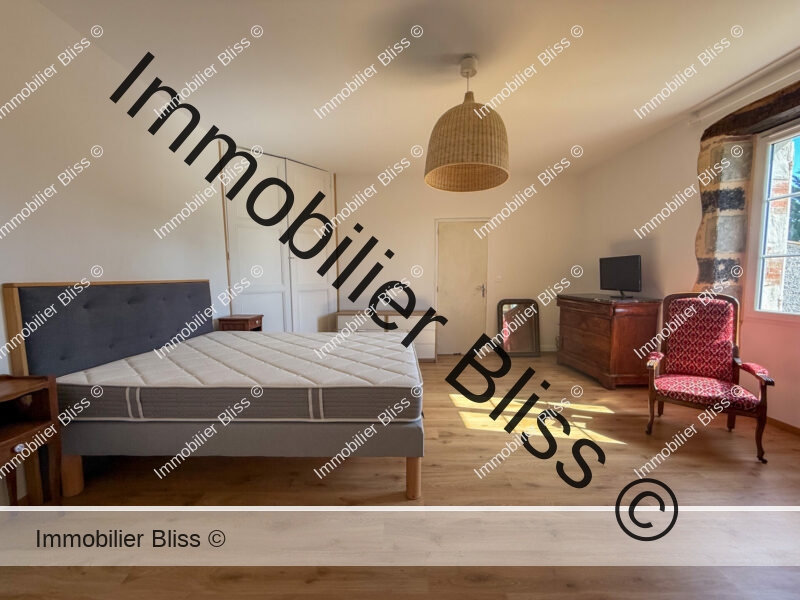
The exterior
The large, fully private garden offers a peaceful and secluded space, perfect for family gatherings or meals with friends, all while enjoying the stunning views of the countryside.
The property also includes a garage, shed, and barn, providing ample storage or layout options.
It is a semi-detached property but entirely private; the attached barns belong to the neighbouring farmer.
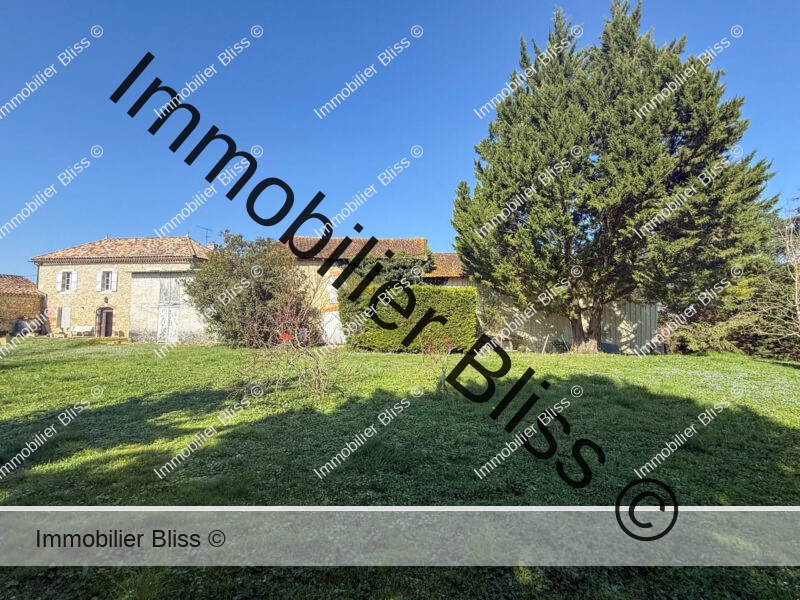
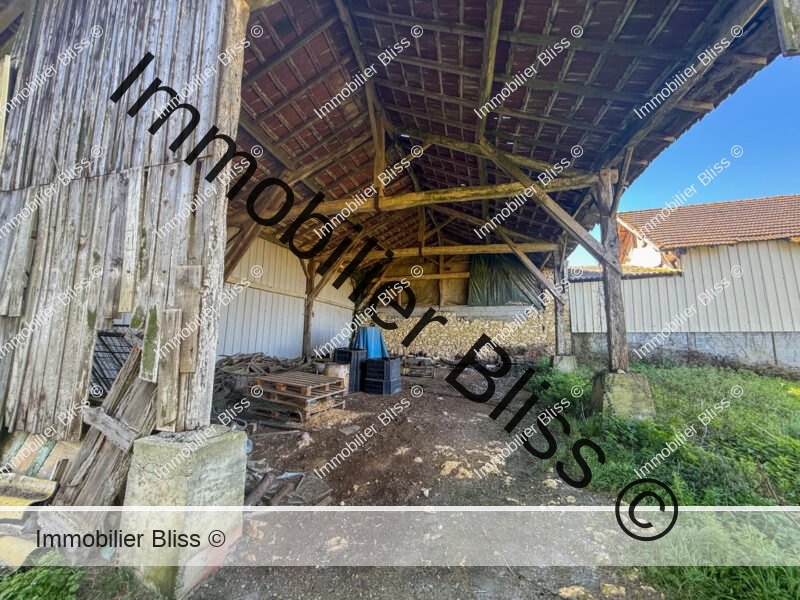
What we think here at Bliss
This home is perfect for those seeking the authenticity and charm of a stone property, combined with the comfort of a modernised interior. The remaining work offers the opportunity to tailor the space to your personal preferences. Its location in a popular tourist region also makes it an ideal place to host vacationers, especially with the surrounding picturesque villages drawing visitors, particularly during the summer season.
On a technical note
Partially renovated
Electric heating
Septic tank
Double glazing
Roof renovated in 2022
More images…
Click images to enlarge

