Charming three storeytownhouse
in the centre of Lectoure
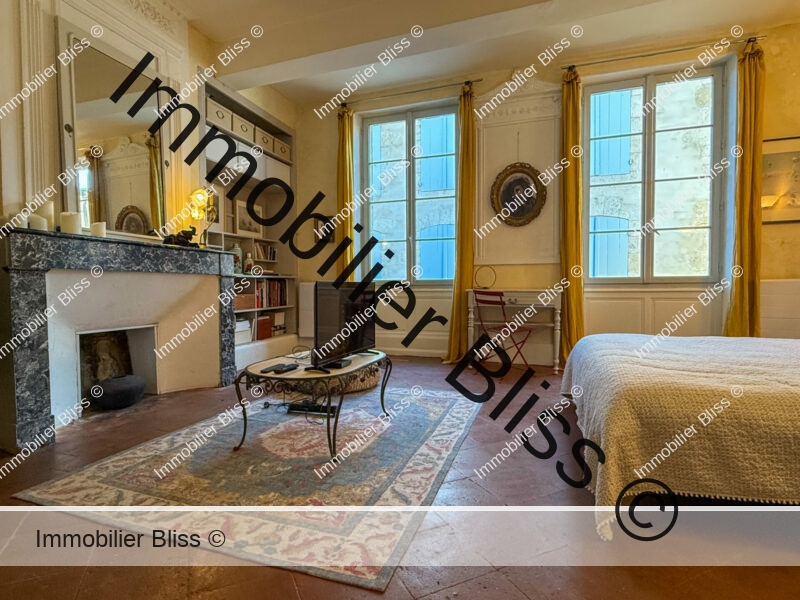
- Lectoure
All measurements are approximate
EPC - Energy Consumption
kWh/m².year
GHG - CO₂ Emissions
kg CO₂/m².year
Overview
This charming property is located in the heart of Lectoure, just a minute’s walk from the center, cafes, and restaurants.
With its stone facade and typical wooden front door, the property may appear similar to others at first glance. However, upon entering, its surprising layout reveals that it was originally two distinct houses later joined together.
Ground Floor
The front door opens into a tiled ground-floor room, separated from the rest of the property by a wooden staircase leading to the main house upstairs and a metal door through which lies the heart of the home.
One can imagine this ground-floor room being used as a professional space one day, such as an artist’s gallery or an osteopath’s office, while reserving the upper floors for private family apartments. This kind of arrangement works well in a highly touristic town like Lectoure, where shops often have such layouts, offering a more intimate feel than a traditional storefront.
However, proper permissions would need to be obtained to designate this space as commercial.
Currently, this room serves as a second living room for the owners.
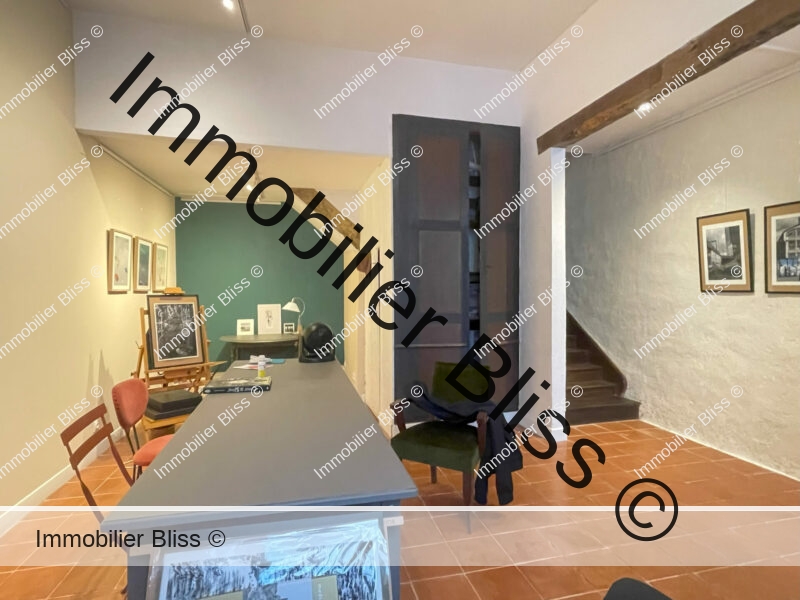
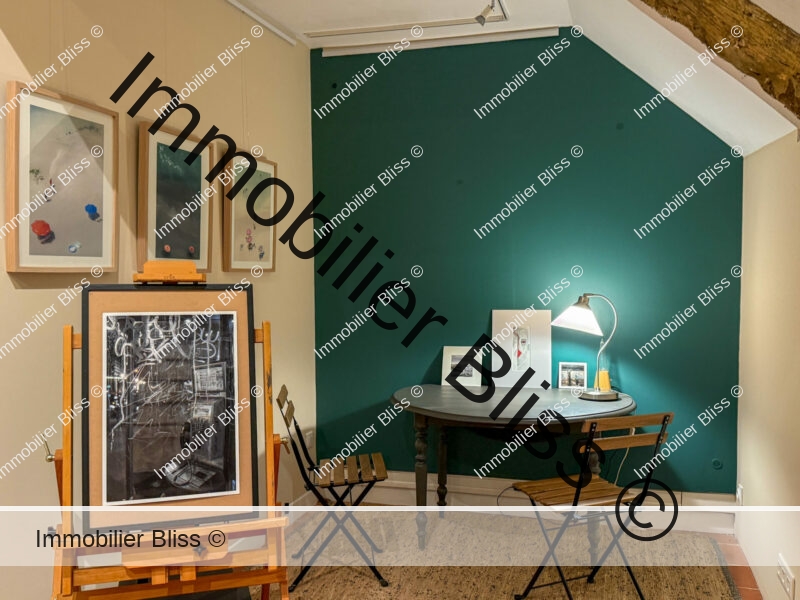
First floor
At the top of the wooden staircase and through the metal door, we enter a cosy living/dining room with an open fireplace. This space is ideal for hosting friends for dinner or enjoying slow aperitifs by the fire.
With its intimate ambiance, this room comes alive in dim lighting and the glow of candles.
A window in this room overlooks a private courtyard, totally sheltered from the prying eyes of the outside world.
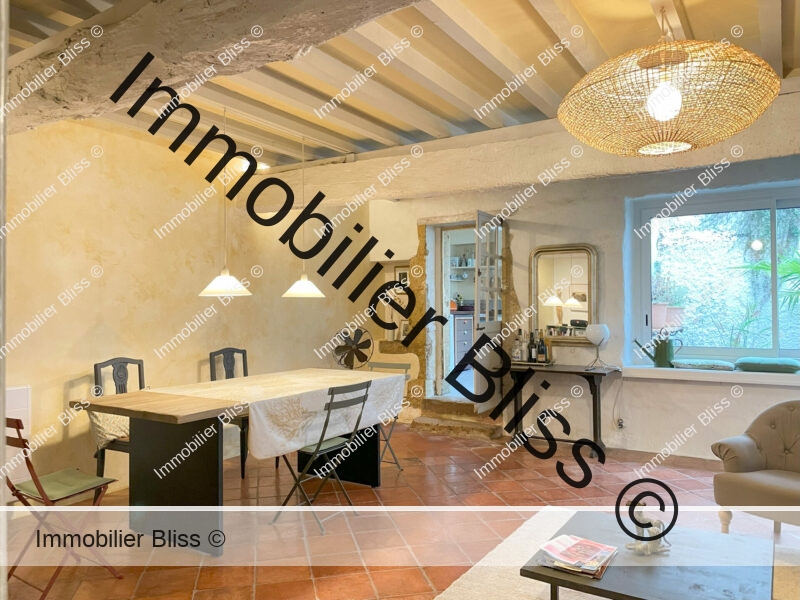
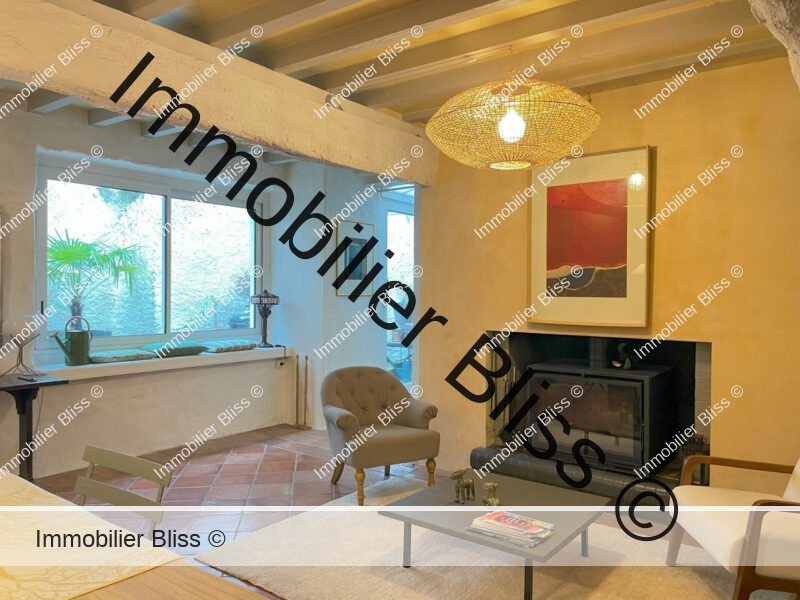
The kitchen opens onto the dining area and the courtyard. Though compact, the kitchen is well-organized, with a place for everything and enough space for all essentials. The direct access to the dining area is convenient and allows for easy hosting.
In the same part of the house, between the entrance and the living/dining room, there is a second wooden staircase leading to two generously sized bedrooms on the upper floor.
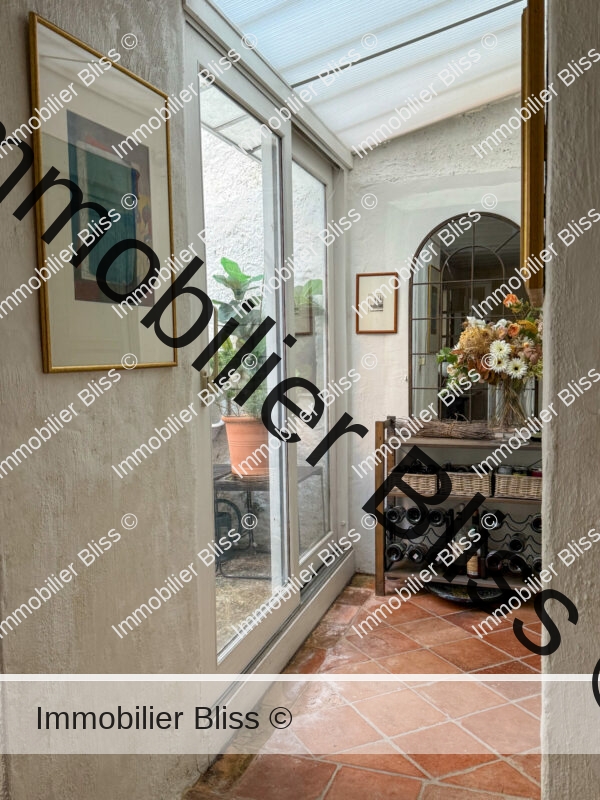
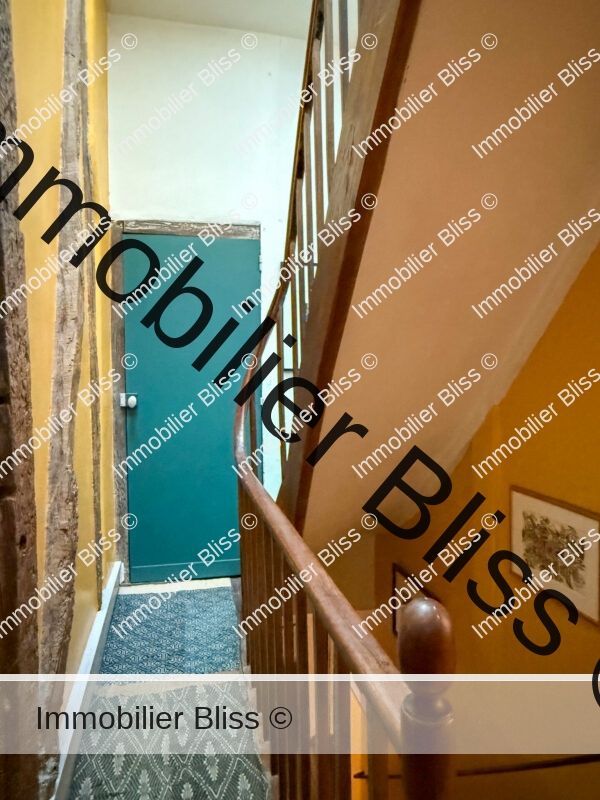
On the second floor, one bedroom faces the street and features an alcove where a bathtub once stood.
Currently, a small bathroom is located in one corner, though it could be interesting to reinstall a bathtub and retain the shower/dressing room.

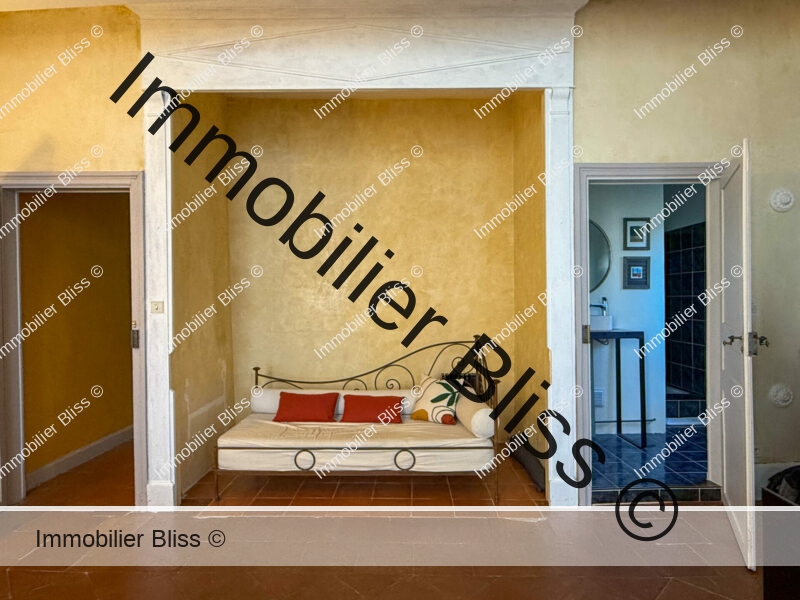
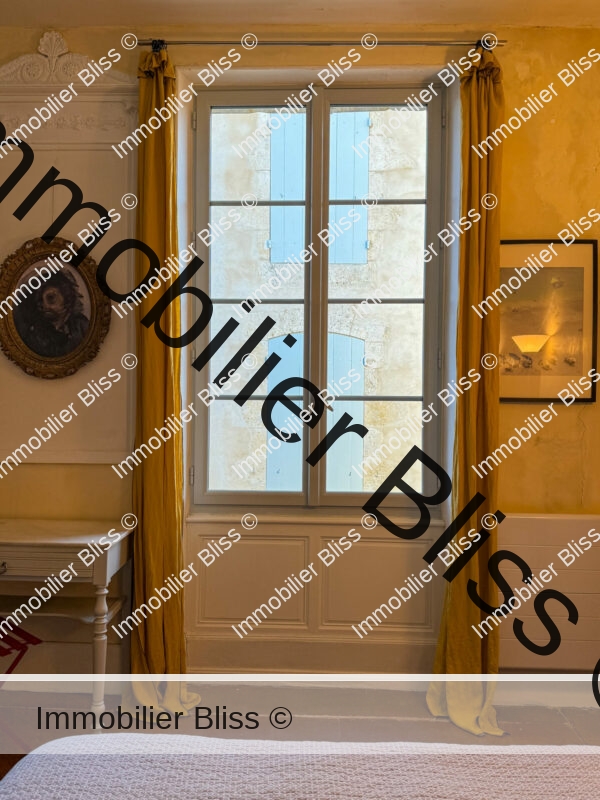
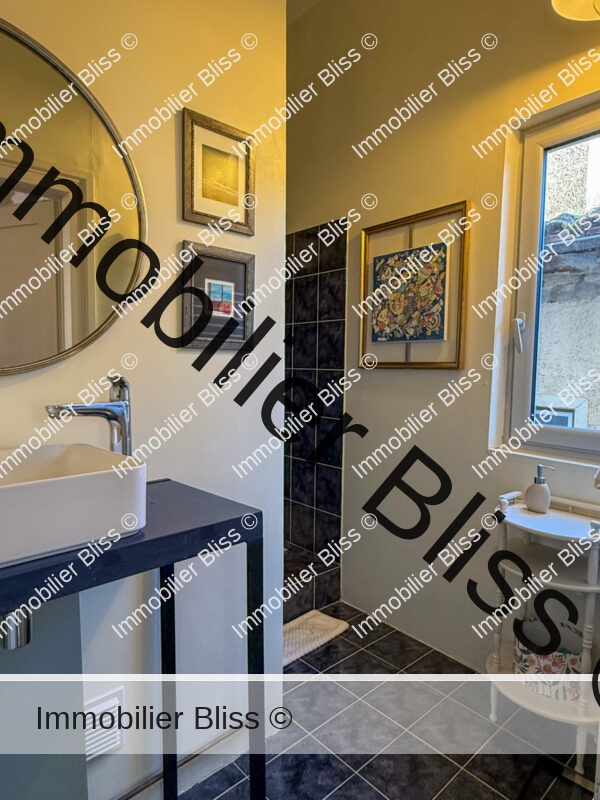
The second bedroom is larger, with deep red walls and large built-in closets that span an entire wall, framing a fireplace. A door leads to a bathroom with a walk-in shower and a large window overlooking the patio.
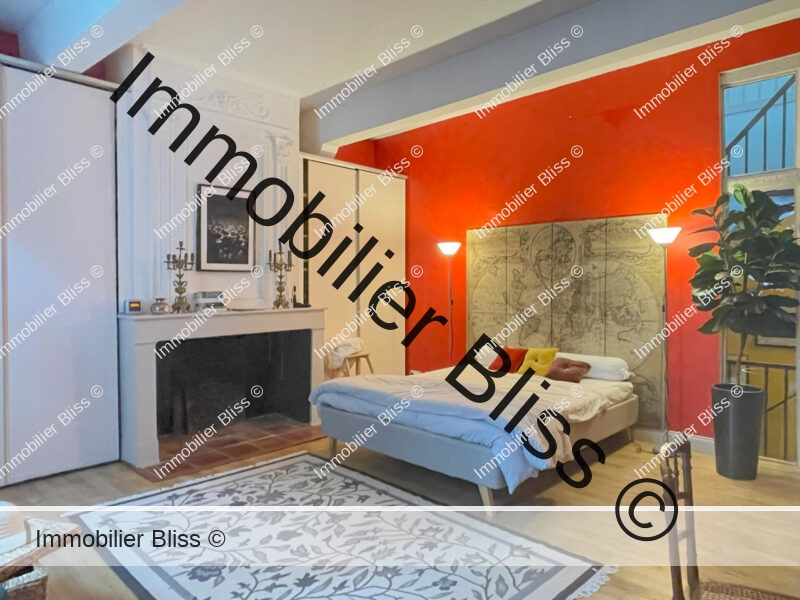
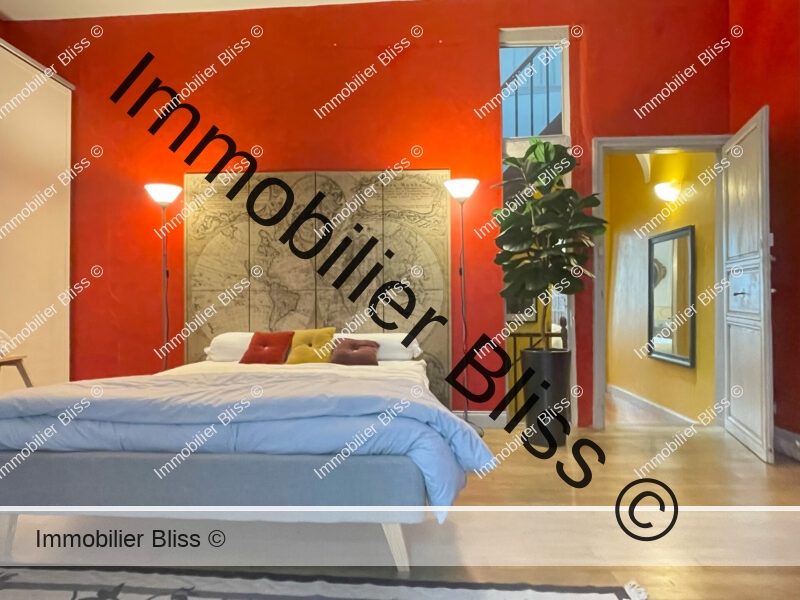
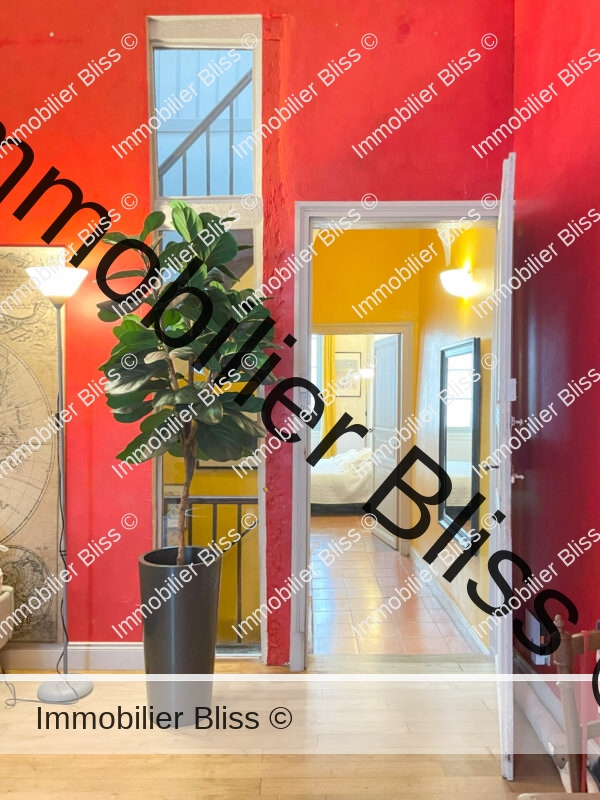
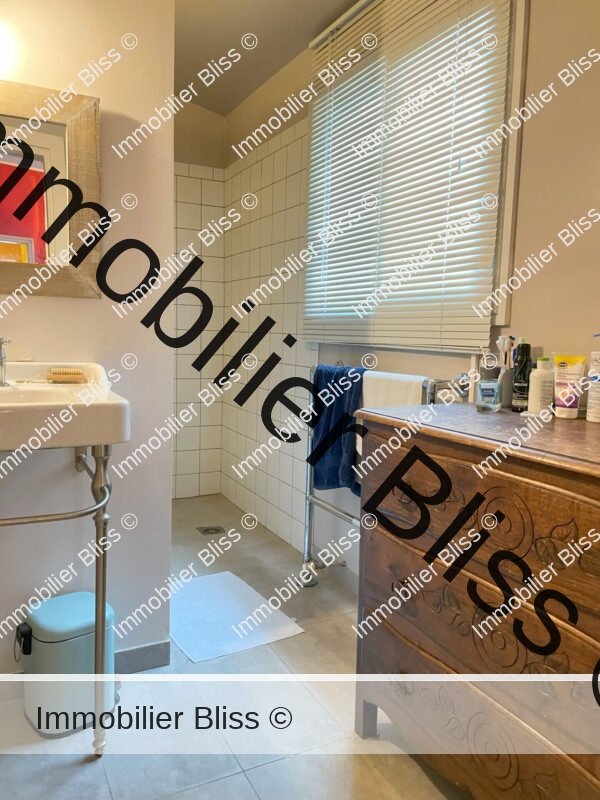
Third floor
The staircase continues to a third floor, leading to a fantastic space in the attic. With sufficient ceiling height and an original window set into the old medieval cob wall, this area currently serves as a large office with a cozy corner for admiring the views over the rooftops and the surrounding countryside.
This space could easily be converted into a third bedroom with an en-suite bathroom, subject to connecting water and drainage.
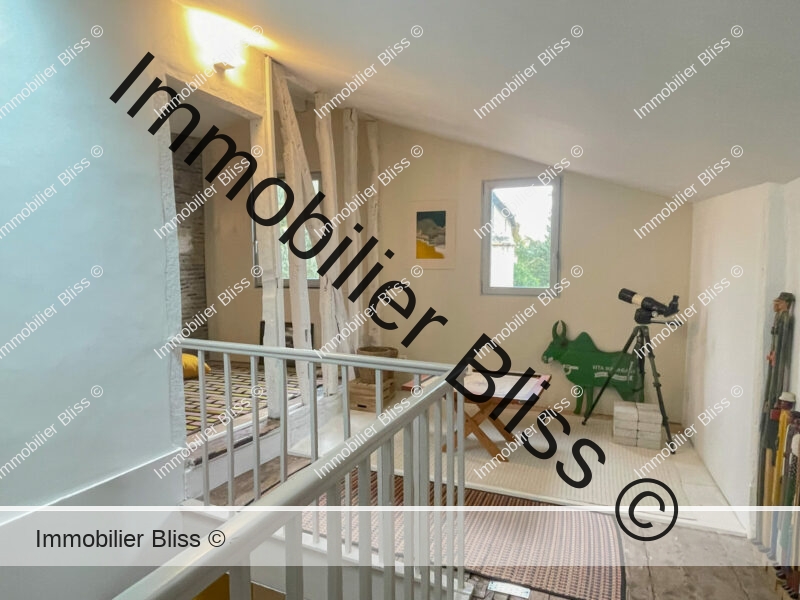
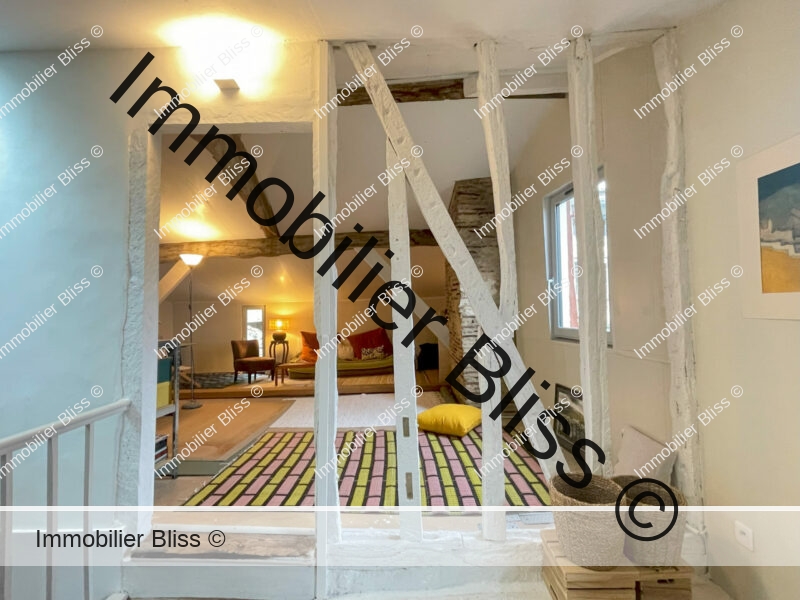
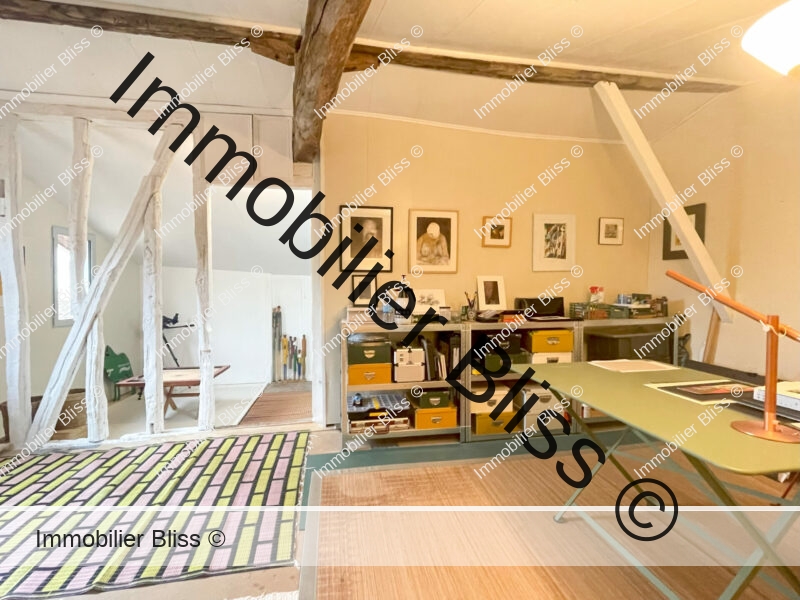
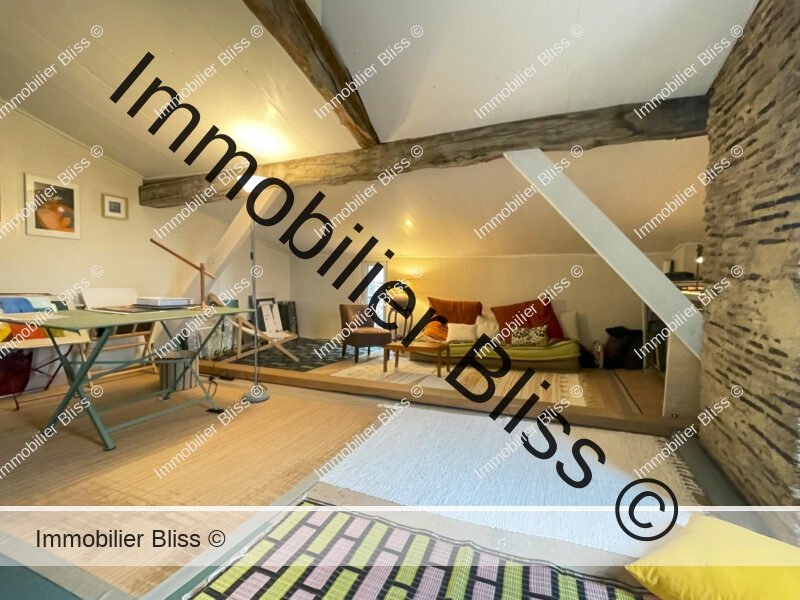
What we think here at Bliss
Lectoure never ceases to delight; each of its homes is fascinating, with surprising details within.
This property offers the joy of an outdoor space in the heart of the town, not far from the Cathedral. All shops and restaurants are within walking distance—it would be possible to live here without a car.
There is a market with local producers every Friday morning, offering all one could expect from a Gascon village.
This is an old property with a contemporary spirit.
Throughout the house, modern touches blend beautifully with period features, such as the bright red and yellow tones in the upstairs bedroom.
The windows overlooking the street at the front of the house are traditional wooden windows typical of Lectoure homes, while the rear of the house has been opened up to the patio.
Technical details
•Connected to mains drainage
Electric heating
Electric water heating system
Partial double glazing
Fiber optic internet
More images…
Click images to enlarge

