Beautiful and historicproperty
in the heart of Lectoure

- Lectoure
All measurements are approximate
EPC - Energy Consumption
kWh/m².year
GHG - CO₂ Emissions
kg CO₂/m².year
A rare chance to live in a beautifully restored historic property situated just off the main street of the charming and popular town of Lectoure.
With a fascinating history dating back to 1473, this spacious two-bedroom house offers modern living accommodation within a carefully preserved historic monument and boasts some exceptional original features.
The façade of the property is exquisite and includes a superb Renaissance carved stone entrance door. Inside, the property has been lovingly updated and is now a comfortable and attractive home.
This is the type of house you would stop outside and marvel at. And this is the type of house you would want to buy to experience the best of all worlds. It is quiet yet only a few steps from the shops and cafes of a popular hilltop town with lively shops and good restaurants.

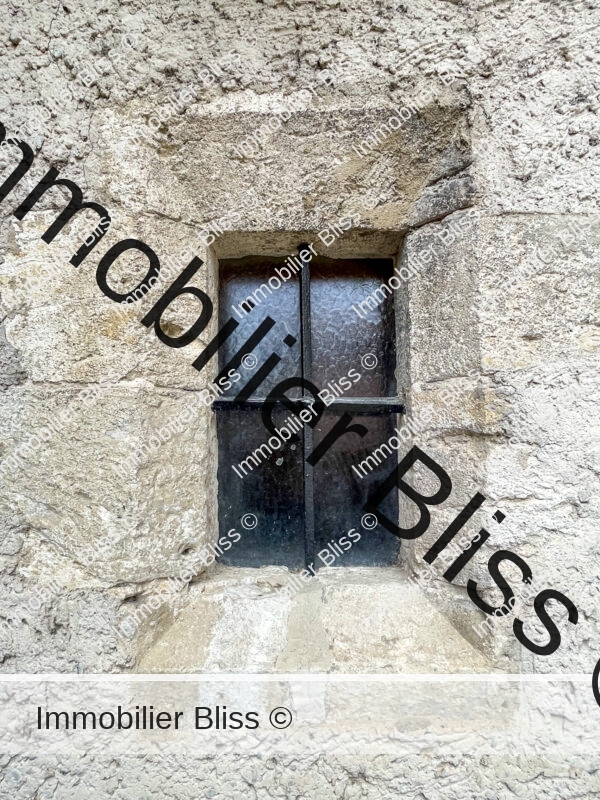
Ground floor
Enter the house through a large wooden door that leads to a small porch and then opens onto a long wide hallway with exposed stonework along one side. A door leads to a large open plan living room with tall and elegant windows at one end; the windows have been made to measure to fit this space (with the appropriate paperwork). This room also features light wooden flooring and very high ceilings.

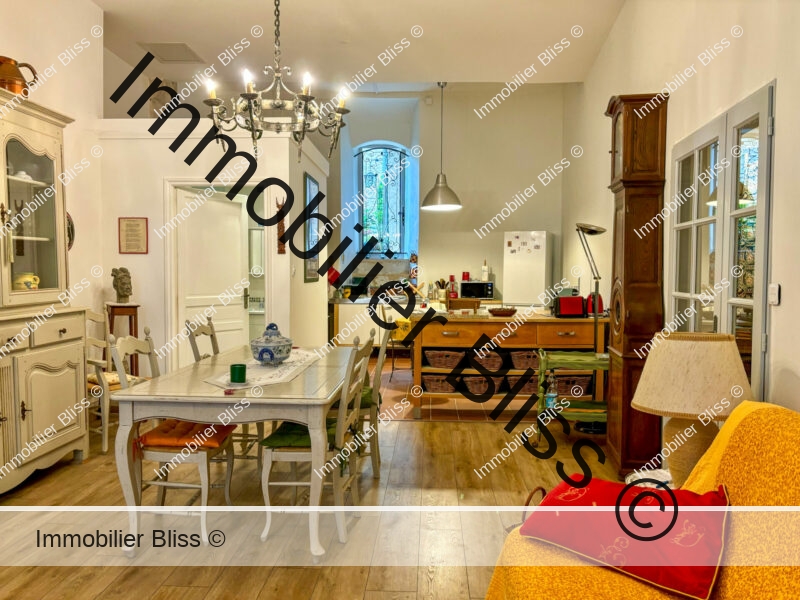
At the far end of this space is the spacious kitchen, which is both practical and attractive. Another tall window behind the sink looks out over the private courtyard.
There is also a practical laundry room with WC; this used to be a shower room so if you took out the washer & dryer, it could be used as such again.
At the far end of the hallway there is a small WC under the staircase, with a hand basin in the hall just outside it. This has been beautifully done, and once again highlights the wonderful original stone.
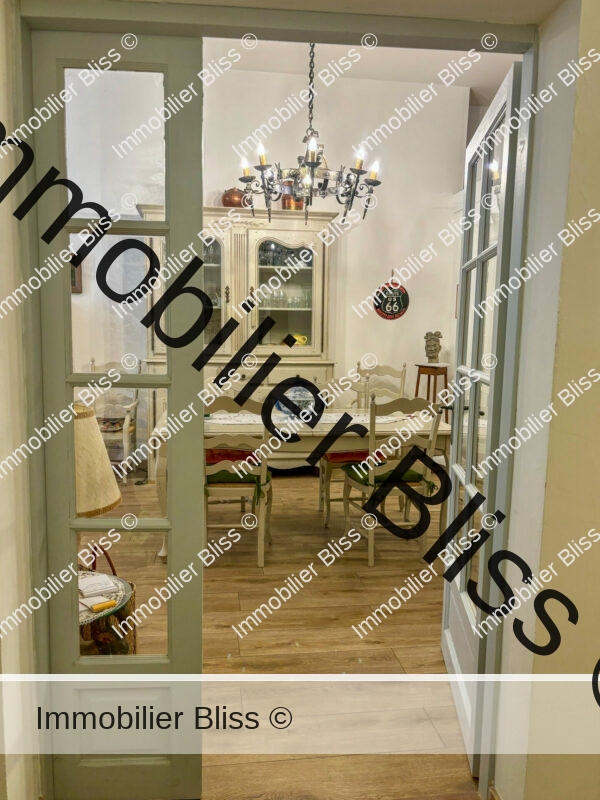
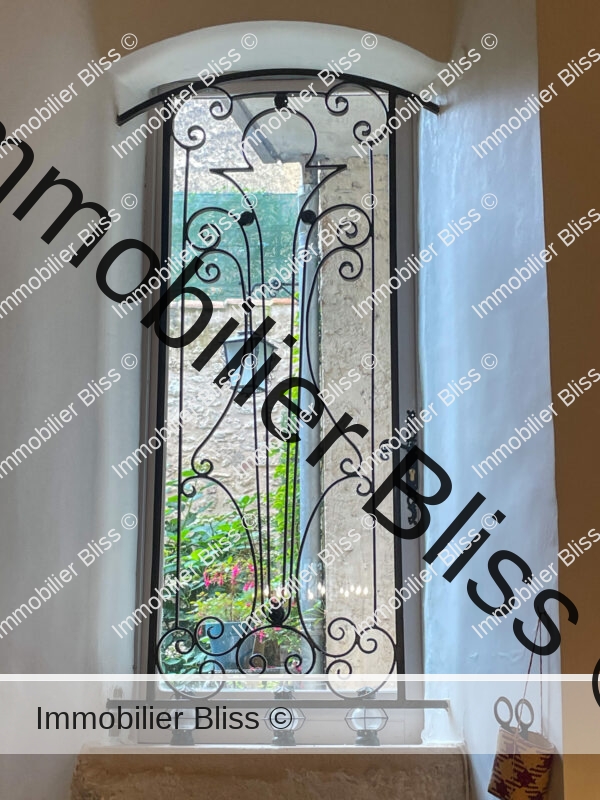
Stairs
The staircase is a unique and original 15th century feature; it is actually a round stone tower and has wide stone steps built in that lead to the courtyard and then to the first floor.
Go up the first few steps and walk out onto the private courtyard where you can sit and relax with a morning cup of coffee or a late afternoon glass of wine.

First floor
Once up the spiral stone stairs we find a large open plan bedroom with high ceilings and a charming balcony overlooking the rear courtyard garden.
Behind it is a second bedroom with tall windows overlooking the nearby rooftops, a large (closed) fireplace and original wooden flooring.
These two bedrooms share a large bathroom – with doors from each bedroom, one at each end of the bathroom – featuring a shower, bathtub, WC and double sinks.
A smaller room next to the second bedroom also faces the front of the property and is currently used as an office. This room has another big window and wooden floors; it would make a lovely child’s bedroom or guest room.

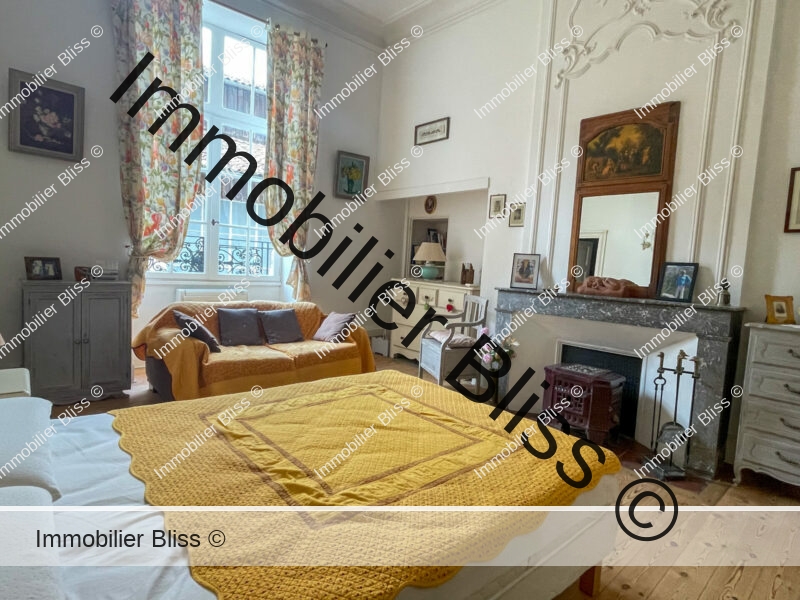
Courtyard
We can reach the outside courtyard area halfway up the spiral stone staircase. It is a charming walled space with a fountain and a lovely display of hortensias, where it is a pleasure to sit and listen to the sound of falling water.
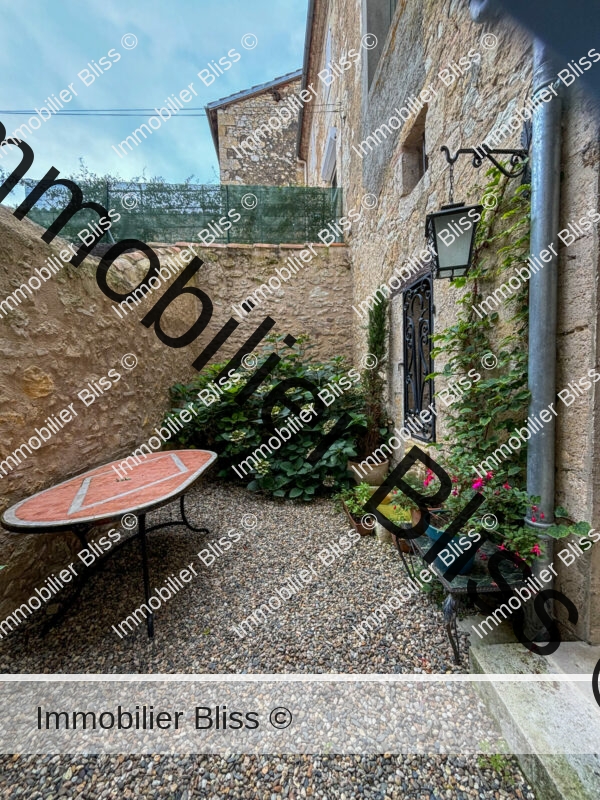

Cellar
There is a door in the courtyard that leads down to the cellar of the property. This area is currently used as a workshop and for storage. There is also a well in one corner that many years ago must have been very useful for those who lived here.
Our thoughts here at Bliss
This is an excellent townhouse which is truly unique given its medieval history, attractive façade and fascinating tower plus an enviable town centre location. Having been beautifully renovated with all modern features, it offers a comfortable and spacious base where everything you need is within walking distance.
It is a property that would work equally well as a main residence or a second home.
More images…
Click images to enlarge

