Beautiful manor house on 3.3 hectares
Built in the 18th century
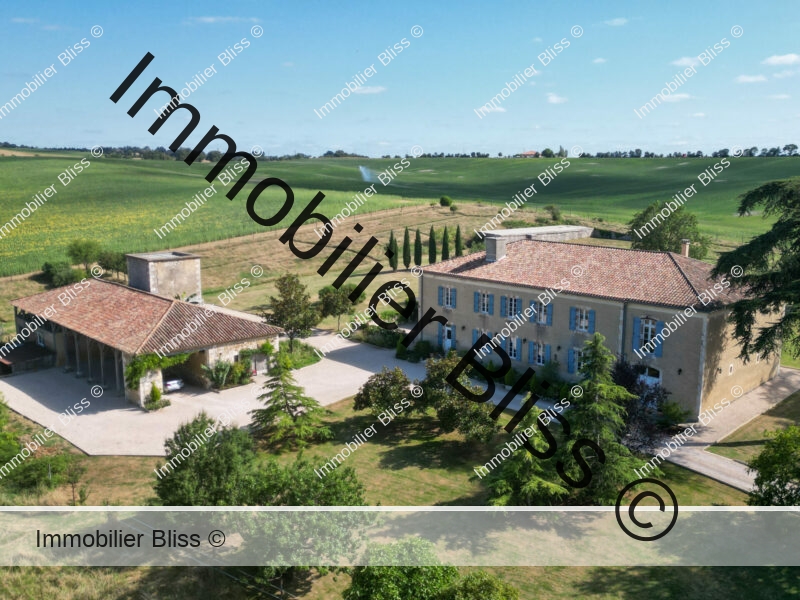
- Gimont
- Mauvezin
- Saint-Clar
All measurements are approximate
EPC - Energy Consumption
kWh/m².year
GHG - CO₂ Emissions
kg CO₂/m².year
This elegant stone property was built in the 18th century on the vestiges of a much older building; an archbishop’s palace, dating back to the 14th century.
The property, with its stone-pillared entrance, elegant parkland, 3+ hectares of gardens and lawns, in fine golden stone with its maison de maitre style architecture, offers a promise of elegance, space and light from the outset. It is safe to say, we are not disappointed.
With high ceilings and a wealth of period features throughout, the property has been renovated to a high standard, with luxurious and comfortable fittings throughout to provide a comfortable home for year-round residency.
The garden is filled with mature trees, and there are two natural water sources; including a pond which is filled with koi carp.
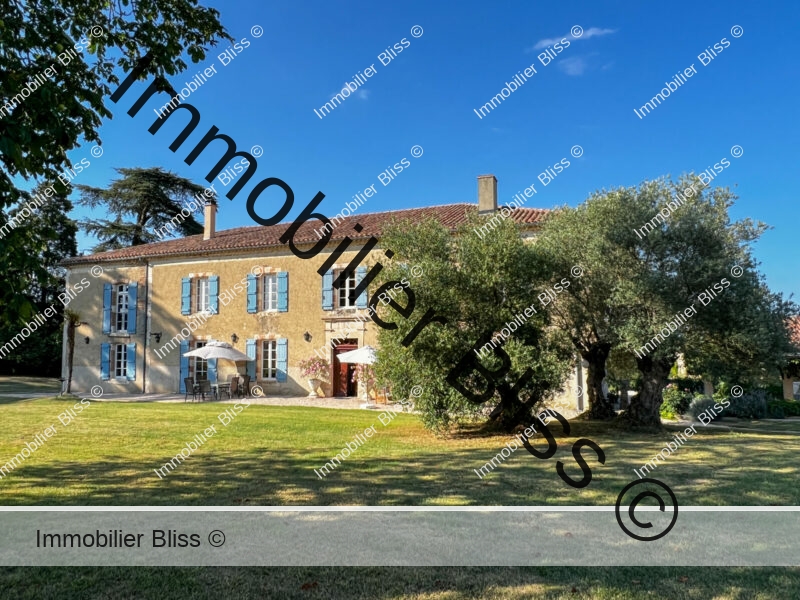
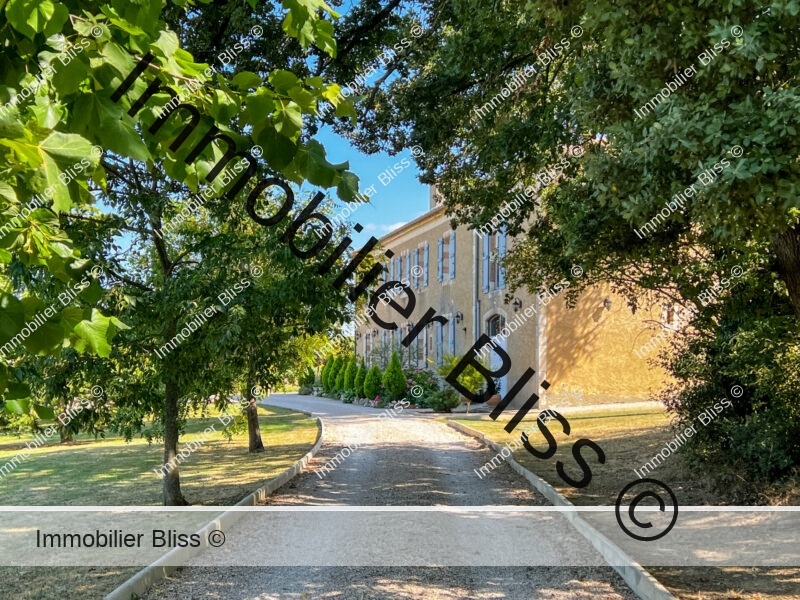
The property is ideally situated within easy reach of Blagnac international airport, which is a 40 minute drive, with a local village with a boulangerie just three minutes away. The current owners are spoilt for choice with local markets, being within easy reach of Mauvezin, Gimont and St Clar.
With five luxury bedrooms, and 6 reception rooms, all beautifully appointed, this property provides a luxurious home which is inimitably and deliciously representative of Gascony; and the traditional, spacious and tranquil homes for which the area is so well-loved with buyers from all over the world.
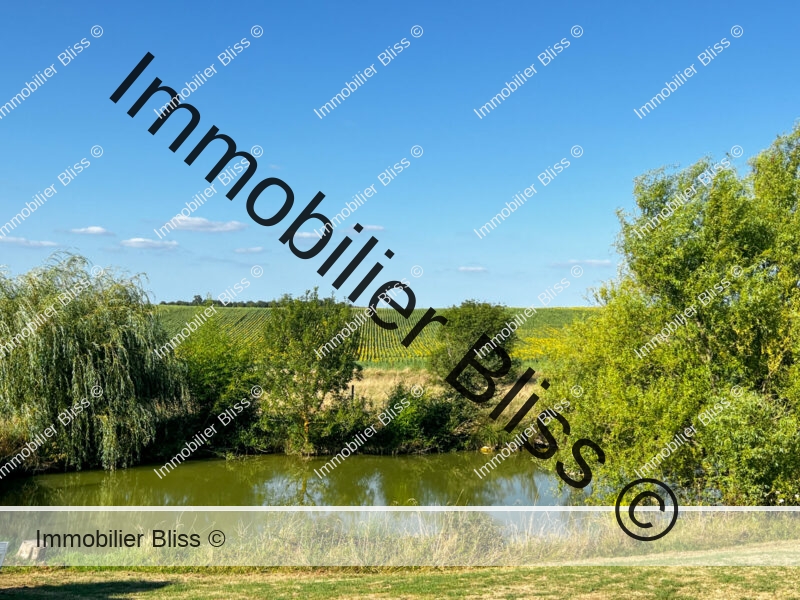
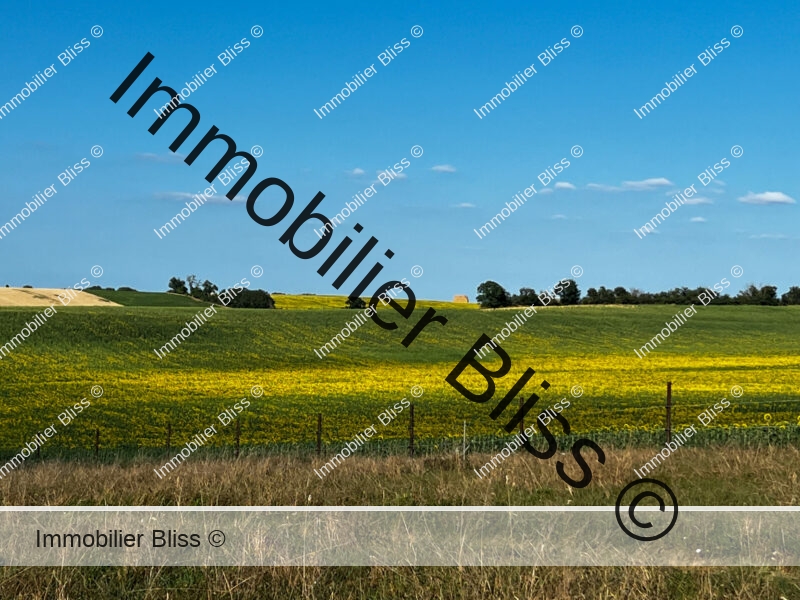
Let’s take a look at the property in more detail:
There is a grand entrance hall, of course. One would expect nothing less in a Gascon home! It bisects the property gracefully from its traditional and original front door, with its elegant porchway and stone steps.
We can see from old black and white photos taken early last century, that the entrance to the property has changed very little. The main addition to the original house is the large barn which was attached to the property in the 1920s.
The entrance hall with its terracotta floor tiles leads to a large kitchen/breakfast room with a central island, with space for dining, a lovely Godin range-style cooker fitted into the original fireplace and an array of bespoke fitted cupboards providing generous storage. A cupboard door opens out onto an additional storage area inlaid by the fireplace with useful shelving. There is a window overlooking the front of the property, and a useful rear door to the garden.
There are feature oak ceiling beams painted in white, and the walls are painted in Farrow & Ball tones of yellow.
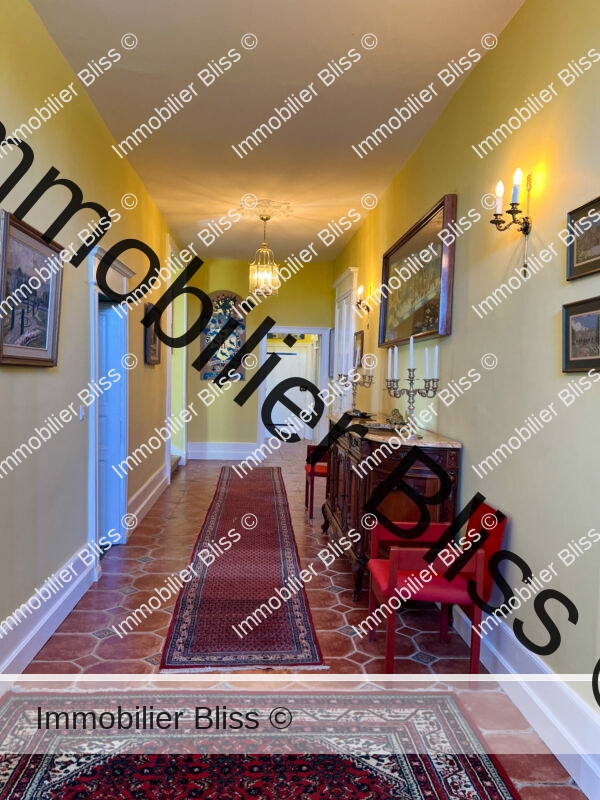
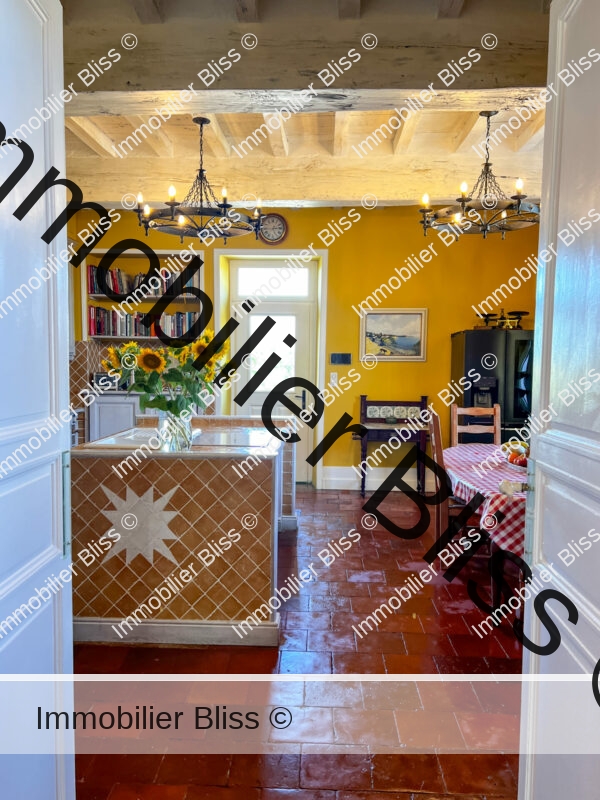
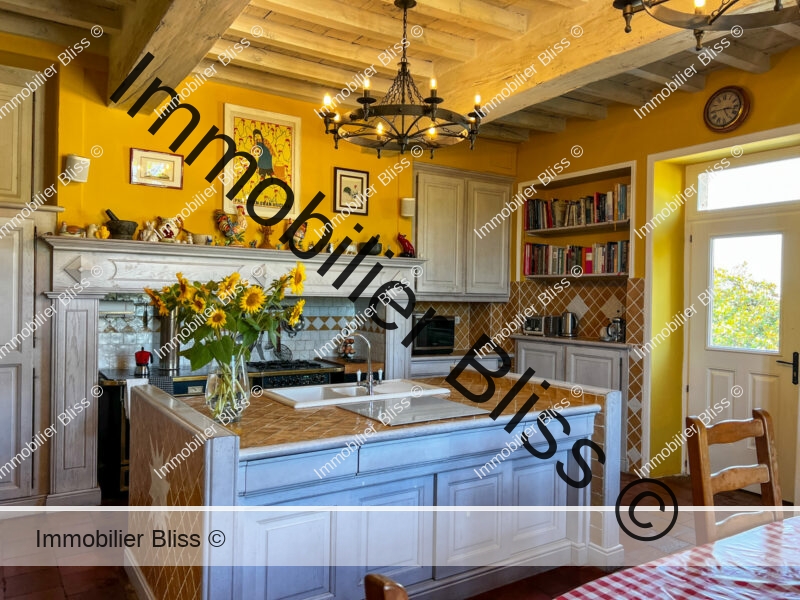
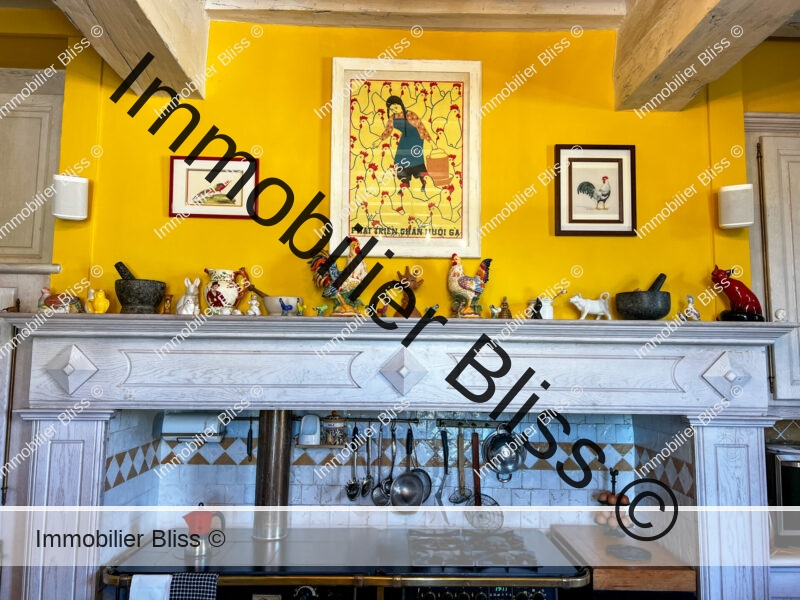
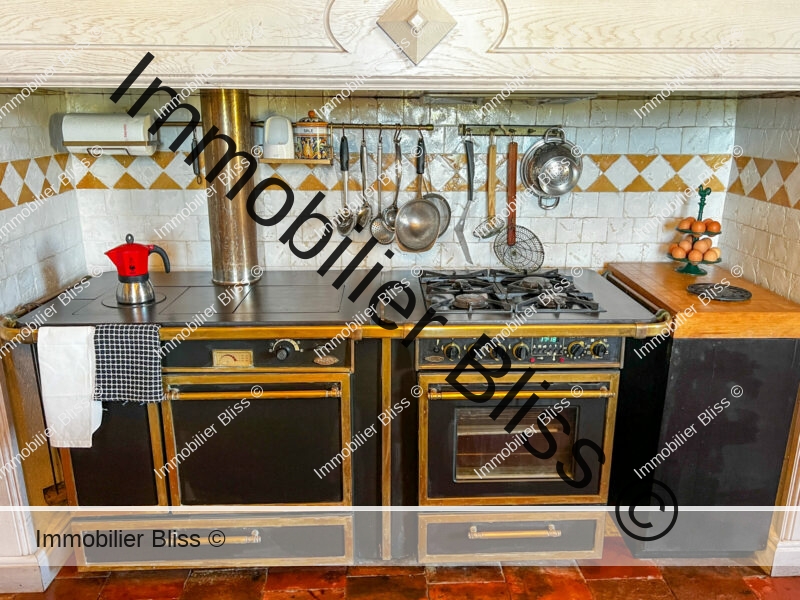
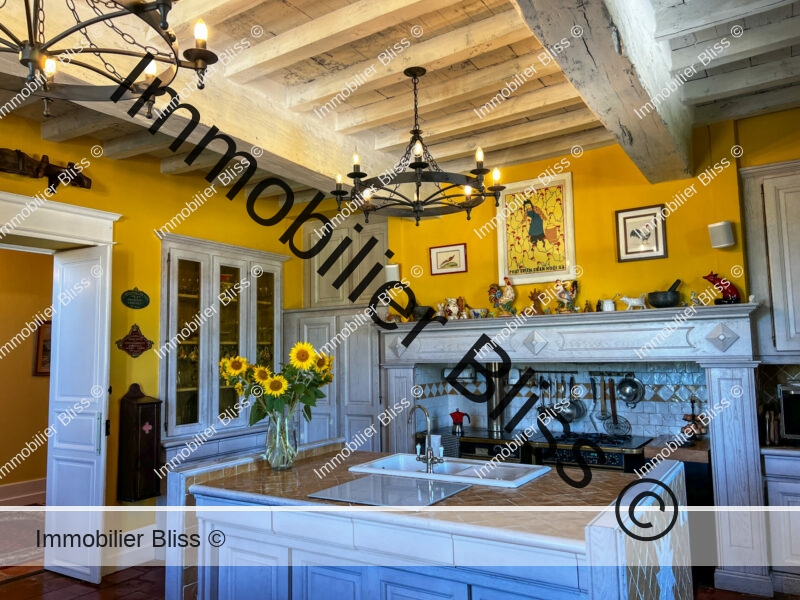
On the opposite side of the hallway, a dining-room opens its tall elegant doors to guests, boasting its beautiful original turn-of-the-century patterned floor-tiles, new oak panelled walls and a feature marble fireplace. The walls are papered with Cole & Sons wallpaper. The dining-room has high ceilings and two tall windows overlook the immaculately mown lawns.
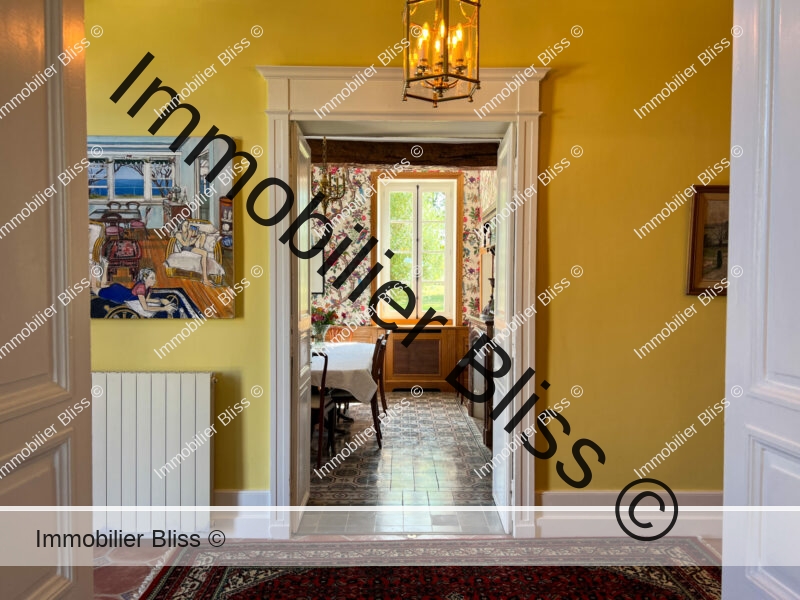
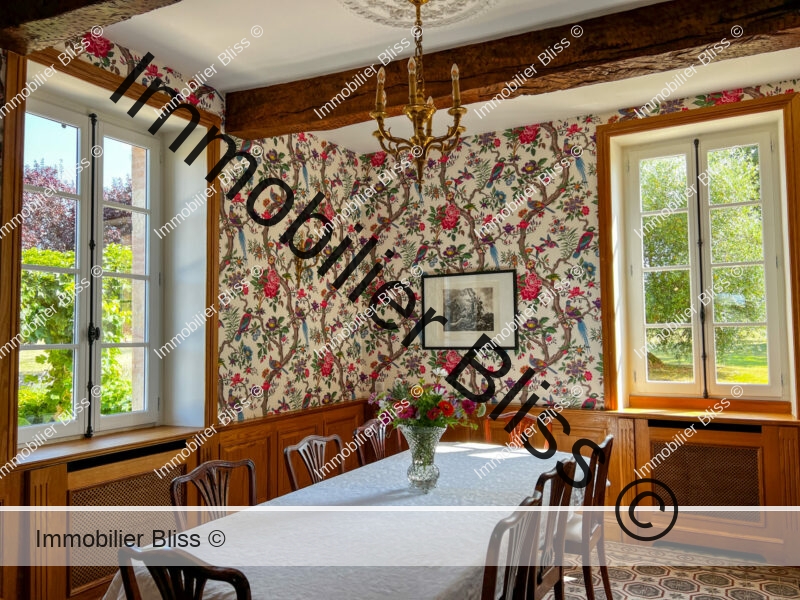
We proceed down the hallway, to a beautiful green study with decorative colombage walls, where the current owner works. The study boasts the same decorative turn-of-the-century floor tiles as the dining-room.
On the other side of the hallway, in deep shades of blue, there is a lovely library, with fitted oak bookshelves, and a lovely old parquet floor, two windows overlooking the garden and a marble fireplace.
At the far end of the hallway, a hallway leads to a “boot-room”, a sumptuous downstairs laundry room (most stylish!) and the boiler room which houses the oil tank.
A door opens onto the ground floor of a spacious barn, added to the property at the beginning of the last century, which is perfect for storage.
Under the beautiful turning staircase, an elegant WC has been fitted.
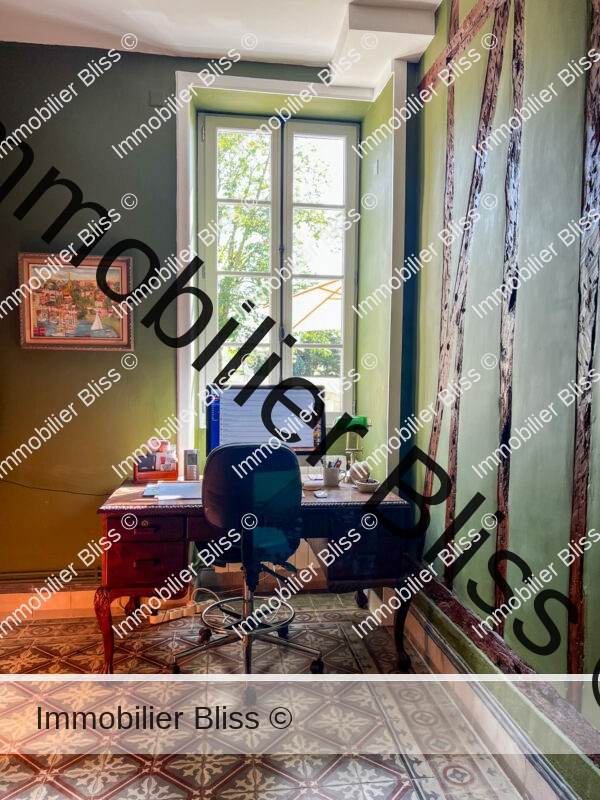
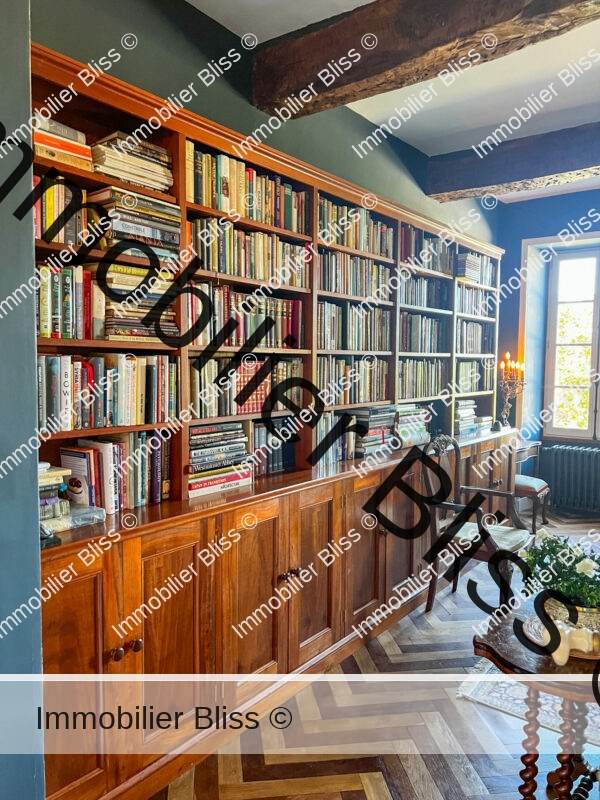
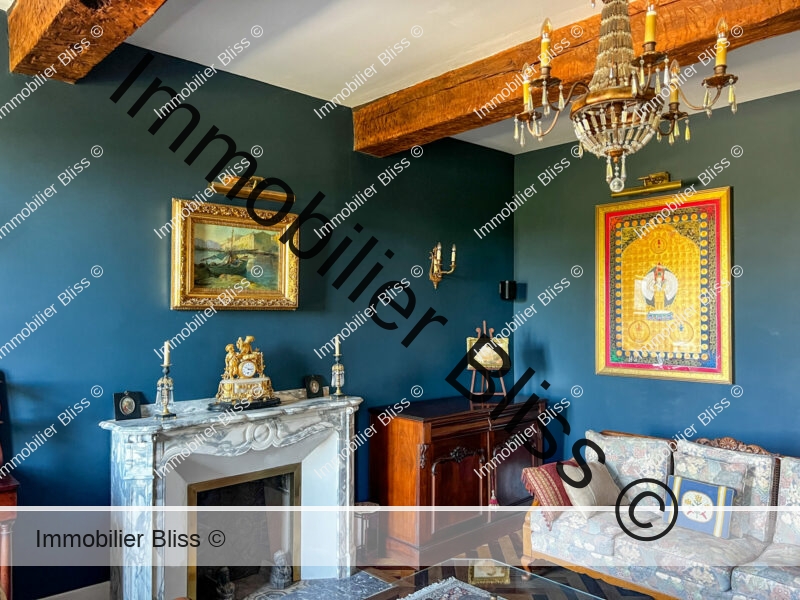
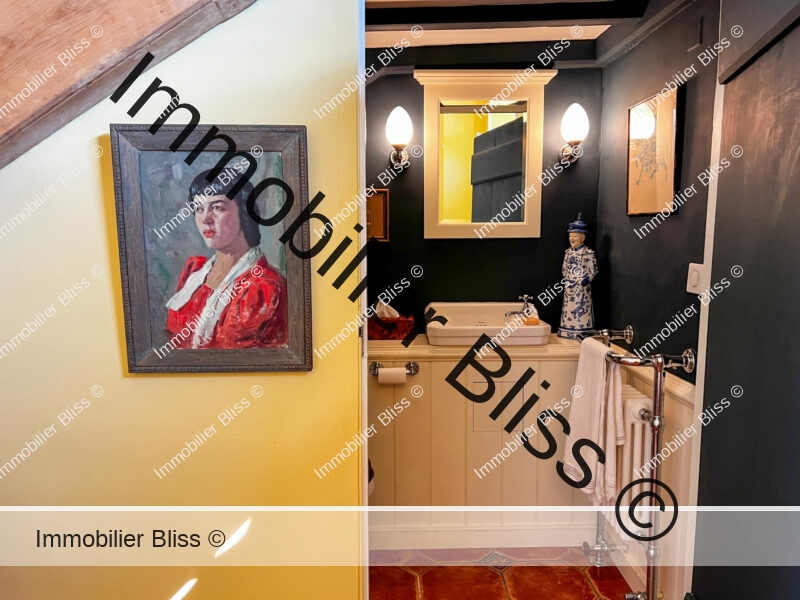
Tall doors opposite the turning staircase open onto an elegant double reception room (two rooms having been opened into one single room) overlooking the garden, with a fireplace at the far end. Here the family have created an elegant reception and a music room.
The original turning wooden staircase to the first floor is a stunning feature of the property.
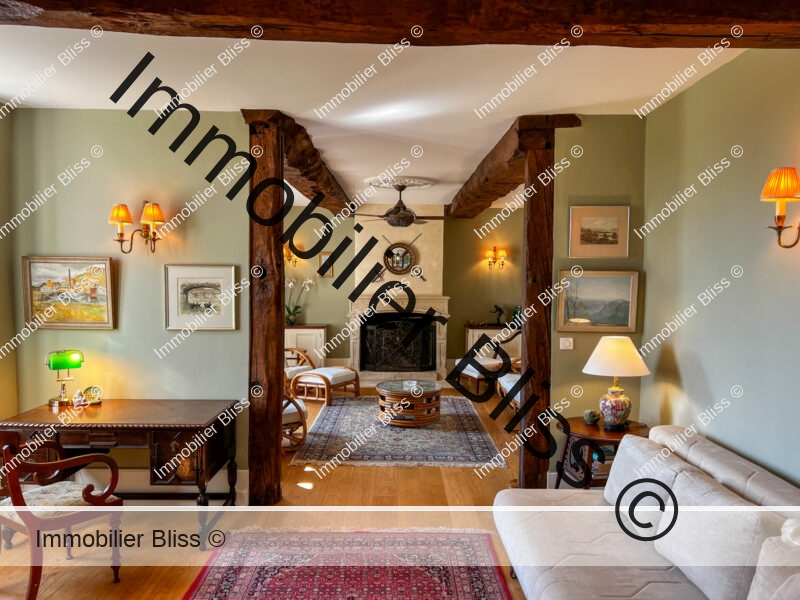
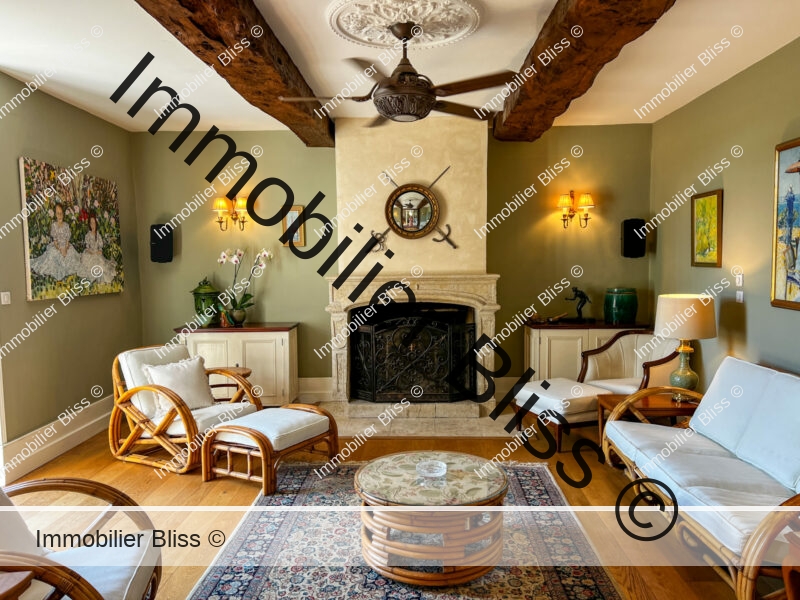
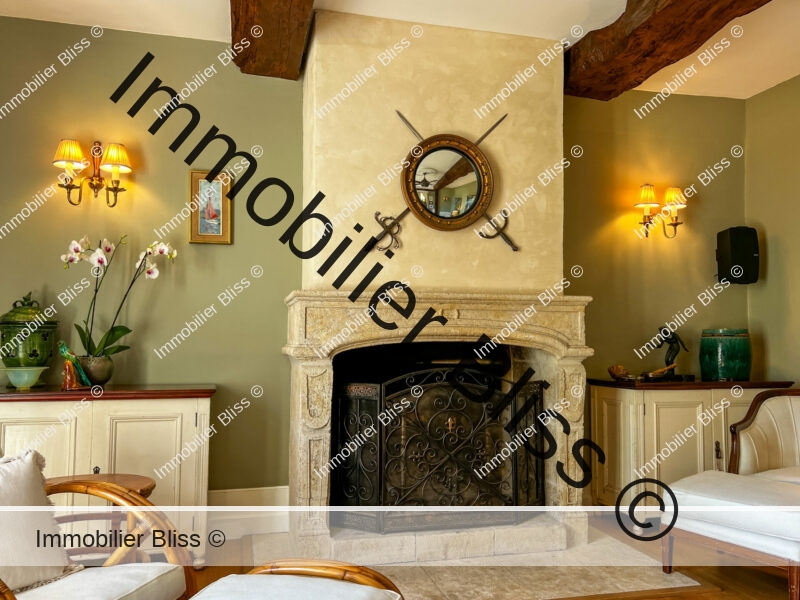
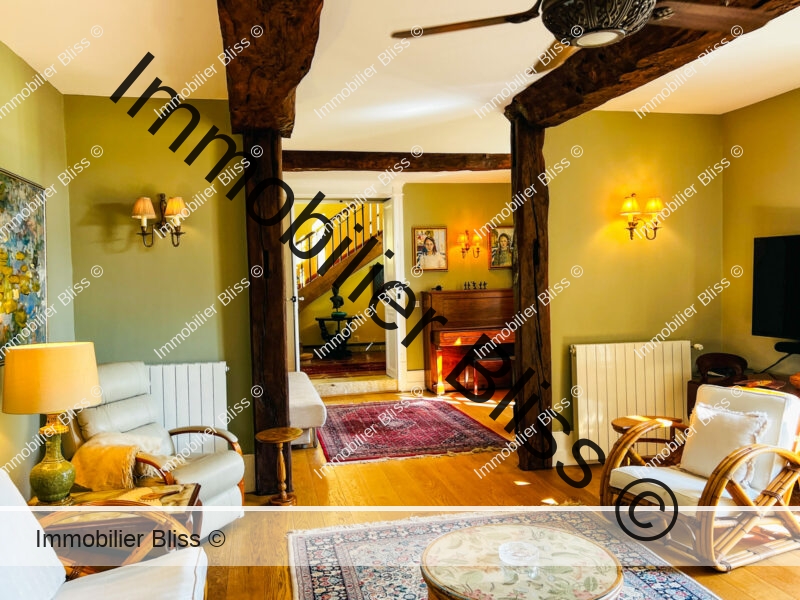
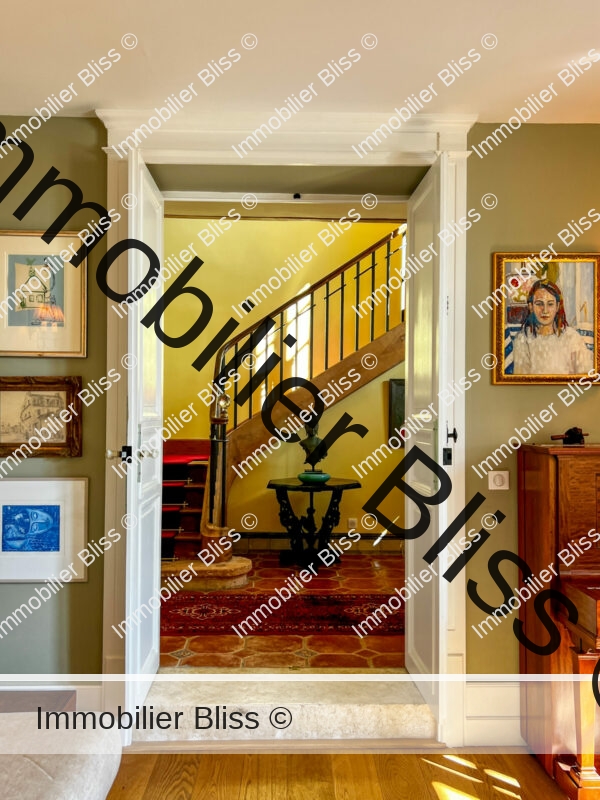
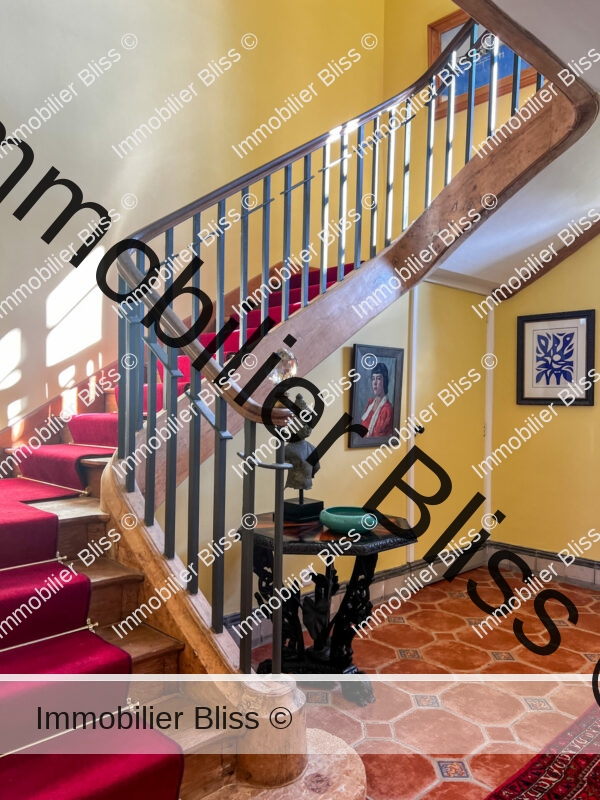
The first floor:
The staircase opens out onto a spacious landing area, with a terracotta floor. The walls are painted in joyous tones of yellow, also by Farrow & Ball, and reminiscent of the fields of sunflowers for which the area is so well known.
On the first floor, a vast games/television room/art studio/ games area sits on the upper level of the barn with feature wooden beams and a wooden floor. The walls are lined with more bookshelves, and here we find plenty of place for the family’s children to escape the formalities of the ground-floor reception rooms.
A shared family bathroom with a bathtub with a white tiled wall, double sink, and WC sits next to the upstairs reception-room.
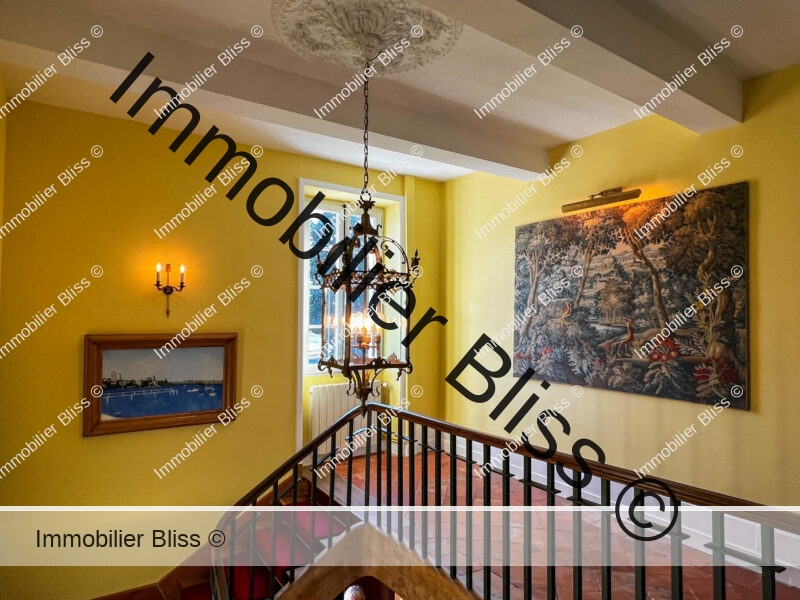
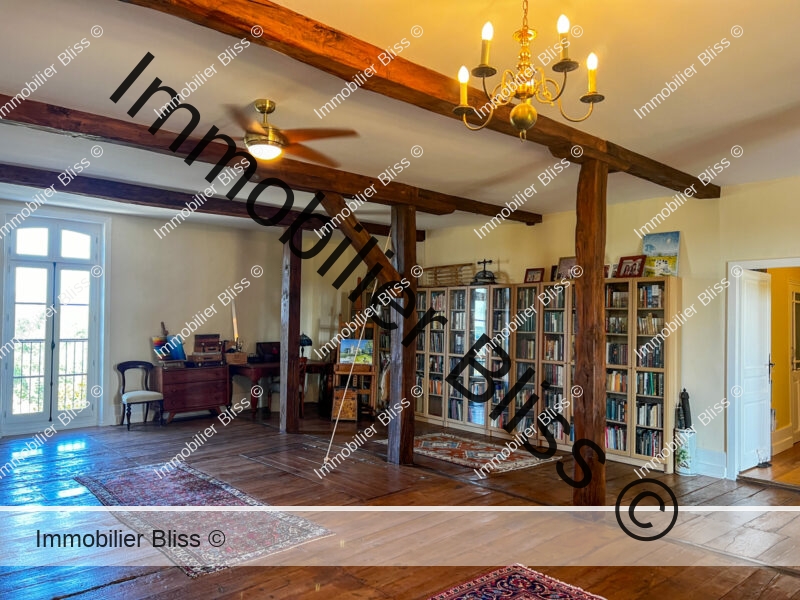
In the original part of the old house, next to the upstairs play-area, there is a lovely double bedroom painted in vibrant tones of Farrow & Ball ‘Sudbury Yellow’ and a luxurious thick pile carpet, which has been recently fitted. The room has pretty views over the gardens, to the cedar trees, and the countryside beyond.
Next door to the yellow room, there is a double bedroom of a similar size, painted in Farrow & Ball ‘Sulking Room Pink’, with a luxurious newly fitted thick pile carpet with pretty views of the parkland and its mature trees. This room currently houses two single beds, between which there is a decorative black marble fireplace.
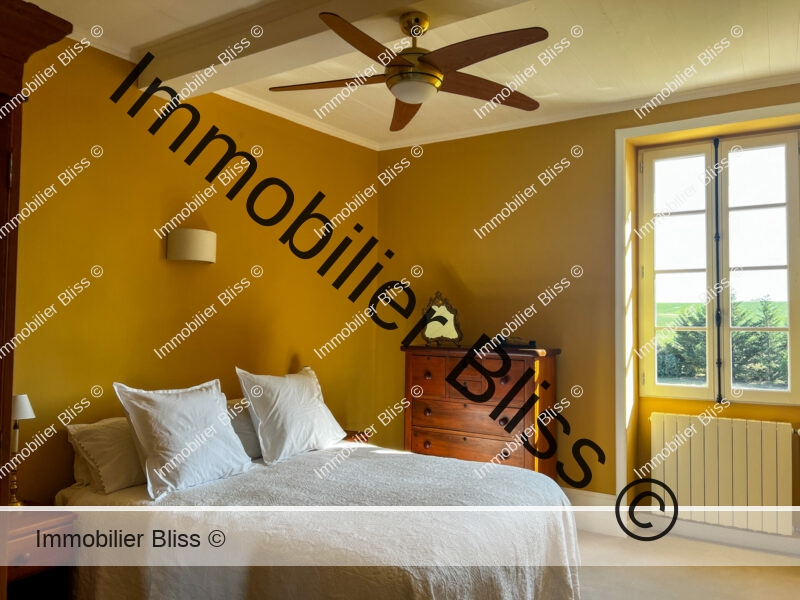
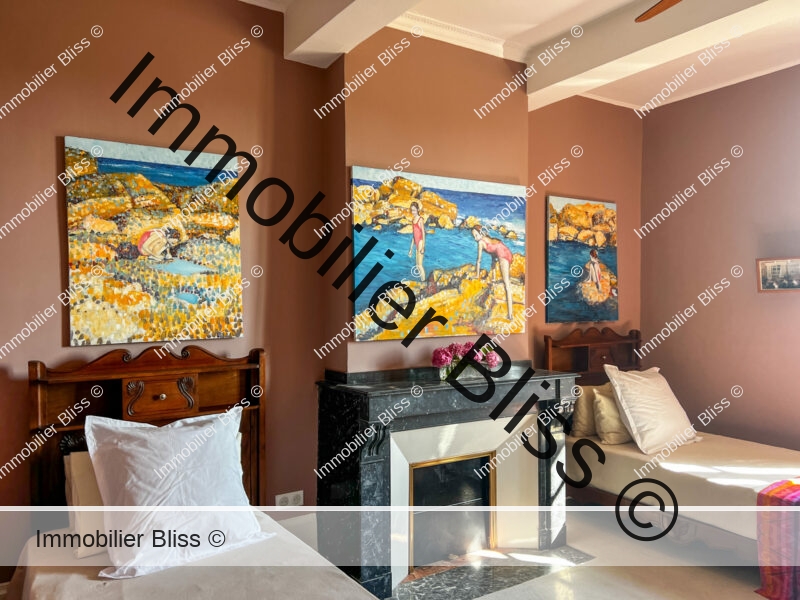
At the far end of the landing, overlooking the front of the house, there is a gorgeous bedroom painted in restful tones of grey and with a feature black marble fireplace, which opens onto and large ensuite bathroom with a bathtub, a walk-in shower and a double sink.
The bathroom is also accessible via the central landing. The bathroom has white wooden half wall panelling, is filled with light and like all the rooms in the house has high ceilings painted in white.
From the bedroom, there are particularly lovely views of the surrounding countryside, and the hills on the far side of the property.
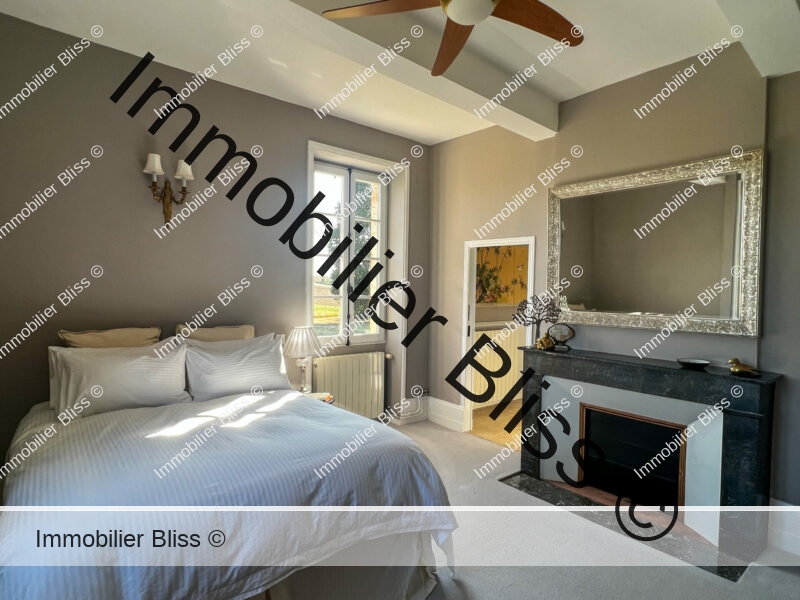
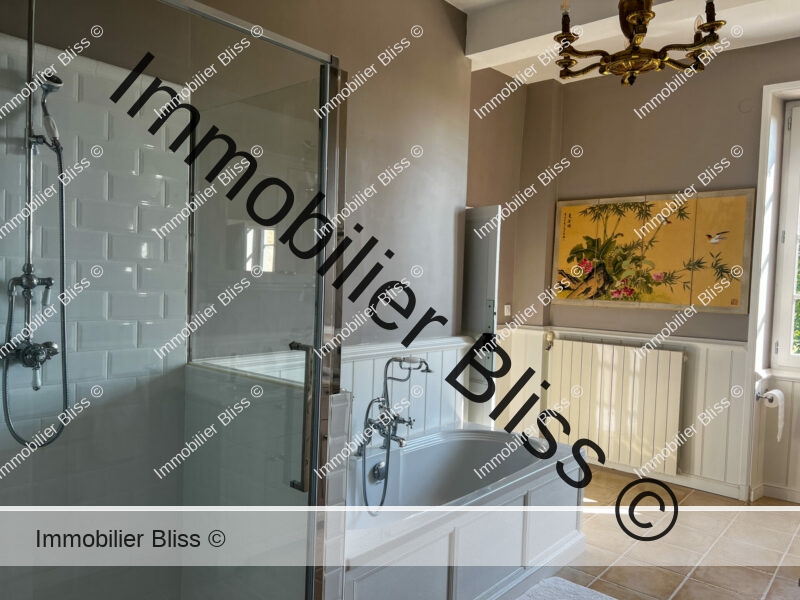
Across the hallway, also overlooking the front of the property, there is a sumptuous and extremely spacious double bedroom, with two windows and a decorative wall cupboard which has been papered and painted in tones of pink. This room benefits from a walk-in private WC, and on the other side of the bed, an elegant shower has been cleverly fitted into what used to be the original cupboard space: an ingenious use of space, which allows this bedroom to have its own ensuite facilities.
Finally, the master bedroom, found in a central position on the upstairs landing area, and equally as vast and luxurious as the other bedrooms. This room has two windows, its own dressing-room, with clever storage, and opens directly onto a spacious bathroom, with a contemporary and elegant free-standing bathtub, two free-standing sinks, and a shower unit with a white tiled splash-back. The bathroom has a decorative wooden ceiling and a wooden floor.
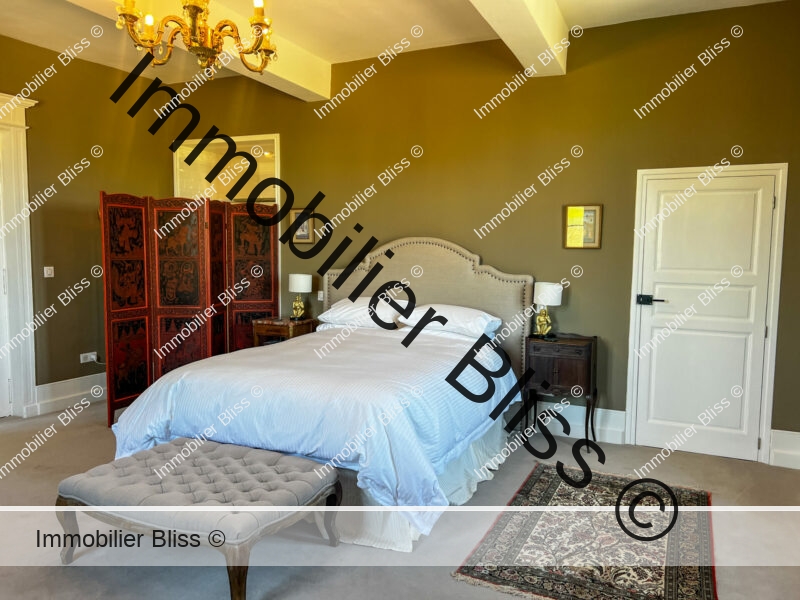
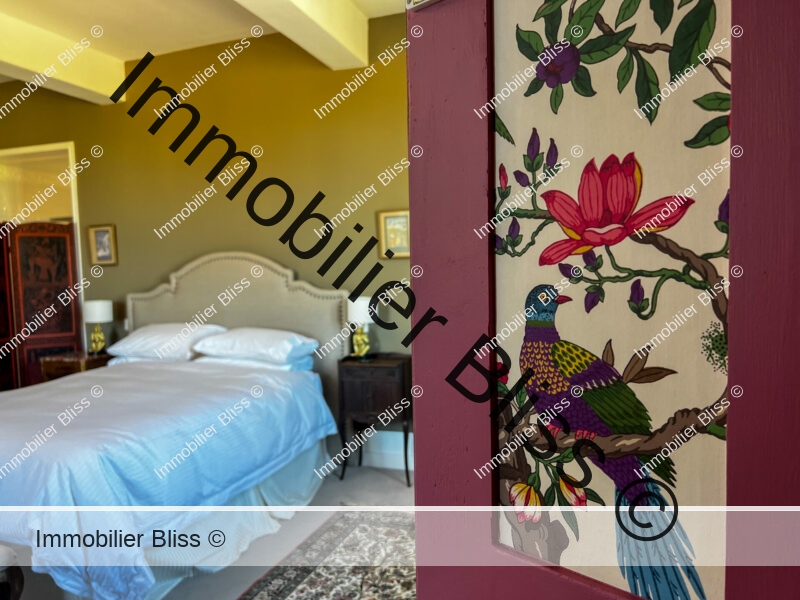
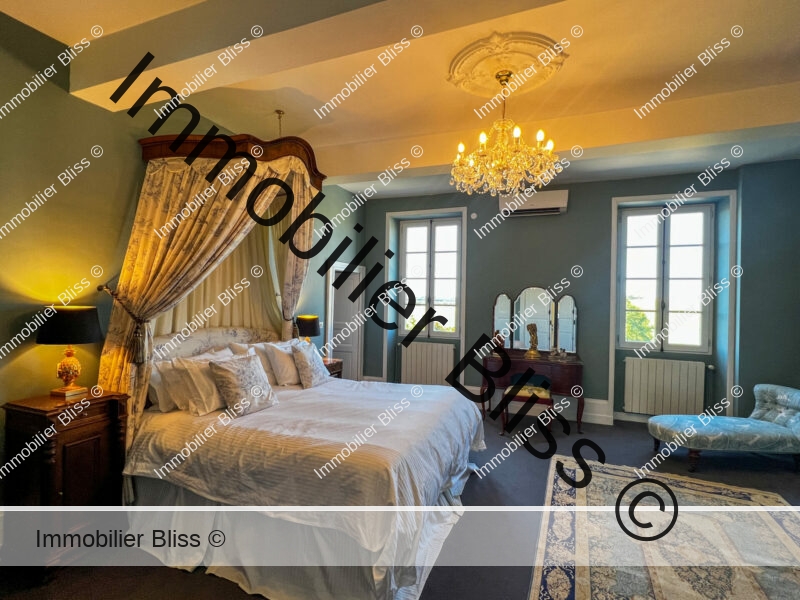
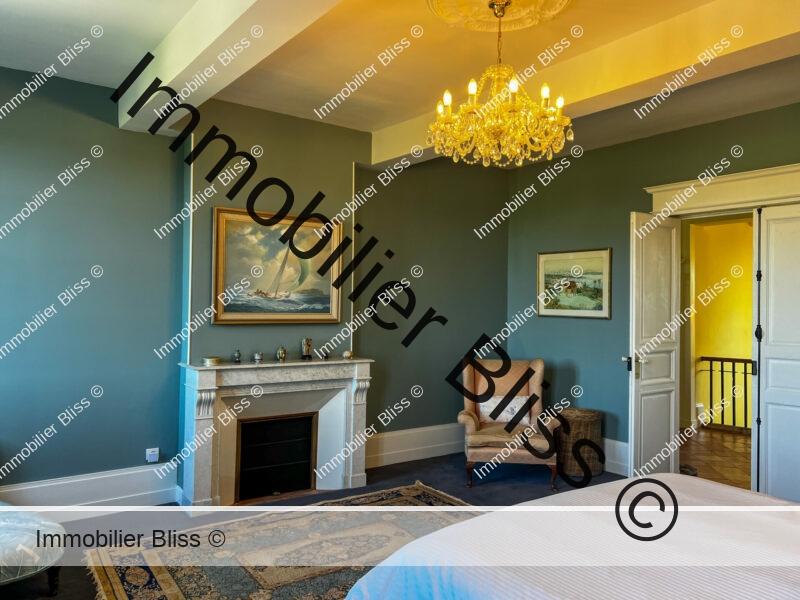
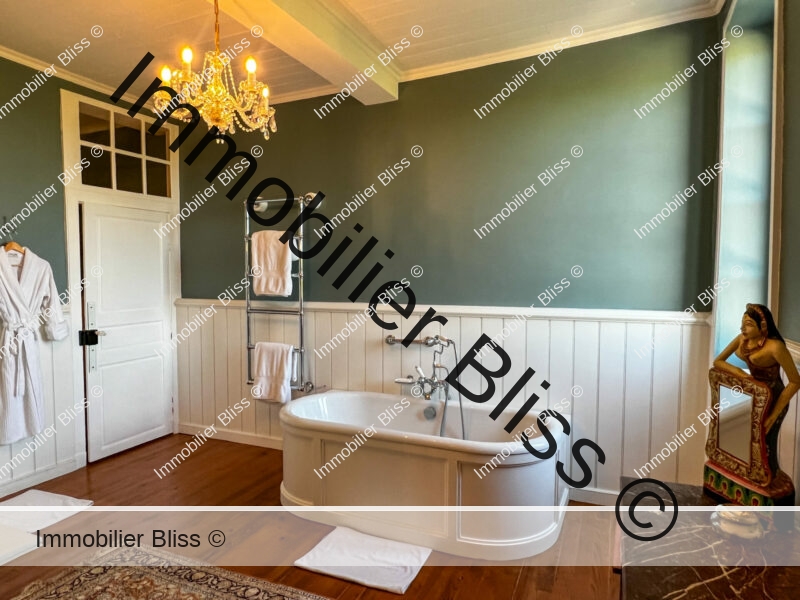
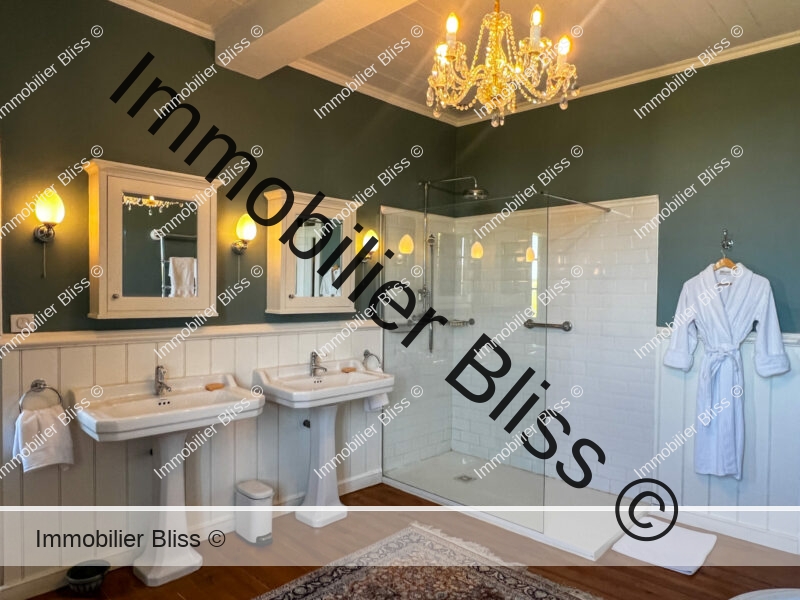
The outbuildings:
This property has ample additional storage space.
In addition to the aforementioned adjacent barn, there is a separate free-standing barn, with two horse boxes, and plenty of storage space.
Each horse stall is 4m by 3.5m. The stalls are modern and both have automatic water feeders in addition to the automatic horse waterer in the north paddock. Should future owners wish to board horses, a manège of 30m by 21m can be found outside. The area was previously fenced and the metal poles could easily be reinstalled.
This barn used to house cattle, and the old train track lines on the floor can still be seen, where the wagons used to trundle out the cans of milk.
At the far end of this space there is an old aviary (which used to house toucans). The barn opens out to a covered car porch, with a lovely old roof, which provides plenty of parking in the shade for numerous vehicles.
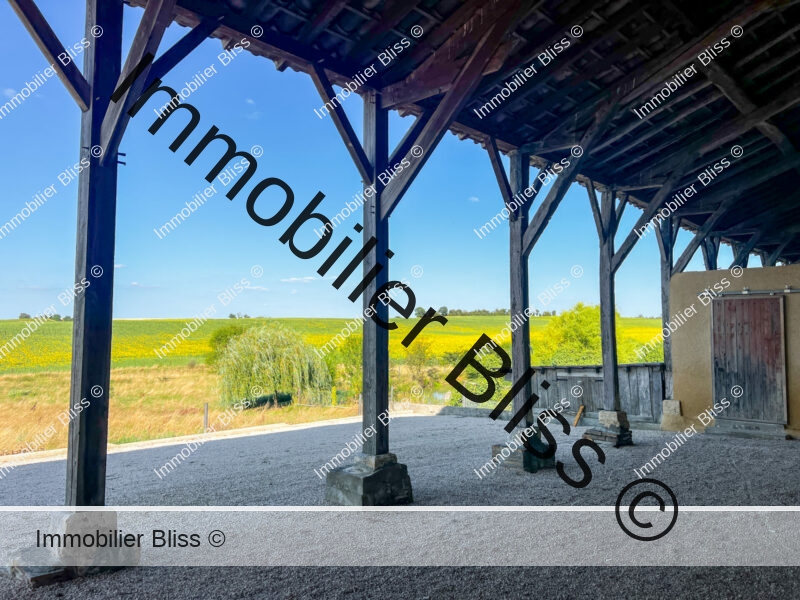
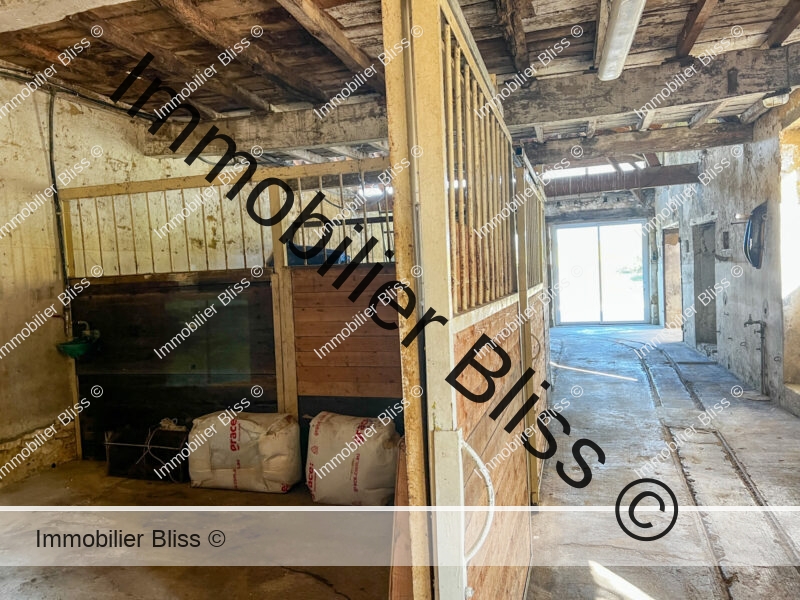
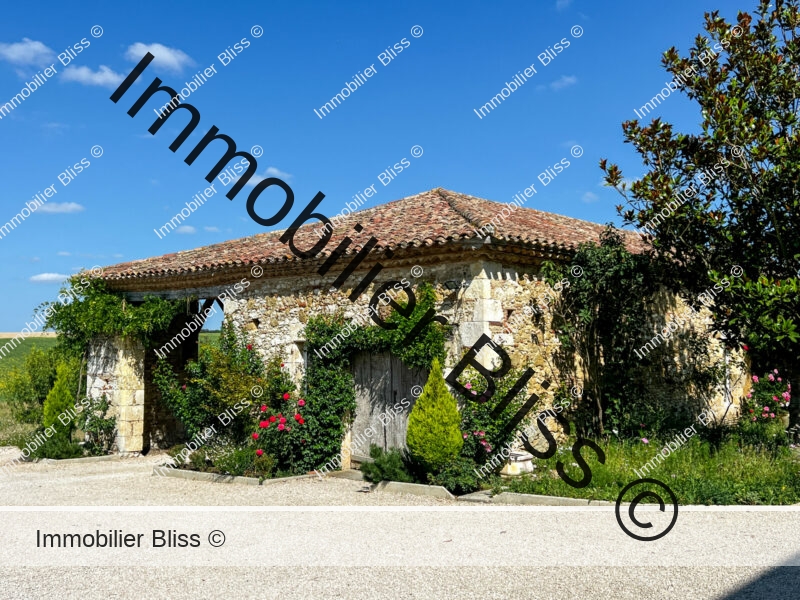
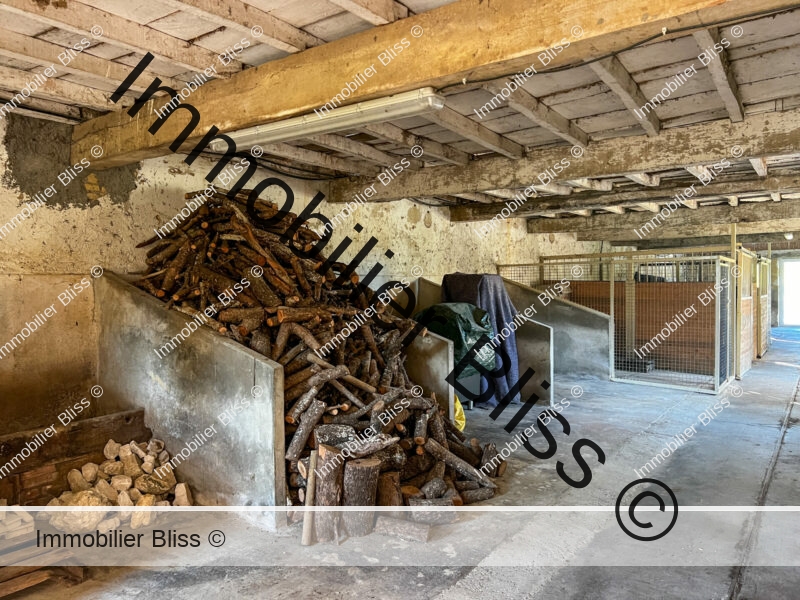
The property has two water sources; the largest of the two ponds contains shoals of koi carp, and there is also an old chicken run.
Also on the plot, there are the vestiges of an old hot-house/veranda. This building was a much later addition to the property, and although exists on the cadastral plan (potentially enabling the construction of another building on site here, or even a pool, pending the relevant authorisations) it is not really worth keeping and is the only part of this immaculate property that requires some attention.
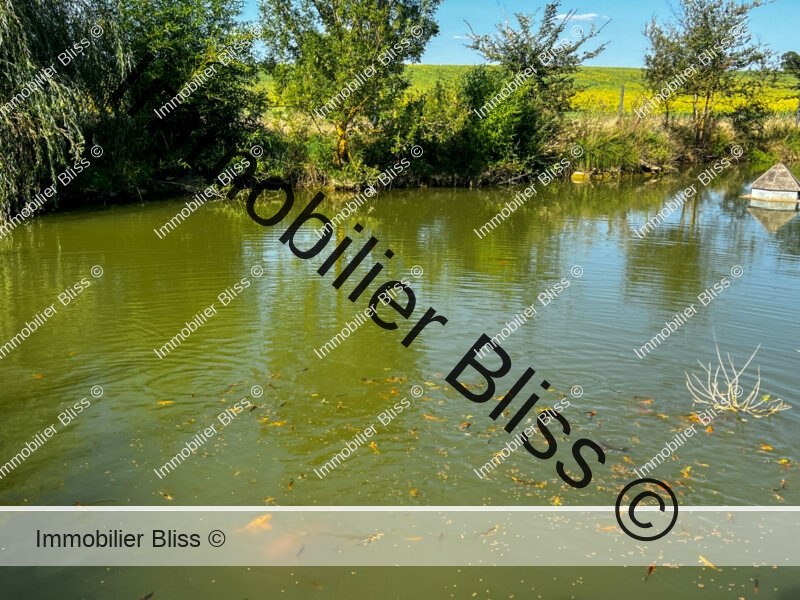
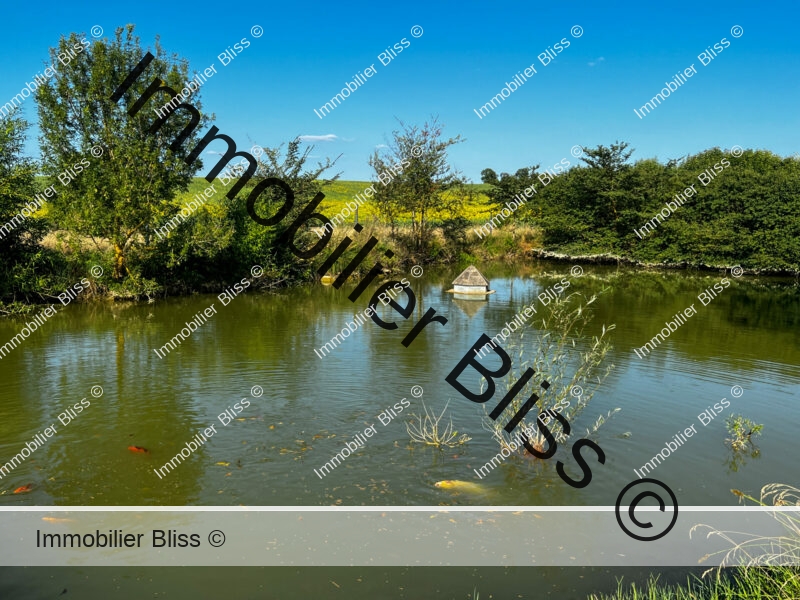
To whom will this property appeal?
If you dream of an elegant manor house slumbering in mature and well-tended grounds, with all the elegance of the 18th century, then this property is for you.
The key aspects of the property are high ceilings, tall windows (with lovely views), spacious rooms, and comfort throughout. This property has been much loved and designed for year-round use. For example, the addition of the ventilators in each room, albeit the old thick stone walls are also an excellent remedy against a scorching hot August sun.
There is enough space outdoors for keen gardeners, where one can enjoy the shade of the many ancient trees which have graced the parkland for over a century.
One part of the garden sees a circle of cedar trees, creating a natural shady canopy. “The perfect place for a wedding,” says my host, and I can only agree.
One would potentially want to apply for a swimming pool permit, but with regards to works to the main house, there is little if anything to do.
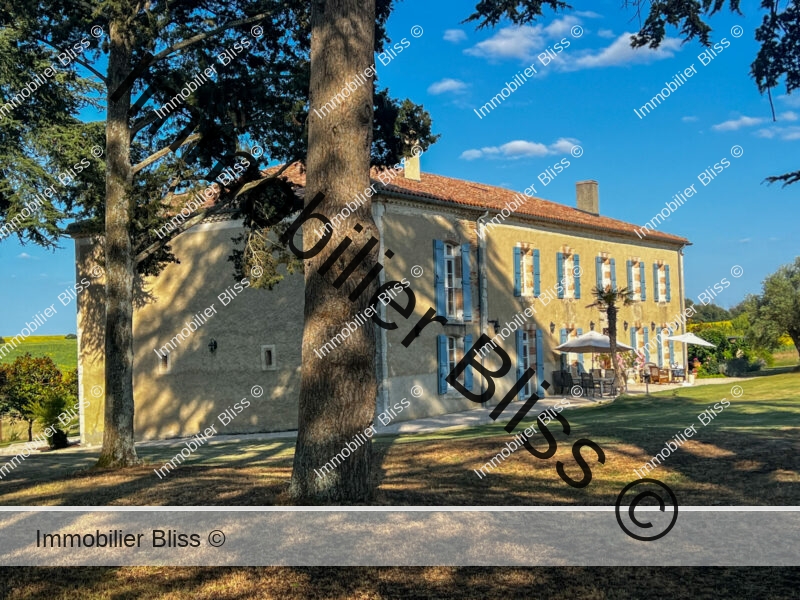
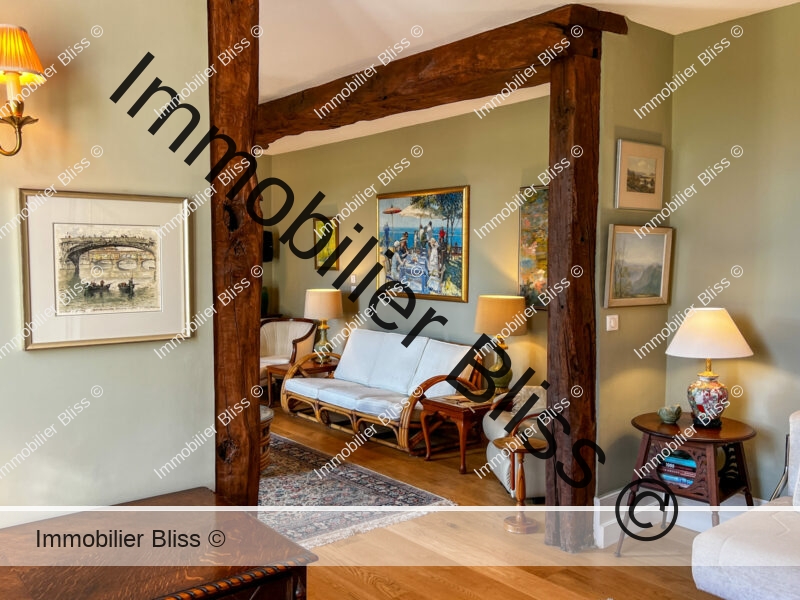
Our favourite part of the house:
It is difficult to choose a room.
All the downstairs reception-rooms are appealing in their own way. Perhaps the upstairs master-ensuite bedroom with its own private dressing-room deserves a mention, having all the appeal of a gorgeous 5-star luxury hotel. The other bedrooms rival the master ensuite for comfort; with their thick and highly qualitative carpeting.
This is a house where you can truly luxuriate, kick off your shoes and relax. There is plenty of space for family and friends, and the property is located in the heart of Gascony, yet just 40 minutes away from the airport for international buyers.
Viewing is highly recommended.

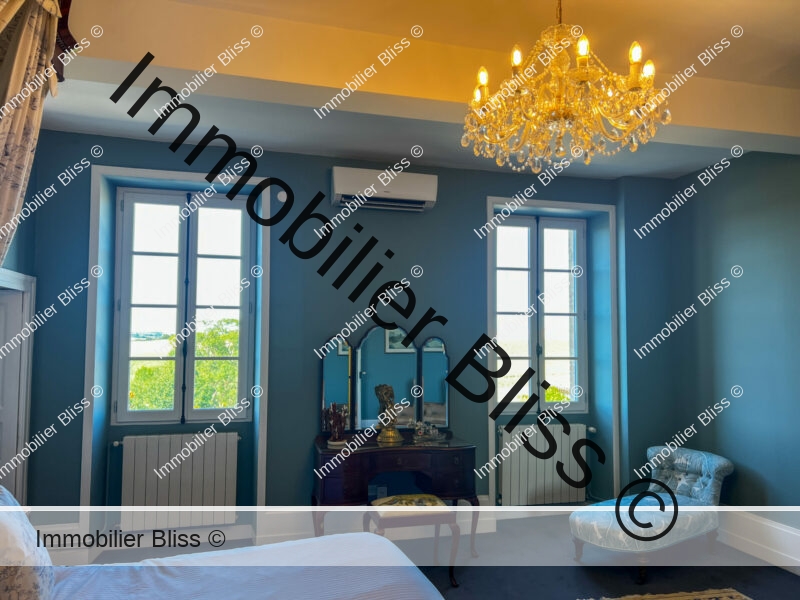
On a technical note:
Oil (fioul) central heating with boiler
Hot water heated by oil (fioul) boiler
4 Arlo security cameras installed
Sonos sound system in three rooms
Cole and Sons wallpaper in the dining-room
New oak panelling in the dining room
Fujitsu reverse air-conditioning in the master bedroom and formal lounge
Pure wool Ulster Carpets in all bedrooms and on staircase runner
Farrow & Ball paint used throughout the house
Devolvo magic 2 wi-fi extenders throughout the house (internet ORANGE ADSL)
All windows replaced in 2019
All shutters replaced in 2019
Toto Washlet S500 bidet in master bedroom ensuite
Godin Chatelaine range (gas tops, one electric oven, one wood-burning stove which can heat radiators)
Bosch induction hob
Bosch dishwasher
Built-in electric toothbrush chargers
2 kitchen maid clothes dryers plus winches
Gate intercom & video
The property was originally fully fenced (electric fence). The metal poles are all still in place (except for the manège) however almost all of the ‘electric ribbon’ has been removed. It would be a straightforward job to re-install the electric fencing.
The owner’s comments
Extract from the article “A Love Letter to Gascony’. To read the full article click here.
“Ah, Gascony. The very name is evocative; musketeers, wine, duck fat, Armagnac, rolling hills, medieval villages and, of course, foie gras.
I’m Australian and I’m often asked why I love France, and more specifically the Gers, so much. For the British who live here, the answer tends to be straightforward; the weather is much better and the health care is excellent. However an Australian’s answer might be different.
My reasons for loving Gascony are much more complex.
The landscape to start with, the architecture, the cuisine and produce, the pace of life, the history but above all, the people. Warm, generous, friendly and welcoming.
I have lived here for seven years. In that time, I have always felt embraced by the community even though my French is almost non-existent (sadly, learning languages is not one of my strengths!). The Gersois are very patient; hearing a car horn is a rare occurence. There might be a long queue at the butcher’s or baker’s, but that won’t stop an animated chat over the cash register about the rugby results. No-one complains or becomes impatient. At the supermarket twenty percent of locals will pay by cheque – it slows everything down but no-one cares. The pace of Gascony is slow and rooted in the history and character of the land where things move slowly and change is very gradual.
[ … ]
As I sit here late at night, an Armagnac beside me, the windows open and the warm evening air wafting in, I realise how blessed we are to be living where we are. But the presence of grandchildren and children living in Australia is calling us home. We will always remember our time in France with great fondness.”
More images…
Click images to enlarge

