Beautifully renovated stone property
set on 9ha of land
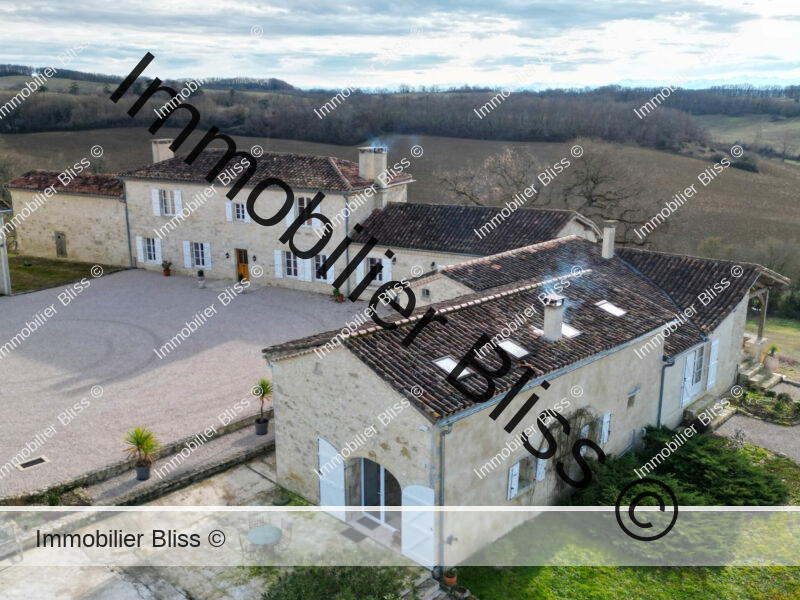
- Auch
- Castéra Verduzan
All measurements are approximate
EPC - Energy Consumption
kWh/m².year
GHG - CO₂ Emissions
kg CO₂/m².year
This beautiful stone property, originally an old farm, has been lovingly renovated by the current owners using local specialists, professionals who love to work with stone.
With an eye for detail, the owner has created a spacious, comfortable home whilst keeping the property’s period character and charm. The property’s main house offers a large open plan kitchen/dining/living room, a cosy salon along with four vast bedrooms, all of which have modern ensuites. The wing of the house is a self-contained three-bedroom cottage which could be used for friends or as a gîte. Throughout the property, the renovation has created light and views in every room.
Outside, the hangar provides shaded car parking, as well as a workshop area, and for those in need of storage or animal shelter, the pigeonnier is in excellent condition including a new roof.
The buildings sit in just over 9ha of land, 2ha of which are fenced. The property is extremely private, accessed by a long driveway, offering peace and tranquility, as well as stunning views across the surrounding countryside. All whilst being only 3km from a lively village with amenities.
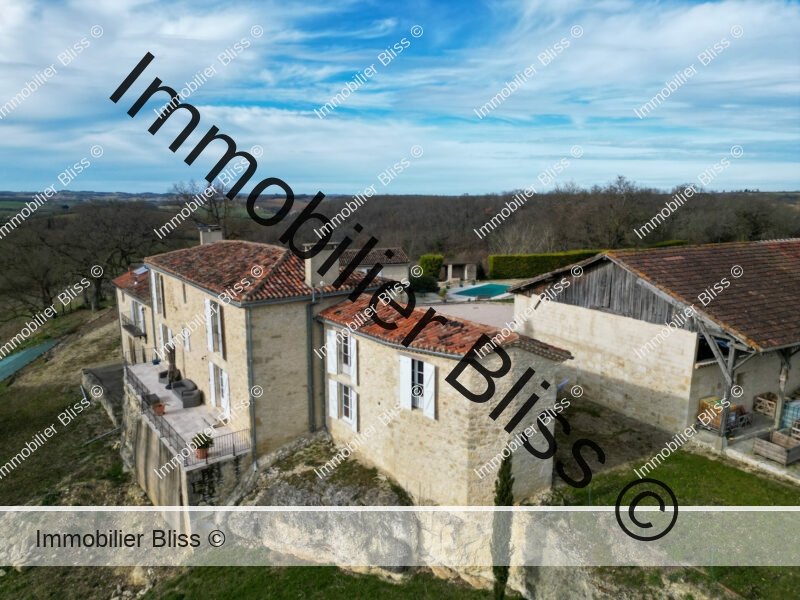
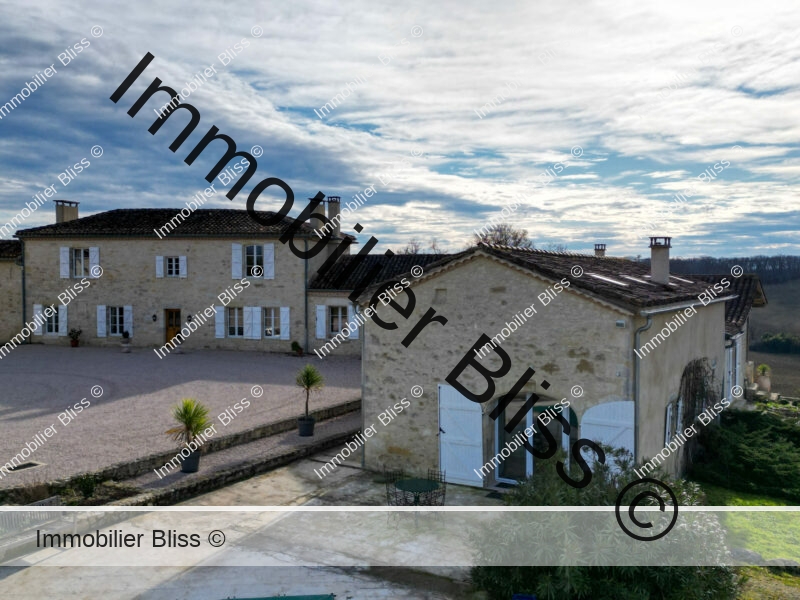
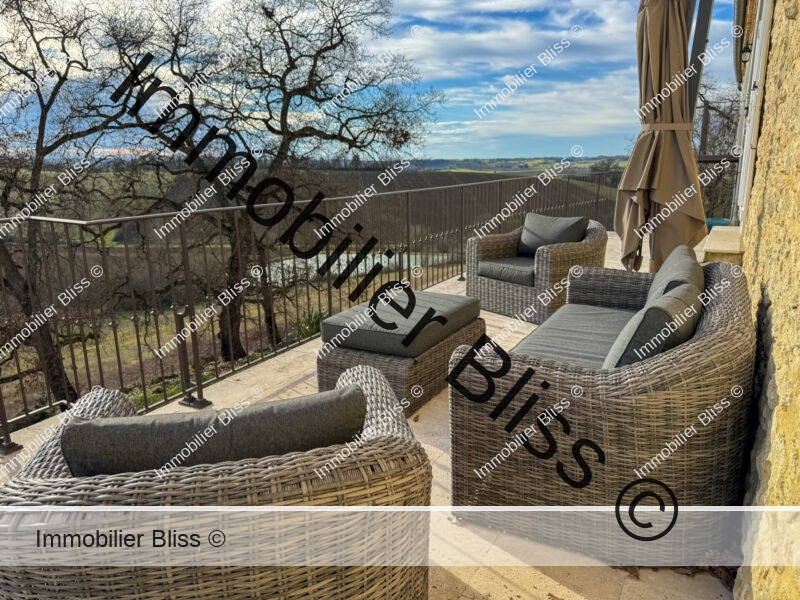
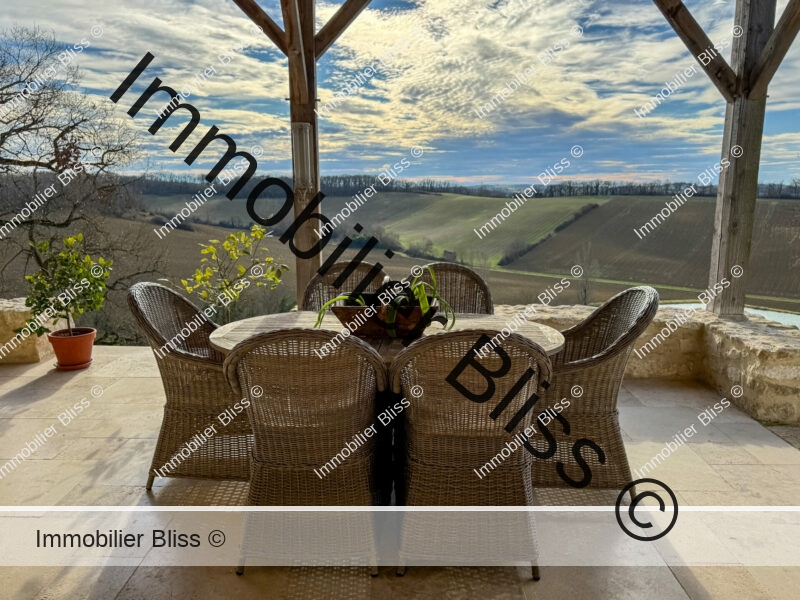
Let’s take a look at the property in more detail:
Reaching the property at the end of the long driveway, it feels as if we’ve arrived at the edge of the world. The beautiful stone buildings are spread out in front of us, with views across the surrounding countryside on every side. So peaceful, nothing but the birds to greet us.
Leaving the car in the shade of the hangar, we cross the gravel to the front door of the imposing house. Inside the entrance hall we are greeted by the impressive stone staircase and two doors leading off it.
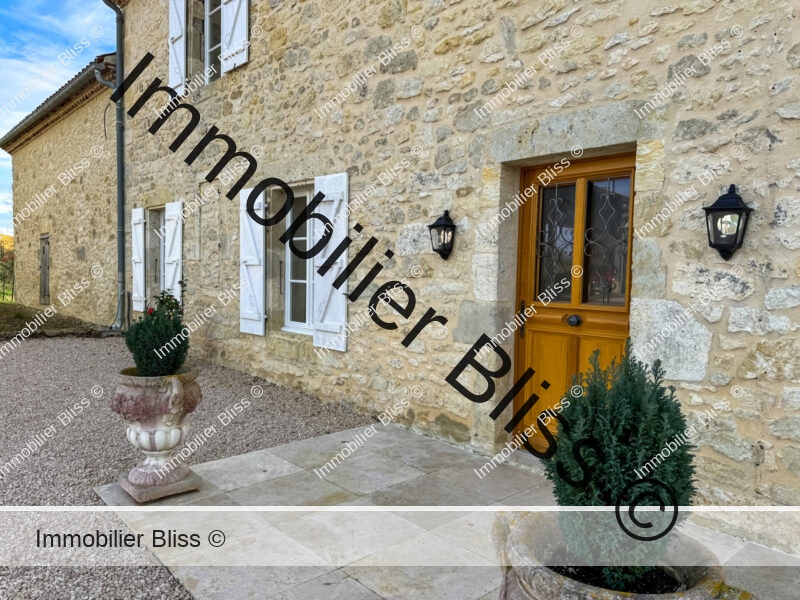
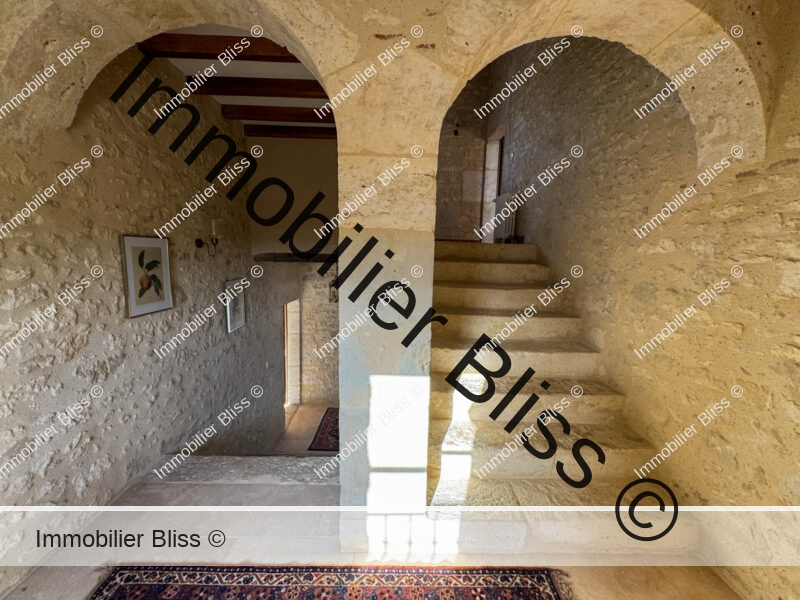
Let’s start with the living rooms off to the right. We first enter a light and airy sitting room, with a lovely stone fireplace housing a wood burner, giving the room its cosy feel. We continue on through to the inviting open plan kitchen, dining and a second living room. Again, with windows galore, the light here is fantastic.
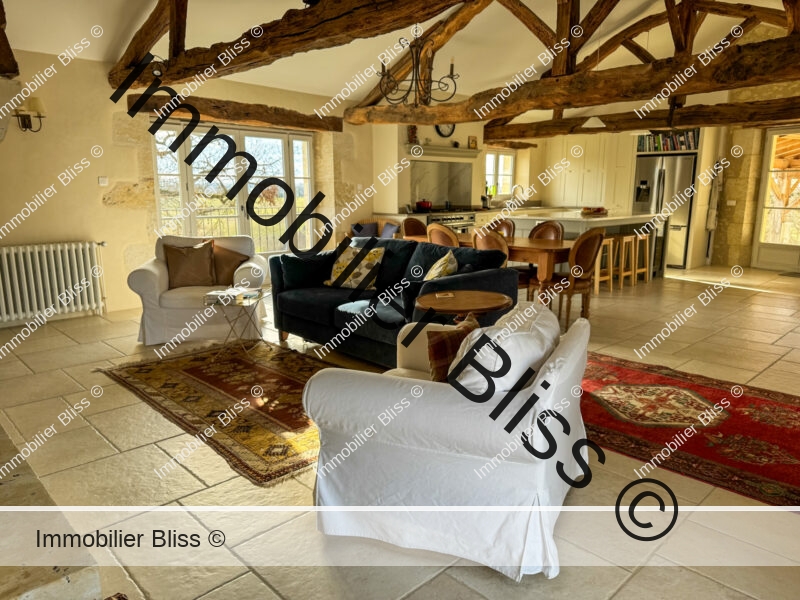
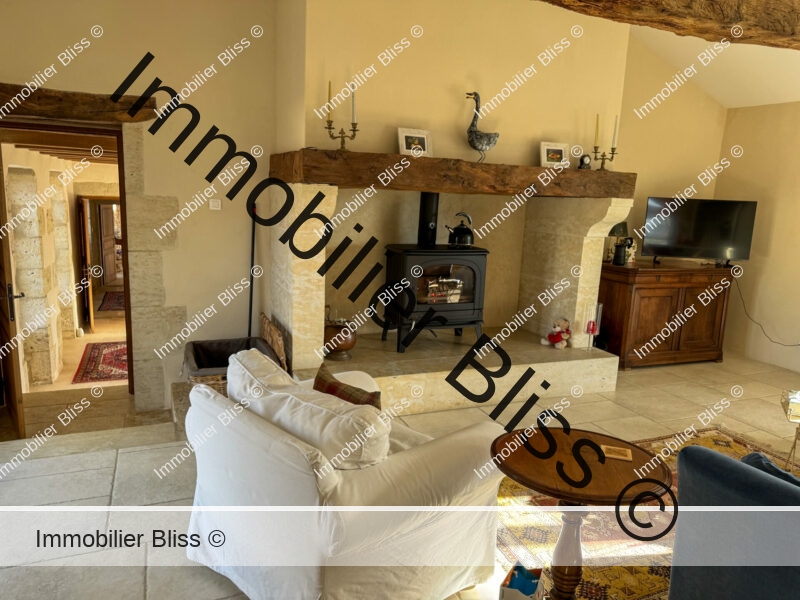

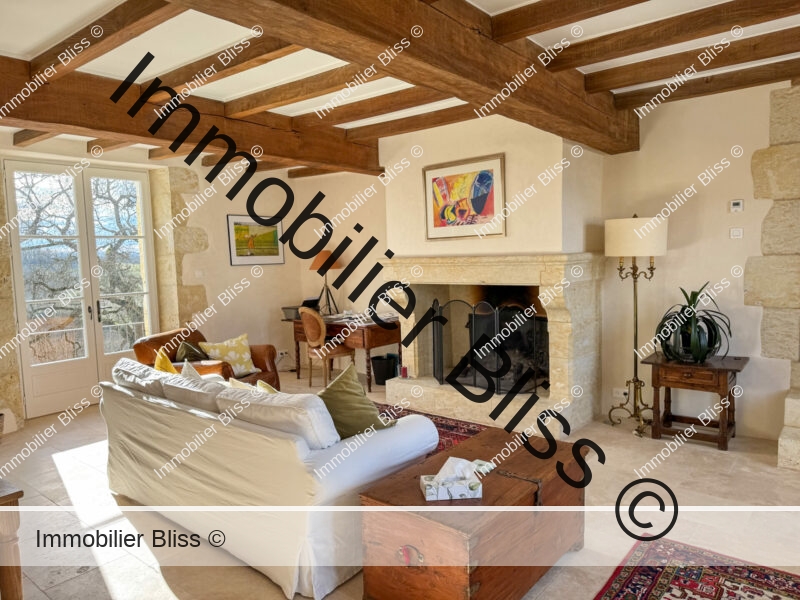
The fully fitted kitchen and central island offer the perfect setting for cooking and entertaining friends and family, and the snug seating area in front of the wood burner instantly conjures up images of snuggling up with a hot cup of tea and a gripping book, preferably with pets for company!
The kitchen extends out on its west side to a stunning covered terrace, complete with a BBQ nestling in the fireplace. Its elevated position over the surrounding countryside guarantees exceptional vues of the setting sun, the ideal spot for prolonged aperitifs and al fresco dinners.
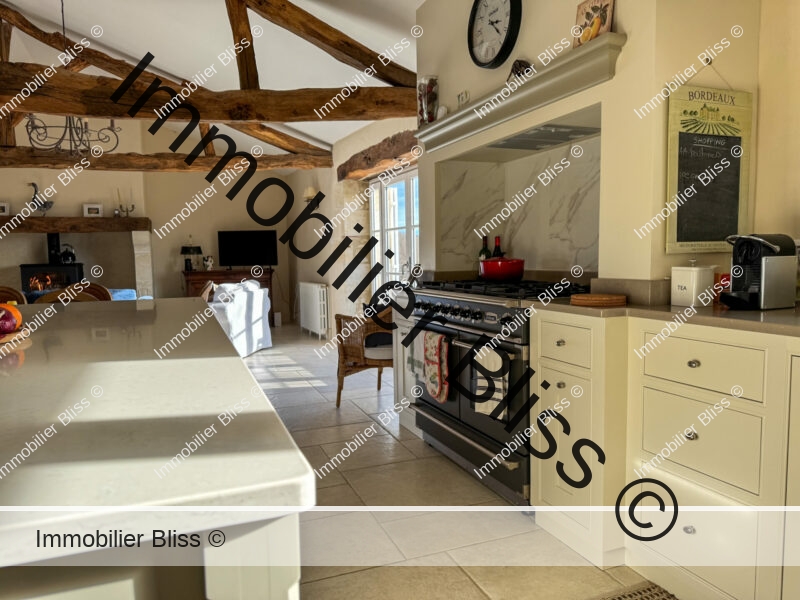
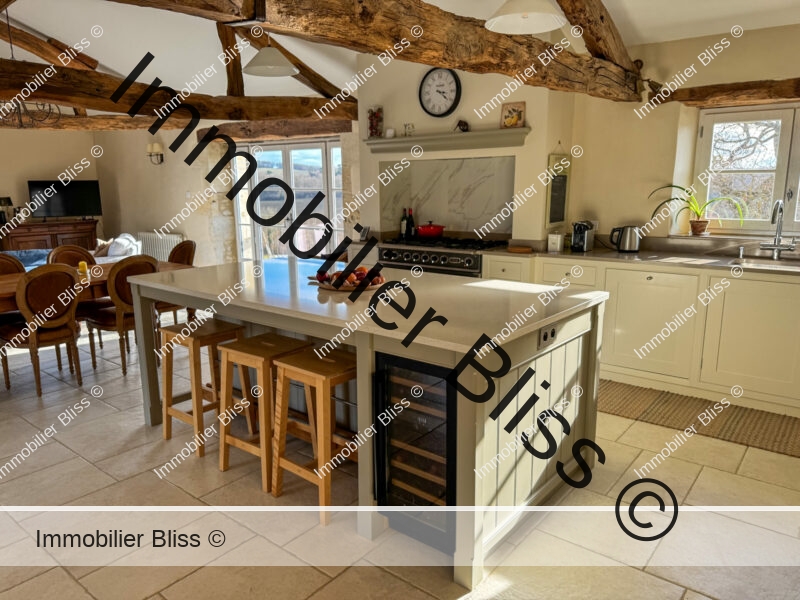
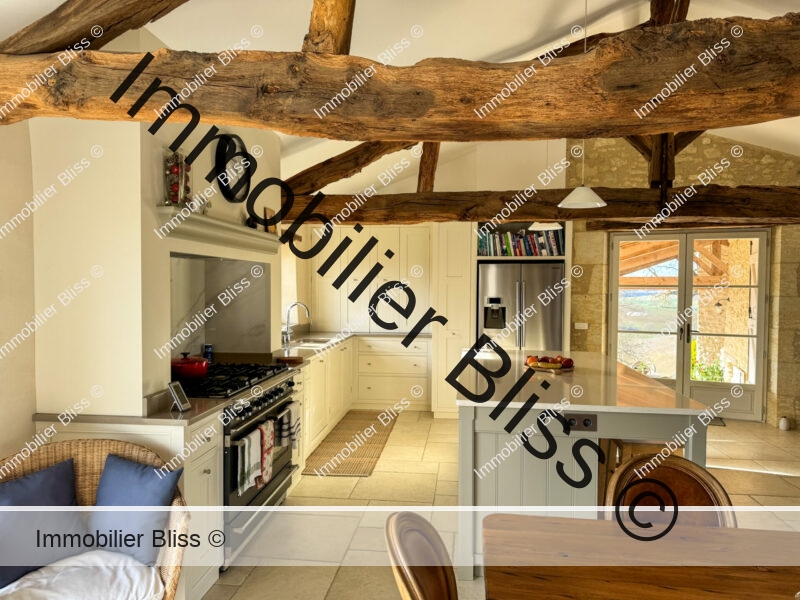
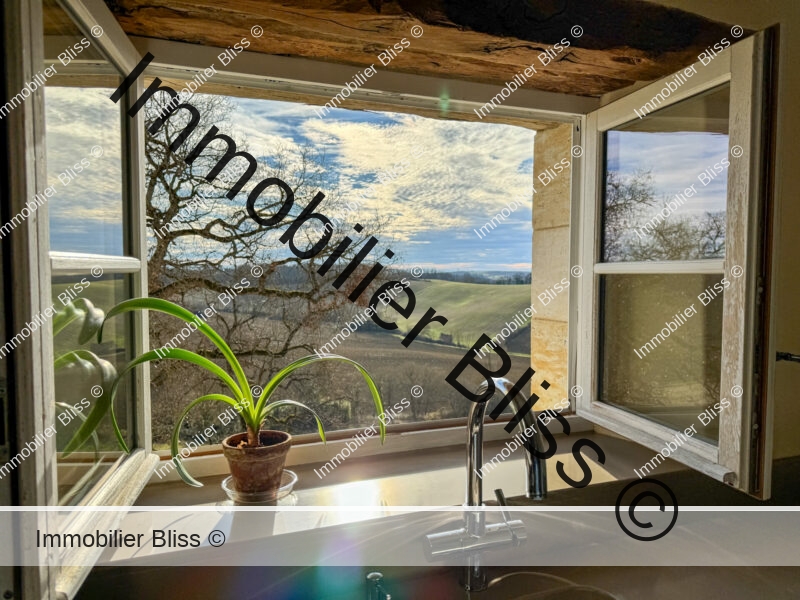

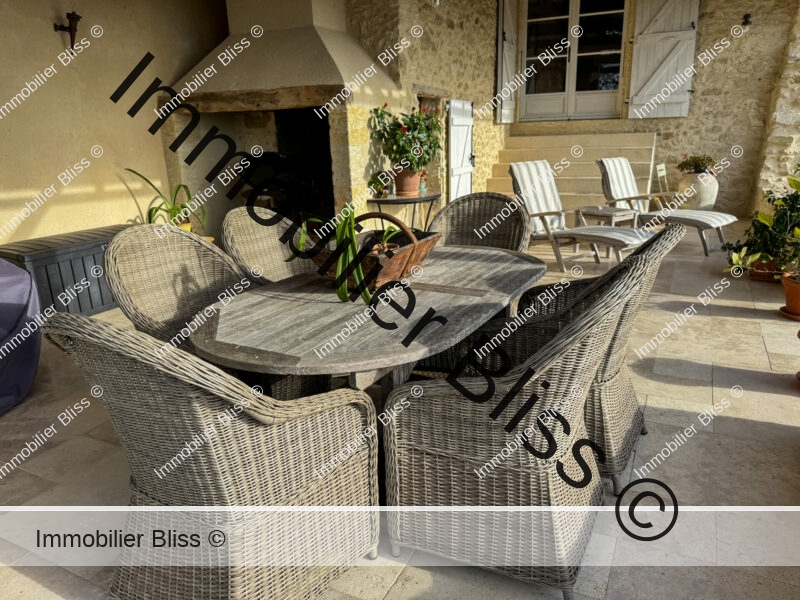
Behind the terrace, down a few steps from the kitchen, we find a large utility room. This is effectively the linking point between the main house and the guest cottage which can be closed off for complete privacy if required.
A ground floor double bedroom with ensuite bathroom, benefits from French doors leading directly out to the west gardens. Currently used as a second living room, this beautiful room can be used as part of the main house but also connects to the cottage accommodation.
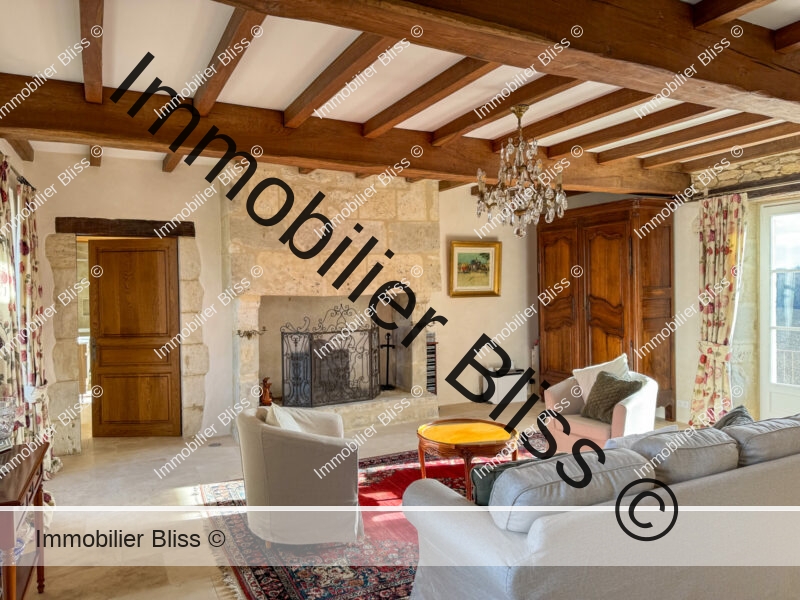

Returning to the main house, to the left of the entrance hall is a spacious 40m² bedroom with its ensuite shower room. Although used as a bedroom by the current owners, this room could equally become a stunning home office, or even a cinema/games room ….
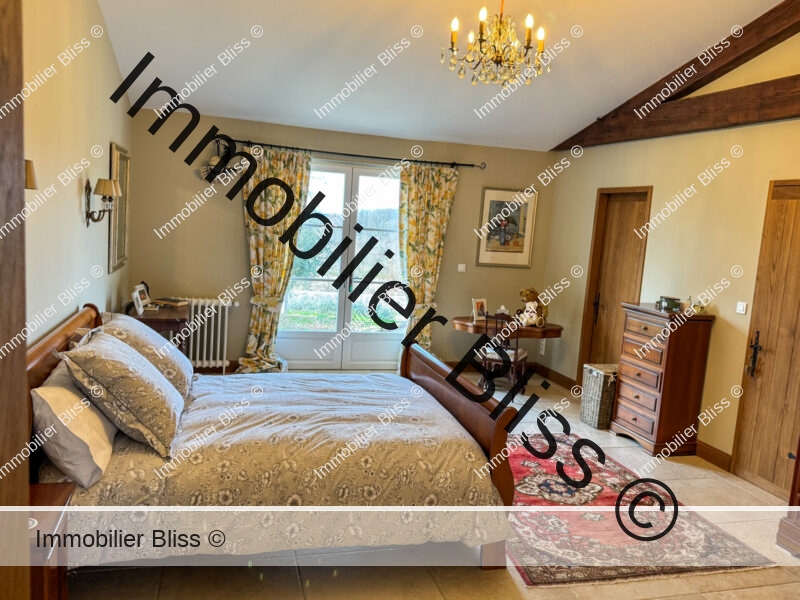
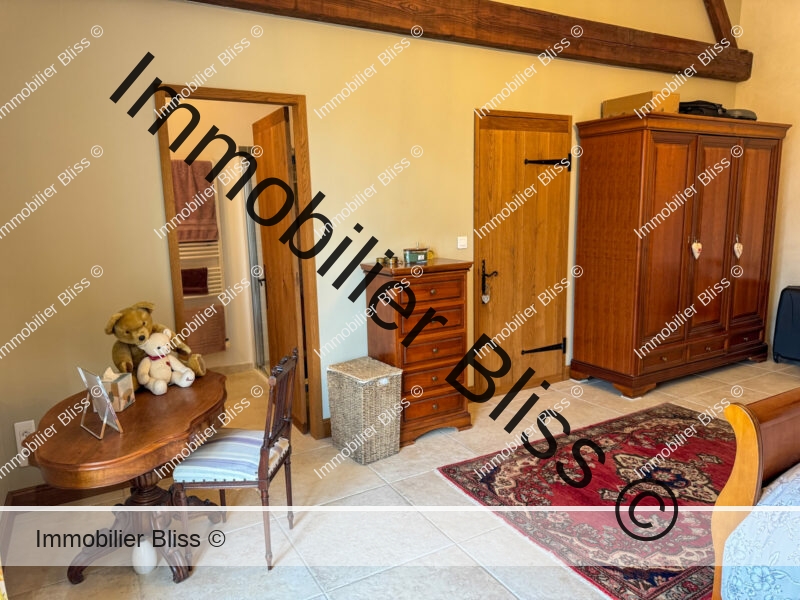
Upstairs
Climbing the beautiful stone stairs feels like a journey through time to a medieval castle, until we arrive at the first floor and appreciate the new wooden floors, perfectly in tune with the stone walls.
To the right is the 42m² master bedroom, complete with a dressing room and bathroom, in which the bath has been strategically placed for full enjoyment of another incredible view.

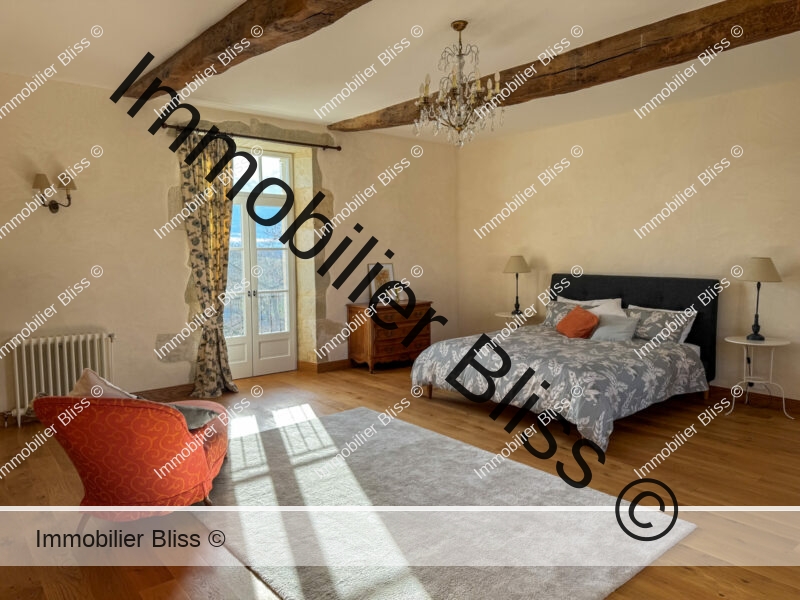
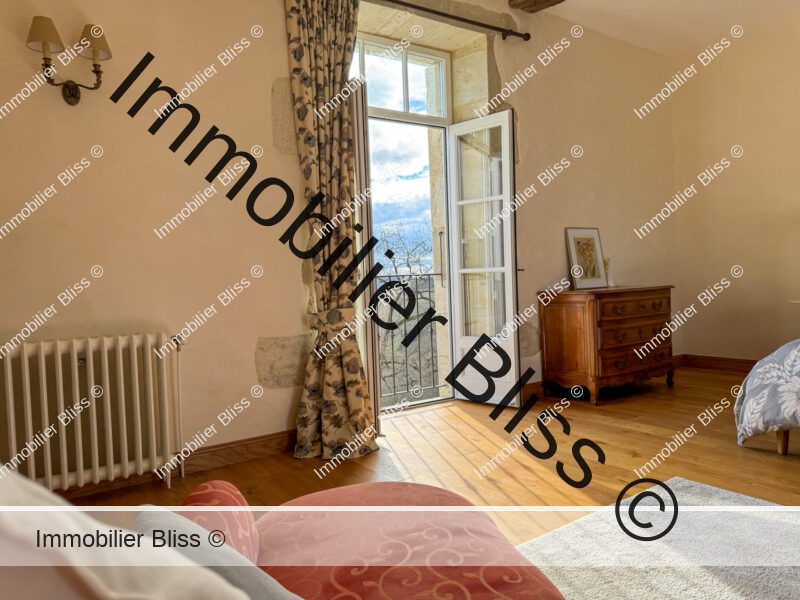
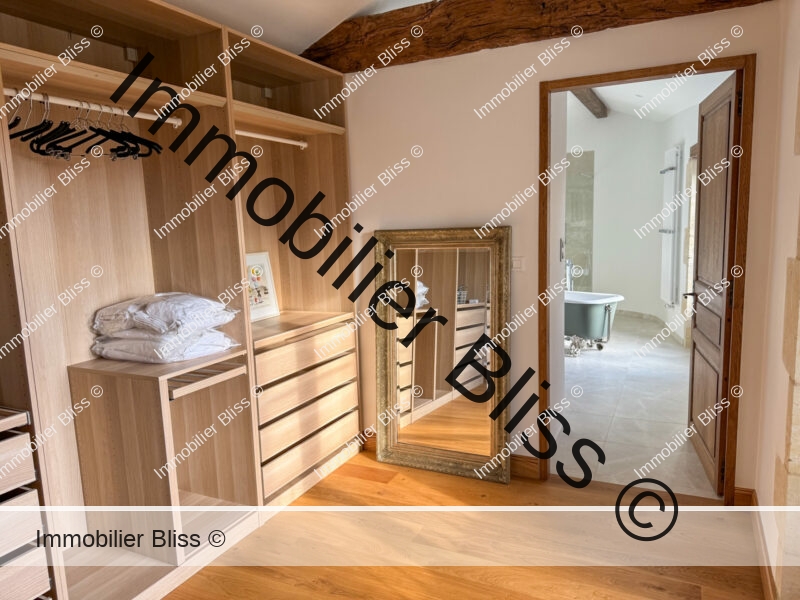
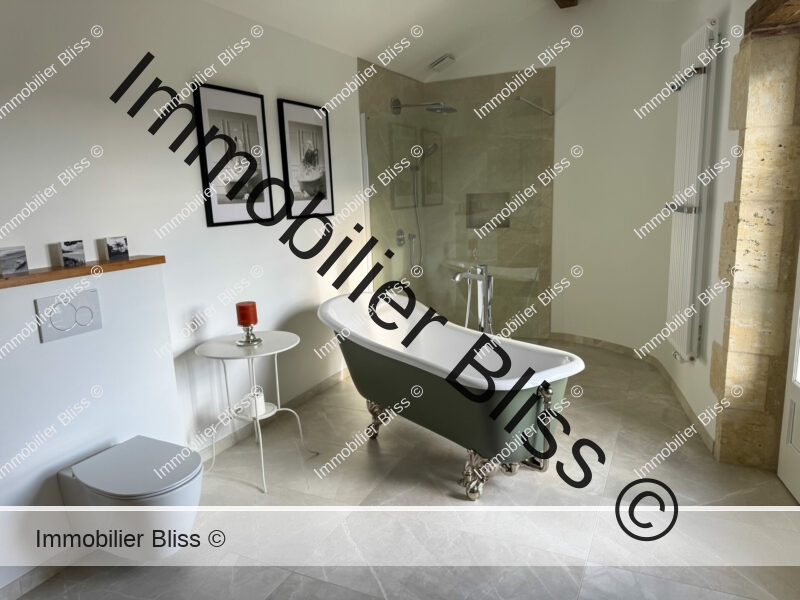
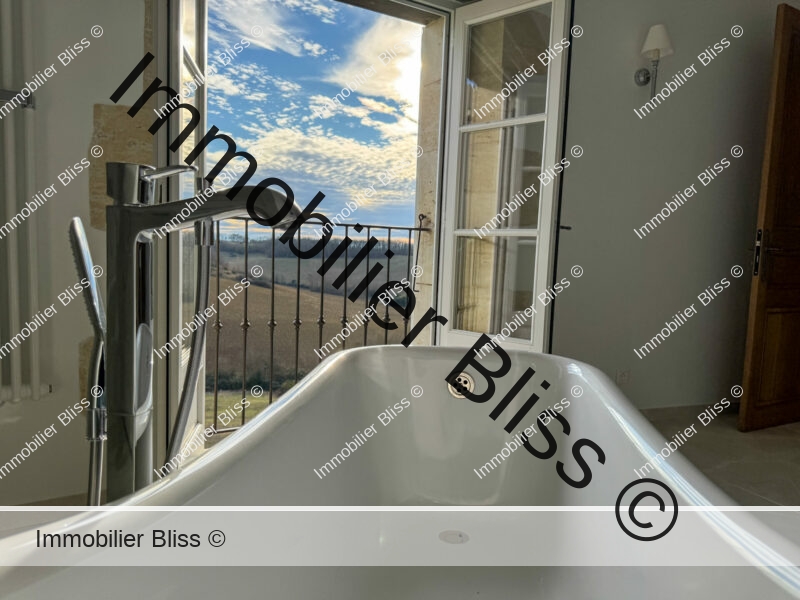
To the left is a spacious guest room with its own shower room.
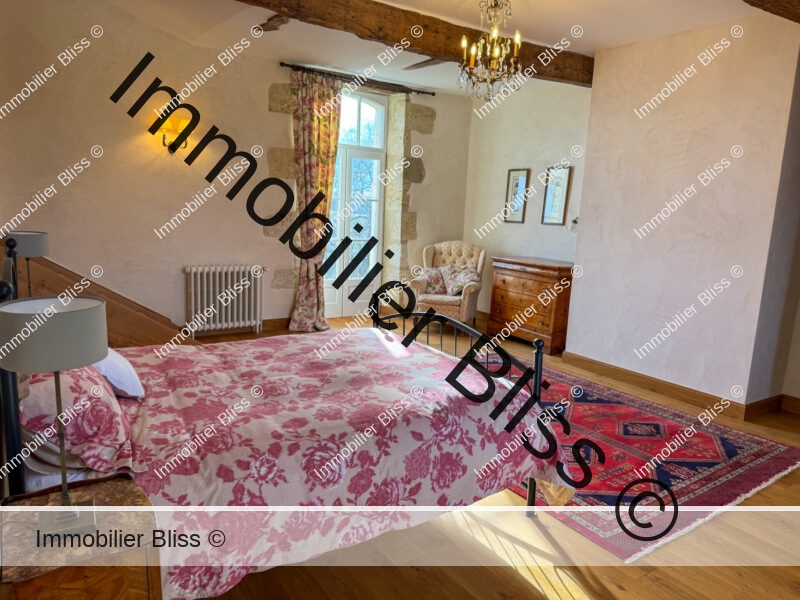
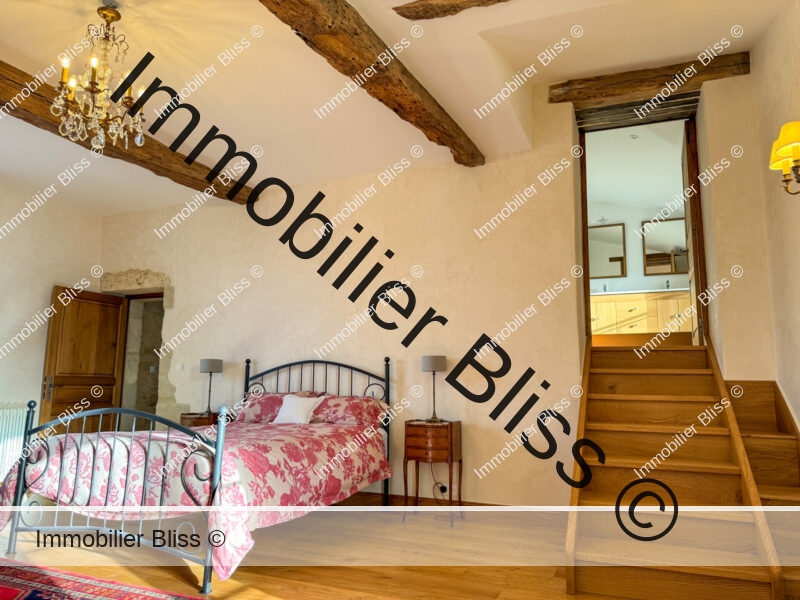
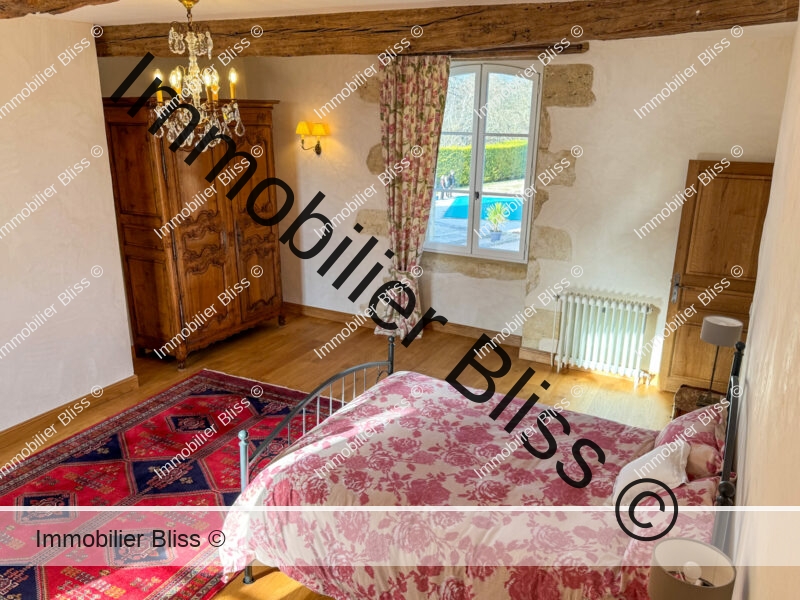
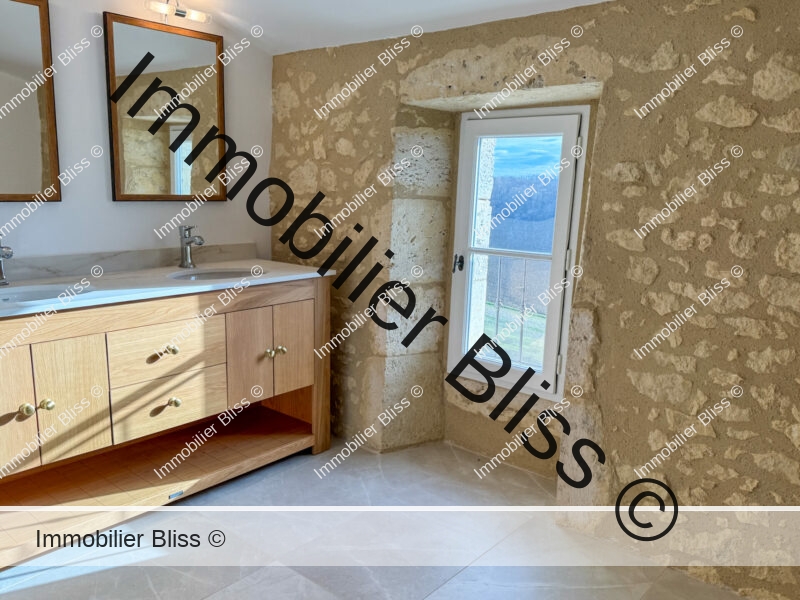
The cottage
The cottage was renovated some years ago, providing the current owners with accommodation whilst overseeing the renovation of the main house. The ground floor is open plan and incorporates a fitted corner kitchen in the living room. The utility room links it to the main house.
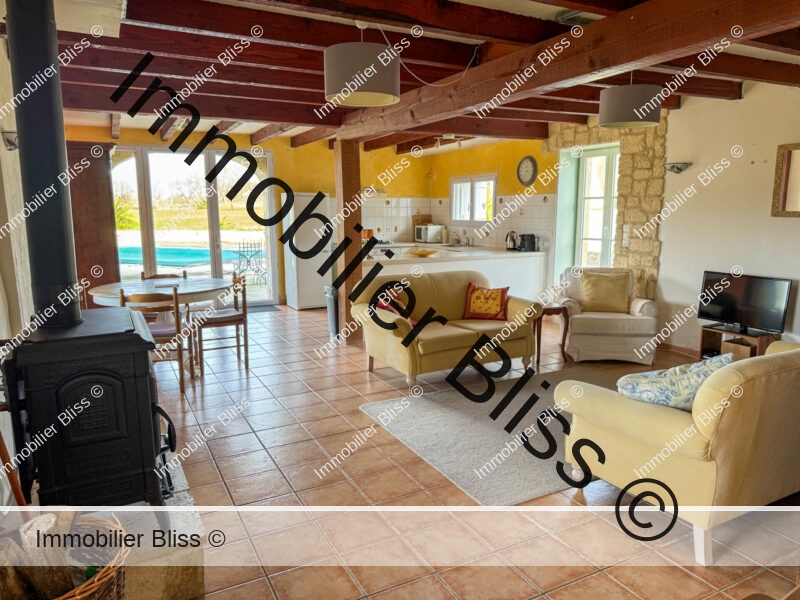
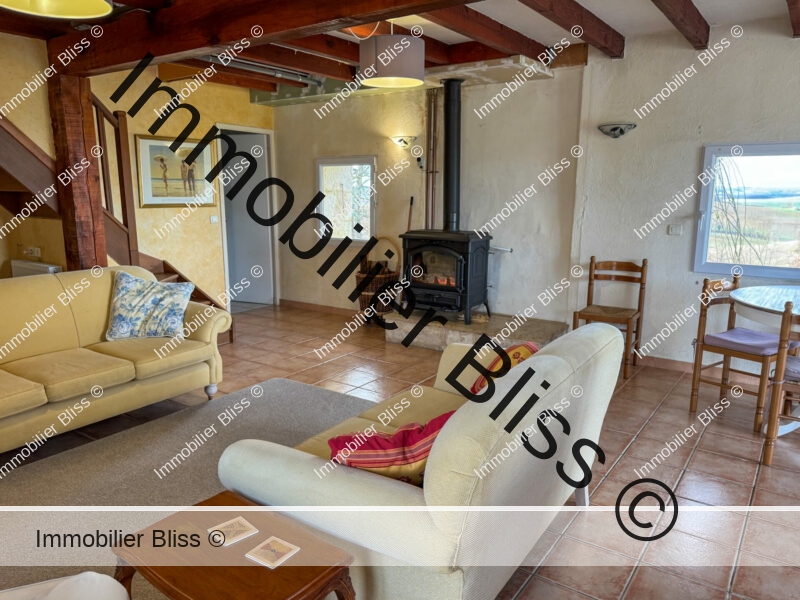
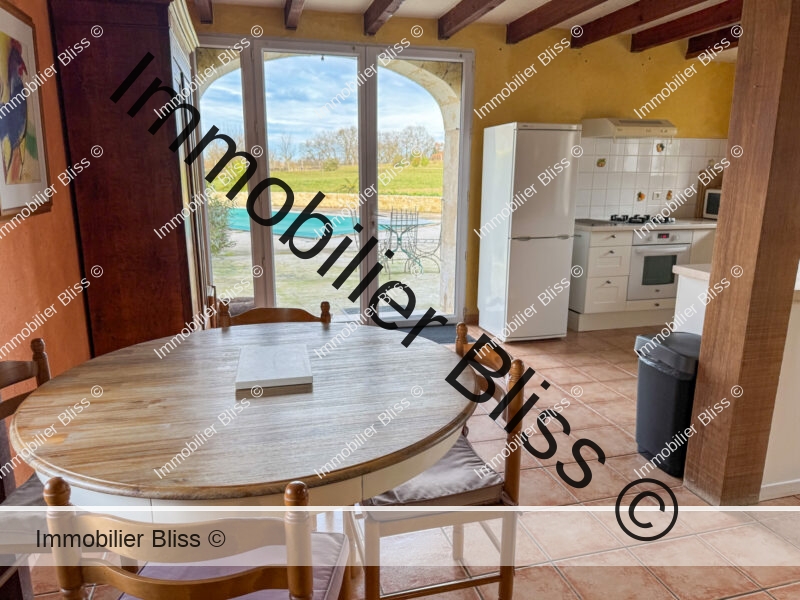
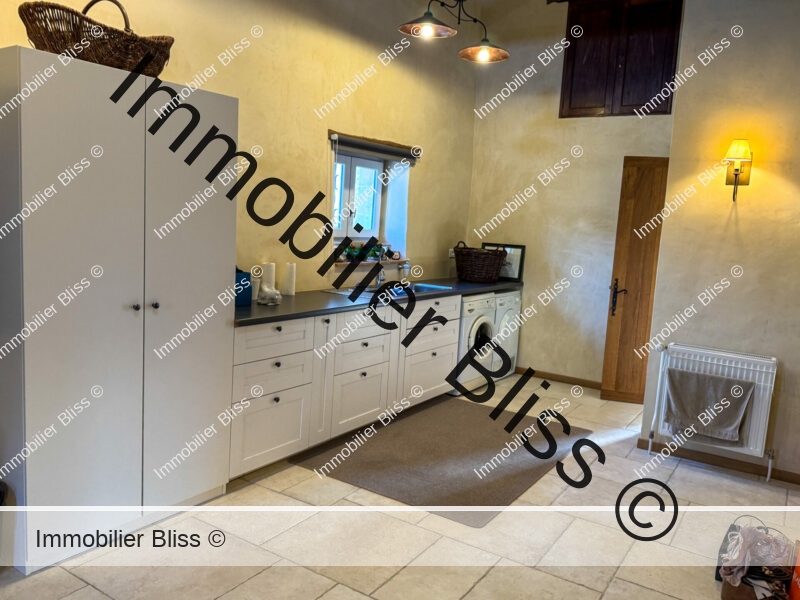
The staircase leads up to three bedrooms with Velux windows, and a bathroom. The cottage is heated by the wood burner which also heats the hot water in winter.
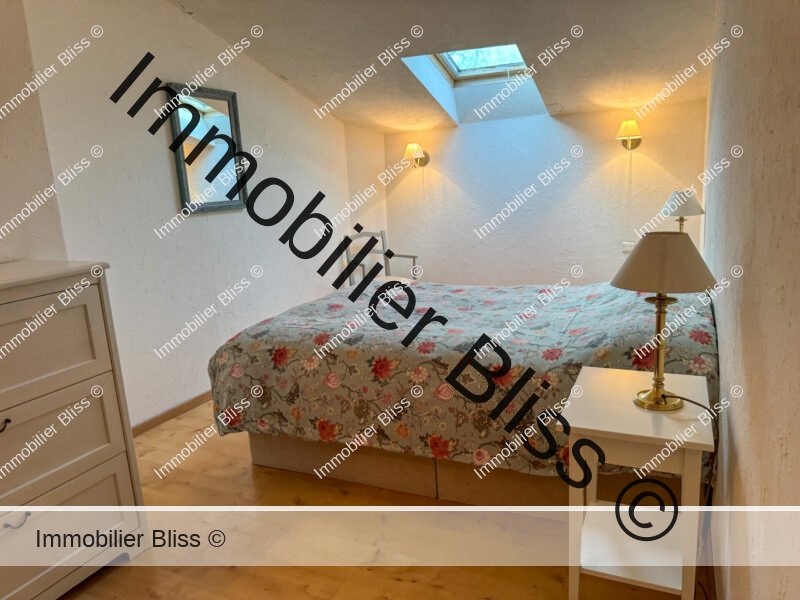
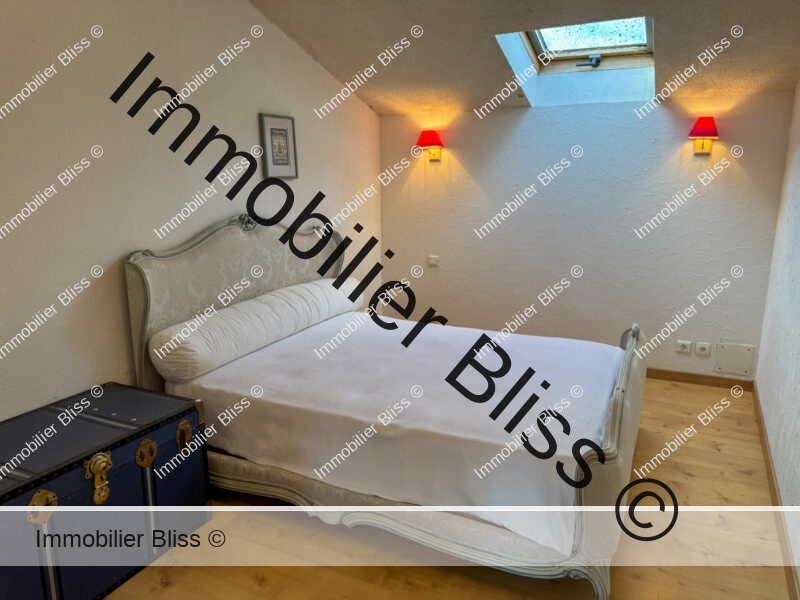
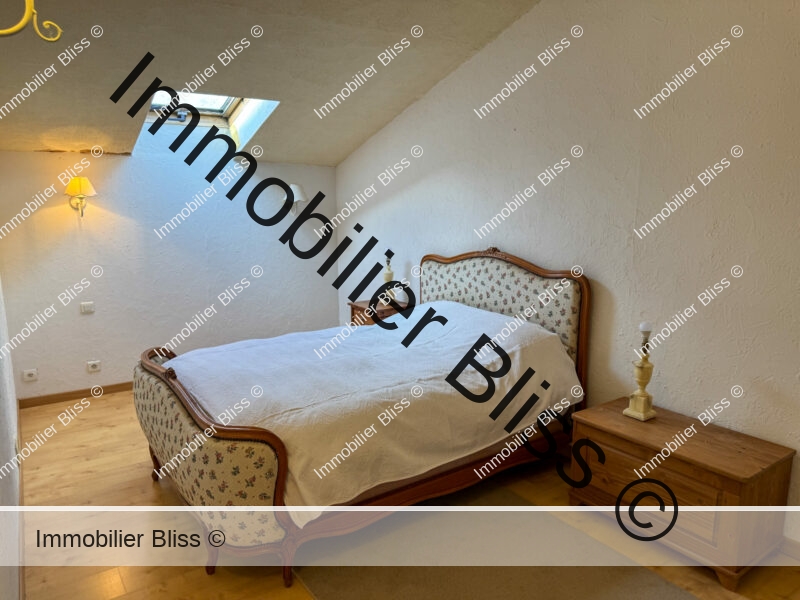
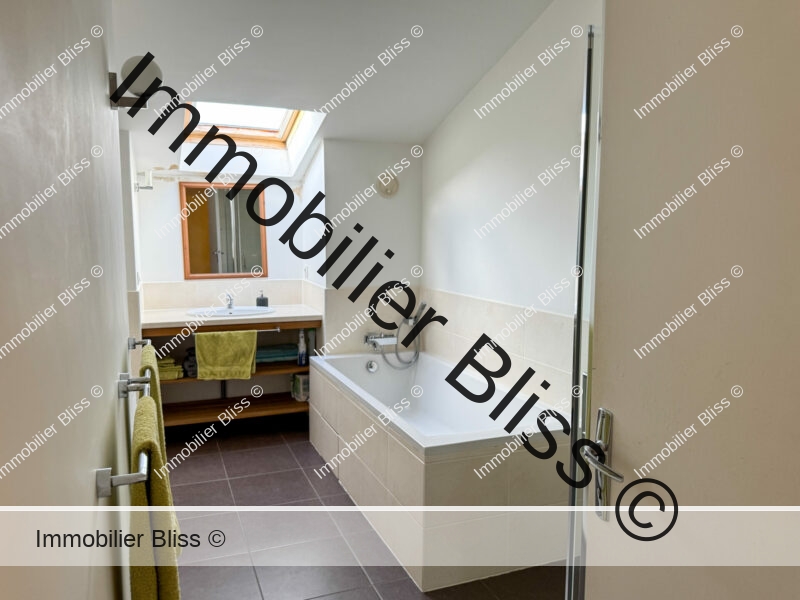
The basement
Every part of the original farm has been put to use, including this impressive basement level. This practical section houses the oil-fired boiler, the hot water heater, and the oil tank, but most interesting of all is the wine cellar! All of this is located beneath the kitchen/living room, so the current owners have cleverly installed a quirky glass spy-hole looking down into the wine cellar from the kitchen.
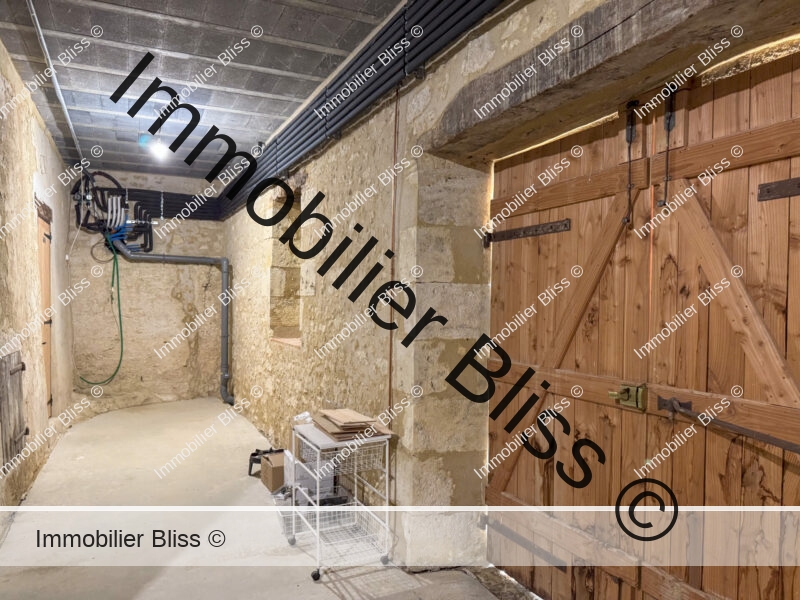
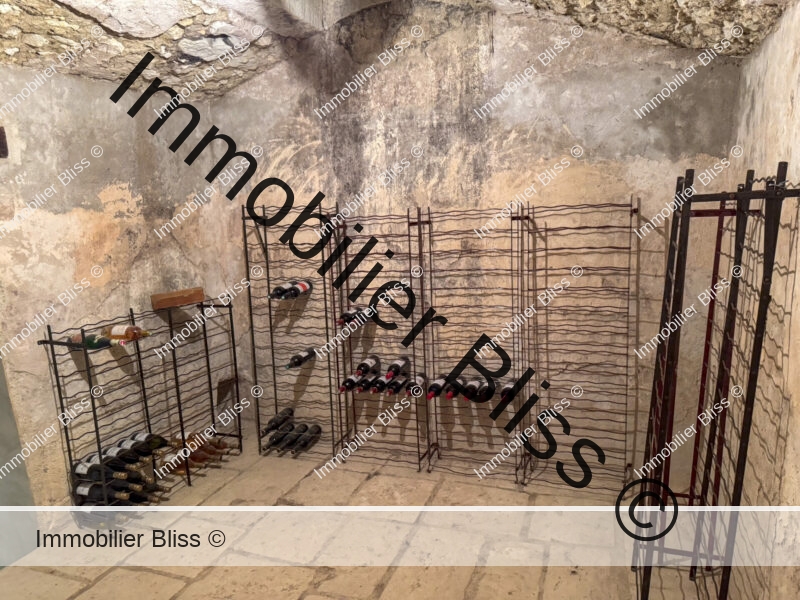
The outbuildings
In addition to the vast living accommodation, the property also boasts a workshop, a 112m² hangar and a pigeonnier whose roof was replaced in 2024.
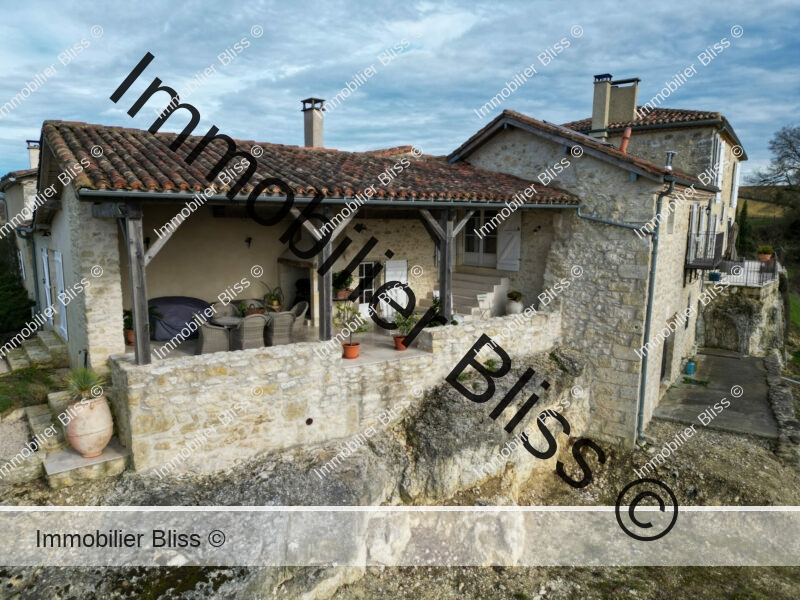
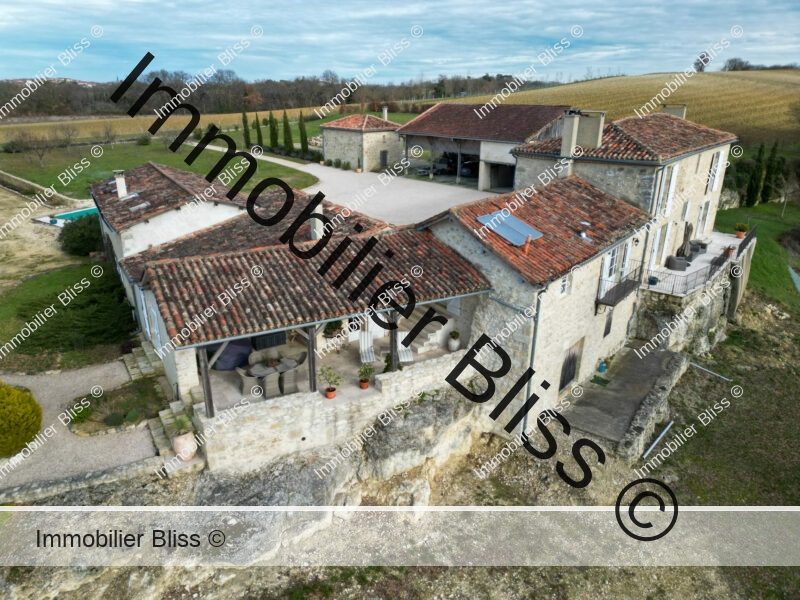
The gardens
The property extends over more than 9 hectares of land, including 2 hectares that are enclosed—ideal for preventing any pets from freely roaming the countryside. The gardens near the house have been planted but need time to grow. The rest of the land has been cleared and re-seeded following the major renovation of the main house, and the winding driveway has been recently gravelled.
There is huge potential for the new owners to create the garden of their dreams, whether minimalist, easy to maintain, or a true paradise filled with climbing roses.
Focusing on the outdoor spaces, the pool area in front of the cottage still requires the terrace to be co
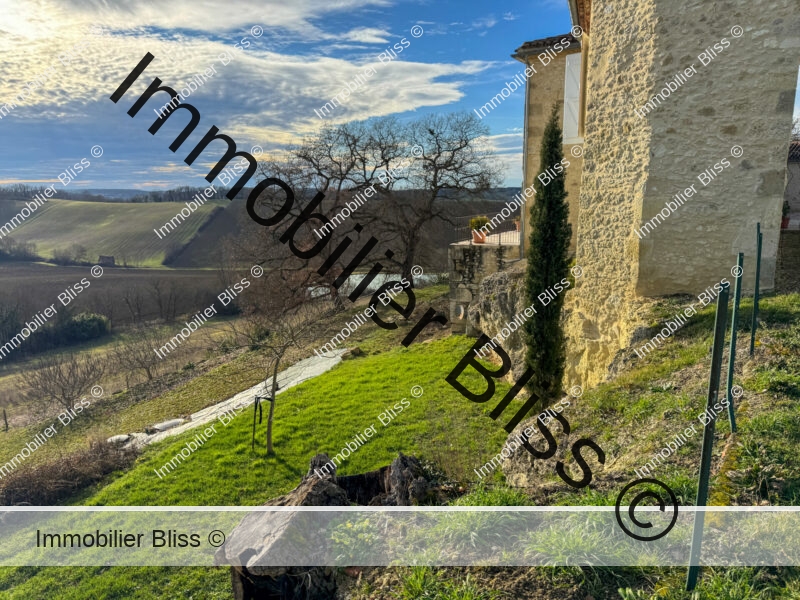
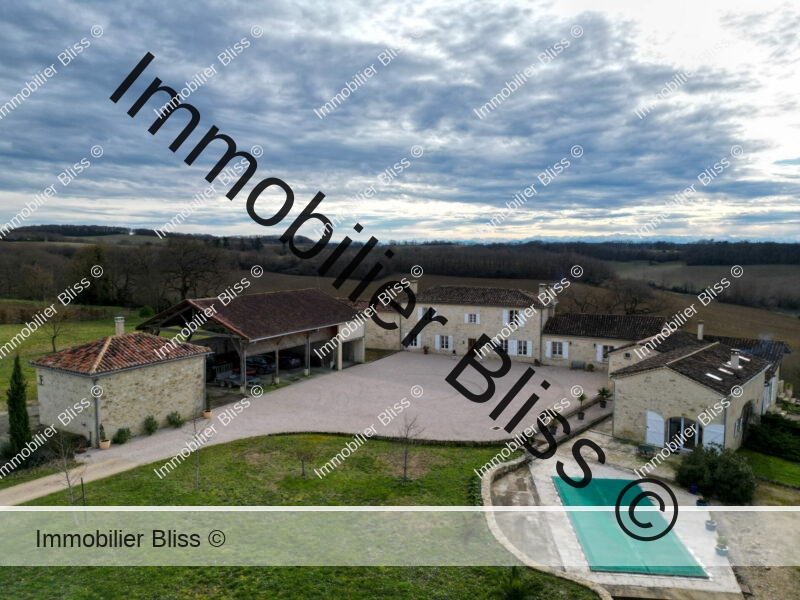
Whom will this property suit?
Someone who wants to be surrounded by nature, fields and birds, whilst remaining close to local amenities.
Someone who appreciates quality renovations but would like to put their own stamp on a property to make it a home.
Someone who wants separate accommodation for family and friends or to create an income with a gîte (local authorisations may be required).
With 2ha of the 9ha already fenced, it would appeal to someone with animals.
Our favourite part of the house :
Without doubt, the kitchen/living room. It is bright and airy, an inticing invitation to cook and entertain. As an extension of this, the terrace is a delight from which you can truly enjoy the Gers countryside and the sunsets.
On a technical note:
Oil (fioul) central heating with boiler, underfloor on the ground floor, radiators upstairs
Hot water heated by oil (fioul) boiler, wood burner or solar panels
More images…
Click images to enlarge

