Modernised period property
with garden and garage
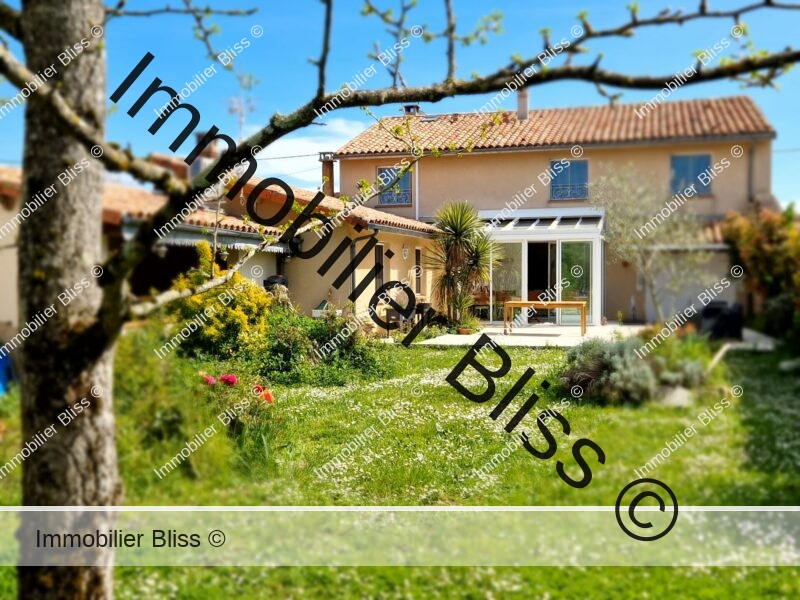
- Fleurance
All measurements are approximate
EPC - Energy Consumption
kWh/m².year
GHG - CO₂ Emissions
kg CO₂/m².year
In a quiet area of the bustling town of Fleurance, this old stone house, originally built in 1861 for the local clog makers or Sabotiers, is light and airy both inside and out. An adjoining garage with access front and back and a peaceful garden complete the property.
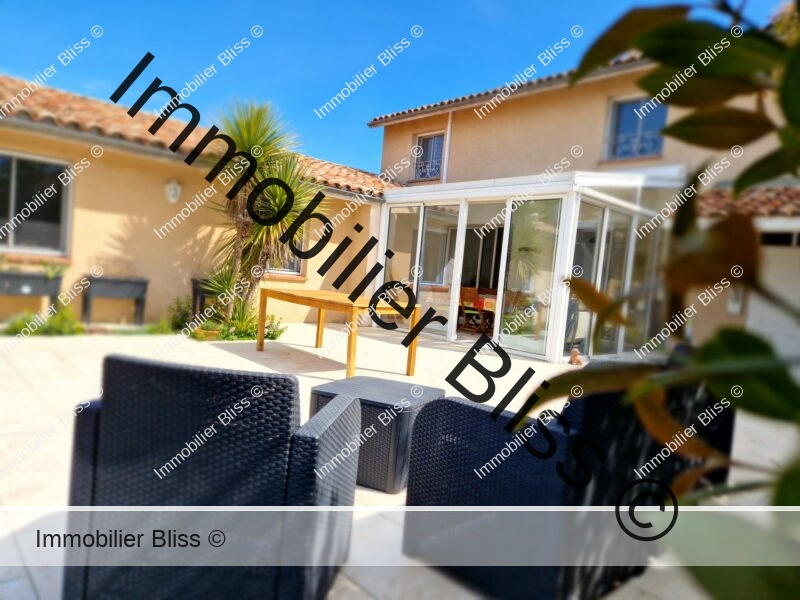

Ground floor
The front door opens on to an entrance hall which is partitioned off from the open plan living room and kitchen. Although the house was renovated in 1992, some of the original features have been integrated into the modern style living. This can be seen in the big wooden doors housing the storage cupboard by the original front door.
Moving into the spacious living room which spans the width of the house, thus profiting from the sunlight flooding in all day long, we welcome the sight of a modern fireplace. The house has underfloor heating throughout but it is always a delight to enjoy the ambiance of dancing firelight on those cool winter evenings.
Hidden from immediate view, we find the recently fitted kitchen. Again it is bright as well as functional, and it looks in to the conservatory and onwards to the garden. The conservatory serves as an additional dining area in the lovely summer days. Beyond the conservatory is a large utility room, and a separate WC.
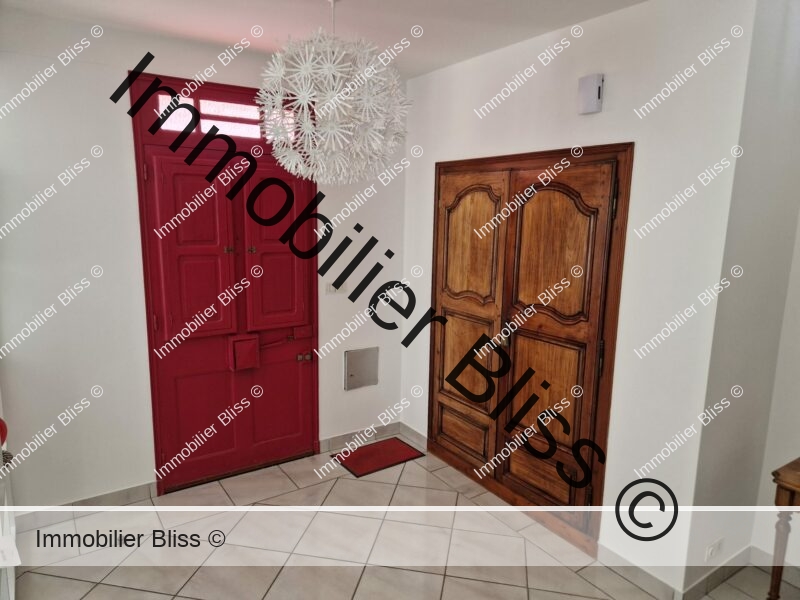
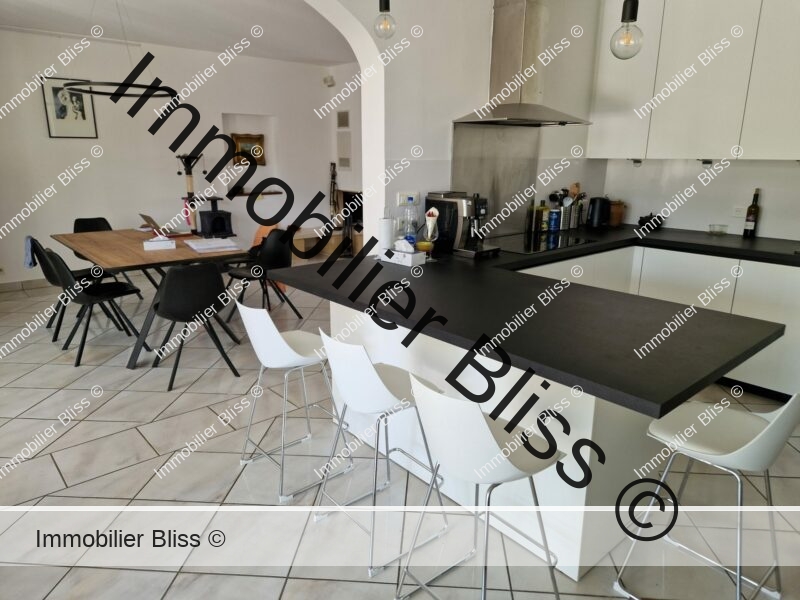

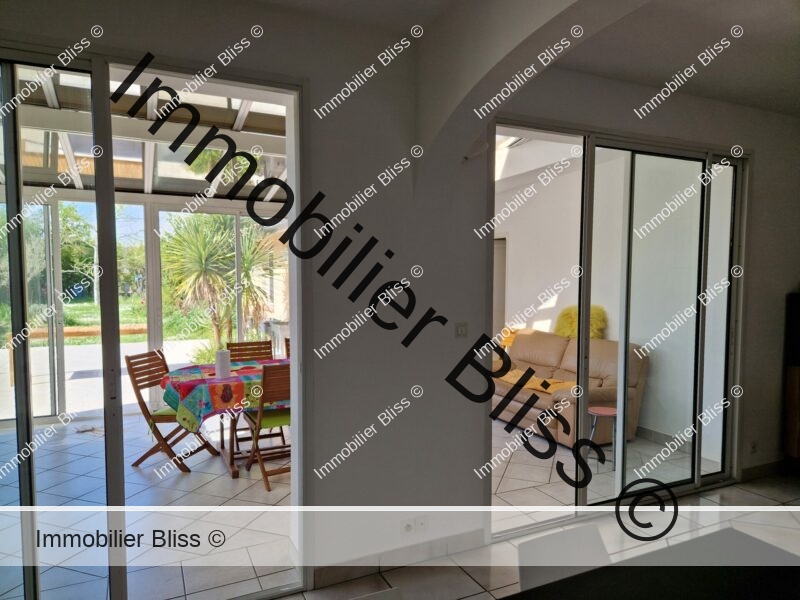

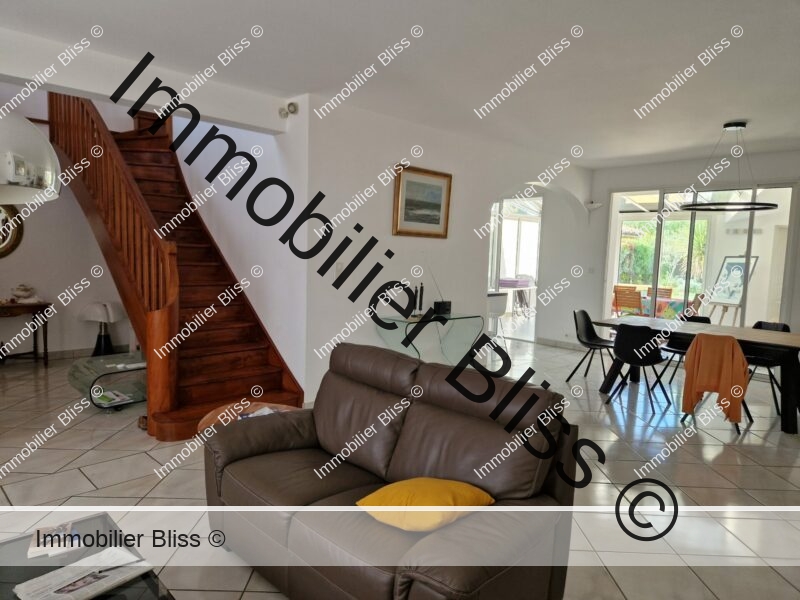
Upstairs
Taking the stairs up from the living room, we are immediately drawn to the mezzanine area which pulls us by an invisible thread to the reading area with its bookshelves and window seat, perfect for losing ourselves in the latest book …. Another corner of the mezzanine is currently used as an office area but which could be closed off to easily make another bedroom if required.
There are already three double bedrooms overlooking the garden, and a fourth on the roadside which is currently being used as a TV snug. The largest of these has a dressing room, whilst the others all have fitted wardrobes. The bathroom, shower room and WC complete the upstairs.
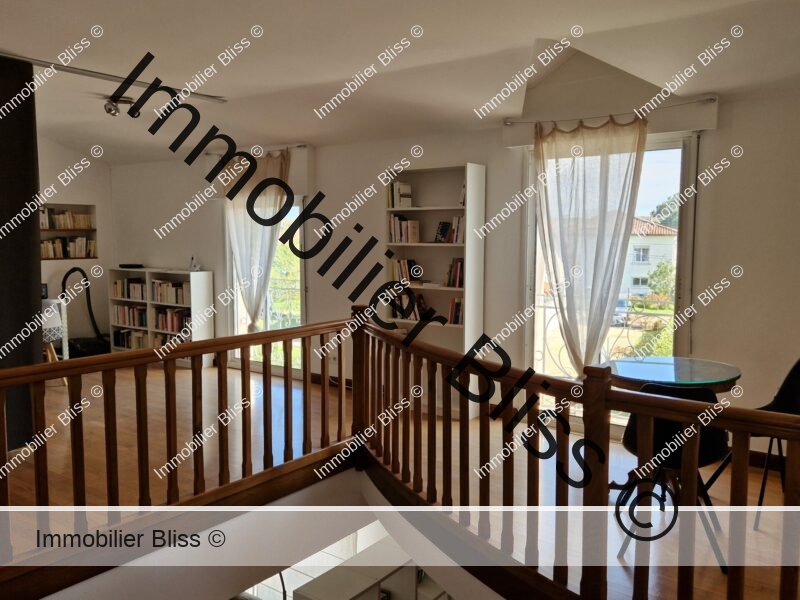

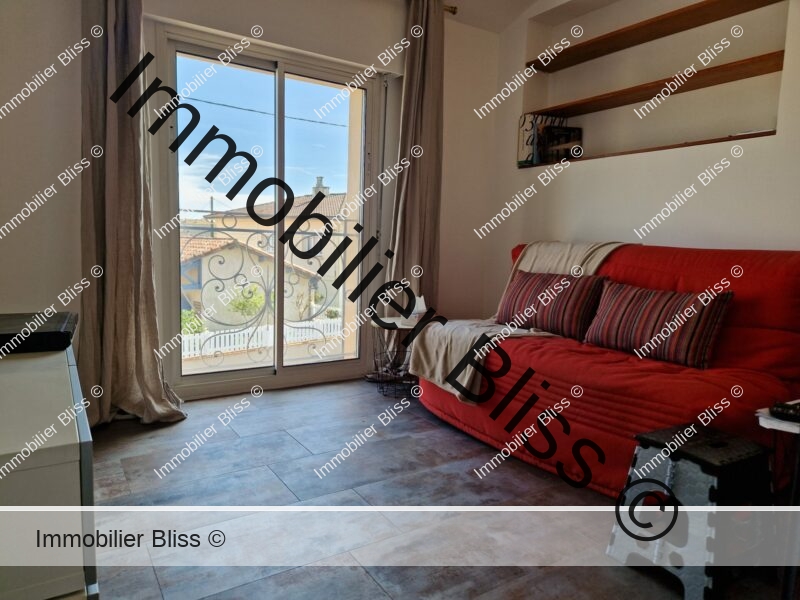

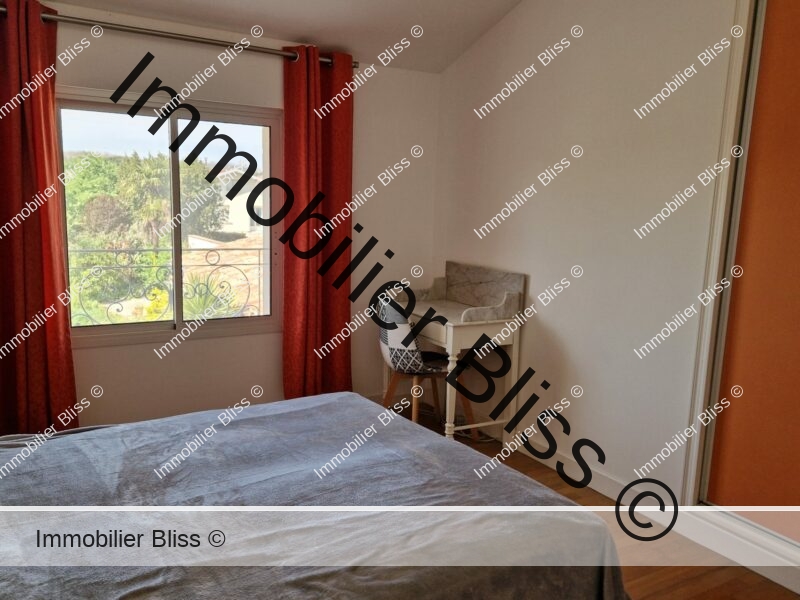

The garage
The garage is large enough for two vehicles, and still leaving room for a workshop and plenty of storage.
The Garden
Outside the conservatory, a newly laid terrace leads you into the garden. The majestic Ginkgo Bloba tree definitely takes centre stage, but there is also plenty of space to create a vegetable plot or simply to plant some colourful plants….. On the utility room roof, we spot a weathervane, believed to have been installed at the time the house was built, which continues to show which way the wind blows.
Adjacent to the utility room is an open veranda, useful for stocking garden tools, wood, … And at the end of the garden we find a well with it’s electric pump, perfect for watering the garden.
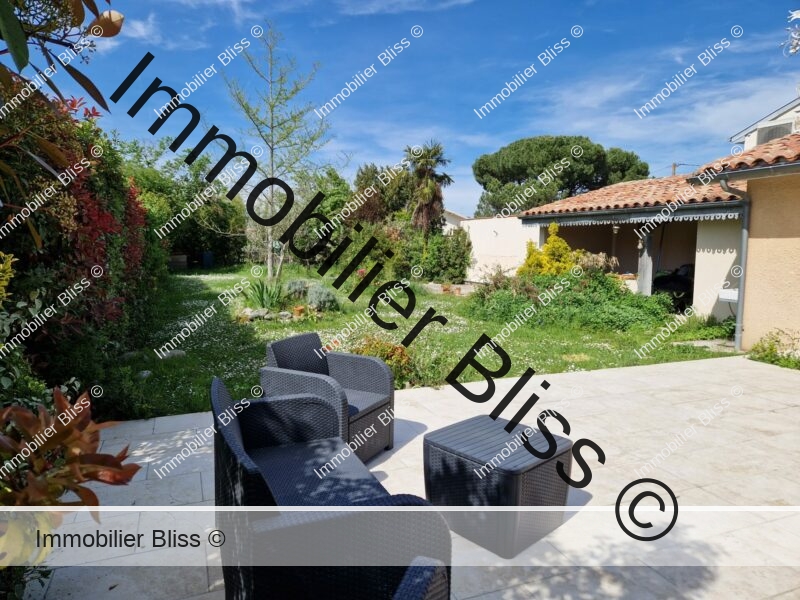

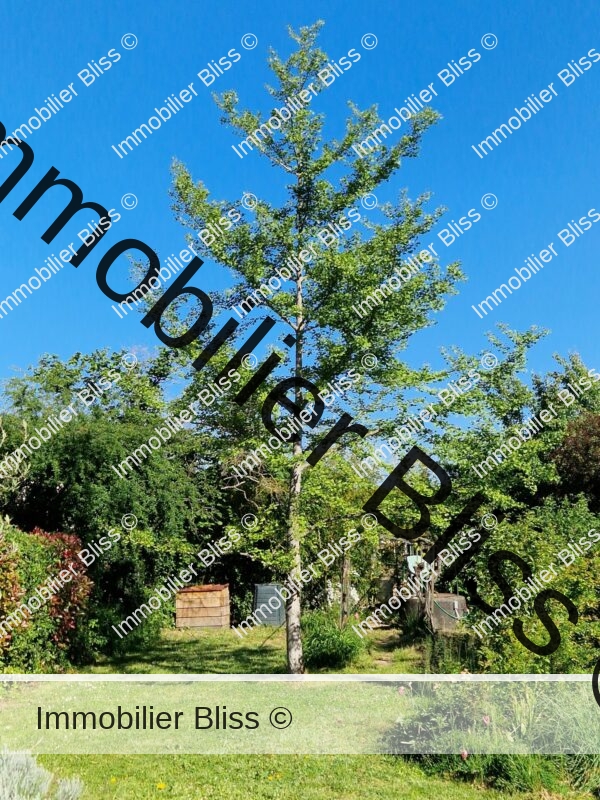

To whom will this property appeal?
This property will appeal to a wide range of people: the current owners bought it as a holiday home but have since made it their fulltime home. They confirm that it works equally well as a comfortable family home, and as an easy to maintain holiday home. Enough outdoor space for a family to enjoy but with no need to spend all your time cutting the grass.
Modern comforts:
Although the property was renovated in 1992, the current owners have concentrated on modern comforts such as replacing the thermal insulation in the roof, installing solar panels and an air-conditioning system.
As the owner says:
“Built with honors in the 19th century, it flourished in the 20th and now adapts to the 21st”
What would I do to this property if it were mine?
Absolutely nothing except plant some colourful flowers in the garden.
More images…
Click images to enlarge

