An enchanting & private hamlet in a hilltop position
with views to inspire. RARE
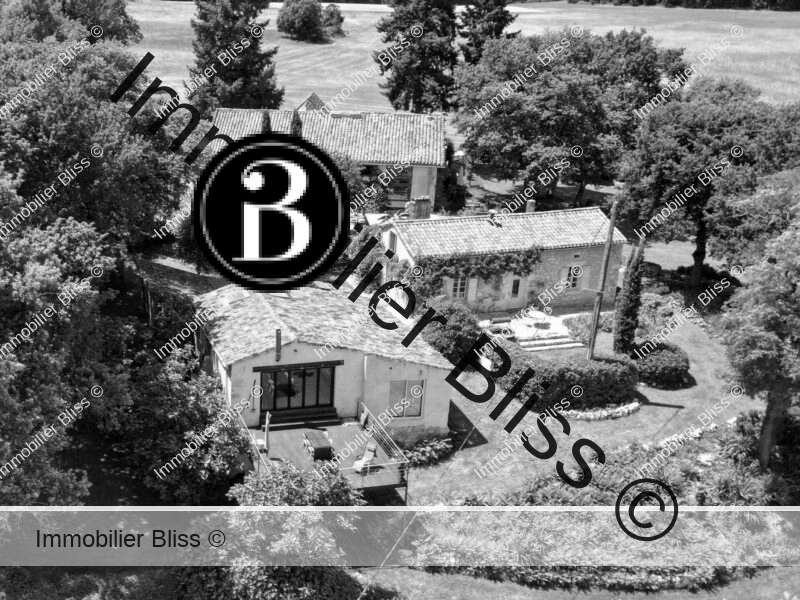
- Fleurance
- Lectoure
All measurements are approximate
EPC - Energy Consumption
kWh/m².year
GHG - CO₂ Emissions
kg CO₂/m².year
This private and magical hamlet is a delightful hill-top group of farmhouses and barns, converted into comfortable accommodation, with five living rooms (three with American style kitchens,) eleven bedrooms, ten bathrooms, a jacuzzi/hammam, a wood-fired sauna, a dedicated commercial-style kitchen and a lovely swimming pool with magnificent views.
The house is situated in Lomagne, in the heart of the Gers (Gascony) in an area known locally as ‘the golden triangle’ due to its particular beauty.
The land of d’Artagnan, Gascony is often known as the Tuscany of France, with its rolling hills, endless seas of sunflowers, wonderful fortified hilltop villages and a multitude of vineyards, many producing the local nectar of the Gods, Armagnac.
Within a short drive of the ancient market-towns of Lectoure, Condom and Fleurance, and less than an hour and a half from Toulouse airport, the property is easily accessible by a great number of flights from the UK and many international airports.
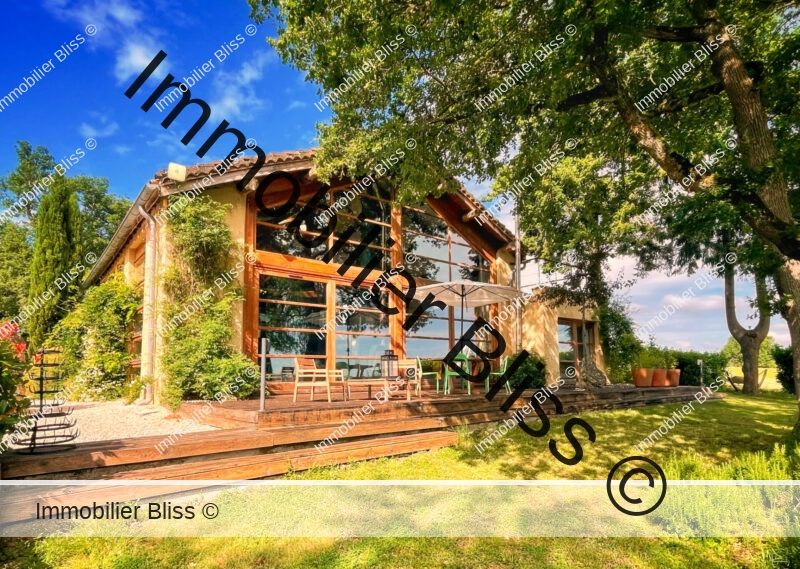
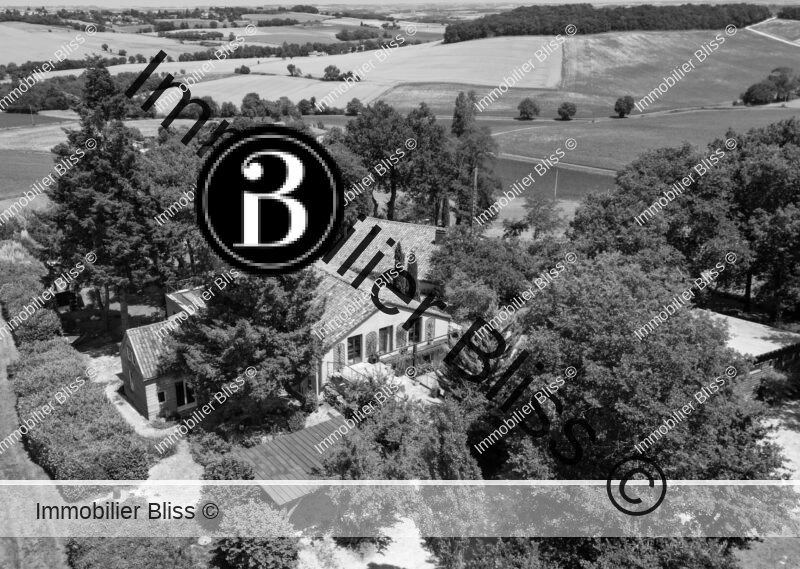
The immediate landscape around the property is an ever-changing tableau moved by the seasons and harvests.
The light at the property is indescribably beautiful, changing dramatically from season to season, never completely grey and flat but always embracing and welcoming; caressing the landscape and the delicate hilltop villages with an ever-changing pink, blue, violet light.
This property is perfect for the enrichment of the senses, for those that love to see and hear owls and many different birds of prey. Hares, rabbits, foxes and deer roam freely in the grounds.
A huge variety of birds nest in the mature oak trees around the house; nightingales, hoopoes, golden orioles and many others who choose this lovely tranquil space to raise their chicks.
The property is the perfect place to retreat from the world; for yoga and meditation.
It boasts a custom-built open shala in the garden (a space where yoga, spiritual and meditational practices can take place) overlooking the magnificent view, a space which could also be used for concerts or parties.
Similarly there is a dedicated guest kitchen to enable preparation of food away from the main living spaces.
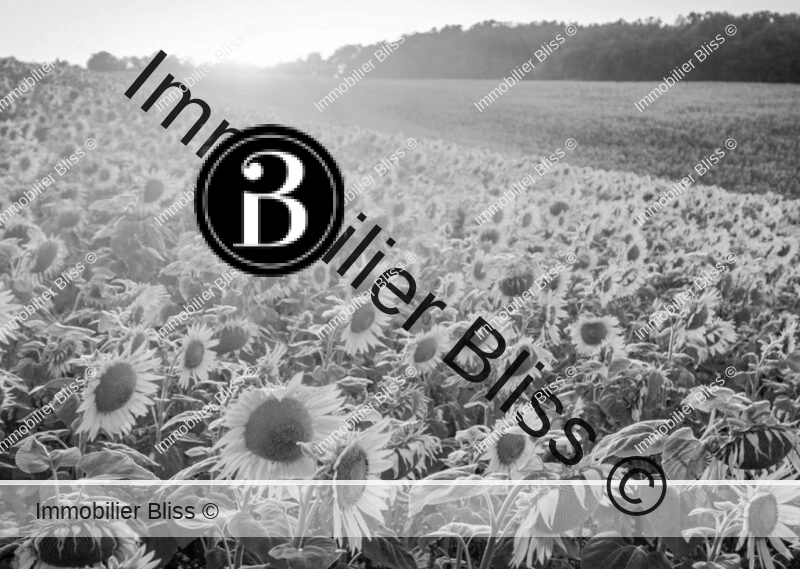
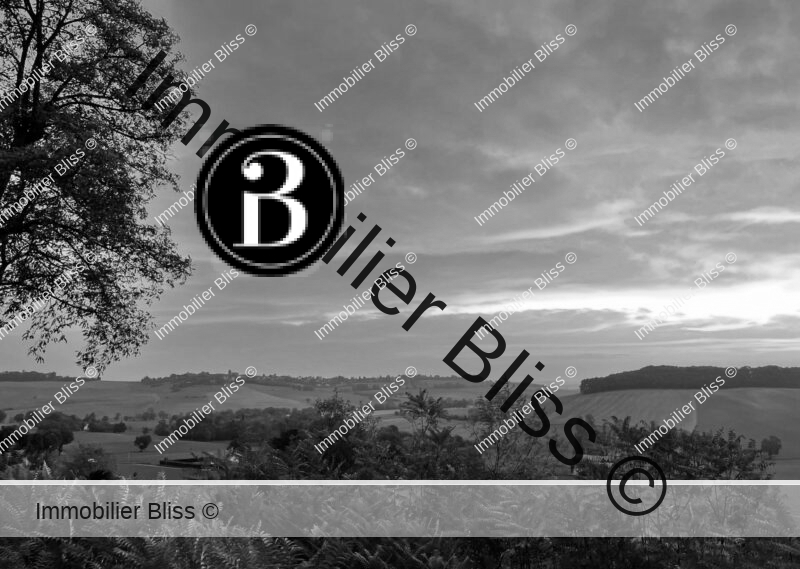
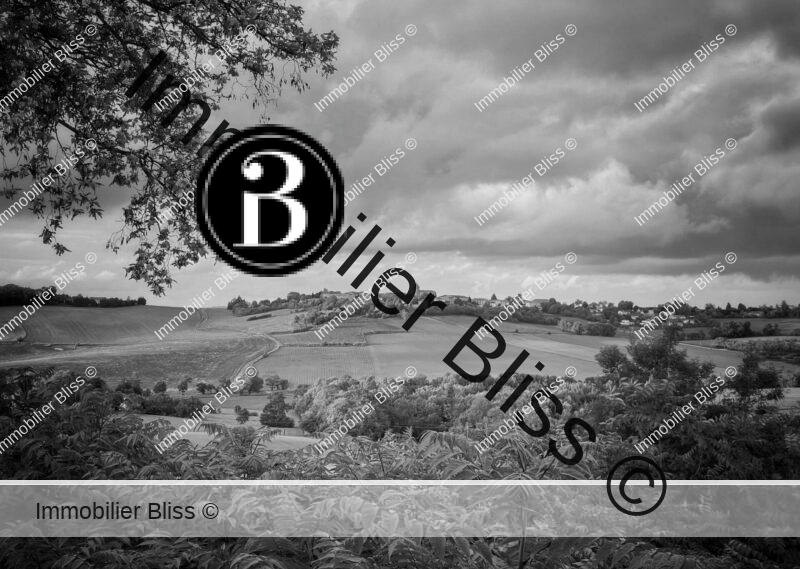
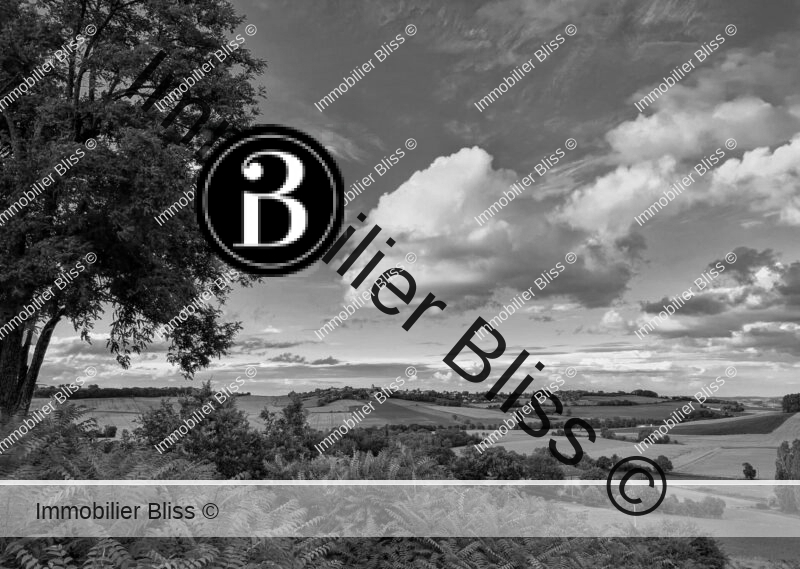
The garden is broken up into various spaces, with the intention of creating a variety of ambiances that one can enjoy. The many corners and seating areas provide a different experience each time. It’s a place of contemplation and tranquility, with constantly changing landscapes to gaze out on from every part of the property.
The property has many cultural influences:
The roof tiles on the gite have been intermittently glazed with colourful tiles inspired by ‘La Colombe d’Or’ (the restaurant in St Paul du Venice frequented by Picasso.)
The swimming pool boasts six fountain jets inspired by the Generalife gardens at The Alhambra in Grenada. Similarly the pool house is roofed with a blue dome to continue this theme.
In the centre of the property is an old cast iron village fountain, Inspired by Marcel Pagnol’s ‘Manon des Sources’.
The swimming pool and the wood-fired sauna form part of this delightful sensory experience.
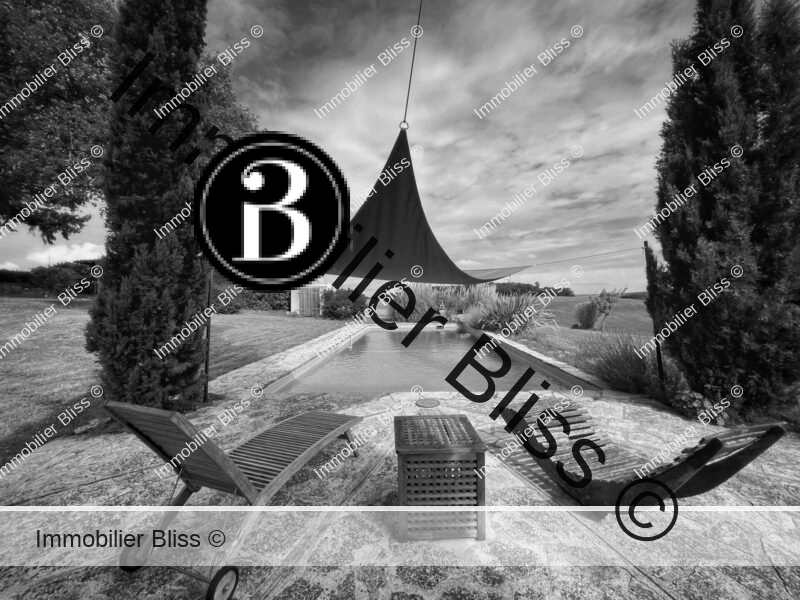
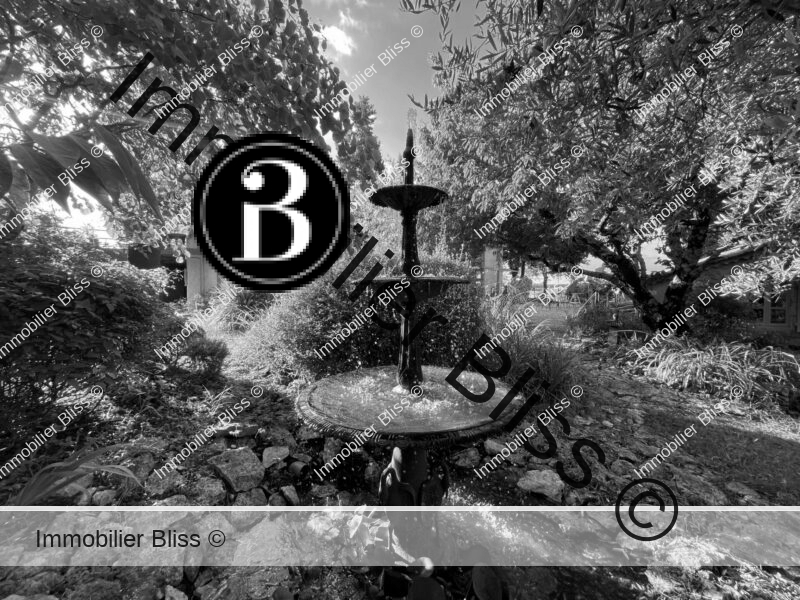
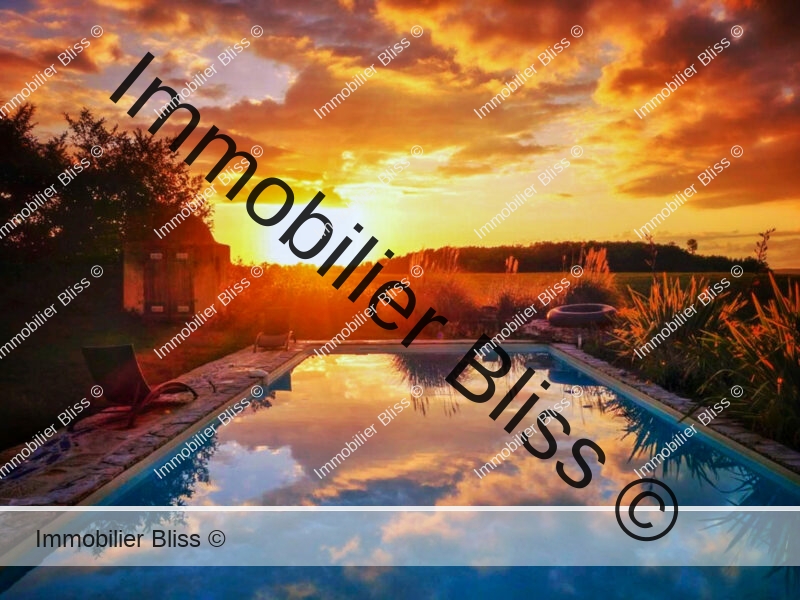
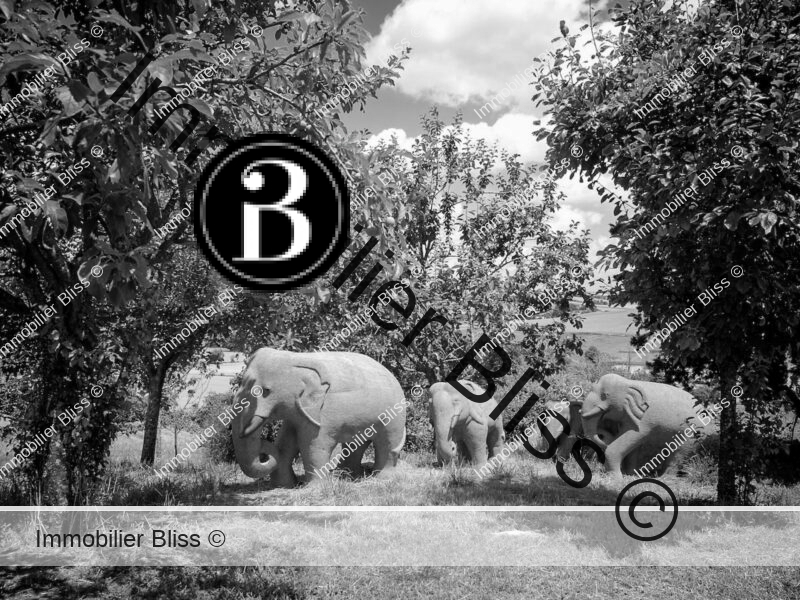
The Bespoke Barn Conversion.
The bespoke barn conversion consists of a huge living room with fireplace and ceiling fans, as well as an American kitchen with a counter in natural wood. The end of this room is fully glazed, with four gigantic doors which pivot off centre to open directly onto the terrace, creating a huge inside / outside space.
There is an American fridge/freezer creating lots of ice and iced water, cabling for surround sound audio and a projector with a huge electric drop-down screen for cosy movie nights.
The property was restored with great awareness of environmental challenges and wherever possible, completely non-toxic and non off-gassing materials were used. This applies to the walls (which are rendered in natural lime) and the floors made of natural woods finished with natural oils. The lighting is electronically controlled from central dimmer units.
The entirety of this building is heated using an underfloor heating system.
The house is full of items sourced from around the world. Stone Jalli from Jaipur in India are incorporated into the building, as is an original haveli temple candle stand in the wall which comes from Jaiselmer in Rajasthan.
There is also a comfortable toilet in the main space, hiding behind an artisanal door from the Swat valley in Pakistan.
Behind the central stairwell is a large, second living room.
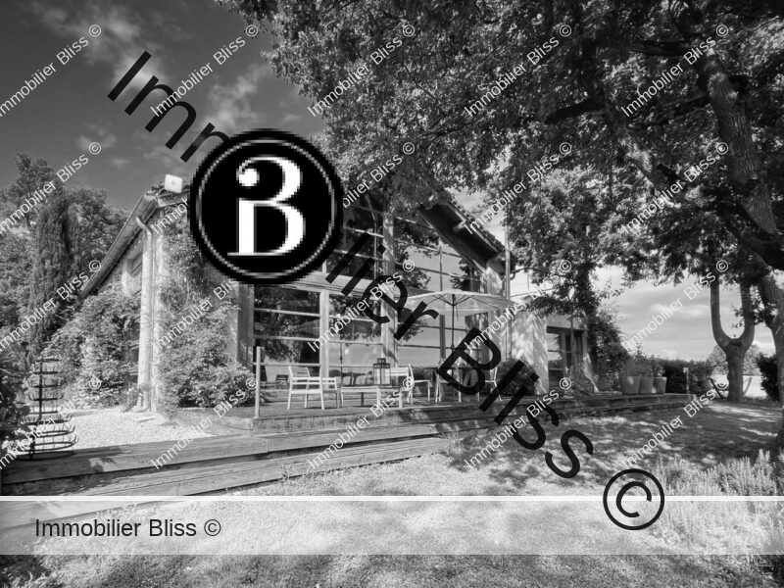
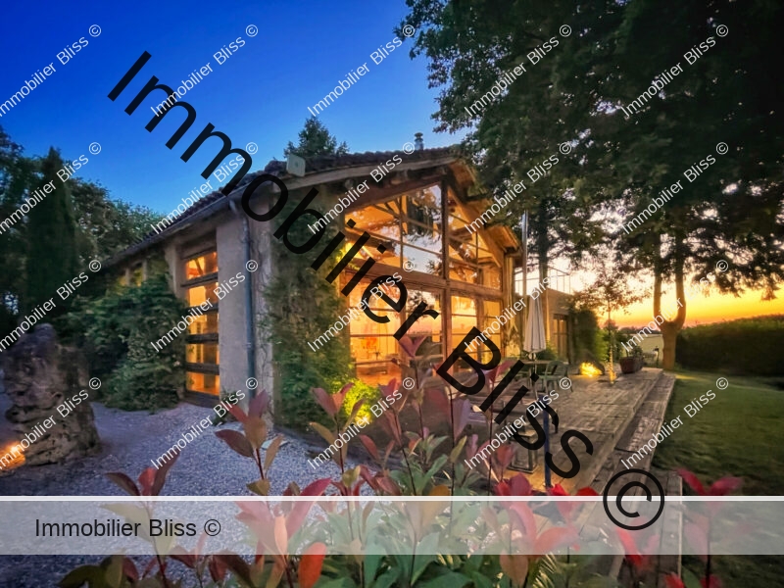
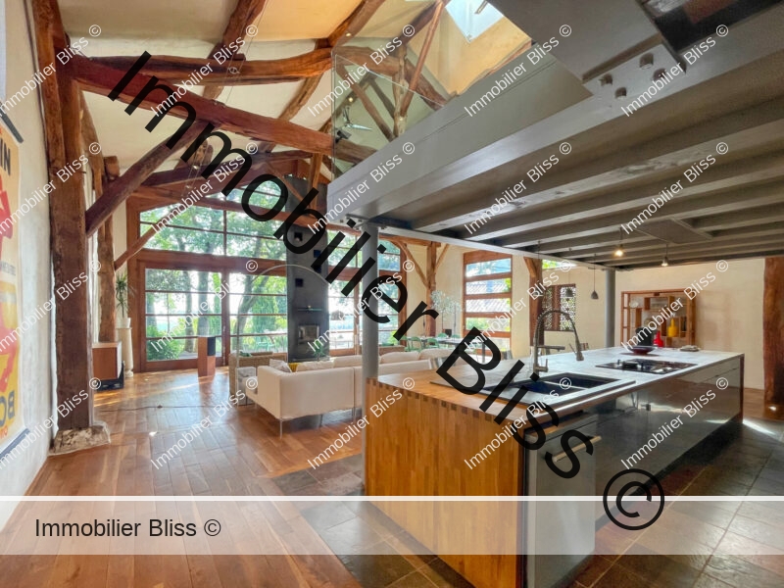
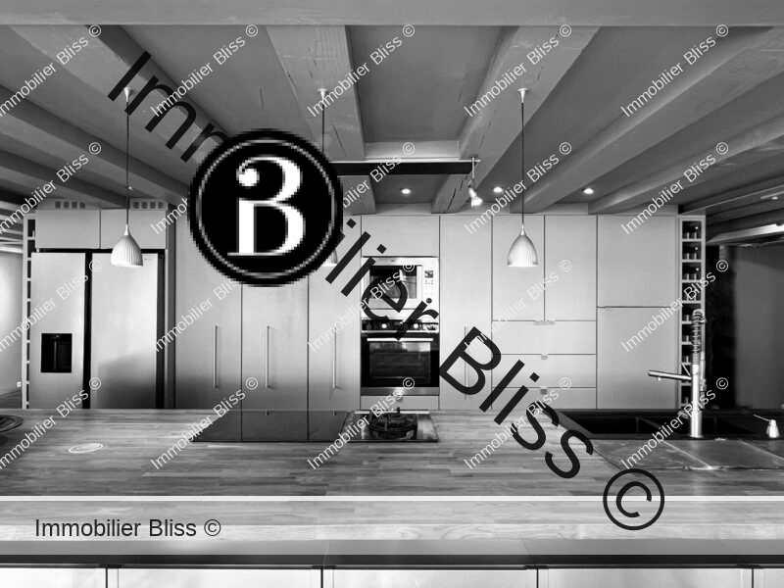
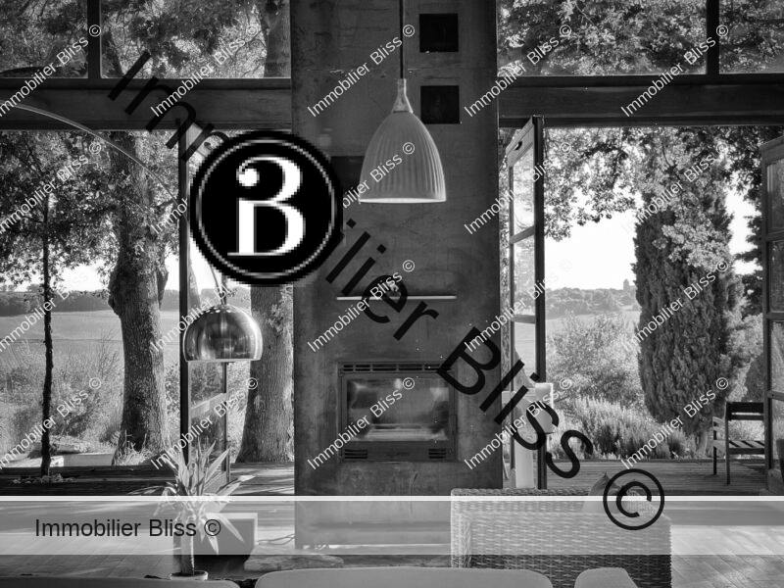
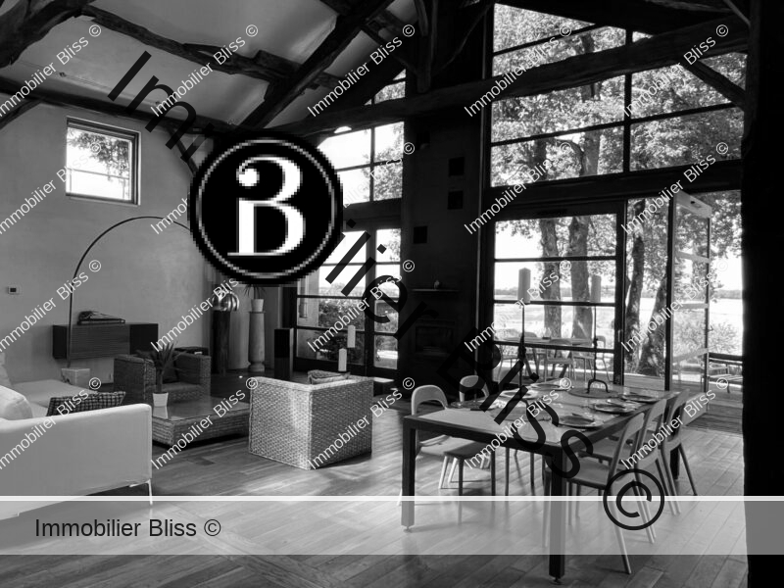
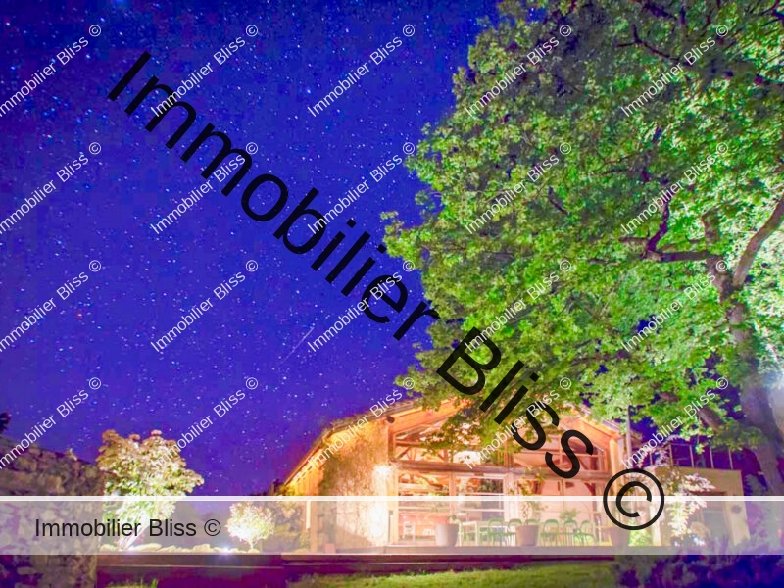
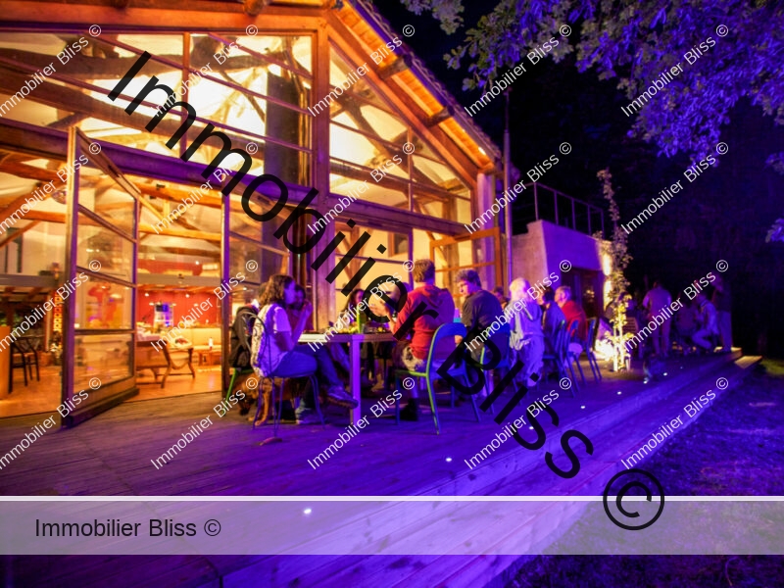
The bedrooms
The Master bedroom
Hidden behind a carved door, this room overlooks the countryside and has its own special glazed indoor/outdoor bathroom.
This fabulously comfortable room has floors made of solid walnut tree wood, its own wood burning stove and a custom artist-built storage unit along one wall. The toilet and bidet are in an adjacent room and the indoor/outdoor shower bath is finished with slate and boasts a hammam steam facility and a jacuzzi bath.
The perfect place for relaxation.
The Balcony room
This room overlooks and has access to the south-facing balcony, with a view of the oak trees on the south side of the property and of the garden of aromatic plants. The room has its own ensuite toilet and shower room and is a lovely calm sunny space.
The Shell room
This is a smaller room also opening out onto the south-facing balcony, with its own dedicated bathroom clad in natural stone and with a highly eclectic shower in the form of a shell. This is a room for those who love quirky details.
The Barn room
This room forms the larger part of a barn joined on to the main property. It is an open space with high ceilings and views onto the garden of aromatic plants. It has a beautiful ensuite bathroom with a natural stone basin and a shower flooded with natural light.
The Garden room
This room is a smaller part of the same barn. It is an airy space also looking out onto the aromatics garden, with ensuite bathroom. It is only accessible directly from the garden so provides great privacy.

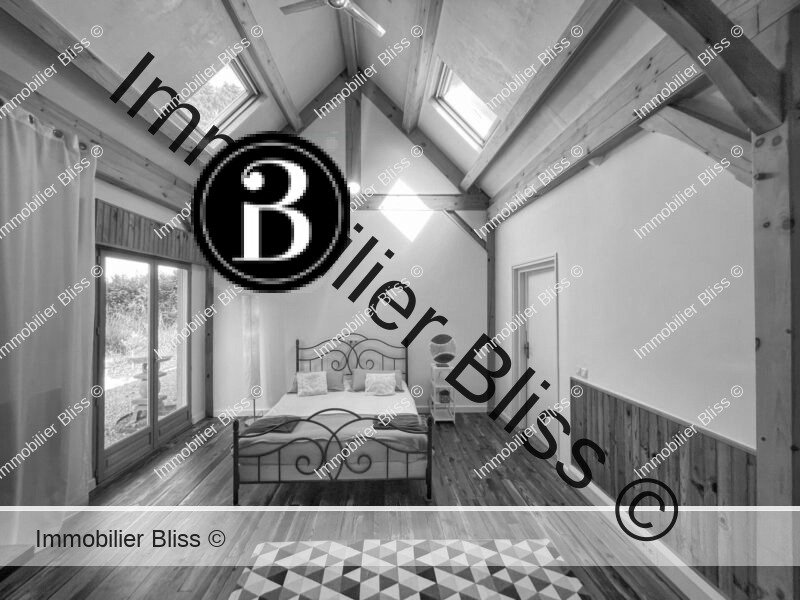
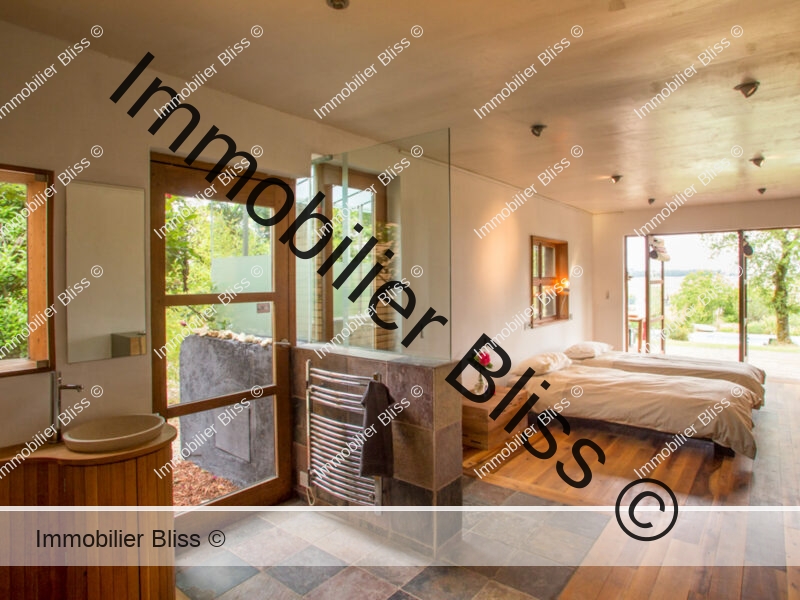
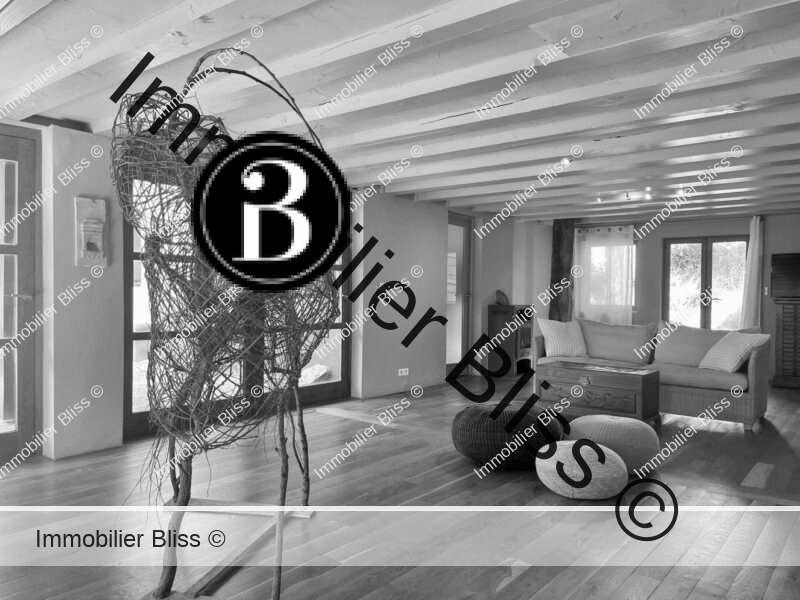
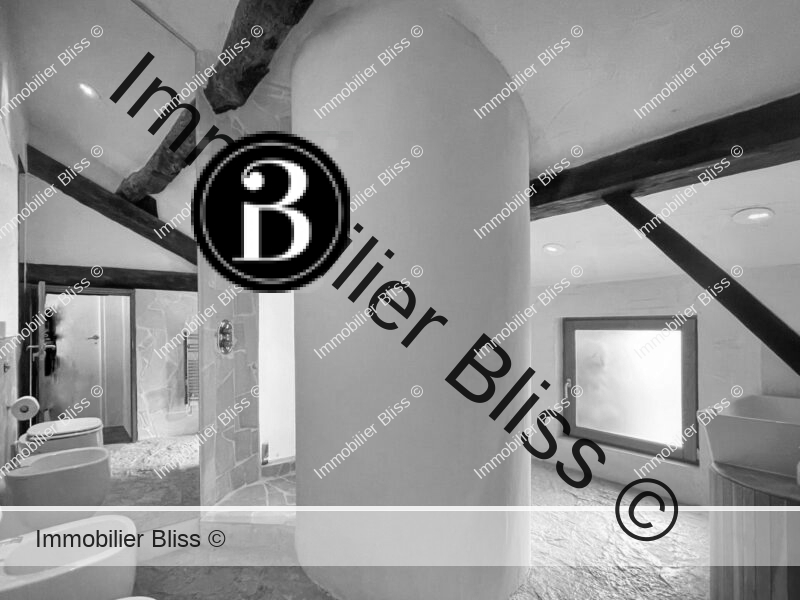
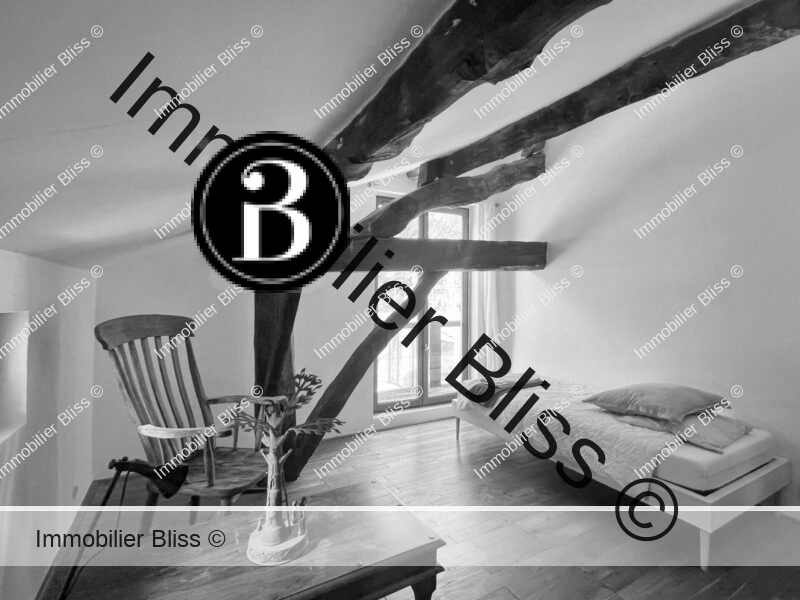
The Gite
The Gite Living Room
This is a traditional French country living room / kitchen, boasting an open fireplace (great for cooking in) and natural stone walls . A lovely traditional space.
The Gite Master bedroom
This is an airy and spacious room with two sets of double doors looking out onto a private terrace with a stunning view over the valley. The room has its own ensuite bathroom, and is full of rustic charm whilst offering all modern conforts.
The Tile Room
This room shares a bathroom with the Tomette room, and benefits from beautiful floor tiles dating from the 1940s. It is a cosy and rustic place to dream the night away.
The Tomette room
This is a beautiful room with natural stone walls and tomette tiles on the floor. It maintains a relaxing rusticity whilst offering comfort and tranquility. This is a great room to listen to the owls and the nightingales whilst you sleep. A bathroom and toilet are accessible via the hallway.
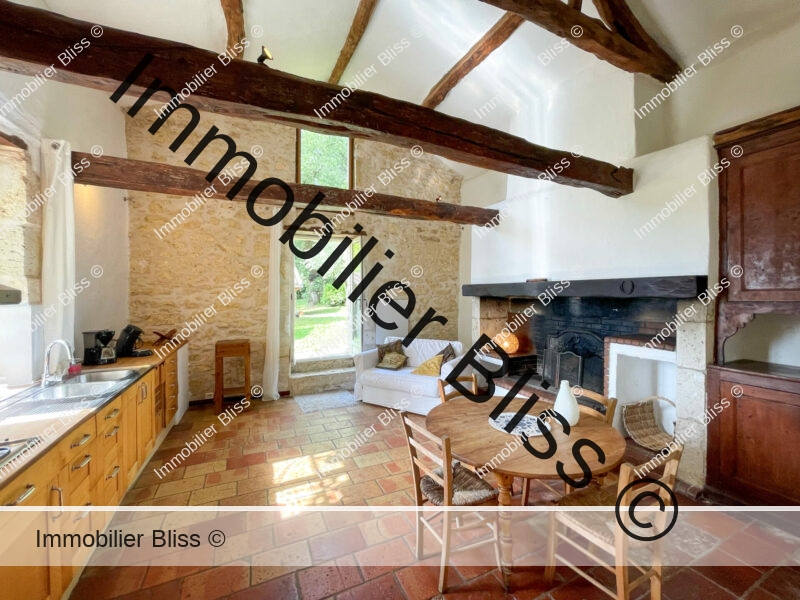
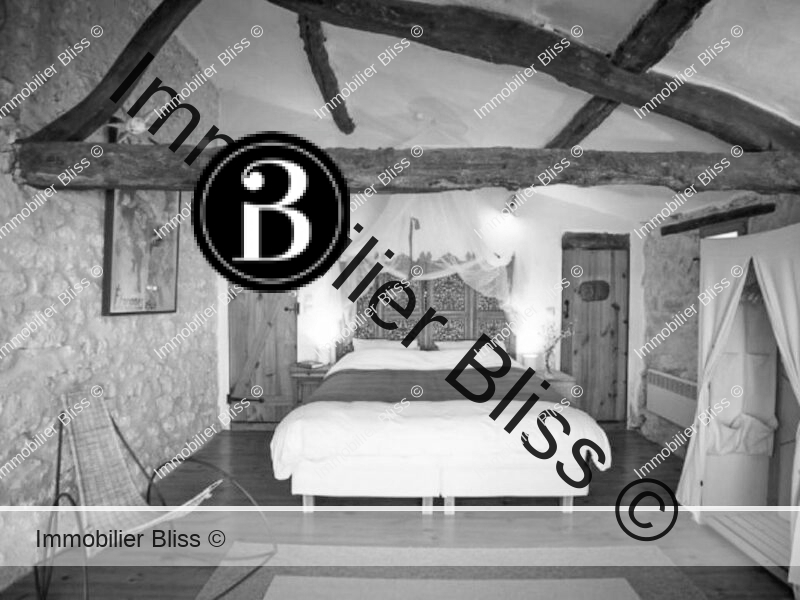
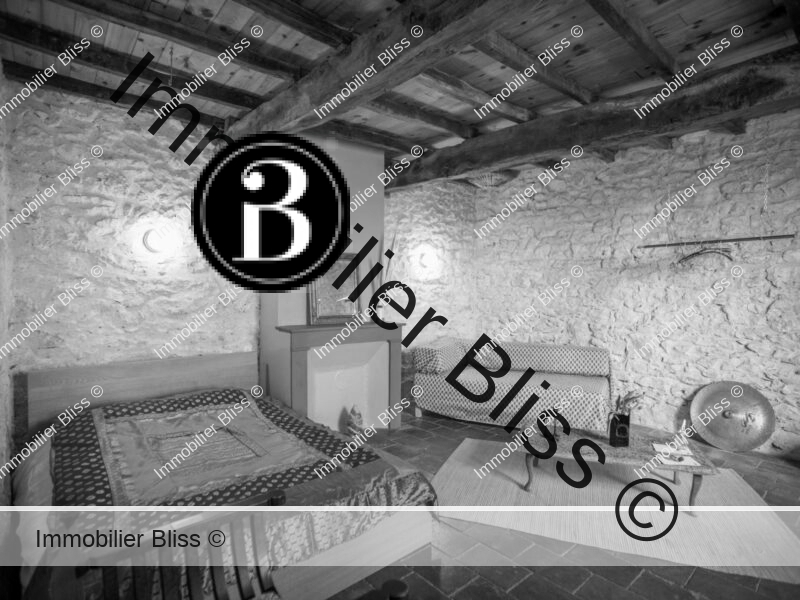
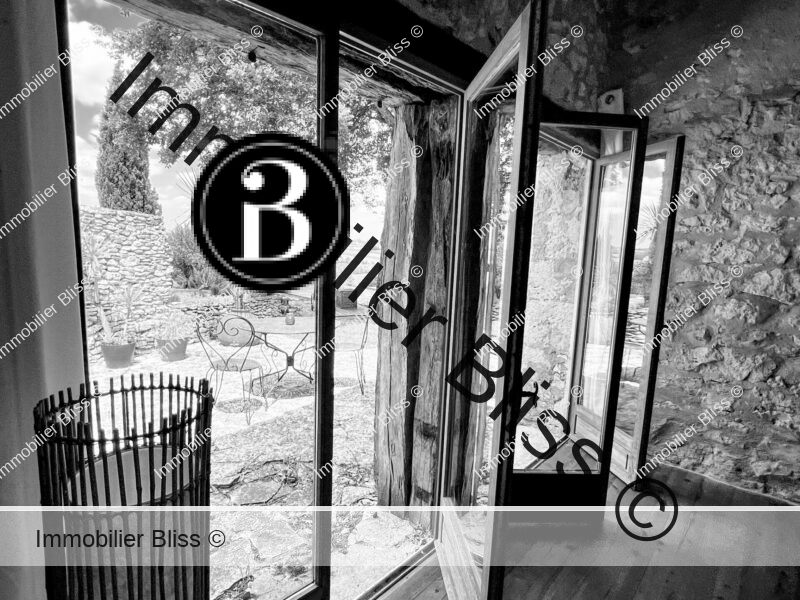
The Atelier
It’s worth noting that this building is entirely flexible. Built to be structurally sound without any internal partitions, it can be used however the owner sees fit: whether a music studio, an art studio, a performance space or even potentially stables.
In its current configuration it is organised as follows:
The Suite
This room has its own wood-burning stove and two sets of sliding doors looking out into the garden. It has an ensuite bathroom and space both to sleep and relax.
This space has a calm and modern feel to it.
The Snug room
This is a small but comfortable bedroom with ensuite bathroom, ideal for use by a nanny, a tutor or a cook. It can also be used as a private office if preferred.
The Working Kitchen
This is a large area is set up as a working kitchen, ideal for cooking for large numbers of people or even teaching cookery classes.
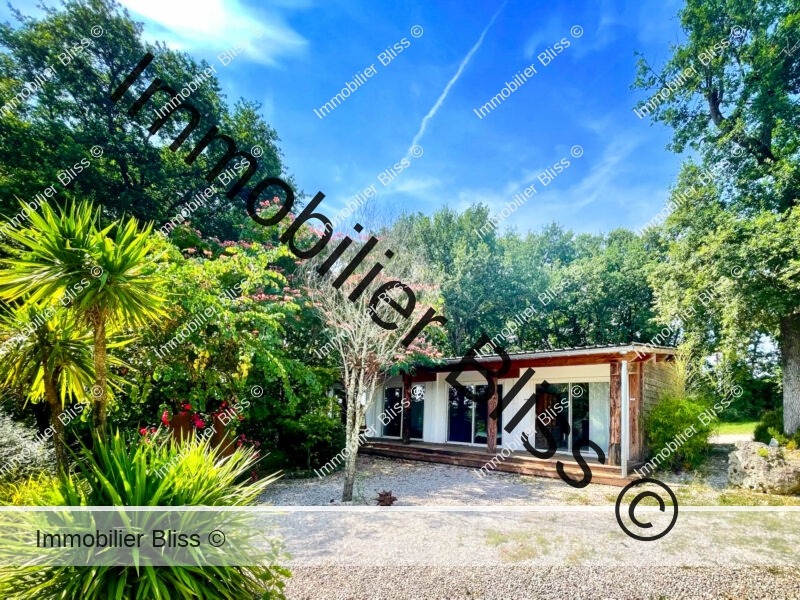
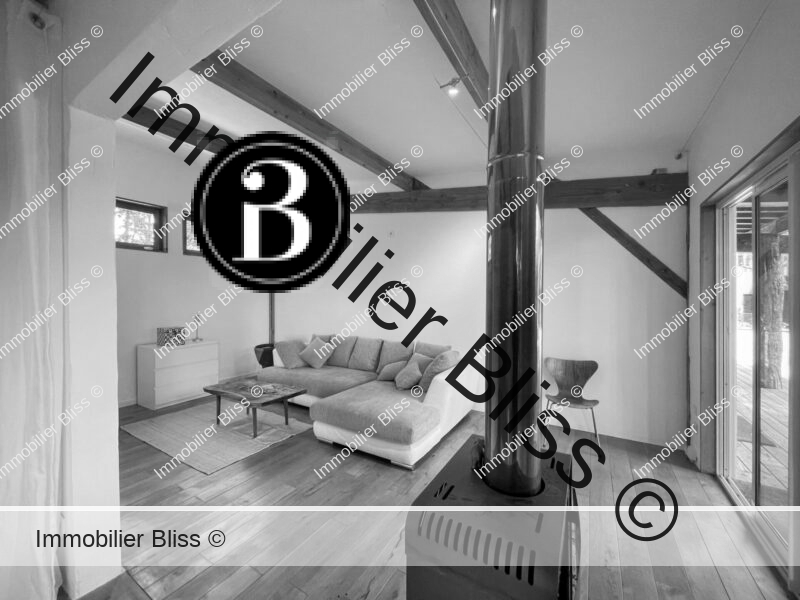
The Studio
The studio is an independent building with a large living room and an American kitchen opening directly onto a terrace (as the main living space), suspended over the countryside.
The Living room
A large and comfortable vaulted space, containing an open American kitchen and central island, this living space opens through folding full-width doors onto a 16 m² terrace suspended over the countryside. The room is effectively an inside / outside space. From this terrace one truly feels as though one is floating in mid air, with red kites flying by, often below eyelevel. Heated with a woodburning stove and a heat exchanger (which can also work as an air-conditioner) this space is both very open and very cosy.
The Bedroom
A cosy bedroom with views straight out onto the countryside through sliding glass windows. A very tranquil sleeping space, basking in the enchanting song of nightingales.
The Bathroom
This room features an open shower with a self-draining floor and is fully glazed with privacy film on one end (although the glass is clear at eye height). Enjoy a refreshing shower against the backdrop of open countryside.
The Office
A cosy and tranquil space in which to work, with enough daylight to prevent it from feeling dark, but not so much light that working on a computer is difficult.
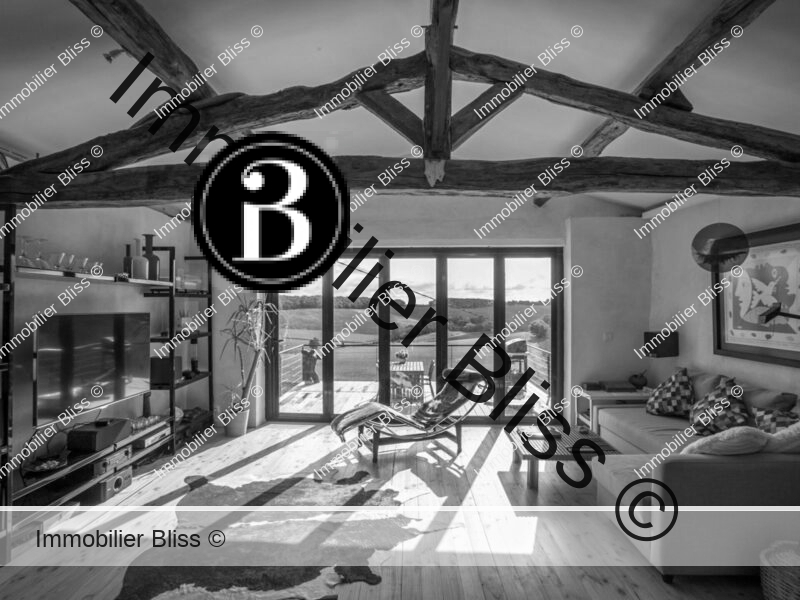
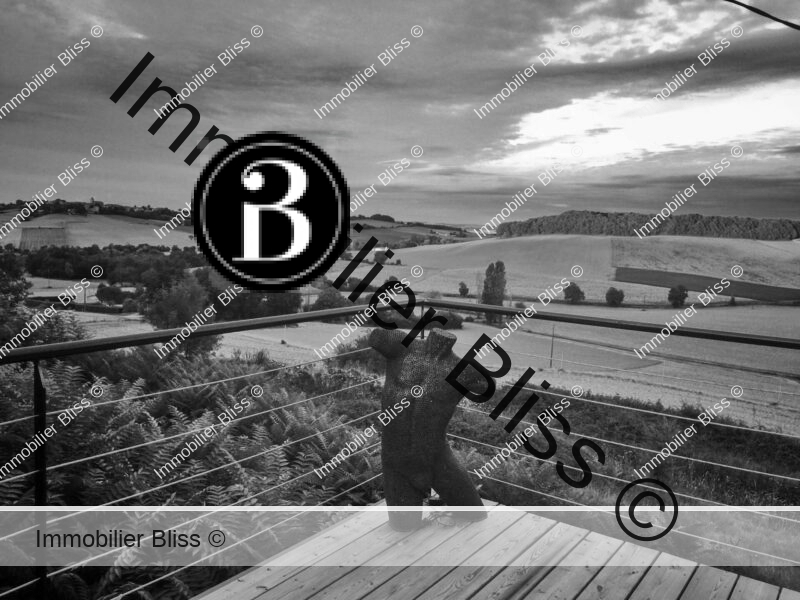
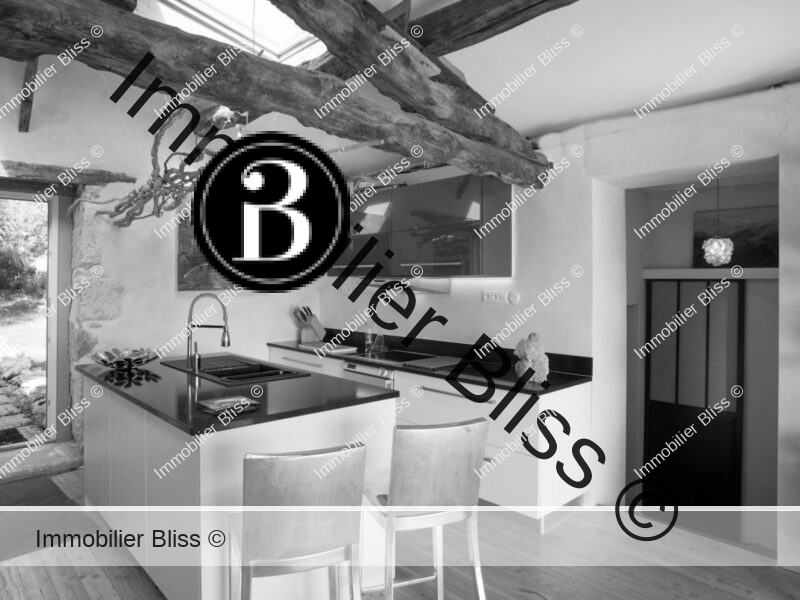
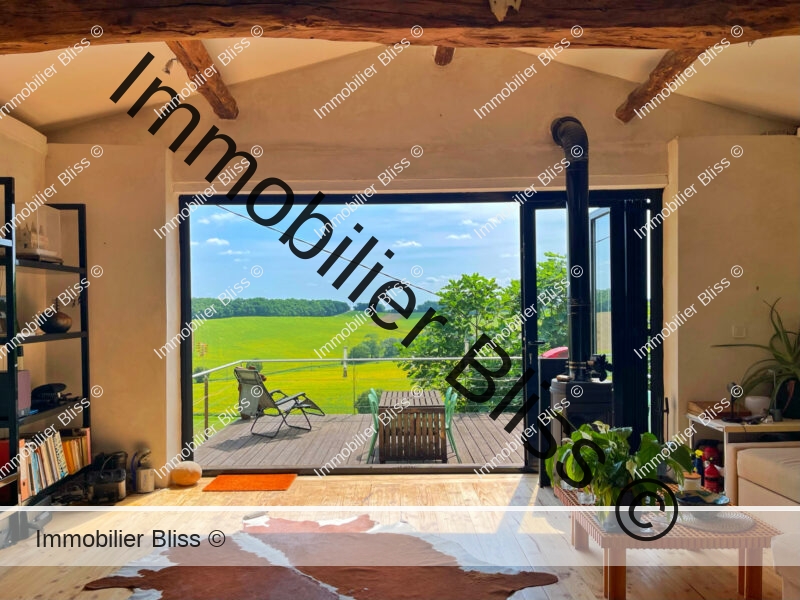
Our thoughts here at Bliss
We often talk about views at Bliss.
The geographical area in which we work and the houses we select for our catalogue means we are often blessed with lovely views.
This property boasts more than simple views. One has the impression of being in another world (which one happens to own! ) and having the skies and landscape around laid out like a dramatic backdrop.
Driving home at night along this stretch of valley, the way is often lit up with rainbows and dramatic pink skies, or a canopy of stars in the velvet night sky.
There is something very special here. Spiritual even. The playground of the Gods – whatever your spiritual inclination.
This property is ideal for …
Artists
Retreats
Painters
Writers
Private Weddings
Tourist events
Hermits
Nature lovers
View seekers
More images…
Click images to enlarge

