An elegant maison de maître
in the heart of historic Nérac
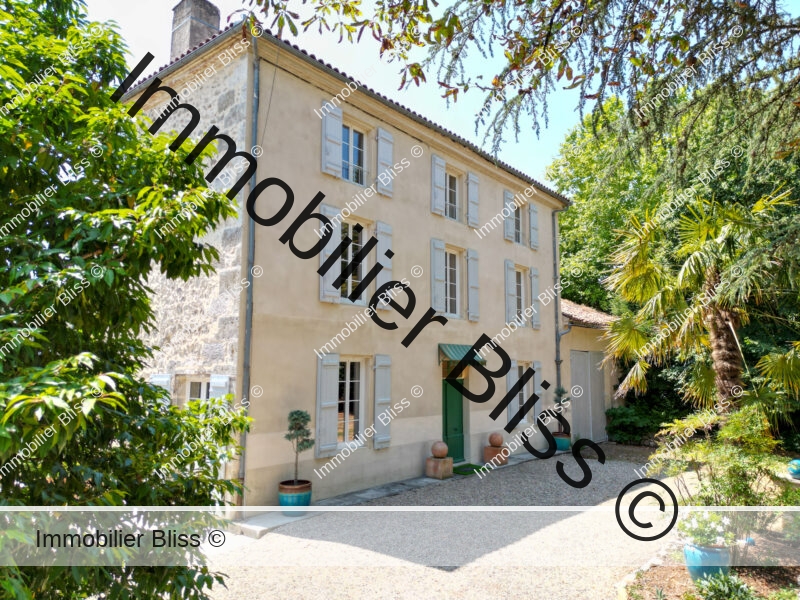
- Nérac
All measurements are approximate
EPC - Energy Consumption
kWh/m².year
GHG - CO₂ Emissions
kg CO₂/m².year
Overview
Nestled in the heart of the vibrant market town of Nérac—famed for its lively weekly market, gourmet restaurants, and its Renaissance château—this beautifully renovated maison de maître offers the rare combination of town-centre convenience and secluded privacy.
Set within private grounds, this sun-drenched property boasts a fully enclosed in-ground swimming pool, two generous reception rooms, and four spacious bedrooms. A large stone barn offers further potential – ideal as an artist’s studio, workshop, or ample storage. A charming, covered terrace overlooks the garden and provides the perfect setting for al fresco dining and tranquil moments outdoors.
The property
Behind tall wrought-iron gates and sheltered by the majestic canopy of a centuries-old cedar tree, the classic stone façade of this home immediately impresses. A carefully landscaped front and side garden, recently resurfaced with fine sand-coloured gravel, complements the soft tones of the stone. Oversized terracotta pots brimming with flowering plants add a touch of effortless elegance to the timeless aesthetic.
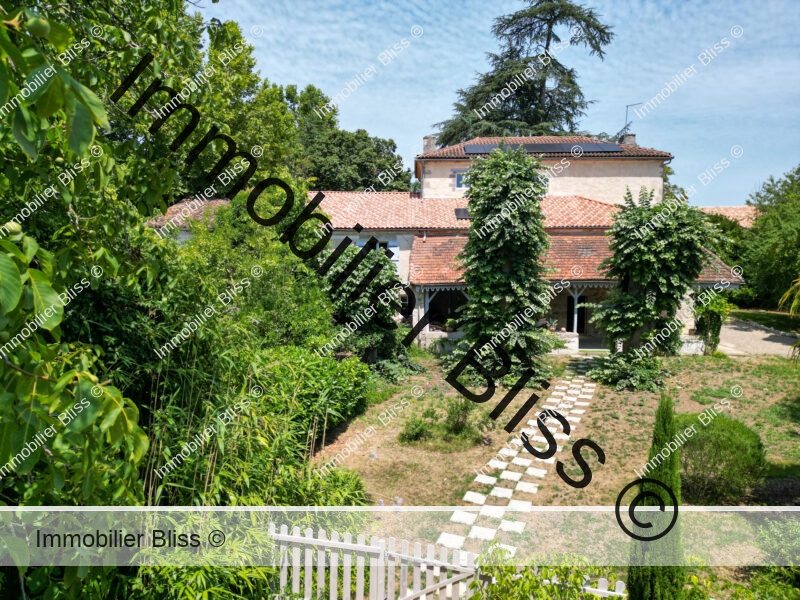
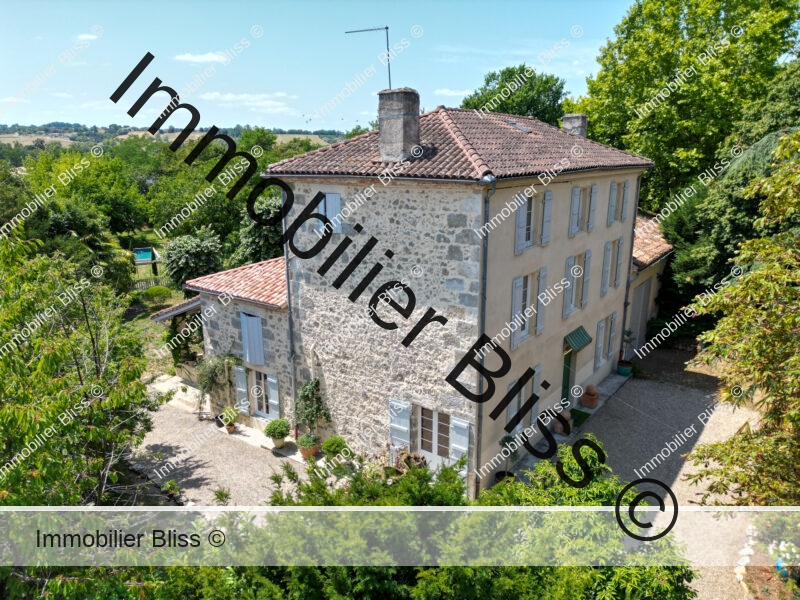
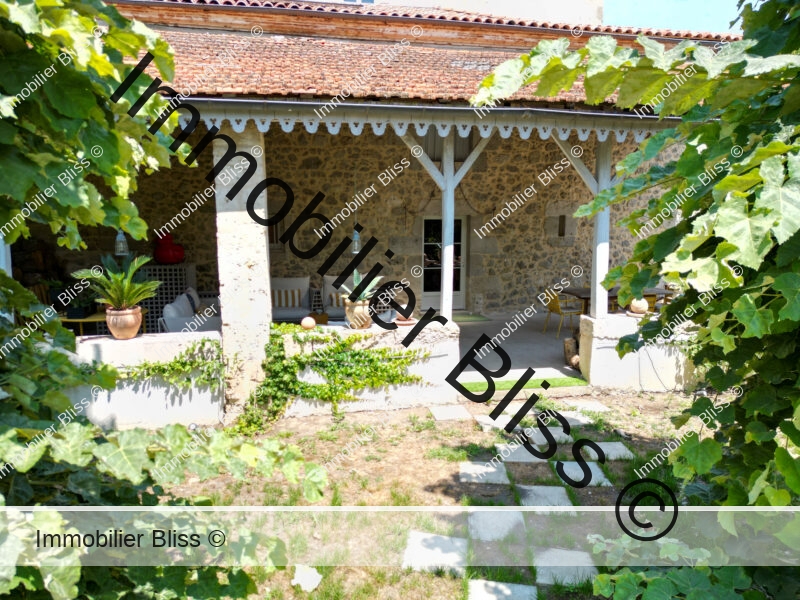
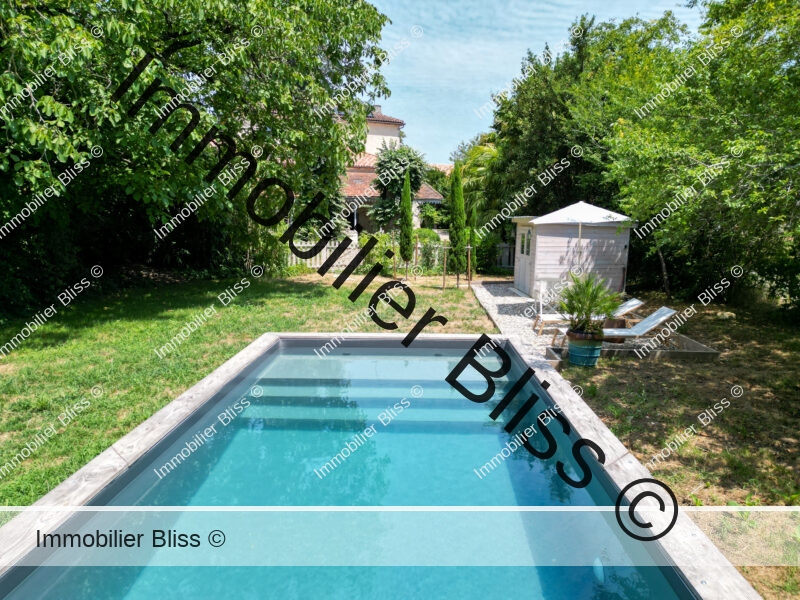
Ground floor
A traditional wooden front door, painted in an understated moss green, opens onto a welcoming entrance hall. From here, we are drawn toward the two grand reception rooms that flank either side of the entryway.
To the right, an expansive living room features parquet flooring, tall windows overlooking the front garden, and a fireplace—creating a sophisticated yet cosy space ideal for entertaining or quiet relaxation.
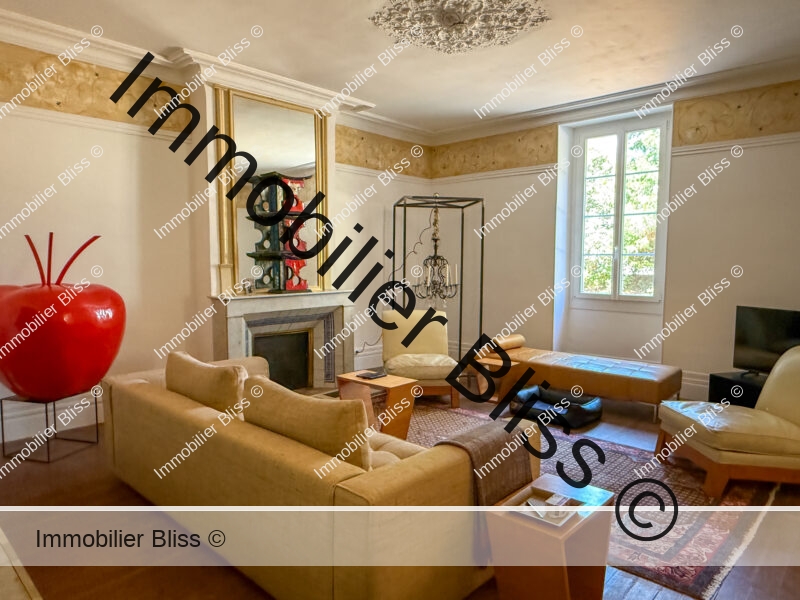
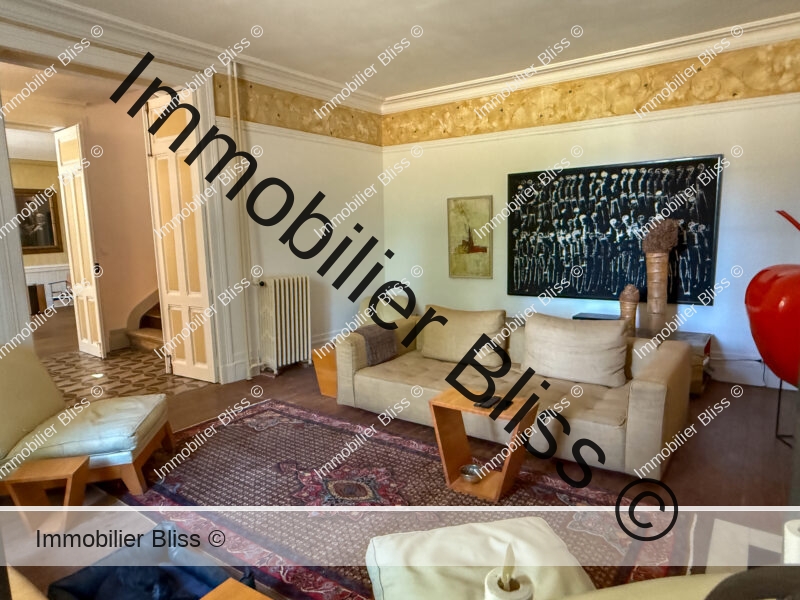
To the left of the hallway, an equally spacious formal dining room mirrors the elegance of the living room. Featuring the same warm parquet flooring, original fireplace, and charming half-panelled walls, this inviting space is ideal for hosting refined dinner parties or long, convivial meals with family and friends.
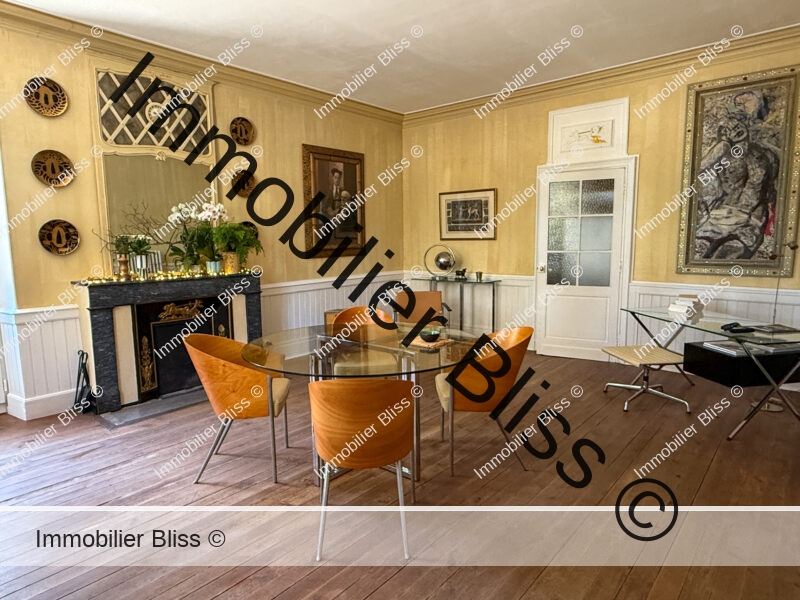
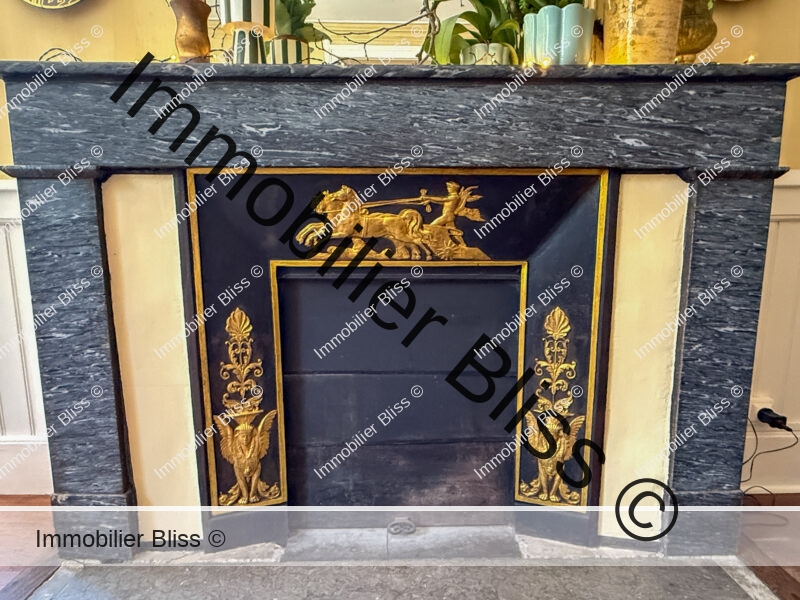
Behind the dining room lies a beautifully designed and fully equipped kitchen, featuring elegant ceramic floor tiles, soft grey fitted units, and direct access to the spacious 58 m² covered terrace—perfect for al fresco dining and entertaining.
A charming back passage, laid with attractive black and white tiles, leads to a large, functional laundry room and a convenient ground floor bathroom with both bath and shower facilities. Beyond this is a vast summer living room with exposed stone walls, original timber beams, and poured concrete flooring—a striking space that remains partially unfinished but offers access to the expansive unrenovated barns.
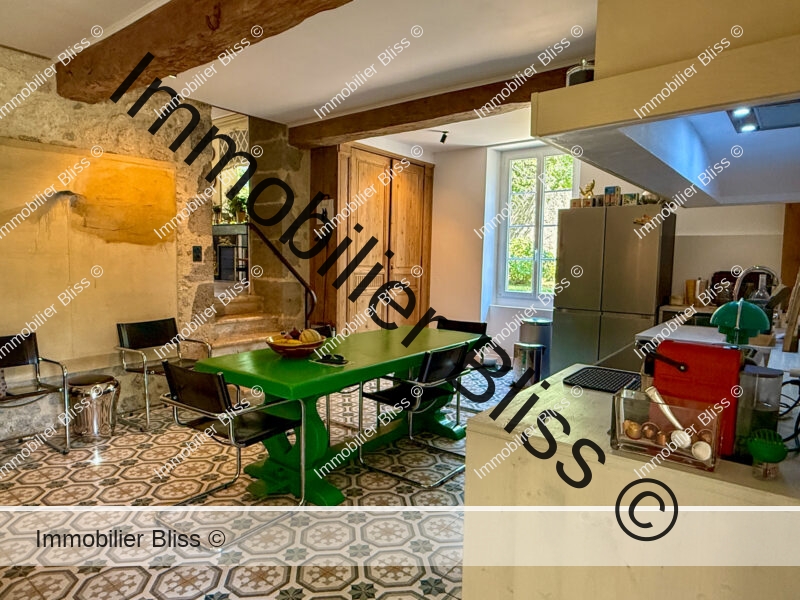
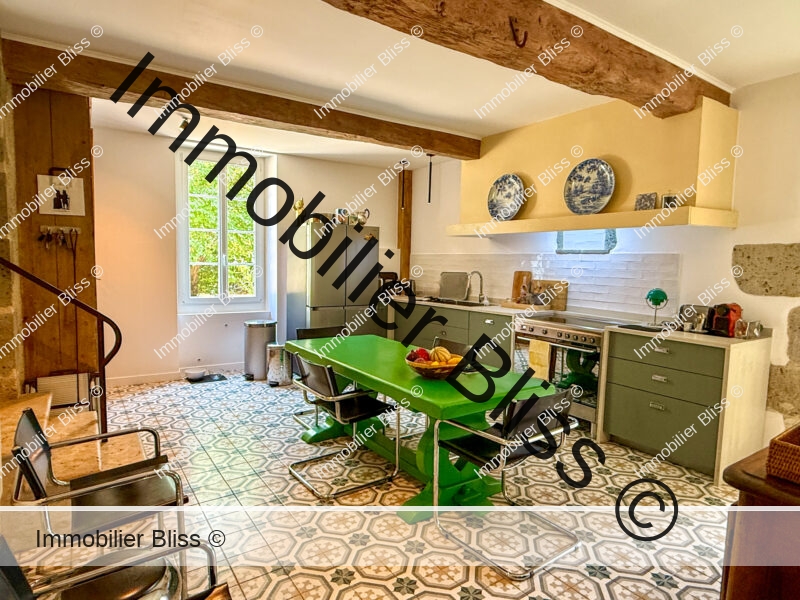
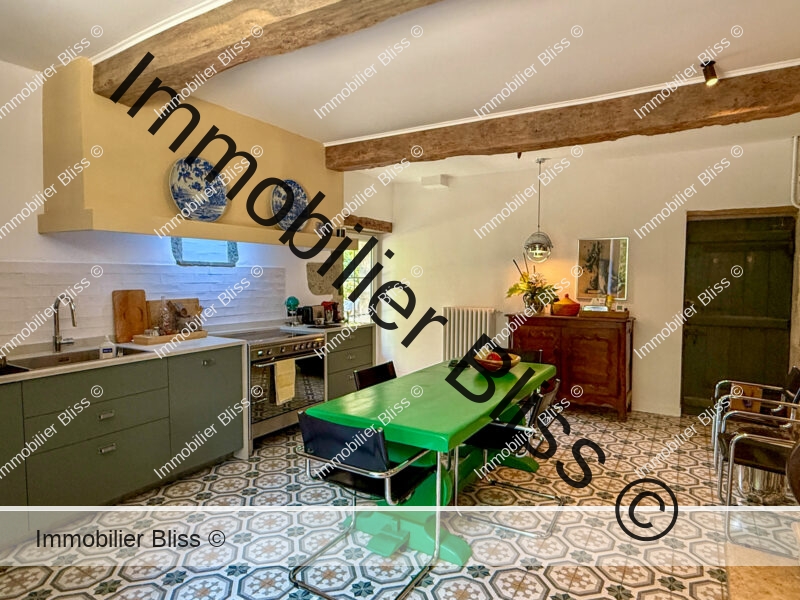
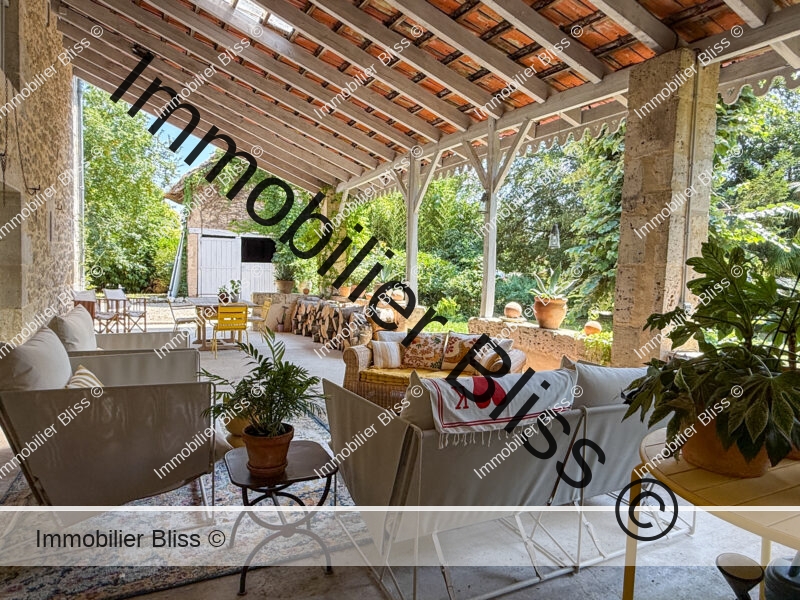
First floor
A graceful, curved staircase in wood and wrought iron ascends to the first-floor landing, where natural light pours in from a large window.
The master suite is a tranquil retreat, painted in soft white with pale yellow accents that complement the original wooden flooring and stone fireplace. A walk-in closet connects the bedroom to a spacious and luxurious bathroom, which features a grand bathtub positioned opposite a window, a separate shower, and a rare corner fireplace—a unique original feature of the home.
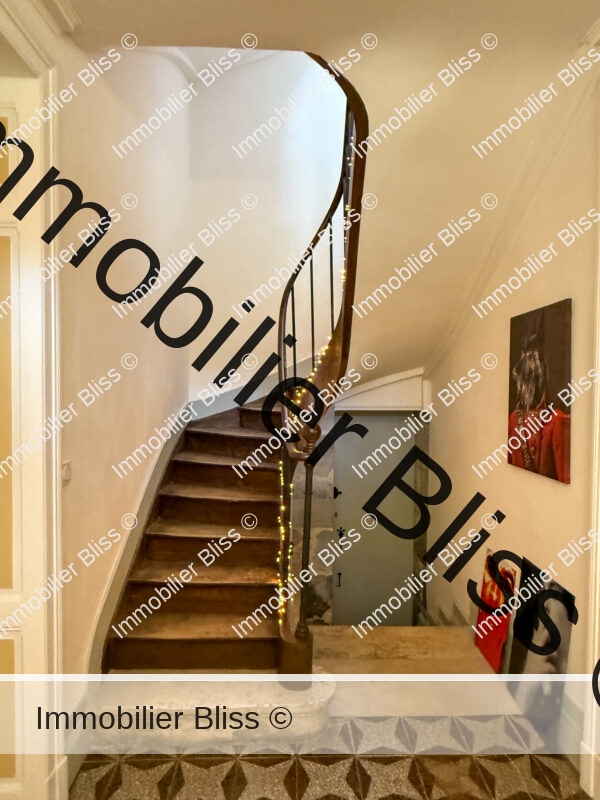
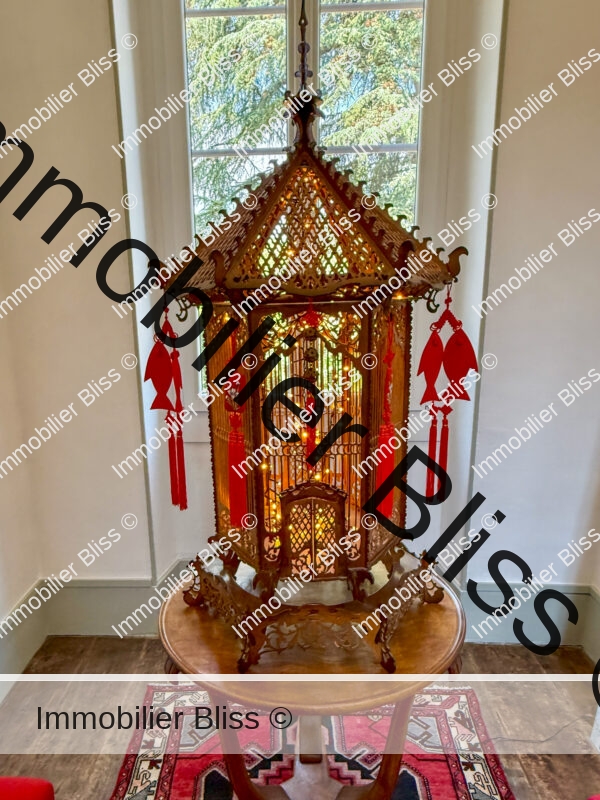
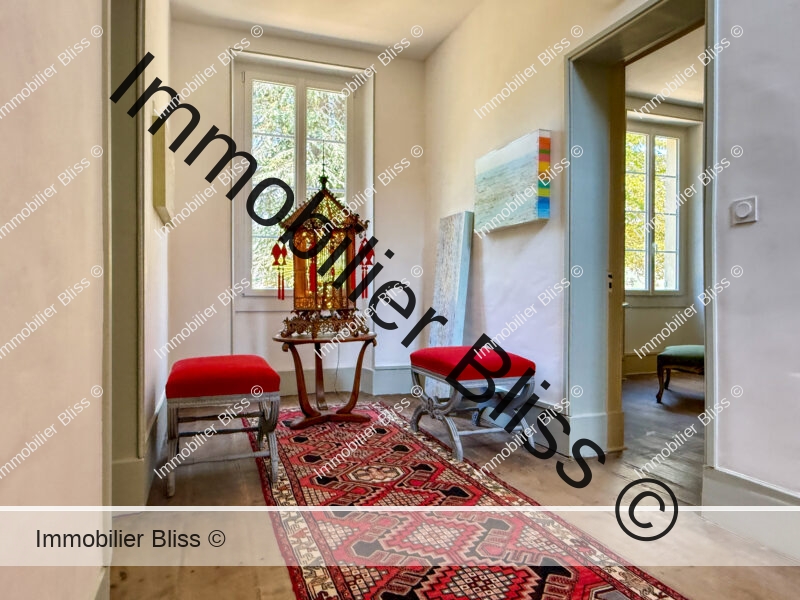
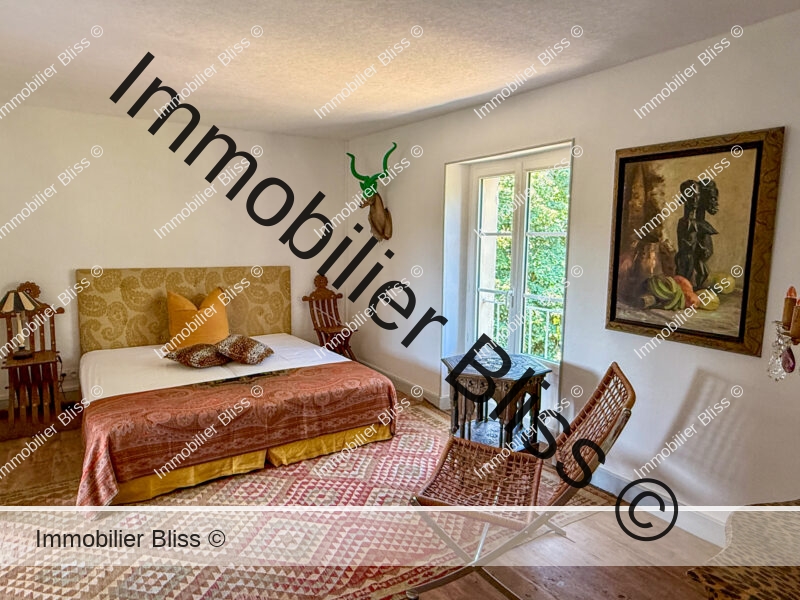
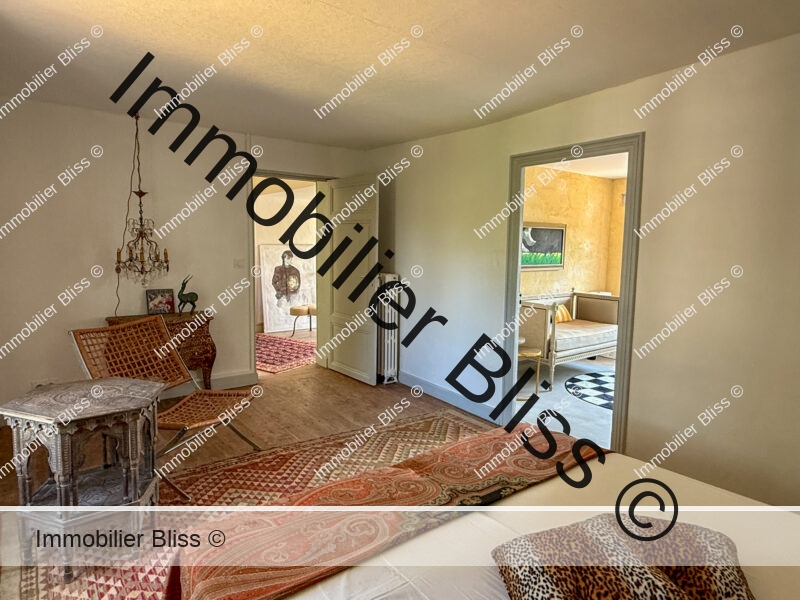
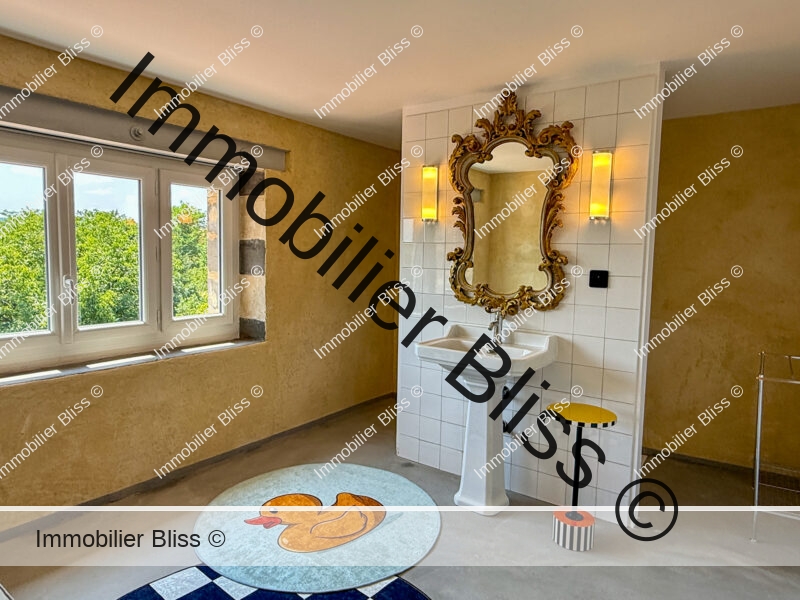
The second bedroom also boasts original plank flooring, a beautiful fireplace, and a large window that floods the room with light. The current owners have added a private en-suite shower room, creating an elegant and inviting space.
Additionally, three large attic-style rooms lie above the barns. Each features wooden flooring and generous windows. Though currently unfinished, these rooms offer exciting potential to expand the living space to suit your needs.
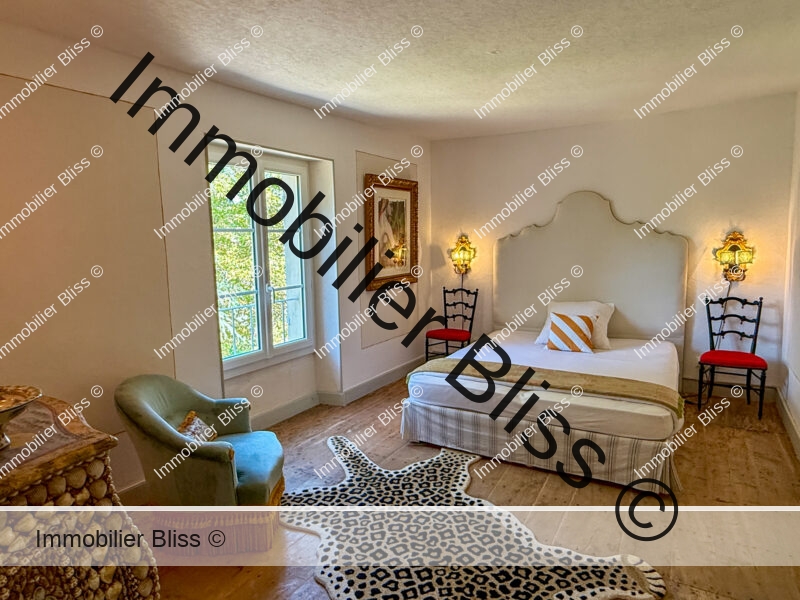
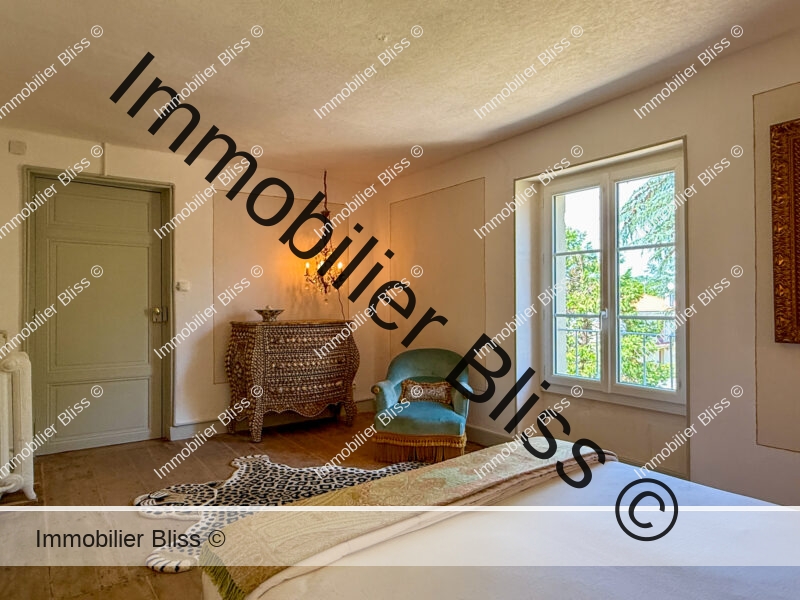
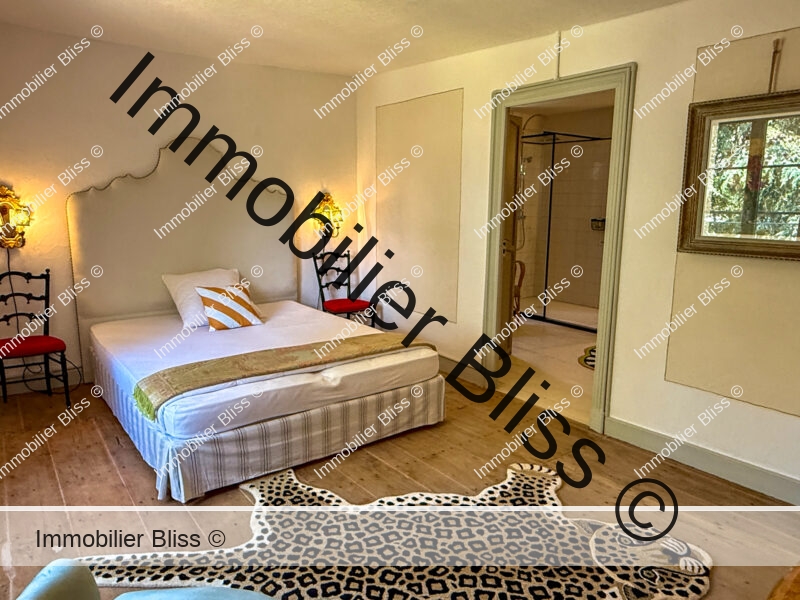
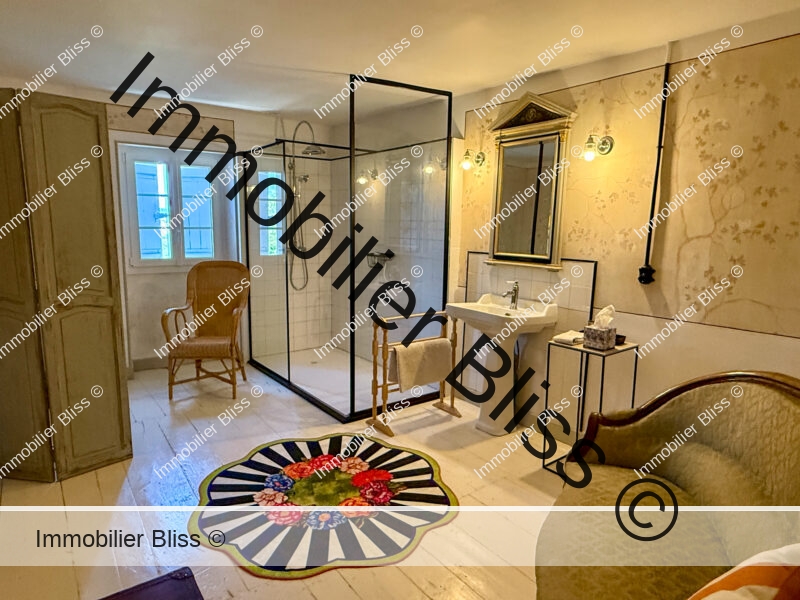
Second floor
The staircase continues to the second floor, where two further bedrooms await. The first of these enjoys a vast en-suite bathroom, complete with a picture window overlooking the garden and a large walk-in shower.
The fourth and final bedroom is equally refined, with an impressive newly renovated en-suite shower room, providing both comfort and style.
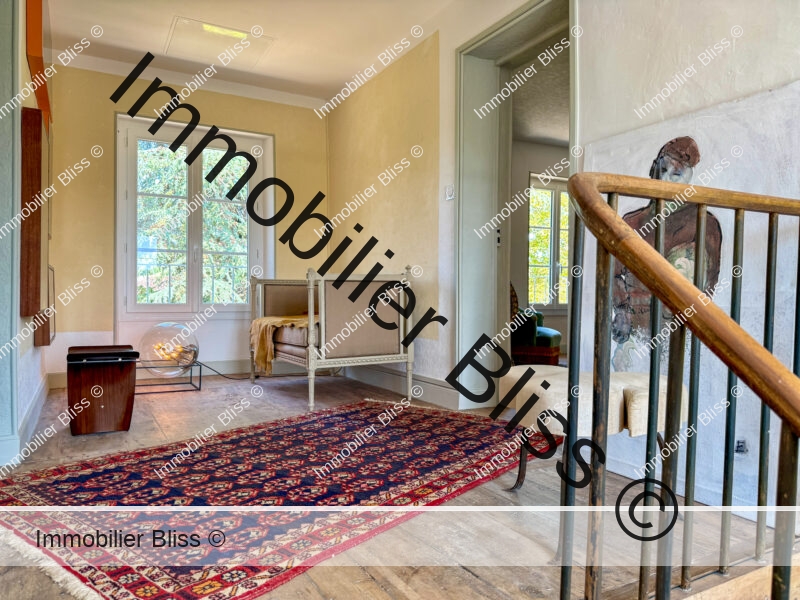
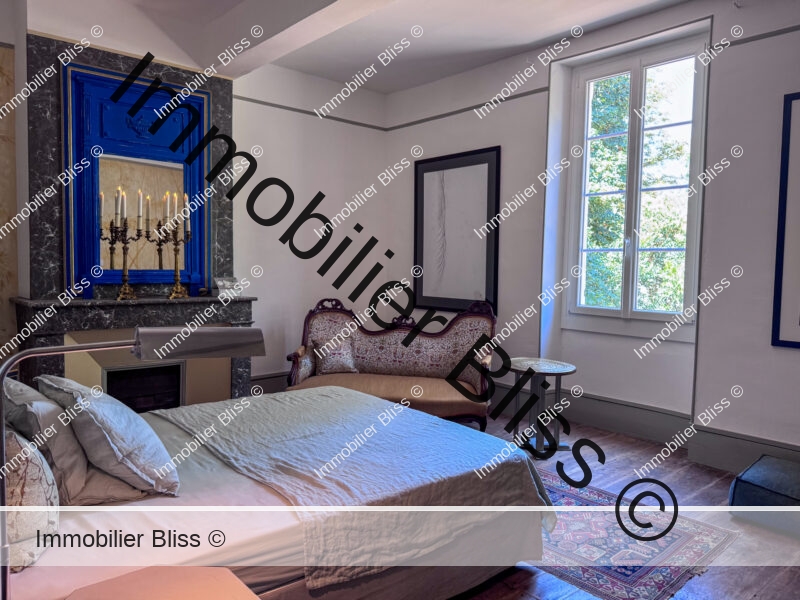
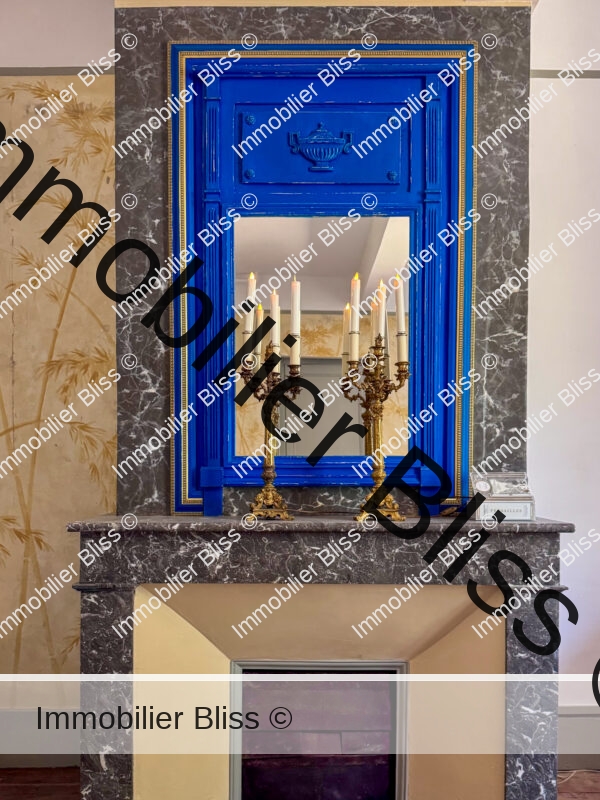
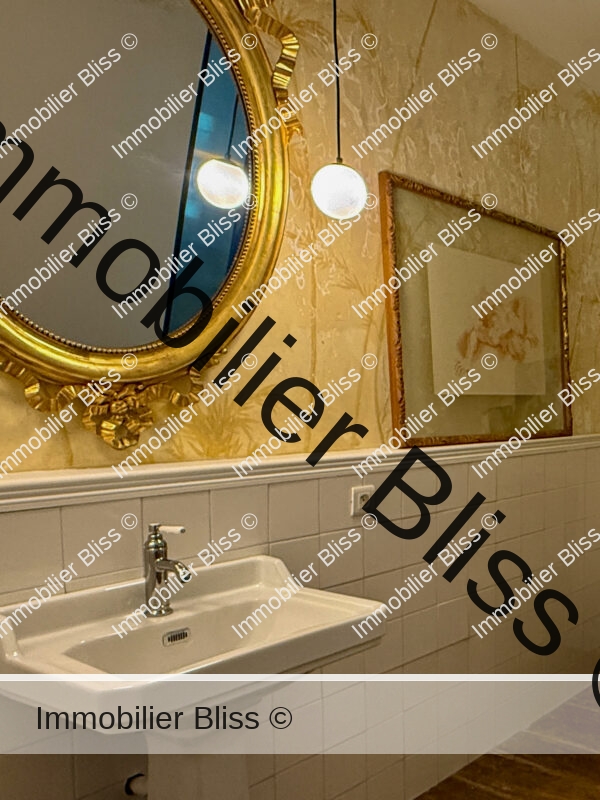
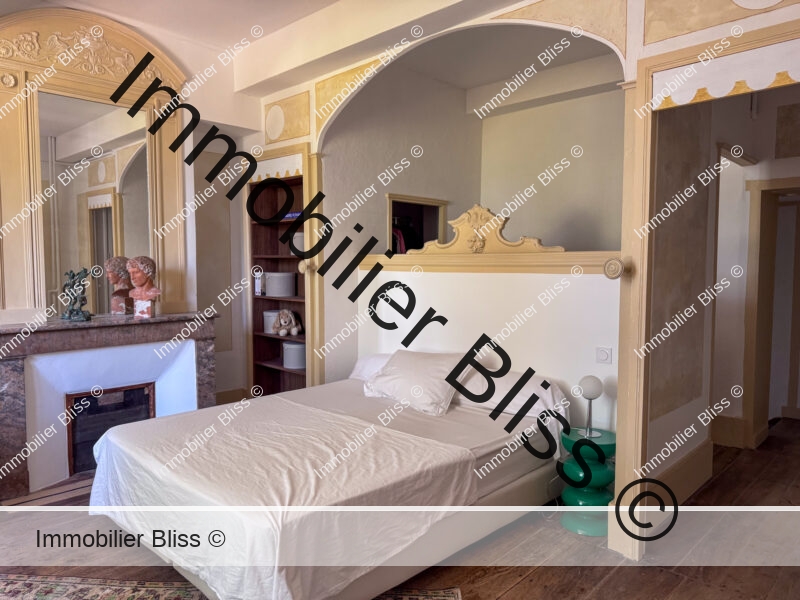
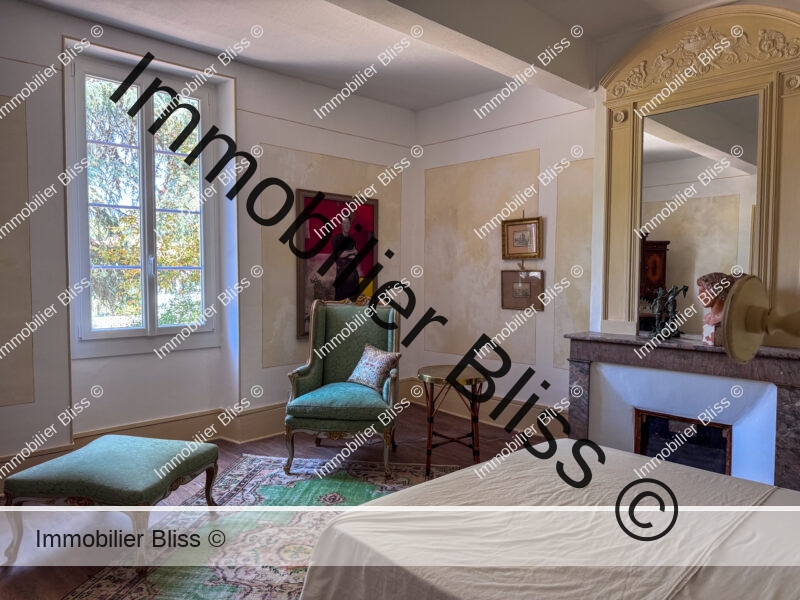
Gardens & pool
The back garden is anchored by a generous, covered veranda—open on two sides and framed by handsome exposed stone walls. With its timber beams and smooth poured concrete flooring, this inviting space is perfect for leisurely summer afternoons or for hosting relaxed gatherings with friends and family. Overlooking the garden and the recently installed swimming pool, the veranda enjoys a tranquil, private setting at the rear of the house.
The swimming pool, in pristine condition, is securely fenced and bordered on three sides by lush, mature vegetation, offering both privacy and beauty. It features a contemporary grey liner and raised edging, enhancing both safety and aesthetics.
To the side of the property, a separate garage provides ideal storage for gardening equipment or outdoor furniture, freeing up the driveway for convenient parking.
For those with a creative vision, a substantial two-storey barn sits at the far end of the property. Currently used for storage, it is structurally sound and offers significant potential for conversion—perhaps into a guest house or second home. Importantly, no urgent works are required, making it a manageable and rewarding project for the future.
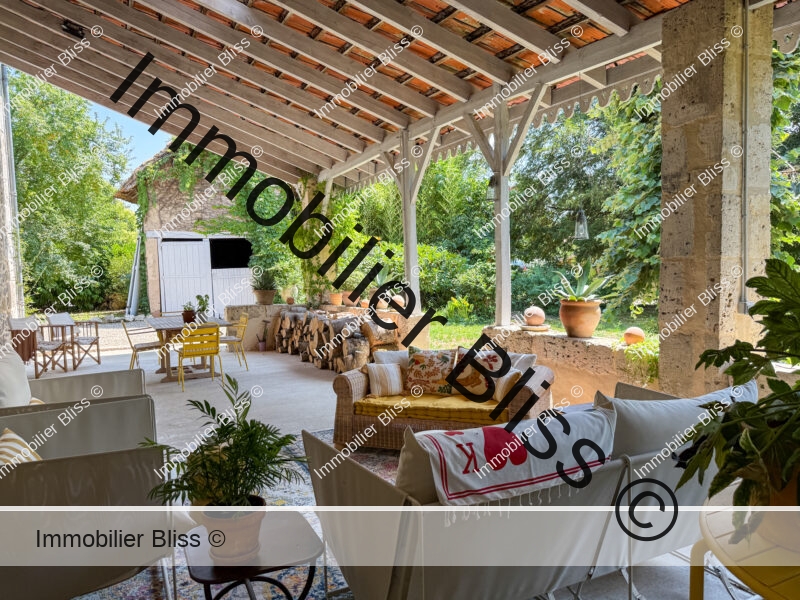
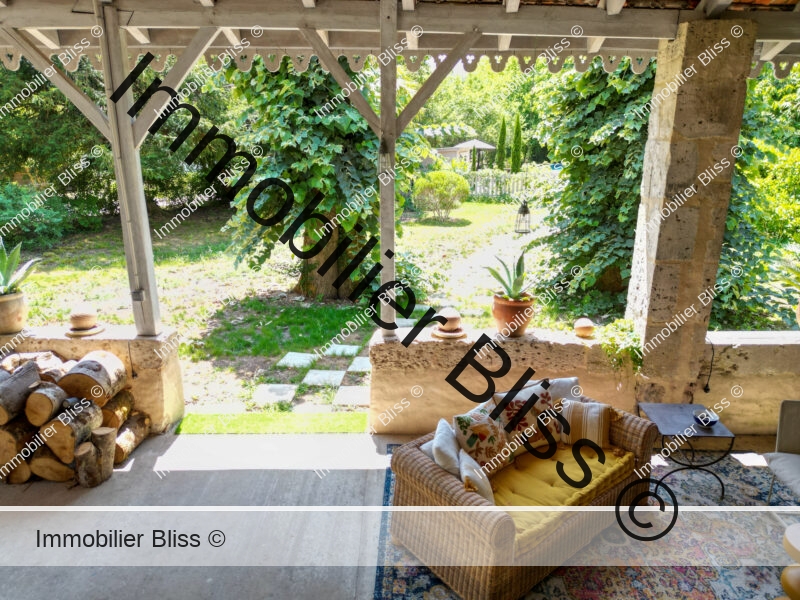
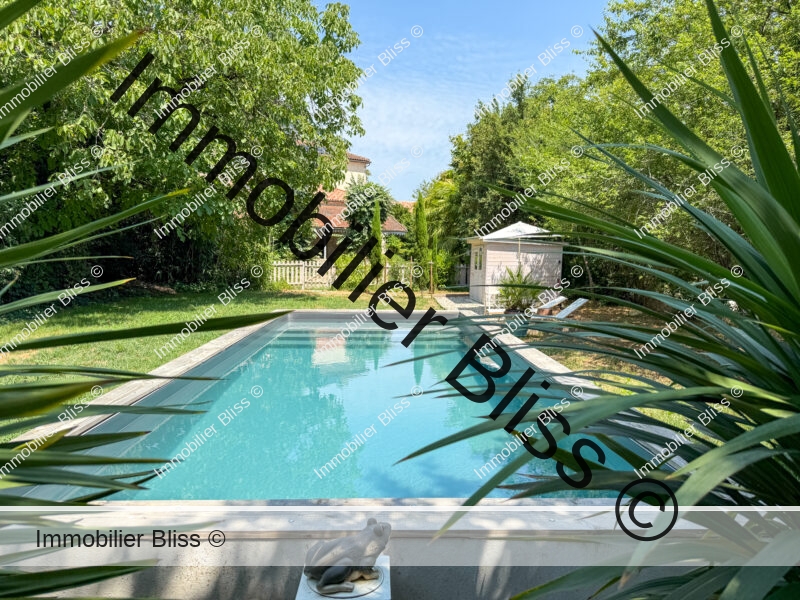
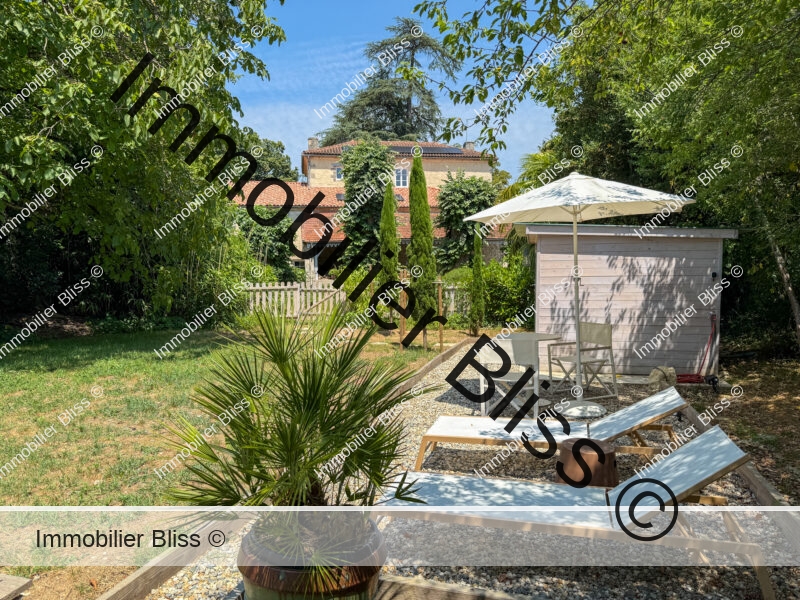
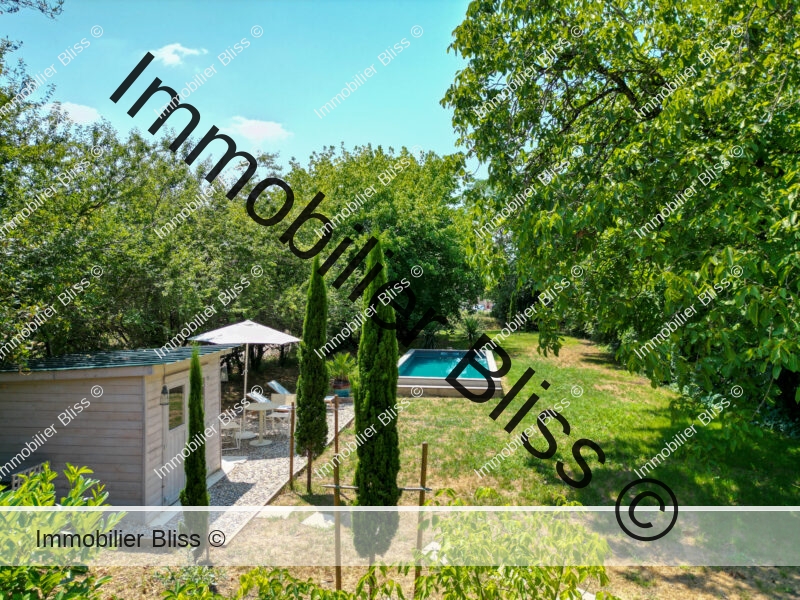
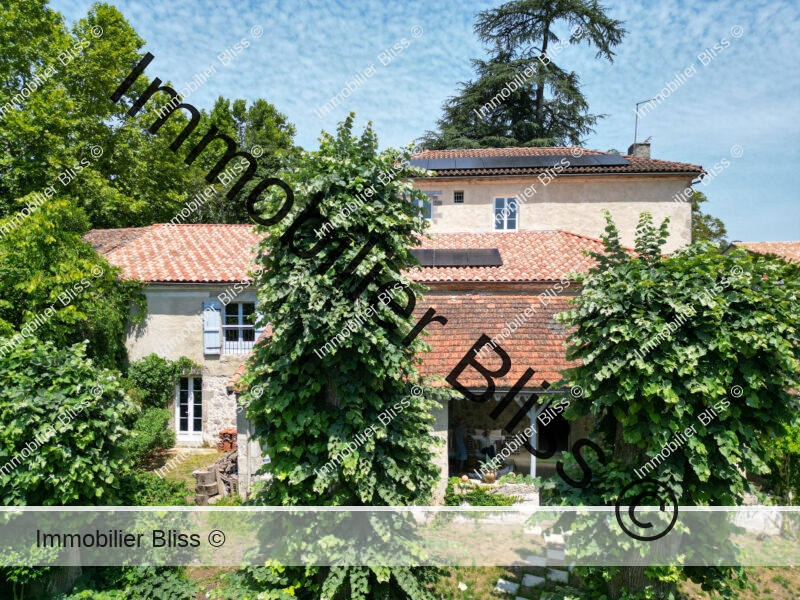
What we think here at Bliss
We believe that this beautifully renovated home combines high-quality finishes with a delightful lifestyle. Its owners enjoy the charm and sophistication of small-town living, all while benefiting from complete privacy in the garden and around the pool.
Technical details
8 + 4 solar panels
4 hot water tanks
New furnace May 2024
Double glazing
Mains drains
Swimming pool
Barns 48m2 + 36m2
More images…
Click images to enlarge

