A hidden gem in Toulouse, where city life meets tranquility
boldly and elegantly reimagined
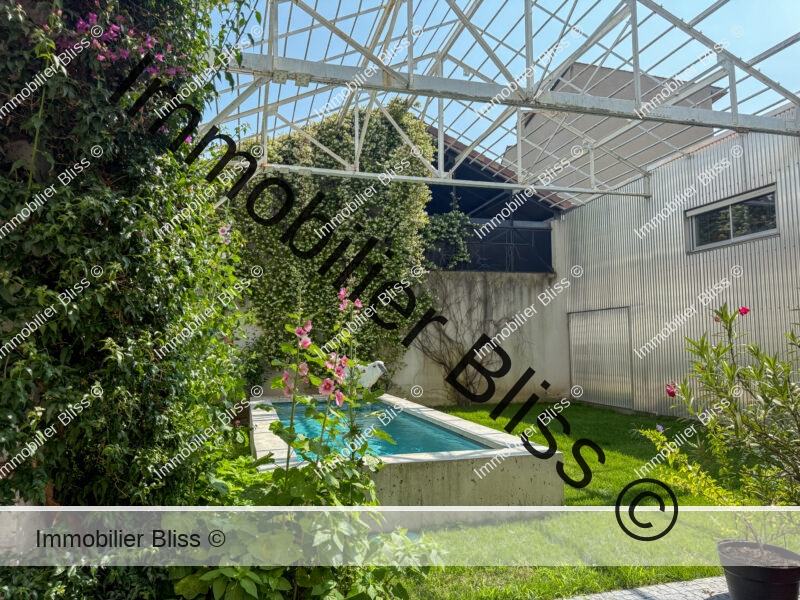
- Toulouse
All measurements are approximate
EPC - Energy Consumption
kWh/m².year
GHG - CO₂ Emissions
kg CO₂/m².year
A showcase of contemporary architecture in the heart of Les Amidonniers
In Toulouse, in the highly sought-after Amidonniers neighborhood, just steps from the Canal du Midi and the banks of the Garonne, lies a rare, private, and character-filled property.
Behind a discreet façade, this 170 m² house was built on the remains of a former industrial warehouse, boldly and poetically transformed by a visionary architect and the owners. The result: a true manifesto of urban architecture, combining clean lines, high-quality materials, abundant natural light, and an intimate atmosphere.
A perfect balance between city living and serenity
Tucked away in a quiet residential cul-de-sac, this house offers absolute peace just a few pedal strokes from the historic center of Toulouse, recently voted the most desirable city in France. Sheltered from urban bustle without being cut off from it, it offers a leafy living environment with no overlooking neighbors, featuring a private garden, swimming pool, and multiple outdoor spaces designed for sunny days.
Access is via an automatic gate leading to an enclosed courtyard where bikes, motorbikes, or cars can be parked, and part of the original garage has been preserved to provide extra storage space. Nothing from the outside suggests the architectural universe that unfolds within.
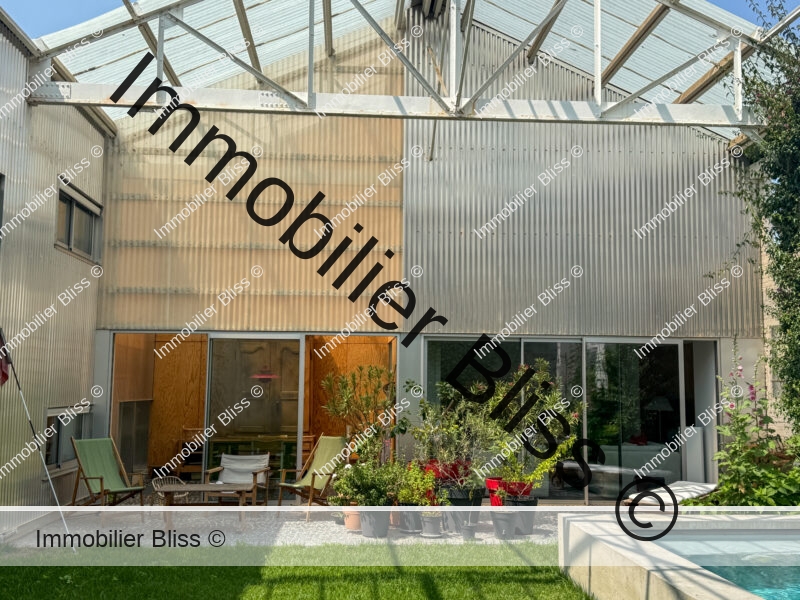

A bright, warm, and open ground floor
The entrance opens into a hallway extended by custom cubist bookshelves, a true introduction to the spirit of the home: every nook is thoughtfully designed, with no wasted space. The layout is fluid and the volumes open, creating a soft and functional atmosphere.
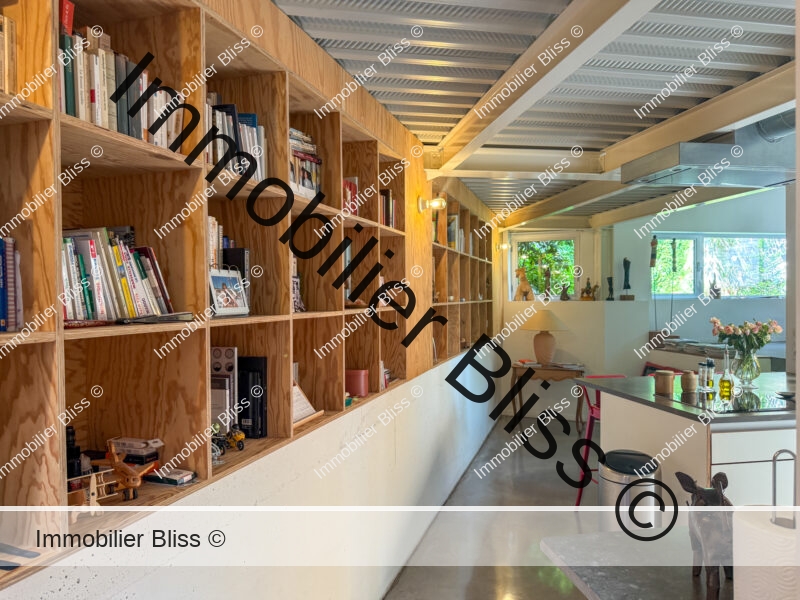
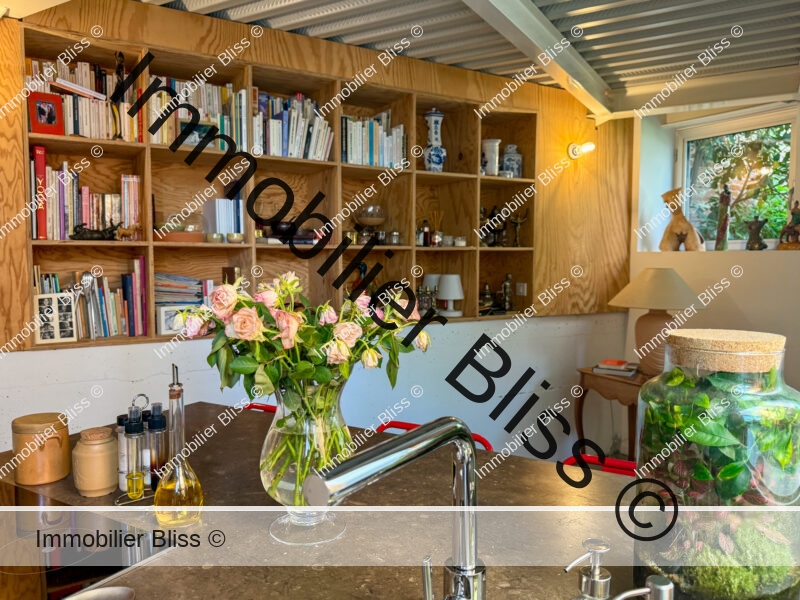
The semi-open kitchen is particularly refined and ideal for entertaining, with its integrated bar, elegant appliances, and clean lines. A second, hidden kitchen at the back smartly completes the space, making food prep easy and discreet.
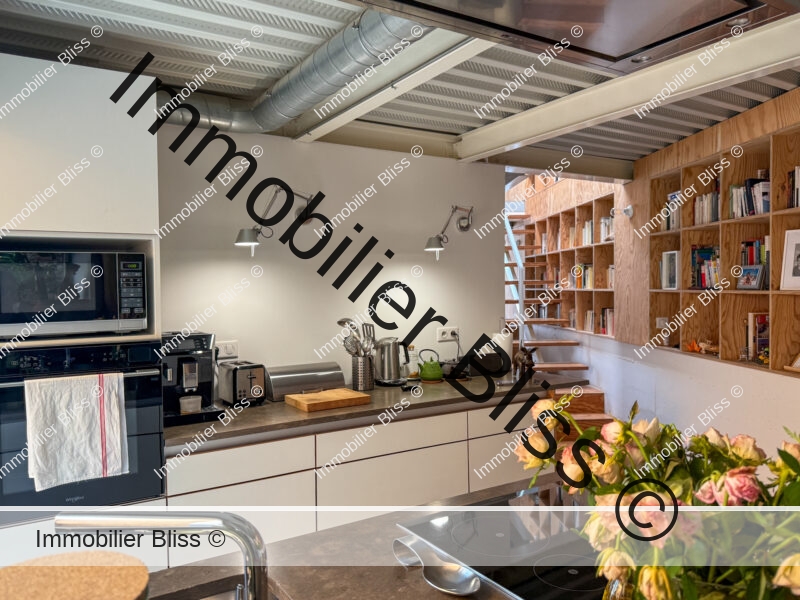
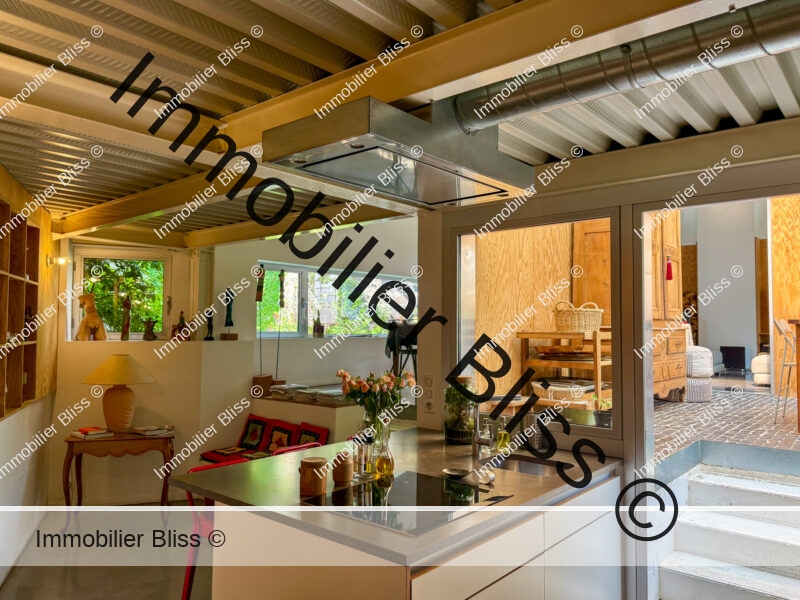
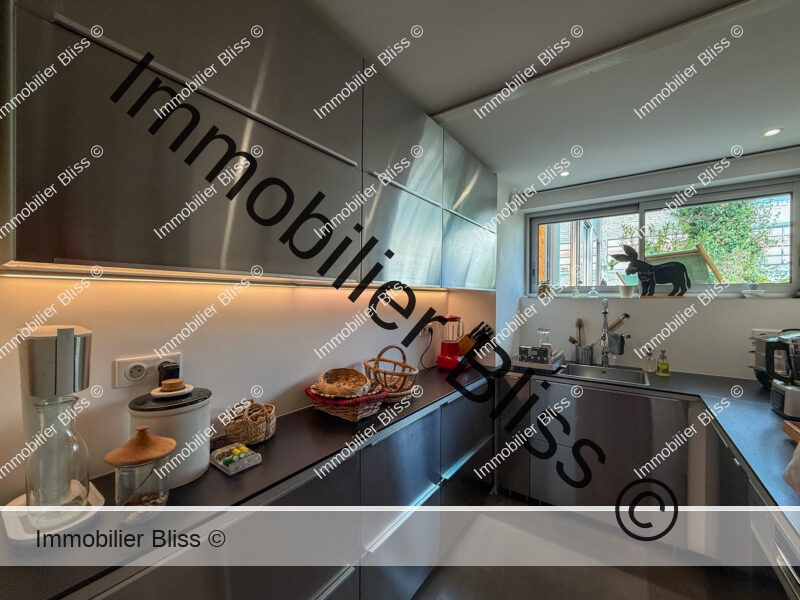
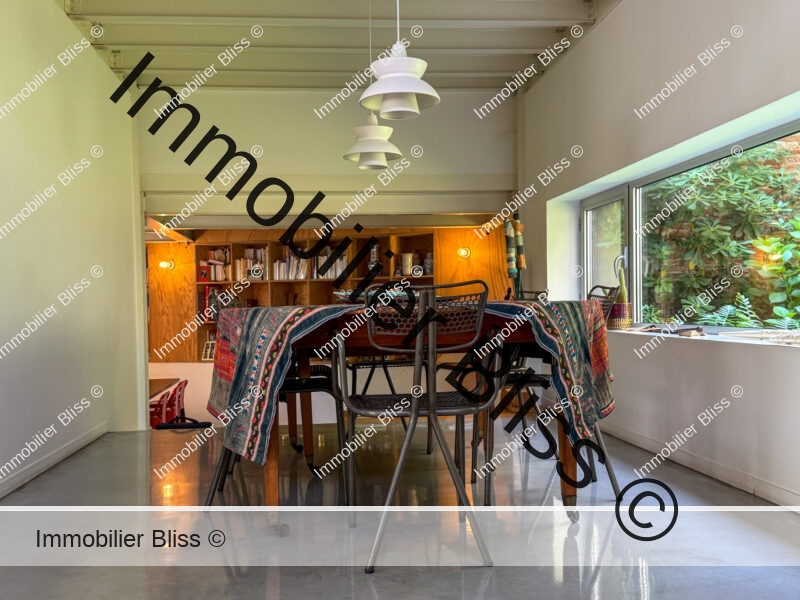
The living room, with its wood-burning stove and large glass doors, opens directly onto the landscaped garden. The dining area, bathed in light, has dual access to two separate outdoor spaces: on one side, a wooden deck and a swimming pool seamlessly integrated into the environment; on the other, a small, shaded triangular garden—perfect for summer meals or peaceful reading moments.
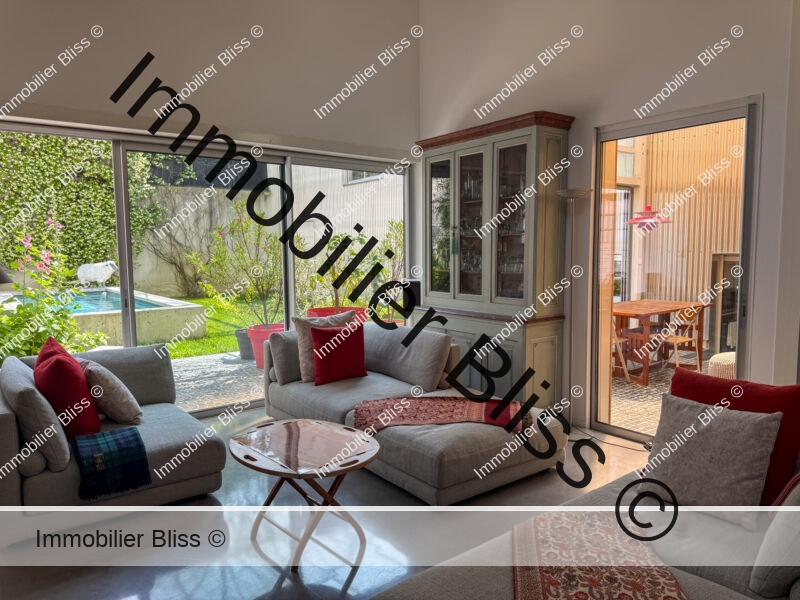
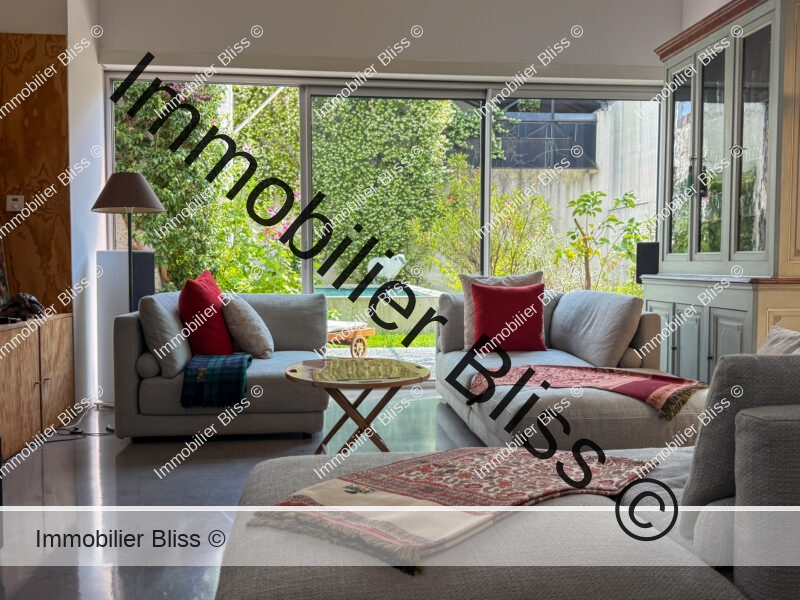
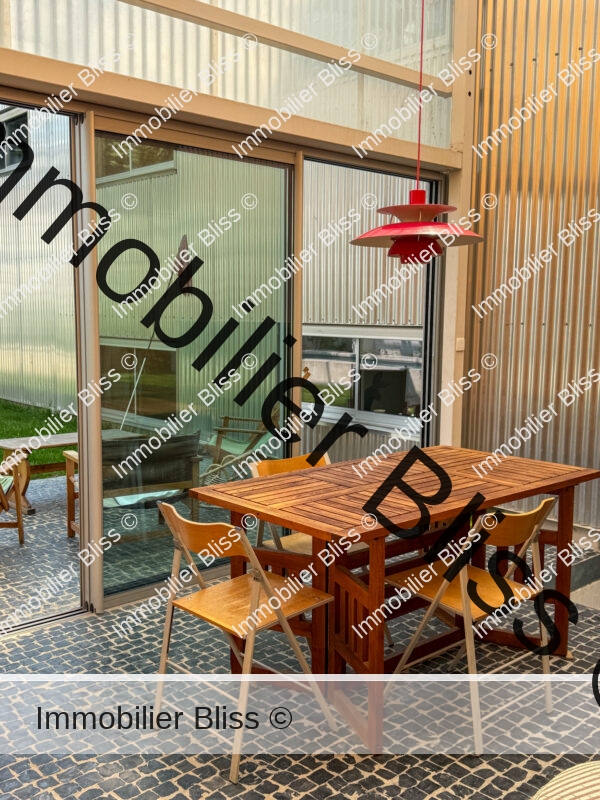
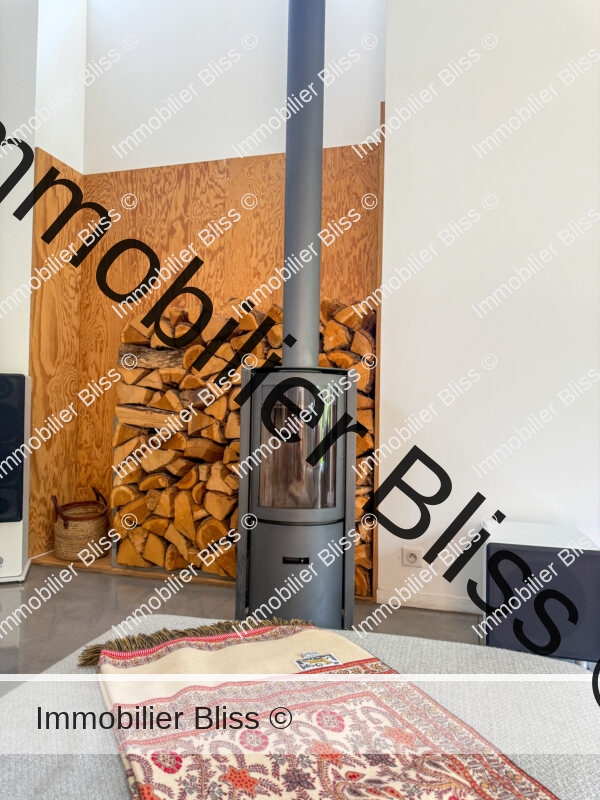
A fluid, elegant, and inspired interior design
The floors alternate between polished concrete in the main rooms and grey slate in the winter lounge, extending seamlessly onto the outdoor terrace to create a perfect flow between the interior and the garden. Large glass doors invite natural light to move freely throughout the space and, in summer, allow for an effortless blend of indoor and outdoor living.
The ground floor also features a bedroom/studio with its own en-suite shower room—an ideal space for guests, remote work, or mixed use. A discreetly positioned guest WC adds an extra touch of comfort.
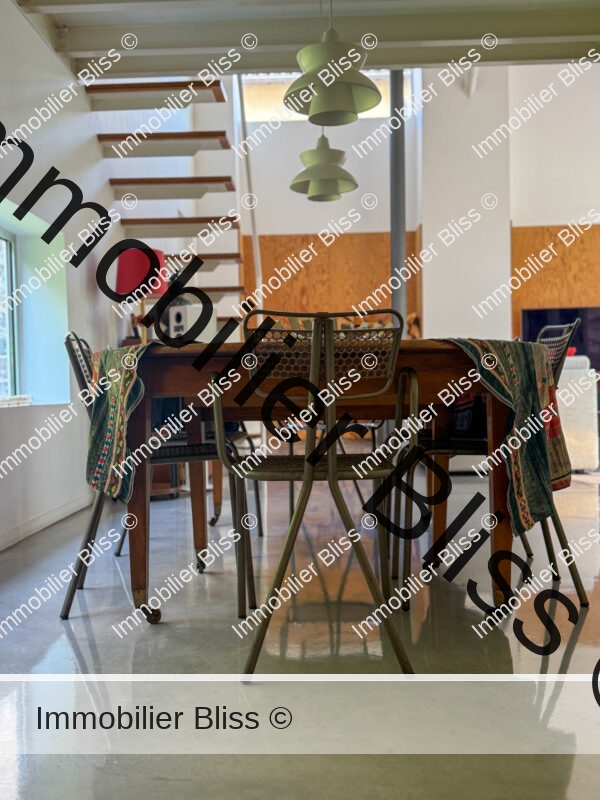
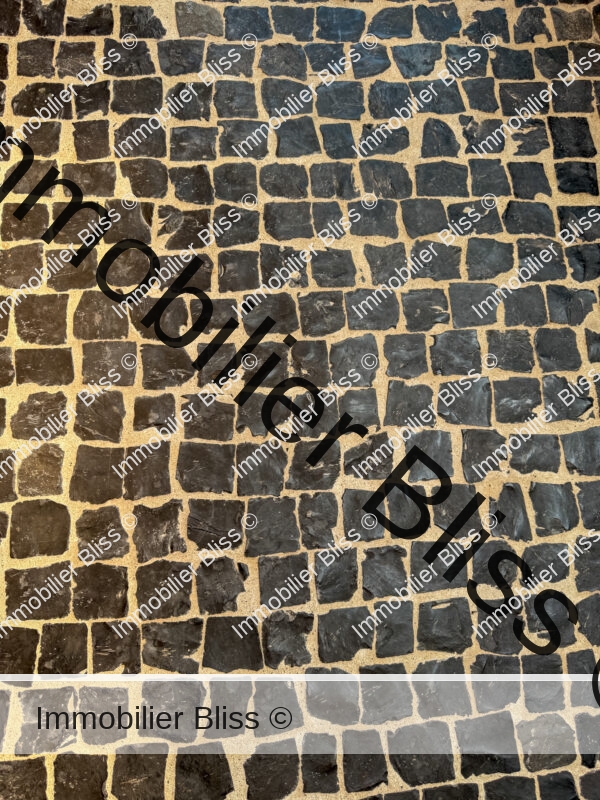
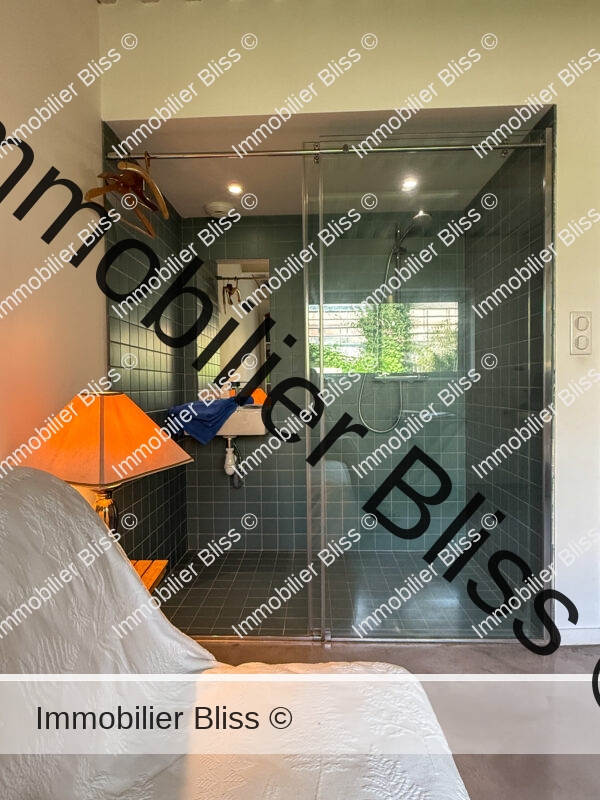
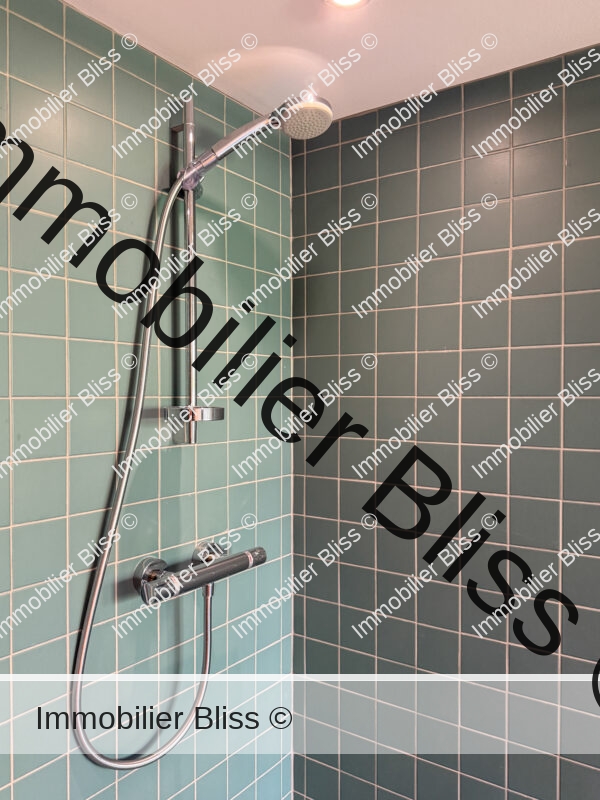
An intimate and poetic upper floor
From the hallway or living room, two separate staircases lead upstairs, revealing a unique and fluid layout. Here, a generously sized primary suite includes a walk-in wardrobe and a refined bathroom with an Italian shower.
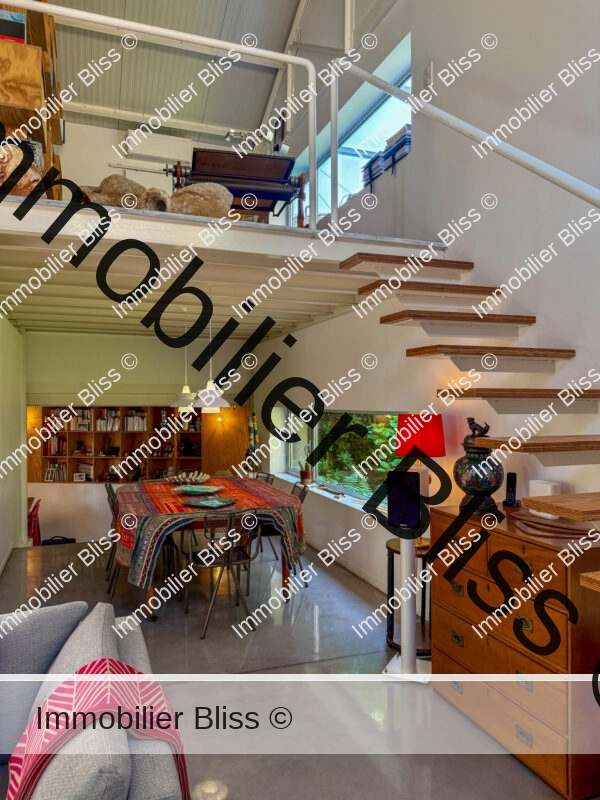
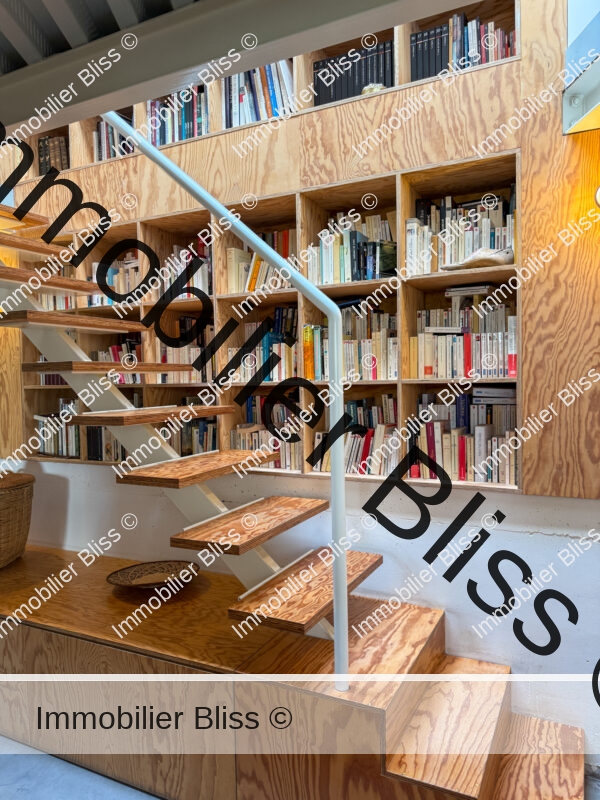
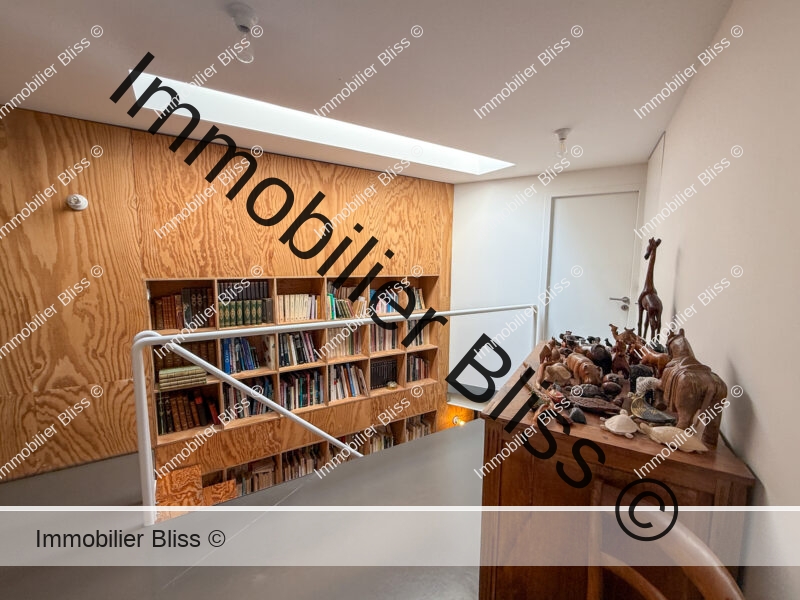
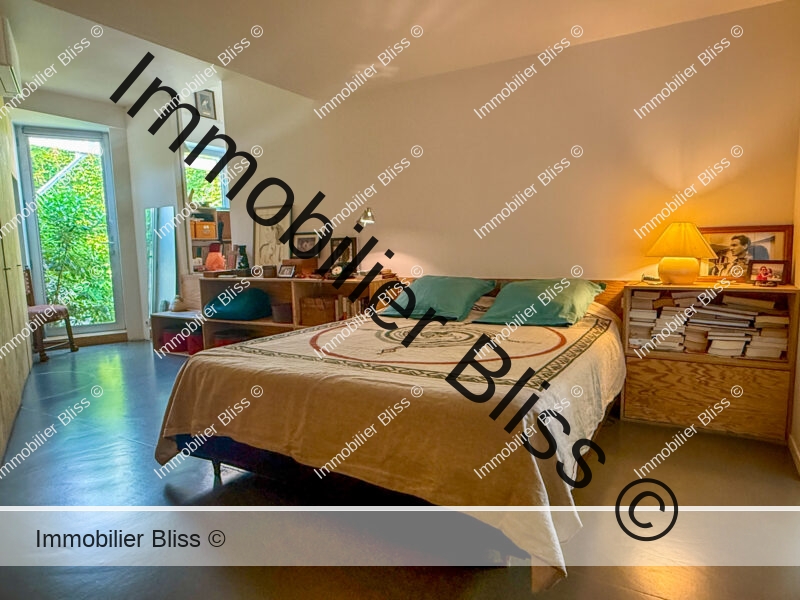
A second, attic-style bedroom—charming and functional—is perfect for a teenager or occasional use. With reduced ceiling height, it’s less suited to daily use by an adult.
A beautiful mezzanine office, flooded with light and nestled under the original metal framework, offers an inspiring workspace, ideal for creativity and focus in a studio-like atmosphere.
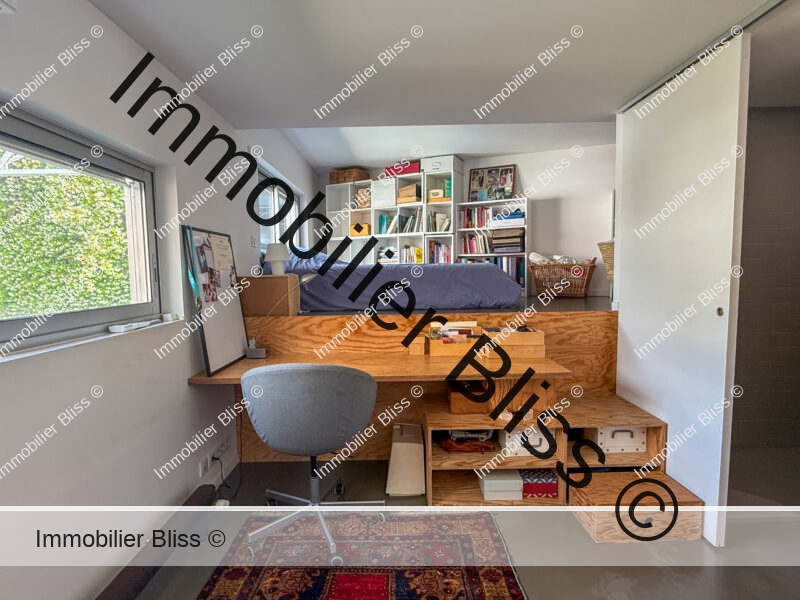
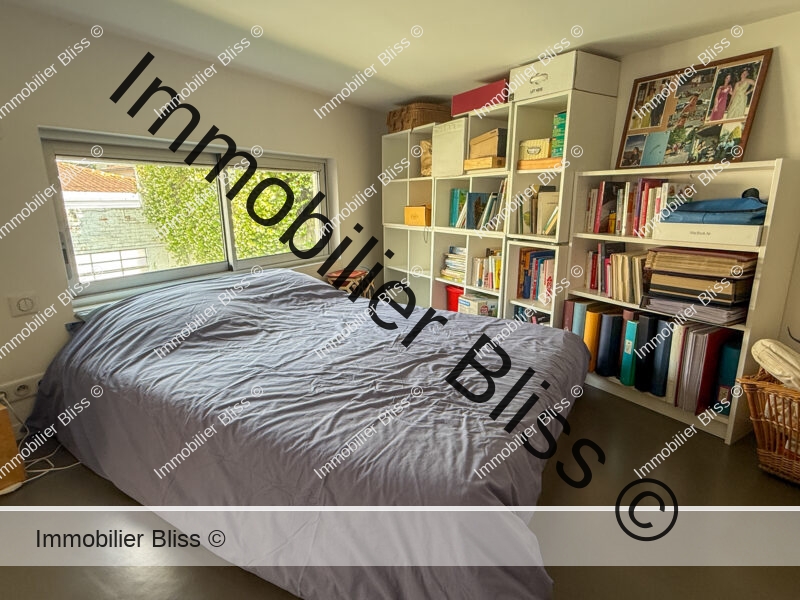
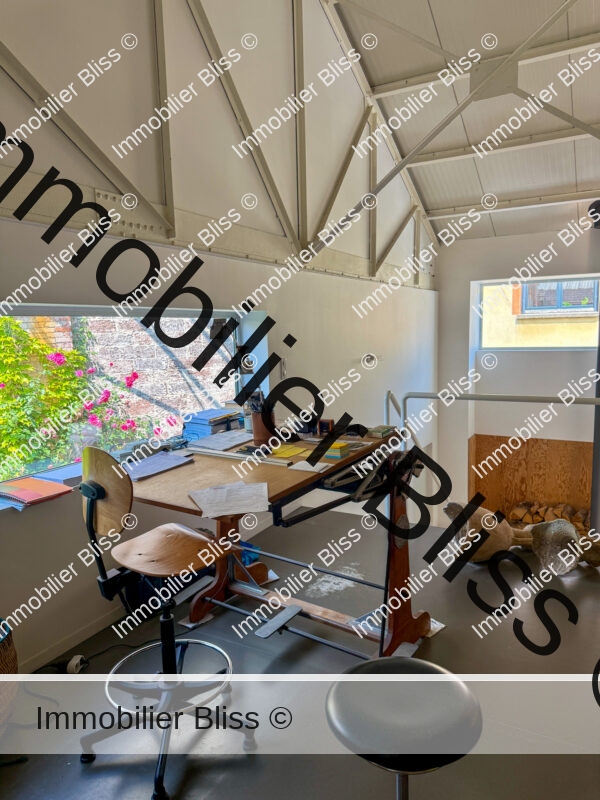
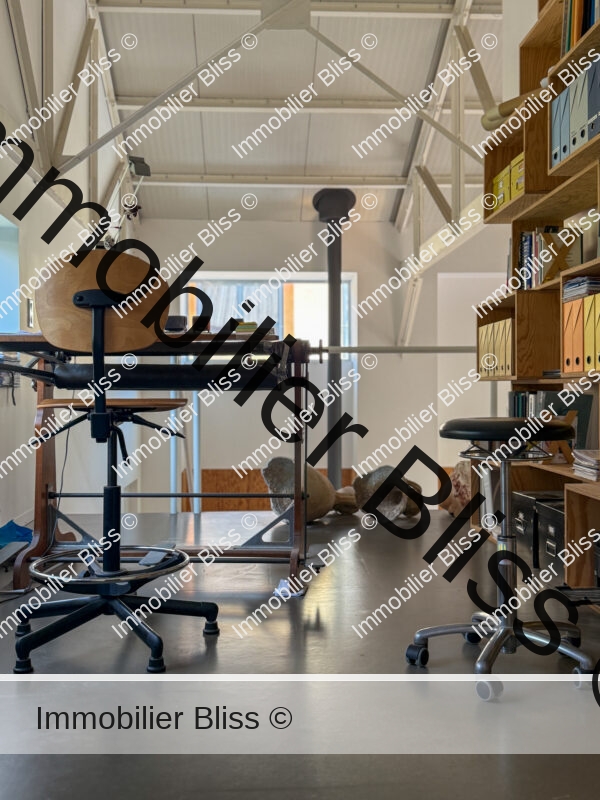
A rare basement, blending wellness and practicality
The house also features a basement of around 30 m²—an uncommon asset in central Toulouse. It includes a laundry/boiler room, a temperature-controlled wine cellar, a very useful crawl space for storage, and, most notably, a private wellness area with a sauna and a room dedicated to fitness or relaxation.
After sunbathing by the pool or a long day of work, this cozy retreat completes the lifestyle experience offered by this house—allowing you to stay in perfect shape without leaving home, with no need for a gym membership.
An uncompromising urban lifestyle
What stands out is the feel of a new house in a setting rich with history. The choice of materials—polished concrete, slate, glass, and metal—gives the home a decisively contemporary yet warm style. The interplay of light, transparency, and reflection adds rhythm to the days and enhances the sense of space.
Outside, climbing roses on red brick walls gently nod to the building’s past, while the garden and terrace design invite slow living and ease. The property has an A energy rating, offering exceptional thermal comfort and low energy consumption—an extremely rare find in the city center.

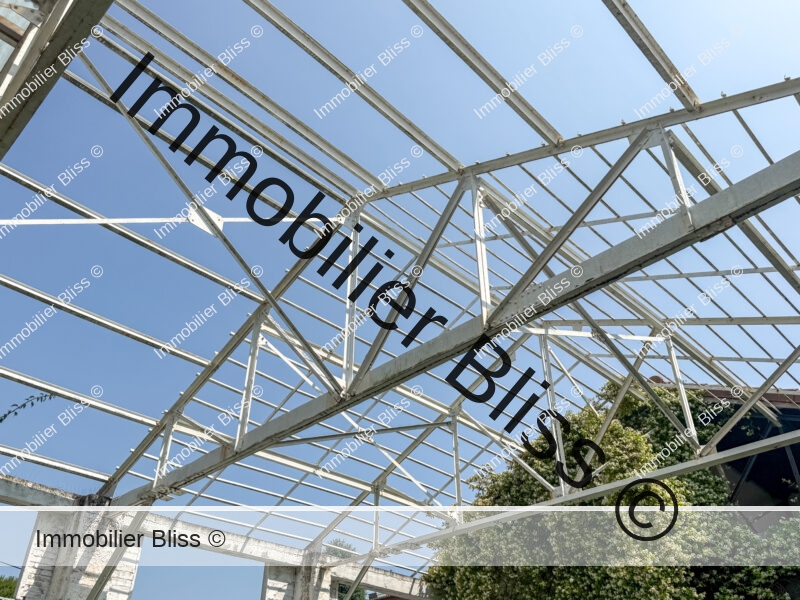
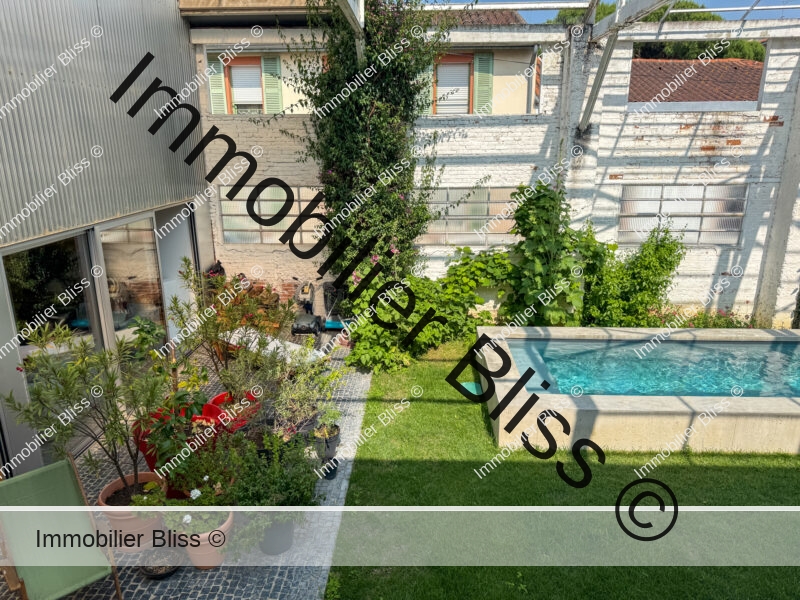
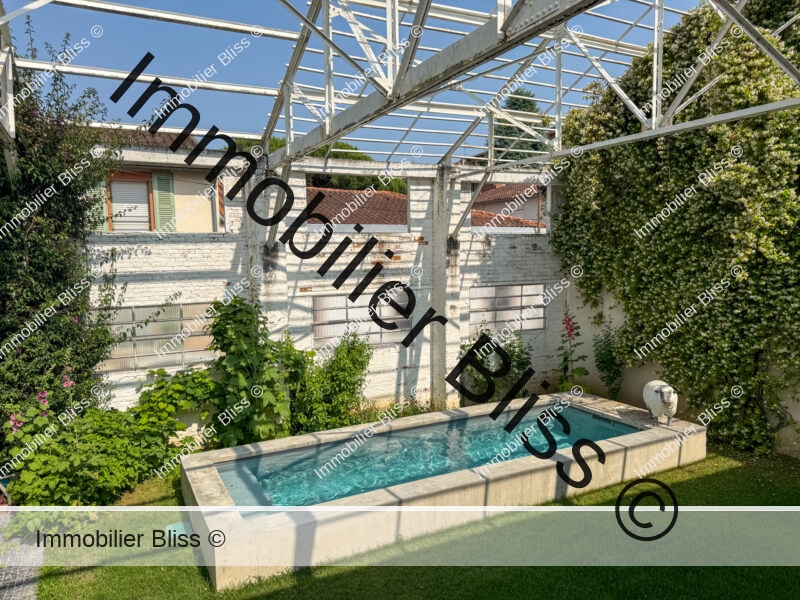
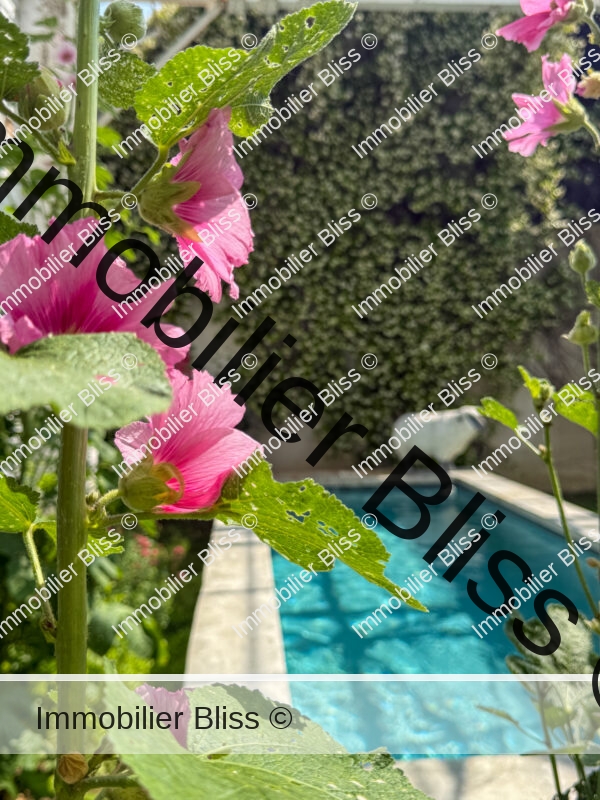
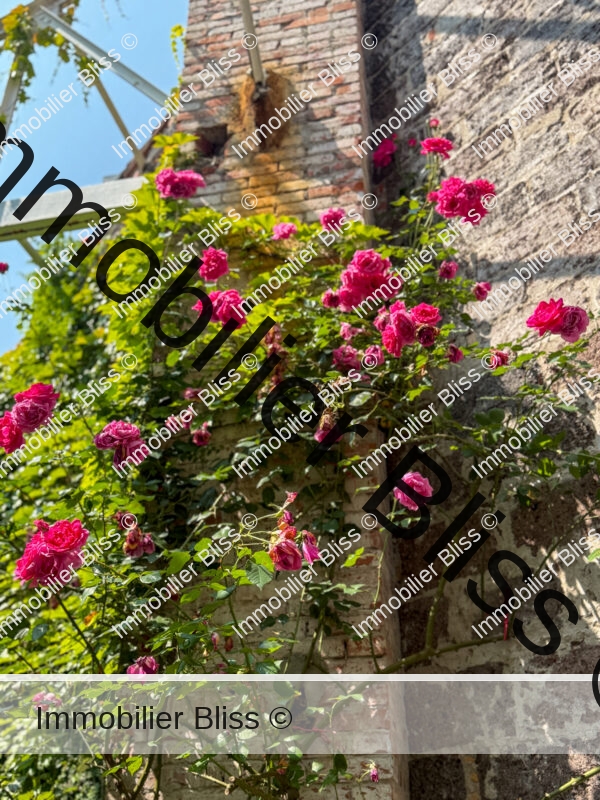
What we think here at Bliss
This is no ordinary house. It is a bold architectural creation, an urban breath of fresh air, a celebration of light and freedom. Here, you live in peaceful seclusion, away from prying eyes, yet just steps from Toulouse’s vibrant heart. This property is ideal for a couple or a single person looking for a stylish, practical, move-in-ready home. It will appeal to lovers of contemporary architecture, natural light, unique interiors, and inspiring spaces.
More images…
Click images to enlarge

